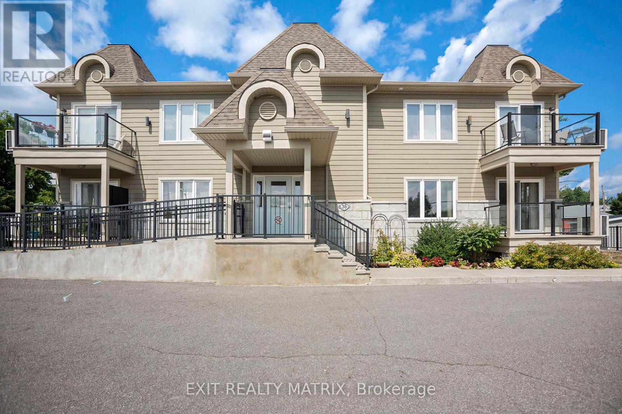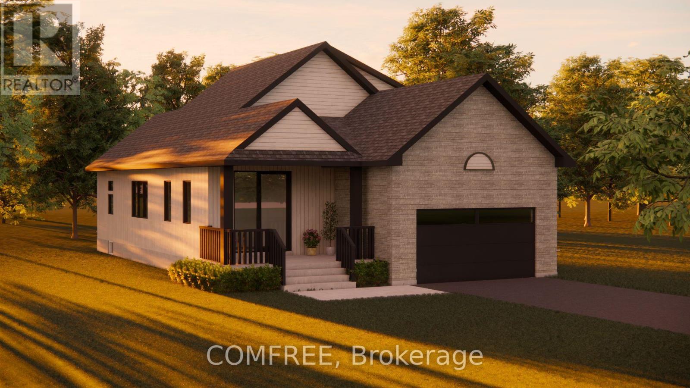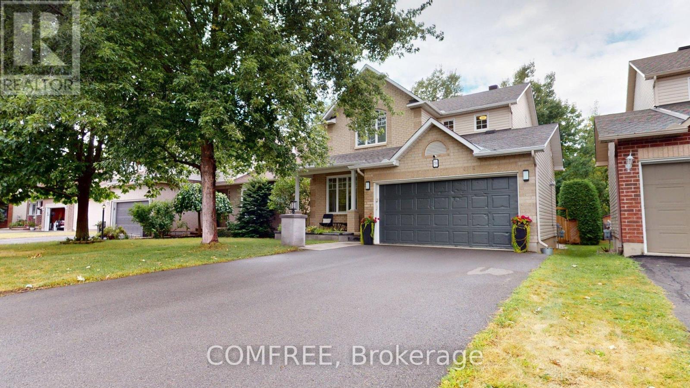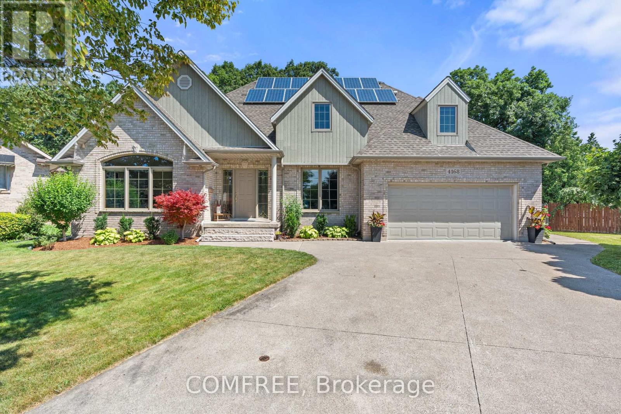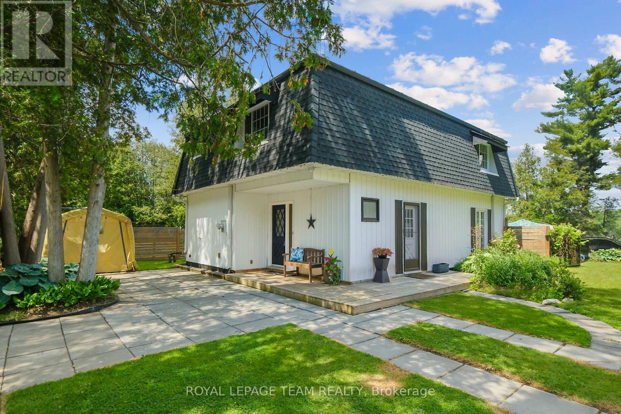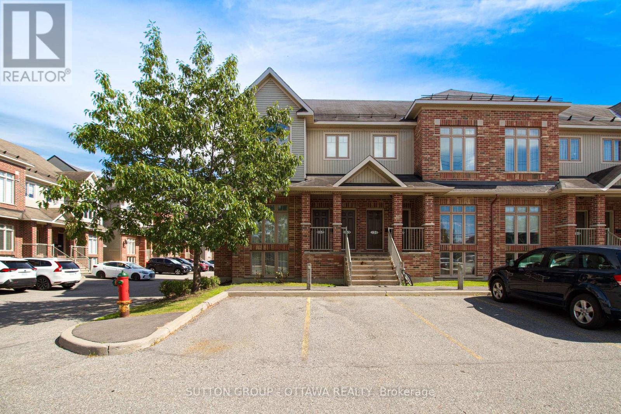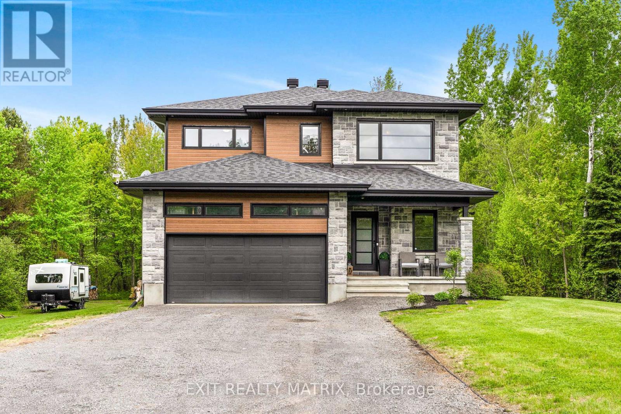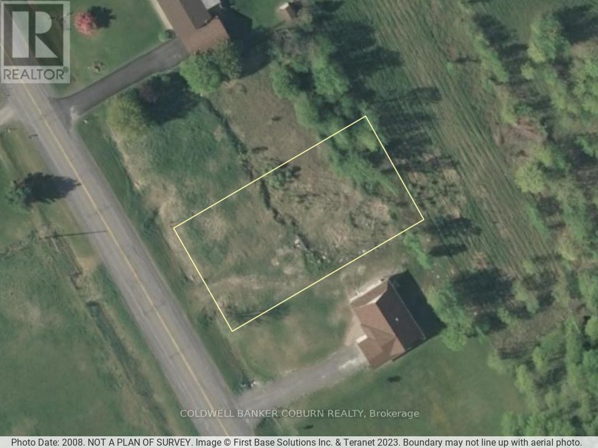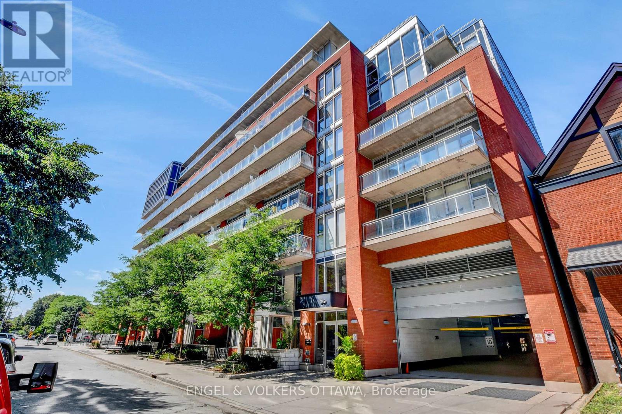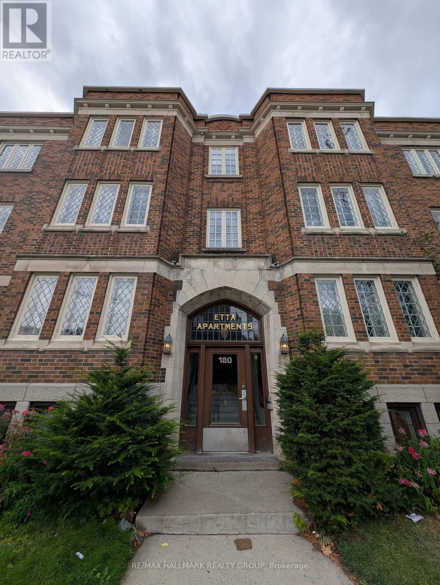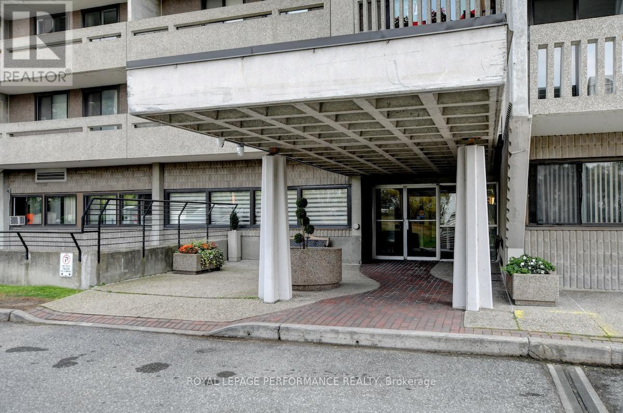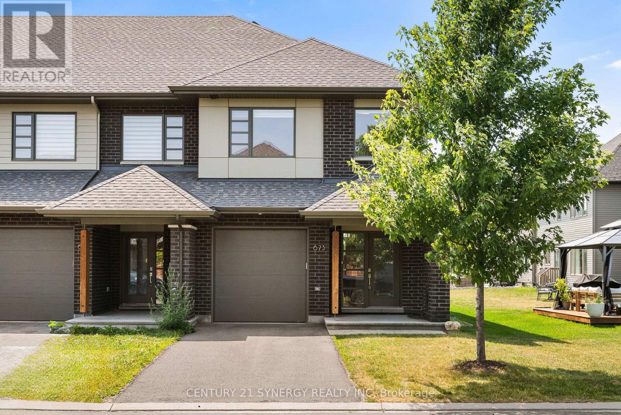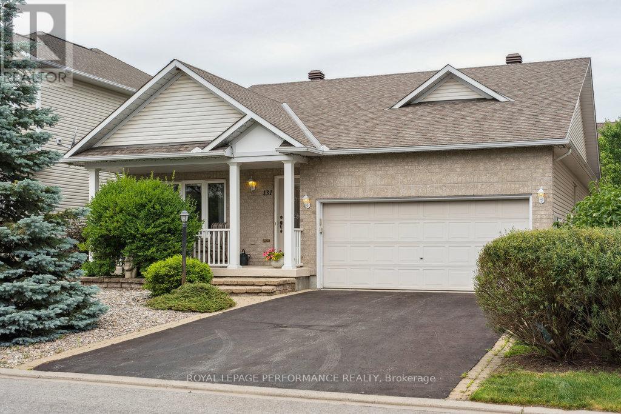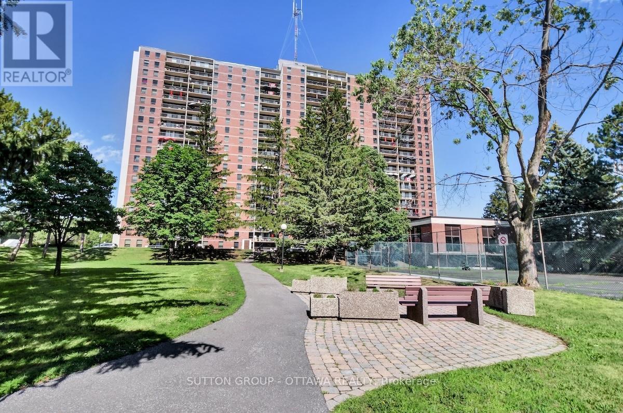Ottawa Listings
329 West Ridge Drive
Ottawa, Ontario
***New price! OPEN HOUSE on Sunday August 17 from 2-4pm*** Welcome to this beautifully upgraded 4-bedroom, 4-bathroom detached home nestled on an oversized lot in the heart of Stittsville. With many recent updates and almost 3400 sq ft of total living space, this home is truly move-in ready and built for modern living.The main level features engineered hardwood flooring (2025) and a bright, functional layout ideal for family life and entertaining. Stylish and practical kitchen features updated appliances including stove (2025), dishwasher (2023), fridge (2020), tons of storage space and an eat-in area. The carpeted staircase (2025) leads to a spacious second floor, also finished in hardwood, where you'll find four generous bedrooms including a primary suite with walk-in closet and private ensuite, and laundry room with new washer and dryer (2024). Downstairs, enjoy a custom theatre room, home gym, and rec room, offering plenty of space for fun and relaxation. Step outside to your private backyard oasis, complete with a gorgeous in-ground salt water and heated pool (Leisure Pools Eclipse 35 fiberglass pool) and stamped concrete deck (2018), gazebo, and ample space to entertain or unwind. Major upgrades include: 200-amp service (2018), central A/C (2022), tankless hot water (owned, 2017), roof (2022), front door (2025), upgraded garage door (2017), EV-ready garage with 2 level 2 plugs. Located near parks, amazing walking trails, top-rated schools, public transit, and all the amenities that make Stittsville so desirable, this home offers the perfect mix of luxury, comfort, and convenience. Don't miss this one - book a showing today. Your next home is right HERE at 329 West Ridge Drive! (id:19720)
Sutton Group - Ottawa Realty
206 - 38 Charles Street
North Stormont, Ontario
Discover the perfect blend of comfort and tranquility in this charming Crysler condo, set in a peaceful location backing onto open farmers fields with no rear neighbours. Offering bright, spacious interiors filled with natural light, this home makes everyday living feel easy and relaxed. Enjoy true maintenance-free living with an open layout that features a cozy living room and patio doors leading to your own balcony perfect for morning coffee or unwinding at the end of the day while taking in the serene views. The well-appointed kitchen offers a central island, ideal for meal prep and casual dining, while the dedicated laundry room adds everyday convenience. Two bedrooms provide ample comfort, including the primary suite complete with a walk-in closet and a 4-piece cheater ensuite for your own retreat. A stylish 2-piece bathroom serves guests with ease. This condo also includes a rare two underground parking spaces and convenient visitor parking with a vehicle wash bay, making hosting friends and family a breeze...with a clean car. Whether you're looking to downsize, buy your first home, or embrace a low-maintenance lifestyle in a welcoming community, this condo offers it all along with the rare bonus of unobstructed country views right from your doorstep. (id:19720)
Exit Realty Matrix
984 Miss Ottawa Street
Ottawa, Ontario
Charming 3-bedroom semi-detached bungalow with a rare private master bedroom loft! The main level features warm softwood floors in the living room and bedrooms, a bright and functional kitchen with tile flooring, and plenty of natural light throughout. The massive fully fenced, tree-lined backyard is perfect for children to play, family gatherings, and summer entertaining, with convenient side access to the garage. Perfectly located in a family-friendly neighbourhood within walking distance to schools, parks, shops, restaurants, and public transitjust 10 minutes to the ByWard Market. Ideal for families, newcomers to Ottawa, students, or short-term insurance rentals. This fully furnished home offers in-unit laundry, a fully equipped kitchen, and ample on-site parking. Pet-friendly and move-in ready upon closing, with fresh paint, updated landscaping, and improved condition after tenancy. please note that photos were taken prior to tenancy. (id:19720)
RE/MAX Hallmark Realty Group
116 Vista View Terrace
Grafton, Ontario
Grafton Heights is a stunning hillside parcel with sweeping views of Grafton's landscape and of Lake Ontario. Only minutes to Cobourg and Highway 401, some of Northumberlands best trails and wineries, and within 45 minutes of the Great Toronto Area, Grafton Heights is the perfect balance of rural feel and urban access. The community is serviced by natural gas, municipal water, fibre optic internet, private septic and pool sized lots. The Wicklow is an elegant 3 bed, 2.5 bath bungalow, with a 2 car garage, and 1,353 sqft. of unfinished basement that blends timeless charm with modern comfort, and perfect for those who crave quiet luxury. (id:19720)
Comfree
70 Sirocco Crescent
Ottawa, Ontario
Beautifully renovated 2-storey home offering 1900 sq. ft. of living space, featuring 3+2 bedrooms and 4 bathrooms. Extensive renovations completed in 2021 showcase high-end, modern finishes throughout. The bright and inviting main floor is filled with natural light from large windows overlooking a landscaped backyard and spacious deck (2020). The kitchen boasts a quartz countertop, ample cabinetry, and contemporary fixtures, while the adjacent dining area and generous den provide flexibility for work or leisure. Upstairs, the primary bedroom impresses with a vaulted ceiling, a luxurious ensuite with a double-sink vanity, a large glass-enclosed shower, and a walk-in closet. Two additional bedrooms, sitting/flex area and a full bathroom complete the upper level. The fully finished basement offers a large family room, two additional bedrooms, and a full bathroom ideal for guests, extended family, or recreational use. The insulated and heated double garage adds year-round convenience. Recent updates include roof (2019), main bathroom (2025), and heat pump (2024). Situated on a quiet crescent with no rear neighbours, this property provides a private, treed low maintenance backyard oasis including a raised garden bed area, with a hugh deck great for entertaining with room for sitting/lounging and a swim spa area next to the spacious gazebo, while being close to parks, public transit, and shopping. (id:19720)
Comfree
4168 Dimambro Court
Windsor, Ontario
Welcome to this show stopping, One of a kind, custom designed and built, home situated at the end of a quiet Cul-de-sac in a highly desirable area of South Windsor. This home has 4 bedrooms, and 3 bathrooms. Home is in a great location, close to schools, parks and shopping. The extra wide rear lot supports mature trees, an in- ground salt water sports pool, a Tiki bar, a gazebo and a grass area for playing. This home features a main floor primary bedroom with ensuite bathroom and walk in closet. An office and laundry room are also on the main floor. High vaulted ceilings on the main floor great room and dining area give this home a very spacious feel. Cathedral ceiling in the main floor living room and ample large windows bring in loads of natural light which adds to this spacious feel. The large 2 car garage has two entrances into the home, one into the mud room, the other leading to the basement. The second floor includes 3 large bedrooms and a beautiful 4 piece bathroom. The large basement area is partially finished with a recreation room, a games area and a personal gym. The unfinished area includes a large workshop and storage areas. This home features a solar panel system; details available upon request. (id:19720)
Comfree
11 Angel Heights
Ottawa, Ontario
You think you know what a builder home looks like until you see this one. Built in 2022, it offers the best of new construction with the feel of a fully custom design. Located on a quiet, wide street with a true four-car laneway and no rear neighbours, this home stands out immediately. Inside, a formal dining room flows into an elegant living space and a great room with soaring ceilings, abundant natural light, and a stunning feature wall. The chef-inspired kitchen features a massive 7' x 8' granite island, quartz countertops throughout, a gas stove, built-in bar, and Lutron smart dimmers. Every finish is upgraded. Upstairs, the primary suite is a retreat with an accent wall, spa-inspired bath, and a fully custom walk-in closet with lighting and pullouts. Step outside to a Trex maintenance-free deck, TOJA gazebo, hot tub, and natural gas BBQ hookup, perfect for entertaining, with peaceful views and no rear neighbours. The finished lower level offers a fifth bedroom, full bath, and a dedicated gym space with flooring already in place. This home wasn't just built it was designed for modern living. Come for the finishes. Stay for the sunsets. Owners are willing to sell the furniture and gym equipment with the home, making it a truly turnkey opportunity. (id:19720)
Marilyn Wilson Dream Properties Inc.
4440 Tranquility Lane
Ottawa, Ontario
This 3 bedroom beauty is ready for a new family to call it home and enjoy waterfront living! It sits high and dry on the banks of Buckhams Bay a well known inlet off the Ottawa River for great water skiing. The quiet street has been freshly paved. The home features many updates over the past 9 years from encapsulating the crawl space, foam insulating the attic, new shingles on its Mansard roof, windows and patio doors replaced, kitchen and appliances, main floor bath, flooring, HVAC, 200 amp electrical and more. This well cared for property is the perfect staycation home not only can you enjoy the dock for your water crafts, a riverfront deck, a fire pit for evening family smores, a heated Bunkie currently used as an art studio with its own river deck and fireplace, several vegetable gardens, an outdoor kitchen area, change room, sand play area, a separate heated Work Shop, storage sheds and it features an amazing Salt Water, Heated inground pool and patios. The lot is oversized offering space for a future addition and is very private from the street. Book a showing and see what waterfront living can be. (id:19720)
Royal LePage Team Realty
133 - 1512 Walkley Road
Ottawa, Ontario
Tucked into a well-connected community, this bright end-unit condo spans two levels and offers a rare mix of character, light, and functionality. Ideal for professionals working at the Ottawa Hospital or CHEO, this home keeps you close to everyday essentials, public transit, highway access, shopping, dining, fitness centers, and green spaces. Step into the main level where oversized windows stretch two stories high, flooding the home with sunlight and creating a dramatic first impression. The upper level is thoughtfully designed for everyday living and hosting, featuring an inviting open-concept living and dining area. The modern kitchen is both stylish and practical, featuring sleek stainless steel appliances, ample storage, and a generous workspace. The private south-facing balcony offers a peaceful spot to enjoy sunshine from morning to evening, ideal for reading, relaxing, or grilling on your BBQ. Convenience is built in with a main-floor powder room and in-suite laundry. Downstairs, the standout den/family room showcases soaring ceilings and oversized windows that let natural light pour in, creating a warm and welcoming lower level. The primary bedroom features a walk-in closet and direct access to a spa-inspired bathroom with a deep soaker tub, textured tile, and contemporary finishes. A second bedroom offers flexibility for guests, a home office, or a nursery. With stylish lighting updates throughout and dedicated parking right at the front door, this condo blends comfort, convenience, and personality perfect for anyone looking for a low-maintenance lifestyle in a central location. (id:19720)
Sutton Group - Ottawa Realty
618 Galarneau Way
Ottawa, Ontario
OPEN HOUSE AUG 17, SUNDAY between 2 pm and 4 pm. Welcome to this stunning Jasper Corner model nestled on a desirable corner lot in the family-friendly community of Kanata Brookline. Offering nearly 3,000 sqft living space with more than $90.000 upgrade, this 4-bedroom, 4-bathroom home is perfect for families seeking comfort, space, and modern elegance. The main floor features soaring 9-foot smooth ceilings, gleaming hardwood flooring, and an open-concept layout that seamlessly blends function and style. A dedicated home office provides the ideal space for remote work, while the spacious great room is anchored by a striking gas fireplace. The chef-inspired kitchen boasts ceiling-height cabinets, quartz countertops, a large center island, soft-close drawers, high-end appliances, and a premium gas range perfect for cooking and entertaining. Upstairs, you will find four generously sized 4 bedrooms, three with walk-in closets, along with two full bathrooms and a conveniently located laundry room with 9-feet smooth ceilings too. The primary suite offers a luxurious escape with a 5-piece en-suite. The fully finished basement adds incredible versatility with full bathroom, and oversized windows bringing in natural light. There is rough-in for EV charger in the garage. (id:19720)
Tru Realty
605 - 1350 Hemlock Road
Ottawa, Ontario
This luxurious top floor 1 bedroom plus den, 770 Sqft condo in the desirable WaterRidge Village is available on Sept 15, 2025, only minutes to downtown. It features open-concept living at its finest, lots of natural light from the oversized windows, views of the Gatineau Hills, equipped with stainless steel appliances, in-unit washer and dryer, a spacious balcony, 1 underground heated parking spot and 1 storage locker. Close to Beechwood Avenue, Montfort Hospital, and Blair LRT station. Enjoy beautiful sunsets and views of Gatineau Hills, along with opportunities for walking and biking along the Ottawa River. A rental application, proof of employment, and a credit report are required. (id:19720)
Royal LePage Integrity Realty
397 Lime Kiln Road
Horton, Ontario
Pride of ownership shines in this custom-built 2022 bungalow, crafted to last with Nudura ICF construction from the foundation footings to the roof trusses. Practically brand new, this stunning home offers an open-concept main floor with 3 bedrooms and 2 full baths, featuring modern black hardware and sleek bathroom fixtures throughout. The primary suite boasts two closets and an ensuite with additional storage, while main-floor laundry hook-up adds extra convenience.The spacious kitchen is a dream, featuring beautiful stainless steel appliances and an oversized kitchen island, perfect for morning breakfasts, family gatherings, and entertaining.The bright, nearly completed lower level is filled with natural light from oversized windows, offering extra-high ceilings and a framed-in bathroom, ready for finishing. With room for additional bedrooms, a family room, an office, or a home gym, the possibilities are endless.The spacious, insulated, and drywalled 2-car garage provides ample storage, while the covered deck off the kitchen is ideal for enjoying a book or morning coffee and perfect for year-round BBQing. Gather around the custom-built log benches by the fire pit, surrounded by mature trees and the peaceful sights and sounds of nature.Nestled on a quiet country road, this home is just minutes from downtown Renfrew with its charming bakeries, restaurants, and shops, and only a short 10-minute drive to Burnstown Beach. Plus, its just a short drive to Highway 17 for easy commuting. (id:19720)
Engel & Volkers Ottawa
1463 Vinette Road
Clarence-Rockland, Ontario
OPEN HOUSE Sunday Aug 17, 12-2pm. Welcome to this exceptional dream home nestled on approx 1.4 acres, in the sought-after community of Clarence Creek. Built in 2017, this magazine-worthy residence offers a perfect blend of timeless elegance, modern design, and high-end comfort. The main floor welcomes you with a spacious open-concept, 9 foot ceiling layout with walk in closet at the entrance, designed with both style and function in mind. The living room exudes warmth and sophistication, featuring a stunning gas fireplace as its centerpiece ideal for relaxing evenings or entertaining guests. Adjacent to the living space is an elegant dining area, bathed in natural light, with 3 pane patio doors that open to a beautifully landscaped backyard. The heart of the home is the chefs kitchen, outfitted with premium finishes, a massive sit-up island, and a walk-in pantry, a true culinary haven designed for both everyday living and gourmet entertaining. Upstairs, you'll find four generously sized bedrooms and two luxurious bathrooms. The primary suite is a private retreat, complete with a spa-inspired ensuite walkthrough to a spacious walkin closet with custom storage. It also includes a stunning glass shower and soaker tub. The fully finished basement expands your living space with a versatile layout perfect for a home theatre, gym, or additional family room. Step outside into your private, oversized yard, framed by mature trees for serene seclusion. A large back deck invites summer gatherings, while the above-ground pool adds a resort-style touch to your outdoor oasis. Every detail of this home has been carefully curated to offer comfort, beauty, and a touch of everyday luxury. Move in and experience the lifestyle you deserve. (id:19720)
Exit Realty Matrix
11880 County Road 18 Road
South Dundas, Ontario
This fantastic lot, located just minutes from Williamsburg on a well-maintained paved road, offers the perfect balance of country living and convenience. With an easy commute to Ottawa, Brockville, and Cornwall, this property is primed and ready for your vision! The seller has already taken care of the essential groundwork, including septic and grading plans prepared by engineers. Additionally, custom home blueprints are available and can be included in the sale. To make the process even smoother, the seller is happy to collaborate with buyers to help bring their dream home to life.Don't miss this opportunity to start building your future with ease! (id:19720)
Coldwell Banker Coburn Realty
532 - 349 Mcleod Street
Ottawa, Ontario
Modern 1 Bedroom available for lease in the very popular Central 1 condominiums in the heart of Centretown. This modern suite features a spacious, open concept layout which is nicely appointed with a contemporary kitchen including stainless steel appliances, hardwood and tile flooring, floor-to-ceiling windows, industrial-chic exposed concrete ceilings plus in-unit laundry. The large den is perfect for additional living space, a home-office or guest room. Relax and soak up the sun on the south-facing balcony, or take advantage of the building's excellent amenities, including an exercise room, a courtyard garden with a gas BBQ area, and a cozy games room and theatre. Experience downtown living at it's best with everything you need right at your doorstep. Available October 1, 2025. A minimum one-year lease is required, subject to credit and reference checks, proof of income or employment, and valid government-issued ID. (id:19720)
Engel & Volkers Ottawa
9 Lasalle Street
Clarence-Rockland, Ontario
Welcome to this beautifully maintained single home on half an acre, perfectly nestled on a quiet, family-friendly cul-de-sac. Offering 3 spacious bedrooms and 2 full bathrooms, this home blends comfort, functionality. Step in and you'll find the living room which flows effortlessly into the dinning area offering lots of natural light. The heart of the home speaks for itself with a large, eat-in kitchen that's been thoughtfully updated with granite countertops, stylish backsplash, under-cabinet lighting, new faucets, and freshly painted cabinets with modern hardware (2021). The upper level features three generously sized bedrooms and a full bathroom ideal for growing families or guests. Downstairs, the fully finished basement extends your living space with a large recreational room, a cozy Napolean gas fireplace, a versatile office or fourth bedroom, a 3-piece bathroom, and a convenient storage room. But the true showstopper is the backyard oasis. Enjoy the outdoors in your custom-built 3-season sunroom (2019), or take a dip in the impressive 30-foot above-ground pool with heater. There's plenty of room to BBQ, or play games making it perfect for both relaxing and entertaining. (id:19720)
RE/MAX Delta Realty Team
35 Bellrock Drive
Ottawa, Ontario
Welcome to 35 Bellrock Drive, Located within walking distance to the prestigious Earl of March Secondary School! and top rated elementary school catchment. This beautifully updated 3-bedroom townhome with a fully finished basement, ideally situated in the highly sought-after and family-friendly community of Beaverbrook. This beautiful and bright home features an open-concept main floor with a modern kitchen, and functional living and dining areas, and updated finishes throughout. The upper level offers three generous bedrooms and two full bath, while the finished basement provides versatile space for a family room, office, or recreation area. The large fully fenced yard is perfect for outdoor activities. The unbeatable location is the key, only steps away to the parks, trails, and transit, and close to Kanata's top amenities including shopping, dining, library and community center , this property combines comfort, convenience, and lifestyle in a quiet, safe neighborhood perfect for families or professionals alike. "Hot water tank is OWNED" Please provide rental application, letter of employment, most recent credit report and schedule B. (id:19720)
Right At Home Realty
862 Andesite Terrace
Ottawa, Ontario
Welcome to this beautifully upgraded end-unit 4-bedroom, 3-bathroom townhome, perfectly located on a quiet street in the sought-after Half Moon Bay community. Offering a blend of style, comfort, and functionality, this home is designed for modern family living.The main level boasts a bright, open-concept layout with a spacious tiled foyer, elegant flooring, and a sun-filled living and dining area. The gourmet kitchen comes equipped with stainless steel appliances, upgraded cabinetry, pantry storage, and a convenient breakfast bar ideal for everyday meals or entertaining.Upstairs, youll find three generously sized bedrooms and two full bathrooms. The primary suite features a walk-in closet and a private ensuite, while oversized windows throughout the home bring in plenty of natural light.The finished basement provides even more living space with a versatile rec room, an additional bedroom, laundry, and ample storage making it perfect for guests, a home office, or a gym.With numerous builder upgrades throughout, this home combines style, practicality, and value.Close to schools, parks, shops, restaurants, and public transit, this property offers everything you need in a vibrant and family-friendly neighbourhood. (id:19720)
Right At Home Realty
1a - 180 Augusta Street
Ottawa, Ontario
Welcome to the Etta Apartment. The quintessential, low rise buildings that embody this time period are filled with ornate details from the windows to the arched door frames and spectacular tiled entrance. This unit has been fully updated with new flooring, fully renovated kitchen including new cabinetry and sleek, floor to ceiling tiled backsplash plus extra storage. Two good sized bedrooms with full closets and new doors, in unit laundry and large living space. Situated in the heart of Sandy Hill and offered fully furnished with its proximity to Ottawa University and walking distance to all amenities plus the rent includes heat and water! (id:19720)
RE/MAX Hallmark Realty Group
404 - 415 Greenview Avenue
Ottawa, Ontario
Welcome to The Britannia. This three bedroom, two bathroom corner unit has it all. Not only does the building have an indoor pool, bike room, squash court, fitness centre, craft room, workshop, library, billiards room, party room and three guest suites, but it has location! Britannia Park, the river, shopping (Farm Boy, Lincoln Fields), bike trails and easy access to both the 417 and Kichi Zibi Mikan Parkway (formerly Sir John A. McDonald Parkway) are nearby, along with the future LRT station. Each unit has a parking space and a locker. This unit has two balconies. Flooring is laminate with flagstone in the foyer. Heat, hydro and water are included in the condo fees. This unit offers flexibility - work from home, room for guests and room to entertain. (id:19720)
Royal LePage Performance Realty
673 Odyssey Way
Ottawa, Ontario
Your new home, where thoughtful design and refined finishes come together in this distinguished 3-bedroom + loft space, 2.5-bathroom end-unit townhome in the vibrant Findlay Creek community. Meticulously designed living space, this residence offers a seamless blend of sophistication and everyday comfort. The striking curb appeal begins with a modern façade and a welcoming covered porch that sets the tone for what lies within. Step inside to an airy, light-filled main floor featuring rich hardwood flooring and an open-concept layout designed for both entertaining and daily living. The inviting living room is anchored by a contemporary gas fireplace and framed by oversized windows that flood the space with natural light. A generous dining area transitions effortlessly into the gourmet kitchen, complete with quartz countertops, sleek cabinetry, stainless steel appliances and a spacious island perfect for gatherings. The hardwood staircase, accented by elegant glass railing, adds architectural flair as it leads to the upper level. Upstairs, three well-appointed bedrooms and a versatile loft offer ample space for family or guests. The primary suite is a serene retreat, featuring a custom walk-in wardrobe and a beautiful ensuite with quartz countertops and a glass walk-in shower. Plush carpeting throughout the second floor adds comfort underfoot, while the upper-level laundry room includes built-in cabinetry for practical convenience. The fully finished basement extends your living space with a large recreation area, ideal for a home theatre, gym, or playroom, with a bathroom rough-in already in place for future customization. A gas BBQ hookup in the backyard invites effortless outdoor dining. Set in a desirable, family-friendly neighbourhood close to parks, schools, trails, and shopping, this home offers refined suburban living with modern flair. (id:19720)
Century 21 Synergy Realty Inc
131 Arrowwood Drive
Ottawa, Ontario
OPEN HOUSE THIS SUNDAY, AUGUST 13th from 11:00am-1:00pm! Welcome to 131 Arrowwood Drive, a beautifully maintained bungalow nestled in one of Stittsville's most desirable neighbourhoods. This lovely home offers both comfort and convenience, surrounded by peaceful walking trails and highly-regarded schools, all while being tucked away on a quiet street.The main level features 2 spacious bedrooms, including the gorgeous primary suite complete with a 5-piece ensuite. The heart of the home is the stunning open-concept living room, designed with soaring vaulted ceilings and a cozy gas fireplace that makes for a bright and inviting gathering space. Off the living room, you'll find a sunroom a serene spot to relax and enjoy your morning coffee or unwind with a good book.Head down to the fully finished basement, where youll find plenty of additional living space, including a large recreation room with another gas fireplace perfect for movie nights or hosting guests. The basement also includes a third bedroom, a 3-piece bathroom, a private office, and an incredibly spacious storage area, ensuring there's plenty of room for everything you need. The fenced backyard provides privacy and is an ideal space for kids, pets, or outdoor entertaining. With nearby walking trails, parks, and access to top-rated schools, this home combines suburban tranquility with family-oriented convenience.If you're looking for a charming bungalow in an unbeatable location, 131 Arrowwood Drive is waiting for you. Schedule your viewing today! (id:19720)
Royal LePage Performance Realty
405 - 665 Bathgate Drive
Ottawa, Ontario
Breezy and bright 3-bedroom corner apartment with sunny Easterly views over NRC lands! This is a spacious floorplan with a beautifully renovated open-concept kitchen and great room. The comfortable primary bedroom features a 2-piece en-suite bath and walk-in closet, bedrooms 2 and 3 are also roomy, as is the renovated main bathroom. 3 appliances included plus underground parking and storage locker. Conveniently located near many amenities, the condo features a beautiful indoor pool, fitness centre, party room, library/cards room, woodworking shop and more. Las Brisas is a great, quiet and friendly building to live in! A stone's throw from O-Train, major highways, Montfort Hospital, La Cite, NRC, shopping, and an array of restaurants, make Las Brisas home! (id:19720)
Sutton Group - Ottawa Realty
179 Anglican Church Road
Rideau Lakes, Ontario
Spacious Raised Ranch with Endless Potential! With excellent curb appeal, solid construction, and a flexible layout, this charming raised ranch offers the perfect blend of country living and convenience 10 minutes from Smiths Falls. Nestled on a private 1.12-acre lot, it's a home that has been well-loved and is ready for its next chapter, inviting you to add your personal touch and make it truly your own. Step inside to an open, inviting main level filled with natural light. A generous living room flows into a dining area overlooking the peaceful backyard, while the well-sized kitchen, finished with warm oak cabinetry, provides plenty of storage and workspace. Three comfortable bedrooms offer ample space for family or guests, including a primary suite with double closets and a 3-piece ensuite featuring a deep soaker tub. With no carpet throughout, the home offers a low-maintenance lifestyle. The bright walk-out lower level features high ceilings, large above-grade windows, and a versatile floor plan, currently configured as an in-law suite with a private entrance. It includes a bedroom, den or guest room, a spacious family room with a cozy pellet stove, a second kitchen, and a full bathroomideal for multi-generational living, rental potential, or extra space to suit your needs. Outdoors, a large back deck invites you to relax, entertain, and soak up the rural setting. The detached oversized 2-car garage/workshopheated with a pellet stove offers limitless possibilities for hobbies, projects, or storage. The expansive yard provides plenty of room for gardens, play, and enjoying warm summer nights around the fire pit. Recent updates include a new front deck, new front and basement entrance doors, fresh insulation in the lower level, furnace and AC (approx. 2016), and roof (2015). This is a wonderful opportunity to enjoy the beauty of country living while shaping a home that's perfectly suited to you. (id:19720)
Royal LePage Team Realty



