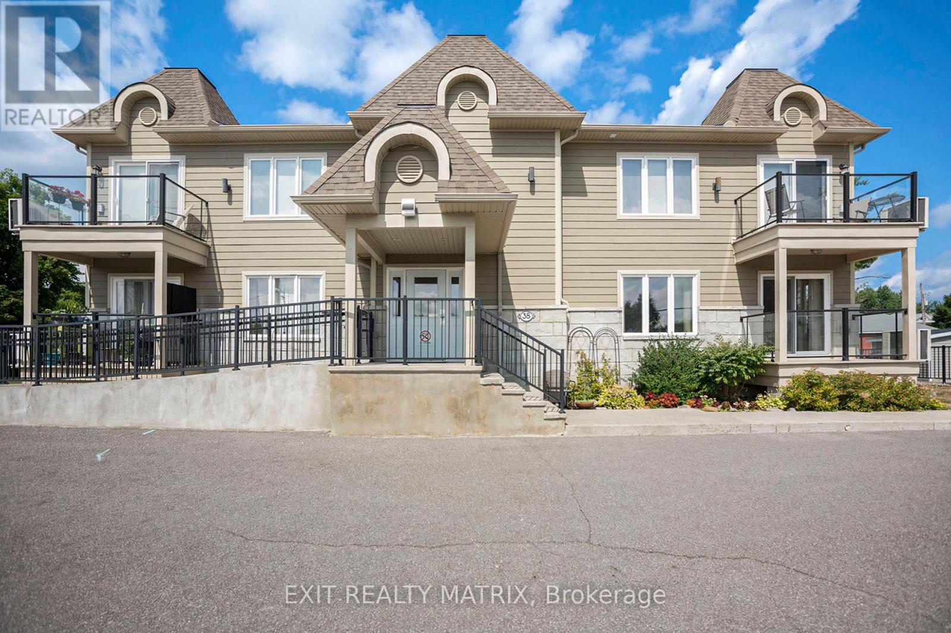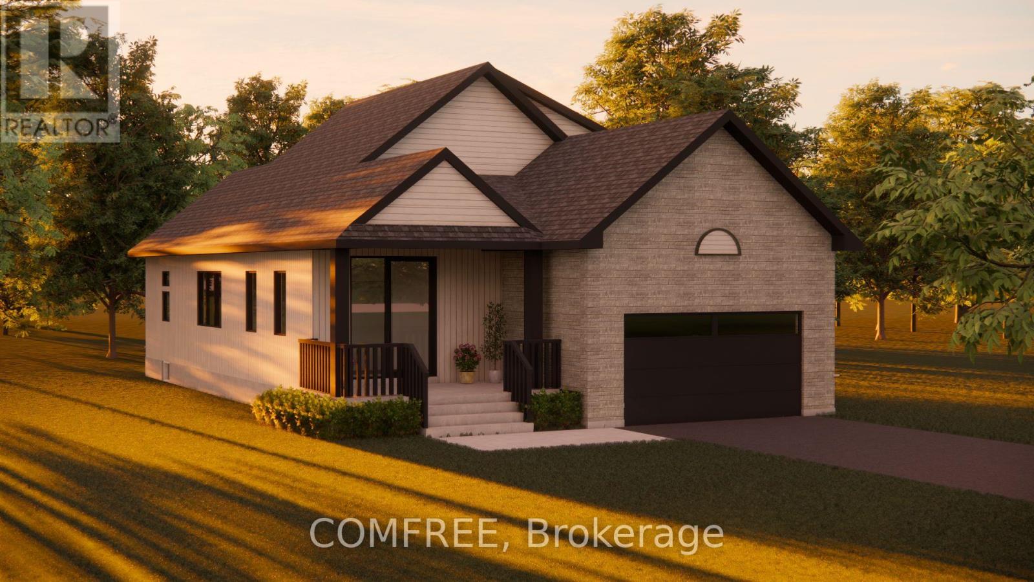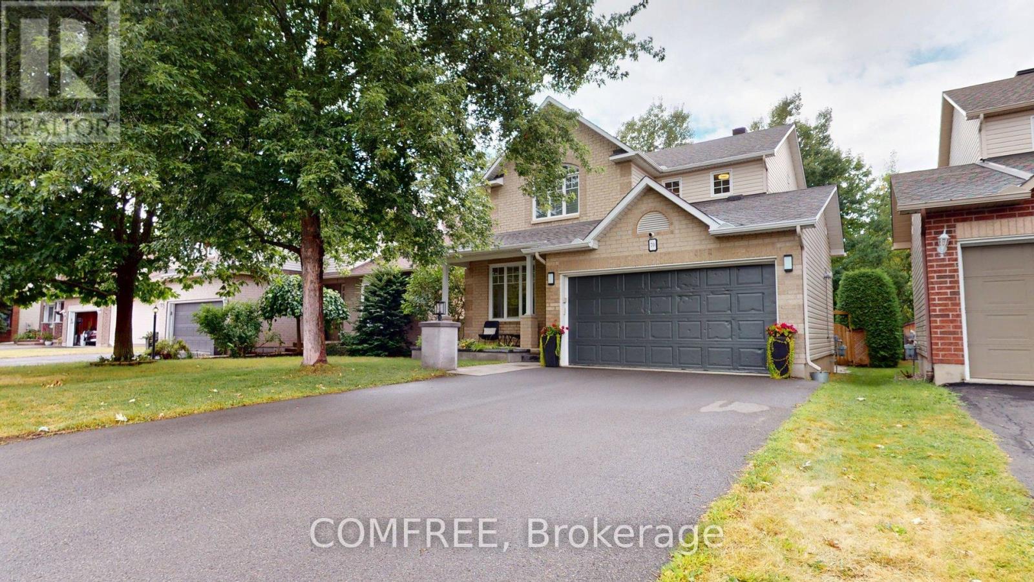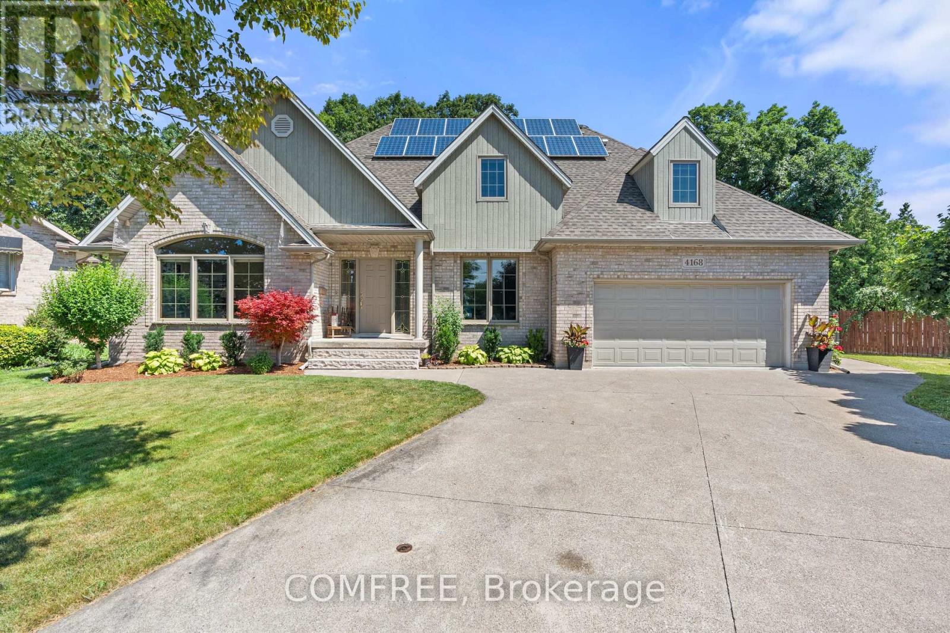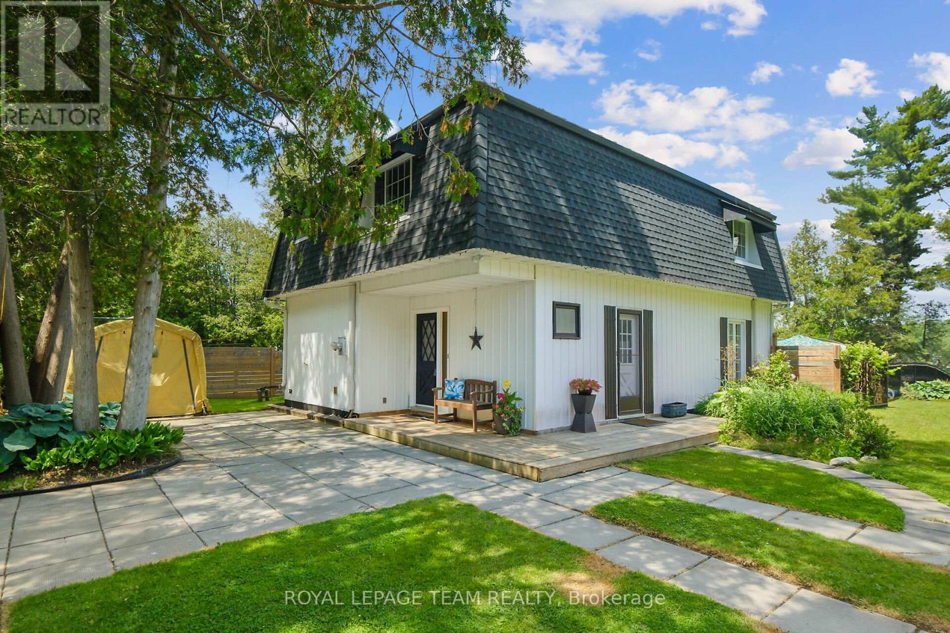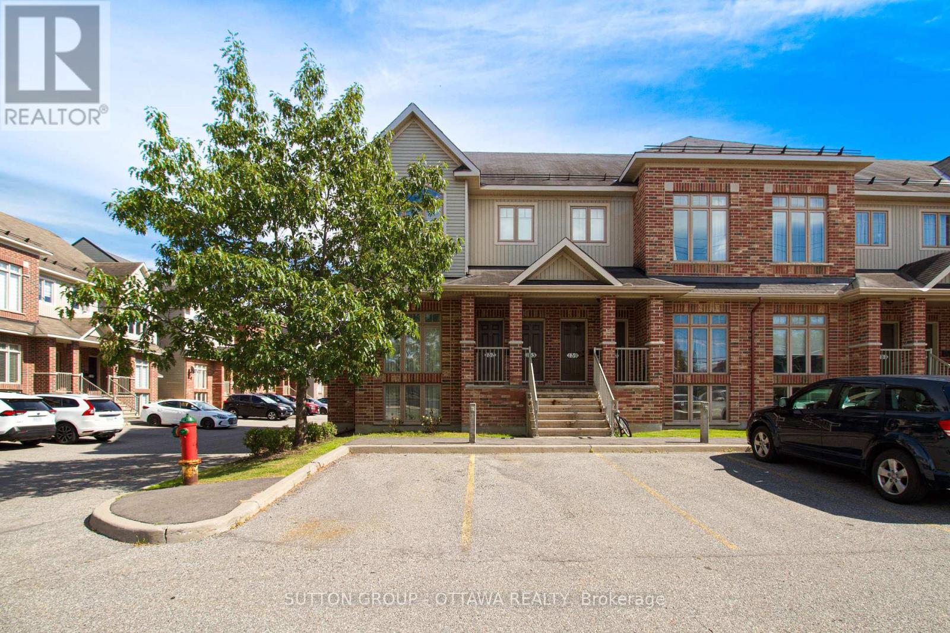Ottawa Listings
329 West Ridge Drive
Ottawa, Ontario
***New price! OPEN HOUSE on Sunday August 17 from 2-4pm*** Welcome to this beautifully upgraded 4-bedroom, 4-bathroom detached home nestled on an oversized lot in the heart of Stittsville. With many recent updates and almost 3400 sq ft of total living space, this home is truly move-in ready and built for modern living.The main level features engineered hardwood flooring (2025) and a bright, functional layout ideal for family life and entertaining. Stylish and practical kitchen features updated appliances including stove (2025), dishwasher (2023), fridge (2020), tons of storage space and an eat-in area. The carpeted staircase (2025) leads to a spacious second floor, also finished in hardwood, where you'll find four generous bedrooms including a primary suite with walk-in closet and private ensuite, and laundry room with new washer and dryer (2024). Downstairs, enjoy a custom theatre room, home gym, and rec room, offering plenty of space for fun and relaxation. Step outside to your private backyard oasis, complete with a gorgeous in-ground salt water and heated pool (Leisure Pools Eclipse 35 fiberglass pool) and stamped concrete deck (2018), gazebo, and ample space to entertain or unwind. Major upgrades include: 200-amp service (2018), central A/C (2022), tankless hot water (owned, 2017), roof (2022), front door (2025), upgraded garage door (2017), EV-ready garage with 2 level 2 plugs. Located near parks, amazing walking trails, top-rated schools, public transit, and all the amenities that make Stittsville so desirable, this home offers the perfect mix of luxury, comfort, and convenience. Don't miss this one - book a showing today. Your next home is right HERE at 329 West Ridge Drive! (id:19720)
Sutton Group - Ottawa Realty
206 - 38 Charles Street
North Stormont, Ontario
Discover the perfect blend of comfort and tranquility in this charming Crysler condo, set in a peaceful location backing onto open farmers fields with no rear neighbours. Offering bright, spacious interiors filled with natural light, this home makes everyday living feel easy and relaxed. Enjoy true maintenance-free living with an open layout that features a cozy living room and patio doors leading to your own balcony perfect for morning coffee or unwinding at the end of the day while taking in the serene views. The well-appointed kitchen offers a central island, ideal for meal prep and casual dining, while the dedicated laundry room adds everyday convenience. Two bedrooms provide ample comfort, including the primary suite complete with a walk-in closet and a 4-piece cheater ensuite for your own retreat. A stylish 2-piece bathroom serves guests with ease. This condo also includes a rare two underground parking spaces and convenient visitor parking with a vehicle wash bay, making hosting friends and family a breeze...with a clean car. Whether you're looking to downsize, buy your first home, or embrace a low-maintenance lifestyle in a welcoming community, this condo offers it all along with the rare bonus of unobstructed country views right from your doorstep. (id:19720)
Exit Realty Matrix
984 Miss Ottawa Street
Ottawa, Ontario
Charming 3-bedroom semi-detached bungalow with a rare private master bedroom loft! The main level features warm softwood floors in the living room and bedrooms, a bright and functional kitchen with tile flooring, and plenty of natural light throughout. The massive fully fenced, tree-lined backyard is perfect for children to play, family gatherings, and summer entertaining, with convenient side access to the garage. Perfectly located in a family-friendly neighbourhood within walking distance to schools, parks, shops, restaurants, and public transitjust 10 minutes to the ByWard Market. Ideal for families, newcomers to Ottawa, students, or short-term insurance rentals. This fully furnished home offers in-unit laundry, a fully equipped kitchen, and ample on-site parking. Pet-friendly and move-in ready upon closing, with fresh paint, updated landscaping, and improved condition after tenancy. please note that photos were taken prior to tenancy. (id:19720)
RE/MAX Hallmark Realty Group
116 Vista View Terrace
Grafton, Ontario
Grafton Heights is a stunning hillside parcel with sweeping views of Grafton's landscape and of Lake Ontario. Only minutes to Cobourg and Highway 401, some of Northumberlands best trails and wineries, and within 45 minutes of the Great Toronto Area, Grafton Heights is the perfect balance of rural feel and urban access. The community is serviced by natural gas, municipal water, fibre optic internet, private septic and pool sized lots. The Wicklow is an elegant 3 bed, 2.5 bath bungalow, with a 2 car garage, and 1,353 sqft. of unfinished basement that blends timeless charm with modern comfort, and perfect for those who crave quiet luxury. (id:19720)
Comfree
70 Sirocco Crescent
Ottawa, Ontario
Beautifully renovated 2-storey home offering 1900 sq. ft. of living space, featuring 3+2 bedrooms and 4 bathrooms. Extensive renovations completed in 2021 showcase high-end, modern finishes throughout. The bright and inviting main floor is filled with natural light from large windows overlooking a landscaped backyard and spacious deck (2020). The kitchen boasts a quartz countertop, ample cabinetry, and contemporary fixtures, while the adjacent dining area and generous den provide flexibility for work or leisure. Upstairs, the primary bedroom impresses with a vaulted ceiling, a luxurious ensuite with a double-sink vanity, a large glass-enclosed shower, and a walk-in closet. Two additional bedrooms, sitting/flex area and a full bathroom complete the upper level. The fully finished basement offers a large family room, two additional bedrooms, and a full bathroom ideal for guests, extended family, or recreational use. The insulated and heated double garage adds year-round convenience. Recent updates include roof (2019), main bathroom (2025), and heat pump (2024). Situated on a quiet crescent with no rear neighbours, this property provides a private, treed low maintenance backyard oasis including a raised garden bed area, with a hugh deck great for entertaining with room for sitting/lounging and a swim spa area next to the spacious gazebo, while being close to parks, public transit, and shopping. (id:19720)
Comfree
4168 Dimambro Court
Windsor, Ontario
Welcome to this show stopping, One of a kind, custom designed and built, home situated at the end of a quiet Cul-de-sac in a highly desirable area of South Windsor. This home has 4 bedrooms, and 3 bathrooms. Home is in a great location, close to schools, parks and shopping. The extra wide rear lot supports mature trees, an in- ground salt water sports pool, a Tiki bar, a gazebo and a grass area for playing. This home features a main floor primary bedroom with ensuite bathroom and walk in closet. An office and laundry room are also on the main floor. High vaulted ceilings on the main floor great room and dining area give this home a very spacious feel. Cathedral ceiling in the main floor living room and ample large windows bring in loads of natural light which adds to this spacious feel. The large 2 car garage has two entrances into the home, one into the mud room, the other leading to the basement. The second floor includes 3 large bedrooms and a beautiful 4 piece bathroom. The large basement area is partially finished with a recreation room, a games area and a personal gym. The unfinished area includes a large workshop and storage areas. This home features a solar panel system; details available upon request. (id:19720)
Comfree
11 Angel Heights
Ottawa, Ontario
You think you know what a builder home looks like until you see this one. Built in 2022, it offers the best of new construction with the feel of a fully custom design. Located on a quiet, wide street with a true four-car laneway and no rear neighbours, this home stands out immediately. Inside, a formal dining room flows into an elegant living space and a great room with soaring ceilings, abundant natural light, and a stunning feature wall. The chef-inspired kitchen features a massive 7' x 8' granite island, quartz countertops throughout, a gas stove, built-in bar, and Lutron smart dimmers. Every finish is upgraded. Upstairs, the primary suite is a retreat with an accent wall, spa-inspired bath, and a fully custom walk-in closet with lighting and pullouts. Step outside to a Trex maintenance-free deck, TOJA gazebo, hot tub, and natural gas BBQ hookup, perfect for entertaining, with peaceful views and no rear neighbours. The finished lower level offers a fifth bedroom, full bath, and a dedicated gym space with flooring already in place. This home wasn't just built it was designed for modern living. Come for the finishes. Stay for the sunsets. Owners are willing to sell the furniture and gym equipment with the home, making it a truly turnkey opportunity. (id:19720)
Marilyn Wilson Dream Properties Inc.
4440 Tranquility Lane
Ottawa, Ontario
This 3 bedroom beauty is ready for a new family to call it home and enjoy waterfront living! It sits high and dry on the banks of Buckhams Bay a well known inlet off the Ottawa River for great water skiing. The quiet street has been freshly paved. The home features many updates over the past 9 years from encapsulating the crawl space, foam insulating the attic, new shingles on its Mansard roof, windows and patio doors replaced, kitchen and appliances, main floor bath, flooring, HVAC, 200 amp electrical and more. This well cared for property is the perfect staycation home not only can you enjoy the dock for your water crafts, a riverfront deck, a fire pit for evening family smores, a heated Bunkie currently used as an art studio with its own river deck and fireplace, several vegetable gardens, an outdoor kitchen area, change room, sand play area, a separate heated Work Shop, storage sheds and it features an amazing Salt Water, Heated inground pool and patios. The lot is oversized offering space for a future addition and is very private from the street. Book a showing and see what waterfront living can be. (id:19720)
Royal LePage Team Realty
133 - 1512 Walkley Road
Ottawa, Ontario
Tucked into a well-connected community, this bright end-unit condo spans two levels and offers a rare mix of character, light, and functionality. Ideal for professionals working at the Ottawa Hospital or CHEO, this home keeps you close to everyday essentials, public transit, highway access, shopping, dining, fitness centers, and green spaces. Step into the main level where oversized windows stretch two stories high, flooding the home with sunlight and creating a dramatic first impression. The upper level is thoughtfully designed for everyday living and hosting, featuring an inviting open-concept living and dining area. The modern kitchen is both stylish and practical, featuring sleek stainless steel appliances, ample storage, and a generous workspace. The private south-facing balcony offers a peaceful spot to enjoy sunshine from morning to evening, ideal for reading, relaxing, or grilling on your BBQ. Convenience is built in with a main-floor powder room and in-suite laundry. Downstairs, the standout den/family room showcases soaring ceilings and oversized windows that let natural light pour in, creating a warm and welcoming lower level. The primary bedroom features a walk-in closet and direct access to a spa-inspired bathroom with a deep soaker tub, textured tile, and contemporary finishes. A second bedroom offers flexibility for guests, a home office, or a nursery. With stylish lighting updates throughout and dedicated parking right at the front door, this condo blends comfort, convenience, and personality perfect for anyone looking for a low-maintenance lifestyle in a central location. (id:19720)
Sutton Group - Ottawa Realty
618 Galarneau Way
Ottawa, Ontario
OPEN HOUSE AUG 17, SUNDAY between 2 pm and 4 pm. Welcome to this stunning Jasper Corner model nestled on a desirable corner lot in the family-friendly community of Kanata Brookline. Offering nearly 3,000 sqft living space with more than $90.000 upgrade, this 4-bedroom, 4-bathroom home is perfect for families seeking comfort, space, and modern elegance. The main floor features soaring 9-foot smooth ceilings, gleaming hardwood flooring, and an open-concept layout that seamlessly blends function and style. A dedicated home office provides the ideal space for remote work, while the spacious great room is anchored by a striking gas fireplace. The chef-inspired kitchen boasts ceiling-height cabinets, quartz countertops, a large center island, soft-close drawers, high-end appliances, and a premium gas range perfect for cooking and entertaining. Upstairs, you will find four generously sized 4 bedrooms, three with walk-in closets, along with two full bathrooms and a conveniently located laundry room with 9-feet smooth ceilings too. The primary suite offers a luxurious escape with a 5-piece en-suite. The fully finished basement adds incredible versatility with full bathroom, and oversized windows bringing in natural light. There is rough-in for EV charger in the garage. (id:19720)
Tru Realty
605 - 1350 Hemlock Road
Ottawa, Ontario
This luxurious top floor 1 bedroom plus den, 770 Sqft condo in the desirable WaterRidge Village is available on Sept 15, 2025, only minutes to downtown. It features open-concept living at its finest, lots of natural light from the oversized windows, views of the Gatineau Hills, equipped with stainless steel appliances, in-unit washer and dryer, a spacious balcony, 1 underground heated parking spot and 1 storage locker. Close to Beechwood Avenue, Montfort Hospital, and Blair LRT station. Enjoy beautiful sunsets and views of Gatineau Hills, along with opportunities for walking and biking along the Ottawa River. A rental application, proof of employment, and a credit report are required. (id:19720)
Royal LePage Integrity Realty
397 Lime Kiln Road
Horton, Ontario
Pride of ownership shines in this custom-built 2022 bungalow, crafted to last with Nudura ICF construction from the foundation footings to the roof trusses. Practically brand new, this stunning home offers an open-concept main floor with 3 bedrooms and 2 full baths, featuring modern black hardware and sleek bathroom fixtures throughout. The primary suite boasts two closets and an ensuite with additional storage, while main-floor laundry hook-up adds extra convenience.The spacious kitchen is a dream, featuring beautiful stainless steel appliances and an oversized kitchen island, perfect for morning breakfasts, family gatherings, and entertaining.The bright, nearly completed lower level is filled with natural light from oversized windows, offering extra-high ceilings and a framed-in bathroom, ready for finishing. With room for additional bedrooms, a family room, an office, or a home gym, the possibilities are endless.The spacious, insulated, and drywalled 2-car garage provides ample storage, while the covered deck off the kitchen is ideal for enjoying a book or morning coffee and perfect for year-round BBQing. Gather around the custom-built log benches by the fire pit, surrounded by mature trees and the peaceful sights and sounds of nature.Nestled on a quiet country road, this home is just minutes from downtown Renfrew with its charming bakeries, restaurants, and shops, and only a short 10-minute drive to Burnstown Beach. Plus, its just a short drive to Highway 17 for easy commuting. (id:19720)
Engel & Volkers Ottawa



