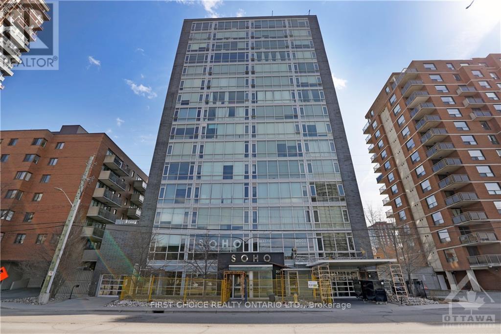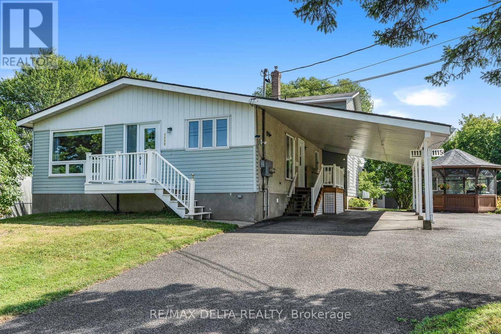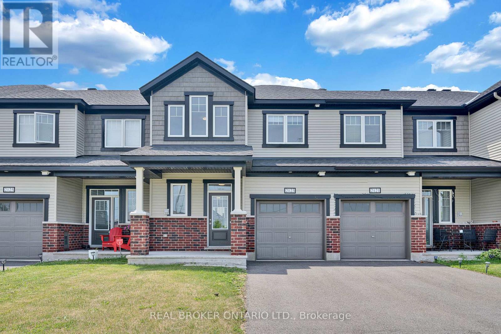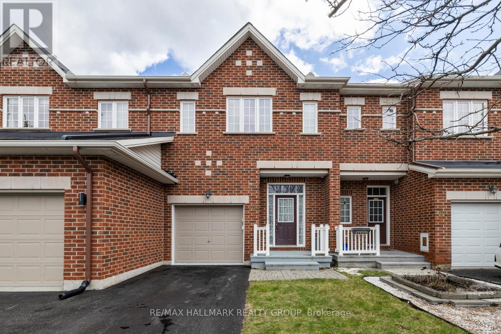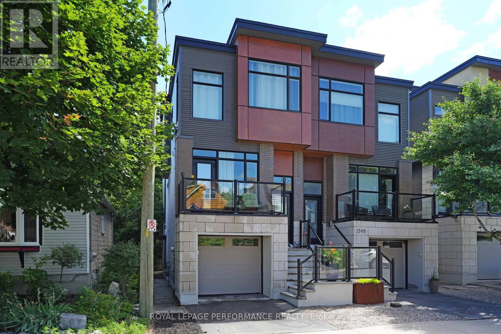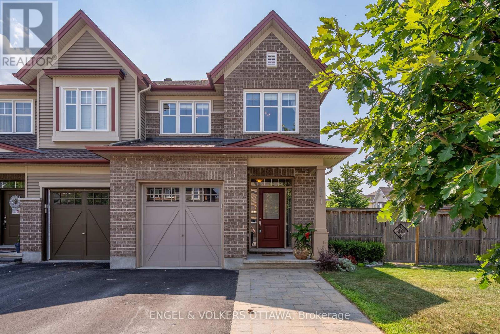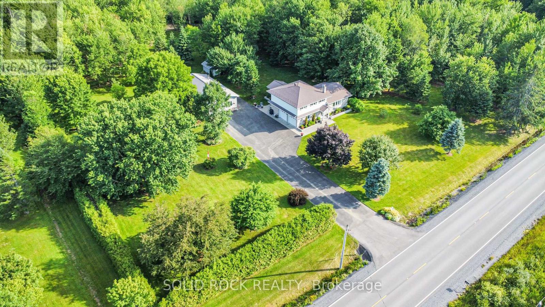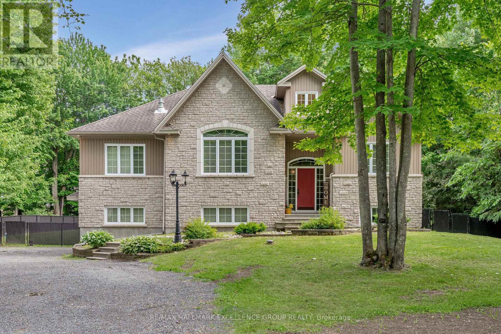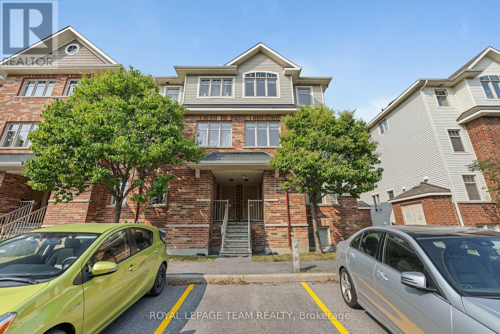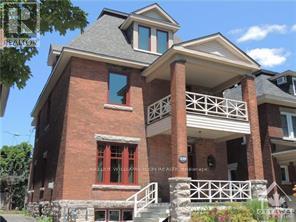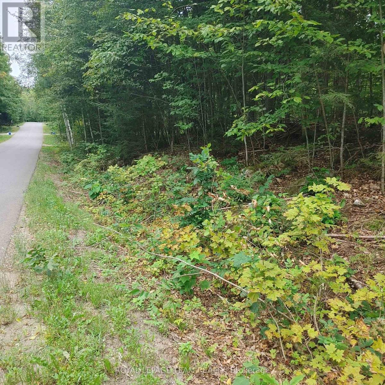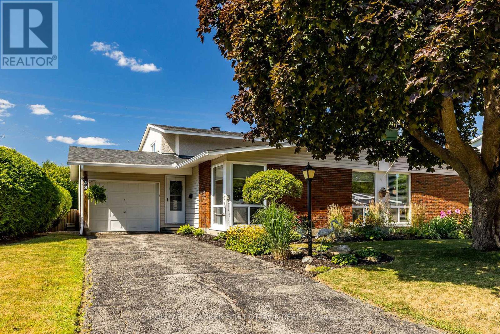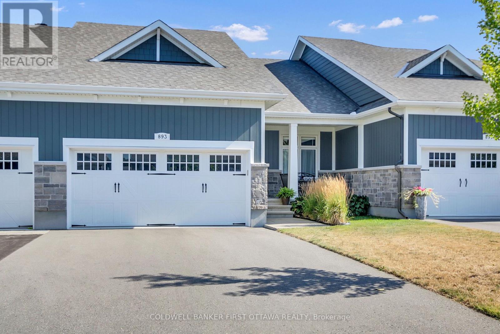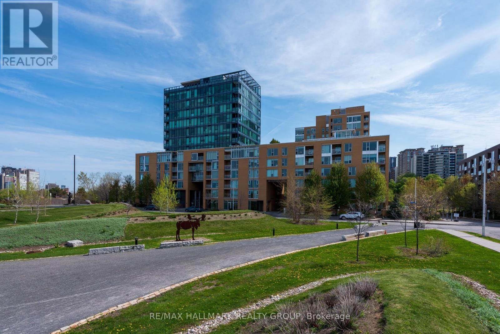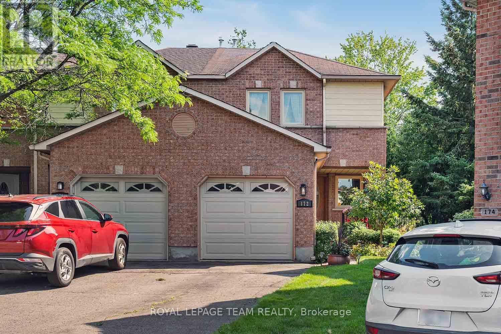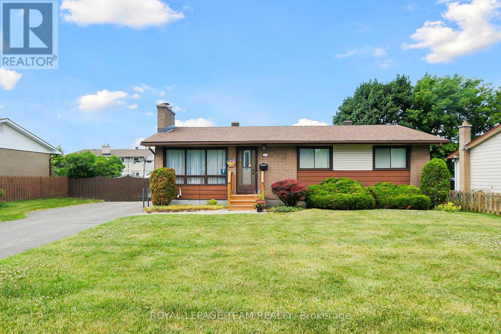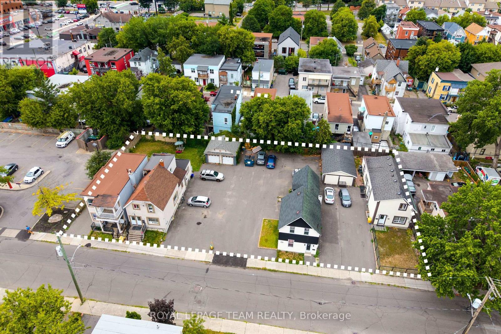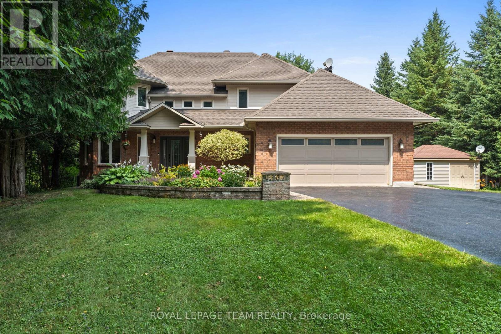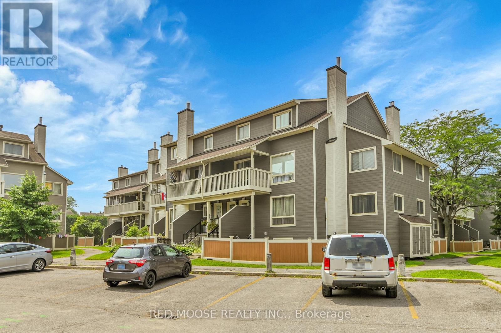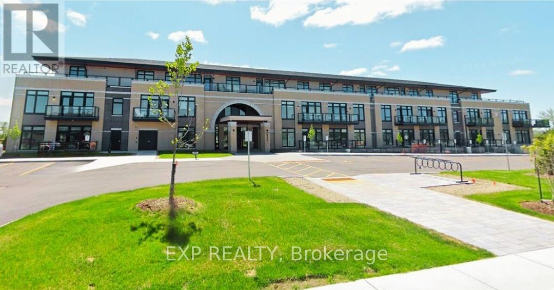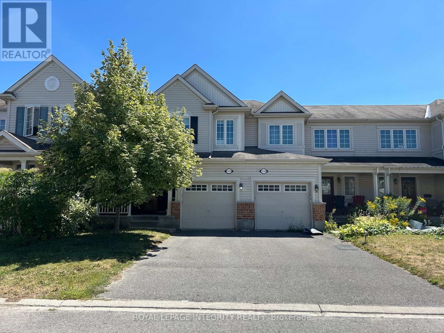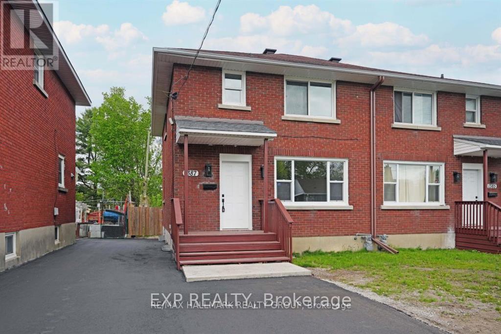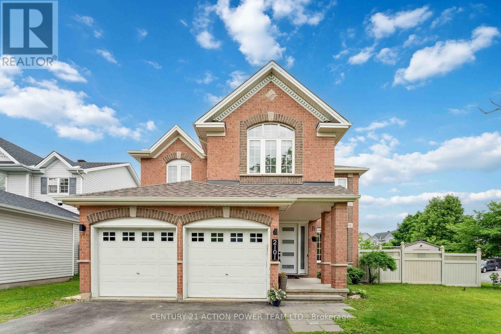Ottawa Listings
36 Du Moulin Street
Alfred And Plantagenet, Ontario
WORKSHOP Garage and fully detached home for $425k! Do you remember the time when there was a private street with friendly neighbors in a small town? Well, you have it here! Welcome to 36 Dumoulin Street, nestled in the heart of the charming village of Alfred. This stunning 2-storey, 3-bedroom+ DEN Century home blends timeless elegance with modern upgrades, offering both character and comfort in one solid package. Step inside and be captivated by its classic architectural features, including:12-inch baseboards, Crown moldings, Elegant chandeliers, Beautiful birch wood flooring on the main level. Classic Oval window, Solid oak railings with spindles. Solid pine doors and casings. A true blast from the past, this home is rich in beauty and history, yet its been thoughtfully updated for todays lifestyle. Key upgrades include: Durable tin roof, Ice stopper installed (2023), New eavestroughs (2025), Vinyl windows as well. READY TO MOVE IN! Two upgraded heat pump/air conditioning units (one on each floor), Gas fireplace, Electric fireplace as well. Upgraded electrical breakers, R40 insulation for improved energy efficiency. Outside, you'll find a detached garage/workshop and a fully fenced backyard perfect for hobbies, pets, or entertaining. Don't miss the chance to own this one-of-a-kind heritage gem in a welcoming community... WELCOME HOME! *Serious offers are encouraged* (id:19720)
RE/MAX Hallmark Realty Group
506 - 201 Parkdale Avenue
Ottawa, Ontario
Experience the exciting Urban Lifestyle in this tremendous location, in a Luxurious 1 bedroom apartment with parking. Just minutes to downtown, trendy Wellington Village or Westboro with fabulous restaurants, cafes & shopping. Walk to the Parkdale Market, tunney's Pasture and the Ottawa River. Minutes to Preston Street & steps to public transit & 2 LRT Stations. Lounge on the huge roof top terrace with breathtaking views of the City & Ottawa River, complete with outdoor kitchen & bbq. Exercise in the large well equipped, Dalton Brown gym or relax in the hot tub, then watch a movie in the theater room, all without leaving your building. This sophisticated unit features unobstructed views & sleek modern finishes with a gourmet kitchen with quartz counters, European appliances. & 9' ceilings plus premium hardwood floors, in-unit laundry, air conditioning & one locker. The attractive bathroom is finished with Marble countertops & tile. Parking #70, (P4). Locker #58., Flooring: Hardwood, Flooring: Carpet Wall To Wall (id:19720)
First Choice Realty Ontario Ltd.
168 Hawkshaw Crescent
Ottawa, Ontario
Welcome to this beautifully maintained home built by Claridge, ideally situated on a premium lot with no rear neighbours offering privacy and tranquility in a prime location. Enjoy the convenience of being within walking distance to Costco, popular restaurants, coffee shops, and major retailers making errands and entertainment effortlessly accessible. With easy access to highway 416, commuting is a breeze. Step into a thoughtfully designed open-concept main level featuring 9-ft ceilings and large windows that bathe the space in natural light. The welcoming layout is perfect for both family living and entertaining guests. Upstairs, the spacious primary bedroom includes a walk-in closet and a 3-piece bathroom. Two additional well-sized bedrooms and a 4-piece main bathroom complete the upper level, ideal for growing families. The partially finished lower level offers a cozy family room and a dedicated laundry area, adding valuable extra living space. Outside, the fully fenced and interlocked backyard provides a perfect setting for outdoor gatherings, children's play, or simply relaxing in privacy. Don't miss out on this incredible opportunity to own a beautiful home in a sought-after location with exceptional amenities. Book your private showing today! (id:19720)
Coldwell Banker First Ottawa Realty
1115 Cholette Crescent
Ottawa, Ontario
Two Homes on One Lot A Rare Opportunity! Welcome to 1111 & 1115 Cholette, a unique property offering versatility, comfort, and endless possibilities. 1111 Cholette Charming Bungalow (Built in 1965)This inviting bungalow features a spacious two-bedroom main floor, kitchen dining are with large living room with a convenient laundry room, bathroom with accessible bath and shower designed for people with disabilities. The basement offers an additional bedroom, a second bathroom, and the potential for another bedroom or a family room, plus plenty of storage space. 1115 Cholette Spacious Two-Storey Home (Built in 1986) with 1,200 sq.ft. of living space, the main floor includes a kitchen, dining area, living room, and bathroom/laundry combination. Upstairs, youll find three bedrooms and a full bathroom. The basement offers generous potential for customization to fit your needs. From the living room, step out onto a huge deck perfect for entertaining, complete with a 15-foot heated pool for those hot summer days and a gazebo to enjoy even when its raining. This is truly a one-of-a-kind setup that adapts to your needs whether youre looking for extended family living, an investment opportunity, or simply extra space to enjoy. (id:19720)
RE/MAX Delta Realty
820 Clapham Terrace
Ottawa, Ontario
Welcome to this beautifully upgraded 3 bedroom, 3 bathroom end-unit townhome offering style, comfort, and functionality throughout! Inside, you'll find thoughtful design details at every turn. The kitchen boasts a Cambria quartz countertop (Torquay), shaker-style painted cabinets in Traditional White, a sleek backsplash, pan drawers, and an extended/deepened fridge cabinet. The tiled fireplace wall adds a modern touch to the main living area, while centered LED pot lights (with dimmers) highlight the kitchen, fireplace, and niche. Comfort is key with memory foam under pad on the staircase, hallway, and bedroom, plus upgraded carpet throughout (CORONET Relaxing Getaway, Beige Clay). The home also features a modern oak railing with charcoal stain, granite countertop in the ensuite (Black Pearl), a second sink, upgraded vanity lighting, and taller soft-close toilets in all bathrooms. This property also has two bright working spaces added into the finished basement, perfect for remote work or hobbies. The backyard is complete with attractive stonework and fencing, creating a private, low-maintenance outdoor retreat. Additional upgrades include Riverside-style interior doors, satin nickel grip set and lever handles. Major systems are in excellent shape with a furnace and roof only 5 years old. Located in Stittsville, this home is close to schools, parks, shopping, and transit, making it ideal for families seeking both convenience and a welcoming community. This move-in-ready property blends modern upgrades with practical features, don't miss your chance to make it yours! 24 hours irrevocable on all offers. No conveyance of offers until August 19th at 11:00am. (id:19720)
Royal LePage Integrity Realty
5448 Otto Street
Ottawa, Ontario
Welcome to 5448 Otto Street a beautifully maintained 2-bedroom Boyd Block home set on a 100' x 100' landscaped lot in the heart of Osgoode. Built in 1924, this one-of-a-kind home blends historic charm with thoughtful modern updates. Inside, you'll find original heart pine and maple hardwood flooring, restored baseboards, custom woodwork, and plenty of natural light. The kitchen features granite counters, marble backsplash, crown moulding, and a custom pantry, while the updated bathroom also includes granite finishes. Major updates include full electrical replacement with added data lines (2013), upgraded plumbing, a steel roof, central A/C, and forced-air natural gas heating. The spacious lot features seasonal gardens, mature trees, and a powered shed with garage potential. A utility room addition adds functional storage, laundry, and freezer space. Located steps from parks, trails, cafes, the library, and community centre and just 10 minutes to Kemptville or 30 minutes to Ottawa via Hwy 416. This move-in ready home is a rare find in a vibrant village setting. (id:19720)
Exit Excel Realty
316 Woodfield Drive
Ottawa, Ontario
OPEN HOUSE Sunday 2-4pm! Gorgeous end unit with no rear neighbours and excellent income potential! The main level features a bright open-concept living/dining area, 2 spacious bedrooms, and a full bathperfect for comfortable everyday living. The fully finished lower level offers great separation and unfolds 2 additional bedrooms, a full washroom, and a kitchenette, making it ideal for an in-law suite or rental setup. Enjoy a private backyard with a large deck overlooking the park. Condo fees include electricity and water. Conveniently located near public transit, shopping, schools, recreation, bike paths, a large park, and just minutes from Algonquin College. A fantastic opportunity for investors, first-time home buyers, etc. seeking flexibility, space, and a peaceful setting. Fences (2024), windows (2010), and back door (2022). Book a viewing today before it's too late! (id:19720)
Royal LePage Integrity Realty
2123 Winsome Terrace
Ottawa, Ontario
Nestled on a quiet street with no front-facing neighbours and direct access to bike paths and green space, 2123 Winsome Terrace offers a rare combination of privacy and convenience in the heart of Orléans. Located in Jardin Crossing, this Mattamy model places you within minutes of top-rated schools, shopping, parks, Petrie Island Beach, public transit, and the future LRT an ideal setting for families and professionals alike. Step through the front door and you're greeted by a generous walk-in cloak closet, offering both practicality and style right from the start. The main level unfolds into a bright, open-concept layout featuring nine-foot ceilings, and hardwood flooring. The kitchen is beautifully designed with dual-tone cabinetry, a waterfall island, and a full-height backsplash that extends elegantly to the ceiling. A dedicated pantry completes the space, blending function and sophistication for effortless everyday living. Upstairs, you'll find three well-proportioned bedrooms, second-floor laundry, and a sun-filled office alcove with oversized windows overlooking the surrounding bike paths and green space an ideal space for a home office or reading nook. The primary suite offers a walk-in closet and a sleek ensuite with a glass shower. The finished basement provides additional living space and includes a rough-in for a future bathroom. The backyard backs onto the side of a neighbouring home with no direct rear yard behind. (id:19720)
Real Broker Ontario Ltd.
202 Waymark Crescent
Ottawa, Ontario
Immaculate 3 bedroom/4 bathroom executive Urbandale townhome with all the bells and whistles located on a quiet street in Emerald Meadows close to so many great amenities such as shopping, restaurants, schools, parks, transit and so much more. Upon entering this beautiful home you will be impressed by the spacious front foyer which sets the tone for this well cared for home. A convenient powder room can be find in the front entrance. Some of the great features of this home are the 9 ft ceilings as well as the functional open concept floorplan which offers large principle rooms and lots of space for the whole family. The upgraded kitchen offers solid birch cabinetry with quartz countertops, a modern backsplash, walk-in pantry, stainless steel appliances & an island which overlooks the eat-in kitchen and dining room. The living room boasts a modern gas fireplace and hardwood floors which grace both the living and dining room. The second level features new high grade carpeting in all bedrooms including the large master which features a luxurious ensuite bathroom with large soaker tub an oversized separate shower and stone countertops. A handy separate built-in area to get ready in the morning can be found adjacent to the walk-in closet. The laundry area can also be found on the second floor as well as two very spacious secondary bedrooms and the main bathroom. A new hardwood staircase leads you to the lower level which features high grade laminate flooring and loads of additional finished space in the expansive rec room. A practical 2 pc bathroom can also be found in the lower level as well as lots of storage space. The rear yard comes complete with a gas hook-up for the BBQ, a patio area with hard top gazebo and a shed with power and lighting. Additional improvements: Epoxy floor in garage, generator inlet (not compatible with standby generators), new hot water tank (6 year warranty). All offers must include schedule B, 48 hour irr on all offers as per for 244. (id:19720)
RE/MAX Hallmark Realty Group
A - 239 Fairmont Avenue
Ottawa, Ontario
Experience contemporary urban living in this stunning semi-detached home, ideally located between the sought-after neighborhoods of Civic Hospital and Hintonburg. Crafted by renowned builder Gallivan Developments, this sun-drenched 3-bedroom, 4-bathroom residence offers over 2,230 sq ft of refined living space. Step inside to discover a thoughtfully designed open-concept floor plan featuring a stylish island kitchen with granite countertops and high-end appliances. Natural maple hardwood floors flow throughout, complemented by striking architectural details including open staircases, glass walls, and brushed steel railings. Enjoy the outdoors from any of the three private balconies-including a rooftop retreat perfect for entertaining, unwinding and taking in the sunsets or Canada Day fireworks. Soaring 9-ft ceilings, a cozy gas fireplace, and indoor garage parking further elevate this homes appeal. Bonus: a legal accessory dwelling with separate exterior access currently generates $1,400/month from a single tenant. Alternatively, it can be seamlessly reintegrated into the main home as an expansive recreation or media room. Steps away from Fairmont park where you can walk the dog and play pickleball! (id:19720)
Royal LePage Performance Realty
641 Willowmere Way
Ottawa, Ontario
Open House Sun Aug 17th Discover the ultimate in outdoor living with this spacious semi-detached home on an extra wide, private corner lot - perfect for a growing family! The Red Oak model by Tartan offers approx. 2600 SQ FT of living space.and features several upgrades throughout. Beautiful hardwood floors flow throughout the main and upper level including all the bedrooms. The upscale kitchen offers a gas range, abundance of cupboards, crown moulding, eating area, and granite countertops. The kitchen faces the family room with a gas fireplace, making entertaining easy. Upstairs the primary bedroom features a walk-in closet and 4 pc ensuite. The other three bedrooms are generous in size. Laundry room is conveniently located on the upper level. Enjoy even more space with a finished basement rec room - perfect for movie nights and playroom. The fenced yard is complete with a two tiered deck and a covered gazebo area. Findlay creek offers plenty of parks, schools, nature trails and shopping. (id:19720)
Engel & Volkers Ottawa
2278 Russland Road E
Russell, Ontario
15 MINUTES FROM OTTAWA WITH EASY ACCESS OFF 417 HWY.DREAM PROPERTY WITH CLOSE TO 5 ACRE WOODED LOT WITH SUGAR BUSH .COMPLETELY RENOVATED HOME-WITH 24X24 DOUBLE ATTACHED GARAGE,24x48 HEATED SHOP WITH HOIST(11 FT. CEILINGS AND 10 FT. DOORS),33x44 STEEL DOME,SINGLE GARAGE USED AS SUGAR SHACK AND 10X10 GARDEN SHED.RECENT RENOVATIONS iINCLUDE COLD CLIMATE MITSUBISHI -30,HEAT PUMP CENTRAL AIR,OVERSIZED WATER HEATER,METAL SHINGLE ROOF, FRONT STONE FACIA AND BRICK ALL AROUND,HUGE PAVED DRIVEWAY,METAL SHINGLE ROOF,EXTENSIVE LANDSCAPE WITH RAISED STONE FLOWER BEDS ,INTERLOCK PATIOS AND WALKWAYS,HOME ALSO HAS UPDATED WINDOWS ALL AROUND, FLOORING WITH HARDWOOD AND CERAMIC.MAPLE KITCHEN CANINETS,GRANITE COUNTER TOPS,CROWN MOULDINGS,UPDATED LIGHT FIXTURE AND GRANITE BATH ROOM COUNTERS .LARGE ENCLOSED 3 SEASON SUNROOM WITH HOT TUB,COUNTRY LIVING AT ITS BEST.MAIN SHOP HAD-BEEN SERVICED WITH 2ND METER AND UNDERGROUND WIRING IS STILL AVAILABLE FOR COMMERCIAL APPLICATION. PROPANE LINES IN KITCHEN FOR STOVE/FIREPLACE IN DOWNSTAIRS FAMILY ROOM ARE UNUSED CAN BE CONNECTED TO PROPANE TANK (id:19720)
Solid Rock Realty
2709 Dubois Street
Clarence-Rockland, Ontario
Beautiful and Private, custom-Built 4 bedroom, 3 bathroom home in exclusive Rockland enclave. Welcome to this meticulousy crafted, Raised bungalow nestled on a quiet, tree-lined street in one of Rockland's most sought-after estate subdivisions. Showcasing timeless curb appeal and premium construction, this 2+2 bedroom home blends elegance, comfort, and energy efficiency. Inside, a bright open-concept layout features vaulted ceilings, crown mouldings, solid Brazilian cherry hardwood and porcelain tile throughout. The gourmet kitchen is a showstopper complete with granite countertops, a massive island, stainless steel appliances, and custom cabinetry ,opening seamlessly into the living and dining areas, and a stunning four-season sunroom overlooking the professionally landscaped backyard. The spacious main-floor primary suite offers a luxurious 5-piece ensuite with dual vanities, a soaker tub, walk-in shower, and his & hers walk-in closets. A second bedroom, main-floor laundry, and another full bath complete the level. The fully finished lower level offers abundant space with a rec room, powder bath ( with room for future shower), two additional bedrooms, storage, and direct access to an oversized, multi-bay garage (28x13 + 21x18)perfect for car enthusiasts, hobbyists or multigenerational living. Built with lasting quality and efficiency in mind: Entirely done with spray foam insulation, Low-E vinyl windows, tankless hot water heater, central A/C, air exchanger, central vacuum, and 30-year architectural shingles. This is a nature lovers dream property for buyers seeking superior craftsmanship, space and peaceful serenity with every detail meticulously planned. A rare opportunity in a prestigious location. Yard even bigger than fence shows. Quick closing available but flexible. (id:19720)
RE/MAX Hallmark Excellence Group Realty
1915 Haiku Street
Ottawa, Ontario
Welcome to this beautifully maintained townhouse, offering the perfect combination of style, comfort, and functionality. Ideal for families or professionals, this spacious home features an open-concept layout with a bright and airy great room perfect for relaxing or entertaining. The modern kitchen is a chef's delight, complete with sleek granite countertops, rich cabinetry, and ample prep space for all your culinary needs. Upstairs, you'll find three generously sized bedrooms. The primary suite serves as a peaceful retreat, complete with a full ensuite bathroom and walk-in closet, while a second well-appointed bath serves the two secondary bedrooms. The fully finished basement provides additional living space, ideal for a home office, media room, or play area. Located in a sought-after neighbourhood with easy access to parks, schools, transit, and shopping, this home is ready for you to move in and enjoy. Don't miss this opportunity to rent a stylish and functional home in a fantastic location! (id:19720)
RE/MAX Hallmark Realty Group
245 Keltie Private
Ottawa, Ontario
Welcome to 245 Keltie Private! A bright and spacious upper-level condo offering a stylish open-concept layout. This home features two generously sized bedrooms plus a versatile den, a full four-piece bathroom with a relaxing soaker tub, hardwood flooring, and recently painted throughout. On the main level, you'll enjoy a modern kitchen with a breakfast bar, tile backsplash, and stainless steel appliances. The open living and dining area is perfect for entertaining, while the bonus den with its own balcony makes an ideal home office or cozy TV room. A convenient two-piece bathroom completes this level. Upstairs, the primary bedroom boasts a large private balcony with a serene view of mature trees, a walk-in closet with built-in organizers, and direct access to the spa-like full bathroom. The second bedroom is bright and comfortable, perfect for family or guests. Additional features include in-unit laundry, central air conditioning, and a dedicated parking space. Located close to public transit, shopping, schools, and parks, this home offers both comfort and convenience. Immediate possession available. Some photos have been digitally staged. (id:19720)
Royal LePage Team Realty
229 Powell Avenue
Ottawa, Ontario
Stunning and beautiful building on Powell Ave Glebe. the spectacular home has presence and grace on a beautiful tree-lined street. The main level boasts two bedrooms two full baths, a family room with original pocket doors, gas fireplace. The basement with laundry and side entrance. Perfect for a home office, the unit contains a solarium with heated floor, and exposed brick wall. The upper two floors have three bedrooms, a powder room, a comfort full bathroom and a dedicated laundry. A large family room, open concept kitchen and access to an awe-inspiring rear porch complete the package. The home boasts period details such as well-finished wood floors, and elaborate trim and doors throughout. Lovely maintained property., Flooring: Hardwood, Flooring: Laminate, Tile (id:19720)
Keller Williams Icon Realty
203 - 24 Springfield Road
Ottawa, Ontario
Welcome to 24 Springfield affectionately known as The Lofts. This one-of-a-kind residence is truly unmatched, not just in the building, but in the entire city. Spanning an impressive 1,550 sq. ft., this open-concept, loft-style condo offers a rare blend of historic character and modern comfort. Originally built in 1910 as École St. Charles, the building retains its historic charm, with the original name proudly displayed above the main entrance. Converted to stylish condos in 1997, it now offers a distinctive urban lifestyle steeped in history. Inside this exceptional unit, you'll be greeted by six stunning 8-foot windows with remote-controlled custom blinds, rich hardwood floors, exposed floor joists, and a striking floor-to-ceiling red brick feature wall. As the largest unit in the building and the only one with two owned parking spaces it offers unparalleled convenience and exclusivity. Residents enjoy access to a shared rooftop patio with BBQ and seating, perfect for summer evenings. Located just steps from an array of acclaimed restaurants, coffee shops, ice cream parlours, grocery stores, parks, and scenic bike paths, this home delivers both charm and walkable city living. Don't miss the chance to own a truly irreplaceable piece of Ottawa's history. (id:19720)
Engel & Volkers Ottawa
2292 Eady Road
Horton, Ontario
OPEN HOUSE Sunday August 17, 2-4pm! Escape the city. Embrace the charm. Welcome to 2292 Eady Road! A beautifully maintained countryside Bungalow retreat set on over 1 acre, just one minute from highway 417. With quick access to Arnprior (20 mins), Renfrew (12 mins), and Ottawa (45 mins), this home offers the perfect blend of privacy and convenience. Step inside to discover a warm, inviting layout that's been professionally designed for both comfort and functionality. The main floor features a large kitchen perfect for entertaining, an open-concept living/dining area, and a cozy, stylish aesthetic throughout. A five-piece main floor washroom adds to the ease of living. Both main floor bedrooms offer brand new carpeting, adding a fresh, soft touch. The partially-finished basement provides flexible bonus space including a large recreation room, wood-burning fireplace, additional washroom, and an extra sleeping area ideal for relaxing, working, hosting guests, or hobbies. Out back, enjoy a sprawling 576 square foot deck, perfect for entertaining or unwinding beneath the gazebo. The fully-fenced backyard is beautifully landscaped with various mature fruit trees, a fire pit, brand-new raised garden beds, and a 100-year-old rustic outbuilding that adds timeless country charm. And don't miss the insulated detached two-car garage, complete with a rough-in for a wood stove, perfect for a workshop or year-round use. Notable updates include: Brand new patio doors, Newer windows in the kitchen and living room, Metal roof and Brand new A/C (2025), Septic system and Water filtration system (2021), Furnace and new Drilled Well (2019). Whether you're downsizing, starting out, or craving a peaceful escape, this home offers comfort, character, and space to grow with Renfrew, Arnprior, and Kanata all within easy reach. Enjoy the charm of country living with parks, schools, shops, and the Ottawa River just minutes away. Welcome home! (id:19720)
RE/MAX Affiliates Realty Ltd.
226 Gerry Lalonde Drive
Ottawa, Ontario
Welcome to 226 Gerry Lalonde, a 3 bedroom 3 bathroom townhouse featuring bright and spacious main floor with hardwood flooring, a large kitchen with granite countertops and stainless steel appliances and separate eating area. Opens to a sun-drenched south facing backyard with custom deck and gazebo. Second floor has a large primary bedroom with ensuite including walk-in shower. Two other good sized bedrooms and second full bathroom. Lower level features a large bright living room and ample storage. With all services, schools, shopping, and amenities just a short walk away, this home provides the ultimate in easy living. Quick possession available (id:19720)
RE/MAX Hallmark Realty Group
49 Lorlei Drive
Mcnab/braeside, Ontario
Build your dream home on this stunning, tree-filled lot just outside the City of Arnprior. Enjoy a short drive to Kanata, the Calabogie ski resort, golf courses, trails, and boating on the Madawaska River. Embrace the tranquility of nature and the charm of country living. This property includes deeded waterfront access across the road from this lot. This is a collective 1/10th deeded access. Come see for yourself. All offers require a 24-hour irrevocable. (id:19720)
Royal LePage Team Realty
1777 County Road 2
Front Of Yonge, Ontario
Opportunity Knock!! Build your dream home just minutes way from downtown Brockville, 5 minutes from west of Long Beach and 2 minutes to the Hwy 401 interchange.This level, 1/2 acre lot features 2 access points/entries and would accommodate a convenient circular drive. With both Hydro and drilled well this lot is ready for your new home. Must see it today! (id:19720)
Power Marketing Real Estate Inc.
1695 Gage Crescent N
Ottawa, Ontario
** OPEN HOUSE: Sunday, August 17 at 2-4 PM** Rare opportunity in prestigious Bel-Air Heights! This bright and versatile 3+1 bed, 2 bath bungalow with a rare main-floor den offers space, flexibility, and location that sells fast in this high-demand area. Freshly painted upstairs and basement (2024), featuring hardwood flooring, large wooden deck, sun-filled living areas, and a fully finished lower level with separate entranceideal for multi-generational living or potential secondary dwelling unit (SDU). Set on a 51 x 100 lot with a private backyard and parking for up to 5 vehicles, youre just steps from parks, top-rated schools, Algonquin College, shopping, transit, and the upcoming LRT. A prime combination of location, lot size, and R10 zoning potentialready for your vision. ** This is a linked property.** (id:19720)
Royal LePage Integrity Realty
48 Downsview Crescent
Ottawa, Ontario
Welcome to this well-appointed and meticulously maintained back-split semi-detached home is in a prime location close to shopping, schools, parks, and transit. Bright and inviting, this property offers three spacious bedrooms on the upper level and a fourth on the main floor, ideal for an in-law suite, home office, or den. The main level features a formal living room and dining room with large windows for abundant natural light. The family room with a wood burning fireplace, creates a cozy environment for relaxing. Through patio doors, step outside to your expansive deep lot where you can enjoy beautifully landscaped gardens bordered by a mature cedar hedge, providing privacy and a serene setting. With its functional layout, excellent condition, and unbeatable location, this home is move-in ready and perfect for a variety of lifestyles. (id:19720)
Coldwell Banker First Ottawa Realty
893 Artemis Circle
Ottawa, Ontario
Welcome to Riverwalk! One of Manotick's sought-after communities at the edge of the Rideau River. This 2+1 bungalow town home is sure to impress! Main floor features a chef-friendly kitchen with quartz counters, step-in pantry, large great room with 14' ceilings. The main floor primary bedroom boasts a large walk-in closet, ensuite bath with walk-in shower and soaker tub. A second bedroom/den, a second full bath and main floor laundry room round out the main floor. The fully finished lower level includes a large rec room, third bedroom and full bath. Enjoy all that Manotick has to offer within a short drive, bike ride or walk, or take your kayak down to the river access point for a paddle. Book your private showing today! (id:19720)
Coldwell Banker First Ottawa Realty
1328 Lb13 Road
Rideau Lakes, Ontario
OPEN HOUSE CANCELLED 1328 LB13, Lyndhurst Year-Round Waterfront Living at Its Best! Offering the perfect balance of comfort, nature and waterfront lifestyle. Nestled in Kendricks Bay on beautiful Lower Beverley Lake, the property features 122' of frontage with a small sandy beach ideal for kids and easy kayak or paddleboard entry. Beautiful docks to lounge lakeside with parking for two boats and the best part is the 65' deep, weed-free water right out from the dock! Bring your suits and check it out yourself on the paddleboard or jump in and cool off! Towels provided! Take in the expansive water views from the large deck, perfect for entertaining or simply soaking up the peaceful surroundings. A cozy tree house at the waters edge offers a magical spot for morning coffee or quiet reflection. For green thumbs, a greenhouse and raised bed is ready for growing your own herbs, vegetables, or flowers. The main home includes 3 bedrooms and 1.5 bathrooms, with a warm, inviting feel that makes it just as comfortable for weekend escapes as it is for everyday living. A spacious air conditioned bunkie sleeps 6 comfortably, ideal for guests or hosting the whole family. This home has been meticulously maintained with great attention to detail and many updates. Whether you're looking for tranquility, outdoor adventure, or a place to gather and make memories, 1328 LB13 delivers. Don't miss the opportunity to own this amazing waterfront! Special Extras: Lovely outdoor shower with hot & cold running water, BBQ shelter, propane fireplace, new mini split for heating and AC, new well and water system, new metal roof on home and bunkie, plenty of parking, storage shed, large decks, greenhouse & low maintenance gardens, near Kendricks Park, great for kids (free to all residents). (id:19720)
Coldwell Banker Coburn Realty
331 Willow Aster Circle
Ottawa, Ontario
Welcome to 331 Willow Aster Circle! A bright, spacious, and move-in ready townhome offering style, comfort, and functionality. The inviting curb appeal features a blend of brick and siding, with a private driveway and single-car garage. Step inside to a welcoming foyer with ceramic tile, convenient powder room, and access to the garage. The open-concept main level features rich hardwood floors, a cozy gas fireplace, and large windows that flood the space with natural light. The living and dining areas flow seamlessly into a modern kitchen, complete with stainless steel appliances, abundant cabinetry, and direct access to the fenced backyard perfect for entertaining or enjoying quiet evenings outdoors. Upstairs, you'll find three generously sized bedrooms, all with hardwood flooring. The primary suite offers a private ensuite with a glass shower and plenty of natural light. The additional bedrooms are perfect for children, guests, or a home office. Located in a desirable community close to parks, schools, shopping, and transit, this home is ideal for families and professionals alike. This one wont last long book your showing today! (id:19720)
Exp Realty
311 - 200 Lett Street
Ottawa, Ontario
Defining the Ottawa urban lifestyle, crafted into nature amidst NCC bike paths, the Canadian War Museum, Indigenous parkland, short walks to Parliament, Little Italy, Chinatown and the Ottawa River. This contemporary Lebreton Flats two-bedroom condominium offers 1,020 square feet of comfortable living. Yes! 100 - 150 square feet larger than some units that have recently sold for much more in the same complex. The value here is ridiculous. What's more incredible is that no one has scooped it up yet. Outsmart the crowd! When you head out to another part of town via LRT access at Pimisi Station two-minutes' walk away, leave your vehicle charging in your heated underground garage parking spot. Installed in late 2024 your personal EV Charger is ready for your future if you're not electric yet. The ECO vibe goes further with a secure bicycle room in this LEED Silver certified building. Your new third-floor home features hardwood and tile flooring, granite counters, one of the most practical layouts in the building, and an ingenious computer nook with built-in desk to get things done out of earshot from the living room. The owners, who purchased the condo from the developer, had the unit modified to include the computer nook / den, which has proven invaluable for working from home in today's hybrid environment. A truly generous primary bedroom with a wall of closets has direct access to the bathroom which features granite counters, double sinks and plenty of elbow room. The second bedroom comes with a Murphy bed to combine additional office or media space with room for guests. Busy day behind you? Chill on the balcony and watch the sunset. Is it early July? Catch your favourite musical act performing at Bluesfest from those same premium seats. The building offers superb amenities including an exercise room, BBQ patio the Ottawa downtown skyline, car wash, and massive event room. (id:19720)
RE/MAX Hallmark Realty Group
136 Lamplighters Drive
Ottawa, Ontario
Welcome to 136 Lamplighters Drive in the heart of Barrhaven, known for its top-rated schools, parks, shopping. This beautifully maintained home features a functional and inviting layout, ideal for families or anyone seeking both comfort and space.The main floor offers a welcoming living/dining area and a separate family room centered around a cozy gas fireplace with a stone surround. The kitchen flows effortlessly into the backyard, where you'll find a nice patio with no rear neighbours. Upstairs, discover generously sized bedrooms, including a sun-filled front bedroom with vaulted ceilings and a luxurious primary suite with double doors, ensuite & walk-in. The fully finished basement adds valuable living space with a full bathroom, a large rec room, and separate storage areas or potential bedroom. Enjoy peace of mind with numerous updates: new appliances, windows replaced in 2025, front interlock stone 2024, new driveway. This home is surrounded by great neighbours and ready for you to move in and make it your own. 24 Hours Irrevocable. (id:19720)
Innovation Realty Ltd.
172 Southport Drive
Ottawa, Ontario
Welcome to 172 Southport Drive. This beautifully maintained 3-bedroom, 2.5-bath freehold home offered for the first time by its original owner! From the moment you arrive, you'll be impressed by the manicured front and back gardens, lovingly maintained since day one. A gazebo offers the perfect outdoor retreat. A bright, spacious layout featuring a eat-in kitchen w stainless steel appliances & ample counter space ideal for everyday meals or weekend hosting. The generous living & dining areas flow seamlessly. The primary suite is a true retreat with an updated ensuite bathroom, a walk-in closet, & room to breathe. Two additional bedrooms provide flexibility for family, guests, or a dedicated home office. The fully finished lower level is a standout feature, offering a delightful fully equipped home cinema. Whether movie nights, gaming marathons, or watching the big game, this is your personal entertainment haven. Additional highlights: Attached garage & private driveway, main floor powder room , hardwood floors in principal rooms, quiet, family-friendly street, Lush, private backyard oasis. This is a rare opportunity to own a meticulously cared-for home with exceptional indoor & outdoor living. Nothing to do but move in and enjoy. Located in the heart of Hunt Club Park, this home enjoys the best of suburban living w the convenience of city amenities. Know for its tree-lined streets, well-maintained parks, & a strong sense of community. Steps from your front door - Elizabeth Manley Park w its walking paths, playgrounds, & splash pad perfect for young families or peaceful afternoon strolls. Nearby schools, shopping at South Keys, & a network of bike paths & transit options make daily life easy. Quick access to Bank Street, Hunt Club Road, & the Airport Parkway, The Greenbelt trails & recreation just minutes away. Whether you're looking for a quiet place to put down roots or a vibrant, accessible neighbourhood close to everything, Southport Drive delivers. (id:19720)
Royal LePage Team Realty
41 Viewmount Drive
Ottawa, Ontario
Cozy bungalow in great location! This charming home sits on a large 75 x 100 ft lot. Ideally located near schools, parks, shopping and transit. Three bedrooms, two bathrooms and a bright main floor layout. Lower level offers a very large family room, another good-sized bedroom, a two piece bathroom and lots of storage. Well-maintained home with new heat pump and hot water tank (2023). Large fully-fenced backyard is perfect for family fun. Amazing affordable opportunity for young family, renovator or investor. (id:19720)
Royal LePage Team Realty
509 Woodlily Private
Ottawa, Ontario
Welcome to 509 Woodlily Private; your fully furnished, all-inclusive short-term escape that blends modern style with total convenience. Step inside to a bright entryway with double closets (hello, storage!) and a dedicated laundry room with a front-loading washer/dryer and utility sink no laundromat runs here. The main living space is all about open-concept vibes; kitchen, dining, and living flow together effortlessly, perfect for hosting friends or working from home. Sunlight floods in through big windows and a glass patio door, leading to your own private balcony for morning coffee or evening wine. The kitchen is a total showstopper: sleek two tone shaker cabinets, quartz countertops, subway tile backsplash, stainless steel appliances, and a central island with breakfast bar seating ideal for brunches, Zoom calls, or both. Upstairs, you'll find two bright and stylish bedrooms. The primary suite has a modern ensuite with a walk-in shower and chic lighting. The second bedroom has its own full bath with a tub/shower combo perfect for guests or roommates. Located in a friendly neighbourhood with parks and trails nearby, youre minutes from Kanata Centrum, Tanger Outlets, restaurants, gyms, and Highway 417 for an easy commute. (id:19720)
Royal LePage Team Realty
12 Oakbriar Crescent
Ottawa, Ontario
Situated in the coveted Stonebridge community, this is a bespoke 3+1 Bedroom Home built by renowned Uniform Homes is ready for it's new owner! Barry Hobin architecture is always sure to impress, crafting this home with a spacious den, oak hardwood and a renovated kitchen. Step upstairs, on the gorgeous oak risers and you'll find three spacious bedrooms, with hardwood throughout, upstairs laundry and a recently renovated primary ensuite with heated floors perfect for those chilly winter days. The Primary bedroom is a wing, with his and her's walk in closets, coffered ceiling and a view of the serene backyard. The primary ensuite is spacious and bright, renovations were completed in 2023. In the lower level you'll find storage space, a large rec room, full bathroom and spacious 4th bedroom and full bathroom. This home is thoughtfully designed and sure to impress. Furnace (2021), Hot Water Tank Owned (2022). 24 hour irrevocable on all offers. Open House Sunday August 17th, 2025 from 2-4 p.m. (id:19720)
Engel & Volkers Ottawa
96 Stonehaven Way
Arnprior, Ontario
This well-maintained 3-Bedroom Semi-Detached home sits on a premium lot with a rare double driveway and a concrete path leading to the backyard patio. The main floor is open and bright, featuring modern flooring, pot lights, and a stylish kitchen with quartz countertops, two-tone cabinets, and a spacious walk-in pantry. Upstairs offers a laundry room, a large primary bedroom with an ensuite and walk-in closet, plus two more good-sized bedrooms and a full bathroom. The basement is unfinished but clean and openperfect for a home gym, hobby area, or extra storage. Great location with just steps away to a school, and close to parks, shops, restaurants, and the highway. (id:19720)
Right At Home Realty
5 Bracewood Way
Ottawa, Ontario
Family-oriented and safe, this quiet Stonebridge area rental is the perfect setting for this Cardel-built, full-brick home on a large landscaped lot. Enjoy the garden, and interlock patio ideal for outdoor living. Inside, the bright and spacious layout features soaring ceilings in the foyer and living room, an open-concept kitchen/family room, and a main-level den/office that can serve as a main floor bedroom with a full ensuite. The upgraded kitchen boasts an island, walk-in pantry, stainless steel appliances, granite countertops, and custom cabinetry. Hardwood and tile span both main and second levels. Upstairs offers a generous primary suite with sitting area and ensuite, plus three additional large bedrooms and a full bath. Close to golf, schools, and parks. Large unfinished basement provides for tons of storage or play space, so many possibilities. No smoking; no pets preferred. Most of the photos are from a previous tenants occupancy. (id:19720)
Royal LePage Integrity Realty
244, 250, 256, 258 Hannah Street
Ottawa, Ontario
Own the Block!!! Prime Vanier-North Land Assembly with Exceptional Income & Redevelopment Potential. A rare and strategic opportunity to secure four side-by-side multi-family parcels at 244, 250, 256 & 258 Hannah Street in Ottawa's rapidly evolving Vanier-North. Together, they span approximately 18,100 sq. ft. with an impressive 181 feet of frontage just steps from the revitalized Montreal Road corridor. Currently improved with a legal duplex and three legal triplexes, the site delivers 11 fully tenanted units producing $233,700 in gross annual rent and $156,058 NOI. Suites range from bachelors to spacious 4-bedroom layouts, providing strong, diversified rental appeal. The property features a large paved parking lot between 250 & 256 Hannah and over 24 on-site parking spaces, a rare commodity in the core. Two detached garages add valuable storage income potential and are currently owner-occupied. Zoned R4UA-c, the site is primed for higher-density redevelopment. For visionary investors, theres the potential to expand further by incorporating adjacent 242 Hannah (50-foot lot) and 232-234 Hannah (MLS# X12314321, 40-foot lot), creating a contiguous 270-foot frontage and approximately 27,100 sq. ft. redevelopment footprint. This is an unmatched opportunity to hold for income, improve for stronger returns, or redevelop at scale in Ottawa's urban core. Assemblies of this size, zoning, and location rarely come to market and when they do, they don't last long. The possibilities are endless, secure your stake in Vanier's transformation today. (id:19720)
Royal LePage Team Realty
46 Leonard Avenue
Ottawa, Ontario
Great opportunity for this century home in the highly sought-after neighbourhood of Old Ottawa South, offering endless potential for a contractor or renovator to restore its timeless charm. This character-filled property showcases high ceilings, original wood trim around door frames and baseboards, and a cozy living room with a coffered ceiling and an electric fireplace. French doors separate the living room and formal dining room, while a spacious family room addition provides extra living space. Second level features 4 bedrooms with access to a balcony from one of the bedrooms and access to third level with 2 bedrooms. Set on a generous 44' x 115' lot with a detached garage. This 2 1/2-storey home is ideally located just steps from the Rideau Canal and within walking distance to Brewer Park, the Ottawa Tennis & Lawn Bowling Club, the Ottawa South Community Centre, and Lansdowne. Only one block from Colonel By Drive and the scenic canal pathways; perfect for walking, biking, or simply enjoying the outdoors. No conveyance of offers before 1pm on August 20th. (id:19720)
Royal LePage Performance Realty
10 Weldale Drive
Ottawa, Ontario
Open House Friday August 15th 5-7, Sunday August 17th 2-4. Welcome to this beautifully updated 4 bdrm, 3 bath family home in sought-after Kanata North! From the moment you step inside, the open & airy layout, soaring ceilings, skylights, and spectacular wall of windows draw you in, framing views of lush trees, landscaped grounds, and a private backyard retreat perfect for gatherings or quiet mornings with coffee. The inviting living rm features HW flrs and a stone-surround gas FP, creating a cozy focal point, and flows seamlessly into the brkfst area and reno'd gourmet kitchen in 2009 w/quartz counters, lrg island, SS appls, wall oven & stylish backsplash, ideal for both everyday living and entertaining. A versatile flex space off the kit can serve as a formal DR, extra lvg rm, or main flr bdrm. The main lvl also incl an office w/dble French doors, laundry w/cabs & sink, and a renod 2pc bath. HW stairs w/wrought iron spindles lead to the spacious primary suite w/WIC, balcony (2024 composite & glass) and a luxe ensuite w/soaker jet tub, sep shower, slate flr & dual sinks. 3 addl bdrms and an updated main bath complete the upper lvl. The LL, fin in 2022 w/luxury vinyl plank, offers a bright, open rec rm, wrkshp & cold storage. FA furnace (2022), C/A (2013), GenerLink gen hookup, 200 amp, roof (2014). O/S 2-car gar fits truck & SUV. Outdoors, the picturesque yard boasts a saltwater pool (09) w/heater (22), pump (20), pool shed w/fridge, upgraded landscaping, and a quaint bridge over a shallow creek, creating a truly enchanting setting. Ideally located approx. 11 min to Kanata's thriving high-tech sector, 8 min to Tanger Outlets, and close to schools, parks & amenities. 24 hrs irrevocable on all offers. (id:19720)
Royal LePage Team Realty
1121 Tischart Crescent
Ottawa, Ontario
Welcome to 1121 Tischart Crescent a stunning, meticulously maintained home that has been beautifully refreshed and is truly move-in ready. Nestled in a family-friendly, highly sought-after neighborhood, this residence combines thoughtful design, modern comfort, and an unbeatable location.Step inside to a bright, open-concept layout with over 1,800 sq ft of living space, perfect for both everyday living and entertaining. The spacious kitchen offers quality finishes, ample storage, and flows seamlessly into the inviting living and dining areas. With no carpet throughout, the home offers both style and low-maintenance living.Upstairs, you'll find generously sized bedrooms and a versatile loft, ideal as a home office, reading nook, or play space. The sun-filled oversized primary suite features a large walk-in closet and a serene ensuite with a soaker tuba true retreat for relaxation.Located just a short walk to St. Gabriel School and close to parks, playgrounds, transit, and all the amenities of Kanata Centrum and Tanger Outlets, this is the perfect home for growing families, professionals, or anyone seeking a well-cared-for property in a prime Kanata location. Dont miss your chance to call this beautiful house your home! Upgrades: Countertop in Kitchen 2025; Lights on Main 2025; AC 2023; 2nd floor/basement hardwood 2023; Interlock in the front yard 2021; Hoodfan 2020 (id:19720)
Royal LePage Integrity Realty
36a - 782 St. Andre Drive
Ottawa, Ontario
OPEN HOUSE Friday August 15th 4:00-6:00pm! Renovated 2-Bed, 2-Bath stacked condo townhome in Orleans! The unit is fully updated from top to bottom with new kitchen, bathrooms, flooring, and paint. The unit features include a new bay window in living room, a wood-burning fireplace, stainless steel appliances, heated bathroom floor in lower level bath, and a spacious walk-in closet in the primary bedroom. Enjoy a private fenced patio, one parking spot (#90), and access to an outdoor pool. Bedrooms are located in the basement along with a full bath, storage and in unit Laundry. There is no AC. Steps from schools, shopping, transit, trails, and the Ottawa River. This unit is move in ready and available right away! Water/sewer is included in the condo fees - Hydro averages approx $1,000 over the last 12 months - there is no natural gas so no gas bill. (id:19720)
Red Moose Realty Inc.
304 - 225 Johanna Street
Mississippi Mills, Ontario
Is there a better place to live than on the rivers edge in the beautiful and historic town of Almonte, Ontario? This stunning 2-bedroom apartment is ideally situated just a short walk from river access, scenic recreational trails, and the charming shops and artisan eateries of Almonte's vibrant downtown. Whether you're starting your day with a riverside stroll or grabbing a latte from a local cafe, this location offers the best of small-town living with a modern twist. Spacious layout with tall ceilings and wood-look laminate flooring; Sleek modern kitchen with quartz countertops and full-sized appliances; Bright and airy living space with a large picture window; Walk out to your 1104sq ft private terrace! Convenient in-suite laundry Secure building with controlled access; Underground parking; All-Inclusive Living: Hydro, water, sewer, and 1GB high-speed internet INCLUDED! Everything you need, all in one place comfort, convenience, and community. Don't miss your chance to live in one of Almonte's most desirable locations. Schedule your viewing today and experience riverside living at its finest! (id:19720)
Exp Realty
11 Baypointe Crescent
Ottawa, Ontario
This BEAUTIFUL detached home in Barrhaven East has been lovingly cared for by its ORIGINAL OWNERS, and it shows in every detail! The widened driveway means no more who's parking behind who debates, and inside you'll find a BRIGHT open-concept living and dining room that flows right into the family room with a COZY fireplace. The eat-in kitchen is a true heart of the home with timeless white cabinets, STAINLESS STEEL appliances, and a clean tile backsplash. Upstairs, the primary retreat boasts its own ENSUITE and DEEP walk-in closet, with two more spacious bedrooms and an UPDATED MAIN BATHROOM for the family. Downstairs, the FINISHED basement is ready for game nights, movie nights, or just letting the kids burn off energy. Even the laundry room is finished! Yes, laundry might finally feel like less of a chore. Outside, you've got NO DIRECT REAR NEIGHBOURS, a nice interlock patio, and landscaping perfect for BBQs, hangouts, and summer vibes. Close to parks, schools, and shopping, this one really checks all the boxes! (id:19720)
Sutton Group - Ottawa Realty
566 Falwyn Crescent
Ottawa, Ontario
Nestled on a sprawling lot in the coveted Fallingbrook neighbourhood, this exceptional home offers over 2,800 square feet of elegant living space. A grand foyer welcomes you, setting the tone for the luxury inside. The main floor features beautiful hardwood floors, a spacious living room with a fireplace, and an impressive formal dining room ideal for entertaining. The family room, with its inviting fireplace, is expansive, offering plenty of room for relaxation. The chefs kitchen boasts abundant cabinetry and a delightful eating area, perfect for casual meals. The second floor houses four generously sized bedrooms, including the primary bedroom, which offers a peaceful retreat with a cozy fireplace and a spa-like en-suite. The fully finished basement is a true bonus, offering a large recreation room, an extra bedroom, and a dedicated game room all designed for leisure and comfort. A four-piece bathroom with a HOT TUB completes the lower level, adding to the homes appeal. Outside, the yards expansive depth ensures privacy with no immediate back neighbour, and the above-ground pool offers a perfect spot to unwind. Located in the beautiful, well-maintained Fallingbrook neighbourhood, this home is surrounded by stunning properties, offering a perfect blend of tranquillity and convenience. The lot size as per Geo Warehouse. Measurements are approximate. Furnace, AC and Hot water tank are replaced in Dec 2022. The recent appraisal of the home is $1,050,000, and the document is available upon request. The driveway was sealed and treated on June 24th. (id:19720)
Housesigma Inc
3116 Burritts Rapids Place
Ottawa, Ontario
Meticulously maintained 3-bedroom townhome in sought-after Half Moon Bay, conveniently located near parks, schools, shopping, and more. This bright and beautiful 3-bedroom, 2.5-bath home offers exceptional living space and comfort. The main level features a spacious foyer and hardwood flooring throughout the open-concept living and dining areas. Large windows and sunny southern exposure fill the home with natural light. Upstairs, you'll find a generous primary bedroom with an en-suite bathroom and walk-in closet, along with two additional well-sized bedrooms and a full bathroom. The unfinished basement provides ample storage space. Enjoy outdoor living in the private, fully fenced yard with a patio and tasteful landscaping. Tenant is responsible for utilities. No pets and no smoking, please. Available Sept 1st. (id:19720)
Royal LePage Integrity Realty
219c Shinny Avenue
Ottawa, Ontario
FAIR PRICE AND NO RENTAL ITEMS. Save on Monthly Costs! Welcome to 219C Shinny Avenue, a beautifully maintained 3-bedroom, 2.5-bath home in one of Kanata's most sought-after family-friendly neighbourhoods. Perfectly located near parks, shopping, and a variety of restaurants, you'll also find excellent English and French school options just minutes away. Step inside to a bright, open-concept main floor with modern finishes, a spacious kitchen, and plenty of natural light. Upstairs, you will find three generously sized bedrooms, including a master bedroom with its own ensuite bathroom. The finished basement offers a versatile space ideal for a family room, home office, or workout area.Outside, enjoy the convenience of nearby amenities, trails, and recreational facilities, all while living in a quiet, safe community. (id:19720)
Avenue North Realty Inc.
1387 Morisset Avenue
Ottawa, Ontario
Welcome to this beautifully renovated semi-detached home available for lease! Offering 3 generous-sized bedrooms, 1 full bathroom, a bright living room, and a spacious kitchen, this home is designed for comfortable living. Step outside to a large backyard, ideal for relaxing or hosting gatherings with friends and family. Freshly painted and updated throughout, this home is move-in ready. Conveniently located close to public transit, major highways, and all essential amenities, its the perfect spot to call home. Some photos has been enhanced by AI (id:19720)
Exp Realty
517 Pimiwidon Street
Ottawa, Ontario
Discover modern elegance at 517 Pimiwidon, a 3-bedroom, 3-bathroom Elmhurst model townhome in the heart of Wateridge Village, Rockcliffe, just 7 minutes from downtown Ottawa. This almost new, luxurious Uniform Developments home is a one-of-a-kind offering, with their exclusive builds limited to a few streets and no further construction planned in this prime Ottawa locale. This impeccably maintained home blends urban convenience with suburban tranquility, steps from shops, transit, and parks. Pride of ownership by this original owner shows! Enter a luminous open-concept main level, where rich hardwood floors gleam under oversized windows and stylish pot lights. The upgraded gourmet kitchen, enhanced with approx $15,000 in premium finishes, features a spacious island, high-end s/s Kitchen Aid appliances, custom cabinetry, granite countertops, and extra lighting ideal for hosting or daily meals. A gas fireplace in the living area adds warmth for cozy nights. Upstairs, the primary suite offers a peaceful escape with an ensuite bathroom and generous walk-in closet, joined by two additional bedrooms and a practical second-foor laundry. All bathrooms showcase granite countertops and extended mirrors for a luxurious touch. The finished basement, with ample lighting and a bathroom rough-in, is perfect for a home office, gym, or family room. The backyard is a low-maintenance oasis with a newly installed, fully fenced yard and interlock patio (2025). Bask in the beauty of western exposure, savouring evening BBQs as the sun sets with just enough greenspace. Custom Hunter Douglas blinds, with a transferable limited lifetime warranty, elevate every room. Enjoy low-maintenance living in a quiet, family friendly neighbourhood with easy access to Ottawa's core. This would also make a fantastic investment! Move-in ready and packed with upgrades, don't miss your chance to call this home. (id:19720)
Locke Real Estate Inc.
778 Rosehill Avenue
Ottawa, Ontario
Maintenance FREE exterior & STEPS to a park! Amazing structural upgrades within! 9-foot ceilings & 8 foot doors on the FIRST & SECOND level -very rare features! There is a WALK-IN closet off the foyer & in the CUSTOM awesome mudroom! Wide plank flooring throughout- the ONLY carpet is on the stairs! The gorgeous kitchen is filled with TONS of cabinets, a wall pantry, granite countertops & Chef's appliances including a 5 burner gas stove- ALL the bells & whistles! Open concept family room & FORMAL dining room. Main floor office with french doors- could be a great playroom too! The curved staircase has a large window within that floods the second level with natural light! 18 ft x 16 ft primary offers a HUGE walk-in closet & 5-piece beautiful ensuite wth an oversized GLASS shower & free standing tub, dual sinks & quartz countertop! 3 additional good-sized bedrooms on the 2nd level ( the loft is being converted to a 4th bedroom at sellers expense) The main bath has dual sinks, a bath & shower combo! Enviable laundry room! FULLY finished lower level with a LARGE rec room, a 5th LEGAL bedroom & FULL bath with a walk in shower! PVC FENCED backyard with a beautiful flagstone patio & built in hot tub! This home backs onto PREMIUM lots so there is LOTS of privacy & feels open! MUST be seen to appreciate! (id:19720)
RE/MAX Absolute Realty Inc.
2101 Hallendale Street
Ottawa, Ontario
Welcome to 2101 Hallendale Street! Nestled on a massive corner lot in the heart of desirable East Village, this beautifully maintained 4-bedroom, 4-bathroom home offers the perfect blend of space, style, and comfort for modern family living. Step inside to a bright and spacious open-concept layout featuring gleaming hardwood floors throughout the living room, dining room, and family room. The custom eat-in kitchen boasts solid Maple cabinetry, stainless steel appliances, a large quartz-topped island, and is perfectly designed for both cooking and entertaining. Cozy up by the gas fireplace on cooler nights. Upstairs, you'll find a generous primary retreat complete with a walk-in closet and a luxurious 5-piece ensuite featuring a roman tub and separate shower. The additional three bedrooms are all well-sized with ample closet space, ideal for a growing family. The recently finished basement provides even more living space perfect for a home theatre, games room, studio space or entertaining guests. Step outside to your private backyard oasis: a custom deck with built-in BBQ area, a relaxing pergola, a hot tub, and a sparkling above-ground pool all ready for summer fun! An additional bonus the home is equipped with a 200 amp panel and EV charger quick connect. Located on a quiet street, just a short walk to parks, schools, nature trails, and shopping, this is a wonderful home in a family-friendly neighborhood you'll love coming home to. (id:19720)
Century 21 Action Power Team Ltd.



