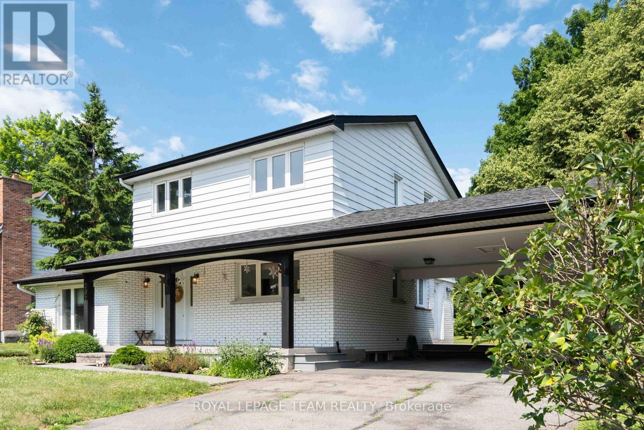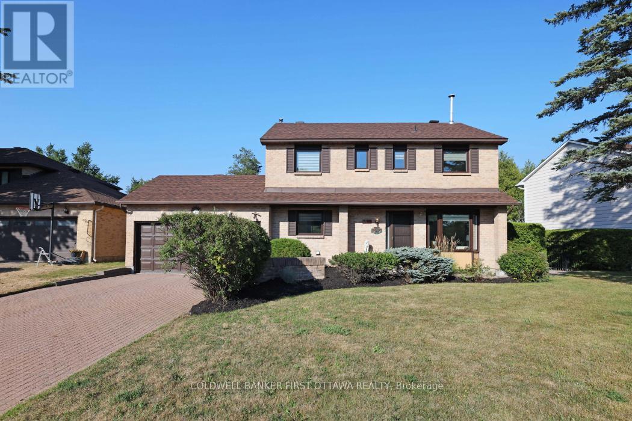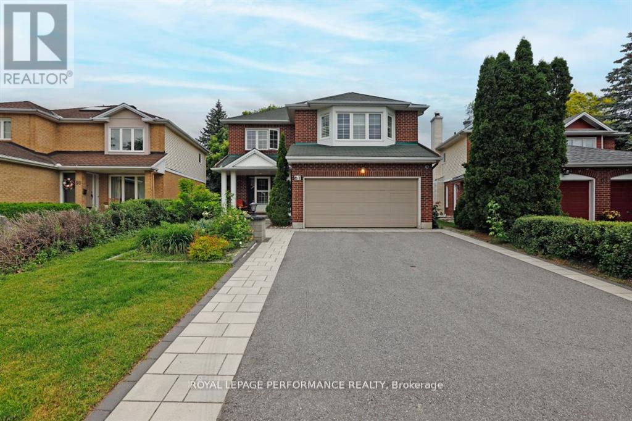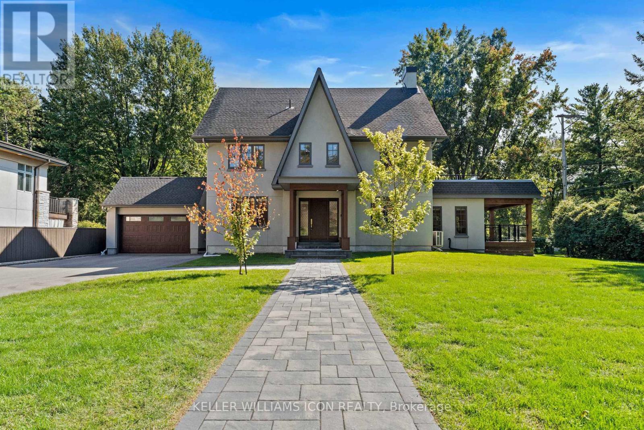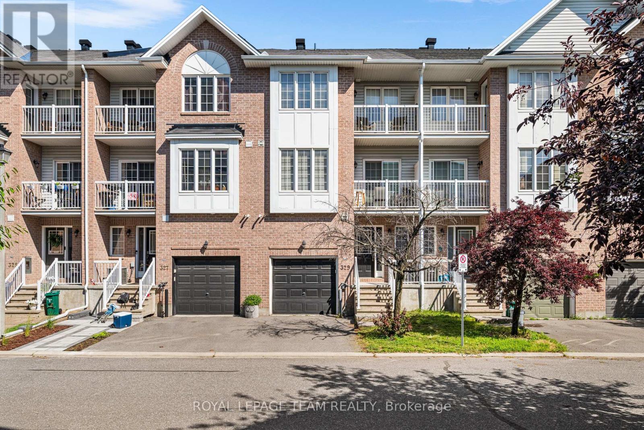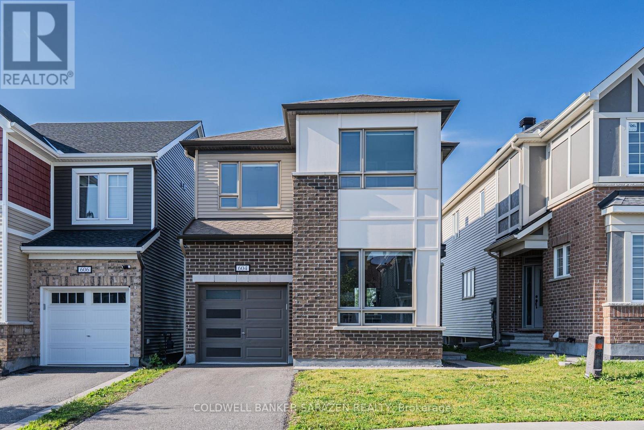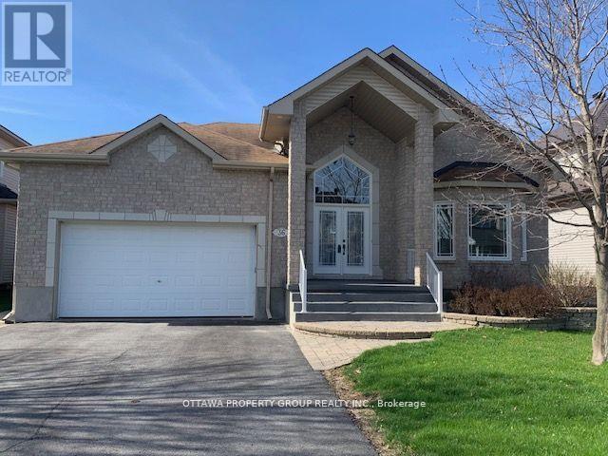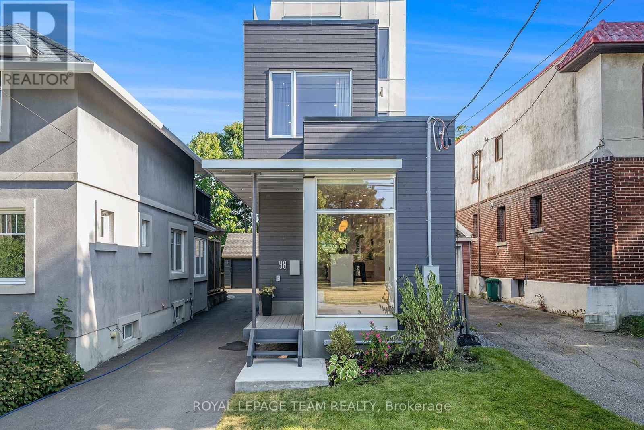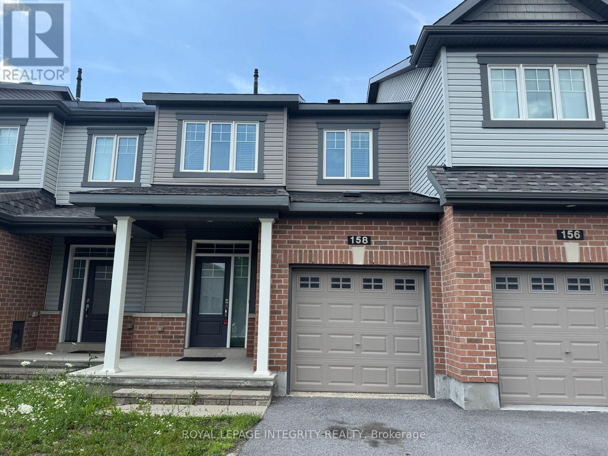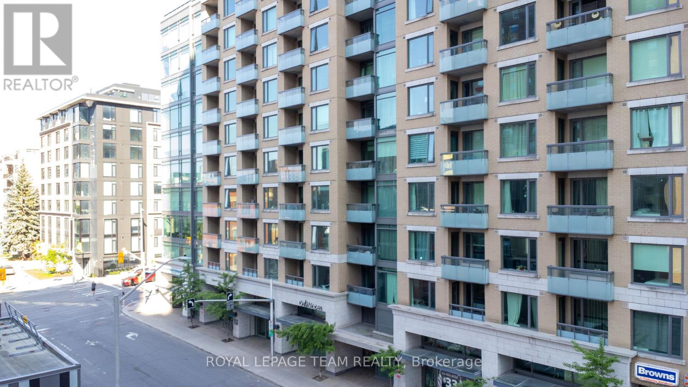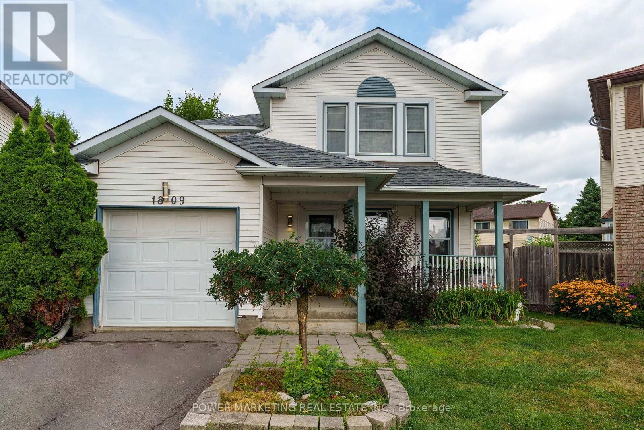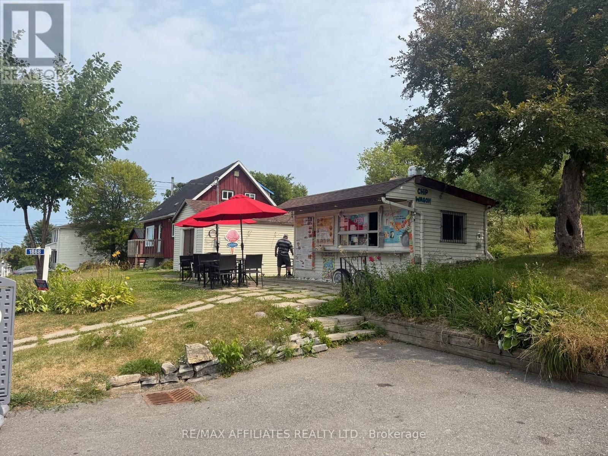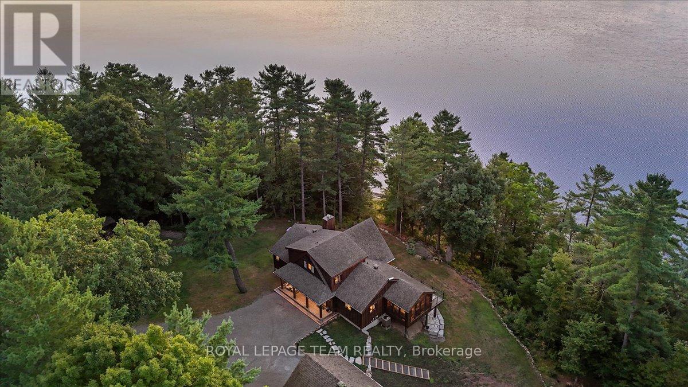Ottawa Listings
210 - 330 Titan Private
Ottawa, Ontario
Welcome to 210-330 Titan Pvt., a newly built spacious 1175 sqft, 2-bed, 2-full-bath unit in the Borden Farms/Fisher Glen area! Sitting only steps away from Farmboy, all shopping & amenities along Merivale Rd., Costco, & only minutes to the highway, makes this the perfect location! Building Amenities include: a pool, a gym, BBQ with terrace area, & meeting room. In the unit, this bright and sun-filled unit boasts no carpet & modern finishes. Large foyer as you first walk in with walk-in closet for your belongings. Both bedrooms feature California Closets helping you organize your wardrobe to perfection, as well as custom cellular black-out blinds to ensure a great sleep & Primary bedroom features a full 3PC en-suite. There is a 2nd large full bath with soaker tub as well. Open concept living/dining rooms are flooded with natural light being a corner unit and leads to your large kitchen having peninsula seating for 4, all stainless steel appliances, tons of counter/cabinet storage, blinds on all windows, and a walk-out to your oversized West facing balcony. Unit includes 1 underground parking spot & storage locker. Tenant pays Hydro (water & heat included). Available immediately! (id:19720)
RE/MAX Hallmark Realty Group
107 - 250 Lett Street
Ottawa, Ontario
WELCOME TO UNIT 107 AT 250 LETT STREET! With the recent big news of the Ottawa Senators potentially moving in as a neighbour, this home has the "IT FACTOR"! A rarely offered main floor unit with a den, its own exclusive private use terrace and a mechanical parking spot, including a large sized storage locker! Located in the sought after Lebreton Flats! A bright open-concept home loaded with hardwood flooring, in-unit washer & dryer, a Chef's kitchen with lots of counter space, stainless steel appliances, automatic blinds, and modern touches throughout, making it a perfect setting for cooking & entertaining. A wide array of upscale amenities, including an indoor pool, a fitness centre, party room, and an expansive rooftop terrace with BBQs and the most perfect views of downtown Ottawa & the Gatineau Hills. Close proximity the LRT station, Ottawa River pathways, Canadian War Museum, and more. This building is 100% all about LOCATION LOCATION LOCATION!...making it perfect for professionals of all levels and for those who want to relax and enjoy life. With the planned continued growth in this location AND the year round activities at your door step, this investment ensures a great opportunity! Did I mention watching Bluesfest from the rooftop terrace!? Some images are virtually staged. THIS UNIT HAS TO BE SEEN! GO SENS GO! (id:19720)
Royal LePage Team Realty
207 Curry Street
North Grenville, Ontario
PRICED TO SELL Tranquil Living in a Prime Location. This rare gem combines the peace of country life with the perks of town living tucked away in one of Kemptville's most sought-after spots. Meticulously landscaped surroundings with gorgeous gardens offer year-round beauty, with private views of Curry Park and the peaceful Kemptville Creek with a convenient Boat Launch at the end of the street . Located on a quiet street within walking distance to the charm of downtown Kemptville and just minutes from box stores and daily essentials. Three spacious comfortable bedrooms include a bright primary suite featuring a relaxing jacuzzi tub makes it your personal spa retreat. Inviting Sunken Living Room with French doors and a cozy gas fireplace anchors this stylish space, perfect for both entertaining and unwinding. Modern Kitchen Touches with high-end appliances (with a brand new dishwasher) blend function and style, ideal for home chefs. Every detail designed for easy living including accessible recycling, smooth layout, and efficient household flow. Thoughtful built-ins and generous closets make organizing a breeze with plenty of room to keep everything neat and tidy. Warm, welcoming, and move-in ready, this home is as practical as it is picturesque. Any items left in home can remain if desired. Estimated Utility costs for 2024 are Enbridge-$1250, Hydro-$1074 and Water-$1034.(Flat Rate) (id:19720)
Royal LePage Team Realty
343 Hope Street
Mississippi Mills, Ontario
Surrounded by lush gardens that seem plucked from a fairy tale, this charming bungalow is where nature and comfort meet. A welcoming composite (Trax) front porch, shaded by classic awnings, is perfect for lazy mornings with coffee in hand, watching neighbours stroll by. Inside, hardwood floors flow through the main living spaces, where a gas fireplace adds a warm, welcoming glow to the living room. The kitchen features granite countertops, a functional island, and an open connection to the dining room ideal for casual family meals or lingering with friends. Large windows frame views of a backyard brimming with flowers and greenery, sloping gently into a private, forested backdrop. The main floor also offers two bedrooms and a full 3-piece bathroom, while the walkout basement reveals a large bright family room perfect for movie nights, games, or relaxed gatherings centered around the charm of a gas Jotul Wood Stove. A third bedroom, second 3-piece bathroom, and three season sunroom ideal for entertaining or simply soaking in the sounds of nature complete the lower level. The fully fenced yard is perfect for dogs and avid gardeners. Enjoy working from home with high speed internet overlook these enchanting gardens. The beautifully landscaped grounds include a carport, EV charger, and Generac Generator, pairing everyday practicality with timeless charm. Just a short walk to Gemmell Park with its frisbee golf, tennis courts, and splash pad or to Metcalfe Park, where you'll find a public boat launch. Close to downtown shops and restaurants, all in the heart of historic Almonte a community known for its friendliness, riverside beauty, and vibrant small-town life. ** This is a linked property.** (id:19720)
Gale Company Realty Ltd.
8133 County Rd 44 Road
Edwardsburgh/cardinal, Ontario
Recently updated 1550 sq/ft raised ranch on just over an acre. This 3-bedroom, 2-bath home is nestled just north of charming Spencerville and minutes from Kemptville. Well maintained and move-in ready, the home features large principal rooms, hardwood floors in the living area , the kitchen and bathrooms feature easy-care vinyl, while new Berber carpet adds warmth to the bedrooms and basement stairs. The spacious kitchen offers ample cabinet and counter space with new centre island with butcher block top. The bright dining room easily accommodates a large table and hutch, patio doors open onto a generous deck with built-in seating and gated access to the above-ground pool, perfect to enjoy these increasingly hot summers. The private, tree-lined backyard is ideal for nature lovers, with perennial gardens enhancing the front yard's curb appeal. Inside, neutral tones create a welcoming feel. The roomy primary bedroom offers cheater access to the recently renovated main bath, while the two additional bedrooms are a great size with large closets and large windows. Downstairs, the finished basement includes a large rec room with rustic barn board accents, a 3-piece bath with a walk-in shower (2019), a fourth bedroom with above-grade windows, and a laundry/workshop area with plenty of storage. New furnace (April 2025), new siding (August 2025), new shower enclosure and vanity in main bath (August 2025). A perfect blend of comfort, space, and outdoor beauty, this home is ready for your family to enjoy - just move in! (id:19720)
Royal LePage Team Realty
803 Merivale Road
Ottawa, Ontario
Investor's Commercial Opportunity! Fantastic income-generating property with potential for two rental units in the highly desirable Royal & Civic Hospital area. This spacious home features 4 bedrooms, 2 full bathrooms, and sits on a large lot offering both space and long-term development potential. there are 2 bedrooms on second level and 1 bedroom in the main level, with 1 full bathroom, Upper level is currently rented at $1,500/month.Lower level: Non-confirmed bachelor apartment with full bathroom, currently rented at $750/month.A great opportunity for investors seeking strong cash flow or end users looking to live in one unit and rent the other. Close to hospitals, transit, shopping, and all amenities. (id:19720)
Power Marketing Real Estate Inc.
338 Liard Street
Ottawa, Ontario
Welcome to one of Stittsville's great family neighbourhoods! This beautifully maintained home offers a spacious and versatile layout perfect for modern living. The inviting foyer opens to a large living/dining room combination, currently enjoyed as a double living room, featuring a natural gas fireplace and a bright bay window with sitting ledge. The expansive eat-in kitchen boasts granite countertops, ample cabinetry, and a second bay window overlooking the stunning backyard and pool. A cozy family room (currently used as a dining room) includes a wood-burning fireplace, while a convenient main floor laundry/mudroom with custom built-in cabinetry provides access to the two-car garage. A convenient powder room completes the main level. Upstairs, the circular staircase leads to a generous primary suite with a full wall of closet space, two large windows, and a private ensuite with makeup vanity, soaker tub, shower, and linen closet. Two additional good-sized bedrooms, another full bath, and an extra linen closet provide plenty of storage and comfort for the whole family. The exterior is equally impressive with extensive landscaping, an interlock walkway and driveway, and a fully fenced backyard (wrought iron) showcasing a spectacular 41 x 20 pool with slide and diving board, pool shed, new decking, and irrigation system. Upgraded insulation adds energy efficiency to this well-cared-for property. This home is a true gem in a sought-after family-friendly communityperfect for entertaining and everyday living. (id:19720)
Coldwell Banker First Ottawa Realty
61 Wycliffe Street
Ottawa, Ontario
OPEN HOUSE: 2-4 PM, SAT, AUG 16. Set on a private, professionally landscaped lot, this beautifully maintained family home offers space, comfort, and functionality in one of Ottawas most desirable Centrepointe communities. Featuring 4 bedrooms (3+1)plus a loft on the second floor and 4 bathrooms.Step into the elegant front foyer with French doors and discover a sun-filled main floor showcasing gleaming hardwood floors and a stunning 16-ft open-concept living/dining area with soaring ceilings. The cozy family room with a charming fireplace is perfect for relaxing evenings, while the gourmet kitchen is a chefs dream with granite countertops, stainless steel appliances including a built-in oven and a separate cooktop, an oversized fridge/freezer, abundant cabinetry, and a second fireplace in the eat-in area.From the kitchen, walk out to your own backyard oasiscomplete with mature cedar hedges, a patio, gazebo, and ultimate privacy.Upstairs, the spacious primary retreat boasts a luxurious spa-inspired ensuite with double sinks, a soaker tub, and a separate shower. Two additional bedrooms and a bright loft/den offer flexible space for a growing family or home office needs. Beautiful California shutters. Additional features include a main-floor laundry with a mudroom and custom touches like a laundry chute from the primary suite for added convenience.The thoughtfully designed layout includes a spacious lower-level suite complete with a bedroom, recreation room, and 3-piece bath, ideal for guests or multigenerational living. Located just a short walk to Nepean City Hall, Centrepointe Library, Algonquin College, shopping, and the LRT, this home combines style, space, and unbeatable location. (id:19720)
Royal LePage Performance Realty
320 Hillcrest Road
Ottawa, Ontario
This stunning heritage home combines timeless elegance with modern luxury. Once a French State Residence, it was meticulously reimagined by luxury builder Gemstone and architect Barry J. Hobin. Features include premium white oak floors, marble finishes, and custom woodwork. The chefs kitchen boasts commercial-grade appliances, while the primary suite offers a spa-inspired ensuite and custom walk-in closet. A dream-sized laundry room with Miele appliances, plus two additional bedrooms with ensuites, offer comfort and convenience. The third level includes two large bedrooms and a full bath, with separate heating and cooling. The lower level adds a cozy family room and ample storage. Enjoy the outdoors on the two-level patio, perfect for entertaining. Sitting on a flat corner lot, the home is set back with a deep front yard, extra long driveway and future potential for front yard garden. A new landscaping design is ready for the next owner to bring it to life. An unparalleled opportunity to own a home where heritage meets luxury. (id:19720)
Keller Williams Icon Realty
329 Gotham Private S
Ottawa, Ontario
Fabulous 2 bedroom plus den offered for rent in Central Park. There is a welcoming generous foyer offering inside access to the attached garage and powder room. Further down the hallway on the entry level you will find the den, perfect for the work from home space. On the second floor the open concept layout of the principal rooms offers lots of options for entertaining along with patio doors leading to a private balcony with views of the Experimental Farm. The kitchen offers stainless steel appliances, plenty of cupboards and breakfast bar. Up on the 3rd level you will find the master bedroom with walk-in closet and balcony for star gazing. Good sized second bedroom and full bath complete the 3rd level. The basement offers extra storage as well as laundry and utilities. No pets requested. Possession can be early October (id:19720)
Royal LePage Team Realty
55 Division Street N
Mcnab/braeside, Ontario
Great starter home or those looking to downsize in the beautiful Arnprior/McNab area. Converted from a three bedroom to a two bedroom, it could easily be returned back to three. This well maintained home has had many upgrades like new electrical panel (2025), septic tank (2024), roof shingles (2 to 4 yrs ago), some newer windows and a water treatment system. Large fenced yard backs onto treed lot with no rear neighbours. Deck with gas hookup for BBQ, screen house on the side and storage shed. Perfect for entertaining or unwinding. A short walk to the water. Across the road is greenspace forest to explore. Under an hour commute into Ottawa. Priced to sell. (id:19720)
Exp Realty
604 Perseus Avenue
Ottawa, Ontario
Discover this exquisite detached home nestled in the highly sought-after Half Moon Bay community. Whether you are a discerning young professional or looking for the perfect family abode, this rarely offered, newly updated residence is sure to impress. This spacious home boasts four well-appointed bedrooms upstairs and three bathrooms, including a luxurious primary suite with a 4-piece ensuite and a generous walk-in closet. The main level features a chef's kitchen with an oversized island and elegant marble countertops, complemented by a bright living room, a formal dining area, and a versatile Den, ideal for a home office. Freshly painted walls throughout and comfortable carpeting on the second floor enhance the inviting atmosphere. The private backyard, offering no neighbors behind, provides exceptional privacy and is perfect for outdoor activities and family enjoyment. Additionally, the unfinished basement provides vast potential for future customization and abundant storage. Conveniently located, this home is moments away from excellent schools, renowned parks, the Minto Recreation Complex, a variety of restaurants, and vibrant shops, offering an unparalleled living experience. (id:19720)
Coldwell Banker Sarazen Realty
220 Agathe Street
Clarence-Rockland, Ontario
5-Bed Hi-Ranch on Private Treed .71-Acre Corner Lot + In-Law Suite!Bright & move-in ready home in a quiet rural subdivisionjust 5 min to Rockland amenities & steps to public transit. Hardwood floors & stairs, ceramic tile in kitchen/dining, open-concept living with wood-burning fireplace. Eat-in kitchen opens to large back deck. Huge yard with shed & fire pit.Newly renovated 2-bedroom, 1-bathroom spacious basement with living room & kitchenideal for an in-law suite or rental potential.Updates: Metal roof (2015), natural gas furnace (2016), hot water tank & pressure tank (2019), AC(2021), newer windows(2020&2025), deck (2025).Peaceful setting, modern updates, separate suiteyour perfect blend of privacy, space, and convenience is here. Move in and enjoy! (id:19720)
Sutton Group - Ottawa Realty
1339 Dowler Avenue
Ottawa, Ontario
Prime, Alta Vista location on a quiet family-friendly street within easy walking distance to parks, schools and shopping. This renovated Side Split provides bright, open-concept living with a cozy family room. The upper level includes a primary retreat with 4pc ensuite and walk-in closets. Some photos have been staged. Tenant occupied. (id:19720)
RE/MAX Hallmark Realty Group
196 Cromwell Crescent
Drummond/north Elmsley, Ontario
Finally, here it is! Grab your perfect building lot checklist and get your pen ready because this one will check every box. This is an ideal home site in a prime location, just over 10 minutes from two charming towns and less than an hour from Ottawa and Brockville. This beautiful, fully treed lot spans just over 2 acres and offers complete privacy on a paved road, with natural gas available to make your future home both comfortable and affordable. Nestled in a quiet, well-maintained rural subdivision, its clear here that the homeowners take pride in their properties and neighborhood. This lot is the perfect place to create your peaceful retreat while still enjoying easy access to amenities and local culture. As an added bonus, you're just minutes from lake and river access, and the nearby locks provide a scenic spot for a day trip with riverside walking trails perfect for spending time outdoors. (id:19720)
Greater Ottawa Realty Inc.
36 De La Rive Drive
Russell, Ontario
At this greatly reduced price you have two choices. Buy a beautiful single family home on a quiet dead end street or buy a town for comparable price and often more! Stunning opportunity in one of the regions fastest growing communities just 30 minutes to downtown. This freshly painted bungalow greets you with 15 foot high cathedral ceilings. Main level features large gracious foyer leading to the more than spacious main level living room with high bright windows, fireplace and gleaming hardwood floors. Secondary main level bedroom is multi use and currently being used as a private home office. The kitchen is well laid out with plenty of cupboard space and also features a walk in pantry as well. The breakfast nook/eating area actually has room for all family members! The pass through to the dining room includes a built in desk great for a variety of uses. Spacious and private principle bedroom with a very large ensuite bath with shower and roman tub. Large walk in closet of course. The lower level again features two bedrooms and a third depending on how you wish to use the space. The family room divides the bedroom offering plenty of privacy. Very large workshop area for every tool or storage you can imagine. Sitting on a large lot in an exclusive one way in neighborhood in Embrun. As is the case in Embrun all amenities very close by. (id:19720)
Ottawa Property Group Realty Inc.
98 Byron Avenue
Ottawa, Ontario
Designed by award-winning Colizza Bruni Architecture and completed in 2023, this stunning single detached 3+1 bedroom, 3-bath residence offers refined modern living in one of Ottawa's most coveted neighbourhoods. Situated directly across from Byron Linear Park, the home blends architectural excellence with everyday comfort. Inside, discover bright, airy interiors with clean lines, expansive windows, and upgraded finishes throughout. The main floor offers a seamless flow for living and entertaining, complemented by a low-maintenance backyard and a detached garage for added convenience. Upstairs, find spacious bedrooms and a full-floor third-level office with access to a private rooftop deck, perfect for working from home or enjoying skyline sunsets. The finished basement features a 4th bedroom, ideal for guests, a gym, or media space. Every detail has been thoughtfully curated- this is turnkey luxury in a walkable, vibrant neighbourhood with cafés, shops, and parks just steps away. (id:19720)
Royal LePage Team Realty
775 Adencliffe Drive
Ottawa, Ontario
OFFER RECEIVED - PRESENTING OFFERS SUNDAY AUG 17th @ 5:00PM! Nestled in a desirable, family-friendly neighborhood, 775 Adencliffe Drive is a beautifully maintained 2-storey home offering the perfect blend of comfort, functionality, and style. From its inviting curb appeal with mature landscaping and a double-car garage to the bright, sun-filled interior, this home impresses at every turn. The main level features gleaming hardwood floors, large windows, and a cozy fireplace, flowing seamlessly into a modern kitchen with all appliances included, ample cabinetry, and an eat-in area with direct backyard access. Upstairs, generously sized bedrooms with abundant natural light and a private primary suite with ensuite provide comfort and privacy, while bathrooms and a practical layout cater to everyday living. The fully fenced backyard, framed by mature trees, offers the ideal space for children, pets, or entertaining guests. Located close to parks, schools, shopping, and transit, this move-in-ready home is a true gem in a sought-after location. Book your private showing today. (id:19720)
Royal LePage Integrity Realty
524 Cope Drive
Ottawa, Ontario
*** application was chosen***Well maintained townhome for rent in desirable Kanata South. House comes with stainless steel appliances, upgraded cabinets in the kitchen and quartz counter tops, hardwood floor on the 1st floor and staircase to match hardwood. - extra pad under carpet on the second floor. House has a long driveway Proximity to shopping plaza and other amenities. Please no pets, no smokers. Equifax report, rental application and employment proof are a must. House available Septemebr 1'st. 24 hours notice for tenant. (id:19720)
Tru Realty
158 Bandelier Way
Ottawa, Ontario
Welcome to this bright and thoughtfully designed 3-bedroom townhome in the quiet and well-connected Potters Key neighbourhood of Stittsville.The main floor offers a natural flow with its open-concept layout, 9-foot ceilings, and modern finishes. A spacious kitchen sits at the heart of the home, featuring quartz countertops, stainless steel appliances, a generous island, and a walk-in pantry perfect for both everyday meals and weekend hosting. Upstairs, the primary bedroom includes a private ensuite and walk-in closet, with two additional bedrooms and a full bathroom nearby. The second-floor laundry adds extra convenience. The finished basement provides a cozy and versatile space filled with natural light great for a family room, home office, or recreation area, along with ample storage. Tucked away on a quiet street yet just minutes from schools, shops, trails, and highway access, this home offers a perfect blend of peaceful living and urban convenience. Virtual staging used in select images. All measurements are approximate and should be verified by the buyer. (id:19720)
Royal LePage Integrity Realty
509 - 238 Besserer Street E
Ottawa, Ontario
Welcome to downtown living at its best! This beautifully maintained 1-bedroom condo in the sought-after Galleria 2 offers a perfect blend of style, comfort, and unbeatable location. Bright and airy, the unit features 9-foot ceilings, hardwood floors, and large windows that let in tons of natural light. The open-concept layout includes a sleek kitchen with granite countertops, stainless steel appliances, and a large island great for cooking or entertaining. The spacious bedroom has a full-sized closet and is just steps from the spacious modern bathroom with a soaker tub. You'll love the convenience of in-unit laundry and access to fantastic amenities including an indoor pool, sauna, gym, and party room with courtyard access. Visitor parking is available, and condo fees include heat, A/C, and water! Just steps from the LRT, Rideau Centre, ByWard Market, University of Ottawa, and everything downtown Ottawa has to offer. Meticulously cared for and move-in ready. This is the one you've been waiting for. Book your private showing today! (id:19720)
Royal LePage Team Realty
1809 Chopin Place
Ottawa, Ontario
Welcome to 1809 Chopin, a charming and move-in ready home offering a perfect blend of comfort and functionality. Step onto the inviting front porch and into an open-concept layout featuring wood flooring throughout. The main living space flows seamlessly into a functional kitchen, ideal for both everyday living and entertaining. This home includes 3 spacious bedrooms and 3 full bathrooms including one in the finished basement, which provides additional versatile living space. Enjoy the outdoors in the generous-sized, fully fenced backyard complete with a deck perfect for relaxing or hosting gatherings. With thoughtful features inside and out, 1809 Chopin is ready to welcome you home. (id:19720)
Power Marketing Real Estate Inc.
1868 Labonte Street
Clarence-Rockland, Ontario
Own a thriving chip truck business with a 0.236 acre land, prime location, new equipment, and built-in customers! Turnkey business opportunity in a prime, high-traffic location! Ideally located in a busy area near schools, a picturesque church, and new developments, this well-known local favourite enjoys a constant flow of customers throughout the season. This well-loved chip truck comes fully renovated with brand-new 2022 appliances including a fryer, grill, freezers, and refrigerators, new flooring, roofing, and ceiling. Ample parking, storage, and flexible zoning for future growth. Variety of business opportunities beyond just a chip stand because of the properties flexible zoning giving you room to grow and diversify. This is your chance to step into a profitable, well-established venture in one of Clarence Creeks busiest spots. Sale includes business, equipment, and a solid local reputation everything you need to start earning from day one. Book your showing today! (id:19720)
RE/MAX Affiliates Realty Ltd.
884 Anderson Road N
Frontenac, Ontario
Welcome to "Brooks Beach" on beautiful Crow Lake. From sunrise to sunset, this unique property glows both inside and out. Flooded with natural light, incredible custom crafted designs and breathtaking views, this resort-like, executive lake house is where luxury meets comfort and privacy. Picture being nestled in a custom timber frame home on a high and dry 27 acres boasting 998ft of dream-like waterfront featuring your very own large private natural sand beach. Near the upper level of the watershed, Crow Lake is one of Ontarios highest quality lakes that also offers access to expansive Bobs Lake for even more world-class outdoor recreation. This amazing property has its own boat launch as well as a picturesque waterfall cascading down into a meandering creek running the entire length down one side of the property. And with over 500 acres of almost completely unoccupied, completely serene Crown land across from you, this lake and this incredible lake home offer a once in a lifetime opportunity in the heart of Canadas Frontenacs. (id:19720)
Royal LePage Team Realty




