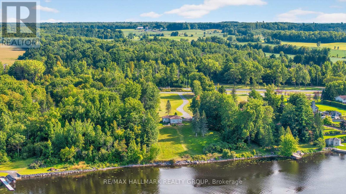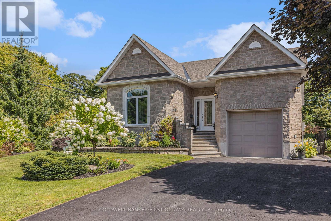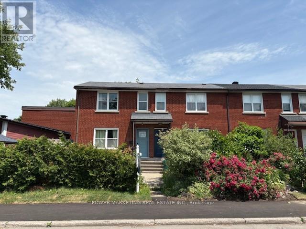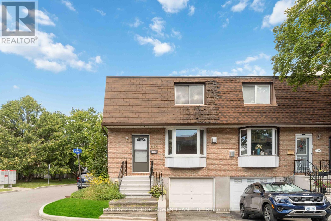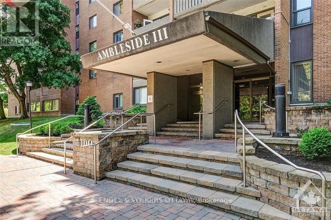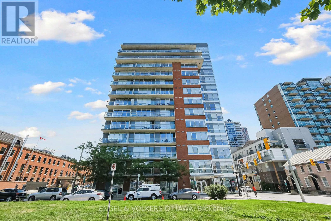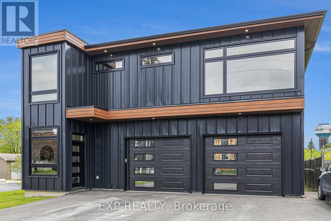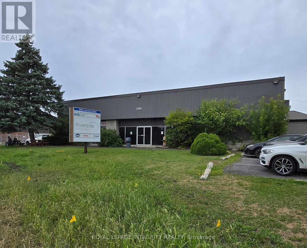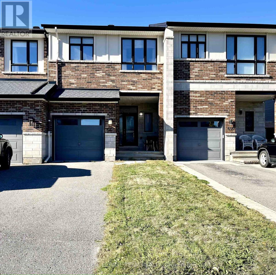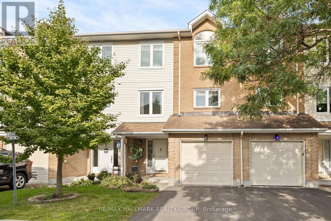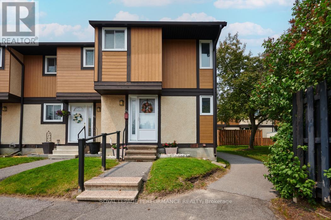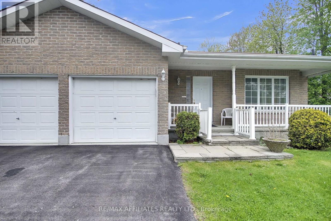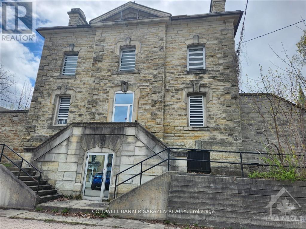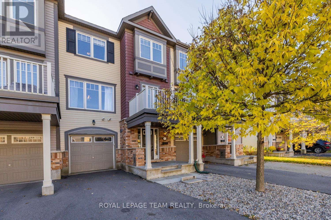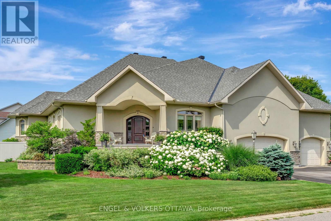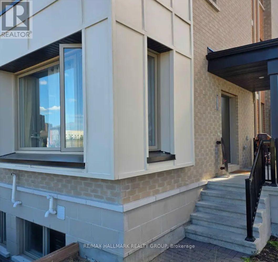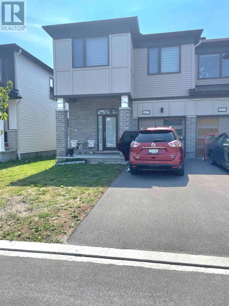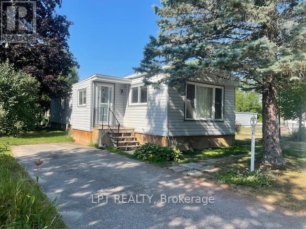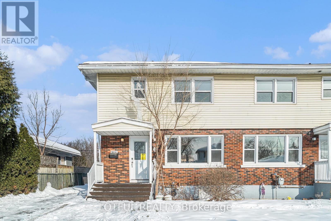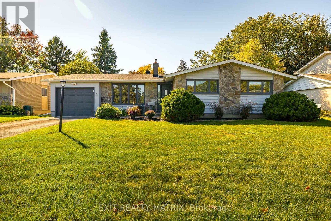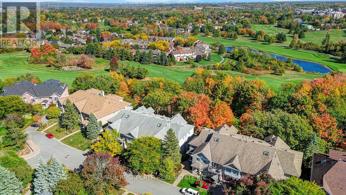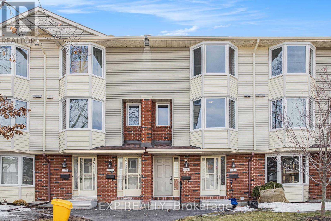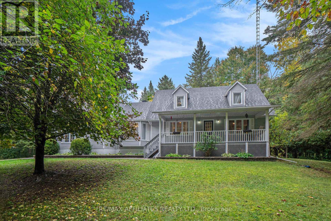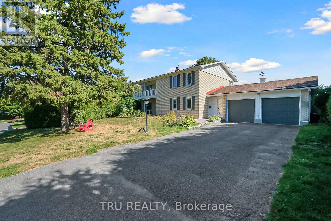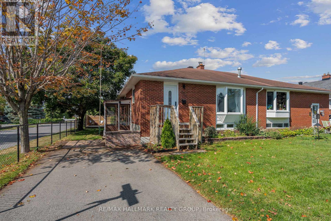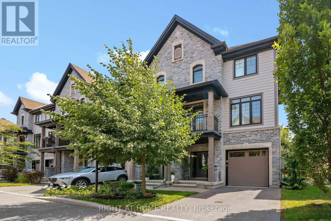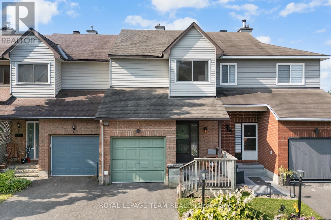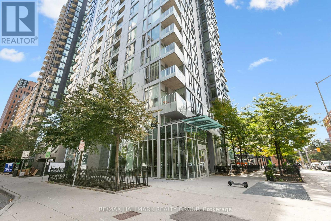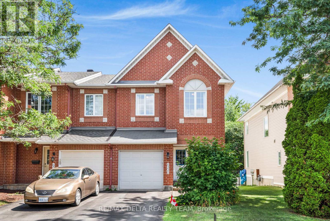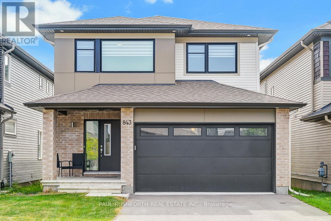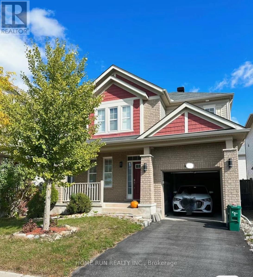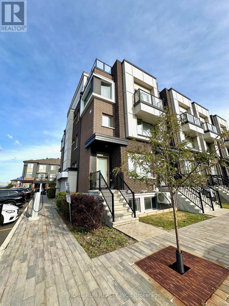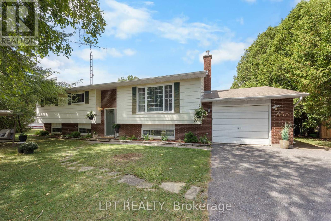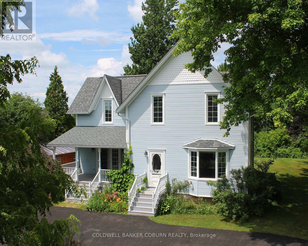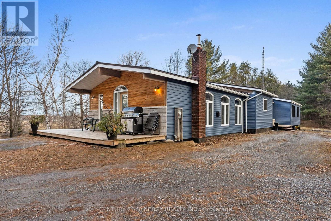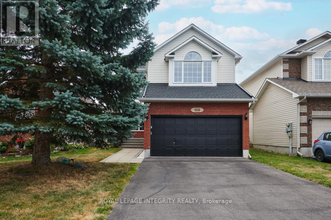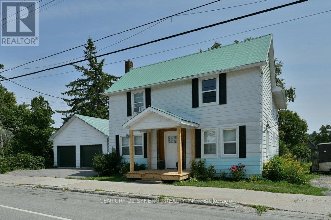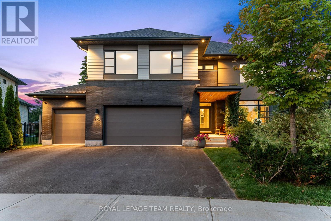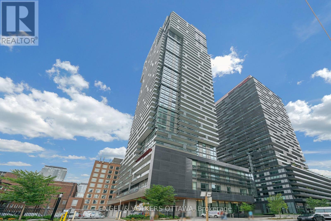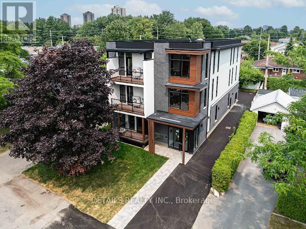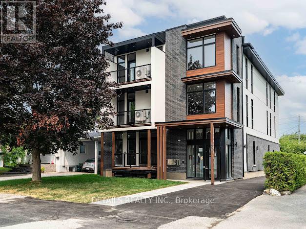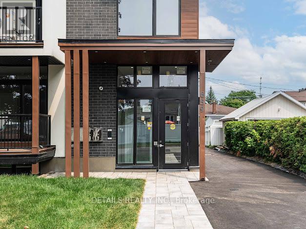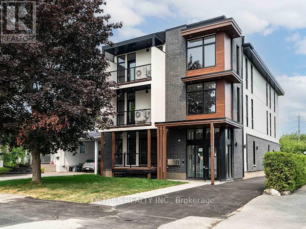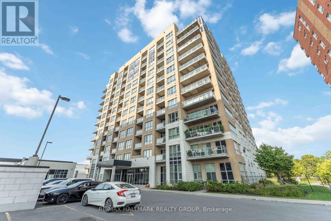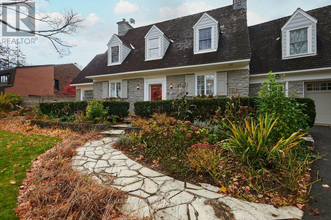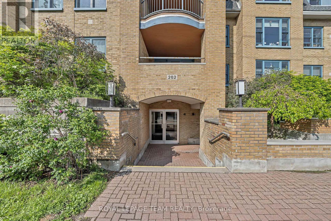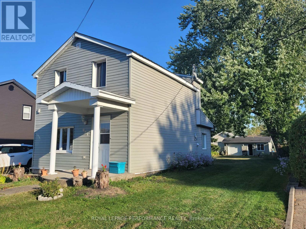Ottawa Listings
3855 Old Highway 17
Clarence-Rockland, Ontario
RIVERFRONT property on approximately 4 ACRES with 289 feet of waterfront! This large and rare lot is nearly double the average size, over 650' Deep, offering plenty of room to create something truly special! A long private driveway leads to a bungalow that requires TLC but provides the foundation for your vision. The current layout features a bright open-concept living space with many windows, tiled entry, spacious kitchen with dining area, a step-down living room with French doors to the back deck, one full bathroom, and a generous sized bedroom. The lower level offers two additional rooms, laundry, and excellent potential for finishing to add more value. A Detached Garage with power adds storage and extra space. The west side of the lot includes its own laneway to the river, perfect for launching a watercraft. The setting is quiet and private, with stunning Ottawa River views and surrounded by other major estates. This property offers endless possibilities: renovate the existing home, rebuild a custom waterfront residence, or hold as a long-term investment. The land itself is the true asset size, location, and frontage you simply cannot replicate. With some work and vision, this could be transformed into a showpiece or kept as a legacy property to pass down through generations. A terrific place to call a cottage or income from short term rentals, this desirable waterfront offers many options! Rarely does an opportunity like this happen, don't miss it! (id:19720)
RE/MAX Hallmark Realty Group
475 Moffatt Street
Carleton Place, Ontario
Opportunity knocks! Exquisite stone-faced bungalow with private in-law suite/apartment ideal for intergenerational living, retirees wishing to share their home with other retirees, young families starting out and those seeking investment opportunities. Situated on a lovely large landscaped lot in a newer area of Carleton Place, this home is close to schools, churches, shops, walking trails and even a nearby dog park. The home features both an attached garage plus a detached stone-faced garage with workshop area with lots of parking - perfect for hobbyists and car enthusiasts. The lower-level in-law suite/apartment has private entrance, is bright and inviting with large windows and garden views, granite kitchen counters and island, spacious living/dining area, large bedroom, full bathroom with shower, and has its own heating & cooling system. The light filled main-level is equally inviting with its impressive glass entry, arched open concept living and dining room and modern galley-style kitchen with quartz counters and built-ins where patio doors open to a private garden encircled deck ideal for entertaining and evenings under the stars. Primary bedroom has large walk-in closet and linen closet while the second bedroom provides space for guests or home office. The luxury bathroom has quartz vanity, large soaker tub and oversized shower with two shower heads. This home has many upgrades in recent years (full list of upgrades attached to this MLS) including all new exterior doors and triple glazed low-E argon windows, newer appliances throughout, radiant in floor heating in lower level bedroom and laundry room, upgraded smoke/fire protections, a filtration system to remove chlorine taste from town water, and a smart WIFI programmable irrigation system for the yard. Move in ready, offering you flexibility with quality comforts (id:19720)
Coldwell Banker First Ottawa Realty
1047 Hollington Street
Ottawa, Ontario
Simply the best! Spacious and upgraded CORNER lot home with newer granite kitchen (2023), good size bedrooms and updated bathroom, hardwood flooring throughout, finished lower level with full washroom, large rec room and good size laundry room. Newer A/C (2021), freshly painted (2025), large side with gazebo and ground upgraded with concrete stepping stones, river rock, 8x6 storage shed (2020) and back yard . Walk to schools, churches, shopping, and all amenities! See it today! (id:19720)
Power Marketing Real Estate Inc.
17 - 3103 Armada Avenue
Ottawa, Ontario
Welcome to 3103 Armada your gateway to homeownership or a smart investment! Perfect for first-time buyers or investors, this bright and spacious 3-bedroom, 2 full-bathroom corner-end unit offers the space, layout, and location you've been looking for. From the moment you step inside, the open foyer draws you into a warm and inviting living room, complete with a gas fireplace that sets the tone for cozy evenings. The open-concept kitchen is filled with natural light and features sliding doors to your private, fully fenced backyard ideal for entertaining, gardening, or letting the kids and pets play freely. A convenient full 3-piece bathroom rounds out the main level, while upstairs you'll find three generously sized bedrooms and another full bathroom giving everyone their own space. The fully finished basement with brand new carpet adds even more living area, making it the perfect spot for a home theatre, games room, or home office. Located close to shopping, schools, and public transit, this home puts everything within easy reach. Opportunities like this dont come along often book your visit today and see how 3103 Armada can work for you! (id:19720)
Century 21 Action Power Team Ltd.
1006 - 1100 Ambleside Drive
Ottawa, Ontario
Enjoy maintenance-free urban lifestyle living in a tranquil park-like setting nestled between Richmond rd & Ottawa River Parkway, paralleling the Ottawa River. Convenient to transit, shopping/dining/recreation outside your door. Close to Westboro and next to the river. Light rail to be steps away. Spacious & updated 2-bdrm/1-bath features bright bdrms, large south facing balcony, natural light-infused sunken living room w/ tree top view, adjacent dining rm w/ hardwood flooring, an open-concept kitchen, w/white cabinetry, under-counter lighting & granite-counter breakfast bar. Heat, hydro, water are all included. Access to excellent amenities & recreation facilities (gym, sauna, outdoor pool, party room, guest suites, hobby room) & underground parking/ locker incl. This is a very well managed & maintained Condominium, including updates to HVAC, windows, balcony doors, lobby/hallways, guest suites, laundry facilities, pool, underground garage parking space/storage. Secure bike lock up room. There is a generator to ensure essential building services. Credit check / references mandatory. Photos taken prior to current tenant. Utilities included. Laundry in building. 2 year lease preferred. No smoking. Condo restriction of no dogs. Unit is being newly painted for new tenants. (id:19720)
Engel & Volkers Ottawa
1304 - 180 York Street
Ottawa, Ontario
Trendy, updated & spacious 853 sf 1 bedroom + den, including underground parking and storage. Enjoy a speedy commute, transit at your doorstep, and bike paths and parks to satisfy your physical well-being. In unit, hardwood, floor to ceiling windows offering exceptional city vistas and endless natural light. Large balcony, generous open spaces divided by cool sliding doors bring an impeccable balance of private and open spaces. Large walk-in closet, stylish ensuite, it's the epitome of your contemporary urban refuge in the sky. Your close-to-everything home awaits. Walk to work, Parliament, and any daily amenity your heart desires. Whether its the buzz of the Byward Market or the distinguished history of the National Art Gallery and surrounding museums, it's all at your doorstep. Don't wait - this exceptional urban lifestyle can be yours! (id:19720)
Engel & Volkers Ottawa
1056 Notre Dame Street
Russell, Ontario
In the heart of Embrun this 2 bedroom + den, 2.5 bath custom-built smart home ,with a south facing view overlooking the Castor river offers 2635 sq. ft. of above-ground living space and is truly turnkey with upgrades and high-end finishes throughout! Step inside and head upstairs to 9-foot ceilings that enhance the bright and airy living room space leading to upper composite deck. The stylish modern kitchen features premium Dekton countertops + backsplash, a large breakfast bar island, ample cabinetry, appliances, upgraded lighting, and walk-in pantry with built-in wet bar area - perfect for entertaining. The spacious primary suite boasts an open concept walk-in closet and a spa-inspired ensuite with his and hers rain-shower heads, wall jets + a freestanding tub. A generously sized second bedroom is complimented by a stylish 4 pc bathroom. Engineered hardwood flooring runs throughout, with tile in all wet areas. The main level offers 10 ft ceilings and even more living space; including a large rec. room (currently used as a gym)with endless potential (including an at home business), a convenient 2 pc bath, plenty of storage and direct access to the backyard (w/ no rear neighbours!) where you can enjoy peaceful views of the river, garden or just relax! Additional features include a heated (in floor radiant) oversized double garage and main floor, integrated sounds system/speakers and smart home system. Close proximity to schools, parks, trails, restaurants, grocery stores and all of the local Embrun amenities has to offer. Don't miss this one! (id:19720)
Exp Realty
17 & 18 - 2485 Lancaster Road
Ottawa, Ontario
Two Commercial Condos with approximately 4000 sq ft on 2 floors, zoned IL (Light Industrial Zone) . Currently both Units 17 and 18 are connected. Regular height garage door in Unit 17. Some interior subdividing has been done. Both Units have a total of 5 parking spaces! Excellent location at the entrance of Lancaster road via St Laurent Blvd. (id:19720)
Royal LePage Integrity Realty
642 Tennant Way
Ottawa, Ontario
Welcome to this gorgeous modern townhome with 9ft ceilings on a premium, extra deep lot w/ no direct rear neighbours. The main floor features an open concept kitchen w/ pot lighting, stainless steel appliances, Carrara marble backsplash, quartz countertops & large island/breakfast bar. Living/dining room features gleaming hardwood flooring & bright windows allowing tons of natural light. A sophisticated oak railing staircase leads you to three spacious bedrooms, a modern main bathroom & walk-in laundry room with linen closet. The expansive master bedroom boasts a large walk-in closet & serene 4-piece en-suite with quartz double vanity, elegant lighting/mirrors & glass shower. The recreation room features gas fireplace, pot lighting, integrated home theatre surround sound system & tons of storage space. Enjoy the privacy sunny & fully fenced huge backyard. (id:19720)
Royal LePage Team Realty
1951 Ashmont Street
Ottawa, Ontario
Stylish, contemporary, and truly turnkey, this 3-bedroom, 3-bathroom home offers modern updates in a family-oriented community. The stunning kitchen (2020) features granite counters, stainless steel appliances, and an abundance of cabinetry. A refreshed powder room (2022) and a fully renovated main bathroom (2024) add to the home's appeal.The spacious living room with a cozy wood-burning fireplace is perfect for relaxing, while the main floor den provides direct access to a private interlock patio (2018). Upstairs, the expansive primary suite includes a walk-in closet and 4-piece ensuite, complemented by two additional well-sized bedrooms and a full bath.With big-ticket items completed, fresh paint throughout, and hardwood, ceramic, and plush wall-to-wall carpeting underfoot, all thats left to do is move in and enjoy! (id:19720)
RE/MAX Hallmark Realty Group
61 - 3344 Uplands Drive
Ottawa, Ontario
Welcome to this charming end-unit townhome condo in the heart of South Ottawas desirable Windsor Park Village. With three spacious bedrooms and two bathrooms, this well-maintained home is perfect for first time buyers or savvy investors. The main level features elegant hardwood flooring in the living and dining areas, offering warmth and style. Upstairs, you'll find an updated bathroom and a generous primary bedroom complete with a walk-in closet perfect for added comfort and storage. As an end unit, enjoy added privacy, extra natural light, and a quieter living environment. Priced to move, this home offers exceptional value in a fantastic location close to parks, schools, transit, and shopping. A wonderful opportunity you wont be disappointed! Some photos have been virtually staged. (id:19720)
Royal LePage Performance Realty
2032 Sun Vista Private
Ottawa, Ontario
Welcome to 2032 Sun Vista Private and this Willow model built under controlled environment by Guildcrest Homes. Located in Albion Woods Sun Vista and managed by Parkridge Lifestyle Communities. The community offers a wonderful Adult lifestyle and has a community center that hosts various events. This two bedroom two bathroom bungalow has many features including hardwood flooring, main floor sun/family room with access to deck backing onto trees. Living room with cozy fireplace, open concept kitchen & living room, separate dining room. Primary bedroom has good sized walk in clothes closet and three piece ensuite bathroom, large window for natural light. The second bedroom has double clothes closet. Four piece bathroom on main floor. Main floor laundry room with access to the double car garage. Property is on leased land with monthly payments of $973.18 which includes land lease, water and property taxes. (Land lease $725.00; Property taxes $179.73; Water testing $68.45) Buyer will need to submit an application to lease the land online following offer acceptance. Please speak to your REALTOR regarding requirements for offer presentation. 5 business days irrevocable 6:00 PM as per form 244 (id:19720)
RE/MAX Affiliates Realty Ltd.
62 Beckwith Street E
Perth, Ontario
Unique property, Perth jail is located in the centre of picturesque and historic Perth Ontario. Property has numerous possibilities for redevelopment. Institutional & Multi-residential. Property was built with massive limestone cut stone, including the wall that surrounds the property. Heritage designation will require close attention to details to meet heritage restoration guidelines from the town of Perth. The ideal builder will welcome the challenge to recreate a piece of Canadian history in one of the most beautiful town in Eastern Ontario. Perth is located on the Tay River and one hour drive from Ottawa. **EXTRAS** Everyone entering the structure will do so at their own risk. The property is being sold "as is" and no warranty whatsoever. The area shown is from Geo Warehouse and not verified. (id:19720)
Coldwell Banker Sarazen Realty
552 Foxlight Circle
Ottawa, Ontario
Step into this beautifully maintained 2-bedroom, 2-bath townhome. Designed to offer comfort, style, & convenience. The spacious foyer offers easy access to the attached garage, a laundry room, & a handy utility/storage space. Make your way up to the heart of the home on the second level. Gleaming hardwood floors add a touch of elegance, creating the perfect setting to relax or entertain guests. The modern kitchen is sure to inspire your inner chef. Sleek granite countertops, stainless steel appliances, & plenty of space to prepare meals. Step out onto the private balcony - a tranquil retreat for morning coffee or evening BBQs. The generous primary bedroom is a peaceful haven, while the cozy second bedroom is perfect for a guest room, home office, or personal sanctuary. A linen closet & a tastefully finished full bath complete this level. Surrounded by natural beauty, you'll enjoy being only minutes from Maplewood Park and close to the Greenbelts walking trails. With Kanata and Barrhaven's shopping, dining, and amenities just a short drive away, this family-friendly community blends outdoor living with everyday ease. (id:19720)
Royal LePage Team Realty
2 Beechgrove Gardens
Ottawa, Ontario
WELCOME to 2 Beechgrove Gardens, an executive majestic residence on a rare double lot in the heart of Stittsville. Grand entrance opens to sun-filled great room with 16-ft ceilings & brick fireplace that anchors the space. Thoughtfully designed for refined living and everyday function, this home offers nearly 6,000 sq ft of beautifully finished space inside. Experience the perfect balance of spacious comfort, practical layout, and timeless elegance. Kitchen features granite counters, stainless steel appliances, built-in oven & walkout to balcony overlooking backyard. Main level includes primary suite with heated ensuite floors & custom walk-in closet, two bedrooms with Jack & Jill bath, formal dining room, home office & laundry/mud room. Enjoy the comfort of heated floors in kitchen and lower level. Finished walk-out lower level includes 9-ft ceilings, entertaining wet bar, golf simulator, multiple flex spaces, 3-piece bath, 3-season room & workshop/mudroom. SOLID construction w energy efficiency ICF foundation. Fenced backyard features saltwater pool, hot tub & irrigated landscaped property designed for both recreation & relaxation. Oversized triple garage offers entry to both main level & basement, with ceiling height suitable for lifts or storage. Ideally located close to top-rated schools, nearby parks like Coyote Run Park, Mary Durling Park & Village Square Park, Trans Canada Trail, along with tennis courts, community center's, great restaurants & all the shopping Stittsville has to offer, everything you need just minutes from your door. A rare offering in a prime location blending Quality Design with Modern Function. Timeless Elegance in Stittsville - Rarely Available! This home has it all.... (id:19720)
Engel & Volkers Ottawa
32 - 567 Ozawa Private N
Ottawa, Ontario
Well-Maintained 2-Storey Unit in Desirable Water ridge Village. This charming and well-kept two-story unit is perfect for a first-time buyer, young couple, small family, or single professional looking to start their next chapter. Tenant purchased a home and is moving Nov 1 so unit is ready for immediate occupancy! Key Features: Beautiful granite countertops and ample cabinet space in the kitchen Open-concept kitchen and living area with soaring 9 ceilings Unobstructed front view overlooking an open field no front neighbors! Flooring includes ceramic tile and laminate throughout Assigned parking spot directly behind unit. Enjoy easy access to downtown Ottawa, the University of Ottawa, Montfort Hospital, and the National Research Council (NRC). You're also minutes away from major shopping options including Costco, Canadian Tire, Farm Boy, and Blair & St. Laurent Shopping Centers. Lifestyle Perks: Step outside and explore a network of scenic bike trails and green spaces ideal for nature lovers and active lifestyles. (id:19720)
RE/MAX Hallmark Realty Group
2477 Watercolours Way
Ottawa, Ontario
Location! Location! Location! Stunning Mattamy Oak End Unit Townhome available for rent in the heart of Barrhaven, offering over 2,100 square feet of beautifully designed living space, including a fully finished basement. This bright and spacious end-unit is located in the desirable Half Moon Bay community, near the intersection of Cambrian and Borrisokane just minutes from Costco Barrhaven, Minto Recreation Complex, parks, schools, and the Barrhaven bus terminal. The home features a large open-concept living and dining area with upgraded flooring and 9-foot ceilings on the main floor. The kitchen is fully upgraded with quartz countertops, modern cabinetry, and a bright eating are a perfect for family meals and entertaining. Upstairs, you'll find three generously sized bedrooms, including a large master bedroom with walk-in closet and ensuite bathroom. The fully finished basement offers large windows and versatile space ideal for a rec room, office, or guest suite. The home also boasts a large entrance, ceramic tile in the kitchen and all bathrooms, and ample storage throughout. Located close to English and French schools, public transit, and all essential amenities, this home is ideal for families or professionals seeking space, comfort, and convenience. Rental application, credit report/score, proof of employment, and recent pay stubs are required. Photos taken during current tanancy. All measurements are approximate. (id:19720)
Royal LePage Integrity Realty
105 - 26 Salmon Side Road
Rideau Lakes, Ontario
Move-In Ready Home for Under $180,000! Pride of ownership shines through in this well-maintained and truly move-in-ready 2-bedroom mobile home. Bright, inviting, and thoughtfully updated, this home offers comfortable living with both style and efficiency at an affordable price point. A newer propane stove (2022) warms the spacious family room, creating a welcoming atmosphere for everyday living and entertaining. Major updates completed in July 2019 include: New flooring in the kitchen and hallway. Upgraded plumbing, Refreshed bathroom, rebuilt front and back decks. New electric baseboard heaters throughout. The exterior has also been improved with 1-inch foam wrap for added insulation and efficiency, new vinyl siding, and a durable steel roof on the shed ensuring both curb appeal and low maintenance for years to come. Set on leased land with current monthly fees of $408 (subject to confirmation for new owners), this home delivers a rare opportunity for affordable home ownership. Whether you're downsizing, buying your first home, or looking for a peaceful retreat, this property checks all the boxes. With its charm, recent upgrades, and unbeatable value under $180,000, its a pleasure to show. Schedule your private viewing today! Room measurements taken with electronic measuring device. (id:19720)
Lpt Realty
B - 905 Smyth Road
Ottawa, Ontario
Don't miss this beautifully updated lower unit featuring 2 bedrooms and 1 bathroom, complete with 5 additional custom windows that flood the space with natural light. Ideally located just minutes from Highway 417, the Science and Technology Museum, and both the General and Children's Hospitals, this home offers unmatched convenience. Enjoy quick access to St. Laurent Blvd for shopping, dining, and essential services. This bright and airy unit includes in-unit laundry and a private enclosed backyard perfect for relaxing or entertaining. Students welcome. Please note: some photos are from the time of renovation. Call today! (id:19720)
Lotful Realty
8 Brian Crescent
Ottawa, Ontario
Welcome to 8 Brian Crescent a rare opportunity in one of Ottawas best-kept secrets. Tucked away in a quiet, close-knit pocket in Qualicum/Graham Park, this well-loved 4-bedroom, 1.5-bath bungalow offers the charm of small-town living with all the perks of an incredibly convenient urban location.Set on a mature, tree-lined crescent, this home has been cherished by the same family for decades, original owners, a true testament to the warmth and livability of the neighbourhood. Its the kind of street where neighbours look out for each other, kids play outside, and community still means something.While the home is ready for its next chapter, the fundamentals are strong and the potential is undeniable. It's just waiting for your personal touches. Inside, you'll find original hardwood floors, a bright sunken living room with a wood-burning fireplace, and a formal dining room perfect for family gatherings. The kitchens functional layout connects easily to the main living areas, and all four bedrooms are generously sized and filled with natural light.The partially finished basement includes a large recreation space and a second wood-burning fireplace. While it may benefit from a full refresh, it offers a solid starting point to create a customized space that suits your needs whether thats a home office, gym, or media room.Surrounded by mature trees on a private lot, and complete with a single-car garage, this property offers peace and privacy just moments from transit, the Queensway Carleton Hospital, schools, parks, and shopping.Homes like this with great bones, a rich history, and a truly special neighbourhood feel don't come along often.48 hours irrevocable on all offers. (id:19720)
Exit Realty Matrix
112 Robson Court
Ottawa, Ontario
Welcome to 112 Robson Court! A spacious 2-bedroom, 2-bathroom condo in the highly sought-after, seniors-friendly, adult-oriented Kanata Lakes community. Combining comfort, convenience, and natural beauty, this ground-floor end unit is perfect for those seeking a low-maintenance lifestyle without sacrificing space or privacy. Sun-filled windows brighten the open-concept living and dining areas, creating a warm and inviting atmosphere for both entertaining and everyday living. The functional eat-in kitchen flows seamlessly into the dining room, while the private balcony offers serene views of the wooded ravine and Kanata Lakes Golf and Country Club, an ideal spot for morning coffee or evening relaxation. Designed with accessibility in mind, this unit has absolutely no stairs. It boasts two generous bedrooms, including a bright primary suite overlooking the ravine and golf course, complete with a nice-sized walk-in closet and a recently renovated 4-piece ensuite. Additional highlights include a wonderful sunroom, in-unit laundry, a recently replaced heating and AC system, custom blinds, and enclosed garage parking with direct access to the unit. Thoughtful storage throughout adds to the convenience. Nestled in the heart of Kanata Lakes, you'll be just minutes from walking trails, golf, shopping, dining, and all the amenities that make this one of Ottawa's most desirable communities, including the Kanata Golf Course and Centrum Shopping Mall within walking distance. 112 Robson Court offers the perfect blend of comfort, convenience, tranquility, and maintenance-free living. Some photos have been virtually staged. (id:19720)
Paul Rushforth Real Estate Inc.
67 - 131 Rushford Pvt
Ottawa, Ontario
Welcome to this stylish and well-maintained 2-bedroom, 2.5-bathroom row unit featuring modern upgrades and a prime location. The bright and open main floor boasts a contemporary kitchen with ample cabinetry and stainless steel appliances. The spacious living and dining area features a cozy wood-burning fireplace and a walkout to the balcony, perfect for relaxing. A convenient 2-piece powder room completes this level. Upstairs, the primary bedroom offers a walk-in closet, while a second generously sized bedroom provides ample space. The upgraded 4-piece main bathroom and upper-level laundry with a stacked washer/dryer add to the convenience. The lower level presents a versatile space ready for customization, along with a 3-piece bathroom, perfect for an additional living area or home office. Enjoy maintenance-free living with condo fees covering water, caretaker, management, and building insurance. Ideally located near Conroy Pit, Walkley-Albion Park, public transit, Greenboro train station, and Greenboro Community Centre, this home is in a highly sought-after neighbourhood. Don't miss this fantastic opportunity. Schedule your viewing today! (id:19720)
Exp Realty
160 Hoop's Side Rd Road
Drummond/north Elmsley, Ontario
Welcome to 160 Hoops Side Road, a charming two-storey home on 4.8 private acres just minutes from historic Perth. This property offers the perfect balance of peaceful country living and convenient access to schools, shops, and local amenities. The main floor was thoughtfully redesigned in 2020 to create a bright, open-concept living, dining, and kitchen space. In 2021, the kitchen was refreshed with modern cabinetry, quality appliances, and timeless finishes. Bathrooms were updated, and luxury vinyl flooring was added to much of the home, creating a cohesive and inviting look while maintaining comfort and functionality. The main level features a spacious primary bedroom with a walk-in closet and ensuite bath, providing a private retreat at the end of the day. Upstairs, there are two additional bedrooms and a cozy nook off one of the rooms, ideal for reading, studying, or play space. The walkout lower level expands your living options with a large family room, a full bathroom, and a versatile area with cabinetry and a sink perfect for hobbies, entertaining, or overnight guests. There is also generous storage space and additional room to finish in the future to suit your needs. Outside, enjoy the privacy of mature trees, no rear neighbours, and plenty of space for gardening, play, or simply soaking in the quiet surroundings. A covered front porch adds to the homes charm and offers a welcoming spot to relax. Practical features include an attached double car garage with inside entry, propane heating with a wood stove option, and the reliability of a private well and septic system. With thoughtful updates, space to grow, and a beautiful setting, this home is ready to welcome its next chapter. (id:19720)
RE/MAX Affiliates Realty Ltd.
12 Apache Crescent
Ottawa, Ontario
Welcome to 12 Apache Crescent, your very own oasis in the city! Tucked away on a private lot with mature trees and hedges, this gorgeous home is the perfect mix of comfort, style, and space.Fully renovated from top to bottom, it features 4 bedrooms, 3.5 bathrooms, and a double garage, giving plenty of room for everyone and everything. The main floor shows off an open-concept layout with a huge living room and cozy wood-burning fireplace, a dining room that flows right into the family room, and a bright white kitchen with quartz counters and high-end appliances that make cooking (and snacking) a joy. Hardwood floors and a statement staircase bring it all together with flair.Upstairs are three roomy bedrooms, a full bathroom, and a dreamy primary suite with its own spa-like ensuite. The basement is the cherry on top with a big rec room for movie nights or game time, a laundry area, loads of storage, and a full bathroom with a shower perfect for guests or teenagers who want their own space.And outside? A massive 9,000 sq. ft. lot just waiting for barbecues, soccer games, or lazy afternoons soaking up the sun.This home truly has it all, with space, style, and good vibes, and its ready for its next chapter. Applications, credit scores, and proof of income are required. (id:19720)
Tru Realty
756 Cummings Avenue
Ottawa, Ontario
Welcome to this beautifully renovated 2 bedroom + office, 2 bathroom semi-detached bungalow, where modern style meets everyday comfort! Flooded with natural light, this thoughtfully updated home offers a stunning open concept kitchen renovated in 2020, sleek cabinetry, quartz-style counters, a chic backsplash, and stainless steel appliances. The open-concept design flows into bright living and dining area, ideal for entertaining or relaxing with family. Move-in ready with stylish finishes, this home blends comfort, convenience, and location. The unfinished basement provides ample storage, laundry, & future SDU development potential. Close to Aviation Parkway leading to Ottawa's top attractions: Parliament Hill, Rideau Canal, ByWard Market, National Gallery, and Canadian Museums, plus nearby parks and trails like Rockcliffe Park, Rideau Falls, and Gatineau Park for endless outdoor enjoyment. Book your showing today! (id:19720)
RE/MAX Hallmark Realty Group
708 Reverie Private
Ottawa, Ontario
Welcome to 708 Reverie Private, an exceptional end-unit townhome with its own driveway, nestled in a quiet private road by the highly sought-after Stittsville Main Street. Premium exterior consists of Stones, Bricks, and James Hardie Fibre Cement Siding. Elegant arched windows, two balconies, and a grand, stately entrance combining timeless charm with impressive curb appeal. 9-foot ceiling on 1st and 2nd floor, and flooded with an abundance of natural light, the home features a smart and functional open-concept layout ideal for modern living. The second floor boasts a spacious living and dining area, complemented by a well-equipped kitchen with upgraded appliances. Step outside to your private rear yard, complete with a curated garden for entertaining guests or enjoying peaceful evenings. Upstairs offers two generously sized bedrooms with hardwood flooring, convenient laundry facilities, and 2 stylish bathrooms. This home balances serenity with convenience, just minutes from top-rated schools, parks, shopping, and transit. The monthly Association Fee of $120.18 covers private road maintenance and visitor parking. Hot Water Tank is owned with no additional monthly fee. Don't miss this rare opportunity to secure a comfortable, bright, and well-located home in Stittsville. Schedule your private tour today! (id:19720)
Right At Home Realty
E - 108 Centrepointe Drive
Ottawa, Ontario
Welcome to this freshly painted, two-storey stacked condo in the heart of Centerpointe just a short walk to Algonquin College and close to parks, transit, and everyday amenities. Hardwood flooring runs throughout, and the main floor is filled with natural light. The living room features a cozy fireplace, creating a warm and inviting atmosphere. The bright and functional kitchen & breakfast nook offer plenty of space for daily living, along with a convenient powder room on the main level. Downstairs, you'll find two bedrooms and a full bathroom. With a dedicated parking spot and easy access to commute routes, this is a great place to call home. (id:19720)
Royal LePage Integrity Realty
4 Danaher Drive
Ottawa, Ontario
Welcome to this extensively updated 3-bedroom townhouse, perfectly located on a quiet street just steps from Clarke Fields Park. Rarely offered, this home sits on an oversized lot with one of the largest backyards in the neighbourhood - a blank slate for whatever you desire! Step inside to a spacious foyer that opens into the bright, open-concept main level. The living & dining areas feature modern flooring installed in 2021 & a cozy wood-burning fireplace that adds warmth & charm. The kitchen has been refreshed with newly painted cabinetry in 2025, a new fridge & dishwasher (2025), and plenty of counter space for cooking & entertaining. A convenient powder room completes the main floor. Upstairs, the Primary suite feels like a private retreat with a generous walk-in closet & a fully renovated ensuite (2025). Two additional bedrooms are bright and versatile. Both share a fully renovated main bath (2025). The lower level extends your living space with a fully finished basement. With flexible options for a home theatre, gym, office, or playroom, this area adds incredible value. Major updates include new attic & basement insulation (2022) and a new heat pump & furnace (2022). Ensuring comfort & efficiency year-round. Nearly all windows were replaced in 2022, with the Primary bedroom window updated earlier in 2017. This home has seen upgrades in every corner: stairs & railings refreshed in 2025, stylish new light fixtures inside & out added in 2024, and a deck built in 2017/2018. Additional exterior improvements include a resurfaced driveway (2018), new fencing (2018), and fresh paint on the garage & front doors in 2025 for a polished curb appeal. With every major system & finish updated, this move-in ready home blends modern style, energy efficiency, and thoughtful design. Add in the rare oversized backyard & a prime location close to schools, shopping, transit, & greenspace, and you'll find Barrhaven living at its very best. (id:19720)
Royal LePage Team Realty
1510 - 179 Metcalfe Street
Ottawa, Ontario
An urban dwellers dream! Welcome to this stylish Fully furnished 1-bedroom, 1-bathroom condo in the sought-after Tribeca building in Centretown, Ottawa. This fresh, modern unit features a thoughtfully designed kitchen with ample cabinetry, sleek counters, tile backsplash, and 4 stainless steel appliances that maximize functionality. Hardwood floors flow seamlessly through the open-concept living space, where floor-to-ceiling windows showcase sweeping views of downtown. The spacious bedroom offers excellent closet space and natural light, while the bathroom boasts a deep soaker tub and in-unit stacked laundry for convenience. Parking and storage locker included! Residents enjoy access to exceptional amenities including a fitness centre, indoor pool, and more. Steps from Farm Boy, across from the pharmacy, close to the LRT, shopping, dining, and everything downtown living has to offer. Perfect for professionals, students, or investors. Condo fees cover building insurance, heat, water/sewer, caretaker, management, recreation facilities, and snow removal. (id:19720)
RE/MAX Hallmark Realty Group
6320 Sablewood Place
Ottawa, Ontario
Tucked away on a quiet street and backing onto a tranquil treed backdrop, this beautifully maintained 3-bedroom, 2.5-bath end unit townhouse offers the perfect combination of comfort, style, and privacy in one of Orléans' most desirable neighbourhoods. Step inside to discover hardwood floors throughout the main and upper levels, creating a warm and cohesive flow. The bright, sun filled main floor features a cozy living room with a gas fireplace, perfect for relaxing evenings, and a dining area that opens directly to the backyard, ideal for indoor-outdoor entertaining. The kitchen was tastefully upgraded in 2022, showcasing soft-close grey shaker-style cabinetry, a modern tile backsplash, stainless steel appliances, and thoughtful finishes that make both cooking and entertaining a pleasure. Upstairs, the spacious primary suite offers a peaceful retreat with a 3-piece ensuite and a walk-in closet. Two additional bedrooms and a full bathroom provide comfortable accommodations for family, guests, or a home office. The fully finished basement adds even more living space with a large recreation room, laundry area, and ample storage, giving you flexibility to suit your lifestyle. Step outside to your own private, fully fenced backyard oasis, complete with a small deck, interlock patio, and beautiful views of the mature trees behind, perfect for summer BBQs or a quiet morning coffee. With its prime location, elegant updates, and thoughtful design, 6320 Sablewood Place is the perfect place to call home. (id:19720)
RE/MAX Delta Realty Team
843 Sendero Way
Ottawa, Ontario
IMMACULATE. IMPRESSIVE. A STUNNING HOME. 2023 Built CARDEL LOWEL with 2153 square feet of well designed living space: MAIN FLOOR HOME OFFICE, 2.5 bathrooms, 4 BEDROOMS. This SINGLE DETACHED in the Edenwylde community of DESIRABLE STITTSVILLE is a SHOWSTOPPER and is sure to please. Loaded w/ upgrades and designer finishes thru-out the FAMILY FRIENDLY floor-plan. Boasting an OPEN CONCEPT LAYOUT, this beauty has it all: stylish MODERN exterior, 9FT CEILINGS on main floor, hardwood flooring, LUXURIOUS KITCHEN w/ premium SAMSUNG BESPOKE BRUSHED NAVY appliances, subway tile backsplash, granite counters and WALK-IN PANTRY, elegant light fixtures and loads of pot lights, custom window coverings and more. Oversized windows FILL THE HOME W/ NATURAL LIGHT. Lovely principal retreat: huge WIC and 5 piece ensuite bathroom (dual sinks, soaker tub, glass shower). Large family bathroom for bedrooms 2/3, which each have walk in closets. The 'oh so nice' convenience of 2ND FLOOR LAUNDRY. Cozy front porch. WONDERFUL CURB APPEAL bursting with Style. 2 Car garage with DOUBLE WIDE DRIVEWAY. This one has it all! Close proximity to wonderful schools, parks and amenities. Flexible closing available. Must See!! (id:19720)
Paul Rushforth Real Estate Inc.
403 Riverboat Heights
Ottawa, Ontario
3 bedroom, 3.5 bathroom, detached home in desirable Half Moon Bay. Across the street from a school and park and everything. Hardwood floors and pot lights throughout main level, w/ large eat in kitchen, breakfast bar and stainless steel appliances. Three bedrooms on the second level, including a master bedroom with an en-suite bath and a walk-in closet. Two other bedrooms and a full bath complete the second floor. Finished basement with a good size rec room and a full bath. fully fenced backyard. Tenant is responsible for utilities and hot water tank rental. NO PETS NO SMOKERS PLEASE. Available immediately. (id:19720)
Home Run Realty Inc.
73 - 635 Makwa Private
Ottawa, Ontario
Well maintained modern stacked townhome situated in desirable Wateridge Village with beautiful PRIVATE ROOFTOP TERRACE! This is a bright 2 bed / 1.5 bath upper-level corner unit in the heart of a vibrant, well-connected community. Main floor is featuring upgrades and modern tasteful finishes. Upgraded open concept white kitchen with granite countertops, breakfast bar, laminate flooring, and open-concept living and dining space. The upper level offers a primary bedroom with its own private balcony and the second bedroom ideal for guests or a home office. This level also includes a full bath and convenient laundry area. On the 3rd level a large west-facing rooftop terrace is the perfect spot to have your morning coffee or drinks with friends and family. Within minutes to parks, public and private schools, highway access, Montfort Hospital, CMHC, NRC, Costco, St. Laurent & Gloucester shopping malls and more. One parking spot is included. Tenant is responsible for utilities and hot water tank rental. NO SMOKERS PLEASE. Available immediately. (id:19720)
Home Run Realty Inc.
656 Kitley 3 Line
Elizabethtown-Kitley, Ontario
A MODERN-VINTAGE GEM IN JASPER! Discover timeless charm and flexible living in this beautifully updated 3+2 bed, 2.5 bath home on a tree-lined 1-acre country lot with NO REAR OR FRONT NEIGHBOURS. Step inside to sun-drenched rooms, soft neutral tones, and a welcoming layout perfect for cozy nights or elegant gatherings. The main floor features a bright open living space, a spacious eat-in kitchen, and 3 generous bedrooms including a tranquil PRIMARY SUITE WITH ENSUITE. The fully finished lower level is ready for anything IN-LAW SUITE, guest retreat, home office with 2 more bedrooms, a huge rec room, cozy office with WOODSTOVE, full bathroom, and laundry. Step outside to your backyard OASIS: a park-like setting with a deck, HOT TUB, galvanized-steel POOL, fire pit, and a forested area offering total privacy. With too many upgrades to list, tons of parking, and SPACE TO GROW, this home is perfect for MULTIGENERATIONAL families or anyone craving peace, space, and possibility. Minutes to Smiths Falls, Brockville, and Hwy 401. country charm, modern comfort, and total serenity all in one. The ONE you've been waiting for - Flexible closing available. Room measurements taken with electronic device. (id:19720)
Lpt Realty
11719 Lakeshore Drive
South Dundas, Ontario
MAJESTIC CENTURY HOME WITH VIEWS OF THE ST. LAWRENCE RIVER - Nicely landscaped and treed lot is enhanced by the U-shaped driveway with 2 entrances. Grand three-bedroom, three-bathroom home. Vinyl siding, aluminum soffit, and fascia minimize exterior maintenance. The exterior features include a large covered porch 18 feet X 10 feet and an open deck at the front entrance, both facing the river, as well as two rear decks facing the backyard. The larger back deck is 10 feet X 16 feet. A large, newer storage shed is located on the west side of the property, and a smaller garden shed is in the northeast corner. Large foyers on both levels. Stair lifts are installed on the two staircases between the basement and main floor, as well as the main floor and second floor. Please take the virtual tour and check out the photos and floor plans. (id:19720)
Coldwell Banker Coburn Realty
9093 County Rd 22 Road
Edwardsburgh/cardinal, Ontario
Uncover the Hidden Gem of Your Dreams in Spencerville on the Nation River. Looking for a home that ticks all the boxes? Imagine owning a beautiful property with a Nanny Suite, Waterfront views, and ample Acreage all in one place! Nestled serenely on the banks of the Nation River, this property offers a picturesque setting with a flat cleared area where you can practice your golf swing, cast a line from the dock, or cozy up by the evening fire pit. The Nanny Suite is a true retreat, complete with a Kitchenette, 3-sided Gas fireplace, Full Bath, and a private entrance leading to your own peaceful porch overlooking the riverfront.Inside the main part of the home, you'll find 3 bedrooms, 2 additional full baths, a separate Dining Room, and a Sunken Living Room with a charming wood fireplace. The updated Kitchen boasts quartz counters and a neutral decor, while the convenience of Main Floor Laundry adds to the ease of living.Venture downstairs to discover a basement with 2 separate access points, including a walk-out feature for added convenience. Outside, a large Double Garage and a massive 28 x 38-foot Workshop fully finished and insulated offer ample space for your hobbies and projects.But wait, there's more! Explore the wooded trails on the property, with room to create even more. This is not just a home it's a limitless canvas of possibilities waiting for you to make your mark. Don't miss out on the chance to own a slice of paradise with endless potential! (id:19720)
Century 21 Synergy Realty Inc.
1036 Rocky Harbour Crescent
Ottawa, Ontario
Welcome to this beautiful and spacious 4 bedroom single-family home located in the highly sought-after Riverside South neighborhood, Ideally situated near top-rated schools, scenic parks, nature trails, shopping amenities, and the new Leitrim LRT station. This updated home features a large eat-in kitchen, formal dining room, and a bright living room with hardwood flooring throughout the main level. Just a few steps up from the main floor, you'll find a spacious family room with a cozy gas fireplace perfect for relaxing or entertaining. The second floor offers three well-sized bedrooms, including a primary suite with a walk-in closet and private 5 piece ensuite bathroom. The finished basement includes a fourth bedroom and an additional large room that can be used as another family room, home theatre, gym, or guest space. 24 Hour Irrevocable on all offers as per form 244 (id:19720)
Royal LePage Integrity Realty
2572 County Road 29 Road
Mississippi Mills, Ontario
Welcome to 2572 County Road 29 in the heart of Pakenham, Ontario a century home that blends history, space, and small-town charm. Built in the 1870s, this 5 bedroom, 2 bath, 2 storey home offers nearly 2,000 sq. ft. of fully renovated living space, ideal for growing families or those seeking character and community. The main level features a bright living room, formal dining room, large kitchen, mudroom, laundry, and convenient half bath. Upstairs, five bedrooms provide flexibility for family, guests, or home office needs, all served by a full bathroom. Classic touches, a metal roof, solid foundation, and vintage charm blend seamlessly with todays conveniences, including gas heating and main floor laundry. Set on a deep 67 x 200 ft. lot, the property includes a detached 2 car garage, shed, parking for four from County Rd 29, and parking for oversized trailers, campers and boats from McFarlane street, in addition a back deck for entertaining or relaxing outdoors. Life in Pakenham means more than just a house, it's a lifestyle. Explore the iconic Five Arch Stone Bridge, enjoy parks, Canada Day Fireworks from your back yard, trails, and the nearby beach, or hit the slopes at Mount Pakenham in winter. The Stewart Community Centre, local fairs, and the beloved Pakenham General Store bring neighbors together, while Ottawa remains an easy commute. Live where heritage, community, and outdoor adventure meet. (id:19720)
Century 21 Synergy Realty Inc.
250 Sunnyridge Crescent
Ottawa, Ontario
Prepare to be wowed by this exceptional residence in the heart of Bridlewood! Situated on a large lot & a super quiet crescent, & boasting over $300K in premium upgrades, this spectacular HN home offers a truly turn-key lifestyle. From the moment you arrive, you'll be captivated by the elegant curb appeal and impeccable attention to detail throughout. Every inch of this open concept home has been thoughtfully upgraded, showcasing top-quality finishes, custom features, and designer touches. This absolutely spectacular kitchen is a true showstopper designed to impress and built to perform with a massive island, perfect for gathering with family and friends or spreading out while preparing meals. Step into the stunning, light-filled living room - with soaring two-storey ceilings that create an incredible sense of space and grandeur. A striking floor-to-ceiling tiled feature wall anchors the room, showcasing a sleek linear gas fireplace, built-in speakers, and a seamlessly integrated TV. Bright & spacious, the front office space is ideal for working from home. Take the hardwood staircase to the second level to find 4 spacious bedrooms, all with pot lighting & gorgeous hardwood floors, as well as 3 full bathrooms, 2 of them being ensuites.The luxurious primary bedroom comes complete with your own private spa with a 6pc breathtaking ensuite bath. Designed with both luxury and functionality in mind, this space features a spacious two-person shower with sleek glass doors and premium fixtures. The backyard is your own private retreat with no rear neighbours, just serene privacy and lush greenery. Enjoy endless summer days around the sparkling pool, unwind under the charming gazebo, and entertain in style in this incredible outdoor space. The fully finished basement offers exceptional additional living space with a 5th bedroom & 5th Ensuite bath. The home theatre recreation room is a true standout complete with a projector and screen, perfect for movie nights, sports events. (id:19720)
Royal LePage Team Realty
2509 - 39 Roehampton Avenue
Toronto, Ontario
Absolutely stunning 2-year-old E2 Condos corner suite! Rarely offered 3-bedroom layout with open balcony and unobstructed city views. Functional design with 9 ceilings, floor-to-ceiling windows, and open-concept living/dining. Sleek modern kitchen features integrated high-end appliances. Exceptional amenities include fitness centre, lounges, and party spaces. Direct indoor access to Yonge-Eglinton Centre, subway, shops, and restaurants, with the upcoming LRT enhancing connectivity. Surrounded by top private schools, cafés, and boutiques. A rare opportunity in the heart of Midtown Toronto. (id:19720)
Engel & Volkers Ottawa
301 - 659 Donat Street
Ottawa, Ontario
Luxury 3 Bedrooms , 2 full Bath Apartment Great Location close to UOA! Welcome to The Maple a modern, energy-efficient apartment on a quiet street in central Ottawa. Just minutes from downtown, the University of Ottawa, Montfort Hospital, and beside St. Laurent Complex. Walking distance to parks, river trails, and Beechwood Village. Features include granite countertops, very spacious and bright , full brand new appliances, large windows, blinds, and bike storage. (id:19720)
Details Realty Inc.
302 - 659 Donat Street
Ottawa, Ontario
luxury 3 Bed, 2 full Bath Apartment. Welcome to The Maple a modern, energy-efficient apartment on a quiet street in central Ottawa. Just minutes from downtown, the University of Ottawa, Montfort Hospital, and beside St. Laurent Complex. Walking distance to parks, river trails, and Beechwood Village. Features include granite countertops, very spacious and bright , full brand new appliances, large windows, blinds, and bike storage are included. (id:19720)
Details Realty Inc.
101 - 659 Donat Street
Ottawa, Ontario
Bright and modern 2-bedroom, 2-bathroom apartment on a quiet, tree-lined street in central Ottawa. Features include large windows, open-concept layout, granite countertops, brand-new kitchen and appliances, in-unit laundry, and a private balcony with a lovely view. The primary bedroom includes an ensuite. Wheelchair accessible. Walking distance to downtown, Beechwood, and St. Laurent. Parking available at an additional cost. Book your showing now! (id:19720)
Details Realty Inc.
102 - 659 Donat Street S
Ottawa, Ontario
Bright and modern 2-bedroom, 2-bathroom apartment on a quiet, tree-lined street in central Ottawa. Features include large windows with blinds, granite countertops, brand-new kitchen and appliances, in-unit laundry, and a private balcony with a lovely view. The primary bedroom includes an ensuite. Wheelchair accessible. Walking distance to downtown, Beechwood, and St. Laurent. Parking included. A rare find in a great location dont miss your chance. (id:19720)
Details Realty Inc.
510 - 330 Titan Private
Ottawa, Ontario
Welcome to The Stirling, where modern comfort meets exceptional convenience! This spacious 2-bedroom, 2 full bathroom corner unit offers nearly 1,200 sq. ft. of beautifully designed living space. Featuring premium finishes throughout, including hardwood flooring, stone countertops, and floor-to-ceiling windows that flood the home with natural light, this condo combines style with function. The open-concept layout is both inviting and practical, perfect for entertaining or relaxing in comfort. Enjoy the added value of one garage parking spot and access to a full suite of lifestyle amenities, including an indoor pool, fitness center, and party room. Ideally located on Merivale Road near Meadowlands, steps from shopping, dining, transit, and all the conveniences of easy living, this is urban condo living at its best. (id:19720)
RE/MAX Hallmark Realty Group
550 Piccadilly Avenue
Ottawa, Ontario
OPEN HOUSE SUNDAY 2:00pm - 4:00pm October 5th, 2025! We are pleased to present 550 Piccadilly Avenue, prominently positioned in the esteemed Island Park Community. Discover timeless elegance in this stately stone home built by, and for, renowned architect J.B. Roper. Adjoining living and dining rooms boast beautiful hardwood floors, a gracious wood-burning fireplace and an abundance of natural light from the south/west-facing windows. You'll love the airy sunroom with heated floors overlooking a mature perennial garden, a secluded space to enjoy year-round. The second level features a beautiful primary suite with a cathedral ceiling and a luxurious spa-like ensuite bath with radiant flooring heating. There are 3 other nice-sized bedrooms, a stylish 2018 updated 3 piece bath, and a convenient laundry room. The lower level is a professionally finished recreation area with a workshop and powder room. The oversized lot is a rare find, providing ample space for the solar heated, salt water in-ground pool, deck, shed, and perennial gardens. Solar panels generate income, approximately $4600/year. This exceptional house is truly representative of a New England Cape Cod, meticulously renovated and enhanced to the original 1937 build quality, and positioned to harvest the Sun's energy. (id:19720)
Royal LePage Performance Realty
307 - 202 Hinchey Avenue
Ottawa, Ontario
Welcome to this beautifully bright and affordable one-bedroom, one-bathroom condo located in the heart of Tunneys Pasture. Just a short walk to the LRT station and steps from downtown, Wellington Village shops and cafés, Parkdale Market, and the Ottawa River. This inviting unit is filled with natural light and offers everything you need: a spacious kitchen, open-concept living and dining area, a generously sized bedroom, in-unit laundry, and central air. Ceramic tile flooring in the kitchen, foyer, and bathroom; laminate flooring throughout the living/dining area and bedroom. Underground parking is available for rent (no owned spots). Condo fees include water. Move-in ready with easy access to transit, shopping, and green space this condo is the perfect urban retreat. You'll love living here! (id:19720)
Royal LePage Team Realty
975 Queen Street
Champlain, Ontario
A wonderful property at 975 Queen St in L'Orignal is now available for sale. This 2, formally 3 bedroom, one bathroom home is situated in a great location, close to the river, a school and highway. The main level consists of the dining area open to the kitchen. Heading from the kitchen to the rear of the house, one will find the laundry area, a large foyer with wood storage and rear door, a spacious living room with the wood stove and the primary bedroom. Going upstairs from the kitchen is a very large room that was formally 2 bedrooms. This area can be converted back to two bedrooms if required. Also, the bathroom and a large storage cupboard complete the space. In the back yard, one will find a large workshop, storage shed for garden tools, the solarium and a new deck. This is a great space with gardens and a lovely large tree offering lots of room for kids and dogs to play or a quiet space to enjoy the outdoors. The home is the perfect size for a single person or small family. It has been well cared for with a number of upgrades including a new metal roof, heat pump, solarium, deck and wood stove. Another bonus is the park across the road, a great area for kids to play. Do come by to see this great property. (id:19720)
Royal LePage Performance Realty


