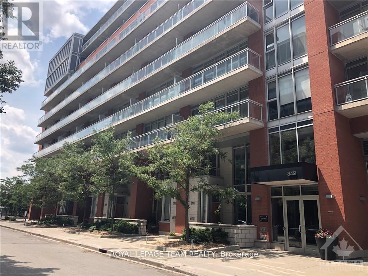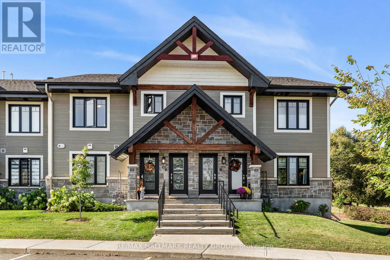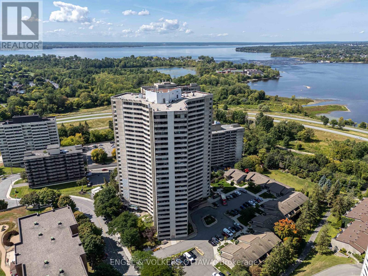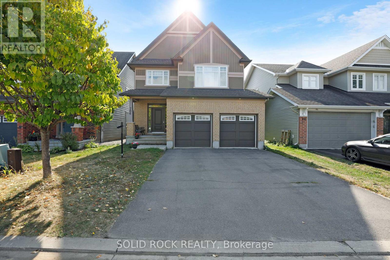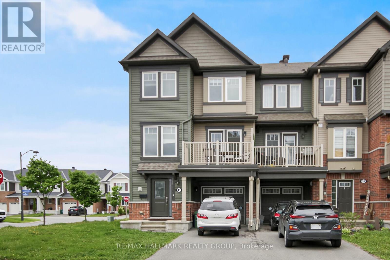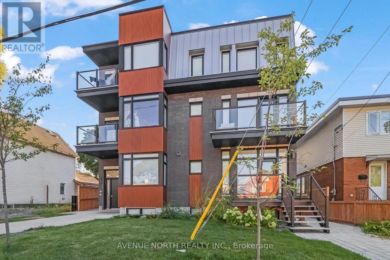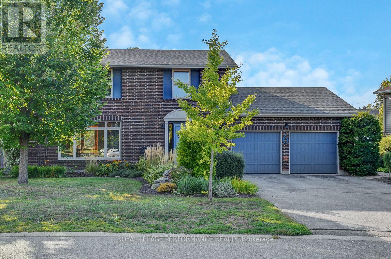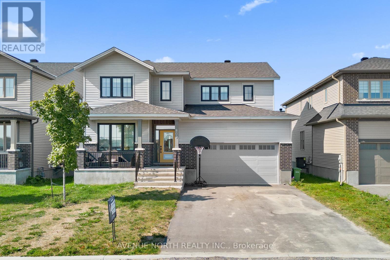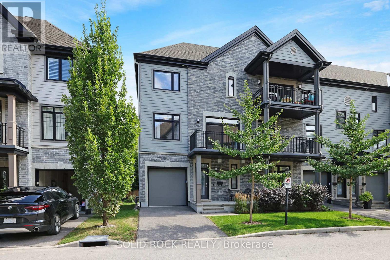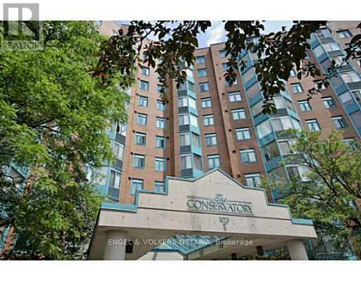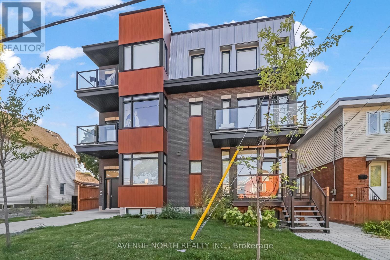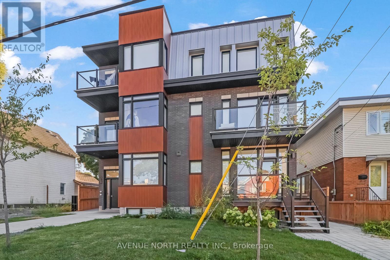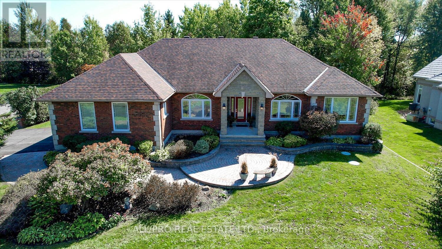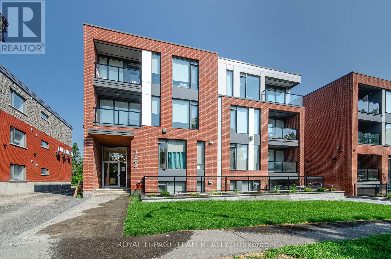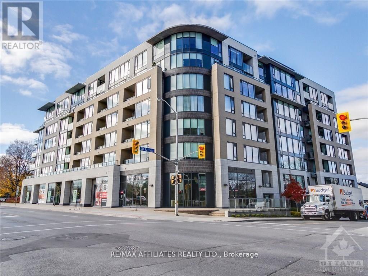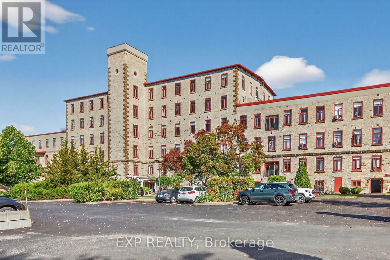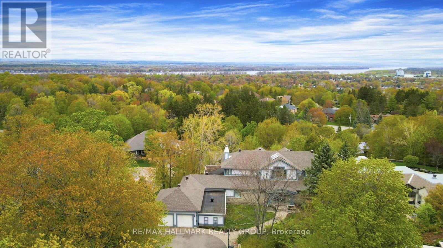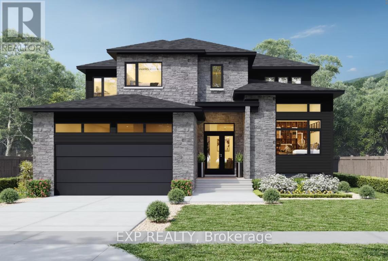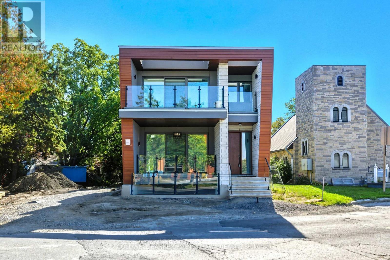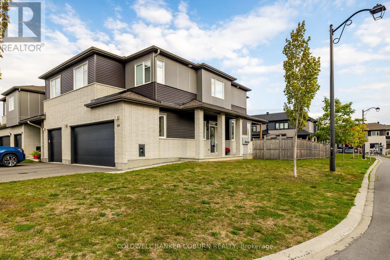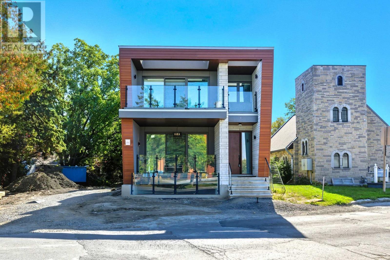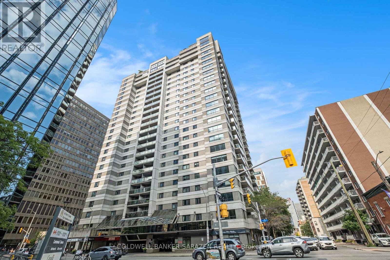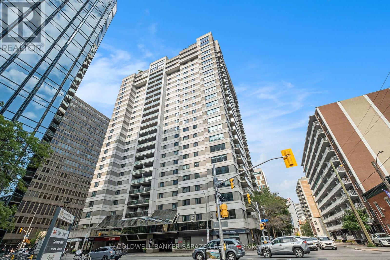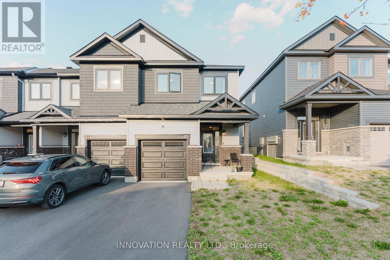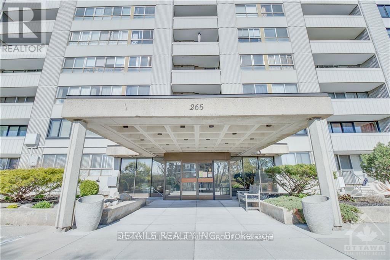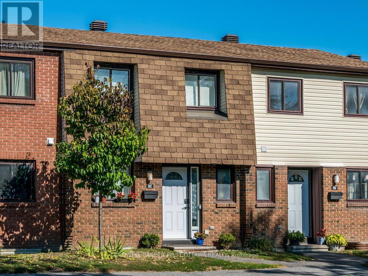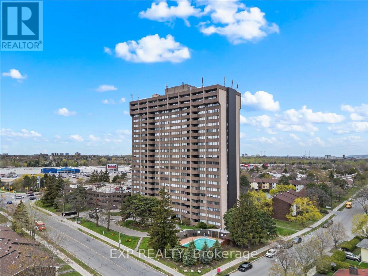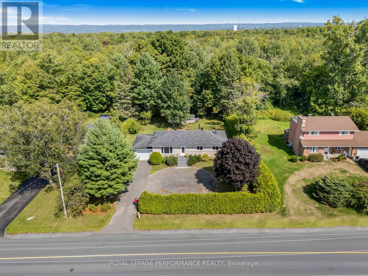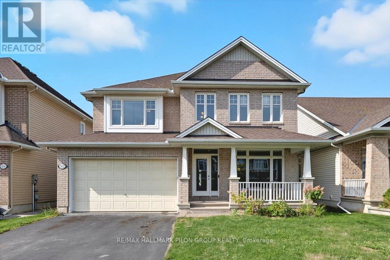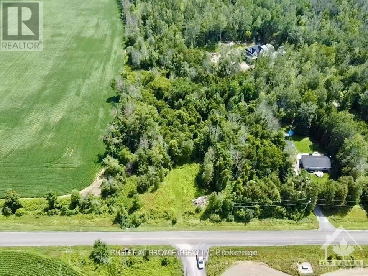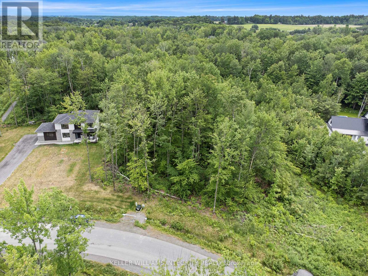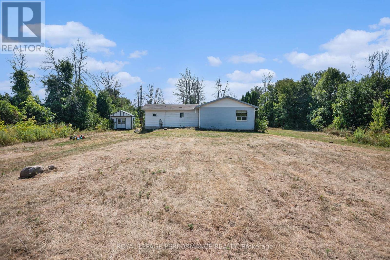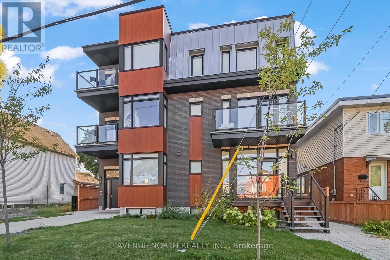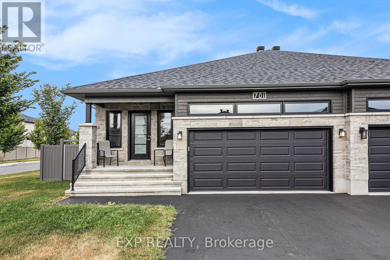Ottawa Listings
820 - 349 Mcleod Street
Ottawa, Ontario
Bright and Spacious South facing PENTHOUSE unit featuring quartz counters throughout, contemporary finishings, wide plank flooring, high exposed concrete ceilings, expansive balcony, 2017 winner Canadian Condominium Institute's Great Canadian Condo Contest! One of Ottawa's more desirable mid-rise buildings featuring great amenities and exceptional walkability. Move-in and enjoy city life! Superior Common Elements and gym at your fingertips, large outdoor green courtyard space with plenty of seating for all to enjoy! Shoppers at street level, LCBO across the street! Second "bedroom" being used as den. 24 hour notice not mandatory, easy to show and Tenant can be flexible on move out date. Tenant has a parking spot rented for $225./mo, which can be transferred indeterminately. Second set of photos are from previous tenant's set up to give an idea of set up options. (id:19720)
Royal LePage Team Realty
285 - 306 Masters Lane
Clarence-Rockland, Ontario
Welcome to Unit 285 - 306 Masters Lane. Built in 2020, this stunning 2 bedroom, 2 parking UPPER UNIT condo is located in an ideal location, backing onto the golf course in a quiet and highly desirable neighbourhood. Only approx. 20 minutes from Ottawa. LOW CONDO FEES: $394/month ONLY. Featuring an open concept layout with modern finishes, cathedral ceilings, laminate & ceramic floors throughout, modern kitchen with plenty of white PVC cabinetry & well maintained appliances, RADIANT FLOORING throughout, spacious balcony & plenty of storage space. The full bathroom features a pocket door to the laundry/utility area, which includes in-suite laundry. Very solid unit with concrete slab and foam blocks with concrete inside for superior sound/fire proofing. 2 Assigned Parking conveniently located #30 & #36. Minutes to Ottawa River, Groceries, Banks, Shopping, Restaurants, Transit & HWY17. BOOK YOUR PRIVATE SHOWING TODAY!!! (id:19720)
RE/MAX Hallmark Realty Group
606 - 1171 Ambleside Drive
Ottawa, Ontario
This bright and spacious corner unit features 2 bedrooms, 1 bathroom, and two oversized balconies that seamlessly extend your living space outdoors. The open concept living and dining areas are finished with hardwood flooring, while the thoughtfully designed kitchen offers ample counter space and cabinetry. Both bedrooms are generously sized and filled with natural light.Residents of Ambleside II enjoy an impressive list of amenities, including an indoor pool, sauna, fitness centre, workshop, squash courts, outdoor BBQ area, party room, and guest suites. Added conveniences include secure underground parking, a storage locker, and the practicality of in suite storage.The location is hard to beat. The upcoming LRT station will make commuting effortless whether by train, bike, or on foot. Outdoor lovers will appreciate the easy access to the Ottawa River and NCC pathways, perfect for walking, cycling, and year round recreation. Everyday essentials are just minutes away at Lincoln Fields Shopping Centre, with groceries, restaurants, and shops all within a short stroll.The condo fees include heat, hydro and water. (id:19720)
Engel & Volkers Ottawa
107 Heirloom Street
Ottawa, Ontario
Welcome to 107 Heirloom Street, a stunning and thoughtfully upgraded home built in 2022, offering nearly 3,400 sq. ft. of beautifully designed living space, including 2,600 sq. ft. above ground and an 800 sq. ft. fully finished basement. This 5-bedroom, 3.5-bathroom home showcases over $90,000 in premium builder upgrades, combining modern style with everyday comfort. Step inside to find formal living and dining rooms, perfect for entertaining, along with a cozy two-way fireplace that connects the living room and great room, filling the space with warmth and natural light. The chefs kitchen stands out with its waterfall quartz island, walk-in pantry, sleek cabinetry, and high-end finishes the ideal space for both cooking and gathering. Upstairs, the primary suite offers a spa-inspired ensuite with premium finishes and a spacious walk-in closet. Three additional bedrooms and a versatile loft provide plenty of room for family, guests, or a home office. A second full bathroom ensures comfort and convenience for everyone. The fully finished basement expands your living options with a large recreation room, a fifth bedroom, and another full bathroom, making it perfect for guests, hobbies, or movie nights. Outside, a 4-car driveway and 2-car garage add practicality, while the private, fully fenced backyard offers space for outdoor living and play. Located in the sought-after Blossom Park Airport area, this home is close to the LRT, schools, shopping, and parks delivering the perfect blend of location and lifestyle. With its high-end finishes, thoughtful upgrades, and modern design, 107 Heirloom Street is ready to welcome its next family. Schedule your private showing today and experience this exceptional home firsthand! (id:19720)
Royal LePage Integrity Realty
706 Wrangler Circle
Ottawa, Ontario
Tucked on a quiet Kanata cul-de-sac, this home doesn't just offer space it offers breathing room for every part of your life. The main floor flows with purpose: hardwood underfoot even on the staircase, a family room anchored by a gas fireplace, and sightlines that connect the kitchen, eat-in area, and dining room so no moment gets missed. A main-floor den makes working from home seamless, while the oversized mudroom swallows the chaos of everyday living. Step out to a covered deck that could easily become a screened porch with amazing skylights already in place, overlooking a freshly sodded, fenced backyard secure, private, and ready for both play and pause. Upstairs, four generous bedrooms mean no one settles for small. The primary suite is more than a bedroom its a retreat, with its own sitting area, a walk-in closet built to keep up with you, and a five-piece ensuite designed for real unwinding. A second-floor laundry saves endless steps, and the unfinished lower level, with bathroom rough-in, gives you a blank canvas to create whatever your next season needs like a gym, theatre, or income suite. Location matters, and here you get the best of both worlds: Kanata's schools, shops, and parks just minutes away, but tucked away from the traffic and noise. This isn't just a house, its a launchpad. A family home that balances comfort, convenience, and future potential. Move in and live fully today, while watching your equity and opportunities build for tomorrow. (id:19720)
Solid Rock Realty
43 Bluegrass Drive
Ottawa, Ontario
Back on the market and ready for its next chapter! Welcome to this beautiful 2-storey detached home nestled in the quiet, sought-after family neighbourhood of Bridlewood, Kanata. Bright and spacious, this home features 3 bedrooms, 2.5 bathrooms, and a fully fenced, private backyard perfect for family living. Prepare to be wowed by the jaw-dropping living room showcasing 14 foot ceilings and wall-to-wall windows that flood the space with natural light. Cozy up in the colder months by the gas fireplace in this stunning space. The main floor also features a bonus family room, a formal dining room, a conveniently located powder room and a large eat-in kitchen with stainless-steel appliances. Upstairs, the spacious primary bedroom offers 2 closets leading to a private 3-piece ensuite. Youll also find two additional well-sized bedrooms and a full 3-piece main bath. The finished lower level includes a bright rec room with a large window, laundry area, and an impressively large storage area with potential to expand the living space. Step outside to a generous backyard featuring a beautiful deck, mature tree, and plenty of room for the family to grow and play. Just a short walk to schools and parks, and minutes to major grocery stores, restaurants, gyms, and Highway 417, this home offers the perfect blend of comfort, space, and convenience. Dont miss your chance to call this Bridlewood gem home! (id:19720)
RE/MAX Affiliates Realty
710 Maurice Stead Street
Mississippi Mills, Ontario
Sitting in the prestigious Riverfront Estates steps away from the waterfront, on a quiet side street, this 2018 impeccably maintained ...2+1 bedroom, 3-bathroom Bungalow offers over 2100 sq feet of living space... with a perfect balance of sophistication, comfort, and lifestyle. Inside, a welcoming foyer guides you to your timeless kitchen equipped with Stainless Steel Appliances, and Natural Gas Stove ...Quartz counters and a full walk-in pantry, ... The kitchen Island bridges the open-concept to your living room/dining room and direct access to your ..Personal Deck .... and Automatic Awning ...plus landscape gardens, perfect for afternoon breaks. ...The Primary Bedroom features a Spa-Inspired Ensuite and glass walk-in shower, and full walk-in closet. This level further boasts a 2nd Bedroom allowing for flexibility while also complimented by an upgraded Main-Level Bath and full-sized MAIN LEVEL LAUNDRY. Downstairs offers even more living space, including a 3rd Bedroom, 3rd Full bathroom, and generous great room with New Carpeting (Full lower level & stairs-May 2025)plus a large unfinished area brimming with potential. Outdoors, enjoy the beauty of a Professionally Landscaped yard with Sculpted Gardens, an entertainment sized DECK and automatic awning for those hot summer days. Out front welcomes you and your guests with a Stone Expanded Driveway(2024)and interlock Path plus a sit-upon front porch.The Rain-Sensor Automatic Irrigation System ensures effortless maintenance, and the DRIVEWAY was freshly resealed in April 2025, nothing to do out here just effortless living. Located a short 1 minute stroll from the Riverwalk Trail and the Almonte Community dock, for launching your kayak or sitting by the Mississippi River. This elegant home combines the tranquility of nature with the convenience of all Nearby Amenities that Charming Almonte has to offer. A truly exceptional opportunity to live in one of Almonte's most desirable neighbourhoods. (id:19720)
Royal LePage Performance Realty
8 Huntsman Crescent
Ottawa, Ontario
Welcome to 8 Huntsman Cres, a stately 4 bed/3 bath home on a quiet, mature crescent that surrounds a large park & greenspace. Hardwood flows through the main & 2nd levels, including the staircase. The spacious living room features two large windows that overlook the front law, while the bright family room w/fireplace offers access to the backyard. The formal dining room w/ elegant French doors is just off the updated kitchen; featuring granite counters, ss appliances, generous island & direct yard access. A mudroom w/laundry adds convenience. Upstairs, the large primary retreat offers a 4-pc ensuite w/soaker tub. Three more great-sized bedrooms & updated family bath complete this level. The finished basement includes an exercise area, huge multi-use rec room, workshop & plenty of storage. Outside, enjoy a tranquil fully fenced yard w/mature trees, gardens, gazebo & patio; perfect for entertaining. Walk to parks, schools, the TransCanada Trail, groceries & more! Fence '24/25, garage door and rubber tiles '24, furnace '23, kitchen renovation '14, attic insulation '13 (R51), AC '12, ERV '2012, closed spray foam in basement '12, windows '10 , kitchen door to access backyard '10. (id:19720)
Royal LePage Team Realty
209 - 265 Poulin Avenue
Ottawa, Ontario
Welcome to your new home in beautiful Britannia! This inviting 1-bedroom condo offers the perfect balance of comfort and lifestyle. The open living and dining space flows to a private balcony ideal for relaxing mornings or evening gatherings. Outdoor enthusiasts will love the location, just steps from Britannia Beach, Mud Lake, and a network of scenic trails for every season. Enjoy peace of mind with heated indoor parking, brand-new windows (2021), and custom window coverings with blackout blinds for restful nights. With storage and laundry conveniently on the same floor and high-speed internet options from Rogers and Bell, this move-in ready condo checks all the boxes for a smart investment or a cozy retreat close to nature. (id:19720)
Royal LePage Team Realty
1204 - 40 Boteler Street
Ottawa, Ontario
Attention- Interior Designers, Contractors, Downsizers, Urban lifestyle retirees - Let your imagination run wild in this executive penthouse suite located in one of Ottawa's most iconic condominium buildings "The Sussex" - known for its late 70's vibe in the form of grand space, great architecture, and minimalist design. Penthouse 4 is the perfect opportunity to create your vision to a space waiting to be enjoyed to its fullest. Here you will find your two-storey suite of approximately 3600 sq ft of the most exquisite light-filled space with unparalleled views of the Nation's Capital. The family room features 17 ft ceilings with a line of sight that will deliver the best Canada Day fireworks you could imagine. The Kitchen with eating area is adjacent to a majestic dining room with access to powder room. Find convenience in the laundry room tucked away near the powder room. Seize this opportunity to bring in your interior designer to create the ideal space to suit your lifestyle, retirement or as a pied-a-terre. 3 bedrooms complete with respective ensuites and walk-in closets bring comfort and convenience home. There is potential to build an incredible ensuite reprieve in the primary bedroom which has its own designated balcony and open den just outside its door. Access to 2 parking spots and a locker are associated with the unit (not registered on title and may be subject to conditions and requirements by the Condo Corporation for use). Be close to Global Affairs, Parliament Buildings, the Ottawa River, Embassies, the Byward Market and everything central, with the serenity and beauty of penthouse living. Don't miss out! Book your personal viewing today. (Note: there is a Special Assessment). This property is being sold "as is, where is". (id:19720)
Royal LePage Performance Realty
C - 195 Hopewell Avenue
Ottawa, Ontario
Be the first to live in this brand-new unit at 195 Hopewell Avenue in the heart of Old Ottawa South. The bright, open-concept kitchen and living area offers modern design and an abundance of natural light, creating the perfect space for everyday living and entertaining. The primary bedroom features a private ensuite, complemented by two additional bedrooms ideal for guests, family, or a home office, plus a second full bathroom. Located steps from Bank Streets shops and cafés, Lansdowne Park, the Rideau Canal, excellent schools, Carleton University, and transit, this home provides the perfect blend of lifestyle and location. Available immediately with a minimum one-year lease; credit check and references required. (id:19720)
Engel & Volkers Ottawa
222 - 1600 James Naismith Drive
Ottawa, Ontario
Experience stylish urban living in this beautifully designed 2-bedroom, 1-bathroom apartment at The Monterey in Ottawa's desirable Pineview neighborhood. Perfectly located within the Blair Crossing community, this home blends comfort, convenience, and modern elegance. Step inside to discover upscale finishes throughout sleek quartz countertops, stainless steel appliances, luxury vinyl plank flooring, and soaring ceilings. Large windows invite abundant natural light, creating a bright and inviting space. Enjoy the ease of in-suite laundry, air conditioning, and an open-concept layout ideal for both relaxing and entertaining. Nestled in Pineview's Blair Crossing, this unit is steps from Blair LRT station, the Gloucester Centre mall, Pineview Golf Course and multiple parks, offering a walkable and connected community. Catch the latest films at the nearby Scotiabank Theatre adjacent to Gloucester Centre. You'll love the connection to both nature and city life. A modern retreat in a prime location ready for you to call home! No smoking, pets allowed. Parking & Storage available at $100 & 75 per month, if needed. Building amenities include a working lounge, games room, social room, outdoor terrace, fitness center (incl. yoga room & kids playroom while you workout). Application requirements: full rental application OREA form 410, proof of employment/income with recent last 2 paystubs, recent credit report, and references. Ideal for professionals or couples seeking a modern, low-maintenance lifestyle steps from transit, shopping, and major routes. 2 months FREE RENT on signing of a 12 month lease. Hurry, limited time offer until November 1st 2025! (id:19720)
Exp Realty
1c - 75 Lapointe Boulevard
Russell, Ontario
Welcome to 75 Lapointe Street, Unit 1C in Embrun a beautifully renovated, move-in-ready condo offering comfort and convenience in the heart of town! This bright and spacious lower-level unit features 2 generously sized bedrooms, 1 full bathroom, and stylish modern finishes throughout. The open-concept living and dining area is anchored by a cozy natural gas fireplace, perfect for relaxing evenings. Step outside through the patio door to a private seating area, ideal for enjoying your morning coffee or unwinding at the end of the day. Includes 1 dedicated parking space and 1 storage locker for added convenience. Located just steps from schools, shops, restaurants, and all of Embrun's amenities! (id:19720)
Royal LePage Performance Realty
55 De La Seignerie Estates E
Champlain, Ontario
A Modern Farmhouse Masterpiece Domaine La Seigneurie, LOrignalWelcome to your forever home where modern luxury meets farmhouse charm. Nestled in the prestigious Domaine La Seigneurie, this residence was designed to impress from every angle, with top-of-the-line finishes and warm inviting spaces that will make you fall in love the moment you step inside.Strategically located only 1 hour from Montreal, Ottawa, and Mont-Tremblant, youll enjoy the best of all worlds peaceful countryside living with quick access to the city, skiing, dining, and entertainment.Property Features:Style: Modern farmhouse bungalow with loftGarage: Oversized 3-car garage with wood-style doorsBedrooms: 3+1 spacious bedroomsBathrooms: 3 full bathrooms + 1 powder roomLiving Area: Approx. 3,700 sq. ft. of refined comfortLot: Expansive landscaped grounds in an exclusive communityInterior Highlights:A grand open-concept living area with soaring cathedral ceilings, wood beams, and a statement brick fireplace perfect for cozy evenings or elegant entertaining.A dream chefs kitchen featuring premium appliances, a massive island, and custom cabinetry built to host unforgettable gatherings.Spa-inspired bathrooms with freestanding tubs, rain showers, and double vanities designed for pure relaxation.A luxurious primary suite with walk-in closet and ensuite that feels like your private retreat.Practicality meets beauty with a mudroom and laundry room complete with built-ins and abundant storage.Exterior & Lifestyle:A covered outdoor kitchen & entertainment space with granite counters and built-in appliances your own backyard paradise for family barbecues and evenings under the stars.Charming front porch perfect for morning coffee or evening sunsets.Large paved driveway with plenty of parking for guests.A serene setting in Domaine La Seigneurie, combining privacy, elegance, and proximity to all amenitie (id:19720)
RE/MAX Hallmark Realty Group
332 Peninsula Road
Ottawa, Ontario
Welcome to this Brand new stunning detached house located in a highly sought-after Barrhaven community. Just minutes away from Costco, Chapman Mills Marketplace, top-rated schools, public transit, parks, and tons of amenities! This 4 bedroom, 2.5 bathrooms single-family home offers a spacious and functional layout, perfect for growing families. A large foyer connected with an inviting living room leads you to spacious adjoined family and dining room. The open-concept kitchen contains generous countertops and cabinetry space. The 2nd floor features a large primary bedroom with its own private ensuite designed for your comfort and convenience, 3 additional generously sized bedrooms with a shared 4 pieces main bathroom. The finished basement offers additional space for relaxation or entertainment. This house contains a lot of upgrades, such as Quartz countertop throughout the house, rough-in for 40 amp future car charger, additional LED potlights, electric linear fireplace, etc. (id:19720)
Right At Home Realty
41 Maroma Street
Ottawa, Ontario
Welcome to this beautiful and bright end-unit townhome in the highly sought-after Summerside community of Orleans! This stylish 3 bed, 2 bath home boasts modern finishes and an impressive amount of living space. Step into a spacious and light-filled foyer featuring a convenient powder room, laundry area with a brand-new washer and dryer, interior garage access, and a bonus storage room. The second level offers a stunning open-concept layout that seamlessly blends the living, dining, and kitchen areas. Large windows flood the space with natural light, while a generous balcony provides the perfect spot to enjoy your afternoon coffee or unwind in the fresh air. Upstairs, youll find 3 well-sized bed, including a primary suite with a walk-in closet. The 2 bath is beautifully appointed with quality finishes, enhancing the overall charm and comfort of the home. Located close to top-rated schools, parks, shopping, public transit, and recreation facilities, this home offers both convenience and an exceptional lifestyle. (id:19720)
RE/MAX Hallmark Realty Group
301 - 368 Tweedsmuir Avenue
Ottawa, Ontario
Welcome to your beautifully built modern bachelor apartment, nestled in the heart of vibrant Westboro! This thoughtfully designed space offers a perfect blend of style, comfort, and affordability. Located in one of Ottawa's most sought-after neighborhoods, this home places you just steps away from an array of trendy restaurants, charming cafes, boutique shops, and all the amenities you could need. Whether you're grabbing a coffee, enjoying a meal out, or exploring the nearby parks, Westboro's lively and welcoming atmosphere makes it easy to feel right at home. Inside, you'll find a sleek, open-concept layout with contemporary finishes, large windows that invite natural light, and all the modern conveniences you desire. The unit also comes furnished with a sofa, TV, and bed for a move-in-ready experience. Don't miss this opportunity to experience the best of city living at an affordable price! Tenant Pays Hydro only. INCLUDED- Refrigerator, Stove, Washer, Dryer, Built-in Heating/Cooling Unit. (id:19720)
Avenue North Realty Inc.
6 Sellers Way
Ottawa, Ontario
Welcome to 6 Sellers Way, a beautifully updated 2 Storey in the prestigious west end neighbourhood of Arlington Woods. The main floor with hardwood and tile throughout features a lovely front living room with wood fireplace that flows into the dining room and spectacular open kitchen addition with sunfilled wall of windows overlooking the landscaped backyard. There is also main floor family room with gas fireplace and an updated powder room. Upstairs there are 4 good sized bedrooms all with hardwood. The primary bedroom has a renovated 3 piece bathroom with walk-n shower and walk-in closet. There is also a 4 piece updated bathroom. The basement is fully finished with large recroom featuring a stone wall, and office space, laundry room and 3 piece bath. Many updates including all new windows and exterior doors, garage doors, roof, Insulation, chimney (2019). 24hr Irrevocable on all offers. (id:19720)
Royal LePage Performance Realty
809 Gamble Drive
Russell, Ontario
Welcome to the Welland model in Tartans Cornerstone at Russell Trails a stunning 4 bedroom, 3.5 bathroom Energy Star detached home on one of the last 50ft wide lots in the community. With over 2,500 sq ft of living space, it features elegant hardwood floors, a main floor den, open-concept kitchen with gold hardware, Open Customized Shelves, Chimney Hoodfan and smart storage Like Garbage Roll out and Pots/Pans Drawers, and a cozy family room with fireplace Featuring Potlights. Upstairs you will find 4 spacious bedrooms, 2 ensuites plus a main bath, and a convenient laundry room, while the luxurious primary suite boasts his & her closets and a 4-piece ensuite with upgraded finishes like Glass Shower and Gold Faucets. The partially finished basement comes with drywall, electrical, rough-in for a 3-piece bath, and extra windowsperfect for future expansion. Built with superior energy efficiency, this home offers comfort, savings, and style in the heart of Russell Trails, just minutes from Ottawa. Priced well below current builder costs, this is your chance to own a rare and spacious lot in a sought-after community. (id:19720)
Avenue North Realty Inc.
706 Reverie Private
Ottawa, Ontario
Location, location, location! Enjoy living in the heart of Stittsville steps away from the village square and Trans Canada Trail. This minimal maintenance, modern condo townhome was built in 2018 and has 3 bedrooms+LOFT, 2.5 bathrooms and 9 FT ceilings. Hardwood floors throughout the home! Classic white kitchen includes: soft close cabinets, Quartz countertops, gas hookup for stove, pot drawers, and island with breakfast bar. Dining room overlooks backyard. Living room with large window letting in natural light. Primary bedroom includes a spacious ensuite with double sink vanity and Quartz countertops. Laundry is located on the second level. Bonus loft space functions as a fantastic added family/TV room. OUTSIDE space galore! Relax on your backyard deck with an awning to provide shade all while facing greenery. Cook on your BBQ with gas hook up! Sit out on your front porch or enjoy a good book while on your covered balcony over 26ft in length! Rear door access to garage. Storage locker for added storage space. This property is well maintained and feels like new still! Walk to restaurants, shops and stores and community events hosted in the village square. Building insurance, street maintenance, lawn maintenance and snow removal (which includes the driveway and walkway to the front door cleared) covered in the condo fee! Benefit from LOW utility costs! Garage and driveway parking. Floor plans attached to listing. (id:19720)
Solid Rock Realty
409 - 1025 Grenon Avenue
Ottawa, Ontario
Welcome to the sought-after Debussy model offering 2 bedrooms, 2 bathrooms, a solarium, and a thoughtful layout designed for comfort and functionality. Perfectly located near shopping, groceries, public transit, Britannia Beach, and the NCCs scenic walking and cycling pathways, this home delivers both convenience and lifestyle. The generous kitchen offers abundant storage and workspace, while the open-concept living and dining rooms create an inviting space for daily living and entertaining. The light-filled solarium is ideal for a home office, reading nook, or year-round enjoyment. The spacious primary bedroom includes a walk-through closet and a private ensuite with tub/shower. The second bedroom perfect as a guest room or den is steps from the main bathroom featuring a stand-up shower. Enjoy the ease of an underground parking space and a dedicated storage locker. The building's impressive amenities and meticulously maintained grounds include a recreation room, fitness centre, outdoor pool, rooftop terrace, sauna and whirlpool, tennis courts, and a squash court offering a true resort-style living experience. This is your chance to own a versatile, well-maintained condo in one of Ottawas most connected areas perfect for professionals, down sizers, or those seeking low-maintenance living without sacrificing space or amenities. All outside construction and window replacement work has been completed for this unit. All building construction is scheduled to be completed by early 2026. All assessments have already been paid by the sellers (i.e. there is no outstanding or foreseen assessments). The unit is currently rented and the tenants will be leaving mid-November. (id:19720)
Engel & Volkers Ottawa
302 - 368 Tweedsmuir Avenue
Ottawa, Ontario
Welcome to your beautifully built modern bachelor apartment, nestled in the heart of vibrant Westboro! This thoughtfully designed space offers a perfect blend of style, comfort, and affordability. Located in one of Ottawa's most sought-after neighborhoods, this home places you just steps away from an array of trendy restaurants, charming cafes, boutique shops, and all the amenities you could need. Whether you're grabbing a coffee, enjoying a meal out, or exploring the nearby parks, Westboro's lively and welcoming atmosphere makes it easy to feel right at home. Inside, you'll find a sleek, open-concept layout with contemporary finishes, large windows that invite natural light, and all the modern conveniences you desire. The unit also comes furnished with a sofa, TV, and bed for a move-in-ready experience. Don't miss this opportunity to experience the best of city living at an affordable price! Tenant Pays Hydro only. INCLUDED Refrigerator, Stove, Washer, Dryer, Built-in Heating/Cooling Unit. (id:19720)
Avenue North Realty Inc.
204 - 368 Tweedsmuir Avenue
Ottawa, Ontario
Welcome to your beautifully built modern 1 bedroom apartment, nestled in the heart of vibrant Westboro! This thoughtfully designed space offers a perfect blend of style, comfort, and affordability. Located in one of Ottawa's most sought-after neighborhoods, this home places you just steps away from an array of trendy restaurants, charming cafes, boutique shops, and all the amenities you could need. Whether you're grabbing a coffee, enjoying a meal out, or exploring the nearby parks, Westboro's lively and welcoming atmosphere makes it easy to feel right at home. Inside, you'll find a sleek, open-concept layout with contemporary finishes, large windows that invite natural light, and all the modern conveniences you desire. The unit also comes furnished with a sofa, TV, and bed for a move-in-ready experience. Don't miss this opportunity to experience the best of city living at an affordable price! Tenant Pays Hydro only. INCLUDED Refrigerator, Stove, Washer, Dryer, Built-in Heating/Cooling Unit. (id:19720)
Avenue North Realty Inc.
1238 Tintern Drive W
Ottawa, Ontario
Discover this stunning all-brick custom bungalow offering 3 bedrooms, 3 bathrooms, and exceptional craftsmanship throughout. Situated on a beautifully landscaped 0.5-acre lot with mature trees, this home features charming front patios, walkways, and perennial gardens with an irrigation system, plus a private back deck for relaxing or entertaining. Step inside to soaring 9-ft ceilings, elegant crown mouldings, rich hardwood flooring, and a bright open-concept design. The vaulted family room with a cozy fireplace flows seamlessly into the spacious eat-in kitchen, complete with granite countertops, gas stove, quality cabinetry, and ample seating perfect for family gatherings. The large principal bedroom offers a walk-in closet and a luxurious 5-piece ensuite. The fully finished basement boasts a huge family room, cold storage, plenty of space for hobbies, and the potential to add a 4th bedroom if desired. Freshly painted and move-in ready, this home combines style and functionality. As part of a welcoming community, enjoy access to the outdoor pool, tennis, and basketball courts with a low annual association fee of just $400. (id:19720)
All/pro Real Estate Ltd.
102 - 1295 Summerville Avenue
Ottawa, Ontario
This stunning 1-BEDROOM, 1-BATH unit offers a modern, thoughtfully designed space in one of Ottawas fastest-growing neighbourhoods. Enjoy condo-style living with premium features throughout, including heated floors, air conditioning, and free high-speed internet. The sleek kitchen is equipped with stainless steel appliances and quartz countertops, while in-unit laundry and window coverings on all windows offer ultimate comfort and convenience.The bright and open layout is filled with natural light, and every detail is designed with function and style in mind. Residents benefit from fob-secured access, bike storage, and mail delivery right to the foyer. Parking is available for just $75/month.Located in the vibrant Carlington neighbourhood, you're steps from public transit, parks, schools, and the Civic Hospital.This is modern urban living elevated. (id:19720)
Royal LePage Team Realty
515 - 360 Patricia Avenue
Ottawa, Ontario
LOCATION LOCATION! This modern 1-bedroom Condo with UNDERGROUND parking is perfectly situated in the vibrant heart of WESTBORO, just steps away from the city's trendiest restaurants, cafes, boutiques, and public transit. Inside, enjoy an open-concept layout featuring sleek quartz countertops, a spacious island perfect for entertaining, gleaming hardwood floors, and large windows that flood the space with natural light. This unit is all about modern comfort and everyday convenience, making it a great fit for professionals, first-time buyers, or investors. Residents also enjoy an array of premium building amenities including a rooftop terrace with beautiful city views, fitness centre, yoga studio, steam room and sauna, private theatre, and a convenient pet grooming station and more. With the unbeatable location and top-tier amenities, this condo truly offers the best of Westboro living. Dont miss your chance to own in one of Ottawa's most sought-after neighbourhoods! (id:19720)
RE/MAX Affiliates Realty Ltd.
408 - 1 Rosamond Street E
Mississippi Mills, Ontario
Welcome to Unit 408 at Millfall Condominium. This stunning one-bedroom plus den, one-bath suite faces west, offering beautiful views of the Mississippi River. Kitchen is a chefs dream, featuring a spacious wood-topped island with ample seating, stainless steel appliances, granite countertops, and a full wall of built-in dining cabinetry. Open-concept dining and living area allows for flexible layouts, highlighted by engineered hardwood floors, soaring 10-foot ceilings, and sunsets framed by large windows. A sleek electric fireplace adds warmth and charm to the living room. Primary bedroom is designed with a full wall of closet space, while the versatile den makes a perfect office, craft room, or guest nook. Life at Millfall extends beyond your condo walls. Residents enjoy beautifully landscaped grounds along the river, complete with kayak storage, a gazebo for social gatherings and barbecues, and ample parking for both owners and guests. Originally a bustling textile mill in the 1800s, this heritage building was thoughtfully converted to condos in 1985, preserving its historic character. Today, Millfall offers exceptional amenities, including an exercise room, workshop, library, recreation room, storage lockers, and a guest suite available to rent. For those who love to explore, downtown Almonte is just a short stroll away, filled with cafés, restaurants, and unique boutiques. Outdoor enthusiasts will appreciate the nearby Ottawa Valley Recreational Trail. Discover for yourself why Millfall is such a vibrant, welcoming community - there's truly something here for everyone. (id:19720)
Exp Realty
23 Davidson Drive
Ottawa, Ontario
Scenically Supreme in Rothwell Heights. Surrounded by custom estates valued between $5M-$8M, this stately residence offers a rare opportunity to own in one of Ottawa' s most prestigious enclaves at a fraction of todays replacement cost. Perched on a private hillside with sweeping views of the Gatineau Hills, this exceptionally crafted home offers over 4,500 sq. ft. of living space on a prime lot along exclusive Davidson Drive. Homes of this caliber could not be replicated at current construction costs. A grand two-storey foyer with an imperial staircase introduces the elegant interior. The expansive living room with fireplace opens to a treetop deck, perfect for entertaining or quiet reflection. A formal dining room sets the tone for memorable gatherings, while the oversized kitchen with abundant cabinetry connects to a bright family room and second deck. A striking 20-ft main-floor study offers versatility for a library, office, or creative retreat. Upstairs, the serene primary suite includes a sitting area, spa-like ensuite, and walk-in closet. A second bedroom enjoys its own ensuite, while two additional bedrooms share a family bath. The walkout lower level is remarkable, featuring a 33' x 30' recreation room with oversized windows and direct access to a stunning 70-ft indoor lap pool with hot tub, change room, and bathroom all framed by floor-to-ceiling windows and opening to the outdoors. With timeless architecture, uncompromising construction, and unlimited potential to renovate or personalize, this is a unique opportunity for discerning buyers or contractors seeking a forever home in an elite neighbourhood. Some photos have been virtually staged. 24 hrs irrevocable and Schedule B required on all offers. (id:19720)
RE/MAX Hallmark Realty Group
623 Montessor Crescent
Clarence-Rockland, Ontario
Welcome to the Evolution Custome Model built for luxury! Walk into the foyer to immediately be greeted by natural light from the large side windows overlooking the main floor. The spacious kitchen not only comes with custom design cabinets but quartz countertops and its own walk-in pantry. Gleaming hardwood and ceramic floors throughout, elevating the appearance of the living room and dining room. Stay cozy on cold winter nights with a double sided fireplace or enjoy reading your favourite book during a sunrise in your very own library nook! Work from home peacefully in a fully soundproof office just on the main floor. Upstairs you can expect to be greeted by four beautifully spacious bedrooms and a master bedroom with two walk-in closets and a 5 piece ensuite. Find even more space to relax in a fully finished lower level with a full bath, a walkout basement, and a large covered porch to enjoy a nice fall breeze or cool summer night. Get this new construction in the constantly growing Wendover, just minutes away from the Ottawa River and only 40 minutes to the city of Ottawa, Canada's capital. (id:19720)
Exp Realty
B - 884 Byron Avenue
Ottawa, Ontario
Be the first to occupy this brand new 2 bed, 1 bath unit located steps away from everything! Walking distance to transit, trails, The Ottawa River and the shops and cafes of Westboro. Spacious unit with premium finishes available for immediate occupancy. 2 beds, 1 bath, laundry, all appliances, window coverings plus an outdoor patio. You can't beat this location! (id:19720)
Coldwell Banker First Ottawa Realty
161 Jardiniere Street
Ottawa, Ontario
Meticulously maintained END UNIT with DOUBLE GARAGE, wide lot & finished basement in the desirable Edenwylde community of Stittsville. Situated on a WIDE LOT with a fully FENCED yard, this 5-year-old home offers the perfect blend of space, style, and functionality. Step into the welcoming front foyer featuring a soaring 11ft ceiling, setting the tone for the bright and open layout that follows. The main floor boasts 9ft ceilings, luxury vinyl flooring, and an abundance of natural light. The spacious open-concept living, dining, and kitchen area is perfect for entertaining, complete with a gas fireplace for cozy evenings. The chefs kitchen features crisp white cabinetry, granite countertops, gas stove, walk-in pantry, and ample counter & storage space. Enjoy outdoor living on the covered back deck with a natural gas BBQ ideal for year-round grilling. The double attached garage offers convenience and extra storage, while the extra-wide lot provides more outdoor space than a typical row unit and double the driveway! Upstairs, the large primary bedroom includes a walk-in closet and 3-piece ensuite with a double-wide stand-up shower. Two additional bedrooms, a full bathroom, second-floor laundry, and a flex area perfect for a home office or den complete the upper level. The finished basement adds even more living space and is bright and welcoming, offering a great rec room area along with ample storage for all your needs. This move-in ready home is located in a vibrant, family-friendly neighbourhood close to parks, shopping, transit and top-rated schools. (id:19720)
Coldwell Banker Coburn Realty
A - 884 Byron Avenue
Ottawa, Ontario
Be the first to occupy this brand new 3 bed, 3 bath unit with den and stunning river views from your private rooftop patio! Enjoy a sun filled open concept main floor with balcony and den then head upstairs to the 2nd floor with 3 bedrooms including a large primary with ensuite and balcony! Enjoy summer days soaking in the sun on the rooftop patio. Walking distance to transit, trails, The Ottawa River and the shops and cafes of Westboro. Spacious unit with premium finishes available for immediate occupancy. 3 beds, 3 baths, main floor den, laundry, all appliances, window coverings, 2 balconies and rooftop patio - all facing the water! You can't beat this location! (id:19720)
Coldwell Banker First Ottawa Realty
2307 - 199 Kent Street
Ottawa, Ontario
Unobstructed Panoramic City views! Spacious 2 bdrm with formal diningrm, Renovated Gourmet Kitchen, in suite laundry, private deck and 1 car underground parking. Popular downtown building with concierge, gym, pool and sauna. Short walk to Parliament Hill, O train and Rideau Centre. (id:19720)
Coldwell Banker Sarazen Realty
2307 - 199 Kent Street
Ottawa, Ontario
Panoramic Stunning views! Spacious 2 bdrm 23rd floor Executive apt with Gourmet Upgraded kitchen, Full diningrm, Huge kitchen, ensuite laundry,1 car underground parking, bright southern exposure and private deck. Popular downtown building with Gym, Sauna and Inground pool (id:19720)
Coldwell Banker Sarazen Realty
25 Atop Lane
Ottawa, Ontario
Welcome to this 2023-built brand new upgraded end-unit townhouse with approximately 2,228 sqft. This bright home offers an open-concept main level with a spacious living room featuring hardwood throughout, a gorgeous upgraded kitchen with walk-in pantry, fireplace, breakfast bar, quartz countertops with backsplash, a separate dining area, and many more upgrades. The foyer includes an entryway bench and a large closet.The home features a spacious one-car garage with additional storage space (5' x 4'5") plus two outside parking spaces. The second level includes a large primary suite with an upgraded en-suite bath and walk-in closet, along with three additional spacious bedrooms, a laundry room, and another full bathroom.The lower level offers a finished recreation room, a rough-in for a future bathroom, and plenty of extra space. The house is ideal size for a growing family or first-time buyers. (id:19720)
Innovation Realty Ltd.
410 - 265 Poulin Avenue
Ottawa, Ontario
Property is Vacant, Spacious Bright and Airy ,One bedroom condo With gorgeous sunset has super functional layout , parquet Flooring in Living/ Dining and Bedroom, convenient in unit locker, Close to shopping Ottawa river Andrew Haydon park and Public transportation and much more . Amenities include BBQ, indoor pool, saunas, outdoor tennis courts, community library, guest suites, billiard room, ping pong room, party / event room, and fitness center & billiard room. One underground parking space included. $1945/month + Hydro (id:19720)
RE/MAX Hallmark Realty Group
5c Woodvale Green
Ottawa, Ontario
This updated and well-maintained two-storey townhouse is located in the quiet, family-friendly community of Woodvale, ideally situated between Craig Henry, Algonquin College, and the Nepean Sportsplex. Offering 3 bdrms, 2 Fbaths, and a finished basement, the home provides both comfort and flexibility for families, first-time buyers, or investors. The main level features a modern IKEA kitchen with quartz countertops (2021), a stainless steel hood fan, and light gray tile flooring that continues into the living and dining areas. Upstairs, three spacious bedrooms with durable gray vinyl flooring share an updated full bathroom (2021). The finished basement extends the living space with a rec room, office, laundry, and a second full bathroom (new 2024), enhanced by the warmth of soft wool carpeting. Recent improvements include Kitchen (2021), 2nd Floor full bath (2021), stipple removal main floor (2021), all rooms painted (2021), all flooring (2021) an abundance of pot lights//switches/outlets/dimmers, and newly replaced supplementary baseboard heaters. Comfort is further ensured by a (2024) heat pump providing efficient heating and central air (to the main floor and 2 bedrooms). Appliances, including the dishwasher, washer, and dryer, were all purchased in 2023, while the hot water tank was purchased/replaced in 2024. The 2 piece main floor bathroom was converted into a large walk-in closet at the entrance, adds generous storage, but all plumbing remains and could easily be converted back to a 2 piece bath with toilet and vanity. Patio doors open to a private backyard with hedges and stone patio blocks, offering an inviting space to relax or watch children play. Condo fees include snow removal, landscaping, management, and water/sewer. One assigned parking space is included. Combining thoughtful renovations, a finished basement, and low-maintenance living in a desirable location, this home is move-in ready and an excellent opportunity in todays market. (id:19720)
Coldwell Banker First Ottawa Realty
807 - 1285 Cahill Drive
Ottawa, Ontario
Stylish condo living in prime location Welcome to this bright and spacious 2-bedroom, 2-bathroom condo with an ensuite and private balcony, offering over 950 sqft of thoughtfully designed living space. The open-concept living and dining areas provide a welcoming layout, perfect for relaxing or entertaining, and extend seamlessly onto a large private balcony an ideal spot to enjoy your morning coffee or unwind at the end of the day. The kitchen offers plenty of cabinet and counter space for your daily cooking needs. The generously sized primary bedroom features a private ensuite, while the second bedroom offers flexibility for guests or a dedicated home office space. A full second bathroom is located just off the main hall. In-suite laundry adds everyday convenience, and the unit comes complete with one parking space and a storage locker. Ideally located within walking distance to South Keys Shopping Centre, with quick access to shops, restaurants, OC Transpo, Cineplex, and more, this condo offers comfort and convenience in a well-connected location. Building amenities include an outdoor pool, party room, guest suite, games room, and a common workroom. Move-in ready and waiting for you! (id:19720)
Exp Realty
751 Pattee Road
Champlain, Ontario
Offered below recent appraisal-exceptional value for savvy buyers! Hawkesbury Bungalow | 3+1 Bedrooms | 1 Full Bath | No Rear Neighbors. Welcome to this fully renovated 3+1 bedroom bungalow in the heart of Hawkesbury. Offering one full bath, this home has been completely revamped between 2023-2025, making it a true turnkey property. Nestled on a spacious lot with no rear neighbors, enjoy the perfect blend of privacy, modern upgrades, and timeless charm. Renovations & Upgrades: Main Floor; All new floors, interior doors, and trim, New gyprock, Updated lighting & fixtures Electrical & plumbing upgrades, Brand-new kitchen with modern cabinetry, New appliances, Basement: Complete demolition & rebuild including insulation and foundation inspection, New gyprock & trim, , General: Electrical and plumbing upgrade, New attic insulation & soffit, New patio door, Natural gas furnace conversion (2022), Central air with thermo pump + extra gas line for future fireplace, Central vacuum system, French drain update, New hot water electric tank & well water equipment, Key Features: 3+1 bedrooms, 1 full bath, No rear neighbors- enjoy peace & privacy, Turnkey condition extensive renovations already completed. This home is a rare find in Hawkesbury - modern comfort, thoughtful upgrades, and a private setting all in one. 40 minutes from Montreal /45 minutes from Ottawa. Roof 2017, Natural Gas: 500.45$/yrs, Hydro: 1,301$/yrs. Move-in ready and waiting for you! (id:19720)
Royal LePage Performance Realty
502 Strasbourg Street
Ottawa, Ontario
Welcome to 502 Strasbourg Street in Orléans, a beautiful and spacious family home offering over 3,000 sq. ft. of living space, 4+1 bedrooms, 4.5 bathrooms, and a main floor den, thoughtfully designed to combine comfort, functionality, and style. Step inside to a bright and open main floor where 9-foot ceilings, hardwood, and tile flooring set the tone. The formal living and dining rooms provide a welcoming space for entertaining, while the heart of the home is the gorgeous kitchen. With rich wood cabinetry, a large eat-in island, elegant backsplash, stainless steel appliances, and a corner pantry, its the perfect blend of style and practicality. The adjoining eating area is filled with natural light and overlooks the backyard, opening seamlessly to the family room with its cozy gas fireplace a true gathering place for family and friends. A private main floor den makes working from home a breeze, and a powder room plus a generous mudroom, with inside access to the double garage, add everyday convenience. Upstairs, the primary retreat offers a spacious walk-in closet and a luxurious 5-piece ensuite complete with a soaker tub, separate shower, and double vanity. Three additional bedrooms provide plenty of space for family, one featuring its own ensuite, while a full bathroom and a large, well-appointed laundry room ensure comfort and practicality. The fully finished lower level extends the living space with a spacious recreation room perfect for a home theatre, games area, or gym. An additional bedroom, a full bathroom, and abundant storage make this level as functional as it is versatile. Situated in a sought-after Orléans neighbourhood, this home is just minutes from parks, schools, shopping, and public transit, making it an ideal choice for families who value space, style, and convenience. Some photos virtually staged. (id:19720)
RE/MAX Hallmark Pilon Group Realty
7370 Jock Trail Road
Ottawa, Ontario
Have you been searching for that perfect country road to call home? Welcome to 7370 Jock Trail!! Located just outside of Richmond, this 1.97 acre lot offers all the peace and quiet of country living with the convenience of the city. Just a 10 minute drive from the grocery store, parks, library and other shops and amenities Richmond and Munster has to offer. This property is complete with a drilled well and culvert. Reach out today for more info! *lot lines in photo and video are approximate* taxes not yet assessed (id:19720)
Innovation Realty Ltd.
Lt4pt5 Concession 1-2 Road
North Stormont, Ontario
Experience peaceful living just beyond the borders of Finch with this expansive 1.44-acre property, comprising two combined lots. Nestled in a serene country setting, this land is the ideal canvas for your dream home. Revel in the tranquil charm of rural life, surrounded by the beauty of nature, and design your perfect retreat in this picturesque location. Conveniently, hydro is already available on the property. (id:19720)
The Real Estate Crew Inc.
1590 Kinsella Drive
Ottawa, Ontario
Imagine building your dream home on this apx 2 acre lot in Cumberland Estates. 157' wide frontage; Southern rear exposure; Rectangular shape; Located in a quiet area on the East end of Kinsella Drive. Access by paved road with shallow ditches; Natural Gas, Hydro and Rogers Cable available. (id:19720)
Royal LePage Integrity Realty
3796 County 12 Road
South Stormont, Ontario
Incredible opportunity! Looking for a project or dreaming of building your custom home? This almost 2-acre property offers the perfect chance to bring your vision to life. The existing structure is in need of major renovations or start fresh with your own design! The foundation and well are already in place, hydro is connected, and immediate occupancy is available. Septic will need repairs/replacement. Enjoy low taxes while you plan your future build or overhaul for this Don't miss out, book your showing today! 24hr irrevocable on all offers. (id:19720)
Royal LePage Performance Realty
2409 - 900 Dynes Road
Ottawa, Ontario
Welcome to 2409-900 Dynes Road - a bright and spacious 2-bedroom, 1-bath condo offering 757 sq ft ofcomfortable living. Perched on the 24th floor, this unit boasts breathtaking views from the private balcony -perfect for relaxing or entertaining. The open living and dining area is filled with natural light, creating awarm and inviting atmosphere. Enjoy a well-maintained building with great amenities including an indoorpool, sauna, and convenient laundry room. One parking space is included for added value and ease.Situated just a short walk from Hogs Back Falls and Mooney's Bay Beach, you'll love the proximity tonature, parks, and recreation while still being close to Carleton University, shopping, and transit. A greatopportunity for first-time buyers, investors, or downsizers - don't miss your chance to own in this desirablelocation! (id:19720)
Royal LePage Team Realty
201 - 368 Tweedsmuir Avenue
Ottawa, Ontario
Welcome to your beautifully built modern 1 Bedroom apartment, nestled in the heart of vibrant Westboro! This thoughtfully designed space offers a perfect blend of style, comfort, and affordability. Located in one of Ottawa's most sought-after neighborhoods, this home places you just steps away from an array of trendy restaurants, charming cafes, boutique shops, and all the amenities you could need. Whether you're grabbing a coffee, enjoying a meal out, or exploring the nearby parks, Westboro's lively and welcoming atmosphere makes it easy to feel right at home. Inside, you'll find a sleek, open-concept layout with contemporary finishes, large windows that invite natural light, and all the modern conveniences you desire. The unit also comes furnished with a sofa, TV, and bed for a move-in-ready experience. Don't miss this opportunity to experience the best of city living at an affordable price! Tenant Pays Hydro only. INCLUDES: Refrigerator, Stove, Washer, Dryer, Built-in Heating/Cooling Unit. (id:19720)
Avenue North Realty Inc.
701 Azure Street
Russell, Ontario
QUICK CLOSING POSSIBLE! Welcome to this turnkey 2+1 bedroom, 3 bath semi-detached bungalow situated on a corner lot in the sought-after Sunset Flats community of Russell! This home is the Sunflower model by Melanie Construction, known for thoughtful layouts and quality craftsmanship. The bright, open-concept main floor features hardwood flooring throughout, a spacious living/dining area and a kitchen with breakfast bar island, quartz countertops, backsplash, and all appliances. Head onwards to discover a large primary suite offering a walk-in closet and a 5-piece ensuite with a soaker tub and separate shower. An additional bedroom, a main bathroom, and a conveniently located laundry room complete the main level. The fully finished basement adds even more living space with a generous rec. room, a 3rd bedroom and 3pc bath that could be perfect for guests, a teen retreat or a home office. Enjoy the outdoors in your fully fenced backyard. A total of 6 parking spots, 2 parking spaces in the double garage plus driveway with 4 spots! All this just steps from schools, parks, trails, and recreation and only 20 minutes from Ottawa! Nothing to do but move in and enjoy. Easy to view! (id:19720)
Exp Realty
1904 - 40 Nepean Street
Ottawa, Ontario
Available for immediate occupancy, this immaculate studio on the 19th floor of the sought-after Tribeca East by Claridge Homes offers the ultimate downtown lifestyle live, work, play, and dine all in one vibrant location. Designed with a smart open-concept layout, this bright and modern unit features floor-to-ceiling, wall-to-wall windows, granite countertops, appliances, and in-unit laundry. Located in a prestigious building with premium amenities including three elevators, a fitness centre, indoor pool, concierge, boardrooms, party room, guest suites, bike storage, and storage lockers, this studio is perfect for professionals or students seeking convenience and style. Just steps from Parliament Hill, Rideau Canal, Rideau Centre, ByWard Market, boutique shopping, restaurants, nightlife, and with underground access to Farm Boy, the location couldn't be better. Tenant pays electricity, internet, cable, and phone. Don't miss this opportunity to live in the heart of Ottawa's most dynamic neighbourhood. (id:19720)
Royal LePage Team Realty


