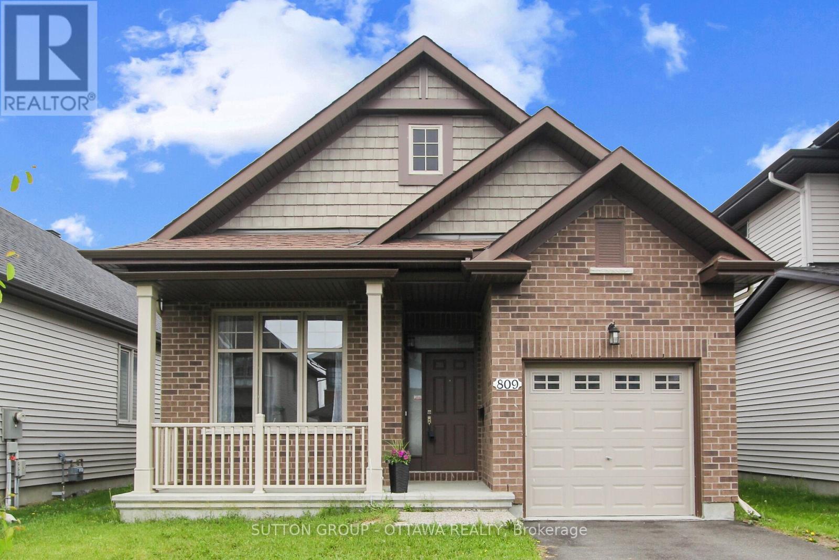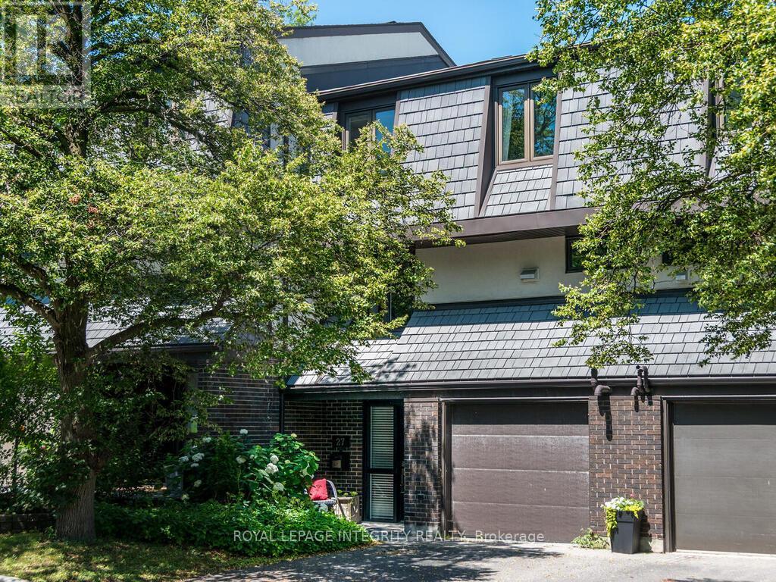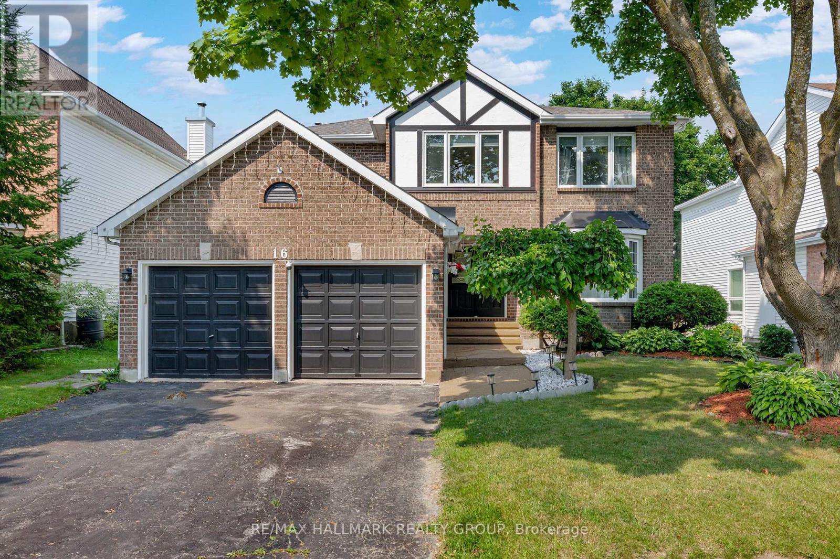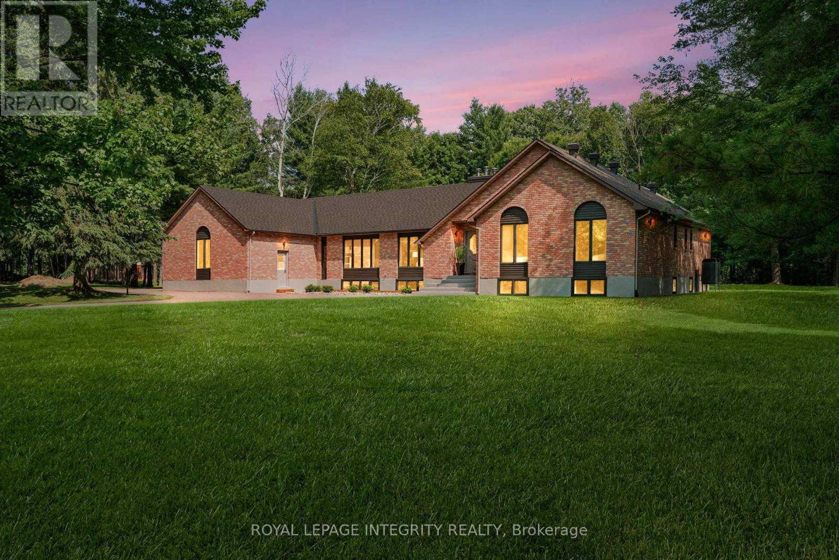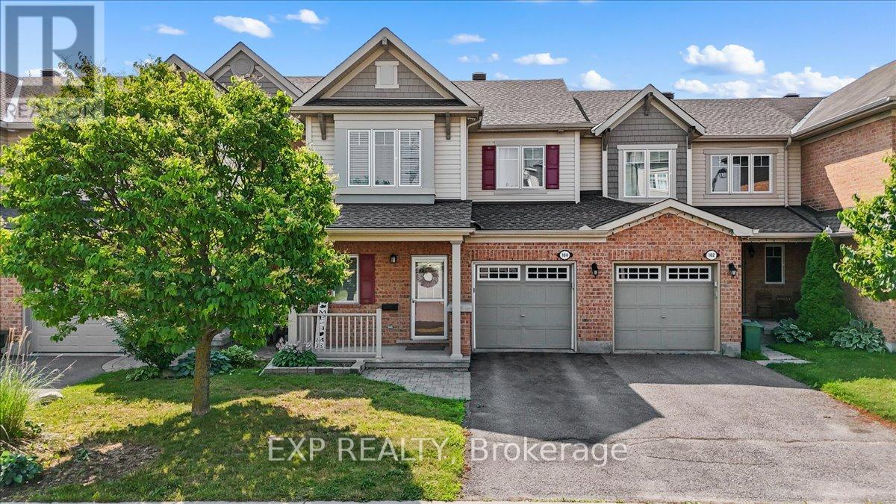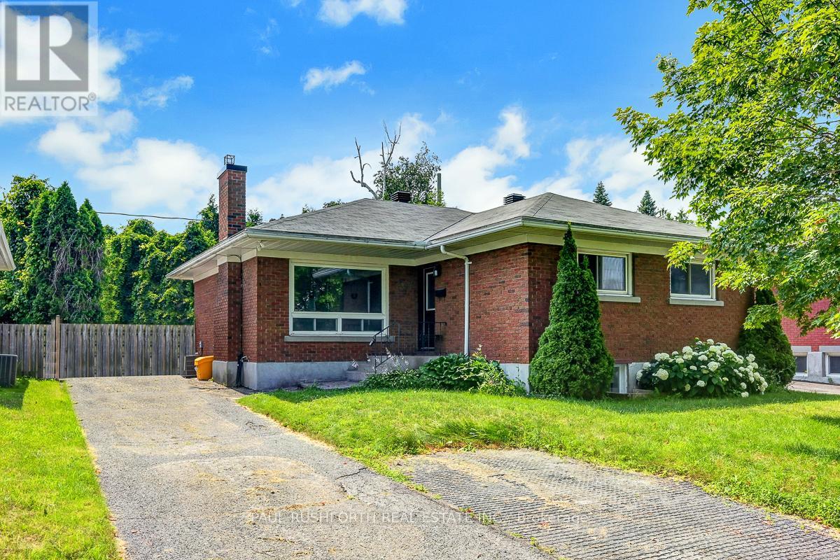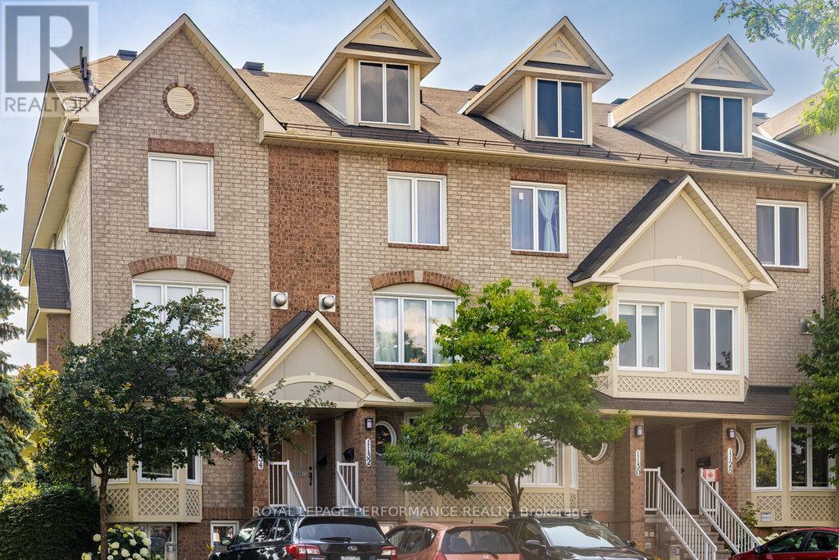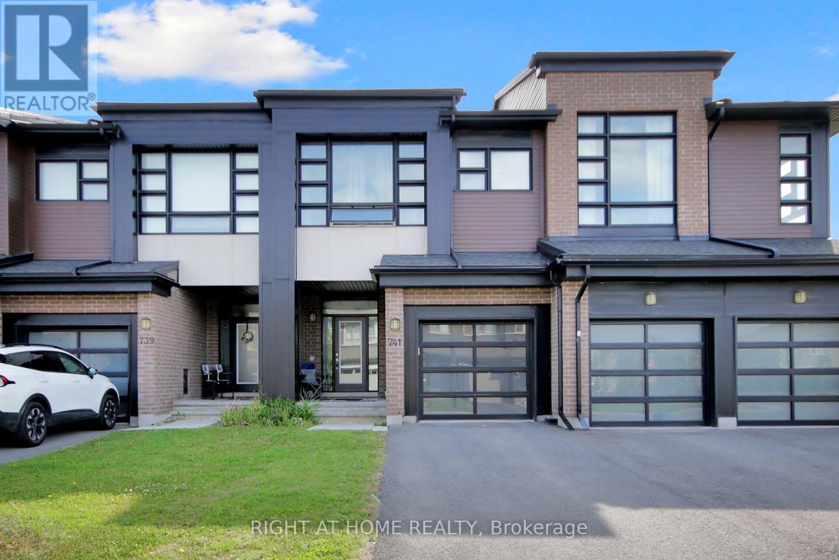Ottawa Listings
5046 Carp Road
Ottawa, Ontario
24 Acres of Scenic Beauty -Discover a truly exceptional opportunity in the highly sought-after Carp Ridge Estate Lands in West Carleton, only minutes to Kanata, Stittsville, Almonte and main highway access. This versatile property features 24 acres of rolling pastures, open fields, historic post-and-beam stables and barns, outdoor riding area, the perfect blend of natural beauty and rural charm. (15 acres currently being hayed for horse feed. Ample water supply, due to the water run off the natural spring fed Carp Ridge water shed. Making GREAT hay production) This property offers box stalls for horses, livestock, or hobby farming, making it ideal for equestrian enthusiasts, homesteaders, or those seeking a peaceful private country escape only minutes to the city. (Was recently home to a riding school & 15 horses) Charming farmhouse, with stunning field and sunset views, offering a spacious eat-in kitchen, sun soaked living room & main floor office/spare bedroom, a cozy three-bedroom upper level with main bathroom. It is a perfect canvas for your dream country home! Whether you're looking for a private retreat, a recreational getaway or a hobby farm, this property offers endless possibilities. Don't miss your chance to own a piece of history in one of West Carleton's most coveted and affluential locations! 24hrs on all offers as per form 244 (id:19720)
Fidacity Realty
571 Remnor Avenue
Ottawa, Ontario
Beautiful End-Unit stylish townhome in Kanata Estates, Richcraft Highland w/ NO REAR NEIGHBOURS. Upgraded quartz countertops in the Kitchen, Modern and Open Style; Flooring: Hardwood, Carpet Wall To Wall plus Luxury vinyl floor in the basement; Modern lighting. the best school zone, Some photos staged (id:19720)
Keller Williams Icon Realty
809 Carnelian Crescent
Ottawa, Ontario
Welcome to 809 Carnelian Crescent, a stunning Sandstone model, Elevation B, built by Richcraft Homes. This meticulously maintained bungalow, freshly painted throughout, is nestled in the sought-after Riverside South neighbourhood. Well-maintained by the original owners, this move-in ready home features updated light fixtures and has been professionally cleaned recently, including carpets. With 2+2 bedrooms and 2+1 bathrooms, this property offers ample space for your family's needs. A welcoming front patio is the perfect spot for enjoying a morning coffee in this peaceful, family-friendly community. Inside, the inviting family room includes a cozy fireplace that adds character, and a convenient TV wall mount is included for easy setup. The kitchen is equipped with stainless steel appliances, a generous wall pantry, and tall cabinets to maximize storage. The sleek granite countertops and stylish backsplash, along with a practical breakfast bar, create a functional space for casual dining. The main floor also features a spacious living room with large windows, ideal for relaxing or family activities. The primary bedroom offers his and hers closets, and the luxurious 5-piece ensuite with double sinks adds an elegant touch. A second bedroom and main bath are also located on the main level. Heading downstairs, you'll find a roomy 4-piece bathroom and a comfortable rec room that's perfect for entertaining. The basement also includes two generously-sized bedrooms, providing extra space for family or guests. Outside, the fenced backyard is an ideal, safe space for children and pets, or the perfect spot to host BBQs and gatherings. This home is perfect for seniors, growing families, or young professionals seeking comfort and convenience. With easy access to shopping, public transit, schools, and amenities, it offers the best of Riverside South living. Some photos are virtually staged. Don't miss the opportunity to own this remarkable home. Book your showing today! (id:19720)
Sutton Group - Ottawa Realty
27 - 655 Richmond Road
Ottawa, Ontario
Welcome to 655 Richmond Road a hop skip and jump to sought after Westboro village and even better waterfront view. This rarely offered condo townhome feels like living in a tree house surrounded by lush greenery front and back. This fabulous home has a walk out basement and an urban vibe. Features include: Four bedrooms up, 3 bathrooms, open concept kitchen, dining room and living room area. Don't miss the dramatic 10ft ceilings in the living room and stylish glass railings in the dining room. Laundry is on the kitchen level with folding area and cute sink cabinet be sure to check it out. The basement area offers a great tv retreat with a two-piece bathroom. This home is sunny and bright with good exposure and plenty of pot lights. Lots of parking including two owned spots and plenty of visitor parking on hand. Close to Carlingwood mall for shopping, Westboro village for great restaurants, and walking / bike paths on the waterfront. This location is also in the sought after Broadview / Nepean school catchment. Leave the car at home or simply rely on public transport with the convenient LRT close by. No pet restrictions. 24 hours irrevocable on all offers (id:19720)
Royal LePage Integrity Realty
16 Allenby Road
Ottawa, Ontario
Welcome to 16 Allenby Rd, a beautifully FULLY RENOVATED 4-bed+ 1 office ( main floor ) 3-bath home in sought-after Morgans Grant.This family-friendly neighborhood offers top schools, parks, trails, and quick access to Kanata's high tech hub.Enjoy a bright open-concept layout with NEW HARDWOOD floors and modern finishes throughout.The Recently updated kitchen overlooks a cozy family room with a wood-burning fireplace.Spacious living and dining areas add great flexibility for everyday life and entertaining.Upstairs, the primary bedroom features large windows, a walk-in closet, and a sleek ensuite.The private backyard is a summer dream with mature hedges and an above ground pool.A true turnkey home in a vibrant. please check the attachment for list of upgrade, 2,950 sqft above ground. (id:19720)
RE/MAX Hallmark Realty Group
108 Margaret Anne Drive
Ottawa, Ontario
Fresh new look! Thoughtfully updated and MOVE-IN READY. Custom natural stone brick bungalow blends modern comfort with timeless design sits on approximately 2.2+ acres in the highly sought-after and rarely available community of Huntley Ridge. This home offers 4+2 bedrooms, 3 full baths, 2 powder rooms, and 3 fireplaces. Recent updates include: Quartz countertops, Stainless Steel appliances including a Thermador wall oven/microwave, an updated cooktop and hood fan, and refreshed finishes throughout the home. The kitchen features solid wood cabinetry, under-cabinet lighting, and generous storage and workspace - ideal for both everyday use and entertaining. Formal Living & Dining room with fireplace provide warm gathering spaces, while the sunken den with vaulted ceilings and a second fireplace with a stone accent wall adds charm and character. South facing sunroom with large windows and an open layout brings in natural light year-round. Primary bedroom includes hardwood floors, large windows, a walk-in closet, a makeup vanity, and 4-piece ensuite. Two additional generous bedrooms share a 4-piece bath. A fourth bedroom or office with a private powder room make this home ideal for MULTIGENERATIONAL LIVING or working from home. Finished basement features luxury vinyl plank flooring, a spacious rec room with wood-burning fireplace, wet bar, two additional bedrooms, another 4-piece bath, a workshop, a wine cellar/cold room, and ample storage. Large back patio, charcoal BBQ, vegetable garden with irrigation, and NO REAR NEIGHBOURS. Backyard offers potential for a SPA-INSPIRED RETREAT! Oversized Triple Car Garage provides ample vehicle & toy storage for hobbyists and outdoor enthusiasts. This beautifully maintained home offers a rare blend of luxury, space, and privacy. Only minutes from Kanata Research Park, Canadian Tire Centre & Tanger Outlets.Book your showing today. (id:19720)
Royal LePage Integrity Realty
323 County Road 18 Road
North Grenville, Ontario
Welcome to 323 County Road 18 a property that truly has it all! Set on 8 beautiful acres, this spacious 4-bedroom home offers a perfect blend of rural charm and everyday functionality, just 12 minutes from Kemptville. Inside, you'll love the open-concept design with vaulted ceilings and a bright, airy feel. The main floor features a generous living space with floor-to-ceiling windows, a cozy family room, and a tucked-away kitchen overlooking the front yard. The primary suite on this level offers a large, open-concept closet, your private retreat.The walkout lower level adds exceptional living space with three additional bedrooms, a second full bathroom, a large den/family room, and ample storage. Step through the patio doors to a private backyard oasis complete with an interlock patio and above-ground pool ideal for family gatherings or quiet relaxation.Outdoors, enjoy the stunning views, mature trees, and endless open space perfect for gardening, recreation, or simply soaking in the peace and quiet. The wrap-around deck offers multiple spots to unwind, while the oversized detached garage/shop is perfect for storage, hobbies, or the outdoor enthusiast.If youve been searching for the best of country living with the convenience of nearby amenities, 323 County Road 18 is the one to see. (id:19720)
Real Broker Ontario Ltd.
104 Harmattan Avenue
Ottawa, Ontario
Welcome to this beautifully maintained 3-bedroom, 3-bathroom townhome in the desirable Fairwinds community, perfectly situated on a quiet street yet close to all amenities, parks, and with easy access to the 417. The main level features warm hardwood flooring throughout and an open-concept design ideal for modern living and entertaining. Enjoy gatherings in the spacious living room, host dinners in the large dining area, and cook up a storm in the kitchen, complete with ample cabinetry and a convenient breakfast bar overlooking the backyard. A powder room and inside access to the garage complete this floor. Upstairs, you'll find a bright and airy primary bedroom with a walk-in closet and ensuite bath, complemented by two generous secondary bedrooms, all filled with natural light, as well as a full bathroom and a handy laundry room for added convenience. The lower level boasts a large recreation room perfect for a playroom, media area, or home gym, along with utility, storage, and laundry spaces that add to the homes functionality and comfort. Outside, the private fenced backyard features a spacious composite deck overlooking a well-maintained lawn, ideal for summer BBQ's and outdoor entertaining. This home truly combines comfort, style, and practicality, making it the perfect place to settle in and enjoy all that Fairwinds has to offer. Roof (2025) AC/Furnace (2024). Tenant is leaving at the end of August. (id:19720)
Exp Realty
2390 Sudbury Avenue
Ottawa, Ontario
Welcome to 2390 Sudbury Avenue. A fantastic opportunity awaits in the desirable and centrally located neighbourhood of Queensway Terrace South. This spacious bungalow with a legal SDU is perfect as a multi-generational home or a solid income-generating property. The main level features over 1,200 sq. ft. of well-maintained living space with gleaming hardwood floors, an updated kitchen, a bright and inviting living room, three generous bedrooms, and a full 4-piece bathroom. The legal basement apartment, completed in 2018, offers a separate entrance, two bedrooms, a full 4-piece bath, a full kitchen, in-unit laundry, and a large, comfortable living area ideal for tenants or extended family. Enjoy a fully fenced private backyard with mature hedging for added privacy, and a large driveway that easily accommodates six vehicles. Located just minutes from the highway, public transit, shopping, restaurants, bike paths, and Algonquin College, this home is perfectly positioned for both lifestyle and convenience. Upper unit: Currently tenanted by the owners son; will be vacated upon sale. Lower unit: Currently vacant and ready for immediate occupancy or rental. (id:19720)
Paul Rushforth Real Estate Inc.
10 - 1132 Gablefield Private
Ottawa, Ontario
Welcome to 1132 Gablefield Private -- a fantastic opportunity for down-sizers, first-time buyers, or investors seeking a low-maintenance, move-in ready home in a prime location. Step inside to a spacious entryway with a convenient powder room--ideal for guests. The bright and inviting living room/dining room features hardwood floors, a natural gas fireplace, and access to your private rear yard--perfect for relaxing or entertaining. The functional kitchen offers ample prep space, storage, and an eat-in breakfast area for casual dining. Downstairs, you'll find two comfortable bedrooms, a full bathroom, and in-unit laundry for added convenience. The home also includes a dedicated parking spot, with plenty of visitor parking nearby. Tucked into a quiet and pristine area of the city, you're just minutes from the 417, transit, parks, schools, and shopping--this location checks all the boxes for easy city living. Learn more at nickfundytus.ca. (id:19720)
Royal LePage Performance Realty
5 - 67 Steele Park Private
Ottawa, Ontario
Welcome to 67 Steele Park Private! This bright and generously sized 2-bedroom lower end-unit stacked townhome is a fantastic option for first-time buyers, those looking to downsize, or savvy investors. The main level welcomes you with a spacious entryway and a handy powder room--perfect for guests. Enjoy the open-concept layout featuring a modern kitchen, living room with a gas fireplace, and direct access to the backyard, making it ideal for everyday living and entertaining. On the lower level, you'll find two comfortable bedrooms, a full bathroom, and convenient in-unit laundry. The primary bedroom features a walk-in closet and a private 4-piece ensuite for added luxury. The unit also comes with a dedicated parking space and plenty of visitor parking nearby. Located close to the 417, transit, parks, schools, and shopping, this home checks all the boxes for convenient city living. Learn more at nickfundytus.ca. (id:19720)
Royal LePage Performance Realty
741 Twist Way
Ottawa, Ontario
Welcome to this Stylish 2020 Urbandale Discovery Model Townhome! Offers 3 Spacious Beds, 2.5 Baths W/ Custom Blinds & Natural Light Throughout. Grand High-Ceiling Foyer W/ Mudroom & Powder Room. Open-Concept Main Level W/ Bright Great Room, Chef-Inspired Kitchen W/ S/S Appliances & Walk-In Pantry. Hardwood Floors & Stairs Add Elegance. Upstairs Features A Large Primary Suite W/ 4-PcEnsuite (Glass Shower, Soaker Tub, W/I Closet), 2 More Beds, A Loft/Computer Nook & 3-Pc Bath. Fully Finished Basement W/ Large Family Room. Enjoy a Private, Fenced Yard Perfect for BBQs & Relaxing. Modern, Comfortable & Move-In Ready Book Your Private Showing Today! (id:19720)
Right At Home Realty




