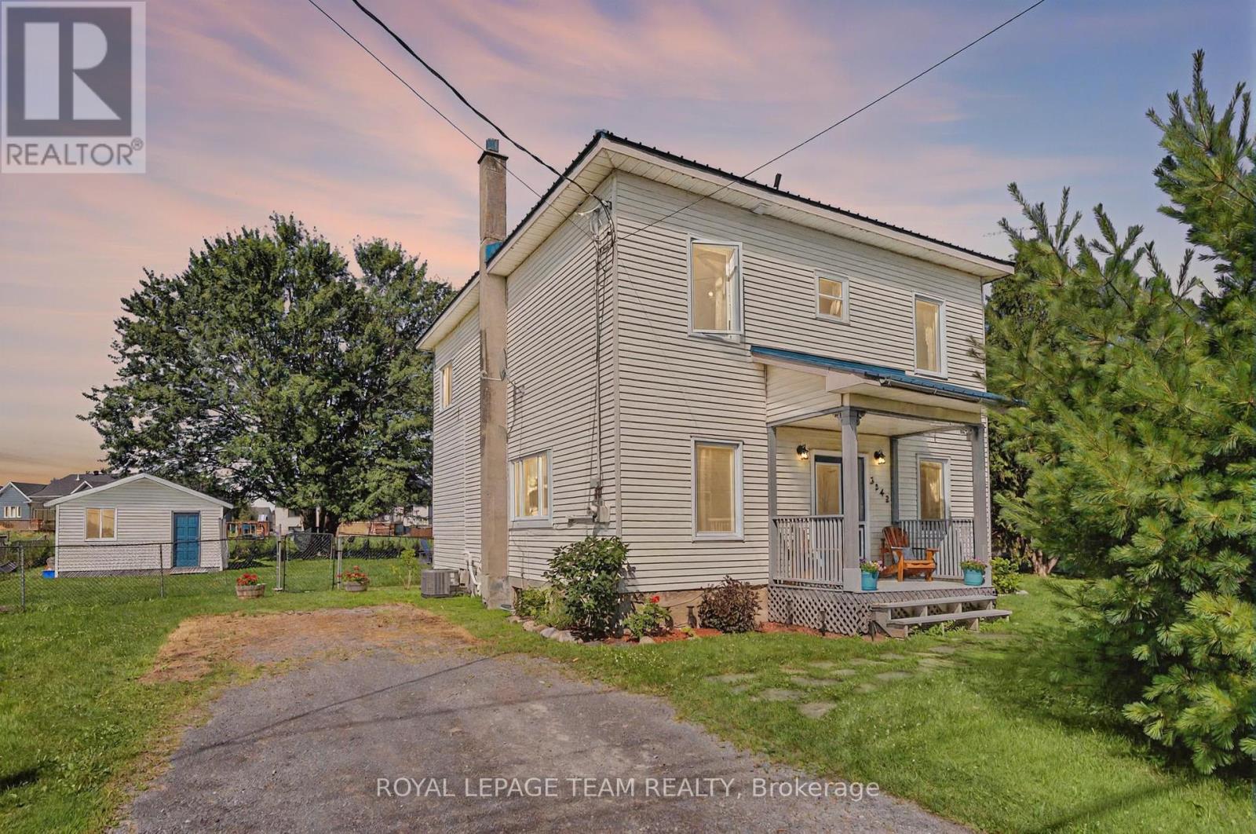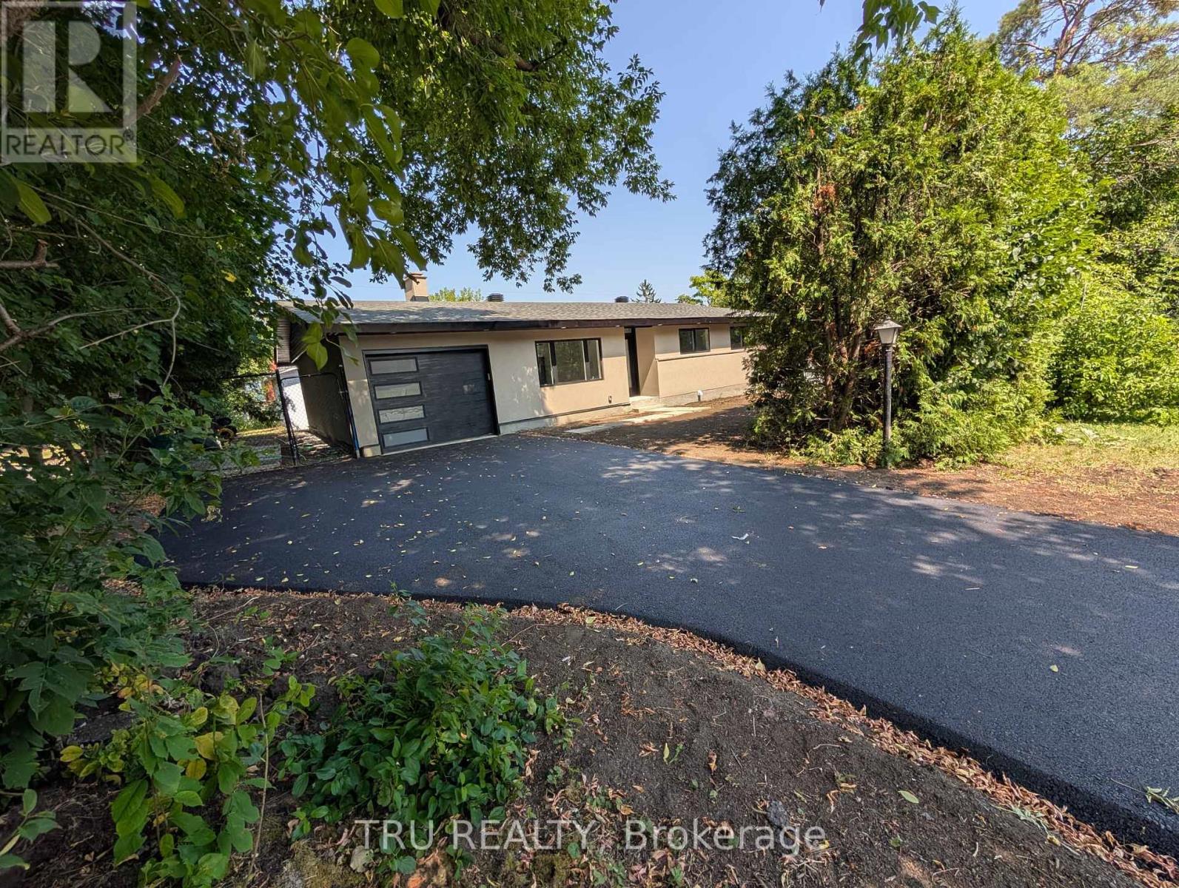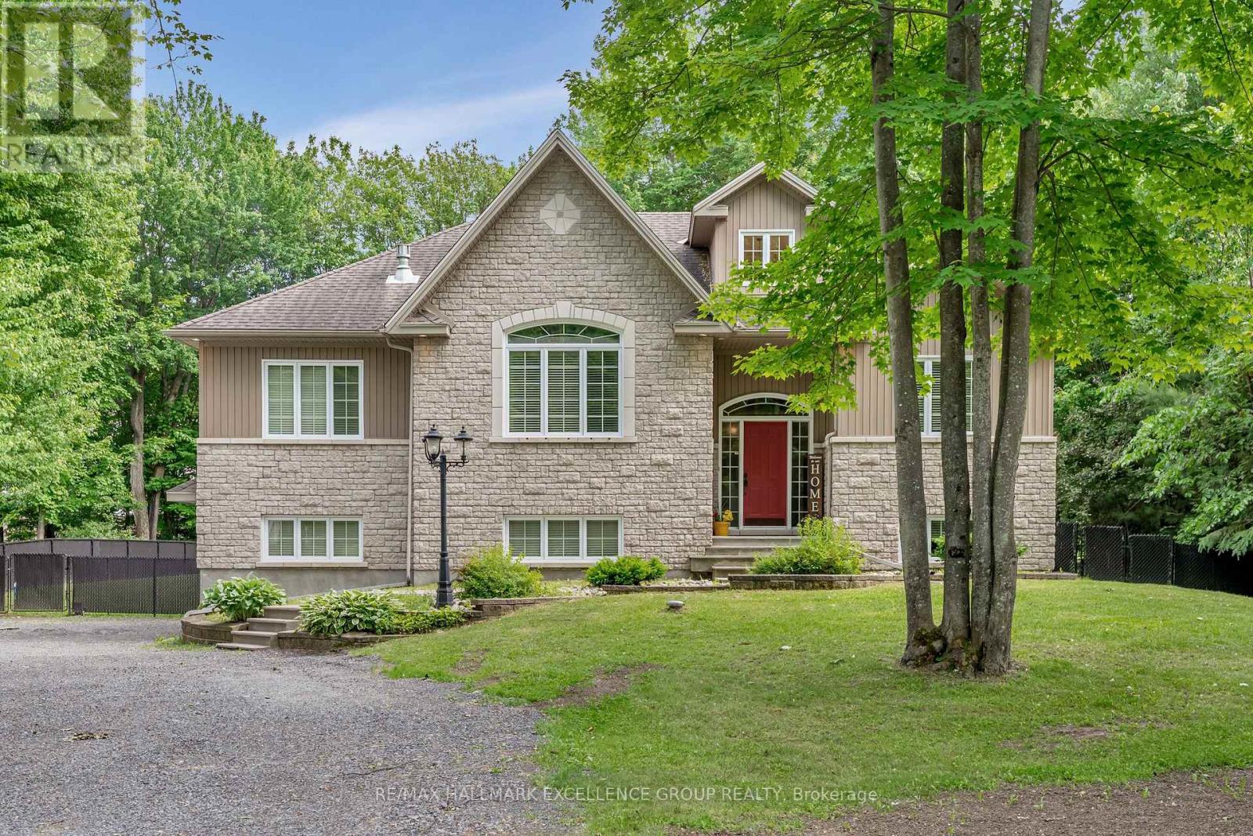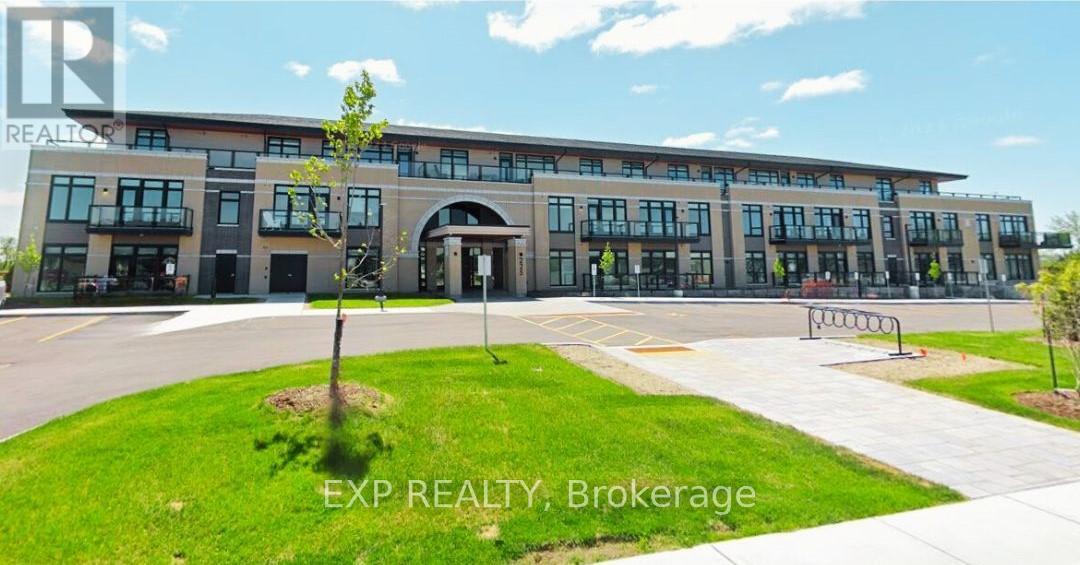Ottawa Listings
1523 Creekway Private
Ottawa, Ontario
Welcome to 1523 Creekway Private, a modern Minto Leaside lower end unit offering 1,081 sq. ft. of stylish and functional living space in the sought-after Arcadia community of Kanata.Step inside to a bright, open-concept main level designed for comfort and convenience. The spacious great room features oversized windows that fill the space with natural light, while the contemporary kitchen is equipped with quartz countertops, subway tile backsplash, a large centre island, and stainless steel appliances the perfect setup for cooking, entertaining, and everyday family living. A convenient powder room completes the main floor.The lower level offers two generously sized bedrooms, including a comfortable primary bedroom with plenty of closet space, as well as a full bathroom with elegant finishes. The level also includes in-unit laundry and ample storage, making this home practical as well as beautiful.Enjoy the added benefit of a private at-grade patio, ideal for morning coffee, weekend barbecues, or relaxing in your own outdoor space. Low-maintenance living in a thoughtfully designed layout makes this home perfect for first-time buyers, downsizers, or investors alike.Located in the family-friendly and growing Arcadia neighbourhood, this home is just steps to parks, schools, and walking paths, with quick access to Kanata Centrum, Tanger Outlets, the Canadian Tire Centre, and the future LRT station. With so many amenities close at hand, youll enjoy a balanced lifestyle of convenience and community.Some images have been virtually staged. All measurements and information to be verified by the buyer. (id:19720)
Exp Realty
710 Lurgan Way
Ottawa, Ontario
Welcome to this bright and modern Minto Dawson end-unit townhome, built just 1 year ago and perfectly designed for comfortable living! This move-in ready home features a spacious main floor with a welcoming foyer, direct access to the garage, a full laundry room with plenty of storage, and a handy mechanical room, ideal for off-season gear.Upstairs, the open-concept second floor is flooded with natural light from oversized windows and a sliding patio door leading to a large private balcony, perfect for relaxing or entertaining. The stylish kitchen includes upgraded stainless steel appliances, quartz countertops, and a layout ideal for cooking and gathering.On the top level, you will find three generous bedrooms and a full bath. The primary suite offers a large walk-in closet for all your storage needs. Conveniently located near schools, parks, shops, restaurants, a golf course, and more, everything you need is just minutes away! (id:19720)
Keller Williams Icon Realty
125 Mancini Way
Ottawa, Ontario
Step into this beautifully maintained end-unit townhouse, offering over 1,800 sqft of stylish, move-in ready living space -- perfectly situated right across from a park in the heart of Barrhaven. Enjoy the convenience of being just a short walk to Barrhaven Shopping Centre, top-rated schools like St. Emily Catholic and Chapman Mills PS, and major transit routes. The main flooring features brand new vinyl flooring and has been freshly painted, creating a bright and modern feel throughout. Pot lights enhance the inviting living room, while the modern kitchen boasts Corian countertops, quality stainless steel appliances, and abundant cabinet space, ideal for daily living and entertaining. Upstairs, youll find three generously sized bedrooms, including a primary retreat with a spa-like ensuite featuring a soaker tub and separate shower. The builder-finished basement expands your living space with a cozy gas fireplace, oversized window, and upgraded carpeting. Additional highlights include a fully owned hot water heater (no rental fees), automatic garage door opener, and an interlock-expanded driveway that fits two vehicles side-by-side. This is a move-in ready gem that blends style, function, and an unbeatable location. Some photos virtually staged. (id:19720)
RE/MAX Hallmark Realty Group
3242 Gendron Road
Clarence-Rockland, Ontario
Beautifully updated home on a sprawling 90ft x 148ft lot with a private, fully fenced backyard, perfect for outdoor entertaining, gardening, or relaxing in peace. A large storage shed adds great utility for storing tools, toys, or seasonal items. The chef's kitchen is a true highlight, featuring a massive island, quartz countertops, a farmhouse sink set in front of a picturesque window, and plenty of prep and storage space. The bright living room includes a cozy fireplace and large windows that flood the space with natural light. Upstairs, you'll find a generous primary bedroom with a private 3-piece ensuite, a second bedroom, a second full bathroom, and a versatile den that can serve as a third bedroom or home office. Enjoy sunsets from the newer back porch and the quiet charm of village living just outside the city. You will love living here! (id:19720)
Royal LePage Team Realty
39 Sunnycrest Drive
Ottawa, Ontario
For Sale Stunning, Fully Renovated 6-Bedroom, 3-Bathroom Bungalow in Fisher Heights , Discover this beautifully complete updated home on a generous 70x110 ft lot, perfectly located just minutes from the Experimental Farm, Algonquin College, public transit, hospitals, and shopping.Step inside to an open-concept living space filled with natural light, featuring a cozy fireplace and a large bay window. The formal dining area flows into a modern kitchen with crisp white cabinetry, a spacious island, Caesarstone countertops, and premium stainless steel appliances.The main floor offers three bedrooms with custom-designed closets, a stylish main bathroom with a glass-enclosed shower and quartz vanity, and a serene primary suite complete with a renovated ensuite featuring contemporary tile and finishes.The fully finished lower level includes a bright family room, three additional bedrooms, a laundry area, and ample storage, ideal for large families, guests, or a potential rental suite.In addition to two rooms in the backyard,This home boasts premium upgrades throughout: hardwood flooring on the main level, waterproof vinyl in the recreation room, fresh neutral paint, new insulation and drywall, new interior and exterior doors, updated roofing, modernized electrical and plumbing, a high-efficiency furnace, a new hot water tank, and a freshly paved asphalt driveway.Move-in ready and meticulously crafted, this property offers the perfect balance of luxury, comfort, and location. Dont miss your chance to own a rare Fisher Heights gem, or to invest in a high-value rental property schedule your private showing today! (id:19720)
Tru Realty
703 - 238 Besserer Street
Ottawa, Ontario
Step into this beautifully updated south-facing condo where natural light pours in through large windows, offering unblocked city views. Freshly painted throughout, this home features newly installed hardwood floors in the bedroom, upgraded shower and tub tiles, modern light fixtures, and a built-in shelving unit for added style and storage. Sleek cabinets and drawers, well-maintained granite countertops, and stainless steel appliances --- perfectly suited for your daily needs. A versatile 9-foot-tall den provides the ideal space for a home office, creative studio, or other uses. This building has all amenities- swimming pool, gym, game room, and outdoor BBQ. Enjoy the convenience of an oversized parking space with a private bike rack. Locker room at the same level as the parking. The building's prime location puts you just steps from the Metro grocery store, ByWard Market, Ottawa U, Rideau Center, the LRT/transportation stations, and a wide variety of shopping, dining, and entertainment options. This move-in-ready gem offers the perfect blend of style, comfort, and unbeatable location---ready for you to call it home! (id:19720)
Solid Rock Realty
220 Agathe Street
Clarence-Rockland, Ontario
5-Bed Hi-Ranch on Private Treed .71-Acre Corner Lot + In-Law Suite!Bright & move-in ready home in a quiet rural subdivision just 5 min to Rockland amenities & steps to public transit. Hardwood floors & stairs, ceramic tile in kitchen/dining, open-concept living with wood-burning fireplace. Eat-in kitchen opens to large back deck. Huge yard with shed & fire pit.Newly renovated 2-bedroom, 1-bathroom spacious basement with living room & kitchen ideal for an in-law suite or rental potential.Updates: Metal roof (2015), natural gas furnace (2016), hot water tank & pressure tank (2019), AC(2021), newer windows(2020&2025), deck (2025).Peaceful setting, modern updates, separate suite your perfect blend of privacy, space, and convenience is here. Move in and enjoy! SOME PICTURES ARE VISUALLY STAGED. (id:19720)
Sutton Group - Ottawa Realty
11 Baypointe Crescent
Ottawa, Ontario
This IMMACULATELY maintained DETACHED single-family home in the heart of Barrhaven East has it all! The widened driveway means no more who's parking behind who debates, and inside you'll find a BRIGHT open-concept living and dining room that flows right into the family room with a COZY fireplace. The eat-in kitchen is a true heart of the home with timeless white cabinets, STAINLESS STEEL appliances, and a clean tile backsplash. Upstairs, the primary retreat boasts its own ENSUITE and DEEP walk-in closet, with two more spacious bedrooms and an UPDATED MAIN BATHROOM for the family. Downstairs, the FINISHED basement is ready for game nights, movie nights, or just letting the kids burn off energy. Even the laundry room is finished! Yes, laundry might finally feel like less of a chore. Outside, you've got NO DIRECT REAR NEIGHBOURS, a nice interlock patio, and landscaping perfect for BBQs, hangouts, and summer vibes. Close to parks, schools, and shopping, this one really checks all the boxes! (id:19720)
Sutton Group - Ottawa Realty
1530 Weyburn Street
Ottawa, Ontario
Step into the warmth and charm of this sun-filled 3-bedroom, 2-bathroom bungalow, with gleaming hardwood floors , a partially finished basement, perfectly situated on a generous, fully fenced lot in one of Ottawas most sought-after pockets. This home has been lovingly maintained. From the moment you enter, the light-filled living areas invite you to relax, gather, and make memories. The layout is practical yet flexible, with a separate side entrance that opens the door to exciting possibilities whether it's creating a Secondary Dwelling Unit (SDU), welcoming extended family, or generating extra income. Here, convenience is at your doorstep. Just minutes to the vibrant Trainyards Shopping District, you'll enjoy easy access to grocery stores, boutiques, dining, and everyday essentials. Transit routes, parks, schools, and the Ottawa Hospital campus are all nearby, making daily life effortless.This is more than just a home its a rare opportunity to secure a solid, well-located property with endless potential. Move in now, renovate over time, or invest for the future the choice is yours, and the possibilities are limitless. (id:19720)
Century 21 Synergy Realty Inc.
2709 Dubois Street
Clarence-Rockland, Ontario
Beautiful and Private, custom-Built 4 bedroom, 3 bathroom home in exclusive Rockland enclave. Welcome to this meticulousy crafted, Raised bungalow nestled on a quiet, tree-lined street in one of Rockland's most sought-after estate subdivisions. Showcasing timeless curb appeal and premium construction, this 2+2 bedroom home blends elegance, comfort, and energy efficiency. Inside, a bright open-concept layout features vaulted ceilings, crown mouldings, solid Brazilian cherry hardwood and porcelain tile throughout. The gourmet kitchen is a showstopper complete with granite countertops, a massive island, stainless steel appliances, and custom cabinetry ,opening seamlessly into the living and dining areas, and a stunning four-season sunroom overlooking the professionally landscaped backyard. The spacious main-floor primary suite offers a luxurious 5-piece ensuite with dual vanities, a soaker tub, walk-in shower, and his & hers walk-in closets. A second bedroom, main-floor laundry, and another full bath complete the level. The fully finished lower level offers abundant space with a rec room, powder bath ( with room for future shower), two additional bedrooms, storage, and direct access to an oversized, multi-bay garage (28x13 + 21x18)perfect for car enthusiasts, hobbyists or multigenerational living. Built with lasting quality and efficiency in mind: Entirely done with spray foam insulation, Low-E vinyl windows, tankless hot water heater, central A/C, air exchanger, central vacuum, and 30-year architectural shingles. This is a nature lovers dream property for buyers seeking superior craftsmanship, space and peaceful serenity with every detail meticulously planned. A rare opportunity in a prestigious location. Yard even bigger than fence shows. Quick closing available but flexible. (id:19720)
RE/MAX Hallmark Excellence Group Realty
304 - 225 Johanna Street
Mississippi Mills, Ontario
Is there a better place to live than on the rivers edge in the beautiful and historic town of Almonte, Ontario? This stunning 2-bedroom apartment is ideally situated just a short walk from river access, scenic recreational trails, and the charming shops and artisan eateries of Almonte's vibrant downtown. Whether you're starting your day with a riverside stroll or grabbing a latte from a local cafe, this location offers the best of small-town living with a modern twist. Spacious layout with tall ceilings and wood-look laminate flooring; Sleek modern kitchen with quartz countertops and full-sized appliances; Bright and airy living space with a large picture window; Walk out to your 1104sq ft private terrace! Convenient in-suite laundry Secure building with controlled access; Underground parking; All-Inclusive Living: Hydro, water, sewer, and 1GB high-speed internet INCLUDED! Everything you need, all in one place comfort, convenience, and community. Don't miss your chance to live in one of Almonte's most desirable locations. Schedule your viewing today and experience riverside living at its finest! (id:19720)
Exp Realty
179 Anglican Church Road
Rideau Lakes, Ontario
Spacious Raised Ranch with Endless Potential! With excellent curb appeal, solid construction, and a flexible layout, this charming raised ranch offers the perfect blend of country living and convenience 10 minutes from Smiths Falls. Nestled on a private 1.12-acre lot, it's a home that has been well-loved and is ready for its next chapter, inviting you to add your personal touch and make it truly your own. Step inside to an open, inviting main level filled with natural light. A generous living room flows into a dining area overlooking the peaceful backyard, while the well-sized kitchen, finished with warm oak cabinetry, provides plenty of storage and workspace. Three comfortable bedrooms offer ample space for family or guests, including a primary suite with double closets and a 3-piece ensuite featuring a deep soaker tub. With no carpet throughout, the home offers a low-maintenance lifestyle. The bright walk-out lower level features high ceilings, large above-grade windows, and a versatile floor plan, currently configured as an in-law suite with a private entrance. It includes a bedroom, den or guest room, a spacious family room with a cozy pellet stove, a second kitchen, and a full bathroomideal for multi-generational living, rental potential, or extra space to suit your needs. Outdoors, a large back deck invites you to relax, entertain, and soak up the rural setting. The detached oversized 2-car garage/workshopheated with a pellet stove offers limitless possibilities for hobbies, projects, or storage. The expansive yard provides plenty of room for gardens, play, and enjoying warm summer nights around the fire pit. Recent updates include a new front deck, new front and basement entrance doors, fresh insulation in the lower level, furnace and AC (approx. 2016), and roof (2015). This is a wonderful opportunity to enjoy the beauty of country living while shaping a home that's perfectly suited to you. (id:19720)
Royal LePage Team Realty













