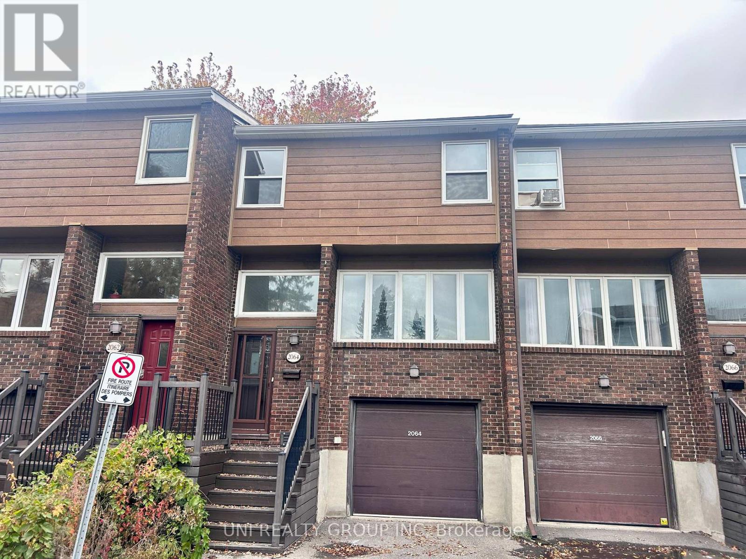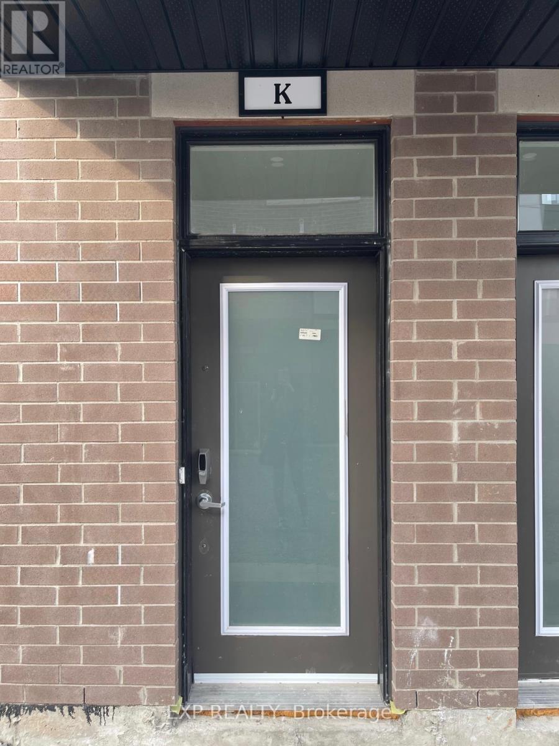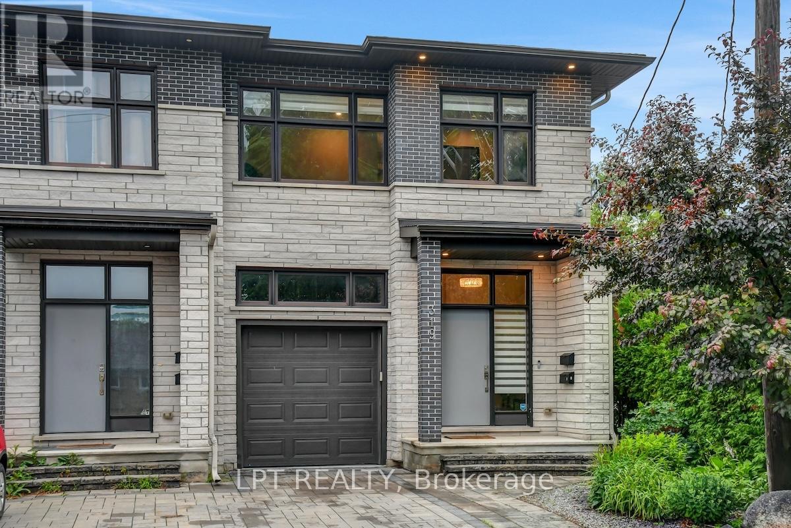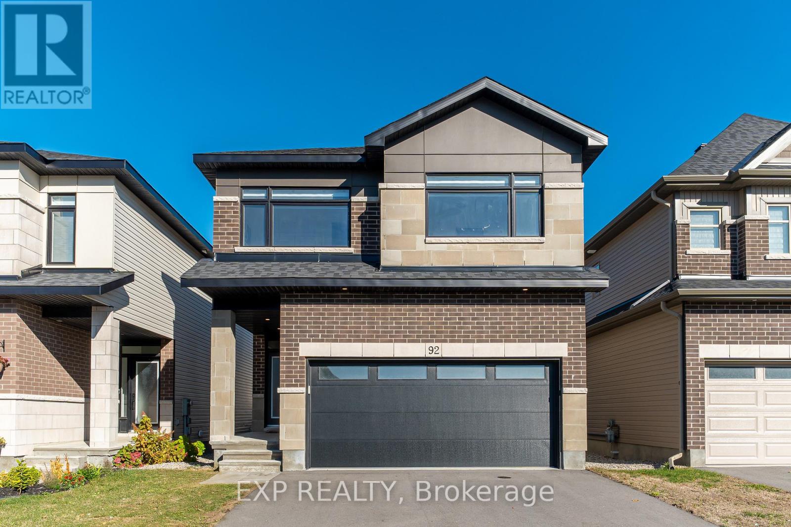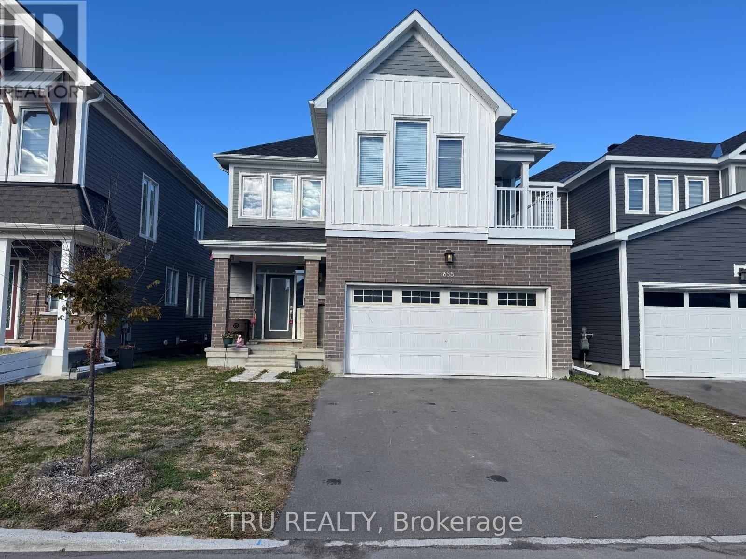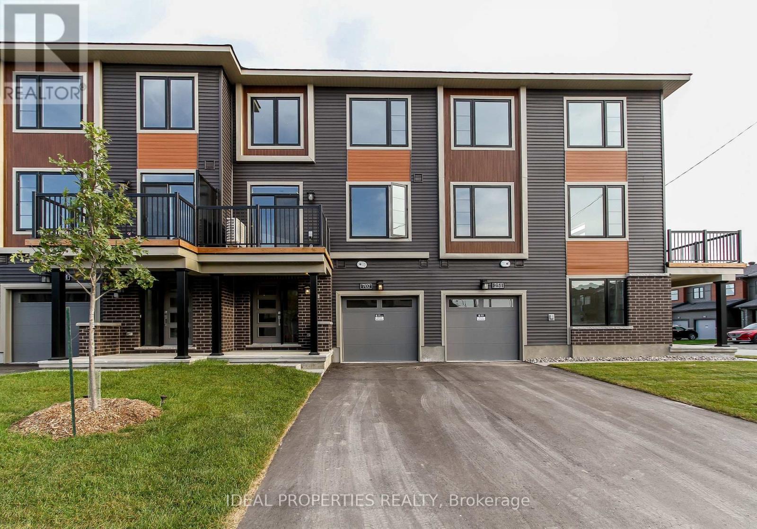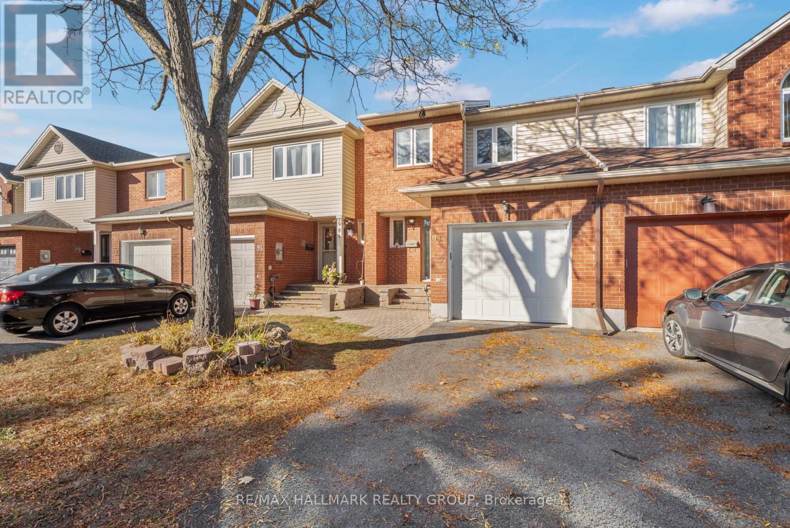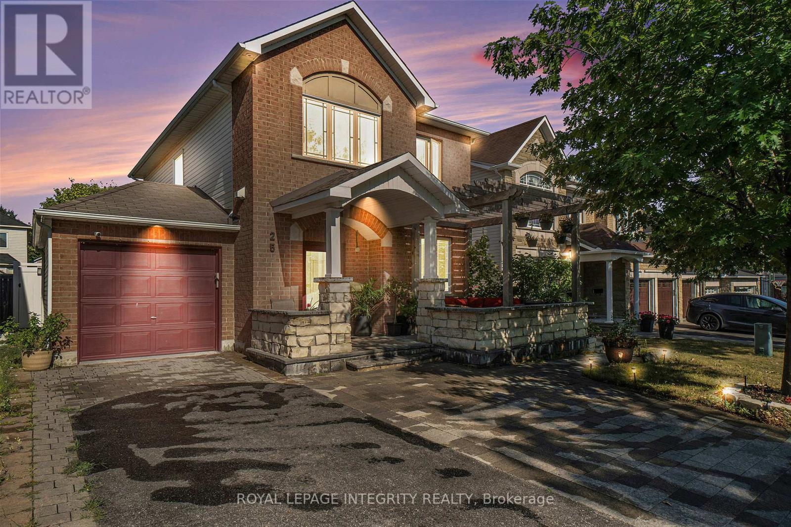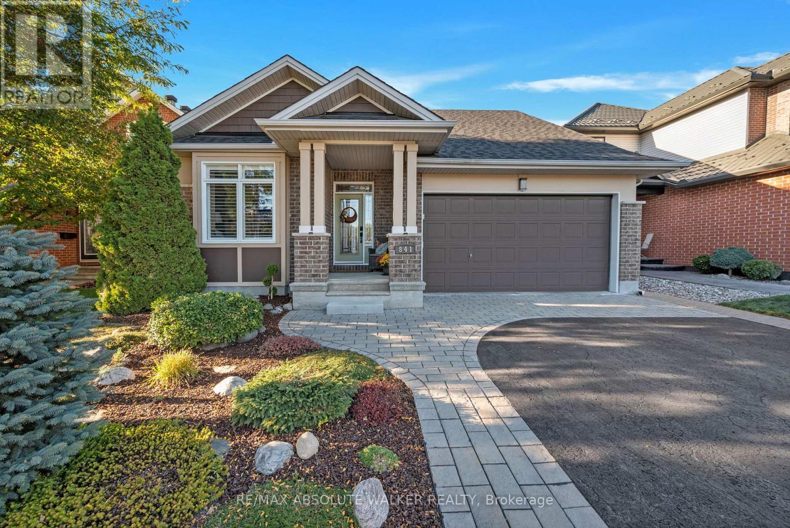Ottawa Listings
77 - 2064 Eric Crescent
Ottawa, Ontario
Gorgeous, thoughtfully updated 3- Bedroom multi-level Townhouse Located On A Quiet Street. Minutes From Downtown Ottawa. The main floor boosts bright, open-concept and over-sized Dinning room and a living/family room. Dinning sliding door conveniently leads to a well maintained patio. Upper level has a large master bedroom with a newly renovated cheater ensuite. Two other sun-filled spacious bedrooms completes the upper level. The lower level features a fourth bedroom with WALK OUT TO maintenance free & private fence yard. Lower level laundry room next to the bedroom could be converted to a 3rd bathroom. PLENTY OF STORAGE SPACE. INSIDE ACCESS TO GARAGE. GOLF NEARBY, HWY ACCESS, PLAYGROUND, SCHOOLS NEARBY, SHOPPING NEARBY, MINUTES TO DOWNTOWN. (id:19720)
Uni Realty Group Inc
K - 380 Rolling Meadow Crescent
Ottawa, Ontario
Discover this stunning 1,095 sq. ft. one-level urban flat in the desirable Chapel Hill South community - complete with two parking spaces. Built by Claridge, this quality home offers a bright, open-concept layout featuring 9-foot ceilings, pot lighting, and premium vinyl plank flooring throughout. The upgraded kitchen is perfect for cooking and entertaining, showcasing quartz countertops, a large island with breakfast bar, and stainless steel appliances. Enjoy two spacious bedrooms, 1.5 bathrooms, and a large private terrace-ideal for your morning coffee or evening unwind. Perfectly situated close to parks, playgrounds, the Park & Ride, and the Prescott-Russell Trail, this home combines urban convenience with outdoor charm. Photos do not reflect the current look of the tenantant property. (id:19720)
Exp Realty
319 Glynn Avenue
Ottawa, Ontario
Welcome to this beautifully updated and spacious 4+1 bedroom home with a fully finished in-law suite, ideally situated in a highly central and accessible neighbourhood. Thoughtfully designed with large windows and surrounded by mature trees, this home offers a bright, open-concept layout perfect for family living and entertaining. The main level features 9-foot ceilings, elegant pot lighting throughout, a generous foyer with walk-in closet, powder room, and a custom kitchen with quartz countertops and ample cabinetry. The adjoining dining and living areas provide a seamless and inviting space to gather. Upstairs, you'll find four spacious bedrooms including a luxurious primary retreat complete with a walk-in closet and spa-inspired 5-piece ensuite featuring a soaker tub and stand-up shower. A full main bathroom and a convenient second-floor laundry room with a folding station complete the level. The fully finished lower level is equipped with a separate entrance and offers a stunning one-bedroom in-law suite, complete with its own laundry, a dedicated hydro meter, and great natural light ideal for extended family or potential rental income. Enjoy a fully landscaped exterior, interlock driveway, and a newly fenced backyard perfect for privacy and outdoor enjoyment. Prime location just minutes from downtown Ottawa, Train Yards shopping district, VIA Rail station, O-Train access, and the pedestrian bridge off Donald Street with a direct path to Sandy Hill and uOttawa. 24 Hour Irrevocable on All Offers as per form 244. (id:19720)
Lpt Realty
92 Big Dipper Street
Ottawa, Ontario
Welcome to 92 Big Dipper, where comfort and convenience meet in Riverside South's vibrant community. With top-rated schools, parks, trails, shopping, and the new Limebank LRT station nearby, this is the perfect place to call home. This stunning model offers over 3,200 sq. ft. (as per builder plan) of upgraded living space designed for modern family living. The main floor features elegant oak hardwood flooring and an open-concept layout with a stylish kitchen boasting quartz countertops and quality cabinetry, flowing into a bright dining area and a cozy living room with a gas fireplace. Upstairs offers upgraded carpeting, four spacious bedrooms, 2 full bathrooms, and a convenient laundry room. The primary suite includes a spa-inspired 5-piece ensuite with honeycomb tiles, a soaker tub, and a walk-in closet, while the second bedroom also features its own walk-in. The finished lower level provides a large recreation room with a 3-piece washroom rough-in and plenty of storage. Enjoy a fully fenced backyard perfect for family fun and entertaining. (id:19720)
Exp Realty
83 Wrenwood Crescent
Ottawa, Ontario
Welcome to 83 Wrenwood Crescent. Elegantly maintained family home in the heart of sought-after Centrepointe. The main level features an open-concept living and dining area with expansive windows, quality laminate flooring throughout, and energy-efficient pot lights that create a warm, inviting ambiance. The upgraded kitchen boasts granite countertops and abundant cabinetry for storage. A west-facing backyard captures the afternoon sun-perfect for relaxing or entertaining. Upstairs offers three spacious bedrooms and two full baths, enhanced by a bright skylight that fills the level with natural light. The west-facing primary suite includes a stylish 3-piece ensuite and a generous closet. All bedroom closet sliding doors have been updated within the past five years, and modern blinds throughout the home add a fresh, cohesive touch. The fully finished basement extends the living space with a versatile recreation area, laundry room, ample storage, and durable vinyl flooring. Enjoy worry-free living with professional lawn care and private driveway snow removal included in the management. Recent upgrades include a new garage door (2024) and an interlock patio in the backyard. Superb location - steps to Centrepointe Park, Meridian Theatre, Baseline Transit Station, LRT, Algonquin College, College Square, and nearby hospitals, with quick access to HWY 417. (id:19720)
Keller Williams Icon Realty
4512 Kelly Farm Drive
Ottawa, Ontario
Welcome to this stunning Richcraft Baldwin, perfectly positioned on a premium lot adjacent to a walking path in the sought-after community of Findlay Creek. Featuring high-end upgrades and an open, light-filled layout, this home blends comfort, style, and function seamlessly. Offering 4 bedrooms, a loft, and a finished basement, its ideal for modern family living. Step inside to discover 9-ft ceilings on the main floor, wide plank engineered hardwood, and upgraded lighting throughout including LED spotlights, extra kitchen and living area lighting, and striking fixtures. The chefs kitchen is a showpiece, boasting extended cabinetry, a full-slab backsplash, quartz counters, stainless steel appliances, an upgraded sink, a built-in pantry, and an extended island. The spacious great room with a gas fireplace and separate dining area provides the perfect setting for entertaining, complemented by a versatile space with custom cabinetry that can be used as a home office, secondary living room, or designated dining room. The main floor also features a mudroom off the garage entrance. Seamless wooden spindles lead to the upper level, where you'll find custom blinds, a versatile loft, and a large laundry room. The primary suite offers a walk-in closet with custom shelving and a spa-like 5-piece ensuite with premium tile, upgraded sinks, toilets, and more. A secondary bedroom also includes its own walk-in closet with custom built-in shelving. The finished basement is bright and spacious, featuring multi-colour smart lights and a three-piece bathroom. Outdoors, enjoy the fully fenced, generously sized backyard. This home is loaded with thoughtful, designer-inspired upgrades and is steps from parks, schools, shopping, and trails. Move-in ready and waiting for you book your private showing today! (id:19720)
Right At Home Realty
655 Terrier Circle
Ottawa, Ontario
Enjoy this detached house of 4 bedroom, 3 bathroom, in a quite neighborhood of Richmond. The main level features hardwood flooring, quartz counter tops, and 9 feet ceilings . The second floor has a loft with balcony, a large Laundry room while the Primary bedroom features TWO walk-in closets and an ensuite. There is three other spacious bedrooms on the same level, each of them enjoys its full privacy. A double car garage in addition to a driveway! (id:19720)
Tru Realty
30 Oakview Avenue
Ottawa, Ontario
Welcome to 30 Oakview Avenue, a charming bungalow nestled on a spacious corner lot in a quiet, family-friendly neighbourhood. This 3-bedroom, 2-bathroom home offers a solid foundation and endless potential for those looking to renovate, refresh, or reimagine. Step inside to discover a functional layout with generous room sizes and natural light throughout. This home has a rarely offered attached double car garage which provides ample storage and convenience, while the fully fenced yard is perfect for pets, play, or future landscaping dreams. Loved by the original owners, this home also has an expansive family room at the back of the garage which includes a natural gas fireplace and patio doors to the backyard. Whether you're a first-time buyer, investor, or renovator, this property presents a rare chance to customize a home to your taste in a desirable location. With great bones and a prime lot, 30 Oakview Avenue is ready for its next chapter. Close to schools, parks, transit, and everyday amenities. Being sold "As Is Where Is". Don't miss this exciting opportunity to build equity and create your ideal space in a growing neighborhood! (id:19720)
Innovation Realty Ltd.
702 Doneraile Walk
Ottawa, Ontario
Tenant occupied. Beautiful three Storey town home in Quinn's Pointe boasts Two bedroom and 1.5 bathroom. Main floor offers Laminate flooring with laundry room, storage and closet. Second floor, with upgraded laminate flooring consists of a very Bright and inviting kitchen upgraded quartz counter tops with a kitchen island to enjoy your morning breakfast. Also it has Living room, dinning room and breakfast area. . Third floor has full bathroom, and to large bedrooms, The master has a walking closet.Pictures are from before the current tenant occupies. (id:19720)
Ideal Properties Realty
93 Cedarock Drive
Ottawa, Ontario
Open house Saturday November 8th 2-4 pm! Welcome to 93 Cedarock Drive, a charming and move-in-ready family home offering exceptional value in the heart of Bridlewood, one of Kanata's most established and family-friendly neighborhoods. This 3-bedroom, 4-bathroom gem delivers outstanding space, thoughtful upgrades, and comfort-a true bang for your buck in a sought-after community known for its excellent schools, parks, and amenities.The bright and welcoming main level features tiled flooring, a beautiful gas fireplace, and a stylish wall opening that enhances flow between the living and family areas. Large windows throughout the home-especially in the living area-fill the space with natural light, creating a bright, open, and cheerful atmosphere. The kitchen offers ample cabinetry, generous counter space, and stainless steel appliances, making it perfect for family meals and entertaining.Upstairs, you'll find three spacious bedrooms, including a primary suite with a walk-in closet and full ensuite bath. The carpet on the stairs, hallway, and bedrooms was recently replaced, adding a refreshed and cozy touch to the upper level. A four-piece main bathroom completes the second floor.The professionally finished lower level boasts hardwood flooring, a large recreation area ideal for family time, a versatile hobby or office room, and a convenient 2-piece bath.Enjoy the outdoors in your large fenced backyard, complete with a deck and patio, perfect for gatherings and year-round enjoyment. Key updates include roof shingles (2016), front steps and porch (2016), and upgraded windows.With its unbeatable combination of location, light, and value, this home is an incredible opportunity to join the Bridlewood community. Move in before Christmas and celebrate the holidays in your new home! (id:19720)
RE/MAX Hallmark Realty Group
25 Berry Glen Street
Ottawa, Ontario
Your Dream Home Awaits in Barrhaven! Welcome to 25 Berry Glen Street, a stunning 4-bedroom, 3.5-bathroom single detached home that has been fully renovated from top to bottom with over $300,000 in upgrades. Modern, bright, and move-in ready, this home is designed for both comfort and style. Step inside and be greeted by sun-filled living spaces, thanks to its unique location fronting onto Berry Glen Park and a soccer field with no front neighbours, just beautiful open views. Every detail has been thoughtfully upgraded: no carpets, no popcorn ceilings, just clean lines and modern finishes throughout. The chef's kitchen is the heart of the home, featuring a sleek quartz waterfall island, matching countertops, and a full quartz backsplash, making it perfect for cooking, dining, and entertaining. Relax in your spa-inspired bathrooms with heated floors, a touch of luxury that makes winter mornings feel like a retreat. The living room boasts a custom-built stone feature wall with a cozy gas fireplace, an inviting space for family nights or entertaining guests. Outside, enjoy your fully landscaped front and backyard for low-maintenance living, plus a spacious fenced yard with two sheds, perfect for BBQs, summer gatherings, and private relaxation. This is more than a home, its a lifestyle upgrade. Just steps from Woodroffe Ave, parks, schools, and all amenities, you'll love everything this Barrhaven gem has to offer. Don't miss your chance, homes like this don't come around often! (id:19720)
Royal LePage Integrity Realty
841 Scala Avenue
Ottawa, Ontario
Welcome to 841 Scala Avenue! This beautiful bungalow, situated on a premium lot, features a rarely found double garage and exquisite mature landscaping that highlights its curb appeal. Step inside to discover approximately 1800+ sqft of living space over both level with an inviting open-concept layout, perfect for modern and functional living. The updated kitchen is a chefs dream, complete with a gas stove, a spacious center island, and plenty of counter space for meal preparation. The main level offers two bedrooms and conveniently located laundry room. You will also find elegant hardwood floors, classic crown molding, stylish designer lighting, and custom window treatments that add a touch of sophistication. Relax in the cozy living room, featuring a warm fireplace, ideal for those chilly evenings and entertaining friends and family. The fully finished lower level offers a spacious L- shaped family room which provides flexibility for an office area and relaxed tv viewing, an additional bedroom, and a full bathroom perfect for guests or a growing family. The lower level can also easily be converted for multi-generational living. Step outside to your private, fully fenced yard, complete with a charming patio and an awning that provides shade, making it an excellent spot for outdoor gatherings, barbecues, or simply enjoying a quiet morning with a cup of coffee. Premium pool-sized lot. Conveniently located near all amenities, this home provides easy access to shopping, dining, parks, and more, making it perfect for your active lifestyle. Don't miss the opportunity to make this meticulously maintained bungalow your own! This bungalow was designed to be wheelchair accessible. Recent updates include: Furnace, Air Conditioning and Roof, Gutters and covers. (id:19720)
RE/MAX Absolute Walker Realty


