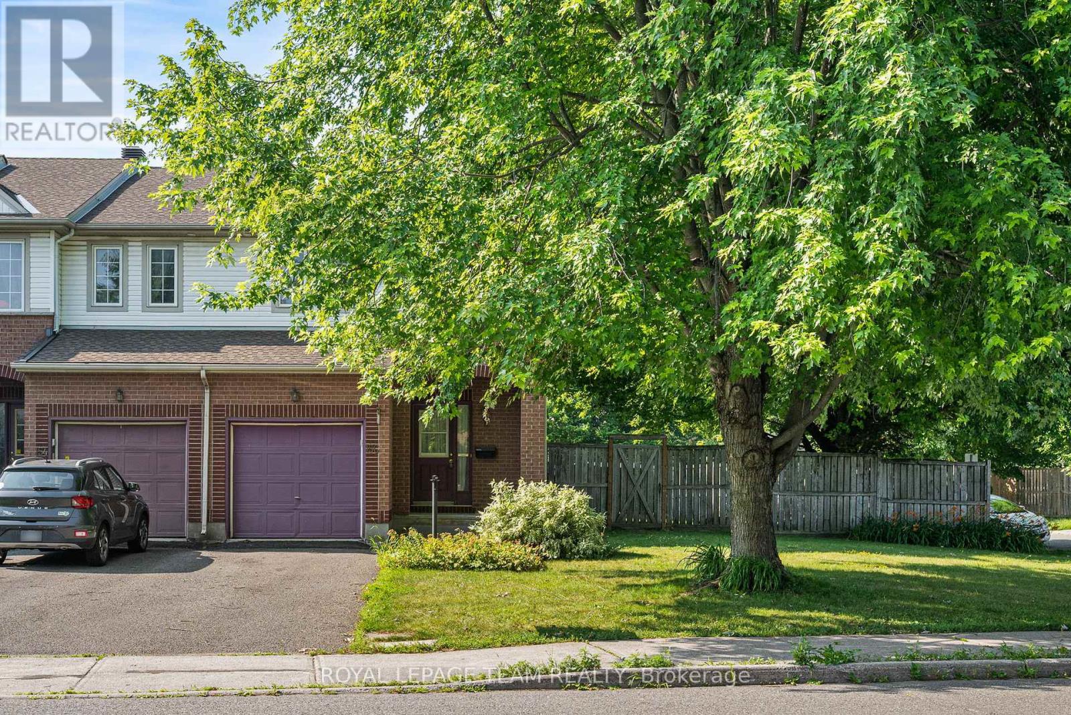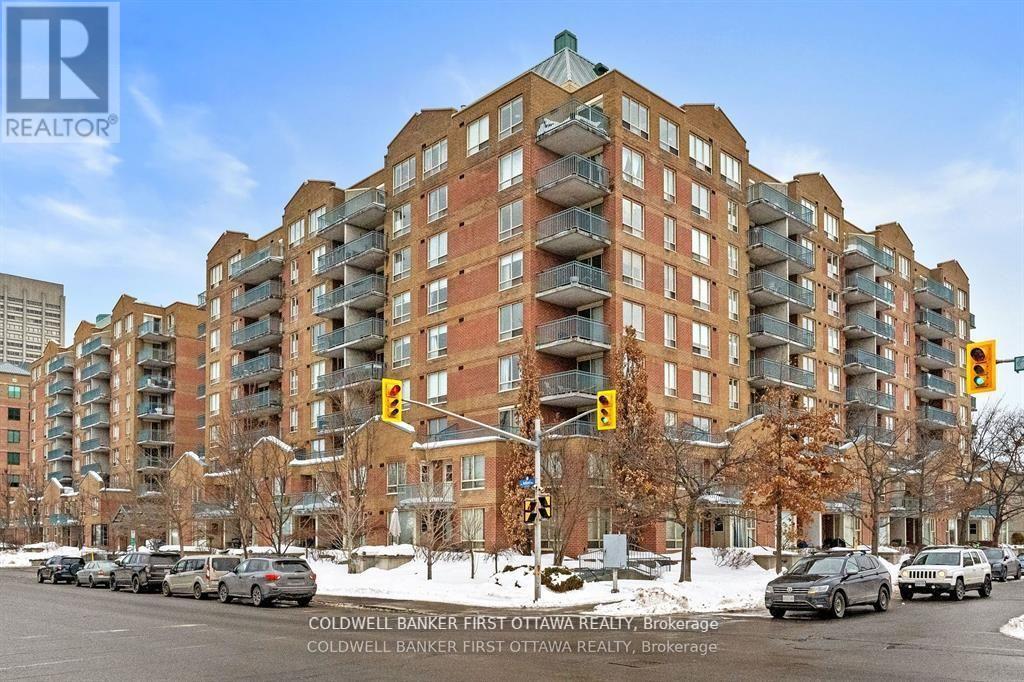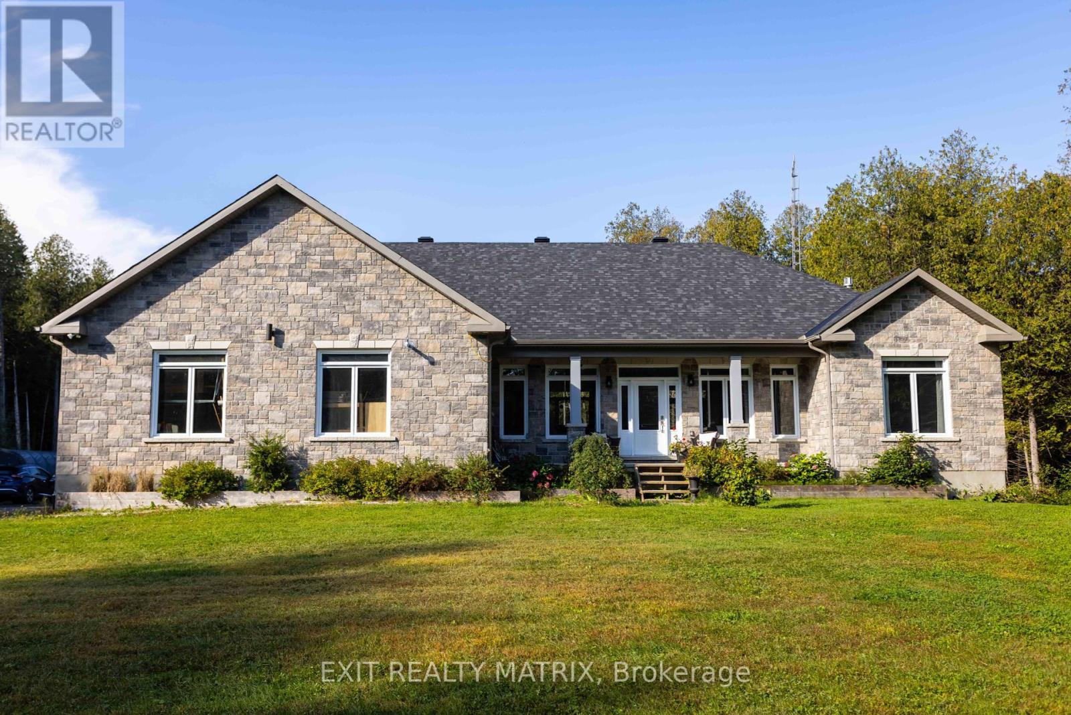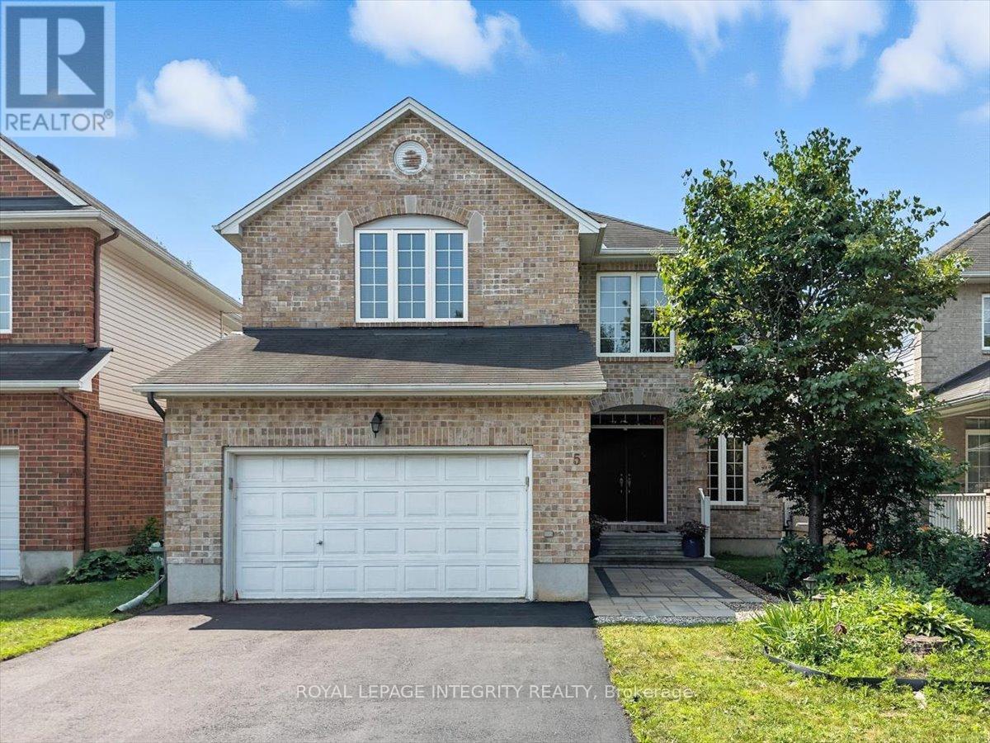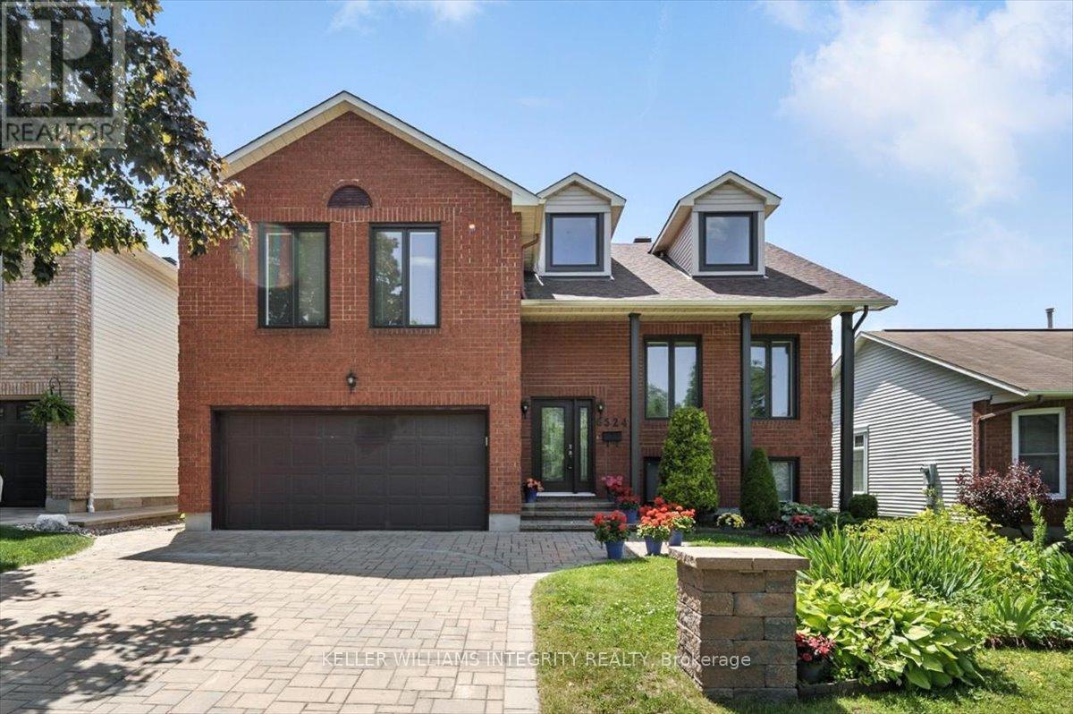Ottawa Listings
A250 - 48 Colonnade Road
Ottawa, Ontario
Well located in the Colonnade / Merivale business park, this ground floor versatile space is perfect for numerous uses. Featuring approximately 2234 square feet, this space offers excellent exposure and signage directly facing Colonnade Road. The space features a welcoming storefront, two separate large open areas, private office, kitchenette/break room, bathroom, and storage area. IG5 zoning allowing numerous uses. Available immediately. (id:19720)
Royal LePage Team Realty
156 Claridge Drive
Ottawa, Ontario
Welcome to 156 Claridge Drive. A 3 bedroom, 3 bathroom end unit town home situated on a large corner lot. This spacious home features an attached garage with inside entry, a powder room, dining room, living room and kitchen on the main level. On the 2nd level you will find three bedrooms including a primary bedroom with a walk-in closet and ensuite bathroom. The basement includes a finished family room and laundry room. Outside there is a large fenced and fully landscaped yard with a large deck. Recent upgrades include a new roof (2020) and furnace (2020). This move-in ready home is within walking distance to many parks, schools, public transit and shopping. (id:19720)
Royal LePage Team Realty
410 - 35 Holland Avenue
Ottawa, Ontario
Discover this stylish condominium nestled in the heart of Wellington Village, a dynamic and sought-after community. This beautifully renovated corner unit offers over 1000 square feet of comfort, and boasts 2 spacious bedrooms, 2 full bathrooms, complemented by 2 sunlit balconies with an unobstructed view, perfect for enjoying beautiful sunsets and lots of natural sunlight. Designed with privacy in mind, the bedrooms are thoughtfully positioned at opposite ends of the condo. The expansive master bedroom features a luxurious ensuite, while the generously sized secondary bedroom includes its own balcony and a convenient cheater ensuite. The kitchen, which opens into the main living and dining area, features a stainless steel stove with a double oven and a large 7 ft wide quartz countertop with room for seating, ideal for culinary enthusiasts and entertaining guests. The In-unit laundry room with space for storage adds to the ease of modern living. Step outside to the buildings private courtyard to enjoy your own private oasis, complete with a spacious gazebo, BBQ area, mature trees, and professionally landscaped surroundings. *ALL UTILITIES INCLUDED* ensures a hassle-free lifestyle. A storage locker is also included. An underground parking spot is available for rent, adding to the convenience. Ideally situated, this condo is just a short stroll from the Parkdale Market, charming local shops, cozy cafes, and fine dining options, as well as the Tunney's Pasture LRT station. Enjoy easy access by foot, bike, or car, to the parkway, the scenic Ottawa River, Highway 417, and major public transit routes. Please note no pets and this is smoke-free property. Prospective tenants are required to submit a completed rental application, provide a full credit report, and furnish proof of income. Experience the perfect blend of elegance, convenience, and community in this exceptional Wellington Village residence. (id:19720)
Coldwell Banker First Ottawa Realty
166 Ivy Crescent
Ottawa, Ontario
Welcome to 166 Ivy Crescent, a stunning 3-storey semi-detached home located in the sought-after neighbourhood of Lindenlea, just steps from parkland, Beechwood Village, and Sussex Drive. This beautifully maintained property offers over 3,000 sq ft of living space with high-end finishes throughout. The main floor features a bright and open layout with a gourmet kitchen complete with quartz countertops, stainless steel appliances, wine fridge, and full-height cabinetry. The adjoining family room includes a gas fireplace and access to a private rear deck, perfect for entertaining. The second level offers a spacious primary suite with walk-in closet and elegant ensuite, along with a second bedroom featuring its own ensuite and private balcony. The third floor includes a family room with fireplace, full bathroom, and two additional bedrooms one with a walk-in closet and balcony ideal for guests, children, or a home office. The lower level features a separate entrance and offers potential for an in-law suite, with a bedroom, full bath, and additional living space. Additional features include hardwood and ceramic flooring throughout, a covered parking space, and generous natural light on every level. This home combines contemporary design with exceptional functionality in one of Ottawa's most desirable communities. (id:19720)
Exit Excel Realty
55 Ida Street S
Arnprior, Ontario
Fantastic Investment Opportunity on an Oversized Lot in Central Arnprior! This income-generating triplex features three fully self-contained units, all occupied by long-term tenants, and brings in monthly rental income exceeding $2,000. Each unit has its own gas meter, allowing for potential future upgrades or individualized billing. Current rental breakdown: two 1-bedroom units generating $1,376/month combined, and one 2-bedroom unit earning $721/month. The property has seen recent updates, including siding and roof. Unit 1 has been fully modernized with updated flooring, a new kitchen, and a refreshed bathroom. Hot water tanks are owned no rental contracts to assume. Whether you're a first-time investor or expanding your portfolio, this is a solid opportunity at an accessible price point in a growing community. These images were captured earlier in the current tenancy and do not represent the property's present state. (id:19720)
Exp Realty
55 Ida Street S
Arnprior, Ontario
Fantastic Investment Opportunity on an Oversized Lot in Central Arnprior! This income-generating triplex features three fully self-contained units, all occupied by long-term tenants, and brings in monthly rental income exceeding $2,000. Each unit has its own gas meter, allowing for potential future upgrades or individualized billing. Current rental breakdown: two 1-bedroom units generating $1,376/month combined, and one 2bedroom unit earning $721/month. The property has seen recent updates, including siding and roof. Unit 1 has been fully modernized with updated flooring, a new kitchen, and a refreshed bathroom. Hot water tanks are owned no rental contracts to assume. Whether you're a first-time investor or expanding your portfolio, this is a solid opportunity at an accessible price point in a growing community. These images were captured earlier in the current tenancy and do not represent the property's present state. (id:19720)
Exp Realty
1003 - 1785 Frobisher Lane
Ottawa, Ontario
Great value + superb location! This well-maintained, carpet-free home offers a bright and functional layout with large windows and a west-facing balcony that brings in beautiful natural light and offers sweeping views of the Rideau River. Classic floor plan keeps some separation between kitchen and living/dining spaces. Could easily be opened up for a more modern feel. The kitchen features ample cupboard and counter space. Living room is large with floor-to-ceiling window & sliding door to balcony. Efficient heat pump installed (2023). The bedrooms are spacious, with great natural light and closet space. Located just steps from the Transitway and surrounded by scenic walking and biking paths, the condo offers a lifestyle of commuter convenience + outdoor enjoyment for all kinds of buyers. This well-run building features a wide range of amenities, including an indoor pool, sauna, gym, weight room, games room, library, party room, community BBQs and outdoor greenspace. Unit includes underground parking & storage locker. There is even an on-site convenience store! Added bonus: condo fees include utilities, making day-to-day living streamlined and cost-effective. Close to Trainyards and other shopping centres. Approx. 20 mins to downtown on OC Transpo! Whether you're a first-time buyer, downsizer, or investor, this property is a smart choice in a sought-after location. (id:19720)
Royal LePage Integrity Realty
166 Ivy Crescent
Ottawa, Ontario
Welcome to 166 Ivy Crescent, a stunning 3-storey semi-detached home located in the sought-after neighbourhood of Lindenlea, just steps from parkland, Beechwood Village, and Sussex Drive. This beautifully maintained property offers over 3,000 sq ft of living space with high-end finishes throughout. The main floor features a bright and open layout with a gourmet kitchen complete with quartz countertops, stainless steel appliances, wine fridge, and full-height cabinetry. The adjoining family room includes a gas fireplace and access to a private rear deck, perfect for entertaining. The second level offers a spacious primary suite with walk-in closet and elegant ensuite, along with a second bedroom featuring its own ensuite and private balcony. The third floor includes a family room with fireplace, full bathroom, and two additional bedrooms one with a walk-in closet and balcony ideal for guests, children, or a home office. The lower level features a separate entrance and offers potential for an in-law suite, with a bedroom, full bath, and additional living space. Additional features include hardwood and ceramic flooring throughout, a covered parking space, and generous natural light on every level. This home combines contemporary design with exceptional functionality in one of Ottawa's most desirable communities. (id:19720)
Exit Excel Realty
2070 8th Line Road
Ottawa, Ontario
This stunning 5-bed, 4-bath bungalow offers the perfect blend of modern luxury and functional design. The main floor boasts an open-concept layout with spacious rooms and 9-ft ceilings. The living room features a cozy propane fireplace and flows seamlessly into the dining area and an upgraded kitchen, complete with painted maple cabinetry, a large island, cooktop, quartz counters, and an oversize walk-in pantry. The primary bedroom offers a peaceful retreat with a luxurious ensuite and walk-in closet, while two additional bedrooms and a full bath are located on the opposite side of the home for added privacy. Downstairs, the finished basement provides a versatile recreation room with large windows, flooding the space with natural light, a wood-burning fireplace and walkout access to the backyard. With 2 additional bedrooms and a full bathroom, perfect for guests or extended family. Outside the newly paved driveway leads to a heated attached garage and entertainers' dream backyard with a multi-level cedar deck and pool make this home a must-see! (id:19720)
Exit Realty Matrix
1 - 19 Monk Street
Ottawa, Ontario
The best Location in the Glebe!!! 1-19 Monk is steps to Lansdowne amenities and the Canal not to mention a short walk to all of Bank Street shops, restaurants and pubs. 2 storey unit with 2 beds, 1 bath @ approx. 1100 sq.ft. in new legal duplex. Open concept, New York loft design. In-floor radiant heat on both levels. Huge windows = very bright unit. Exposed brick, vinyl plank flooring & ceramic throughout. Large kitchen with stainless appliances, granite and backsplash. 5 star main bath with curb-less glass shower & heated ceramic floors. 9 foot ceilings on main with LED pot lighting throughout. In unit laundry (washer & dryer incl.). A/C. Gas and water included. Tenant pays Hydro, will be cheap due to LED lighting. Secure bike storage at rear. Unit available August 1, 2025. No pets please. Rental app, proof of employment & a recently completed credit check is required. Property is currently tenanted. 24hrs notice for all showings. (id:19720)
Royal LePage Performance Realty
5 Bryant Street
Ottawa, Ontario
This spacious and well-designed 5 bedroom, 4 bathroom home is located in the desirable Kanata Lakes community, just steps from parks, top-rated schools, Kanata Golf & Country Club, and minutes to all amenities. The home offers great curb appeal with a new driveway (2025) and welcomes you into a bright foyer with a walk-in closet. Maple hardwood flooring runs throughout both levels. The standout dining room features soaring ceilings, while the generous kitchen is equipped with stainless steel appliances, ample cabinetry and counter space, a pantry, and a large island overlooking the inviting family room with gas fireplace. The eating area opens to a fully fenced backyard with new interlock patio (2025) - perfect for outdoor living and for entertaining! A private office, powder room, and mudroom with laundry and inside access to the double garage complete the main floor. Upstairs, the sun-filled primary suite boasts two walk-in closets and a spacious 5-piece ensuite. Three additional bedrooms and a full bath offer room for the whole family. The finished basement adds a recreation room, a fifth bedroom, a full bathroom, and storage. Enjoy the convenience of a new furnace replaced in October 2024. Make this one yours today! (id:19720)
Royal LePage Integrity Realty
6524 Richer Drive
Ottawa, Ontario
Welcome to 6524 Richer Drivea beautifully updated 4-bedroom, 3-bathroom home with no rear neighbours, nestled in a quiet, family-friendly neighbourhood! This home boasts fantastic curb appeal with its interlock driveway and impressive brick façade. Step inside to a spacious foyer with a large closet featuring new mirrored doors and convenient access to the double attached garage. A few steps up, you'll find a bright living room with vaulted ceilings and oversized windows, leading into the elegant dining room and stunning renovated kitchen. The kitchen features light grey cabinetry, quartz countertops, a large center island with seating, stainless steel appliances, a dedicated coffee area, and patio doors opening onto a private screened-in porch with awning - perfect for relaxing or entertaining. The main level also includes a great-sized bedroom with a cheater ensuite to a full bath. Upstairs, enjoy a cozy loft-style nook ideal for reading or a home office, plus a generous primary bedroom complete with a walk-in closet, linen storage, and an updated 3-piece ensuite with a glass shower. The fully finished lower level offers tall ceilings, large windows, a welcoming family room with a wood-burning fireplace, two additional bedrooms, another full bathroom, laundry area, and ample storage. The fully fenced and meticulously maintained backyard offers lush green space for outdoor fun. Close to schools, parks, transit, shopping, and just minutes from Highway 174 and future LRT - this one checks all the boxes! (id:19720)
Royal LePage Integrity Realty



