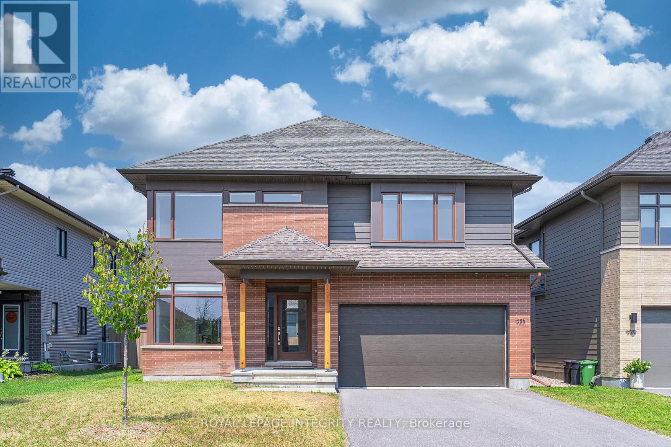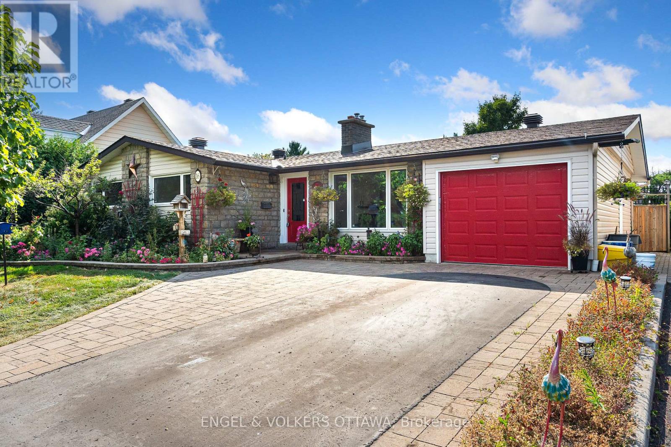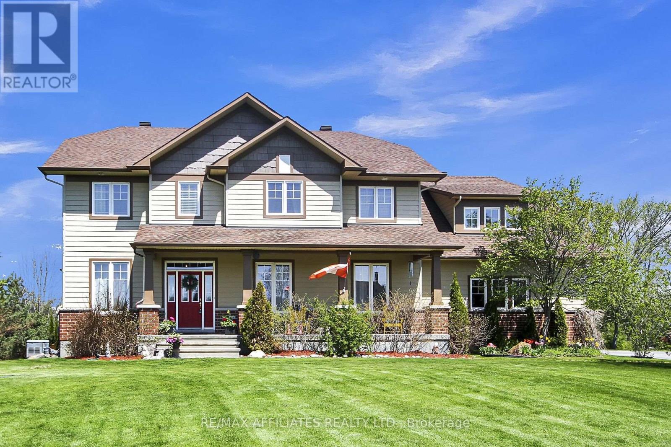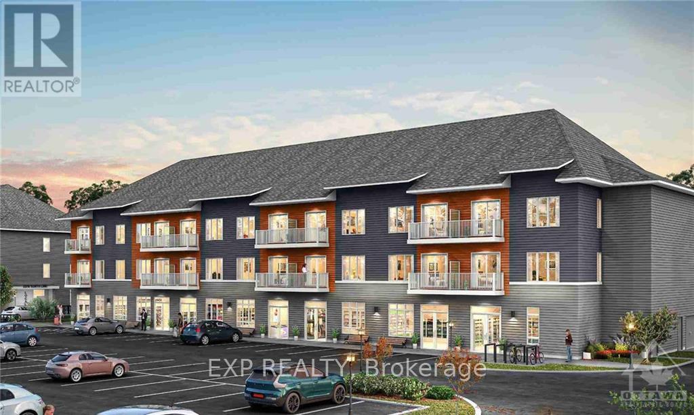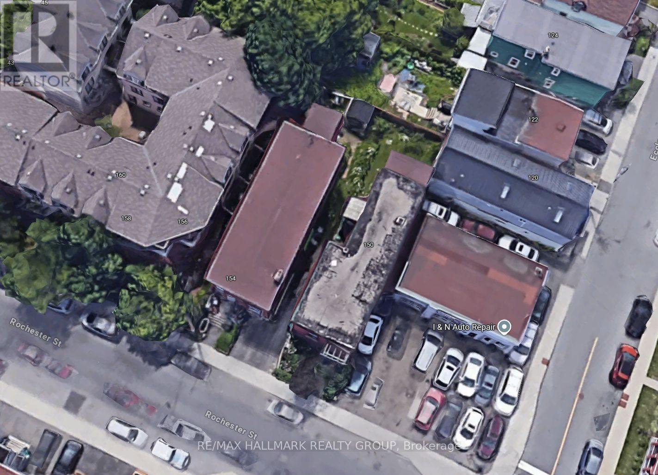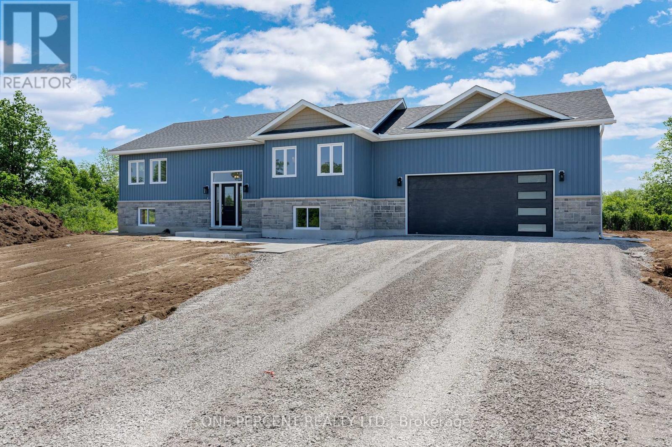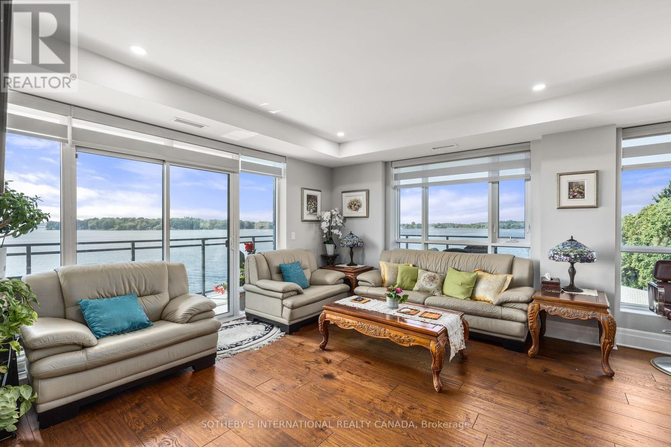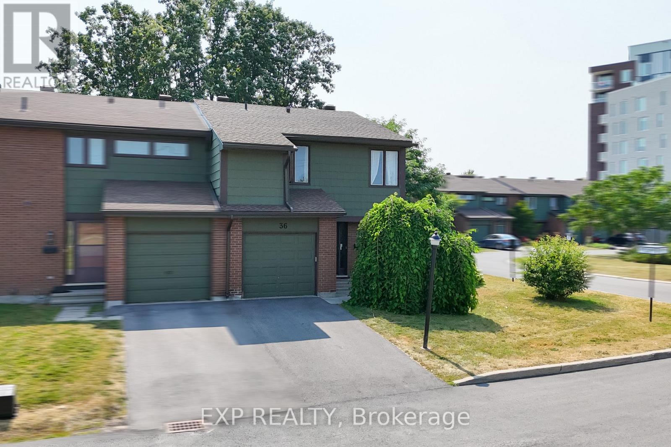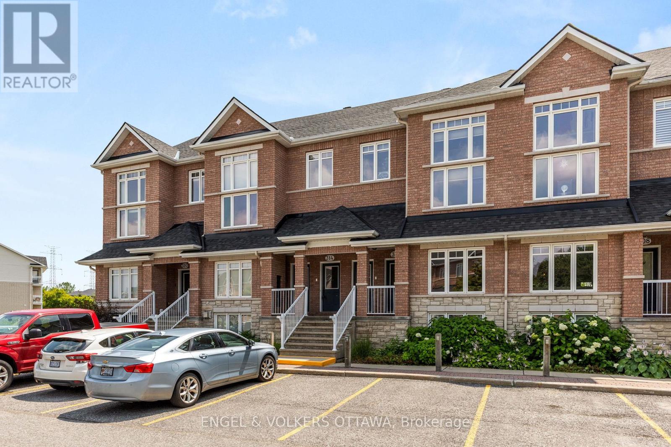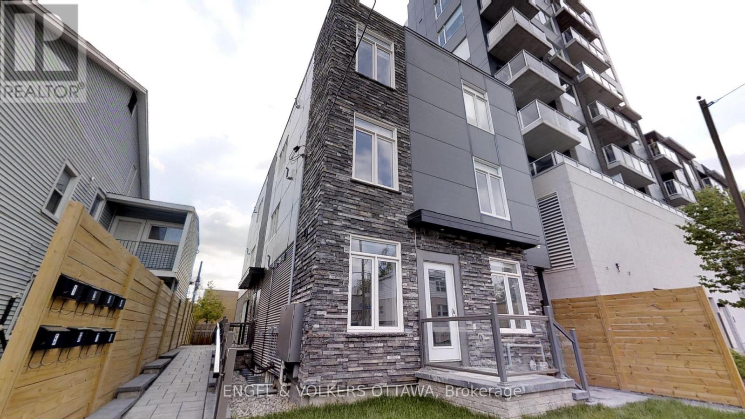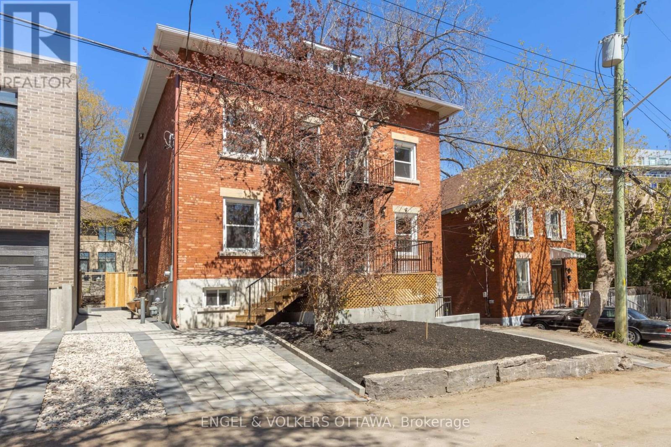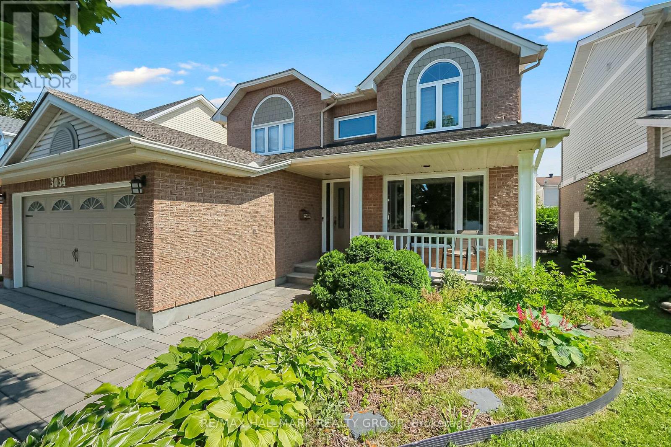Ottawa Listings
925 Islington Way
Ottawa, Ontario
Welcome to this stunning 5-bedroom, 4-bathroom detached home situated in the highly desirable Findlay Creek community. Crafted by award-winning builder H&N Homes, this residence perfectly blends luxury, functionality, and family-friendly design. Step inside to an impressive open-concept main floor featuring soaring two-story ceilings and a bright living room flooded with natural light through expansive windows. The chef's kitchen boasts premium KitchenAid appliances and a sunny adjacent area perfect for family cooking sessions or kids' culinary activities. Entertain with ease as the dining room opens directly onto a fully fenced, flat backyard ideal for outdoor gatherings, play, and relaxation. The main floor also offers a convenient master bedroom complete with a full three-piece ensuite, a main floor guest bedroom, and a thoughtfully designed laundry room with side yard access. Upstairs, discover four generously sized bedrooms, including two beautiful en-suites. The spacious master suite pampers you with a luxurious five-piece bathroom, while the secondary ensuite adds comfort and privacy for family or guests. Bedrooms are thoughtfully positioned at each corner of the upper level to maximize privacy and quiet. The fully finished basement, enhanced by a large window for abundant natural light, provides versatile space perfect for recreation, a home office, or additional living needs. Enjoy a well-maintained home in a thriving neighborhood with Bank Street expansion underway, a nearby stunning wetland park, and tranquil NCC green space at your doorstep. Plus, benefit from convenient access to a large plaza and a brand-new school right outside the community, ideal for growing families. (id:19720)
Royal LePage Integrity Realty
16 Benson Street
Ottawa, Ontario
Step into comfort and charm at 16 Benson Street. This beautifully maintained 4-bedroom, 2.5 bathrooms bungalow sits on a rare 60 x 100 ft lot, offering the space and privacy you've been looking for. The beautifully landscaped front yard includes a built-in sprinkler system, making lawn care effortless and keeping the outdoor space lush and vibrant. Inside, you'll find a thoughtfully designed kitchen with granite countertops, stainless steel appliances, and plenty of storage perfect for both everyday cooking and entertaining. The fully finished basement offers additional living space, featuring a cozy family room, a wet bar, a laundry room, and ample storage throughout. But the real showstopper is the backyard, an outdoor oasis, beautifully landscaped featuring an inground pool and a huge 3-season gazebo that's made for quiet mornings or summer evenings with friends.This home has been cared for with pride and it shows. Move-in ready and waiting for its next chapter. (id:19720)
Engel & Volkers Ottawa
500 Bradbury Court
Ottawa, Ontario
Welcome to this move-in ready home located on a 2.2 acre corner lot in the sought-after community of Ridgeside Farm offering over 3,300 sq/ft + a finished WALKOUT basement with it's own entrance which makes it ideal for multi-generational families or in-law suite! The bright & open-concept main level features hardwood floors, an office with French doors, front sitting room & grand dining room. Around the corner is the living room with cozy gas fireplace & stone feature wall that opens up to your Country-sized kitchen with SS appliances, large sit-up island, walk-in pantry & built-in desk with cabinets. The main level also hosts a laundry room, refreshed powder room & access to your 3-car garage. The 2nd level has hardwood hallways & brand new carpet in all other rooms. The front bedroom has its own 4pc ensuite, bedroom #3 has a cheater door to the updated main bathroom and the spacious primary retreat has a walk-in closet & magazine-worthy ensuite with custom shower, soaker tub & stylish vanity. Bedroom #4 also has access to the primary ensuite and offers the option to be used be as a nursery, study or hobby room. This level also offers a massive family room where your family can play games & watch movies together. The WALKOUT lower level is just as bright as the main 2 levels and showcases a 5th bedroom, big rec room with old-fashion gas fireplace, 2nd full kitchen and spa-like bathroom with custom shower & built-in sauna. Now let's move outside to your mature yard where you find a heated salt-water pool to entertain friends & family this summer. Your private oasis acreage is filled with trees, a large deck with gazebo & a fire-pit area to roast the perfect marshmallows. The underground sprinkler system will make sure your yard stays green all summer long and your natural gas-powered generator keeps your entire house running if power goes out. Ridgeside Farm is a great family community with it's own private park, winter ice-skating pond & fun family get-togethers! (id:19720)
RE/MAX Affiliates Realty Ltd.
103 - 2929 Laurier Street
Clarence-Rockland, Ontario
Bright and inviting 2-bedroom condominium located in the heart of Laurier Street. The stylish white kitchen offers ample cabinetry and counter space, seamlessly connecting to the open-concept living and dining areas. Large windows and a patio door flood the space with natural light, highlighting the warm hardwood floors and modern light fixtures. Both bedrooms are generously sized, offering comfort and plenty of closet storage. Built with concrete walls and floors, this unit ensures exceptional soundproofing and energy efficiency. Step through the patio door to your spacious front patio the perfect spot for relaxing or entertaining guests. (id:19720)
Exp Realty
Lot1563 Tobiano Private
Ottawa, Ontario
Be the first to live in The Aster by Mattamy Homes - make this home your own with $10,000 bonus at the design studio! This stunning 1199 sqft, 2 bed/2 bath stacked townhome is designed for ultimate comfort and functionality. The open-concept main level features a bright living and dining area with patio door access to a private balcony, perfect for relaxing or entertaining. Located in the highly sought-after Traditions community, this stylish, open-concept floor plan features a well-appointed kitchen with a convenient breakfast bar, plenty of cabinetry and counter space that flows seamlessly into the spacious living and dining area. Step through the patio doors and enjoy easy access to your private balcony, perfect for relaxing or entertaining. Upstairs you will find the Primary bedroom w/a walk-in closet & private balcony. The secondary bedroom is a generous size w/a walk-in closet. A full bath & laundry complete this level. Ideally located, this home offers easy access to nature trails, parks, and the Trans Canada Trail, as well as shopping and dining in Old Stittsville. Excellent schools are nearby, along with the CARDELREC Recreation Complex and several golf courses. Public transit is just steps away, and with the 417 Highway close by, commuting is a breeze. Plus, winter sports enthusiasts will love the proximity to Mount Pakenham. A three-appliance voucher is included, making your move-in even easier! Don't miss your chance to make this brand-new townhome your own in one of Stittsville's most desirable neighborhoods! (id:19720)
Exp Realty
2105 - 3600 Brian Coburn Boulevard
Ottawa, Ontario
NO CONDO FEES FOR 3 YEARS! Incredible opportunity to watch your business grow or invest in a brand new 618sqft office/retail space in a well established community. Ground level spaces available in a 3 storey condo building. Welcome to Locale - Mattamy's newest community in the heart of Orleans. Right on the Brian Coburn corridor and with over 4,000 residential dwellings in the surrounding community and at the doorstep of 216 residential units, the location can't be beat. Permitted uses include animal hospital, artist studio, convenience store, day care, retail food store, recreational and athletic facility, and medical facility, just to name a few. Ceilings as high as 11' 5", this space is the perfect canvas to suit your business's needs. Suburban life reimagined. Occupancy as early as December 2025. This space is to be built - photos are of a similar model to showcase builder finishes. Condo Fee's $330/Monthly. (id:19720)
Exp Realty
722 Mishi Private
Ottawa, Ontario
Be the first to live in this brand new 2Bed/2Bath END UNIT stacked home in Wateridge's master planned community, steps from the Ottawa River and a quick drive to downtown. This community is filled with parks, trails and amazing amenities. The Britannia END unit has a bright, sun filled open floor plan with lots of windows and extra light, featuring 9' ceilings on both levels. The main level features laminate flooring throughout and an upgraded floor plan which includes a powder room. The kitchen boasts modern, white cabinets, quartz countertops, backsplash and a breakfast bar overlooking the living and dining room. Lower level with two spacious bedrooms, plenty of closet space. Full bath features quartz countertops and undermount sinks. One outdoor parking space is included. Floor plans and colour package attached. (id:19720)
Exp Realty
2105 - 3600 Brian Coburn Boulevard
Ottawa, Ontario
NO CONDO FEES FOR 3 YEARS! Incredible opportunity to watch your business grow or invest in a brand new 618sqft office/retail space in a well established community. Ground level spaces available in a 3 storey condo building. Welcome to Locale - Mattamy's newest community in the heart of Orleans. Right on the Brian Coburn corridor and with over 4,000 residential dwellings in the surrounding community and at the doorstep of 216 residential units, the location can't be beat. Permitted uses include animal hospital, artist studio, convenience store, day care, retail food store, recreational and athletic facility, and medical facility, just to name a few. Ceilings as high as 11' 5", this space is the perfect canvas to suit your business's needs. Suburban life reimagined. Occupancy as early as December 2025. This space is to be built - photos are of a similar model to showcase builder finishes. Condo Fee's $330/Monthly. (id:19720)
Exp Realty
150 Rochester Street
Ottawa, Ontario
Century Red Brick 2 storey home with good height basement in a bustling Central location. 27' x 99' lot with right of way with neighbour for laneway. Located at the top of the hill leading down to Preston Street, affording panoramic views to the west. Close to Preston and Somerset, Plant Rec Center and all its adjacent redevelopment, close to the Transitway and Lebreton Flats. It's big - 2596 sq feet on 2 storeys (MPAC). (id:19720)
RE/MAX Hallmark Realty Group
718 - 105 Champagne Avenue
Ottawa, Ontario
Don't miss this spacious and modern FULLY FURNISHED studio condo! This well-designed furnished space is filled with high-end finishes that include quartz countertops, laminate & tile flooring, stainless steel appliances. Floor-to-ceiling windows allow the space to be filled with sunlight. There is in-unit laundry. Amenities include a top floor lounge fully equipped with a commercial kitchen, dining room, pool table, and stunning views of Ottawa. There is also a gym, spinning room, study area & organized social activities. Tenant pays hydro and cable only. High Speed Wifi, heat, water/sewer included with the rent. Minimum 1 year lease. (id:19720)
Royal LePage Performance Realty
9 Lasalle Street
Clarence-Rockland, Ontario
Welcome to this beautifully maintained single home on half an acre, perfectly nestled on a quiet, family-friendly cul-de-sac. Offering 3 spacious bedrooms and 2 full bathrooms, this home blends comfort, functionality. Step in and you'll find the living room which flows effortlessly into the dinning area offering lots of natural light. The heart of the home speaks for itself with a large, eat-in kitchen that's been thoughtfully updated with granite countertops, stylish backsplash, under-cabinet lighting, new faucets, and freshly painted cabinets with modern hardware (2021). The upper level features three generously sized bedrooms and a full bathroom ideal for growing families or guests. Downstairs, the fully finished basement extends your living space with a large recreational room, a cozy Napolean gas fireplace, a versatile office or fourth bedroom, a 3-piece bathroom, and a convenient storage room. But the true showstopper is the backyard oasis. Enjoy the outdoors in your custom-built 3-season sunroom (2019), or take a dip in the impressive 30-foot above-ground pool with heater. There's plenty of room to BBQ, or play games making it perfect for both relaxing and entertaining. (id:19720)
RE/MAX Delta Realty Team
2666 Regina Street
Ottawa, Ontario
Welcome to 2666 Regina Street, a versatile 3+2 bedroom, 3 bathroom semi-detached home in the highly sought-after Britannia community, steps from Britannia Beach, the Ottawa River, scenic NCC trails, public transit, and the soon-to-arrive LRT extension. Designed with both comfort and function in mind, it features hardwood floors on the main and upper levels, a bright eat-in kitchen overlooking a fully fenced backyard, and spacious living and dining areas perfect for entertaining or relaxing. The lower level expands your possibilities with a generous rec room, extra bedroom, laundry, storage, and a flexible multi-purpose space ideal for extended family, an in-law suite, or future rental income. With a new furnace (rental at $185/month, transferable to the buyer), a 2021 roof, and an owned hot water tank, this home offers outstanding potential in a rapidly growing neighbourhood, an ideal opportunity for investors and buyers alike. (id:19720)
RE/MAX Hallmark Realty Group
606 - 129a South Street
Gananoque, Ontario
Luxury Penthouse Condo with Endless Boating Adventures in the Heart of the Thousand Islands. Step into this exquisitely appointed 2-bedroom, 2-bath penthouse and be transported to a world of tranquility, with breathtaking 270-degree panoramic views of the iconic Thousand Islands and St. Lawrence River. Soaring ceilings and large windows walls flood the space with natural light, framing unobstructed, postcard-perfect vistas stretching from the marina to the open river and beyond. This exclusive residence is a dream come true for boaters. Your private boat slip offers direct access to unparalleled adventures. Cruise eastward to the Atlantic Ocean or navigate north through the historic lock system from Kingston to Ottawa. With endless boating possibilities at your doorstep, this home is the perfect launch point for every journey. Step outside onto your very private wraparound patio to watch the boats drift by or prepare dinner for family and friends with the built-in gas BBQ connection. Inside, refined finishes abound: a cozy gas fireplace, built-in speakers, electric blinds, and an open-concept living space that flows into a chefs kitchen featuring high-end appliances, designer cabinets and a striking waterfall island. Ample storage includes two lockers, one of the largest on the floor plus a dedicated parking space. This is more than a residence, its your front-row seat to waterfront luxury and boundless nautical freedom in the heart of the Thousand Islands. (id:19720)
Sotheby's International Realty Canada
449 Wood Road
Montague, Ontario
Discover Your Dream Home at 449 Wood Rd! Smart Homes proudly presents this stunning custom-built property. Be the first to call this delightful three-bedroom, two-bathroom home your own, complete with an attached double car garage, all nestled on a 1.3-acre lot. Enjoy the peace and privacy of no rear neighbours on a quiet country road in Montague Township. The kitchen boasts granite countertops and stainless steel appliances, offering abundant storage. An open-concept living design maximizes the space. The primary bedroom includes an ensuite bathroom and large windows, while two additional bedrooms of equal size and a family bathroom are conveniently located on the same level. Step outside to discover a spacious deck that's perfect for hosting summer barbecues! The fully insulated and drywalled basement presents a blank canvas for an additional bedroom or recreational room, complete with rough-in plumbing for another bathroom. This property also features all-owned high-efficiency heating and cooling systems, including a heat pump furnace, AC, and hot water tank. Don't miss out on this incredible opportunity! (id:19720)
One Percent Realty Ltd.
221 - 129b South St Street
Gananoque, Ontario
Luxury Waterfront Condo with Unmatched Views & Exclusive Boat Slip. Discover an extraordinary blend of elegance and waterfront living in this stunning 2-bedroom, 2-bathroom corner condo overlooking the majestic St. Lawrence River. With 270-degree panoramic views (South, West, and North), every moment in this home is bathed in breathtaking natural beauty. A Home & Weekend Retreat in One! What sets this condo apart? A large 44 foot boat slip, making it the perfect retreat for boating enthusiasts. Effortlessly transition from sophisticated urban living to weekend getaways on the water, all from your own private dock. Sophisticated Design & Thoughtful Upgrades. Step inside and experience luxury at its finest, with a carefully curated open-concept layout that maximizes space and flow. The stunning outdoor stone/indoor stone veneer accent wall adds warmth and character to the living room, complemented by a curved 60" TV and a sleek fireplace, creating the ultimate ambiance for relaxation or entertaining. Gourmet Kitchen with high-end appliances, marble countertops, custom backsplash, and layout for enhanced space and functionality. Premium Finishes include upgraded hardwood floors throughout, motorized smart blinds for effortless ambiance control, and custom lighting. Tranquil primary retreat with spa-like ensuite and breathtaking views. Generous Storage & Parking includes 2 parking spots and a large storage locker. Your Waterfront Lifestyle Awaits! This exclusive condo is more than just a home, it's a lifestyle statement. Whether your'e looking for a serene sanctuary or an entertainers dream, this property offers the best of both worlds. Schedule Your Private Viewing Today! (id:19720)
Sotheby's International Realty Canada
2067 Caltra Crescent
Ottawa, Ontario
Stunning and rare 4-Bedroom/2.5 bathroom Minto Tahoe End-Unit Freehold Townhome in the Family-Friendly Neighbourhood of Quinn's Pointe! With modern finishes and more than $65,000 in upgrades throughout, this home is move-in ready and designed for both comfort and style in a sought-after community with no front-facing neighbours for added privacy and tranquility. Step inside to discover a thoughtfully designed layout featuring 9-foot ceilings, hardwood flooring, custom blinds and modern pot lighting throughout the main level, creating a bright and stylish living space. The gourmet kitchen is a true showstopper, boasting waterfall-edge quartz countertops, tall cabinetry with under-cabinet lighting, numerous convenient drawers for easy storage, and a sleek ceramic tile backsplash. Upstairs, you'll find four bedrooms with additional sound insulation, perfect for growing families or those needing a home office. A central vac system has been roughed in. Ethernet ports have been hard wired in living room, basement rec room, and two bedrooms to ensure stable internet access. The fully finished basement offers additional living space ideal for a rec room, playroom, or gym. Outside, enjoy excellent curb appeal with a beautiful professionally installed interlock front driveway path; entertain with ease in the fully fenced backyard featuring a two-level deck perfect for summer BBQs or quiet evenings. Just minutes from parks, top-rated schools, shopping, and transit, this home offers the perfect blend of space, convenience, and modern comfort. The future Barnsdale on/off ramp to Highway 416 will make commuting easier than ever. Move-in ready and meticulously maintained - this is one you won't want to miss! (id:19720)
Coldwell Banker Sarazen Realty
36 Bethune Way
Ottawa, Ontario
Welcome to 36 Bethune Way This beautifully maintained end-unit condo townhome sits on a desirable corner lot and features 4 spacious bedrooms, 3 bathrooms, and a fully finished basement. The main floor offers a wide foyer that leads seamlessly into an updated kitchen with quartz countertops, full-height cabinets, and abundant natural light. The open-concept dining and living areas provide an ideal space for entertaining or relaxing. Upstairs, the primary suite includes a walk-in closet and a private 3-piece ensuite, while three additional generously sized bedrooms share an updated full bathroom. The basement offers a large family rec room, laundry, and ample storage. Step outside to a private backyard with a cozy patio and room for gardening perfect for outdoor enjoyment and privacy. This home combines the comfort of a spacious, townhome with the rare advantage of being nestled within over 12 acres of private green space, offering both natural beauty and urban convenience. Perfectly situated near schools, public transit, shopping, and tech hubs, this home provides the ideal balance of peaceful living and accessibility. With a strong, community-minded condo board and abundant amenities nearby, this property is a unique opportunity for families, professionals, and investors alike. Book your showing today! (id:19720)
Exp Realty
213 - 314 Tivoli Private
Ottawa, Ontario
Located in the quaint neighbourhood of Citiplace, 314 Tivoli Private #213 offers over 1,200 square feet of stylish, low-maintenance living space spread across 2 above-ground levels. The main level welcomes you with a private entry, tiled landing, and a bright stairwell framed by warm wood railings. Soaring ceilings and a dramatic two-storey front window define the open-concept living and dining room, where natural light pours into the space. The adjoining kitchen offers a spacious and functional area, complete with rich-toned cabinetry, black appliances, and ample storage - including a pantry and a central island perfect for both prep and casual dining. Conveniently located laundry is found beside the sliding glass doors which open to a covered balcony with mature tree views, creating a private outdoor space ideal for relaxing or entertaining. Upstairs, a spacious loft area with vaulted ceilings and a half-wall overlooking the main floor, provides the perfect nook for a home office or second living area. The primary suite features a walk-in closet with built-ins, a private covered balcony, and a full ensuite bath with a tub/shower. A second bedroom with generous closet space and plenty of natural light completes this level. Residents of Citiplace are steps from Nepean Pond Park, the walking paths surrounding the neighbourhood, and recreational amenities like Centrepointe Theatre and the Ben Franklin Superdome. With College Square, Algonquin College, public transit - including Baseline Station and the future LRT nearby, this property offers a unique level of convenience and tranquility, all while being a short drive to the city! (id:19720)
Engel & Volkers Ottawa
1 - 12 Jolliet Avenue
Ottawa, Ontario
**Fully furnished - All Inclusive** Welcome to 12 Jolliet, a spacious and ready to move in 1 bedroom! Located between Rockliffe and Vanier North, 12 Jolliet this unit is the definition of convenience. All utilities included, fully furnished and features modern appliances, granite countertops, Smart TVs, in-suite laundry, and stylish decor, along with secure keyless entry, Just steps from Beechwood Avenue, you'll be close to Ashbury College, local shops, cafes, parks, and the Rideau River pathways with quick transit access to downtown, Ottawa U, and the ByWard Market. On-site parking is also available. (id:19720)
Engel & Volkers Ottawa
2 - 449 Green Avenue
Ottawa, Ontario
Welcome to 449 Green Avenue, a rare opportunity to rent a fully renovated 5 bedroom, 3-storey semi-detached home in one of Ottawas most prestigious neighborhoods. These classic full-brick homes are thoughtfully designed with spacious layouts, rich hardwood floors, and chefs kitchens featuring stone countertops and stainless-steel appliances. Enjoy large open-concept living and dining areas, main floor powder rooms, and modern kitchens that open directly to private, fully fenced backyards with decks perfect for entertaining or relaxing outdoors. The second level features three generous bedrooms and a family bath, while the top floor includes a fourth bedroom with ensuite and a bonus office nook. The fully finished basement adds even more versatility, with a rec room, extra bedroom, full bathroom, and a separate entrance. Located just off Beechwood Avenue, steps from Ashbury College and minutes to local cafes, restaurants, shops, parks, and the Rideau River. With OC Transpo stops nearby, downtown, Ottawa U, and the ByWard Market are all within easy reach. On-site parking is available for extra cost (id:19720)
Engel & Volkers Ottawa
94 Inverkip Avenue
Ottawa, Ontario
**OPEN HOUSE: Saturday, August 16 and Sunday, August 17 at 2-4PM**Welcome to 94 Inverkip: where space, style, and location come together! Perfectly situated in a sought-after neighbourhood with quick access to schools, parks, shopping, and transit, this end-unit townhouse offers the feel of a single-family home for the price of a townhome. Sitting on a rare pie-shaped lot, the property boasts one of the largest yards you'll find in the area ideal for outdoor entertaining, gardening, or simply enjoying your private space. Inside, you'll be impressed by the FULLY RENOVATED interior! The main floor features 2 LIVING ROOMS for flexible family living, brand-new flooring throughout, and a modern kitchen with brand-new fridge and stove, new countertops, stylish backsplash, resurfaced cabinets, and updated light fixtures. Upstairs offers 4 spacious bedrooms, including a primary suite with a double closet and a luxurious 5-piece ensuite with double-sink vanity, soaker tub, and stand shower. Convenient second-floor laundry makes daily life easier. The huge basement offers endless possibilities: recreation, storage, or a home gym. If you've been searching for a move-in ready home with extra space, premium updates, and a fantastic location, this is it! (id:19720)
Royal LePage Integrity Realty
1352 Baden Avenue
Ottawa, Ontario
Sell the cottage! Here is an impeccably maintained and upgraded Holitzner quality built single family home on one of the nicest streets in Emerald Woods. The resort-like south facing backyard features a heated inground pool, huge covered patio and gorgeous perennial gardens. The interior main level boasts a large living room, separate dining room, renovated kitchen with granite counters and high end black stainless appliances, and a family room with direct access to the pool deck and yard. A spacious foyer and powder room completes this level. The second level has 3 big bedrooms and a bright, updated 4 piece bath. Both the main and upper levels have hardwood floors. The basement is fully finished with a huge L shaped recreation room with a gas fireplace, laundry room and workshop. Parking is handled by an attached garage with inside access and a wide driveway. Emerald Woods is a quiet community with a relaxed ambience. Its easy access to green spaces, transit, schools and shopping make it an ideal place to live. Come see all this wonderful home has to offer! 24 hours irrevocable on offers. (id:19720)
RE/MAX Hallmark Realty Group
55 Binbury Way
Ottawa, Ontario
Here is a rarely offered Richcraft Pinehurst model with a main floor family room! The open concept design provides excellent flow with good sized principle rooms Hardwood floors on the main level and the gas fireplace in the family room are just a couple of features. The second level boasts 3 big bedrooms with the primary having a full ensuite bath. The lower level is fully finished with a recreation room, office and laundry room. The huge oversize backyard is an oasis! Fully fenced and landscaped, it has a large sundeck, shed and ample sunshine! Parking is handled by the attached garage with direct access to the house. The location is excellent with easy access to the OTrain, South Keys Recreation and greenspace. Come see all this wonderful home has to offer! 24 hours irrevocable on offers. (id:19720)
RE/MAX Hallmark Realty Group
3034 Courtyard Crescent
Ottawa, Ontario
Here is a spacious and bright 4 bedroom/4 bathroom home located on a quiet street in the popular Upper Hunt Club community! The main level features a formal living room, separate dining room and a den office as well! The updated eat in kitchen has oak cabinets, Corian counters and overlooks the family room. The second level boasts 4 big bedrooms with the primary having a spotless 4 piece ensuite bath and walk in closet. A 4 piece main bath completes this level. Both the main and second levels, and staircase have hardwood floors. Retractable screens on the windows let the sun shine in clearly! The basement is fully finished with a huge recreation room, guest room and a 3 piece bathroom...the possibilities are endless! The included Generac automatic generator will keep things humming in the event of a power outage. The fenced private, manicured backyard is an oasis! The large sundeck has a gazebo and is accessed directly from the kitchen eating area. This home is in impeccable condition and move in ready. Upper Hunt Club is a wonderful family community with easy access to shopping, transit, Conroy Pit, Greenspace and downtown...something for everyone! Come see all this beautiful home has to offer! 24 hours irrevocable on offers. (id:19720)
RE/MAX Hallmark Realty Group


