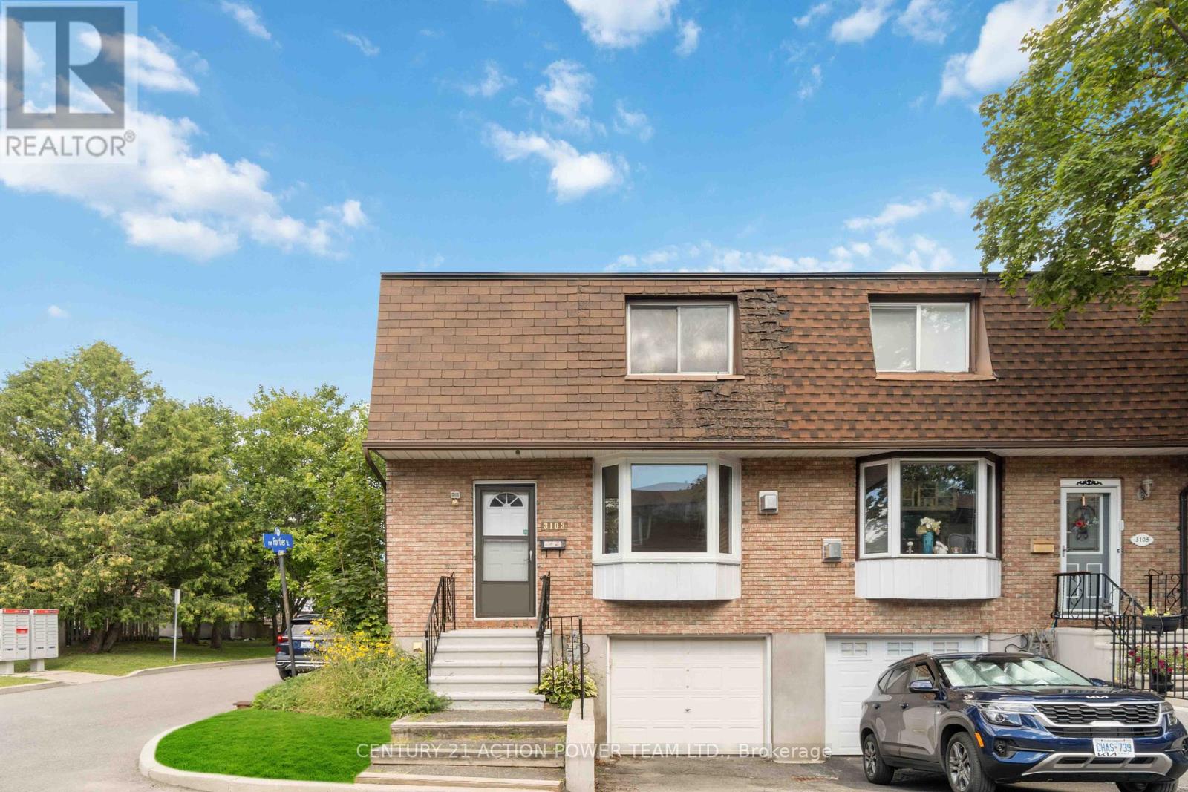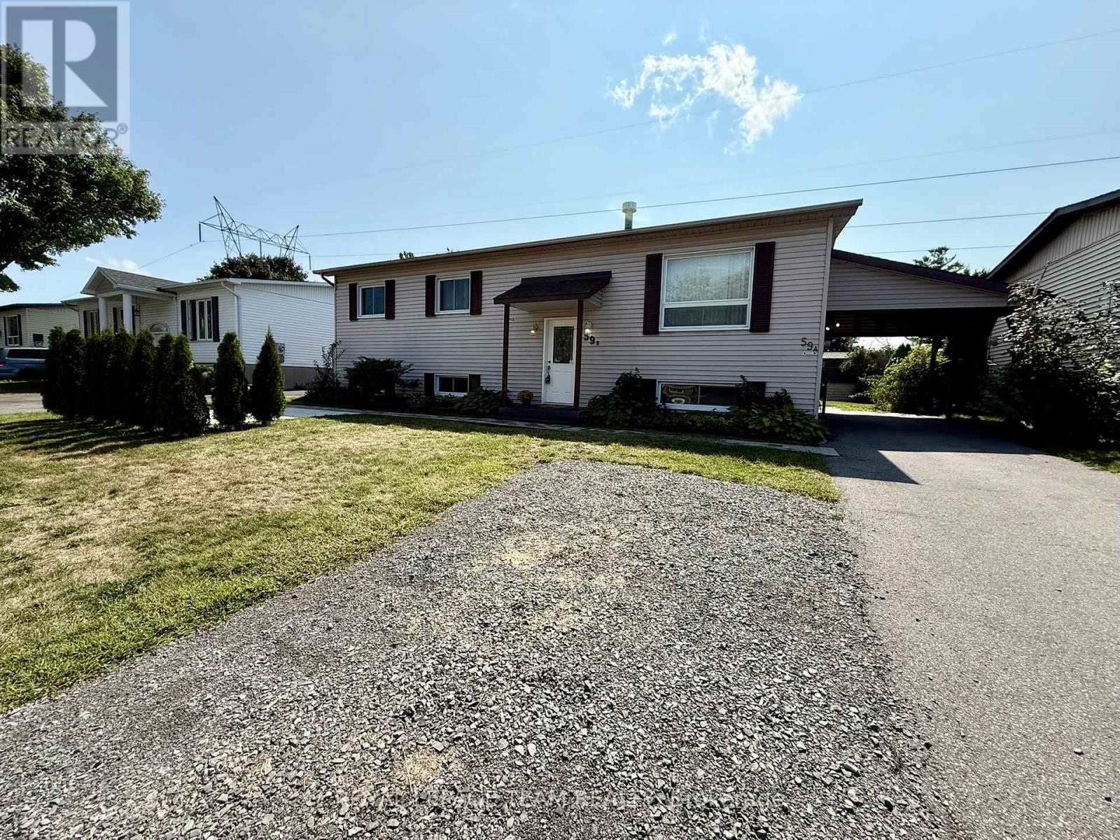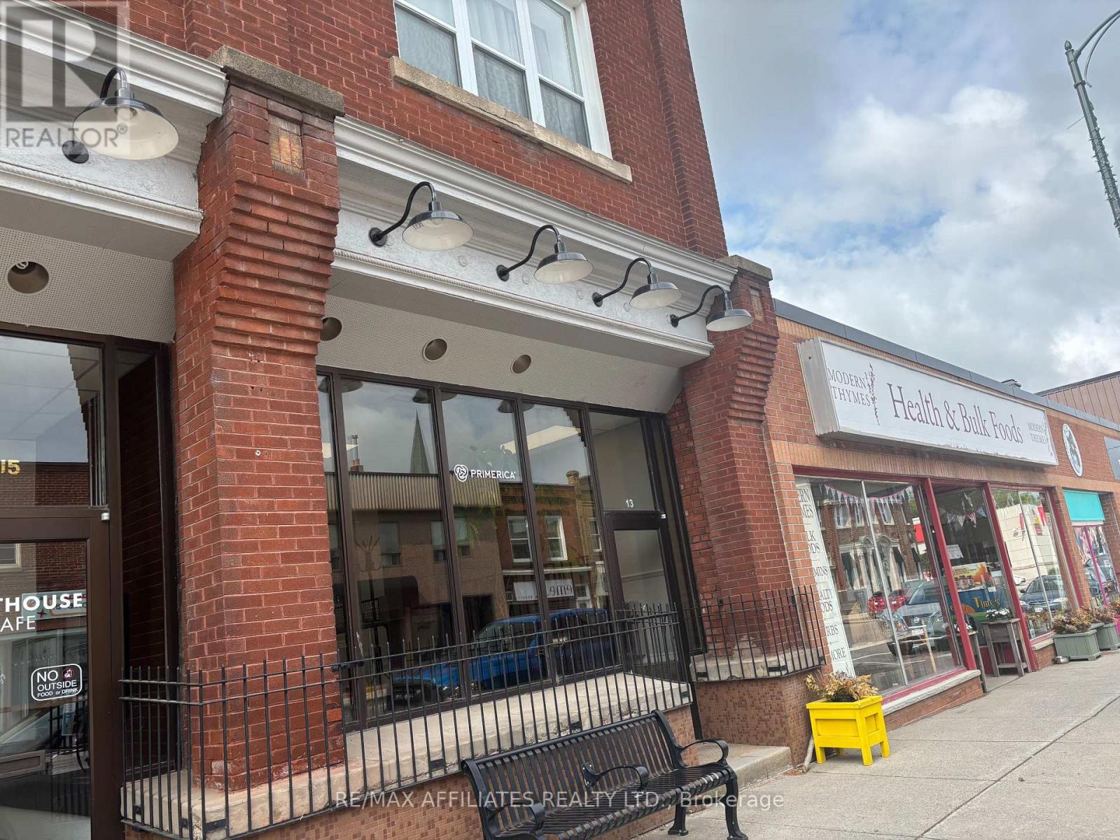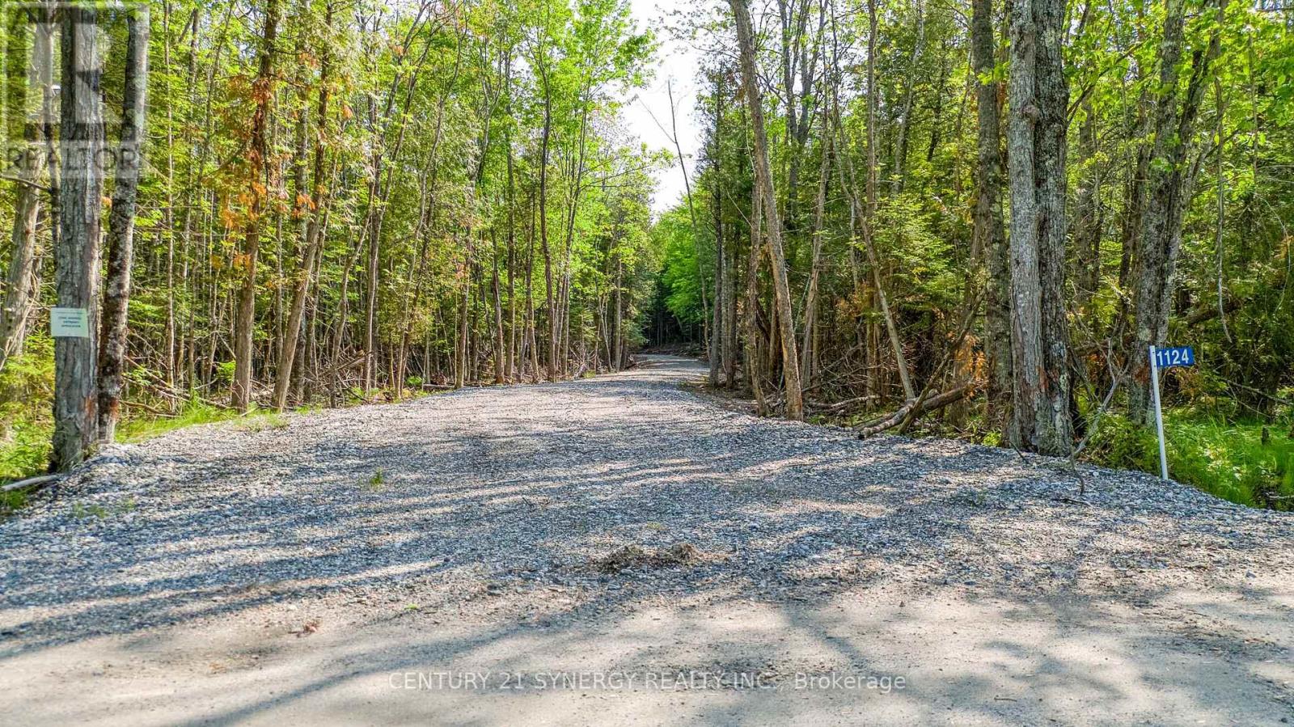Ottawa Listings
17 - 3103 Armada Avenue
Ottawa, Ontario
Welcome to 3103 Armada your gateway to homeownership or a smart investment! Perfect for first-time buyers or investors, this bright and spacious 3-bedroom, 2 full-bathroom corner-end unit offers the space, layout, and location you've been looking for. From the moment you step inside, the open foyer draws you into a warm and inviting living room, complete with a gas fireplace that sets the tone for cozy evenings. The open-concept kitchen is filled with natural light and features sliding doors to your private, fully fenced backyard ideal for entertaining, gardening, or letting the kids and pets play freely. A convenient full 3-piece bathroom rounds out the main level, while upstairs you'll find three generously sized bedrooms and another full bathroom giving everyone their own space. The fully finished basement with brand new carpet adds even more living area, making it the perfect spot for a home theatre, games room, or home office. Located close to shopping, schools, and public transit, this home puts everything within easy reach. Opportunities like this dont come along often book your visit today and see how 3103 Armada can work for you! (id:19720)
Century 21 Action Power Team Ltd.
2260 Laval Street
Clarence-Rockland, Ontario
Exceptional Multi-Unit Opportunity in the Heart of Bourget Village! Seize the chance to own a high-performing income property in a great location. This fully leased fourplex building offers 4 well-maintained and thoughtfully laid out units including three 2 bedroom, 1 bathroom units, and one 4 bedroom unit which provides the potential of converting into two units to create a 5th unit, perfect for boosting future revenue. Each unit features cozy natural gas fireplaces that create a welcoming ambiance and comfortable living environment. Tenants enjoy the independence of separate hydro meters and benefit from two dedicated parking spaces per unit and their own storage area - a major convenience. Sustainability is also a plus, with a durable metal roof. A peaceful garden area adds charm to the exterior, offering a quiet retreat for residents. With its excellent condition, room to grow, and prime location, this property checks all the boxes for smart real estate investors. (id:19720)
Royal LePage Integrity Realty
244 Cabrelle Place
Ottawa, Ontario
LET US BUILD YOUR DREAM HOME HERE ON THE LAST REMAINING LOT AVAILABLE FROM UNIFORM HOMES IN MAPLE CREEK ESTATES! BUILDER CAN BUILD FROM A VARIETY OF PLANS - ONE OR TWO STOREY HOME ALL BARRY HOBIN DESIGNED. This price is for a 3 bedroom + den bungalow. This Barry Hobin design features 2926SF of architecturally refined living space including 3 bedrooms, 4 bathrooms, main floor den and a stunning open concept kitchen and great room that is sure to serve as the hub of the home. Timeless finishes include hardwood floors, quartz countertops, upgraded millwork, modern rails and spindles and much, much more. A 4 car garage offers plenty of versatility and a 97 x 233 foot lot with no rear neighbors brings the serenity of Manotick right to your back door. DESIGNED BY HOBIN, BUILT BY UNIFORM AND PERFECTED BY YOU! TARION warranty, buyer may select all finishes. Please inquire re: available floorplans. (id:19720)
Coldwell Banker First Ottawa Realty
B - 59 B Woodwind Crescent
Ottawa, Ontario
This beautiful 2 bedroom, 1 bathroom lower unit of a single home located on a quiet street and friendly neighbourhood. Lots of natural light ! Unit was redone in 2023 and equipped with newer appliances (stove newer) & in-suite laundry. Open concept kitchen with plenty of cabinet space, large living area and lots of pot lights throughout. Two decent size bedrooms with big windows. Flooring is High-end vinyl plank flooring. One parking spot is included. Lower unit can control its own heating/cooling thermostat. . Tenant has access to front yard with patio. Walking distance to transit, grocery & parks! This property is very well maintained with a tenant on upper level. Parking is beside the driveway. Move in ready and available Sept 1, Flooring: Vinyl, Deposit: 4200 Photos taken prior to current Tenant. A/C and Heating is Heat Pump, with Baseboard as backup (id:19720)
Royal LePage Team Realty
217 Jack Street
North Grenville, Ontario
Welcome to Kemptville's tranquil sanctuary, where lush greenspaces and winding trails await exploration. Nestled by the Rideau River, this home offers serene waterfront access for leisurely canoeing. Nearby, schools and major shopping hubs are mere minutes away, ensuring convenience without sacrificing the tranquility of suburban life. Step inside to discover a spacious interior designed to accommodate your family's needs. Upstairs, two cozy bedrooms provide comfort, complemented by a well-appointed full bathroom. Downstairs offers flexibility, with space that can easily serve as a third bedroom or recreational room. Recent upgrades, including a new furnace and new doors/windows, add modern comfort to this charming abode. Outside, relish in the privacy afforded by the lush surroundings, where views of the river and towering trees create a serene backdrop for everyday living. (id:19720)
Uppabe Incorporated
13 Russell Street E
Smiths Falls, Ontario
Excellent commercial space available for lease Sept 1 on Russell Street E in Smiths Falls. Walk in to a bright and inviting reception area with conference room or waiting room. The hallway leads to two nice size offices or could be exam rooms or treatments rooms. There is a restroom for customers or clients at the end of the hall. There is also a staff room with a small kitchenette and an additional bathroom. This space is flexible in it's usage. It's clean and bright and approximately 980 sq ft. (id:19720)
RE/MAX Affiliates Realty Ltd.
337 Montgomery Street
Ottawa, Ontario
Rent this large 3 storey, 8 bedroom home in the heart of the City. This home offers a clean, classic design with tons of practical living space. This is ideal for a large family or a group of people. Number of parking spots is negotiable. It is in close proximity to Ottawa University, downtown core, highway access, government office towers, future LRT, Via Rail station and one of Ottawa's main arteries - Riverside/Vanier Parkway, make this the ideal location. Rental includes the home and some parking. The restaurant and large parking lot are excluded. Call today for a private viewing! (id:19720)
The Reps Brokerage
1304 - 242 Rideau Street
Ottawa, Ontario
Bright 1-Bedroom + Den Condo with Parking & Large Locker in the Heart of Downtown Ottawa!Welcome to Claridge Plaza Phase 3 at 242 Rideau Street a prime address steps from everything downtown has to offer. This bright and spacious 1-bedroom + den condo features a functional layout with an open-concept living space and a large private balcony overlooking Gatineau hills.Enjoy tasteful finishes throughout, including hardwood and ceramic tile flooring , granite countertops, and stainless steel appliances. The den is perfect for a home office or study space, and the in-unit laundry adds everyday convenience.Included with the unit is underground parking and a rare oversized storage locker located directly behind the parking spot offering both comfort and practicality.Claridge Plaza 3 offers top-tier amenities: 24/7 front desk security, an indoor heated pool, fitness center, outdoor terrace, theater room, party lounge, and business center.An unbeatable location just steps to Ottawa U, the ByWard Market, Rideau Center, Parliament Hill, shopping, transit, and more. Ideal for professionals, students. Some images are virtual staged. (id:19720)
Exp Realty
741 - 340 Mcleod Street
Ottawa, Ontario
Welcome to 340 McLeod Street #741 a sleek and modern bachelor condo in the heart of Centretown! This bright, open-concept unit offers a functional layout with contemporary finishes, perfect for first-time buyers, students, or investors. Enjoy easy access to downtown Ottawa's best parks, schools, shopping, cafes, and transit. With everything you need just steps away, this is city living at its finest. Don't miss your chance to own a stylish space in one of Ottawa's most sought-after locations! (id:19720)
Royal LePage Integrity Realty
1124 Concession 6b Lanark Concession
Lanark Highlands, Ontario
Located just minutes from Carleton Place, Almonte, and Perth, this stunning 7.6-acre parcel offers the perfect balance of peaceful rural living and convenient access to vibrant small-town amenities. Tucked away on a quiet gravel side road and surrounded by open farmland, this property delivers ultimate privacy in a truly serene setting. A professionally constructed driveway a $40,000 investment winds deep into the lot, providing both easy access and an impressive entrance to your future home. Whether you're dreaming of a secluded country retreat, a custom estate, or a nature-inspired getaway, you'll find multiple ideal building sites waiting for your vision. Hydro is available right at the road, making the transition from vacant land to your dream build that much smoother. The land itself offers gently rolling terrain, a mix of open space and mature trees, and uninterrupted views of the countryside ideal for enjoying quiet mornings, starlit nights, and everything in between. This is a rare opportunity to secure a spacious and scenic lot in the heart of Lanark Highlands. With privacy, access, and potential all in one package, this property is ready for you to make it your own. Don't miss your chance to walk this incredible land and experience the possibilities firsthand. Contact us today to arrange a viewing. (id:19720)
Century 21 Synergy Realty Inc.
11436 509 Road
Frontenac, Ontario
Welcome to your private country retreat! Nestled on a breathtaking 100-acre forested lot in scenic Ompah, this custom log home offers warmth, character, and endless opportunities to enjoy nature in all seasons. Step inside to an inviting open-concept main floor where the living, dining, and kitchen areas blend seamlessly under soaring ceilings and stunning oversized exposed logs. The centerpiece is a cozy wood stove, conveniently serviced by a handy wood dumbwaiter from the lower level. Rich wood accents throughout the home create an authentic log cabin atmosphere, while large windows and a full-length balcony provide panoramic views of the surrounding forest. Upstairs, a spacious open loft offers flexibility for a bedroom, office, or studio, overlooking the main living space with breathtaking views and architectural charm. The partially finished walk-out lower level includes a third bedroom, laundry area, cold storage, workshop, and a roughed-in 1-piece bathroom, offering additional living space and development potential. Stay comfortable year-round with central air, a high-efficiency wood furnace, wood stove, HRV system, and central vacuum. Outdoors, explore over 5 km of private walking trails through mature hardwood and softwood forest perfect for hiking, snowshoeing, or peaceful reflection. Along the way, enjoy encounters with abundant local wildlife, making each outing a natural adventure. Two detached garages, both with electrical service, offer ample room for vehicles, tools, and recreational gear, plus an additional storage shed for added convenience. Whether you're looking for a full-time residence, a seasonal escape, or a nature-rich homestead, this remarkable property delivers privacy, character, and a one-of-a-kind connection to the outdoors. 20 min to Sharbot Lake. 40 min to Perth. (id:19720)
Century 21 Synergy Realty Inc.
304 Catsfoot Walk
Ottawa, Ontario
This end-unit, 3+1 bedroom with 3.5 bathrooms is located near a shopping centre, park, and amenities. The first floor offers 9-foot ceilings, plenty of kitchen cabinetry with an additional pantry. Large windows provide ample natural light and fresh air. The second floor consists of 3 bedrooms, 2 full bathrooms, and a spacious balcony. The balcony offers a relaxing spot after a long day. The lower level provides more storage space and an additional bedroom with a full bath. Photo was taken before the current tenant occupied the property. (id:19720)
Royal LePage Team Realty













