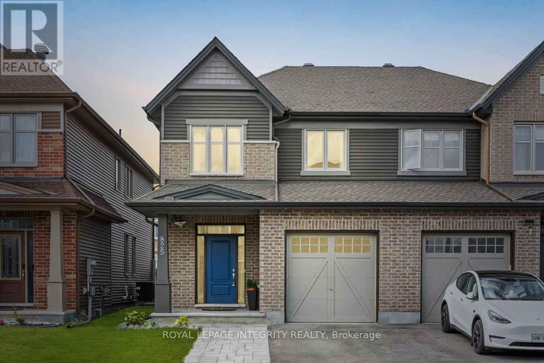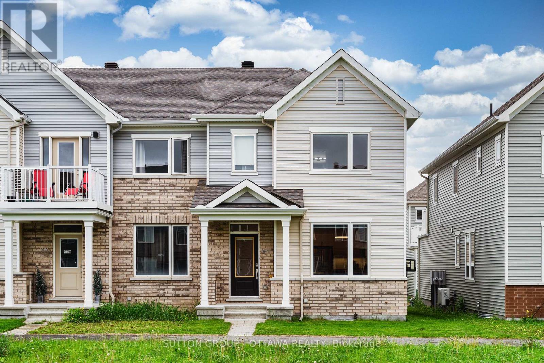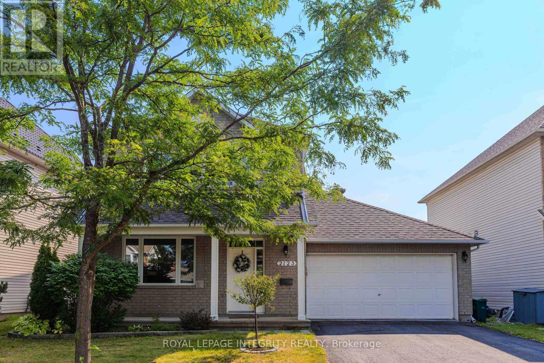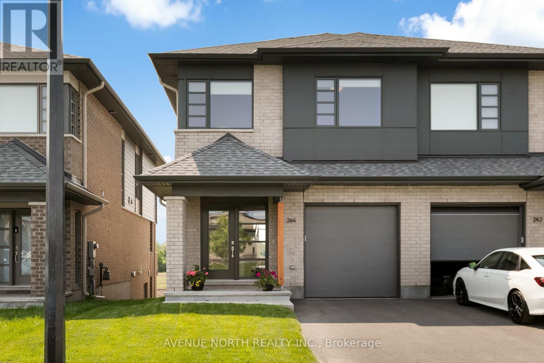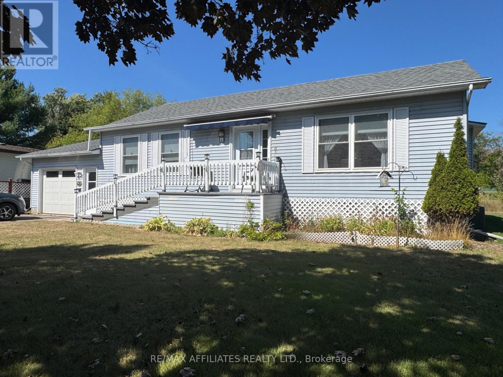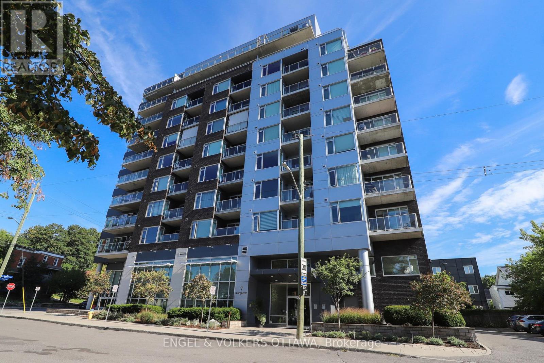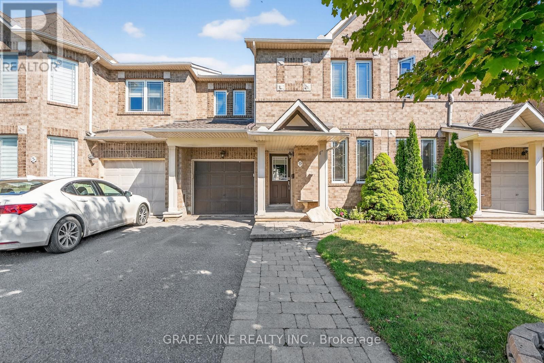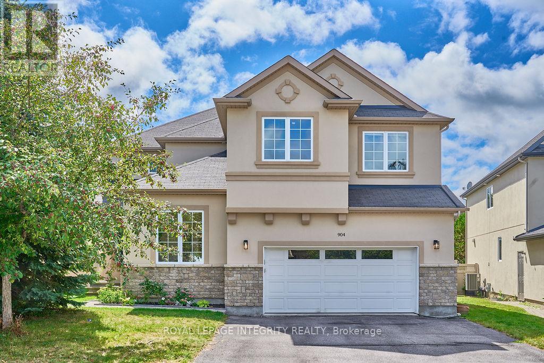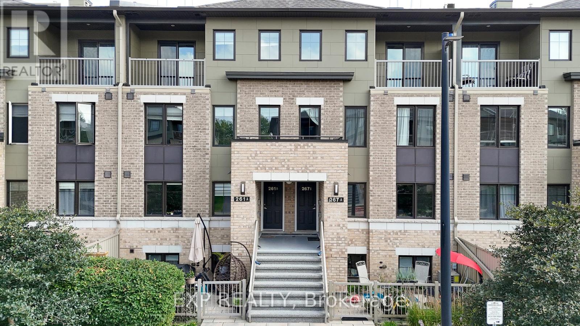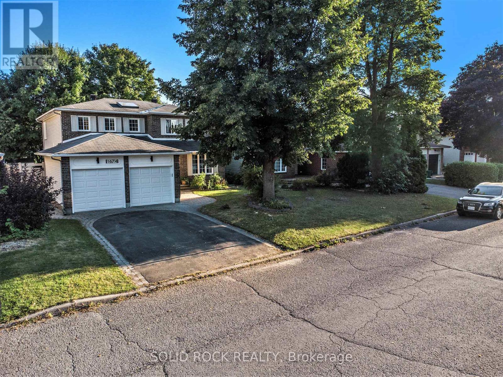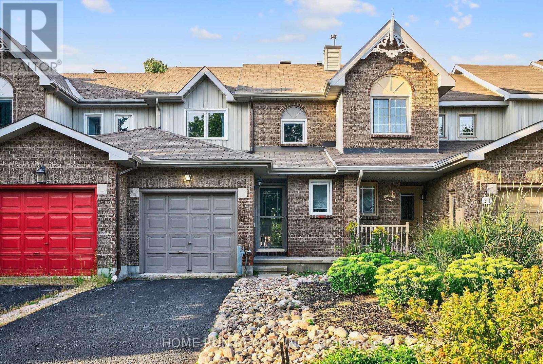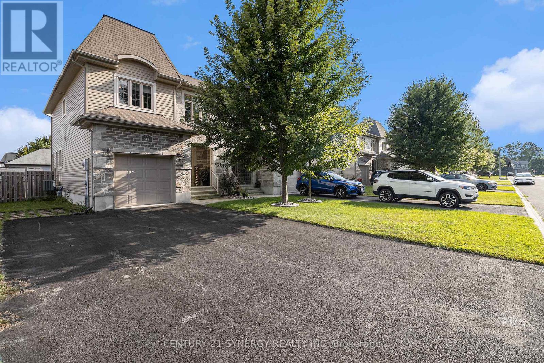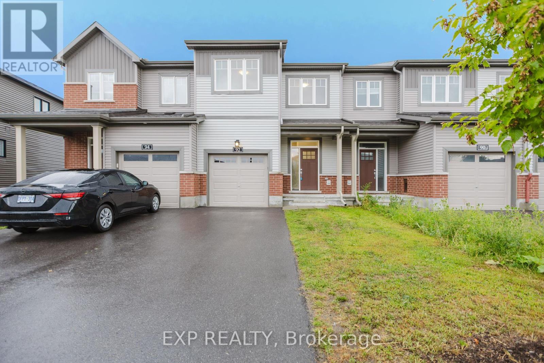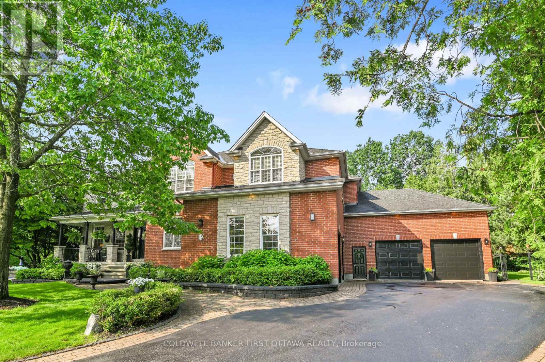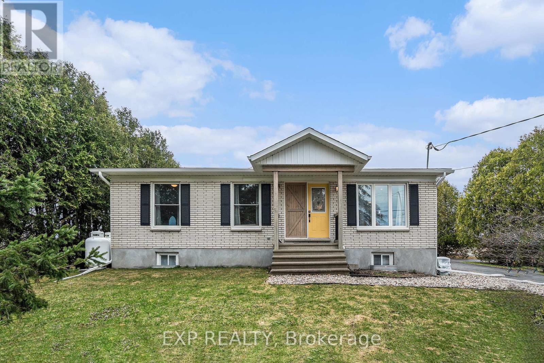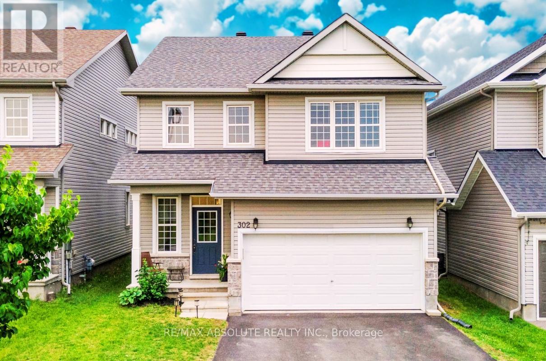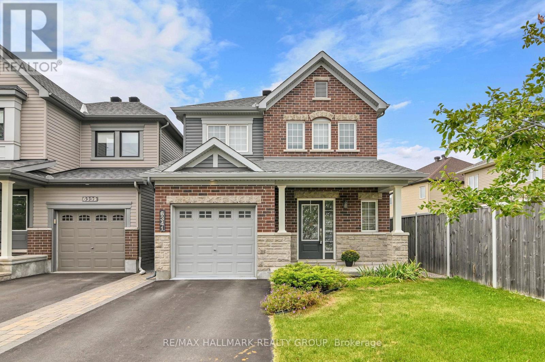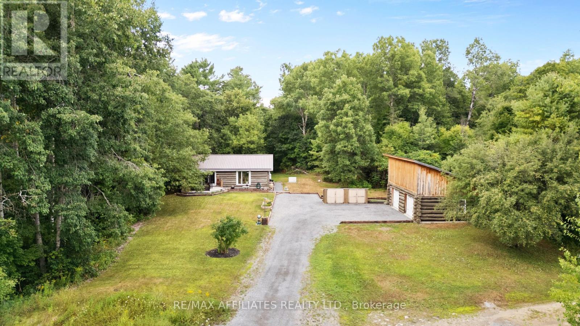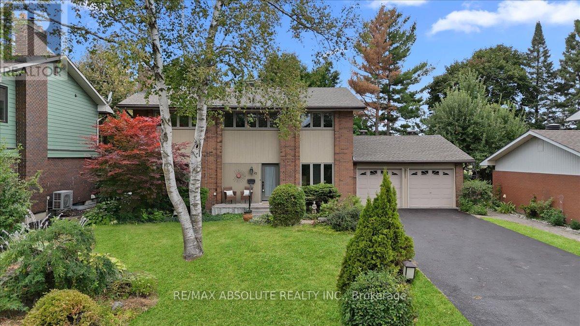Ottawa Listings
403 - 570 De Mazenod Avenue
Ottawa, Ontario
Welcome to 570 De Mazenod Avenue #403! A stunning 1-bedroom, 1-bath condo with underground parking and storage nestled in the heart of Ottawa's vibrant Greystone Village. This bright and modern unit offers an open-concept layout with a sleek kitchen featuring stainless steel appliances including a microwave, hood fan, fridge, stove, oven, and dishwasher. Enjoy the convenience of in-unit laundry, an included parking space and storage locker, and unwind on your private open balcony. Perfectly located just steps from scenic river pathways, parks, schools, shopping, and public transit, this home combines comfort, style, and accessibility. Don't miss your chance to own in one of Ottawa's most desirable communities! (id:19720)
Royal LePage Integrity Realty
825 Indica Street
Ottawa, Ontario
Welcome to 825 Indica Street in the heart of Stittsville! This beautiful 4 bedroom, 3.5 bathroom semi-detached home checks all the boxes for todays modern family. With stylish finishes, functional spaces, and an unbeatable location, its the perfect place to call home. From the moment you step inside, you'll be greeted by a bright, open-concept main floor with beautiful hardwood floors and an inviting layout designed for both everyday living and entertaining. At the center of it all is the chef inspired kitchen, complete with quartz countertops, stainless steel appliances, and abundant storage, a space where family meals and gatherings come to life. Upstairs, four spacious bedrooms provide plenty of room for everyone. The primary suite is a true retreat, featuring a walk in closet and a spa like ensuite to unwind at the end of the day. The fully finished basement extends your living space, offering a cozy gas fireplace that sets the perfect backdrop for movie nights, kids playtime, or hosting friends as well as a full bathroom for added convenience. Step outside and enjoy the charm of a quiet, family friendly street, just moments from parks, schools, scenic walking trails, shops, restaurants, and convenient transit options. This home is move in ready and waiting for its next family, don't miss the opportunity to make it yours! (id:19720)
Royal LePage Integrity Realty
1082 Chapman Mills Drive
Ottawa, Ontario
Gorgeous END UNIT DOUBLE GARAGE townhome loaded with OVER $50,000+ in upgrades! This 3 bed, 4 bath gem comes with a BONUS LOFT the size of a bedroom and a FULLY FINISHED BASEMENT. The main floor features a BRIGHT, OPEN-CONCEPT living and dining area with STYLISH UPGRADED LIGHTING. The U-SHAPED KITCHEN is both sleek and functional, offering STAINLESS STEEL APPLIANCES, QUARTZ COUNTERS, a BREAKFAST ISLAND, and a PANTRY. You'll love the 9 FT CEILINGS, 8 FT DOORS, and gorgeous BLEACHED MAPLE HARDWOOD throughout BOTH the main and upper levels, including BOTH STAIRCASES! Upstairs, the SPACIOUS PRIMARY SUITE boasts a WALK-IN CLOSET and PRIVATE EN-SUITE, plus there are TWO MORE GREAT-SIZED BEDROOMS, a FULL BATH, and CONVENIENT UPSTAIRS LAUNDRY. The SUN-FILLED LOFT with WALKOUT BALCONY is perfect for a home office or cozy reading nook. Downstairs, the FINISHED BASEMENT with ANOTHER FULL BATHROOM is ideal for a gym, movie room, or guest space. MOVE-IN READY with tasteful, modern finishes throughout and WALKING DISTANCE to Barrhaven Town Centre, Marketplace, Parks, Schools, Trails, Transit, and EASY ACCESS to HWY 416, this place is the FULL PACKAGE! (id:19720)
Sutton Group - Ottawa Realty
2123 Esprit Drive
Ottawa, Ontario
Full renovation in 2021!!! Experience pride of ownership in this beautifully maintained 4-bedroom, 3.5-bathroom home, ideally located in the heart of Avalon, just steps from parks, transit, and everyday conveniences. A welcoming foyer opens to a flexible layout featuring gleaming hardwood floors throughout the main level. The thoughtfully designed open-concept space offers versatile living and dining configurations, whether you prefer formal entertaining at the front or casual gatherings in the rear. The tastefully updated kitchen is the heart of the home, featuring quartz countertops, a center island workstation, ample cabinetry, and direct access to a fully fenced backyard with an interlock patio and professionally landscaped garden both completed in 2021, perfect for outdoor dining and relaxation. Upstairs, you'll find two generous secondary bedrooms and a beautifully renovated full bathroom (2021), perfectly complementing the spacious primary suite, which features a completely renovated ensuite (2021), updated light fixtures, and ample closet space. The entire second floor is adorned with hardwood flooring (2021), and all toilets have been replaced for added comfort and modern appeal. The fully finished lower level, completed in 2021, offers additional living space with a 4th bedroom, a full bathroom, and a spacious rec room with a custom built-in workstation ideal for working or studying from home. Additional upgrades include new stair carpeting (2021), fresh paint throughout (2021), and upgraded lighting fixtures (2021). Important structural updates include a new roof (2018), hot water tank (2025), and front window replacements (2021), ensuring peace of mind for years to come. This turnkey property combines thoughtful renovations, style, comfort, and function. Don't miss the opportunity to own this exceptional home in one of Avalons most desirable neighborhood. (id:19720)
Royal LePage Integrity Realty
244 Shuttleworth Drive
Ottawa, Ontario
Perfectly maintained Lynwood model by HN Homes with over $50,000 in upgrades such as an high-end kitchen finishes, concept home theatre, an upgraded fireplace mantle, red oak hardwood flooring throughout both floors, premium accent paint, and much more. Situated on a premium lot without front or rear neighbours and close to a shopping plaza and parks, this home offers approximately 2,300sqft of living space as well as a finished walk-out basement. Inside, a bright tiled foyer with a generous front closet flows into an open-concept main level. The living room combines a custom showpiece fireplace with a built-in TV niche perfect for entertaining. The chef-inspired kitchen is equipped with stainless steel premium brand appliances, a cooktop, an extended granite island, and abundant storage. Dimmable lighting adds a touch of ambiance for any occasion. Off the kitchen, enjoy the south-facing balcony with a gas BBQ hookup, ideal for outdoor dining and relaxing views of nature. Upstairs, the red oak hardwood flooring continues into three spacious bedrooms, each with blackout blinds. A versatile den/loft offers the perfect space for a home office or reading nook, with potential to convert into a fourth bedroom. The private primary suite includes electric blinds, a large walk-in closet, and a luxurious 5-piece ensuite with an upgraded freestanding tub, glass-enclosed shower, and double sinks. The entire home includes matching hardwood flooring, matching custom pot lights, and matching zebra blinds. The second-floor laundry has premium LG appliances and adds everyday convenience. The fully finished walk-out basement features soft carpeting, pot lights, two separate entries, and significant storage space, making it ideal for a home gym, media room, or potential in-law suite. A full bathroom rough-in is already in place for future development. No need to worry as eavestroughs have already been installed. This is a rare opportunity - don't miss out and schedule a showing today! (id:19720)
Avenue North Realty Inc.
4 Otterdale Crescent
Rideau Lakes, Ontario
CHARMING BUNGALOW IN A COMMUNITY SETTING 4 OTTERDALE CRESCENT IN OTTERDALE ESTATES IS READY TO WELCOME YOU HOME - PARK SETTING THIS SINGLE FAMILY BUNGALOW WITH FULL FOUNDATION HAS 2 + BDRM AND SO MUCH MORE- THIS HOME IS A PERFECT PLACE TO SETTLE INTO RETIREMENT LIVING OR A FIRST TIME HOME. MAIN FLOOR LIVING AT IT'S BEST. LARGE WELCOMING LIVING ROOM WITH SEPARATE DINING AREA. LOVELY WOOD FLOORS. UNIQUE WORKING KITCHEN WITH AMPLE CABINETRY AND CENTRE BUILT IN ISLAND. REAR 3 SEASON DEN WITH ACCESS TO THE BACK YARD. OVERSIZED MASTER BDRM AND GOOD SIZED 2ND BDRM. MAIN FLOOR REAR DEN PERFECT FOR A 3RD BDRM. SPACIOUS 4 PC BATH WITH LAUNDRY. PROPANE FURNACE (10 years old), SHINGLES AND CENTRAL AIR CONDITIONING UPDATED IN THE LAST 5 YEARS -PANTRY/STORAGE AREA WITH ACCESS TO THE CRAWL SPACE - CRAWL SPACE ACCESS FROM MAIN HOME WITH HATCH TO THE ATTACHED SINGLE CAR GARAGE. PAVED DRIVE - LOVELY CRESCENT SETTING IN POPULAR OTTERDALE ESTATES. LAND LEASE FEE OF $409 MONTHLY INCLUDES TAXES, WATER/SEPTIC AND ROAD MAINTENANCE. THIS HOME TRULY IS ONE OF THE NICEST IN THE PARK AND IS IN TERRIFIC CONDITION, NICELY SITUATED AND READY TO BE YOUR NEXT STEP (id:19720)
RE/MAX Affiliates Realty Ltd.
9 Cleadon Drive
Ottawa, Ontario
Spacious and well-maintained 3+2 bedroom bungalow located in the highly desirable Crystal Beach community. Lovingly cared for by the original owners since 1962, this home shows true pride of ownership throughout. Featuring classic mid-century modern design, the main floor offers bright principal rooms, a large living area, three bedrooms, and original hardwood flooring under the existing carpet, ready to be refinished. The finished basement adds valuable living space, including a large recreation room, additional bedrooms, and plenty of storage. A convenient rear entrance creates the opportunity for an in-law suite, secondary dwelling unit, or private home office. Situated on a huge lot with a professionally landscaped yard, this property is ideal for families or anyone seeking additional outdoor space. Enjoy all the benefits of the Crystal Beach location close to parks, schools, trails, and walking distance to the new Moodie LRT station. A rare opportunity to own a bungalow with excellent potential in one of Ottawa's most sought-after neighbourhoods. Upgrades include : AC (2019), Front Patio ( 2017), Roof ( 2014) Windows ( 2015-2016) (id:19720)
Sutton Group - Ottawa Realty
813 - 7 Marquette Avenue
Ottawa, Ontario
Welcome to The Kavanaugh in vibrant Beechwood Village where boutique living meets modern design. A rare corner unit with no above neighbours for penthouse like privacy! This chic 2 bedroom retreat is freshly painted, sun filled and move-in ready. The sleek kitchen features a gas range and built-in oven, while the smart, efficient layout maximizes style and function. Floor-to-ceiling windows open to the balcony with gas bbq and leafy treetop views. This building is well maintained, equipped with top-tier amenities: fitness centre, rooftop terrace, meeting room, guest suite, car + pet wash, and plenty of visitor parking. Parking space + Storage Locker. All this, in a walkable neighbourhood steps to cafés, bakeries, restaurants, shops, and trails just minutes from downtown.. Don't miss out, book your showing today! Some photos have been virtually staged. (id:19720)
Engel & Volkers Ottawa
9 Stoneleigh Street
Ottawa, Ontario
Beautiful 3+1-bedroom, 2.5-bath home featuring maple hardwood floors in the living and kitchen areas, with ceramic tiles in the entry and all bathrooms. Freshly painted throughout with a brand-new roof for peace of mind. The main floor offers a cozy gas fireplace and a large eat-in kitchen with quartz island, freshly painted cabinets, and a tumbled marble backsplash. Includes 4 stainless steel appliances plus Maytag washer and dryer. The spacious master ensuite boasts a custom double walk-in shower. Smart home upgrades include Nest thermostat and CO detectors, tankless water heater, and RGB smart LED lighting on the main floor. Pot lights throughout the upstairs hall, living room, and entryway. Enjoy central A/C, central vac, a fully fenced backyard, and a newly added multi-level deckperfect for entertaining. All window coverings, blinds, light fixtures, and garage door opener included. Along Woodroffe in the heart of Barrhaven, located in the Chapman Mills community. 2-minute walking distance to Express bus stop with only one bus ride to Tunneys Pasture and Algonquin College. It's also a 5-minute walk to Nepean Woods Park & Ride. Convenient location offers easy access to schools, parks, recreation, shopping, and public transit. (id:19720)
Grape Vine Realty Inc.
804 - 138 Somerset Street W
Ottawa, Ontario
This spacious 1-bedroom plus DEN condo offers one of the LARGEST layouts available in the sought-after Somerset Gardens, featuring 694 square feet of bright, functional living space. Inside, a generous tiled foyer welcomes you with a convenient coat closet and pantry-style storage. The open-concept kitchen is designed for both practicality and style, offering abundant cabinetry and a breakfast bar with additional built-in storage underneath. The living and dining areas are bathed in natural light from expansive, South-facing floor-to-ceiling windows, creating a warm and inviting atmosphere throughout the day. The den offers flexible space, ideal for a home office, creative studio, or an extra sitting area a valuable feature in urban living. The primary bedroom comfortably fits a queen-sized bed and provides ample closet space. Additional highlights include engineered hardwood floors in the main living areas, in-unit laundry, and a clean, well-maintained full bathroom. Residents of Somerset Gardens enjoy exceptional building amenities, including a rooftop terrace with panoramic views and BBQs, a cozy sunroom, a quiet library, a party room, and secure bike storage. Located in Ottawa's vibrant Golden Triangle, this residence places you within easy reach of the city's finest dining, shopping, and outdoor recreation. Elgin Street's renowned restaurants and cafes are just steps away, while the scenic Rideau Canal and Corktown Footbridge provide quick access to the University of Ottawa. With public transit, extensive cycling paths, and Ottawa's key cultural landmarks, including Parliament Hill and the ByWard Market - all easily accessible - this home offers an outstanding opportunity for professionals, students, downsizers, or investors seeking a vibrant downtown lifestyle combined with generous living space and excellent convenience. (id:19720)
Royal LePage Team Realty
904 Nettleship Court
Ottawa, Ontario
Nestled on the prestigious Kanata Estate! This Cardel custom-built luxury beauty sits on an exclusive private street, boasts about 4000 sqft living space with 4+1 spacious bdrms & 4 baths, all wrapped up in an irresistible package. Step in and be greeted by the rich solid HW flooring that flows seamlessly throughout. The grand HW staircase is a statement piece, the living room is an absolute showstopper with its soaring cathedral ceiling and massive two-story south facing windows that flood the space with natural light, cozy up by the tall gas fireplace. The modern kitchen features SS appliances, expensive granite counters and a huge island that adds a touch of elegance. The butler's pantry is perfect for storing gourmet goodies. Other features: the main floor office/den, over-sized garage and large mudroom off the garage with walk in closet; it is also equipped with smart wiring home automation and an audio system. The primary suite is truly a retreat, boasting two walk-in closets, the ensuite complete with dual vanities, a custom glass shower, and a deep soaking tub. The fully finished lower level is an entertainer's dream, featuring high-end laminate flooring, a full bathroom, a charming bedroom with stylish barn doors, a spacious recreation room ideal for family fun, and even a dedicated gym or hobby room. The location is unbeatable! Walk your kids to the highly-rated St. Gabriel Elementary and All Saints HS, within a top-tier school district!!! Shopping, recreation, and even high-tech employment opportunities are all conveniently close by. Just steps away from the serene walking trails Beaver Pond. Get ready to enjoy this perfect blend of luxury, convenience and tranquility in Kanata Lakes. (id:19720)
Royal LePage Integrity Realty
B - 261 Titanium Private
Ottawa, Ontario
Welcome to 261B Titanium Private, a beautifully updated 2-bedroom + loft condo tucked away in the sought-after Quarry Glen neighbourhood of Orléans. Offering over 1,200 square feet of smartly designed living space, this home blends comfort, function, and location. Step inside to discover all-new flooring throughout, including durable vinyl on the main and second levels and plush carpet on the stairs. The open-concept main floor features a generous living and dining area, a powder room, and a stylish kitchen complete with quartz countertops and stainless steel appliances. Upstairs, you'll find two spacious bedrooms, including a primary with direct access to a private balcony - the perfect spot for your morning coffee. A versatile loft offers extra space for a home office or reading nook, and the full bathroom also features a quartz vanity. Additional highlights include in-unit laundry, a brand new hot water tank, a new HRV unit, and heated underground parking (spot #19). Ideally located just minutes from Place dOrléans, La Cité, scenic walking trails along the Ottawa River, schools, parks, and public transit - everything you need is right at your doorstep. Some photos are virtually staged. (id:19720)
Exp Realty
1674 Sansonnet Street S
Ottawa, Ontario
Family-Friendly Chapel Hill! Welcome to this immaculate and luxurious Minto Majestic executive home, a 2-storey 2-car garage 4+2 bedroom residence located on a large lot on a quiet, highly desirable crescent in sought-after Chapel Hill North. From the moment you open the front door, the pride of ownership shines through. The bright foyer with ceramic tiles and updated hardwood flooring flows seamlessly into the elegant dining room, living room, and family room, creating a warm and inviting atmosphere. A circular staircase with skylight leads to the upper level, while the sunlit solarium eating area adjoins the spacious kitchen, complete with deluxe double pantries, center island, and stainless steel appliances. Patio doors from both the kitchen and family room provide direct access to the recently added 10K deck, fenced yard, and front yard interlock. Upstairs, the gracious primary suite features an upgraded ensuite, while the finished lower level with independent entrance offers a large recreation room, 2 additional bedrooms, kitchen with convection appliances, and a 3-piece bath ideal for family living or guests. Additional highlights include a mudroom, roof and windows (2011), furnace (2024), AC (2024), HWT is owned (2024), a mix of hardwood and engineered flooring throughout, and ample storage. This executive family home combines luxury, functionality, and an unbeatable location in Chapel Hill North. (id:19720)
Solid Rock Realty
19 Harrington Court
Ottawa, Ontario
This bright and inviting townhouse is perfectly suited for a small family, offering comfort, convenience, and modern updates. Situated in a quiet, well-maintained neighborhood, it is just a short walk to your local grocery store and within the catchment of one of the areas best schools.Inside, youll find a carpet-free home with freshly renovated kitchen and bathroom, combining style and functionality. The open layout and natural light create a welcoming atmosphere for everyday living. Outside, the professionally landscaped front and back yards provide an enjoyable space for relaxing or entertaining.With thoughtful updates throughout, this home is truly move-in readyideal for buyers seeking convenience, quality, and a family-friendly environment. Dont miss this opportunity to settle into a home that blends comfort, location, and lifestyle perfectly. (id:19720)
Home Run Realty Inc.
97 Asselin Street E
The Nation, Ontario
Just 30 minutes from Ottawa, this beautifully updated semi-detached home offers the perfect blend of comfort and style. Featuring 3 bedrooms and 3 bathrooms, its an excellent choice for a growing family. Step inside to a bright, open-concept living area with large windows that flood the space with natural light. The renovated kitchen boasts stainless steel appliances (Fridge 2024, dishwasher 2025 and gas stove), quartz countertops, and plenty of cabinetry for storage. Upstairs, you'll find three spacious bedrooms, including a primary suite with his-and-her walk-in closets and a large picture window. The main bathroom is designed for both function and relaxation, complete with a stand-up shower and soaker tub. The lower level adds even more living space with a generous family room perfect for movie nights or a play area. With stylish tile and LVP flooring throughout, this home is move-in ready. Don't miss your chance to make it yours! (id:19720)
Century 21 Synergy Realty Inc
92 Natare Place
Ottawa, Ontario
Welcome to this stunning modern 2-storey freehold townhome built in 2021, perfectly situated in a quiet and family-friendly neighborhood in Kanata. Offering 3 spacious bedrooms and 2.5 bathrooms, this home is designed for comfort and convenience with an attached garage and private driveway providing easy parking. The property sits on an irregular lot of approximately 1,838 square feet, creating unique opportunities for outdoor living and landscaping. With no sidewalk in front, you will also enjoy a wider driveway and easier snow maintenance during the winter months. Inside, the home features a bright and functional layout with two full storeys that provide the ideal balance of open living and privacy. Modern finishes and thoughtful details throughout the home make it move-in ready and perfectly suited for todays lifestyle. Located in a highly desirable community close to future LRT, schools, parks, shopping, and everyday amenities, this property offers exceptional value and a wonderful place to call home. (id:19720)
Exp Realty
18 Cypress Gardens
Ottawa, Ontario
Executive Estate Living in the Heart of Stittsville. Welcome to 18 Cypress Gardens, one of Stittsvilles most admired estate homes. Ideally located on the communitys premier tree-lined crescent, just steps from Main Street, top-rated schools, parks, and the scenic Trans Canada Trail, this extraordinary property offers a rare blend of elegance, space, and lifestyle. Set on a beautifully landscaped 0.54-acre pie-shaped lot, this grand residence features 5 bedrooms, 6 bathrooms, and over 5,200 sq.ft. above grade, plus a fully finished 1,400 sq.ft. basement. The stately brick and stone facade, framed by mature trees and a 4-car garage, makes a commanding first impression.Inside, soaring ceilings, an impressive stone fireplace, and oversized windows create a warm, light-filled ambiance. The main level is thoughtfully designed for both everyday living and sophisticated entertaining, with formal living and dining rooms, a vaulted family room, and a private office (or 6th bedroom option). The chefs kitchen is the heart of the home, featuring stone countertops, extensive cabinetry, a walk-in pantry, and a butlers pantry. A spacious mudroom/laundry and access to a screened-in porch complete the main level. Upstairs, the Primary Suite is a serene retreat with a spa-inspired ensuite, walk-in closet, and a private screened balcony. Four additional bedrooms and two full baths, including a Jack-and-Jill, offer comfort and privacy for the entire family. The lower level includes a large recreation room with wet bar, a gym area, powder room, and abundant storage.Outdoors, your private oasis awaits: a heated 18 x 36 pool, hot tub, and a pool house with covered lounge area ideal for entertaining or relaxing in total seclusion. A truly exceptional residence in one of Ottawas most desirable neighbourhoods, where refined living meets everyday luxury. https://youtu.be/RFIe1GWkOIw (id:19720)
Coldwell Banker First Ottawa Realty
221 Santiago Street
Carleton Place, Ontario
Looking for a Detached Home in Carleton Place? Look No Further ! Welcome to 221 Santiago Street, a fabulous 3-bedroom, 4-bathroom detached home that offers the perfect blend of comfort, style, and functionality. Step inside to discover spacious living areas and thoughtful finishes throughout. The large open-concept main floor is designed for today's lifestylefeaturing gleaming hardwood floors and a cosy gas fireplace that creates a warm and inviting atmosphere. Upstairs, you'll find a generous primary suite complete with a walk-in closet and a spacious en-suite bathroom. Two additional bedrooms, a large family bathroom, and the convenience of an upper-level laundry room complete the second floor. The fully finished lower level offers even more living space with a bright family room, a dedicated office area, and an additional bathroom. Large windows ensure the space is well-lit and welcoming. Outside, enjoy a beautifully landscaped backyard perfect for entertaining, relaxing, or soaking up the summer sun. Located in a sought-after neighbourhood, this home is just a short walk to Carleton Place's vibrant restaurants, shopping, and amenities. A true gem in a growing and family-friendly community, don't miss your chance to call this home! (id:19720)
Royal LePage Team Realty
2462 Dunning Road
Ottawa, Ontario
Tucked away on a serene, beautifully landscaped half-acre lot, this fully renovated bungalow offers the perfect blend of modern sophistication and warm country charm just minutes from all the conveniences of Orleans. Bathed in natural light, the open-concept main floor welcomes you with a spacious living room featuring a cozy fireplace, creating an inviting space for both everyday living and entertaining.The seamless layout flows into a stylishly updated kitchen and dining area, designed for everything from casual meals to memorable gatherings. With three generously sized bedrooms and a beautifully renovated full bathroom, the main level effortlessly combines comfort, style, and functionality.Downstairs, a fully finished basement offers incredible versatility ideal for a rec room, home office, gym, or media space. Step outside to your private backyard retreat, where you have a large deck where you can enjoy a quiet morning coffee, hosting summer barbecues, or simply unwinding in nature, this outdoor space is your personal oasis. Updates: Septic, Plumbing, Electrical,Insulation and Furnace (2020.) Driveway sealing and well service (2022) Parging (2024) Water softener, reverse osmosis(2023) well pump (2024) Septic cleaned & inspected (Oct2024) (id:19720)
Exp Realty
302 Haliburton Heights
Ottawa, Ontario
Set on a premium lot in Fernbank Crossing, this beautifully appointed home is surrounded by peaceful green space, with no front or rear neighbours. Across from Haliburton Heights Park and backing onto a school, the location blends privacy with convenience in one of Stittsville's most family-friendly communities.Step inside to discover a sun-filled and thoughtfully designed layout, upgraded for both style and function. At the heart of the home is a chefs kitchen with an oversized island, extended cabinetry, quartz counters, stainless steel appliances, and a butlers pantry that connects seamlessly to the mudroom. The open-concept flow continues into the inviting family room, perfectly set for gatherings or quiet evenings.Upstairs, four spacious bedrooms include a luxurious primary retreat featuring dual closets and a 5-piece ensuite with glass shower, freestanding tub, and dual sinks. A versatile loft offers the perfect spot for a media room, play space, or home office.The finished lower level expands your living space with a large rec room, fifth bedroom, stylish 3-piece bath, and ample storage ideal for extended family or guests.Out back, the private yard is a blank canvas ready for your dream outdoor retreat. With mature cedars already planted and no rear neighbours, you'll enjoy peaceful outdoor living now with even more privacy as the landscape matures.This is more than a house, it's a lifestyle in one of Ottawas most vibrant neighbourhoods. Surrounded by top-rated schools, parks, trails, shops, and dining, this premium lot will only grow in desirability as the community continues to flourish. (id:19720)
RE/MAX Absolute Realty Inc.
14 Provost Street
North Stormont, Ontario
Welcome to 14 Provost Street, a charming 3-bedroom, 2-bath bungalow offering comfort, functionality, and small-town living at its best. Perfect for first-time buyers or those looking to downsize, this home combines an inviting layout with the peace and charm of Cryslers welcoming community. Step into a warm foyer that opens into an airy, open-concept living space. The living and dining rooms flow seamlessly together, making it easy to entertain or simply enjoy everyday family life. The spacious kitchen is the heart of the home, featuring ample storage, a peninsula counter with seating for two, and direct access to the backyard, perfect for summer barbecues or morning coffee outdoors. Down the hall, youll find a generously sized primary bedroom, two additional bedrooms ideal for family, guests, or a home office, and a full bathroom complete with a relaxing soaker tub. The unfinished basement offers endless possibilities, whether you envision a rec room, gym, workshop, or extra storage, this blank canvas is ready for your personal touch. Step outside to enjoy the backyard with its deck, providing the perfect spot to unwind or gather with friends. The lot is manageable yet offers enough space to garden, play, or simply soak in the peaceful surroundings. Located in the heart of Crysler, this home is close to everything you need. The village is known for its strong sense of community, local shops, recreational activities, and parks. With schools, a community centre, and walking trails nearby, Crysler is the perfect place to raise a family or enjoy a slower pace of life. Plus, you'll love the easy commute to both Ottawa and Cornwall, offering the best of rural charm with city convenience. 14 Provost Street is more than just a house, its a home where new memories are ready to be made. Seller willing to negotiate select furniture pieces in the sale. (id:19720)
Exit Realty Matrix
6341 Renaud Road
Ottawa, Ontario
Welcome to this stunning 9-year-old custom Minto Elora home offering 3 bedrooms, 3 stylish bathrooms, and a fully finished basement in the sought-after community of Chapel Hill South, surrounded by nature trails, parks, and top-rated schools. Exceptional curb appeal is showcased through custom interlock landscaping, a full vinyl fence, and a charming pergola perfect for outdoor dining and entertaining. Inside, the home blends modern design with family-friendly function, featuring hardwood flooring throughout the main and second levels, a hardwood staircase, and imported ceramic tile in all wet areas. The chef-inspired kitchen is equipped with high-end stainless-steel appliances, a chef-grade gas range, soft-close cabinetry, a center island with bar seating, and generous prep space, while the formal dining room and spacious great room with a stone gas fireplace provide inviting spaces to gather. A versatile main-floor den adds flexibility for a home office or playroom. Upstairs, the serene primary suite offers a walk-in closet and spa-like ensuite with a double glass shower and elegant finishes, complemented by two additional bedrooms for family, guests, or work-from-home needs. The finished basement includes a media room, fitness area, and a large laundry/utility room with a rough-in for a future bathroom. Three beautifully appointed bathrooms feature quartz countertops, designer cabinetry, and upgraded fixtures, while additional highlights include custom blinds, a single-car garage with inside entry, and a low-maintenance backyard with stone hardscaping ideal for children, pets, or relaxing evenings. This impeccably maintained, turnkey home delivers comfort, style, and convenience in one of Orléans most desirable neighborhood's. Please note the Seller will request a written mortgage commitment with all offers, as a previous offer fell through due to an unqualified buyer. (id:19720)
RE/MAX Hallmark Realty Group
788 French Line Road
Lanark Highlands, Ontario
"There is no remedy for love but to love more." - Thoreau. One might say the same about country living: once you've had a taste of it, you'll only want more. Tucked on just over 11 acres of trees, trails, and endless fresh air, this 2-bedroom, 1 bath log bungalow is as charming as it is practical - an irresistible mix of rustic character and modern updates.From the outside, you'll notice the handiwork of Keeley Log (2023), where the home's logs were painstakingly refinished and rechinked - preserving that timeless warm aesthetic while ensuring decades of durability. Recent investments make this property worry-free: a metal roof (2021), furnace (2021), AC (2024), windows (2024/25), and a whole-home generator (2023) stand ready for peace of mind in all seasons. Starlink internet keeps you connected, though you might prefer to disconnect as you wander the private trails winding through your own forest - a foragers dreamscape of wild berries, mushrooms, and quiet discovery. Inside, the style is delightfully quirky, mixing the rustic backdrop of logs with thoughtful modern comforts. The kitchen, updated with induction cooktop, double oven, and 2024 appliances, invites both experimentation and family feasts. The unfinished basement, already boasting a walkout door, offers ample potential: imagine a guest suite, studio, or workshop carved into the space. Step outside to the deck, shaded with a gazebo. Out the back of the house, you overlook a backdrop of no rear neighbours - only the hush of nature. Two storage sheds and an oversized two-car detached garage (built c.2010) ensure room for tools, toys, and projects. This is not just a home but a lifestyle: woodsy solitude paired with comfort, adventure paired with ease. A place where you can follow a winding trail, then return to the glow of the log walls and the hum of modern convenience. (id:19720)
RE/MAX Affiliates Realty Ltd.
22 Banting Crescent
Ottawa, Ontario
This home has been cared for and updated by the same family for over 40 years! Pride of ownership prevails! LITERALLY a hop, skip & a jump to Roland Michener, the school that this incredible family home backs onto! No roads to cross to get to school and NO rear neighbours -- a magical setting all year round, right in your backyard! The lot has stunning mature trees and gorgeous perennial gardens; this is one of the prettiest communities in Ottawa! Bike, walk & cross country ski paths at your doorstep! An incredible lifestyle awaits! FULL brick exterior (they don't make them today like they used to!). The main floor office, formal living & dining have STUNNING floor to ceiling windows -- all redone! Each room flows seamlessly from one to another. Updated kitchen offers a large window that looks out onto the backyard, LOTS of shaker-style cabinets, crown molding, a wall pantry, PLUS granite countertops. Main floor laundry. The landing on the second floor is flooded with natural light! The good sized primary bedroom has a WALL of closets (equal amount of space to a large walk-in closet) & 4-piece ensuite. 3 additional good sized bedrooms, plus main bath complete the bright second level. Unspoiled lower level! Freshly poured garage floor allows for an easy step into the home; this is an oversized 2 car garage! Furnace, AC & hot water tank 2017, Roof 2015, Windows 2018. (id:19720)
RE/MAX Absolute Realty Inc.



