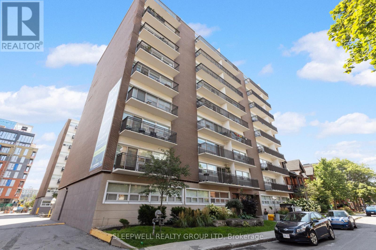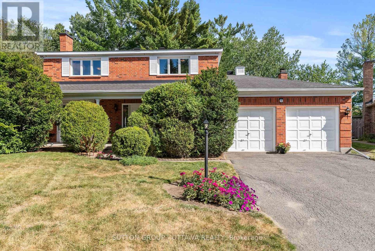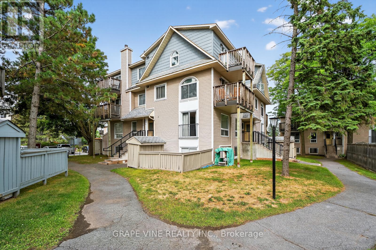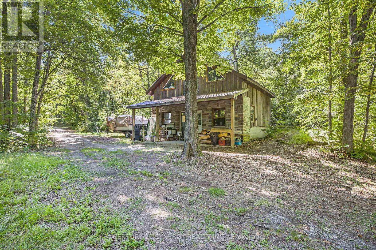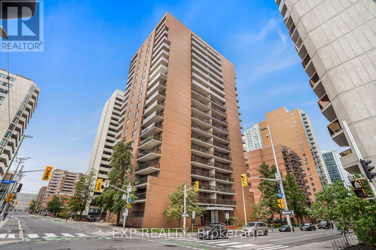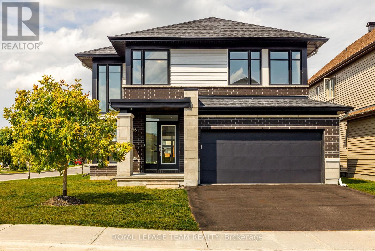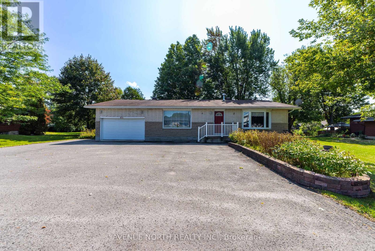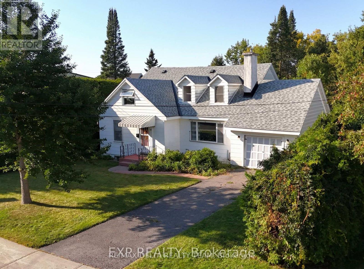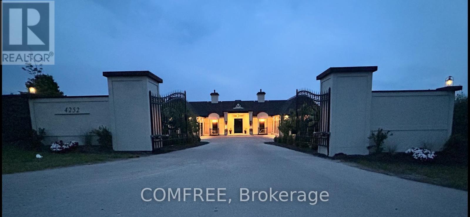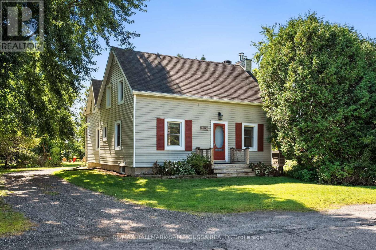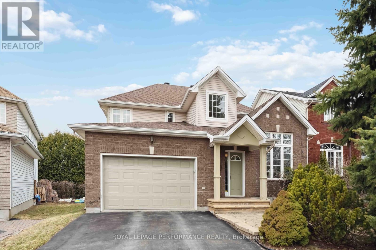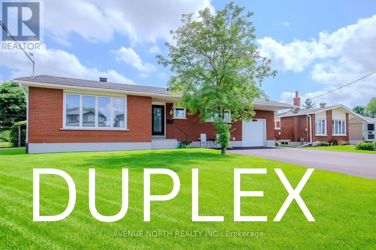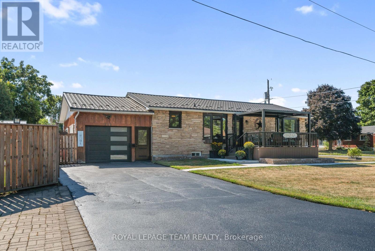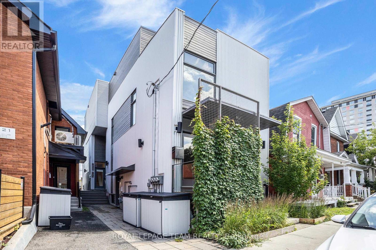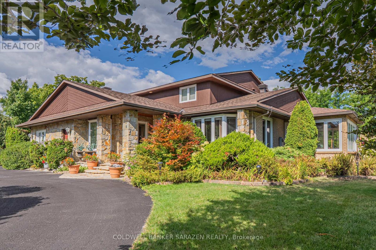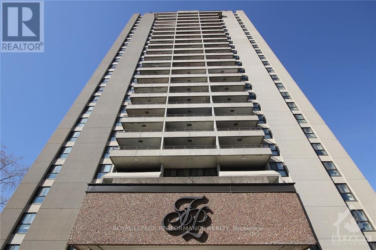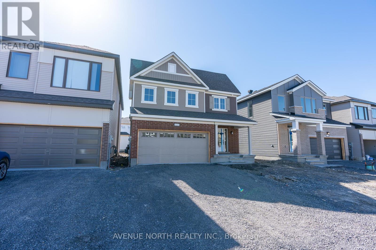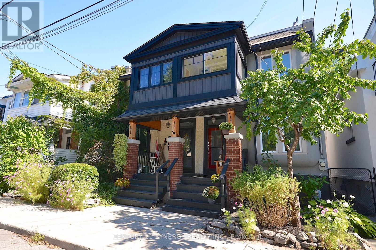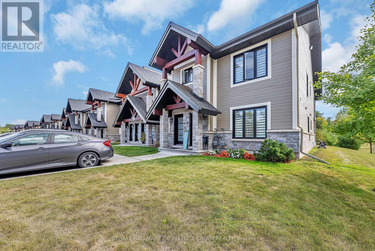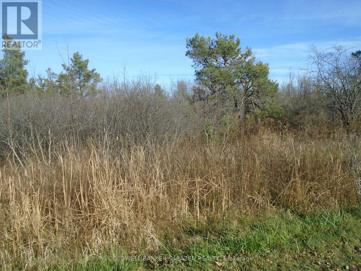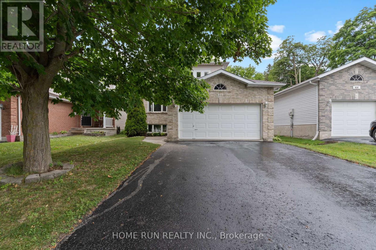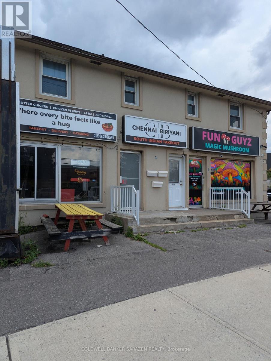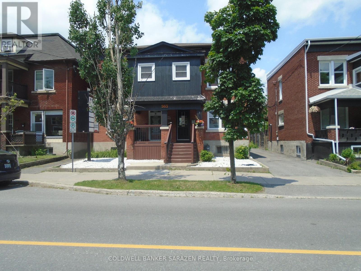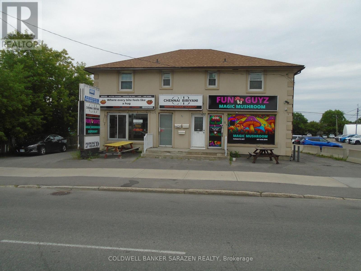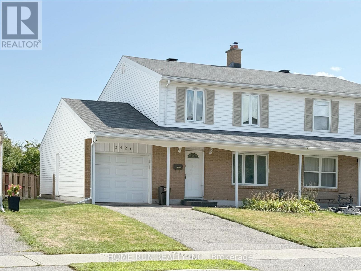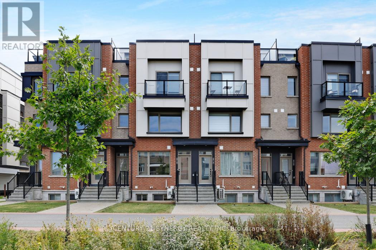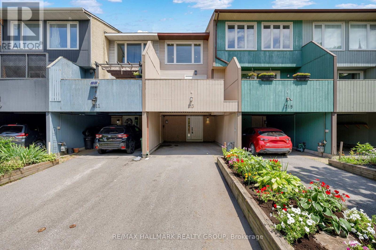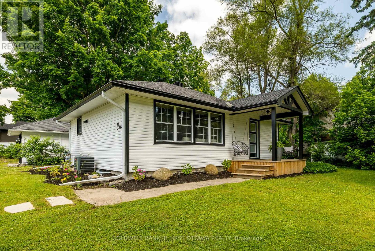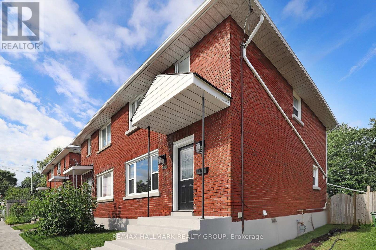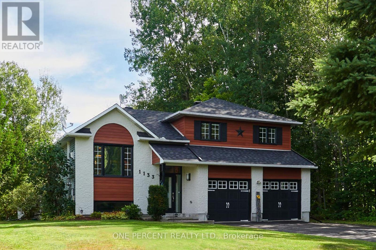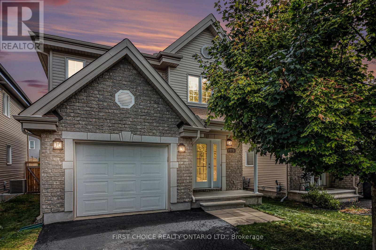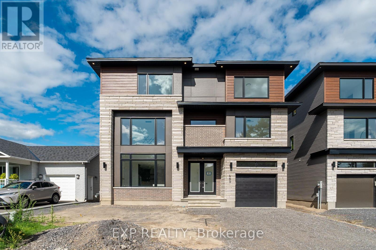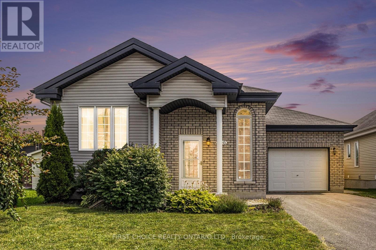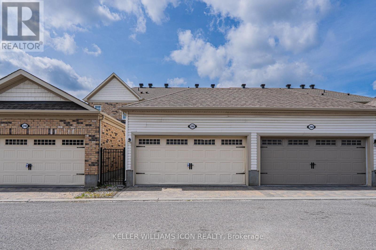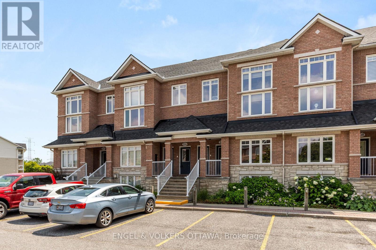Ottawa Listings
102 - 420 Gilmour Street
Ottawa, Ontario
Welcome to 420 Gilmour Street, where convenience and comfort meet in the heart of downtown Ottawa.This 1-bedroom, 1-bathroom apartment offers a practical open-concept layout thats perfect for anyone looking to enjoy city living. The spacious bedroom provides a cozy retreat, while large windows bring in plenty of natural light, creating a bright and inviting atmosphere.Heat, water, and gas are included in your rent, making monthly budgeting simple and stress-free. Laundry facilities are available within the building for your convenience. Step outside and enjoy being just moments from Ottawas best restaurants, shops, and entertainment options. Public transit is easily accessible, and for those with a vehicle, 1 parking space is INCLUDED in the rent. Dont miss your chance to call one of Ottawas most desirable locations home, schedule your showing today! (id:19720)
Sleepwell Realty Group Ltd
101 - 160 Montblanc Private
Ottawa, Ontario
Rarely available ground-level Minto Sapphire 3 in one of Orleans most exclusive adult lifestyle communities, this 2-bedroom plus den home showcases hardwood floors throughout, upgraded doors, trim and cabinetry, a granite kitchen bar, in-suite laundry with storage, and direct garage access with room for larger items. With three entrances and two private patios facing south and west overlooking the pond and resident sitting area, this bright and spacious condo offers a true bungalow feel without the upkeep, all within a quiet enclave steps from visitor parking, transit, and everyday amenities. (id:19720)
Engel & Volkers Ottawa
9 Sundance Court
Ottawa, Ontario
Welcome to 9 Sundance Court - a serene retreat tucked on a quiet cul-de-sac, backing onto a ravine w/ no rear neighbours. Step out the back gate onto a pathway that links you to an array of amenities. Enjoy an easy walk to Greenbank Square w/ Metro grocery store, or take a stroll to Bruce Pit for dog walking and nature trails. Families will appreciate the proximity to Knoxdale & Sir Robert Borden schools or a playground is just steps away. The neighbourhood also offers walking-distance access to churches & community building w/ tennis courts, ball diamond, soccer fields, outdoor rink, & much more. This 4-bedroom, 2.5-bath home offers both comfort & elegance, w/ a pie-shaped lot that feels endless, enclosed by a chain-link fence where nature flows seamlessly into your backyard. Listen to the gentle chorus of birds while enjoying summer barbecues on the stone patio, & take advantage of the generous driveway, double garage, & inside entry for everyday convenience. Inside, the main floor blends functionality w/ warmth. A family room w/ a floor-to-ceiling wood-burning fireplace opens to the kitchen & dinette, creating a welcoming heart of the home. Crown moulding, oak hardwood floors, & a formal dining & living room elevate gatherings, while triple-glazed windows ensure both energy efficiency & a quiet interior. A dedicated office provides the perfect space for working from home, & a main-level laundry room adds ease to daily routines. Upstairs, discover 4 generously sized bedrooms w/ beautiful maple wood flooring, including a primary suite w/ walk-in closet & a beautifully appointed ensuite w/ double sinks. The additional 5-piece bathrooms also features dual vanities, ensuring space for everyone. The finished lower level features a spacious L-shaped layout, perfect for a craft studio, gym, or playroom, plus a workshop, 200-amp service, and ample storage - offering both versatility and room to grow. Don't miss your chance - book a showing today. (id:19720)
Sutton Group - Ottawa Realty
606 Tanguay Court
Ottawa, Ontario
Discover this fully air-conditioned, move-in-ready condo in the heart of South Kanata. Located in the sought-after Katimavik/Hazeldean area, this bright and spacious 2-bedroom, 1.5-bathroom unit offers approximately 1,0001,199 sq ft of comfortable living space. The open-concept living and dining area is filled with natural light from large windows overlooking Hazeldean Mall, banks, a gas station, and a pharmacy. The modern kitchen is equipped with newer appliances still under warranty, including a new GE refrigerator, Bosch dishwasher, GE washer and dryer, and a new water heater. Keyless entry with electronic door locks adds a modern touch. Both bedrooms are generously sized with ample closet space, and the updated bathroom features contemporary finishes. Enjoy your own private balcony perfect for morning coffee or evening relaxation. Additional highlights include in-unit laundry and one assigned outdoor parking space. Located in a quiet, family-friendly neighborhood with easy access to parks, schools, Kanata Centrum, public transit, Highway 417, and the Kanata tech hub, this condo is ideal for first-time buyers, downsizers, or investors seeking a well-located and low-maintenance property in one of Ottawas most desirable suburbs. Monthly condo fees are $622. (id:19720)
Grape Vine Realty Inc.
56 Kelly Road
Rideau Lakes, Ontario
Stepstone Falls is now for Sale. What else can we say!!! Magical properties like this do not come along very often. Two properties for the price of one. Located just minutes beautiful Westport and Perth, this property boasts an idyllic water falls that rushes down a spectacular gorge right through the property, just off paved County Road 10 nestled in a beautiful maple forest. Property is currently being used as a very successful Airbnb offering glamping at its finest. An off-grid oasis. Everything to operate the business is included!! The beautiful safari tents that sit overlooking the gorge and waterfalls offers guest a one-of-a-kind Instagram able stay. There is also an unfinished home that could easily be turned into a year round residence on a year round road maintained by township. Deep well and septic tank already installed. For a little extra income try tapping the towering maples and make maple syrup in the sugar shack!! Or potential for micro-hydro income, also a work shop on site! This amazing well thought out experience is not be missed, Call today to see this amazing property or better yet book a weekend and see for yourself how this money making adventure can be your dream come true! Please visit this link https://listings.nextdoorphotos.com/vd/210514486 (id:19720)
Century 21 Synergy Realty Inc.
204 - 475 Laurier Avenue W
Ottawa, Ontario
Ideal for first-time buyers or investors! This well-laid-out one-bedroom condo offers a generous living/dining space, private balcony, full 4-piece bath, in-suite storage, and a practical kitchen with plenty of cabinetry. Nestled in a clean, smoke-free, and professionally managed highrise, its the perfect place to unwind at the end of the day. Commuting is a breeze with transit, cycling, and walking options right at your doorstep. Parks, shops, restaurants, close to Food Basic grocery store and downtown amenities are all nearby. Monthly condo fees include snow removal, building maintenance, and on-site management, making for a simple, worry-free lifestyle. Building features include an intercom system, laundry facilities with smart connectivity, and secure bike storage. 24-hr irrevocable on offers. (id:19720)
Exp Realty
636 Mistwell Lane
Ottawa, Ontario
Welcome to Riverside Elegance! This stunning Richcraft Beechside model offers 2,472 sq. ft., 3 bedrooms, 3 bathrooms, and exceptional living space in the sought-after community of Riverside South. Situated on a desirable corner lot, this property blends modern design with everyday functionality. Step inside to an inviting open-concept main floor with 9ft ceilings & featuring soaring two-storey, south-facing windows that flood the home with natural light. The living room showcases a beautiful gas fireplace, hardwood floors, built-in shelving, automated blinds, and upgraded floor-to-ceiling sliding doors that extend your living space out to the backyard. The chef's kitchen is a true showstopper with white shaker cabinetry, quartz countertops, high-end Café appliances, an expansive walk-in pantry with coffee bar, and abundant counter and storage space, perfect for family living and entertaining alike. Upstairs, you'll find a versatile den/office area, three generously sized bedrooms, and a luxurious primary suite complete with walk-in closet and spa-inspired 5-piece ensuite. The spacious 5-piece main bath provides plenty of room for the whole family, and the second-floor laundry room adds ultimate convenience to daily living. The finished basement offers additional living space, currently outfitted as a gym, ideal for fitness enthusiasts or easily customizable to your needs. A thoughtfully designed mudroom with secondary side-yard access and a two-car garage add functionality to everyday life. Located close to schools, parks, shopping, and transit, this home delivers the perfect blend of style, comfort, and community living. (id:19720)
Royal LePage Team Realty
28d Woodvale Green
Ottawa, Ontario
2+1 bedroom, 2 bathroom townhouse condo. The layout is solid, offering two good-sized bedrooms upstairs, a bonus room in the basement, and two bathrooms (1 full, 1 powder rm) ready for your personal touch. Located in a well-established complex, close to everything you need. (id:19720)
Equity One Real Estate Inc.
832 Notre Dame Street
Russell, Ontario
Welcome to this spacious and versatile detached bungalow with a two-car garage, situated on a large lot with a generous rear yard. The main floor offers a bright and oversized living room with a cozy gas fireplace, a massive dining room previously used for business, a primary bedroom, two additional bedrooms, and a full bathroom. The lower level features a fully self-contained apartment with a full kitchen, dining area, large living room, two bedrooms, and a full bathroom perfect for extended family, rental income, or business use. A shared laundry room and large storage space add extra convenience. This property has been operated as a business for many years and offers incredible potential for a home-based business, medical or professional office, or conversion into a legal duplex (buyer to verify). With its flexible layout, multiple entrances, and prime lot size, this home presents a rare opportunity for homeowners, investors, or entrepreneurs looking to customize a space to suit their unique needs. (id:19720)
Avenue North Realty Inc.
853 Cappamore Drive
Ottawa, Ontario
Welcome to 853 Cappamore Drive, a brand-new 5-bedroom, 3.5-bath Minto-built detached home in the sought-after Half Moon Bay community of Barrhaven. This modern residence offers a bright open-concept layout with hardwood floors, a chefs kitchen featuring quartz countertops, rich cabinetry, and stainless-steel appliances, plus a spacious great room ideal for family living and entertaining. A rare main-floor bedroom with full ensuite bath provides flexibility for guests or multi-generational living, while upstairs you'll find four generously sized bedrooms including a luxurious primary suite with walk-in closet and spa-like ensuite, as well as a convenient second-floor laundry. Located close to excellent schools, parks, shopping, trails, transit, and the Minto Recreation Complex, this home blends style, comfort, and convenience in one of Ottawas fastest-growing neighborhoods. (id:19720)
Exp Realty
149 Pleasant Park Road
Ottawa, Ontario
Located in Highly Desirable Faircrest Heights in Alta Vista, this affordable 4 Bed + Den is available NOW to rent for a 1 year term! The Pleasant Park Transit Station is just 115 meters away, and the Riverside Transit Station is 1 stop from that. Property abuts John Murphy Park playground on N.W. corner. Easy access to nearby Rideau River bike paths. Message us TODAY! (id:19720)
RE/MAX Delta Realty Team
4252 Burnside Line
Severn, Ontario
Welcome to 4252 Burnside Line Gated custom-built bungalow on 1.92 acres backing onto Hawk Ridge Golf Course. 4500 sf with radiant in-floor heating, including a fully insulated 1,000 sf three-car garage with two drive-through bays. 800 sf covered porch. Features a 5x12island, Jenn-Air appliances (steam oven, warming drawer), and a 72 Napoleon gas fireplace. 12 ceilings in the main room (10 elsewhere and 8 white oak interior doors with acid-washed qlass. Floor-to-ceiling picture windows fill the home with natural light. Three spacious bedrooms, each with ensuite. Artesian well, starry countryside views, yet only 1 km from town amenities. Symmetrical design with timeless appeal. (id:19720)
Comfree
4968 Thunder Road
Ottawa, Ontario
Welcome to 4968 Thunder Road, a charming 2-storey home in Carlsbad Springs that perfectly blends character with modern updates. At the heart of the home, the spacious kitchen is designed for both function and gathering, with generous prep space and a seamless connection to the dining and living areas. The open-concept main floor is filled with natural light, featuring refinished hardwood floors and stylish pot lighting that create a warm, inviting atmosphere for both everyday living and entertaining. Upstairs, you'll find three generously sized bedrooms and a full bathroom. Outside, the expansive backyard is a true highlight - offering exceptional privacy, room to play or garden, and the perfect setting for relaxing or hosting in your own private retreat. A convenient outbuilding offers flexibility to be used as a workshop or a spacious storage area. All of this with the convenience of quick access to Highway 417 for an easy commute, nearby golf clubs, and just a short drive to Ottawa's east and south-end amenities. Thoughtful recent updates include refinished hardwood, propane furnace, hot water tank, cold-climate heat pump, pot lights, and water pressure tank. (id:19720)
RE/MAX Hallmark Sam Moussa Realty
219 - 90 Edenvale Drive
Ottawa, Ontario
Welcome to this immaculately renovated 3-bedroom+Den residence, located just steps away from the golf course, public library, tennis club & Earl of March secondary school. This stunning property features new carpets, flooring, and a modernized kitchen & 4 piece bath, all freshly painted to perfection. The main floor greets you with a convenient garage inside entry, a laundry room, a powder room, and a versatile den that could easily serve as a home gym or office space. The heart of the home lies in the bright living room, illuminated by an abundance of pot lights and featuring a cozy gas fireplace an ideal setting for quality family time. New cabinets, countertops & backsplash in the kitchen and connected to a breakfast area. Third level has the master bedroom, complete with a convenient cheater door to the elegant 4-piece main bath and two additional bedrooms, providing ample space for family or guests. Top schools around, easy access to Hwy 417. This property is under the professional management of The Smart Choice Management (the property management company). The landlords prefer that rent payments are exclusively accepted via pre-authorized debit (PAD). Photos were taken before the tenants moved in. Valid photo IDs, Rental Application Form, Recent Credit Report from Equifax , Letter of Employment & 2 Latest Pay Stubs are required. (id:19720)
Royal LePage Integrity Realty
15 Willis James Lane
Mcnab/braeside, Ontario
This home feels like a hidden retreat, where cathedral ceilings stretch overhead and every corner tells a story. This home was renovated in 2022 and in 2023, it grew even sweeter with a professionally approved extension that added a cozy living room for movie nights and a bright bedroom with its own closet for all the little luxuries of life. Mornings are best spent on the front deck with a steaming coffee in hand, while evenings invite you to the back deck to catch the last glow of the sunset or sip wine under the stars. The renovated kitchen makes cooking a joy, laundry is right where you need it, and the open concept keeps everything flowing effortlessly. Its a home that feels playful yet practical, ready for quiet weekends, lively evenings, and everything in between. Book your visit and see why this charmer is worth falling for! (id:19720)
Right At Home Realty
1060 Charest Way
Ottawa, Ontario
Stunning 4-Bedroom, 2.5-baths Urbandale Newport Home in Prime Orleans Location! Situated on quiet, family-friendly street, boasting approx. 2200 sqft above grade plus a finished basement (950 sqft), nestled in one of Orleans' most sought-after neighborhoods. The home is perfect for a growing family. Plenty of parking space available in both the garage & wide driveway. Step inside and be greeted with a grand 16-foot ceiling in the foyer & a seamless flow into a bright living room with soaring 12-foot cathedral ceilings and an elegant large dining area. The heart of the home, a bright kitchen and breakfast area featuring quartz countertops, a large 4x8 island, ample cabinetry, and stainless-steel appliances, including a gas cooktop. Enjoy family meals in the sunny breakfast area or relax in the spacious family room with a cozy gas fireplace just steps away. Main floor laundry/mudroom with access to the double garage & 2 pc powder room for convenience. Step outside to your private Oasis backyard retreat with southern exposure, featuring a 21-foot above-ground pool (2021), a durable Eon deck, and a natural gas BBQ connection. A true outdoor oasis designed for relaxation and entertaining. Upstairs, the primary bedroom offers a 4-piece ensuite, walk-in closet, and an additional walk-in closet/reading room (formerly the 4th bedroom, easily convertible back). Two additional generously sized bedrooms share a convenient 3-piece bathroom, making this the perfect home for families. Finished basement with loads of living space, including an extra family room, large rec room & three storage rooms, with potential to add an additional bathroom. This home is minutes from top-rated schools, trails, parks, shopping centers, public transit, and all major amenities. Enjoy proximity to Place d Orleans Shopping Centre, Ray Friel Recreation Complex, and Petrie Island Beach. Don't miss out book your private showing today! (id:19720)
Royal LePage Performance Realty
882 Balsam Drive
Ottawa, Ontario
Calling all INVESTORS. This is a newly renovated, turn-key legal duplex in the heart of Orleans with a THIRD & FOURTH DWELLING POTENTIAL on an outstanding 65' x 150' lot. This is a RARE opportunity that offers excellent cash flow, modern upgrades, and future development potential. Situated near Highway 174, the upcoming LRT station, Place d'Orléans Mall, the Ottawa River, this property offers unmatched convenience in a high-demand location.Originally a single-family bungalow, this home has been expertly converted into two self-contained units with separate entrances and hydro meters. The main level features three spacious bedrooms, a full bathroom, and access to an attached garage. It is currently leased for $2,550/month, with tenants covering all utilities except gas for heating. The lower unit also includes three bedrooms and a full bathroom, and is rented for $2,200/month, with tenants paying all utilities. Adding to its long-term value, the home sits on an extended lot which can potentially have one to two coach homes (provided plans are approved by the city). A third hydro meter has already been installed, and the seller has paid for professional plans for one coach home. The duplex has undergone a complete transformation, featuring new kitchens (with quartz countertops and stainless steel appliances), bathrooms, flooring, drywall, paint, electrical, plumbing, pot lights throughout, new basement windows, interior doors, washers & dryers, interlock, and a brand-new driveway with space for up to nine vehicles. The attached garage is currently used by the main floor tenants. This truly turn-key property combines modern finishes, strong rental income, and future growth potential. Whether you're an investor expanding your portfolio or a buyer seeking a home with mortgage-subsidizing potential, 882 Balsam Drive is a rare opportunity in one of Orleans most promising neighbourhoods. (id:19720)
Avenue North Realty Inc.
565 Dufferin Street W
North Dundas, Ontario
Fully renovated! Fall in love with this 3 bedroom 2 bath bungalow that offers ALL the bells and whistles! Step up onto the spacious composite front porch with pergola, which is a glorious spot to enjoy your morning coffee, and enter into the thoughtfully renovated kitchen with granite countertops, plenty of storage and a large island. Enjoy new flooring in the large living room with big windows and feature wall with electric fireplace. The three bedrooms run along the back of the home, all a good size, as well as the stunning 4 piece main bathroom. The lower level is completely finished with a kitchen/living area, bedroom and another full bathroom. With direct access from the garage, this could make an excellent in-law suite! The back yard is fenced, and has two sitting areas, one with a beautiful gazebo, plus a 10'x22' garden shed. Live here worry-free with the metal roof, updated windows and doors and automatic generator. Ask for the full list of upgrades! Winchester is a great community with shopping, restaurants, a school and hospital all within walking distance. Only 30 minutes to Ottawa's south end! This home is ready for you! (id:19720)
Royal LePage Team Realty
2307 Carsonby Road W
Ottawa, Ontario
Welcome to 2307 Carsonby Road West, a versatile 10-acre property in North Gower offering space, character, and opportunity. With wide-open country views, this property combines rural charm with excellent potential for hobby farming, small-scale agriculture, or long-term land banking. Several acres of workable farmland have previously supported corn and soybeans, with soil and space well-suited for rotation, gardens, or even equestrian use. Functional outbuildings add both practicality and value, including a solid storage building currently used for boat and vehicle storage, a classic dairy barn, a traditional wood beam barn, and an old silo all providing options for farming, equipment, or rental uses. A detached 1920s century home of approximately 2,150 sq. ft. sits on the property, offering a project for restoration enthusiasts who appreciate heritage character, or the chance to reimagine the site with a brand-new build. Practical features include a metal roof, drilled well, septic system, hydro service, forced-air heating, an attached two-car garage, and a driveway accommodating 10+ vehicles. Located just minutes from Highway 416, residents enjoy quick access to Manotick, Kemptville, and Ottawa, while still benefiting from the privacy and tranquility of country living. With AG zoning, no easements, and flexible potential, this acreage appeals to farmers, investors, and families alike. Whether you are seeking to establish a hobby farm, expand agricultural pursuits, invest in farmland, or create your rural dream property, this is a rare and valuable opportunity within the City of Ottawa. Minimum 48-hour irrevocable on all offers. (id:19720)
Royal LePage Team Realty
2307 Carsonby Road W
Ottawa, Ontario
Welcome to 2307 Carsonby Road West, a versatile 10-acre property in North Gower offering space, character, and opportunity. With wide-open country views, this property combines rural charm with excellent potential for hobby farming, small-scale agriculture, or long-term land banking. Several acres of workable farmland have previously supported corn and soybeans, with soil and space well-suited for rotation, gardens, or even equestrian use. Functional outbuildings add both practicality and value, including a solid storage building currently used for boat and vehicle storage, a classic dairy barn, a traditional wood beam barn, and an old silo all providing options for farming, equipment, or rental uses. A detached 1920s century home of approximately 2,150 sq. ft. sits on the property, offering a project for restoration enthusiasts who appreciate heritage character, or the chance to reimagine the site with a brand-new build. Practical features include a metal roof, drilled well, septic system, hydro service, forced-air heating, an attached two-car garage, and a driveway accommodating 10+ vehicles. Located just minutes from Highway 416, residents enjoy quick access to Manotick, Kemptville, and Ottawa, while still benefiting from the privacy and tranquility of country living. With AG zoning, no easements, and flexible potential, this acreage appeals to farmers, investors, and families alike. Whether you are seeking to establish a hobby farm, expand agricultural pursuits, invest in farmland, or create your rural dream property, this is a rare and valuable opportunity within the City of Ottawa. Minimum 48-hour irrevocable on all offers. (id:19720)
Royal LePage Team Realty
193 Par-La-Ville Circle
Ottawa, Ontario
2 bedroom, 2.5 bath 3-story townhome in family-oriented Fairwinds. Covered porch, main floor utility room, and foyer. The 2nd floor features an open-concept living/dining space with hardwood flooring that opens to the bright kitchen. The kitchen has plenty of cupboard space plus a pantry, stainless steel appliances, granite counters, and a breakfast bar at the island. Patio access to the balcony off the dining room. Upstairs, two spacious bedrooms, including the master with a walk-in closet and private ensuite complete with a walk-in shower. The 2nd bedroom has vaulted ceilings, a full bath, and laundry also on the 3rd level. This charming townhome is located in a perfect location close to all amenities such as Kanata Centrum, Fitness Facilities, LCBO, and public transit, and within walking distance to the Canadian Tire Center. A school is to be built across the street. Please note that the hot water heater rental fee is included in the rent; the ice dispenser on the fridge is not working. (id:19720)
Right At Home Realty
125 Carruthers Avenue
Ottawa, Ontario
Built in 2021, this exceptional semi-detached offers a rare blend of contemporary design, premium craftsmanship, and unbeatable location. Designed by award-winning Colizza Bruni Architecture this home features a spacious 3-bedroom, 3-storey semi-detached with private rooftop terrace and a 1-bedroom garden-level apartment generating income. Open concept main floor with living/dining/kitchen leading out to a rear facing balcony. Second level features 2 bright bedrooms, 1 bathroom, utility/storage and convenient 2nd floor laundry. The third level contains the primary suite; sizable bedroom with rooftop deck access, primary 5pc bathroom and walk in closet. This home showcases high-end finishes and thoughtful layouts that prioritize comfort, style, and long-term durability. Ideal for multigenerational living, or owners seeking rental income - the garden apartment can remain a separate unit but was designed to easily be converted to a single family home. Situated just steps from the vibrant shops and restaurants of Hintonburg, Tunneys Pasture, two LRT stations, the newly renovated Laroche Park, Ottawa River Pathways, and more, this property delivers on both lifestyle and convenience in one of Ottawa's most desirable urban neighborhoods. Garden apartment is occupied. Some photos are from previous occupancy. 1 Parking Spot Accessed from the city laneway. (id:19720)
Royal LePage Team Realty
2 Midinah Gate
Ottawa, Ontario
This tastefully planned, unique house sits on an acre plus lot in the beautiful and exclusive Cedarhill Golf course community. Main level offers an inviting entry with an expansive foyer with marble flooring with a sweeping curved stairway which sets the scene for a dramatic entrance to upper and lower level. Bar/ library room, in the main level create a perfect spot to enjoy a leisure evening with music and a drink. Impressive powder room with unique setting and guest bed room with en suite. Laundry room with cupboards. Expanding bright living room has ample windows, formal dining has a substantial space for entertaining in any scale. Sun filled solarium facing the open deck and beautiful garden. Open concept gourmet kitchen with abundant solid oak cabinetry for ample storage and the deep granite counters add lasting appeal. Adjacent to that is the family dining room overlooking the garden room and the yard. Step down to the sunken family room with high ceilings and a wood fire place with TV facilities . Garden room is fit for entertaining, with a pond overlooking the overlapping deck . The broad central hall in the second floor accesses the 3 bed rooms, including master with walk in closet and luxury en suite and another 2 bed rooms and a full bathroom. Rich wooden floors cover all levels. Finished basement offers 3 sitting areas, office room with a fire place, area for gym, cold storage room for wine and food storage, utility room, furnace room , finished space for a future wash room etc. Ideal home to raise a family and to enjoy the relaxing, perfect luxurious living experience, an Ideal environment for those who love to entertain throughout the year with resort style living. (id:19720)
Coldwell Banker Sarazen Realty
219a Shinny Avenue
Ottawa, Ontario
Welcome to this stunning and meticulously maintained end-unit townhome by eQ Homes, the Scarlet model offering 1,907 square feet of thoughtfully designed living space. Built in 2018 and cared for in a pet-free, environment, this home feels fresh, bright, and move-in ready. The main floor is fully open concept, featuring a generous living room, dining area, and a sunny sitting nook that could double as a perfect home office. The kitchen is the showpiece of the home, upgraded with quartz countertops, soft-close cabinetry extended to the ceiling with seamless cabinet boxes, pots and pans drawers, under-cabinet valence lighting, and a striking chimney hood fan. A dedicated microwave space, gas line for a stove, stylish new pendants, pot lights throughout, and Lutron dimmers complete this chefs space with both function and style. Upstairs, you will find 3 large bedrooms including a spacious primary retreat with 2 walk-in closets and ensuite. The upper level also hosts laundry, upgraded hardwood flooring in the hallway, hardwood stairs from the main to the top floor, and Italian porcelain tiles in the bathrooms and laundry paired with higher vanities. The finished lower level expands your living space with a large family room & ample storage. Recent additions include custom blinds and blackouts, stainless steel appliances (2018), new windows, Lennox AC (2019), humidifier, tankless hot water heater (rental), rough-in for central vacuum, smart thermostat, auto garage door opener, and extra outlets with updated lighting caps. Step outside to a private southwest-facing backyard with a full seven-foot PVC fence installed in 2022, fully owned with no easements, offering complete privacy abundant sunlight. Unlike most townhomes, this lot backs onto open space with no buildings directly behind, creating a rare sense of openness and fresh air. With a northeast-facing front, this home has been lovingly upgraded and cared for, and it shows in every detail. (id:19720)
Fidacity Realty
1102 - 1785 Frobisher Lane
Ottawa, Ontario
Welcome to Unit 1102 at 1785 Frobisher Lane, a bright, spacious, and thoughtfully designed 2-bedroom, 1-bathroom condo offering stunning views of the Rideau River, nearby green space, and scenic bike paths. This open-concept unit features a functional layout that separates the two bedrooms with a central living and dining area, providing maximum privacy and comfort. Large windows fill the space with natural light, creating an inviting atmosphere ideal for professionals, couples, or small families. The condo fees includes all utilities, underground parking, and visitor parking, making budgeting simple and hassle-free. Residents also enjoy access to a wide range of amenities, including an indoor swimming pool, fully equipped exercise rooms, billiards and party rooms, a convenient tuck shop, and laundry facilities on every floor. On-site superintendent helps ensure the building is well-maintained and responsive to residents' needs. The location is unbeatable, with public transit at your doorstep, quick access to Highway 417, and close proximity to downtown Ottawa, Billings Bridge, the Train Yards shopping district, hospitals, and the Ottawa Train Station. Outdoor enthusiasts will appreciate the direct access to riverfront walking and biking trails. This is a rare opportunity to enjoy comfortable, convenient city living in a well-managed building with outstanding amenities. (id:19720)
Royal LePage Performance Realty
137 Unity Place
Ottawa, Ontario
This upgraded, open-concept 4 bedroom, 2.5 bathroom Magnolia Model in Kanata Connections can be where YOU start your next chapter. Walking in, you'll be welcomed with the spacious Great Room leading into a Formal Dining Room and kitchen. Entertain your guests on the kitchen island with a built in breakfast bar. The garage inside entrance makes way for a spacious walk-in coat closet. Upstairs, walk through beautiful double doors the primary bedroom, host to TWO walk-in closets (no more fighting over whose clothes get pushed to the Guest Bedroom Closet!) No need to carry laundry up and down the stairs when you've got a second floor laundry unit! In addition to the spacious primary, there are 3 other sizeable bedrooms and another 4pc bathroom. In the unfinished basement, there is a ton of storage and open space to make your own. You cannot beat this amazing location, minutes to Tanger Outlets, Costco, & the 417. Opportune area for growing families with your selection of amazing schools; both private & public, recreation centres, & parks. Please submit ID, a credit check, proof of employment, and 2 recent pay stubs with your rental application. Photos taken prior to current tenant. (id:19720)
Avenue North Realty Inc.
47 Roslyn Avenue
Ottawa, Ontario
Rarely offered on this quiet, family-oriented street, this beautifully updated semi-detached home is truly move-in ready. Featuring 3 bedrooms, a den and 2 bathrooms, the home blends modern comfort with timeless charm. The open-concept kitchen has been thoughtfully renovated, creating the perfect space for cooking, dining, and entertaining. Located in the heart of Old Ottawa South, you'll love the fantastic community feel, tree-lined streets, and unbeatable access to schools, parks, shops, and transit. Homes on this street seldom come to market don't miss your chance to make this one yours! (id:19720)
Century 21 Synergy Realty Inc.
214 - 290 Masters Lane
Clarence-Rockland, Ontario
Welcome to this stunning 2-bedroom condo in the prestigious Domaine du Golf, perfectly situated with an unobstructed view of the 9th hole of the renowned Rockland Golf Club.This end unit is sitting in arguably the nicest corner with greenery out every window and pond with fountain right off 20' enclosed balcony. Combining modern design, high-end finishes, and a serene golf course backdrop, this home offers the perfect blend of luxury and low-maintenance living.This bright, open-concept unit features a spacious living and dining area with vaulted ceilings that maximize light and space ideal for relaxing or entertaining. The gourmet kitchen is a chefs delight, complete with a quartz island, sleek cabinetry, stainless steel appliances, and radiant heated floors that add comfort during colder months.The two generous bedrooms include a primary with walk-in closet. The main bathroom is beautifully appointed with a walk-in shower, designed for both style and function and a convenient in-unit laundry room with front-load washer and dryer adds everyday ease.Quality concrete construction ensures exceptional soundproofing, while upgrades such as a second heat pump provide year-round comfort. This condo comes fully move-in ready.Step outside to the expansive, south-facing enclosed balcony with retractable glass panels and screens. Its a versatile three-season retreat where you can enjoy natural light, fresh air, and fairway views in comfort.Condo fees ($310/month) cover building insurance, landscaping, snow removal, garbage, management, and reserve fund.Set in a growing community with easy access to highways, shopping, dining, and entertainment, this home offers refined living without compromise. Whether you're downsizing or seeking a peaceful retreat, Domaine du Golf delivers elegance, convenience, and some of the best views in Rockland plus walk out door to play or cross country ski in winter or walk across the street for excellent dining open to public. 24hr irrev. (id:19720)
RE/MAX Hallmark Excellence Group Realty
49 Rideau Avenue N
Montague, Ontario
36 ACRES OF VACANT LANDS ZONED RURAL RESIDENTIAL..HAS LOTS OF POTENTIAL FOR FUTURE DEVELOPMENT..TO CREATE 3 LOTS..SEE ATTACHMENT -SEVERANCE SKETCH..POSSIBILITY TO HAVE 3 PARCELS..#1 BEING 11 ACRES..#2 BEING 9.67 ACRES AND #3 BEING 16 ACRES WITH A 100 FEET DRIVEWAY AND DRILLED WELL(RETAINED LANDS)...OR REZONE TO SUIT YOUR NEEDS...OUTSIDE STORAGE...ECT... (id:19720)
Coldwell Banker Sarazen Realty
908-912 St Laurent Boulevard S
Ottawa, Ontario
FULL ADDRESS IS 908-912 ST LAURENT BLVD..GROSSING:$114327...TAXES(2025)$23834..OPERATING EXPENSES:$15000(appx)...NET INCOME:$75000(appx).....HAS TWO RETAIL STORES ON MAIN FLOOR WITH BASEMENT AND TWO ONE BEDROOM APARTMENT ON THE SECOND FLOOR WITH BACK BALCONY...GREAT EXPOSURE THOUSANDS OF CARS DAILY...PRICED TO SELL.... (id:19720)
Coldwell Banker Sarazen Realty
938 Lombardy Street
Kingston, Ontario
This well-maintained two-storey home offers generous living space with 3 bedrooms and 2.5 bathrooms with a beautiful flower garden. The main floor was updated wood flooring, kitchen, bathroom in second floor, laundry room in basement was renovated, added new patio, also deck (Composite Deck Boards), lawn were replaced, all the renovation were done around 2022. Located minutes from schools, parks, shopping mall, perfect match for families and professionals alike. Don't miss your chance! (id:19720)
Home Run Realty Inc.
908 St Laurent Boulevard S
Ottawa, Ontario
GROUND FLOOR AREA IS APPX 500 SQ.FT. AND USABLE BASEMENT APPX 500 SQ.FT....IDEAL FOR BARBER/BEAUTY SALON...WAS ONE THERE FOR 15 YEARS...GREAT PARKING AT THE REAR...GREAT BUSY ROAD EXPOSURE..BUILDING ALSO FOR SALE $1,150,000 SEE MLS # X12305071 (id:19720)
Coldwell Banker Sarazen Realty
22 - 563 Gladstone Avenue N
Ottawa, Ontario
Turnkey office space on second floor...Unit shares bathroom,kitchen and meeting room(by appointment).Included in the rent:AC,heat,hydro,cleaning,water.IDEAL FOR PROFESSIONAL USE SUCH AS CHIROPRACTOR,RHT,ACCUPUNCTURE,PHYSIOTHERAPY,SOCIAL WORK,ECT.. (id:19720)
Coldwell Banker Sarazen Realty
912 St Laurent Boulevard S
Ottawa, Ontario
Development site 908-912 ST.LAURENT BLVD...Great location...Contact L.A. for development opportunities available for Commercial site. Gross Income:$114,327..TAXES(2025)$23834 ..Operating Expenses:$15000(appx), NET:$75000.00 .(appx). (id:19720)
Coldwell Banker Sarazen Realty
3427 Southgate Road
Ottawa, Ontario
This bright and spacious semi-detached home is located in the desirable Southgate community. The main floor features a functional layout with a kitchen, family room, dining area, living room, and a convenient powder room. Upstairs offers 4 generously sized bedrooms and a full bathroom, ideal for family living. The basement is unfinished but includes a laundry area and an additional bathroom with a shower, providing extra convenience. Enjoy outdoor living with a fully fenced backyard. Parking includes a single-car garage and a private driveway. Perfect for families seeking comfort and convenience in a quiet and family-friendly neighborhood, close to schools, shopping, and transit. (id:19720)
Home Run Realty Inc.
816 Mikinak Road S
Ottawa, Ontario
Modern Mattamy-built lower unit condo townhome in sought-after Wateridge Village for lease! This 2-bedroom, 1-bathroom home comes with 1 outdoor parking space and features a stylish, carpet-free design filled with natural light. The open-concept main level offers a spacious living and dining area, while the upgraded kitchen includes 4-piece stainless steel appliances, quartz countertops, and a breakfast bar for casual dining. Two generously sized bedrooms, a sleek 4-piece bathroom with quartz vanity, and convenient in-unit laundry complete the lower level.Located in Wateridge Village, this community is designed for lifestyle and convenience. Enjoy access to beautifully landscaped parks, walking and cycling trails along the Ottawa River, playgrounds, and community green spaces. EV charging stations are nearby, along with easy access to Montfort Hospital, CSIS, CSEC, schools, shopping, public transit, and downtown Ottawa.This is modern living in one of Ottawas most connected and vibrant new communities! (id:19720)
Century 21 Synergy Realty Inc
283 Casa Grande Circle
Ottawa, Ontario
Welcome to 283 Casa Grande Circle, a beautifully maintained home featuring the highly desirable Primrose II floor plan. This spacious residence offers four large bedrooms above grade and four bathrooms, perfect for family living. The open-concept design is ideal for entertaining, highlighted by a cozy gas fireplace in the living room. The gourmet kitchen is equipped with stainless steel appliances, quartz countertops, a decorative tile backsplash, and a full walk-in pantry, seamlessly flowing into a formal dining area with a striking coffered ceiling. The primary suite boasts a spa-inspired 4-piece ensuite with a walk-in shower, double sinks, and a generous walk-in closet. Practical features include a second-floor laundry room and upgraded light fixtures throughout. The expansive front entry provides indoor access to the garage, which comes with an auto garage door opener and remote. Step outside to a backyard with professional landscaping, a fully fenced yard, an above-ground pool, and a covered front porch perfect for relaxing or entertaining. The finished basement features a large family room and an additional full bathroom, offering ample space for family fun and leisure. Located on a quiet street in a sought-after neighborhood, this home is within walking distance to parks and outdoor amenities such as Sweetvalley Park, Summerside West Pond, Don Boudria Dog Park, and Henri-Rocque Park. Its also close to excellent schools, including Notre-Place Catholic Elementary, Alain-Fortin Catholic Elementary, and the upcoming Orléans-Sud Elementary School. Additional highlights include a spacious backyard, modern appliances, and plenty of storage options. With numerous upgrades and thoughtful design, this property combines comfort, style, and convenience in a vibrant community. Truly a wonderful place to call home! (id:19720)
Royal LePage Team Realty
213 Booth Street
Ottawa, Ontario
Totally renovated in 2025, this stylish multi-level townhome offers modern updates throughout and includes a carport featuring two parking spaces. The main floor features a spacious laundry room, a renovated 3-piece bathroom, and a bedroom with storage ideal for guests or a home office. The second level showcases an open-concept living and dining area with Luxury Vinyl Plunks and a cozy electric fireplace. The brand-new kitchen is a standout, featuring stainless steel built-in oven, cooktop with downdraft range hood , pots and pans drawers, a double sink with quartz countertops, and elegant luxurious flooring with full-height mosaic backsplash creates a striking focal point and adds texture to the cooking area. From here, step out to your private, fully fenced yard with a small deck perfect for outdoor enjoyment. The third level includes a large primary bedroom with sliding mirrored closet doors, along with generous second and third bedrooms. The renovated main bathroom offers double sinks for added functionality. Prime location near the LRT and Ottawa River. A.C. (2025), Flooring (2025), Kitchen (2025), Brand new never been used appliances (2025), Washrooms (2025) Laundry Room (2025), Kitchen Window (2025),Roof (2014 Approx.), Furnace (Approx May 2010) All plumbing fixtures and electrical panel, outlets and switches (2025), Fresh paint throughout (2025). Renovated completed as per city of Ottawa Permit. ESA Certificate (2025). Walking distance to the newly approved Lebreto Arena project, which can significantly increase property value and bring new excitement to neighborhood. (id:19720)
RE/MAX Hallmark Realty Group
1 Porter Street
Ottawa, Ontario
Welcome to this beautifully updated 2-bedroom bungalow, nestled on an expansive corner lot brimming with potential. Whether you're looking to develop, build your dream home, or simply enjoy the existing charm, this property offers endless opportunities. Fully renovated in 2020, the home features a bright and inviting interior, modern finishes, and functional living spaces. The detached garage and ample parking make it ideal for hobbyists or future expansion. Located just minutes from shopping, schools, parks, and transit, this gem combines convenience with incredible future value. A rare find in a sought-after area - don't miss it! (id:19720)
Coldwell Banker First Ottawa Realty
1062 Ballyhale Heights
Ottawa, Ontario
BRAND NEW 4 Bedroom/ 4 Bathroom END-UNIT Townhome with Lots of NATURAL LIGHT, SPACE & Tons of Upgrades w/ ~2184 sq ft of living space available immediately. Close to all the amenities. Welcoming Foyer leads you to Bright Living and Dining room w/ Nat Gas Fireplace, Upgraded Kitchen w/Stone counter top + Breakfast Bar + Stainless Steel appliances, Breakfast area, Powder Rm & Convenient MUD ROOM. NO CARPET on main floor. 2nd lvl has Good size Primary Bedroom w/ Ensuite + Walk-in closet, 3 additional good size Bedrooms, Main Bathroom and Convenient 2ND LEVEL LAUNDRY. Stairs and Hallway have Hardwood. Basement has spacious Family Rm, Half Bathroom and storage. A/C installed & Zebra Blinds to be installed. Close to schools, shopping, public transit, parks, ponds, green space, Costco, nature trails, Minto Recreation Complex and easy access to Hwy. (id:19720)
Right At Home Realty
1108 Merivale Road
Ottawa, Ontario
Welcome to 1108 Merivale Road a charming freehold semi-detached home offering space, comfort, and versatility in a central Ottawa location. The main floor features a bright layout with defined living, dining areas and a kitchen that opens to the dining space with a convenient breakfast bar perfect for casual meals or entertaining. Upstairs, you'll find three well-sized bedrooms and a full bathroom. The fully finished basement offers a large rec room and a second full bathroom ideal for guests, a home office, or additional living space. Step outside to enjoy a fully fenced backyard, perfect for summer gatherings or quiet relaxation. A dedicated parking space is included. Located close to transit, shopping, schools, and amenities, this home is a fantastic opportunity for first-time buyers, families, or investors. (id:19720)
RE/MAX Hallmark Realty Group
1133 Hemlock Street
Clarence-Rockland, Ontario
Welcome to your dream home on a premium cul-de-sac lot with no rear neighbours and only one neighbour beside you. Nestled in privacy and surrounded by nature, this beautifully renovated 4-bedroom home blends modern comfort with peaceful living. From the moment you arrive, you'll notice the countless upgrades that make this property truly move-in ready. Inside, the main level features an inviting open-concept kitchen with stainless steel appliances (2021), a breakfast bar, and a custom pantry for exceptional storage. The dining and living areas are bright and welcoming, with a large front-facing window, a gas fireplace, and smooth ceilings after popcorn removal. Real hardwood flooring, installed in 2022 and carried up the stairs, adds warmth, complemented by new light fixtures and LED potlights. Upstairs, the primary bedroom includes a walk-in closet, alongside a second bedroom and a third styled as a home office. The walk-out family room, now used as a dining space, flows to the backyard retreat, where a large deck (2022), custom gazebo, and hot tub invite year-round entertaining. The finished basement expands your living space with a cozy second family room, fourth bedroom, and laundry/mechanical area. This home is energy-efficient, with primary heating provided by two high end natural gas fireplaces (2015). The baseboard heating has not been used in over 12 years. Major updates bring peace of mind, including a new roof (2024), window treatments (2022), sump drain line replacement (2025), and the convenience of a 50-amp Generlink system. The septic is located in the front yard. Every detail has been thoughtfully updated so you can simply move in and enjoy. With no rear neighbours, a premium private lot, and a tranquil setting, this home offers the perfect blend of upgrades and serenity. Don't forget to checkout the FLOOR PLAN and 3D TOUR. Call your Realtor to book a showing today! (id:19720)
One Percent Realty Ltd.
277 Mica Crescent
Clarence-Rockland, Ontario
Pristine 3-Bedroom, 3-Bath Detached Home in Move-In Ready condition! This immaculate single-family home is ideally located close to countless amenities and offers everything a modern family could want. Step into a spacious foyer with access to a fully insulated garage and convenient powder room. The gorgeous kitchen features solid birch cabinetry, loads of counter space, ample storage, and a large pantry. The bright and open-concept living room offers gleaming hardwood floors, a cozy gas fireplace, and direct access to your backyard BBQ area and sun-filled, fully fenced PVC yard. Upstairs, you will find a spacious primary bedroom with a generous walk-in closet, two additional bedrooms, and a full main bath complete with soaker tub and shower. The finished lower level offers a large family/rec room with laminate flooring, plus a full bathroom with a walk-in shower perfect for guests or teens! This is a spotless, well-maintained home that truly shows pride of ownership. Close to parks, schools, and much more. (id:19720)
First Choice Realty Ontario Ltd.
489 Duvernay Drive
Ottawa, Ontario
Stunning Custom-Built Home in Tranquil Queenswood Heights. Situated in the quiet, family-oriented community of Queenswood Heights, this impressive three-storey custom residence by Phoenix Homes blends modern luxury with thoughtful design. Main Level: The open-concept floor plan showcases rich hardwood flooring throughout, uniting a chefs kitchen, elegant dining area, and bright living space. The kitchen is a standout, featuring custom cabinetry, premium quartz countertops, a spacious island, and high-end stainless steel appliances, perfect for both daily living and entertaining. Second Floor: This level includes a versatile loft, a convenient laundry room, and a dedicated home office. The primary bedroom serves as a private sanctuary, complete with **two walk-in closets** and a spa-like ensuite. Third Floor: The top floor offers a relaxed living area, a balcony for fresh air, and four spacious bedrooms connected by two Jack-and-Jill bathrooms providing comfort and convenience for family or guests. Lower Level: The partially finished basement presents endless possibilities, ideal for a home gym, office, or recreation room. With its impeccable layout and premium finishes, this home is a rare opportunity in Queenswood Heights. Enjoy the perfect balance of luxury and convenience - within walking distance of schools, parks, recreation, transit and Shopping Plaza! (id:19720)
Exp Realty
106 Panorama Avenue
Alfred And Plantagenet, Ontario
Charming Single-Family Home on Quiet Street, Move-in ready and ideally located, this open-concept 2-bedroom, 1-bathroom home offers comfort, convenience, and future potential. The spacious eat-in kitchen features ample cupboard and counter space, with direct access to your private backyard perfect for summer BBQs. The bathroom includes both a soaker tub and a separate shower. Downstairs, an expansive unfinished basement with rough-in for a future bathroom offers endless possibilities. The oversized heated single-car garage provides room to park two vehicles tandem-style and includes a rare full roll-up door to the backyard. Enjoy a large, private yard in a peaceful neighborhood just steps from the park, community centre, and boat launch. Flexible closing available (id:19720)
First Choice Realty Ontario Ltd.
246 Longfields Drive
Ottawa, Ontario
DOUBLE GARAGE freehold townhouse in the heart of Barrhaven!This bright and spacious home features an open-concept main floor with a functional kitchen seamlessly connected to generous living and dining areas, complete with upgrades and elegant finishes throughout. The kitchen boasts luxurious granite countertops, a wine/coffee bar, and abundant cabinetry. Step outside to the fully finished, maintenance free backyard, offering privacy and comfort, with direct access to the two-car garage.Upstairs, you'll find three bedrooms and two full bathrooms, including a large primary bedroom with a 4 piece ensuite. A convenient laundry room completes the upper level, offering peace and quiet. The fully finished basement provides versatile living space perfect for a recreation room or home office, with a bathroom rough-in for future customization and ample storage or potential for further development.The double garage adds both functionality and privacy. Ideally situated close to top rated schools, parks, public transit, shopping, and major amenities, with easy access to downtown. This is a home you'll love, priced to sell! (id:19720)
Keller Williams Icon Realty
213 - 314 Tivoli Private
Ottawa, Ontario
Located in the quaint neighbourhood of Citiplace, 314 Tivoli Private #213 offers over 1,200 square feet of stylish, low-maintenance living space spread across 2 above-ground levels. The main level welcomes you with a private entry, tiled landing, and a bright stairwell framed by warm wood railings. Soaring ceilings and a dramatic two-storey front window define the open-concept living and dining room, where natural light pours into the space. The adjoining kitchen offers a spacious and functional area, complete with rich-toned cabinetry, black appliances, and ample storage - including a pantry and a central island perfect for both prep and casual dining. Conveniently located laundry is found beside the sliding glass doors which open to a covered balcony with mature tree views, creating a private outdoor space ideal for relaxing or entertaining. Upstairs, a spacious loft area with vaulted ceilings and a half-wall overlooking the main floor, provides the perfect nook for a home office or second living area. The primary suite features a walk-in closet with built-ins, a private covered balcony, and a full ensuite bath with a tub/shower. A second bedroom with generous closet space and plenty of natural light completes this level. Residents of Citiplace are steps from Nepean Pond Park, the walking paths surrounding the neighbourhood, and recreational amenities like Centrepointe Theatre and the Ben Franklin Superdome. With College Square, Algonquin College, public transit - including Baseline Station and the future LRT nearby, this property offers a unique level of convenience and tranquility, all while being a short drive to the city! (id:19720)
Engel & Volkers Ottawa
2995 County Rd 43 Highway
Montague, Ontario
Welcome to 2995 Highway 43. Nestled on a lovely mature lot, with direct frontage on the Rideau River, this exceptional all-brick bungalow offers the rare opportunity to live in one of Canadas most treasured heritage settings. Overlooking the serene Edmonds Lock station and part of the UNESCO- designated Rideau Canal system, this home is a true Gem in a peaceful, picture, perfect location. Lovingly maintained and always well cared for, the home welcomes you with a gracious front entrance into a vestibule and bright foyer that leads to sunken living room with cozy wood fireplace, beautiful built in cabinetry and breathtaking views of the water. Rich hardwood flooring flows throughout the main living areas, creating a warm and timeless atmosphere. The kitchen is beautifully appointed with ample cabinets, centre island, pantry and generous counter space. Just off the kitchen you will find a large dining room, and bright and spacious family room with propane fireplace, ideal for hosting friends and family. A three-season sunroom with an extended patio invites you to unwind and immerse with the sound of the falls, entertain, or soak in the joys of summer by the river- from boating, fishing, paddle boarding and kayaking to evenings by the fire. The main floor also features a practical laundry area located at the family entrance from the oversized two- car garage. Three generously sized bedrooms, including a bright and airy primary suite with double closets and private 3 pc ensuite. The entire home is filled with natural light and offers a wonderful sense of space and comfort. The basement is partially finished with an office and den, and offers incredible potential- gym, workshop, additional bedrooms etc. This is more than just a home- it's a peaceful, well maintained retreat where nature, history and lifestyle come together. A truly beautiful place to call home! Call for personal viewing today! (id:19720)
RE/MAX Affiliates Realty Ltd.


