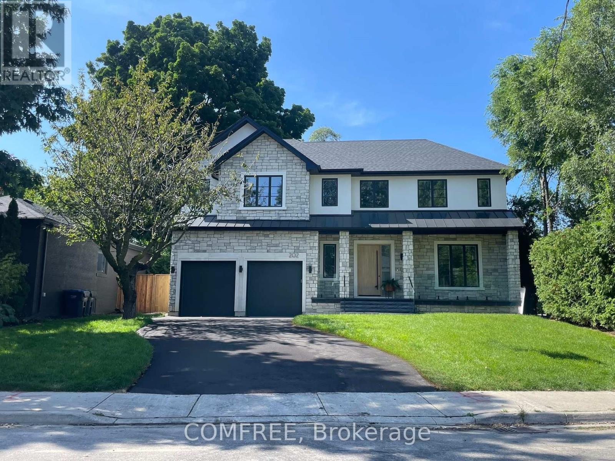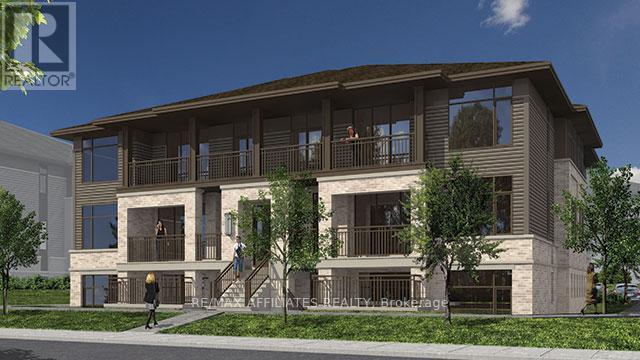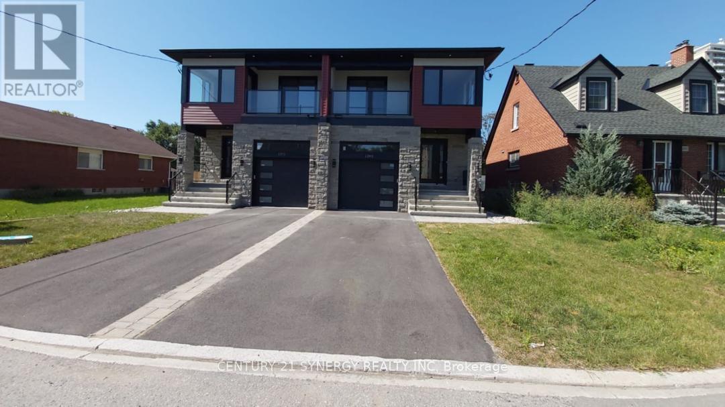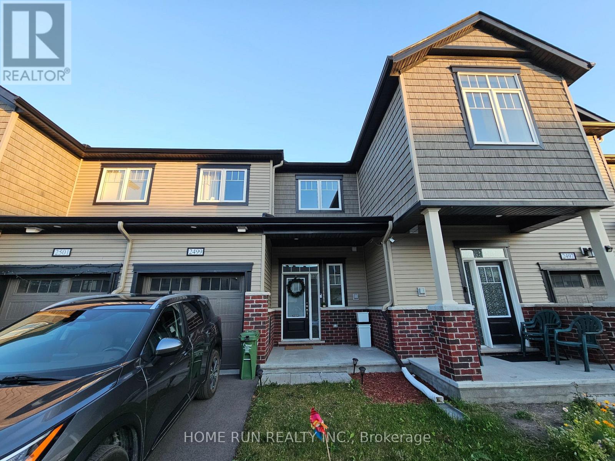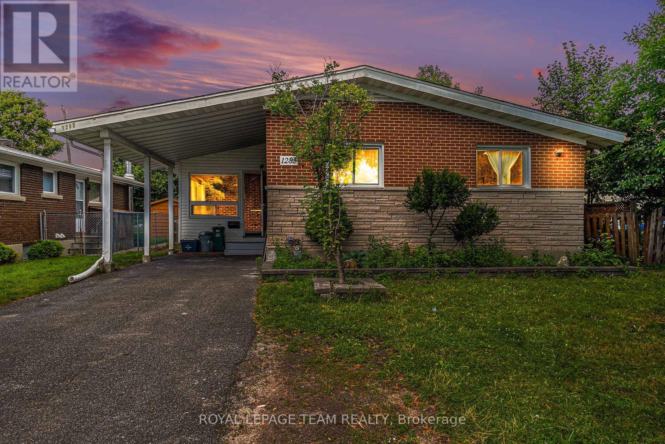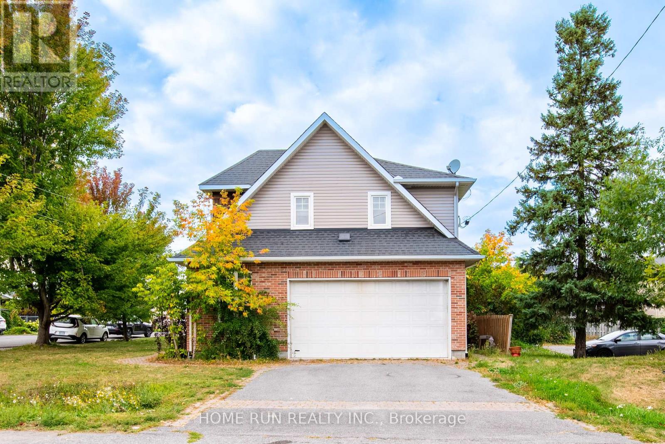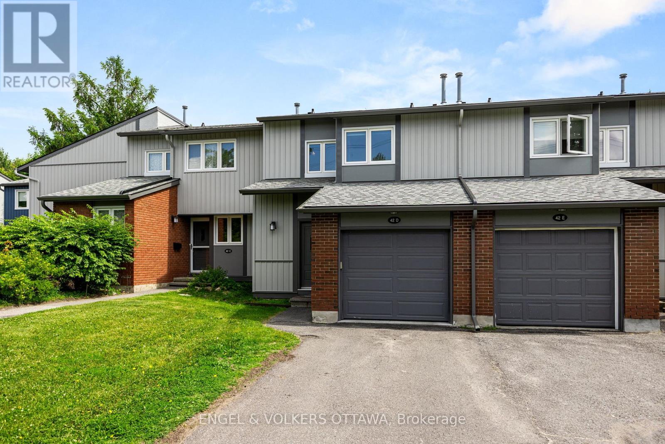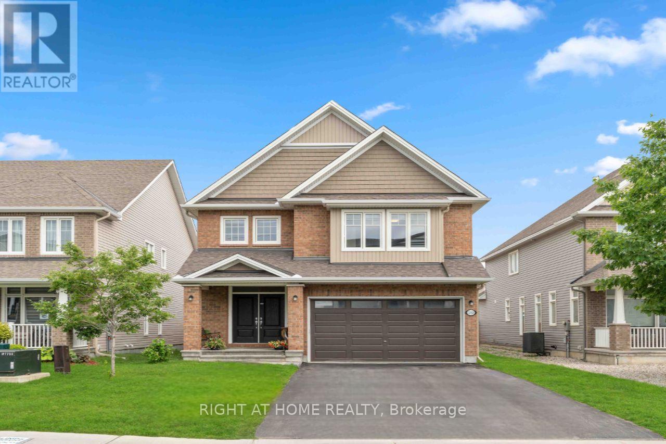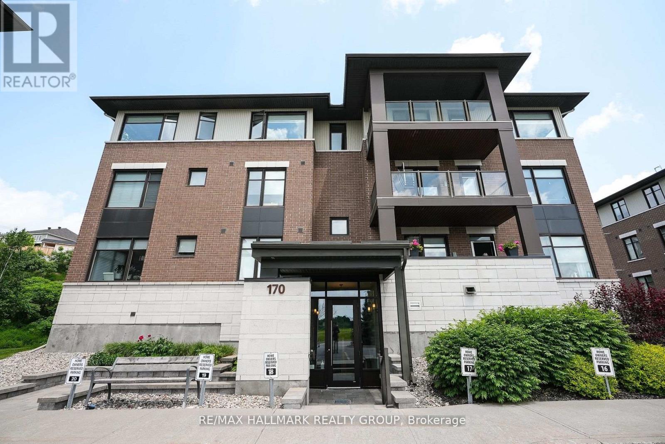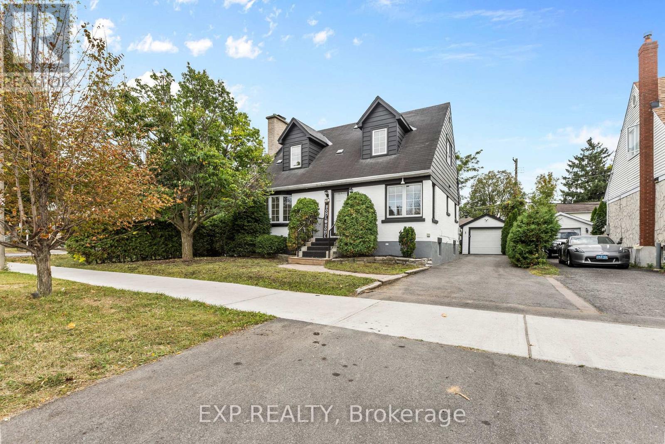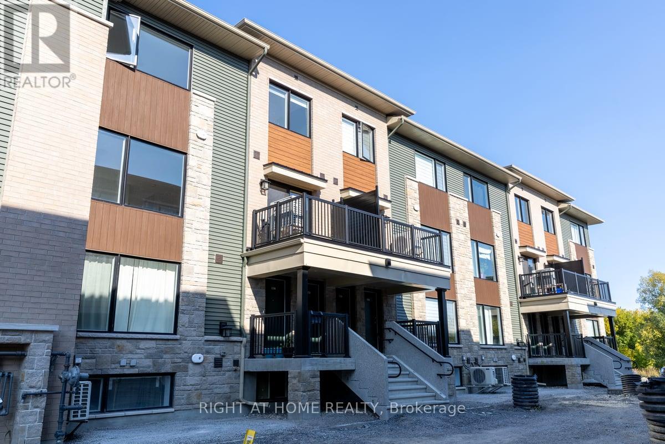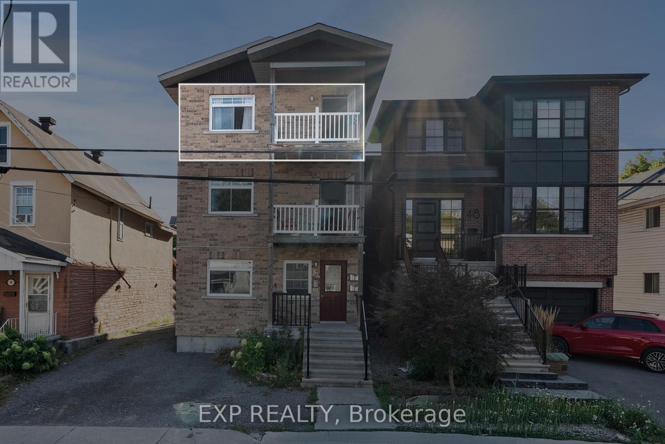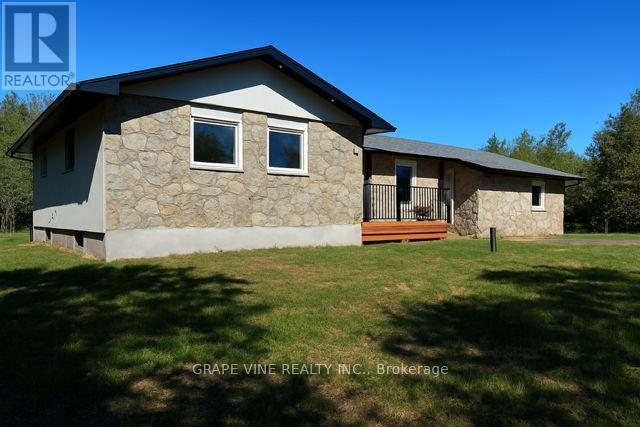Ottawa Listings
40 Helen Street
North Stormont, Ontario
OPEN HOUSE ~ 88 HELEN ST. CRYSLER, ON ~ SAT. SEPT. 20 ~12-2PM. Welcome to the CHAMPAGNE. This beautiful new two-story home, to be built by a trusted local builder, in the new subdivison of Countryside Acres in the heart of Crysler. Offering 4 spacious bedrooms and 2.5 baths, this home brings together comfort and convenience in a family-friendly neighborhood. The open-concept first floor features a large kitchen equipped with a spacious island great for family gatherings or entertaining & walk-in pantry. Upstairs, the primary is designed as a private retreat with a luxurious 4-piece ensuite featuring a double-sink vanity, rounding off the 2nd floor are 3 additional great sized rooms and laundry room. The open staircase from the main to the 2nd floor enhances the homes airy, spacious feel. Homebuyers can add their personal touch by choosing between a sleek modern or cozy farmhouse exterior, making this home truly their own. NO AC/APPLIANCES INCLUDED but comes standard with hardwood staircase from main to 2nd level and eavestrough. Flooring: Carpet Wall To Wall & Vinyl (id:19720)
Century 21 Synergy Realty Inc
64 Helen Street
North Stormont, Ontario
OPEN HOUSE ~ 88 HELEN ST. CRYSLER, ON ~ SAT. SEPT. 20 ~12-2PM. Welcome to the VENETO. This beautiful bungalow, to be built by a trusted local builder, in the new sub-divison of Countryside Acres in the heart of Crysler. This bungalow offers an open-concept layout, three spacious bedrooms, and two bathrooms is sure to be inviting and functional. The layout of the kitchen with a center island and breakfast bar offers both storage and a great space for casual dining or entertaining. A primary bedroom with a walk-in closet and en-suite, along with the mudroom and laundry room, adds to the convenience & practicality. With the basement as a blank canvas and a two-car garage with inside entry, there is plenty of potential for customization. Homebuyers have the option to personalize their home with either a sleek modern or cozy farmhouse exterior, ensuring it fits their unique style offering the perfect blend of country charm and modern amenities. NO AC/APPLIANCES INCLUDED but comes standard with hardwood staircase from main to lower level and eavestrough. Flooring: Carpet Wall To Wall & Vinyl. (id:19720)
Century 21 Synergy Realty Inc
20 Helen Street
North Stormont, Ontario
OPEN HOUSE ~ 88 HELEN ST. CRYSLER, ON ~ SAT. SEPT. 20 ~12-2PM. Welcome to the PROVENCE. This beautiful bungalow, to be built by a trusted local builder, in the new subdivison of Countryside Acres in the heart of Crysler. This bungalow offers an open-concept layout, 3 spacious bedrooms, and 2 bathrooms is sure to be inviting and functional. The layout of the kitchen with a center island and breakfast bar offers both storage and a great space for casual dining or entertaining. A primary bedroom with a walk-in closet and en-suite, along with the mudroom and laundry room, adds to the convenience and practicality. With the basement as a blank canvas and a two-car garage with inside entry, there is plenty of potential for customization. Homebuyers have the option to personalize their home with either a sleek modern or cozy farmhouse exterior, ensuring it fits their unique style, offering the perfect blend of country charm and modern amenities. NO AC/APPLIANCES INCLUDED but comes standard with hardwood staircase from main to lower level and eavestrough. Flooring: Carpet Wall To Wall & Vinyl (id:19720)
Century 21 Synergy Realty Inc
24 Helen Street
North Stormont, Ontario
OPEN HOUSE ~ 88 HELEN ST. CRYSLER, ON ~ SAT. SEPT. 20 ~12-2PM. Welcome to the RHONE. This beautiful new two-story home, to be built by a trusted local builder, in the new sub-divison of Countryside Acres in the heart of Crysler. With 3 spacious bedrooms and 2.5 baths, this home offers comfort & convenience The open-concept first floor offers seamless living, with a large living area that flows into the dining/kitchen complete a spacious island ideal for casual dining/entertaining while providing easy access to the back patio to enjoy the country air. Upstairs, the primary features a luxurious 4-pc ensuite with a double-sink vanity, creating a private retreat. The open staircase design from the main floor to the 2nd floor enhances the home's spacious feel, allowing for ample natural light. Homebuyers have the option to personalize their home with either a sleek modern or cozy farmhouse exterior. NO AC/APPLIANCES INCLUDED but comes standard with hardwood staircase from main to 2nd level and eavestrough. Flooring: Carpet Wall To Wall & Vinyl. (id:19720)
Century 21 Synergy Realty Inc
72 Helen Street
North Stormont, Ontario
OPEN HOUSE ~ 88 HELEN ST. CRYSLER, ON ~ SAT. SEPT. 20 ~12-2PM. Welcome to the TUSCANY. This beautiful new two-story home, to be built by a trusted local builder, in the new subdivison of Countryside Acres in the heart of Crysler. With 3 spacious bedrooms and 2.5 baths, this home offers comfort, convenience, and modern living. The open-concept first floor is designed for seamless living, with a large living area flowing into a well-sized kitchen equipped with a large island perfect for casual dining. The dining area offers an ideal space for family meals, with easy access to a back patio, perfect for outdoor gatherings. Homebuyers have the option to personalize their home with either a sleek modern or cozy farmhouse exterior, ensuring it fits their unique style. Situated in a family-friendly neighborhood, this home offers the perfect blend of country charm and modern amenities. NO AC/APPLIANCES INCLUDED but comes standard with hardwood staircase from main to 2nd level and eavestrough. Flooring: Carpet Wall To Wall & Vinyl (id:19720)
Century 21 Synergy Realty Inc
202 Queen Street W
Mississauga, Ontario
This beautiful master peace is newly build by Mount Cedar Homes. Set on a spacious 60' lot with a deep, pool-sized backyard, this home is designed for relaxation and entertainment. Host summer gatherings on the expansive deck or design your dream backyard oasis. The long driveway offers ample parking, including room for your boat. Inside, the main floor impresses with 10' ceilings, an open-concept layout, and large windows that flood the space with natural light. The gourmet kitchen, equipped with top-tier appliances, seamlessly connects to the living area, where patio doors lead to the deck for indoor-outdoor living. A private office provides a tranquil workspace. Upstairs, four spacious bedrooms each include a private ensuite and walk-in closet, creating personal retreats for all. A second-floor laundry room adds ease, while coffered ceilings in every room enhance the airy expansive feel. The furnished basement is a wellness and entertainment haven, featuring a meditation room, gym, and rec space, plus a stylish bathroom for added convenience. Built to Net Zero Ready standards, this home offers enhanced insulation, triple-glazed windows, and top-tier heating and cooling systems, ensuring superior comfort and energy efficiency. Located in lively Port Credit, enjoy the best lakeside living, with restaurants, patios, bars and year-round events just moments away. Access to 17km or scenic trails is just a 2-minute walk away, perfect for exercise and outdoor adventures. This newly built home blends elegance, comfort, and lifestyle. (id:19720)
Comfree
44 Helen Street
North Stormont, Ontario
OPEN HOUSE ~ 88 HELEN ST. CRYSLER, ON ~ SUN. SEPT. 7 ~12-2PM. Welcome to the PIEDMONT. This stunning bungalow, to be built by a trusted local builder, is nestled in the charming new subdivision of Countryside Acres in the heart of Crysler. Offering 3 bedrooms and 2 bathrooms, this home is the perfect blend of style and function, designed to accommodate both relaxation and entertaining. With the option to choose between a modern or farmhouse exterior, you can customize the home to suit your personal taste. The interior boasts an open-concept living and dining area, creating a bright and airy space perfect for family gatherings and hosting friends. The primary includes a spacious closet and a private en-suite bathroom, while two additional bedrooms offer plenty of space for family, guests, or a home office. NO AC/APPLIANCES INCLUDED but comes standard with hardwood staircase from main to lower level and eavestrough. Flooring: Carpet Wall To Wall & Vinyl (id:19720)
Century 21 Synergy Realty Inc
30 Helen Street
North Stormont, Ontario
OPEN HOUSE ~ 88 HELEN ST. CRYSLER, ON ~ SAT. SEPT. 20 ~12-2PM. Welcome to the BAROSSA. This beautiful new two-story home, to be built by a trusted local builder, in the new sub-divison of Countryside Acres in the heart of Crysler. With 3 spacious bedrooms and 2.5 baths, this home offers comfort, convenience, and modern living. The open-concept first floor is designed for seamless living, with a large living area flowing into a well-sized kitchen equipped with a large island perfect for casual dining. The dining area offers an ideal space for family meals, with easy access to a back patio, perfect for outdoor gatherings. Homebuyers have the option to personalize their home with either a sleek modern or cozy farmhouse exterior, ensuring it fits their unique style. Situated in a family-friendly neighborhood, this home offers the perfect blend of country charm and modern amenities. NO AC/APPLIANCES INCLUDED but comes standard with hardwood staircase from main to 2nd level and eavestrough. Flooring: Carpet Wall To Wall & Vinyl. (id:19720)
Century 21 Synergy Realty Inc
40 Sir Gawaine Place
Markham, Ontario
Welcome to 40 Sir Gawaine Place, a beautifully maintained and thoughtfully updated residence that embodies the charm, warmth, and sophistication of Markham Village living. This exceptional four-bedroom, three-washroom home offers over 2,500 square feet of finished living space, blending classic architectural elements with modern upgrades to create a sanctuary that is both inviting and inspiring. Situated on a quiet, tree-lined cul-de-sac in one of Markhams most desirable neighborhoods, this property is more than just a house its a lifestyle. From its curb appeal to its interior elegance, every detail has been carefully curated to offer comfort, functionality, and timeless beauty. Location, Location, Location Markham Village is renowned for its rich history, vibrant community, and picturesque streetscapes. Living at 40 Sir Gawaine Place means being part of a neighborhood that values heritage and harmony. The home is ideally located within walking distance of parks, schools, shops, and restaurants, while also offering easy access to major highways and public transit. Whether you're strolling through the nearby Milne Dam Conservation Park, enjoying a latte at a local café, or attending a community event at the Markham Museum, this location offers the perfect balance of tranquility and connectivity. The double-car garage and expansive driveway provide ample parking, while mature trees and lush greenery frame the property, creating a private oasis. The backyard is equally impressive, featuring a spacious deck ideal for entertaining, a well-maintained lawn for play and relaxation, and a garden that bursts with seasonal color. (id:19720)
Comfree
1221 Silhouette Private
Ottawa, Ontario
Artistically designed and newly built, this Phoenix Ventus model is nestled in the highly desirable Barrhaven community, offering a stylish and comfortable lifestyle. With 974 sq.ft. of one-level living and soaring 9-ft ceilings, this home features 2 bedrooms and 2 bathrooms, including a spacious primary suite with a walk-in closet & private ensuite, plus a well-sized second bedroom & additional main bath. The open-concept chefs kitchen showcases two-toned cabinetry, quartz countertops, and stainless-steel appliances, seamlessly flowing into the living area with luxury vinyl flooring throughout. A versatile den provides the perfect spot for a home office or reading nook. Enjoy the convenience of in-suite stackable laundry, generous storage space, modern window coverings, & a large private balcony. Surface parking is included, pets are welcome, & extra parking may be available. Ideally located with easy access to Hwy 416, just minutes to Amazon, Costco, major shopping, financial institutions, restaurants, schools, parks, & playgrounds. This gem wont last, book your showing today! (id:19720)
RE/MAX Affiliates Realty
1293 Thames Street
Ottawa, Ontario
Welcome Home! 2 - bed Basement unit. Separate entrance in a quiet neighborhood, Superb location near shopping, restaurants on Carling, Westboro, easy transit to highway. Ideally located near trails and parks, near the Royal and Civic Hospital. No parking. Required: Rental Application, Credit report, Employment letter. (id:19720)
Century 21 Synergy Realty Inc
2128 Hubbard Crescent
Ottawa, Ontario
This stunning Campeau-built home exudes curb appeal, while being beautifully updated & maintained. Situated on a tranquil crescent within a crescent in one of Ottawa's most distinguished neighbourhoods, Beacon Hill North. It is now available for the first time and ready for a new family to create lasting memories. Greeted through the bright foyer, this unique two-storey all-brick gem will impress. The renovated eat-in kitchen features granite counters, a wall of pantry cupboards, and a charming garden window that lends panoramic views over the impressive private back yard and gardens. Traditional entertainment-size living and dining rooms, brightened with classic hardwood floors and remarkable windows. The intimate main-floor family room boasts a gas fireplace and is open to the peaceful three-season sunroom. Upstairs is complete with elegant, narrow-plank hardwood floors, a full bath, and four spacious bedrooms, including the primary bedroom with an en-suite. The extensive games and recreation room in the lower level offers a variety of options for lounging and entertaining, with a bonus flex room that can serve as a 5th bedroom, exercise room, or home office. Outside, the pool-sized, picturesque backyard is surrounded by mature trees, hedges, perennial gardens, and a stone patio, which lends a perfect setting for outdoor entertaining - a nature lover's paradise. Notable upgrades include: kitchen & bathrooms, windows & doors, furnace & AC, roof, widened driveway, interlocked flooring in the garage, and so much more. Walking distance to the Ottawa River's walking/biking/hiking/X-country ski trails, Colonel By Secondary High School offering the International Baccalaureate program, shopping, restaurants, parks, excellent french and english schools, indoor & outdoor recreation facilities, including the Richcraft Sensplex, Splash Wave Pool, Greens Creek, public transportation & Blair LRT station, and all within a 5-minute drive to Ottawa's vibrant downtown city center. (id:19720)
Royal LePage Team Realty
2499 Watercolours Way
Ottawa, Ontario
Welcome home to this Beautiful and Modern Townhouse in Half-Moon Bay Barrhaven.Built in 2023, this modern and bright house contains three levels of living space (including finished basement), 3 bedrooms, 2.5 bathrooms, numerous upgrades include quartz countertops throughout, hardwood flooring on first floor, tiles, 9' ceilings on main level, and a Master Ensuite.Appliances include Stainless Steel Stove, Fridge, Dishwasher, Washer, Dryer, and Central A/C and Heating.Close to amenities such as Barrhaven Town Centre, Chapman Mills Market Place and close to Minto Recreation Complex - BarrhavenQuick access to 416, Greenbank, Woodroffe and Prince of Wales to get to Kanata or Downtown Ottawa (id:19720)
Home Run Realty Inc.
1285 Fellows Road
Ottawa, Ontario
Prime Location! Ideal for Investors and Families alike! This expansive bungalow is situated on an impressive city lot spanning over 8200 sq. ft., offering exceptional development potential. This property is an excellent student rental property, and can generate impressive rental income. Adjacent to Terre Des Jeunes Catholic Elementary School, and with easy access to Algonquin College, transit, and shopping amenities, this property is perfectly positioned. Featuring five bedrooms, two full baths, main floor laundry, and a bright sunroom, it also includes a fully fenced yard for added privacy and security. Expand your investment portfolio with this excellent property. Schedule a showing today! (id:19720)
Royal LePage Team Realty
46 St Helen's Place
Ottawa, Ontario
This stunning, custom-built 4+1 bedroom, 4-bathroom, double car garage home has fantastic curb appeal and is ideally located within walking distance of local amenities, parks, and shopping. The interior is just as impressive, featuring an open-concept main floor with beautiful maple hardwood and ceramic flooring, an abundance of pot lights, and a cozy gas fireplace. The kitchen is a chef's dream with rough-cut granite counters and a large pantry. Upstairs, the spacious primary bedroom includes a luxurious ensuite, a walk-in closet, and a sitting area, complemented by three other generous bedrooms. The finished basement offers a third gas fireplace, a three-piece bathroom, and ample storage, while the fully fenced backyard provides a private patio perfect for relaxation or entertaining. (id:19720)
Home Run Realty Inc.
42d Benlea Drive
Ottawa, Ontario
Welcome to 42D Benlea Drive, a beautifully maintained townhome located in the heart of Nepean. This bright and inviting home offers the perfect blend of comfort, style, and convenience, making it ideal for first-time buyers, young families, and investors. Step inside to discover a thoughtfully designed layout with a spacious living and dining area flooded with natural light. The modern kitchen features quartz countertops, ample storage, and a cozy breakfast nook. Upstairs, you'll discover three generously sized bedrooms and a full bathroom. The finished basement adds valuable living space for a home office, rec room, or guest area, along with a convenient second bathroom and laundry/storage room. Enjoy the outdoors with your private fenced-in yard, overlooking the serene landscape with no rear neighbours. Situated close to schools, parks, public transit, shopping, and restaurants, everything you need is right at your doorstep. (id:19720)
Engel & Volkers Ottawa
214 Gossamer Street
Ottawa, Ontario
Welcome to this impressive 2,325 sq. ft. end-unit townhome, ideally positioned on a premium lot in the desirable Bradley Estates community. Lovingly maintained, this home blends style, comfort, and functionality throughout. The gourmet kitchen is a chefs dream, featuring granite countertops, stainless steel appliances, abundant cabinetry, and a sleek modern design. An elegant dining room and a bright, spacious living room with a cozy fireplace create the perfect atmosphere for entertaining or relaxing with family. Upstairs, the luxurious primary suite boasts a spa-inspired ensuite with double sinks and a soaking tub. Two additional generous bedrooms, a full bathroom, and a convenient laundry area ensure comfort and convenience for the whole family. The fully finished lower level offers a versatile family room, ideal as a home gym, recreation space, or media room plus ample storage. Outside, the large backyard steals the show with a beautiful interlock deck, vinyl fencing, and plenty of space for outdoor enjoyment. Don't miss your chance to call this exceptional property home book your showing today! (id:19720)
Century 21 Action Power Team Ltd.
1868 Maple Grove Road
Ottawa, Ontario
Stunning, Energy Star-certified, Hartland model by Tamarack, offering over 2,600 sq/ft of elegant living space (plus a fully finished basement) on a premium wide lot. Boasting 4+1 bedrooms and 5 full bathrooms. This home is designed for comfort, style, and functionality. The main level features a spacious foyer and a flexible front sitting area, ideal for relaxation. A formal dining room easily convertible to a private office, den or guest bedroom. The open-concept gourmet kitchen featuring high-end SS appliances, quartz countertops, a large island, and seamless flow into a sun-filled living room with a cozy gas fireplace. Rich hardwood flooring throughout all three levels. Upstairs, four spacious bedrooms and three full bathrooms, including two en-suites and a convenient Jack & Jill bath. The luxurious primary suite with upgraded walk-in closets and a spa-inspired 5-piece en-suite bath. A full laundry room on this level adds everyday convenience. The fully finished basement with a fifth bedroom, a full 3-piece bath, and a huge Rec room. This thoughtful layout, premium finishes, and unbeatable location, its more than just a house its the lifestyle you've been dreaming of. Don't miss your chance to make it yours. (id:19720)
Right At Home Realty
6 Wright Street
Carleton Place, Ontario
Welcome to this beautifully updated 2+1 bedroom row-unit bungalow in the heart of Carleton Place. An unbeatable opportunity as one of the most affordable freeholds in town. Whether you're a first-time buyer, down-sizer, or looking to upgrade from condo living, this home delivers space, value, and a walkable lifestyle. Inside, the kitchen has been fully renovated with new cabinets, modern backsplash, stylish countertops, and upgraded sink, a perfect blend of function and style. Neutral paint tones and luxury vinyl flooring throughout create a warm, move-in-ready feel. The main floor features two comfortable bedrooms and an updated full bathroom.The finished lower level expands your living space with a third bedroom, dedicated office, second full bathroom, and bonus room, offering flexibility for families, guests, or working from home.Outside, enjoy a deep, private backyard with deck and no rear neighbours, ideal for entertaining or relaxing. Parking is a breeze with a surfaced driveway for two vehicles. (id:19720)
Royal LePage Team Realty
202 - 170 Guelph
Ottawa, Ontario
Welcome to the desirable Foxwood community in Kanata Lakesone of the areas most sought-after neighbourhoods. This bright and spacious Balsam model offers open-concept living with hardwood flooring throughout and expansive, unobstructed views that make this a truly unique unit. With no buildings directly beside or behind, it feels exceptionally private and free from distractions, while oversized windows fill the home with natural light.The granite kitchen with large peninsula and breakfast bar overlooks the sun-filled living and dining areas with access to a private balconyperfect for relaxing or entertaining. Two bedrooms, two full baths, and a versatile den/home office add flexibility, while the primary suite includes a stylish ensuite and ample closet space.This secure, elevator-equipped building ensures easy access for all lifestyles. Residents also enjoy a welcoming community atmosphere with a private clubhouse offering a party room, full kitchen, gym, and games room. Condo fees include water/sewer, building insurance, snow removal, maintenance, management, and access to all amenitiestrue maintenance-free living in a premium Kanata Lakes setting. (id:19720)
RE/MAX Hallmark Realty Group
576 Donald Street
Ottawa, Ontario
Welcome to 576 Donald Street, where vintage charm meets stylish modern appeal. This quaint and romantic home offers flexible living spaces and timeless character.Main Level Bright living room with fireplace, family-sized dining room that can convert back to a third bedroom, office space that could serve again as an eating area, plus a full bath.Upper Level Two charming bedrooms with great light and a linen closet.Lower Level A stylish retreat with full bathroom, laundry, wet bar, and a cozy gas fireplace perfect for entertaining or relaxing.Location Close to everything! Steps to shopping, dining, and transit, and just a short drive to St. Laurent Mall, St. Laurent Complex, Montfort Hospital, and Riverrain Park. (id:19720)
Exp Realty
1328 Creekway Private
Ottawa, Ontario
Welcome to 1328 Creekway Private in Kanata! This beautifully designed new-build offers a perfect blend of comfort and modern convenience. Featuring 2 spacious bedrooms and 1.5 bathrooms, this bright home is ideal for professionals, couples, or small families. Enjoy the open-concept main living area filled with natural light and direct access to your private balcony. The contemporary kitchen comes equipped with quality finishes and ample storage, seamlessly connecting to the dining and living space. Upstairs, you'll find two well-sized bedrooms, a full bathroom, and convenient laundry. Additional highlights include one outdoor parking space and low-maintenance living in a sought-after Kanata location. Close to parks, schools, shopping, and public transit, this home combines suburban charm with easy access to all amenities. Don't miss this opportunity to lease a stylish and functional home in a growing community! Offer with signed rental application, two recent paystubs, full credit report with details, photo ID. Tenant pays: Hydro, gas, water, HWT, tenant insurance, internet. Small pets are welcome! (id:19720)
Right At Home Realty
C - 52 Champagne Avenue S
Ottawa, Ontario
Discover this beautifully renovated 3-bedroom, 1-bathroom home in the heart of Ottawas vibrant Little Italy. Perfect for students or professionals, the property is just steps from trendy cafés, restaurants, and shops. Carleton University is only a short distance away, making it an ideal choice for students. Enjoy one included parking space and easy access to convenient transit options, including the O-Train. Outdoor attractions like Dows Lake and the Rideau Canal are also nearby, offering year-round recreation.This home delivers the perfect blend of comfort, style, and an unbeatable location. Dont miss this incredible opportunity! (id:19720)
Exp Realty
135 Manion Road
Ottawa, Ontario
Escape to your private country oasis on OVER 2 acres minutes from Stittsville! This fully renovated 3+1 bed, 2.5 bath bungalow features a bright open-concept layout, finished basement, and double garage.The heart of the home flows from the kitchen, complete with brand new appliances and quartz backsplash, to the wide-open living spaces, perfect for entertaining or relaxing with family.The master suite is your personal retreat: a modern ensuite, a spacious walk-in closet, and a convenient corner perfect for a vanity, workspace, or cozy reading nook. Every detail has been considered to make your daily routine a pleasure.Step outside to your 2.45-acre fenced paradise whether you're gardening, homesteading, or letting pets and kids roam freely, there's space for all your dreams. The private corner lot offers peace, tranquility, and endless possibilities.Modern comforts meet rural charm with a finished basement for extra living space, a double car garage, a new septic system (2025), and a water treatment system. All this, just 12 minutes from Tanger Outlets, close to schools, and with easy access to Highway 417 via March Rd.Spacious, serene, and move-in ready, 135 Manion Rd is waiting for you to make it yours (id:19720)
Grape Vine Realty Inc.







