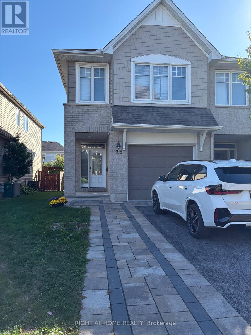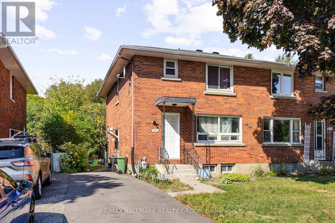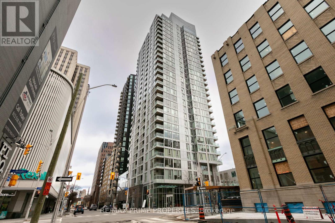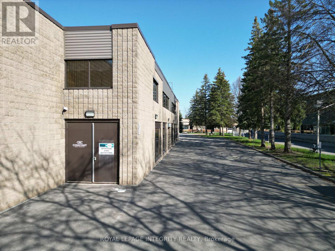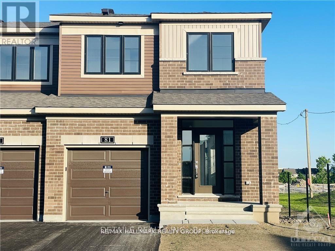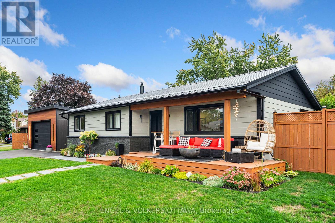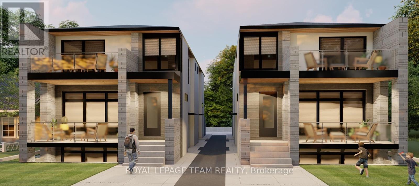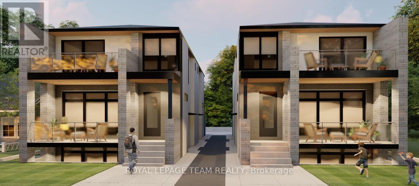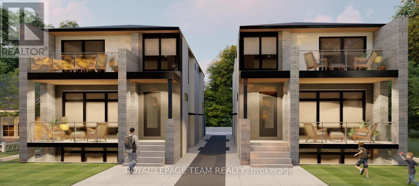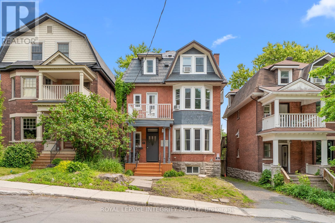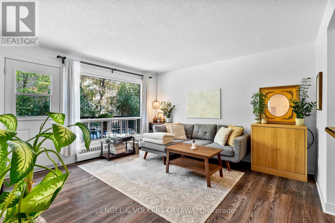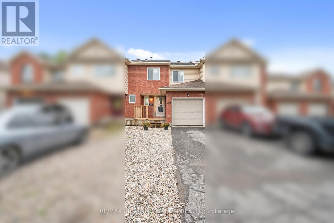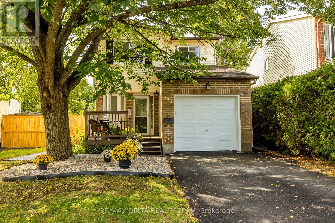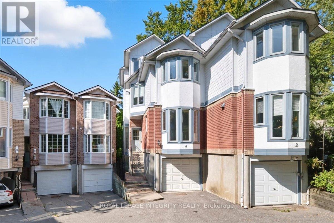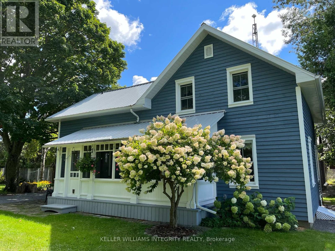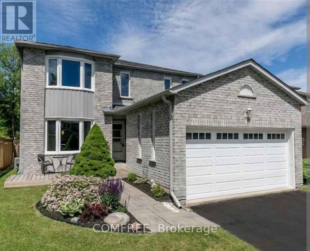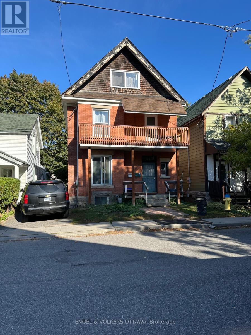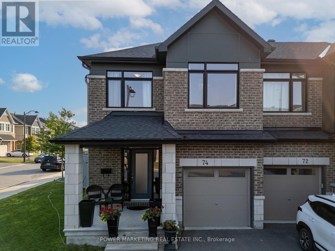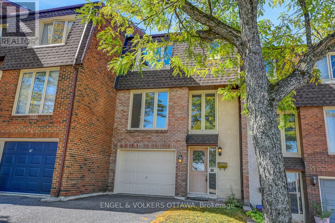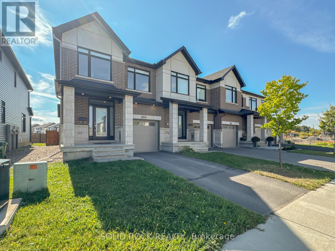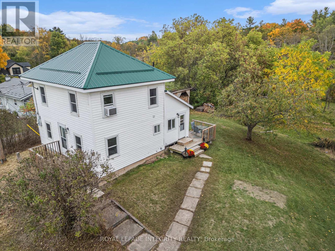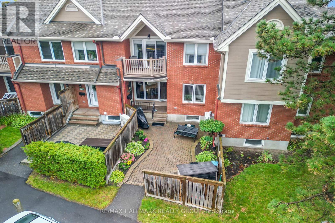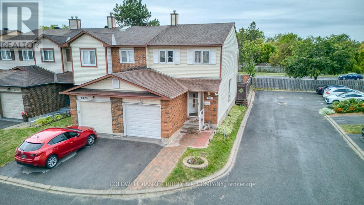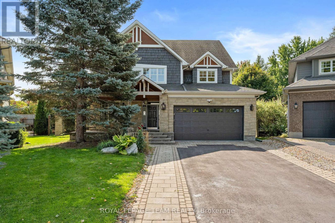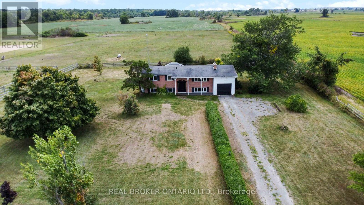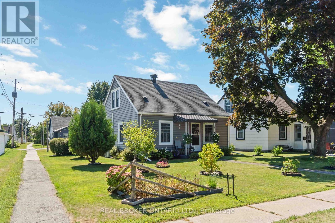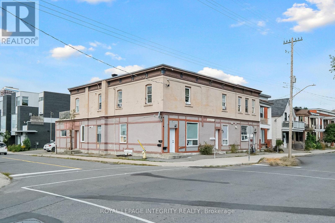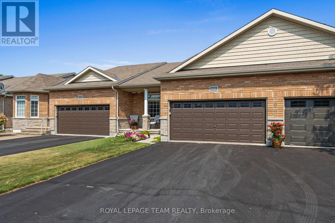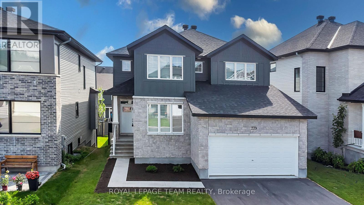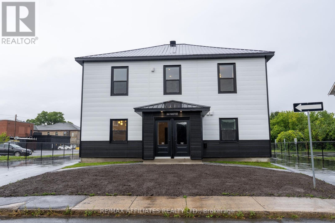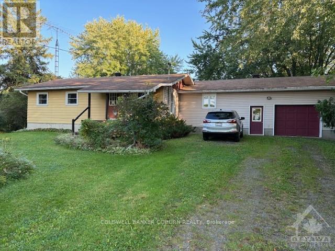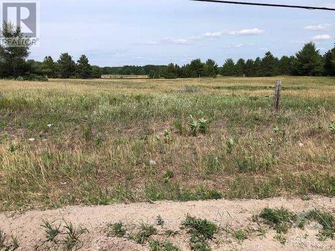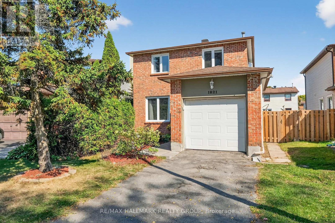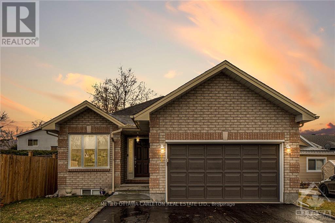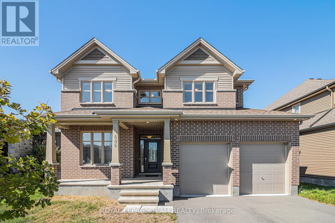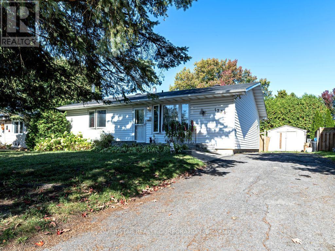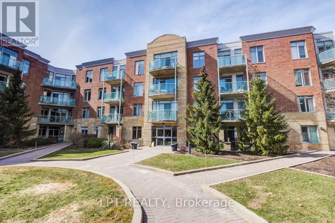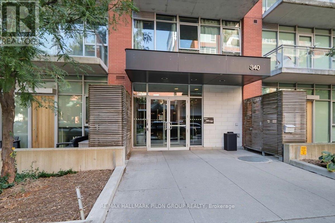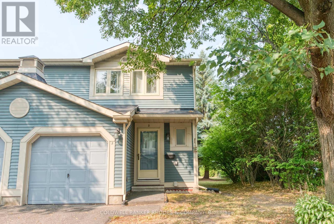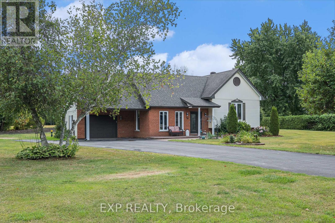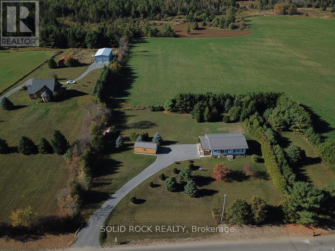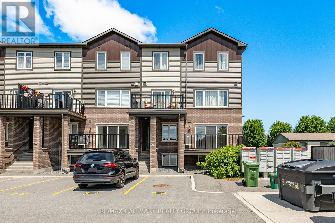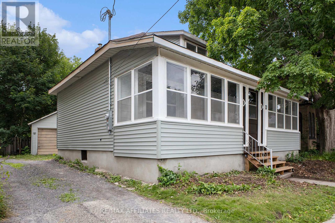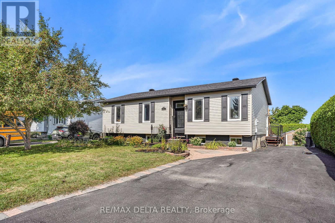Ottawa Listings
353 Spartan Avenue
Ottawa, Ontario
Your search ends here! Welcome to 353 Spartan Avenue - a fully updated, move-in-ready 3-bedroom, 2-bathroom gem tucked on a leafy street in the heart of Overbrook. Step inside and you'll find a dream kitchen - oversized, beautifully renovated, and perfect for both cooking and entertaining. With a large island (complete with a moveable butcher block counter for extra seating), sleek quartz counters, stainless steel appliances, and endless storage, this is a space that truly brings people together. The bright open concept living and dining area is drenched in natural light, with oversized south-facing windows overlooking the streetscape. French doors off the dining room lead to your private backyard oasis -landscaped with beautiful gardens, a spacious deck, and cozy patio area complete with gazebo. Ideal for summer hangouts, family BBQs, or simply relaxing. On the main floor, a versatile bedroom with a walk-in closet doubles as a stylish home office or playroom. Upstairs, two generous bedrooms and an updated full bath offer plenty of space and comfort. The finished lower level is a fabulous bonus: a roomy family space with an office nook, a magazine-worthy 3-piece bathroom/laundry combo, and loads of storage. Outside, you'll love the perennial gardens, fully fenced yard, and an oversized workshop/garage thats perfect for hobbies, projects, or extra storage. Stylish, functional, and move-in ready - this is the one you've been waiting for! (id:19720)
Coldwell Banker Rhodes & Company
298 Mojave Crescent
Ottawa, Ontario
Wonderful family sized END unit town home for rent. Located in Stittsville's popular Jackson's Trails community and close to schools, shopping, dining, and recreation. Open concept main floor with hardwood throughout the living/dining/kitchen areas make for easy entertaining. Natural gas fireplace, convenient kitchen pantry, and large eat up island. Fantastic upstairs floor plan offers big primary bedroom suite with private ensuite and walk in closet. 2 great sized secondary bedrooms, second level laundry, full bathroom and loft space. Finished lower level includes large rec room area and storage space. Private laneway with interlocking extension and attached single car garage, and rear garden with deck for your summer BBQs. 12 month minimum term, longer leases welcomed. First and last month's rent required upon signing. Available November 1, 2025. (id:19720)
Right At Home Realty
2632 Alta Vista Drive
Ottawa, Ontario
Welcome to 2632 Alta Vista Drive! This bright and well-maintained 1-bedroom, 1-bathroom basement apartment offers a comfortable and convenient lifestyle in one of Ottawa's most desirable neighbourhoods. Enjoy the ease of all utilities included, plus a tandem parking space for your vehicle. The unit features a functional layout with a spacious living area, cozy bedroom, and full bathroom, perfect for singles or couples seeking an affordable place to call home. Step outside to a shared backyard, ideal for relaxing or enjoying the outdoors. Located close to shopping, transit, and everyday amenities, this apartment combines comfort with convenience. Available immediately - move in and make it yours today! (id:19720)
RE/MAX Hallmark Realty Group
2 - 125 Preston Street
Ottawa, Ontario
Bright and updated 2 bedroom, 1 bath upper level apartment in the heart of Little Italy, just steps to Dows Lake, Chinatown, cafes, restaurants, shops, and public transit. This charming unit features newer flooring throughout, a modern kitchen with stainless steel appliances, tile backsplash, and ample cabinetry, a stylish bathroom, in-unit laundry, and large windows that fill the space with natural light. Enjoy a functional open layout in a highly walkable location where you do not need parking. Tenant pays hydro only, water and gas included. Entrance to unit is located to the left of Xtreme Pizza. Available immediately. All applications require proof of income, credit check, and references. Live in the vibrant community Little Italy today! (id:19720)
Royal LePage Integrity Realty
1705 - 179 Metcalfe Street
Ottawa, Ontario
Welcome to #1705-179 Metcalfe a bright and modern 1-bedroom condo perfectly situated in the heart of downtown Ottawa! This stylish unit offers large windows that flood the space with natural light and showcase beautiful city views. Featuring hardwood and tile flooring, a spacious primary bedroom with a walk-in closet, a full bathroom, and modern stainless steel appliances including in-unit laundry. Enjoy the convenience of being just steps away from shopping, restaurants, Parliament Hill, the ByWard Market, and the Rideau Canal. A storage locker and 1 parking space are included. Exceptional building amenities include an indoor pool, sauna, gym, resident lounge, and a large outdoor terrace everything you need for comfortable city living! (id:19720)
RE/MAX Prime Properties
Ground Floor - 155 Terence Matthews Crescent
Ottawa, Ontario
2,093 square feet located on the ground floor. The unit offers a double-man door at grade level facing the street for loading into the warehouse area. Half of the unit is a warehouse with approximately 18 feet of clear ceiling height. The remaining half of the space is configured as three move-in-ready offices, a boardroom, a reception, and a kitchenette. Heating and cooling throughout the premises. The unit comes with five parking spaces at no additional cost. Rent is on a triple-net basis. The net rent is $16 per square foot. Building operating costs are $9.69 per square foot. The total monthly rent is calculated at $4,480.76 plus HST. Utilities (gas and electricity) are shared on a proportional basis with the office space on the second floor of this condo unit. The operating costs include property tax, condo fee, HVAC maintenance and property management. Snow removal, landscaping, building insurance, water, and exterior general building maintenance are included in the condo fee. If you're looking for a space in Kanata with a warehouse and office space, give us a call to book a showing. The unit will be available November 1, 2025. (id:19720)
Royal LePage Integrity Realty
165 Bonnyley Crescent
North Grenville, Ontario
Welcome to 165 Bonnyley Crescent, a beautifully appointed 5-bedroom, 4-bathroom 2-storey home in the sought-after Kemptville golf community of eQuinelle. With over 2,900 sq. ft. of finished living space across 2 storeys plus a finished basement, this property offers a perfect blend of elegance, comfort, and function for family living or a relaxed retirement lifestyle. Step inside to find a welcoming entry with a walk-in closet, a bright, open-concept layout with updated flooring (2022), a seperate living room with cozy gas fireplace, a welcoming family room and a stylish kitchen ideal for gatherings. A mudroom off the double garage adds everyday convenience. Upstairs, the private primary suite boasts a spacious walk-in closet and spa-like 5 piece ensuite with soaker tub, while two additional bedrooms and a convenient upper-level laundry room with a new washer/dryer (2023) complete the level. The fully finished lower level extends your living area with two more bedrooms, a home office/exercise room, large rec room and half bath - an ideal retreat for teens or guests. Outdoors, enjoy a new back deck (2024) and a fenced backyard with room to garden, play, or entertain. The double garage with inside entry and paved private double driveway add everyday functionality. New roof (2018) with 40 year, transferable warranty. Recent upkeep includes gas range servicing (2025), carpet cleaning (2025), gas fireplace servicing (2024) and furnace maintenance (2023). Situated in the highly sought-after eQuinelle community, residents enjoy an active lifestyle with access to a championship 18-hole golf course, a clubhouse with pool, restaurant, scenic walking and biking trails, and paddle sports along the beautiful Rideau River. Quick access to Highway 416 for an easy commute. Discover a lifestyle of comfort, community, and leisure in this move-in ready home. Minimum 48 hour irrevocable. (id:19720)
Royal LePage Team Realty
81 Osler Street
Ottawa, Ontario
Available Immediately! Rarely offered modern 4-bedroom end-unit townhouse in Kanata North. As an end unit with no neighbours on three sides, the home enjoys abundant sunlight from morning to evening as the sun makes its way around. Just minutes from the Hi-Tech Park. Only 2 years old, this stylish home features a bright and spacious layout with 9' ceilings, hardwood flooring, and an open-concept kitchen with quartz countertops and sleek cabinetry.Enjoy extra privacy with a side yard and direct access to a nearby park with play structures. The second floor includes a primary bedroom with ensuite and walk-in closet, plus three additional bedrooms, full bath, and laundry. Finished basement with natural light,perfect for a rec room or home office.Close to schools, shopping, and easy access to Hwy 417. Don't miss this rare opportunity in one of Kanatas most sought-after locations! (id:19720)
RE/MAX Hallmark Realty Group
2 Davies Court
Ottawa, Ontario
Welcome to 2 Davies Court, a fully reimagined smart home, renovated top to bottom in 2025. Situated on a generous 6,770 sq. ft. corner lot, it seamlessly blends space, luxury, and comfort. Picture coming home from a day on the lake, parking your boat with ease, setting the mood with double reverse-glow lighting, and then stepping straight into your private steam room to recharge. Inside, custom walnut finishes, a chef's kitchen with double built-in ovens and Dekton countertops, and a 72 Napoleon fireplace set the stage for modern living. The spa-like bathrooms are a true retreat. Every bathroom features Italian glass tile, floor-to-ceiling glass shower enclosures with multiple water fixtures and flow options, LED heated mirrors with Bluetooth connectivity, and smart toilets. The lower level features an 8-piece bathroom, complete with an impressive double-bench steam room, LED lighting, Bluetooth audio, and a dual ventilation system designed to clear the space in minutes. The extra-large garage is truly unheard of in Kanata, with 12-foot ceilings, quiet direct-drive openers, and a Level 2 EV charger. Perfect for all your toys, or reimagine it as an additional entertaining space with a gym, golf simulator, or workshop. With peace-of-mind updates like an upgraded 200-AMP panel, new windows with a transferable warranty, and a 50-year metal roof, this home delivers both long-term security and everyday luxury. At 2 Davies Court, you're not just buying a home, you're stepping into a reimagined lifestyle. 200 amp panel, on-demand water heater (rented), iSpring three-stage water filtration system, HEPA filtration HRV, road-grade asphalt, interlock laneway, garage, and whole-house renovation, all completed between 2024 and 2025. (id:19720)
Engel & Volkers Ottawa
1209 - 255 Bay Street
Ottawa, Ontario
Stylish 2-Storey Loft in The Bowery 1 Bed + 1.5 Bathrooms | Parking & Locker Included! Welcome to The L1, a rare and stunning two-storey loft-style condo in The Bowery one of Centretown Ottawas most sought-after buildings. Perched on the 12th floor, this 1-bedroom, 1.5-bath unit boasts dramatic 18-foot ceilings, massive windows, and dark hardwood floors throughout. This home features a convenient main-floor powder room, perfect for guests. The sleek kitchen offers two-tone cabinetry, white quartz countertops, stainless steel appliances, and a moveable island that doubles as a prep station and dining space for four. Upstairs, youll find the primary suite with ensuite bath and in-unit laundry.Enjoy your morning coffee or evening wine on your private balcony elevated above the neighbouring building for enhanced views and privacy. INCLUDES a parking spot and storage locker, with secure underground bike storage available to all residents.Top-tier amenities on the buildings rooftop level include a fully-equipped gym, heated saltwater pool, sauna, party room (reservable), conference room, BBQs, and three patios with incredible views of downtown Ottawa.Just steps from the Lyon LRT Station, this unbeatable location puts you in the heart of the city with effortless access to transit, shops, restaurants, and more. (id:19720)
RE/MAX Hallmark Realty Group
A - 514 Roosevelt Avenue
Ottawa, Ontario
Step into refined urban living with this stunning newly built 3-bedroom, 2.5-bath semi-detached home in the vibrant heart of Westboro, one of Ottawas most desirable neighbourhoods.Thoughtfully designed with modern families and professionals in mind, this home offers a bright and open-concept layout, high ceilings, and premium finishes throughout. The main floor features a gourmet kitchen with quartz countertops, custom cabinetry, and high-end stainless steel appliances, flowing seamlessly into the spacious dining and living area, ideal for entertaining or cozy evenings at home. Upstairs, you'll find three generously sized bedrooms, including a serene primary suite with a luxurious ensuite bath. The additional bedrooms are perfect for children, guests, or a home office. A second full bathroom and upstairs laundry complete the upper level for ultimate convenience. Enjoy the best of Westboro living, just steps to boutique shopping, cafes, restaurants, parks, and top-rated schools, with easy access to transit, bike paths, and downtown Ottawa. *UNIT UNDER CONSTRUCTION* Basement is separate unit, not included. (id:19720)
Royal LePage Team Realty
A - 512 Roosevelt Avenue
Ottawa, Ontario
Step into refined urban living with this stunning newly built 3-bedroom, 2.5-bath semi-detached home in the vibrant heart of Westboro, one of Ottawas most desirable neighbourhoods.Thoughtfully designed with modern families and professionals in mind, this home offers a bright and open-concept layout, high ceilings, and premium finishes throughout. The main floor features a gourmet kitchen with quartz countertops, custom cabinetry, and high-end stainless steel appliances, flowing seamlessly into the spacious dining and living area, ideal for entertaining or cozy evenings at home. Upstairs, you'll find three generously sized bedrooms, including a serene primary suite with a luxurious ensuite bath. The additional bedrooms are perfect for children, guests, or a home office. A second full bathroom and upstairs laundry complete the upper level for ultimate convenience. Enjoy the best of Westboro living, just steps to boutique shopping, cafes, restaurants, parks, and top-rated schools, with easy access to transit, bike paths, and downtown Ottawa. *UNIT UNDER CONSTRUCTION* Basement is separate unit, not included. (id:19720)
Royal LePage Team Realty
B - 512 Roosevelt Avenue
Ottawa, Ontario
Step into refined urban living with this stunning newly built 3-bedroom, 2.5-bath semi-detached home in the vibrant heart of Westboro, one of Ottawas most desirable neighbourhoods.Thoughtfully designed with modern families and professionals in mind, this home offers a bright and open-concept layout, high ceilings, and premium finishes throughout. The main floor features a gourmet kitchen with quartz countertops, custom cabinetry, and high-end stainless steel appliances, flowing seamlessly into the spacious dining and living area, ideal for entertaining or cozy evenings at home. Upstairs, you'll find three generously sized bedrooms, including a serene primary suite with a luxurious ensuite bath. The additional bedrooms are perfect for children, guests, or a home office. A second full bathroom and upstairs laundry complete the upper level for ultimate convenience. Enjoy the best of Westboro living, just steps to boutique shopping, cafes, restaurants, parks, and top-rated schools, with easy access to transit, bike paths, and downtown Ottawa. *UNIT UNDER CONSTRUCTION* Basement is separate unit, not included. (id:19720)
Royal LePage Team Realty
339 Chapel Street
Ottawa, Ontario
Prime Turnkey Fourplex in the best part of Sandy Hill, Strong Cash Flow, good medium term tenants, and Exceptional Upside. Welcome to 339 Chapel Street, a beautifully maintained & fully tenanted fourplex in the heart of Sandy Hill, one of Ottawa's most desirable and rent ready neighborhoods. This income generating asset offers a rare combination of solid returns, a premier location, and strong tenant appeal. The property consists of three well-designed 2 bedroom units and one very spacious 1bedroom unit, all with separate hydro meters, in-unit laundry, updated interiors, and functional layouts. The top two units are leased at $2,900/month all inclusive and furnished, the main level 1 bedroom is currently fetching $2,700/month all inclusive and furnished, and the basement 2-bedroom is rented at $1,550/month + Hydro unfurnished, bringing the total monthly rent to $10,050 and approx $120,600 annually. Recent upgrades include: Windows & Metal Roof (2021)Modern Kitchens & Bathrooms, Flooring, Decks, Porches & Exterior Entryways all updated. On Demand Tankless Hot Water System (Rental). Additional features include a sauna in the 2nd floor unit, a large rear deck, second floor balcony, 4 on-site parking spaces for possible additional income, and a private backyard. Three of the four units are furnished and all furniture is included in the sale (except the basement unit). With total yearly expenses of approximately $26,377.61, the net operating income reaches approximately $94,222, making this a 6.4% cap rate opportunity. A perfect opportunity for investors looking to grow their portfolio with a stress free, professionally maintained asset in a high-demand location. Proximity to Ottawa University, transit, parks, the Rideau River, and downtown ensures stable, long-term rental demand. 3D tour walk through of building here : https://my.matterport.com/show/?m=2WDockmhHjB, floor plans available (id:19720)
Royal LePage Integrity Realty
11 - 270 Beechwood Avenue
Ottawa, Ontario
Welcome to 270 Beechwood Avenue #11, a bright and inviting two bedroom, one bathroom condo situated in a vibrant and pedestrian friendly neighbourhood. This thoughtfully designed unit offers a warm and functional layout, perfectly suited for professionals, small families or anyone looking to enjoy urban living with a touch of tranquility. Step inside to find a spacious and light-filled living area complemented by large windows that create an airy atmosphere throughout. The well-appointed kitchen provides plenty of space for meal prep and flows seamlessly into the dining and living areas, making everyday living and entertaining a breeze. A private balcony extends your living space outdoors, the perfect spot for morning coffee or relaxing with an evening drink. Both bedrooms are well proportioned, offering comfort and versatility for sleeping, working or hosting guests. The full bathroom is tastefully finished and offers convenience and ease.Location is one of this condos greatest highlights. Nestled in the heart of Beechwood Village, you are just steps away from local shops, restaurants, cafés and essential services. Families will appreciate proximity to highly rated schools and quality daycares, while parks, walking trails and community amenities enhance the lifestyle appeal. Commuters will love the quick access to downtown Ottawa, Parliament Hill and Gatineau, placing work and leisure only minutes from home. Well maintained and move-in ready, this second floor unit offer both comfortable living and convenient location for the best of Ottawa living. Condo fees: $709.40/mo. (id:19720)
Engel & Volkers Ottawa
108 Cedarock Drive
Ottawa, Ontario
Welcome to 108 Cedarock Drive in sought-after Bridlewood, Kanata, a beautifully updated 3+1, 3.5 bath townhouse that blends modern upgrades with family-friendly comfort. Step inside to find a bright and inviting main level featuring brand-new luxury vinyl flooring (2024) and a stylish kitchen with new appliances (2024), perfect for daily living and entertaining. Upstairs, you'll find three generously sized bedrooms, including a spacious primary suite, along with freshly renovated bathrooms (2025) that offer a modern, spa-like feel. The finished basement expands your living space with a versatile fourth bedroom or recreation room and a full bathroom. Peace of mind comes with the many recent updates: roof (2018), AC (2021), main floor sliding door (2021), updated electrical panel (2018), and new carpet (2024). Outdoor living is just as enjoyable with a new deck (2024), perfect for summer gatherings. Located in one of the most family-oriented neighbourhoods in Ottawa, this home is steps away from top-rated schools, parks, trails, and all amenities, making it a wonderful place to grow your family. Don't miss your chance to own this move-in ready home in one of Kanata's most desirable communities! (id:19720)
RE/MAX Absolute Walker Realty
334 Omer-Lacasse Avenue
Ottawa, Ontario
Great Value in this 3-Bedroom Detached Home on a Quiet Crescent! Nestled on a beautiful, tree-lined street just a short walk to shopping and amenities, this charming 3-bedroom home offers comfort, space, and convenience. The peaceful crescent location and mature surroundings create a welcoming atmosphere perfect for families or first-time buyers. Step onto the spacious front deck a perfect spot to enjoy your morning coffee. Inside, the main level features hardwood floors in the L-shaped living and dining rooms, complete with a cozy wood-burning fireplace. The bright eat-in kitchen offers ceramic tile flooring and ample space for family meals. The main floor also includes a convenient powder room and interior access to the garage from the front entrance. Upstairs, the large primary bedroom boasts a wall of closets and a private 2-piece ensuite. Two additional bedrooms with updated laminate flooring offer generous space for kids, guests, or a home office. The renovated main bathroom features dual sinks and ceramic tile flooring. The finished basement includes a spacious recreation room with laminate flooring, a combined laundry/4th bathroom, and plenty of room for storage or hobbies. Enjoy privacy in the fully fenced backyard, ideal for outdoor entertaining or relaxing. Don't miss this opportunity to own a wonderful home in a sought-after neighbourhood! (id:19720)
RE/MAX Delta Realty Team
4 - 2949 Richmond Road
Ottawa, Ontario
Welcome to this rarely available 4 bedroom, 4 bath freehold townhome - freshly painted and move-in ready! Perfectly situated near Bayshore Shopping Centre, transit, Highways 416/417, DND, the LRT, Britannia Beach, and miles of walking and biking trails, this property offers the perfect blend of convenience and tranquility. Nestled in a private, tree-lined enclave with no rear neighbors, you'll enjoy breathtaking views of the Ottawa River and Gatineau Hills - your own private retreat in the city. Step inside to a welcoming foyer with a spacious closet, leading to the open-concept main floor featuring hardwood flooring throughout. The bright kitchen offers white cabinetry and generous storage, complemented by a dedicated dining area and convenient powder room. The living room, complete with a charming bay window, opens onto a balcony overlooking nature. The second floor hosts a primary suite with its own balcony, wall of closets, and 3-piece ensuite, along with two additional bedrooms and a full bathroom. The entire top level is dedicated to a secondary primary retreat, boasting vaulted ceilings, a walk-in closet, 4-piece ensuite, and spectacular views. The finished walk-out lower level adds even more flexibility, with a versatile room perfect for a family room, office, or additional bedroom, plus patio doors leading to a private deck. A laundry area, ample storage, and inside access to the garage complete this level. With most major updates already done, this rare gem is ready for immediate occupancy - just move in and start enjoying! (id:19720)
Royal LePage Integrity Realty
1430 Pleasant Corner Road
Champlain, Ontario
Discover the perfect blend of serene rural living and modern convenience in this charming & well cared for for century home on close to 3/4 of an acre. Bursting with upgrades over the past several years, this home boasts modern touches & lower utility costs while maintaining period details. Highlights include a new Generac generator, septic tank, & heat pump (2023) which complements the H.E. propane furnace, lowers utility costs AND provides A/C in the summer. The spacious eat-in kitchen features a new farmhouse sink, butcher block counters & more, with laundry tucked behind custom barn doors. Refinished hardwood floors flow throughout, including the bright living room & dining area (dining currently used as a home office). Enjoy the sights & your favorite refreshment on the sizable screened in front porch. A new custom hardwood staircase and railings lead to 3 generous bedrooms & a beautiful 4-piece bath with clawfoot tub & newer tiled shower. Outdoors, enjoy garden boxes galore, fruit trees (cherry, McIntosh, Spartan, & crab apple), & a kids playhouse. Host large gatherings on the rear deck or cozy up around the firepit, surrounded by rhubarb, raspberries, hydrangeas, hosta's, & maple trees. The tall, dry basement offers ample storage & the 26' x 14' workshop on one side of the barn is a great place to be creative. Home fully re-insulated (2015), H.E. Propane Furnace (2017) Steel roof (2018), Fraser wood siding (2019), deck (2020), Shower (2022) kitchen upgrades (2023), eavestrough (2023), septic tank (2023), staircase & railings (2023), Generac Generator (2023), Heat pump w/humidifier (2023), Laundry doors (2023), HWT (owned-2023). Well pump/Pressure Tank (2025); Other inclusions: John Deere lawn tractor (2023), Weber BBQ with direct line (2023). Just minutes from schools & Vankleek Hill, known for its rich history, murals, cafes, shops, & strong community spirit. "The pretty Blue House on Pleasant Corner" is a must see! (id:19720)
Royal LePage Integrity Realty
61 Carruthers Crescent
Barrie, Ontario
This Northern East end two story is located on a quiet crescent within a short distance to all of your daily needs and walking distance to Johnson Beach. Pride of ownership is evident in this immaculate two-story 2800+ square foot 4 + 2 bedroom all brick home. The eat in kitchen has beautiful cabinetry and appliances with plenty of room to entertain and prepare meals. 61 Carruthers welcomes you with a spacious front foyer finished and neutral tile and colours that extends into the kitchen. The center hallway is flanked by a large formal living room and a dining room to the left and a spacious family room to the right. The formal dining is ideal for holiday meals and entertaining retire to the large family room for family movie night or game night with family and friends. The laundry room on the main floor makes for doing weekly laundry day convenient. The main level is completed with a generous sized two-piece powder room. The basement is fully finished with a large are for entertaining or a games room and there are two additional rooms, one currently a bedroom and the other a gym. The gym equipment can be included if the buyer wishes. A huge three piece bathroom and storage area also compliment this wonderful basement space. The exterior of the home has been beautifully landscape with low maintenance perennials and mature trees offering optimal privacy as well as a large rear deck and yard. (id:19720)
Comfree
85 Waverley Street E
Ottawa, Ontario
Excellent Golden Triangle Location. Duplex plus one apartment. 2-2 bedroom units and a 1 bedroom unit. All above ground. Fully rented with excellent tenants. Never a vacancy. No separate meters. Rents include heat, hydro, and water. No knob and tube wiring. No fire retrofit. Fronts on Waverley St. and backs onto lane. Development potential with new zoning. Parking is at rear with access through shared driveway or from lane. 89 Waverley is also for sale. Many possibilities for this property alone or in combination with 89 Waverley. Clear 24 hours notice for showings. 24 hour irrevoc. on any offers. Income $57,000. Expenses: insurance-$4607 taxes- $8264 hydro- $2835 Water - $1286 Heating- $2486. Tenants need 24 hours notice for showings. Allow enough time for notice. (id:19720)
Engel & Volkers Ottawa
74 Finsbury Avenue
Ottawa, Ontario
Welcome to 74 Finsbury, Stittsville Stylish Corner End Unit Townhome. This beautifully maintained end unit townhome in the heart of Stittsville offers a modern, sleek aesthetic with thoughtful upgrades throughout. Step inside to discover hardwood flooring that flows seamlessly across the main level, complementing the open-concept layout and functional kitchen perfect for everyday living and entertaining. The upper level features cozy carpeting, while the finished basement has been upgraded with stylish vinyl flooring, offering durability and a clean, contemporary look. Custom DIY trim work adds unique character and charm to every room. Enjoy the upgraded backyard oasis with interlock patio ideal for relaxing or hosting guests outdoors. Don't miss this move-in ready home that blends style, comfort, and functionality in a sought-after neighbourhood. (id:19720)
Power Marketing Real Estate Inc.
46 - 200 Owl Drive
Ottawa, Ontario
This fully renovated 3-bedroom condo townhouse in Foxdown is a true standout in the Hunt Club community. Thoughtfully redesigned, it blends modern elegance with everyday comfort, complete with an attached single garage (inside entry) plus a second parking space.The main floor has been opened up into an airy, open-concept layout where floor-to-ceiling windows and an oversized patio door flood the space with natural light. At the heart of the home, the sleek modern kitchen features a striking island with integrated stove and hood vent, abundant storage, and clean, contemporary finishes. New flooring runs throughout, while the renovated main bathroom includes new tile floor and vanity with quartz countertop.The private fenced backyard backs onto condo-owned land for rare privacy and no rear neighbours, while the front of the home affords sweeping views of the community pool from it's elevated position. Upstairs, three comfortable bedrooms provide plenty of space for family, guests, or a home office. Just steps from Owl Park across the street with its community centre, tennis/pickleball courts, splash pad, and outdoor rink. Schools, shopping, and public transit are all close at hand, making this an ideal choice for families and professionals alike. (id:19720)
Engel & Volkers Ottawa
889 Solarium Avenue
Ottawa, Ontario
Bright & Spacious End Unit Rental in Family-Friendly Neighbourhood. Welcome to 889 Solarium Avenue, a beautifully maintained home offering modern comfort and convenience. This bright and spacious property features an open-concept main floor with gleaming hardwood floors, large windows that fill the space with natural light, and a stylish kitchen perfect for everyday living. Upstairs, you'll find well-sized bedrooms, including a comfortable primary suite, and a full bathroom designed with ease of living in mind. The lower level offers additional functional space, ideal for a home office, playroom, or cozy family retreat. Outside, enjoy a private backyard perfect for summer evenings or weekend gatherings. Located in a sought-after community close to schools, parks, transit, and everyday amenities, this home offers the best of suburban living with easy access to the city. (id:19720)
Solid Rock Realty
1081 Elm Tree Road
Frontenac, Ontario
Welcome to this charming century home in the picturesque community of Arden! Thoughtfully upgraded and lovingly maintained, it offers the perfect balance of small-town living and outdoor adventure. Inside, you'll find three spacious bedrooms upstairs and a full bath on the main floor, along with a cozy wood-burning fireplace that adds warmth and character.The large backyard has no rear neighbours and backs directly onto the Trans Canada Trail perfect for hiking, biking, and connecting with nature. A portion of the yard is maintained by the municipality, making upkeep easier. Just steps away are the firehall, post office, library, and a bridge leading to the municipal park, complete with a ball diamond, hockey rink, and pickleball courts. For even more recreation, the areas many lakes offer endless opportunities for fishing, swimming, and boating.Blending historic charm with modern updates, this home is ready to be enjoyed for years to come. Don't miss the opportunity to own a piece of Ardens history and be part of its welcoming community! Upgrades: Woodshed, hood fan, pot lights in kitchen, well pump 2024, Basement floor supports 2025 ($5,000), Soft close cabinets. Wood in shed included, full year heating approx value $1,500. WETT Certificate in attachments. (id:19720)
Royal LePage Integrity Realty
108 - 1760 Cabaret Lane
Ottawa, Ontario
Looking for care-free condo living? Welcome to Unit 108-1760 Cabaret Lane at Club Citadelle, a vibrant community designed with resort-style living in mind. This spacious main-floor, bungalow-style condo offers a bright and inviting one-bedroom layout with hardwood and tile flooring throughout the main level. The newer kitchen stands out with quartz counters, stylish backsplash, stainless steel appliances, a large pantry, and plenty of cupboards and counter space. The open-concept dining area flows seamlessly into the sunny living room, creating the perfect space for everyday living and entertaining. The primary bedroom features a walk-in closet and is conveniently located next to the updated full bathroom. Step outside to your own fenced patio-style yard-low maintenance and ideal for relaxing or enjoying outdoor time. The finished lower level adds bonus living space with a family room and in-unit laundry/utility area. Additional features include a 2025 wall-unit AC, owned hot water tank, and a dedicated parking space located just steps from your front door. Grass cutting and snow removal are taken care of, leaving you more time to enjoy life. Residents of Club Citadelle enjoy access to an exceptional range of amenities including a clubhouse, heated outdoor pool, sauna, tennis/pickleball courts, gym, party room, and playground. Water and sewer are included in the condo fees. With its prime location, you're within walking distance of transit, shops, restaurants, parks, the library, and the Ray Friel Recreation Centre. Perfect for singles, couples, downsizers, or investors, this condo offers the ideal combination of comfort, convenience, and community living. Don't miss your chance to call this sought-after neighbourhood home-book your showing today! (id:19720)
RE/MAX Hallmark Realty Group
18 - 6475 Colony Square
Ottawa, Ontario
Prime Location End Unit Townhome with No Rear Neighbours! Ideally situated just steps from Convent Glen Shopping Centre, scenic river trails, and the LRT station, this end-unit townhouse offers unbeatable convenience and value with low condo fees. The main floor features a bright kitchen, a spacious dining area, and a step-down to the generous living room with large patio doors leading to a fully fenced backyard perfect for relaxing or entertaining. A convenient powder room completes the main level. Upstairs, you'll find three well-sized bedrooms with quality laminate flooring and a skylight that fills the space with natural light. The finished basement offers even more living space with a rec room, 3-piece bathroom, laundry area, and a large utility room with ample storage. Additional highlights include no rear neighbours, walking distance to public transit, schools, shopping, and beautiful outdoor spaces. Flooring: Tile, laminate, and carpet. (id:19720)
Coldwell Banker Rhodes & Company
60 Ironside Court
Ottawa, Ontario
Welcome to this exquisite Craftsman-style executive residence, gracefully positioned on a quiet crescent in prestigious Kanata Lakes. Set on a large corner pie-shaped lot w/timeless curb appeal, a charming covered front porch, & a family-friendly setting just minutes from Beaver Pond trails & top-ranked schools, this home blends classic character w/refined modern updates. The main level showcases a tiled foyer w/French drs, a beautifully renovated powder room, & elegant LR & DR enhanced by refinished HW flooring, stone accents, & crown moulding. At the heart of the home, the dramatic two-storey FR is framed by a Juliet balcony above & a striking WETT-certified wood-burning FP w/floor-to-ceiling stone surround. The thoughtfully updated kitchen offers quartz counters, herringbone backsplash, peninsula w/bar seating & sink, island w/double sink, SS appl, & a bright breakfast area w/access to the landscaped rear yard. A sophisticated main-floor den w/custom wood built-ins & shutters provides the perfect executive office or retreat. The second level presents a true 5-bdrm layout, including a luxurious primary suite w/transom ceiling, WIC, & spa-inspired ensuite w/dbl sinks, soaker tub, & slate shower w/rain head. The renovated main bath completes this floor. The finished LL extends the living space w/a rec rm, dbl-dr flex/gym, private bdrm w/3-pc bath, & a spacious laundry rm. Outdoors, the fully fenced yard features an interlock patio, mature fruit trees, & generous play space. Extensive updates include int painting (2025), patio door replaced (2025), kitchen flooring & cabinetry (2024), main floor bath (2024) ensuite & bath vanity & lighting (2024), exterior paint (2024), & landscaping/driveway (2022), furnace (2021), washer/dryer (2021), A/C (2018), roofing updates by previous owner (2018). Security system is owned. A rare offering combining elegance, warmth & location. 24 hrs irrev. on all offers. Some photos virtually staged. (id:19720)
Royal LePage Team Realty
113 Taylor Road E
Front Of Leeds & Seeleys Bay, Ontario
Welcome to this inviting 3-bedroom, 1-bathroom bungalow set on a tranquil acre lot surrounded by open farmland. Enjoy the peace and privacy of country living while still being just a short drive to town amenities.This home offers a spacious living layout with newer windows and doors, a large deck perfect for outdoor entertaining, and both an attached and detached garage for all your vehicles, tools, and toys. The unfinished basement has been spray foamed for energy efficiency and features a bathroom rough-in an ideal space to finish to your taste and expand your living area.With solid bones and endless potential, this property is ready for you to make it your own and create the home you've always dreamed of. (id:19720)
Real Broker Ontario Ltd.
20 Roosevelt Drive
Smiths Falls, Ontario
Charming 1.5 story home in a quiet Smiths Falls neighbourhood! This 3-bedroom home offers a main floor primary suite with walk-in closet, a renovated kitchen and bath, and a convenient mudroom with laundry. The cozy living room features a gas fireplace, while upstairs you'll find two additional bedrooms. Step outside to enjoy the beautifully landscaped yard, perfect for relaxing or entertaining. All within walking distance to downtown amenities, schools, and the Rideau River. Move-in ready with a great blend of comfort and character! (id:19720)
Real Broker Ontario Ltd.
6 - 202 Rochester Street
Ottawa, Ontario
Welcome to this attractive 6-plex in the heart of Ottawa's vibrant Little Italy. Offering a highly desirable unit mix: 2 & 3-bedroom apartments, three 2-bedroom suites, and one 1-bedroom, this property provides both stability and versatility for investors. With a current cap rate of 3.9%, it represents a strong foothold in one of Ottawa's most sought-after rental markets. Apartments 5 and 6 feature expansive private decks, giving tenants rare outdoor living space perfect for entertaining, relaxing, or enjoying views of the lively neighbourhood. The property also offers a rear parking lot, a highly valued amenity in this central urban location. Several updates and renovations have already been completed, while further cosmetic improvements present excellent potential to increase rents and property value. Each apartment includes well-proportioned living areas, ensuring comfort and functionality for tenants. Beyond the building itself, the location is truly unbeatable. Situated just steps from Preston Street's renowned restaurants, cafés, and gelaterias, tenants enjoy the best of Ottawa's cultural dining scene. With Dows Lake, the Arboretum, and bike paths nearby, outdoor recreation is always within reach. Add in easy access to Carleton University, public transit, including the O-Train, and major downtown employers, and this property stands out as a highly attractive choice for a diverse rental pool. Whether you're an experienced investor or looking to expand your portfolio, this Little Italy multi-residential offers strong income, growth potential, and a prime address in one of Ottawa's most dynamic and desirable communities. Prime location. Tenant appeal. Long-term value. Don't miss your chance to own a quality 6-unit building in Ottawa's thriving rental market. Some of the content in the images has been virtually staged to protect the privacy of the tenants. (id:19720)
Royal LePage Integrity Realty
920 Burwash Landing Bay
Ottawa, Ontario
Welcome to this inviting Longwood-built Brooklea model bungalow, offering 2 bedrooms and 2 baths, perfectly situated on a premium lot backing onto a walking path with direct gate access. A covered front porch and beautiful landscaping enhance the curb appeal and set the tone for the warm, welcoming interior. A vaulted ceiling and gas fireplace with wood mantle create a striking focal point in the living room, while the open-concept layout offers a functional flow for both everyday living and entertaining. The kitchen features rich dark cabinetry, an island with seating, laminate countertops, vinyl flooring, and stainless steel appliances, with a bright eating area overlooking the backyard. The primary bedroom is privately located at the rear of the home, with a large walk-in closet and 4-piece ensuite complete with separate shower and soaker tub. A second bedroom and full main bath complete the main level. Similar-toned rich hardwood flooring flows through the living and dining rooms, complemented by neutral paint throughout. Additional features include a double car garage with storage closet, tankless water heater, and an open, unfinished basement with 3-piece rough-in, offering excellent potential for future finishing. Enjoy a peaceful setting close to Kanata's high-tech sector, shopping, parks, and trails. This Brooklea model is ready to welcome its next owners. 24 hours irrevocable on all offers. (id:19720)
Royal LePage Team Realty
279 Ketchikan Crescent
Ottawa, Ontario
Stunning 2023-Built Home in Kanata Lakes. Perfect for Multigenerational Living! This move-in-ready home offers elegance, space, and thoughtful design in the prestigious Kanata Lakes community. Located in a family-friendly neighborhood surrounded by walking paths, parks, and top-rated schools, its ideal for growing families and multi-generational living. Main Floor Highlights: A grand entrance welcomes you with 9-ft ceilings, elegant two-tone paint, and large windows with stylish blinds. Pot lights illuminate white oak hardwood floors, while a spacious walk in closet keeps outerwear organized. The designer powder room completes the space. The gourmet kitchen boasts a 9-ft quartz island, stylish gold-toned hardware, upgraded stainless steel appliances, a walk-in pantry, and elegant pendant lighting. The dining room features oversized patio doors leading to a large deck, perfect for outdoor entertaining. The great room wows with a ceramic-surround fireplace, architectural beam mantle, and vaulted ceiling. A private main-floor suite includes a separate living space, full bedroom, ample closet, & an en-suite with quartz counters and a full tub/shower. Second Floor Retreat: The primary suite offers dual closets (walk-in + secondary) and a luxurious en-suite with quartz counters, a soaker tub, and an oversized glass shower. Three additional bedrooms provide generous space, while the main bath features quartz counters and a separate tub/shower area. A bright upper-floor laundry room adds convenience. Finished Walkout LL: A spacious recroom is perfect for a home theatre or gym, complemented by a stylish wet bar with quartz counters. A full bath with an oversized shower & abundant storage complete this level. Better than buying new, this home offers luxury, function, and an unbeatable location! Some photos are virtually staged, curtains in staged rooms not included. 24 hours irrev. on all offers preferred. (id:19720)
Royal LePage Team Realty
202 - 26 First Street W
Cornwall, Ontario
Move-in Bonus! As a special limited-time offer, qualified chosen renters will receive a $1,000 cashback upon move-in! Newly and completely renovated, this bright and spacious 2-bedroom apartment features an open-concept layout with modern finishes and plenty of natural light. Parking is available for $50 per month. Applicants are required to submit a credit report and references with their application. First and last months rent are needed upon signing. Don't miss out on this beautiful, move-in-ready home! (id:19720)
RE/MAX Affiliates Realty Ltd.
13688 Pigeon Island Road
South Dundas, Ontario
Flooring: Softwood, Flooring: Linoleum, 69 ACRES, 45 TIABLE, 24 OF BUSH, HOME WITH ADDITION, INSULATED DOUBLE GARAGE, LOVELY DECK TO THE SOUTH, MACHINE SHED 50X40, DETACHED GARAGE & 5 OTHER OUTBUILDINGS, 3 BEDROOM HOME WITH LOVELY WOODED FAMILY ROOM/KITCHEN/DINING ROOM/LIVING ROOM, 2 OF THE BEDROOMS ARE USED AS OFFICES,, IN THE BASEMNT-- WORKSHOP, FAMILY ROOM, CRAFT ROOM AND 3 ROOMS JUST FOR STORAGE OR WHATEVER!!. Flooring: Carpet Over Softwood (id:19720)
Coldwell Banker Coburn Realty
15758 Hwy 17 Highway
Whitewater Region, Ontario
6.8 ACRES OF HIGH AND DRY LOT WITH SOME TREES ON EAST END, TWO HIGHWAY ENTRANCES AND IT ALSO BUTTS UP TO THE ENTRANCE TO TOWNSHIP PROPERTY ROADWAY WHICH WOULD BE PERFECT FOR A COMMERCIAL ENTRANCE TO THE WEST SIDE OF THE PROPERTY, ZONED RESIDENTIAL, COMMERCIAL ZONING SHOULD BE ABLE TO ACQUIRE WITH VERY LITTLE PROBLEM, THE TOWNSHIPS ALWAYS LIKE MORE TAXES. (id:19720)
Coldwell Banker Coburn Realty
1821 Brousseau Crescent
Ottawa, Ontario
Welcome to 1821 Brousseau Crescent, a charming 3-bedroom detached home situated on an oversized lot in the highly sought-after, established community of Chateauneuf in Orléans. This central location offers convenient access to schools, shopping, restaurants, parks, the library, and public transit. The main floor features an inviting open-concept living and dining area with hardwood floors, complemented by a bright, fully renovated kitchen (2021). A patio door leads to a spacious deck, perfect for family barbecues or relaxing outdoors, and a large, fully fenced backyard ideal for children or pets. A well-placed powder room completes this level. Upstairs, you'll find three generously sized bedrooms, including a spacious primary, along with a 3-piece main bathroom. The finished basement offers a comfortable recreation room, laundry area, cold storage, and ample storage space for seasonal items. Notable updates include: kitchen (2021), main floor ceramic tile (2021), laminate flooring (2021), fence (2022), roof (2017), paint (2018), furnace (2012), and updated windows. Flooring throughout includes hardwood, laminate, ceramic, and mixed finishes. This property is an excellent opportunity for first-time buyers or anyone looking for the comfort and privacy of a detached home without the shortcomings of an attached unit. (id:19720)
RE/MAX Hallmark Realty Group
41 Red Maple Crescent
Ottawa, Ontario
Welcome to 41 Red Maple Crescent, a truly one-of-a-kind property in the heart of Blackburn Hamlet, offering a rare combination of style, functionality, and income potential. Ideally located near shopping, transit, schools, and parks, this detached bungalow was fully renovated top-to-bottom just three years ago, showcasing high-quality finishes and thoughtful design throughout. The main level boasts a bright, open-concept layout with 3 spacious bedrooms and 2 full baths, highlighted by a chef-inspired kitchen featuring premium KitchenAid appliances, custom solid wood cabinetry, and stone countertops. The bathrooms are elegantly appointed with designer touches and high-end fixtures, while gleaming hardwood floors run seamlessly throughout the living spaces. The lower level offers incredible versatility with a private in-law suite, complete with a separate entrance, 2 bedrooms, 1 full bath, a fully equipped kitchen, and its own laundry. Perfect for extended family, guests, or potential rental income, this suite adds exceptional value. Additional features include a double attached garage, two driveways (one off Red Maple Crescent and a full secondary driveway off Innis Road), a new private composite deck, and central A/C. The basement also offers a flexible den/office area along with dedicated storage and laundry space, ensuring both comfort and convenience.With its premium finishes, dual access, and unique layout, 41 Red Maple Crescent is a rare opportunity in a sought-after community. Don't miss your chance to own this exceptional & unique property! (id:19720)
Metro Ottawa-Carleton Real Estate Ltd.
486 Central Park Boulevard
Russell, Ontario
Welcome to this stunning 4-bedroom, 4-bathroom home in the family-friendly community of Russell. Designed with style and functionality in mind, this home features hardwood and tile flooring throughout the main and second levels, offering a seamless blend of elegance and durability. The inviting living area is centered around a cozy fireplace, perfect for relaxing evenings with family and friends. The chef-inspired kitchen is a true showpiece, complete with a spacious island, Thermador 36 6-burner gas cooktop, Bosch Benchmark wall oven, Bosch dishwasher, and French door refrigerator. Every appliance has been carefully selected for quality and efficiency, making this kitchen ideal for everyday living and entertaining. The second floor features 4 generously sized bedrooms, 4 well-appointed bathrooms, and a layout that blends open-concept living with private retreats, this home offers the perfect balance for modern family life. The premium laundry room is equipped with an LG 5.2 cu. ft. front-load washer and matching steam-clean dryer, offering both convenience and performance. Additional highlights include a 25-year warranty centralized vacuum system. Located in the heart of Russell, close to schools, parks, and amenities, this home is ready to welcome its next chapter. (id:19720)
Royal LePage Team Realty
1324 Rainbow Crescent
Ottawa, Ontario
Bargain Bungalow! Delightful and convenient Carson Grove location, so close to shopping & easy access to all amenities. 3-bed bungalow is charming and located on a spacious 55' x 97' fenced lot. Main floor with eat-in kitchen, spacious living & bedrooms, newer PVC windows and all hardwood or laminate flooring, freshly painted throughout. Lower level finished with 2-piece bath, great family room or potential for an inlaw suite. Move-in ready, it's the perfect gem waiting for your polish! Flexible closing. (id:19720)
Guidestar Realty Corporation
102 - 205 Bolton Street
Ottawa, Ontario
Welcome to this spacious and sun-filled 2-bedroom + den condominium offering approx. 1,250 sq. ft. of thoughtfully designed living space. The smart floorplan provides excellent separation between bedrooms, ideal for privacy. The premier bedroom impresses with generous dimensions (13'8" x 23'11") and a private ensuite with walk-in shower, while the second full bathroom features a bathtub. Hardwood flooring flows through the living, dining, and family areas. The open-concept kitchen boasts granite counters, a seating island, stainless steel appliances, and warm wood cabinetry. Enjoy tranquil views of the fountain and courtyard from your private ground-level terrace, accessed through the living room patio doors. The den makes a versatile office, TV room, or reading nook. Two underground parking spots (#23 and #85) and a storage locker (#183) are included. Monthly condo fees cover access to first-class amenities: a fitness center, rooftop terrace with BBQs and stunning Ottawa views, party room with kitchen, bike storage, EV charging stations, and a car wash bay. Pet-friendly with approval. Located just steps from the Byward Market, Parliament Hill, shops, restaurants, museums, and parks this is urban living at its best. 24 Hours required for showings. (id:19720)
Lpt Realty
450 - 340 Mcleod Street
Ottawa, Ontario
Welcome to 340 McLeod Street, Unit 450 a modern 1-bedroom condo with underground parking and a storage locker, perfectly situated in the heart of Centretown. This bright and stylish home blends sleek design with everyday comfort. Soaring ceilings and floor-to-ceiling windows fill the space with natural light, while polished cement finishes add a touch of urban sophistication. The open-concept kitchen features high-end finishes and expanded cupboards for extra storage, flowing seamlessly into the living area. Step out to your private balcony with serene garden views a rare retreat in the middle of the city. A spacious bedroom with custom-built closets, a full 4-piece bath, in-suite laundry, and included window blinds complete this well-appointed home. At The Hideaway, residents enjoy resort-inspired amenities: a heated saltwater pool with cabanas and firepit, a landscaped ground-floor terrace, a state-of-the-art fitness centre, theatre room, and a stylish party room with bar and pool table. Secure underground parking, bike storage, and professional property management provide convenience and peace of mind. Located just off Bank Street, you're steps from cafés, restaurants, shops, and parks. Elgin Street, the Glebe, Lansdowne Park, and Ottawa's most celebrated festivals are only minutes away. Unit 450 offers not just a beautiful home, but a lifestyle - where vibrant urban living meets the rare tranquility of garden views. (id:19720)
RE/MAX Hallmark Pilon Group Realty
2 Saxton Private
Ottawa, Ontario
Bright and spacious 3 bedroom, 3 bathroom end-unit townhome in desirable Redwood Park. Entering the home, you are greeted by a freshly tiled foyer, tastefully updated powder room and practical inside entry to the garage. Quality hardwood flooring leads you to the spacious living room, complete with cozy gas fireplace, adjacent dining area and patio doors to the yard. Modern updated kitchen provides ample room to cook + entertain and includes its own cozy eating area. The second level boasts an oversized principal bedroom with a sitting area, walk-in closet and 3-piece ensuite. Two further well-proportioned bedrooms with ample closet space and family-friendly 4-piece bath complete the upper level. The lower level provides a convenient laundry area and large storage space. Rear yard with BBQ area and private interlock patio. Access Morrison Park from the development and enjoy a leisurely stroll, a game of tennis or simply let the kids enjoy the athletic fields and playground. This friendly community is close to shopping, schools, Algonquin College, Queensway Carleton Hospital, public transportation and the 417. (id:19720)
Coldwell Banker Rhodes & Company
16 Landriault Avenue
Champlain, Ontario
Welcome to 16 Landriault Avenue, a beautifully maintained 2+1-bedroom home on a sprawling country lot in the heart of L'Orignal. Thoughtfully updated throughout the years, this property offers the perfect blend of charm, comfort, and modern upgrades. Step inside to a warm, back split-level layout with hardwood floors, a bright living room, and a sun-filled dining area overlooking the backyard. The custom kitchen, fully renovated in 2012, features rich cabinetry, granite counters, and stainless steel appliances, ideal for entertaining and family gatherings. ON the upper level you'll also find spacious bedrooms and updated bathroom with glass shower and soaker tub.The lower level is fully finished with a cozy family room, perfect for movie nights, gaming, or a home office setup. Major updates provide peace of mind: roof (2017), furnace & A/C (2012), hot water tank (2021), windows (2013, with new ones coming in the primary bedroom), and a brand-new septic system (2025). Outside, enjoy your private oasis with a large deck (2023, approx. $30K), gazebo, and an inviting above-ground pool (2014) set against open fields and mature trees. With no rear neighbours, you'll enjoy the serenity of country living just minutes from Hawkesbury's amenities, the Ottawa River, and easy access to Highway 17 for commuting.This is the ideal home for families looking for space, privacy, and modern comfort. Don't miss the opportunity to call 16 Landriault your own! (id:19720)
Exp Realty
307 Kippen Road
Mcnab/braeside, Ontario
Just minutes from beautiful White Lake and only 10 minutes to Arnprior, this meticulously maintained, move-in ready 2-bedroom, 1-bath bungalow delivers the perfect blend of comfort, convenience, and country charm. Recent renovations include: Generac 2019, Amish garage 2021, steel roof 2022, attic R60 insulation 2025. 400 amp service. Set on a tree-lined acre-plus lot, its a 10/10 for privacy and beauty, with lots of parking and a clean, well-cared-for feel inside and out. Start your morning with coffee or wind down at sunset in the screened-in sunroom (complete with storm windows) an inviting 3-season retreat. Inside, the open-concept kitchen, dining, and living space is bathed in natural light from windows framing the treed yard. The home boasts low-maintenance flooring, a sparkling bathroom, and a dedicated laundry room, all designed for easy single-level living perfect for first-time buyers, downsizers, or anyone seeking a simpler, more beautiful lifestyle. Recent upgrades include a durable metal roof, Generac backup power system, and central air. Whether you're here to enjoy White Lakes recreation or the serenity of quiet country living close to Arnprior's amenities, 307 Kippen Road is a property you'll be proud to call home. (id:19720)
Solid Rock Realty
16 - 415 Eldorado Private
Ottawa, Ontario
This charming 2-bedroom end-unit stack condo townhome is available for immediate occupancy, perfect for professionals, downsizers, or young familiesThis sun-filled, open-concept home boasts an excellent location, providing easy access to a variety of amenities in Kanata. You'll find yourself just minutes away from numerous shops, restaurants, and recreational facilities, as well as a network of walking and bike paths. Commuting downtown is also a breeze, thanks to quick highway access. For those who enjoy the outdoors, The Marshes Golf Course, Kanata Centrum, Shirley's Bay Beach, and the beautiful South March Highlands Conservation Forest are all nearby. The townhome itself features two bedrooms, 1.5 bathrooms, convenient in-unit laundry, and ample storage. Two parking spots are also included. 48 Hours Irrevocable on Offers. (id:19720)
RE/MAX Hallmark Realty Group
32 D'arcy Street
Perth, Ontario
Welcome to 32 D'Arcy st located in the heart of beautiful heritage Perth, this newly renovated 2 bedroom home with a detached 1 car garage which supports single level living with one bedroom on main floor, there is a fenced yard with a deck and a garage to park your car in out of the elements. Being newly renovated with new kitchen, bathroom and flooring you can just walk in and start enjoying ,within walking distance to all of wonderful shops in beautiful down town Perth this property is a must see. Seller is Motivated bring your offers and start enjoying life and start relaxing in the beautiful town of Perth call today (id:19720)
RE/MAX Affiliates Realty Ltd.
381 Dalrymple Drive
Clarence-Rockland, Ontario
This lovely gem offers 3+1 spacious bedrooms and 2 full bathrooms, perfect for families or those who love to entertain. The home features a brand-new roof (2025), central A/C, and a natural gas forced air furnace for year-round comfort. Enjoy a mix of tile, hardwood, and laminate flooring throughout. The fully finished basement includes a cozy family room with a natural gas fireplace perfect for cold winter nights as well as a coffee/bar station and a versatile office space with moveable walls for added flexibility. Step outside to your private oasis backyard, ideal for family gatherings or relaxing summer evenings. It boasts a beautiful gazebo, above-ground pool, new deck, and two garden sheds for extra storage. Don't miss out on this warm and welcoming home that truly has it all! As per form 244- no conveyance of any written offers before 9:00am on September 15/2025. (id:19720)
RE/MAX Delta Realty



