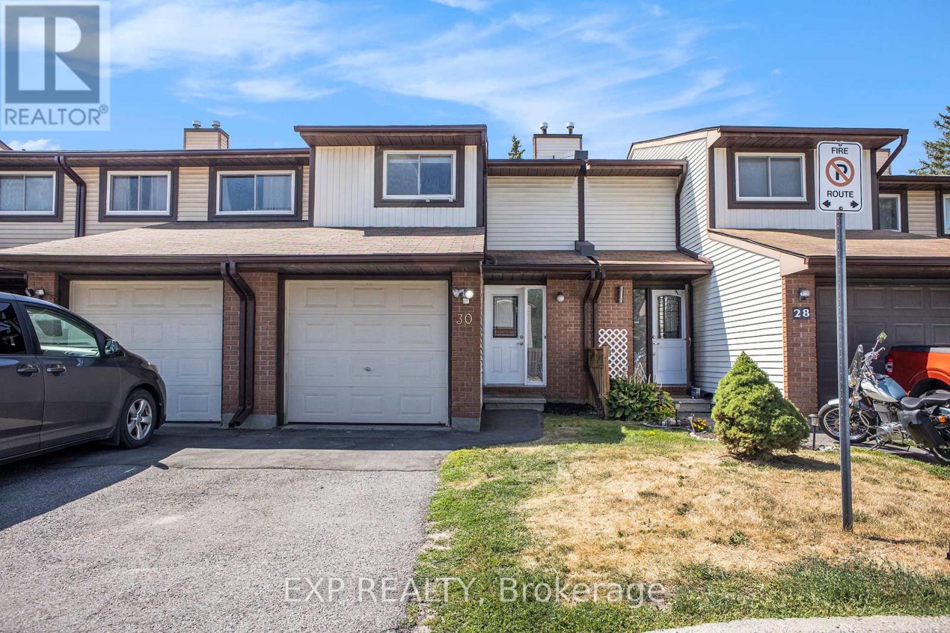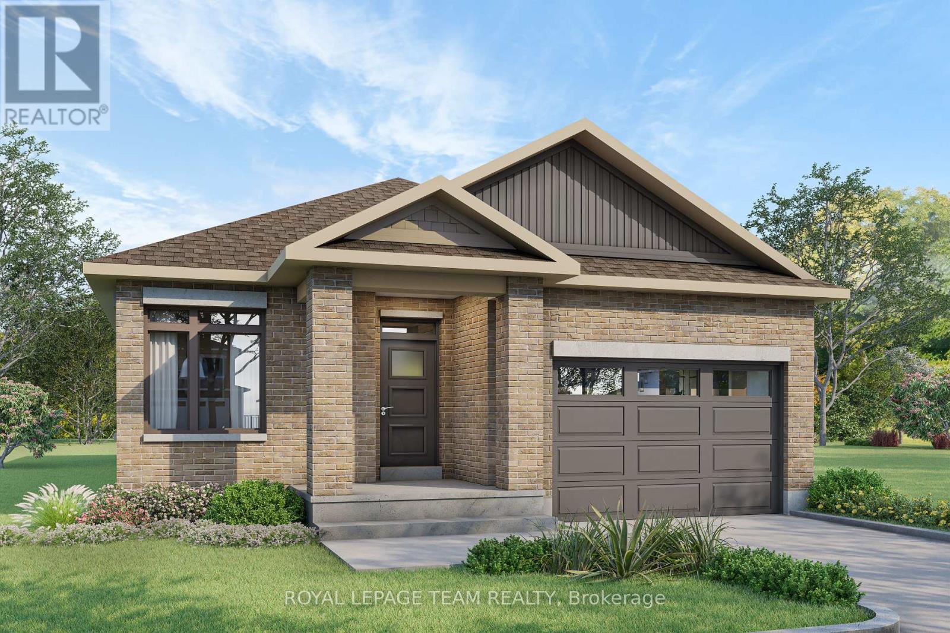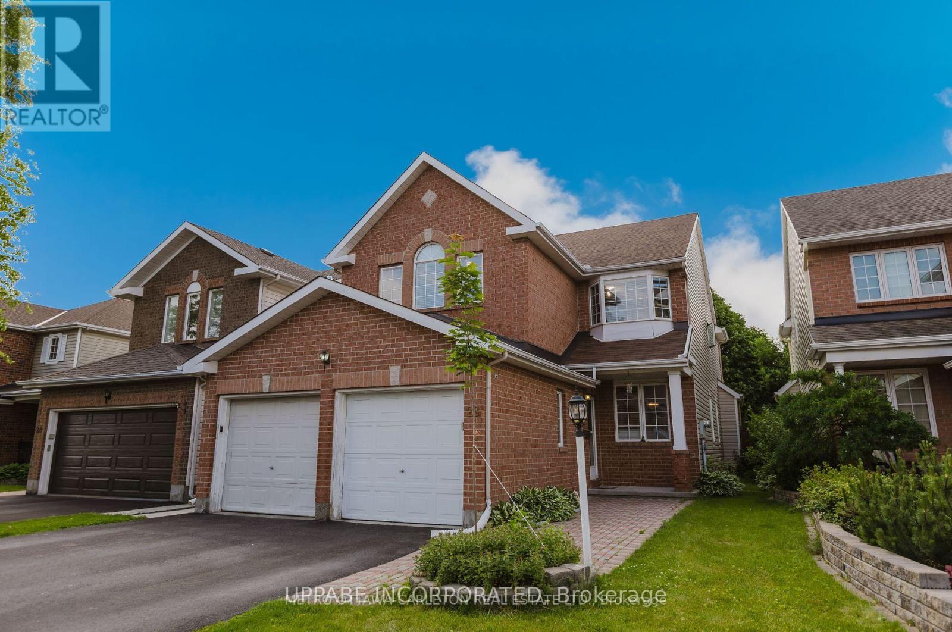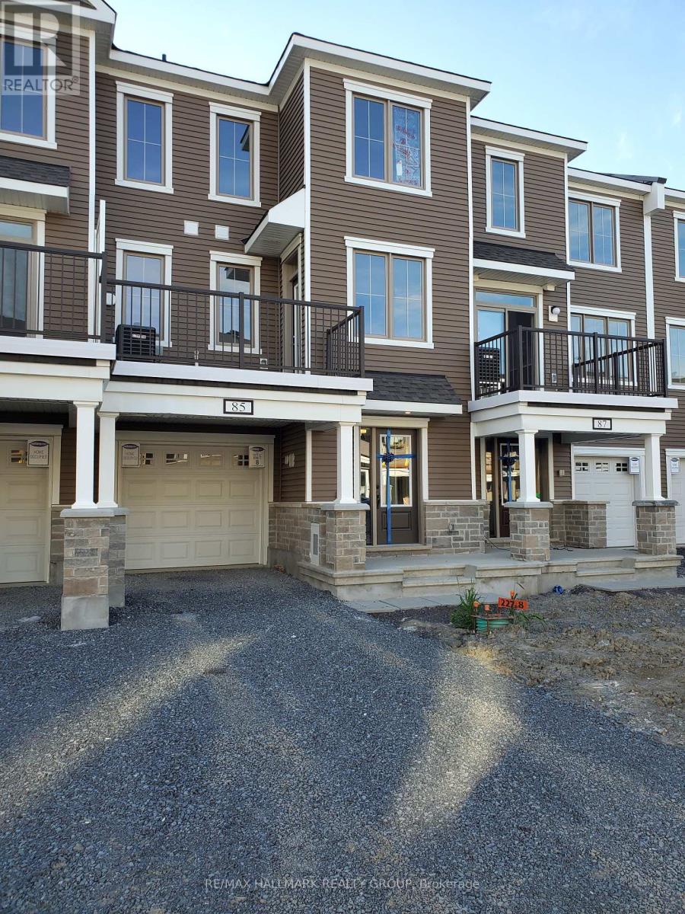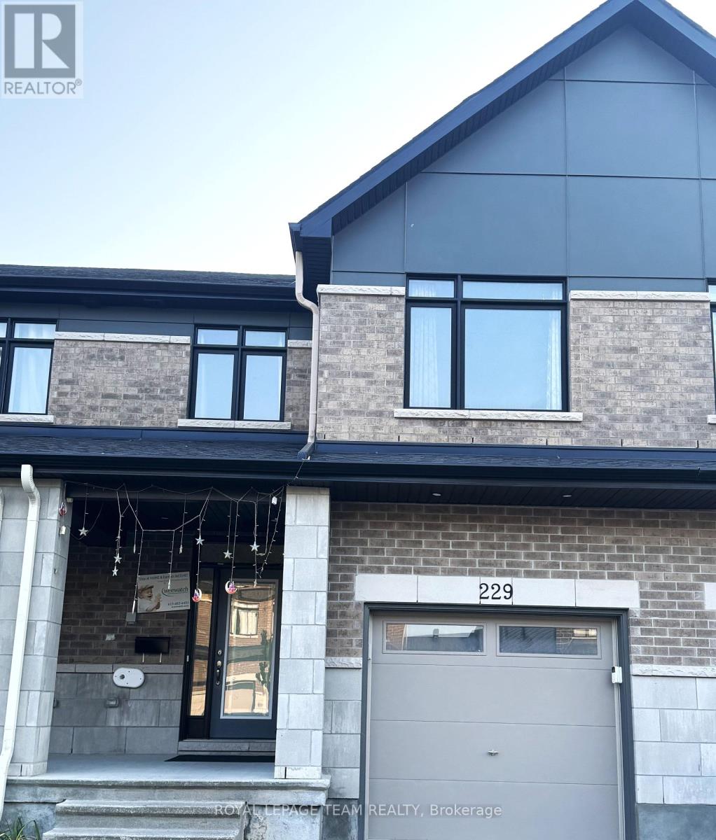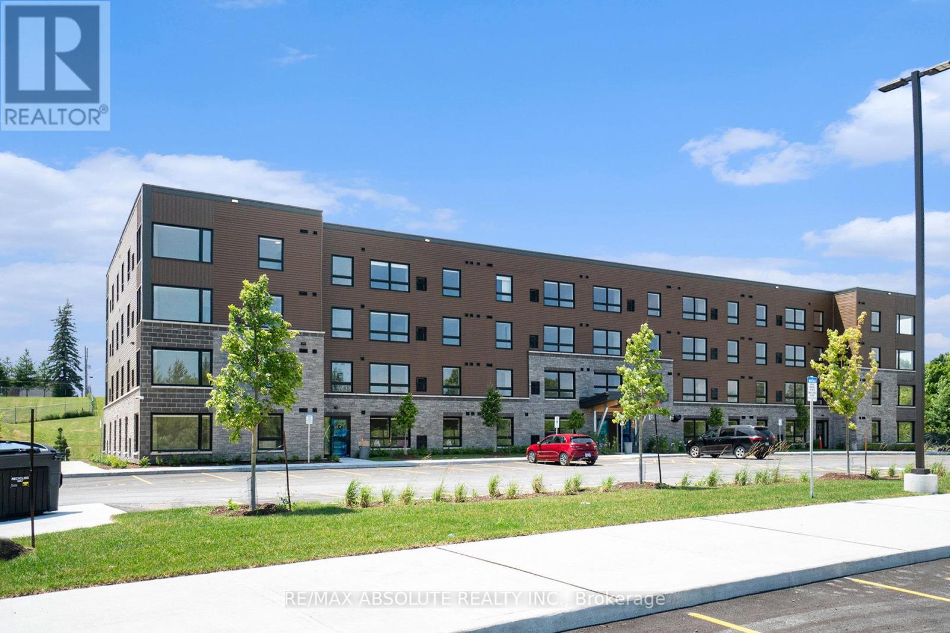Ottawa Listings
68 - 30 Baneberry Crescent
Ottawa, Ontario
Welcome to 30 Baneberry Crescent - A Charming Townhome in the Heart of Kanata! This beautifully maintained 3-bedroom, 2-bath condo townhouse offers both comfort and convenience in a family-friendly neighborhood. The main floor features a bright living room, a functional kitchen, and a dining area ideal for gatherings, along with a welcoming foyer and handy powder room. Upstairs, the spacious primary bedroom is joined by two additional bedrooms and a full bath, providing plenty of space for a family or a home office. The unfinished basement is a blank canvas, ready for your vision whether its a rec room, gym, or additional storage. With no rear neighbors, an attached garage and private driveway offering parking for two vehicles, and laminate flooring throughout, this home combines style with practicality. Located in the desirable Glencairn/Hazeldean community, you're close to schools, parks, shopping, and transit - everything you need is right at your doorstep. A fantastic opportunity for first-time buyers or investors, this townhome offers value, privacy, and a prime location all in one package. Book your showing today! (id:19720)
Exp Realty
207 Cityview Crescent
Ottawa, Ontario
*** Open House - Thursday, August 21, 5:00 - 7:00 PM *** Welcome to 207 Cityview Cres - Spacious, Stylish, and Move-In Ready! The main level showcases an open-concept kitchen with modern tile flooring and updated appliances, flowing seamlessly into the living and dining areas. Warmth and charm fill the space with dark hardwood flooring and a cozy gas fireplace. Upstairs, you'll find three well-appointed bedrooms and a beautifully updated main bathroom. The primary suite offers a peaceful retreat complete with a walk-in closet and a private ensuite featuring a relaxing soaker tub. Perched on a hill, this home provides stunning views of the Gatineau Hills from the secondary bedrooms. The lower level boasts a premium walk-out basement, finished with high-end laminate flooring - an ideal space for a home gym, media room, or playroom. All this, in an unbeatable location within walking distance to the Trim LRT station and just minutes to Petrie Island, shopping, schools, parks, and Highway 174! (id:19720)
RE/MAX Hallmark Realty Group
1189 Potter Drive
Brockville, Ontario
OPEN HOUSE SUN AUGUST 24th from 2-4pm. Welcome to Stirling Meadows! Talos has now started construction in Brockville's newest community. This model the "Amelia" a Single Family Bungalow features a full Brick Front, exterior pot lights and an oversized garage with a 12' wide insulated door. Main floor has an open concept floorplan. 9' smooth ceilings throughout. Spacious Laurysen Kitchen with under cabinet lighting, crown molding, backsplash, pot lights and quartz countertops. Walk in pantry for added convenience. 4 stainless appliances included. Open dining/living with an electric fireplace. Patio door leads off living area to a covered rear porch. Large Primary bedroom with a spa like ensuite and WIC with built in organizer by Laurysen. Main floor laundry and an additional bedroom complete this home! Hardwood and tile throughout. Central air, gas line for BBQ, rough in plumbing in bsmt and Garage door opener included too! Summer occupancy. Photos are artists renderings. Measurements are approximate. **EXTRAS** Brand New Construction - Summer 2025 Occupancy. Photos have been 3D virtually staged from floorplan. (id:19720)
Royal LePage Team Realty
936 Rossburn Crescent
Ottawa, Ontario
This wonderfully kept home boasts a full range of features! The Pebble Beach from Monarch is approx. 2579 sq. ft. on the 2 main levels plus a fully finished basement! As you enter, you'll find a grand foyer with soaring ceilings up to the second storey complimented by new 24x24" ceramic tiles '22. The spacious dining room features gleaming hardwood floors & custom accent wallpaper. Abundant space to accommodate special occasions or holiday feast! Original floor plan labeled this space as both a Living room & dining room. Arrange this area to your needs & wants. The family room is also very spacious & features hardwood floors, gas fireplace, built-in entertainment & display unit & large windows for natural light. This is the perfect spot for the family to gather. The eat-in kitchen has a huge amount of storage. Features include granite counters, newly installed pot lights '23, newer appliances including a GE side-by-side fridge, GE Cafe double oven with induction stove, all installed in '19.Plus there's an LG dishwasher. Main fr laundry offers newer LG washer & dryer '19. Upstairs is the huge Primary bedroom with walk-in closet & lovely 5 piece ensuite bathrm. All secondary bedroom are wonderfully sized & perfect for family or guests. A 4 piece bathroom is conveniently located to service this level. In the basement you'll discover a large games/recreation room, ideal to watch TV & enjoy table games such as pool. The 5th bedroom is spacious offering a walk-in closet & large window for easy egress and natural light. A 4 piece bathroom is also on this level. Outside, the property boasts a range of wonderful features including interlocking walkway with soft landscaping out front '20. Enjoy the large front porch. The fully fenced South facing backyard offers a 16 x 9.7 ft deck! Other features include a new owned HWT '19, New Wi Fi heat pump for AC & heating '24 & Eco Bee thermostat. Make this your family home today! Deck Gazebo has been removed to allow more light in (id:19720)
Royal LePage Team Realty
28 Armagh Way
Ottawa, Ontario
Welcome to 28 Armagh Way located near Mulligan Park near excellent schools, shopping, transit in family oriented Barrhaven. This single detached home features a bright open concept functional layout, with a grand entry and 4 generous sized bedrooms. The main level greets you to the spiral staircase, combined living and dining room, private family room with fireplace and an eat-in kitchen with plenty of cabinetry. The second level features a primary room with walk-in closet, 4-piece ensuite and 3 additional guest rooms and a guest bath. The finished basement features a 2-piece bath, recreation room and a utility room with laundry. The yard is landscaped with patio stone, fenced yard and awaits your backyard BBQ's and family gatherings! (id:19720)
Uppabe Incorporated
153 William Street
Carleton Place, Ontario
Welcome home to this meticulously maintained 3-bed, 2-bath home situated on oversized double lot in the beautiful town of Carleton Place and just steps to the Ottawa Valley Trail. The backyard oasis features lovely landscaping and a perfect place to unwind and relax after a long day overlooking beautiful gardens. This lovely home welcomes you to a bright and spacious foyer leading to the main floor boasting rich hardwood flooring throughout. The large formal living room and spacious dining area create a warm and inviting space, while the rustic chic kitchen is truly a chefs dream. Featuring oak cabinetry, granite countertops, a stone backsplash, and stainless steel appliances, this kitchen does not disappoint. A large 4-piece bathroom completes the main floor. The second level offers three generously sized bedrooms with a great amount of storage and closet space. The upper-level bathroom houses conveniently located laundry. The lower level provides excellent storage. This prime location is ideal for those looking for the charm of a small town yet the comfort of the city. Just a 10-minute walk to downtown Bridge Street, you'll have easy access to pubs, restaurants, shopping, and coffee shops. It truly does not get any better than this; scenic walking bridge just one street over, located in the growing, vibrant community of Carleton Place close to a dedicated park area and an easy commute to Ottawa as well as located just 20 minutes from Kanata. This home seamlessly blends peaceful living with convenient access to everything you need. Enjoy the best of both worlds; serenity at home and easy access to nearby amenities. (id:19720)
Coldwell Banker Heritage Way Realty Inc.
85 Ballinora Way
Ottawa, Ontario
Step into this contemporary townhome starting with a charming front porch that opens into a smartly designed entryway, offering interior access to the garage, a dedicated storage area, and a generously sized laundry room conveniently tucked away on the main level. Upstairs, the second level features a bright, airy layout perfect for everyday living and entertaining. The open-concept living and dining area flows seamlessly onto a private balcony overlooking the neighbourhood. The modern kitchen comes equipped with stainless steel appliances, a walk-in pantry, and plenty of storage space. On the top floor, you'll find two comfortable bedrooms, including a sunlit primary retreat with a walk-in closet and access to the full bath. The second bedroom also offers excellent closet space and shares the full bathroom. Located close to major amenities like Tanger Outlets, Costco, and Kanata Centrum, this home offers both comfort and convenience. Available starting October 1st. (id:19720)
RE/MAX Hallmark Realty Group
1156 Potter Drive
Brockville, Ontario
OPEN HOUSE SUN AUGUST 24th from 2-4pm.Welcome to Stirling Meadows! Talos has now started construction in Brockville's newest community. This model the "Jubilee" a Single Family Bungalow features a full Brick Front, exterior pot lights and an oversized garage with a 12' wide insulated door. Main floor has an open concept floorplan. 9' smooth ceilings throughout. Spacious Laurysen Kitchen with under cabinet lighting, crown molding, backsplash, pot lights and quartz countertops & a walk in corner pantry for added convenience. 4 stainless appliances included. Open dining/living with an electric fireplace. Patio door leads off living area to a covered rear porch. Large Primary bedroom with a spa like ensuite and WIC with built in organizer by Laurysen. Main floor laundry and 2 additional bedrooms complete this home! Hardwood and tile throughout. Lower level finished rec room as an added bonus! Central air, gas line for BBQ, rough in plumbing in bsmt for future bath and Garage door opener included too! Summer occupancy. Photos are artists renderings. Measurements are approximate. **EXTRAS** Brand New Construction - Fall 2025 Occupancy (id:19720)
Royal LePage Team Realty
229 Zinnia Way
Ottawa, Ontario
Beautiful and well-maintained freehold townhome featuring 4 spacious bedrooms and 2.5 baths, including a finished basement with a versatile recreation room. Enjoy a bright and modern open-concept layout with quartz countertops, stainless steel appliances, and abundant natural light. The primary bedroom offers a luxurious 4-piece ensuite and a walk-in closet, while the additional three bedrooms are generously sized and share a full bath. Ideally located with easy access to public transportation, top-rated schools, shopping centers, and essential amenities just 4 minutes to Leitrim Station and 10 minutes to the airport. This move-in ready home combines comfort, style, and convenience in a sought-after neighborhood. (id:19720)
Royal LePage Team Realty
408 - 12 Thomas Street S
Arnprior, Ontario
Welcome to Trailside Apartments! Located at 12 Thomas Street South, Arnprior. Discover this newly constructed building featuring 1 and 2-bedroom units. Each unit boasts: Large windows that fill the space with natural light, Open-concept living areas, Modern finishes, New stainless steel appliances, In-suite laundry, Air conditioning, and a designated parking spot. Nestled on a quiet cul-de-sac on the Madawaska River and Algonquin Trail. The building offers privacy while remaining conveniently close to numerous local amenities, including the hospital, Nick Smith Centre, library, restaurants, parks, grocery stores, and just a short walk to downtown Arnprior. Schedule a showing to experience the stunning units and the surrounding natural beauty! Note: Photos of units display various layout options available for 1-bedroom units. *Some photos with furnishings are *virtually staged.* ***TWO(2) months free on a 14-month lease term for a limited time - contact to find out about requirements* (id:19720)
RE/MAX Absolute Realty Inc.
1 - 110 Glynn Avenue
Ottawa, Ontario
Available August 1st, 2025. This spacious and versatile two-bedroom apartment offers a large living room, ideal for setting up a home office or creating a comfortable gathering space. The unit features a full bathroom and a well-equipped kitchen with all the essential appliances, making meal prep a breeze. Enjoy the convenience of in-unit laundry with your own washer and dryer. Situated in a fantastic location, you'll be just a short walk from the LRT, Rideau Sports Centre, riverfront trails, Adawe Crossing Bridge, Sandy Hill, and the University of Ottawa. Tenants are responsible for electricity, cable, high-speed internet, and phone services. Water, snow removal, and lawn care are included in the rent. One parking space is available for an additional $50/month.' (id:19720)
Royal LePage Integrity Realty
407 - 12 Thomas Street S
Arnprior, Ontario
Welcome to Trailside Apartments! Located at 12 Thomas Street South, Arnprior. Discover this newly constructed building featuring 1 and 2-bedroom units. Each unit boasts: Large windows that fill the space with natural light, Open-concept living areas, Modern finishes, New stainless steel appliances, In-suite laundry, Air conditioning, and a designated parking spot. Nestled on a quiet cul-de-sac on the Madawaska River and Algonquin Trail. The building offers privacy while remaining conveniently close to numerous local amenities, including the hospital, Nick Smith Centre, library, restaurants, parks, grocery stores, and just a short walk to downtown Arnprior. Schedule a showing to experience the stunning units and the surrounding natural beauty! Note: Photos of units display various layout options available for 1-bedroom units. *Some photos with furnishings are *virtually staged.* ***TWO(2) months free on a 14-month lease term for a limited time - contact to find out about requirements* (id:19720)
RE/MAX Absolute Realty Inc.


