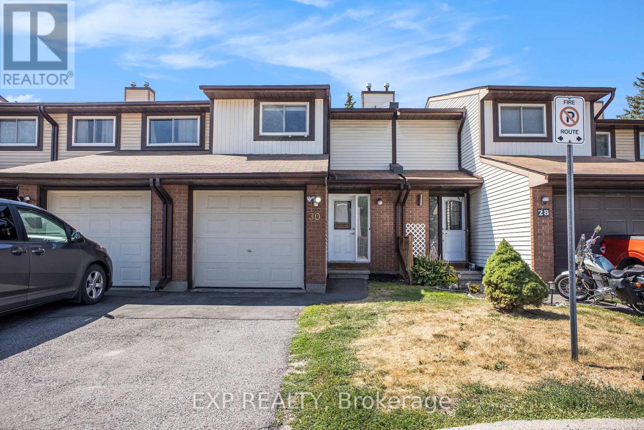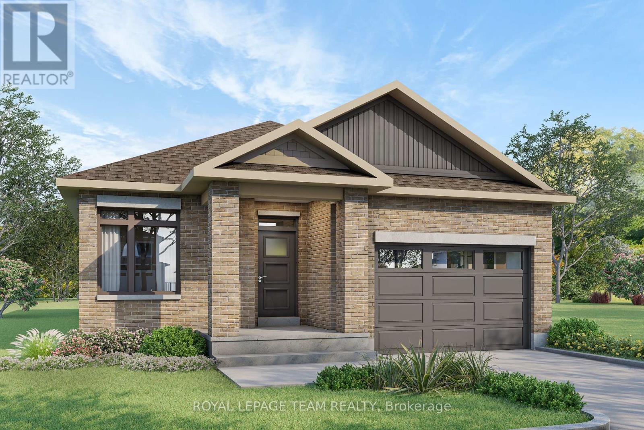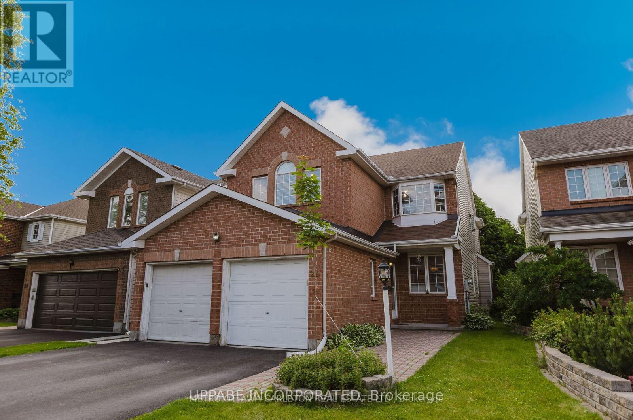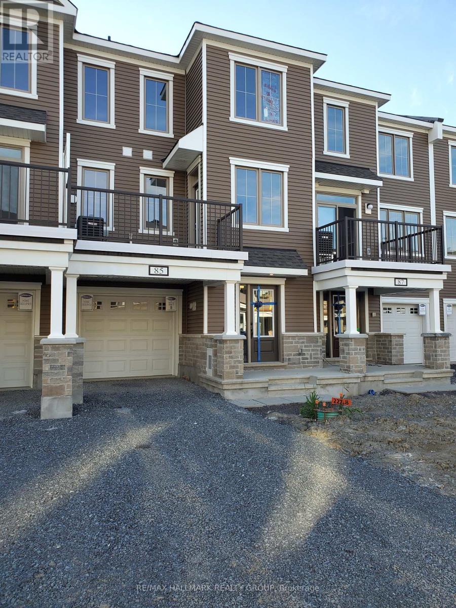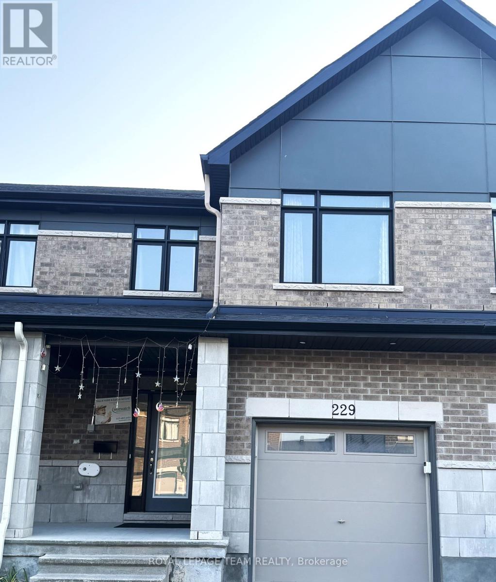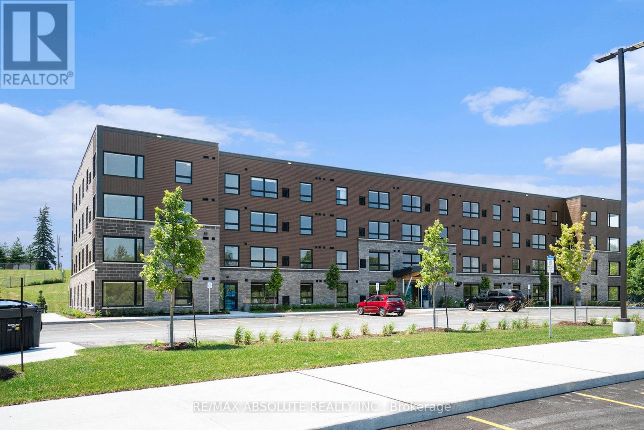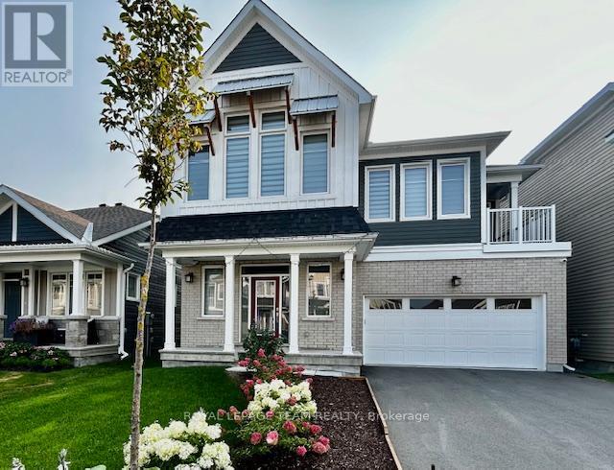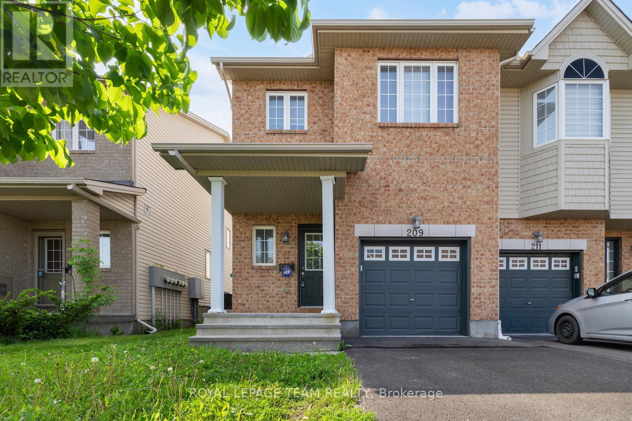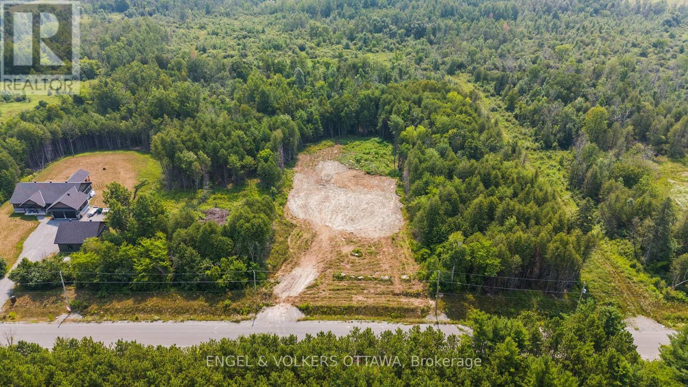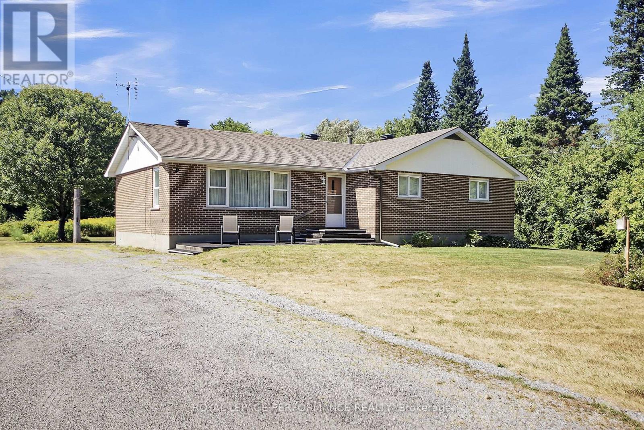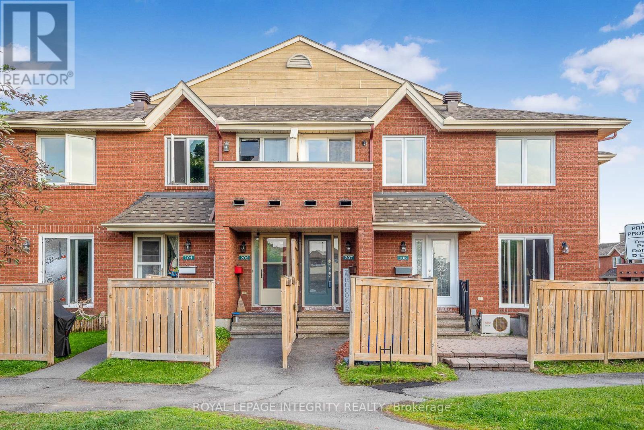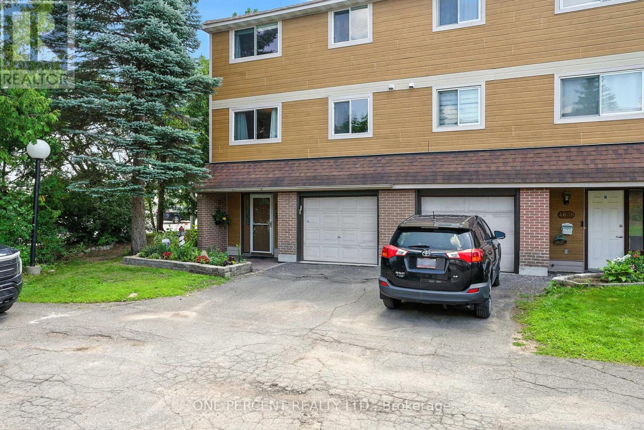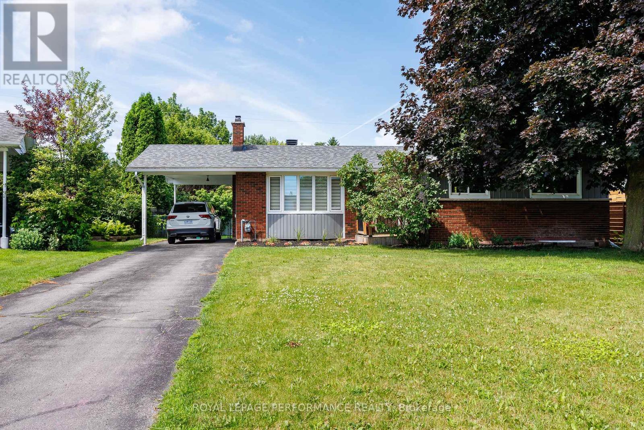Ottawa Listings
68 - 30 Baneberry Crescent
Ottawa, Ontario
Welcome to 30 Baneberry Crescent - A Charming Townhome in the Heart of Kanata! This beautifully maintained 3-bedroom, 2-bath condo townhouse offers both comfort and convenience in a family-friendly neighborhood. The main floor features a bright living room, a functional kitchen, and a dining area ideal for gatherings, along with a welcoming foyer and handy powder room. Upstairs, the spacious primary bedroom is joined by two additional bedrooms and a full bath, providing plenty of space for a family or a home office. The unfinished basement is a blank canvas, ready for your vision whether its a rec room, gym, or additional storage. With no rear neighbors, an attached garage and private driveway offering parking for two vehicles, and laminate flooring throughout, this home combines style with practicality. Located in the desirable Glencairn/Hazeldean community, you're close to schools, parks, shopping, and transit - everything you need is right at your doorstep. A fantastic opportunity for first-time buyers or investors, this townhome offers value, privacy, and a prime location all in one package. Book your showing today! (id:19720)
Exp Realty
207 Cityview Crescent
Ottawa, Ontario
*** Open House - Thursday, August 21, 5:00 - 7:00 PM *** Welcome to 207 Cityview Cres - Spacious, Stylish, and Move-In Ready! The main level showcases an open-concept kitchen with modern tile flooring and updated appliances, flowing seamlessly into the living and dining areas. Warmth and charm fill the space with dark hardwood flooring and a cozy gas fireplace. Upstairs, you'll find three well-appointed bedrooms and a beautifully updated main bathroom. The primary suite offers a peaceful retreat complete with a walk-in closet and a private ensuite featuring a relaxing soaker tub. Perched on a hill, this home provides stunning views of the Gatineau Hills from the secondary bedrooms. The lower level boasts a premium walk-out basement, finished with high-end laminate flooring - an ideal space for a home gym, media room, or playroom. All this, in an unbeatable location within walking distance to the Trim LRT station and just minutes to Petrie Island, shopping, schools, parks, and Highway 174! (id:19720)
RE/MAX Hallmark Realty Group
1189 Potter Drive
Brockville, Ontario
OPEN HOUSE SUN AUGUST 24th from 2-4pm. Welcome to Stirling Meadows! Talos has now started construction in Brockville's newest community. This model the "Amelia" a Single Family Bungalow features a full Brick Front, exterior pot lights and an oversized garage with a 12' wide insulated door. Main floor has an open concept floorplan. 9' smooth ceilings throughout. Spacious Laurysen Kitchen with under cabinet lighting, crown molding, backsplash, pot lights and quartz countertops. Walk in pantry for added convenience. 4 stainless appliances included. Open dining/living with an electric fireplace. Patio door leads off living area to a covered rear porch. Large Primary bedroom with a spa like ensuite and WIC with built in organizer by Laurysen. Main floor laundry and an additional bedroom complete this home! Hardwood and tile throughout. Central air, gas line for BBQ, rough in plumbing in bsmt and Garage door opener included too! Summer occupancy. Photos are artists renderings. Measurements are approximate. **EXTRAS** Brand New Construction - Summer 2025 Occupancy. Photos have been 3D virtually staged from floorplan. (id:19720)
Royal LePage Team Realty
936 Rossburn Crescent
Ottawa, Ontario
This wonderfully kept home boasts a full range of features! The Pebble Beach from Monarch is approx. 2579 sq. ft. on the 2 main levels plus a fully finished basement! As you enter, you'll find a grand foyer with soaring ceilings up to the second storey complimented by new 24x24" ceramic tiles '22. The spacious dining room features gleaming hardwood floors & custom accent wallpaper. Abundant space to accommodate special occasions or holiday feast! Original floor plan labeled this space as both a Living room & dining room. Arrange this area to your needs & wants. The family room is also very spacious & features hardwood floors, gas fireplace, built-in entertainment & display unit & large windows for natural light. This is the perfect spot for the family to gather. The eat-in kitchen has a huge amount of storage. Features include granite counters, newly installed pot lights '23, newer appliances including a GE side-by-side fridge, GE Cafe double oven with induction stove, all installed in '19.Plus there's an LG dishwasher. Main fr laundry offers newer LG washer & dryer '19. Upstairs is the huge Primary bedroom with walk-in closet & lovely 5 piece ensuite bathrm. All secondary bedroom are wonderfully sized & perfect for family or guests. A 4 piece bathroom is conveniently located to service this level. In the basement you'll discover a large games/recreation room, ideal to watch TV & enjoy table games such as pool. The 5th bedroom is spacious offering a walk-in closet & large window for easy egress and natural light. A 4 piece bathroom is also on this level. Outside, the property boasts a range of wonderful features including interlocking walkway with soft landscaping out front '20. Enjoy the large front porch. The fully fenced South facing backyard offers a 16 x 9.7 ft deck! Other features include a new owned HWT '19, New Wi Fi heat pump for AC & heating '24 & Eco Bee thermostat. Make this your family home today! Deck Gazebo has been removed to allow more light in (id:19720)
Royal LePage Team Realty
28 Armagh Way
Ottawa, Ontario
Welcome to 28 Armagh Way located near Mulligan Park near excellent schools, shopping, transit in family oriented Barrhaven. This single detached home features a bright open concept functional layout, with a grand entry and 4 generous sized bedrooms. The main level greets you to the spiral staircase, combined living and dining room, private family room with fireplace and an eat-in kitchen with plenty of cabinetry. The second level features a primary room with walk-in closet, 4-piece ensuite and 3 additional guest rooms and a guest bath. The finished basement features a 2-piece bath, recreation room and a utility room with laundry. The yard is landscaped with patio stone, fenced yard and awaits your backyard BBQ's and family gatherings! (id:19720)
Uppabe Incorporated
153 William Street
Carleton Place, Ontario
Welcome home to this meticulously maintained 3-bed, 2-bath home situated on oversized double lot in the beautiful town of Carleton Place and just steps to the Ottawa Valley Trail. The backyard oasis features lovely landscaping and a perfect place to unwind and relax after a long day overlooking beautiful gardens. This lovely home welcomes you to a bright and spacious foyer leading to the main floor boasting rich hardwood flooring throughout. The large formal living room and spacious dining area create a warm and inviting space, while the rustic chic kitchen is truly a chefs dream. Featuring oak cabinetry, granite countertops, a stone backsplash, and stainless steel appliances, this kitchen does not disappoint. A large 4-piece bathroom completes the main floor. The second level offers three generously sized bedrooms with a great amount of storage and closet space. The upper-level bathroom houses conveniently located laundry. The lower level provides excellent storage. This prime location is ideal for those looking for the charm of a small town yet the comfort of the city. Just a 10-minute walk to downtown Bridge Street, you'll have easy access to pubs, restaurants, shopping, and coffee shops. It truly does not get any better than this; scenic walking bridge just one street over, located in the growing, vibrant community of Carleton Place close to a dedicated park area and an easy commute to Ottawa as well as located just 20 minutes from Kanata. This home seamlessly blends peaceful living with convenient access to everything you need. Enjoy the best of both worlds; serenity at home and easy access to nearby amenities. (id:19720)
Coldwell Banker Heritage Way Realty Inc.
85 Ballinora Way
Ottawa, Ontario
Step into this contemporary townhome starting with a charming front porch that opens into a smartly designed entryway, offering interior access to the garage, a dedicated storage area, and a generously sized laundry room conveniently tucked away on the main level. Upstairs, the second level features a bright, airy layout perfect for everyday living and entertaining. The open-concept living and dining area flows seamlessly onto a private balcony overlooking the neighbourhood. The modern kitchen comes equipped with stainless steel appliances, a walk-in pantry, and plenty of storage space. On the top floor, you'll find two comfortable bedrooms, including a sunlit primary retreat with a walk-in closet and access to the full bath. The second bedroom also offers excellent closet space and shares the full bathroom. Located close to major amenities like Tanger Outlets, Costco, and Kanata Centrum, this home offers both comfort and convenience. Available starting October 1st. (id:19720)
RE/MAX Hallmark Realty Group
1156 Potter Drive
Brockville, Ontario
OPEN HOUSE SUN AUGUST 24th from 2-4pm.Welcome to Stirling Meadows! Talos has now started construction in Brockville's newest community. This model the "Jubilee" a Single Family Bungalow features a full Brick Front, exterior pot lights and an oversized garage with a 12' wide insulated door. Main floor has an open concept floorplan. 9' smooth ceilings throughout. Spacious Laurysen Kitchen with under cabinet lighting, crown molding, backsplash, pot lights and quartz countertops & a walk in corner pantry for added convenience. 4 stainless appliances included. Open dining/living with an electric fireplace. Patio door leads off living area to a covered rear porch. Large Primary bedroom with a spa like ensuite and WIC with built in organizer by Laurysen. Main floor laundry and 2 additional bedrooms complete this home! Hardwood and tile throughout. Lower level finished rec room as an added bonus! Central air, gas line for BBQ, rough in plumbing in bsmt for future bath and Garage door opener included too! Summer occupancy. Photos are artists renderings. Measurements are approximate. **EXTRAS** Brand New Construction - Fall 2025 Occupancy (id:19720)
Royal LePage Team Realty
229 Zinnia Way
Ottawa, Ontario
Beautiful and well-maintained freehold townhome featuring 4 spacious bedrooms and 2.5 baths, including a finished basement with a versatile recreation room. Enjoy a bright and modern open-concept layout with quartz countertops, stainless steel appliances, and abundant natural light. The primary bedroom offers a luxurious 4-piece ensuite and a walk-in closet, while the additional three bedrooms are generously sized and share a full bath. Ideally located with easy access to public transportation, top-rated schools, shopping centers, and essential amenities just 4 minutes to Leitrim Station and 10 minutes to the airport. This move-in ready home combines comfort, style, and convenience in a sought-after neighborhood. (id:19720)
Royal LePage Team Realty
408 - 12 Thomas Street S
Arnprior, Ontario
Welcome to Trailside Apartments! Located at 12 Thomas Street South, Arnprior. Discover this newly constructed building featuring 1 and 2-bedroom units. Each unit boasts: Large windows that fill the space with natural light, Open-concept living areas, Modern finishes, New stainless steel appliances, In-suite laundry, Air conditioning, and a designated parking spot. Nestled on a quiet cul-de-sac on the Madawaska River and Algonquin Trail. The building offers privacy while remaining conveniently close to numerous local amenities, including the hospital, Nick Smith Centre, library, restaurants, parks, grocery stores, and just a short walk to downtown Arnprior. Schedule a showing to experience the stunning units and the surrounding natural beauty! Note: Photos of units display various layout options available for 1-bedroom units. *Some photos with furnishings are *virtually staged.* ***TWO(2) months free on a 14-month lease term for a limited time - contact to find out about requirements* (id:19720)
RE/MAX Absolute Realty Inc.
1 - 110 Glynn Avenue
Ottawa, Ontario
Available August 1st, 2025. This spacious and versatile two-bedroom apartment offers a large living room, ideal for setting up a home office or creating a comfortable gathering space. The unit features a full bathroom and a well-equipped kitchen with all the essential appliances, making meal prep a breeze. Enjoy the convenience of in-unit laundry with your own washer and dryer. Situated in a fantastic location, you'll be just a short walk from the LRT, Rideau Sports Centre, riverfront trails, Adawe Crossing Bridge, Sandy Hill, and the University of Ottawa. Tenants are responsible for electricity, cable, high-speed internet, and phone services. Water, snow removal, and lawn care are included in the rent. One parking space is available for an additional $50/month.' (id:19720)
Royal LePage Integrity Realty
407 - 12 Thomas Street S
Arnprior, Ontario
Welcome to Trailside Apartments! Located at 12 Thomas Street South, Arnprior. Discover this newly constructed building featuring 1 and 2-bedroom units. Each unit boasts: Large windows that fill the space with natural light, Open-concept living areas, Modern finishes, New stainless steel appliances, In-suite laundry, Air conditioning, and a designated parking spot. Nestled on a quiet cul-de-sac on the Madawaska River and Algonquin Trail. The building offers privacy while remaining conveniently close to numerous local amenities, including the hospital, Nick Smith Centre, library, restaurants, parks, grocery stores, and just a short walk to downtown Arnprior. Schedule a showing to experience the stunning units and the surrounding natural beauty! Note: Photos of units display various layout options available for 1-bedroom units. *Some photos with furnishings are *virtually staged.* ***TWO(2) months free on a 14-month lease term for a limited time - contact to find out about requirements* (id:19720)
RE/MAX Absolute Realty Inc.
248 Pursuit Terrace
Ottawa, Ontario
Cancelled Open house August 23rd from 2-4 sorry. Upgraded stunning 4 bedroom home with generous size open concept upper level vaulted ceiling loft. You will also enjoy the main level office/den. No rear neighbours. Spacious gourmet kitchen with large island, eat in area, gas stove, fashionable backsplash, double sink with vegetable spray & walkin pantry. Elegant swing doors with transom window in the kitchen instead of sliding patio doors. Upper & main level showcase 9' ceilings. Most doors are 8' tall on main and upper level. Finished basement with full bathroom for a total total of 4 full bathrooms in addition to a powder room. Generous size living room with horizontal fireplace. Separate dining room to host your loved ones in style. Quartz counter tops in the kitchen & primary bathroom. Bright & Inviting home with large windows. Upgraded lighting & sensor lights in most closets. Spacious welcoming front foyer. Wainscoting & art panel. One of the secondary bedroom offers a private balcony. Upgraded wood staircase with metal spindles & hardwood floors on the main level, as well as some 12 x 24 tiles. Ultimate storage includes 6 walkin closets, 2 of them in the primary bedroom, one in the front foyer, one in the mudroom and one each in 2 of the secondary bedrooms. Mudroom adjacent to the insulated double garage w garage door opener. Practical central vacuum. Beautiful window blinds. Approximately 4000sqft including basement as per builder's plans attached. Laundry connection options on upper or lower level with one set of washer & dryer. Ask for upgrades list, review link for additional pictures & videos. (id:19720)
Royal LePage Team Realty
209 Macoun Circle
Ottawa, Ontario
Immaculate END UNIT 3-bedroom + LOFT townhome in the sought-after Hunt Club area is a must-see! Flooded with natural light, this home offers a bright, open-concept design that feels warm and welcoming from the moment you step inside.Meticulously maintained and freshly painted throughout (2025), this home is ready for you to move in and enjoy. The spacious living room features a beautiful bay window, letting sunlight pour in and creating a cozy yet airy feel. The seamless flow from the living room to the dining area and kitchen makes it perfect for both entertaining and everyday life. The kitchen boasts ample cabinetry, a breakfast bar, and plenty of counter space for meal prep.Upstairs, the primary suite is a peaceful retreat, complete with a walk-in closet and a spa-like 4-piece ensuite featuring a deep soaker tub and a stand-up shower. The versatile loft attached to the primary bedroom is perfect for a home office, reading nook, or cozy lounge space.Two additional bedrooms are bright and spacious, offering plenty of room for family, guests, or personalized spaces to suit your needs.The basement is the perfect place to relax, featuring a cozy gas fireplace for those chilly evenings. Plus, with a rough-in for a future bathroom, theres potential to add even more convenience. Located in a prime area, you're just minutes from top-rated schools, scenic parks, transit & LRT access, and shopping at South Keys & Billings Bridge. Plus, Downtown Ottawa and Lansdowne Park are just a short drive away. Book your viewing! (id:19720)
Royal LePage Team Realty
3728 Mountain Meadows Crescent
Ottawa, Ontario
Stunning Cardel Home in Sought-After Riverside South! A beautifully upgraded 4-bedroom, 3-bathroom home nestled on a quiet, family-friendly crescent in one of Ottawa's most desirable neighbourhoods. Step into the grand foyer with soaring open-to-above ceilings, framed by floor-to-ceiling windows that flood the space with natural light. The main floor offers a seamless flow from the elegant living room to the formal dining area, and into a completely redone kitchen featuring sleek white cabinetry, pot lights, and 24x24 glossy tiles installed in 2025 that extend from the foyer through to the kitchen. The sunken family room is a true architectural showstopper, boasting double-height ceilings, a gas fireplace, and dramatic wall-height windows. A powder room, laundry/mudroom with garage access, and custom cabinetry add both function and style. Upstairs, you'll find four spacious bedrooms, including a bright and airy primary suite with a 5-piece ensuite and walk-in closet, along with an additional 3-piece full bathroom. The fully finished basement, professionally completed in 2025, provides versatile space ideal for a home theatre, gym, or playroom. Step outside to a generous backyard featuring a gorgeous deck with modern glass railings, BBQ gas connection, and ample space for relaxing or entertaining. A humidifier has also been installed for added comfort. Hot Water Tank (2024), Roof 2016, Furnace/A/C 2020. NO VINYL ON EXTERIOR. This move-in-ready home is a rare find, combining thoughtful design, quality finishes, and a prime location. Don't miss your chance to own a showpiece in Riverside South! (id:19720)
Royal LePage Team Realty
9 - 6244 Nick Adams Road
Ottawa, Ontario
Welcome to Adams Estates- Nestled within the exclusive enclave of Adams Estates, this 2.2-acre estate lot offers an extraordinary opportunity to create a bespoke residence in a setting of unmatched serenity. Positioned on a quiet cul-de-sac with 140 feet of frontage, the property delivers both privacy and prestige, surrounded by the natural beauty of mature trees and open sky.Every element is in place to bring your vision to life. The lot has been thoughtfully prepared with a 150-foot drilled well, completed grading plan, and fully designed architectural and structural drawings awaiting your approval. A 30-foot culvert with a finished entrance is already installed, while the front portion of the lot is cleared, perfectly blending convenience with a natural backdrop.Located just minutes from the charming Villages of Manotick and Greely, Adams Estates offers the rare combination of secluded estate living with effortless access to boutique shops, fine dining, and essential amenities.This is more than a lot, its the canvas for your dream home. Secure your piece of Adams Estates today and begin building the lifestyle you've always imagined. (id:19720)
Engel & Volkers Ottawa
121 Bristol Crescent
North Grenville, Ontario
Step into refined living at The Creek by Urbandale in the heart of Kemptville, where this elegant end-unit Newton Model townhome offers approximately 1,800 square feet of thoughtfully designed space. From the moment you enter through the garage, a spacious mudroom welcomes you with everyday convenience. The main floor unfolds into a bright, open-concept layout featuring a designer kitchen with crisp white cabinetry, a floor-to-ceiling pantry, and gleaming hardwood floors. A cozy fireplace anchors the living area, creating the perfect ambiance for relaxing evenings or lively gatherings. Upstairs, discover three generously sized bedrooms, including a serene primary suite complete with a luxurious 3-piece ensuite and a walk-in closet. The convenience of in-unit laundry adds to the ease of daily living. Downstairs, the partially finished basement offers a versatile retreat ideal for movie nights, a playroom, or a quiet escape with ample storage to keep everything organized. Beyond the walls, this home is nestled in a peaceful setting surrounded by nature. Enjoy easy access to scenic walking trails, lush green spaces, and the tranquil charm of Kemptville's outdoors. Local amenities, shops, and schools are just minutes away, and with quick access to Highway 416, commuting to Ottawa or nearby towns is effortless. Whether you're seeking comfort, convenience, or a connection to nature, this home offers the perfect balance for modern living. Please note: the home is currently occupied, so we invite you to look beyond personal items and imagine the possibilities this space holds for your own lifestyle. Home is available in Oct 2025. (id:19720)
Royal LePage Integrity Realty
405 - 224 Lyon Street N
Ottawa, Ontario
Live in the heart of downtown Ottawa at The Gotham! This modern, smoke-free building is ideally located within walking distance to the ByWard Market, Parliament, Little Italy, LeBreton Flats, Chinatown, and just one block from transit.This furnished 1-bedroom, 1-bathroom condo offers 436 sq. ft. of bright and functional living space. The south-facing floor-to-ceiling windows flood the unit with natural light and provide an unobstructed view of Ottawa from the 4th floor. Enjoy open-concept living with hardwood flooring throughout, a sleek designer kitchen with quartz countertops, high-gloss cabinetry, stainless steel appliances, and a full-size gas stoveperfect for those who love to cook. The living area extends to a 64 sq. ft. private balcony with a gas BBQ hookup, making it an ideal spot to relax and unwind. The spacious bedroom features a double bed and closet while the modern 3-piece bathroom includes a glass-enclosed tiled shower. Additional highlights: Furnished with everything you need to move right in. The sofa - bed in the living room can sleep 2 guests. Concierge and professional management for your convenience. Clean, stylish, and well-maintained building. Asking rent: $2,000/month + hydro. This condo offers modern comfort, incredible views, and a central location. (id:19720)
Century 21 Synergy Realty Inc
4178 Ramsayville Road
Ottawa, Ontario
Custom built by original tradesman owner, well kept, 3 bedroom brick bungalow on large lot. Lots of improvements made over the years. Thirty minutes to downtown Ottawa. Well layed out main level with separate living/dining room areas, kitchen at the rear of the home with access door to newer deck and large flat open lot. Large laundry room off of the kithchen with 2 piece bathroom, and storage cupboards. Wide hallway with double coat/linen closets, leads to the 3 bedrooms all with double closets. There is a four piece bathroom at the end of the hallway. The basement is totally open and insulated to the frost line, ready to be finished for an additional recreation room. Ample room for a workshop/exercise room in the large utility area of the basement. Long, wide driveway allows lots of parking spaces and lots of room to build a huge garage if required. The large flat lot has a big double storage shed and gazebo. Improvements: roof 2017, furnace 2013, septic system 2021, deck 2023, generac power system 2007, windows 1994. Great home for first time home buyers or as a retirement residence. Immediate possession. (id:19720)
Royal LePage Performance Realty
203 - 83 St Moritz Trail N
Russell, Ontario
Rare Modern Condo | 2 Parking Spots | $20K+ in Upgrades | Nature Views - Discover this hidden gem that blends privacy, tranquility, and modern comfort. Overlooking lush forest views, this stylish condo offers a peaceful escape just minutes from parks, trails, shopping, and all amenities.Inside, a bright open-concept layout is enhanced by an 8-ft patio door, flooding the space with natural light. The upgraded kitchen features modern appliances, quartz counters, and ample storage. Radiant heated floors provide year-round comfort, while upgraded ceiling fixtures, ceiling fans, and a beautiful accent wall add a designer touch.The condo includes two spacious bedrooms, a well-appointed bathroom with a double quartz vanity, and the convenience of in-suite laundry. Enjoy your private enclosed balcony perfect for morning coffee with serene forest views. With two parking spots and over $20K in premium upgrades, this home is truly move-in ready. (id:19720)
The Real Estate Crew Inc.
207 - 1825 Marsala Crescent
Ottawa, Ontario
This extra-large, 2-storey, 1-bedroom end unit townhome has an open-concept main floor with new hardwood floors. The kitchen has a new subway backsplash and includes stainless steel appliances. The finished basement can be used as a large recreational room, family room, TV room, etc. New ceramic floor tiles have been installed in the laundry room; efficient front loading washer/dryer. Public transportation, Ray Friel, library and shopping within walking distance. This property is key ready , immaculately clean home. This unit owns two outdoor parking spaces. This complex has a central Clubhouse with a party room, exercise room, men and women's dry saunas, tennis court, large outdoor seasonal pool and an equipped children's play area. Condo fees include water, property home management, property caretaker, recreational facilities, snow shoveling, lawn mowing and building insurance. (id:19720)
Royal LePage Integrity Realty
113 - 2570 Southvale Crescent
Ottawa, Ontario
Open House Sunday August 24th 2-4 PM Extensively upgraded and truly turnkey, this beautifully updated town-home offers stylish living with a landscaped backyard perfect for relaxing or entertaining. Located in a welcoming and vibrant neighbourhood, it blends comfort, convenience, and modern upgrades throughout.Inside, you'll find a bright and inviting space with tasteful updates completed just a few years ago. The kitchen has been tastefully upgraded with modern appliances, while all bathrooms have been stylishly upgraded with contemporary finishes. Enjoy the peace of a quiet residential setting while being just minutes from St. Laurent Shopping Centre, coffee shops, restaurants, the public library, CHEO and The Ottawa Hospital, as well as Highway 417 for quick commuting.The home features durable laminate flooring throughout both attractive and low-maintenance.Condo fees are $544.52/month, covering water, sewage, building insurance, lawn care, and snow/ garbage removal (parking area). (id:19720)
RE/MAX Hallmark Realty Group
71 - 4640 Cosmic Place E
Ottawa, Ontario
If move-in-ready were a place, it would be 4640 Cosmic Place. Right off of Blair Station 4640 Cosmic offers immediate access to the highway and the downtown core via the O-Train. Upon entering the foyer, you will be struck by the immaculate walls contrasting with the rich, newly installed flooring (2025). Just off of the foyer, the newly renovated powder room offers convenient space to freshen up on those stifling Ottawa summer days. From there, the basement recreation room offers flexibility with ample wall storage and a storage area to suit any use. Just off the basement is the utility room, which houses the new (2025) washer and dryer, as well as the regularly serviced water heater. In the living room, floor-to-ceiling windows allow natural light to cascade in from the backyard and an outstanding view of the sunrise. The rejuvenated wall and floor mean this living room will be here for you whenever you need it. The backyard makes for the ideal space for barbeques, or relaxation, with plenty of greenery keeping it private. Up the stairs takes you into the breakfast nook, a charming and flexible area for you to start the day. From there, the kitchen invites you in with new hardware, appliances, and refreshed cabinetry culminating in a window at the end allowing plenty of natural light into the space. The dining room makes for an intimate area to entertain and host. Up the stairs lies the first bedroom. This generous retreat greets you with a view of the backyard that runs nearly the length of the room, also allowing room-wide natural light. At the top of the stairs, the newly renovated 3-piece bathroom boasts clean contemporary style. The primary and secondary bedrooms enjoy natural lighting and spacious closets. With almost the entire home painted in 2025, and hundreds of hours put into other upgrades, 4640 Cosmic represents the chance to spend less time building your dream home and more time living in it. For more information please contact the listing agent. (id:19720)
One Percent Realty Ltd.
1398 Jamison Avenue S
Ottawa, Ontario
Beautifully Upgraded 4-Bedroom Bungalow in the Heart of Queenswood Heights.Nestled on one of the most peaceful, tree-lined streets in sought-after Queenswood Heights, this fully upgraded 4-bedroom bungalow offers the perfect blend of charm, comfort, and convenience. Featuring beautiful hardwood floors throughout, the home is just a short walk to Place D'Orleans Shopping Centre and only a minutes drive to the Queensway...ideal for commuters and anyone who values easy access to amenities.The main level showcases an updated kitchen with a stylish eating area and plenty of cabinetry. Adjacent to the kitchen, the inviting dining room offers a functional layout for both everyday meals and special gatherings. The cozy living room features a large picture window and a charming fireplace perfect for relaxing evenings at home.The fully finished lower level offers incredible versatility with a spacious recreation room sound proofed between the floors, an oversized bedroom ideal as a teenage retreat or guest suite, a beautiful whimsy 4-piece bathroom, a large utility room, and ample storage space.Step outside into your private backyard oasis, complete with a brand-new deck and lush, freshly laid grass perfect for summer entertaining or quiet relaxation.Whether you're a first-time buyer, a growing family, or looking to downsize, this move-in-ready gem is not to be missed! Recent updates include: Front door 2025, whole home painted with Benjamin Moore in 2025, deck and grass 2025, hardwood floors refinished 2025, Roof 2015 with 40 year shingles, furnace 2016 (id:19720)
Royal LePage Performance Realty


