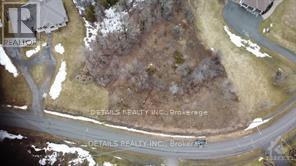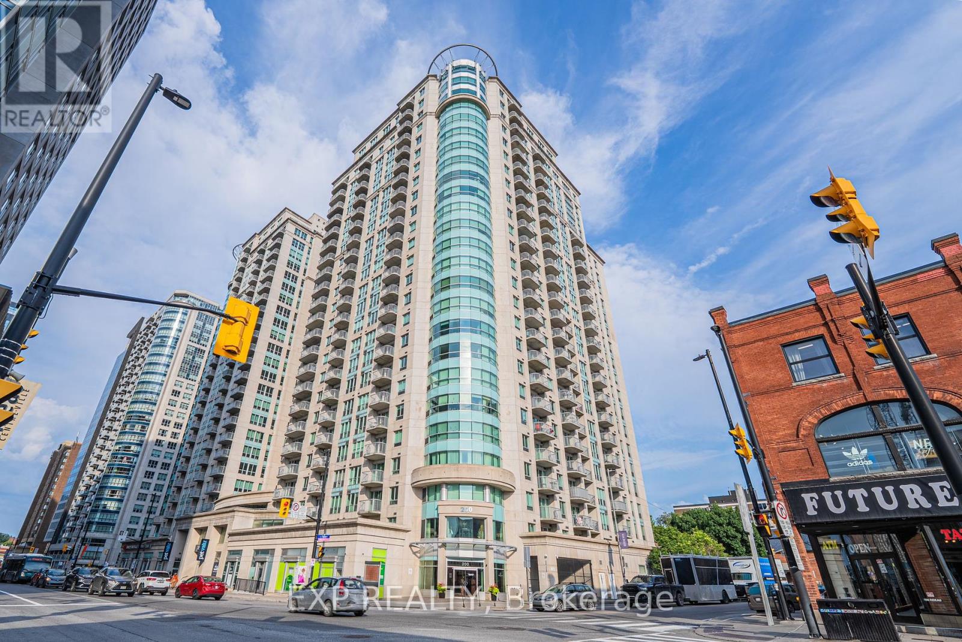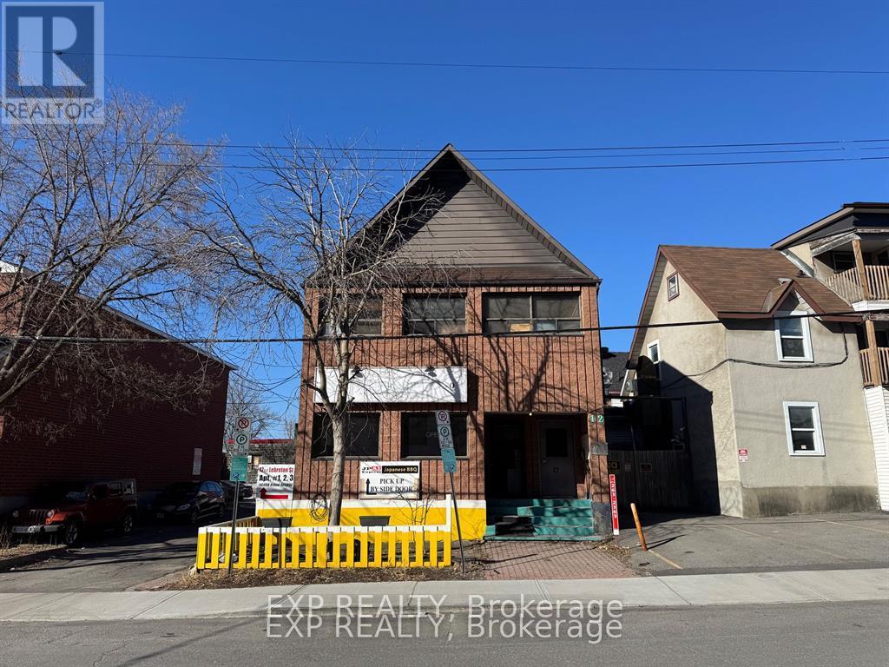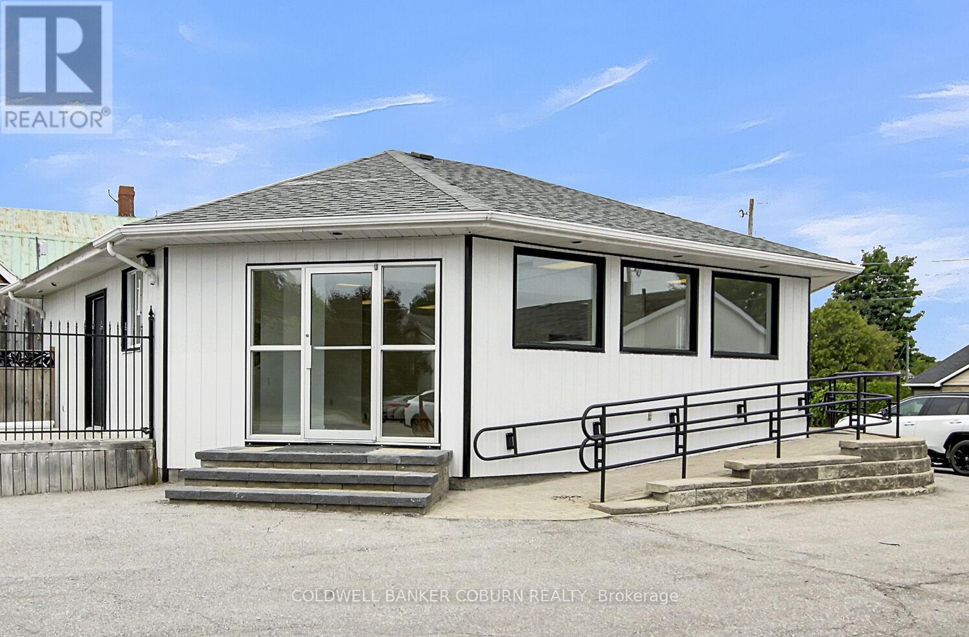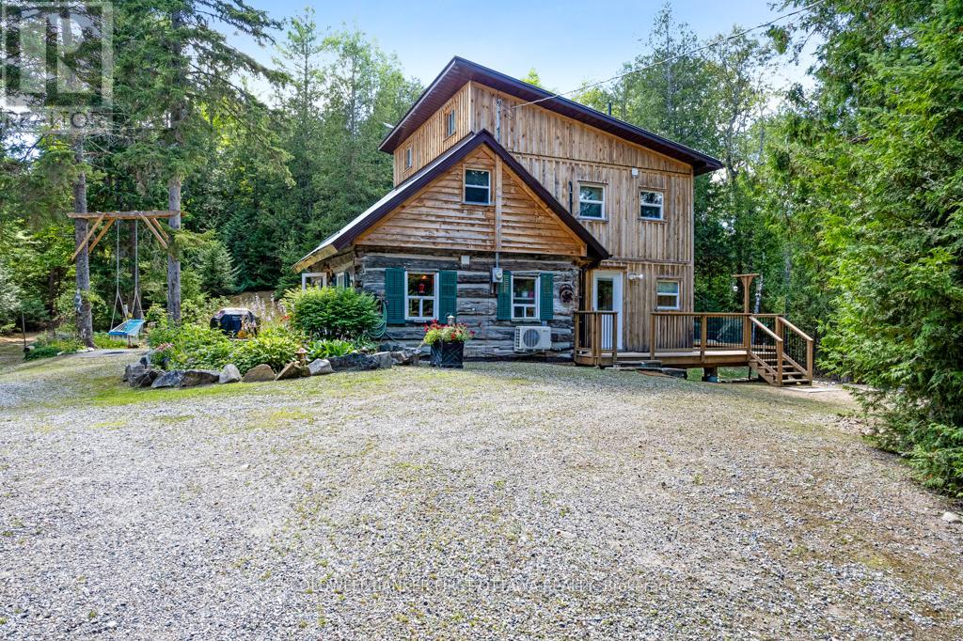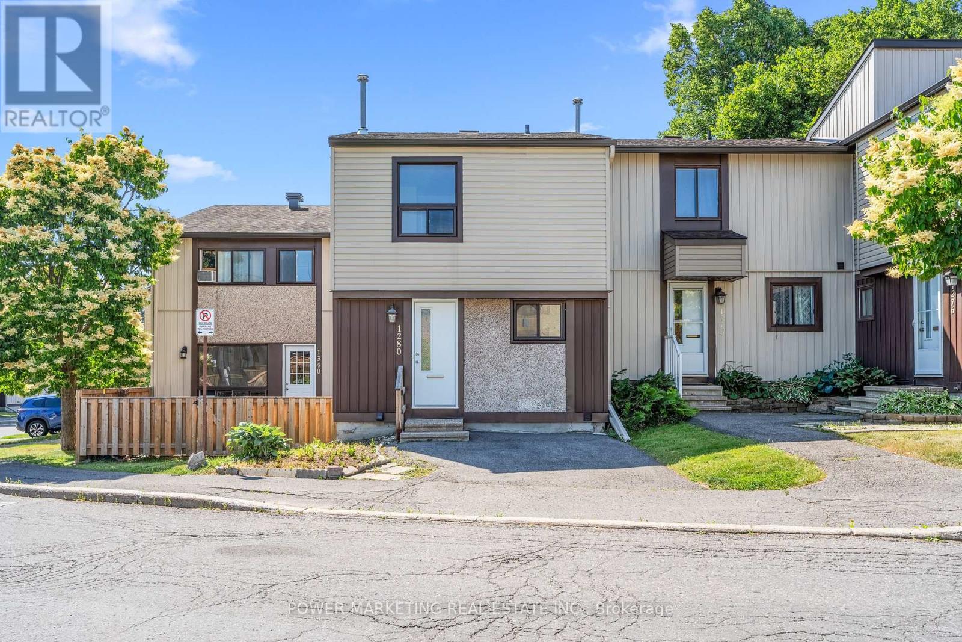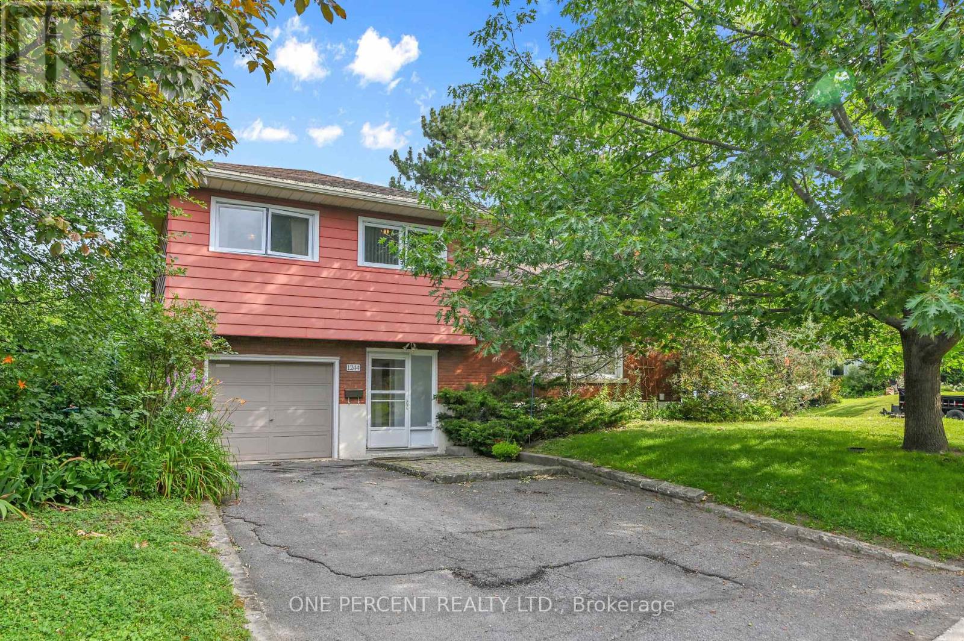Ottawa Listings
8127 Adam Baker Way
Ottawa, Ontario
Exceptional Treed building Lot in time for you to build dream home, 1.9 acres of tranquil privacy. Short commutes to Golf, shops Restaurants and Findlay Creek. Ready to build and your custom Home. (id:19720)
Details Realty Inc.
302 - 200 Rideau Street
Ottawa, Ontario
Experience the best of city living in this elegant two-bedroom plus den condo at Claridge Plaza. Perfectly positioned in the heart of downtown, this stylish home offers easy access to all the conveniences the city has to offer. The kitchen boasts a raised breakfast bar and a convenient pass-through that connects to the living and dining area. The living room opens up to a private balcony with sweeping views of the vibrant Rideau Street landscape. Hardwood flooring flows throughout the living/dining room and den, adding a touch of warmth. The spacious primary suite features a four-piece ensuite, while the secondary bedroom shares a well-appointed four-piece bathroom. This immaculately maintained condo is just steps from Ottawas top amenities. The building itself offers exceptional features, including an indoor pool, gym, sauna, terrace, library, and concierge services. Welcome home! (id:19720)
Exp Realty
12 Lebreton Street N
Ottawa, Ontario
Great opportunity to start a business in the Heart of Chinatown! All equipments are included in the lease price. About 700 sqft with 30 seats upstairs, along with tons of storage room in the basement. Besides the monthly rent, the tenants only need to pay all utilities and insurance, the landlord will cover the property tax. **No restaurant, basement is only for storage purpose.** (id:19720)
Exp Realty
417 Rideau Street
North Grenville, Ontario
Retail or office this exceptionally bright building has just been totally re-finished ready for your buisness to move right in. New flooring, freshly painted both floors , mechanized doors for easy accessibility, window replacement, exterior siding and trim all new, eaves repaired. 1221 square feet on the main level with an additional 1000 square feet finished in the lower level. LOTS OF PARKING in the most visble location in Kemptville fronting on two streets. Looking for drive-by awareness this is the location for your business. Very flexible zoning. (id:19720)
Coldwell Banker Coburn Realty
1169 Mosque Lake Road
Frontenac, Ontario
Set on over four acres of mature forest, this charming log home offers a rare blend of heritage and comfort just minutes from the sparkling waters of Palmerston and Mosque Lakes. What began as a traditional log cabin has evolved over the years into a warm, welcoming retreat, where each renovation has honoured the home's rustic soul while bringing it gently into the present. Since 2018, the home has seen extensive renovations including new ceilings, floors, bathrooms, siding, a metal roof, and updated upstairs windows, all enhancing comfort while honouring its heritage. Three bedrooms and 1.5 bathrooms provide ample space, while propane forced air heating and a mini-split heat pump keep the home efficient in every season. The living room opens onto a large deck that gazes out over perennial gardens and into the forest beyond, where deer pass by and the seasons unfold in rich, quiet beauty. For those drawn to the outdoors, this is a gateway to boundless adventure. Thousands of acres of nearby crown land invite exploration, hunting, and the freedom of ATV and snowmobile trails that stretch beyond the horizon. Both the Palmerston Lake and Mosque Lake boat launches are less than five minutes away, offering easy access to pristine waters ideal for fishing, paddling, or simply drifting beneath the sun. Despite the sense of deep seclusion, the property remains within easy reach of the city, with both Ottawa and Kingston under 90 minutes away. Whether you seek a permanent residence with soul or a seasonal refuge with all the comforts of home, this forested haven promises a life lived closer to nature and filled with quiet joy. (id:19720)
Coldwell Banker First Ottawa Realty
1280 Bethamy Lane
Ottawa, Ontario
First some buyers/ investors delight! Spacious 3+1 bedroom home ready for your move! This beautiful home offers you largely Livingroom, Eat-in kitchen, Great size main bedroom With wall of closets, good sized 2nd and 3rd bedroom, finish lower level with the rec room and the 4th bedroom and big storage space, newer hardwood floors, great condominium has done lots of recent upgrades newer roof updated windows and siding. Walk to the shopping mall malls schools and all amenities! One bus to downtown! Buy it today! (id:19720)
Power Marketing Real Estate Inc.
302 - 200 Rideau Street
Ottawa, Ontario
Experience the best of city living in this elegant two-bedroom plus den condo at Claridge Plaza. Perfectly positioned in the heart of downtown, this stylish home offers easy access to all the conveniences the city has to offer. The kitchen boasts a raised breakfast bar and a convenient pass-through that connects to the living and dining area. The living room opens up to a private balcony with sweeping views of the vibrant Rideau Street landscape. Hardwood flooring flows throughout the living/dining room and den, adding a touch of warmth. The spacious primary suite features a four-piece ensuite, while the secondary bedroom shares a well-appointed four-piece bathroom. This immaculately maintained condo is just steps from Ottawas top amenities. The building itself offers exceptional features, including an indoor pool, gym, sauna, terrace, library, and concierge services. Welcome home! (id:19720)
Exp Realty
1244 Joyce Crescent
Ottawa, Ontario
Welcome to this Bel Air Heights two-storey home offering exceptional value and potential. With three bedrooms and one and a half bathrooms, this home provides a solid layout and plenty of space for a growing family or first-time buyers. The main floor features a bright living room with a cozy fireplace, seamlessly connected to the dining area, creating a warm and inviting atmosphere. The kitchen is equipped with stainless steel appliances and offers good counter space for everyday cooking. A convenient main floor laundry room, inside access to the garage, and a functional layout round out this level. Upstairs, you'll find three comfortable bedrooms and a full bathroom. The finished basement offers a spacious recreation room, an additional family room, a half bathroom, and a storage/mechanical room. Step outside to a fully fenced, large sized backyard featuring one mature tree, two storage sheds, and a rear deck built in 2008 perfect for relaxing or entertaining. Several key updates have already been completed, including window replacements between 2015 and 2019 (all but three), Roof (2017), Furnace (2013), and Central AC (2021). The fence was installed in 2007. While the home may not show perfectly, it has been lovingly maintained by longtime owners and presents an incredible opportunity to update and personalize to your taste. Located just 400 meters from Agincourt Road PS and within easy reach of Navaho Park, Agincourt Park, and Copeland Park. Nearby transit options include stops at Navaho and Laxton, making commuting easy. A little love will go a long way, don't miss this chance to make this home your own in a family-friendly neighbourhood with great amenities. Call your Realtor to book a showing today! 3D TOUR and FLOOR PLANS available. (id:19720)
One Percent Realty Ltd.
Unit #1 - 373 Iberville Street
Ottawa, Ontario
Brand New Stunning 1 Bedroom + 1 Den Apartment Steps from Beechwood Village. Bright and spacious unit offers modern living with High-end finishes and thoughtful design throughout. Enjoy an open-concept layout flooded with natural light, featuring a stylish kitchen with custom cabinetry, under cabinet lighting, quartz countertops and stainless steel appliances. A spa-inspired full bathroom and in-unit laundry complete this contemporary living space. Close to transit and only a quick 5 min drive to the Market, Enjoy the best of both worlds tranquility at home with vibrant amenities just around the corner. Come and see what this wonderful community has to offer! Water, Gas and High Speed Internet included, Tenant only pays Hydro. Ample Street Parking on both sides, Dedicated parking available for $150/month. Schedule your viewing today! (id:19720)
Lpt Realty
2499 Bathurst Concession 2 Road
Tay Valley, Ontario
Exotic 92 acres on Tay River with home of European flavours. Beautifully landscaped yard greets you with graceful flowing fountain in the pond. Home's entry, showcase stone portico with gothic wooden door. Livingroom fan tracery ceiling and amazing stone wall that includes fireplace with woodstove insert. Solarium soaring glass wall; door to stone patio. Open dining room and kitchen wrap you in warm wood decor and peaceful views of nature. Well-designed kitchen, cherry cabinets and Butler pantry with breakfast bar. Family room, or 4th bedroom, has ensuite with second door to hall. Two more bedrooms, powder room & combined laundry-powder room. Big bright mudroom with wall of closets. Upstairs relaxing library loft and primary suite walk-in closet plus 4-pc ensuite shower & jet tub. Lower level rec room & wine cellar. Attached insulated, heated, double garage-workshop. Driveshed & woodshed. Enchanting Bunkie. Trails thru woods. Enjoy canoeing, kayaking and tubing on the river. 15 mins to Perth. (id:19720)
Coldwell Banker First Ottawa Realty
204 - 31 Eric Devlin Lane
Perth, Ontario
Welcome to Lanark Lifestyles luxury apartments! In this low pressure living environment - getting yourself set up whether it's selling your home first, downsizing, relocating - you decide when you are ready to make the move and select your unit. All independent living suites are equipped with convenience, comfort and safety features such as a kitchen, generous storage space, individual temperature control, bathroom heat lamps, a shower with a built-in bench. This beautifully designed studio plus den unit with quartz countertops, luxury laminate flooring throughout and a carpeted bedroom for that extra coziness. Enjoy your tea each morning on your 65 sqft balcony. Book your showing today! Open houses every Saturday & Sunday 1-4pm. (id:19720)
Exp Realty
2973 Drummond Concession 10a Road
Drummond/north Elmsley, Ontario
Located just minutes outside of Perth, this beautifully custom crafted 2+1 bedroom, 3-bath bungalow offers over 3,400 sq ft of thoughtfully designed living space that surprises at every turn. From the moment you step inside, you'll be impressed by the expansive open-concept layout with soaring 10-foot ceilings and oversized windows that flood the home with natural light. Ideal for entertaining or everyday comfort, the main living area features a wood stove for function and aesthetic, and flows seamlessly into a chef-inspired kitchen featuring stainless steel appliances, upscale finishes and generous dining space, all anchored by rich hardwood floors. The primary suite is a true retreat, featuring a walk-through closet with custom built-ins and a spacious ensuite complete with soaker tub and walk-in shower. Downstairs, the fully finished lower level offers flexibility and comfort featuring a sprawling rec room, designated gym area, sauna with wet bar, a third bedroom, and full bath, perfect for guests or multigenerational living. Step outside to a peaceful, private backyard with no rear neighbours, a deck with pergola, and space to unwind or entertain in total seclusion. A newly constructed two-car garage adds convenience and curb appeal to this already impressive property. If you're seeking space, style, and serenity all in one, this home delivers. (id:19720)
RE/MAX Absolute Walker Realty


