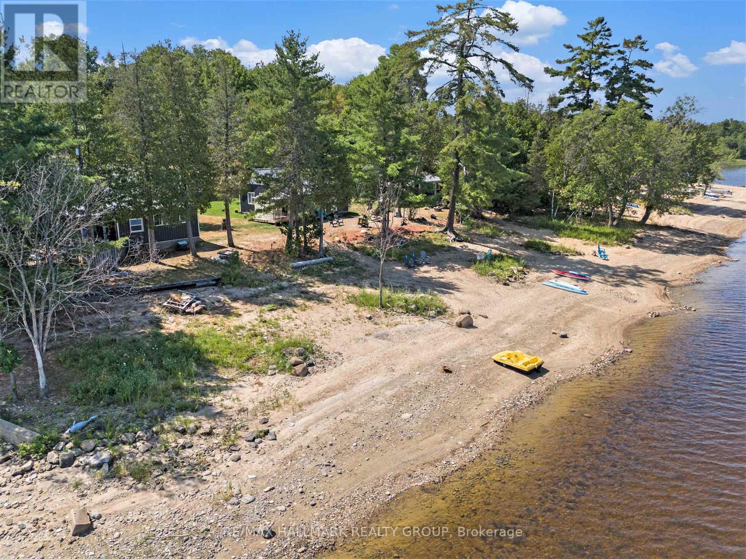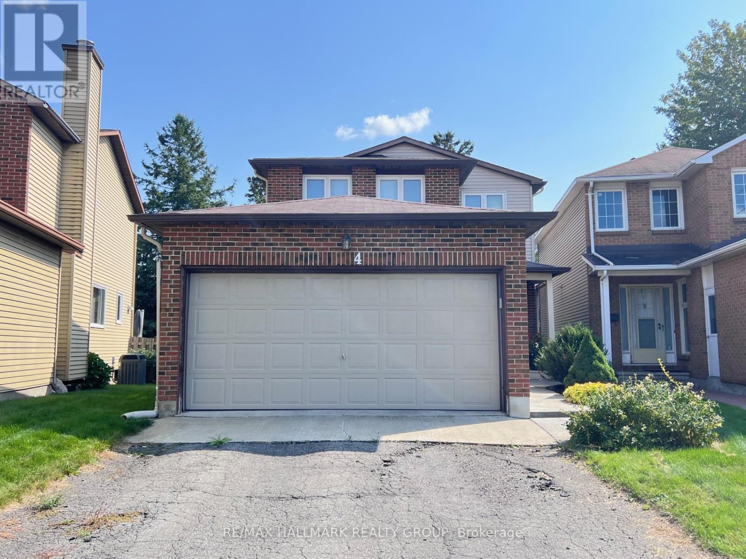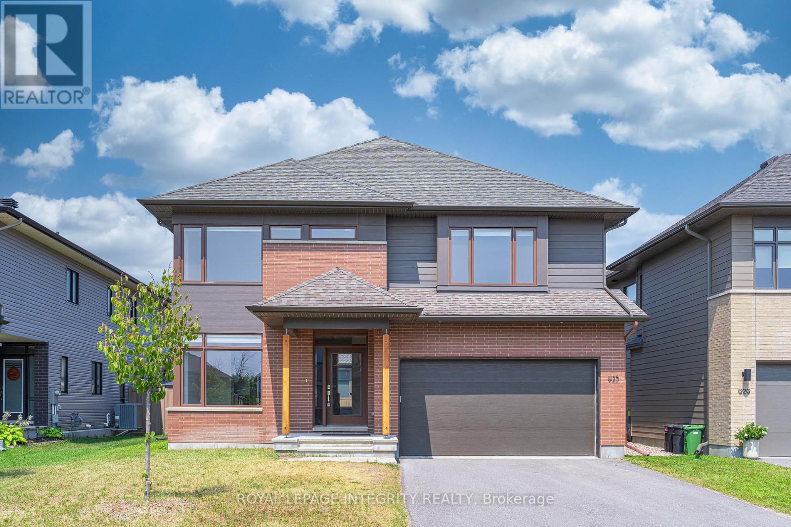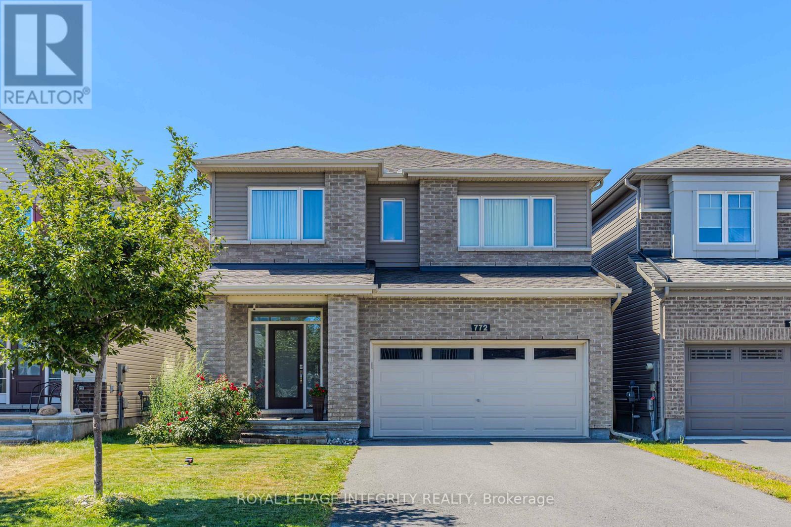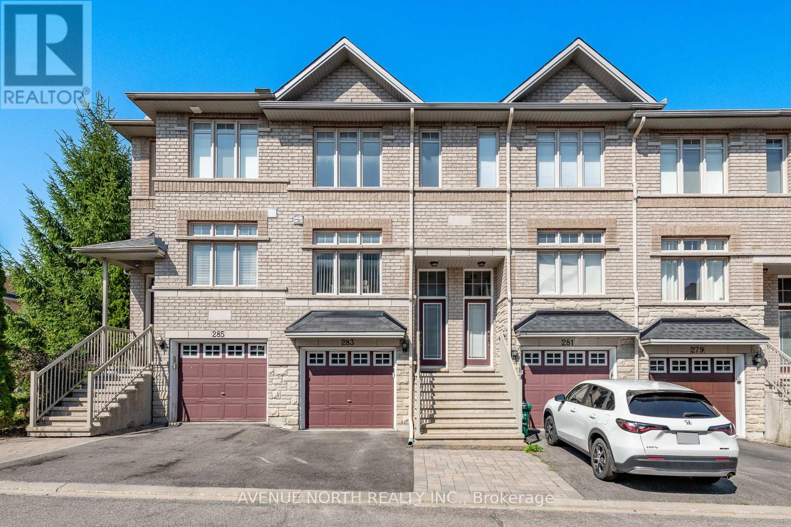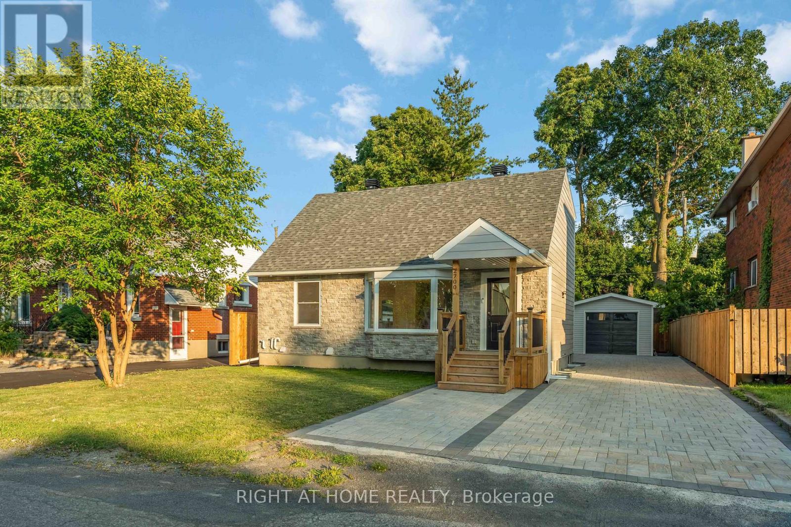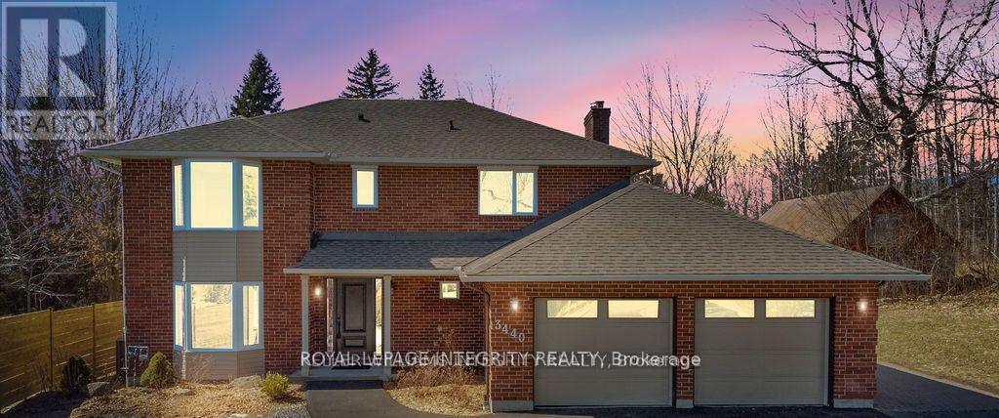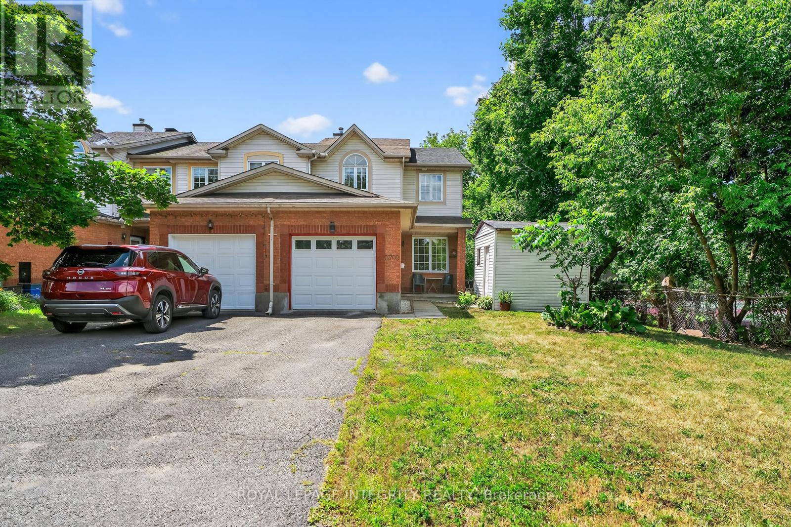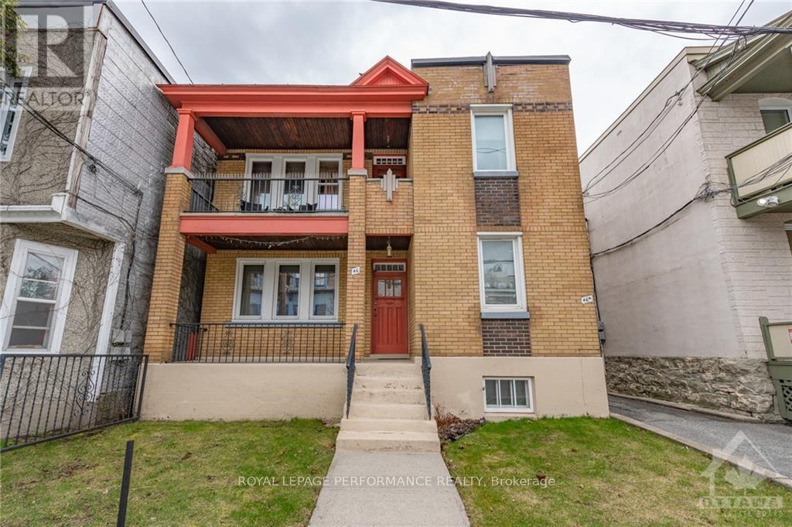Ottawa Listings
754 Forest Park Road
Laurentian Valley, Ontario
This is your chance to own a charming and peaceful 3-season waterfront retreat nestled along the beautiful shores of the Ottawa River. This unique property features three standalone cottages sharing 132 feet of private sandy beach, offering an ideal mix of personal enjoyment and rental income potential. Cottage 1 is the spacious owner's cottage, designed for comfort and relaxation. It features an open-concept layout with bright living, dining, and kitchen areas, three bedrooms, and a four-piece bathroom with a free-standing tub. The enclosed backyard provides privacy and a safe space for children or pets. Sleeping up to ten people, it's perfect for hosting family or enjoying your own escape. Cottages 2 and 3 are fully furnished, rental-ready units. Each has an open-concept design with two bedrooms and a three-piece bathroom with shower, toilet, and sink. Cottage 2 sleeps up to six guests, while Cottage 3 accommodates up to eight. Both are equipped with full kitchens, air conditioning, WiFi, BBQs, firepits, and outdoor seating areas for a comfortable guest experience. The property includes shared amenities such as a seasonal dock, outdoor showers, and flush toilets. Surrounded by mature trees and natural beauty, the retreat offers a serene setting with hiking trails just across the street and at the end of the road. Guests and owners will also enjoy proximity to a local store, wine and beer tours, golf, and parks. This family-friendly, non-smoking property offers comfort and versatility, with strong potential to upgrade the cottages for four-season use, expanding personal enjoyment and rental opportunities. Whether you're seeking a peaceful family getaway, a flexible multi-unit rental, or a future year-round residence, this rare island retreat offers outstanding potential. Live in the owner's cottage while generating income from the other two, or convert all three into income-producing units - the choice is yours! (id:19720)
RE/MAX Hallmark Realty Group
Unit B - 633 Chapman Mills Drive
Ottawa, Ontario
Welcome to this charming 2-level 2 bed/3 bath End Unit terrace town home. Flooring: Tile, Flooring: Linoleum, Flooring: Carpet Wall To Wall, Beautiful and bright 2 bed + 2.5 bath, lower level END UNIT, corner lot Executive Terrace Home! A perfect starter home, this spacious Minto unit was constructed in 2014. Excellent location just steps to shops and amenities. Features 2 large bedrooms, each with their own 3-pc ensuite, plus powder room on main floor. Modern finishes and an additional window in the dining and living room provides lots of natural light (id:19720)
Coldwell Banker Sarazen Realty
4 Cadence Gate
Ottawa, Ontario
Welcome to 4 Cadence Gate, a detached 2 car garage 3 bedroom home plus den, on a fully fenced lot! The main level is designed with family in mind. Living and dining rooms offer plenty of space to entertain and feature gleaming Brazilian hardwood, crown moulding/wainscotting. Bright kitchen with white cabinetry, granite counters, island, and quality appliances, double oven. South facing patio door allows plenty of sunlight and leads to large fenced yard with large patio. Family room w/ cultured stone fireplace and custom millwork gives a cozy feel. Brazilian hardwood continues on 2nd level, primary bedroom w/ large walk in closet and ensuite bath, 2 generous sized bedrooms and full bathroom. Finished basement adds extra living space with large recreation room, separate enclosed den/bedroom with window. 2019 Furnace. Walk to many amenities; Superstore, shopping, & parks! Property is rented for 2818.75/month + utilities. Lease end March 31 2026. (id:19720)
RE/MAX Hallmark Realty Group
925 Islington Way
Ottawa, Ontario
Welcome to this stunning 5-bedroom, 4-bathroom detached home situated in the highly desirable Findlay Creek community. Crafted by award-winning builder H&N Homes, this residence perfectly blends luxury, functionality, and family-friendly design. Step inside to an impressive open-concept main floor featuring soaring two-story ceilings and a bright living room flooded with natural light through expansive windows. The chef's kitchen boasts premium KitchenAid appliances and a sunny adjacent area perfect for family cooking sessions or kids' culinary activities. Entertain with ease as the dining room opens directly onto a fully fenced, flat backyard ideal for outdoor gatherings, play, and relaxation. The main floor also offers a convenient master bedroom complete with a full three-piece ensuite, a main floor guest bedroom, and a thoughtfully designed laundry room with side yard access. Upstairs, discover four generously sized bedrooms, including two beautiful en-suites. The spacious master suite pampers you with a luxurious five-piece bathroom, while the secondary ensuite adds comfort and privacy for family or guests. Bedrooms are thoughtfully positioned at each corner of the upper level to maximize privacy and quiet. The fully finished basement, enhanced by a large window for abundant natural light, provides versatile space perfect for recreation, a home office, or additional living needs. Enjoy a well-maintained home in a thriving neighborhood with Bank Street expansion underway, a nearby stunning wetland park, and tranquil NCC green space at your doorstep. Plus, benefit from convenient access to a large plaza and a brand-new school right outside the community, ideal for growing families. (id:19720)
Royal LePage Integrity Realty
58 - 168 Urbancrest Private
Ottawa, Ontario
Not just a home -- it's a LIFESTYLE! This beautifully updated 2 bedroom, 2.5 bathroom stacked-condo townhome is steps away from Stonebridge Golf Course, hiking & biking trails along the Jock River, Minto Rec Centre, schools, parks, shopping, movie theatre, restaurants & more at the nearby Barrhaven Marketplace; the launching spot for the new Downtown Barrhaven. The interior features a modern, open-concept design. The kitchen sports new stainless steel appliances, raised break-fast bar and in-unit laundry. The open concept living and dining room boasts updated wide-plank LVP flooring, freshly painted neutral tones and direct access to fresh air through the sliding door to the balcony. Also, an added feature of custom, remote-blinds! The third level features two generously sized bedrooms, including a primary suite with 3 pc ensuite, 2 closets, and private balcony. 1 owned parking space with this unit, as well as ample visitor parking. Don't feel like driving? No problem! Ample public transit just steps from the front door along Cambrian & Longfields. (id:19720)
Royal LePage Team Realty
772 Samantha Eastop Avenue
Ottawa, Ontario
Nestled on a peaceful street just steps from parks in the family-friendly neighborhood of Stittsville, this stunning Clairmont model offers everything you need for modern family living. The open-concept main floor features soaring 9-foot ceilings, rich hardwood floors, pot lights, and spacious living and dining areas perfect for entertaining. The upgraded kitchen is a true highlight, showcasing a large island with quartz countertops, high-end stainless steel appliances, and plenty of cabinetry for storage. Upstairs, you'll find four generously sized bedrooms, two full bathrooms, and a laundry room equipped with premium machines. The primary suite includes a walk-in closet and a luxurious ensuite with upgraded quartz counters. The fully finished, sound-proofed basement provides additional living space with a kitchenette, full bathroom, and an extra bedroom which is ideal for guests or extended family. Outside, enjoy a beautifully landscaped, fully PVC maintenance-free fenced backyard with interlock, a gazebo, and a cherry tree perfect for outdoor relaxation. Impeccably maintained by the original owners, this home is truly move-in ready and a must-see! (id:19720)
Royal LePage Integrity Realty
283 Stroget Private
Ottawa, Ontario
Welcome to this STUNNING 3-storey townhome with NO REAR NEIGHBOURS! Discover this beautiful, perfectly situated home backing directly onto a serene park with impressive balcony views. Enjoy a morning coffee or evening drinks with guests. The main floor boasts gleaming hardwood floors, a warm and inviting layout, dining room and living room that leads directly to the balcony with park views. The kitchen is perfect for hosting and features an eat-in area, solid granite countertops, island with breakfast nook, stainless steel appliances and a double sink. Upstairs, you'll find a spacious primary bedroom, large second bedroom with plenty of closet space and a main bathroom complete with a Jacuzzi tub and separate shower. The walk-out lower level leads to a private, landscaped yard and features an additional family or recreation room. Ideal for entertaining, movie nights or a home gym. Find an additional BONUS lower 4th level offering an unfinished spacious area for ample amounts of storage space. Located in a fantastic neighbourhood. 283 Stroget offers the perfect blend of peaceful park views and convenient access to nearby amenities. Close to Merivale Mall, Costco, Farmboy, Winners, The Ottawa International Airport, public transit and more. (id:19720)
Avenue North Realty Inc.
2700 Priscilla Street
Ottawa, Ontario
LEGAL SDU( SECONDARY DWELLING UNIT)-INCOME PROPERTY. EV PLUG, DETACHED GARAGE BUILT IN 2025. Fully Renovated 1-1/2 Storey Bungalow with Legal Second Dwelling Unit (SDU), Turnkey Investment or Perfect Multi-Generational Home!Welcome to this beautifully renovated 1-1/2 storey bungalow that effortlessly blends classic charm with modern design. Situated on a quiet, family-friendly street, this move-in-ready home has been extensively upgraded from top to bottom, offering exceptional versatility and value. Step inside the main unit to discover a bright, open-concept layout featuring stylish finishes, contemporary flooring, and a brand-new kitchen with quartz countertops, stainless steel appliances, and ample cabinetry. The main floor includes spacious living and dining areas, a full bathroom, and a generous bedroom. Upstairs, you'll find a private primary bedroom with bonus space perfect for 2nd bedroom or home office . The fully finished legal basement suite has a separate entrance and is thoughtfully designed as a second dwelling unit. It features a modern kitchen, sleek bathroom, comfortable living space, and 2 bedrooms ideal for rental income, in-laws, or extended family. Extensive renovations done in 2024-2025 include new electrical, plumbing, A/C, windows, roof, insulation, flooring, kitchens, bathrooms, and more all completed with permits and attention to detail. Enjoy a fully landscaped yard, private driveway, and a central location close to schools, parks, transit, and shopping. Whether you're looking for a smart investment, mortgage helper, or space for multi-generational living, this home checks all the boxes. Key Features: 1-1/2 storey bungalow with 2 self-contained units, Legal basement suite with private entrance, SDU, in-law suite, Fully renovated with high-quality finishes, Updated mechanicals, windows, roof & more Ideal for investors, families, or first-time buyers. 2025 property tax will be re-assesed by MPAC following issuance of occupancy permit. (id:19720)
Right At Home Realty
3440 Woodroffe Avenue
Ottawa, Ontario
WOW! ONE OF ONE LOT & HOME ACROSS FROM PARK! Rarely offered, fully renovated and redefined executive home on a massive 93 x 238 ft estate lot in prestigious Hearts Desire. This 5 bed, 4 bath stunner offers the perfect blend of luxury, functionality, and outdoor space, all with full city services. Completely updated with hardwood floors, custom millwork, pot lights & designer fixtures throughout. The heart of the home is a chef-inspired kitchen with an oversized island, elegant cabinetry, and brand-new high-end appliances, ideal for entertaining. Bright and open living/dining areas are filled with sunlight and overlook a private, tree lined backyard. Upstairs, the spacious primary suite includes a spa like ensuite and custom walk-in closet. Three additional bedrooms offer custom closets and share a showstopper main bath. The fully finished basement includes a family room, 5th bedroom, full bath, laundry, and tons of storage. Outside is where this property becomes truly unmatched, two heated, powered outbuildings offer incredible flexibility: ideal for a workshop, studio, home business, gym, man cave, or potential coach house. Surrounded by mature oak & maple trees, new fencing, a freshly paved driveway, and oversized double garage. Steps to parks, schools, shopping & trails. A one-of-a-kind estate lot with endless opportunity, this is a must-see! 3D Tour & Floor Plans Available. Book your private showing today! (id:19720)
Royal LePage Integrity Realty
3700 Rivergate Way
Ottawa, Ontario
Welcome Home to 3700 Rivergate Way - Bright and spacious end-unit freehold townhome in desirable Quinterra ! With no side or front neighbors, this well-maintained 3-bed, 3-bath home offers privacy, comfort, and convenience just steps from scenic trails that lead to Mooneys Bay, and the Ottawa River. Enjoy an open-concept layout filled with natural light, hardwood floors, and a freshly updated interior featuring new paint, pot lights, hardware, light switches, and light fixtures (2024).The modernized kitchen includes updated hardware, backsplash, and stainless steel appliances, plus a brand-new dishwasher (2025). Upstairs offers 3 generous bedrooms and 2 cared for bathrooms with new toilets and lights . The basement is fully finished with laminate flooring over subfloor panels featuring a cozy gas fireplace with mantle, newer shower tile for full bathroom and plenty of storage . Enjoy a two-tier deck, private fenced yard, and built-in BBQ with a commercial-grade electric rotisserie, ideal for entertaining! Bonus features: powered front shed (ideal workshop), backyard portable shed, Weiser keypad lock (2024), and owned hot water tank. Roof approx. 6 years old, furnace & A/C original but fully functional and serviced in 2024.Close to shops, dining (Vittoria Trattoria in front!), parks, transit & more. A rare offering in a secluded yet connected neighborhood! (id:19720)
Royal LePage Integrity Realty
1011 Andora Avenue
Ottawa, Ontario
Beautifully maintained 2-bedroom end-unit row home nestled in the sought-after neighbourhood of Heritage Park, in the heart of Barrhaven. This bright and inviting property offers a perfect blend of comfort, convenience, and style. Step inside to a welcoming ground-level entrance with convenient interior access to the single-car garage, a powder room, and a spacious laundry. The second level features an open-concept living and dining space with gleaming hardwood floors and a walkout to your private balcony. The spacious kitchen boasts a sun-filled eat-in area, ample cabinetry, and great flow for everyday living or entertaining guests. Upstairs, the primary bedroom impresses with hardwood flooring, a walk-in closet, and cheater access to the full bathroom. A well-sized second bedroom provides the perfect space for a guest room, home office, or child's room. Located just minutes from major shopping centres, public transit, schools, parks, and all amenities, this move-in-ready home offers the lifestyle and location todays buyers are looking for. (id:19720)
Right At Home Realty
46 St Andrew Street
Ottawa, Ontario
A++ tenants willing to stay! Perfect for owner occupied or investment property - tons of potential, "great bones", big ticket items updated & R4UD zoning! Spectacular location, one that is rare for such a well sized, sturdy duplex. Steps to Parliament, NAC, OAG, embassies, Byward Market, yet far enough to feel isolated from the activity. Separate interior & exterior entrance to the basement & where you will find approximately 6'9" ceilings - Investors: look into digging down & adding a unit? Surrounded by well appointed properties, southern exposure in the back. Units offer 2 bdrms, living room, kitchen & a full bathroom. Front balconies, secondary access doors at the back of both units, interlock pad, detached garage & shared laneway | Updated 2022: Electrical [200amp, brought meter outside, updating wiring/panel] & HVAC [brought natural gas in, new boiler, condensate pump, gas lines for dryers] | Roof 17-18. Windows '15-'17 | Photos from previous listing | Both fireplaces are not in use | Photos 2022 prior to tenant occupancy & include some virtual staging. (id:19720)
Royal LePage Performance Realty


