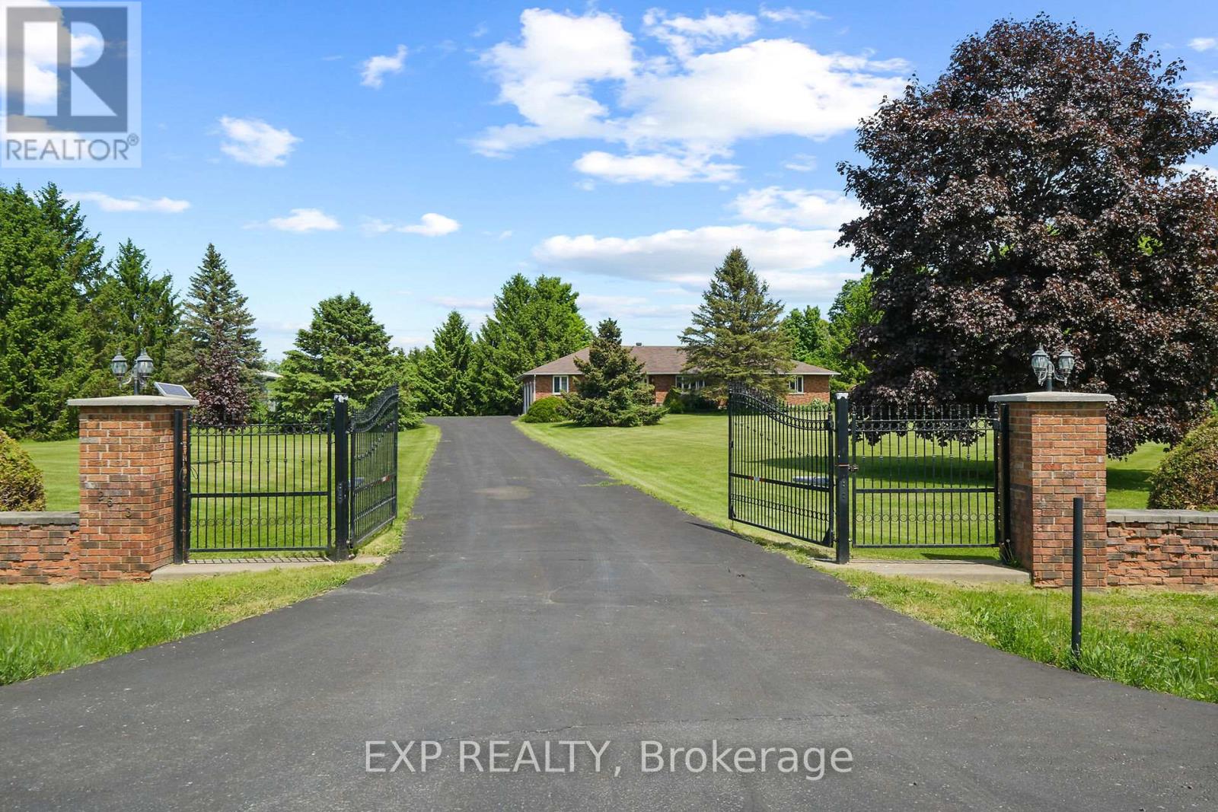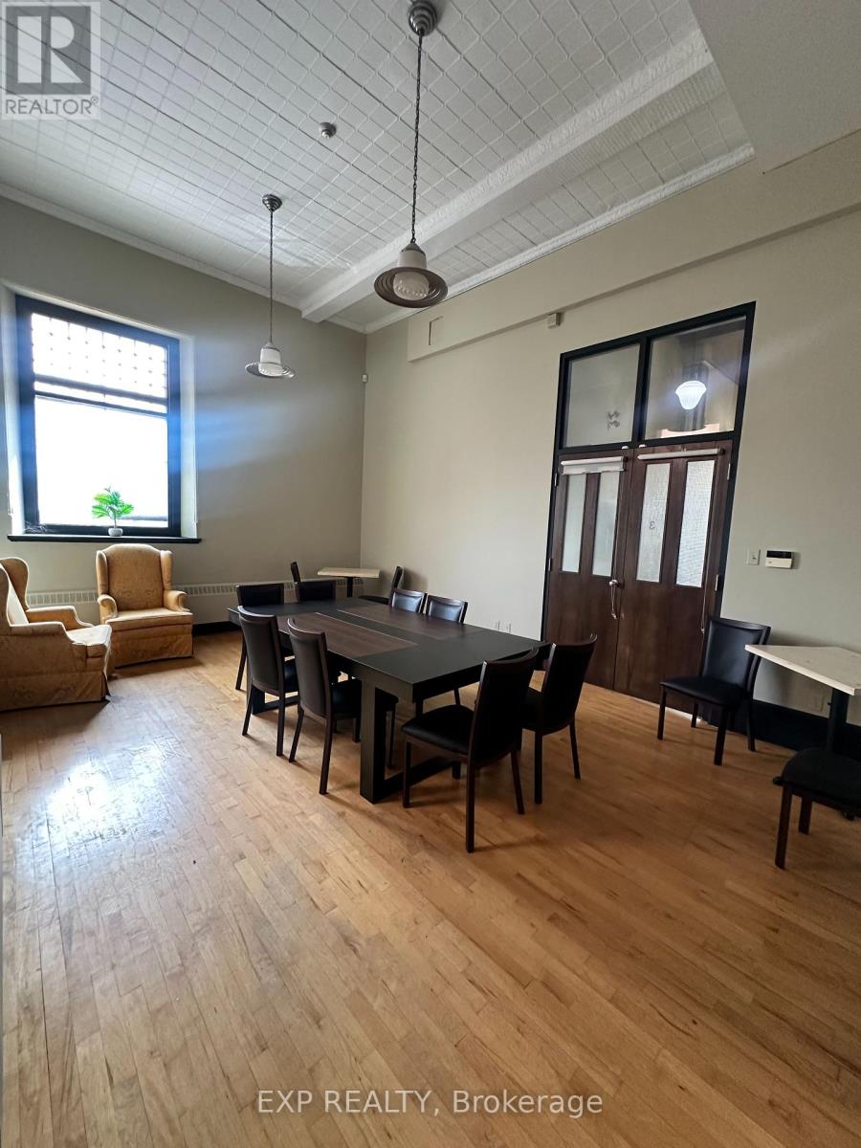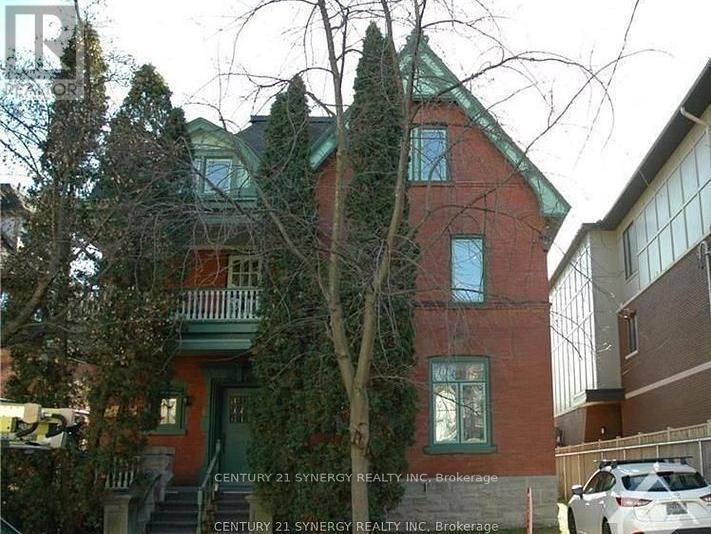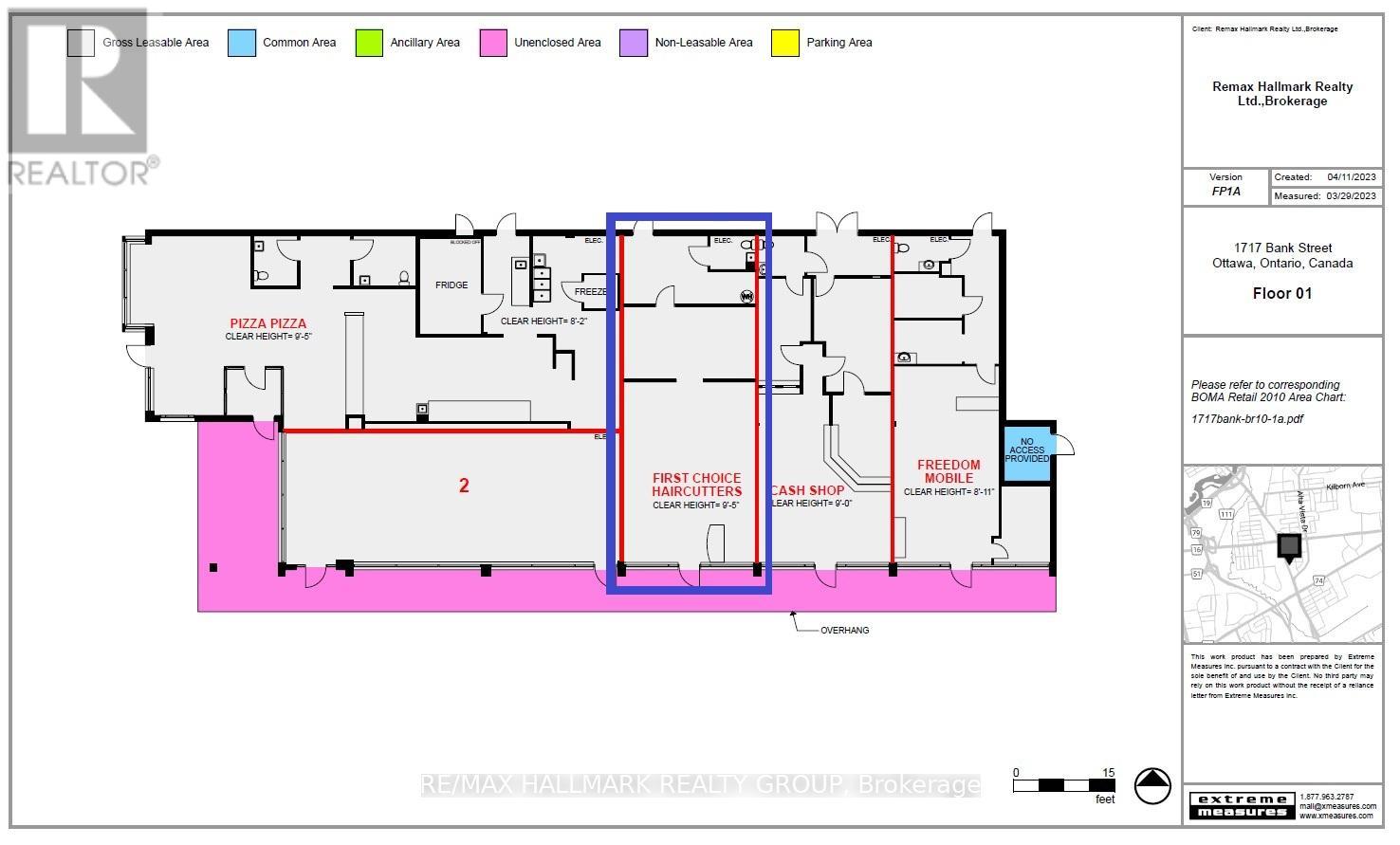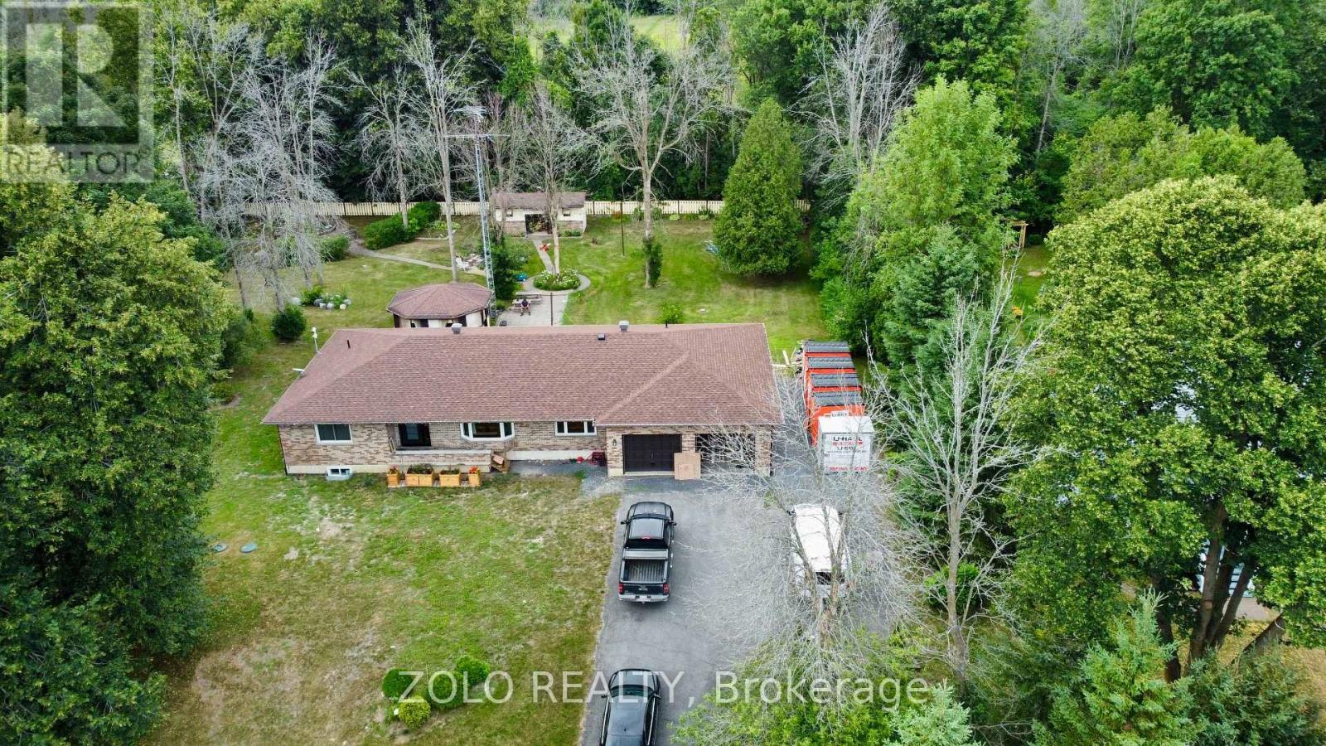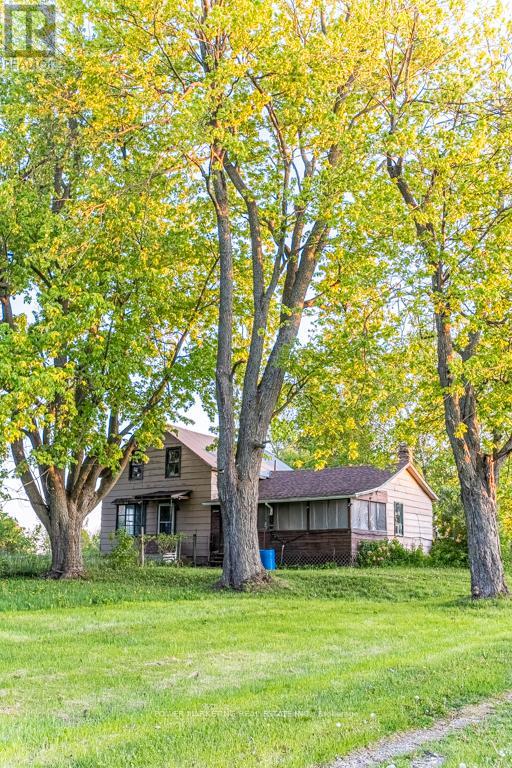Ottawa Listings
2673 Yorks Corners Road
Ottawa, Ontario
Serene Country Living Just Minutes from the City! Welcome to your dream retreat an all-brick bungalow nestled on 3.36 acres of pure privacy. This beautiful property offers the perfect blend of peaceful rural living with convenient access to everything you need. Nestled between the Village of Metcalfe and the Village of Russell, and only 20 minutes to Ottawa, this home offers the best of both worlds. Step inside to find a well-designed layout with 2 spacious bedrooms on the main floor, and 3 additional bedrooms in the fully finished walk-out basement ideal for large families or multigenerational living. The sun-filled main living space boasts large windows, a cozy layout, and serene views of the surrounding nature. Outside, you'll find a 3-car attached garage, plus an impressive 3-bay detached garage/shop perfect for hobbyists, equiped with 3 boxstalls, extra storage, or anyone who needs room for toys and tools. With easy access to the 417, commuting is a breeze, and all amenities including grocery stores, Tim Hortons, pharmacies, banks, churches, and schools are just minutes away. Take the short drive and come see this one for yourself its sure to impress! (id:19720)
Exp Realty
3 - 73 Mill Street
Mississippi Mills, Ontario
Unique Office space - Large unit with own storage closet, 20 feet soaring high ceiling with its original heritage tin ceiling, 3 large tall windows, hardwood flooring, equipped with water supply inside this office, freshly painted - currently leased as a convention center/ board room/ meeting center/event center, previously used as a tattoo studio, located on the 2nd floor of the building for lease in the most popular downtown main street Almonte. This office space offers versatile possibilities. Its perfect for solo consultants, therapists, counselors, independent engineers or architects, office-based freelancers, or internet-based businesses. Other potential uses include a creative studio or writers office, a small retail showroom for art or custom jewelry, or even a convenient satellite workspace. The original Old Post Office and Custom House is a historic landmark built in 1890 by Thomas Fuller, the Chief Architect for the Dominion of Canada, the same Chief Architect for the most famous Parliament Hill of Canada. Beautiful building with lots of character and history. Current building tenants are consultants, therapist, internet companies, engineers and the most famous Italian Bistro in Ottawa Valley called Cafe Postino who occupies the whole entire main floor. Building equips with common kitchenette and washrooms in each floor. Rent $2100 Plus HST - All inclusive. Common areas are security monitored. 2-YR LEASE TERM. 5% Annual increase after the first year. (id:19720)
Exp Realty
29 Elizabeth Street
Edwardsburgh/cardinal, Ontario
Nestled on a generous 103' x 209' lot, this charming raised bungalow in Johnstown is tailor-made for families and first-time buyers seeking comfort, convenience, and community. Freshly updated, the home showcases a brand-new roof (2025), waterproof flooring (2025), and a full interior paint refresh (2025). The kitchen features a new induction stove (2024), perfect for culinary adventures, while the brand-new washer and dryer (2025) add everyday ease. Step inside to discover a bright and airy living and dining area, ideal for cozy gatherings or quiet weekend mornings. With three well-appointed bedrooms and a partially finished lower level, there's ample space for play, work, and relaxation. The fully fenced backyard (2023) is a private oasis for BBQs, family fun, or a safe play area. A highlight is the oversized attached garage with room for two vehicles plus driveway parking for at least four, perfect for weekend toys or extra storage. Comfort is year-round with a reliable natural gas furnace and central air system. Situated within walking distance of South Edwardsburgh Public School and the vibrant Johnstown Pool & Community Centre home to swimming, pickleball, tennis, softball, and more this property offers the ideal blend of suburban tranquility and community connection. Welcome to your next chapter at 29 Elizabeth Street! (id:19720)
Royal LePage Team Realty
79 Boyce Avenue
Ottawa, Ontario
Take advantage of an exceptional opportunity to live in this stunning, newly constructed home. This home boasts a bright, open layout, enhanced by sophisticated details that seamlessly integrate style and comfort. Showcasing a refined primary suite and exquisite bathroom, a Jack and Jill bathroom connecting two roomy bedrooms, in addition to a fourth bedroom boasting a luxurious spa-like space, along with a large living, dining, and kitchen area featuring a stone fireplace wall, this home is ideal for entertaining. Premium custom cabinetry, eye-catching natural stone countertops, unique lighting elements, and refined white oak hardwood flooring establish an elegant atmosphere throughout. Located just minutes from several shopping centers, a hospital, schools, and essential services, this remarkable area is genuinely unparalleled. (id:19720)
Right At Home Realty
3 - 458 Maclaren Street
Ottawa, Ontario
Welcome to 458 MacLaren Street, Unit 3! A charming and character-filled top-floor apartment nestled in a classic Victorian multiplex in Ottawa's vibrant Centretown. This spacious 2-bedroom unit spans the entire third floor and offers a unique layout with architectural details that speak to its historic roots. Bright and inviting, the apartment boasts original hardwood flooring throughout, high ceilings and large windows that flood the space with natural light. The oversized living room features a distinctive dormer nook and ample room for entertaining or relaxing. Both bedrooms are generously proportioned, offering versatile options for sleeping, working from home, or creating a personal retreat. The kitchen offers plenty of countertop and cabinet space, a large window over the sink, and direct access to the living room. The full bathroom, tucked beneath the slope of the roofline, adds to the units vintage appeal while providing modern functionality. An additional storage closet and wide foyer provide convenience and utility. Laundry facilities are conveniently in the lobby of the building. Situated on a quiet residential street just steps to public transit, restaurants, shops, and downtown Ottawas amenities, this apartment is ideal for those seeking charm, space, and central living.First and last months rent required. $3,990 deposit. Tenant pays hydro. (id:19720)
Century 21 Synergy Realty Inc
3 - 1717 Bank Street
Ottawa, Ontario
Very busy Bank Street location in a well established and easily identifiable retail mall. Currently set up with hair dresser - barber stations, plus various rooms at the back. 24 shared parking spaces (no designated spaces). $32/sq' base rent, plus escalation, $19.83/sq' additional expenses. First and last months' rent plus security deposit. (id:19720)
RE/MAX Hallmark Realty Group
A - 830 Maplewood Avenue
Ottawa, Ontario
This beautiful Semidetached 3 bedroom in a great location close to parks, Edouard-Bond & Woodroffe High School with shops, restaurants, transit, and the beach within walking distance. Offers lots of upgrades; 9-foot ceilings, solid wood doors, lots of pot lights, quartz countertops, and SS appliances. The main floor features a modern open-concept kitchen, dining, and living room. Grand foyer, garage entrance, and powder room. 2nd floor; 3 spacious bedrooms, large master bedroom with ensuite and walk-in closet. 3-pcs bath and laundry room.Close to École élémentaire catholique d'enseignement personnalisé Édouard-Bond. (id:19720)
Details Realty Inc.
218 - 2310 St Laurent Boulevard
Ottawa, Ontario
AMAZING OPPORTUNITY for a Saavy investor or to purchase this SERVICE BASED business outright. UNLIMITED POTENTIAL\r\nMore than 11 years building the brand and the business. 1m citizens in Ottawa district alone (Still have Gatineau and other\r\nsurrounding areas also) Take control of inflation with your own revenue stream in an industry that is thriving. This industry\r\nwill continue to thrive even during a recession as people will be even more inclined to repair, rather than replace their\r\nexpensive devices. Work in a space and business designed specifically with repair depot in mind. Blazing fast internet, future\r\nproof Cat6 Infrastructure, in a new building. UNLIMITED POTENTIAL, Already partnered and working with Industry leaders,\r\nplus corporate/institutional service/contracts onsite/mobile business. $450-500k yearly GROSS and climbing (id:19720)
Royal LePage Team Realty
304 Lacourse Lane
Lanark Highlands, Ontario
WATERFRONT BUILDING LOT! THIS IS A BEAUTIFUL WATERFRONT PROPERTY WITH YEAR ROUND SUNSET EXPOSURE AND DIRECT BOAT CONNECTION TO WHITE LAKE AND DARLING ROUND LAKE. OVER 400 FEET OF NATURAL WATERFRONT AND ROUGHED IN BOAT LAUNCH AREA. A DRIVEWAY IS INSTALLED RIGHT TO THE WATER AND THE PROPERTY IS PARTLY CLEARED, JUST WAITING FOR YOUR BUILDING PROJECT. PEACE, TRAQUILITY AND NATURAL BEAUTY ABOUNDS. A GREAT PLACE TO BUILD YOUR DREAMS. THE PROPERTY IS LOCATED ON A CUL DE SAC AND A YEAR ROUND TOWNSHIP MAINTAINED ROAD WITH SCHOOL BUS SERVICE. HYDRO SERVICE IS NEARBY ON LACOURSE LANE. MANY YEAR ROUND RECREATIONAL OPPORTUNITIES ARE AVAILABLE! GREAT BOATING, FISHING, HIKING, POWER SPORT TRAILS WITH SKIING AND GOLF COURSES NEAR BY. 3 LOTS OVER FROM PUBLIC BOAT LAUNCH. IT'S A GREAT LOCATION! ONLY 1 HOUR TO OTTAWA, 45 MINUTES TO KANATA, 25 MINUTES TO ARNPRIOR, 30 MINUTES TO RENFREW AND CARLETON PLACE. (id:19720)
Royal LePage Performance Realty
6435 Roger Stevens Drive
Montague, Ontario
Opportunity to operate several of business types with Highway Commercial zoning. Located at a busy intersection and minutes to town. Capitalize on such a great high traffic location from both roads and proximity to town. Great spot for home-based business, Antiques, Artists, Storage Units, Chip Stand and many more. Check in with the local Montague township office to discover options to select from. Property steps down at mid point, perhaps making it a great spot for a residential walk out home where you could operate your home-based business from too. At the back of the property, you can relax with the sound from Rosedale Creek as it meanders on by. Something to consider for your next adventure in life! (id:19720)
RE/MAX Affiliates Realty Ltd.
20411 Conc 5 Road
South Glengarry, Ontario
Welcome to 20411 Concession Road 5 in peaceful Green Valley a move-in-ready all-brick bungalow offering 3 bedrooms, 2 baths, and approx. 1,650 sq ft of thoughtfully upgraded living space, plus a fully finished basement. Situated on a beautifully landscaped 33,000 sq ft lot, this home combines comfort, efficiency, and lasting value. Upgrades from 2021 to 2025 include a central natural gas heating & cooling system, full exterior and interior weeping tile with Delta-MS foundation wrap, new windows and doors (2023), attic insulation and ventilation (2023), electrical updates with modern pot lights, a full water filtration system (salt, iron, and reverse osmosis), and waterproofed basement with premium vinyl flooring. Enjoy year-round comfort with dual heating: natural gas plus electric baseboards in each room. The finished basement offers a spacious family room with fireplace, oversized den, extra bedroom, storage room, and direct garage access. Outdoors, you will find an oversized 800 sq ft garage, three-season gazebo, large shed, paved walkways, and a tranquil backyard retreat with a garden grotto. Located near highways 18 & 34, with quick snow clearance and just 10 minutes to the St. Lawrence River, this home is under an hour to Ottawa or Montreal. Whether you are upsizing, downsizing, or looking for peace of mind, this home delivers space, quality, and thoughtful upgrades ready for you to move in and enjoy. (id:19720)
Zolo Realty
2720 Wylie Road
North Glengarry, Ontario
Life time opportunity! Welcome to this great classic farm house plus beautiful hobby farm, 38 acres of naturally drained land on a quiet road! The house is solid home with original wood flooring, but needs some updates, most of the land is cleared, except about 10 acres that has trees and bush, property sold in as is, where is condition . Your dream property is awaiting you! see it today! Potential to sever into 2 lots (buyer to verify). HST is applicable on the sale of the property. (id:19720)
Power Marketing Real Estate Inc.


