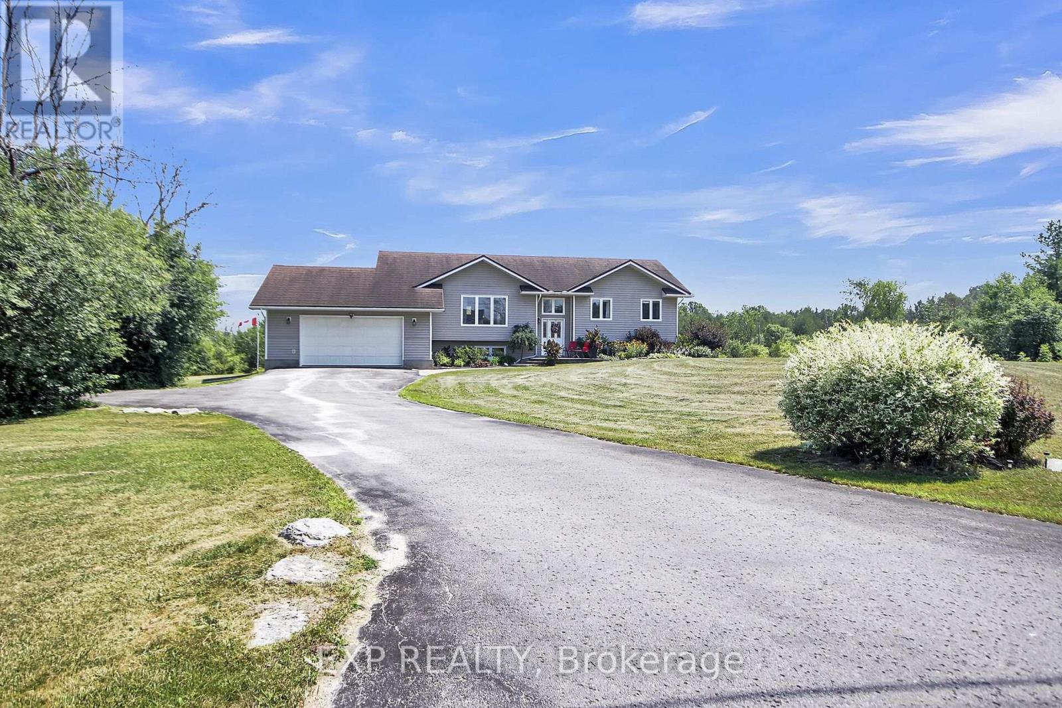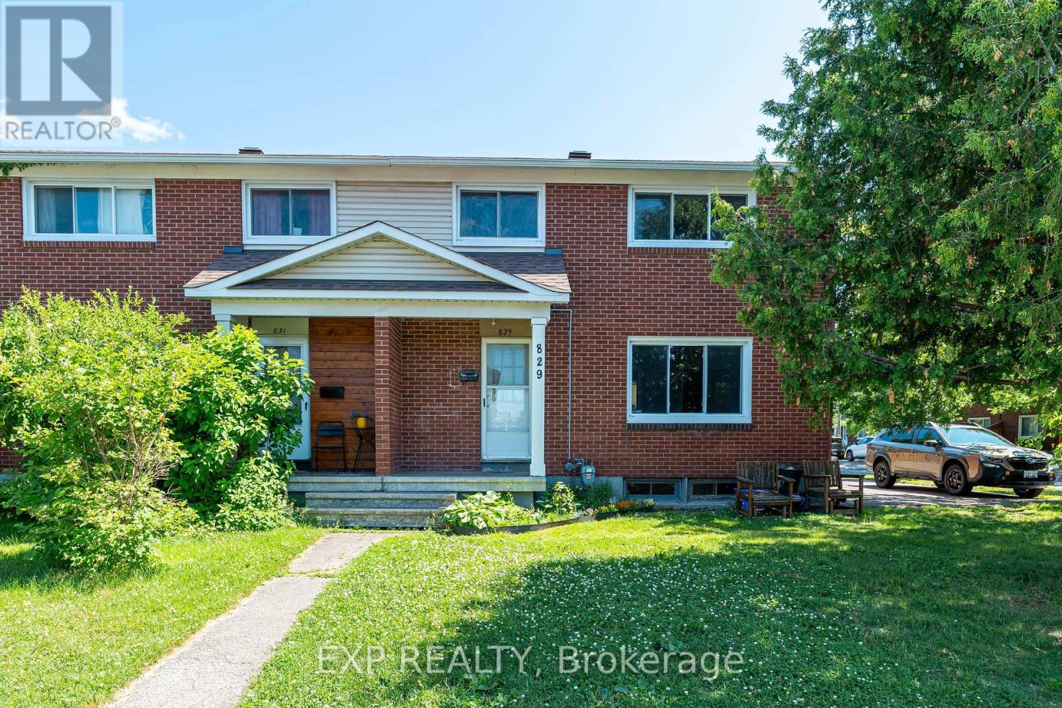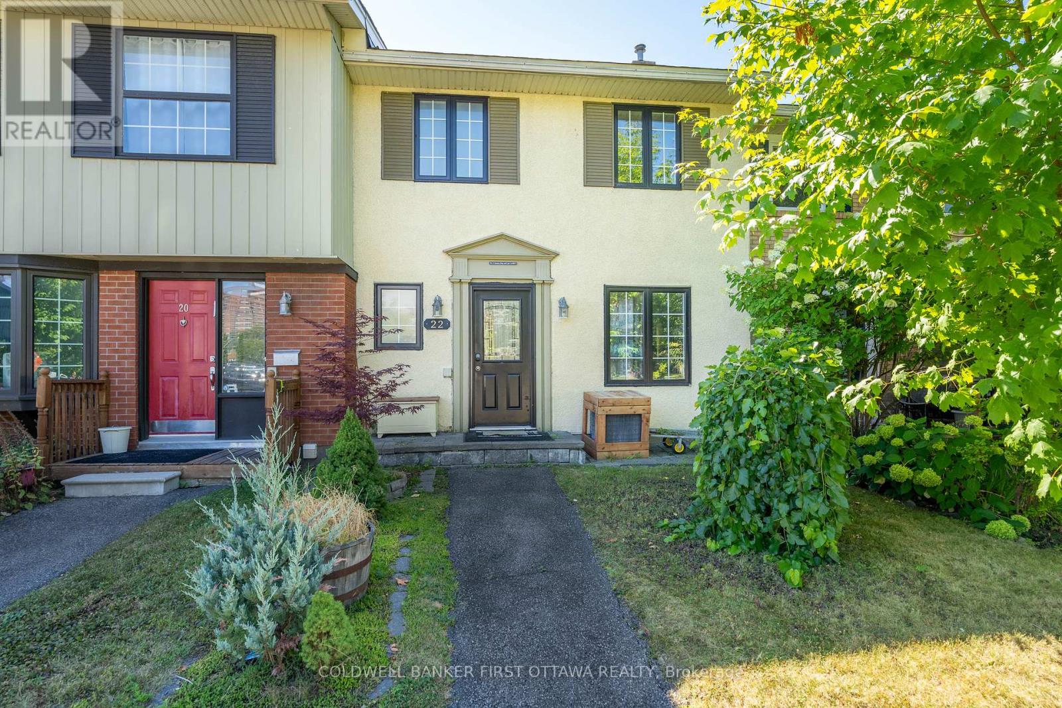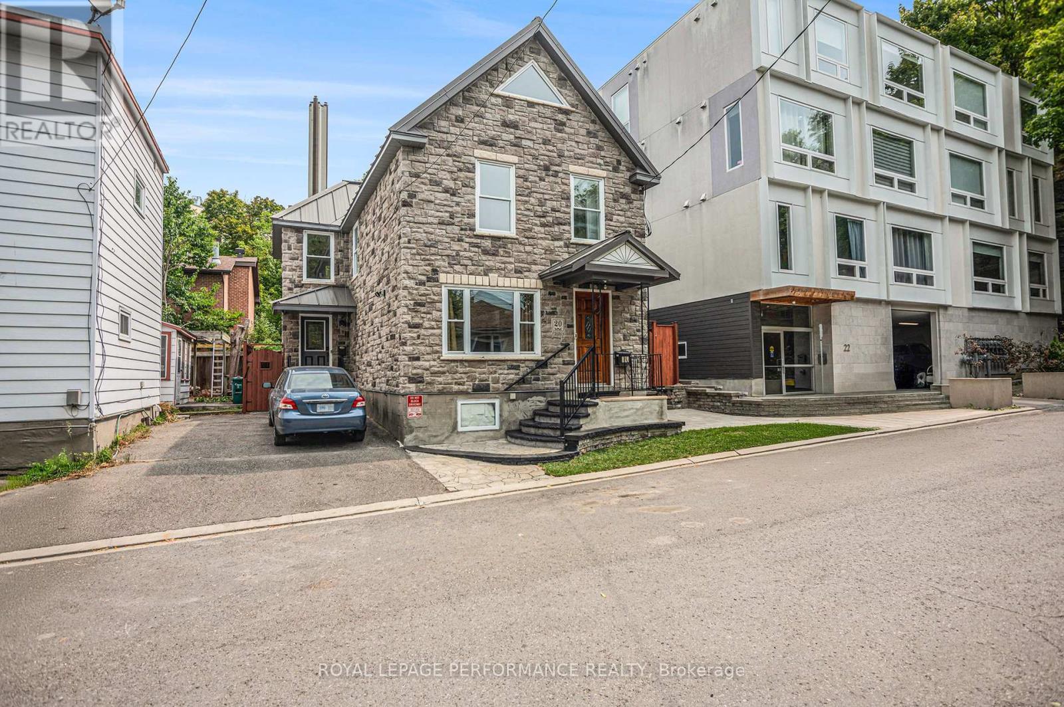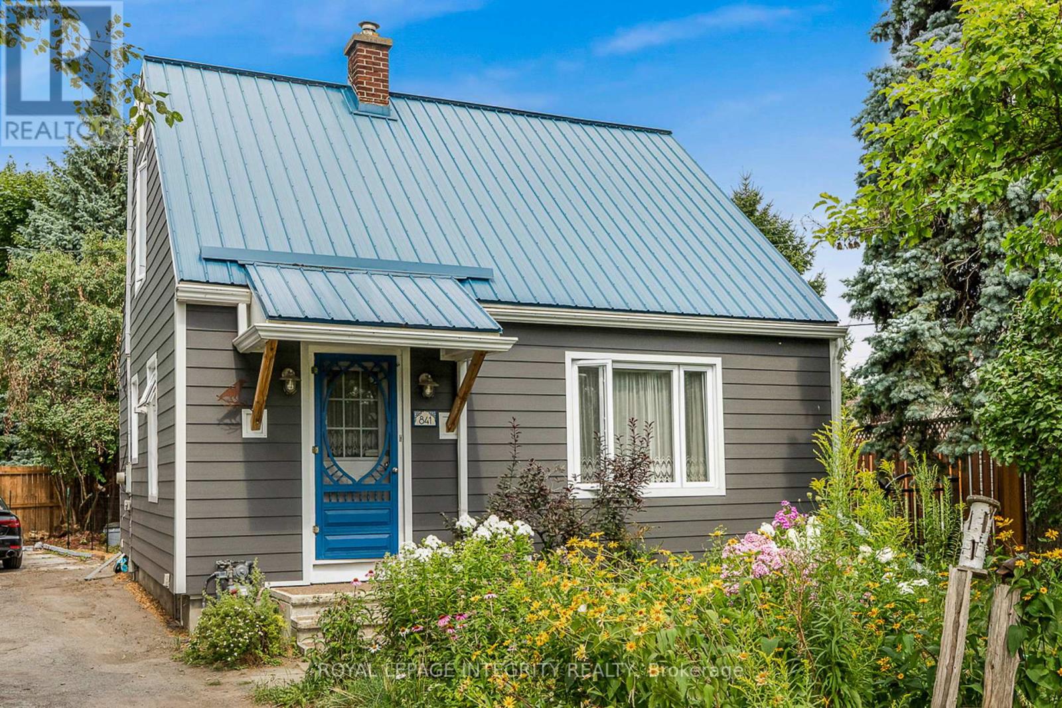Ottawa Listings
372 Stonehome Crescent
Mississippi Mills, Ontario
Welcome to 372 Stonehome Crescent a charming custom-built high-ranch bungalow, built in 2003, nestled in the desirable community of Greystone Estates. This inviting family home offers three bedrooms and two bathrooms on the main level, plus a fourth bedroom and full bathroom on the walk-out lower level, ideal for guests, teens, or extended family. Main floor showcases beautiful oak flooring throughout, and a bright spacious living room featuring a large window that fills the space with natural light. The vaulted ceilings in both the living room and the open-concept kitchen/dining area create an airy, welcoming atmosphere. The eat-in kitchen is well-appointed with an abundance of cabinetry, breakfast bar, and bay window overlooking the backyard. From here, step out onto the back deck, the perfect setting for summer BBQs and outdoor gatherings. A conveniently located laundry/mudroom off the kitchen provides direct access to the garage. Main-floor bedrooms are generously sized with ample closet space and share a stylish family bathroom. Primary suite is a true retreat, featuring patio door access to the deck, along with a private ensuite boasting a walk-in tiled shower. On the lower level, a spacious recreation/family room offers plenty of room for kids activities or a separate living area. This level also features the fourth bedroom and full bathroom, along with a utility room providing excellent storage. The extra-deep double-car garage is ideal for parking and still leaves plenty of room for a workbench or hobby space. Located only minutes from Almonte's vibrant core of shops & restaurants, amenities and plenty of outdoor recreation. (id:19720)
Exp Realty
102 - 555 Brittany Drive
Ottawa, Ontario
Great rental. Rent includes all utilities and indoor parking! Welcome to this lovely Condo nestled in Manor Park's Viscount Alexander. This 2 bedroom condo with 1.5 bathrooms is in great shape. Fridge and stove included. The primary bedroom enjoys a walk-in closet and 2 piece ensuite bathroom. The 2nd bedroom is generous too with a double closet. Enjoy a morning coffee or and end of day drink on your private balcony. Ample storage/pantry space in the unit. Well equipped building with lovely garden and outdoor pool, gym, sauna, library, common room and pleasant laundry room with windows. Walk to Farm Boy, a major grocery and major pharmacy too. Recreation paths are at your doorstep for walking and biking. Easy biking access to downtown. Transit at the door and easy car access to the QW. Montfort Hospital, Cite Collegiale and CMHC employment hubs within walking distance. Smoke and pet free building. Long term lease is available. Rental Application, Reference and credit checks a must. (id:19720)
RE/MAX Hallmark Realty Group
A - 560 Chapman Mills Drive
Ottawa, Ontario
Be the lucky one to own this spacious and meticulously maintained two-bedroom, three-bathroom end-unit jazzy condo located in the family-friendly community of Barrhaven. It offers exceptional convenience, with restaurants, shopping centers, schools, parks, and public transit all within walking distance. This remarkable home is bathed in natural light and features a modern open-concept floor plan. It includes a bright eat-in kitchen, a generously sized dining area, and a comfortable living room. Both of the large bedrooms are well-appointed, with the primary bedroom featuring it's own four-piece ensuite bathroom and a wall-to-wall closet. The second generously sized bedroom also includes a four-piece ensuite bathroom and a large closet. Additional amenities include patio access to a sunny, south-facing backyard with patio, ideal for pets and outdoor entertaining, along with in-unit laundry and ample storage space. This chcic condo also boasts gleaming contemporary flooring and updated lighting throughout, a bright kitchen with modern appliances, new modern decor, and freshly painted (2025), and parking is also included. Situated just minutes from the scenic Rideau River, various parks, and top-tier schools, this condo presents an ideal opportunity for active individuals, first-time homebuyers, or investors. (id:19720)
Royal LePage Team Realty
92 Mesa Drive
Ottawa, Ontario
Welcome to 92 Mesa Dr. Beautifully designed 2 storey townhome offers bright, open-concept living on main floor with 9ft ceiling. Modern kitchen features ample cabinetry, island, granite countertops, ceramic backsplash, sleek stainless steel appliances, eating area with easy access to backyard. The foyer provides convenient inside access to the single car garage, a 2-piece powder room. Sun-filled great room with vaulted ceiling areas offer access to fully fenced backyard, perfect for entertaining. Upstairs, you'll find 2 spacious bedrooms just steps away from the 4-piece family bathroom as well as the primary bedroom - a private retreat, featuring a 2 walk-in closets & a luxurious 4-piece ensuite. Finished basement adds even more living space with a cozy family room, a storage room & laundry/ utility room. This quality-built home is an opportunity you wont want to miss. Inquire today! Note: Some images virtually staged (id:19720)
Royal LePage Team Realty
829 Borthwick Avenue
Ottawa, Ontario
Welcome to 829 Borthwick Avenue, a charming semi-detached home in the heart of Cummings offering the perfect blend of comfort, functionality, and low-maintenance living. This freehold gem features 3 bedrooms, 2 full bathrooms, and a thoughtfully designed layout that fits every lifestyle. The main level welcomes you with a spacious and inviting living area filled with natural light - ideal for both quiet evenings and casual get-togethers. The kitchen is equipped with stainless steel appliances and offers a practical flow into the dining space, making meal prep and family time a breeze. Upstairs, you'll find three generous bedrooms and a full bathroom, creating a quiet and private retreat away from the main living areas. The finished basement provides additional space to relax or work, complete with a second full bathroom and laundry area. Whether you're setting up a home office, rec room, or guest space, the basement adds plenty of flexibility. Step outside to enjoy a fully fenced backyard - perfect for relaxing, hosting, or just soaking up some fresh air. Located close to parks, schools, transit, and daily amenities, this home is a solid opportunity to settle into a welcoming neighbourhood with everything you need within reach. $116/month association includes roof and maintenance/snow clearing of parking. (id:19720)
Exp Realty
22 Monterey Drive
Ottawa, Ontario
Located in a great location and neighbourhood, this 3 bedroom and 2 bathroom townhome is carpet free with no rear neighbours. The bright sun-filled main level feature a renovated kitchen with ceramic backsplash, oak cabinets, large window and laminate flooring. Open concept dining and living room with hardwood flooring and great view of the private garden and a renovated half bathroom. The upper level feature a renovated main bathroom and 3 spacious bedrooms all with hardwood flooring. The finished lower level feature an open concept family room with a separate area for the laundry room and utility room. Beautiful and spacious extended backyard with no rear neighbours and 2 garden sheds. Schools, parks and major bus routes are just a short walk away. Most rooms have been freshly painted in 2025, refinished hardwood on the main floor in 2018, main bathroom renovated in 2024, windows 2015 and a new roof in 2017. Monthly common element fee of $216 for snow removal and front grass maintenance. Parking space #4 on West side of parking lot. Overnight notice required for viewings and 24 hours irrevocable on offer. (id:19720)
Coldwell Banker First Ottawa Realty
244 Shuttleworth Drive
Ottawa, Ontario
Perfectly maintained Lynwood model by HN Homes with over $50,000 in upgrades such as an high-end kitchen finishes, concept home theatre, an upgraded fireplace mantle, red oak hardwood flooring throughout both floors, premium accent paint, and much more. Situated on a premium lot without front or rear neighbours and close to a shopping plaza and parks, this home offers approximately 2,300sqft of living space as well as a finished walk-out basement. Inside, a bright tiled foyer with a generous front closet flows into an open-concept main level. The living room combines a custom showpiece fireplace with a built-in TV niche perfect for entertaining. The chef-inspired kitchen is equipped with stainless steel premium brand appliances, a cooktop, an extended granite island, and abundant storage. Dimmable lighting adds a touch of ambiance for any occasion. Off the kitchen, enjoy the south-facing balcony with a gas BBQ hookup, ideal for outdoor dining and relaxing views of nature. Upstairs, the red oak hardwood flooring continues into three spacious bedrooms, each with blackout blinds. A versatile den/loft offers the perfect space for a home office or reading nook, with potential to convert into a fourth bedroom. The private primary suite includes electric blinds, a large walk-in closet, and a luxurious 5-piece ensuite with an upgraded freestanding tub, glass-enclosed shower, and double sinks. The entire home includes matching hardwood flooring, matching custom pot lights, and matching zebra blinds. The second-floor laundry has premium LG appliances and adds everyday convenience. The fully finished walk-out basement features soft carpeting, pot lights, two separate entries, and significant storage space, making it ideal for a home gym, media room, or potential in-law suite. A full bathroom rough-in is already in place for future development. No need to worry as eavestroughs have already been installed. This is a rare opportunity - don't miss out and schedule a showing today! (id:19720)
Exp Realty
A - 610 St Lawrence Street
Prescott, Ontario
Looking for a bright, roomy place to call home? This 4-bedroom upper unit has its own separate entry, laminate floors throughout, and an open living/dining space thats perfect for everyday life. The updated kitchen offers plenty of cabinets and counter space, and theres a full 4-piece bathroom. You'll be right in the heart of Prescott steps from the St. Lawrence River, close to schools, shops, and all the essentials. Commuting? The 401 is just minutes away. The building features a shared laundry area and a hot water boiler system for efficient heating. Option to rent the unit out furnished if desired. Available right away! (id:19720)
RE/MAX Affiliates Boardwalk
20 Perkins Street
Ottawa, Ontario
Exceptional Investment or Live-In Opportunity in Centretown West! Perfectly situated in one of Ottawa's most vibrant and sought-after neighbourhoods, this upgraded duplex offers the ultimate in versatility, live in one unit and rent out the other, or enjoy a solid investment with two self-contained residences. Each home boasts its own private entrance and separate hydro, ensuring privacy and independence for both units. Steps from Chinatown, LRT, Little Italy, Lebreton Flats, the Ottawa River & more, this property combines convenience, character & charm. The main residence welcomes you with an open-concept living & dining area, filled with natural light & enhanced by gleaming hardwood & tile flooring throughout completely carpet-free. The updated kitchen features new flooring(24), stainless steel appliances, abundant cabinetry & a bright eat-in area with direct access to the fully fenced backyard oasis complete with patio & relaxing hot tub. A powder room completes the main level. Upstairs, discover a sunlit primary bdrm, a secondary bdrm & a spa-inspired 4-piece bathroom with a jet soaker tub. The second dwelling offers stylish loft-style living with a spacious upper-level retreat that includes a private balcony overlooking the backyard & a full 4-piece bathroom. On the main floor, the chic kitchen welcomes you from your private entrance, while the basement provides additional living space, perfect as a recreation room or home office. This charming brick home is packed with recent upgrades, including: fire-resistant wall (2023), patio and landscaping (22), new stairways (24), PVC windows (2001-2006), updated wiring and plumbing (01), furnace (23), roof (11), as well as some foundation areas & weeping tile and stucco (24). Flooring has been updated within the last decade. Tandem Parking for 2 cars. Whether as a prime investment or a beautiful place to call home, this duplex delivers location, quality & flexibility in equal measure. Sold As Is due to Estate sale . (id:19720)
Royal LePage Performance Realty
841 Merivale Road
Ottawa, Ontario
Welcome to this stylish and well-kept detached home in the heart of Carlington. The exterior charm features updated siding (2019), a metal roof and a front yard with a vibrant garden, providing the privacy you always looked for. Inside, you'll find hardwood flooring throughout, and a bright living space ideal for relaxing or enjoying a book. The kitchen includes all appliances and provides plenty of space with recently installed cabinetry/drawers as of August 2025. Next to the kitchen, the dining room is ready for all your hosting activities. Down the hall, a generous family room (currently set up as an office/lounge area) includes custom built shelves/cabinetry, a cozy gas fireplace and sliding doors to your back yard oasis. Upstairs there are 2 well lit bedrooms (or office space) with large windows and a reading nook. The backyard is a dream for gardeners or anyone looking for a private, peaceful outdoor space. All of this just minutes from the Civic Hospital, Dows Lake, public transit, groceries, Experimental Farm Pathway, Westboro, the 417 Highway and a full range of amenities. This gem effortlessly combines comfort, character, and location in one of Ottawas most central neighbourhoods. (id:19720)
Royal LePage Integrity Realty
227 Peacock Drive
Russell, Ontario
This 3 bed, 3 bath end unit townhome has a stunning design and from the moment you step inside, you'll be struck by the bright & airy feel of the home, w/ an abundance of natural light. The open concept floor plan creates a sense of spaciousness & flow, making it the perfect space for entertaining. The kitchen is a chef's dream, w/ top-of-the-line appliances, ample counter space, & plenty of storage. The large island provides additional seating & storage. On the 2nd level each bedroom is bright & airy, w/ large windows that let in plenty of natural light. Primary bedroom includes a 3 piece ensuite. The lower level is finished and includes laundry & storage space. The standout feature of this home is the full block firewall providing your family with privacy. Photos were taken at the model home at 325 Dion Avenue. Flooring: Hardwood, Flooring: Ceramic, Flooring: Carpet Wall To Wall (id:19720)
Paul Rushforth Real Estate Inc.
340 Lacasse Avenue
Ottawa, Ontario
LOOK AT THESE NUMBERS: NET INCOME $92,583.00!!! Superb opportunity awaits the savvy investor searching for a renovated building with potential for stronger cash flow (present return 6.193% cap with GOI $115,392.00 and NOI $92,583.00/increases to $95,919.00 as of Oct 1st when Unit #1 turns over). It has been extensively renovated, boasting a high level of security and very stable tenants. Over 500K invested: new 2 storey front + rear covered balcony structures, bldg security, lighting, cameras, intercom, washrooms, kitchens, laundry added to 5 units, new electrical panels, wiring, unit lighting, appliances, flooring, paint, mailboxes, insulation, roof (30K 2024), secure doors, windows, garage renos +. Quality 6 unit building w 5 x 100% updated suites, one unit has a legacy tenant paying below market rent, plus a quality larger garage structure that generates $950 in rental income (potential to easily transform garage to tenant storage lockers). One of the six one bedroom units has yet to be refreshed at a cost of approx 25K which would increase return of +$13,272.00 per year with a higher Net Income of approx $109,191.00/yr. This has a projected CAP rate 7.3% (buyer to verify). Easy to own & manage bldg! Min 24 hours notice for all showings please. (id:19720)
Engel & Volkers Ottawa


