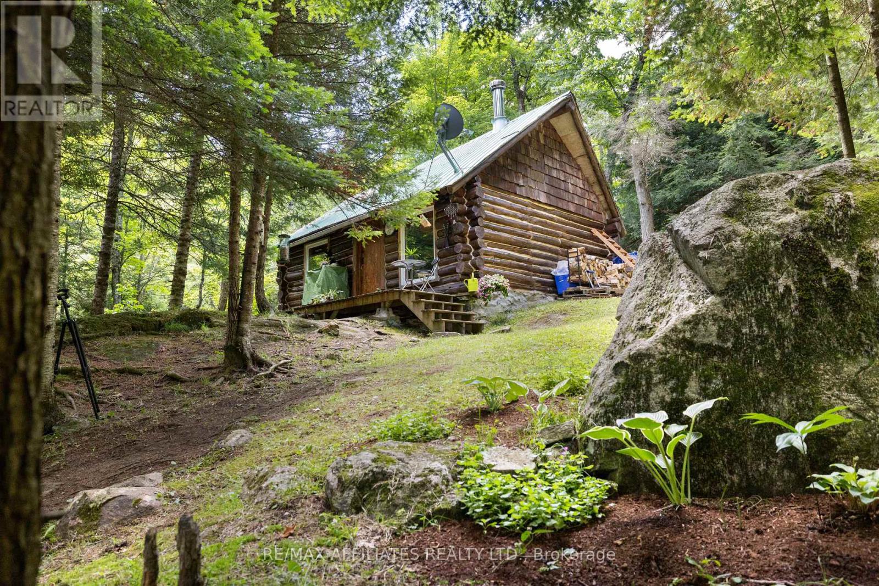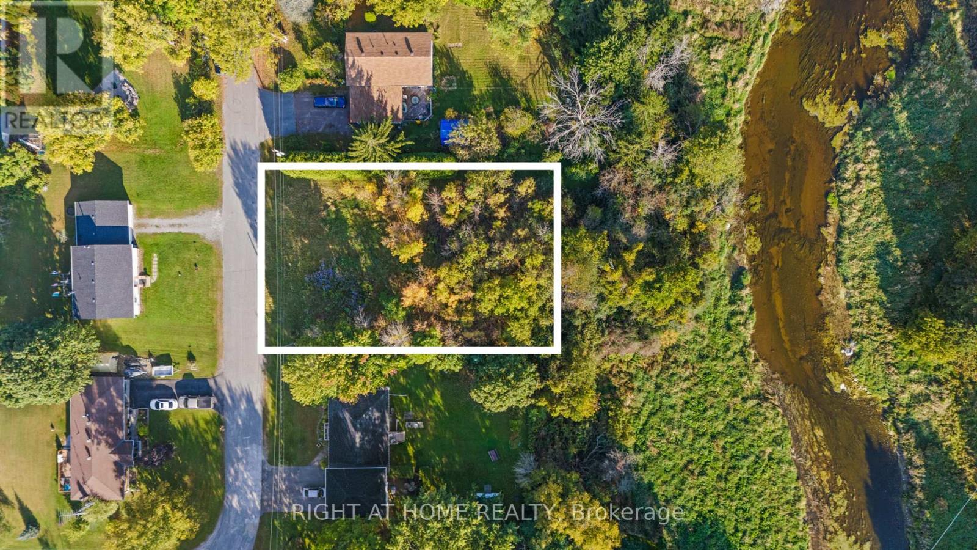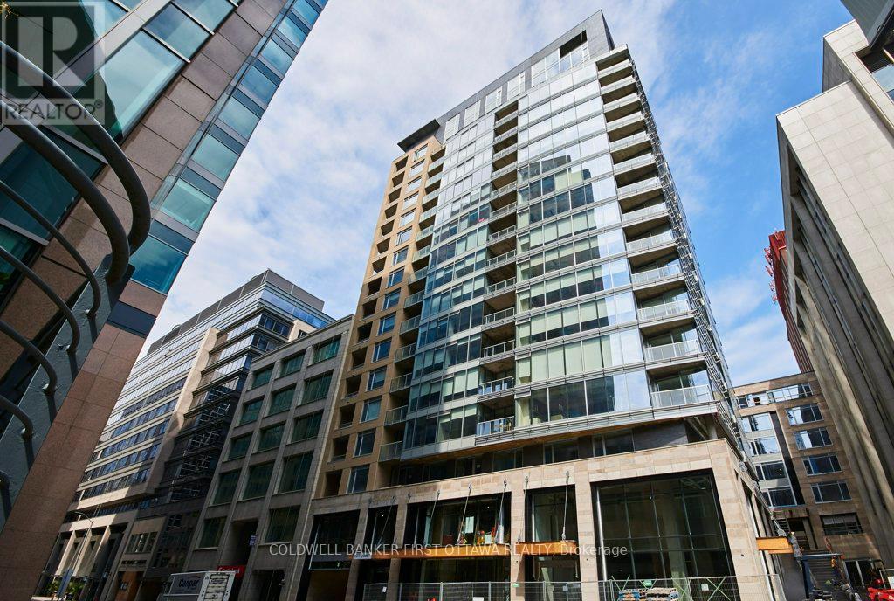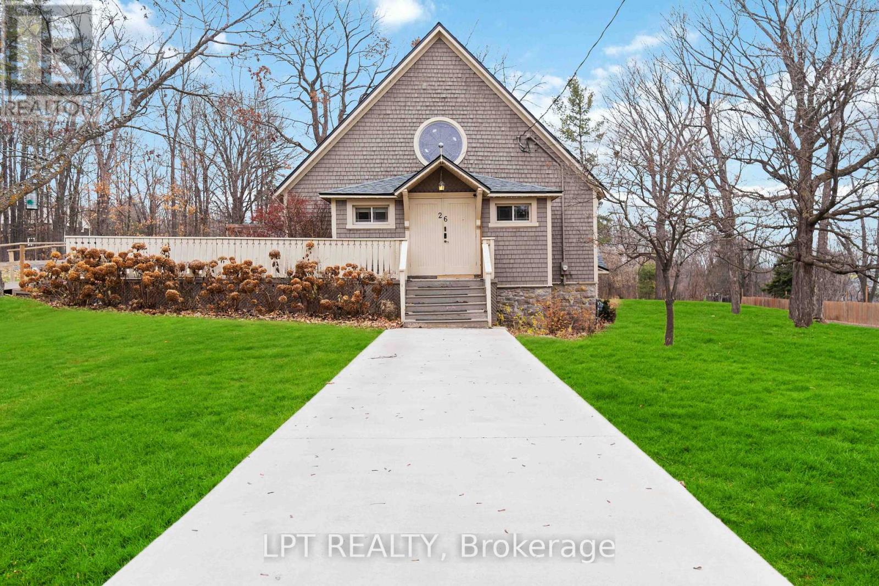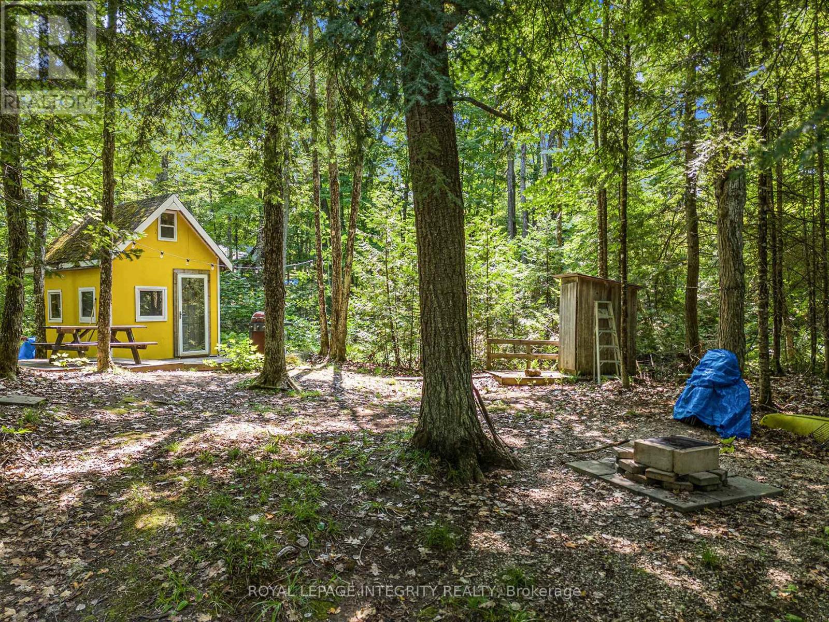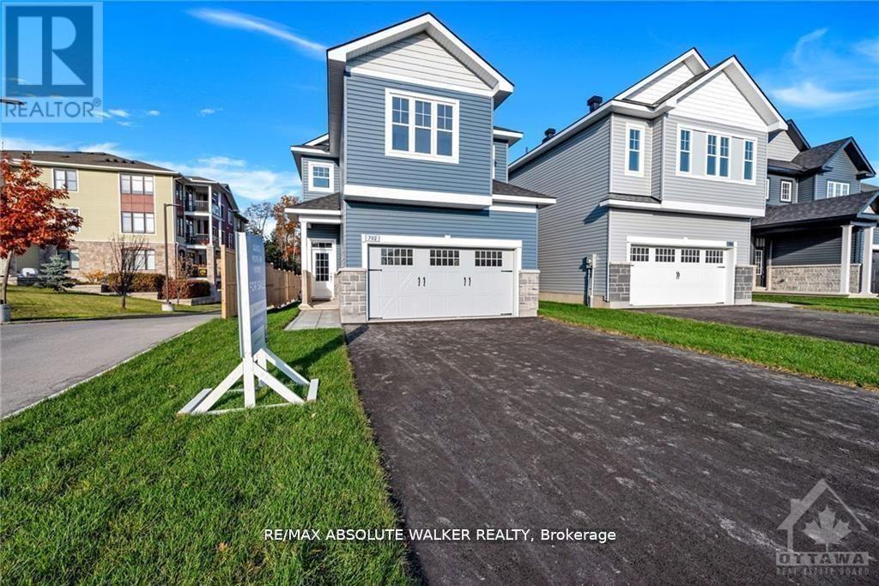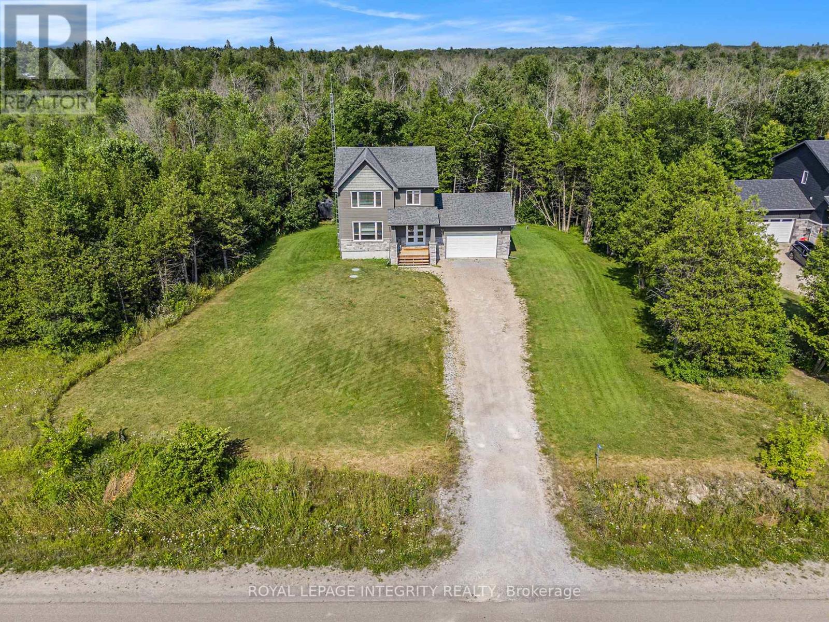Ottawa Listings
169 Sorento Street
Ottawa, Ontario
END UNIT!! Absolutely Gorgeous home in Barrhaven with loads of Builder Upgrades. Minto Manhattan model (approx. 1867 sq ft). Main level open concept Living-Dining rooms, Eat-in Chef's Kitchen with Quartz countertops, backsplash, upgraded cabinetry and Stainless steel appliances , Patio Doors to Oversized Deck, Powder room and inside access to Garage. Curved winding staircase brings you to a bright and spacious upper level featuring Large master bedroom with a 4 piece ensuite, 2 more well sized bedrooms and Full Bath. Lower level is Builder Finished with Large Family Room with Fireplace and Storage room. Exterior features Interlock driveway making it a double driveway. Private driveway that is not shared with the neighbours. Backyard has Oversized deck, Fully Fenced and Mature trees/landscaping. Located walking distance to transit, restaurants, shopping etc..! Hurry in on this one as it won't last long. 24hr Irrevocable on all offers. (id:19720)
Exp Realty
24163 Highway 7 Highway
Frontenac, Ontario
Welcome to your private off-grid escape! Nestled on over 8 acres of stunning Canadian Shield landscape, this one-of-a-kind custom-built antique log cabin (circa 1977) offers charm, character, and tranquility in every direction. Surrounded by untouched forest, exposed rock outcroppings, and a peaceful creek, the property has been thoughtfully updated with new windows (2024), fresh chinking and staining (2024/2025), and regraded laneway access (2025) to enhance both comfort and accessibility. The cozy cabin features a wood stove as the primary heat source, with a propane wall unit as backup, and a charming loft that makes for an ideal bedroom hideaway. The metal roof is perfect for enjoying the soothing sound of rain on quiet nights. Outside, vibrant perennial flower beds invite you to relax and enjoy natures rhythm all summer long. A separate bunkie includes a partially finished 3-piece washroom and storage with a shower, sink and compost toilet, adding flexibility for guests or future expansion. While the property runs off a generator, hydro is available at the end of the driveway for those looking to connect to the grid. Water is currently brought in using barrels, and the cabin operates fully off-grid with rustic comfort. Explore cleared walking trails through soft and hardwood mixed forest, take in the scenic shield views, or unwind beside the creek its all yours to enjoy. With a legal entrance off Highway 7 this property is both secluded and accessible. Whether you're looking for a seasonal getaway, a retreat to unplug, looking to fully winter and go off-grid or just having a truly special place to call your own, this is a rare opportunity to own a piece of natural beauty with all the groundwork in place. Conveniently situated 10 mins between two Provincial Parks. 2 mins to Sharbot Lake, 20 mins to Perth and 1.5 hours to both Kingston and Ottawa offering you "off-grid" living with amenities close by. **Please do NOT walk the property without appointment** (id:19720)
RE/MAX Affiliates Realty Ltd.
37 Cloverloft Court
Ottawa, Ontario
Welcome to a Raised Bungalow with a legal and professionally built Secondary Dwelling Unit (SDU). Built in Mortgage Helper or Ideal for Extended or Multi-Generational families! Each level is approximately 1,350 square feet with separate entrances and 2 utility rooms (2 furnaces, 2 HRVs, 2 electrical panels, 2 central A/Cs, 2 on-demand hot water heaters). Each unit includes its appliances as listed.***Showings on Friday between 1 and 4 pm only**** Call for viewings*** (id:19720)
Grape Vine Realty Inc.
35 Cloverloft Court
Ottawa, Ontario
High Ranch with a Secondary Dwelling Unit (SDU), professionally built, legal, conforming to zoning and meets fire code. Ideal for Extended or Multi-Generational families! Built in Mortgage Helper! Two independent apartments approximately 1,350 square feet each with separate entries. Basement is 8 ft high, features large windows. Each apartment has its own utility room including: central furnace & A/C, HRV, on-demand hot water heater and 100 amp service electrical panel.Appliances included are: 2 refrigerators, 2 stoves, 2 built-in dishwashers, 2 microwaves, 2 washers, 2 dryers, 1 sump pump with 2 back ups. Irregular Lot Area is 8,173 sqft (id:19720)
Grape Vine Realty Inc.
108 Old Ship Road
Ottawa, Ontario
This is your opportunity to build your dream home! Live on a beautiful quiet street in the village of Fitzroy Harbour. This lot has great amenities nearby. Walk to fabulous Parks, an incredible Provincial Park, Trails, Fitzroy Beach, Fitzroy Community Centre & Park, Fitzroy Pizza, great schools, and more! With no Rear Neighbours, the Carp River is just behind. Located close to March Rd you are only 20 minutes to Kanata and 10 minutes to Arnprior! This lot has been partially cleared, easy access to hydro and located on a paved road. Please book a showing with a realtor and don't just enter property on your own. 24 hour irrevocable on offers. (id:19720)
Right At Home Realty
1101 - 101 Queen Street
Ottawa, Ontario
Elegant design and exceptional lifestyle at reResidences! Beautiful, bright one Bedroom PLUS Den, Balcony, and Underground Parking. Desirable 682 sq ft quiet corner unit, with convenient access to the twelfth floor SkyLounge - a welcoming place to relax and enjoy a fabulous view of Parliament Hill. Enjoy quality finishings including pristine white cabinetry, stainless steel appliances, hardwood floors, and a relaxing rainfall showerhead in the luxurious bathroom. Concierge services and superb amenities: Boardroom; Fitness Centre; Games Room with Private Lounge; Sauna; and spacious Theatre with massage chairs. Exceptional walkability -- enjoy a leisurely walk to neighbourhood restaurants, theatres, & waterfront parks. The perfect place to call home! (id:19720)
Coldwell Banker First Ottawa Realty
26 Charbonneau Street
Mcnab/braeside, Ontario
Welcome to 26 Charbonneau Street in the charming community of Braeside, ON. This unique and tastefully updated 3-bedroom, 2-bathroom home is a stunning blend of history and modern comfort. Originally built in 1902 as a United Church, this exceptional property has been thoughtfully transformed while maintaining its original charm.Step inside to discover a bright and inviting modern kitchen, featuring high-end finishes and a gas stove perfect for culinary enthusiasts. The standout features of the main level are stained-glass window and the custom staircase, which was beautifully crafted from the church's original pews, adding a touch of heritage to the space.The staircase leads to a private loft sanctuary, complete with a spacious primary bedroom and a luxurious 4-piece ensuite, creating a perfect retreat at the end of the day.Outside, you'll find a spacious deck perfect for entertaining, a relaxing hot tub, parking for up to 8 cars, and a stunning view of the Ottawa River.The character and craftsmanship throughout this home are unparalleled, offering a rare opportunity to own a piece of history without sacrificing modern conveniences. Located in the tranquil village of Braeside, this home is just minutes from the Ottawa River, local amenities, and a short drive to Arnprior.Don't miss your chance to view this truly one-of-a-kind property. Schedule your private showing today and experience the perfect blend of heritage and contemporary living at 26 Charbonneau Street. Upgrades include Driveway paving 2022, Conrete Walkway 2022, Roof and Insulation 2023, Hot tub 2022, Electrical upgraded 2022, Water softener/purifier 2024, New side door 2024, New water pump and pressure tank 2023. Furnace in 2023. (id:19720)
Lpt Realty
321 - 515 St Laurent Boulevard
Ottawa, Ontario
Welcome to The Highlands where space, comfort, and convenience come together in a quiet, well-established community. This east-facing two-level condo offers 1,264 sq. ft. of smartly designed living space, filled with natural light and everyday functionality. Step inside to warm hardwood floors and a bright, open layout. The main level features a fully equipped kitchen with five appliances, ideal for daily use or casual entertaining. A convenient two-piece bath is located just off the entry. Step out to your oversized private balcony a peaceful spot for coffee, fresh air, or a quiet end to the day. Upstairs, two large bedrooms offer plenty of space to relax. A separate den provides flexibility ideal as a home office or reading nook. The five-piece bathroom serves both bedrooms, and the spacious in-unit laundry room offers extra storage and practicality. Life at The Highlands means more than just your unit. Enjoy a full range of amenities including a heated outdoor pool beside a landscaped artificial lake, walking paths, and green space. Inside, you'll find a gym, sauna, workshop, games room, party room, and library. The building is secure, smoke-free, and offers elevators and ample visitor parking. Rent includes all utilities heat, hydro, water plus indoor parking and full access to building amenities, making this a true all-inclusive option. Located steps from grocery stores, restaurants, and daily essentials, with St. Laurent Shopping Centre and Aviation Parkway trails nearby. Public transit is at your door, offering quick access to downtown Ottawa. Available for immediate possession. Discover space, value, and a strong sense of community all in one place. Welcome to The Highlands. (id:19720)
Royal LePage Team Realty
Pt L 27 Bow Lake Lane
Lanark Highlands, Ontario
Come home to your lake retreat. This quaint bunkie in the woods offers access to peaceful Bow Lake. Walk down to the lake and relax on the shore, jump in and stay cool on those hot summer days, swim out to the slide or canoe or paddle board around the lake. This bright and cheerful bunkie has a main level with sleeping area & eating area. Sit around the table and play board games or cards on rainy days. There is an upper level with sleeping area as well. Outside you have a generous sized deck perfect for bbq's & dining outside. Or enjoy a bonfire at the firepit and roast marshmallows. If you are looking for a serene get away than this off grid property is the place for you. Take in your surroundings you won't be disappointed. Located just a short drive to Lanark Village with local grocery store & drug store as well there is a gas station and General Store in Hopetown which is only minutes away. (id:19720)
Royal LePage Integrity Realty
702 Du Rivage Street
Clarence-Rockland, Ontario
Introducing a brand-new 4-bedroom home by EQ Homes one of the final builds in Phase 1 of Clarence Crossing. This property offers the unique advantage of a new build without the hassle of ongoing construction nearby. Set in the scenic community of Clarence Crossing, the home backs onto peaceful walking paths with no rear neighbors, ensuring privacy and natural beauty. The thoughtfully designed layout showcases a stunning kitchen with modern appliances, a spacious pantry, and a large island, flowing seamlessly into the bright living and dining areas with a cozy gas fireplace perfect for gatherings or quiet evenings. Upstairs, the generous primary suite features a walk-in closet and a spa-like ensuite, while three additional bedrooms, a full bath, and a convenient laundry room provide comfort and functionality. The expansive, unfinished basement offers a blank canvas for customization, ready to suit your unique lifestyle. (id:19720)
RE/MAX Absolute Walker Realty
1459 Peneshula Road
Lanark Highlands, Ontario
MAGNIFICENT TOWERING WHITE PINES create a majestic vibe for this FABULOUS 4 SEASON COTTAGE PARADISE on WHITE LAKE (3 Mile Bay). A rare opportunity indeed for such an outstanding property at this price point. Rock solid and structurally sound: full concrete block foundation with added benefit of a functional crawl space for mechanical. High and dry, no flooding. 2 Bedrooms, 1 full bathroom and 1 glorious OUTDOOR SHOWER. Main floor: kitchen, dining, family room, bedroom one. Second Floor: Bedroom two, full bathroom. FANTASTIC FRONT SPRAWLING DECK. Township maintained road directly to your private driveway, Strong cell service coverage (Bell+Rogers). Gentle sloped walkway (or drive) down to the lake /shoreline where you have a MASSIVE FLAT LAWN for FIRE PIT, games, kids, tents or whatever you desire. Gradual entry shoreline with good swimming of end of dock.(~5ft depth). This beauty is also turn key and comes fully furnished and all accessoriesJUST MOVE IN let cottage life begin in August 2025! Meticulously maintained and upgraded by current owners. TWO GARAGES / OUTBUILDINGS!!!Loads of potential for this beauties: Easy conversion to BUNKIE/SLEEPING CABINS for extra beds for family and guests, or use as storage, screens room, kids play house. Plenty of space to expand if desired. Septic updated in 2003 (no issues whatsoever), Drilled well with jet pump. Shingles 2022. No private road fees. Summer cottage, winter cottage or live here year roundwhatever you desire, endless opportunities!! (id:19720)
Paul Rushforth Real Estate Inc.
922 Leslie Crain Drive
Drummond/north Elmsley, Ontario
Welcome to Fellinger's Mill Estates. This prestigious neighborhood offers a rare blend of luxury living and a thriving community with a taste of country. You are surrounded by gorgeous homes that are beautifully landscaped making this a desirable area to live in. Conveniently located minutes to amenities & dining and apprx., a 40 minute commute to Ottawa. The area also features natural gas. This sophisticated community is perfect for raising a family, retiring or for the working executives to call home. This gorgeous 3 bedroom home invites you in from the foyer to the well appointed powder room to the gleaming hardwood floors in the open concept living/dining areas, stunning custom kitchen with walk-in pantry & granite countertops. From the dining area you have access to the 2 tiered deck that leads to the heated pool and backyard - perfect for entertaining. The gleaming hardwood floors continue up the stairs & throughout most of the second level. The spacious master suite boasts a feeling of relaxation with a 4 pc ensuite and generous walk-in closet. The laundry is on this level as well making it convenient. In addition there are 2 other bedrooms that are a great size. You also have a 4 pc bath to utilize for these 2 bedrooms. On the lower level you have a home office that could also be used as a 4th bedroom. The larger scale family room offers plenty of space for children to play and movie nights with family & friends. You also have a large storage room and utility room on this level and rough-in for a 4th pc bath. Come home to your dream home in this wonderful community and you won't want to leave! (id:19720)
Royal LePage Integrity Realty



