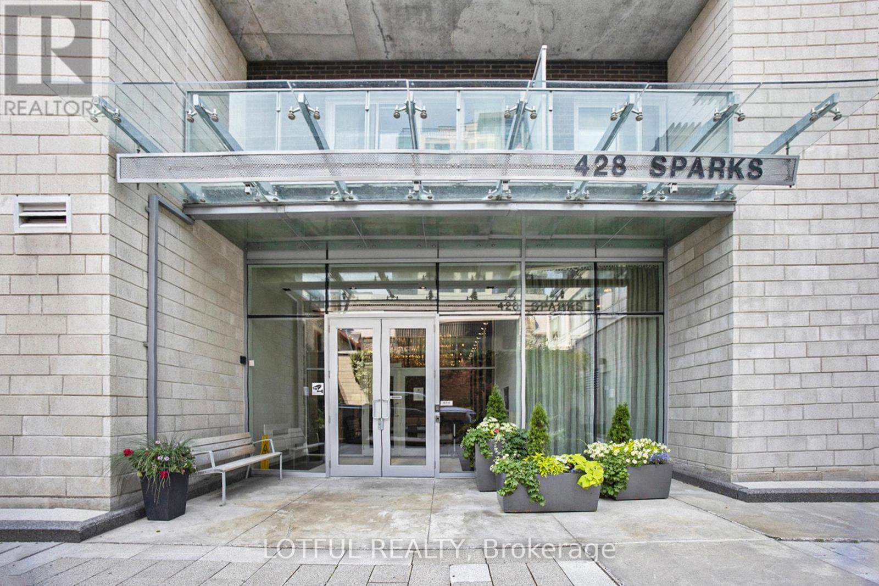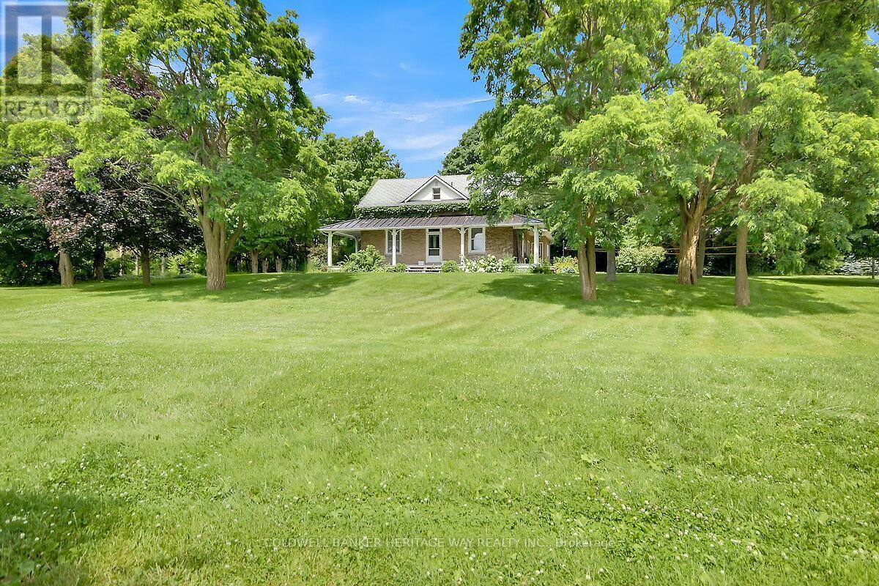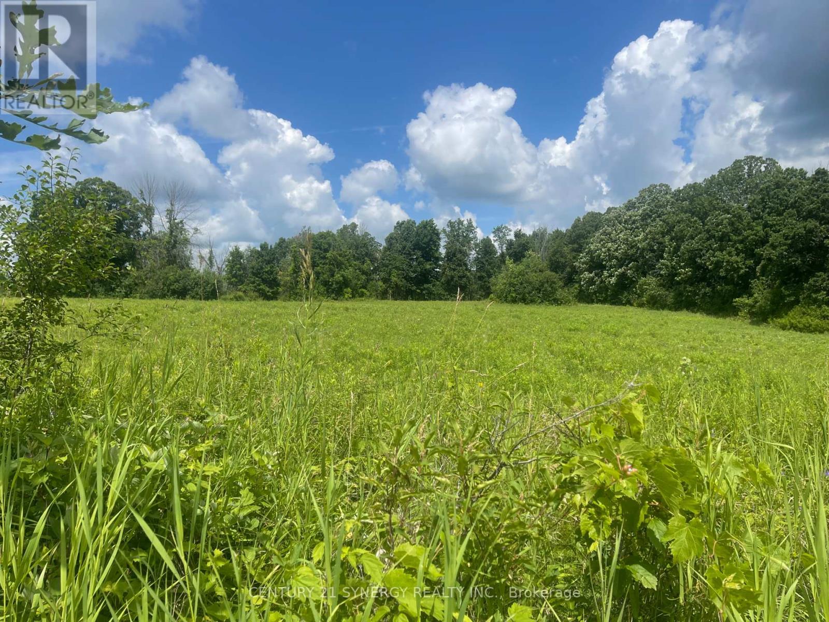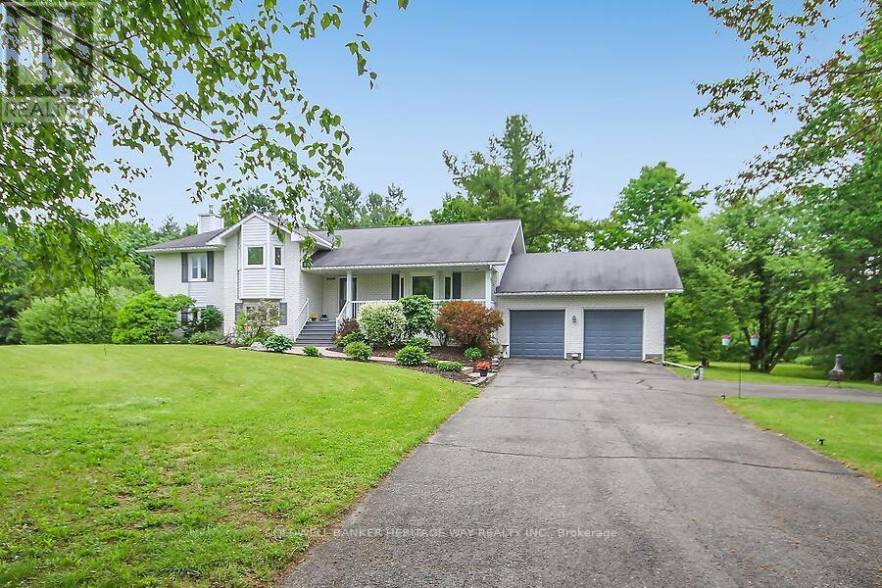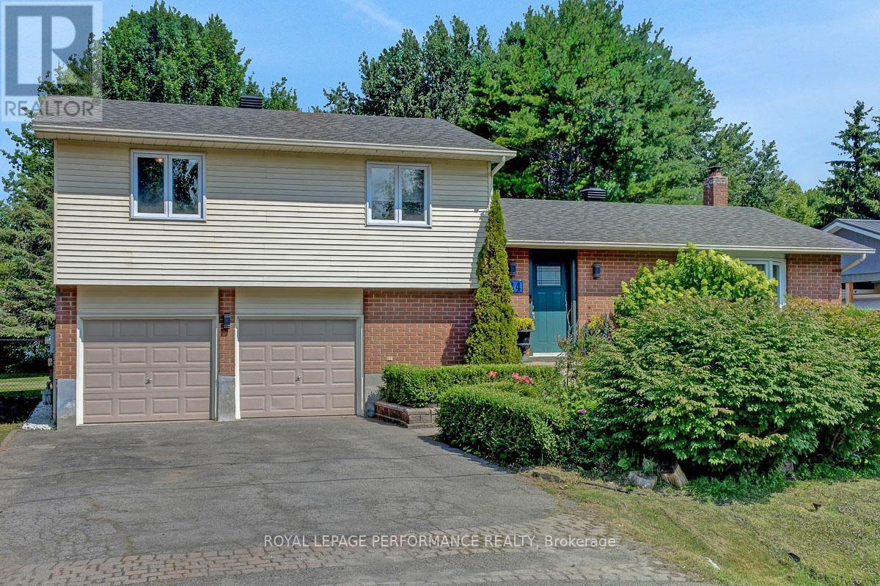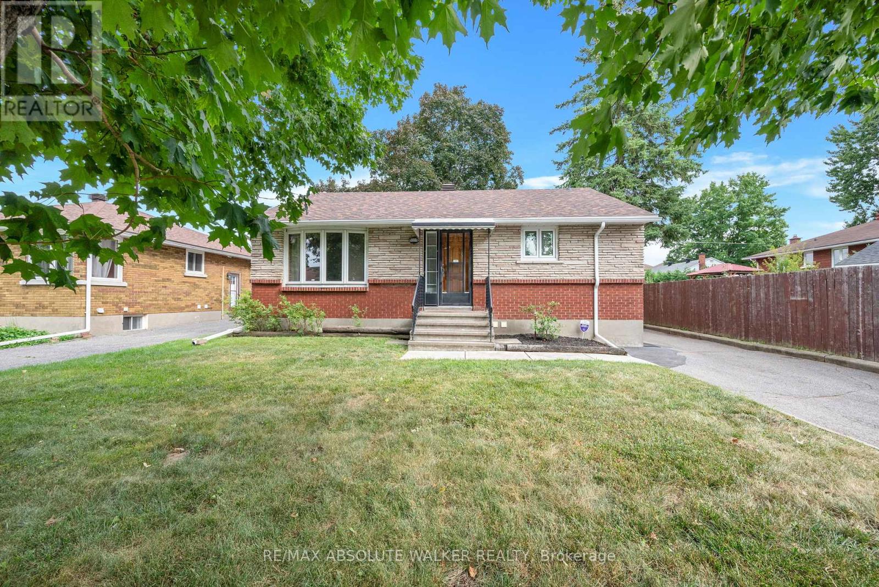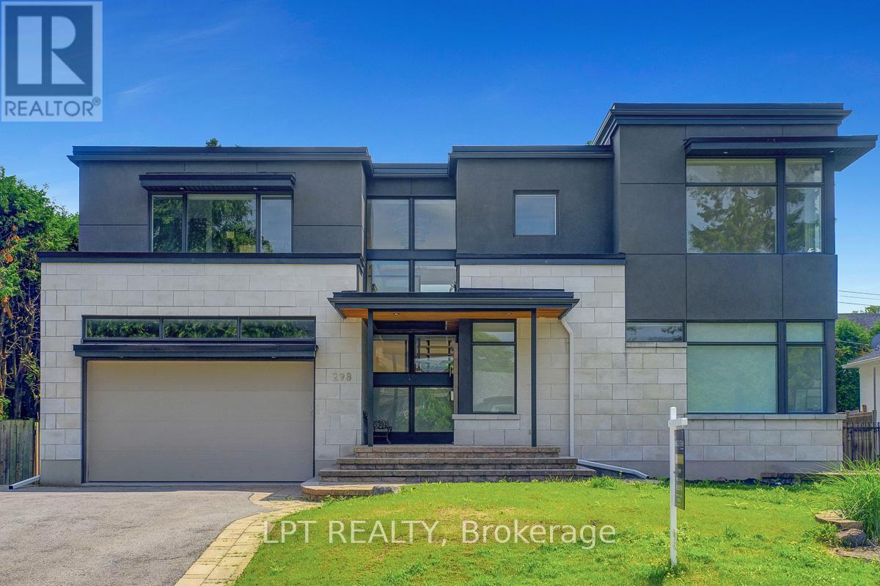Ottawa Listings
601 - 428 Sparks Street
Ottawa, Ontario
Just one block from the Queen Street LRT, this executive-style one-bedroom suite offers the perfect blend of luxury and convenience. Nestled in the prestigious Cathedral Hill, this residence boasts upscale finishes, including engineered hardwood, stunning ceramics, and chic, elegant cabinetry. The modern kitchen features Energy Star appliances, an under-counter microwave, a sleek hood fan, a stylish backsplash, and a versatile island ideal for cooking and entertaining. Floor-to-ceiling windows, adorned with California blinds, bathe the unit in natural light, while the spacious bedroom offers a generous closet. Enjoy breathtaking east-facing views, with reflected sunlight brightening the space throughout the day and a front-row seat to Canada Day fireworks! Unmatched amenities include a state-of-the-art fitness center, concierge service, guest suites, a party room, a dog wash station, and more. Secure underground parking and a storage locker complete this exceptional offering. Steps from Ottawa's finest riverfront, canal paths, and historical landmarks this is urban living at its finest. (id:19720)
Lotful Realty
120 Kilmarnock Road
Montague, Ontario
Step back in time without sacrificing comfort in this beautifully preserved circa 1830 stone residence, set on a serene and picturesque lot. Modern updates have been thoughtfully integrated to enhance functionality while preserving the home's historical integrity offering the best of both worlds where history and comfort meet in perfect harmony complementing the home's vintage charm. The formal living room with centrally appointed fireplace provides an elegant space for entertaining, complete with classic detailing and cozy ambiance. The heart of the home is the open-concept kitchen, thoughtfully updated and featuring a central island perfect for gathering, cooking, and casual dining. Lovingly cared for over the years, this special home blends original details with thoughtful updates, creating a unique and inviting space ready for its next chapter. This character-filled residence offers three spacious bedrooms, two baths, a formal living room, an open-concept kitchen with large island, plenty of cabinetry and adjacent dining room as well as a spacious family room and main floor laundry/mudroom ideal for both everyday living and entertaining. As an added bonus, the detached building houses a single car garage and full basement making it ideal for a workshop, studio or could easily be converted into a guest house. Set amid lush, beautifully landscaped grounds, the home enjoys an exceptionally private and tranquil setting. Lovely waterfront has a small sliver of land owned by Parks Canada yet this luxurious property has the rare privilege of using the waterfront exclusively. Enjoy those beautiful sunsets on the 83 ft of waterfront, close to Smiths Falls and Merrickville and just around the corner from the Kilmarnock Locks. Welcome Home! (id:19720)
Coldwell Banker Heritage Way Realty Inc.
1222b Matheson Drive E
Montague, Ontario
Perfect location, beautiful 2 acre lot, high and dry. Paved road, 4 min to Smiths Falls, 40 min to kanata, Barrhaven. Hydro at road. (id:19720)
Century 21 Synergy Realty Inc.
222 North Road
Drummond/north Elmsley, Ontario
Peace and tranquility coupled with convenience and privacy are awaiting you and your family; welcome to the Pines! This classic country side-split is nestled amongst mature trees on a 2.0 -acre lot strategically located between Heritage Perth and the town of Smiths Falls in an established subdivision with paved road and natural gas. This beautiful home welcomes you with a park like setting and the multiple levels are perfect for growing families and/or multi-generational living. With 6 bedrooms in total; 3 on upper level, 3 on the lower level, this lovely home features bright and spacious kitchen, living and dining room with walk-out to beautiful backyard oasis with sprawling composite decking complete with storage below. Beautiful open recreation room with cozy wood stove and expansive living space on lower level, also includes rough in for additional kitchen to provide completely separate living space. This home's efficiency outperforms its footprint with very economical heat/cooling and hydro costs for a home of its size. Boasting beautiful landscaping; this meticulously maintained home is a true gem! (id:19720)
Coldwell Banker Heritage Way Realty Inc.
124 Des Pins Street
Russell, Ontario
Welcome to this charming and well-maintained side split home, perfectly situated on a spacious, almost half-acre lot that offers ample outdoor space for relaxation, play, and gardening. This inviting residence features three large, sunlit bedrooms, with the primary bedroom boasting a generous walk-in closet and a stylish 2-piece ensuite, providing both comfort and convenience. The main bathroom has recently undergone a tasteful renovation, showcasing modern fixtures and a fresh, contemporary aesthetic that adds a touch of luxury to everyday living. The homes interior is thoughtfully designed with a focus on functionality and comfort, making it ideal for families, first-time homebuyers, or anyone seeking a peaceful retreat with plenty of room to grow. The expansive 2-car garage not only provides secure parking but also offers generous storage options, perfect for keeping tools, outdoor equipment, and seasonal items neatly organized. Outside, the fully fenced yard is a private oasis, ideal for children to play safely, pets to roam freely, or for hosting lively outdoor gatherings with family and friends. The large lot presents unlimited potential for gardening enthusiasts, outdoor entertaining, or even building a custom outdoor feature or patio. This home combines practical features with inviting appeal, making it a truly ideal property for those looking to enjoy a comfortable, spacious, and versatile living environment. Whether you are looking for a peaceful family haven or a private outdoor sanctuary, this property has everything you need to create lasting memories. (id:19720)
Royal LePage Performance Realty
1324 Trenton Avenue
Ottawa, Ontario
Welcome to 1324 Trenton Avenue, a charming all-brick bungalow located in Carlington, Ottawa. This inviting, freshly painted home is perfect for first-time buyers or those looking for an investment with future potential. The main floor features a bright, spacious living room highlighted by a large front bay window that fills the space with natural light. With three comfortable bedrooms, a full bath and eat-in kitchen, the layout is ideal for families, young professionals, or anyone seeking a functional living environment. The basement offers even more flexibility, with a partially finished layout that includes an updated bathroom, laundry area, and a versatile flex room. Whether you envision a home office, personal gym, recreation space, or even a potential for a fourth bedroom, this area is ready to adapt to your lifestyle. Adding to its appeal, the home has side access that makes the basement perfect for creating a secondary suite - an excellent opportunity for rental income or multi-generational living. Ideally located close to the new Civic Hospital, excellent schools, the Experimental Farm, shopping, and transit, this home presents a rare chance to move into one of Ottawa's most established and family-friendly neighbourhoods. Sitting on a lot zoned R2, 1324 Trenton also presents exciting redevelopment potential. Whether you're looking to live, rent, or reimagine, this property provides a rare mix of immediate comfort and long-term opportunity in one of the city's great neighbourhoods. Some photos virtually staged. (id:19720)
RE/MAX Absolute Walker Realty
115 Ste-Cecile Street
Ottawa, Ontario
WELL MAINTAINED DUPLEX COMPRISING OF A LARGE TWO BEDROOM PLUS DEN WITH A ONE BEDROOM SECONDARY DWELLING UNIT AND LARGE DETACHED WORKSHOP (1300+ SQ FT) WITH ACQUIRED RIGHT TO RUN A BUSINESS (USED TO BE A WELDING SHOP) WITH SEPARATE HYDRO METERS FOR ALL THREE. LARGE LANEWAY PERMITTING PARKING FOR AT LEAST 4 CARS. VACANT AT THIS TIME TO PERMIT YOU TO SET MARKET RENTS AS YOU DESIRE OR TO MOVE IN AND HAVE THE REMAINING TENANTS HELP WITH EXPENSES. DON'T MISS THIS ONE!! (id:19720)
RE/MAX Hallmark Realty Group
913 - 238 Besserer Street
Ottawa, Ontario
Stunning 2 bed, 2 bath condo for rent in the heart of Downtown Ottawa! Bright and modern open concept layout with quality finishes throughout including hardwood floors, granite countertops, and stainless steel appliances. Spacious corner unit with floor to ceiling windows and panoramic views of downtown from the private balcony. This unit offers generously sized bedrooms, a full bath, a 3-piece ensuite, and convenient in-unit laundry. Fantastic location steps to transit, U Ottawa, Byward Market, the canal, shops, restaurants, and more! Great building amenities including a storage locker, one underground parking spot, exercise room, indoor pool and sauna. (id:19720)
Engel & Volkers Ottawa
298 Crestview Road
Ottawa, Ontario
Experience luxury living in the heart of prestigious Faircrest Heights with this stunning 4 +1 bedroom, 5-bathroom custom-built home. Situated on one of the most sought-after streets in the area, this modern residence offers a thoughtfully designed layout, premium finishes, and exceptional natural light throughout. Step inside to find expansive windows dressed with contemporary blinds, elegant Canadian maple hardwood flooring, and high-end ceramic tile. A show-stopping floating staircase with solid maple treads and sleek glass/metal railings sets the tone for this architecturally inspired home. The gourmet kitchen is a chefs dream featuring bespoke cabinetry, quartz countertops, and a suite of luxury appliances including a Thermador panel-ready fridge/freezer, 36 Wolf gas range, Viking hood, Asko dishwasher, and Marvel beverage center. All bedrooms are generously sized, offering ample storage and comfort. The second-floor laundry room is equipped with a premium LG washer and dryer for added convenience. 24 Hour Irrevocable on All Offers asper form 244. (id:19720)
Lpt Realty
1 - 704 Fourteenth Street W
Cornwall, Ontario
Opportunity knocks to establish your restaurant concept at a strategic location, minutes from the 401 in the heart of Cornwall. This fully equipped 2200 sqft restaurant, including a 340 sqft patio, is situated in a high-traffic plaza at the intersection of Vincent Massey Drive and Brookdale Avenue in Cornwall. Featuring a tiki bar setup, this space is designed for a seamless dine-in experience with seating for 62 inside, 2 at the bar, and 24 on the patio. Ample storage and kitchen space allow for efficient operations, making it a great foundation for any culinary vision. Located in close proximity to offices, hotels, and residential areas, this restaurant benefits from consistent foot traffic and a loyal customer base. The sale includes all essential assets, allowing for a smooth transition to new ownership. Don't miss this chance to launch your restaurant in a prime location with a fully outfitted kitchen, bar, and dining space ready for your concept to shine! 48-hour irrevocable on all offers. (id:19720)
Exp Realty
1601 Haydon Circle
Ottawa, Ontario
Welcome to this beautifully maintained 3-bedroom, 3-bathroom, end unit townhome that perfectly blends comfort, style, and convenience. Nestled in a peaceful setting with no rear neighbours and backing directly onto a tranquil pond, this home offers a rare combination of privacy and natural beauty. Step inside to find a bright, open-concept main floor featuring large windows that flood the space with natural light. The modern kitchen flows seamlessly into the dining and living areas, perfect for both everyday living and entertaining. Upstairs, you'll find three spacious bedrooms, including a serene primary suite with an ensuite bath and generous closet space. Enjoy the practicality of a second-floor laundry room, making laundry days easy and efficient. Additional highlights include a single-car garage with inside access, ample storage, and a low-maintenance fenced backyard overlooking peaceful green space and water views. Located in a family-friendly neighbourhood close to parks, schools, shopping, and transit, this home offers the perfect blend of nature and convenience. Don't miss your chance to own this move-in ready gem! Some photos have been virtually staged. (id:19720)
Paul Rushforth Real Estate Inc.
217 Douglas Hardie Street
North Grenville, Ontario
Welcome to the Mattamy Homes Verdant Model, a beautifully upgraded 2800 sqft bungalow situated on a 43' lot with a double-car garage. Five appliances included, valued at $20,000 PLUS a bonus $20,000 Brick Gift Card! This 3Bed/3Bath home features a spacious and modern design. Inside, the thoughtfully designed open-concept layout showcases a chefs kitchen that seamlessly connects to the living room with a cozy fireplace, perfect for family gatherings. The primary suite is a true retreat, offering a 5-piece ensuite complete with a double vanity, glass-enclosed walk-in shower, and luxurious soaker tub. A front-facing second bedroom ensures privacy, while the main floor laundry room adds everyday convenience. The flex room provides versatile space for a home office or additional seating area. A mudroom with direct garage access keeps everything organized. Downstairs, the fully finished lower level adds 1080 sqft of more living space, featuring a third bedroom, a full bathroom, and a rec area. With hardwood flooring throughout the main level and a layout designed for both comfort and style, this home is truly exceptional. (id:19720)
Exp Realty


