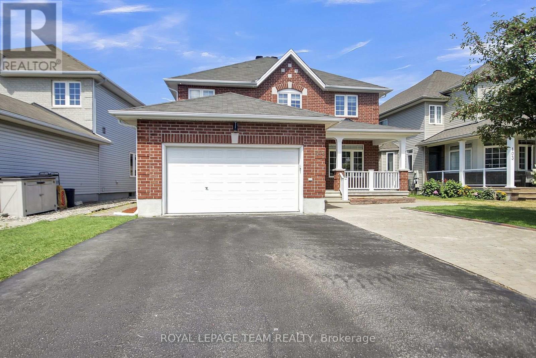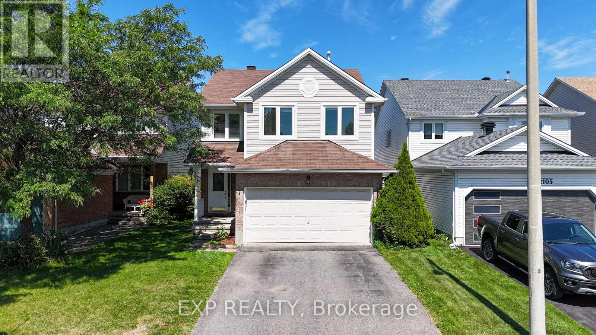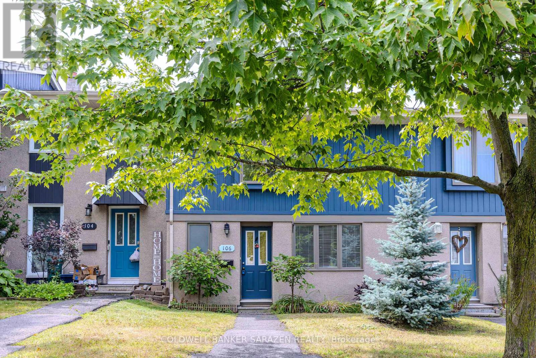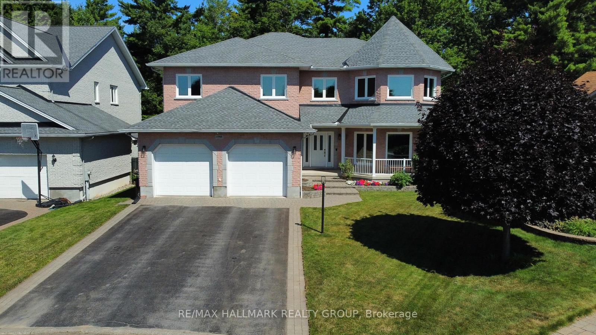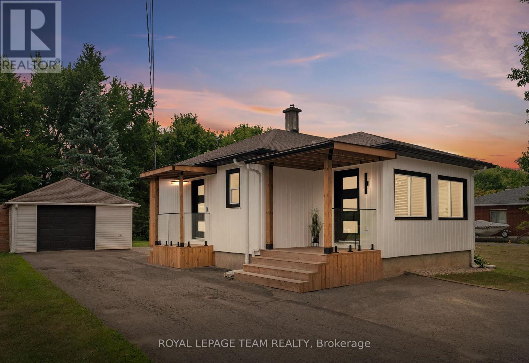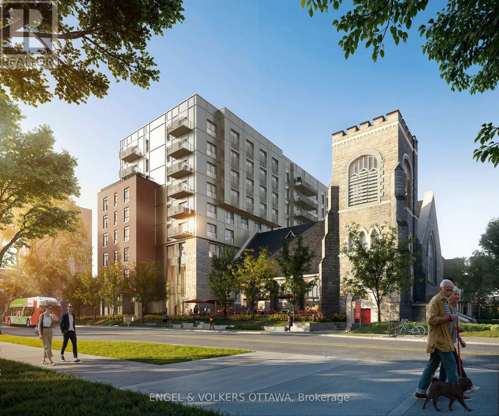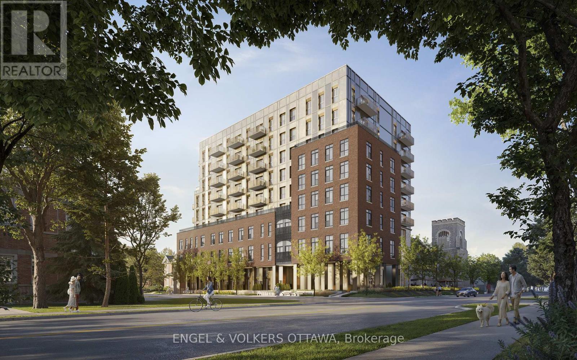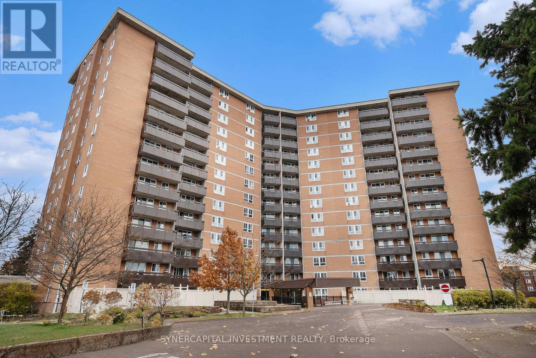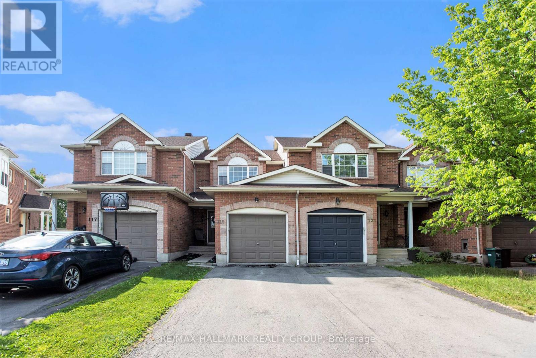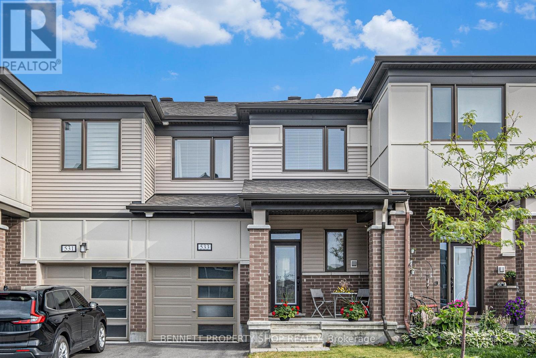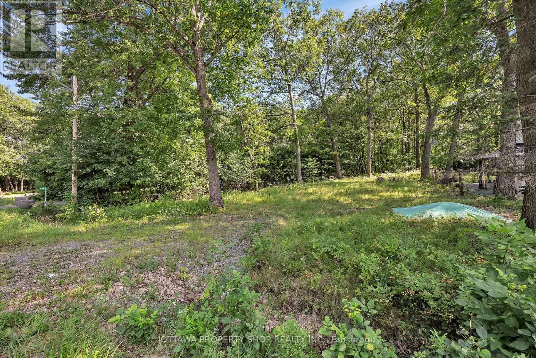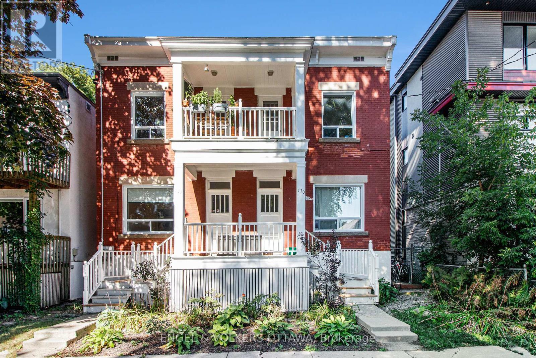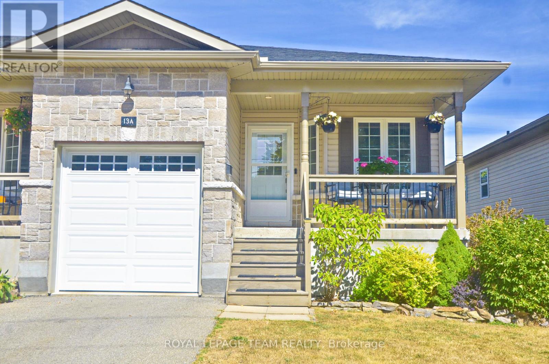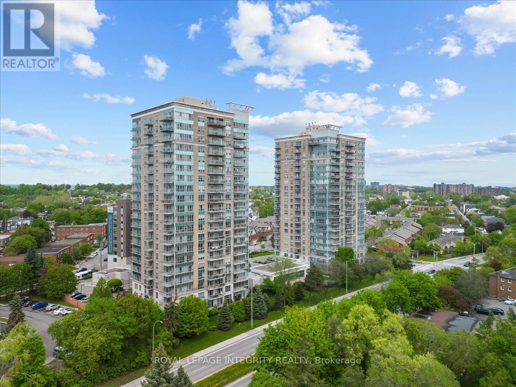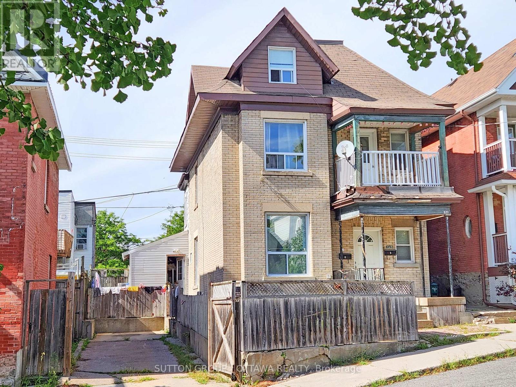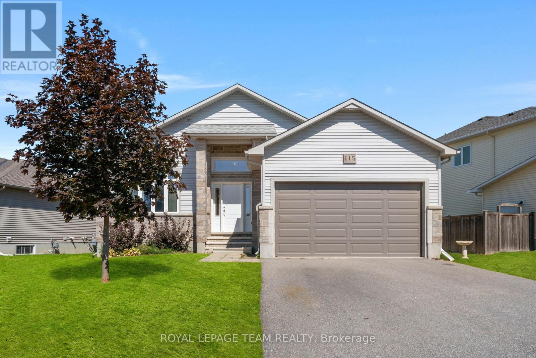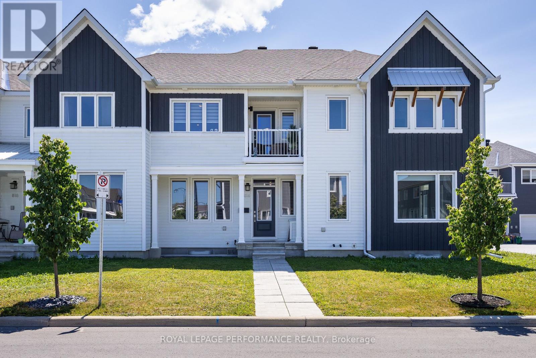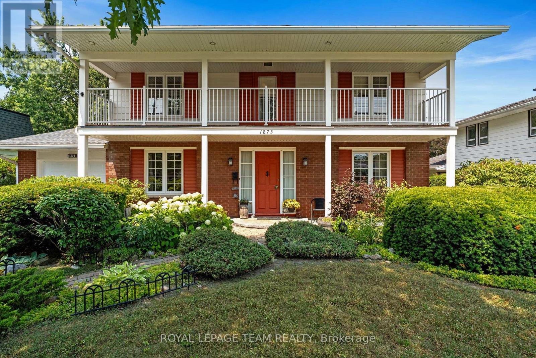Ottawa Listings
1 Baneberry Crescent
Ottawa, Ontario
Discover the magic of 1 Baneberry where functionality meets relaxed living in the heart of Kanata! This beautifully maintained 3-bedroom, 2-bath condo townhouse is the perfect blend of style, space, and location. Step inside through the inviting vestibule with handy storage, a powder room, and direct access to the garage. Beyond, the main level opens up to a bright and airy living room with backyard views and no rear neighbours the perfect spot to relax or entertain. The updated white kitchen adds a modern touch and flows seamlessly into the dining area, ideal for family dinners or gatherings with friends. Upstairs, retreat to the spacious primary bedroom featuring a walk-in closet and private access to the large cheater ensuite. Two additional bedrooms provide flexibility for family, guests, or your dream home office. The lower level offers an unfinished basement ready for your vision, whether that's a family room, hobby room, or extra storage. Nestled in the sought-after Glencairn community, this home puts everything at your fingertips: walk to schools, parks, tennis courts, shopping, and transit. With unbeatable convenience and privacy, this property is a rare find. Recent updates include: Furnace & AC (2023), Attic Insulation (2021), Stairway and Second Level Flooring (2021). Whether youre a first-time buyer or an investor, this townhome delivers incredible value, relaxed living, and room to grow. Dont miss your chance to make 1 Baneberry your next address! (id:19720)
Royal LePage Integrity Realty
101 Bridle Park Drive
Ottawa, Ontario
Urbandale 4-Bedroom Luxury Family Home in Bridlewood. Welcome to this beautifully renovated 2,800 sq. ft. luxury family home situated on an oversized lot in the highly sought-after family friendly neighbourhood of Bridlewood. Step into the grand foyer with gleaming hardwood floors and a sweeping curved staircase that sets the tone for the elegance throughout. The main level has been completely renovated featuring new washer/dryer in laundry, a stunning new kitchen with stainless steel appliances, large walk-in pantry, modern finishes, and fresh paint throughout. The spacious main floor office is convenient for work-at-home . Upstairs, you'll find four generously sized bedrooms and a loft with brand-new upgraded carpeting. The spacious primary suite includes a relaxing sitting area, walk-in closet, and fully updated ensuite bathroom. This home also boasts a number of premium upgrades, including: Smart thermostat; New colour-changing pot lights; Remote-controlled blinds (select windows); Reverse osmosis water filtration system with dedicated kitchen faucet and fridge line; natural gas connection for backyard BBQ. Perfectly located near top-rated schools, parks, and shopping, this home is move-in ready and designed for modern family living. ** This is a linked property.** (id:19720)
Royal LePage Team Realty
2103 Gardenway Drive
Ottawa, Ontario
Welcome to this beautifully maintained 2-storey home with a double car garage, ideally situated in the sought-after, family-friendly community of Fallingbrook. Offering an inviting open-concept layout, this home features 4 spacious bedrooms upstairs and 2 versatile bonus rooms in the fully finished basement. The main floor showcases gleaming hardwood floors throughout, with two distinct living areas separated by a charming double-sided fireplace, perfect for cozy evenings. A formal dining area sets the stage for memorable family meals, while the sun-filled kitchen offers lovely views of the private backyard ideal for morning coffee or entertaining guests. Upstairs, the large primary suite impresses with a generous walk-in closet and a luxurious 4-piece ensuite complete with a relaxing soaker tub. Three additional well-proportioned bedrooms complete the upper level. The fully finished basement, updated with stylish vinyl plank flooring in 2022, provides flexible space for a home office, gym, or playroom. Located in the heart of Orleans, you're just minutes from top-rated schools, parks, shops, and restaurants everything your family needs is right at your doorstep. (id:19720)
Exp Realty
106 Costello Avenue
Ottawa, Ontario
Dont miss this charming FREEHOLD 3-bedroom unit in Leslie Park! This bright and move-in-ready home features a spacious eat-in kitchen and a very bright living room. Hardwood floor throughout the main level. A 4Pcs bathroom and three bedrooms complete the 2nd floor. A brand new roof has been renovated(2025). Enjoy a prime location near transit, schools, Bayshore Shopping Centre, and the Queensway Carleton Hospital. Close to Britannia Beach! The partially finished basement offers customization potential, while the fully fenced backyard is perfect for entertaining. Brand new exterior paint - front and back! One surfaced parking space. Visitor parking included. A rare opportunity in a sought-after neighborhood! act fast! Association Fee($150/Month) (id:19720)
Coldwell Banker Sarazen Realty
1705 Silver Bark Avenue
Ottawa, Ontario
This RARE & impressive custom-built 4 + 2 bedroom executive home, nestled in a tranquil cul-de-sac on the ravine, offers abundance of space & privacy. UNIQUE FEATURES | rich hardwood flooring on main & 2nd level & 2 curved stairways, high ceilings, Serenity Shades, all above-ground bedrooms have direct connections to bathrooms, extended built-in storage cubbies above closets, gas f/p between primary & en-suite, in-floor radiant heat in basement & primary en-suite, direct access to basement from garage, fully fenced yard with composite deck backing onto 34m of ravine. THOUGHTFUL DESIGN | spacious & versatile living space, vestibule opens onto foyer showcasing the curved oak stairway, formal 'tower' living room with privacy doors (currently an office) then onto the separate dining area. The vast open-concept kitchen, eating area & family room with freestanding gas stove is perfect for hosting larger events or can be converted to a quiet space for more intimate dinner parties, by 3 privacy doors. A segregated powder room & laundry/mudroom complete the main floor. The 2nd level boasts a spacious primary plus 3 large bedrooms (2 with private sinks & link to Jack-and-Jill bath, and 1 with cheater to main full bath) and a den or possible nursery. The spacious primary bedroom looks onto the peaceful backyard & enjoys a 2 sided gas f/p shared with the en-suite with walk-in closet, double sink vanity, glass shower & step up 2-person bathtub. The basement provides even more flexibility with 2.65m ceilings, in-floor radiant heat, recreation/theatre room, 2 bedrooms (1 is currently an office), 3pc. bathroom, bonus room (currently a gym), cold room & storage. See attached 'Highlights' for more. COVETED LOCATION | Situated on one of the most sought-after streets in the middle of Orleans. Walk to schools, parks, transit, Innes Rd. shopping corridor. Quick drive/bike to Place D'Orleans, Landmark Cinemas, Ray Friel Sports Complex, Shenkman Arts Centre & amenities. Easy hwy access. (id:19720)
RE/MAX Hallmark Realty Group
247 Maygrass Way
Ottawa, Ontario
This Stittsville stunning Tamarack Kingbird model bungalow end unit townhouse, nestled on a large corner lot in the sought after Edenwylde adult lifestyle community, is a true dream home. This beautifully maintained 2 bedroom + den (optional 3rd bedroom), 3 bath home offers an ideal layout with over $40,000 in builder upgrades. The main floor features hardwood flooring, potlights, elegant modern railing with square spindles, and a bright open concept living/dining space. The custom kitchen boasts upgraded cabinetry, HanStone quartz countertops, gorgeous backsplash, center island, and high end stainless steel appliances with rough in water line to the fridge. The spacious primary bedroom includes a walk in closet and luxurious ensuite with glass shower, quartz counters, and linen closet. A convenient mudroom, powder room, pantry, and laundry hookups for main floor laundry if desired. The finished lower level includes a bedroom, full bath, cozy rec room, dedicated laundry room with extra storage and cabinetry, and upgraded underpad throughout the staircase, rec room, and bedrooms. Enjoy outdoor living in the fully fenced and gated backyard, perfect for BBQs and relaxing. Located on a quiet street, this home includes access to the vibrant community clubhouse with planned social events ($300 annual fee). This move in ready home is a true gem in a peaceful, adult oriented neighborhood, dont miss this opportunity! Some of the pictures are virtually staged, 24 hours irrevocable for all offers. (id:19720)
Uni Realty Group Inc
12620 County Rd 15 Road
Merrickville-Wolford, Ontario
Nature lovers, this one's for you: 36+ acres backing onto Cranberry Lake, perfectly positioned just 10 minutes from Merrickville, 30 minutes from Kemptville and Brockville and just under an hour commute to Ottawa.This property is a ready-made retreat with the heavy lifting already done for you: a private driveway, a drilled well and 200amp service are already in place. You'll also find maintained trails, a rustic cabin, and a shed tucked into the trees. The front portion of the land is zoned rural, offering flexibility and potential, while the rear portion is environmentally protected preserving the natural beauty and ensuring your privacy and connection to the land remains undisturbed for years to come. Whether you're dreaming of a weekend escape, future home, or an off-grid playground, this property is a rare find. Buyer to do their due diligence with the appropriate authorities to ensure the land is suitable for their intended use. Please do not walk the property without a Realtor. (id:19720)
RE/MAX Affiliates Realty Ltd.
8108 Victoria Street
Ottawa, Ontario
Welcome to 8108 Victoria Street a fully renovated modern contemporary farmhouse bungalow offering 2 beds, 1 bath on a tranquil 149 x 99 ft lot. Nestled in the heart of Metcalfe walking distance to multiple schools, parks, & community events/markets. The meticulously maintained lot compliments a detached 1.5 insulated car garage/workshop, pond, extra storage for a boat or seating area, private rear deck complete w/ an integrated natural gas fireplace & pergola. Inside, nearly every inch of the main floor has been refreshed, including updated flooring, a cozy 3-sided natural gas fireplace, & new heat pump system to keep you comfortable year-round. Functional Chef Kitchen w/ SS appliance & loads of storage, the living spaces feel open & inviting, with easy flow for daily life or hosting friends. The exterior's curb appeal shines thanks to brand-new siding, doors, roof & the list keeps going. The unfinished basement offers loads of potential, whether you need storage now or dream of future finishing for an extra Rec/family area. This home has lots to offer while being in a community that feels like home, this home is turn-key with room to grow, just bring your own touch & settle in. Roof 2016, Heatpump/AC 2024, Furnace 2019, New siding 2024 (extra siding left over for garage), New Flooring 2023, Heated Bathroom Floors, Natural Gas fireplace integrated in rear deck 20222, Deck/Pergola 2020, 100 Amp panel w/ a 30 Amp Pony Panel in the garage. Attic Insulated w/ R-60 2023. Plastic tank, location under the rear deck. 48 Hours Irrevocable on all offers as per Form 244 (id:19720)
Royal LePage Team Realty
F - 23 Sonnet Crescent
Ottawa, Ontario
This nice home is ideal for first time buyers or investors, located in Westcliffe Estates in Bells Corners, with easy access to Kanata High-tech and DND. Shopping, restaurants and transportation near by. 23-F Sonnet offers a spacious kitchen with granite counters, large living room with access to back yard a separate dining room, and a convenient powder room. The second floor has 3 generous bedrooms, large linen closet and a 4 pc bathroom, backing on green space and playground. (id:19720)
Royal LePage Team Realty
512 - 8 Blackburn Avenue
Ottawa, Ontario
**Open House Saturday and Sunday 11am-4pm at 8 Blackburn** Welcome to The Evergreen on Blackburn Condominiums by Windmill Developments. With estimated completion of Spring 2028, this nine story condominium consists of 121 suites, thoughtfully designed by Linebox, with layouts ranging from studios to sprawling three bedroom PHs, and everything in between. The Evergreen offers refined, sustainable living in the heart of Sandy Hill - Ottawas most vibrant urban community. Located moments to Strathcona Park, Rideau River, uOttawa, Rideau Center, Parliament Hill, Byward Market, NAC, Working Title Kitchen and many other popular restaurants, cafes, shops. Beautiful building amenities include concierge, service, stunning lobby, lounge with co-working spaces, a fitness centre, yoga room, rooftop terrace and party room, visitor parking. Storage lockers, underground parking and private rooftop terraces are available for purchase with select units. Full list of available units and more information about this stunning new development available at our Sales Centre. Floorplan for this unit in attachments. ***Current incentives include No Condo Fees for 6 Months and Right To Assign Before Completion!*** (id:19720)
Engel & Volkers Ottawa
317 - 8 Blackburn Avenue
Ottawa, Ontario
**Open House Saturday and Sunday 11am-4pm at 8 Blackburn** Welcome to The Evergreen on Blackburn Condominiums by Windmill Developments. With estimated completion of Spring 2028, this nine story condominium consists of 121 suites, thoughtfully designed by Linebox, with layouts ranging from studios to sprawling three bedroom PHs, and everything in between. The Evergreen offers refined, sustainable living in the heart of Sandy Hill - Ottawas most vibrant urban community. Located moments to Strathcona Park, Rideau River, uOttawa, Rideau Center, Parliament Hill, Byward Market, NAC, Working Title Kitchen and many other popular restaurants, cafes, shops. Beautiful building amenities include concierge, service, stunning lobby, lounge with co-working spaces, a fitness centre, yoga room, rooftop terrace and party room, visitor parking. Storage lockers, underground parking and private rooftop terraces are available for purchase with select units. Full list of available units and more information about this stunning new development available at our Sales Centre. Floorplan for this unit in attachments. ***Current Incentives include No Condo Fees for 6 Months and Right To Assign Before Completion!*** (id:19720)
Engel & Volkers Ottawa
809 - 8 Blackburn Avenue
Ottawa, Ontario
**Open House Saturday and Sunday 11am-4pm at 8 Blackburn** Welcome to The Evergreen on Blackburn Condominiums by Windmill Developments. With estimated completion of Spring 2028, this nine story condominium consists of 121 suites, thoughtfully designed by Linebox, with layouts ranging from studios to sprawling three bedroom PHs, and everything in between. The Evergreen offers refined, sustainable living in the heart of Sandy Hill - Ottawas most vibrant urban community. Located moments to Strathcona Park, Rideau River, uOttawa, Rideau Center, Parliament Hill, Byward Market, NAC, Working Title Kitchen and many other popular restaurants, cafes, shops. Beautiful building amenities include concierge, service, stunning lobby, lounge with co-working spaces, a fitness centre, yoga room, rooftop terrace and party room, visitor parking. Storage lockers, underground parking and private rooftop terraces are available for purchase with select units. Full list of available units and more information about this stunning new development available at our Sales Centre. Floorplan for this unit in attachments. ***Current incentives include No Condo Fees for 6 Months and Right To Assign Before Completion!*** (id:19720)
Engel & Volkers Ottawa
311 - 8 Blackburn Avenue
Ottawa, Ontario
**Open House Saturday and Sunday 11am-4pm at 8 Blackburn** Welcome to The Evergreen on Blackburn Condominiums by Windmill Developments. With estimated completion of Spring 2028, this nine story condominium consists of 121 suites, thoughtfully designed by Linebox, with layouts ranging from studios to sprawling three bedroom PHs, and everything in between. The Evergreen offers refined, sustainable living in the heart of Sandy Hill - Ottawas most vibrant urban community. Located moments to Strathcona Park, Rideau River, uOttawa, Rideau Center, Parliament Hill, Byward Market, NAC, Working Title Kitchen and many other popular restaurants, cafes, shops. Beautiful building amenities include concierge, service, stunning lobby, lounge with co-working spaces, a fitness centre, yoga room, rooftop terrace and party room, visitor parking. Storage lockers, underground parking and private rooftop terraces are available for purchase with select units. Full list of available units and more information about this stunning new development available at our Sales Centre. Floorplan for this unit in attachments. ***Current incentives include No Condo Fees for 6 Months and Right To Assign Before Completion!*** (id:19720)
Engel & Volkers Ottawa
502 - 8 Blackburn Avenue
Ottawa, Ontario
***Sales Centre at 8 Blackburn Now Open!*** Welcome to The Evergreen on Blackburn Condominiums by Windmill Developments. With estimated completion of Spring 2028, this nine story condominium consists of 121 suites, thoughtfully designed by Linebox, with layouts ranging from studios to sprawling three bedroom PHs, and everything in between. The Evergreen offers refined, sustainable living in the heart of Sandy Hill - Ottawas most vibrant urban community. Located moments to Strathcona Park, Rideau River, uOttawa, Rideau Center, Parliament Hill, Byward Market, NAC, Working Title Kitchen and many other popular restaurants, cafes, shops. Beautiful building amenities include concierge, service, stunning lobby, lounge with co-working spaces, a fitness centre, yoga room, rooftop terrace and party room, visitor parking. Storage lockers, underground parking and private rooftop terraces are available for purchase with select units. Full list of available units and more information about this stunning new development available at our Sales Centre. Floorplan for this unit in attachments. ***Current incentives include No Condo Fees for 6 Months and Right To Assign Before Completion!*** (id:19720)
Engel & Volkers Ottawa
318 - 8 Blackburn Avenue
Ottawa, Ontario
**Open House Saturday and Sunday 11am-4pm at 8 Blackburn** Welcome to The Evergreen on Blackburn Condominiums by Windmill Developments. With estimated completion of Spring 2028, this nine story condominium consists of 121 suites, thoughtfully designed by Linebox, with layouts ranging from studios to sprawling three bedroom PHs, and everything in between. The Evergreen offers refined, sustainable living in the heart of Sandy Hill - Ottawas most vibrant urban community. Located moments to Strathcona Park, Rideau River, uOttawa, Rideau Center, Parliament Hill, Byward Market, NAC, Working Title Kitchen and many other popular restaurants, cafes, shops. Beautiful building amenities include concierge, service, stunning lobby, lounge with co-working spaces, a fitness centre, yoga room, rooftop terrace and party room, visitor parking. Storage lockers, underground parking and private rooftop terraces are available for purchase with select units. Full list of available units and more information about this stunning new development available at our Sales Centre. Floorplan for this unit in attachments. ***Current incentives include No Condo Fees for 6 Months and Right To Assign Before Completion!*** (id:19720)
Engel & Volkers Ottawa
312 - 8 Blackburn Avenue
Ottawa, Ontario
**Open House Saturday and Sunday 11am-4pm at 8 Blackburn** Welcome to The Evergreen on Blackburn Condominiums by Windmill Developments. With estimated completion of Spring 2028, this nine story condominium consists of 121 suites, thoughtfully designed by Linebox, with layouts ranging from studios to sprawling three bedroom PHs, and everything in between. The Evergreen offers refined, sustainable living in the heart of Sandy Hill - Ottawas most vibrant urban community. Located moments to Strathcona Park, Rideau River, uOttawa, Rideau Center, Parliament Hill, Byward Market, NAC, Working Title Kitchen and many other popular restaurants, cafes, shops. Beautiful building amenities include concierge, service, stunning lobby, lounge with co-working spaces, a fitness centre, yoga room, rooftop terrace and party room, visitor parking. Storage lockers, underground parking and private rooftop terraces are available for purchase with select units. Full list of available units and more information about this stunning new development available at our Sales Centre. Floorplan for this unit in attachments. ***Launch Weekend Promotions include No Condo Fees for 6 Months and Right To Assign Before Completion!*** (id:19720)
Engel & Volkers Ottawa
703 - 8 Blackburn Avenue
Ottawa, Ontario
**Open House Saturday and Sunday 11am-4pm at 8 Blackburn** Welcome to The Evergreen on Blackburn Condominiums by Windmill Developments. With estimated completion of Spring 2028, this nine story condominium consists of 121 suites, thoughtfully designed by Linebox, with layouts ranging from studios to sprawling three bedroom PHs, and everything in between. The Evergreen offers refined, sustainable living in the heart of Sandy Hill - Ottawas most vibrant urban community. Located moments to Strathcona Park, Rideau River, uOttawa, Rideau Center, Parliament Hill, Byward Market, NAC, Working Title Kitchen and many other popular restaurants, cafes, shops. Beautiful building amenities include concierge, service, stunning lobby, lounge with co-working spaces, a fitness centre, yoga room, rooftop terrace and party room, visitor parking. Storage lockers, underground parking and private rooftop terraces are available for purchase with select units. Full list of available units and more information about this stunning new development available at our Sales Centre. Floorplan for this unit in attachments. ***Current incentives include No Condo Fees for 6 Months and Right To Assign Before Completion!*** (id:19720)
Engel & Volkers Ottawa
410 - 10 Rosemount Avenue W
Ottawa, Ontario
Contemporary living in the heart of Hintonburg! This open concept condo apartment comes with an owned parking space, locker & ensuite laundry. Built by Tamarack Homes, the "Nola" floor plan capitalizes on its space and offers a private balcony to enjoy your morning coffee or evening relaxation. Airy and bright, with generously sized rooms. The kitchen features quartz counters that accent the white cabinetry and stainless steel appliances. The waterfall edged countertop gives you extra room for quick meals. 9' ceilings allow the natural light to enhance your living spaces. Trendy shops, restaurants, cafes and more are in walking distance. Transportation is a breeze as well! (id:19720)
Innovation Realty Ltd.
615 - 2000 Jasmine Crescent
Ottawa, Ontario
This affordable three-bedroom condo, featuring fresh new improvements completed in June 2025, currently rented month-to-month at $1,440 (utilities included in the condo fee), this place is perfect for first-time buyers, downsizes or investors. It features indoor parking (Space #6), in-unit storage, and laundry facilities in the building with commercial washers and dryers. Additional storage lockers can be rented from the condo corporation. Amenities include an indoor saltwater pool, sauna, party room, and fitness centre. The condo fee covers heat, electricity, water, building insurance, caretaking, management, and recreational facilities, offering exceptional value., Flooring: Ceramic, Flooring: Laminate (id:19720)
Synercapital Investment Realty
119 Topham Terrace
Ottawa, Ontario
3 Bedroom and 2 Bathroom Townhouse with Finished Basement, Attached Single Car Garage and Fenced Yard. Open Concept Main Level Features Oak Hardwood Floor Throughout the Living/Dining Rooms with a Large Window Overlooking the Backyard. Kitchen Features Ceramic Tile Floor and Oak Wood Cupboards with Generous Amount of Counter Space, Double Sink and 3 Appliances. Sliding Patio Door lead down to the Fenced Backyard. Upper Level Features 3 Good Sized Bedrooms with the Primary Bedroom having a Walk-in Closet. Large Family Room in the Finished Basement with Laundry Room, Good Storage Space and Utility Room. Centrally located on a Quiet Street and is Steps to a Park, Walking Path, Many Schools and Public Transit. The tenant will try and be as accommodating as possible for showings but late afternoon/evenings and weekends work best. Roof 2021 (id:19720)
RE/MAX Hallmark Realty Group
465-463 Hilcrest Road
Elizabethtown-Kitley, Ontario
Nestled in the serene embrace of the St. Lawrence River, this private sale offers a rare opportunity to own a piece of Victorian charm with a touch of rustic flair. Presenting a beautifully refurbished two-bedroom Victorian cottage and a quaint separate cabin, this property is a gem located in the picturesque Brockville Narrows. The residence overlooks the channel and has a small, wooden gazebo next to the shoreline. Most days during the season, massive ships in the International Shipping Channel pass closely by, leaving onlookers in awe every time. Although in a rural area, the property is a mere five minutes from the country club and ten minutes to Brockville's downtown. The property is located near several city islands, and the U.S. shoreline a reminder of your proximity to the rest of the world. This almost one-acre property boasts a private new floating dock and storage shed nestled in the tranquil waters of Mollys Gut, promising an ideal fishing experience and opportunities for swimming and boating. The docklands contour leads you to the waters edge, allowing easy access to the river and the countless nearby islands, part of the Thousand Islands that make up its body. Crafted for those who appreciate the legacy of the past, the three-season cottage comes with all furnishings, including a piano, and exudes a warm, inviting atmosphere with its Victorian architecture and contemporary refinements. Whether it's the peace of a morning coffee in the gazebo or the excitement of a day spent exploring the islands, this property is more than a cottage it's a sanctuary for the soul. (id:19720)
Comfree
533 Rye Grass Way
Ottawa, Ontario
Check out this amazing 3-Bedroom, 2.5-bathroom townhouse in Half Moon Bay, Barrhaven - think soft beiges and whites - making it super cozy, stylish, and move-in ready! Walk in and you're hit with this bright, open space - beautiful flooring and matching railings give it such a fresh feel. Perfect for chilling or hanging out! The Kitchen is a Gem and wow - its got upgraded cabinets and quartz countertops, plus shiny stainless-steel appliances. You'll love cooking here and imagine hosting gatherings with the open flow to the adjacent living/dining area!! Upstairs, the primary bedroom is huge with a walk-in closet, and the ensuite feels like a spa, so relaxing! There are two more comfy bedrooms - great for kids, guests, or even a home office, all with tons of natural light. The fully finished lower level provides extra room for a rec room or gym, plus plenty of storage space. Step outside to a sweet backyard perfect for BBQs or just kicking back. Plus, it's steps from schools, parks, trails, and the Minto Rec Complex, with shopping and Hwy 416 super close. (id:19720)
Bennett Property Shop Realty
3 St Remy Drive
Ottawa, Ontario
This stunning 3-bedroom, 2-bath bungalow has undergone roughly $300,000 in renovations, blending modern style with functional living. Step inside to a bright, spacious living area with 100% waterproof, scratch-resistant luxury vinyl flooring, combining elegance and durability. Smart pot lights upstairs and downstairs are voice-controlled and multicolor, letting you set the perfect ambiance.The brand-new kitchen (2024) features Dekton countertops, a 10x4 ft island, matte black fixtures, a large black sink, and a ceiling-mounted hood range fan. All triple-pane windows (5 years old) and sliding doors (2024) offer top-tier insulation.Relax in the sunroom with heated floors and a cozy fireplace, or stay active in the finished basement with a dedicated gym room. The backyard is a true oasis, featuring a hot tub with built-in speakers and lights, all-season outdoor color and holiday lighting, and architectural pot lights illuminating the brick at night.Additional highlights: attic topped with 3 ft insulation (2022), electric hot water tank (owned, 2024), beautiful interlock and landscaping, driveway for 4 cars plus 1 in the garage, and a convenient outdoor storage unit.Located in a family-friendly Nepean neighborhood, minutes from parks, schools, shopping, and downtown Ottawa. With its modern upgrades, thoughtful design, and move-in-ready condition, this home offers a comfortable, stylish lifestyle. Dont miss your chancebook your private showing today! (id:19720)
Exp Realty
104 - 1440 Heron Road
Ottawa, Ontario
Welcome to this bright and conveniently located 2-bedroom, 1-bath main floor condo, perfect for those who value accessibility and comfort. Say goodbye to elevator waits this unit offers easy ground-level access, ideal for busy lifestyles or mobility needs.Enjoy a thoughtfully designed space featuring in-suite laundry with a washing machine, plus a shared laundry facility just down the hall for added convenience. The building offers great amenities, including an indoor pool, and is just steps away from walking paths, public transit, shopping, and recreational facilities. Underground parking is included in the rent, keeping your vehicle secure and protected year-round.Tenant responsible for hydro and hot water tank rental.This unit offers a great mix of location, comfort and value don't miss your chance to make it yours! (id:19720)
Royal LePage Performance Realty
1461 Murdock Gate
Ottawa, Ontario
This cozy 3-bedroom, 2-bath condo townhome is a fantastic opportunity for first-time buyers, downsizers, or investors looking for a low-maintenance property in a high-demand location. Nestled in a quiet, established community in Ottawa's Central East, this home offers unbeatable access to everyday essentials and transit. It's just a 10-minute walk to St. Laurent Shopping Centre, the Transitway, parks, and green space, and only a short drive to Highway 417, Aviation Parkway, downtown Ottawa, the University of Ottawa, and La Cité Collegiale. The layout is functional and efficient, featuring a bright galley-style kitchen with a large picture window and plenty of cabinet space, situated at the front of the home alongside a defined dining area. The separate living room is located at the rear, offering a peaceful space for relaxing or entertaining. The home features a mix of hardwood, laminate, and easy-care linoleum flooring throughout. Upstairs are 3 generously sized bedrooms with ample closet space and a full bath. The fully finished basement adds flexibility with space for a home office, gym, or rec room, plus convenient in-unit laundry located on the basement level. The hot water tank is owned, and the home is equipped with gas forced-air heating and central air conditioning for year-round comfort. One dedicated surface parking spot is included, and there is plenty of visitor parking available. Monthly condo fees cover water and building insurance, providing peace of mind and predictable costs. This turn-key property offers excellent long-term rental potential, all in a well-connected, family-friendly neighbourhood. Don't miss your chance to own a solid, affordable home in a location that continues to grow in value. (id:19720)
Royal LePage Team Realty
675 Bayview Drive
Ottawa, Ontario
417 West to March//Eagle exit in Kanata. Take March Road North, turn right onto Dunrobin Road. turn right onto Constance Bay Road. Follow to Bayview Drive. Subject property will be on the left hand side. (id:19720)
Ottawa Property Shop Realty Inc.
612 - 1100 Ambleside Drive
Ottawa, Ontario
Rarely offered 2-bedroom corner unit in Ambleside III. This spacious and sun-filled unit features a large balcony providing plenty of natural light from southeast exposure; 2 bedrooms, in-unit storage, spacious kitchen, separate dining area; living room w/ access to the PATIO & pleasant views; full bathroom; fresh neutral paint & solid surface flooring. Ambleside III is a quiet, well-maintained building with reasonable condo fees that INCLUDE forced-air HEAT & A/C, ELECTRICITY, WATER, EXCELLENT AMENITIES & WELLNESS FACILITIES (fitness center, sauna, outdoor saltwater pool, party room, bike storage room, terrace w/ BBQ, guest suite). Residents enjoy access to transit AT THE DOORSTEP at New Orchard, along with the future LRT on Richmond Road! GARAGE PARKING & storage LOCKER INCLUDED. This is a MOVE-IN READY option for those who prefer low-cost, low-maintenance, high-quality living in an excellent lifestyle location. Carefree, affordable living minutes from all needs & wants, including public beaches, restaurants, shops, bike paths, Mud Lake, & the offerings of Westboro & Wellington Village. (id:19720)
Coldwell Banker Sarazen Realty
96 Maple Stand Way
Ottawa, Ontario
Welcome to this very spacious 4+1 bedroom, 5 bathroom home in the heart of Barrhaven! Situated in an amazing location within a few minutes walking distance to school, park, multiple bus stops, groceries, and restaurants. This home offers convenience and comfort for the whole family. Key Features includes Carpet-free living (except on stairs), Blinds throughout, Double car garage + driveway parking for 4 cars, Large backyard with beautiful stonework and shed. Step into the expansive foyer on the main floor, leading to a bright living room, a formal dining area, a large family room with gas fireplace and a generous kitchen with tons of cabinet space, stainless steel appliances, and a large island. The spacious breakfast area opens to the backyard, perfect for gatherings and summer BBQs. Second Floor has a huge Primary suite with cathedral ceiling, walk-in closet, and ensuite bath; Second bedroom as big as a primary with its own ensuite and walk-in closet + additional closet, and Jack & Jill bath access; Two additional large bedrooms plus a full main bathroom. In the beautifully finished Basement, enjoy high ceilings, tons of natural light from extra windows, a bedroom, full bathroom, a huge open flexible area for a rec/media room and gym/games area, and a laundry area w/tons of extra storage space. There is a possibility of multi-gen living with 2 large bedrooms with their own ensuite and walk-in closets; and a finished basement provides a private living with a bedroom, 3-piece bathroom with extended walk-in shower. Don't miss out. Book your showing today! (id:19720)
Right At Home Realty
1 - 170 Ivy Crescent
Ottawa, Ontario
Welcome to 170 Ivy Crescent #1, a charming home located in the heart of New Edinburgh. The main level features traditional trim and casings adding warmth, with a bright and inviting living room and a large front-facing window that fills the space with natural light. The efficient kitchen has shaker-style cabinetry, subway tile backsplash, and quartz-look countertops. Stainless steel appliances, including a smooth-top range, dishwasher, convenient laundry setup, and a large picture window overlooking mature greenery, create a great space for your everyday needs. A well-sized bedroom provides a peaceful area with classic detailing and greenery views from the front-facing balcony framed by decorative railings. The updated bathroom pairs clean finishes with practicality, offering a full tub and shower with tiled surround, a mirrored medicine cabinet, and built-in shelving. Set in a neighbourhood known for its leafy avenues, mature trees, and vibrant village atmosphere, this home is steps from the shops, cafés, and conveniences of Beechwood Village and nearby bike paths and parks and provides easy access to downtown. Tenants can install a window A/C and are responsible for electricity, cable TV, internet, & garbage removal. (id:19720)
Engel & Volkers Ottawa
8 Simcoe Street
Rideau Lakes, Ontario
Welcome to this beautifully crafted open-concept bungalow, where thoughtful design meets modern comfort.Located in the heart of Newboro and within walking distance (less than 500m) to the Rideau Canal, and Newboro Memorial Park where you will find 3 pickleball courts, a half basketball court, sports fields, walking trail, and play structure. This location truly is a dream.Step inside and you're welcomed by 9-foot ceilings and a spacious hallway that immediately gives the home a warm, inviting feel. To the left of the main hallway, you'll find a well-planned laundry room with cabinetry, a mechanical/storage room, and a well-appointed four-piece bathroom. To the right, discover the generously sized secondary bedroom and the private primary suite wing, complete with a walk-in closet and a spa-inspired three-piece ensuite. At the heart of the home, the dream kitchen features granite countertops, soft-close cabinetry, a stunning back splash, and a walk-in butlers pantry equipped with countertops and outlets. A large island anchors the space perfect for gathering with friends while the light-filled dining area flows effortlessly into the living room, ideal for both entertaining and everyday living. This home was thoughtfully designed with 7-zone in-floor heating including the garage as well as three high-efficiency heat pumps rated to -30C. Direct access from the garage adds everyday convenience. Every feature in this home has been designed to elevate your lifestyle, blending elegance, efficiency, and ease. 8 Simcoe Street isn't just a house it's the perfect place to call home. (id:19720)
RE/MAX Affiliates Realty Ltd.
5d - 260 Metcalfe Street
Ottawa, Ontario
Walk anywhere in the downtown core from this beautiful, spacious 2 bed, 2 bath condo apartment! Approximately 1200 sq ft of luxury in this art deco landmark. Each bedroom has it own bath conveniently located at opposite ends of this fabulous apartment. Great kitchen with built-in appliances, updated baths, incredible roof top terrace offering spectacular views, parking and storage! Heat is included in the rent. Want to live in an elegant building? Welcome home! Longer term tenancy is an option. (id:19720)
Innovation Realty Ltd.
236 Colbert Crescent
Ottawa, Ontario
Welcome to 236 Colbert Avenue, a beautifully maintained detached home, offering over 2,500 sq ft of finished living space. This home features 4 spacious bedrooms, 3.5 bathrooms, and a fully finished basement with a full bath - ideal for guests, a home office, or a rec room. The main floor boasts an inviting layout with a bright living/dining space, an open kitchen with plenty of cabinetry, and a comfortable family room perfect for gatherings. Upstairs, the expansive primary suite includes a luxurious 5-piece ensuite and a large walk-in closet, while three additional bedrooms provide space for the whole family. Freshly painted and thoroughly cleaned. Enjoy a quiet, family-friendly crescent location directly facing a playground, with groceries, schools, parks, and everyday amenities just minutes away. This home offers the perfect balance of comfort, convenience, and community. (id:19720)
Sutton Group - Ottawa Realty
610 - 354 Gladstone Avenue
Ottawa, Ontario
Live in the heart of Centretown in this stunning 2 bedroom, 2 full bath corner condo, where style meets convenience. Soaring floor-to-ceiling windows wrap the open-concept living space, filling the unit with natural light and showcasing panoramic city views. The sleek kitchen with stainless steel appliances and a central island flows seamlessly into the dining and living areas, creating the perfect space to entertain or unwind. Wake up to breathtaking views in your spacious primary suite with its own ensuite and two full closets. Enjoy the comfort of a second bedroom ideal for guests, a home office, or a growing family. Step out onto your private balcony for morning coffee or evening sunsets above the buzz of the city. This vibrant building offers lifestyle perks including a fully equipped fitness centre, a stylish party/meeting room, and a landscaped outdoor community area complete with BBQs perfect for enjoying warm summer days. One underground parking spot is included. With cafes, groceries, restaurants, shops, and transit right outside your door, everything you need is just steps away. Urban living doesn't get better than this. (id:19720)
Royal LePage Performance Realty
13a Centre Street N
Brockville, Ontario
Location! Location! Location! As everyone knows, those are the three most important words in real estate and 13A Centre St personifies that saying. Walk 1 minute to golfing and curling, 5 minutes to the St. Lawrence River and beach & Brock Trail, about 2 km to the Brockville Arts Centre, grocery store and main street restaurants, pubs and stores. This is a perfect place for an active lifestyle. 13A Centre St is a really nice bungalow townhome, south end unit with plenty of natural sunlight and a great open living area. The real bonus is the walk-out basement that leads to a large covered ground level patio. The covered front porch greets you as you enter to a nice sized foyer that has a double closet and entry to the attached garage (21' x 9'3", 11'7" ht). Walking further into the home it opens up to a terrific open space that has the kitchen, dining room and living room. Hardwood adds a natural feel to the space and you can see yourself preparing munchies for your friends while they sit around the island. The kitchen has a cooks layout with ample space for food prep and clean up. The living room has an airy feel to it with south east facing windows and patio door that lead to a large 2nd floor deck (8' X 19)', perfect for watching the sun come up with your morning coffee. The second bedroom is at the front of the home and has good sunlight and a double closet. The real gem is the primary bedroom with walk-in closet and 4 pc ensuite creating your own private oasis. Completing the main floor is the combination laundry/3 pc bath. The main level is so complete you could live solely on the floor without ever having to go to the basement. The unfinished basement, with it's walk-out patio door and covered patio is roughed in for a 3 pc bath and has 3 good sized windows and is waiting your imagination to turn it into whatever you need. Utility costs: electric $1,080, gas $825, water/sewer $609, on-demand HWT rental $688 (incl HST). Allow 24 hours for irrevocable time. (id:19720)
Royal LePage Team Realty
1604 - 70 Landry Street
Ottawa, Ontario
Welcome to 70 Landry Street #1604 a beautifully maintained corner unit condo with breathtaking views in the highly desirable neighbourhood of Beechwood Village. This 2 bedroom, 2 bathroom unit features an open concept layout with a spacious living & dining area with gorgeous hardwood floors. A well appointed kitchen with granite countertops & stainless steel appliances. A large primary bedroom featuring a walk-in closet and a spacious ensuite. Step onto your private balcony with views of the Rideau River. In unit laundry, underground parking & storage locker all included. This well managed building offers great amenities including a gym, indoor swimming pool, and a party room perfect for entertaining. Living in Beechwood means convenience, walking distance from Metro grocery, restaurants, cafes, & shops. For the outdoor lovers, this location is close to biking/walking trails such as the Rideau River Eastern Pathway, Stanley Park, & so much more! (id:19720)
Royal LePage Integrity Realty
17 Forest Creek Drive
Ottawa, Ontario
Welcome to 17 Forest Creek Drive. This amazing 3 bedroom home is located on a super quiet crescent and backing onto a scenic walking path just a 5 minute walk to Sacred Heart H.S, Cardel Recreation Complex and Trans Canada Trail! Impeccably well maintained by the current owners and featuring a family friendly floor plan design with large livingroom/office area, an elegantly formal diningrm for entertaining,remodelled gourmet kitchen that offers loads of white cabinetry topped w/Quartz countertops, marble tile backsplash and H.Q stainless appliances all open to an incredible familyrm retreat highlighted by soaring ceiling space, massive picture window and captivating gas ffp. The upper level includes a lovely Primary bedrm suite featuring cathedral ceilings,walk in closet and full ensuite bathrm, in addition you'll find 2 spacious bedrms, a totally remodelled main bathrm PLUS and ideal loft/reading/computer area as well!! The finished lower level adds even more space and includes 2 recroom areas plus separate storage/workshop space! However the "ICING ON THE CAKE" is the incredibly private backyard oasis for you to enjoy featuring EXTENSIVE interlock work w/massive retaining walls,gorgeous perennial gardens,hot tub, and access to the scenic walking path behind! Numerous updates incl.luxury vinyl flrs on main level (great for pets),furnace, A/C unit, roof shingles, windows/patio door, fireplace, eavestrough etc. A must see home!! 24 hr irrevocable for offers (id:19720)
Royal LePage Team Realty
139 Eccles Street
Ottawa, Ontario
This 3 storey detached home in West Centretown is currently configured as an up-and-down duplex, with a separate side entrance to the upper unit. The property offers a total of 5 bedrooms and 2 bathrooms, making it a versatile option for both homeowners and investors. Significant updates were completed between 2010 and 2014, including hardwood and marble tile flooring, renovated kitchens and bathrooms, furnace (2014), as well as earlier updates to the roof (2004) and windows (1997).Fantastic location - just steps to local parks, the Plant Recreation Centre, Little Italy, and Chinatown. Its also within walking distance of the LRT, O-Trains Corso Italia Station, and Dows Lake. The upper unit is currently rented month-to-month at $1,650/month plus hydro. Tenant will be leaving in September. Don't miss this opportunity to own a well-updated property in one of Ottawa's most vibrant and connected neighbourhoods. (id:19720)
Sutton Group - Ottawa Realty
111 - 225 Alvin Road
Ottawa, Ontario
Peaceful, affordable, convenient, one floor living in one of Ottawa's most desirable neighbourhoods. Welcome to the Lancaster, one of Ottawa's most sought after Low-Rises in Manor Park. Freshly updated common areas and Apartment make this open concept, ground floor unit ready to move in to; pride of Ownership is implicit. New Laminate Flooring (no carpet) throughout, tastefully updated w/ rustic barn board trim and modern paint palette. Amenities of the Lancaster include: Gym, Saunas, BBQ's, Party Room, Elevators & Rooftop Terrace. Even though Laundry is in-unit, there are Laundry Rooms on each floor. Stainless steel Kitchen Appliances; new Hoodfan/Microwave & new Washer/Dryer. Easy to call Home. (id:19720)
Coldwell Banker First Ottawa Realty
108 - 259 Albert Street
Arnprior, Ontario
Welcome home to this beautiful 2 bedroom , 2 bath, condominium boasting an abundance of natural lighting, a view of the River and Marina, underground parking, locker, & Balcony. Location allows easy access to walking trails along the River, & trails through the Grove Forest. Many near by amenities include downtown shopping , eating establishments, movie theatre, library, several churches ,& weekend farmer markets. Recent updates - flooring, paint, window blinds, lighting, appliances, kitchen sink, kitchen & bathroom counter tops, hot water tank. (id:19720)
Coldwell Banker Sarazen Realty
642 Miikana Road
Ottawa, Ontario
PREPARE TO FALL IN LOVE! Welcome to this stunning 3 bed 3 bath 2022 built Watson Model by Richcraft with NO FRONT NEIGHOURS; perfectly located in the sought-after Findlay Creek community. Designed with an open-concept layout and drenched in natural light, this home is a true showstopper. FILLED WITH UPGRADES FROM HEAD TO TOE! At the heart of the main floor is a chef's kitchen featuring a striking quartz waterfall island, stylish two-toned cabinetry, upgraded appliances including a gas stove, & gorgeous herringbone backsplash. Main floor is flooded with tons of natural light with windows throughout! The spacious living and dining areas flow seamlessly together, complemented by elegant 7 inch hardwood flooring throughout the MAIN and SECOND levels. Upstairs, retreat to the primary suite featuring WALL to WALL windows, a walk-in closet, and spa-inspired 5-piece ensuite complete with double sinks, luxurious soaker tub, and large glass shower. Two additional bedrooms, a full bathroom, and convenient laundry complete the second floor. The fully finished basement with 7.5' ceilings offers a versatile rec room ideal for a gym, home office, or guest suite, plus a 3-piece rough-in for future expansion. Quartz counter tops THROUGHOUT, solid wood doors & smooth ceilings throughout the entire home! Step outside to enjoy the FULLY FENCED backyard with endless potential for a garden, pool, or play area. Situated directly across from Miikana Park and close to schools, shopping, and more, this home truly has it all! (id:19720)
Royal LePage Team Realty
115 York Crossing Road
Russell, Ontario
Discover the perfect blend of elegance, comfort, and low-maintenance living with this stunning Corvinelli-built bungalow. Renowned for superior craftsmanship and attention to detail, Corvinelli Homes are celebrated for quality construction and award-winning design. Built in 2015, this 3-bedroom, 3-bathroom home offers a bright, open-concept main floor that effortlessly connects living, dining, and entertaining spaces. At the heart of the home, the stylish kitchen features a granite-topped island, ideal for gathering with family or hosting friends. The fully finished lower level expands your possibilities with its generous layout and abundant natural light. Whether you envision a home office, gym, studio, extra bedrooms, or even a home theatre, this versatile space is ready to be tailored to your lifestyle. Set in a mature Russell neighbourhood, this home offers the best of both worlds: a peaceful, established setting just minutes from schools, shops, and all the local charm the village has to offer. With its combination of modern luxury and small-town warmth, this home is truly a gem waiting to be discovered. 24 Hour irrevocable on all offers (id:19720)
Royal LePage Team Realty
49 Farm Gate Crescent
Ottawa, Ontario
Spacious 4 bed + 3.5 bath house with 2 car garage 6 parking spots in a mature, family friendly neighbourhood. Premium 66' x 102' a lot on the quite part of Farm Gate - away from the noise of traffic! Bright kitchen with granite countertops, breakfast bar, pantry & eating area. Hardwood floors throughout living, family & formal dining room. Laundry/mudroom has inside entry from garage. Primary bedroom has an ensuite & 2 built-in closets. Finished basement has recreation room, large den, 3-piece bath, exercise room & lots of storage. Private & fully fenced backyard w stone patio & hot tub, landscaped w flowerbeds everywhere. Centrally located: short walk to schools, parks, recreation, public transit; within 10 min drive to Carleton University, Algonquin College, within 15 min drive to Downtown. Rental application is required, paying-slips and credit report too. (id:19720)
Royal LePage Team Realty
2128 Hubbard Crescent
Ottawa, Ontario
OPEN HOUSE SUNDAY, AUGUST 24TH - 2-4 PM. This beautiful four-bedroom home is Move-In-Ready! Situated on a tranquil tree-lined crescent within a crescent in one of Ottawa's most desirable neighbourhoods, Beacon Hill North. Exuding curb appeal and impeccably maintained, this stunning home is now available for the first time and is ready for its new owners to create lasting memories. Greeted through the bright foyer, this beautiful two-storey all-brick gem will impress. A renovated eat-in kitchen features granite counters, a wall of pantry cupboards, and a charming garden window that lends panoramic views over the impressive back gardens. Traditional entertainment-size living and dining rooms, brightened with classic hardwood floors and remarkable windows. The intimate main-floor family room boasts a gas fireplace and is open to the peaceful sunroom. Upstairs is complete with elegant, narrow-plank hardwood floors, a full bath, four sun-filled, spacious bedrooms, including the primary with an en-suite. The extensive games and recreation room in the lower level offers a variety of options for lounging and entertaining, with a bonus flex room that can serve as a 5th bedroom, exercise room, or home office. Outside, the picturesque, private and serene backyard awaits, surrounded by mature trees, hedges, perennial gardens, and a stone patio - a nature lover's paradise. Notable upgrades include: kitchen & bathrooms, windows & doors, furnace & AC, roof, widened driveway, interlocked flooring in the garage, and so much more. Walking distance to the Ottawa River's walking/biking/hiking/X-country ski trails, Colonel By Secondary High School offering the International Baccalaureate program, shopping, restaurants, parks, excellent french and english schools, indoor & outdoor recreation facilities, including the Richcraft Sensplex, Splash Wave Pool, Greens Creek, public transportation & Blair LRT station, and all within a 5-minute drive to Ottawa's vibrant downtown city center. (id:19720)
Royal LePage Team Realty
2664 Drummond Concession 9a Road
Drummond/north Elmsley, Ontario
Set on 1.84 acres along a quiet country road just 15 minutes from Perth, sits this immaculate 2022 1-bed, 1-bath Legalett insulated slab on grade bungalow and ICF walls. This home is a downsizer's dream offering efficiency, comfort, and style without compromise. Thoughtfully designed, its approx. 1,200 sq. ft. layout is filled with smart touches that make daily living effortless, from abundant storage to built-in conveniences. Sealed concrete floors with an air-heated radiant floor system, a mini-split ductless pump, and hot water on demand keep the home comfortable year-round. The sleek kitchen features an induction cooktop, soft-close cabinets, under-cabinet lighting, and a dedicated pull-out pantry. The spacious primary suite flows from the large bedroom into a cheater-ensuite with a walk-in shower, then through to a massive walk-in closet with built-in laundry. Enjoy evenings in the screened-in room watching sunsets or hosting friends with plenty of space to gather. A paved driveway (2024) leads to the insulated double detached garage sitting on its own insulated slab with a hydro sub-panel, offering a workshop area, while a 10x10 shed adds even more storage. Additional features include Bali custom shades, an Amantii electric fireplace, black window frames, a Lutron Caséta lighting system, and a Ring security system for peace of mind. Lifestyle is at the forefront here: quiet mornings on the composite deck, summer nights with movies projected in the screened-in room, and the freedom to lock up and go knowing your home is built for low maintenance. Less than 15 minutes to Perth and 45 minutes to Kanata, you're close to amenities yet tucked away from the rush. This is more than a home - it's a place where thoughtful design meets modern comfort, giving you space to live simply while still welcoming the people and moments that matter most. (id:19720)
RE/MAX Affiliates Realty Ltd.
816 Bascule Place
Ottawa, Ontario
Extensively upgraded townhouse in cozy Richmond in mint condition offering loads of extras & attention to detail. Located near the quiet end of Bascule across from a side lot this 2 bedroom, plus den (easily converted to 3 bedrooms) has 2 & half baths, 3-piece ensuite & walk-in closet. Upgraded wide plank hardwood throughout both levels, with upgraded ceramic tile in main floor foyer, hallway & 2-Pc bath. Ceramic in both ensuite bath and main 4 Pc. bath. 9 foot ceilings on main level. Main level Office/Den has lots of light and separate storage/closet, hardwood floors. Upgraded "Chefs" Kitchen ($7500) affords more counter space, cupboards & creates a more workable space with quartz countertops. All appliances included. Open area living/dining space great for entertaining or just a relaxing evening at home has entry to front cozy porch for morning coffee or an evening drink. Good sized recreation room in basement along with utility room and some good storage space. Lots of extra hardwood, ceramic. etc., from the builder if needed down the road. Attached rear double garage with inner entry. This unit has accent walls, custom blinds and flat ceilings throughout is in move-in condition. Seller is a licensed real estate representative. 24 hours on all irrevocables. (id:19720)
Royal LePage Performance Realty
1875 Kilborn Avenue
Ottawa, Ontario
OPEN HOUSE SUN 2-4PM! Welcome to 1875 Kilborn Avenue, a true family home in the heart of Alta Vista's cherished Playfair Park. Lovingly maintained and full of character, this spacious Campeau-built, colonial-style, 'Lexington' model offers 4+1 bedrooms and 3 bathrooms, set on a beautifully landscaped lot. Mature trees, interlock walkways, and hedges frame the property, offering both charm and privacy in one of Ottawa's most desirable neighbourhoods. Inside, the foyer with a convenient front hall closet welcomes you into a warm, family-friendly layout. Updated windows flood the home with natural light, highlighting the hardwood floors throughout. The large living room, complete with a cozy fireplace, is ideal for relaxing or entertaining. Host special occasions in the elegant dining room, designed for memorable gatherings. The bright eat-in kitchen opens directly onto a spacious, awning-covered deck and a large, fully fenced backyard - perfect for kids to play, hosting summer barbecues, or simply enjoying quiet outdoor time. Upstairs, four inviting bedrooms offer just the right amount of space and storage - a functional layout perfect for the rhythm of family life. The finished lower level adds valuable living space, including a versatile home office/fifth bedroom, a large recreation room with a wet bar, and endless possibilities for family fun or guest accommodations. This home is ideally located within walking distance to Pleasant Park Public and St. Gemma schools, as well as churches, a synagogue, and beautiful parks. You'll also enjoy quick access to hospitals, shopping, and everyday amenities. Just two blocks away, Kilborn Plaza adds a charming, village-like atmosphere to the neighbourhood. Beautifully cared for and full of potential, this home invites you to imagine the life you'll build here - a place to grow together, share meaningful moments, and create memories that last a lifetime. Come have a look! 1875 Kilborn Avenue may just be your new address... (id:19720)
Royal LePage Team Realty
2 - 119 Springfield Street
Ottawa, Ontario
Welcome to Apartment 2 at 119 Springfield St. This 2 floor apartment with 2 balconies is a brand new construction in the desireable New Edinburgh neighbourhood. Be the first to live in this apartment with wide plank flooring, marble bathrooms, and high end finishes throughout. Your own private entrance takes you to a set of stairs that leads you to the bright open concept main floor. This floor has your kitchen with island, soft close cabinets & drawers, and stainless steel appliances. Your living and dining have a big bright window with balcony allowing for tons of natural light. The 2 pc. powder room completes the main floor. The stairs then lead you to the second floor. This floor has 2 good sized bedrooms, 1 bedroom also has a balcony, a 4 pc marble bathroom with heated floors, and your in-unit laundry. Don't miss this chance to live in this new apartment! Close to shops, restaurants, grocery, public transport, parks, and a short drive to the downtown core. NO PARKING!!! Hydro, gas, and internet are extra. 1 year lease minimum. Available for September 1st. Must have proof of employment, credit report, and rental application. (id:19720)
Royal LePage Team Realty
20 Harwick Crescent
Ottawa, Ontario
20 Harwick is immediately available! This tastefully updated, freshly painted bungalow in Lynwood Village is a showstopper. With a single car garage, plenty of parking, and an in-ground pool, everyone is sure to be delighted. A fence has been installed for additional safety around the pool. There are 3 generous sized bedrooms; 2 on the main level, 1 large bedroom and 1 den on the lower level, with new carpet and fresh paint. Open concept main level, with plenty of room for a dining and family room, with a cozy statement gas fireplace. A screened-in porch and full fencing top of the backyard oasis. Lower level has a full laundry room and an additional 3rd basement bedroom with a 2nd full bathroom and play area. Pool contract for opening and closing the pool (not heated) is included in rent. Tenants to arrange snow removal and lawn maintenance. Please only non-smokers and applicants with no pets, are preferred. Rental application with credit report and proof of income for all applicants. Attach Sch A to all applications to lease, Deposit: 5800.For inquiries showings/contact Joe Scafidi @6137696673 (id:19720)
RE/MAX Absolute Realty Inc.



