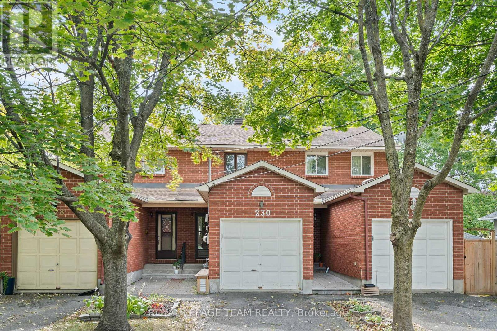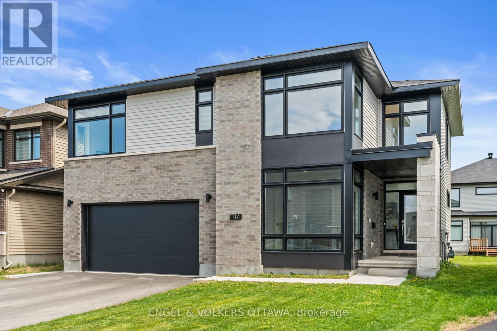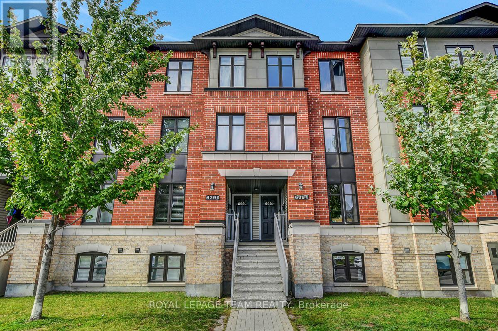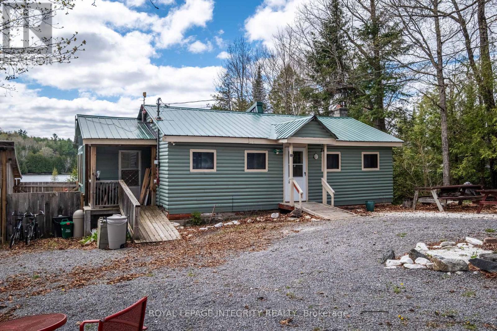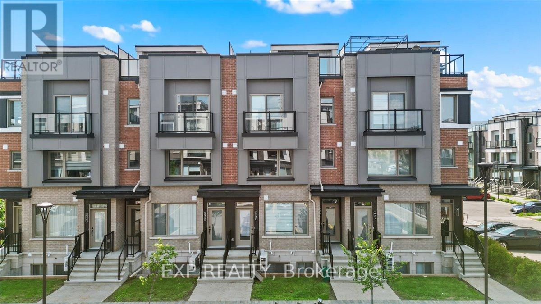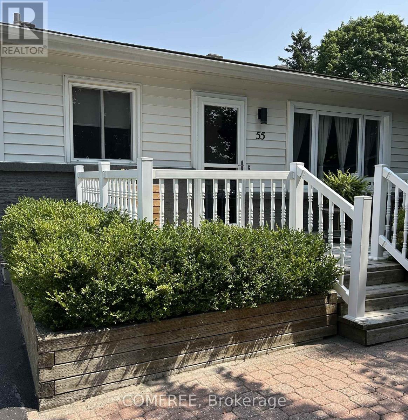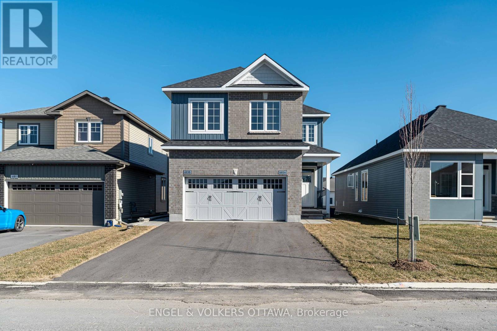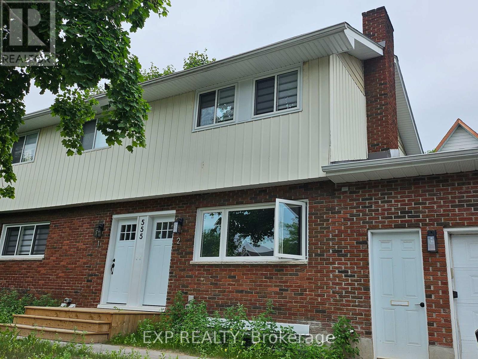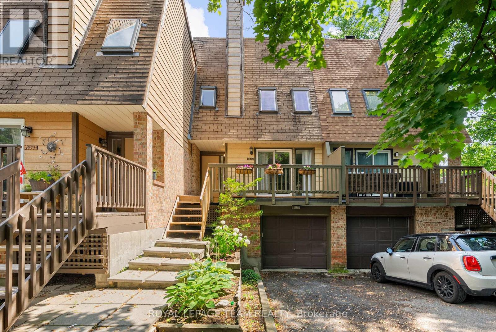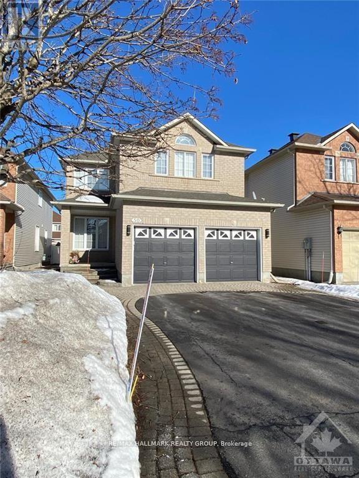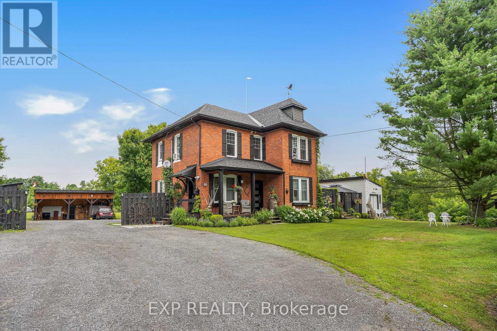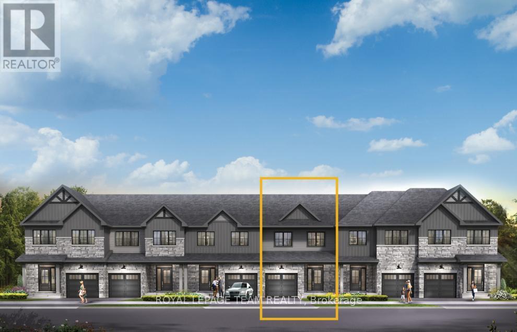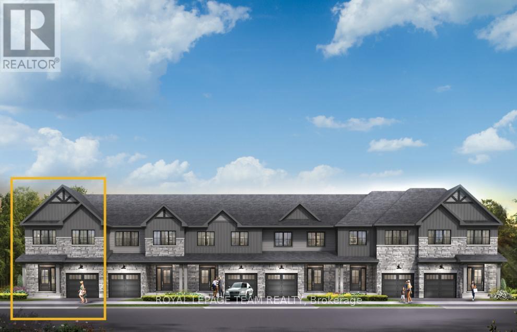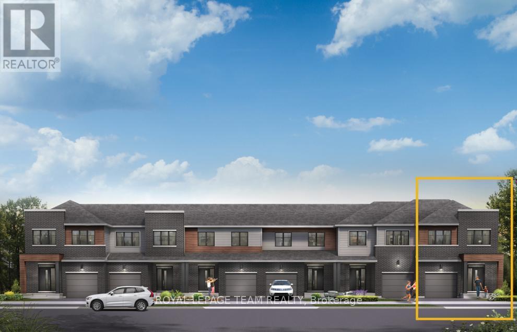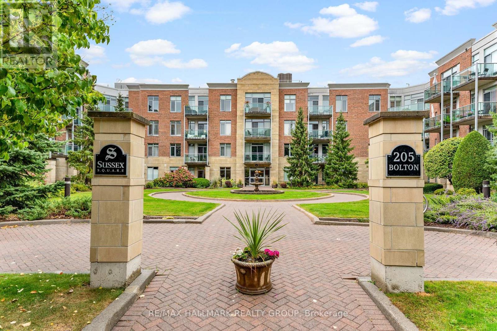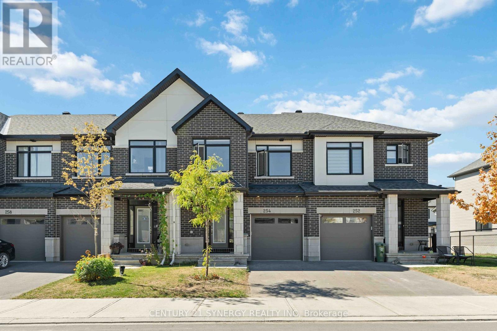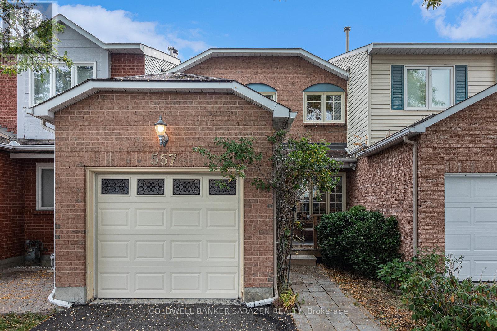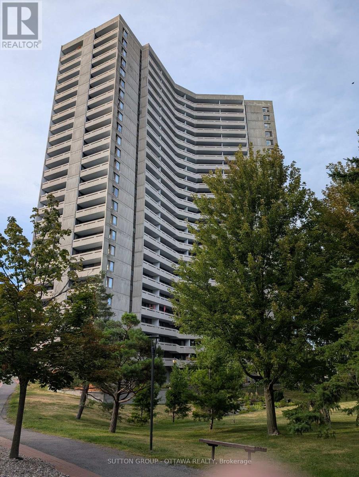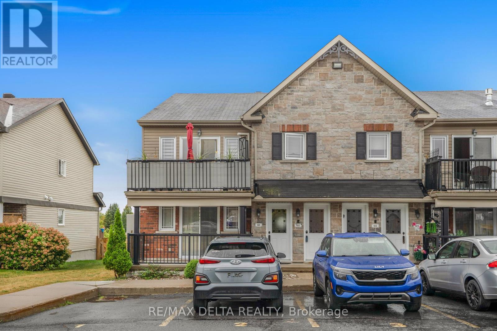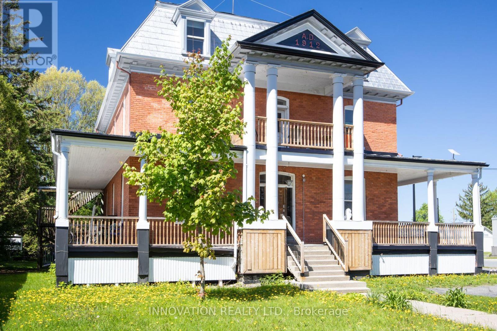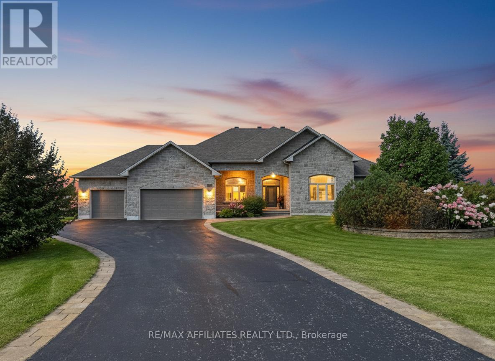Ottawa Listings
230 Currell Avenue
Ottawa, Ontario
Fantastic opportunity to own a freehold townhome in desirable Westboro's Hampton Park! Just steps from all the shops, dining, and lifestyle amenities Westboro has to offer, this townhome is the perfect blend of convenience and comfort. Enjoy the ease of your own driveway, an attached garage with automatic door opener and keypad, plus a fully fenced backyard ideal for entertaining or relaxing outdoors. Inside, the bright eat-in kitchen offers plenty of storage and patio doors that open directly to the yard, perfect for BBQs and family fun. Kitchen with all newer stainless appliances. The open-concept living and dining area provides a welcoming space for gatherings.Convenient main floor powder room. Upstairs you'll find two spacious bedrooms and a full family bath. The finished basement adds even more living space, ideal for a TV room, home office, or game nights, with a generous storage room to keep everything organized. Why rent or buy a condo when you can enjoy the privacy and freedom of this charming freehold townhome? Don't miss your chance to call this one home! New flooring, appliances 2023, paint 2023 and 2025. (id:19720)
Royal LePage Team Realty
117 Orchestra Way
Ottawa, Ontario
Experience Elevated Living in Riverside South Step into timeless elegance with this exceptional 6-bedroom, 4.5-bath executive home, perfectly positioned in the prestigious Riverside South community. Nestled on an extended premium lot with no rear neighbours, this expansive residence offers over 4,000 sq. ft. of refined living space, thoughtfully designed for modern luxury and everyday comfort. Inside, soaring 9-foot ceilings and rich hardwood flooring create an airy sophistication, while designer pot lighting, custom window treatments, and gleaming quartz countertops elevate every detail. The gourmet kitchen features stainless steel appliances, a large island with breakfast bar seating, and abundant cabinetry ideal for both everyday meals and elegant entertaining. A main-floor office offers the perfect work-from-home space, while the open-concept great room and formal dining area provide a warm yet upscale ambiance. Upstairs, the spacious primary suite is a true retreat, complete with a spa-like ensuite and generous walk-in closet. Five additional bedrooms ensure there's room for everyone, with smart layout and natural light throughout. The fully finished lower-level apartment with a dedicated entrance, full kitchen, spacious bedroom, full bath, and versatile flex room offers endless potential as a rental suite, in-law retreat, or guest quarters.Outdoors, the generous backyard is ideal for summer gatherings, gardening, or quiet relaxation, with the added benefit of privacy and space rarely found in the city. Additional features include a upper-level laundry, a double car garage with inside entry and rough in for electric vehicle charging station. Ideally located just moments from scenic parks, top-rated schools, premium shopping, and the newly completedLight Rail Transit station, this home effortlessly combines luxury, lifestyle, and location.This is executive living at its most distinguished. (id:19720)
Engel & Volkers Ottawa
1416 Progress Place
Ottawa, Ontario
IDEAL LOCATION! Welcome to 1416 Progress Place, a beautifully maintained turnkey 4Bed/4Bath single family home located on a private lot on a quiet CUL-DE-SAC. This property offers a thoughtfully designed layout with abundant natural light, a double garage, and a charming front porch. The four-season sunroom seamlessly opens to the renovated, professionally designed kitchen featuring granite countertops, cherrywood cabinetry, and an integrated eat-in island perfect for family gatherings. The main level boasts gleaming Ash-hardwood floors and ceramic tile, bright living room with a bay window, a formal dining room with a decorative passthrough, a cozy family room with a wood fireplace, a powder room with granite finishes, and a convenient laundry room. Upstairs, Primary retreat with a walk-in closet, ensuite with whirlpool tub and separate shower, and California shutters. The fully finished basement expands the living space with a large family room, wet bar, powder room, 2 walk-in closets, cedar closet, cold room, and a versatile workshop. Custom blinds throughout. Outside, enjoy the professionally landscaped yard with interlock, a fully fenced private backyard with a red maple tree, cedar hedges, and a storage shed. The double garage features a mezzanine, automatic openers, and a 30-AMP outlet. Notable upgrades include luxury vinyl flooring (2024), fresh paint (2024), high/efficiency furnace and Daikin Fit heat pump (2023) with transferable warranty and service package, updated landscaping and driveway (2023), stainless steel appliances (2023-2025), and more. Ideally located between two parks, within walking distance to schools, golf, splash pad, tennis, shopping, and restaurants, and just minutes to the Queensway, 2 LRT stops, St-Laurent and Gloucester Centres, hospitals, and downtown Ottawa, this home truly combines comfort, convenience, and quality. Move-in ready and meticulously cared for, it's a rare opportunity in a sought-after neighbourhood. A true gem! (id:19720)
Exp Realty
376 Gerry Lalonde Drive
Ottawa, Ontario
Welcome to this spacious Minto Hampton townhouse. It boasts a rare side entry designed to impress inside and out. This 3 bedroom, 4 bathroom end-unit townhouse offers the perfect blend of elegance and functionality. Welcome onto the exterior porch, perfect for reading and relaxing. Step into this bright, open concept layout featuring hardwood floors on the main level and a striking hardwood staircase. The living and dining areas are a harmonious living space, creating inviting areas for both everyday living and effortless entertaining. All this is complemented with large windows and highlighted with potlights.Your future modern kitchen boasts granite countertops, ample cabinetry and stainless steel appliances. Plenty of room for family and friends. Enjoy an effortless transition between indoor comfort and outdoor living in the inviting eat-in area, with sun filled windows, patio door and direct access to the backyard. The private yard is fenced and is completed with a covered seating area unwinding year-round. As you ascend the grand hardwood staircase, you will enjoy additional daylight through the expansive picture window. Upstairs, discover 3 generously sized bedrooms, each filled with natural light showcasing gleaming hardwood. The highlight is the private primary suite, complete with a spacious walk-in closet and a beautifully appointed ensuite bath. Ensuite boasts a separate walk-in shower and large luxurious bathtub and beautiful granite countertop. The spa-like feel will be your serene retreat to look forward to at the end of the day. Two secondary bedrooms, with large windows, spacious closets and additional full bath top off the upper level.The finished basement offers a cozy retreat with a gas fireplace, perfect for movie nights or family gatherings.There are oversized windows, additional storage and ample utility/ laundry room. All this and the ease of a thoughtfully placed powder room on the lower level, ideal for entertaining or daily comfort. (id:19720)
Exp Realty
B - 629 Chapman Mills Drive
Ottawa, Ontario
This sun-filled lower unit offers the perfect balance of comfort and practicality with 2 bedrooms and 2.5 baths. Inside, a neutral palette and hardwood floors set the tone in the open living and dining area, where a cozy electric fireplace creates a welcoming focal point. The kitchen, finished with sleek tile and stainless steel appliances, is thoughtfully set apart giving you the benefit of defined cooking space while still staying connected to the flow of the home. On the lower level, you'll find two generously sized bedrooms, each with its own ensuite ideal for family, guests, or roommates. Convenient features like main floor powder room, in-unit laundry and a large storage area under the stairs add to the everyday ease of living here. A back deck & lower grassy area extend your living space outdoors and no direct rear neighbours. With low condo fees of just $263.25, one included parking spot, and plenty of visitor parking, this home combines charm with affordability. Plus, you're only minutes to shops, restaurants, schools, parks, and public transit. From first-time buyers to downsizers or investors, this home is designed to fit your lifestyle and feel welcoming from the moment you arrive. (id:19720)
Royal LePage Team Realty
817 Darling Concession 7 Road
Lanark Highlands, Ontario
This log-sided cottage sits on a pristine lakefront on Robbs Lake, offering stunning views and peaceful surroundings. With hundreds of acres of Crown Land just across the road, outdoor enthusiasts will enjoy direct access to ATV trails, OFSC snowmobile routes, and a nearby public beach perfect for year round adventure. The property is equipped with hydro, a well and septic system, making it ideal for remote work or simply unplugging in nature. Families will value the convenience of daily school bus service and mail delivery, bringing everyday ease to this quiet rural setting. Whether you're seeking a full-time home, a weekend retreat, or a property with income potential, this waterfront cottage has it all. Book your private tour today and start living the lakefront lifestyle. (id:19720)
Royal LePage Integrity Realty
625 Makwa Private
Ottawa, Ontario
Stylish, modern living with urban convenience. Experience the perfect balance of modern comfort and vibrant design in this 2-bedroom, 1-bathroom condo offering 982 sqft of thoughtfully crafted space. Built in 2021, this contemporary home delivers clean lines, quality finishes, and effortless flow. The open-concept living and dining area features luxury vinyl plank flooring, setting a sophisticated tone from the moment you walk in. The upgraded kitchen is a standout, boasting ceiling-height custom cabinetry, a designer tile backsplash, stainless steel appliances, and under-cabinet lighting that adds both style and function. Oversized windows fill both bedrooms with natural light, creating warm, airy spaces for rest or productivity. The modern bathroom is sleek and streamlined, while in-unit laundry brings everyday convenience. Set in a location that blends urban energy with natural tranquility, you're minutes from the Ottawa River pathways, parks, and recreational spaces. With new schools on the horizon and quick access to Blair LRT Station, St. Laurent and Gloucester shopping, Montfort Hospital, and federal offices, everything you need is close by. Ideal for young professionals, first-time buyers, or couples seeking both city access and outdoor living, this condo offers a lifestyle of peaceful sophistication in a dynamic community. (id:19720)
Exp Realty
55 Binscarth Crescent
Ottawa, Ontario
Welcome to 55 Binscarth Cr, situated in the quiet, mature community of Glen Cairn! This home is within walking distance to schools, shops, parks, bus stops, the Trans Canada Trail and more. Some of the many upgrades include a new kitchen, two new bathrooms, hardwood flooring, brand new carpet in the basement, new copper wiring throughout, all new interior doors, handles and trim, and so much more! The roof, siding, backyard patio area and new asphalt were all completed in 2020. On the main floor you will find an open concept kitchen with breakfast bar, dining and living room, as well as two bedrooms, a walk-in closet, and a full bathroom. In the basement you will find an office area, living room, bathroom with shower, laundry room, cold storage and furnace room. There is also a very unique addition to this home which is a 14x20 insulated workshop with its own 125 breaker panel- perfect for a hobbyist or to use as a large storage area! (id:19720)
Comfree
683 Fisher Street
North Grenville, Ontario
Introducing The Germaine by EQ Homes a thoughtfully designed 2,119 sq. ft. income home that seamlessly blends luxury living with exceptional income potential. This remarkable property features three generously sized bedrooms, a versatile bonus room, and a standout 614 sq. ft. income suite ideal for generating rental revenue or hosting guests in comfort and style. The main floor showcases a modern kitchen with quartz countertops, gas stove, and sunlit dining area, opening onto a backyard deck perfect for BBQing. The dramatic Great Room impresses with soaring ceilings and a cozy gas fireplace, creating an inviting space for both relaxation and social gatherings. Upstairs, the elegant primary suite is complemented by two additional bedrooms and a convenient second-floor laundry room. The income suite boasts its own private entrance and offers a spacious bedroom, open-concept kitchen, dining, and living areas, a full bathroom, ample closet space, and dedicated laundry ensuring privacy and convenience for tenants or extended family. Situated in the highly sought-after eQuinelle community, residents enjoy an active lifestyle with access to a championship 18-hole golf course, scenic walking and biking trails, and paddle sports along the beautiful Rideau River.(Lot 5-30) (id:19720)
Engel & Volkers Ottawa
3 - 555 Churchill Avenue N
Ottawa, Ontario
Welcome to this stunningly renovated two-bedroom plus office unit located in the vibrant heart of Westboro. Enjoy a bright and contemporary living space, featuring brand-new appliances and the convenience of in-suite laundry. Just a short walk away, you'll discover the lively Westboro Village, brimming with trendy shops, charming cafes, and beautiful parks. All residents can take advantage of the shared backyard, ideal for relaxation and outdoor gatherings. Unit 3: basement unit with 2 bedrooms plus an office offered at $2,000. Rental Application required with credit report, proof of employment, pay stubs and references. Don't miss your chance to call this exquisite space your new home! A parking spot could be made available at an additional cost. (id:19720)
Exp Realty
1473 Bryson Lane
Ottawa, Ontario
Tucked away at the end of a quiet, tree-lined cul-de-sac, this 3-bedroom, 3-bathroom condo townhome with low condo fees, offers that rare city feeling: privacy, calm, and space to breathe. Inside, the layout is simple and smart. Updated flooring runs through the main level and the living room, anchored by a wood-burning fireplace with updated surround, making it feel both open and cozy. The kitchen and spacious dining room connect easily to the outdoor balcony, with room to host, unwind, or just enjoy your morning coffee in peace. Upstairs, skylights bring in soft natural light, and all three bedrooms feel tucked away and serene. The second level includes a full bath, linen storage, and a spacious primary bedroom set apart from the other 3 bedrooms with its own 4-piece ensuite. Downstairs, the walkout lower level adds flexibility for a work-from-home space or an additional living room, plus a powder room, laundry room, storage space, garage entry, and direct access to your private treed patio. With three distinct outdoor sitting areas: a deck off the living room, a balcony off the dining room, and a fenced-in patio below, there's space to catch the sun, find the shade, or escape with a good book. Set in the Sawmill Creek pocket of Blossom Park, you're just steps to the Sawmill Creek Trail and Duck Pond, and minutes from groceries, South Keys, neighbourhood parks, and transit on Bank Street. Whether it's your first place or a fresh start, this is a home that makes everyday living feel just a little more peaceful, right in the heart of it all. (id:19720)
Royal LePage Team Realty
50 Bellingham Place
Ottawa, Ontario
Welcome to this Spacious 4 bed, 3.5 bath home. Property boasts a range of impressive features that make it a perfect fit for any growing family. Inviting atmosphere & well-thought-out layout. Main floor greets you with a powder room, living/dining room, New modern kitchen ft. stainless steel appliances, ample storage, & sleek countertops that add a touch of elegance to the heart of the home. Family room, w/fireplace also on this level. Fully finished basement offering a large rec room, can be transformed into a media center/home gym/play area; includes 3-piece bath & a 5th bedroom, providing the perfect space for guests/home office. Ascending to the 2nd level. You will find the master bed + 3 more spacious bedrooms on this floor. Full fenced backyard w/deck, offering privacy & a safe space for children/pets to play. Professionally painted. Located close to all amenities, including shopping, schools, parks, & public transportation, this home is ideally situated for a convenient lifestyle. (id:19720)
RE/MAX Hallmark Realty Group
5151 County 10 Road
The Nation, Ontario
Welcome to your chance to own a truly extraordinary property where classic charm meets modern elegance. Originally built in the 1920s and thoughtfully renovated from top to bottom, this captivating home offers the perfect fusion of old-world character and contemporary style. Step inside to discover a stunning, fully updated kitchen with sleek finishes and clean lines, seamlessly open to a bright and inviting dining room ideal for entertaining or quiet family dinners. Just beyond, a cozy TV room with a electric fireplace provides the perfect space to unwind. The main floor also offers a convenient laundry area and a stylish powder room. Upstairs, you'll find a spacious and serene primary bedroom along with two more generously sized bedrooms. The upper-level bathroom is nothing short of breathtaking meticulously designed to impress and inspire. The charm continues in the partly finished basement, which offers a second TV room perfect for movie nights or a private retreat. Outside, the magic unfolds across nearly 2 acres of beautifully manicured grounds. Relax on the spacious porch with multiple sitting areas or take a dip in the above-ground pool. A tranquil creek lines the edge of the property, and a dedicated fire pit area invites endless evenings under the stars. Don't miss this rare opportunity to own a spectacular piece of history, lovingly transformed for modern living. (id:19720)
Exp Realty
664 Moonglade Crescent
Ottawa, Ontario
Unwind in the Ashbury Executive Townhome. The open-concept main floor is perfect for family gatherings, from the bright kitchen to the open-concept dining area to the naturally-lit living room. The second floor features 3 bedrooms, 2 bathrooms and the laundry room. The primary bedroom includes a 3-piece ensuite, a spacious walk-in closet and additional storage. Finished basement rec room for even more space. Don't miss your chance to live along the Jock River surrounded by parks, trails, and countless Barrhaven amenities. September 15th 2026 occupancy! (id:19720)
Royal LePage Team Realty
672 Moonglade Crescent
Ottawa, Ontario
Discover dynamic living in the 3-Bedroom Rockcliffe Executive Townhome. You're all connected on the open-concept main floor, from the dazzling kitchen to the formal dining room and bright living room. There's even more space to live, work and play in the basement rec room. The second floor features 3 bedrooms, 2 bathrooms and the laundry room. Plus, a loft for an office or study, while the primary bedroom includes a 3-piece ensuite and a spacious walk-in closet. Don't miss your chance to live along the Jock River surrounded by parks, trails, and countless Barrhaven amenities. September 17th 2026 occupancy! (id:19720)
Royal LePage Team Realty
674 Moonglade Crescent
Ottawa, Ontario
There's room for more in the 4-bedroom Simcoe Executive Townhome, where open-concept living brings your family together. The main floor is the perfect spot to gather, with a gourmet kitchen featuring a large pantry, a formal dining space and naturally-lit living room. The second floor includes all 4 bedrooms, 2 bathrooms and a laundry room, while the primary bedroom offers a 3-piece ensuite and a spacious walk-in closet. Finished basement rec room adds more space! Don't miss your chance to live along the Jock River surrounded by parks, trails, and countless Barrhaven amenities. June 17th 2026 occupancy! (id:19720)
Royal LePage Team Realty
120 - 205 Bolton Street
Ottawa, Ontario
Welcome home! Nestled in the heart of Ottawas charming and historic Lowertown neighbourhood, this inviting one bedroom + den condo with soaring ceilings offers the perfect balance of comfort, function, and style. Tucked away on the ground level with beautiful walk out access, this home provides a rare sense of privacy and quiet in the city. Inside, you're welcomed by an open-concept layout designed for modern living, with a sleek kitchen featuring rich cabinetry, and an oversized breakfast bar that flows seamlessly into the spacious living area. Plus, a newly renovated bathroom with chic walk in glass shower is the cherry on top! The spacious Bedroom is a true retreat offering a tranquil escape - spacious and bright, and complete with a coveted walk-in closet that provides ample storage while keeping everything organized. Not to mention, the versatile Den with a built in Murphy bed is ideal for guests - or use as a home office, reading nook, or home gym! The options are endless here, adding flexibility to your lifestyle. Step through the patio doors to your private outdoor space, a peaceful retreat where you can relax and enjoy the seasons. In-suite laundry adds everyday convenience, while the included underground parking spot and storage locker provide security and practicality! The building itself is rich with amenities for its residents, including a fitness centre and rooftop terrace with BBQ. Beyond your door, the vibrant Lowertown community beckons with the Rideau River, ByWard Market, and National Gallery of Canada just steps away, you'll have endless opportunities for culture, dining, and recreation. This condo isn't just a place to live its a lifestyle to embrace. Come fall in love today! (id:19720)
RE/MAX Hallmark Realty Group
A - 294 Presland Road
Ottawa, Ontario
Welcome to 294 Presland #A, a stunning 3-storey semi-detached home located in the vibrant and growing neighbourhood of Overbrook. This home impresses from the moment you walk in, featuring luxury vinyl flooring throughout, quartz countertops in the kitchen and all bathrooms, and elegant tile finishes. The spacious open-concept living area is filled with natural light thanks to oversized windows, while the modern kitchen includes stainless steel appliances and sleek cabinetry- perfect for both everyday living and entertaining. With 3 generously sized bedrooms and 3.5 bathrooms, theres plenty of space for comfort and privacy. The primary suite offers direct access to a private balcony, ideal for your morning coffee or relaxing in the evening. Conveniently located near Highway 417 and just minutes from a wide range of shopping, dining, and everyday amenities. One surfaced parking spot included - no possibility for a second spot. Basement not included, separate unit. (Photos taken prior to tenant occupancy) (id:19720)
Royal LePage Team Realty
254 Finsbury Avenue
Ottawa, Ontario
Elegant, Modern & Bright, 3 Bed, 3.5-bath 2022 Built, Claridge Homes Gregoire model with 2160 sqft located in the family friendly Westwood neighbourhood, Central location with close proximity to schools and all shopping. The open-concept main floor is well designed, featuring an open style kitchen equipped with stainless steel appliances, along with quartz countertop, a spacious walk-in pantry & a large island. Perfectly suited for everyday life and entertaining guests. The open style and airy living and dining areas are filled with abundant natural light and hardwood flooring creating a warm and inviting feel along with an easy access to the backyard. Main floor also features a powder room, with quartz counter and direct entry from the garage. Upstairs, awaits for you a spacious Master bedroom complete with a walk-in closet and an ensuite bathroom with quartz countertop - Your own personal space to rest & relax. Upper floor also hosts two additional spacious bedrooms that come with a full bathroom also with quartz countertop and conveniently located laundry room. The finished basement with a fireplace adds value and flexibility to use it as a family room / home office / guest space / play area and comes with a full bathroom. All in all this home provides you with the style, space, comfort and the lifestyle you seek. Great opportunity to live in a prime location close to schools (High School & a New elementary school coming soon), Cardel Rec centre, short drive to multiple grocery stores, cafes, restaurants and all kinds of shopping stores to add to your convenience, Side note - Basement currently has a temporary wall for privacy which will be removed before the closing date. Room measurements are per builder's layout plan. Builder delivered the house in March 2023 (id:19720)
Century 21 Synergy Realty Inc
557 Latour Crescent
Ottawa, Ontario
Spacious executive 3 bdrm/3bath townhome with large eat in kitchen, grande masterbdrm with ensuite bath and large walk in closet, Huge windows, private backyard and deck, cozy front porch, attach garage and fin bsmt with recrm/fireplace. Easy access location just blocks from shopping and short drive to Queensway. Estate sale with probate complete. Townhouse being sold as is. (id:19720)
Coldwell Banker Sarazen Realty
2512 - 1081 Ambleside Drive
Ottawa, Ontario
Welcome to Ambleside One on the top 25th floor facing NE Ottawa river and Gatineau Hills with incredible views on an oversized balcony. One bedroom with open concept living and dining rooms. Primary bedroom has extra large double door closet. Full 4 pc bathroom. Recently repainted. Condo fees include all utilities and Bell Fibe TV+Internet. Underground parking spot and storage locker. Amenities include a pool, workshop, sauna, gym, party room, and more. Ottawa river walk/bike path is nearby. The New Orchard LRT station nearing completion around the corner will be great for public transportation throughout the city. (id:19720)
Sutton Group - Ottawa Realty
102 - 189 Eliot Street
Clarence-Rockland, Ontario
Experience exceptional condo living in this freshly painted 'former model unit' located in this desirable Rockland enclave. This second-level 'end unit' offers added privacy, enhanced natural light through 'two bonus south-facing windows' and the rare convenience of 'two balconies'. Featuring a modern, open-concept layout with cathedral ceilings, all new LED light fixtures, pre-wiring for TV above gas fireplace, your future home also includes a thoughtfully designed kitchen with granite countertops, ceiling-height cabinetry, newer faucet and sleek backsplash. Both bedrooms feature newer laminate flooring, while the den/office space off the living room provides versatility and comfort. A modern 4-piece bathroom with upgraded faucets & shower head and separate in-unit laundry room with ample storage, complete this impressive package - all just minutes from shopping, dining, and essential amenities. Foam blocks with concrete inside for walls and concrete slab for flooring = superior sound proofing. Original owner of pet and smoke free condo. (id:19720)
RE/MAX Delta Realty
4550 Ste-Catherine Street
The Nation, Ontario
Step into a piece of living history with this remarkable 1912 Victorian residence, a rare architectural gem that beautifully blends historic charm with modern investment potential. Nestled in the cute village of St. Isidore, this grand three-storey home offers both immediate income opportunities and exciting future development flexibility. Rich in character and original detailing, the property is currently configured as a thriving investment with 12 private rental rooms thoughtfully spread across the first and second floors. Tenants enjoy access to shared amenities including a spacious common kitchen and dining room combo, and three well-appointed bathrooms, fostering a sense of community in a setting full of personality and warmth. The third floor offers a generous expanse of untapped potential, an ideal canvas for a custom renovation, additional rental units, or a luxurious owner's suite. Whether you're looking to continue its use as a high-yield income property or envision transforming it into a boutique business, multi-family dwelling, or personal residence, the Village Core zoning unlocks a world of possibilities. This is more than a property, it's a rare opportunity to own a piece of architectural heritage with a future as inspiring as its past. (id:19720)
Innovation Realty Ltd.
1530 Creagan Court
Ottawa, Ontario
Extraordinary bungalow in prestigious Cumberland Estates, cul-de-sac pie-shaped 2.36-acre lot w/elevated rear view, stone exterior, interlock landscaping, exterior pot lighting & front veranda, foyer w/oversized heated tile, millwork & 12-ft ceilings, open dining rm w/built-in cabinet, living rm w/custom hearth fireplace, hardwood flooring & pot lights, centre island kitchen, granite countertops, recessed sink & backsplash, fridge & freezer, separate eating area w/multiple windows & garden doors, 2 pc powder rm & main floor laundry, primary bedroom w/French doors, coffered ceiling, 3 x floor-to-ceiling windows, dressing walk-in closet & luxurious six-piece en-suite w/standalone tub, heated tile flooring/towel rack, glass shower & vanity. Additional bedrooms, wide hardwood Scarlett O'Hara staircase, recreational rm, den, gym, additional bdrms, storage & rough-ins for potential in-law suite w/direct side entrance & 2nd staircase, insulated 3 x garage, 24 Hr irrevocable on all offers. (id:19720)
RE/MAX Affiliates Realty Ltd.


