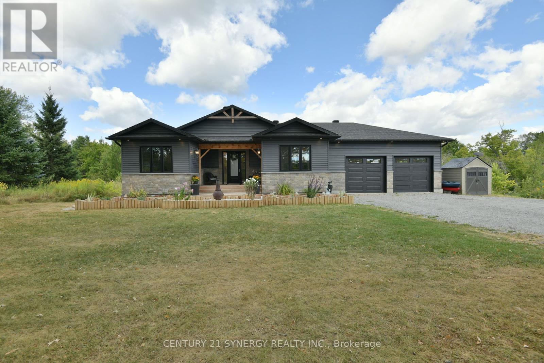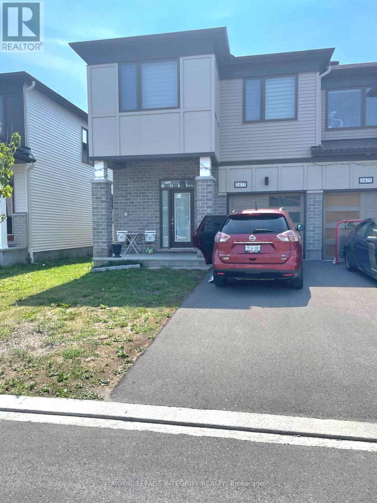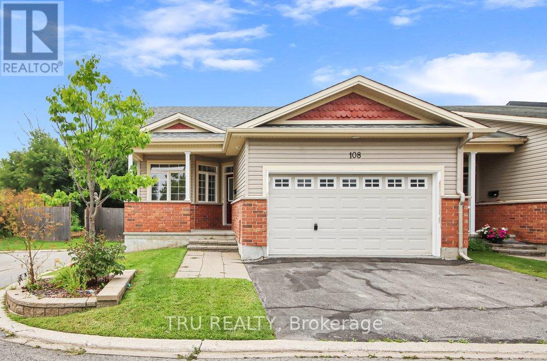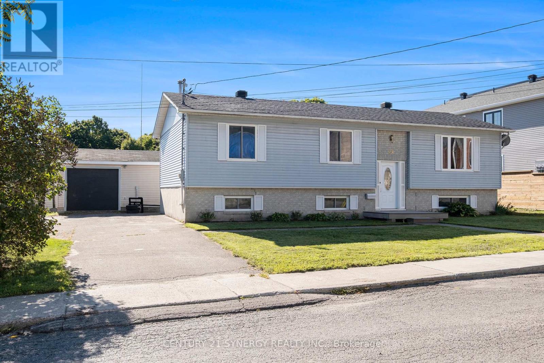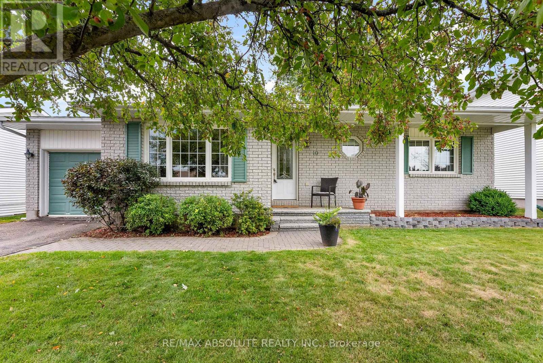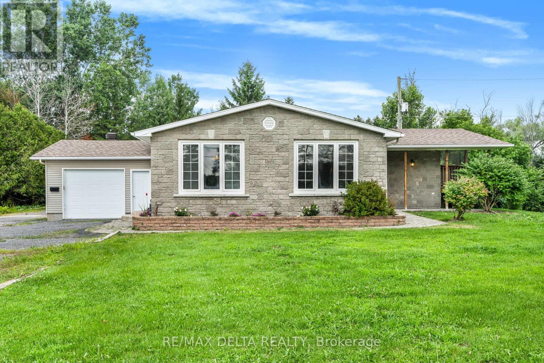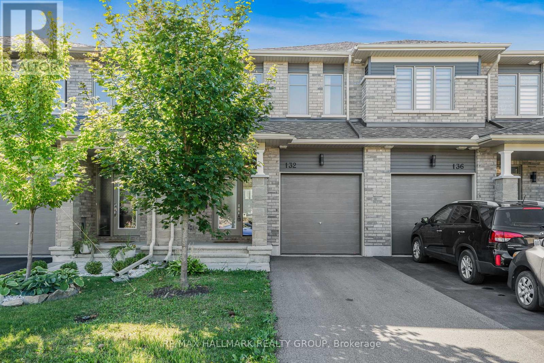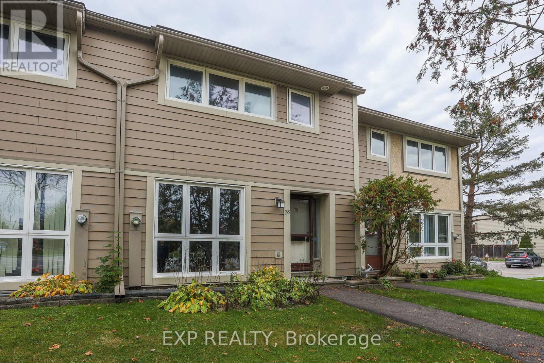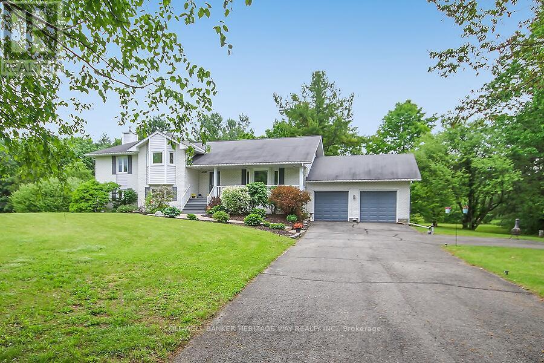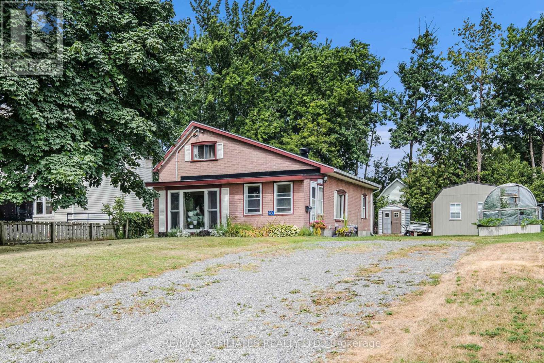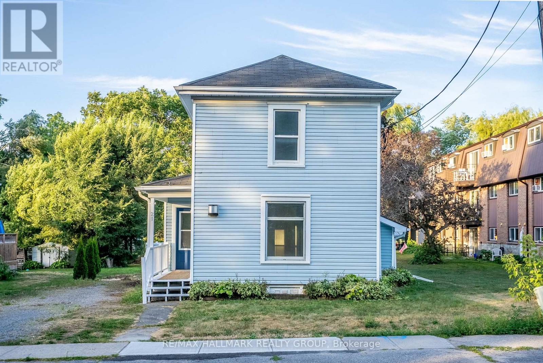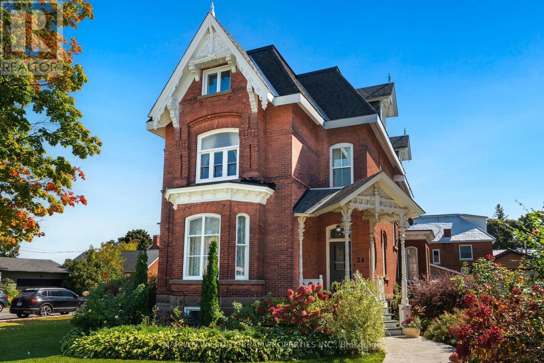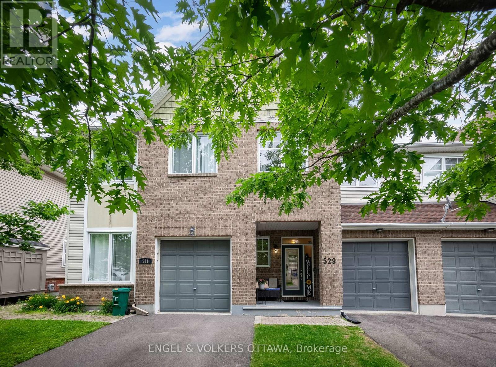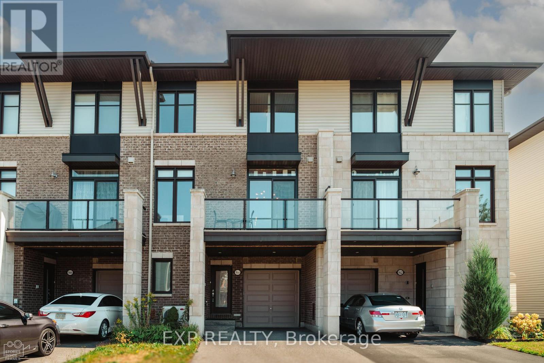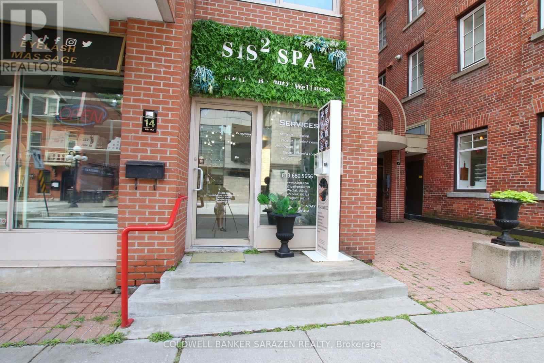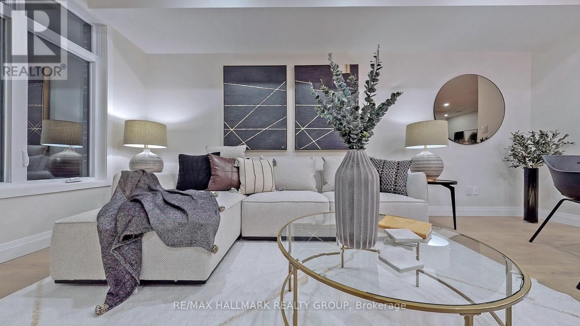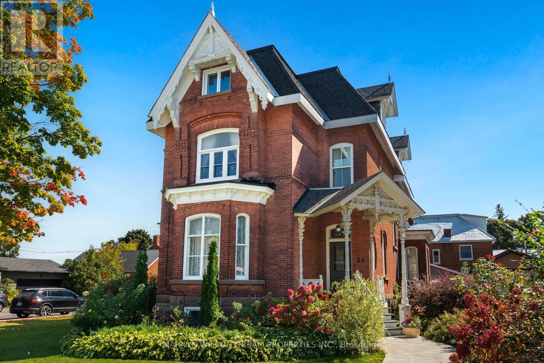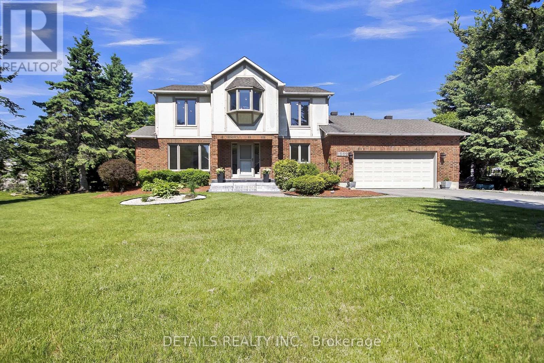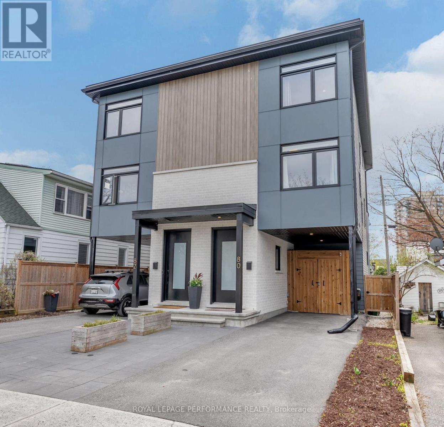Ottawa Listings
90 Hathaway Drive
Ottawa, Ontario
Welcome to this charming 3 bedroom, 3 bathroom townhome in the heart of Barrhaven! Perfect for first-time buyers or young families, this home combines style, comfort, and convenience. The main floor offers an open-concept layout with hardwood floors leading to a spacious living room, complete with pot lights and a cozy shiplap gas fireplace. Flowing into the kitchen, a well appointed island, stainless steel appliances, and ample storage offers an inviting space to gather and entertain. A bright home office with its own powder room just off the entry is ideal for todays work-from-home lifestyle. Upstairs, the spacious primary retreat includes a large walk-in closet with built-in organizers and an en-suite with a relaxing soaker tub - the perfect place to end your day. While the two additional bedrooms and a full bath provide plenty of room for a growing family. The lower level is complete with a rec room, laundry facility, and abundant storage. The private backyard is perfect for BBQs or unwinding outdoors. Freshly painted throughout with upgraded faucets, hardware, Nest thermostat, and an EV charger, this home is move-in ready. Located in a mature, walkable neighbourhood close to shops, schools, parks, and Movati Barrhaven; you'll love both the home and the lifestyle it offers! (id:19720)
Royal LePage Team Realty Adam Mills
1071 Mill Ridge Road
Mcnab/braeside, Ontario
This luxurious and charming custom-built 4-bedroom, 3-bath home (2020) offers the perfect blend of elegance and comfort. A beautifully manicured front walkway with large paver-style tiles and unique flower beds leads to wooden stairs, creating a warm and welcoming first impression. Inside, the main level features an open-concept kitchen, dining, and living area, highlighted by vaulted ceilings with striking faux wooden beams, soaring 8 ft doors, and freshly painted interiors. The primary suite includes a 5-piece ensuite with radiant in-floor heating and a walk-in closet for a true retreat. Designed with entertaining in mind, the home boasts a spacious elevated deck that feels like you're perched above it all, offering a stunning vantage point to enjoy morning coffee or evening sunsets. A designated section is wired and ready for a hot tub, adding even more potential for relaxation. The partially finished walk-out basement includes a family room with a wet bar, a dedicated office, and a versatile unfinished bonus room currently used as a gym. The family room is also plumbed for a wood stove, and with its layout, offers excellent potential for multigenerational living. Radiant in-floor heating extends to the basement bathroom, ensuring year-round comfort. Radiant in-floor heating extends to the basement bathroom, ensuring year-round comfort. Set on a rustic and private lot framed by majestic oak trees, the property offers a natural retreat with a slightly wild, charm perfect for those who appreciate both privacy and the beauty of nature. All this while being just 13 minutes to Arnprior, 36 minutes to Kanata, and only 1 minute from a nearby boat launch. Close to all amenities, as well as golf, skiing, hiking, and shopping, this home combines modern design, thoughtful details, and an exceptional setting in the highly desirable Flat Rapids Estates on Mill Ridge. (id:19720)
Century 21 Synergy Realty Inc.
2477 Watercolours Way
Ottawa, Ontario
Location! Location! Location! Stunning Mattamy Oak End Unit Townhome available for rent in the heart of Barrhaven, offering over 2,100 square feet of beautifully designed living space, including a fully finished basement. This bright and spacious end-unit is located in the desirable Half Moon Bay community, near the intersection of Cambrian and Borrisokane just minutes from Costco Barrhaven, Minto Recreation Complex, parks, schools, and the Barrhaven bus terminal. The home features a large open-concept living and dining area with upgraded flooring and 9-foot ceilings on the main floor. The kitchen is fully upgraded with quartz countertops, modern cabinetry, and a bright eating are a perfect for family meals and entertaining. Upstairs, you'll find three generously sized bedrooms, including a large master bedroom with walk-in closet and ensuite bathroom. The fully finished basement offers large windows and versatile space ideal for a rec room, office, or guest suite. The home also boasts a large entrance, ceramic tile in the kitchen and all bathrooms, and ample storage throughout. Located close to English and French schools, public transit, and all essential amenities, this home is ideal for families or professionals seeking space, comfort, and convenience. Rental application, credit report/score, proof of employment, and recent pay stubs are required. Photos taken during current tanancy. All measurements are approximate. (id:19720)
Royal LePage Integrity Realty
108 Villageview Private
Ottawa, Ontario
Welcome to a stunning end-unit adult-lifestyle bungalow in the highly sought-after Village Walk community in Carp. Nestled on a premium lot, this beautifully maintained Ginger model offers 2+1 bedrooms and 3 full baths in a bright, open-concept layout with soaring cathedral ceilings. The upgraded kitchen features sleek granite countertops and modern appliances, perfect for cooking and entertaining. The spacious primary suite boasts a walk-in closet and elegant ensuite for your own private retreat. Enjoy the warmth of radiant in-floor heating in the professionally finished basement, complete with a cozy gas fireplace, large family room, third bedroom, and full bath. With hardwood and tile flooring throughout, a double-car garage, and association fees covering snow removal, lawn care, and road maintenance, this home offers comfort, convenience, and care-free living. Don't miss this rare opportunity in the heart of Carp! (id:19720)
Tru Realty
24 Elm Street E
Smiths Falls, Ontario
Welcome to 24 Elm St. E. Smiths Falls. A 3 bedroom raised bungalow with a full finished lower level featuring family room, 4th bedroom or home office, games room area, utility/laundry room with plenty of storage area. On the main floor you'll find a kitchen with lots of cupboards and counter space. L Shaped Living/DIning room, 3 bedrooms, 1 bathroom, a back hallway accessing the deck and yard. Updates: furnace new in 2019, Shingles 2020, garage door replaced recently 2025, front steps 2025, back deck 2024. Appliances included as is. ducts cleaned recently. (id:19720)
Century 21 Synergy Realty Inc.
10 Maple Drive
Arnprior, Ontario
Charming 3 bedroom, 1 and a half bathroom bungalow located in one of Arnprior's most sought-after neighbourhoods! The main level features a well designed eat-in kitchen with picture window and door to rear yard, a spacious living room also with picture window, three generously sized bedrooms and a full bathroom completes the main floor. The lower level offers a cozy recreation room with a natural gas fireplace, convenient powder room, laundry, additional room which would make a great home office, gym, or den, loads of storage space on this level! Outdoors enjoy a large partially fenced yard with perennial beds, garden shed and plenty of privacy. A clean, well maintained home with great potential in a desirable location. Arnprior is just a short 25 minute commute to Kanata and offers hospital, French and English schools, library, museum, churches, movie theatre, bowling alley, shops, restaurants, beaches, walking and nature trails and so much more! (id:19720)
RE/MAX Absolute Realty Inc.
353 Russell Road
Clarence-Rockland, Ontario
Charming Country Living on 2.39 Acres with Year-Round Creek! Discover the perfect blend of space, comfort, and functionality with this well-maintained 2+1 bedroom home set on a picturesque 2.39-acre lot. The spacious home features a mix of hardwood, ceramic, and laminate flooring, a relaxing whirlpool bathtub, natural gas heating, and central air conditioning for year-round comfort. Water treatment devices are included for added convenience.Attached is an oversized single garage, plus a detached heated garage/workshop (44' x 28') with its own hydro meter. NOTE: As per OREA Form 244, 48 hours irrevocable on all offers but Seller may respond sooner. This is a rare opportunity to own a versatile property with income potential and room to grow. Don't miss out! Immediate Possession is available! (id:19720)
RE/MAX Delta Realty
132 Turquoise Street
Clarence-Rockland, Ontario
Immaculate 3 bedroom, 2.5 bathroom 1,680 sqft Longwood Arbois townhome model located in the heart of Rockland in Morris Village! Open concept main floor features hardwood & ceramic throughout, beautiful gourmet kitchen with a convenient island, lots of counter tops, modern cabinets and stainless steel appliances. Upper level features 3 spacious bedrooms, full secondary bathroom, en-suite and a convenient laundry room. Fully finished basement with large recreational room & plenty of storage space; perfect to entertain family and friends. Featuring: single garage space, a/c & air exchanger. Walking distance to parks, schools and much more. This house is extremely well maintained! You won't be disappointed! Book your private showing today! (id:19720)
RE/MAX Hallmark Realty Group
78 Peary Way
Ottawa, Ontario
Welcome home to 78 Peary Way, a charming 3 bedroom condo townhouse tucked into the family-friendly Katimavik neighbourhood of Kanata. From the moment you step inside, this home invites you to picture your daily life unfolding here. The entryway opens to a welcoming front hall with ample closet space, leading you into a sun-filled living room where hardwood floors and oversized windows create a warm, uplifting atmosphere. Imagine cozy mornings with coffee as the sunlight streams in, or evenings gathered with loved ones in a space that feels both open and inviting.The kitchen, featuring laminate flooring, light cabinetry, and views of the backyard, is a practical hub ready for family meals or entertaining friends. With direct access to the fenced yard through the dining areas patio doors, summer barbecues and outdoor playtime will become part of your routine. Upstairs, youll find three comfortable bedrooms with easy-care laminate flooring making ideal spaces to rest, dream, and grow. The two full bathrooms add convenience for busy mornings and relaxed evenings.The partially finished basement extends your living options, offering a flexible room with laminate flooring perfect for a home office, playroom, or movie lounge. This bonus space ensures your home adapts as your needs evolve. Beyond your door, the Katimavik neighbourhood is known for its fantastic schools, nearby shopping, parks, and trails. Families will love the communal pool, while the nearby childrens play area offers endless fun just steps away.78 Peary Way is more than just a home, its a lifestyle. With its blend of comfort, functionality, and community, its a place where new memories are waiting to be made. All appliances are included, making this a move-in ready opportunity for the next family to call it their own. (id:19720)
Exp Realty
222 North Road
Drummond/north Elmsley, Ontario
Peace and tranquility coupled with convenience and privacy are awaiting you and your family; welcome to the Pines! This classic country side-split is nestled amongst mature trees on a 2.0 -acre lot strategically located between Heritage Perth and the town of Smiths Falls in an established subdivision with paved road and natural gas. This beautiful home welcomes you with a park like setting and the multiple levels are perfect for growing families and/or multi-generational living. With 6 bedrooms in total; 3 on upper level, 3 on the lower level, this lovely home features bright and spacious kitchen, living and dining room with walk-out to beautiful backyard oasis with sprawling composite decking complete with storage below. Beautiful open recreation room with cozy wood stove and expansive living space on lower level, also includes rough in for additional kitchen to provide completely separate living space. This home's efficiency outperforms its footprint with very economical heat/cooling and hydro costs for a home of its size. Boasting beautiful landscaping; this meticulously maintained home is a true gem! (id:19720)
Coldwell Banker Heritage Way Realty Inc.
28 5th Street
Smiths Falls, Ontario
This welcoming 1-1/2 storey home offers the perfect mix of comfort and functionality on a lovely lot in the heart of Smiths Falls. The bright main floor features two cozy bedrooms, a convenient 4-piece bathroom, main-floor laundry, and an open-concept kitchen, dining, and living area that is ideal for everyday living or entertaining. Upstairs, you'll find a private primary bedroom retreat. For added peace of mind, the roof has recently been re-shingled, a big-ticket update already taken care of! Outside is where this property truly shines. Over $30,000 has been invested into not one, but two quality North Country Sheds. The oversized 14x28 shed is heated, powered, and equipped with a portable A/C perfect for a workshop, studio, or hobby space. A second 10x16 powered shed offers even more storage options. Whether you're a first-time buyer seeking an affordable move-in-ready home, or looking to downsize to a low-maintenance property with bonus space, this home delivers outstanding value you wont want to miss! (id:19720)
RE/MAX Affiliates Realty Ltd.
21 Downes Avenue
Prince Edward County, Ontario
Welcome to 21 Downes Avenue, a beautifully refreshed country-style 2-storey home in the heart of Prince Edward County. This detached 3-bedroom, 1.5-bath residence combines timeless character with thoughtful updates, making it an ideal full-time home, weekend retreat, or investment property. Inside, youll find a fresh coat of paint throughout, new flooring in the primary bedroom, and restored original-style floors in the rest of the home, lovingly brought back to life and painted for a classic finish. The kitchen has been updated with new counters and a farmhouse-style sink, while the bathroom features a new vanity for a refreshed, functional look. Set in a prime location, this home is just a 5-minute walk to Metro Foods and a 7-minute stroll to the theatre on Loyalist Drive, while also being only minutes from Huff Estates Winery, the sandy shores and dunes of Sandbanks Provincial Park, and the boutique shops and restaurants of Downtown Picton. Nestled just steps from 40+ wineries within 25 km from the property (some award winning) and a wealth of craft breweries, distilleries, and more, this property places you in the very heart of the Countys allure. Charming, refreshed, and ideally located, 21 Downes Avenue is ready to welcome you home. (id:19720)
RE/MAX Hallmark Realty Group
24 Lake Avenue W
Carleton Place, Ontario
Welcome to 24 Lake Avenue West, an extraordinary Victorian masterpiece in the heart of Carleton Place. Built in 1895, this 3 story architectural gem has long been a beacon of character and craftsmanship. Most recently, it housed the beloved Pickle Dish quilt shop, a cherished local store, known for its welcoming spirit. Set on a 47x120ft lot, zoned R2 allows for residential with a commercial unit, this property offers incredible versatility. Use it as a grand personal residence, a commercial space, or possibly rezone to allow multi-unit rental with up to three separate units. The options are endless, from a home office to multigenerational living. A victorian story of heritage and possibility, the high-pitched roof, intricate red brickwork, and ornate gable trim are just the beginning. Step inside & marvel at the 11-foot ceilings on the main floor, original stained glass windows & elegant decorative trim. Ideal for a boutique shop, studio, professional office, or a charming retail presence & ready to support your entrepreneurial vision.The second floor opens up to residential elegance, with a beautifully renovated kitchen, spacious living & dining room, a full bathroom and a comfortable bedroom.The third floor is a tranquil escape with a versatile living room, bedroom and a luxurious primary bedroom with walkin & ensuite with heated ceramic floors, a glass shower, & tub. Outside a enjoy a coffee on the covered porch, or the backyard courtyard with a pea stone patio, perfect for quiet reflection or social gatherings. Located just off Bridge Street in Carleton Place, voted the best small town in the Ottawa area in 2024, this property is perfectly positioned to enjoy the town's unique shops, cozy cafes, beach, splash pad, and picnic areas.Whether you envision a thriving business, a multi-generational family home, or a residence that blends the best of both worlds, this iconic Victorian estate is ready to be transformed into your vision. (id:19720)
Marilyn Wilson Dream Properties Inc.
529 Devonwood Circle
Ottawa, Ontario
Welcome to 529 Devonwood Circle, where style, functionality, and comfort come together seamlessly in the sought after community of Findlay Creek. The open concept main level is perfect for both everyday living and entertaining, featuring updated hardwood floors, a spacious living room with a gas fireplace and large windows that flood the space with natural light. The adjacent kitchen (updated in 2018) showcases sleek cabinetry, quartz countertops, stainless steel appliances, and a central island, ideal for family gatherings. Just off the kitchen, the breakfast nook provides a peaceful spot for your morning coffee, while the dining area, highlighted by a stunning accent wall, is perfect for dinners. The main floor also offers a convenient powder room and inside access to your garage. Upstairs, the primary bedroom is complete with a stylish dark accent wall, ample closet space, and an abundance of natural light. The ensuite bath is equally inviting, with a full-sized tub and separate shower. Two additional bright and spacious bedrooms, a dedicated laundry room, and a full bathroom complete the second floor. The lower level features a cozy rec room, perfect for a kids play area, home theatre or home gym. This level also includes a spacious bedroom with an electric fireplace, perfect for a guest room, home office or an additional entertainment space. Being located on one of Findlay Creek's first streets means this propertys backyard is extra spacious, allowing for an expansive wooden deck and a large grass area, all surrounded by mature lush greenery that provides an added level of privacy. With easy access to schools, parks, shops, restaurants and recreational facilities - all while being surrounded by amazing neighbours, this is the ideal place to call home! (id:19720)
Engel & Volkers Ottawa
564 Labrador Crescent
Ottawa, Ontario
Fall in Love at First Sight! Discover this meticulously designed, sun-filled 3-storey Tamarack Ashton model that perfectly blends comfort, elegance, and style. Every detail of this home has been crafted to impress! ** Welcoming Main Level Convenient access to the garage, spacious foyer, and a stylish powder room. Open-Concept Second Floor Soaring 9 ceilings, rich hardwood flooring, and an entertainment-sized living & dining area. **Designer Gourmet Kitchen Two-tone cabinetry, quartz countertops, slow-close drawers, walk-in pantry, and sleek finishes. **Private Third Level Retreat Two bright bedrooms, including a luxurious primary suite with his & her closets, spa-like ensuite, and a dedicated laundry room for convenience. ** Outdoor Living Relax on your glass balcony with natural gas BBQ hook-up, perfect for year-round enjoyment. **Smart & Modern Upgrades garage door opener, central air, air exchanger, and Energy Star rating for efficiency. **Extra Potential Unfinished basement ideal for storage or future customization. *** Bonus Features: Hardwood, ceramic, and wall-to-wall carpet flooring throughout for a blend of elegance and comfort. Prime Location: Close to top-rated schools, parks, bus routes, Highway 17, shopping, dining, and all major amenities.Welcome Home where design meets lifestyle! (id:19720)
Exp Realty
14 Clarence Street
Ottawa, Ontario
Rare opportunity to purchase a profitable and well-established nail salon business in the heart of Ottawa's iconic ByWard Market. Located at the high-traffic corner of Clarence and Sussex, directly across from the U.S. Embassy, this Nails & Beauty Spa attracts steady clientele from both locals and tourists year-round. Ideal for an individual hairstylist, esthetician, massage therapist, or other complementary wellness services to benefit from the salons existing success. A turnkey opportunity in a high-end, high-visibility location perfect for entrepreneurs looking to enter or expand in the beauty and wellness industry. (id:19720)
Coldwell Banker Sarazen Realty
815 Star Private
Ottawa, Ontario
This 4-bedroom, 3.5-bathroom freehold townhome offers 1,874 sq. ft. of well-planned, low-maintenance living in a desirable central community. Currently leased for $2,750/month to quality tenants, this home provides reliable income from day one and with no rent control due to its age, it offers long-term financial flexibility for investors. The main level features an open-concept kitchen, dining and living space with premium finishes, a large island and a private balcony perfect for relaxing or entertaining. Upstairs, the spacious primary suite includes a walk-in closet and ensuite bath, while two additional bedrooms share a full bathroom. The ground floor bedroom includes its own ensuite bath and walkout to the yard, making it an ideal flex space for guest stays, a home office, or gym. With no carpet, smooth ceilings, and a grassed backyard, this home is designed for simplicity and comfort. Steps to Farm Boy, T&T Grocery, Starbucks and transit, this location is in high demand with both owners and tenants. Whether you're looking for a turnkey income property or a stylish low-maintenance home, 815 Star Private delivers exceptional value. Book your private tour today. (id:19720)
RE/MAX Hallmark Realty Group
24 Lake Avenue W
Carleton Place, Ontario
Welcome to 24 Lake Avenue West, an extraordinary Victorian masterpiece in the heart of Carleton Place. Built in 1895, this 3 story architectural gem has long been a beacon of character and craftsmanship. Most recently, it housed the beloved Pickle Dish quilt shop, a cherished local retail store, known for its welcoming spirit. Set on a 47x120ft lot, zoned R2 allows for residential with a commercial unit, this property offers incredible versatility. Use it as a grand personal residence, a commercial space, or possibly rezone to allow multi-unit rental with up to three separate units. The options are endless, from a home office to multigenerational living. A victorian story of heritage and possibility, the high-pitched roof, intricate red brickwork, and ornate gable trim are just the beginning. Step inside & marvel at the 11-foot ceilings on the main floor, original stained glass windows & elegant decorative trim. Ideal for a boutique shop, studio, professional office, or a charming retail presence & ready to support your entrepreneurial vision.The second floor opens up to residential elegance, with a beautifully renovated kitchen, spacious living & dining room, a full bathroom and a comfortable bedroom.The third floor is a tranquil escape with a versatile living room, bedroom and a luxurious primary bedroom with walkin & ensuite with heated ceramic floors, a glass shower, & tub. Outside a enjoy a coffee on the covered porch, or the backyard courtyard with a pea stone patio, perfect for quiet reflection or social gatherings. Located just off Bridge Street in Carleton Place, voted the best small town in the Ottawa area in 2024, this property is perfectly positioned to enjoy the town's unique shops, cozy cafes, beach, splash pad, and picnic areas.Whether you envision a thriving business, a multi-generational family home, or a residence that blends the best of both worlds, this iconic Victorian estate is ready to be transformed into your vision. (id:19720)
Marilyn Wilson Dream Properties Inc.
496 Ford Road
Montague, Ontario
Welcome to 496 Ford Rd., Montague township. Nestled on 4.1 acres, this property offers the best of country living - open space for play, trails for exploring, and a mix of mature trees that provide both beauty and privacy. Whether you dream of gardening, hobby farming or just enjoying wide open skies, this property will make those dreams a reality. The setting is quiet and peaceful, yet just a short drive to Carleton place, Smiths Falls and an easy commute into Kanata, giving you the convenience of town with the comforts of rural living. Families will appreciate that the school bus picks up/drop off at the end of driveway. Outdoor enthusiasts will love that the OVR Trail runs in behind the property perfect for walking the dog, biking, and adventure. Chicken coop is already in place for those who'd like to enjoy fresh eggs, and a 2 story shed offers excellent workshop/storage space. To top it off there is a hot tub (2021) - in the perfect spot to relax and watch the stars. Step into a spacious wide entry that leads upstairs to a bright welcoming living room filled with natural light. The kitchen has been nicely updated with ample cabinets, counter space, huge pantry, and a large dining area that opens to back deck. The main level also hosts 3 generous sized bdrms, with spacious primary retreat complete with private 4 pc. ensuite. The finished lower level adds additional living space featuring family room with cozy wood stove, spacious 4th bedroom with fireplace and a charming reading nook/toy room. A convenient family entrance from 2 car garage leads directly into the lower level, creating the perfect place to kick off you shoes, backpacks etc. This space also houses the laundry keeping daily chores organized and out of main living areas. Recent updates include shingles August 2025. With 4.1 acres to explore, maybe some chickens, gardening or just enjoying the peaceful outdoors, this property is more than a house - it's a lifestyle and a great place to call Home!! (id:19720)
RE/MAX Affiliates Realty Ltd.
1362 Cornfield Crescent
Ottawa, Ontario
This grand beauty is situated on a private landscaped lot with inground heated pool, lounging area with gazebo and deck. A lovely home offering 3+1 bedrooms and 3 full, updated bathrooms in family oriented community. Main floor layout is ideal for family living with great flow through the bright kitchen with quartz counters, stainless steel appliances and sun filled breakfast area. The family room overlooks the kitchen, breakfast area and the very private backyard; and is crowned by the cozy brick surround wood fireplace. Need a little quiet for entertaining guests? No problem in the private living and dining rooms separated with french doors. The second level features a spacious primary bedroom with walk in closet and unique 5pc spa ensuite with graphic tile floors, separate tub, glass door shower and double stonelike vessel sinks. 2 more good size bedrooms and an updated main bathroom with double sinks, quartz counters and graphic vintage tiles finish this floor off. The finished basement offers more room for the growing family with a games area, rec room, office and plenty of storage. Unique second entrance from the garage down to the the basement allows for easy storage/retrieval of sports equipment or potential for future in law or income suite. This would make a wonderful home! Septic serviced every year, water treatment: uv light, sediment filter, reverse osmosis for drinking water. Furnace, hwt, appx 2022, windows replaced 2023 appx. Pool liner 2020. Generator. Book a showing today. All measurements appx. Some photos virtually staged. Quick close possible. (id:19720)
Details Realty Inc.
80 Dagmar Avenue
Ottawa, Ontario
Welcome to this beautiful semi-detached home, built in 2020 by the award-winning Art & Stone Group. Nestled on a quiet, family-friendly street just moments from the heart of Beechwood village, this thoughtfully designed 3-storey home offers the perfect blend of modern style, comfort, and functionality. Inside, you'll find four spacious bedrooms, all with large closets, three full bathrooms, and 9-foot ceilings on both the main floor and in the fully finished basement. The heart of the home is the custom-designed kitchen by Handwerk, featuring high-end finishes and quartz countertops, all complemented by gorgeous wide plank maple flooring that brings a warm, Scandinavian-inspired feel to the space. At the back of the main floor, wall-to-wall windows fill the open-concept living and dining area with natural light, creating a bright and welcoming atmosphere. Step outside to your private, fully landscaped and fenced backyard, a perfect retreat for relaxing or entertaining. Upstairs, you will find two more full bathrooms, a convenient laundry room, and a flex loft area, ideal for creating your own reading nook and library, workspace, play room, or even yoga studio. The possibilities are endless! Every bathroom features custom wood vanities and thoughtful details that elevate the home's overall design. This is a rare opportunity to own a stylish, move-in-ready home near great school catchments, transportation, close to downtown and Global affairs, grocery stores, restaurants and so much more. Vanier is the place to be! Come take a look you just might fall in love. (id:19720)
Royal LePage Performance Realty
18 Cassell Lane
Rideau Lakes, Ontario
Welcome to 18 Cassell Lane in beautiful Otterdale Estates - offering peaceful country living just 5 minutes from all the amenities in Smiths Falls! This charming, affordable mobile home has seen many updates over the last few years and is move-in ready. Step onto the large covered side deck - the perfect spot to relax and enjoy your morning coffee, rain or shine. Inside you will find a beautifully updated kitchen featuring plenty of modern cabinetry, sleek counter tops, and a generous centre island with plenty of storage and prep space. Whether your cooking dinner or entertaining friends this kitchen is as functional as it is inviting with spacious dining area filled with natural light from large picture window, open to cozy living room - creating a seamless, open-concept flow that's perfect for everyday living and gatherings with family and friends. The home offers 3 nice sized bedrooms, updated 4 pc bath with washer dryer hook-up, flex room - ideal for home office, hobby room, storage. Additional updates include Vinyl plank flooring (no carpet) and freshly painted throughout. Heat pump system provides efficient year round comfort. Small back porch off Den to back yard. Outdoor garden shed. Located in a quiet friendly park, 18 Castle Lane offers the best of both worlds- peaceful country living with quick access to all the conveniences from town. Call for viewing today! (id:19720)
RE/MAX Affiliates Realty Ltd.
8 Newgale Street
Ottawa, Ontario
Welcome to Crystal Beach! This lovely freshly painted 3+1 bedroom, 2 bath bungalow is ready for you to call home. The main floor boasts original hardwood floors throughout. Large windows at the front of the house offers tons of morning light to the living room which also has a wood burning fireplace. The eat-in kitchen has a very functional layout for any aspiring Chef's. The lower level has a large L shape Rec room, 2 pc powder room, laundry area and a 4th bedroom for all of your entertainment needs. All of this living space is located on a good size flat lot with easy access to the Ottawa River, Bayshore Shopping Center, Nepean Sailing Club, and Andrew Haydon Park. Come for a visit today! (id:19720)
Royal LePage Performance Realty
1117 Bronze (Lot 105) Avenue
Clarence-Rockland, Ontario
This beautifully crafted 2-bedroom bungalow with double garage is built by Rematex Construction Ltd, renowned for their exceptional quality and luxury homes throughout Clarence-Rockland. Located in the desirable Morris Village, this 1,357 sq. ft. home showcases stylish, professionally selected finishes and a thoughtfully designed layout. Enjoy engineered hardwood and ceramic flooring throughout the main level and an open-concept kitchen complete with quality cabinetry, stone countertops, and a walk-in pantry. The unfinished basement offers incredible potential with a rough-in for a bathroom and bar/kitchenette, a convenient interior stairway from the garage ideal for future in-law or entertainment space and drywall installed on exterior foundation walls. A hardwood staircase adds a refined touch, while the smart layout makes it easy to envision a seamless extension of living space. Additional highlights include a double-wide paved driveway, stone façade, ENERGY STAR casement windows with Low-E & Argon gas, and fully sodded front and back yards. This is an inventory home with interior finishes professionally curated no modifications permitted. Optional upgrades such as central A/C and a gas fireplace are available at an additional cost. The garage adds 464 sq. ft. of space, as per builders plan. Covered by TARION Warranty for peace of mind. 24-hour irrevocable on all offers. (id:19720)
RE/MAX Hallmark Excellence Group Realty



