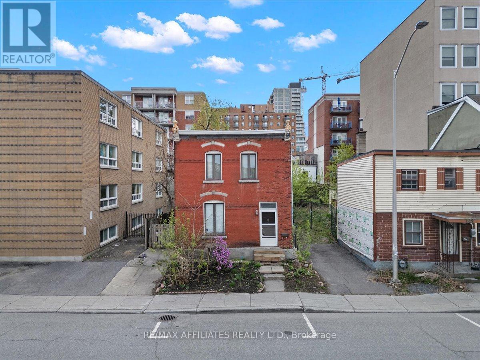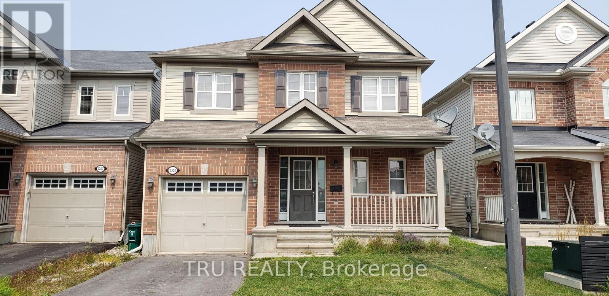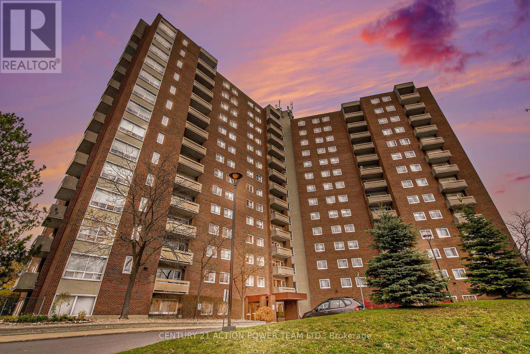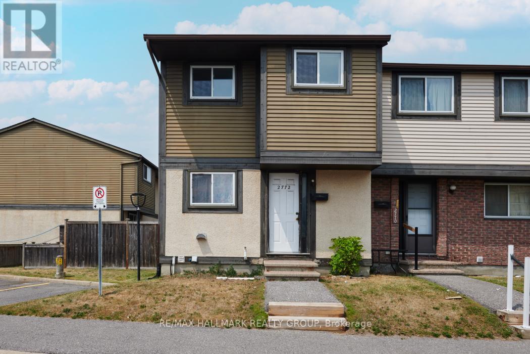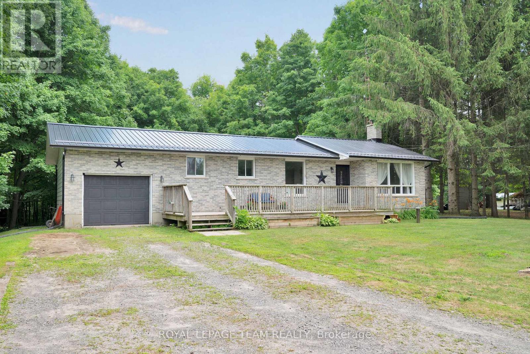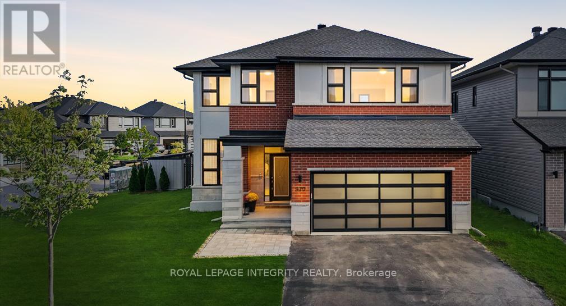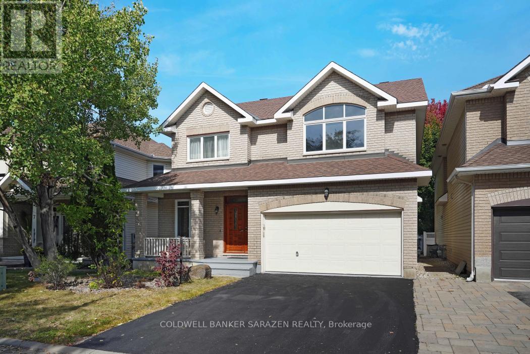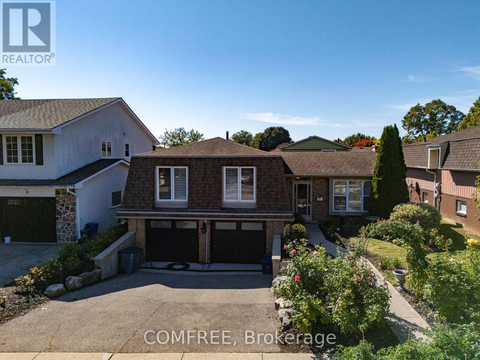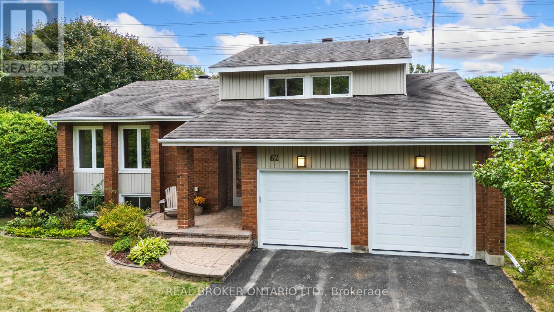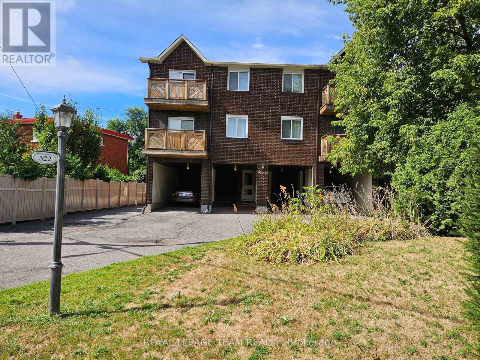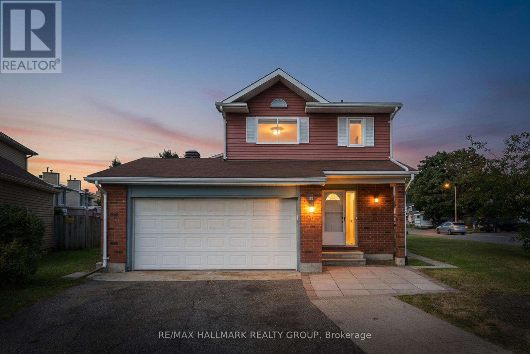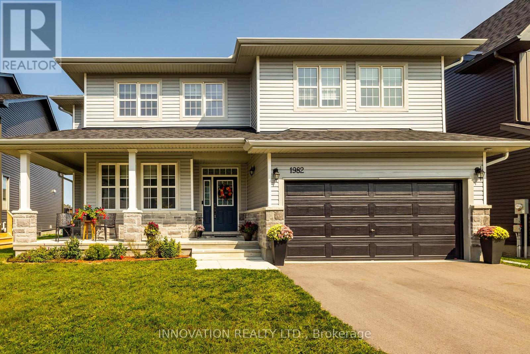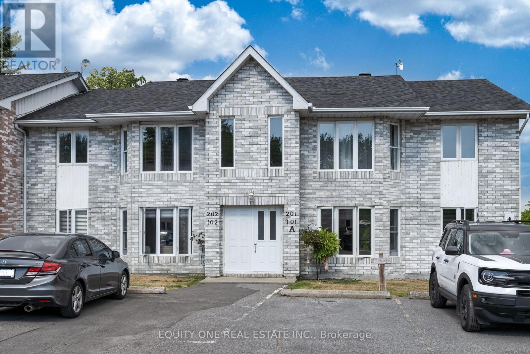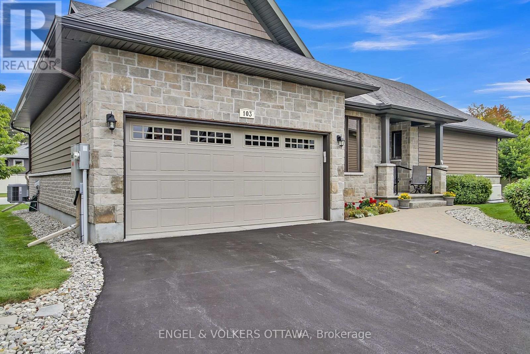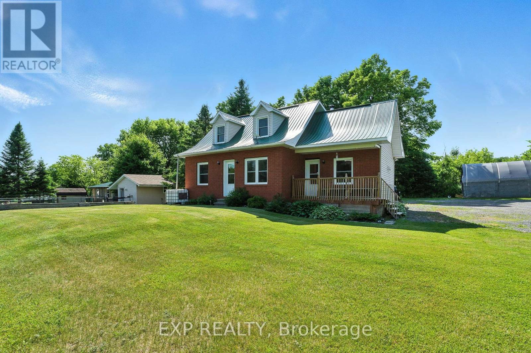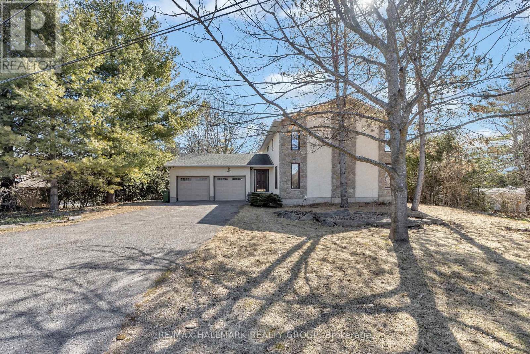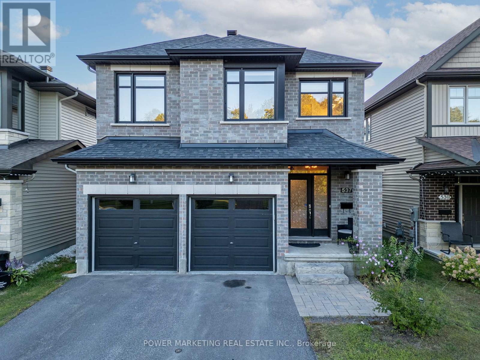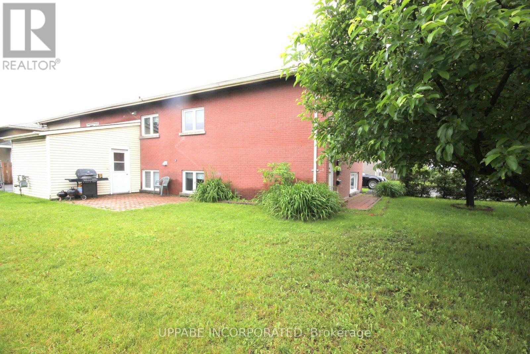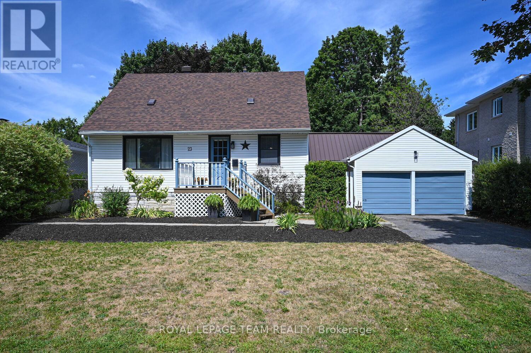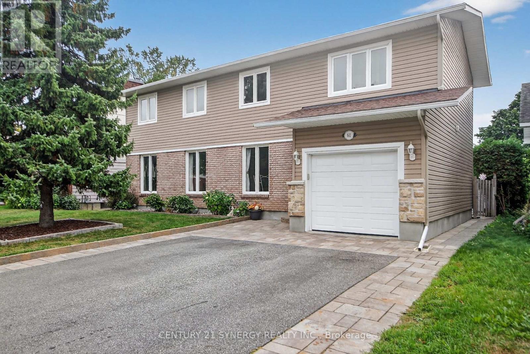Ottawa Listings
168-174 Murray Street
Ottawa, Ontario
Expand your portfolio with this unique development opportunity with these buildings. High-density R4-UD zoning and over 7,000 sq ft of land in a sought-after location perfect for buy-and-hold investors or developers targeting smart growth.Situated on one of Ottawa's most recognizable streets with a heritage overlay. A strategic acquisition close to shops, eateries, the Rideau Centre, transit, schools, and Parliament.HST included. 2 properties!! (id:19720)
RE/MAX Affiliates Realty Ltd.
3225 River Rock Avenue
Ottawa, Ontario
Welcome to this gorgeous detached home in family-friendly community of Half Moon Bay! With 3 beds and 3 baths - This home is perfect for your family, just move in! The home is situated on a quiet street and within walking distance to Minto Recreations, Parks, and Public Transit! The spacious main floor is bright, open-concept, and features upgraded hardwood. The living room is perfectly sized with a gas fireplace and tons of natural light. The spacious and modern Kitchen with all the s/s appliances, tons of cabinet space, and a large breakfast nook with a window seat allowing light to flood in. Upstairs, you will find a huge primary bedroom with a walk-in closet, and a luxurious 4-piece ensuite bathroom with a standup shower and soaker tub! Two additional, generous sized bedrooms, a Jack & Jill main bath, and a laundry room complete the second level. Live in a very desirable neighborhood of Half Moon Bay! Fully fenced backyard with interlocked patio and 3 huge Garden/Vegetable beds., Flooring: Carpet, Hardwood, Ceramic, Laminate (id:19720)
Tru Realty
46 Joseph Street
North Dundas, Ontario
Easy and Affordable! Come and see this amazing 3 bedroom home in the heart of Chesterville - walking distance to the Nation River, boat launch, restaurant and grocery store! This charming home is easy to love with an eat-in kitchen with plenty of counter space and an extra-large living room that has updated paint and flooring throughout and main floor laundry. There is also a 3 season front porch which is a great bonus space and can be used as a sitting room or offers excellent storage. Upstairs you will find all 3 bedrooms, each a good size. The yard is easy to maintain, located on the east side of the home. Excellent updates include a metal roof, natural gas furnace and AC, full bathroom, and flooring throughout most of the home. Chesterville is a wonderful small town with a great community. There are two elementary schools and the scenic river running through. Only 40 minutes to Cornwall or 50 minutes to Ottawa. Call us to book a private viewing of your new home! (id:19720)
Royal LePage Team Realty
314 - 915 Elmsmere Road
Ottawa, Ontario
Welcome to this spacious model in popular Hillsview Towers. This bright large 2 bedroom condo apartment is located in a sought after area in a building that is very well maintained and managed with many amenities & ideally located close to everything. The elegant and well cared for unit has many features including: an updated kitchen with extra cupboard space, soft closing doors and lighted cabinet for glassware, quality engineered hardwood throughout, electric fireplace with remote, updated quality glass railing overlooking the sunken living room, embossed doors throughout, new faucets, new mirror in bathroom, ceramic tile in kitchen, bathroom and entrance, in unit storage, two spacious bedrooms, updated light fixtures and ceiling fans. Outstanding Building with top-tier amenities include Outdoor Pool, Underground Car Wash Station, Bike Room, Party Room, Workshop, Sauna, Playground, Community Center, bright clean shared laundry room, on-site superintendent and Two Guest Suites ($) to accommodate visitors. Condo Fees Include: Heat, Hydro, Water, 1 heated underground parking space and locker. Close to transit, shopping, public library, restaurants, short distance to water/boat launch (paddleboarding, kayak) at bottom of Blair on swimmable Ottawa River, as well as scenic walking/biking trails along the river, Golf (Pineview), steps from Elmridge Park Pickleball & Tennis Club, Richcraft Sensplex, Costco, Canadian Tire, Cineplex, Wave Pool, and more! ! Close drive to downtown. Move in & enjoy worry-free living. (id:19720)
Century 21 Action Power Team Ltd.
81 - 2772 Pimlico Crescent
Ottawa, Ontario
3 Bedroom condo townhouse END UNIT perfect for families, professionals, and investors. Spacious open concept living/dining room with patio door walk out to fenced yard. Large eat-in kitchen. Carpet free. Laminate flooring upstairs. Updated full bath. Recreation room on lower level. 1 PARKING SPOT Included. Well managed condo with low condo fees covering Water/Sewer, Building Insurance, inground pool & park. Great location - close to schools, trails, 24hr grocery, eateries, South Keys: Shopping Center, Cineplex, transit station & LRT. Exceptional convenience in a well-established neighbourhood. Don't miss this opportunity! (id:19720)
RE/MAX Hallmark Realty Group
9061 County Rd 44 Road
Edwardsburgh/cardinal, Ontario
Looking for a true bungalow on a fabulous mature treed 1.371 acre lot approx. 10 minutes south of Kemptville and all its amenities? Then look no further! This bungalow has been updated inside and out! Great curb appeal! Set back from the road this lovely home boasts a brick exterior, newer steel roof (2022) and the front patio offers the perfect place to enjoy your front yard oasis. The foyer leads you to your main floor family room with cozy pellet stove (2012 with WETT Certification & a skid of pellets is included in the sale) and a large picture window overlooking your mature front yard! The new custom contemporary kitchen was installed in 2019 and is sure to please with two bright windows, ample counterspace, numerous white, shaker style cabinets, ceramic backsplash, pendant lighting and a ceiling light/fan. There is an island perfect for prepping with additional built-in cupboards. The primary bedroom is generously sized with a large picture window overlooking your expansive and very private backyard. NO REAR NEIGHBORS! Just mature trees and a very large Storage Shed/Garage/Workshop with power approx. 26' x 36'! The other two bedrooms on the main floor are generously sized and there is a main floor Laundry Room! The upgraded main floor bath is very attractive. The single car garage is attached with inside entry! The lower level is waiting for you to develop and offers a full basement with high ceilings and a wood stove (also WETT Certified & a wood pile will be left for the new owners). A new propane furnace was installed in 2021. Water Softener 2016, Hot Water Tank 2017 and numerous additional upgrades. This is truly a rare find. The location is outstanding. The Bungalow is adorable. The Property is Incredible. Close to Hwy #416, close to Kemptville amenities and only 40 minutes to downtown Ottawa. Property taxes paid to Edwardsburgh/Cardinal. The perfect starter home or for those downsizing. FULL LIST OF UPGRADES ATTACHED. ~Welcome Home~ (id:19720)
Royal LePage Team Realty
17 - 7591 Scholfield Road
Niagara Falls, Ontario
Experience our state-of-the-art, executive-style 3 bedroom Townhomes, here on Scholfield Road in Niagara Falls. Renovated to the highest standards of quality, these townhomes sit beautifully in the north end of Niagara Falls amongst a secure private community, surrounded by immaculate grounds and cared for by excellent management. We are confident these stunning Townhome rentals will prove to be a highly enjoyable rental living experience and a great place to call home. These 3 bedrooms townhomes feature: 3 floors living space including finished basement. Large and renovated kitchen and living room space. 6 appliances included-Renovated 1.5 bathrooms. 2.5 bathrooms. Large bedrooms with ample closet space. Fenced-in backyard with ample green space to play or relax. 24H contact emergency phone number. Wood burning fireplace. 1 Parking spot included Utilities: Water is included, gas and hydro is tenants responsibility. (id:19720)
Comfree
970 Islington Way
Ottawa, Ontario
Step inside this stunning detached 4+1 bedroom, 5-bathroom corner-lot residence where every detail has been thoughtfully designed with elegance and comfort in mind. A formal living room at the front of the home sets a refined tone and flows seamlessly into the sophisticated dining roomperfect for hosting dinner parties. The heart of the home is the soaring family room, open to a custom eat-in kitchen featuring premium upgrades, high-end appliances, a breakfast bar, and a walk-in pantry. A main-floor office provides the ideal setting for work or study. Timeless hardwood floors continue upstairs, leading to a serene primary retreat with a sleek 5-piece ensuite and spacious walk-in closet. Three additional bedrooms offer comfort and privacyone with its own ensuite, and the other two connected by a stylish Jack & Jill bath. The finished lower level extends the living space with a bedroom, full bath, and a rec room complete with a wet barperfect for family movies or hosting game nights. Ample unfinished space remains, ideal for storage or future customization. Step outside to a fully fenced backyard with an interlock patio. With a two-car garage, parking for 6, high-end finishes throughout, and a coveted corner-lot location, this home is the perfect blend of luxury and functionality. (id:19720)
Royal LePage Integrity Realty
5 Escade Drive
Ottawa, Ontario
This grand Royal Edward II model offers over 3,100 sq. ft. on the main level, plus an additional 1,000 sq. ft. on the lower level. The main floor features generous living spaces, including a private office, a formal living room, a spacious dining room, a cozy family room, and a bright sunroom. The modern open-concept kitchen boasts a large eat-in area and an island with seating, perfect for entertaining family and friends. The lower level is designed for both relaxation and recreation, offering a full bathroom, a guest bedroom, a large rec room, a gym area, and a private cinema room for movie nights with loved ones. The level is finished with elegant engineered flooring, while the main floor showcases rich hardwood throughout. Upstairs, comfortable carpeting provides a warm and inviting atmosphere. Step outside to a professionally landscaped backyard featuring a grand sitting area, ideal for both relaxation and entertaining.This home has it all, a rare opportunity not to be missed. (id:19720)
Coldwell Banker Sarazen Realty
5 Beechwood Avenue
Brantford, Ontario
Welcome to 5 Beechwood Ave., Brantford where style meets substance. This remodelled side split blends modern upgrades with family-friendly living, north of the 403 in a mature neighbourhood, steps to parks, schools, amenities, and highway access. Enter through the mudroom into a bright main level: a family room with deck access, a foyer with new bay window and walk-out, plus an open-concept living/dining/kitchen with vinyl flooring, dark maple cabinets, granite counters, knockdown ceilings, pot lights, California shutters, and a new Bertazzoni gas range with LG fridge. The main floor offers 3 bedrooms and an updated bath. The lower level adds a rec room with walk-up, separate garage entry, new flooring, a bedroom/den, and updated 3-pc bath. The double garage boasts new doors, motor, opener, and 60 AMPEV plug. Upgrades include new weeping tile, water tank, A/C, 7-stage filtration with softener, backyard French drain with sump pump. With 1,577 sq ft above grade, this turnkey home is move-in ready! (id:19720)
Comfree
62 Herschel Crescent
Ottawa, Ontario
Come home to Katimavik! Spacious 4 bed 3 bath family home with incredible outdoor space. Nearly a 1/4 of an acre with south/west facing private backyard + no rear neighbours! Step into this 1970s split-level gem, where natural light pours into every corner and the layout flows effortlessly. Enjoy standout features like the soaring living room sloped ceiling with accent beams, glass french doors to the backyard, a fun family room wet bar, and direct access to the double car garage with updated floors and doors. Backing onto a walking trail, easy walking distance to Katimavik and Castlefrank Elementary, Wave pool, Kanata Town Center, Kanata Centrum, and Kakulu Medical Center. 2025 updates include painting throughout, kitchen counters+backsplash, light fixtures, and carpets. Quick access to the 417 and future Moodie LRT stop just outside this quiet neighbourhood makes for an quick commute. Perfect for growing families, this remarkable home sits in the Earl of March Secondary School district, recognized as one of the best public high schools in Ottawa and across Ontario. (id:19720)
Real Broker Ontario Ltd.
5 - 522 Riverdale Avenue N
Ottawa, Ontario
Opportunity knocks in Old Ottawa South! This bright, intimate one-bedroom, one-bath condo with parking is available for under $370k. With north and west exposure, the unit is filled with natural light and offers thoughtful updates: soundproofing in the bedroom walls, ceiling, and carpet underlay; upgraded laminate flooring; newer bedroom carpet; a stylish wall-mounted bathroom vanity and modern tile on the bathroom floor. You'll also appreciate the convenience of in-suite laundry, wall-mounted A/C, a private balcony, and a spacious storage locker and bike storage. This intimate, well managed building of just 10 units includes one outdoor parking space and is run by a proactive self-managed condo board. Perfect for first-time buyers, solo owners, or parents investing for their university student, why rent when you can build equity? The location is unbeatable: walk to the shops and cafes of Old Ottawa South, Billings Bridge Mall, or Lansdowne Park, or head to the nearby river, parks, and trails with your paddleboard. With everything at your doorstep, you may hardly use your car. A 24-hour irrevocable is requested. Don't miss your chance to own in one of Ottawa's most walkable and vibrant neighbourhoods! (id:19720)
Royal LePage Team Realty
55 Fair Oaks Crescent
Ottawa, Ontario
Welcome to this spacious 3 bedroom, 4 bathroom detached home, perfectly positioned on a large corner lot. With no houses across the street, you'll enjoy open views of wide green lawn space. Inside, an inviting open concept living and dining area is brightened by large windows and anchored by a wood-burning fireplace, creating a warm, welcoming atmosphere. The eat-in kitchen offers plenty of cupboard space, a double sink, a side window for extra light, and a breakfast area with patio doors leading to the backyard - perfect for everyday living and entertaining. Upstairs, the primary bedroom features a generous three-door closet and a private 4-piece ensuite, while two additional bedrooms and a full bath provide comfortable family or guest accommodations. Throughout, luxury vinyl plank flooring adds a modern touch, and two updated bathrooms bring fresh appeal. The lower level expands your living options with a recreation room complete with a kitchenette/wet bar and convenient side door access, ideal for hosting or multi-generational use. A separate den/office, laundry room, and utility area add flexibility and practicality. Outside, a small patio offers a quiet spot to relax, while the large yard provides plenty of space for play or gardening. Close to public transit, walking paths, parks, the Nepean Sportsplex, and a wide variety of shopping and dining options, this home delivers comfort, convenience, and room to grow! (id:19720)
RE/MAX Hallmark Realty Group
109 Borga Crescent
Ottawa, Ontario
There is "turn-key", and then there is 109 Borga Cr - where the heavy lifting has been done and all that's left is for you to move in and enjoy! This detached gem has been transformed top to bottom with modern updates that blend comfort, convenience, and style. Step inside to a main floor thats been completely opened up and renovated with a kitchen that is a chef's dream: quartz counters, induction cooktop with pot filler (because carrying pots is so 2019), sleek appliances, and storage galore. Pot lights throughout, all smart-home ready, let you set the mood with a tap of an app. The back dining room addition features heated tile floors, perfect for both quiet morning coffees and hosting family meals, while the new front entrance offers a big, practical closet that actually fits all your coats (because you can never have too much storage). There's hardwood in the 3 bedrooms upstairs and laminate in the basement rec room, so you can officially be carpet free! The bathrooms have been refreshed with new vanities, flooring, paint, and even a defogging mirror (unless you want to keep drawing those smiley faces after showers). The oversized single garage is an added bonus, creating comfortable space for both the car AND the bikes, plus the extra wide driveway means no car shuffle in the morning! Mechanical peace of mind comes with a new furnace, heat pump and owned tankless water heater (all 2020). A Nest doorbell adds security, and maybe some free entertainment watching delivery drivers wrestle with oversized packages. All of this in the established Hunt Club neighbourhood close to schools, trails, parks, shopping, and transit. This is the one you've been waiting for! (id:19720)
Coldwell Banker First Ottawa Realty
176 Solera Circle
Ottawa, Ontario
Welcome to this stunning 2 + 1 bedroom Beaujolais II model by Larco Homes in the exclusive Solera adult community in Hunt Club Park. This adult-style residence offers an impressive 2,670 sq ft of thoughtfully designed living space, with a beautifully finished lower level. Two cars can easily fit in the tandem-style garage. Enter through a welcoming stained glass front door to the foyer with room for a bench and double closet. Discover gleaming oak hardwood floors that sweep through the main level. A dream kitchen with Deslaurier cabinets, large pantry, quartz countertops, 36 six-burner dual range gas stove, curved island with breakfast bar, wine rack, and glass cabinetry. Paneled Jenn-Air counter depth fridge, and an Electrolux dishwasher. The ample, open-concept living and dining area has a stone gas fireplace with a distressed wood mantle. Hidden off the main floor kitchen is a stacked washer and dryer, second fridge and additional cabinets. The generous primary suite features a walk-in closet, wood composite blinds, and a spa-inspired ensuite with limestone flooring, granite counter with double vanity, walk-in shower, all with Moen Kingley wrought iron faucets. The second main-level bedroom offers versatility as a guest room, den, or office, with access to a full bath complete with quartz counter and slate tiles. Downstairs, youll find an expansive family room space with a massive third bedroom, full bathroom, and a large storage/workshop area. Put your feet up and settle in for movie night in the cozy and inviting theatre sized rec room. Step outside through a stained glass back door into a meticulously landscaped yard with perennial gardens, cedar fencing, tall cedars, pergola, Permacon pavers, river rock, and a full front and back yard irrigation system. Whether hosting friends, enjoying a quiet morning coffee, or dinner in this very private outdoor space, this low-maintenance outdoor haven offers beauty in every season. Empty nesting is now your reality. (id:19720)
Comfree
1982 Cessna Private
Ottawa, Ontario
Welcome to this 4383 sqft, 2023-built detached home in Diamondview Estates, one of Carps most sought-after neighborhoods. Surrounded by mature trees with easy highway access, this stunning home offers luxury, space, and functionality, ideal for multi-generational living and entertaining. High-end finishes and thoughtful upgrades are found throughout. Soaring ceilings & an open-concept layout highlight the main level. The show-stopping chefs kitchen features top-tier appliances, a large island, and ample prep space. A full Butlers pantry with walk-in food storage, sink, and bar area (including dual-zone wine fridge) adds function and style. 8-ft patio doors open to a covered deck overlooking the expansive yard, perfect for year-round grilling and gatherings. The main floor includes a generous dining area, dedicated office, and a 5th bdrm/in-law suite with private ensuite with patio doors and Juliet balcony, offering comfort and privacy for extended family or guests. Upstairs, you'll find 3 generously sized bedrooms, each with its own ensuite. The primary suite is a luxurious retreat, complete with a spa-like bathroom featuring a 6-foot soaker tub, perfect for unwinding. One of the ensuites has a clever design that can open to the hallway, allowing it to double as a shared guest bath while still offering private access from the bedroom. A large 4th bedroom/bonus room provides extra versatility. The fully finished lower level offers 1,000 sq ft of additional living space with high ceilings ideal for a gym, rec room, or play area. A large unfinished area provides extra storage, workshop space, or future expansion. Enjoy a true cinematic experience in the included 5.1 Surround Sound 4K Laser Home Theatre, complete with 120 screen and 4 Valencia theatre-style chairs with motorized head/footrests. From its expansive indoor layout to its beautifully integrated outdoor space, this one-of-a-kind home is built for those who value space, style, and comfort in a prime location. (id:19720)
Innovation Realty Ltd.
202a - 185 Du Comte Street Road
Alfred And Plantagenet, Ontario
Welcome to this bright and inviting 2-bedroom, 1-bathroom condo, perfectly nestled among mature trees with serene views of the South Nation River.This home blends comfort and nature with its open-concept living and dining area that flows seamlessly into a well-appointed kitchen featuring ample cabinetry, a breakfast bar, and direct access to the balcony, an ideal spot to enjoy your morning coffee while taking in the views and listening to the birds.Two spacious bedrooms, a full bathroom, and convenient in-unit laundry complete the interior. (id:19720)
Equity One Real Estate Inc.
103 Magnolia Way E
North Grenville, Ontario
Nestled on a cul-de-sac in the very popular Equinelle community, this beautifully maintained detached Bungalow features an interlock walkway and extended driveway. The Nichlaus model is approximately 1,700 sqft according to Builder Plans. Enjoy 9' ceilings in the open concept Living/Dining area with cathedral ceiling and features a fabulous Sunroom with access to the deck, patio and private yard. The Kitchen is fully equipped with SS appliances, pull out drawers & pantry plus a separate eating area. The spacious Primary Bedroom features a walk-in closet and 3 piece ensuite bath with double shower. The 2nd Bedroom is currently used as a TV Room is adjacent to a 4 piece bath. The Lower Level features a Family/Games Room, third Bedroom and 4 piece bath and office with plenty of room in the storage area. Enjoy the convenience of lawn maintenance and snow removal, the $250.00/month fee, also includes window washing twice a year, reserve fund contribution, insurance and management fees. (id:19720)
Engel & Volkers Ottawa
7800 34 Highway
Champlain, Ontario
. Welcome to a property where nature, privacy, and lifestyle come together on nearly 5 acres of beautifully maintained land. Surrounded by mature trees and landscaped gardens, this is the kind of setting that invites you to slow down and enjoy every season. A winding path circles the home perfect for peaceful walks or cruising the grounds with a cart. Cool off in the inground pool, heated with solar panels and perfectly positioned for sun-filled summer days. Tinker, create, or store with ease thanks to the detached garage/workshop, three versatile sheds, and a small barn ideal for hobby farming or weekend projects. All around, vibrant gardens and greenery provide colour, life, and a sense of calm.Inside, the two-storey home features a classic brick façade and durable tin roof, offering both comfort and charm. There are three bedrooms, including one on the main level for added convenience, with walk-in closets. The heart of the home is the country-style kitchen, complete with a Sweetheart wood stove that adds a cozy, rustic touch. The unfinished basement gives you a blank canvas to expand the living space however you wish.Whether you're gardening, entertaining, or simply soaking in the quiet of country life, 7800 Highway 34 is a place where outdoor living takes centre stage and the possibilities are endless. (id:19720)
Exp Realty
42 Twilight (Davidson) Crescent
Ottawa, Ontario
Here's your chance! Come see this lovely gem located in prestigious Rothwell Heights before it's gone. Unique features include an open concept 2nd floor library off your primary bedroom suite where you feel the expansiveness of the cathedral ceilings that overlook your Family/Great Room, a gorgeously updated open concept kitchen/Family/Great Room filled with high-end appliances, a bright, sunny & spacious solarium with a stunning fireplace for those starry romantic evenings, etc. How delightful to be able to cook & easily see the wee ones while dinner is being prepared! Or, time for a cuddle with a glass of vino in front of your cozy fireplace? Perhaps star-gazing is a dream that you can act on here!?! Just imagine... all this could be yours... with starry skies & your own piece of Mother Nature's heaven out back. What tasty morsels of fresh produce will you be enjoying from your gardening fun too?!? And for evenings of entertaining with friends, or simple quiet for times to get away from the family room activities, you'll be happy to enjoy both formalized dining & living rooms. With a full bathroom in the lower level already, just think of your options to finish it to your own delight! A nice new coat of paint to your personal taste & you're home. Ahhhhh.... (id:19720)
RE/MAX Hallmark Realty Group
537 Compass Street
Ottawa, Ontario
Welcome to this award-winning former Richcraft model home, perfectly situated on a premium lot directly across from a serene park on a quiet street in the sought-after Chapel Hill South community. This Energy Starcertified home boasts elegance and functionality, featuring a formal living room, dining room, and main-level den with 9ft ceilings and gleaming hardwood floors throughout. The open-concept eat-in kitchen is a true showpiece, showcasing contemporary navy blue premium cabinetry, a stunning waterfall quartz island, and stainless steel appliances. The family room offers custom built-in shelving and an upgraded fireplace, creating a warm and inviting space for gatherings. Upstairs, the hardwood staircase leads to four spacious bedrooms, including a luxurious primary suite with a five-piece ensuite featuring contemporary floors and a floating vanity. The second level also includes a convenient laundry room and quartz countertops in both bathrooms, while the unfinished basement awaits your personal touch. This home offers not only style but also an unbeatable location and lifestyle. Residents enjoy easy access to Innes Road and Highway 417, with multiple OC Transpo routes nearby (24 and 226 at the door, and route 32 just a short walk away). Chapel Hill South Park and Rides are only three minutes away. Directly across the street, enjoy seasonal ice hockey in the winter, as well as trails and a beautiful park view year-round. With an upgraded HVAC system, excellent schools and amenities, and a vibrant yet peaceful neighborhood, this is the perfect home for families seeking comfort, convenience, and modern living (id:19720)
Power Marketing Real Estate Inc.
1 - 376 Tremblay Road
Ottawa, Ontario
Ottawa. Located in the beautiful Eastway Gardens, this ALL INCLUSIVE, UPPER-level 3 bedroom, 1 bathroom Apartment is available for rent November 1st, 2025. Experience timeless comfort and practicality with hardwood and linoleum flooring flowing seamlessly throughout the home. The unit boasts a spacious living/dining room and a sunny kitchen featuring abundant natural light as well as fridge, stove, and dishwasher. Comfortable sleep spaces include a large primary bedroom plus two generously sized secondary bedrooms. The home's Central air keeps you cool in the summer and shared laundry facilities (pay-per-use) are conveniently located on the lower level. Moving outside, there is a large shared, fenced yard perfect for summer barbecues and outdoor time. There is one exterior parking spot included. Close to Highway 417, LRT, St Laurent Shopping Centre, Trainyards Shopping Centre, and much more! (id:19720)
Uppabe Incorporated
23 Norice Street
Ottawa, Ontario
Here it is! What a beautiful, cozy house nestled in one of the best neighbourhoods in the city. A traditional front porch welcomes you to sunny living and dining rooms with their warm hardwood floors. Walk into your bright, functional kitchen with all its appliances and lots of counter space. The rest of the main floor is complimented by a 4 piece bathroom and additional bedroom or home office. Upstairs, both bedrooms are generous and have, of course, hardwood flooring. The full basement boasts a good sized rec. room, a utility room with lots of storage and a separate laundry room. Relax with your morning coffee on your private backyard patio or tend to your garden surrounded by mature trees and large fenced yard. Maybe even a pool is in your plans. The handy, covered breezeway joins the house with its large 2 car garage complete with work benches. This cheerful property offers outstanding value and a truly wonderful place to call home. Open House 2-4 pm on Sunday, Sept. 28th. (id:19720)
Royal LePage Team Realty
61 Fieldgate Drive
Ottawa, Ontario
Welcome to 61 Fieldgate, a place where family memories are ready to be made. This natural 4-bedroom home offers a bright and practical layout designed for busy family life. The main floor features open living and dining areas, plus a cozy family room for evenings together. The kitchen makes mealtimes simple. Upstairs, the spacious bedrooms include a private primary suite, complete with a five piece ensuite. The finished basement offers extra room for play, hobbies, or a home office. An extended single-car garage adds convenience and opens to a fenced backyard with an above-ground pool perfect for summer fun. Tucked in a mature, private neighbourhood, youre close to schools, parks, and shops, making this an ideal setting to raise a family. (id:19720)
Century 21 Synergy Realty Inc.


