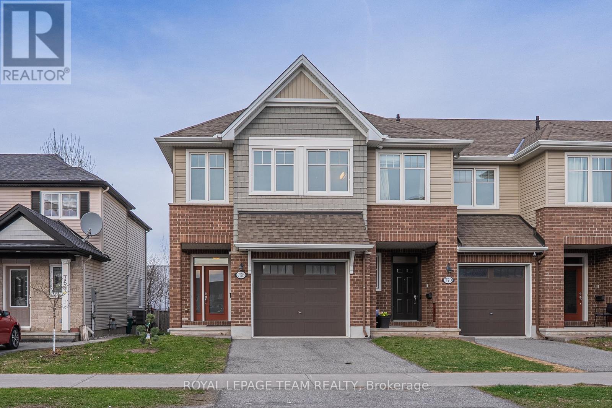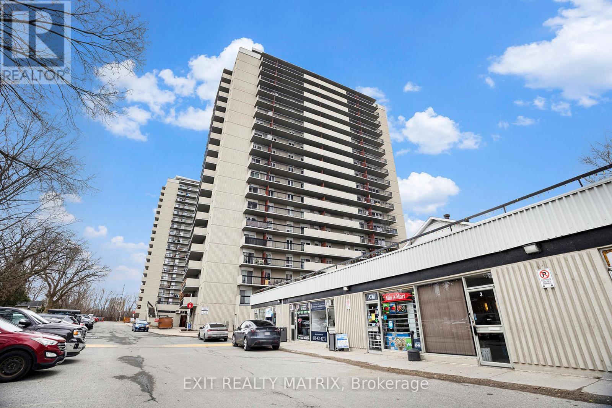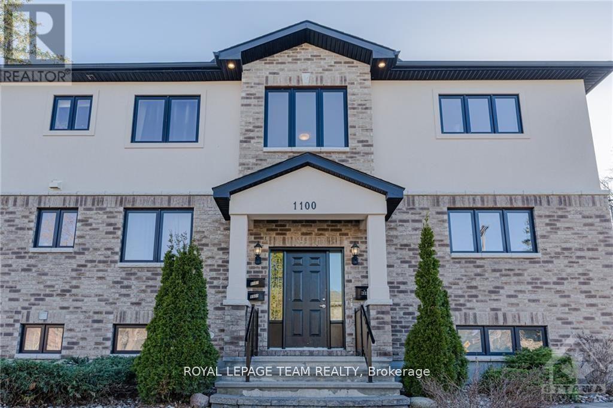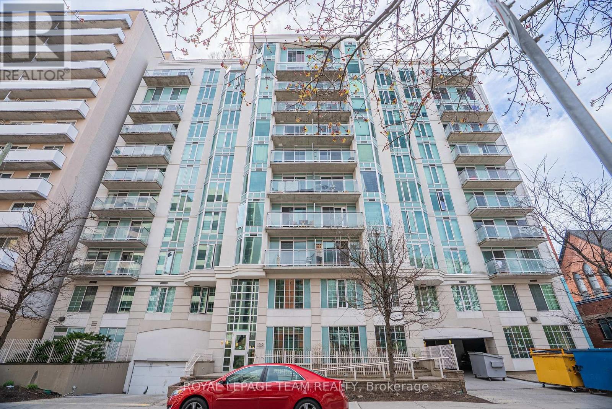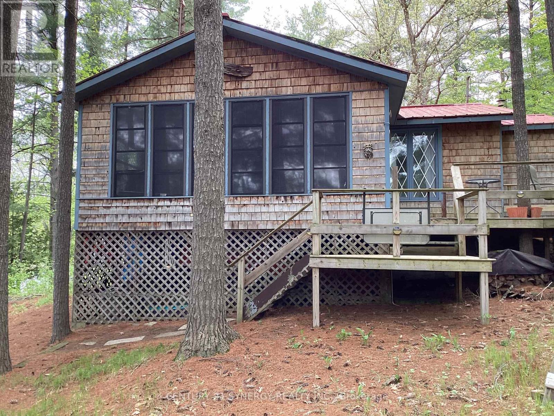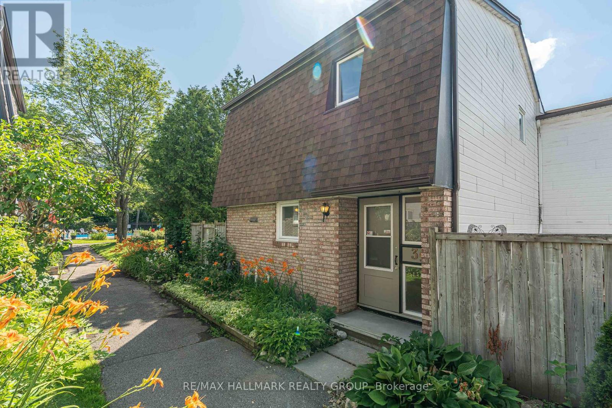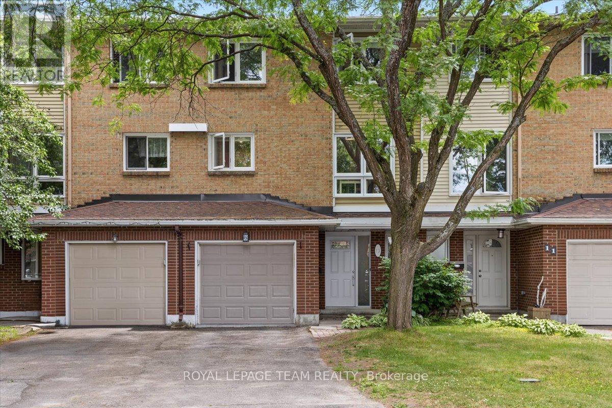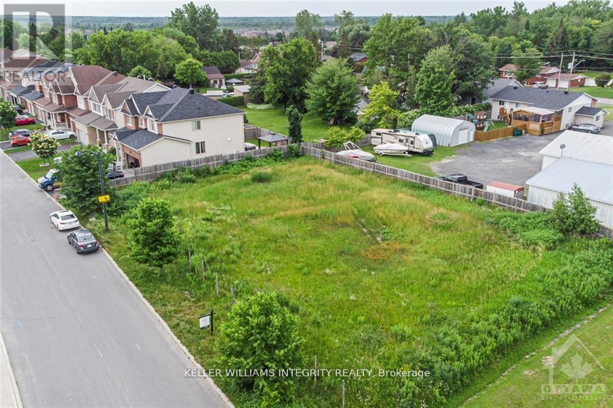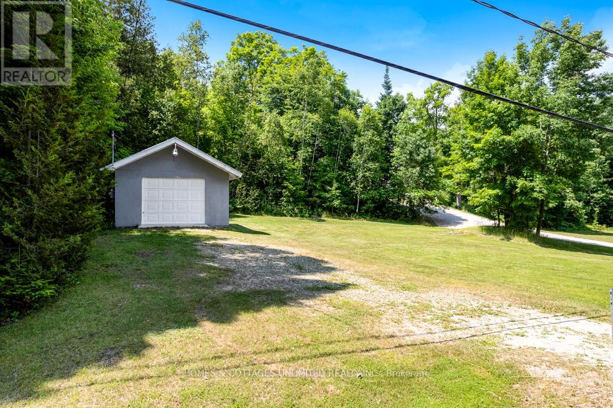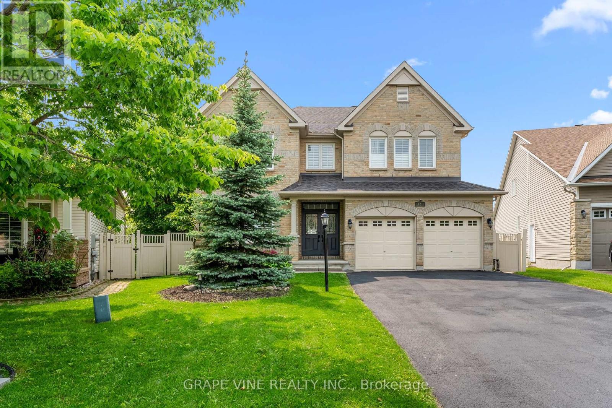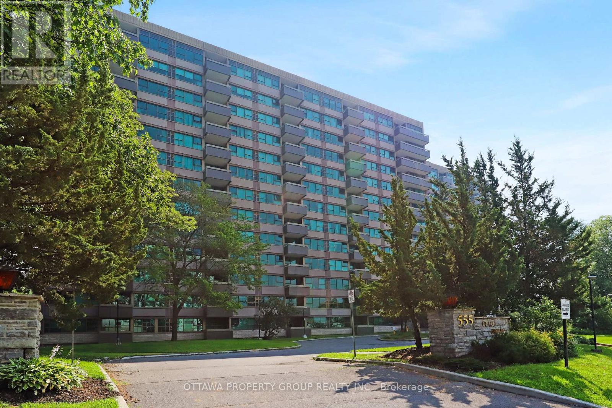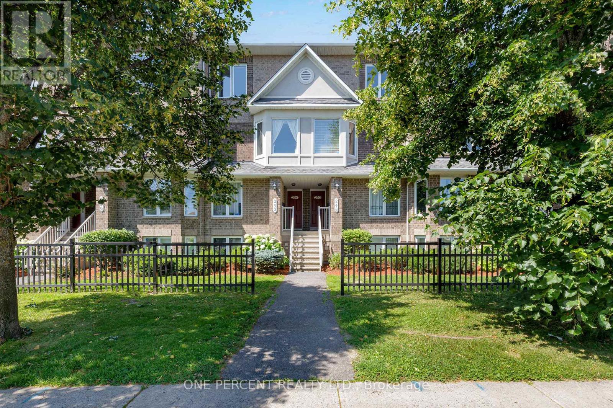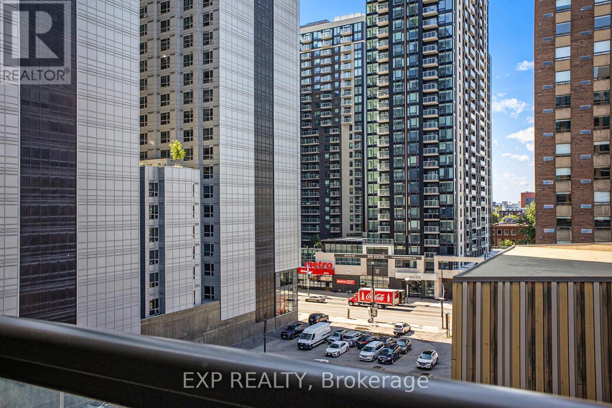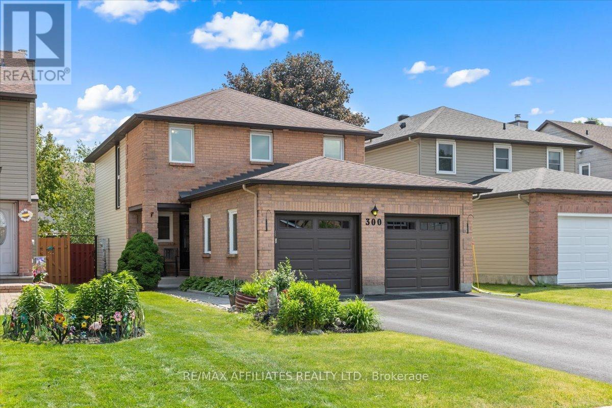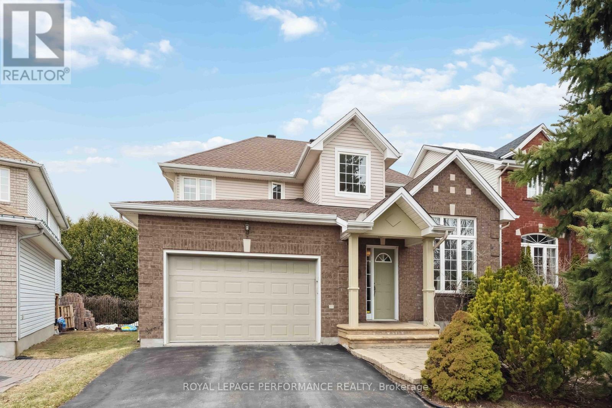Ottawa Listings
768 Cedar Creek Drive
Ottawa, Ontario
Welcome to this exceptional Tamarack Cambridge end-unit townhome in the sought-after Findlay Creek, one of Ottawas fastest-growing communities. Featuring a PRIVATE driveway and NO rear neighbors, this ENERGY STAR certified home is designed for modern living with a bright, functional layout and premium finishes. It offers 3 spacious bedrooms, 3 bathrooms, and a fully finished basement, making it ideal for families or investors. The exterior showcases a stylish brick and siding façade with an oversized garage. Inside, the main level features rich hardwood flooring and an open-concept design connecting the living, dining, and kitchen areas. The gourmet kitchen boasts a granite island, new stainless steel appliances, under-cabinet lighting, and a walk-in pantryperfect for daily meals or entertaining. The living room includes a Napoleon linear gas fireplace with changeable lighting and matching wall sconces, creating a cozy and sophisticated ambiance. The staircase landingunique to end unitsfeatures four large windows and a built-in niche for decor. Upstairs, the primary bedroom offers a luxury 4-piece ensuite and a spacious walk-in closet, while two additional bedrooms and a second-floor laundry room with a utility sink enhance convenience. The fully finished basement provides versatile space for a home theatre, gym, or playroom. Recent updates include new carpeting, vanity lighting, and faucets. Additional features include an HRV ventilation system and a tankless hot water heater. The private, fully fenced backyard offers a serene retreat with a childrens playhouse and garden beds. Located near parks, schools, shopping, public transit, and the future Leitrim LRT station, this move-in-ready home combines style, comfort, and convenience. Backing onto the plaza, everything you need steps away. Don't miss your chance to own this beautifully maintained property! (id:19720)
Royal LePage Team Realty
102 - 158b Mcarthur Avenue
Ottawa, Ontario
Welcome to this bright and spacious 2-bedroom walkout unit offering comfort, convenience, and an unbeatable location. Enjoy a thoughtfully designed layout featuring a connected living and dining area, a lovely kitchen, and an open balcony/patio, perfect for relaxing or entertaining. Large windows throughout fill the space with natural light, creating a warm and inviting atmosphere. This unit includes an in-suite storage area and one assigned indoor parking space. Building B boasts a wide range of amenities including a saltwater indoor pool, fully equipped gym, sauna, party room, library, indoor car wash stations, bicycle storage, on-site EV charging stations, and more, making this an excellent place to live! Residents also benefit from on-site management, an on-site superintendent, and a secure video surveillance system throughout the common areas. Located just steps from grocery stores, pharmacies, restaurants, shopping, public transit, and recreational facilities. Nature lovers will appreciate the proximity to the Rideau River, walking paths, and parks, including a water park, skateboard park, baseball diamonds, and children's playgrounds. Ottawa University is just minutes away, making this an ideal home for students, professionals, or anyone seeking a vibrant urban lifestyle with resort-style amenities. This home is the embodiment of convenient living with luxury amenities! Dont miss it! (id:19720)
Exit Realty Matrix
6 Eagleview Street
Ottawa, Ontario
Welcome to 6 Eagleview Street in sought after Emerald Meadows in Kanata South! Terrific Minto 3 bedroom, 3 bath freehold townhome well designed with good space in all principle rooms! The front entry invites you in to the main level featuring a spacious front hallway with inside entry to garage, 2 pce powder room, a spacious living room with a picture window and crown moulding, separate dining room that can easily accommodate dining furniture and a family friendly kitchen with an eating area and patio door to the back deck! Open stairwell leads you up to 3 generous size bedrooms, primary bedroom features a 4 pce ensuite bath and a very large walk in closet! Lower level offers a finished and cozy recreation room with a large window perfect for TV room or play area, a storage room and a utility/laundry area! Finished backyard is completely fenced and ideal for entertaining or the children to play! Single car garage with inside entry and the extra long private driveway easily fits a pick up and an SUV! This home and location has been enjoyed by the current owners and has been well maintained with many updates! Gas furnace 2025, Central Air approx. 2015, updated durable flooring in living, dining and 3 bedrooms, tile flooring in front hallway and bathrooms, backyard nicely landscaped with a 2 level deck, completely fenced and raised garden beds! Attractive interlock walkway and garden to private front porch. This home represents excellent value and an opportunity to live in one of Kanata's desirable and established neighbourhoods with trees, parks, schools and public transportation! 24 hour irrevocable on all Offers. (id:19720)
RE/MAX Affiliates Realty Ltd.
804 Kingsmere Avenue
Ottawa, Ontario
Experience elevated living in this beautifully crafted 3+1 bedroom, 3-bath semi-detached home where style, comfort, and functionality converge. Situated in one of Ottawa's highly sought-after neighborhood of Glabar Park. This exceptional residence greets you with soaring 10-foot ceilings, wide-plank hardwood floors, impressive floating staircase and elegant imported tile that set the tone for sophisticated interiors.The main floor boasts a modern open-concept layout ideal for todays lifestyle. At the heart of the home lies a sleek, designer kitchen featuring quartz countertops, custom cabinetry, a built-in oven, gas stovetop, premium stainless steel appliances, and a striking waterfall island with generous counter space. The kitchen flows seamlessly into the spacious living and dining area, complete with a cozy fireplace and a wall of windows that flood the space with natural light. Glass doors open to a private backyard with a deck & patio and built-in gas line perfect for summer BBQs and entertaining. The dramatic floating staircase leads to the bright second floor, where a versatile loft offers an ideal space for a home office, library, or child's play area. The primary suite is a luxurious retreat with a cozy fireplace and walkout access to a private balcony. The spa-inspired ensuite has heated flooring and an oversized glass shower. Two additional bedrooms, each with their own walk-in closets and a beautifully appointed 4-piece bathroom. The convenient second-floor laundry room adds to everyday ease. The fully finished lower level offers even more living space with soft Berber carpeting, a fourth bedroom and a large flexible area for a media room, home gym, or play space for the kids. Other features include Gas Stove and a Briggs & Stratton home generator. Close to all amenities; Public & High Schools, 2 mins walk to Loblaws, Starbucks, TD Bank, Shoppers, OC Transpo & easy access to the Queensway. Offers to be presented Saturday, July19th. (id:19720)
RE/MAX Hallmark Realty Group
1100 Hollington Street
Ottawa, Ontario
Available starting September 1, 2025, this beautifully finished semi-basement unit with private entrance offers exceptional space and comfort for modern living. Boasting 3 generously sized bedrooms and 2 full bathrooms, this home features a separate side entrance for added privacy and independence. The open-concept layout is complemented by elegant hardwood and ceramic tile flooring throughout, providing a sophisticated and low-maintenance living environment. The primary bedroom comes complete with its own private three-piece ensuite bathroom, while the two additional bedrooms share a spacious full bathroom. The unit is equipped with high-end, energy-efficient stainless steel appliances and includes an in-unit laundry area, making daily routines both convenient and efficient. Located in a highly desirable neighbourhood with easy access to Fisher Avenue, Merivale Road, and Carling Avenue, this property falls within the prestigious school boundaries of both Nepean High School and Glebe Collegiate Institute. Families will appreciate the close proximity to W.E. Gowling Public School, parks, public transit stops, and the scenic Central Experimental Farm. Just a short drive to Carleton University, several other educational institutions, grocery stores, coffee shops, fitness centers, gas stations, and a wide range of amenities, this unit is ideal for students, professionals, and families alike. Do not miss out on this fantastic opportunity - schedule your private viewing today! (id:19720)
Royal LePage Team Realty
804 - 138 Somerset Street W
Ottawa, Ontario
This spacious 1-bedroom plus DEN condo offers one of the LARGEST layouts available in the sought-after Somerset Gardens, featuring 694 square feet of bright, functional living space. Inside, a generous tiled foyer welcomes you with a convenient coat closet and pantry-style storage. The open-concept kitchen is designed for both practicality and style, offering abundant cabinetry and a breakfast bar with additional built-in storage underneath. The living and dining areas are bathed in natural light from expansive, South-facing floor-to-ceiling windows, creating a warm and inviting atmosphere throughout the day. The den offers flexible space, ideal for a home office, creative studio, or an extra sitting area a valuable feature in urban living. The primary bedroom comfortably fits a queen-sized bed and provides ample closet space. Additional highlights include engineered hardwood floors in the main living areas, in-unit laundry, and a clean, well-maintained full bathroom. Residents of Somerset Gardens enjoy exceptional building amenities, including a rooftop terrace with panoramic views and BBQs, a cozy sunroom, a quiet library, a party room, and secure bike storage. Located in Ottawa's vibrant Golden Triangle, this residence places you within easy reach of the city's finest dining, shopping, and outdoor recreation. Elgin Street's renowned restaurants and cafes are just steps away, while the scenic Rideau Canal and Corktown Footbridge provide quick access to the University of Ottawa. With public transit, extensive cycling paths, and Ottawa's key cultural landmarks, including Parliament Hill and the ByWard Market - all easily accessible - this home offers an outstanding opportunity for professionals, students, downsizers, or investors seeking a vibrant downtown lifestyle combined with generous living space and excellent convenience. (id:19720)
Royal LePage Team Realty
103 Warrior Street
Ottawa, Ontario
Welcome to 103 Warrior Street, a stunning Richcraft Stillwater end-unit townhome in the sought-after family-friendly community of Stittsville. With one of the largest floorplans built in the development, this 3-bedroom plus den home offers a bright, spacious, and thoughtfully upgraded living experience. Step into a welcoming tiled foyer with a built-in bench and shelving, ideal for organizing daily essentials. The main level features 9-foot ceilings, engineered hardwood flooring, and high-end window coverings throughout. A true highlight of the home is the expansive chefs kitchen - complete with an extended island, coffee bar/pantry area, and ample cabinetry - flowing effortlessly into the sun-filled living and dining areas. At the rear, a generous family room with a gas fireplace and oversized windows makes for a perfect gathering spot. Upstairs, you'll find three large bedrooms plus a versatile loft-style den enclosed with additional walls - easily used as a fourth bedroom or home office. The spacious primary suite features a walk-in closet and a private ensuite bath with a soaker tub and stand-up shower. A conveniently located laundry area completes the second floor. The finished basement offers a large recreation space, a rough-in for a future bathroom, and plenty of storage. Outside, enjoy a private, low-maintenance yard featuring landscaped turf, a pergola, and a hot tub - your personal retreat perfect for relaxing or entertaining. Located just minutes from top-rated schools, walking trails, parks, grocery stores, shops, and the CARDELREC Recreation Complex. The home is also in close proximity to the DND Carling Campus, making it an ideal location for military or government employees. With quick access to the 417, Kanata tech park, and Tanger Outlets, this home offers the perfect blend of lifestyle and convenience. 24 hour irrevocable on all offers. (id:19720)
RE/MAX Hallmark Realty Group
2591 Sixth Line Road
Ottawa, Ontario
Located in the heart of Dunrobin, this property spans over 15 acres and offers a unique blend of tranquil wooded areas and expansive open fields, providing privacy and ample space for any vision. With 385 feet of frontage, hydro and fibre optics have already been extended to the edge of the property, making it a practical choice for modern living. A gravel driveway, built by the Seller, provides easy access and is ready to lead you to your future home. The land also offers incredible potential for stunning views. The surrounding neighbourhood is home to high-end custom estates, equestrian centers, and leisure farms, creating a prestigious and serene environment. Conveniently located just 20 minutes from Kanata Centrum, this property combines rural tranquillity with easy access to urban amenities. Nearby recreational opportunities include Pinheys Point Historic Site, the Ottawa River Canoe Club, the Kanata Sailing Club, Baskin Beach, and several golf courses, offering ample options for outdoor activities. **Please note:** Buyers are advised to conduct their own due diligence regarding potential building locations on the property. (id:19720)
Royal LePage Team Realty
1261 Grants Creek Road
Tay Valley, Ontario
A quiet piece of heaven offering peace and serenity in this 3 season, 2 +1 bedroom waterfront escape. It's on a navigable creek that leads to Pike Lake, just 100 meters away. An easy commute to Perth and under an hour's drive to Kingston and about an hour to Ottawa. There's a golf course less than 10 minutes away and lots of great dining locations in the historic and very popular town of Perth. The access road is well maintained and is accessible most of the year and all year with a good set of snowshoes! This is one of the roomiest lots on the road lot with level parking for 2 or 3 cars and easy turnaround. There is a small treed area on the other side of the right of way that comes with the property. The pine trees offer a gentle low maintenance landscape with a gentle slope to the water. Yes there's a beach and wading area for the kids as well as an EXTRA SLEEPING CABIN (3.7m x 2.5m) when company arrives. Also featured is a dock (left in year round), horseshoe pit, rowboat, and lots of outside furniture. A small gazebo shelters the outdoor BBQ and the wraparound deck highlights the waterfront and steps to the gentle slope to the Creek's edge. You'll love the cozy interior with roomy kitchen, sunroom overlooking the waterfront, and 2 bedrooms and bath. The woodstove (no WETT certificate) take the chill from an autumn day and electric baseboard heat for warmth. The ceiling fan/heater also allows for additional comfort. With all the furnishings included you can just pack the car and move right in! The seller can offer a very quick closing to maximize your summer fun. New steel roof in 2020. (id:19720)
Century 21 Synergy Realty Inc.
319 Oxer Place
Ottawa, Ontario
Welcome to this park facing 5 Bed - 4 Bath home, offering over 3000 sqft of luxurious living space. Built in 2018 in the coveted Stittsville community, this detached single-family gem sits directly across from Blackstone park. Inside, you'll find stunning hardwood floors, abundant natural light, and elegant design. The open-concept living and kitchen area features a central gas fireplace, pot lighting, and a modern chef's kitchen with quartz countertops, stainless steel appliances, and a large island with an extended breakfast bar. The main floor includes a den/home office, powder room, and mudroom with access to the double car garage. The second level boasts a primary bedroom suite with a walk-in closet and spa-like ensuite, two additional bedrooms, a family bathroom, and a dedicated laundry room. The expansive basement offers a versatile recreation room, full bathroom, an extra bedroom, and ample storage space. Step outside to your private backyard oasis, perfect for relaxation or stylish outdoor gatherings. Moments from tennis courts, parks, trails, and more, with convenient access to schools, Tanger Outlets, Canadian Tire Centre, amenities on Hazeldean Road, NDHQ Carling, and the Kanata IT sector. Watch the Video Tour. (id:19720)
Right At Home Realty
39 - 3691 Albion Road
Ottawa, Ontario
Looking to Rent? Your Search Ends Here! Welcome to this beautifully maintained 3-bedroom, 2-bathroom end-unit townhome in the vibrant and family-friendly Wedgewood community. Perfectly located just behind the Sawmill Creek Community Centre and less than 1 km from Bank Street, this home offers unbeatable walkability to schools, parks, trails, shopping, dining, and public transit. With quick access to the LRT and major bus routes, commuting is simple and stress-free. Enter to a bright open-concept kitchen that flows seamlessly into the dining and living areas, featuring two large sliding doors that open to your private backyard perfect for entertaining or relaxing outdoors. The main floor also offers ample storage for all your everyday essentials. Upstairs, you'll find three spacious bedrooms, while the fully finished basement offers flexible space for a home office, gym, or game room, along with a second full bathroom and even more storage. And the best part? Beat the summer heat with access to a shared outdoor pool, just steps from your backyard! Book your showing today. (id:19720)
RE/MAX Hallmark Realty Group
13 Kedgewick Court
Ottawa, Ontario
Welcome to this beautifully maintained three-story townhouse in the highly sought-after Tanglewood neighbourhood, offering the perfect blend of space, privacy, and convenience. Featuring large updated windows (2015 & 2023) that flood the home with natural light, this spacious residence includes 3 generously sized bedrooms, 2.5 bathrooms, and a smart, functional layout ideal for modern living. The renovated main level (2024) offers a versatile space perfect for a home office, gym, playroom, or family room, while the second floor boasts an open-concept living and dining area with a cozy wood-burning fireplace, and an updated kitchen (2021) complete with stainless steel appliances, ample cabinetry, and convenient in-unit laundry. The primary suite includes a private en-suite and walk-in closet, with two additional bedrooms and a full bath completing the upper level. Enjoy enhanced privacy with no rear neighbours, a large yard, garden shed and a spacious deck perfect for outdoor living. Located close to top-rated schools, shopping, parks, and transit, and with a roof replaced in 2017, this rare court-end unit offers comfort, style, and functionality in one of the areas most desirable communities don't wait, come see it today! 24 hours irrevocable on all offers as per form 244. (id:19720)
Royal LePage Team Realty
877 Contour Street
Ottawa, Ontario
Exceptional Build Opportunity in Sought-After Trailsedge, Orleans Permit-Ready Lot! Unlock the potential of this prime 51 ft x 101 ft lot in the heart of Orleans vibrant Trailsedge community; a golden opportunity for builders, investors, or savvy homebuyers looking to capitalize on a high-demand area! This fully serviced parcel comes with a City of Ottawa-approved building permit for a semi-detached home with secondary dwelling units in each, ready for immediate pick-up! Save thousands in development time and costs with included blueprints and mechanical designs. Set in a thriving, family-friendly neighborhood, this lot offers proximity to top-rated schools, scenic parks, and miles of walking trails. Shopping and daily essentials are a breeze with Walmart, Home Depot, and major retail centers just minutes away. With new development surging and property values on the rise, this is a rare, ready-to-build opportunity in one of Orleans fastest-growing areas. Whether you're building to rent, sell, or occupy this lot delivers location, value, and future upside. Act fast, opportunities like this don't last. (id:19720)
Royal LePage Integrity Realty
782 Coast Circle
Ottawa, Ontario
Executive Bungalow Townhouse for Rent in Manotick's Mahogany Village! Discover luxury living in this spacious 3-bedroom, 3-bathroom executive bungalow townhouse, ideally located in the desirable Mahogany Village in Manotick. Perfect for seniors, professionals or families, this home offers an exceptional blend of comfort and style.The open-concept main level features a bright living room with a cozy gas fireplace, seamlessly flowing into the dining area and a chef's dream kitchen. The kitchen boasts quartz countertops, a large island, and stainless steel appliances, perfect for entertaining or daily living.The main floor also includes a generous primary bedroom with a private ensuite bathroom and a walk-in closet, providing a serene retreat. A versatile second bedroom or office and a full guest bathroom complete this level. For added convenience, a mudroom with laundry is located just off the single-car garage.The fully finished basement significantly expands your living space, offering a huge family room, a full bathroom, and a large third bedroom. You'll also find two dedicated storage rooms, ensuring plenty of space for all your belongings. Enjoy the best of Manotick living with this prime location. Close to a wide array of amenities, top-rated schools, and charming playgrounds. Embrace the outdoors with easy access to walking trails and fantastic fishing opportunities on the Rideau River. Don't miss the chance to make this exceptional townhouse your new home! 24 hours notice required for showings. (id:19720)
Exit Realty Matrix
243 Surface Lane
Ottawa, Ontario
Welcome to 243 Surface Lane, a bright and comfortable family home in the heart of Barrhaven. This well-maintained property features 3 bedrooms and 3.5 bathrooms, including a primary suite with a walk-in closet and private ensuite. The main level offers hardwood flooring throughout and a cozy fireplace in the living room, perfect for cooler evenings. The kitchen is both functional and stylish, with quartz countertops and stainless steel appliances. A fully finished basement provides extra living space, complete with a full bathroom and closet ideal for a guest room, office, or play area. Large windows throughout the home bring in plenty of natural light. Located in a family-friendly neighbourhood just a short walk from Elevation Park, where you'll find a playground, sports fields, picnic areas, and walking paths. Thoughtfully designed and move-in ready, this home offers a great mix of everyday convenience and community-oriented living. (id:19720)
RE/MAX Hallmark Realty Group
2752 8th Concession North Pakenham Road
Mississippi Mills, Ontario
Tucked on a quiet, treed lot with no front or rear neighbours, this beautifully updated 3-bedroom bungalow offers the best of peaceful country living with ski hills, beaches, golf courses, and charming small towns just minutes away. Youre 9 minutes to Arnprior, 8 to Pakenham, 18 to Almonte, and only 30 to Kanata. Whether its a daily commute or a weekend getaway to Calabogie, youre never far from what you need.Inside, the home has been thoughtfully updated throughout the main level with new vinyl and laminate flooring, refinished oak kitchen cabinetry, stainless steel appliances, modern light fixtures, and fresh paint and trim (2025). The open layout is filled with natural light and tranquil views in every direction. The primary bedroom includes direct access to a private deck, a walk-in closet, and a fully renovated ensuite (2025). All three bedrooms feature blackout blinds for added comfort, and both bathrooms have been stylishly refreshed.Outside, enjoy updated front and side decks (20232024), perennial gardens (2024), new stairs off the patio door, and a fenced backyard (2025) perfect for pets or kids. Major system upgrades include a new heat pump with electric backup and new ductwork (2022), plus a new well pump (2022) for added peace of mind.The partially finished basement offers great bonus space for a gym, playroom, or workshop with room to customize as you go.Carefully maintained and move-in ready, this home offers a rare mix of privacy, comfort, and connection to nature all within easy reach of everything you need (id:19720)
Fidacity Realty
9531 509 Highway
North Frontenac, Ontario
Ready-to-Build Lot Near Palmerston Lake!Almost everything you need is already herejust bring your blueprints! This tiered, 1.7 acre lot comes complete with a garage on a poured concrete floor, hydro (100amp), drilled well, septic system, and entrance permit. Located just down the road from Palmerston Lake marina and public beach, its a perfect spot for your future getaway or year-round home. Amenities are only 10 minutes away in Plevna, with major shopping available in Perth, under an hour away. Bonus: the home next door is also for sale MLS# 12264132. Buy both and skip the building process altogether! (id:19720)
Homes & Cottages Unlimited Realty Inc.
421 Keith Crescent
Ottawa, Ontario
421 Keith Crescent Luxury Living Backing Onto Protected Forest. A rare opportunity in sought-after Bradley Estates! This 3,000+ sq. ft. executive Monarch home sits on one of the largest pie-shaped lots in the area, backing directly onto protected NCC land offering privacy, tranquility, and stunning southwest sunset views. With no rear neighbours and an upcoming road closure nearby, the peaceful setting is unmatched. Enjoy direct access to the 72-km Prescott-Russell Trail and walk to nearby parks. Inside, the home boasts hardwood throughout the main and upper levels, a bright open-concept kitchen/family room with quartz countertops, modern appliances, and a cozy fireplace. Formal living and dining rooms provide elegant spaces to entertain. Upstairs features 4 spacious bedrooms, including a luxurious primary suite with soaker tub and dual vanities. A Jack & Jill bathroom connects two bedrooms; a 4th has its own ensuite perfect for guests or teens. The finished basement includes a stylish full bath, 100" fireplace, large rec room, and versatile bonus room with full window and closets ideal for an office, gym, or guest suite. The entertainers backyard showcases an in-ground pool, beautiful stonework, lush gardens, a custom granite whiskey-barrel bar, hardtop gazebo, and premium shed. Recent updates: Roof (2022), appliances, and HVAC. Located near top French and English schools, with a new public school opening nearby in 2026.This move-in ready home blends luxury, nature, and convenience schedule your private showing today! (id:19720)
Grape Vine Realty Inc.
913 - 555 Brittany Drive
Ottawa, Ontario
This well appointed 2 bedroom condo located in Manor Park maybe the place for you. Close to the Montfort Hospital, CMHC offices. Great location for Doctors or Nurses who just want a short walk to work. Shopping and Public Transit are just a few steps away. Easy access to the Aviation Parkway with plenty of biking and jogging trails. 10 min drive to down town. For the winter months x country skiing. Condo has a gym, Sauna and out door swimming pool for the hot summer days. This spacious 2 bedroom unit is available immediately. (id:19720)
Ottawa Property Group Realty Inc.
3 - 250 Cresthaven Drive
Ottawa, Ontario
Welcome home to this sought after 2 beds, 3 bath upper unit condo in the heart of Barrhaven. This family friendly community offers fantastic parks, restaurants, major shopping, and easy access to city transit . This condo features an excellent floor plan. Bright and open concept main level with a kitchen offering ample cupboard space, a large breakfast bar and patio doors off the eat-in area leading to a sunny deck. Spacious living room features a cozy gas fireplace. Great layout for entertaining. The upper level offers 2 bedrooms each with their own full bathrooms. The spacious primary boasts ample closet space and a 2nd balcony. Convenient upper-level laundry room with storage space. Parking spot number 56 included and access to visitor parking. (id:19720)
One Percent Realty Ltd.
609 - 238 Besserer Street
Ottawa, Ontario
Experience luxury city living in this modern 1-bedroom condo featuring hardwood floors, granite counters, in-suite laundry, and a private balcony with stunning views. Enjoy top-tier amenities: indoor pool, gym, sauna, party room, and storage locker - all in a vibrant, central location. Ideal for urban professionals! (id:19720)
Exp Realty
300 Sylvie Terrace
Ottawa, Ontario
INCREDIBLE LOCATION! Close to everything Orleans has to offer! This 4+1 bedroom home is UPDATED and just up the hill from Place D'Orleans, Centrum, great restaurants and the Shenkman Art Center! Also right around the corner from a large park with skating, volleyball, tobogganing and plenty of space to run and play! Some great features include: NEW FURNACE, AC and HUMIDIFIER, many newer windows (2015-2017), NEW PROFESSIONALY UPDATED KITCHEN w QUARTZ COUNTERS, POTS & PANS DRAWERS, AMPLE CABINETRY and lower pull outs, new overhead lights, new WASHER/DRYER (2024), fence (2015), HARDWOOD and LAMINATE floors upstairs, siding (2019), keyless entry and an upgraded en-suite bath. The GORGEOUS MODERN KITCHEN (with included appliances) overlooks a sunken family room with wood-burning FIREPLACE and access to the LARGE BACKYARD with perennials and vegetable beds... The FINISHED BASEMENT provides in-law suite potential with a rec room, 5th bedroom, powder room, laundry and lots of storage! All of these great features in a VERY DESIRABLE part of ORLEANS! Welcome home (id:19720)
RE/MAX Affiliates Realty Ltd.
397 Lime Kiln Road
Horton, Ontario
Pride of ownership shines in this custom-built 2022 bungalow, crafted to last with Nudura ICF construction from the foundation footings to the roof trusses. Practically brand new, this stunning home offers an open-concept main floor with 3 bedrooms and 2 full baths, featuring modern black hardware and sleek bathroom fixtures throughout. The primary suite boasts two closets and an ensuite with additional storage, while main-floor laundry hook-up adds extra convenience.The spacious kitchen is a dream, featuring beautiful stainless steel appliances and an oversized kitchen island, perfect for morning breakfasts, family gatherings, and entertaining.The bright, nearly completed lower level is filled with natural light from oversized windows, offering extra-high ceilings and a framed-in bathroom, ready for finishing. With room for additional bedrooms, a family room, an office, or a home gym, the possibilities are endless.The spacious, insulated, and drywalled 2-car garage provides ample storage, while the covered deck off the kitchen is ideal for enjoying a book or morning coffee and perfect for year-round BBQing. Gather around the custom-built log benches by the fire pit, surrounded by mature trees and the peaceful sights and sounds of nature.Nestled on a quiet country road, this home is just minutes from downtown Renfrew with its charming bakeries, restaurants, and shops, and only a short 10-minute drive to Burnstown Beach. Plus, its just a short drive to Highway 17 for easy commuting. (id:19720)
Engel & Volkers Ottawa
1060 Charest Way
Ottawa, Ontario
Stunning 4-Bedroom, 2.5-baths Urbandale Newport Home in Prime Orleans Location! Situated on quiet, family-friendly street, boasting approx. 2200 sqft above grade plus a finished basement (950 sqft), nestled in one of Orleans' most sought-after neighborhoods. The home is perfect for a growing family. Plenty of parking space available in both the garage & wide driveway. Step inside and be greeted with a grand 16-foot ceiling in the foyer & a seamless flow into a bright living room with soaring 12-foot cathedral ceilings and an elegant large dining area. The heart of the home, a bright kitchen and breakfast area featuring quartz countertops, a large 4x8 island, ample cabinetry, and stainless-steel appliances, including a gas cooktop. Enjoy family meals in the sunny breakfast area or relax in the spacious family room with a cozy gas fireplace just steps away. Main floor laundry/mudroom with access to the double garage & 2 pc powder room for convenience. Step outside to your private Oasis backyard retreat with southern exposure, featuring a 21-foot above-ground pool (2021), a durable Eon deck, and a natural gas BBQ connection. A true outdoor oasis designed for relaxation and entertaining. Upstairs, the primary bedroom offers a 4-piece ensuite, walk-in closet, and an additional walk-in closet/reading room (formerly the 4th bedroom, easily convertible back). Two additional generously sized bedrooms share a convenient 3-piece bathroom, making this the perfect home for families. Finished basement with loads of living space, including an extra family room, large rec room & three storage rooms, with potential to add an additional bathroom. This home is minutes from top-rated schools, trails, parks, shopping centers, public transit, and all major amenities. Enjoy proximity to Place d Orléans Shopping Centre, Ray Friel Recreation Complex, and Petrie Island Beach. Don't miss out book your private showing today! (id:19720)
Royal LePage Performance Realty


