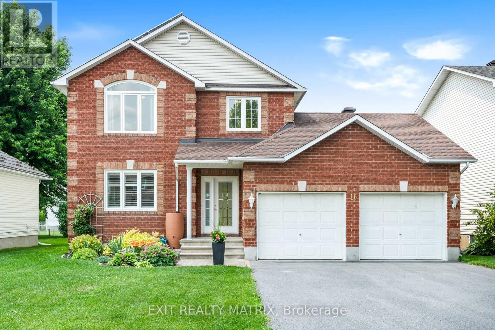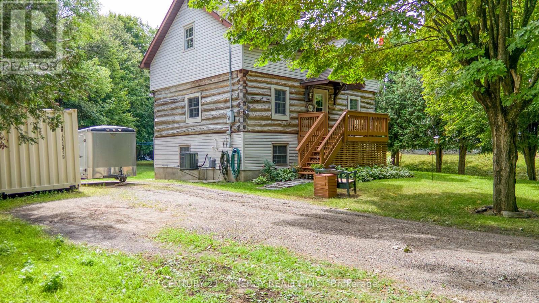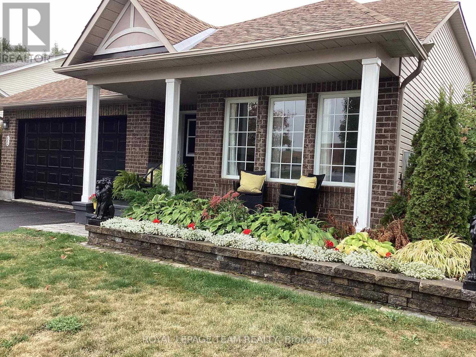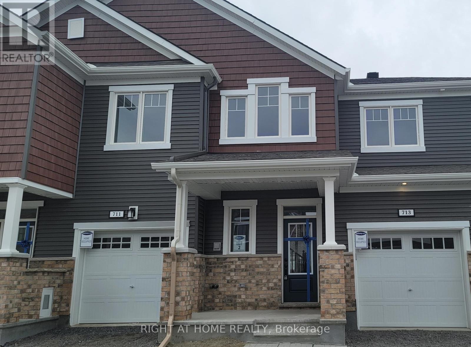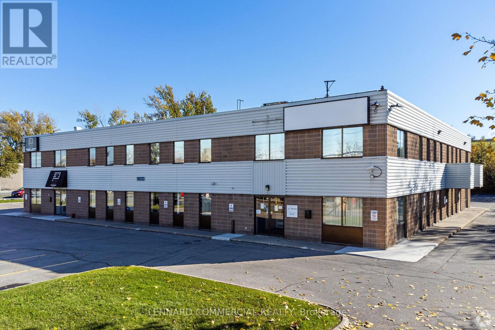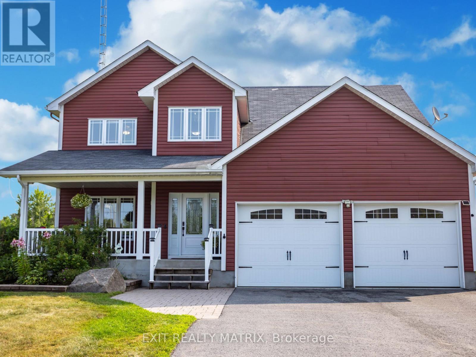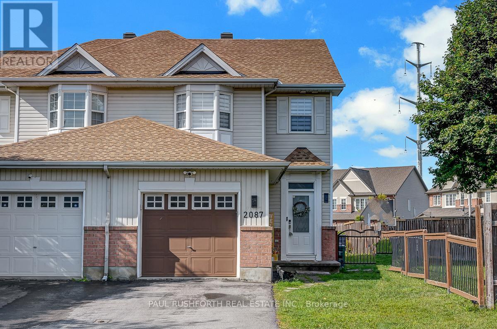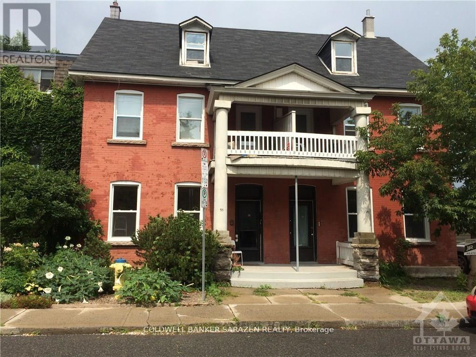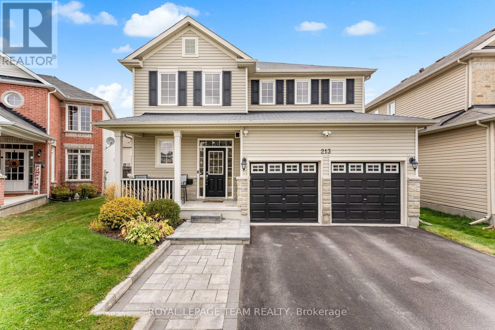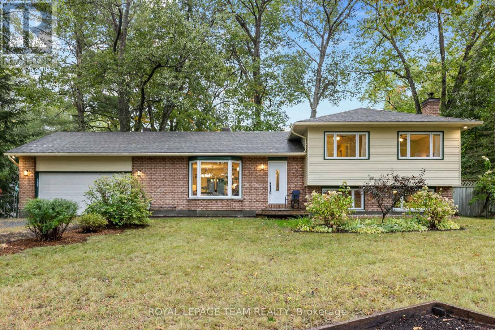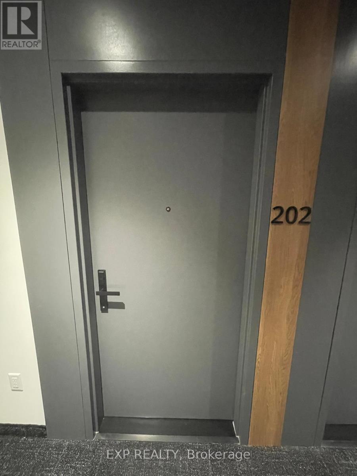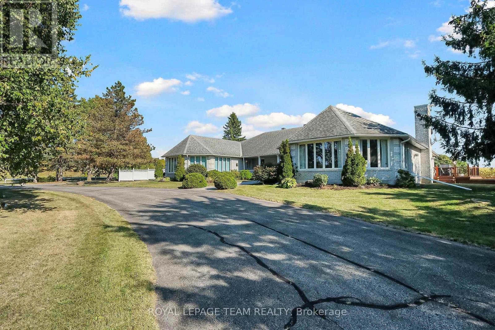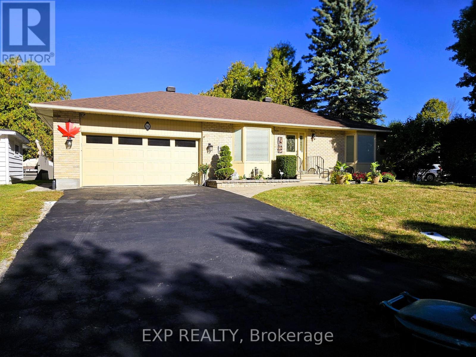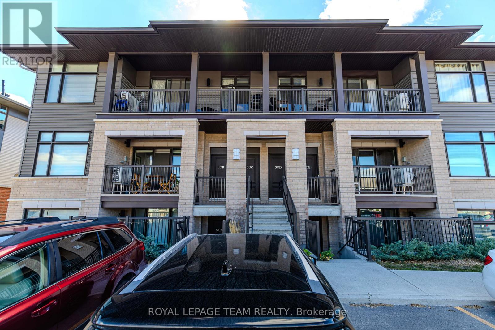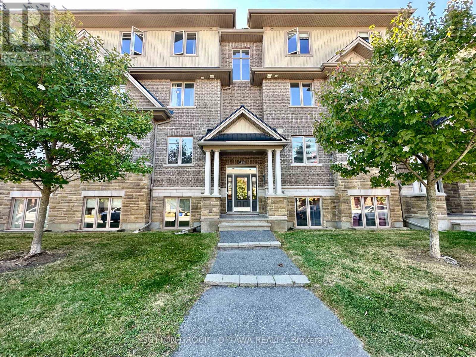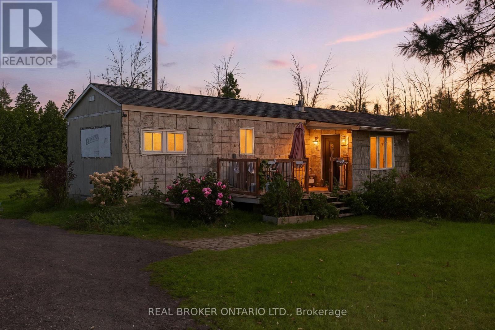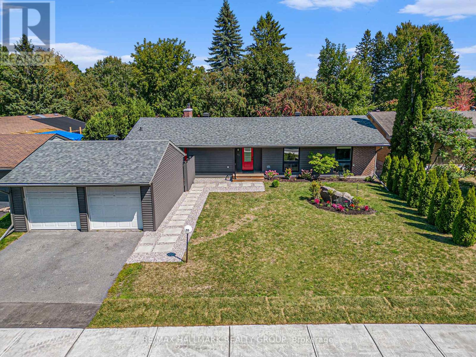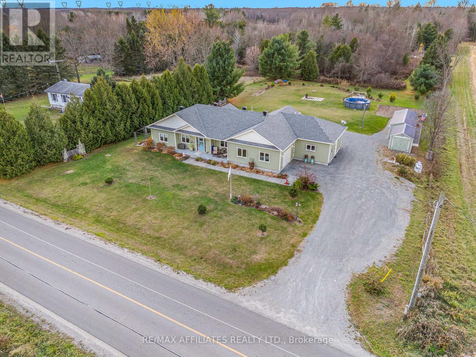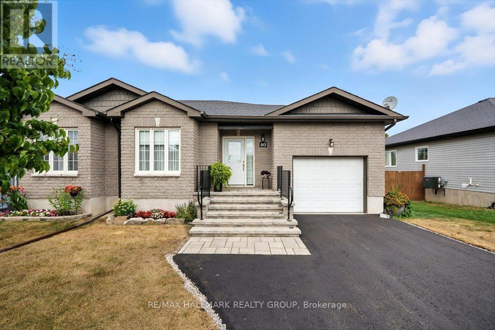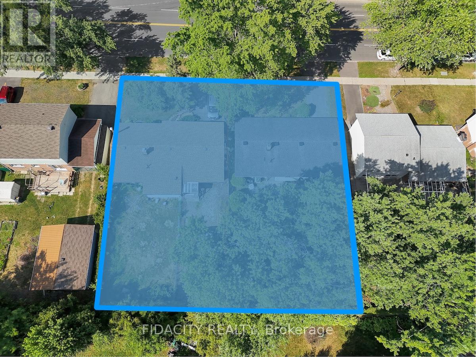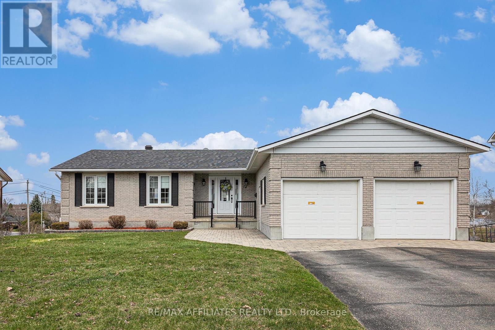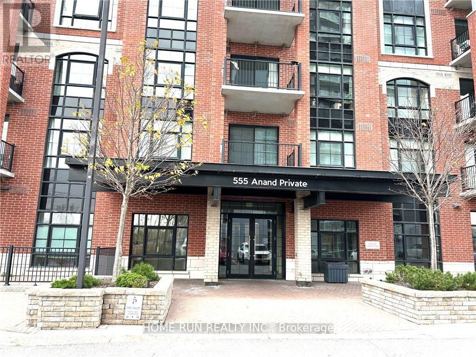Ottawa Listings
16 La Citadelle Street
Russell, Ontario
OPEN HOUSE Saturday Sep 27, 2-4pm. Step into a beautifully designed 2-storey home that combines timeless elegance, generous living space, and smart investment value. Featuring 4 spacious bedrooms and 3 bathrooms, this beauty offers exceptional functionality with immaculate hardwood floors throughout and a grand hardwood staircase that makes a lasting first impression. The bright, open layout is filled with natural light. At the heart of the home, the gourmet kitchen flows seamlessly into the living areas, perfect for everyday comfort and special gatherings alike. Upstairs, the primary retreat features a walk-in closet and luxurious 4-piece ensuite. The partially finished lower level adds even more flexibility with a cozy recreational area, a large utility room, a rough-in for a bar sink and plenty of storage space. Outside, this home truly shines. A stunning interlock front entrance welcomes you with elegance, beautifully framed by a vibrant perennial flower bed that enhances curb appeal and sets the tone for what's to come. In the backyard, escape to your private oasis featuring a stained deck ideal for summer lounging, 256 sq. ft. of raised vegetable gardens, and a mature Japanese lilac tree that adds beauty, shade, and tranquility. Whether you're hosting, gardening, or simply enjoying a quiet evening, this outdoor space is designed to impress. Complete with a 2-car attached garage, this home is as practical as it is beautiful. BONUS: Installed solar panels generate approximately $8,000 annually in taxable income delivering sustainability and real financial return. Don't miss this rare opportunity to own a home that truly pays you back inside and out! (id:19720)
Exit Realty Matrix
144 Affleck Crescent
Lanark Highlands, Ontario
Discover the perfect escape in this beautifully maintained 3-bedroom log home, where rustic charm blends seamlessly with fresh, modern updates. Nestled on a large, landscaped lot with strategically placed trees for exceptional privacy, this property offers peaceful surroundings while keeping you close to Perth, Carleton Place, and all their amenities. Step inside and be greeted by the warmth of exposed log walls and an open-concept main floor that flows effortlessly from the bright kitchen to the dining area and cozy living room perfect for both quiet nights in and lively gatherings. Brand-new flooring on both the main and upper levels adds a sleek, contemporary touch without losing the homes timeless character. Upstairs, all three bedrooms are thoughtfully positioned, along with a spacious bathroom featuring a soothing soaker tub an ideal retreat at the end of the day. The lower level offers walk-out access, a dedicated laundry room, a home office space, and a welcoming rec room ready for movie nights or game days. Outdoor living shines here: enjoy a two-level back deck and patio, perfect for barbecues, morning coffee, or evenings under the stars. The property also includes a storage shed, ideal for tools, outdoor gear, or seasonal items, and the mature landscaping with well-placed trees creates a serene, private setting. Recent updates ensure peace of mind for years to come. Roof replaced in 2017. Furnace & central air installed in 2019. Plumbing & ductwork updated and cleaned in 2024. Septic system pumped & serviced in 2024. The natural insulating qualities of log construction keep the home warm in the winter and cool in the summer comfortable year-round. Whether you're searching for a full-time residence or a weekend getaway, this home offers the perfect mix of privacy, modern comfort, and classic log home charm all within a short drive of charming shops, restaurants, and conveniences in Perth and Carleton Place. (id:19720)
Century 21 Synergy Realty Inc.
60 Harold Street
Mississippi Mills, Ontario
As they say LOCATION LOCATION LOCATION!! A peaceful residential street guides you to this special home. From the front veranda you will enjoy the open space and the school across the street. Inside you are greeted by a large, welcoming foyer with tile floors and a DCC. An impressive 2 bedroom 2 bathroom bungalow. Soaring vaulted ceilings. Open concept kitchen with a centre island and a generous supply of cupboards and counter space, sun filled eating area and a family room with a gas fireplace. From the eating area you have patio doors to the back deck, above ground pool and a gazebo with shade blinds and backing onto open space!!! Kitchen with granite counters and both the kitchen and eating area have tile floors. The family room and formal dining room have hard wood floors. The primary bedroom has two sets of closets, vaulted ceilings and a recently renovated ensuite with an easy access shower. Handy main floor laundry. Full unspoiled basement with two large windows ideal for a future family room, bedroom, work shop or extra storage. Recent updates include roof shingles approx 9 years old, c air approx 5 years old and furnace is approx 3 years old. Hydro is approx $99/month and gas heat is approx $85/month (id:19720)
Royal LePage Team Realty
1355 Fribourg Street
Russell, Ontario
OPEN HOUSE Sunday Sep 28, 2-4pm. **Please note that some photos are virtually staged** Step into pure modern elegance with this breathtaking 2-storey showpiece a home where style, comfort, and function meet in perfect harmony. From the moment you walk through the door, you're greeted by a sun-drenched, open-concept layout that instantly feels warm and welcoming. The designer kitchen is nothing short of spectacular, boasting expansive counters, a sleek, chef-inspired design, and a coveted walk-in pantry perfect for keeping your space organized and ready for both everyday meals and hosting unforgettable gatherings. The dining area flows effortlessly to the backyard through patio doors, revealing a private oasis with a back deck, no rear neighbours, and serene forest views the ultimate backdrop for relaxation or entertaining. The living room, anchored by a cozy natural gas fireplace, invites you to curl up and truly unwind. A stylish 2-piece bathroom adds convenience for both family and guests. Upstairs, your primary suite retreat awaits, complete with a walk-in closet and a spa-like 3-piece ensuite for those moments of indulgence. Two additional spacious bedrooms, a second full bath, and the ultimate convenience of upstairs laundry complete this perfect upper level. The unfinished lower level is your blank canvas, already equipped with a rough-in for a bathroom whether you dream of a home theatre, private gym, or stylish lounge, the possibilities are endless. This isn't just a home its your next chapter, your everyday escape, and the lifestyle upgrade you've been searching for. (id:19720)
Exit Realty Matrix
713 Perseus Avenue
Ottawa, Ontario
Price Reduced. Fantistic and Popular 3 BEDROOM, 2.5 Bath Lilac model Townhome now available for sale in the popular Half Moon Bay community. A large foyer with a walk-in closet as you enter. Open-concept main floor with great room and dining area. Large & Beautiful U-shaped white eat-in kitchen with stainless steel appliances, modern cabinets, beautiful countertop, white backsplash & convenient breakfast bar, and a cozy breakfast nook with bright patio doors lining the back wall. The 2nd level features 3 bedrooms including an oversized Primary Bedroom with a walk-in closet PLUS additional storage space, ensuite with glass walk-in shower. Convenient laundry room in upper level plus two additional spacious bedrooms and not to miss the Computer ACLOVE that can be set up as a home office. Finished lower-level space + attached garage! Steps away from parks, trails, shops, and public transportation in this family-friendly neighbourhood! Vacant. Not to be missed. (id:19720)
Right At Home Realty
201 - 1600 Laperriere Avenue
Ottawa, Ontario
4,377 SF of turnkey office space available for lease in the heart of the 417 corridor. Functional layout that includes a mix of exterior offices, open work space, reception, bathrooms, kitchenette and a boardroom. Conveniently located at Carling Avenue and Highway 417 with ample parking for staff and clients. Nearby amenities include coffee shops, restaurants, and the brand new Altea Fitness Centre. (id:19720)
Lennard Commercial Realty
Exp Realty
705 - 203 Catherine Street
Ottawa, Ontario
Tile, Great Studio in sought after SoBa condominium. This is a great investment opportunity or a great way to get into the Real Estate Market. Enjoy the the shops and restaurants in Centretown and the Glebe. Enjoy walks to Lansdown, Elgin St. and the the Canal. This south facing studio is located on the 7th. floor with a view into the Glebe and has pre-engineered hardwood floors, European style kitchen with stainless steel appliances including a gas range and built-in oven. Open concept kitchen living/dining room and Combination room/Bedroom. Unit comes with window blinds and storage locker. Don't miss out on this opportunity. (id:19720)
Right At Home Realty
3427 Delaney Street
North Stormont, Ontario
Welcome to your dream country retreat, where peaceful living meets cutting-edge comfort. Thoughtfully updated and beautifully maintained, this home welcomes you with a bright, open-concept layout drenched in natural light offering a seamless flow ideal for everyday living and effortless entertaining. At the heart of the home lies a spacious, sun-filled kitchen, equipped with sleek stainless steel appliances, generous counter space, and abundant cabinetry designed to inspire both casual family meals and gourmet creations. The luxurious primary suite offers a peaceful escape with a walk-in closet and a spa-inspired 4-piece ensuite. Three additional bedrooms provide ample space and comfort for the whole family. Step outside to a large, sun-soaked deck the perfect spot to enjoy your morning coffee, host weekend barbecues, or simply unwind and soak in the beauty of your surroundings. Beyond its charm, this home is packed with premium upgrades. A brand new Bosch HVAC system features an ultra-efficient heat pump that runs to -24C, drastically reducing propane use, while a 3-stage high-efficiency furnace provides reliable backup heating. In-floor radiant heating powered by a high-efficiency condensing boiler, combined with an ICF foundation, delivers whisper-quiet comfort year-round. You'll also appreciate the ice-cold central A/C, a new owned hot water tank, and free high-speed internet for life. Tech-savvy buyers will love the powered multi-directional TV antenna, new smart washer and dryer, and EV charger readiness. The heated garage workshop features HDPE liner walls for a clean, durable finish. On the south side, a leveled RV pad with a 50-amp hookup awaits your next adventure. An advanced water filtration system ensures great-tasting water throughout. Offering the perfect blend of rural tranquility and modern living, this move-in-ready home is the countryside escape you've been waiting for. (id:19720)
Exit Realty Matrix
2087 Breezewood Street
Ottawa, Ontario
Fantastic three bed, three bath, end unit on an oversized premium lot in a great family friendly neighborhood. This home has been extensively updated with modern touches including an open concept kitchen with tiled floors, stainless appliances, loads of counter and cupboard space and an island with a handy breakfast bar overlooking an ample dining area and living room with hardwood floors and a cultured stone gas fireplace. The second floor features two nicely sized bedrooms plus a huge primary with a walk-in closet and cheater access to the updated four piece bath. The lower level is fully finished with a large recroom, a full bath including a Scandinavian sauna, a laundry room and plenty of storage. On a giant fully fenced lot in a great neighborhood with the highway, transit, restaurants, shopping, schools, parks and miles of walking trails all at your doorstep this home has it all. (id:19720)
Paul Rushforth Real Estate Inc.
2 - 95 St Andrew Street
Ottawa, Ontario
Beautiful 4 bedroom 2 bathroom 2 story apartment in the heart of the Byward market. Tucked away on a quiet street Close to Ottawa U and all the nightlife/restaurants of downtown Ottawa. Heat and water included .Hydro and hot water tank to be paid by tenants. 3 parking spots available at $100 each. Shared laundry in basement (id:19720)
Coldwell Banker Sarazen Realty
213 Pendra Way
Ottawa, Ontario
Welcome to 213 Pendra Way! This beautifully updated 4 bedroom, 4 bath single family home offers comfort, style, and convenience in one perfect package. Nestled on a quiet crescent close to schools, shopping, and parks, its an ideal setting for family living. Step inside to discover a newly renovated kitchen featuring sleek quartz counters, modern cabinetry, and plenty of workspace for the home chef. The bright dining room sets the stage for memorable gatherings, while the cozy main floor family room with a gas fireplace is perfect for relaxing evenings. Main floor laundry and a 2 piece bath complete the spacious main floor. Upstairs, you'll find 4 large bedrooms, including a serene primary suite with a large walk-in closet and a luxurious four-piece ensuite with soaker tub and separate shower. The fully finished lower level expands your living space with a versatile recreation room complete with a Murphy bed, providing the perfect spot for overnight guests, as well as a 2 piece bath and loads of storage. The fully fenced large backyard offers a shed as well as a hot tub. Great for relaxing with your morning coffee. A double car garage, thoughtful updates, and a location that balances tranquility with convenience make this property a must-see. (id:19720)
Royal LePage Team Realty
126 Constance Bay Road
Ottawa, Ontario
Permanent Retreat Living in Constance Bay! This is your chance to own a charming, move-in ready home that combines modern updates w/ year-round natural beauty - just 20 minutes from Kanata & under 40 to downtown Ottawa. Set on a spacious 94' x 112' private lot, surrounded by towering trees, perennial gardens & tranquil forest views, this property offers the best of both worlds: a peaceful retreat lifestyle w/ the convenience of nearby amenities. The close-knit Constance Bay Beachfront community is known for its welcoming vibe, family-friendly events & access to endless recreation. Inside, the home shines w/ open-concept living & abundant natural light, plus carpet-free floors throughout. With direct lower-level garage access & a secondary back entrance, the layout offers excellent in-law or income suite potential. Modern amenities, including natural gas heating & available Bell Fibe internet, perfectly complement the peaceful, rural surroundings. This home has also been thoughtfully updated over the years w/ a renovated kitchen, gleaming hardwood flooring, updated bathrooms & modern comforts including windows, back deck, central vac & a gas BBQ hookup. Step outside & immerse yourself in nature. Swim, kayak, or boat along kilometres of sandy shoreline on the Ottawa River. Explore Torbolton Forest. Snowmobile, cross-country ski, hike, or bike - this is a four-season outdoor playground. And when you want a taste of local living, stroll across the street to the Bay Café & General Store just minutes from your door. Whether youre looking for a full-time residence or a peaceful escape, this Constance Bay gem is ready to welcome you home. This home is not located in the flood plane & has not been affected by any flooding. (id:19720)
Royal LePage Team Realty
202 - 1600 James Naismith Drive
Ottawa, Ontario
Experience stylish urban living in this beautifully designed 1 bedroom, 1-bathroom apartment at The Monterey in Ottawa's desirable Pineview neighborhood. Perfectly located within the Blair Crossing community, this home blends comfort, convenience, and modern elegance. Step inside to discover upscale finishes throughout sleek quartz countertops, stainless steel appliances, luxury vinyl plank flooring, and soaring ceilings. Large windows invite abundant natural light, creating a bright and inviting space. Enjoy the ease of in-suite laundry, air conditioning, and an open-concept layout ideal for both relaxing and entertaining. Nestled in Pineview's Blair Crossing, this unit is steps from Blair LRT station, the Gloucester Centre mall, Pineview Golf Course and multiple parks, offering a walkable and connected community. Catch the latest films at the nearby Scotiabank Theatre adjacent to Gloucester Centre. You'll love the connection to both nature and city life. A modern retreat in a prime location ready for you to call home! No smoking, pets allowed. Parking & Storage available at $100 & 75 per month, if needed. Building amenities include a working lounge, games room, social room, outdoor terrace, fitness center (incl. yoga room & kids playroom while you workout). Application requirements: full rental application OREA form 410, proof of employment/income with recent last 2 paystubs, recent credit report, and references. Ideal for professionals or couples seeking a modern, low-maintenance lifestyle steps from transit, shopping, and major routes. 2 months FREE RENT on signing of a 12 month lease. Hurry, limited time offer until November1st 2025! (id:19720)
Exp Realty
461 Campbells Side Road
Beckwith, Ontario
Tucked away on over 18 acres of tree tranquility, this sprawling brick bungalow is more than a home, it's a lifestyle. A grand circular driveway and wide covered porch framed by elegant hip rooflines welcome you into timeless elegance and everyday comfort. The foyer opens to an open-concept layout. The chef's kitchen boasts rich wood cabinetry, granite counters, a spacious island with extended bartop seating, and built-in stainless steel appliances including wall oven, gas cooktop, and integrated barista station. A sunlit window over the sink frames peaceful country views. Tile flows into the kitchen while hardwood with custom inlay defines the expansive great room with custom built-ins and cozy fireplace. Patio doors from the great room & dining room open to a glorious sunroom drenched in natural light, with access to a large deck for seamless indoor-outdoor living. A spa-like retreat with hot tub offers panoramic views of your treed oasis. The main level includes 2 generous bedrooms, highlighted by a luxurious primary suite with walk-in closet, fireplace, spa-inspired ensuite with dual sinks and custom shower, plus private deck access. A second 4-pce bath, dedicated laundry, and wide hallways complete this level. The fully finished lower level expands your options with a rec/games room and fireplace, gym, wet bar, home theatre, den/bedroom, cold storage, 3-pce bath, and workshop/hobby space. The opposite wing hosts 2 private 1-bedroom in-law suites, each with living room, kitchen, 4-pce bath, private side-door entry, shared foyer, and laundry, ideal for extended family, guests, or income. Outdoor living shines with 2 decks, a large covered porch, and a 3-car garage with inside access to both levels. Peace of mind comes with a whole-home generator 2023, geothermal heating/cooling, fibre internet, and 4 fireplaces. The treed acreage invites endless possibilities: create your own walking trails, enjoy snowshoeing or skiing, ride horseback, or cultivate a hobby farm. (id:19720)
Royal LePage Team Realty
16 Evelyn Street
Ottawa, Ontario
Welcome to 16 Evelyn St, Stittsville, ON, a home where character, comfort, and smart upgrades come together. Pride of ownership is clear from the moment you arrive. With 3 spacious bedrooms and 2 full bathrooms, this house offers substantial living for family and guest living alike. Inside, you'll love the main floor setup: excellent natural light, laundry on the main floor, and modern mechanicals (roof & furnace/AC from 2019, patio door from 2020, and a new garage door just added in 2025). The oversized double-car attached garage includes a belt-drive door opener and built-in shelving, making storage and organization a breeze. The basement is a true bonus floor: fully finished and featuring a second family room, a Boston Bruins-themed wet bar, a dedicated office, ample storage space, and a crawlspace. Perfect for working from home, hobby space, or entertaining guests. Outside, the home sits on a large and private 65', by 134' lot, with mature trees, a storage shed for extra utility. Neighbors are friendly, and the location gives you fast access to the 417 and local shops; everything you need is within reach. (id:19720)
Exp Realty
D - 50 Jaguar Private
Ottawa, Ontario
This stunning upper-end 2 bedrooms, 2 FULL bathroom condo boasts an enviable layout, abundant natural light, and premium amenities. Enjoy the open-concept kitchen with stainless steel appliances, pantry, and in-unit laundry. The master bedroom impresses with an ensuite bathroom and spacious walk-in closet. Large windows and a expansive balcony invite the outdoors in, perfect for entertaining or unwinding. Dedicated parking and storage add convenience. Located near transit, shops, parks, highly rated schools and trails, this property offers the ultimate blend of style and functionality. Don't miss out schedule a viewing today! (id:19720)
Royal LePage Team Realty
168b Hornchurch Lane
Ottawa, Ontario
Discover this exceptional 2-bedroom, 2-full-bathroom contemporary and well-lit ground-floor condo, offering a perfect blend of cozy living and convenience. With one outdoor parking spot included, this unit is ideal for those who value easy access and hassle-free living. Inside, you'll find a charming kitchen equipped with s/s appliances, making meal preparation a breeze. The expansive open-plan living and dining area is bathed in natural light, creating a warm and inviting atmosphere. Step outside to the terrace to enjoy beautiful views of the surrounding area. Convenient in-unit laundry makes daily chores effortless, adding to the comfort and ease of living in this home. Located just a few minutes away from Longfields-Davidson Heights SS, City View Centre, the bus station, Tim Hortons, Chapman Mills Marketplace, and more, this condo is available immediately. Its the perfect opportunity for those looking to move in quickly and enjoy all the benefits of this prime location. (id:19720)
Sutton Group - Ottawa Realty
1011 Whitney Road
North Grenville, Ontario
Affordable Country Living on an Acre in Kemptville! Welcome to 1011 Whitney, a 2-bedroom mobile home sitting on a full acre of peaceful, cleared property just minutes from the amenities of Kemptville. This home offers a great opportunity for someone with vision whether you're looking to renovate, replace, or rebuild. The layout includes two bedrooms, a full bathroom, a bright living room, and kitchen area, all awaiting your personal touch. The private lot provides room to roam, garden, or expand. Plenty of potential here for affordable rural living, investment, or a future build (buyers to verify zoning and permits). Ideal for those looking to take on a project just outside a growing community. Bring your imagination and explore the possibilities! (id:19720)
Real Broker Ontario Ltd.
70 Varley Drive
Ottawa, Ontario
Welcome to this beautifully renovated mid-century modern 3+3 bedroom, 3-bathroom bungalow in the heart of Beaverbrook, steps to top schools, shopping, transit, & leisure pathways. Tastefully updated to reflect modern style while retaining its classic 1960s charm, this move-in ready home showcases upgrades sure to impress. The main level features rich hardwood floor, an open-concept design, & a cozy wood-burning brick fireplace dividing the living and dining areas. Floor-to-ceiling windows, a hallmark of mid-century modern architecture, flood the home with natural light, while a terrace door opens to an oversized deck + private landscaped garden with gazebo perfect for summer gatherings or quiet relaxation. The chef's kitchen shines w quartz counters, stainless steel appliances, ample cabinetry, & a double undermount sink. 3 generous bedrooms include the primary suite, which accommodates a king set, offers double closets, & boasts a stylish 3-piece ensuite w glass shower. The main bath features double sinks, quartz counters, porcelain tile, + a full tub/shower. A side mudroom entrance w laundry provides convenience and connects directly to the finished lower level. Offering remarkable versatility, the lower-level suite includes radiant in-floor heating, three bedrooms, a full bathroom, its own laundry, and private entrance ideal for teens, multi-generational living, or rental income. Notable upgrades include: hydronic in-floor radiant heating powered by gas on both levels, a main-level heat pump for supplemental winter warmth and summer air conditioning, a high-efficiency tankless hot water system, 200-amp panel with updated wiring & plumbing, recently re-shingled roof. Complete w a spacious 2 car garage, this home sits on a quiet street within Beaverbrook, a planned community by renowned Teron Construction. A rare opportunity blending timeless design with modern comfort in one of Kanata's most sought-after neighbourhood. OPEN HOUSE SUN. SEPT 7TH 3PM-5PM (id:19720)
RE/MAX Hallmark Realty Group
100 Summers Road
Rideau Lakes, Ontario
Here is a lovely open concept home with many bells and whistles to appreciate. Welcome home to this 5 year old energy efficient 1796 sq ft home on a 1 acre landscaped lot. Most everything a family needs is here. Radiant in-floor heating plus heat pump for additional heat and air conditioning, on-demand hot water boiler system, 9 ft ceilings, awesome sunroom to watch the sunsets and leads to covered deck with a piped in propane BBQ. The gourmet kitchen with Corian counter tops and breakfast bar is a delight for the house chef. There are 3 bedrooms, 2 full baths, an office, 2 single attached garages, 2 garden sheds 14X20 and14X12, and for those hot summer days an above ground pool with deck. All house appliances are included. This home is ready for its new family or semiretired couple. Garden area and beautiful flower gardens. Located on the edge of Elgin. LOCATION: Just 40 mins from Brockville, Kingston, and Smiths Falls. Well worth a look. (id:19720)
RE/MAX Affiliates Realty Ltd.
40 Lee Avenue
Smiths Falls, Ontario
Charming and bright bungalow for sale in a quiet and friendly Smiths Falls neighbourhood. This open-concept home features a chefs kitchen with stainless steel appliances, a main-floor primary bedroom with a full Jack-and-Jill bathroom, and a spacious basement offering two additional rooms and a full bathroom. Enjoy a peaceful deck drenched in sunlight and a large, private backyard perfect for outdoor entertaining or quiet moments outdoors. Unshared driveway. Generator backup (optional). A move-in-ready, single-level living layout with ample storage and sun-filled spaces. (id:19720)
RE/MAX Hallmark Realty Group
2336 And 2338 Ogilvie Road
Ottawa, Ontario
ATTENTION DEVELOPERS: Rare opportunity offering approx. 14,124 square feet of combined lot area with approx. 117 ft of frontage. This offering includes two adjacent parcels at 2336 Ogilvie Rd (Pin 043760020) and 2338 Ogilvie Rd (Pin 043760019). Zoned R1WW. With small minor variance, these parcels could be severed into 4 lots to build single family dwellings (each with ONE or TWO SDU's). 2338 Ogilvie currently rented at $3100/month all in until Dec 31 2025. 2336 Ogilvie currently rented for $2600/month all in and is month to month. Parcels must be purchased together and cannot be purchased individually. Properties are walking distance to all major amenities and soon opening Montreal Rd LRT station. One of the best school districts in the city and major gentrification on the horizon in Beacon Hill. Property Taxes listed are combined. (id:19720)
Fidacity Realty
74 Colonel By Crescent
Smiths Falls, Ontario
Every street has a premium lot location. This property has an unobstructed view of the Rideau River, parks and recreational areas. Enjoy a spectacular view of the Rideau River while sipping something fresh on your upper level screened in porch or ground level walk out patio. A large home quality built for the whole family by Gallipeau Construction. Sitting on a choice walkout lot on the prestigious Colonel By Crescent. A well-developed area of town with easy access to schools, parks, shopping & amenities. Boasting approximately 4000 sq ft of space, you're greeted by a wide foyer, a comfortable living rm, a formal dining rm, kitchen with breakfast bar & eating nook. There is an upper sunroom, a main floor Laundry & a mud room to the double car garage. Down the hall you'll find a 4 pc. Bathroom, a spacious master with ample closet space and 3 pc. ensuite, plus two more good sized bedrooms. The lower level offers more expansive space beginning with a walk-out family room with gas stove, a games area with a welcoming wet bar, a 4th bedroom, a 3 pc. Bathroom, a huge recreation room or split this one into an exercise rm & home office. (Note there is an existing decommissioned indoor pool under the rec room floor joists. It may be possible to restore it if desired) plus a large storage rm & utilities rm. Radiant Hot water heat + heat pump air conditioning. Large pie lot & parking for 6 on the paved triple car wide driveway. Water $1260, Hydro $1672, Gas $1752, Taxes $6213. (id:19720)
RE/MAX Affiliates Realty Ltd.
606 - 555 Anand Private
Ottawa, Ontario
Indoor parking included. Walk to the Walkley station, direct route to the LRT and O-train, short distance to Mooney"s Bay. Direct route to Carleton University. Featuring brick wall, open concept, large windows and barn doors. This unique suite has an over sized balcony, facing northwest, with added feature direct hose for your gas BBQ. Luxury hardwood throughout, quartz island. The bedroom offer space for king sized bed, walk in closet and cheater ensuite. Amenities include a gym and party room for all occasions. Tenants pay electricity and tenant insurance. Move -in flexible. Prefer NO pets. (id:19720)
Home Run Realty Inc.


