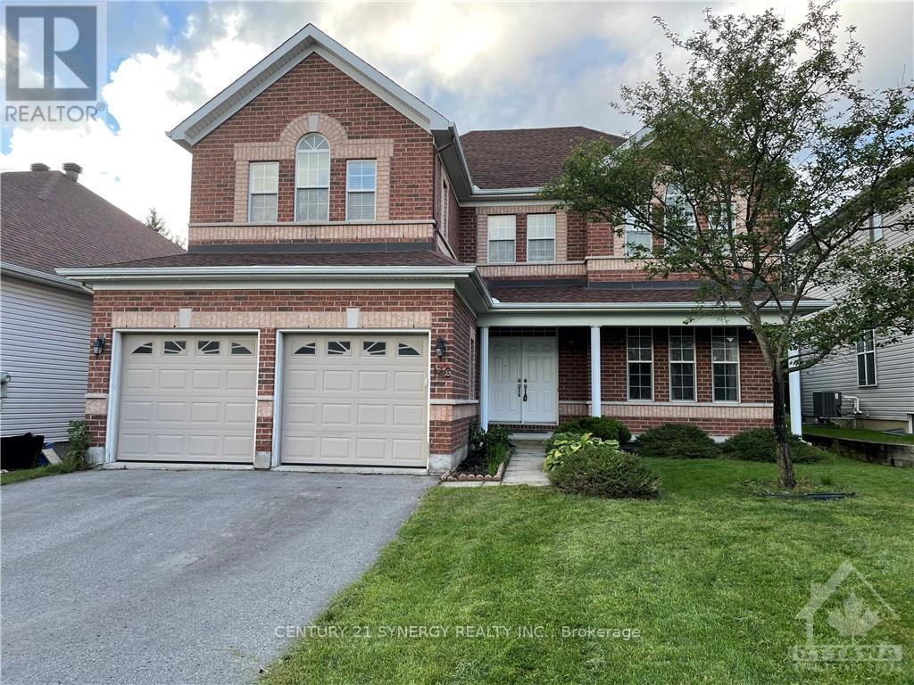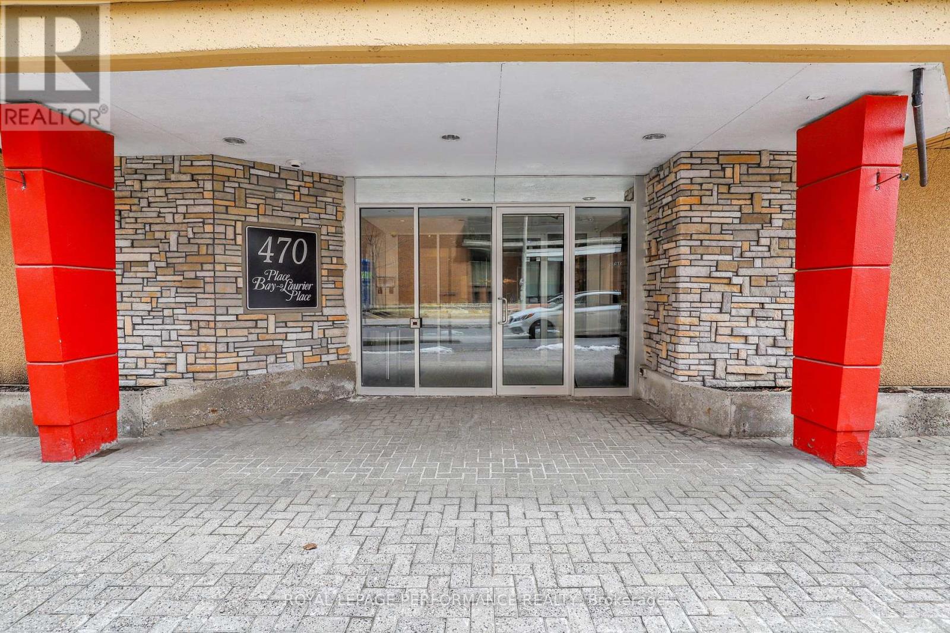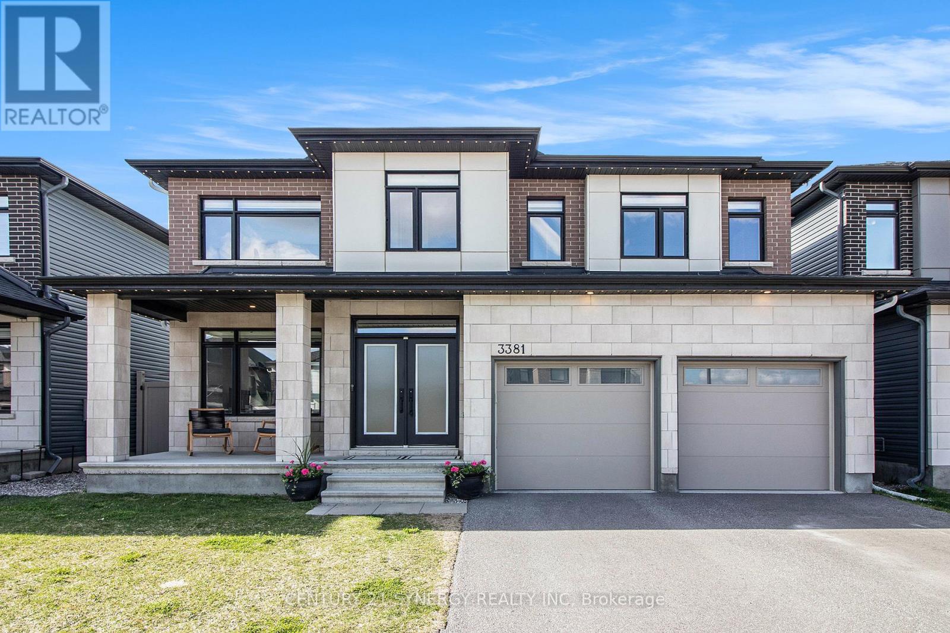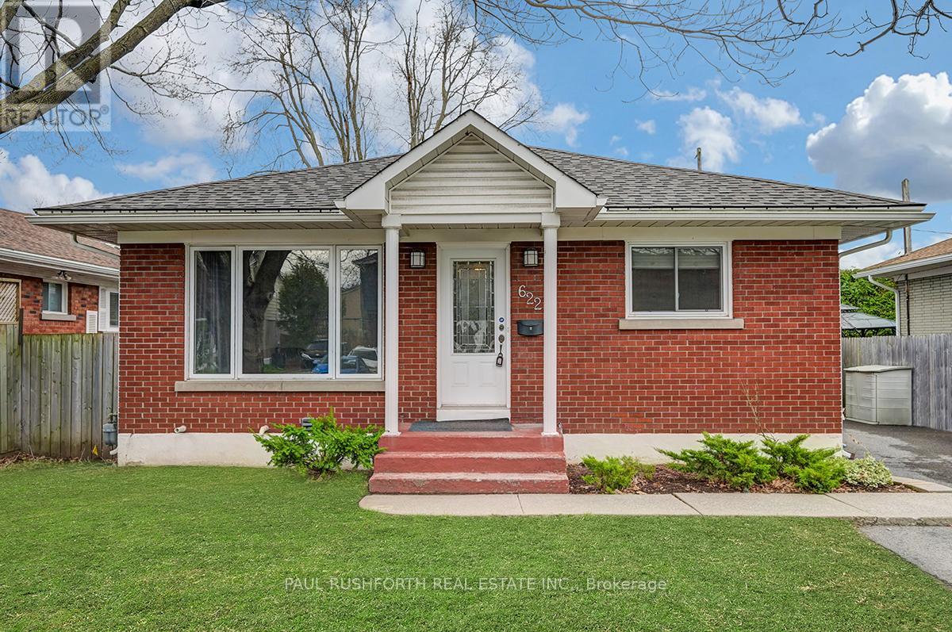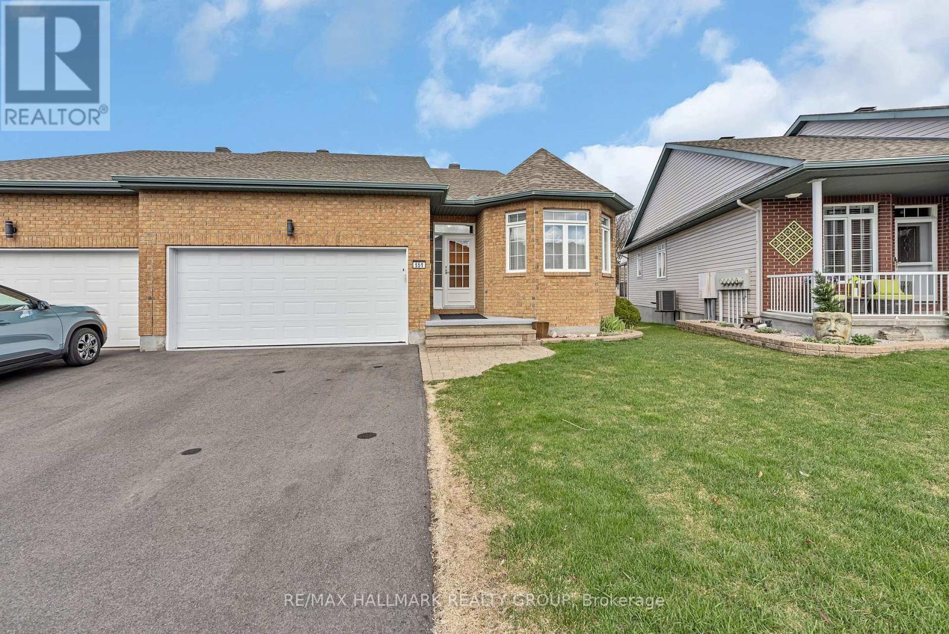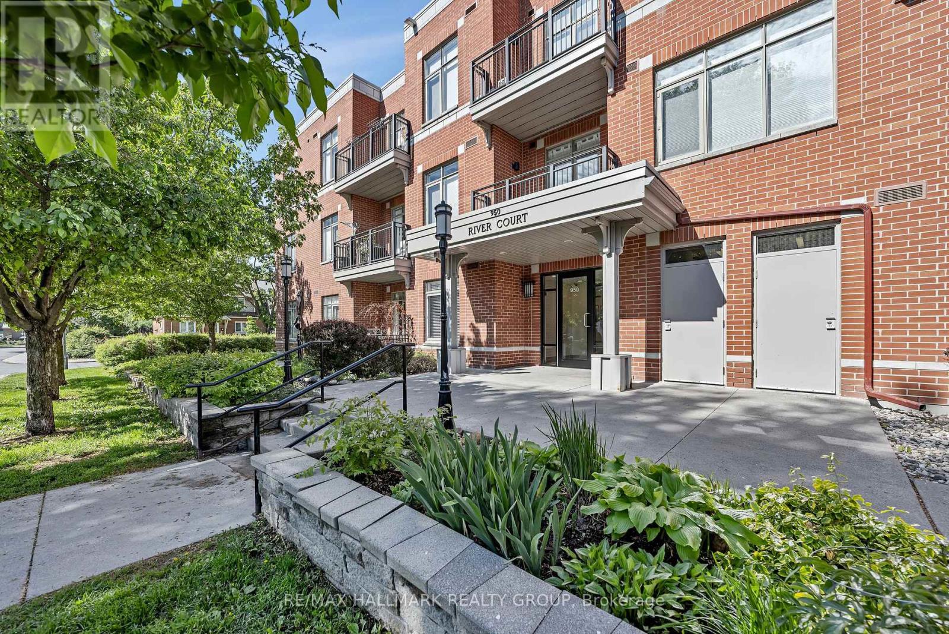Ottawa Listings
149 Insmill Crescent
Ottawa, Ontario
Wonderful home in a popular neighbourhood. Excellent schools and close to shopping and parks. This home is very bright and has a wonderful floor plan. Features a huge open concept main floor family room with a gas fireplace. A spacious combination living room/dining room, easily accommodates large family gatherings. A private office near the front entrance and a 2 piece powder room. A hobby room/music room with skylights directly adjacent to the family room and kitchen. The kitchen also features lots of cupboard and counter space and a lovely eating area overlooking the private fenced backyard. The second floor features 4 large bedrooms & 3 bathrooms. The primary bedroom features a 5 piece ensuite with a separate shower & soaker tub. Bedroom #3 has its own 2 piece bath, all bedrooms are generous in size. Note: 2022 refinished hardwood floors. Carpet on the second level, 5 appliances included, c/air, double car garage. Huge unfinished basement. Tenants pays for Hydro, Gas, HWT Rental, Water/Sewer & insurance. Note photos are from before current tenant moved in. A wonderful place to call home. (id:19720)
Century 21 Synergy Realty Inc.
501 - 470 Laurier Avenue W
Ottawa, Ontario
Welcome to 470 Laurier unit #501. This two bedroom, two bath is located in the heart of downtown Ottawa and within walking distance to grocery stores, retail, restaurants and more. The unit features an open concept living and dining room and boasts over 1,000 sq feet. The two bedrooms are spacious with ample storage space. You'll also have access to in-unit laundry, a large balcony, AC, storage locker and one underground parking spot. The amenties of this condo include a pool, hot tub and sauna, party room, ground floor courtyard patio with bbq, and roof top patio with bbq. (id:19720)
Royal LePage Performance Realty
1104 - 200 Besserer Street
Ottawa, Ontario
* Open House: Sat, May 10th, 2pm - 4pm * Welcome to 200 Besserer Street, a highly sought-after address in the heart of Ottawa's vibrant Sandy Hill neighbourhood. This stylish condo in The Galleria offers a spacious open-concept layout with modern finishes, large windows that fill the space with natural light, and a private balcony with stunning city views. The building boasts top-tier amenities, including an indoor pool, sauna, fitness center, party room, and a rooftop terrace, providing residents with both comfort and convenience. Located just steps from the University of Ottawa, Rideau Centre, Byward Market, and the LRT, this prime location offers unmatched walkability and easy access to the city's best dining, shopping, and entertainment options. Perfect for professionals, students, and investors alike, this is an incredible opportunity to experience upscale urban living at its finest! Underground parking space (Level P2 - #17) rented at $150 per month. Underground visitor parking. (id:19720)
RE/MAX Hallmark Jenna & Co. Group Realty
253 Castlegarth Crescent
Ottawa, Ontario
* Open House: Sun, Apr 11th, 2pm - 4pm * Welcome to this beautifully maintained bungalow located in the heart of Barrhaven. This home combines comfort, style, and functionality, offering a spacious layout and versatile living areas. The inviting front porch and two-car garage provide great curb appeal. Inside, the bright and airy front room can be used as a home office or a beautiful, spacious 3rd bedroom. The open-concept, Chef-inspired kitchen features dark wood cabinetry, beautiful countertops, and high-end stainless steel appliances, perfect for preparing meals and entertaining guests. The adjacent dining area, with a stunning chandelier, is ideal for family dinners or hosting friends. The family room, with vaulted ceilings and large windows, creates a welcoming atmosphere. The main floor boasts two large bedrooms, each with its own ensuite bathroom, offering both privacy and convenience. The master suite features vaulted ceilings and plenty of natural light, while the second bedroom provides ample space for family or guests. Downstairs, you'll find a spacious bedroom, a third bathroom for convenience, along with a massive Rec room area, perfect for entertaining, hobbies, or relaxing. This lower level offers endless possibilities, whether you want to create a home theatre, game room, or additional living space. The highlight of the basement is the massive workshop, a dream for any DIY enthusiast, providing plenty of room for tools, woodworking, and creative projects. Step outside to the private backyard, featuring a pergola and garden beds, ideal for outdoor entertaining or relaxation. The fenced yard ensures privacy, and the home's convenient location provides easy access to schools, parks, and local amenities. This bungalow is perfect for those seeking a spacious, comfortable, and functional home with plenty of room for family living and hobbies. (id:19720)
RE/MAX Hallmark Jenna & Co. Group Realty
3381 Findlay Creek Drive
Ottawa, Ontario
Welcome to this stunning Claridge-built Lockport I single-family home, offering luxury, comfort, and exceptional design. This home offers 4,100 sqft of living space, 4+1bedrooms & 4-bathrooms. Featuring white oak hardwood flooring on the main floor, stairs, and upstairs hallway, with high-end finishes throughout. The kitchen is beautifully appointed with white quartz countertops with upgraded thickness, an extended 10ft island complete with waterfall quartz, sleek custom slab quartz backsplash providing a modern touch, stainless steel Jennair appliances & multiple pots & pans drawers providing ample storage. the show stopping dining room features 18ft ceilings for that wow factor!The bright and spacious living room showcases a double-sided gas fireplace and custom built-in bookshelves on either side of the TV, adding both style and functionality to the space. This seamlessly connects to the office/den/library, creating a warm and inviting ambiance. The primary suite offers a spa-like 5-piece ensuite, while bedrooms 3 & 4 share a 4-piece Jack & Jill bathroom for added convenience. Step outside to your private fenced backyard oasis, complete with an inground saltwater pool, interlock patio, and hot tubperfect for entertaining or unwinding in style. The finished basement includes a home gym and a 3-piece rough-in & an additional bedroom, providing endless possibilities for additional living space. For added convenience, this home also features a central vacuum system and permanent exterior year-round lighting on both levels, allowing you to enjoy beautiful ambient lighting or festive holiday displays with ease. A parent & children's dream conveniently located beside Bert Dowler Park offering 2 full ice rinks, 2 basketball courts, 2 tennis courts, full size soccer field, water park, play structures, and many walking paths around ponds, this home is truly a rare find with endless amounts of upgrades don't miss the opportunity to make it yours! (id:19720)
Century 21 Synergy Realty Inc
130 Cranesbill Road
Ottawa, Ontario
Just listed! This upgraded 4-bedroom, 3-bathroom detached stunner is tucked on a quiet, family-friendly street just steps from peaceful trails and a serene pond. Inside, youll find a sun-filled, carpet-free layout with rich flooring throughout and a kitchen that truly steals the showthink bold espresso cabinets, quartz counters with dramatic veining, a designer basket-weave backsplash, stainless steel appliances, oversized island, breakfast bar, and a generous pantry. The open-concept main floor features a cozy gas fireplace, formal dining space, and southwest-facing windows that flood the home with natural light. Upstairs, a hardwood staircase leads to a spacious primary retreat with walk-in closet and a sleek ensuite, plus three more large bedrooms, a second full bath, and convenient laundry room. Thoughtfully finished with pot lights, upgraded fixtures, and a fully fenced PVC yardlocated in a top-rated school district and close to parks, shops, and all essentials. 24-hour irrevocable on all offers. (id:19720)
RE/MAX Hallmark Realty Group
622 Shelley Avenue
Ottawa, Ontario
Welcome to 622 Shelley Avenue Riverview Park, Alta Vista! This impeccable brick bungalow blends timeless charm with modern upgrades and offers excellent investment potential as a single-family home with a secondary dwelling unit (SDU). Currently tenant-occupied with one-year leases in place (until October 31, 2025, and January 31, 2026), this property is cash flow positive with strong rental income: Upper Unit: 3 bedrooms, 1 bathroom, rented at $2,575/month. Lower Unit: 2 bedrooms, 1 bathroom, rented at $1,775/month. Recent Updates Include Legal SDU conversion & basement finishing (2016), Windows (2016), Roof (2017), Water tank (2016) The main level boasts an open-concept layout featuring a modern kitchen that flows seamlessly into the great room. Enjoy hardwood and ceramic flooring throughout, plus three generously sized bedrooms. The lower unit, completed in 2016, is bright and spacious with large windows, two bedrooms, and a full bathroom, perfectly designed for comfortable living. Exterior Highlights include large private backyard, newer deck - ideal for entertaining, newer fence and ample green space. Situated in a prime location, this home is just a short walk from CHEO, the Ottawa General Hospital, shopping centres, parks, schools, bike paths, restaurants, and public transit. Whether you're an investor seeking stable returns or a homeowner eventually looking for a mortgage-helper, this is a rare opportunity in one of Ottawas most desirable neighborhoods. (id:19720)
Paul Rushforth Real Estate Inc.
1545 Prince Of Wales Drive
Ottawa, Ontario
Welcome to this beautifully upgraded and incredibly unique home offering over three levels of thoughtfully designed living. Featuring 4 spacious bedrooms, 4 full bathrooms, and TWO fully renovated kitchens, this property is perfect for multigenerational living or extended family arrangements.The main level boasts a sun-drenched sunroom, a cozy sitting room, and a stylish living room complete with a built-in barideal for entertaining. The modern kitchen is outfitted with stainless steel appliances and a breakfast bar, creating a warm and functional heart of the home.Downstairs, the fully finished basement presents a second renovated kitchen, a generous living and dining area, and a full bathroomcreating a perfect in-law suite or secondary living quarters.Upstairs, youll find four generously sized bedrooms, three of which feature their own private ensuite bathrooms, offering ultimate comfort and privacy for each occupant.Step outside to enjoy a spacious backyard with patio stonework, perfect for outdoor dining, relaxation, and summer gatherings. A large detached garage provides excellent storage or workspace options.Situated on Prince of Wales Drive, this home offers great accessibility with a U-shaped driveway and an attached two-car garagemaking arrivals and departures a breeze.This is a rare opportunity to own a home with this level of space, versatility, and curb appeal in a prime location. (id:19720)
Sleepwell Realty Group Ltd
62 Stanhope Court
Ottawa, Ontario
62 Stanhope Court - Luxury, Privacy & Golf Course Views. This exceptional Uniform-built home is tucked away on a quiet cul-de-sac in Stonebridge, backing onto treed green space and the golf course offering rare privacy with no rear neighbours. Designed for both elegance and comfort, the sun-filled open-concept layout showcases a stunning chefs kitchen with quartz countertops, smart Café integrated appliances, a walk-in pantry, and an oversized island. Wide plank hardwood floors, smooth ceilings, and designer lighting elevate the space throughout. The second level features three generous bedrooms, a versatile loft perfect for a home office, reading nook, or play area, and a tranquil primary suite complete with a spa-inspired ensuite. Step outside to a beautifully re-landscaped backyard with a new composite deck and gazebo, perfect for relaxing or entertaining in the peaceful backdrop of birdsong and nature. Additional thoughtful touches include a custom mudroom with direct garage access, dual entry closets, retractable screen doors, Hunter Douglas blinds, built-in speakers, a full security system, and an epoxy-coated garage floor. Carpet-free & beautifully finished from top to bottom this home is truly one of a kind. ** This is a linked property.** (id:19720)
Real Broker Ontario Ltd.
551 Chapel Park Private
Ottawa, Ontario
Nestled in the sought-after Chapel Park community in Orleans, 551 Chapel Park Private is a charming and well-maintained semi-detached bungalow offering an ideal blend of comfort, convenience, and lifestyle. Located in a tranquil, adult-oriented neighbourhood, this home is perfectly positioned within walking distance to local parks, grocery stores, restaurants, gyms, theatres, and more. Public transit is nearby, making access to downtown Ottawa and surrounding areas easy and efficient. Upon entering this beautiful home you are greeted by the bright and inviting features of a spacious open-concept layout with vaulted ceilings that create an airy atmosphere throughout the main level. The kitchen, dining, and living room with gas fireplace flow seamlessly together, with a patio door opening onto a private rear deck ideal for quiet mornings or relaxed entertaining. The main level also includes two well-sized bedrooms, including a primary suite complete with its own walk-in closet and 4 piece ensuite bathroom. A second full bath and main-floor laundry with inside garage access provide added convenience. Downstairs, the partially finished basement offers impressive versatility, with a third bedroom, a large family room, an additional full bathroom and large unfinished utility/storage space. Making this lower level the perfect space for guests, hobbies, or even a future in-law suite. This home delivers both practicality and value. Whether you're looking to downsize, simplify, or just enjoy low-maintenance living in a vibrant Orleans neighbourhood, it is a wonderful place to call home. Association Community Fees $140.00/month (id:19720)
RE/MAX Hallmark Realty Group
104 - 950 Marguerite Avenue
Ottawa, Ontario
This beautifully designed condo unit offers a spacious and versatile layout, featuring 1 bedroom + a large den and 2 full bathrooms, including a private ensuite. With 937 sq. ft. of stylish living space plus an expansive 118 sq. ft. private terrace, this home is perfect for those who appreciate both function and flair.The bright and airy open-concept kitchen is equipped with granite countertops and a movable island, allowing for flexible dining and entertaining. The living rooms modern gas fireplace creates a cozy atmosphere, while patio doors invite natural light and lead to the terrace, complete with a gas hookup for BBQs.The spacious den with a half-wall is ideal for a home office or can easily be converted into a true second bedroom. Hardwood flooring flows throughout, adding warmth and sophistication. The primary suite offers generous closet space and an elegant ensuite bath. Located in a vibrant community just steps from the Rideau River, shopping, and recreation, this unit also includes in-unit laundry, a storage locker, and garage parking. Set within a beautifully landscaped building, this home offers the perfect balance of urban convenience and natural beauty. (id:19720)
RE/MAX Hallmark Realty Group
2342 Ogilvie Road
Ottawa, Ontario
Welcome to 2342 Ogilvie Road, a beautifully maintained 4 bedroom, 1.5-bathroom single-family home nestled in the heart of Beacon Hill North one of Ottawa's most sought-after neighbourhoods. This charming residence offers a perfect blend of comfort, functionality, and location, making it an ideal choice for families and professionals alike. Step inside to discover a spacious and inviting layout featuring a bright living room with large windows that flood the space with natural light. The adjacent dining area provides an excellent setting for family meals and entertaining guests. The eat-in kitchen is well-appointed with ample cabinetry and counter space, catering to all your culinary needs. Upstairs, you'll find 4 generously sized bedrooms, each offering ample closet space. The full bathroom is conveniently located to serve all bedrooms, while a powder room on the main floor adds extra convenience for guests. The lower level boasts a versatile finished basement, perfect for a family room, home office, or gym, along with additional storage space. The laundry room offers a utility sink and extra storage. The attached garage provides secure parking and additional storage or workshop attached. Outside, the private backyard is a tranquil retreat, ideal for summer barbecues, gardening, or simply relaxing. Located within walking distance to top-rated schools, parks, shopping centers, and public transit (including the LRT Station Montreal Road), this home offers unparalleled convenience. Easy access to Highway 174 ensures a quick commute to downtown Ottawa and surrounding areas. Don't miss the opportunity to own this delightful home in a prime location. Furnace & Roof 2012; HWT 2008; (id:19720)
RE/MAX Absolute Realty Inc.


