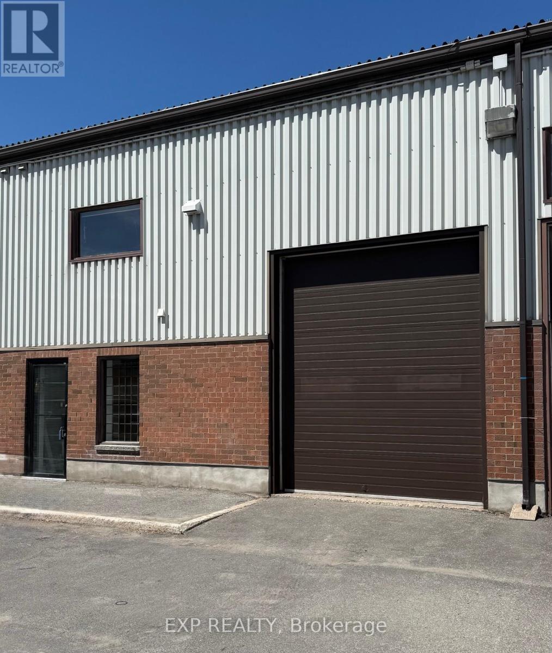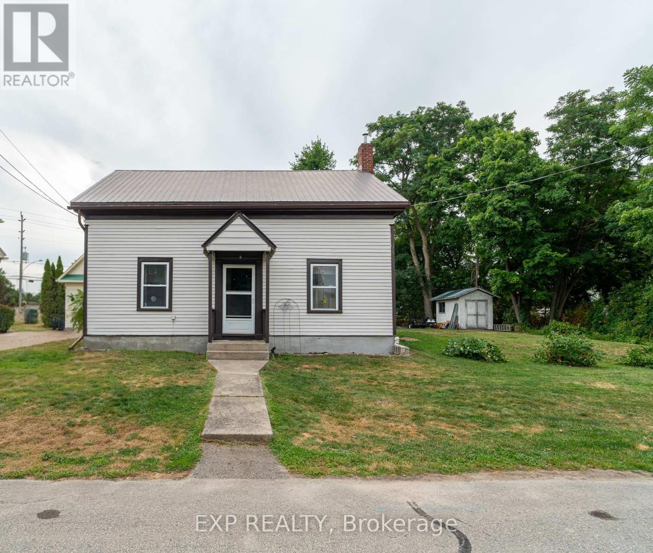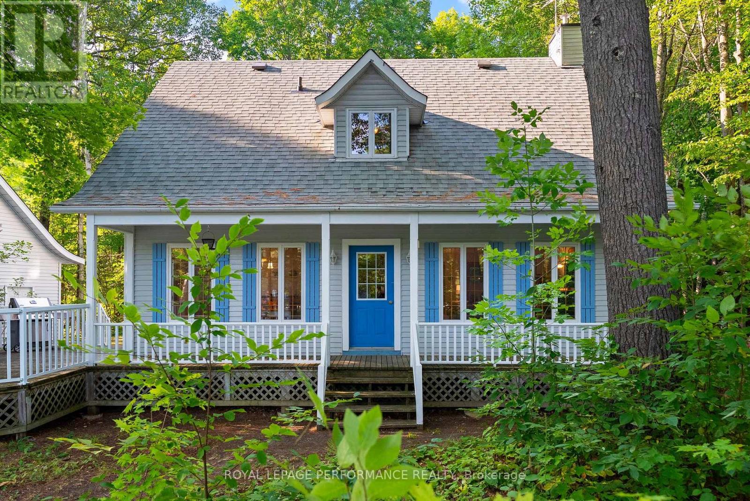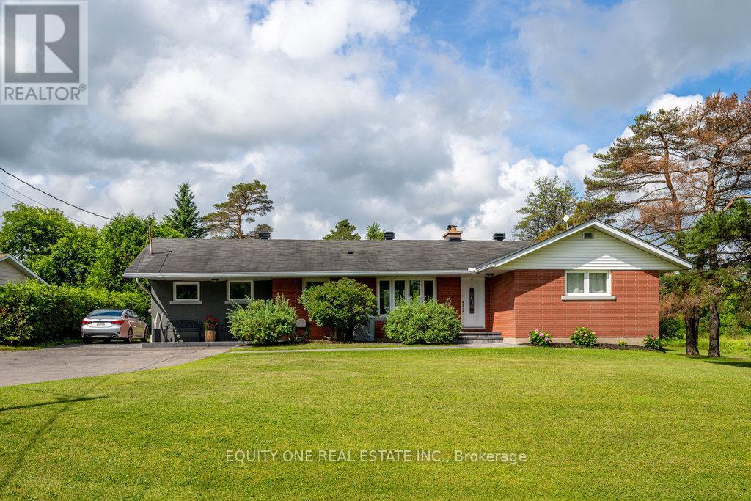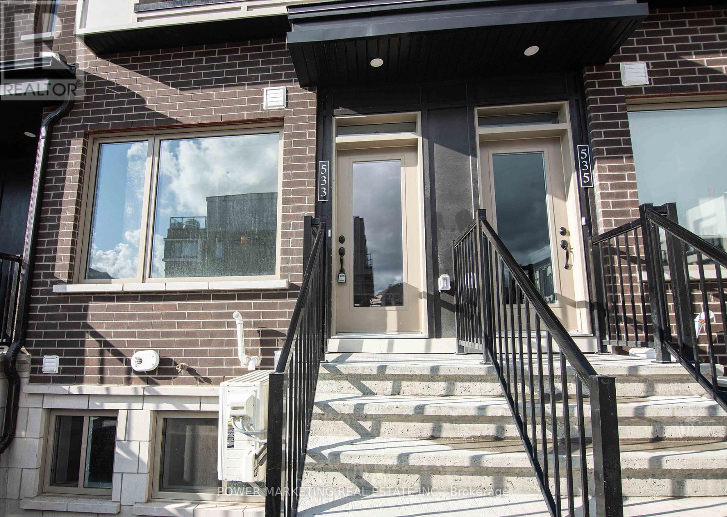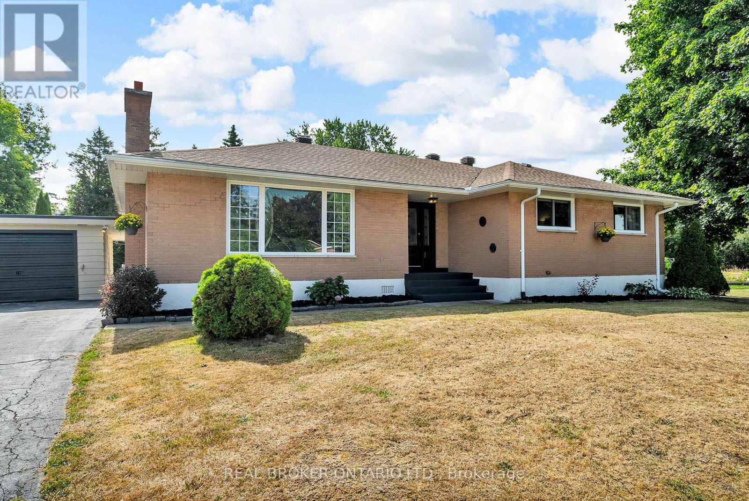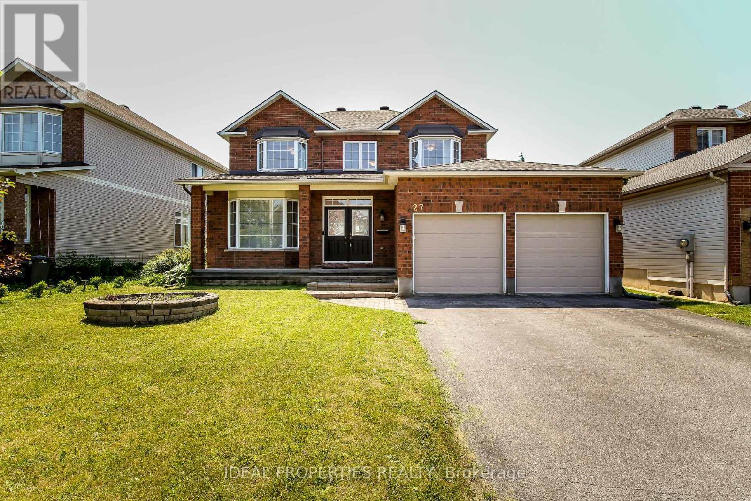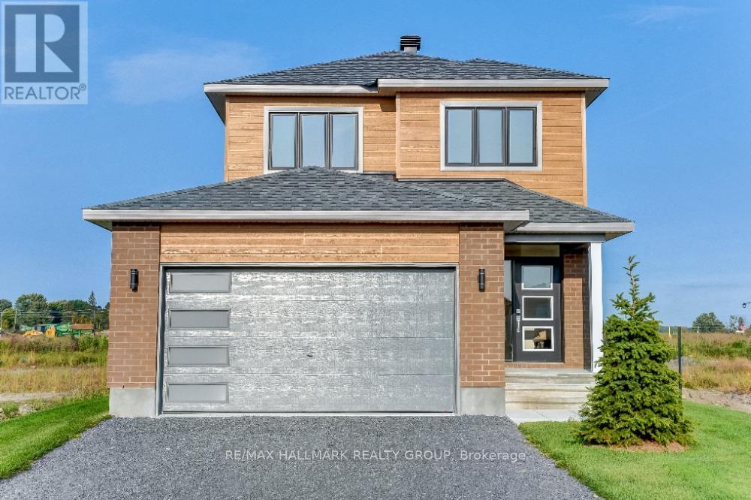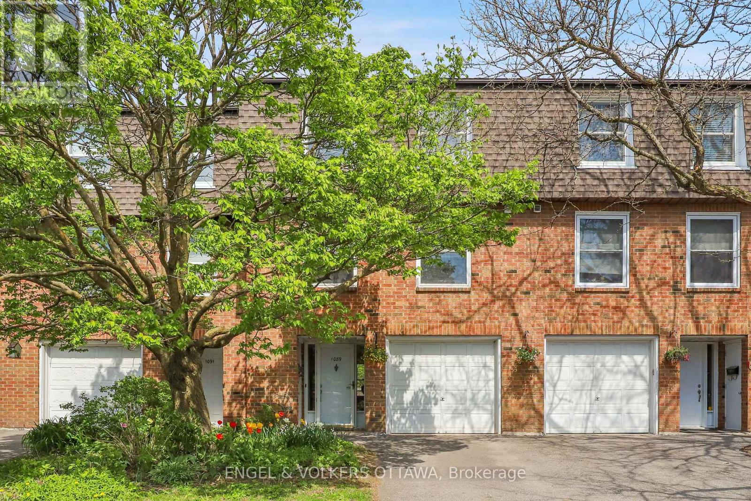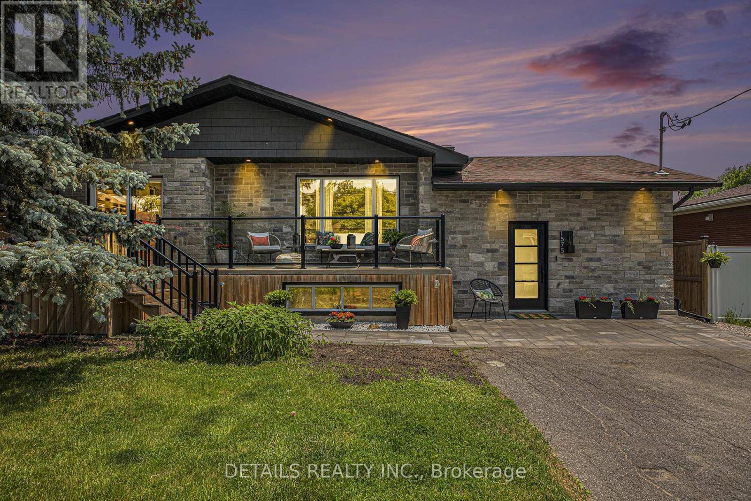Ottawa Listings
3 - 1541 Startop Road
Ottawa, Ontario
Unit #3 at 1541 Startop Rd offers approx. 2,700 sq. ft. of versatile light industrial condominium space in established 13-unit complex. The main level spans approx. 1,600 sq. ft. with additional 1,100 sq. ft. on the 2nd floor. Ideally situated just 0.4 km from the Hwy 417/Innes Rd interchange, this location provides excellent accessibility for distribution, service, or specialized industrial users. The front 10' x 12' garage door opens to a 16'5" x 28'3" work bay (with up to 24' ceilings), equipped with a MONDIAL GP-9 9,000 lb. automotive lift. An elevated two-door passthrough at the back of the work-bay links to a 2nd floor work area. As well, a 9' x 9'4"' fire-rated roll-up steel door from the back of the work bay leads to a spacious 28'10" x 24'10" work area with nearly 10' ceilings w sink with grease trap. The 2nd floor features two large high-ceiling work areas with updated Thermopane windows for more natural light, plus office and storage rooms. Additional highlights include a main-floor 2-piece washroom, genuine hardwood flooring upstairs, high-efficiency gas HVAC, upgraded R20 insulation, and full industrial-grade electrical with four panels (110-400 Amps; 3-Phase 220 & 440, and Single-Phase 110). There's parking for 5 vehicles (of which 3 are exclusive). Inclusions: hydraulic lift, oak roll-top desk, and 2 IKEA PAX storage systems (one per floor). Optional equipment may be negotiable, including a C5160V1 Snap-On air compressor. Recent change in property management promises improved maintenance. PDF construction plans available. Between '93 and '08, owner operated antique car dealership & car repair shop on site. Since '08 continued the antique car service & restoration business. Only recently vacant. Owner and agent make no representation re: permissible scope of commercial-industrial uses. This rare offering combines functionality, full hydro service, and an exceptional location within one of Ottawa's most convenient industrial parks. Lockbox on site. (id:19720)
Exp Realty
105 Rideau Street
Merrickville-Wolford, Ontario
Fantastic opportunity in the lively small village of Merrickville! This affordable 4-bedroom home is perfect for first-time buyers, a growing family, or investors looking for value and character. The home features a spacious kitchen, large dining room, and cozy living room with stunning exposed timber beams believed to run through the entire house. Upstairs, youll find charming 12-inch-wide pine plank floors, ready to be refinished and brought back to life.Recent updates include new trim and fresh paint throughout, with the exterior completed in August 2025. Insulation was upgraded to R20 in the upper walls and attic (7 years ago), ensuring comfort and efficiency. Major systems have also been well cared for: furnace (2021), tin roof (~12 years old), and septic recently pumped. The property includes propane tanks with no rental fee, as they serve as the primary heat source.Ideally located just one block from the Rideau River and a short stroll to downtown Merrickville, youll enjoy the best of small-village living in a vibrant community, with easy access to the city. Under 40 minutes to Ottawa, 24 minutes to Brockville, and only 15 minutes to Kemptville or Smiths Fallsa truly convenient location.Dont miss this unique opportunity to own a character-filled home in one of the areas most desirable and lively villages! (id:19720)
Exp Realty
25 Stanhope Court
Ottawa, Ontario
Stunning elegance welcomes you here at 25 Stanhope Court located in the highly sought-after Grandview Court community in Stonebridge. Featuring the exceptionally built Alliston model, this beautifully designed single-family home was the Model Home by Uniform Urban Developments This elegant 4-bedroom, 3-bathroom home blends timeless architecture with modern upgrades, offering over 2,800 sq ft of stylish and functional living space. The open-concept main floor is highlighted by a spacious living room with custom pot lights, a cozy gas fireplace with a granite surround, and large windows that flood the home with natural light. The gourmet kitchen features upgraded cabinetry, a full-height tile backsplash, and a central island perfect for entertaining. Adjacent to the kitchen, the dining area seamlessly connects to the living space, creating an inviting atmosphere for family gatherings. Bonus is the main floor office space offering potential for looking after business or a versatile space with many possibilities. Upstairs, the generous primary suite offers a walk-in closet and a luxurious ensuite bath complete with custom tiling, a frameless glass shower, and upgraded fixtures. Three additional bedrooms, a full bath, and upper-level laundry provide ample space and convenience for a growing family. The basement is full-height and unfinished, with a rough-in for a future bathroom, providing the perfect opportunity to customize your living space. Additional upgrades include oak staircases, hardwood flooring on the main level and upper hallway, modern black iron spindles ,and a high-efficiency tankless water heater (rental). Enjoy a maintenance free backyard, perfect enjoying your morning coffee or relaxing with a cold drink. The neighbourhood offers a park just steps away and close proximity to the golf course and convenient shopping and many other amenities. Don't miss out on this show stopper! (id:19720)
Exp Realty
617 Trelawny Private
Ottawa, Ontario
Welcome to this beautiful condominium unit living while relishing in the perks of independence. This 2-storey row-unit features 3+1 bedrooms, 2 full baths, finished basement, and private fenced backyard! With loads of natural light, access to an outdoor swimming pool and close to all amenities, 617 Trelamny will be the right place to call home. Park lot#202.The landlord can leave all furniture on site for Tenants use. FURNACE(2024), AIR CONDITIONING(2024),HOT WATER TANK(2024).NO PETS, NO SMOKING. (id:19720)
Home Run Realty Inc.
82b Rosebrugh Road
Greater Madawaska, Ontario
Here is your rare opportunity to own waterfront property on the private Hurd's Lake! 147+feet of clear waterfront on 1.159 acres of land. Nature lovers - get your boats, kayaks, and canoes ready to launch from the water, just feet from your traditional, custom built Cape Cod home. The inviting covered front porch is perfect for welcoming your family and friends for a day of relaxing on the water or wandering through the mature trees! Inside, gleaming hardwood flooring carries through the house on the main and upper levels. A spacious Living Room with cozy propane stove is ready for gatherings for dinners, games, movie nights or a quiet night of reading. The Dining Room is adjacent to the Kitchen and is in the perfect spot for indoor dining. Step through the sliding doors to the outdoor deck for summertime barbeques. A convenient Powder Room on the main level is combined with the Laundry area. On the upper level are three great sized Bedrooms and a spacious family Bathroom with separate bathtub and shower. Down in the unfinished Basement you'll find a recreation area, storage, and utility area. The detached Garage is ready to store your vehicle and recreation equipment. The garage features full sized doors, back and front, should you want to back your boat down to the water. A short drive along the Madawaska gets you to Calabogie where the skiing , dining, entertainment and shopping options are plentiful. Close to Renfrew, Arnprior and Burnstown too! Need something in Ottawa? An hours drive will get you there. This area can't be beat! 48 Hours Irrevocable on all offers. (id:19720)
Royal LePage Performance Realty
4624 Albion Road
Ottawa, Ontario
Pride of ownership is evident throughout this beautifully maintained detached bungalow, perfectly situated on a large lot with no rear neighbours. Surrounded by mature trees and natural beauty, this home is a true retreat just 20 minutes from downtown Ottawa. Step inside to find pristine hardwood floors and a bright, open-concept layout. The spacious living room with charming bay windows flows seamlessly into the dining area and the oversized sunroom, a show-stopping space flooded with natural light ideal for relaxation or entertaining. A convenient powder room and patio doors off the sunroom lead to a backyard oasis complete with a wooden deck and sparkling pool.The remodelled kitchen is a standout, featuring timeless white cabinetry, sleek Quartz countertops, stainless steel appliances, and a dedicated eating area. Just a few steps away, you'll find a second powder room and a generously sized laundry room with direct access to the outdoors, perfect for busy family. On the opposite side of the home, retreat to the bedroom wing featuring three well-sized bedrooms, each with custom closets. The gleaming 3-piece bathroom boasts a glass shower and beautiful tile work, creating a spa-like feel. The finished lower level offers a spacious recreation room, an updated 3-piece bathroom, and plenty of storage space for all your needs. Outside, the backyard truly shines: a serene, private space framed by trees offering both shade and beauty. Host unforgettable gatherings in the sunroom with its own powder room and double patio doors, or simply unwind in your own peaceful escape. Located in the sought-after community of Greely, with easy access to the Bowesville O-Train station and the brand-new Hard Rock Hotel & Casino, this home offers the perfect blend of tranquil rural living and urban convenience. Don't miss your chance to experience this exceptional property & book your showing today! (id:19720)
Equity One Real Estate Inc.
434 Hartleigh Avenue
Ottawa, Ontario
Welcome to 434 Hartleigh Avenue - centrally located - minutes to Westboro/McKeller Park/Carlingwood Mall with easy access to LRT/public transportation! This beautiful, 4 + 1 Bedroom, 2 Full bath SOLID brick/stone bungalow features an inviting L-shaped living and dining room centered around a charming wood-burning fireplace, perfect for cozy evenings and entertaining! The main level also features gleaming/refinished hardwood floors (2024) throughout the living/dining room and the bedrooms. Enjoy your spacious, eat-in kitchen, which features plenty of cupboard/cabinet space and brand new vinyl plank floors. The lower level features a fully finished basement which extends your living space with an additional bedroom, office, full bathroom, family room (with electric fireplace) and a large storage area ideal for family needs (and additional play area). This is a rare opportunity to own a well-constructed, versatile bungalow in one of Ottawa's most desirable neighbourhoods. Furnace (2015), Hot water tank owned (2016). (id:19720)
RE/MAX Hallmark Realty Group
40 Damselfish Walk
Ottawa, Ontario
With over 2,000 sq. ft. of space and built in 2019, this upgraded Minto Tahoe End-Unit Executive Townhome in Avalon West is a rare find. Available with a flexible move-in date as early as October or as late as December, this home offers 4 bedrooms and 3 bathrooms, an open-concept main floor with an upgraded kitchen and breakfast area, a finished basement for added versatility, and a private garage. The spacious primary suite includes a walk-in closet and luxurious ensuite, while end-unit windows fill the home with natural light. Ideally located steps from OC Transpo bus stops and just minutes from Sobeys, Starbucks, Walmart, gyms, restaurants, schools, daycare, and family-friendly parks. (id:19720)
Exit Realty Matrix
533 Takamose Private
Ottawa, Ontario
Welcome to this beautifully upgraded 2-bedroom condo in the highly sought-after Wateridge Village by Mattamy Homes, just steps from the Ottawa River, parks, trails, Montfort Hospital, and more. This bright and spacious home features an open-concept main level with oversized windows, luxury vinyl flooring, pot lights, and stylish finishes throughout. The modern kitchen is complete with quartz countertops, extended-height cabinets, stainless steel appliances, an upgraded double sink, and a convenient microwave/hood fan combo. The lower level offers two generously sized bedrooms with full-size windows and easy access to a modern bathroom with a tub/shower combination. The utility room includes a stacked washer and dryer, on-demand hot water system, and plenty of extra storage space. Located in a family-friendly neighborhood with quick access to downtown, NRC, public transit, schools, shopping, and more, this home is perfect for first-time buyers, professionals, or investors. Move-in ready! (id:19720)
Power Marketing Real Estate Inc.
2072 Dunollie Crescent
Ottawa, Ontario
Located in Morgans Grant, this lovely 3 bedroom, 3 bath townhome with finished lower level has exquisite decor. Open plan living & many updates from decor through to appliances, furnace & more. Move-in & enjoy the birch hardwood & tile flooring throughout the main level & soft grey paint palette. Location of this home is ideal, on a quiet street & steps to Dunollie Park & J. Donahue Public School. A short walk to high-tech, many parks, shops, rec center & bus service. Pretty front porch with new front door with inset window & black handle. Porcelain tiled foyer has an updated crystal chandelier & access to a 2 piece powder room with updated mirror & light fixture. Spacious living & dining room has recessed lighting & a tall 3 pane window allowing natural light into the room. Kitchen has an extended island, perfect for entertaining, meal preparation & storage. Features include upgraded light cabinets, subway tiled backsplash, pot drawers, tile flooring & updated high quality S/S appliances.There is also a spacious eating area with vaulted ceiling & patio door to deck & fenced backyard (no right of way). It is presently being used as a home office. Curved staircase with decorative niche & chandelier takes you to the 2nd level. Primary bedroom has upgraded birch hardwood flooring that continues into the walk-in closet, light neutral decor, a big window with views of the backyard and a 4 piece ensuite. White vanity with drawers is complemented by a chic mirror, updated light fixture, tile flooring, roman tub with tile surround & a separate shower. 2 more good-sized bedrooms, each with double windows with blinds & double closets. Main bath is close by & it has a combined tub/shower with tile surround & flooring. Finished lower level is great space for movie nights, play and an office. Lovely fenced backyard has plenty of room for gardens, play and enjoying time with family & friends. No right of way in backyard. Furnace 2025, A/C 2019. 24 hours irrevocable on all offers. (id:19720)
Royal LePage Team Realty
130 Cranesbill Road
Ottawa, Ontario
Listed at just $799,900, this is the kind of deal that makes you double-check the price and wonder how it's still available??! A newer 4-bedroom detached with a double garage, fully fenced PVC yard, and every upgrade buyers are chasing - this home brings the heat. No carpet here, just rich flooring throughout, pot lights, upgraded lighting, and a bright, open-concept main level that actually feels good to live in. The kitchen pulls no punches with bold quartz countertops, espresso cabinetry, a custom basketweave backsplash, stainless steel appliances, a proper pantry, and an oversized island thats hosted everything from pancake breakfasts to wine-fuelled gossip. The living room has a cozy gas fireplace, and theres a dining space that works whether you're ordering pizza or setting the table for 10. Upstairs, a hardwood staircase leads to four real bedrooms, a laundry room where it belongs (upstairs, obviously), and a primary suite with walk-in closet and a sleek, quartz-topped ensuite. Located near top-rated schools, walking trails, parks, and all the day-to-day must-haves, this home is offering serious value in a market where most listings can't compete. 24 hours irrevocable on all offers. (id:19720)
RE/MAX Hallmark Realty Group
15 Georgeton Private
Ottawa, Ontario
Welcome to 15 Georgeton Pvt.! This meticulously maintained and upgraded 3-storey townhome boasts brand new kitchen, light fixtures & more! Nestled in Manor Park gives you very close proximity to shops, downtown, DND, Byward Market, Global Affairs, groceries, transit, parks & more! Main level features a ground level bedroom or den w/walkout to your private fully-fenced backyard with very little maintenance, inside access to garage w/auto opener, & powder room bath. 2nd level features large family room w/gas fireplace, 2 balconies (front & back of property), beautifully renovated kitchen w/stainless steel appliances, butler's station and tons of cabinet/counter space including spacious island with seating. Upper level features 2 additional generously-sized bedrooms, with Primary bedroom having a walk-in closet & a full en-suite bathroom, as well as a 2nd full bathroom including a soaker tub. Lower level offers tons of storage and laundry room with laundry sink. Parking for 2 vehicles with one inside the attached garage. Tenant pays all utilities. Available Immediately! (id:19720)
RE/MAX Hallmark Realty Group
102 High Street
Carleton Place, Ontario
Excellent for a small business owner or store front for a growing business! An affordable space allowing your business to have a brick and mortar location! Close to beautiful downtown Carleton Place! (id:19720)
Explorer Realty Inc.
Century 21 Synergy Realty Inc.
9 Longden Place
Ottawa, Ontario
Welcome to this exquisitely upgraded 3-bedroom, 3.5-bathroom residence in sought-after Bridlewood, Kanata, offering over $100K in premium upgrades and a double car garage, all within walking distance to Bridlewood Park and the scenic Trans Canada Trail. A bright, inviting foyer and luxury vinyl plus hardwood flooring sets the stage for the main level, where a spacious formal living room with a graceful bay window flows into the elegant dining room. The brand-new (2025) remodeled kitchen impresses with QUARTZ countertops, modern cabinetry, Stainless appliances(2024) and patio doors opening to a fully fenced backyard with deck and Above-Ground Pool with solar heater and liner(2023), pump(2021), deck stain(2025). A sun-filled family room, anchored by a central wood fireplace and a refreshed powder room (2025) complete this level, enhanced by new flooring at foyer and kitchen(2025). Upstairs, the primary suite offers a walk-in closet and a luxurious spa-inspired ensuite(2025)with oversized shower, chic vanity, new flooring, lighting, and mirror. Two additional bedrooms share a rejuvenated main bath (2025) with updated finishes. The fully finished lower level, completely remodeled in 2023, boasts a large recreation room with a corner fireplace, a stylish 3-piece bath, laundry area, and abundant storage. Meticulously maintained with thoughtful upgrades: attic insulation (2020), Roof w/40 year shingles(2024), full interior paint (2021), updated baseboards (2021), Furnace(2018), Ecobee thermostat (2019), light fixtures (2023 - 2025), exterior lighting (2019, 2024), driveway sealing (2024), Gutter guard(2020) & landscaping refresh (2025). Modern conveniences include fiber-ready connection, bedroom ceiling fans (2022), and sub-irrigated garden planter (2019).This turn-key gem delivers style, comfort, and function, perfectly positioned near schools, parks, and amenities. (id:19720)
Royal LePage Performance Realty
109 - 12 Thomas Street S
Arnprior, Ontario
Welcome to Trailside Apartments! Located at 12 Thomas Street South, Arnprior. Discover this newly constructed building featuring 1 and 2-bedroom units. Each unit boasts: Large windows that fill the space with natural light, Open-concept living areas, Modern finishes, New stainless steel appliances, In-suite laundry, Air conditioning, and a designated parking spot. Nestled on a quiet cul-de-sac on the Madawaska River and Algonquin Trail. The building offers privacy while remaining conveniently close to numerous local amenities, including the hospital, Nick Smith Centre, library, restaurants, parks, grocery stores, and just a short walk to downtown Arnprior. Schedule a showing to experience the stunning units and the surrounding natural beauty! Note: Photos of units display various layout options available for 1-bedroom units. *Some photos with furnishings are *virtually staged.* ***TWO(2) months free on a 14-month lease term for a limited time - contact to find out about requirements* (id:19720)
RE/MAX Absolute Realty Inc.
19 Sunset Drive
Augusta, Ontario
Immaculate 3-Bedroom Brick Bungalow home with Detached Garage & Modern Upgrades. This super clean 3-bedroom, 2.5 bath brick bungalow offers timeless charm with thoughtful updates throughout. Featuring gleaming hardwood and tile floors, this home boasts an inviting living area with not one but two cozy gas fireplaces, perfect for relaxing evenings. Enjoy the convenience of main floor laundry, making everyday living effortless and efficient.The updated kitchen is a standout, complete with granite countertops and plenty of cabinet space ideal for both everyday cooking and entertaining. The spacious primary suite includes a private ensuite bathroom for your comfort and convenience. The basement has additional large bedroom, a large family room, work shop and cold storage, not to mention an abundance of storage space. Additional highlights include a detached garage, a high-quality Amish shed for extra storage, a lifetime transferable foundation warranty and just a few minutes walk to the beautiful St Lawrence River. (id:19720)
Real Broker Ontario Ltd.
27 Fanterra Way
Ottawa, Ontario
Open House- Sunday August 24th, 2-4 PM. Welcome to 27 Fanterra Way, where space, comfort, and timeless design come together on a premium 50 lot in one of Ottawas most desirable neighbourhoods. With approx. 3,300 sq. ft. of beautifully finished living space, this 5-bedroom + den, 4-bathroom residence is the perfect blend of function and luxury.From the moment you step inside, youre greeted by warm hardwood floors, abundant natural light, and an inviting layout ideal for both everyday living and elegant entertaining. The formal living and dining rooms set the tone for special occasions, while the heart of the homethe upgraded chefs kitchenoffers generous workspace, quality finishes, and seamless flow into the spacious family room complete with a cozy gas fireplace. A dedicated main-floor den offers quiet space for a home office or study, while upstairs, the private primary suite is a true retreat featuring a walk-in closet, peaceful sitting area, and spa-inspired ensuite. Three additional large bedrooms and a full bathroom complete the upper level.The professionally finished basement adds incredible versatility with a generous rec room, full bathroom, fitness area, and a 5th bedroom or additional office, perfect for guests, teens, or extended family.Step outside to a sun-soaked, south-facing backyardideal for summer lounging, BBQs, and enjoying the outdoors in privacy.Located in the heart of Hunt Club Park, just minutes from top schools, shopping, parks, and transitthis home offers the lifestyle your family deserves. A rare opportunity to own a home of this size and quality in a coveted location. Dont miss it! (id:19720)
Ideal Properties Realty
474 Sterling Avenue
Clarence-Rockland, Ontario
Coming Soon! Introducing 474 Sterling Avenue! Nestled in the picturesque landscape of Rockland, this brand-new 3-bedroom home is a masterpiece of modern architecture, offering a perfect blend of luxury and comfort. Located in a thriving community with excellent amenities, schools, and a strong sense of community, this property is the essence of fine living. Sitting on a generous lot with a stunning exterior and modern interior, upstairs you will discover three great sized bedrooms, each with its own unique charm. Beautiful bright kitchen with quartz counters, a chimney hood fan and walkin pantry. The primary bedroom features a large walk-in closet and a luxurious ensuite boasting a glass shower. The remaining two bedrooms are equally spacious, perfect for accommodating family members or guests. A well-appointed family bath with modern fixtures. Cap this off with a two-car garage to make this your forever home and experience the best of Rockland! Property will be paved. Full Tarion New Home Warranty. (id:19720)
RE/MAX Hallmark Realty Group
1089 Borden Side Road
Ottawa, Ontario
Beautifully maintained and move-in ready, this bright and spacious 3 bed, 3 bath condo townhouse! The main floor features a versatile family room with direct access to the fully fenced backyard a space that could also be used as a home office or a fourth bedroom. The second level, filled with natural light, offers a spacious living and dining area, along with a well-appointed kitchen featuring plenty of storage. The top level offers three generously sized bedrooms, a full family bath, and a private ensuite in the primary bedroom, complete with a new shower door. Additional highlights include hardwood flooring throughout, hardwood staircases, inside access to the garage, a main floor powder room, a high-end Mitsubishi heat pump for efficient heating and cooling, and a wood stove added in 2023. Recent updates include fresh paint throughout (May 2025), a new fence (June 2025), roof (2021), driveway (2018), and sealed garage floor (2024).This well-managed condo community shares access to a saltwater pool, clubhouse, playground, and beautifully landscaped common areas. Located close to transit, shopping, recreation, and just minutes from Downtown and Carleton University. (id:19720)
Engel & Volkers Ottawa
13 Alyssa Crescent
North Dundas, Ontario
Perfect for First-Time Homebuyers and Empty Nesters! Immerse yourself in the serenity of country living with this well-maintained 2-bedroom, 1-bathroom split-level bungalow, nestled on a spacious half-acre lot with no rear neighbors for ultimate privacy. Located in the tranquil community of Morewood, this charming home is ideal for putting down roots. Featuring a 2-car detached garage and efficient natural gas heating, it offers both convenience and comfort. Step onto the inviting front deck and enter a spacious living area bathed in natural light. Up a few steps, the modern kitchen and dining area impress with abundant dark brown cabinetry, a stylish 4.5ft island, sleek stainless steel appliances, and a contemporary backsplash. Down the hall, a tastefully updated bathroom and a convenient main-floor laundry room. The oversized primary bedroom with his-and-hers closets and secondary bedroom completes the main level. The recently renovated basement offers a versatile rec room perfect for family gatherings or movie nights, a large bedroom ideal as a guest room or home office, a functional workshop area, and a utility/storage room. Relax on the sizable back deck, soaking in afternoon sun and country breeze. A short drive to everything Winchester and Russell has to offer. Call to book a viewing today! Roof, Eaves, Soffit - 2024. Bathroom renos - 2022. AC & Furnace - 2021. Basement renos - 2021, Garage Doors - 2019, Windows - 2015. (id:19720)
Coldwell Banker Sarazen Realty
85 Thornbury Crescent
Ottawa, Ontario
Well-Maintained FRESHLY painted FREEHOLD Townhome Ideal for Families or Investors! This spacious and versatile townhome offers exceptional value in a prime location just a short walk to Algonquin College, making it perfect for growing families. Main floor offers open concept living, dining room & kitchen that features quartz countertops, stainless appliances and sliders to the composite deck. 3 bedrooms upstairs, with a cheater ensuite from the main bath to the primary bedroom that features a roman tub and separate shower. Fully finished lower level with new vinyl flooring, family room or nanny suite complete with a private entrance, bathroom, and kitchenette ideal for extended family. Generous parking with a garage, carport, and 2 additional spaces in the laneway. This home offers flexible living options and excellent convenience in a desirable neighborhood. Dont miss out book your viewing today! (id:19720)
Right At Home Realty
277 Allbirch Road
Ottawa, Ontario
Welcome to 277 Allbirch Road in the beautiful Constance Bay! This well-maintained, high-and-dry bungalow offers the perfect blend of comfort, privacy, with just a short walk to many water accesses on the Ottawa River. The house features 2 bedrooms on the main level with 1 full bathroom, 1 large bedroom and a 2 piece bathroom in the lower level. The 2 car Garage (built 2002) has a lift also that offers room to park 3 cars. The home boasts hardwood floors on the main level, cozy carpet in the finished basement. The home is heated with 2 gas fireplaces, a newly installed Heat Pump for winter heating and summer A/C (2024) and electric baseboards in the bedrooms when needed for year round warmth. The house was updated with a metal roof, and all windows replaced over time with the 90 in Bay window being the most recent. The GARAGE begs for Car enthusiasts and mechanics whom will love the fully insulated, gas-heated 28' x 22' detached garage with loft/storage, 100-amp panel, and 10,000 lbs Benchpark Hoist for someone who wishes to work with cars or boats. Outside, the private partially fenced backyard faces the forest with mature trees and no rear neighbours. ***Additional highlights include a 2023 front deck, 2018 garage shingles, paved driveway 2012 (parking for many vehicles) , and new lids on septic system and pumped July/Aug 2025. Low taxes (approx. $2,800/year), Enbridge gas, and a sand point well complete the package. Don't miss this rare opportunity in a sought-after waterfront community where you can enjoy swimming, boating and all the water sports or just relaxing at The Point Public Beach. With miles of hiking, biking, and cross country skiing trails in the Torbolten Forest, this hidden gem area is designed for an active outdoor lifestyle. Book your showing today! ** This is a linked property.** (id:19720)
Exp Realty
1575 Maxime Street
Ottawa, Ontario
Jaw-Dropping $327,000 Renovation + Huge Pool-Sized Yard Backing onto a Park - Beautiful In-Law Suite Ideal Intergenerational Home! From the curb to the back fence, this home has been completely transformed. Over $327,000 has been invested in top-to-bottom renovations that deliver luxury, comfort, and flexibility including a stunning in-law suite with its own full kitchen, bathroom, bedroom, and living space. The main level is even more impressive, featuring a custom-designed dream kitchen with premium finishes, quartz counters, and smart built-ins; a dining area that comfortably seats 12; and a sun-filled front deck perfect for morning coffee, entertaining, or evening wine. The open-concept living room is anchored by a dramatic foyer and flows into the private backyard. The spa-like main bathroom includes a deep soaker tub and dual glass-enclosed shower. This is a home that could grace the pages of a design magazine. The fully finished lower level is a showpiece for multigenerational living: 1) A private in-law suite: full kitchen, bedroom, bathroom, and living area. 2) A separate area with a large bedroom (or flex room) and another full bathroom ideal for teens, guests, or parents. Whether you need space for extended family, guests, or simply room to grow, this layout is perfectly suited for intergenerational living. Additional Highlights: Oversized 62.5 x 132 lot flat, private, and pool-sized, backing directly onto Woodburn Park (no rear neighbors!) Oversized windows throughout, bringing in natural light. Walkable to restaurants and shops. Just 1 minute to the 417 ramp, a commuter's dream. Nearly everything is brand new; ask for the full list of renovations. Flexible layout offers endless lifestyle possibilities. This is more than a home, it's a rare opportunity to own a high-end, turn-key property with unmatched versatility. Schedule your private tour of 1575 Maxime today. (id:19720)
Details Realty Inc.
4019 Perennial Way
Ottawa, Ontario
Nestled on a generous half-acre lot in the prestigious community of Greely, in Ottawa's desirable south end, this stunning custom-built 2-storey home with a fully finished basement is the perfect blend of timeless elegance and family comfort. Just two years old and offering approximately 3,800 sq.ft. of meticulously finished living space, every detail of this home reflects superior craftsmanship and luxurious design. Step inside to discover an inviting layout that features 4 spacious bedrooms and 5 well-appointed bathrooms. The custom decor showcases high-end finishes throughout, from rich hardwood flooring to tray ceilings and bespoke millwork. Three fireplaces provide cozy gathering spots, adding warmth and ambiance to both formal and casual spaces. The heart of the home is a gourmet kitchen equipped with top-of-the-line appliances, seamlessly connecting to the open-concept living and dining areas, ideal for entertaining. A private office, serene library, and dedicated exercise room provide flexible living spaces to suit your lifestyle. Upstairs, the primary suite is a true retreat with a spa-like ensuite and walk-in closet. The fully finished basement expands your living space with ample room for recreation and relaxation. Outdoors, enjoy the beautifully landscaped backyard with a spacious interlock rear deck and patio perfect for hosting or simply enjoying peaceful evenings. Beautiful new glass railing for the front step & rear deck area will be installed. The 3-car heated garage offers both convenience and comfort year-round. This home exudes classic charm while embracing modern family living - a rare opportunity to own a refined yet welcoming residence in one of Ottawa's most sought-after communities. (id:19720)
Royal LePage Team Realty


