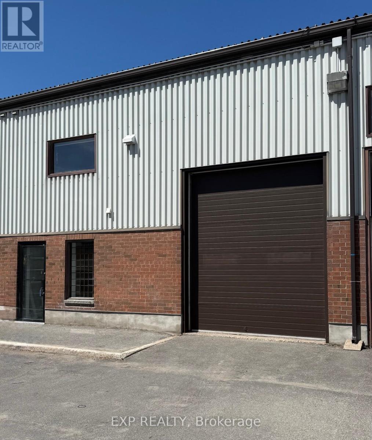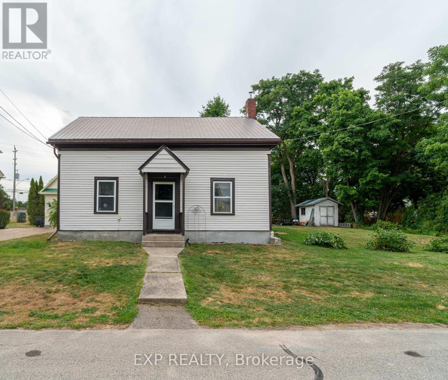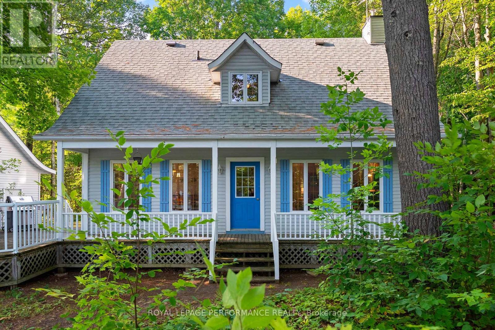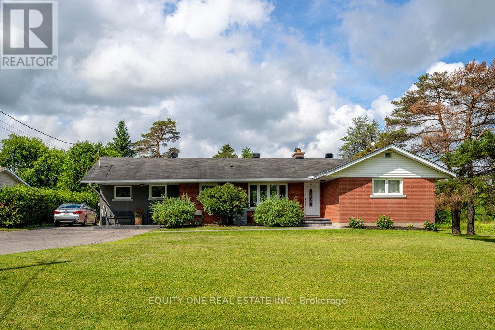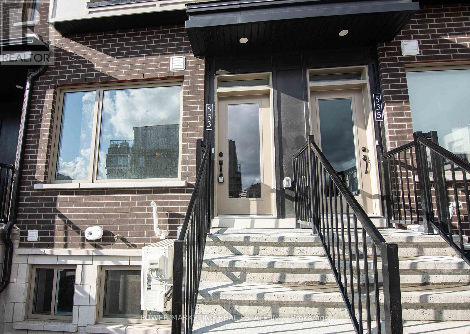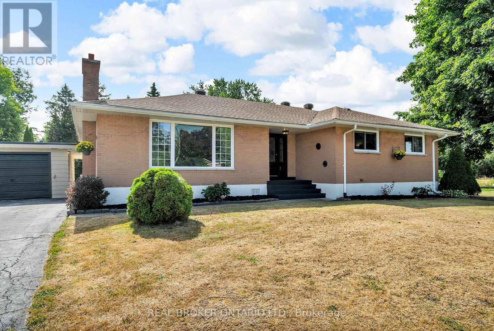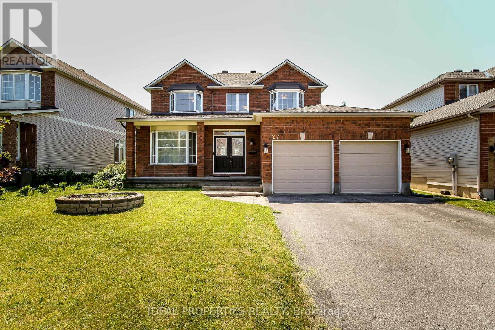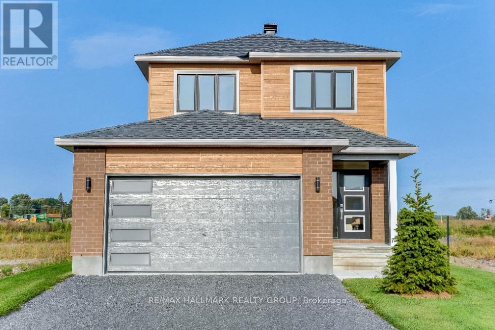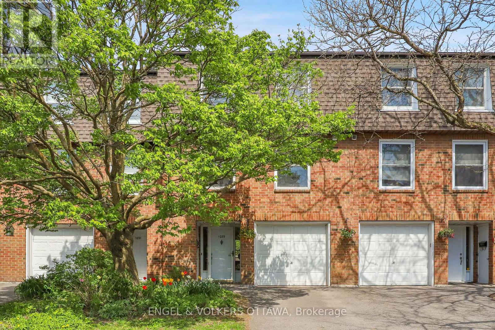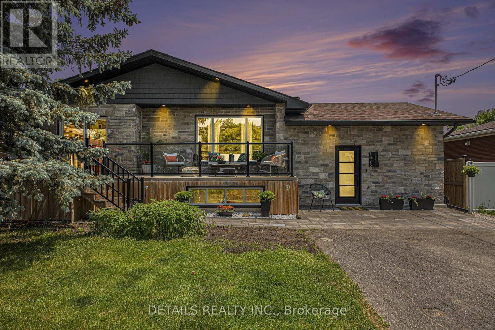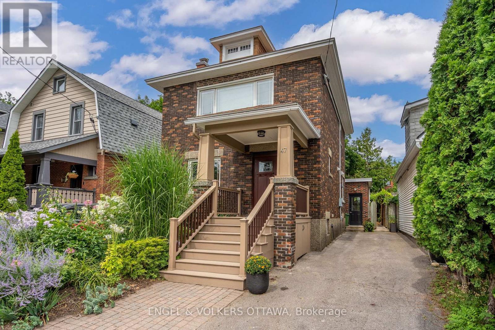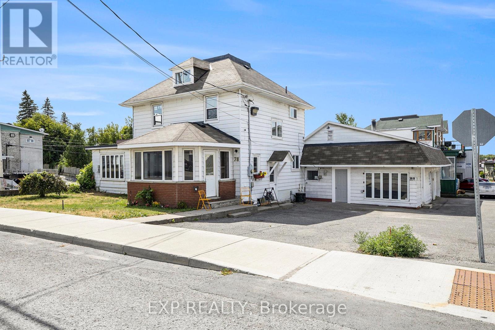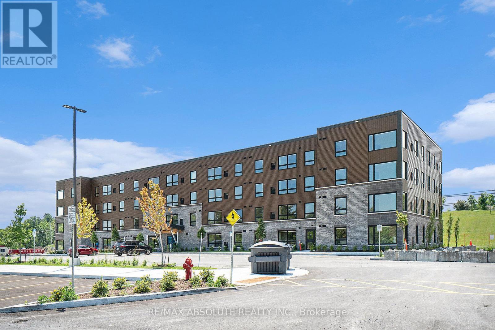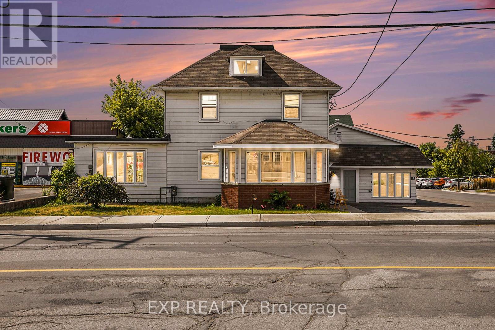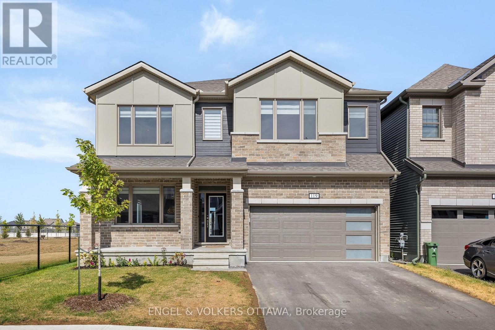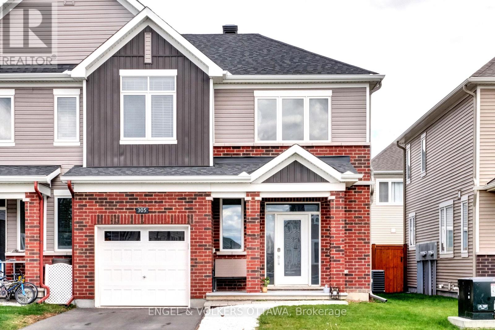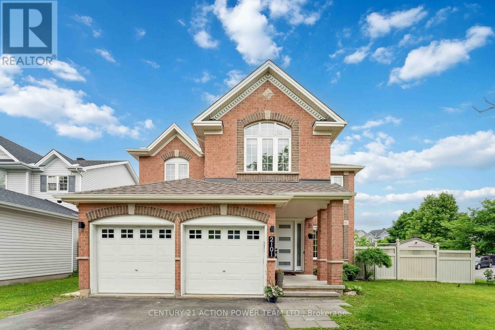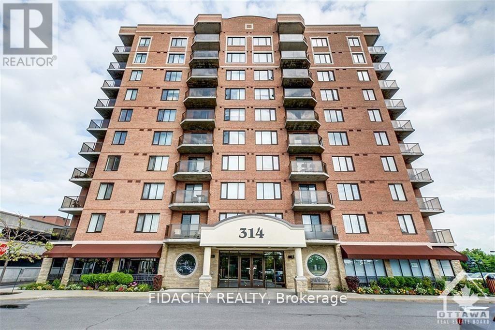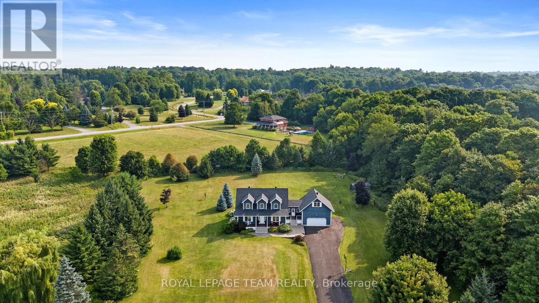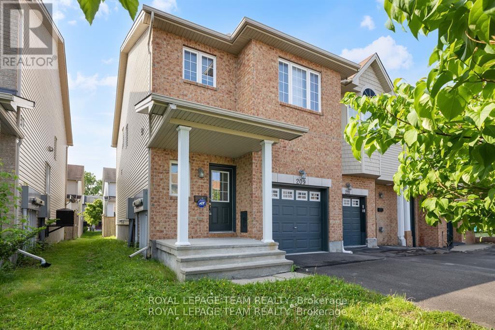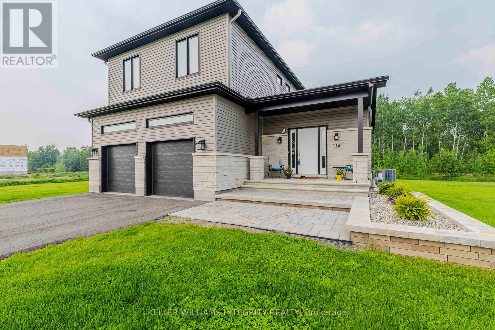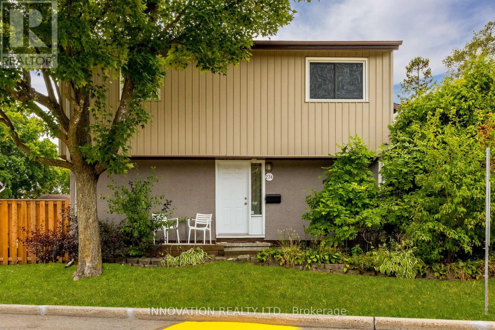Ottawa Listings
171 Springwater Drive
Ottawa, Ontario
Spacious 4 bedroom single family home in sought-after Bridlewood with a backyard oasis you'll never want to leave! Main level offers a welcoming foyer with Brazilian hardwood floors, bright living/dining area with newer carpet (2020), and a kitchen with ample cabinetry, wall pantry, under-cabinet lighting and plenty of counter space, plus eating area with patio doors to the yard. Upstairs features a primary suite with walk-in closet and ensuite bath, two additional bedrooms, and full main bathroom. Finished basement includes a rec room, 4th bedroom, and utility room. The show-stopper is the fully fenced and hedged backyard featuring a spectacular in-ground pool (2020) with waterfall and fireplace ledge, hot tub (2022), outdoor kitchen with built-in BBQ, and storage shed (2020), perfect for entertaining and private family living! (Front windows 2009; other windows 2018; roof-2009; garage door 2017; HWT 2016; washer & dryer 2018) (id:19720)
RE/MAX Absolute Realty Inc.
103 Hawkeswood Drive
Ottawa, Ontario
Sunny Bright 3 Bedrooms, 3 Bathrooms Townhome for Rent in The Quiet, Prestigious Riverside South Community. This End Unit Townhome Comes With Open Concept Functional Layout Main Floor Boasts a Lot of Upgrades, Including Hardwood Flooring, 9' ceiling, Modern Kitchen, Upgraded Cabinetry. The Second Level Offers 3 Spacious Bedrooms With Plenty of Natural Light, Primary Bedroom with 4 Pieces En-suite Plus 2 Additional Bedrooms for Family or Work from Home. Spacious Lower Level Finished Area Could be Home Office, Workout, Recreation. This Home is Perfect for a Small Family to Reside, Facing to Park; walking distance to Schools, Public Transportation, Grocery. Photos from Previous Listing (id:19720)
Keller Williams Icon Realty
3 - 1541 Startop Road
Ottawa, Ontario
Unit #3 at 1541 Startop Rd offers approx. 2,700 sq. ft. of versatile light industrial condominium space in established 13-unit complex. The main level spans approx. 1,600 sq. ft. with additional 1,100 sq. ft. on the 2nd floor. Ideally situated just 0.4 km from the Hwy 417/Innes Rd interchange, this location provides excellent accessibility for distribution, service, or specialized industrial users. The front 10' x 12' garage door opens to a 16'5" x 28'3" work bay (with up to 24' ceilings), equipped with a MONDIAL GP-9 9,000 lb. automotive lift. An elevated two-door passthrough at the back of the work-bay links to a 2nd floor work area. As well, a 9' x 9'4"' fire-rated roll-up steel door from the back of the work bay leads to a spacious 28'10" x 24'10" work area with nearly 10' ceilings w sink with grease trap. The 2nd floor features two large high-ceiling work areas with updated Thermopane windows for more natural light, plus office and storage rooms. Additional highlights include a main-floor 2-piece washroom, genuine hardwood flooring upstairs, high-efficiency gas HVAC, upgraded R20 insulation, and full industrial-grade electrical with four panels (110-400 Amps; 3-Phase 220 & 440, and Single-Phase 110). There's parking for 5 vehicles (of which 3 are exclusive). Inclusions: hydraulic lift, oak roll-top desk, and 2 IKEA PAX storage systems (one per floor). Optional equipment may be negotiable, including a C5160V1 Snap-On air compressor. Recent change in property management promises improved maintenance. PDF construction plans available. Between '93 and '08, owner operated antique car dealership & car repair shop on site. Since '08 continued the antique car service & restoration business. Only recently vacant. Owner and agent make no representation re: permissible scope of commercial-industrial uses. This rare offering combines functionality, full hydro service, and an exceptional location within one of Ottawa's most convenient industrial parks. Lockbox on site. (id:19720)
Exp Realty
105 Rideau Street
Merrickville-Wolford, Ontario
Fantastic opportunity in the lively small village of Merrickville! This affordable 4-bedroom home is perfect for first-time buyers, a growing family, or investors looking for value and character. The home features a spacious kitchen, large dining room, and cozy living room with stunning exposed timber beams believed to run through the entire house. Upstairs, youll find charming 12-inch-wide pine plank floors, ready to be refinished and brought back to life.Recent updates include new trim and fresh paint throughout, with the exterior completed in August 2025. Insulation was upgraded to R20 in the upper walls and attic (7 years ago), ensuring comfort and efficiency. Major systems have also been well cared for: furnace (2021), tin roof (~12 years old), and septic recently pumped. The property includes propane tanks with no rental fee, as they serve as the primary heat source.Ideally located just one block from the Rideau River and a short stroll to downtown Merrickville, youll enjoy the best of small-village living in a vibrant community, with easy access to the city. Under 40 minutes to Ottawa, 24 minutes to Brockville, and only 15 minutes to Kemptville or Smiths Fallsa truly convenient location.Dont miss this unique opportunity to own a character-filled home in one of the areas most desirable and lively villages! (id:19720)
Exp Realty
25 Stanhope Court
Ottawa, Ontario
Stunning elegance welcomes you here at 25 Stanhope Court located in the highly sought-after Grandview Court community in Stonebridge. Featuring the exceptionally built Alliston model, this beautifully designed single-family home was the Model Home by Uniform Urban Developments This elegant 4-bedroom, 3-bathroom home blends timeless architecture with modern upgrades, offering over 2,800 sq ft of stylish and functional living space. The open-concept main floor is highlighted by a spacious living room with custom pot lights, a cozy gas fireplace with a granite surround, and large windows that flood the home with natural light. The gourmet kitchen features upgraded cabinetry, a full-height tile backsplash, and a central island perfect for entertaining. Adjacent to the kitchen, the dining area seamlessly connects to the living space, creating an inviting atmosphere for family gatherings. Bonus is the main floor office space offering potential for looking after business or a versatile space with many possibilities. Upstairs, the generous primary suite offers a walk-in closet and a luxurious ensuite bath complete with custom tiling, a frameless glass shower, and upgraded fixtures. Three additional bedrooms, a full bath, and upper-level laundry provide ample space and convenience for a growing family. The basement is full-height and unfinished, with a rough-in for a future bathroom, providing the perfect opportunity to customize your living space. Additional upgrades include oak staircases, hardwood flooring on the main level and upper hallway, modern black iron spindles ,and a high-efficiency tankless water heater (rental). Enjoy a maintenance free backyard, perfect enjoying your morning coffee or relaxing with a cold drink. The neighbourhood offers a park just steps away and close proximity to the golf course and convenient shopping and many other amenities. Don't miss out on this show stopper! (id:19720)
Exp Realty
617 Trelawny Private
Ottawa, Ontario
Welcome to this beautiful condominium unit living while relishing in the perks of independence. This 2-storey row-unit features 3+1 bedrooms, 2 full baths, finished basement, and private fenced backyard! With loads of natural light, access to an outdoor swimming pool and close to all amenities, 617 Trelamny will be the right place to call home. Park lot#202.The landlord can leave all furniture on site for Tenants use. FURNACE(2024), AIR CONDITIONING(2024),HOT WATER TANK(2024).NO PETS, NO SMOKING. (id:19720)
Home Run Realty Inc.
82b Rosebrugh Road
Greater Madawaska, Ontario
Here is your rare opportunity to own waterfront property on the private Hurd's Lake! 147+feet of clear waterfront on 1.159 acres of land. Nature lovers - get your boats, kayaks, and canoes ready to launch from the water, just feet from your traditional, custom built Cape Cod home. The inviting covered front porch is perfect for welcoming your family and friends for a day of relaxing on the water or wandering through the mature trees! Inside, gleaming hardwood flooring carries through the house on the main and upper levels. A spacious Living Room with cozy propane stove is ready for gatherings for dinners, games, movie nights or a quiet night of reading. The Dining Room is adjacent to the Kitchen and is in the perfect spot for indoor dining. Step through the sliding doors to the outdoor deck for summertime barbeques. A convenient Powder Room on the main level is combined with the Laundry area. On the upper level are three great sized Bedrooms and a spacious family Bathroom with separate bathtub and shower. Down in the unfinished Basement you'll find a recreation area, storage, and utility area. The detached Garage is ready to store your vehicle and recreation equipment. The garage features full sized doors, back and front, should you want to back your boat down to the water. A short drive along the Madawaska gets you to Calabogie where the skiing , dining, entertainment and shopping options are plentiful. Close to Renfrew, Arnprior and Burnstown too! Need something in Ottawa? An hours drive will get you there. This area can't be beat! 48 Hours Irrevocable on all offers. (id:19720)
Royal LePage Performance Realty
4624 Albion Road
Ottawa, Ontario
Pride of ownership is evident throughout this beautifully maintained detached bungalow, perfectly situated on a large lot with no rear neighbours. Surrounded by mature trees and natural beauty, this home is a true retreat just 20 minutes from downtown Ottawa. Step inside to find pristine hardwood floors and a bright, open-concept layout. The spacious living room with charming bay windows flows seamlessly into the dining area and the oversized sunroom, a show-stopping space flooded with natural light ideal for relaxation or entertaining. A convenient powder room and patio doors off the sunroom lead to a backyard oasis complete with a wooden deck and sparkling pool.The remodelled kitchen is a standout, featuring timeless white cabinetry, sleek Quartz countertops, stainless steel appliances, and a dedicated eating area. Just a few steps away, you'll find a second powder room and a generously sized laundry room with direct access to the outdoors, perfect for busy family. On the opposite side of the home, retreat to the bedroom wing featuring three well-sized bedrooms, each with custom closets. The gleaming 3-piece bathroom boasts a glass shower and beautiful tile work, creating a spa-like feel. The finished lower level offers a spacious recreation room, an updated 3-piece bathroom, and plenty of storage space for all your needs. Outside, the backyard truly shines: a serene, private space framed by trees offering both shade and beauty. Host unforgettable gatherings in the sunroom with its own powder room and double patio doors, or simply unwind in your own peaceful escape. Located in the sought-after community of Greely, with easy access to the Bowesville O-Train station and the brand-new Hard Rock Hotel & Casino, this home offers the perfect blend of tranquil rural living and urban convenience. Don't miss your chance to experience this exceptional property & book your showing today! (id:19720)
Equity One Real Estate Inc.
434 Hartleigh Avenue
Ottawa, Ontario
Welcome to 434 Hartleigh Avenue - centrally located - minutes to Westboro/McKeller Park/Carlingwood Mall with easy access to LRT/public transportation! This beautiful, 4 + 1 Bedroom, 2 Full bath SOLID brick/stone bungalow features an inviting L-shaped living and dining room centered around a charming wood-burning fireplace, perfect for cozy evenings and entertaining! The main level also features gleaming/refinished hardwood floors (2024) throughout the living/dining room and the bedrooms. Enjoy your spacious, eat-in kitchen, which features plenty of cupboard/cabinet space and brand new vinyl plank floors. The lower level features a fully finished basement which extends your living space with an additional bedroom, office, full bathroom, family room (with electric fireplace) and a large storage area ideal for family needs (and additional play area). This is a rare opportunity to own a well-constructed, versatile bungalow in one of Ottawa's most desirable neighbourhoods. Furnace (2015), Hot water tank owned (2016). (id:19720)
RE/MAX Hallmark Realty Group
40 Damselfish Walk
Ottawa, Ontario
With over 2,000 sq. ft. of space and built in 2019, this upgraded Minto Tahoe End-Unit Executive Townhome in Avalon West is a rare find. Available with a flexible move-in date as early as October or as late as December, this home offers 4 bedrooms and 3 bathrooms, an open-concept main floor with an upgraded kitchen and breakfast area, a finished basement for added versatility, and a private garage. The spacious primary suite includes a walk-in closet and luxurious ensuite, while end-unit windows fill the home with natural light. Ideally located steps from OC Transpo bus stops and just minutes from Sobeys, Starbucks, Walmart, gyms, restaurants, schools, daycare, and family-friendly parks. (id:19720)
Exit Realty Matrix
533 Takamose Private
Ottawa, Ontario
Welcome to this beautifully upgraded 2-bedroom condo in the highly sought-after Wateridge Village by Mattamy Homes, just steps from the Ottawa River, parks, trails, Montfort Hospital, and more. This bright and spacious home features an open-concept main level with oversized windows, luxury vinyl flooring, pot lights, and stylish finishes throughout. The modern kitchen is complete with quartz countertops, extended-height cabinets, stainless steel appliances, an upgraded double sink, and a convenient microwave/hood fan combo. The lower level offers two generously sized bedrooms with full-size windows and easy access to a modern bathroom with a tub/shower combination. The utility room includes a stacked washer and dryer, on-demand hot water system, and plenty of extra storage space. Located in a family-friendly neighborhood with quick access to downtown, NRC, public transit, schools, shopping, and more, this home is perfect for first-time buyers, professionals, or investors. Move-in ready! (id:19720)
Power Marketing Real Estate Inc.
2072 Dunollie Crescent
Ottawa, Ontario
Located in Morgans Grant, this lovely 3 bedroom, 3 bath townhome with finished lower level has exquisite decor. Open plan living & many updates from decor through to appliances, furnace & more. Move-in & enjoy the birch hardwood & tile flooring throughout the main level & soft grey paint palette. Location of this home is ideal, on a quiet street & steps to Dunollie Park & J. Donahue Public School. A short walk to high-tech, many parks, shops, rec center & bus service. Pretty front porch with new front door with inset window & black handle. Porcelain tiled foyer has an updated crystal chandelier & access to a 2 piece powder room with updated mirror & light fixture. Spacious living & dining room has recessed lighting & a tall 3 pane window allowing natural light into the room. Kitchen has an extended island, perfect for entertaining, meal preparation & storage. Features include upgraded light cabinets, subway tiled backsplash, pot drawers, tile flooring & updated high quality S/S appliances.There is also a spacious eating area with vaulted ceiling & patio door to deck & fenced backyard (no right of way). It is presently being used as a home office. Curved staircase with decorative niche & chandelier takes you to the 2nd level. Primary bedroom has upgraded birch hardwood flooring that continues into the walk-in closet, light neutral decor, a big window with views of the backyard and a 4 piece ensuite. White vanity with drawers is complemented by a chic mirror, updated light fixture, tile flooring, roman tub with tile surround & a separate shower. 2 more good-sized bedrooms, each with double windows with blinds & double closets. Main bath is close by & it has a combined tub/shower with tile surround & flooring. Finished lower level is great space for movie nights, play and an office. Lovely fenced backyard has plenty of room for gardens, play and enjoying time with family & friends. No right of way in backyard. Furnace 2025, A/C 2019. 24 hours irrevocable on all offers. (id:19720)
Royal LePage Team Realty
130 Cranesbill Road
Ottawa, Ontario
Listed at just $799,900, this is the kind of deal that makes you double-check the price and wonder how it's still available??! A newer 4-bedroom detached with a double garage, fully fenced PVC yard, and every upgrade buyers are chasing - this home brings the heat. No carpet here, just rich flooring throughout, pot lights, upgraded lighting, and a bright, open-concept main level that actually feels good to live in. The kitchen pulls no punches with bold quartz countertops, espresso cabinetry, a custom basketweave backsplash, stainless steel appliances, a proper pantry, and an oversized island thats hosted everything from pancake breakfasts to wine-fuelled gossip. The living room has a cozy gas fireplace, and theres a dining space that works whether you're ordering pizza or setting the table for 10. Upstairs, a hardwood staircase leads to four real bedrooms, a laundry room where it belongs (upstairs, obviously), and a primary suite with walk-in closet and a sleek, quartz-topped ensuite. Located near top-rated schools, walking trails, parks, and all the day-to-day must-haves, this home is offering serious value in a market where most listings can't compete. 24 hours irrevocable on all offers. (id:19720)
RE/MAX Hallmark Realty Group
15 Georgeton Private
Ottawa, Ontario
Welcome to 15 Georgeton Pvt.! This meticulously maintained and upgraded 3-storey townhome boasts brand new kitchen, light fixtures & more! Nestled in Manor Park gives you very close proximity to shops, downtown, DND, Byward Market, Global Affairs, groceries, transit, parks & more! Main level features a ground level bedroom or den w/walkout to your private fully-fenced backyard with very little maintenance, inside access to garage w/auto opener, & powder room bath. 2nd level features large family room w/gas fireplace, 2 balconies (front & back of property), beautifully renovated kitchen w/stainless steel appliances, butler's station and tons of cabinet/counter space including spacious island with seating. Upper level features 2 additional generously-sized bedrooms, with Primary bedroom having a walk-in closet & a full en-suite bathroom, as well as a 2nd full bathroom including a soaker tub. Lower level offers tons of storage and laundry room with laundry sink. Parking for 2 vehicles with one inside the attached garage. Tenant pays all utilities. Available Immediately! (id:19720)
RE/MAX Hallmark Realty Group
102 High Street
Carleton Place, Ontario
Excellent for a small business owner or store front for a growing business! An affordable space allowing your business to have a brick and mortar location! Close to beautiful downtown Carleton Place! (id:19720)
Explorer Realty Inc.
Century 21 Synergy Realty Inc.
9 Longden Place
Ottawa, Ontario
Welcome to this exquisitely upgraded 3-bedroom, 3.5-bathroom residence in sought-after Bridlewood, Kanata, offering over $100K in premium upgrades and a double car garage, all within walking distance to Bridlewood Park and the scenic Trans Canada Trail. A bright, inviting foyer and luxury vinyl plus hardwood flooring sets the stage for the main level, where a spacious formal living room with a graceful bay window flows into the elegant dining room. The brand-new (2025) remodeled kitchen impresses with QUARTZ countertops, modern cabinetry, Stainless appliances(2024) and patio doors opening to a fully fenced backyard with deck and Above-Ground Pool with solar heater and liner(2023), pump(2021), deck stain(2025). A sun-filled family room, anchored by a central wood fireplace and a refreshed powder room (2025) complete this level, enhanced by new flooring at foyer and kitchen(2025). Upstairs, the primary suite offers a walk-in closet and a luxurious spa-inspired ensuite(2025)with oversized shower, chic vanity, new flooring, lighting, and mirror. Two additional bedrooms share a rejuvenated main bath (2025) with updated finishes. The fully finished lower level, completely remodeled in 2023, boasts a large recreation room with a corner fireplace, a stylish 3-piece bath, laundry area, and abundant storage. Meticulously maintained with thoughtful upgrades: attic insulation (2020), Roof w/40 year shingles(2024), full interior paint (2021), updated baseboards (2021), Furnace(2018), Ecobee thermostat (2019), light fixtures (2023 - 2025), exterior lighting (2019, 2024), driveway sealing (2024), Gutter guard(2020) & landscaping refresh (2025). Modern conveniences include fiber-ready connection, bedroom ceiling fans (2022), and sub-irrigated garden planter (2019).This turn-key gem delivers style, comfort, and function, perfectly positioned near schools, parks, and amenities. (id:19720)
Royal LePage Performance Realty
109 - 12 Thomas Street S
Arnprior, Ontario
Welcome to Trailside Apartments! Located at 12 Thomas Street South, Arnprior. Discover this newly constructed building featuring 1 and 2-bedroom units. Each unit boasts: Large windows that fill the space with natural light, Open-concept living areas, Modern finishes, New stainless steel appliances, In-suite laundry, Air conditioning, and a designated parking spot. Nestled on a quiet cul-de-sac on the Madawaska River and Algonquin Trail. The building offers privacy while remaining conveniently close to numerous local amenities, including the hospital, Nick Smith Centre, library, restaurants, parks, grocery stores, and just a short walk to downtown Arnprior. Schedule a showing to experience the stunning units and the surrounding natural beauty! Note: Photos of units display various layout options available for 1-bedroom units. *Some photos with furnishings are *virtually staged.* ***TWO(2) months free on a 14-month lease term for a limited time - contact to find out about requirements* (id:19720)
RE/MAX Absolute Realty Inc.
19 Sunset Drive
Augusta, Ontario
Immaculate 3-Bedroom Brick Bungalow home with Detached Garage & Modern Upgrades. This super clean 3-bedroom, 2.5 bath brick bungalow offers timeless charm with thoughtful updates throughout. Featuring gleaming hardwood and tile floors, this home boasts an inviting living area with not one but two cozy gas fireplaces, perfect for relaxing evenings. Enjoy the convenience of main floor laundry, making everyday living effortless and efficient.The updated kitchen is a standout, complete with granite countertops and plenty of cabinet space ideal for both everyday cooking and entertaining. The spacious primary suite includes a private ensuite bathroom for your comfort and convenience. The basement has additional large bedroom, a large family room, work shop and cold storage, not to mention an abundance of storage space. Additional highlights include a detached garage, a high-quality Amish shed for extra storage, a lifetime transferable foundation warranty and just a few minutes walk to the beautiful St Lawrence River. (id:19720)
Real Broker Ontario Ltd.
27 Fanterra Way
Ottawa, Ontario
Open House- Sunday August 24th, 2-4 PM. Welcome to 27 Fanterra Way, where space, comfort, and timeless design come together on a premium 50 lot in one of Ottawas most desirable neighbourhoods. With approx. 3,300 sq. ft. of beautifully finished living space, this 5-bedroom + den, 4-bathroom residence is the perfect blend of function and luxury.From the moment you step inside, youre greeted by warm hardwood floors, abundant natural light, and an inviting layout ideal for both everyday living and elegant entertaining. The formal living and dining rooms set the tone for special occasions, while the heart of the homethe upgraded chefs kitchenoffers generous workspace, quality finishes, and seamless flow into the spacious family room complete with a cozy gas fireplace. A dedicated main-floor den offers quiet space for a home office or study, while upstairs, the private primary suite is a true retreat featuring a walk-in closet, peaceful sitting area, and spa-inspired ensuite. Three additional large bedrooms and a full bathroom complete the upper level.The professionally finished basement adds incredible versatility with a generous rec room, full bathroom, fitness area, and a 5th bedroom or additional office, perfect for guests, teens, or extended family.Step outside to a sun-soaked, south-facing backyardideal for summer lounging, BBQs, and enjoying the outdoors in privacy.Located in the heart of Hunt Club Park, just minutes from top schools, shopping, parks, and transitthis home offers the lifestyle your family deserves. A rare opportunity to own a home of this size and quality in a coveted location. Dont miss it! (id:19720)
Ideal Properties Realty
474 Sterling Avenue
Clarence-Rockland, Ontario
Coming Soon! Introducing 474 Sterling Avenue! Nestled in the picturesque landscape of Rockland, this brand-new 3-bedroom home is a masterpiece of modern architecture, offering a perfect blend of luxury and comfort. Located in a thriving community with excellent amenities, schools, and a strong sense of community, this property is the essence of fine living. Sitting on a generous lot with a stunning exterior and modern interior, upstairs you will discover three great sized bedrooms, each with its own unique charm. Beautiful bright kitchen with quartz counters, a chimney hood fan and walkin pantry. The primary bedroom features a large walk-in closet and a luxurious ensuite boasting a glass shower. The remaining two bedrooms are equally spacious, perfect for accommodating family members or guests. A well-appointed family bath with modern fixtures. Cap this off with a two-car garage to make this your forever home and experience the best of Rockland! Property will be paved. Full Tarion New Home Warranty. (id:19720)
RE/MAX Hallmark Realty Group
1089 Borden Side Road
Ottawa, Ontario
Beautifully maintained and move-in ready, this bright and spacious 3 bed, 3 bath condo townhouse! The main floor features a versatile family room with direct access to the fully fenced backyard a space that could also be used as a home office or a fourth bedroom. The second level, filled with natural light, offers a spacious living and dining area, along with a well-appointed kitchen featuring plenty of storage. The top level offers three generously sized bedrooms, a full family bath, and a private ensuite in the primary bedroom, complete with a new shower door. Additional highlights include hardwood flooring throughout, hardwood staircases, inside access to the garage, a main floor powder room, a high-end Mitsubishi heat pump for efficient heating and cooling, and a wood stove added in 2023. Recent updates include fresh paint throughout (May 2025), a new fence (June 2025), roof (2021), driveway (2018), and sealed garage floor (2024).This well-managed condo community shares access to a saltwater pool, clubhouse, playground, and beautifully landscaped common areas. Located close to transit, shopping, recreation, and just minutes from Downtown and Carleton University. (id:19720)
Engel & Volkers Ottawa
13 Alyssa Crescent
North Dundas, Ontario
Perfect for First-Time Homebuyers and Empty Nesters! Immerse yourself in the serenity of country living with this well-maintained 2-bedroom, 1-bathroom split-level bungalow, nestled on a spacious half-acre lot with no rear neighbors for ultimate privacy. Located in the tranquil community of Morewood, this charming home is ideal for putting down roots. Featuring a 2-car detached garage and efficient natural gas heating, it offers both convenience and comfort. Step onto the inviting front deck and enter a spacious living area bathed in natural light. Up a few steps, the modern kitchen and dining area impress with abundant dark brown cabinetry, a stylish 4.5ft island, sleek stainless steel appliances, and a contemporary backsplash. Down the hall, a tastefully updated bathroom and a convenient main-floor laundry room. The oversized primary bedroom with his-and-hers closets and secondary bedroom completes the main level. The recently renovated basement offers a versatile rec room perfect for family gatherings or movie nights, a large bedroom ideal as a guest room or home office, a functional workshop area, and a utility/storage room. Relax on the sizable back deck, soaking in afternoon sun and country breeze. A short drive to everything Winchester and Russell has to offer. Call to book a viewing today! Roof, Eaves, Soffit - 2024. Bathroom renos - 2022. AC & Furnace - 2021. Basement renos - 2021, Garage Doors - 2019, Windows - 2015. (id:19720)
Coldwell Banker Sarazen Realty
85 Thornbury Crescent
Ottawa, Ontario
Well-Maintained FRESHLY painted FREEHOLD Townhome Ideal for Families or Investors! This spacious and versatile townhome offers exceptional value in a prime location just a short walk to Algonquin College, making it perfect for growing families. Main floor offers open concept living, dining room & kitchen that features quartz countertops, stainless appliances and sliders to the composite deck. 3 bedrooms upstairs, with a cheater ensuite from the main bath to the primary bedroom that features a roman tub and separate shower. Fully finished lower level with new vinyl flooring, family room or nanny suite complete with a private entrance, bathroom, and kitchenette ideal for extended family. Generous parking with a garage, carport, and 2 additional spaces in the laneway. This home offers flexible living options and excellent convenience in a desirable neighborhood. Dont miss out book your viewing today! (id:19720)
Right At Home Realty
277 Allbirch Road
Ottawa, Ontario
Welcome to 277 Allbirch Road in the beautiful Constance Bay! This well-maintained, high-and-dry bungalow offers the perfect blend of comfort, privacy, with just a short walk to many water accesses on the Ottawa River. The house features 2 bedrooms on the main level with 1 full bathroom, 1 large bedroom and a 2 piece bathroom in the lower level. The 2 car Garage (built 2002) has a lift also that offers room to park 3 cars. The home boasts hardwood floors on the main level, cozy carpet in the finished basement. The home is heated with 2 gas fireplaces, a newly installed Heat Pump for winter heating and summer A/C (2024) and electric baseboards in the bedrooms when needed for year round warmth. The house was updated with a metal roof, and all windows replaced over time with the 90 in Bay window being the most recent. The GARAGE begs for Car enthusiasts and mechanics whom will love the fully insulated, gas-heated 28' x 22' detached garage with loft/storage, 100-amp panel, and 10,000 lbs Benchpark Hoist for someone who wishes to work with cars or boats. Outside, the private partially fenced backyard faces the forest with mature trees and no rear neighbours. ***Additional highlights include a 2023 front deck, 2018 garage shingles, paved driveway 2012 (parking for many vehicles) , and new lids on septic system and pumped July/Aug 2025. Low taxes (approx. $2,800/year), Enbridge gas, and a sand point well complete the package. Don't miss this rare opportunity in a sought-after waterfront community where you can enjoy swimming, boating and all the water sports or just relaxing at The Point Public Beach. With miles of hiking, biking, and cross country skiing trails in the Torbolten Forest, this hidden gem area is designed for an active outdoor lifestyle. Book your showing today! ** This is a linked property.** (id:19720)
Exp Realty
1575 Maxime Street
Ottawa, Ontario
Jaw-Dropping $327,000 Renovation + Huge Pool-Sized Yard Backing onto a Park - Beautiful In-Law Suite Ideal Intergenerational Home! From the curb to the back fence, this home has been completely transformed. Over $327,000 has been invested in top-to-bottom renovations that deliver luxury, comfort, and flexibility including a stunning in-law suite with its own full kitchen, bathroom, bedroom, and living space. The main level is even more impressive, featuring a custom-designed dream kitchen with premium finishes, quartz counters, and smart built-ins; a dining area that comfortably seats 12; and a sun-filled front deck perfect for morning coffee, entertaining, or evening wine. The open-concept living room is anchored by a dramatic foyer and flows into the private backyard. The spa-like main bathroom includes a deep soaker tub and dual glass-enclosed shower. This is a home that could grace the pages of a design magazine. The fully finished lower level is a showpiece for multigenerational living: 1) A private in-law suite: full kitchen, bedroom, bathroom, and living area. 2) A separate area with a large bedroom (or flex room) and another full bathroom ideal for teens, guests, or parents. Whether you need space for extended family, guests, or simply room to grow, this layout is perfectly suited for intergenerational living. Additional Highlights: Oversized 62.5 x 132 lot flat, private, and pool-sized, backing directly onto Woodburn Park (no rear neighbors!) Oversized windows throughout, bringing in natural light. Walkable to restaurants and shops. Just 1 minute to the 417 ramp, a commuter's dream. Nearly everything is brand new; ask for the full list of renovations. Flexible layout offers endless lifestyle possibilities. This is more than a home, it's a rare opportunity to own a high-end, turn-key property with unmatched versatility. Schedule your private tour of 1575 Maxime today. (id:19720)
Details Realty Inc.
4019 Perennial Way
Ottawa, Ontario
Nestled on a generous half-acre lot in the prestigious community of Greely, in Ottawa's desirable south end, this stunning custom-built 2-storey home with a fully finished basement is the perfect blend of timeless elegance and family comfort. Just two years old and offering approximately 3,800 sq.ft. of meticulously finished living space, every detail of this home reflects superior craftsmanship and luxurious design. Step inside to discover an inviting layout that features 4 spacious bedrooms and 5 well-appointed bathrooms. The custom decor showcases high-end finishes throughout, from rich hardwood flooring to tray ceilings and bespoke millwork. Three fireplaces provide cozy gathering spots, adding warmth and ambiance to both formal and casual spaces. The heart of the home is a gourmet kitchen equipped with top-of-the-line appliances, seamlessly connecting to the open-concept living and dining areas, ideal for entertaining. A private office, serene library, and dedicated exercise room provide flexible living spaces to suit your lifestyle. Upstairs, the primary suite is a true retreat with a spa-like ensuite and walk-in closet. The fully finished basement expands your living space with ample room for recreation and relaxation. Outdoors, enjoy the beautifully landscaped backyard with a spacious interlock rear deck and patio perfect for hosting or simply enjoying peaceful evenings. Beautiful new glass railing for the front step & rear deck area will be installed. The 3-car heated garage offers both convenience and comfort year-round. This home exudes classic charm while embracing modern family living - a rare opportunity to own a refined yet welcoming residence in one of Ottawa's most sought-after communities. (id:19720)
Royal LePage Team Realty
47 Fentiman Avenue
Ottawa, Ontario
This home offers a rare blend of warmth, character, and modern comfort in one of the city's most walkable and family-friendly enclaves. Overlooking the English style flower garden your sitting porch invites conversation with neighbours. inside you will be greeted by sunny rooms and hardwood floors that celebrate the home's original charm. The main floor boasts a flowing layout anchored by a traditional gas ffp warmed living and dining area. French doors lead gracefully to the expansive rear skylit Great Room. A bold, oversized barn door offers both function and flair, doubling as a statement wall and privacy divider when needed. Its a room that effortlessly adapts to any lifestyle. The renovated kitchen balances classic appeal of white cabinets with modern efficiency. It offers ample cupboard and counter space, quality appliances, and a layout that invites connection. A 2pc bathroom is cleverly tucked under the staircase Upstairs, the second level continues the homes theme of generous light and comfort. The principal bedroom stretches across the full width of the house and offers a serene south-facing picture window, a full wall of closet space, and a private ensuite ( heated floors and towel racks). Two additional bedrooms share a refreshed full bathroom, making this an ideal layout for families. The finished lower level offers even more versatility-ideal as a media room, home office, gym, or private teen suite. Complete with a full bathroom, it adds real function and flexibility to the home. A private sanctuary unfolds in the rear yard, with a large dining deck ideal for summer enjoyment. Mature plantings create a lush backdrop, while a grapevine-covered arbour beside a gentle waterfall where you can unplug and unwind. This home is more than a place to live its a place to thrive. A home that welcomes you, reflects you, and gives you space to grow in one of Ottawa's most timeless and treasured neighbourhoods. (id:19720)
Engel & Volkers Ottawa
30 Oakbriar Crescent
Ottawa, Ontario
Open House - Sunday, Aug. 24th, 2-4pm. Welcome to this stunning 2 storey home located in the highly sought after community of Stonebridge. Ideally situated near the prestigious Stonebridge Golf Club, top rated schools, parks, shopping, and transit, this home offers both comfort and convenience. Step onto the charming covered front porch featuring pot lighting and elegant brick pillars. Inside, the formal living room is bathed in natural light from a large picture window. The elegant dining room boasts a chandelier and a generous window overlooking the backyard, perfect for hosting family and friends. The chefs kitchen is a true showstopper, complete with a gas stove, double sinks, lazy Susan, ample cream cabinetry with pullouts, a pantry, and extensive counter space. A breakfast bar opens seamlessly into the eating area which features a custom window seat with built in storage drawers. The cozy family room includes a gas fireplace and patio door that leads to the beautifully landscaped backyard. Thoughtfully designed mudroom with a side walk in closet, broom closet, double clothes closet, cubbies, wainscoting, and direct access to the double car garage. Upstairs, you'll find four spacious bedrooms, including a grand primary suite with double door entry, a large walk in closet, and a luxurious 5 piece ensuite. The additional bedrooms all feature double closets and plush carpeting. A 4 piece family bathroom and convenient laundry closet complete the second level. The fully finished lower level impresses with a 9 foot ceiling, expansive recreation room, and a relaxing theatre space with pot lights and an acoustic tile ceiling, perfect for movie nights. Additional features include hardwood flooring on the main level, pot lights, built in speakers throughout, and a fully fenced, landscaped yard with a deck, interlock walkway, two gazebos, and a storage shed. A perfect blend of location, space, and lifestyle. *Other measurement is Balcony and Game Room is the Theatre Room (id:19720)
RE/MAX Hallmark Realty Group
78 Bridge Street
Mississippi Mills, Ontario
Welcome to your dream home at 78 Bridge St, perfectly nestled in the vibrant heart of Downtown Almonte! This stunning 2 & a half story residence offers approximately 1,775 square feet of delightful living space, where timeless charm & comfort are waiting for you to create your retreat. With 3 spacious bedrooms, 1.5 bathrooms, this home invites you into a world of relaxation & style. As you step inside, beautiful laminate flooring flows throughout the entire home, providing an easy-to-maintain environment. The expansive family room is ideal for both cozy evenings & lively gatherings, offering plenty of space to create lasting memories with friends or simply unwind with a good book. Venture up to the finished attic loft, where the possibilities are endless! This versatile space can easily transform into an additional bedroom, a quiet home office, or a creative studio. Whatever your heart desires. But that's not all! A fantastic feature of this property is the side unit, which can be utilized as a residential or commercial space. Think of the potential! Whether you want to start your small business or create your private retreat, this adaptable space is ready for your personal touch. The fenced-in backyard offers a safe & serene escape, perfect for summer barbecues or enjoying a cup of coffee while breathing in the fresh air. For those who love tinkering in the garage, the oversized 2-bay garage provides abundant storage & space for your next project or weekend hobbies. This beautiful home it truly a rare find, being seps away from downtown shops & restaurants, nature trails & waterfalls, as well as being an easy commute to the city. Don't miss your chance to experience life at 78 Bridge St where your new adventure begins! (id:19720)
Exp Realty
510 Hillview A Road
Drummond/north Elmsley, Ontario
Available for rent your dream waterfront property on the fabulous Mississippi Lake! Located minutes from Carleton Place and Perth, the south shore offers a gradual sandy bottom truly perfect for swimming with young children and crystal-clear waters ideal for lakeside fun for the whole family. This stunning, high quality built, meticulously maintained home offers an expansive open concept kitchen and living area as well as 3 bedrooms & 2 bathrooms. Relax & take in the incredible sunsets year round as you have beautiful floor to ceiling windows with upgraded window treatments and 17 ft ceilings that provide spectacular views. This custom built home boasts well-appointed kitchen with breakfast bar and dining area with beautiful Canadian maple hardwood that flows into the gorgeous great room featuring Napoleon propane stove and that carries you up to the mezzanine area. This area has a quaint sitting area for relaxing with a great book and enjoying spectacular panoramic views of the Mississippi! Life here moves at a relaxed pace; mornings might begin with coffee on the dock, watching herons glide over the misty surface. Afternoons could be spent boating, paddleboarding, or simply lounging as the water sparkles nearby. Evenings invite gathering outdoors: firepits flickering under the stars, family barbecues and the calming lullaby of water as the perfect backdrop to the end of the day. With plenty of parking in two car carport and 20 X 20 detached garage complete with 100 AMP service and insulated walls. Memories truly are made here! (id:19720)
Coldwell Banker Heritage Way Realty Inc.
310 - 12 Thomas Street S
Arnprior, Ontario
Welcome to Trailside Apartments! Located at 12 Thomas Street South, Arnprior. Discover this newly constructed building featuring 1 and 2-bedroom units. Each unit boasts: Large windows that fill the space with natural light, Open-concept living areas, Modern finishes, New stainless steel appliances, In-suite laundry, Air conditioning, and a designated parking spot. Nestled on a quiet cul-de-sac on the Madawaska River and Algonquin Trail. The building offers privacy while remaining conveniently close to numerous local amenities, including the hospital, Nick Smith Centre, library, restaurants, parks, grocery stores, and just a short walk to downtown Arnprior. Schedule a showing to experience the stunning units and the surrounding natural beauty! Note: Photos of units display various layout options available for 1-bedroom units. *Some photos with furnishings are *virtually staged*. Not all bathroom photos are the same depending on the unit and square footage.TWO(2) months free on a 14-month lease term for a limited time - contact to find out about requirements* (id:19720)
RE/MAX Absolute Realty Inc.
312 Mishawashkode Street
Ottawa, Ontario
Exquisite TAMARACK SEMI-DETACHED in CARDINAL CREEK on a PREMIUM LOT fronting MILLSTONE PARK with NO REAR NEIGHBOURS. Offering over 2,200 sqft. of elegant living space plus a FULLY FINISHED 400 SQ. FT. BASEMENT, this home showcases more than $180,000 IN UPGRADES. Curb appeal shines with PROFESSIONAL LANDSCAPING, LUSH GARDENS, and CUSTOM LIGHTING. Inside, the OPEN-CONCEPT MAIN FLOOR features NATURAL MAPLE HARDWOOD, OVERSIZED WINDOWS, and CUSTOM CHANDELIERS. The CHEFS KITCHEN is designed to impress with QUARTZ COUNTERTOPS, INDUCTION COOKTOP, WALL OVEN/MICROWAVE COMBO, STAINLESS APPLIANCES, WALK-IN PANTRY, and BAR SEATING. Upstairs, the PRIMARY RETREAT offers a SPA-INSPIRED ENSUITE with a 6-FT FREESTANDING TUB, GLASS SHOWER, and CUSTOM WALK-IN CLOSET. A spacious SECOND-FLOOR LAUNDRY ROOM adds style and convenience with QUARTZ COUNTERTOPS, CUSTOM CABINETRY, and DEEP STAINLESS SINK. All bathrooms feature TOUCHLESS TOILETS and DESIGNER FINISHES. The FINISHED LOWER LEVEL includes a CUSTOM GAS FIREPLACE with thermostat control, perfect for MOVIE NIGHTS or FAMILY GATHERINGS. Step outside to your PRIVATE BACKYARD OASIS featuring a CEDAR GAZEBO, COMPOSITE DECK, INTERLOCK PATIO, PVC FENCING, ELECTRIC AWNING, WIRED SHED, and NATURAL GAS BBQ HOOKUP. The INSULATED GARAGE is finished with EPOXY FLOORS, DRYWALL, PAINT, and a BLUETOOTH OPENER WITH BATTERY BACKUP. Conveniently located near the O-TRAIN, TRANSIT, and PETRIE ISLAND, this home is METICULOUSLY MAINTAINED and truly HAS IT ALL. (id:19720)
RE/MAX Affiliates Realty Ltd.
202 - 550 Cambridge Street S
Ottawa, Ontario
Welcome to 550 Cambridge, where convenience meets comfort in the heart of Ottawa. This 2 bedroom, 2 bathroom condo offers an inviting layout with newer flooring throughout, freshly painted, and a modern kitchen complete with soft-closing doors and drawers, pull out shelves for easy access, granite counters and newer appliances. The spacious primary suite features a walk-in closet and a 4-piece ensuite with an updated shower. Enjoy the convenience of in-suite laundry (washer/dryer are brand new), underground parking and a private storage locker, plus access to a guest suite for visiting friends and family. Located just minutes from Dows Lake, the Glebe, Little Italy, and Lansdowne, youll have some of the citys best dining, shops, and green spaces at your doorstep. Quick access to the 417 and both current and future Ottawa Hospital campuses makes this an ideal home for professionals, downsizers, or investors. Some photos have been virtually staged. Condo fee includes water and building insurance. (id:19720)
Sutton Group - Ottawa Realty
78 Bridge Street
Mississippi Mills, Ontario
Welcome to your dream home at 78 Bridge St, perfectly nestled in the vibrant heart of Downtown Almonte! This stunning 2 & a half story residence offers approximately 1,775 square feet of delightful living space, where timeless charm & comfort are waiting for you to create your retreat. With 3 spacious bedrooms, 1.5 bathrooms, this home invites you into a world of relaxation & style. As you step inside, beautiful laminate flooring flows throughout the entire home, providing an easy-to-maintain environment. The expansive family room is ideal for both cozy evenings & lively gatherings, offering plenty of space to create lasting memories with friends or simply unwind with a good book. Venture up to the finished attic loft, where the possibilities are endless! This versatile space can easily transform into an additional bedroom, a quiet home office, or a creative studio. Whatever your heart desires. But that's not all! A fantastic feature of this property is the side unit, which can be utilized as a residential or commercial space. Think of the potential! Whether you want to start your small business or create your private retreat, this adaptable space is ready for your personal touch. The fenced-in backyard offers a safe & serene escape, perfect for summer barbecues or enjoying a cup of coffee while breathing in the fresh air. For those who love tinkering in the garage, the oversized 2-bay garage provides abundant storage & space for your next project or weekend hobbies. This beautiful home it truly a rare find, being seps away from downtown shops & restaurants, nature trails & waterfalls, as well as being an easy commute to the city. Don't miss your chance to experience life at 78 Bridge St where your new adventure begins! (id:19720)
Exp Realty
119 Green Ash Avenue
Ottawa, Ontario
Welcome to 119 Green Ash Avenue! This stunning Walnut model home by Mattamy is a perfect blend of luxury and functionality. No rear or side neighbours! Situated in the serene and desirable neighbourhood of Richmond, this property offers everything you need for comfortable and elegant living. This home features 4+1 bedrooms and 5 bathrooms with approx. 3,233sf of above-ground living space, largest model in the development. Luxury vinyl plank on the ground level; 9 feet ceiling height on both levels! As you enter the home, you are greeted by a spacious living and dining area that seamlessly flows into an open-concept kitchen. The kitchen is a culinary delight, equipped with 5 S/S appliances, quartz countertop, breakfast and large pantry. The family room is a cozy retreat with an electric fireplace set against a beautifully tiled wall, perfect for relaxing evenings. The second floor is designed for comfort and convenience. Master suite features a tastefully upgraded 5-piece ensuite bathroom and double walk-in closets. Jack and Jill bathroom conveniently connects two of the bedrooms. Full 4-Piece bathroom serves the additional bedrooms. Upper-level laundry adds ease to your daily routine. The fully finished basement offers additional living space, including 5th bedroom with 4pc bathroom. Large recreational area. This home is equipped with a 200 amp service and a whole-home generator transfer switch, ensuring uninterrupted power supply. Prime location nestled in a newer development, the home is perfectly located on a quiet street with nearby park, winter skating rink, proximity to golf courses, nice walkways and trails. 119 Green Ash Avenue is more than just a house; it's a place where you can create lasting memories. Whether you're entertaining guests or enjoying a quiet night in, this home is designed to meet all your needs with style and grace. Welcome home! (id:19720)
Engel & Volkers Ottawa
305 Lamarche Avenue
Ottawa, Ontario
Bright and spacious end-unit townhome in the newly developed Orléans Village enclave, part of the sought-after Chapel Hill community. This Caivan 3E model offers a smart, contemporary layout with modern finishes and plenty of natural light throughout. With 3 bedrooms, 2.5 bathrooms, and a fully finished basement, there's ample room for growing families or professionals seeking flexible space. The main floor features gleaming hardwood floors, 9-foot ceilings, a generous living room, a formal dining area, and a stylish powder room. The gourmet kitchen is highlighted by quartz countertops, an oversized island with breakfast bar, stainless steel appliances, and a sleek backsplash. Upstairs, you'll find three impressively sized bedrooms, including a primary suite with a large walk-in closet and a private 3-piece en-suite. A full bathroom with tub completes the upper level. The finished basement adds valuable living space with a large rec room, laundry area, and plenty of storage. Ideally located in a family-friendly neighbourhood close to shopping, schools, restaurants, parks, and transit. (id:19720)
Engel & Volkers Ottawa
930 Serrano Street
Ottawa, Ontario
Welcome to 930 Serrano Street, a bright and spacious Minto Venice end unit, on the largest lot amongst the Minto townhomes, in sought-after Avalon East. Perfectly positioned to overlook the beauty of Aquaview Park, this home enjoys serene views of mature trees, a pond with fountain, a playground, and scenic walking trails right outside your door. With 1,811 sq. ft. above grade plus an additional 400 sq. ft. in the finished basement (as per MPAC), there is plenty of room for a growing family. Step inside to high ceilings on the main floor and a welcoming foyer with double closet. The open-concept living, dining and kitchen area is perfect for both relaxed family evenings and entertaining guests. The beautifully upgraded kitchen features quartz countertops, stainless steel appliances including a gas stove, a pantry, and breakfast bar seating for four, with a patio door leading to your side garden where you will find a gas hook-up for a BBQ. A bright den/office overlooks the park, ideal for working from home. A convenient powder room completes the main floor. Upstairs, the large primary bedroom offers a walk-in closet and ensuite with double vanities a shower and tub. Three additional bedrooms, a full family bathroom, and a second-floor laundry room make everyday routines a breeze. The finished basement offers a large, bright open-concept space that is perfect for a playroom, rec room, or home gym, plus extra storage. A single garage with inside entry adds ease and convenience. Located close to shopping, restaurants, parks, and excellent schools including Avalon Public Elementary, St Dominic Catholic School and Sir Wilfrid Laurier Secondary, this home blends comfort, style, and a family-friendly location that's hard to beat! (id:19720)
Sotheby's International Realty Canada
2101 Hallendale Street
Ottawa, Ontario
Welcome to 2101 Hallendale Street! Nestled on a massive corner lot in the heart of desirable East Village, this beautifully maintained 4-bedroom, 4-bathroom home offers the perfect blend of space, style, and comfort for modern family living. Step inside to a bright and spacious open-concept layout featuring gleaming hardwood floors throughout the living room, dining room, and family room. The custom eat-in kitchen boasts solid Maple cabinetry, stainless steel appliances, a large quartz-topped island, and is perfectly designed for both cooking and entertaining. Cozy up by the gas fireplace on cooler nights. Upstairs, you'll find a generous primary retreat complete with a walk-in closet and a luxurious 5-piece ensuite featuring a roman tub and separate shower. The additional three bedrooms are all well-sized with ample closet space, ideal for a growing family. The recently finished basement provides even more living space perfect for a home theatre, games room, studio space or entertaining guests. Step outside to your private backyard oasis: a custom deck with built-in BBQ area, a relaxing pergola, a hot tub, and a sparkling above-ground pool all ready for summer fun! An additional bonus the home is equipped with a 200 amp panel and EV charger quick connect. Located on a quiet street, just a short walk to parks, schools, nature trails, and shopping, this is a wonderful home in a family-friendly neighborhood you'll love coming home to. (id:19720)
Century 21 Action Power Team Ltd.
511 - 314 Central Park Drive
Ottawa, Ontario
Don't miss out on this rare gem in the heart of the city! This 2 Bed, 2 Bath, and Den condo is truly one of a kind with 1042 sq ft of living space and 50 sq ft balcony. The great layout and excellent floorplan make for a spacious and inviting living space and functional kitchen with granite countertops. Enjoy the natural light pouring in through the abundance of windows, as well as a private balcony perfect for quiet mornings or entertaining guests. The two generously sized bedrooms and versatile den provide plenty of room for all your needs. Conveniently located just minutes from the Merivale strip, you'll have easy access to shopping, restaurants, and more. The Civic hospital, bike/walking trails, and public transit are all within reach, making this the perfect location for anyone on the go. Bike Rack Included. (id:19720)
Fidacity Realty
75 Poplar Street
Ottawa, Ontario
Welcome to this charming 2-bedroom apartment in the heart of Little Italy! Featuring hardwood and ceramic flooring, a spacious kitchen with ample storage, and two bright bedrooms with a full bath. Enjoy the convenience of in-unit laundry and a large basement storage area. Walking distance to shops, restaurants, and amenities. One parking space included. Tenant pays only hydro. (id:19720)
Avenue North Realty Inc.
117 Lady Lochead Lane
Ottawa, Ontario
117 Lady Lochead Lane | Historic Elmwood, Carp. Where Sophistication Meets Serenity. Tucked away in the prestigious and historic Elmwood enclave of Carp, this exceptional 3-bedroom estate is perfectly positioned on a 2.2-acre private oasis is a rare offering just minutes from city life yet worlds away in atmosphere. Designed with timeless elegance and modern functionality, this expansive open-concept residence features a chef-inspired kitchen with striking quartz countertops and backsplash, flowing seamlessly into a warm and inviting family room complete with custom built-ins and a statement fireplace. A formal dining room, main floor office, and a sun-filled loft space ideal for a professional home office or studio add to the home's distinct charm and versatility. The spacious bedrooms provide refined comfort, while the fully finished lower level includes a large recreation/gym area and an unexpected secret room, perfect for a wine cellar, private retreat, or hidden hideaway. Surrounded by mature trees and lush landscape, this property offers the luxury of space and the beauty of nature just 7 minutes to the 417, Canadian Tire Centre, and premier amenities. Refined country living at its finest. This is more than a home it's a lifestyle. OPEN HOUSE THURSDAY 5-7pm & SATURDAY 2-4pm (id:19720)
Royal LePage Team Realty
209 Macoun Circle
Ottawa, Ontario
OPEN HOUSE SUNDAY AUGUST 24 2:00-4:00PM. Immaculate end-unit 3-bedroom + loft townhome in the sought-after Hunt Club area. Flooded with natural light, this bright open-concept home feels warm and inviting from the moment you step inside. Freshly painted in 2025 and meticulously maintained, it reflects true pride of ownership and is move-in ready. The main floor features a spacious living room with a bay window, flowing seamlessly into the dining area and kitchen, which offers ample cabinetry, a breakfast bar, and generous counter space.Upstairs, the primary suite includes a walk-in closet and a spa-like 4-piece ensuite with a deep soaker tub and separate shower. A versatile loft space off the primary bedroom is ideal for a home office, reading nook, or lounge. Two additional bedrooms offer comfortable, functional space to suit your needs.The finished basement features a cozy gas fireplace and a rough-in for a future bathroom, offering additional potential. Prime location with steps to scenic walking and cycling trails, nearby parks, and green spaces. Enjoy quick access to Downtown Ottawa and Lansdowne Park, along with top-rated schools, shopping at South Keys & Billings Bridge, and convenient transit and LRT options. (id:19720)
Royal LePage Team Realty
637 County Road 9 Road
Alfred And Plantagenet, Ontario
Beautifully Renovated 3 Bedroom, 4 Bathroom Home with In-Law Suite on a Corner Lot in Plantagenet! This fully renovated home offers over 2,300 sq. ft. of finished living space, updated from top to bottom with high-end finishes and exceptional craftsmanship throughout. Located on a spacious corner lot, this property delivers a perfect blend of style, comfort, and functionality. Inside, you'll find a well-designed layout with defined living spaces ideal for families who value both room to gather and room to spread out. The custom kitchen features quartz countertops, elegant cabinetry, and a walk-in butlers pantry, perfect for prep and storage. Quality carpentry, stylish finishes, and attention to detail are evident throughout the home. There are 3 generous bedrooms and 4 updated bathrooms, including a stunning primary suite complete with a large walk-in closet and a beautiful ensuite. A laundry room offers convenience, while the lower level includes a private in-law suite with its own bathroom and living space, ideal for extended family or income potential. Outside, enjoy a steel roof, oversized two-car garage, gorgeous decks, and a partially fenced yard with plenty of space to enjoy. Just minutes to schools and a short drive to Ottawa. Move-in ready and full of thoughtful upgrades, this home is a must-see! (id:19720)
RE/MAX Delta Realty
2180 Johnston Road
Ottawa, Ontario
Welcome to 2180 Johnston Road! A spacious 4 bedroom, 2.5 bathroom home situated on a premium corner lot with no rear neighbours! Backing onto a serene path and green space, this beautifully renovated and well maintained property offers over 2,400 sq.ft. of living space, perfect for families and entertainers alike. The main floor features a bright, open-concept layout with formal living and dining room with cozy fireplace, a large family room, and an eat-in kitchen with ample storage. Upstairs, you'll find four generously sized bedrooms, one of which has been converted into a dream walk-in closet. The spacious primary suite offers 2 walk-in closets and a spa-like ensuite with a luxury oversized walk-in shower. The finished basement provides endless possibilities for more entertaining space, home office, gym or home theatre. Enjoy outdoor living in the private, fenced backyard with no rear neighbours. Located in a quiet, family-friendly neighbourhood close to schools, parks, transit, and all amenities. Don't miss this opportunity to own a rare lot in a sought-after location! (id:19720)
RE/MAX Hallmark Realty Group
204 - 190 Guelph Private
Ottawa, Ontario
Best value in the complex with 2 parking spots included! Welcome home to this sun-soaked and meticulously maintained 2-bedroom, 2-bath + den unit, perfectly perched overlooking the Carp River Conservation Area. If you're looking for a peaceful setting with all the perks of condo living, this is the one! Step inside to find a spacious, open-concept layout flooded with natural light. Hardwood and tile flooring run seamlessly throughout, adding warmth and elegance to every room. The large living and dining area opens to a private balcony, your front-row seat to stunning sunsets, and nature's finest performances. The kitchen is both stylish and functional, offering plenty of cabinetry and counter space, perfect for entertaining. Retreat to a generous primary bedroom with ample closet space, unwind in the second bedroom, and enjoy the flexible den space as a home office, hobby room, or cozy reading nook. Additional features include: In-unit laundry, TWO parking spots (1 indoor, 1 outdoor), storage locker. Well cared-for building with low maintenance lifestyle! Steps to shopping, transit, parks, trails, and all the best of Kanata. Whether you're downsizing, rightsizing, or jumping in to homeownership for the first time, this unit checks all the boxes! (id:19720)
Innovation Realty Ltd.
904 - 2871 Richmond Road
Ottawa, Ontario
Welcome to this exquisite and stunning, nicely renovated 2-bedroom, 2-bathroom condo offering luxury living with breathtaking river and sunset views. This spacious corner unit, thoughtfully upgraded to the highest standards, combines modern elegance with unparalleled comfort and convenience. Step inside to discover a bright, open-concept layout featuring wide-plank luxury vinyl flooring, fresh neutral décor, and carefully curated finishes throughout. The chef-inspired kitchen is a masterpiece, boasting sleek quartz countertops, stainless steel appliances, and soft-close cabinetry with oversized drawers for ample storage. Relax or entertain in the expansive living and dining area, flooded with natural light and framed by panoramic windows showcasing the Ottawa River's serene beauty. The massive primary bedroom includes a stylish 2-piece ensuite and dual closets true retreat with direct river views. The main bathroom impresses with a custom quartz vanity and a low-entry tub with a built-in corner seat, designed for relaxation. The generously sized second bedroom and in-suite laundry with extra storage complete the smart, functional layout. Enjoy year-round comfort with heated underground parking on the P1 level, eliminating winter hassles. Marina Bay residents benefit from a wealth of amenities: a fitness center, swimming pool, sauna, squash courts, billiards room, and a library, all just steps from Britannia Beach, scenic NCC bike paths, public transit, the 417, and major shopping hubs including Bayshore and IKEA. With exceptional updates, an unbeatable location, and river views, Unit 904 is a rare find in today's market. Experience the perfect blend of luxury, convenience, and nature. Make this exceptional condo your new home! (id:19720)
Royal LePage Team Realty
114 Maplestone Drive
North Grenville, Ontario
Welcome to your own private oasis! Set on a beautifully landscaped 1.2-acre lot, this newer home offers unmatched privacy with no rear neighbours and side neighbours far away the lot gives you plenty of space to unwind. Entertain or relax on the large deck and spacious patio offers a warm welcome to the front door. The yard is perfect for summer BBQs with the natural gas BBQ line already in place and irrigation system makes for a worry free lawn. The oversized 2-car garage gives ample room for vehicles and storage, while eavestroughs and a full water treatment system (including reverse osmosis) provide peace of mind. Step inside to over 2,100 sq ft of bright, airy living space, featuring 9-foot ceilings on both the main and second floors. The custom kitchen is a showstopper with quartz countertops, sleek finishes, high end stainless steel appliances and seamless flow into the open-concept living and dining areas. Natural light floods in through large windows, highlighting the rich hardwood floors throughout the entire home including the stairs.Upstairs, you'll find 3 spacious bedrooms, including a serene primary suite and 2.5 modern baths. Say goodbye to hauling laundry up and down your convenient 2nd floor laundry room makes life easier. The fully finished basement provides versatile space for a home gym, media room, or additional living area. Stay connected with high-speed internet, perfect for remote work or streaming. Situated just minutes from the vibrant town of Kemptville, you'll have quick access to schools, shops, restaurants, and every amenity you need while enjoying the peace and space of country living with the convenience of modern services. Much Bigger Than It Looks! Don't be fooled by a drive-by as this home is far more spacious and functional than first impressions reveal. Come see for yourself! Upgrades and improvements add to almost $75,000 plus items like riding mower and appliances. (id:19720)
Royal LePage Integrity Realty
70 - 274 Woodfield Drive
Ottawa, Ontario
Stylish, hip, and perfectly located - this townhome has it all! Just steps from shops, amenities, and public transportation, it offers the best in convenience and lifestyle. Inside, you'll find 3 bedrooms and 2 bathrooms, a bright and functional layout, and a finished basement that adds extra living space plus plenty of storage. The fenced yard is private and charming ideal for entertaining or relaxing outdoors. Added bonus: condo fees include Hydro and Water for stress-free living. A fantastic opportunity in a vibrant location! (id:19720)
Innovation Realty Ltd.



