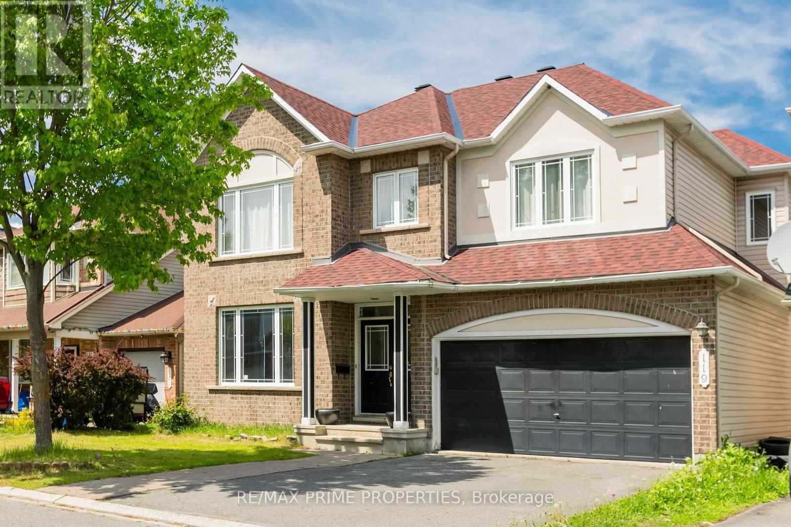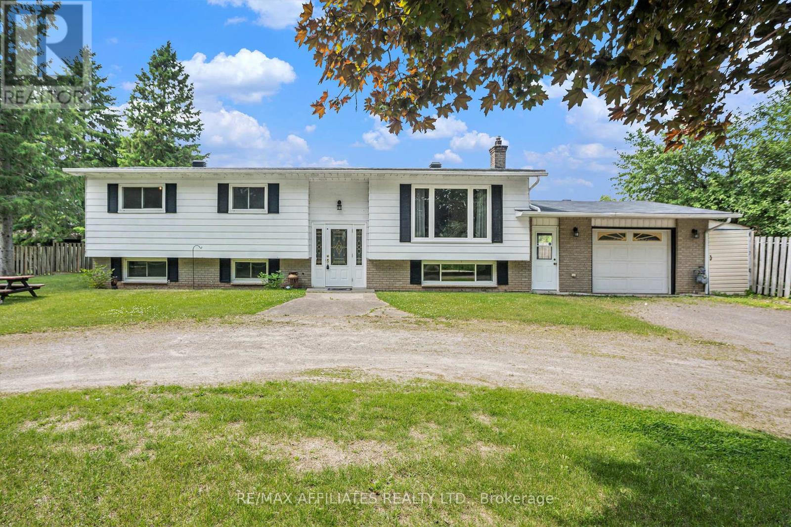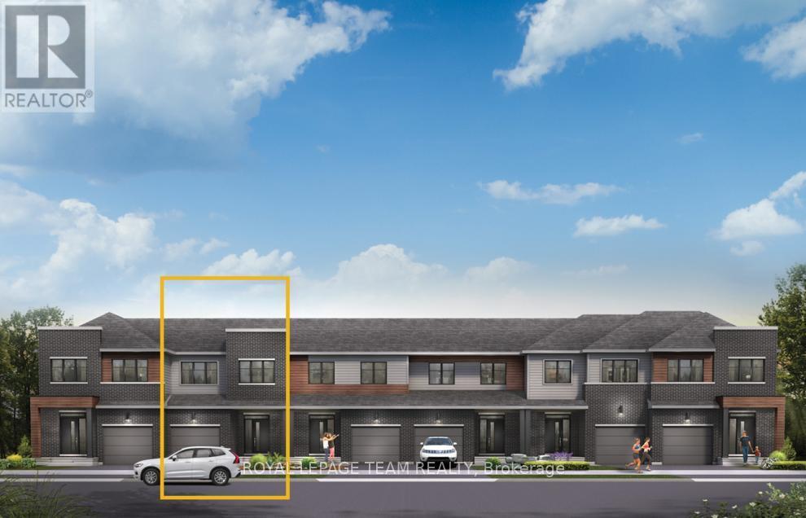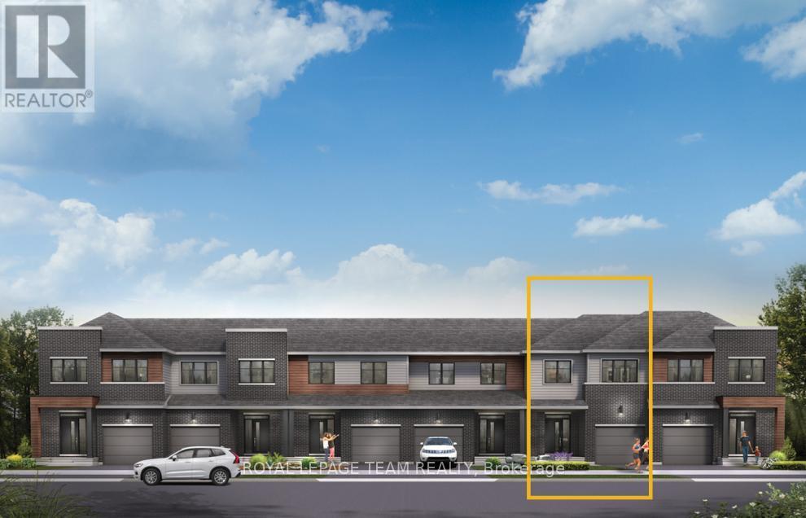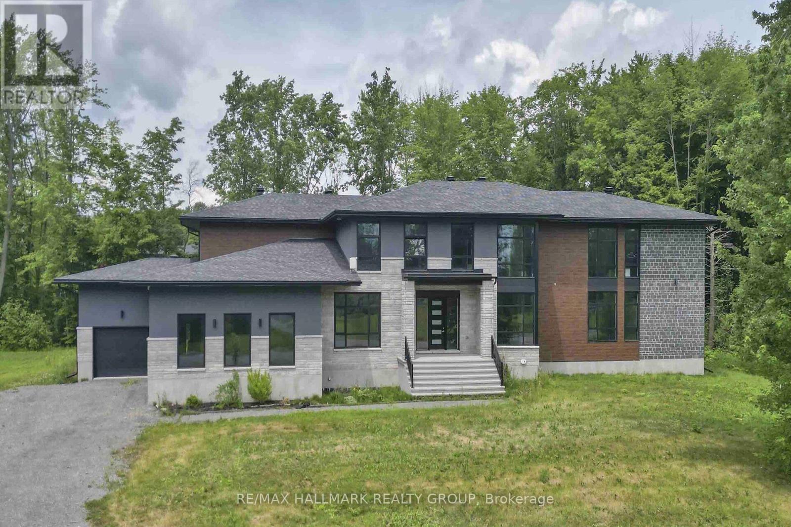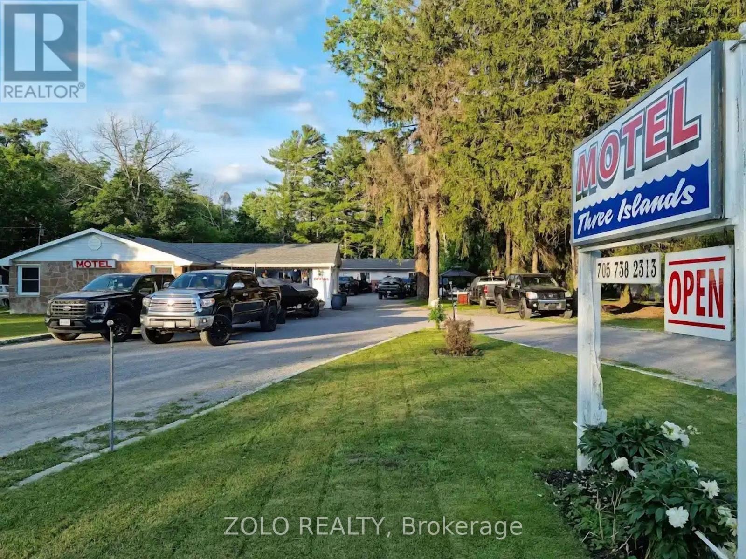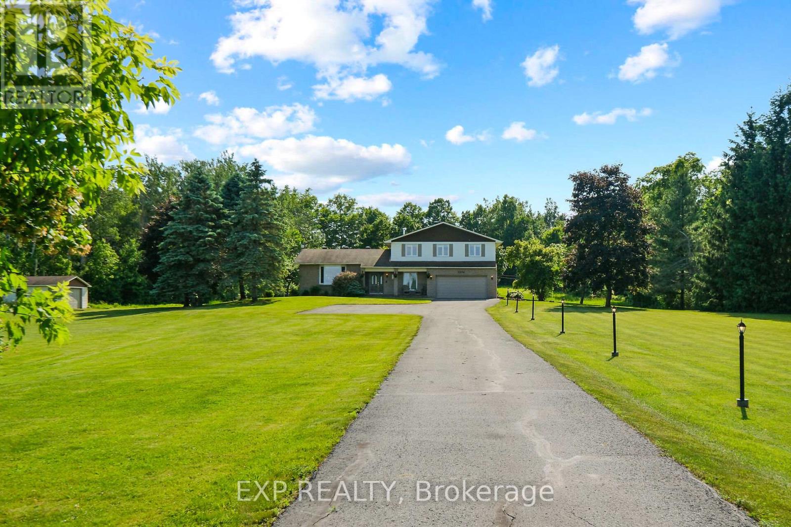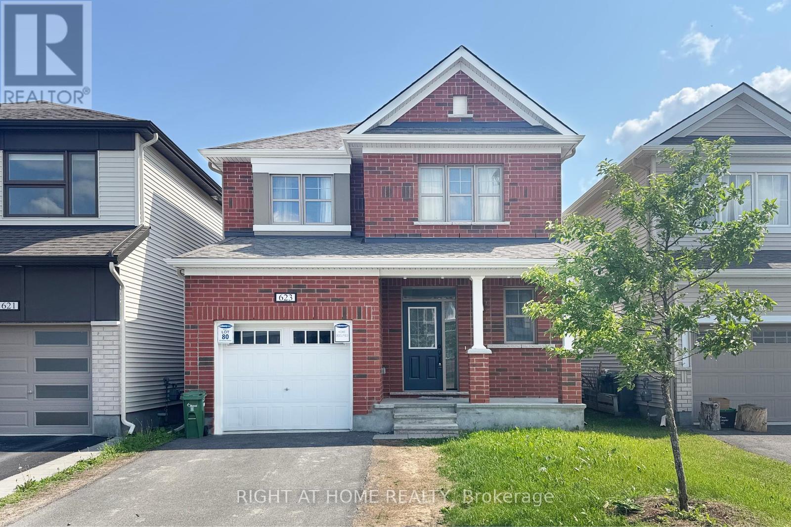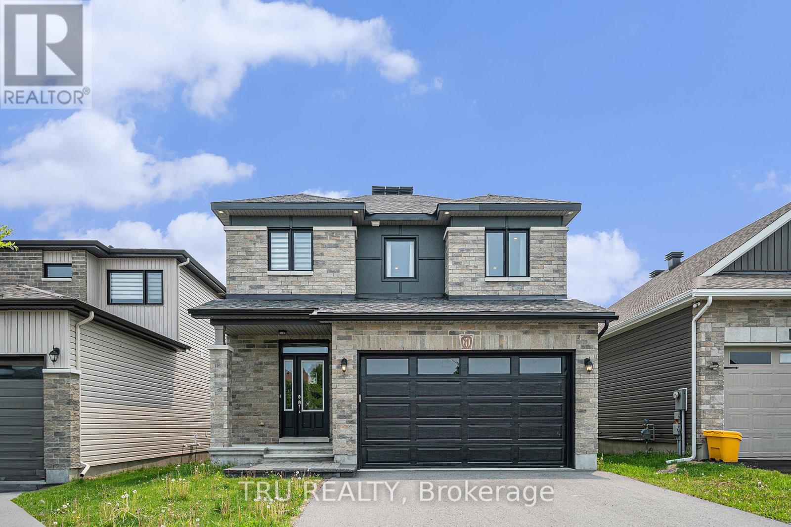Ottawa Listings
119 Willow Creek Circle
Ottawa, Ontario
Located in a family-friendly neighborhood just steps from top-rated schools, shopping, parks, the Rideau River, and conservation areas this stunning Minto Tacoma model offers exceptional space and flexibility for growing or multi-generational families. The inviting foyer leads to a thoughtfully designed main level featuring a bright living room, formal dining area, main-floor den/office, and a generous kitchen with tile flooring, ample cabinetry, and stainless steel appliances. Upstairs, you'll find five spacious bedrooms and two full bathrooms, providing plenty of room for everyone. The fully finished lower level includes an additional bedroom, full bath, and kitchenette ideal for teens, extended family, or guests. Enjoy the outdoors in the large backyard with a deck, perfect for summer barbecues and family fun. This is the perfect blend of space, comfort, and location don't miss out! (id:19720)
RE/MAX Prime Properties
114 Duncan Street
Drummond/north Elmsley, Ontario
Welcome to your dream family home! This spacious 4-bedroom, 2.5-bathroom property offers plenty of room to grow, with multiple living areas perfect for relaxing or entertaining. Enjoy sunny days by the in-ground pool, which features a new liner(2023), and easy access through patio doors from the attached garage- which also includes a convenient half bathroom for poolside guests. The fully finished basement features a newly renovated bathroom, adding even more functional space. Recent updates done in 2023 include Natural gas furnace and panel box , giving you peace of mind for years to come. Located on a quiet dead-end road in a fantastic neighbourhood, this home is the perfect mix of comfort, style, and convenience. (id:19720)
RE/MAX Affiliates Realty Ltd.
32 Cellini Court W
Ottawa, Ontario
This immaculately kept sun filled home is waiting for your growing family, whether young children or multi-generational. Showcasing four large bedrooms this upgraded home is in the quiet family friendly neighbourhood of Hunt Club Park offering hardwood floors and tiles throughout. With a children's park 100 meters from the front door, walking distance to schools and a larger park with playground/splashpad, steps from public transport, minutes from Highway 417 and shopping at South Keys this home is perfect for a family lifestyle. This manicured landscaped property has plenty of parking and a large private backyard perfect for entertaining offers many upgrades that include: lighting (2023 & 2017), driveway (2024), skylight (2024), vinyl floor (basement 2023), new kitchen (2017), hardwood flooring (2023), A/C (2016), furnace (2015), windows (2011), roof (2008). The main level is perfect for entertaining friends and family. Put your touch on the finished based that can be a games room or in-law suite (3-piece bathroom and kitchenette) with a gas fireplace, plenty of storage and a cold storage room. This home awaits your dreams and memories. (id:19720)
Sutton Group - Ottawa Realty
742 Fairline Row
Ottawa, Ontario
Unwind in the Ashbury Executive Townhome. The open-concept main floor is perfect for family gatherings, from the bright kitchen to the open-concept dining area to the naturally-lit living room. The second floor features 3 bedrooms, 2 bathrooms and the laundry room. The primary bedroom includes a 3-piece ensuite, a spacious walk-in closet and additional storage. Connect to modern, local living in Abbott's Run, Kanata-Stittsville, a new Minto community. Plus, live alongside a future LRT stop as well as parks, schools, and major amenities on Hazeldean Road. December 10th 2025 occupancy! (id:19720)
Royal LePage Team Realty
744 Fairline Row
Ottawa, Ontario
Take your home to new heights in the Eagleridge Executive Townhome. A sunken foyer leads to the connected dining room and living room, where families come together. The kitchen is loaded with cabinets and a pantry. The open-concept main floor is naturally-lit and welcoming. The second floor features 3 bedrooms, 2 bathrooms and the laundry room, while the primary bedroom includes a 3-piece ensuite and a spacious walk-in closet. Connect to modern, local living in Abbott's Run, Kanata-Stittsville, a new Minto community. Plus, live alongside a future LRT stop as well as parks, schools, and major amenities on Hazeldean Road. December 9th 2025 occupancy! (id:19720)
Royal LePage Team Realty
738 Fairline Row
Ottawa, Ontario
Get growing in the Montgomery Executive Townhome. Spread out in this 4-bedroom, 3-storey home, featuring an open main floor that flows seamlessly from the dining room and living room to the spacious kitchen. The second floor features all 4 bedrooms, 2 bathrooms and the laundry room. The primary bedroom includes ensuite bath and a spacious walk-in closet. Connect to modern, local living in Abbott's Run, Kanata-Stittsville, a new Minto community. Plus, live alongside a future LRT stop as well as parks, schools, and major amenities on Hazeldean Road. December 11th 2025 occupancy! (id:19720)
Royal LePage Team Realty
132 Robert Taite Drive
Ottawa, Ontario
Spacious and light-filled, this custom home sits on approx 2 acres and easily accommodates extended families at over 8500 sq ft above grade (per MPAC) The sprawling main floor features 10' ceilings, a stunning 2 storey great room, gourmet kitchen with butler's pantry and overlooks the cozy family room and wall of windows that fully open to covered porch. The versatile layout also offers home office space, a sunny den and a large main floor bedroom suite with separate sitting area. Every room offers an ensuite bath including primary suite with fireplace, extensive walk in closet and stunning 5 piece bath. Hardwood and tile throughout, this home is also fully wired for home automation and includes Lutron lighting systems. The lower level is framed and ready to finish with most wiring and pot lighting installed for future home theatre, gym, bedrooms and 2 baths. The garage accommodates up to 4 cars and comes with high ceilings for future lift if desired. Too many rooms to be described in listing - see photos for floor plan or link to virtual tour. Home is being sold As Is under Power of Sale provisions (id:19720)
RE/MAX Hallmark Realty Group
3404 Kawartha Lakes County 36 Road
Kawartha Lakes, Ontario
Own a meticulously maintained 12-room motel strategically positioned on bustling Highway 36, the gateway to the renowned Bobcaygeon. Nestled at the junction of Pigeon and Sturgeon Lake, this location offers a picturesque setting just an hour and a half from Toronto. Recent upgrades to most rooms ensure a modern and comfortable stay. Established reputation for quality and service, attracting year-round repeat clientele. Ample parking for boats and ATV trailers, catering to outdoor enthusiasts. Family-friendly BBQ area enhances guest experience and adds value. Impressive 100 ft frontage on Highway 36 ensures high visibility and easy access. Low overhead ensures a favorable return on investment. Ideal location for tapping into both local and tourist markets. Potential for expansion or diversification of services to further capitalize on the area's appeal. Seize this opportunity to own a profitable motel in one of Ontario's most sought-after destinations. (id:19720)
Zolo Realty
475 Pioneer Road
Merrickville-Wolford, Ontario
Welcome to the stunning new (to be built) bungalow with walkout basement. This Fabulous Lot is 3.59 acres, high and dry with a slope, that gives you a fantastic view this also accommodates the walkout basement. This home features two bedrooms, two full bathrooms, open concept floor plan 9 foot ceilings and premium finishes throughout. Crafted by Moderna homes design, a reputable family run business This beautiful Lot and Home is situated in the scenic Snowdons corners area, just outside the historic village of Merrickville This home offers the fine balance of luxury and affordability. (id:19720)
Royal LePage Team Realty
1376 Macdonald Road
Russell, Ontario
A Rare Country Gem Just Minutes from Russell! Welcome to 1376 MacDonald Road, where peace, privacy, and pristine living come together on just over 25 acres of scenic countryside. This meticulously maintained home offers the best of both worlds the serenity of rural living with the convenience of being minutes from the Village of Russell and uniquely serviced by municipal water. Step inside to discover a spacious family-friendly layout with four generous bedrooms upstairs, a main floor den that can easily function as a fifth bedroom, and a fully finished lower level featuring a recreation room, gym space, and a private office or additional den. Every detail of this home has been lovingly cared for, ensuring true move-in readiness. Whether you're enjoying morning coffee with a breathtaking sunrise, or winding down with a sunset over your private acreage, this property invites you to live life fully and freely. This is a rare opportunity to own a large acreage with modern comforts and room to grow. Bring the family and see what memories you can make at 1376 MacDonald Road in Russell. Its the lifestyle you've been dreaming of! Property is zones agriculture, therefore keeping property taxes lower (id:19720)
Exp Realty
623 Perseus Avenue
Ottawa, Ontario
Beautiful detached home located in Half Moon Bay. Whether you are a young professional or you are looking for a place for your family, this rarely offered new home with south-exposure is sure to impress. This spacious home has 3 bedrooms and 2.5 baths with chef's kitchen, breakfast area, bright living room, formal dining room and plenty of storage spaces in the basement. Primary bedroom has a 4-pc ensuite and walk-in-closet. 2 good size bedrooms, main bath and laundry complete the 2nd level. Fully fenced backyard is perfect for outdoor activities and family fun. Close to schools, parks, Minto Recreation Complex, restaurants, shops and & so much more! Some photos were taken before the previous tenant moved-in. Tenant pays water & sewer, hydro, gas, HWT rental, telephone, cable/internet, grass cutting, snow removal. For all offers, Pls include: Schedule B&C, income proof, credit report, reference letter, rental application and photo ID. Tenant insurance is mandatory. (id:19720)
Right At Home Realty
670 Parade Drive
Ottawa, Ontario
Welcome to this stunning former Bradley 2-Storey Model Home by Valecraft Homes, one of Ottawa's most trusted and respected builders. Professionally designed and upgraded from top to bottom, this home showcases exceptional craftsmanship, luxurious finishes, and pride of ownership throughout. Step inside to discover a bright, move-in ready interior featuring wide 6 Oak hardwood and elegant ceramic tile flooring across the main level. The heart of the home is the breathtaking two-storey great room, anchored by a dramatic full-height fireplace wall a true showstopper. The chef-inspired kitchen boasts timeless white cabinetry, a large island with raised breakfast bar, stainless steel appliances including a built-in microwave and stove, and thoughtful finishes that combine style with functionality. Upstairs, the primary suite is a true retreat, featuring a spa-like ensuite complete with a freestanding soaker tub and a glass-enclosed walk-in shower. The home continues to impress with a fully finished basement, offering a cozy corner fireplace and a full 3-piece bathroom ideal for guests, entertaining, or family movie nights. The curb appeal is just as impressive, with a stately brick façade and professional landscaping. Best of all, all furniture can be included, making this an incredible turnkey opportunity. Whether you're upsizing, relocating, or simply looking for a home that stands apart, this is a rare chance to own a former model home loaded with upgrades and timeless design. Don't miss out schedule your private viewing today! (id:19720)
Tru Realty


