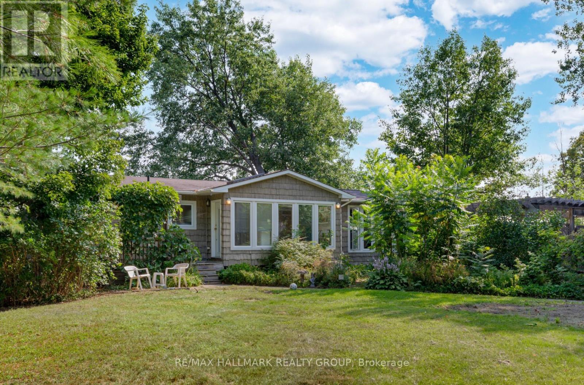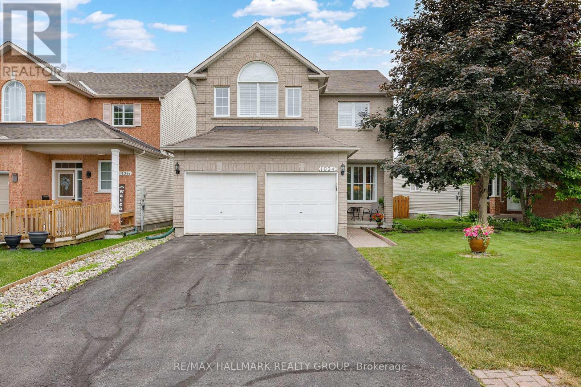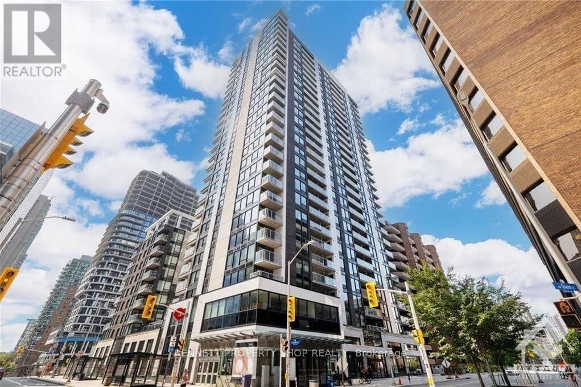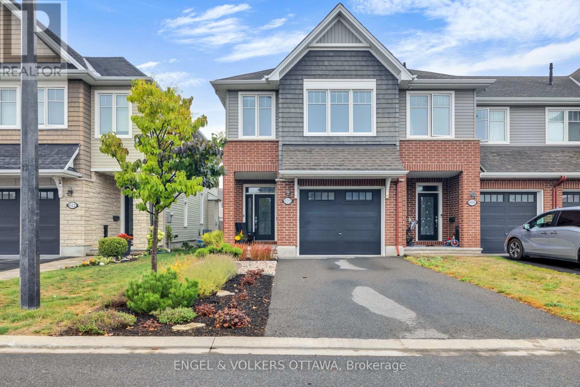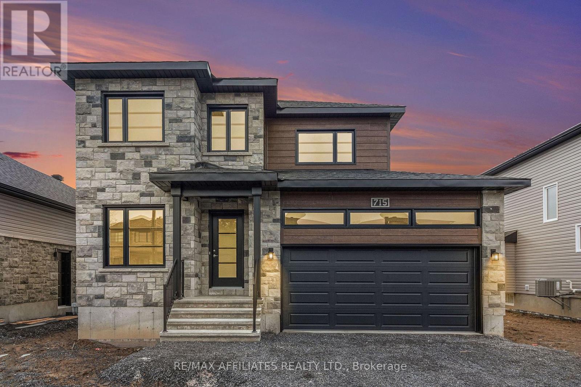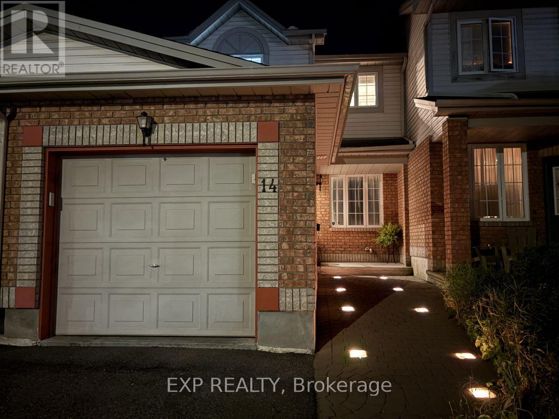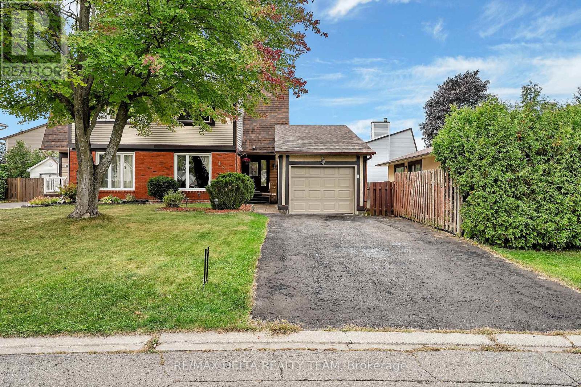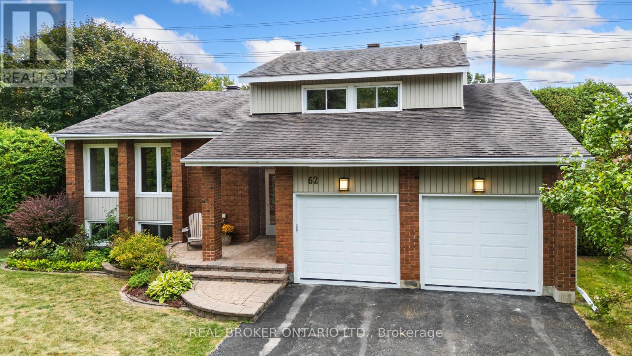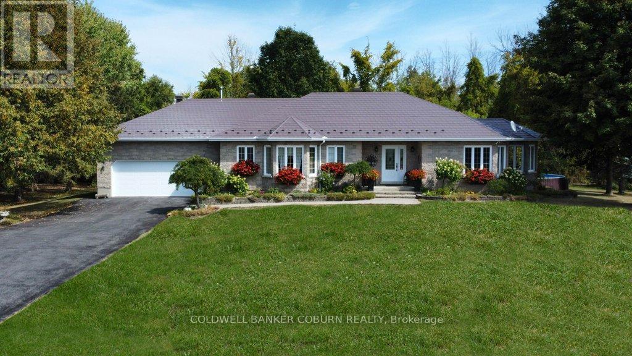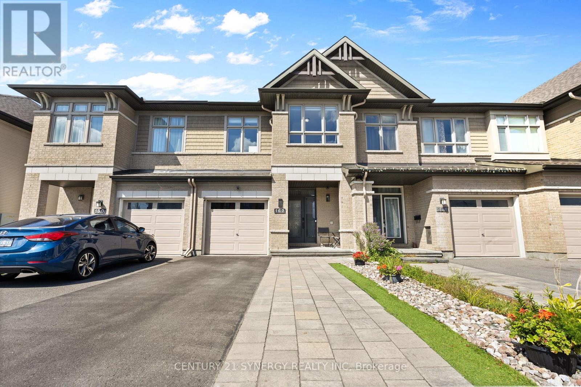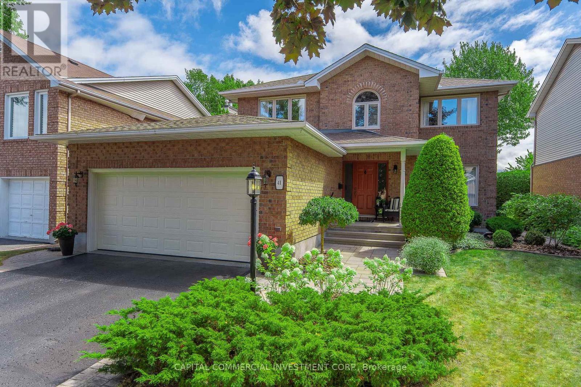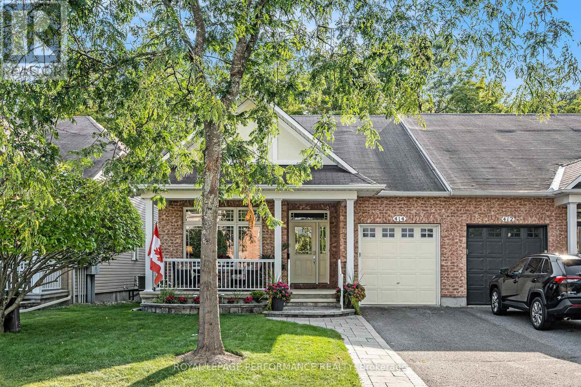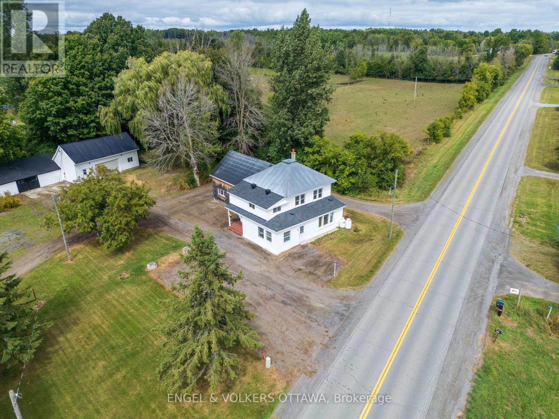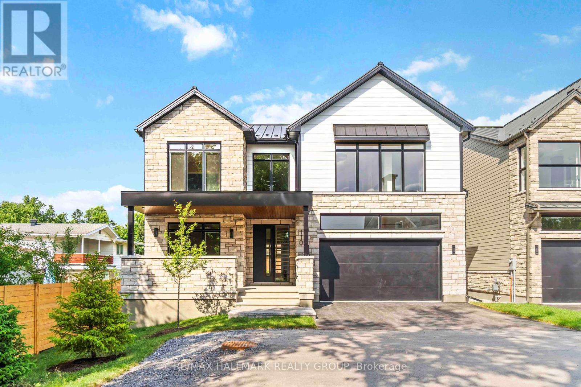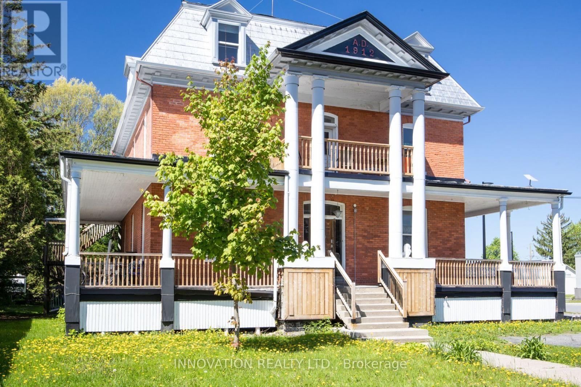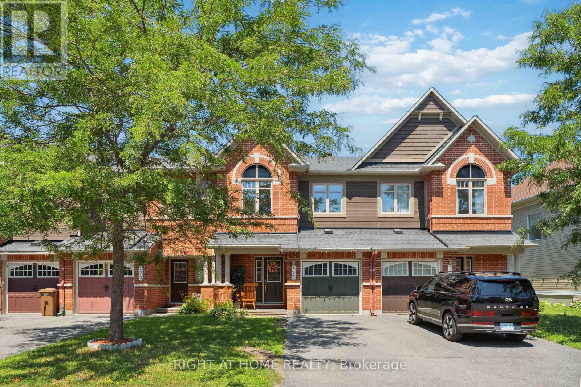Ottawa Listings
2860 Barlow Crescent
Ottawa, Ontario
Beachfront Bungalow rare Barlow opportunity! Welcome to a 100-foot-wide private sandy waterfront property on the Ottawa River. With a safe, gradual entry perfect for swimming and a nearby drop-off ideal for a dock and large boats, this is a truly special opportunity for waterfront living. Whether youre seeking a peaceful retreat, a four-season cottage, or a future build site, this property offers the flexibility to make it your own. Enjoy year-round outdoor activities right at your doorstep from swimming, paddling, and boating in the summer to cross-country skiing and snowmobiling in the winter. The existing 2 + 1 bedroom bungalow includes a bright kitchen and expansive windows offering stunning views of the Ottawa River, Gatineau Hills, and surrounding forest. A spacious great room features 10 ceilings, heated slate tile flooring, and wood-burning fireplace. The primary suite offers river and sunrise views and includes a full ensuite with soaker tub and separate shower. Spacious second bedroom faces south. The main floor also includes a dedicated office/library, welcoming foyer, and laundry area. The finished lower level provides additional living space with a family room, extra bedroom, 3-piece bathroom, utility rooms, and storage. Set on a landscaped lot with mature trees and gardens, this property offers excellent privacy and direct access to your own private sandy beach. 15-minute drive (30 min bike) to DND HQ and Kanata Tech Park. Fibe High speed internet available. An exceptional opportunity to enjoy as-is, renovate to your taste, or build your dream home in a stunning natural setting. (id:19720)
RE/MAX Hallmark Realty Group
2099 County 20 Road
North Grenville, Ontario
At first glance, this property might look like it survived a small war (dont worry, no tanks were involved), but hidden behind the chaos is a square, straight and true 4-bedroom home just waiting for someone bold enough to finish the story. Set on 24 acres of Eastern Ontario maple forest within the hamlet boundary of Oxford Station, this property comes with a gutted home (think blank canvas, not teardown), a two-car garage, a barn, a brand-new well, and 200-amp service, basically all the good bones HGTV hosts get excited about. The options are endless: restore the existing home (granny suite optional), add an affordable housing unit and become the community hero, tear it down and go bigger with a 4-, 5-, or 6-plex, or even subdivide the land thanks to that hamlet boundary if you've got the patience for approvals :) Yes, it looks rough, but opportunity rarely shows up in a tuxedo, it usually wears work boots, and this place is ready for someone with vision (and maybe a tool belt) to jump on it before its gone. (id:19720)
Real Broker Ontario Ltd.
1924 Lobelia Way
Ottawa, Ontario
Stunning 4BED & 2.5 Bath Richcraft-built home in prestigious Spring Ridge.Private west-facing backyardideal for sunset views, entertaining, or peaceful evenings.Bright living room flows into a stylish dining area with natural light throughout.Open-concept kitchen overlooks vaulted-ceiling family room w/ cozy gas fireplace.Spacious primary bedroom features 4-pc ensuite & walk-in closet.Second level offers 3 more large bedrooms, full bath.Basement w/ rough-in offers potential for added living space.Family-friendly community near top schools, parks, transit, trails, shopping & restaurants.Let me know if you'd like to emphasize walkability, commute times, or school zones further. (id:19720)
RE/MAX Hallmark Realty Group
1607 - 340 Queen Street
Ottawa, Ontario
Discover urban elegance in this stunning condo perfectly positioned in Ottawa's vibrant core. Floor to ceiling windows of this corner unit allow natural light to flood in and provide a chic urban setting that can also be appreciated from the spacious balcony. Enjoy in-suite laundry, a double storage locker, and exceptional amenities: fitness centre, indoor pool, theatre room, lounge, guest suite, business space, 24/7 concierge, and outdoor terrace with BBQs/seating - all supported by low condo fees that include heat and water. Convenience is at your doorstep being situated above the Lyon LRT station, with a grocery store on the main level, and access to the city's amenities, shops, restaurants, and trails along the Ottawa River. The location is ideal, and the condo is elevated in every way with numerous upgrades and custom blinds. Don't miss this prime opportunity to own a piece of the exciting and efficient downtown lifestyle. Schedule a viewing today! (id:19720)
Bennett Property Shop Realty
610 Egret Way
Ottawa, Ontario
Welcome to 610 Egret Way in Half Moon Bay, a tastefully upgraded, magazine-worthy Tamarack Hudson model offering approximately 2,165 sq. ft. of thoughtfully designed living space in one of Barrhaven's most sought-after communities. The stunning main level features a bright, open-concept layout with 9ft ceilings, oversized windows, and maple hardwood flooring that continues throughout the second level. A spacious living and dining area is anchored by a cozy gas fireplace, while the gourmet kitchen impresses with Cambria quartz countertops, a large island, pantry, soft-close cabinetry, and LED under-cabinet lighting. The open staircase with gunmetal grey modern spindles adds a sleek, contemporary touch. Upstairs, the primary bedroom offers two closets and a spa-like 5-piece en-suite with dual sinks and a soaker tub. Two additional bedrooms are generous in size, each with large closets, and share a full bathroom. A convenient laundry room with sink completes the second floor. The finished lower level extends your living space with a versatile rec room and ample storage. Outside, enjoy completed landscaping with fencing and an interlock patio, perfect for entertaining or relaxing, along with an extended garage that provides extra room for your vehicle, tools, and seasonal items. Additional upgrades include a central A/C unit and maple staircase railings with custom posts, bringing both comfort and style to the home. Ideally located close to parks, trails, English and French schools, and just minutes from all of Barrhaven's amenities, this home blends thoughtful design, quality upgrades, and community in one exceptional package. (id:19720)
Engel & Volkers Ottawa
615 Geneva Crescent
Russell, Ontario
New 2025 single family home, Model Mayflower Extended is sure to impress! The main floor consist of an open concept which included a large gourmet kitchen with a walk-in pantry and central island, sun filled dinning room with easy access to back deck, a large great room, and even a main floor office. The second level is just as beautiful with its 3 generously sized bedrooms, modern family washroom, and to complete the master piece a massive 3 pieces master Ensuite with large integrated walk-in closet. Extended garage to almost triple, fully insulated and drywall. Finished basement. This home is on Lot 36-2-E. 24Hr IRRE on all offers. Flooring: Ceramic, Flooring: Laminate, Flooring: Carpet Wall To Wall. (id:19720)
RE/MAX Affiliates Realty Ltd.
14 Drumso Street
Ottawa, Ontario
Freshly updated Claridge Sandpiper townhome with 1,650 sq ft of living space in Greenboro/Hunt Club Park. Hardwood on main, brand-new flooring on second level, freshly painted throughout. Bright open-concept layout, family room with gas fireplace, and 2-tier deck with fenced yard. Attached garage with inside entry, newer roof (2011), and owned hot water on demand (2021). Extra large driveway fits 3 cars. Close to schools, parks, shopping, and transit. (id:19720)
Exp Realty
427 Mockingbird Drive
Ottawa, Ontario
Welcome to 427 Mockingbird Drive, a charming semi-detached home Featuring 3beds 2 baths a bright living room, dining area, and a newly renovated kitchen with granite counter tops and stainless-steel appliances (microwave, stove, dishwasher, and fridge), this home also offers upgraded bathrooms with custom showers and stone countertops, laminate flooring, central vacuum, and a single detached garage with opener plus backyard shed. Major improvements include roof (2015) with 40-year shingles, A/C, Furnace & Hot Water Tank: All owned, replaced approx 2016. A spacious rec room, laundry area, and finished basement with ample storage provide plenty of living space for the entire family. (id:19720)
RE/MAX Delta Realty Team
62 Herschel Crescent
Ottawa, Ontario
Come home to Katimavik! Spacious 4 bed 3 bath family home with incredible outdoor space. Nearly a 1/4 of an acre with south/west facing private backyard + no rear neighbours! Step into this 1970s split-level gem, where natural light pours into every corner and the layout flows effortlessly. Enjoy standout features like the soaring living room sloped ceiling with accent beams, glass french doors to the backyard, a fun family room wet bar, and direct access to the double car garage with updated floors and doors. Backing onto a walking trail, easy walking distance to Katimavik and Castlefrank Elementary, Wave pool, Kanata Town Center, Kanata Centrum, and Kakulu Medical Center. 2025 updates include painting throughout, kitchen counters+backsplash, light fixtures, and carpets. Quick access to the 417 and future Moodie LRT stop just outside this quiet neighbourhood makes for an quick commute. Perfect for growing families, this remarkable home sits in the Earl of March Secondary School district, recognized as one of the best public high schools in Ottawa and across Ontario. (id:19720)
Real Broker Ontario Ltd.
2850 Montague Boundary Road
Ottawa, Ontario
Welcome to private, country living, just a short drive to the city! Nestled on over 10 scenic acres just outside Ottawa, this custom-built bungalow, with WALKOUT BASEMENT, offers the perfect balance of privacy, modern style, and family functionality. With Luxury Vinyl Plank (LVP) flooring, pot lights, and high-end finishes throughout; every detail has been thoughtfully designed. Step into the bright open-concept main floor where the heart of the home shines: a dream kitchen featuring modern white shaker cabinetry, sparkling quartz counters, a bold blue island with waterfall edge, beveled subway tile backsplash, and sleek stainless steel appliances. The spacious living room is perfect for gathering, complete with a sliding door that opens onto a large deck overlooking your acreage. The primary suite is a true retreat with its spa-like 5-piece en-suite and a walk-in closet with built-in organization. On the opposite side of the home, you'll find three additional bedrooms, each with armoire closets to maximize space, plus a stylish main bath, hallway pantry, and a stunning custom laundry room with garage access. Wide hallways make the home feel open and accessible. Downstairs, the fully finished walk-out basement is designed with flexibility in mind. Large windows flood the space with natural light, and it features a rough-in for a bathroom plus a full in-law suite with a den, large bedroom, and a future kitchenette space; perfect for extended family or guests. Outside, enjoy 10+ acres of country living, offering space for kids to explore, pets to roam, and peaceful sunsets to unwind. Ideal for a growing or multigenerational family looking for space to thrive. An added bonus: just 7km from Dwyer Hill, this home is also a perfect fit for a military family. Combining modern comforts with a country lifestyle, all within easy reach of city amenities - what more could you ask for? (id:19720)
Royal LePage Team Realty Adam Mills
11229 Lakeshore Drive
South Dundas, Ontario
Welcome to 11229 Lakeshore Drive, where the beauty of the St. Lawrence River meets the charm of small-town living. With quick access to Highway 401, Ottawa, and Brockville, this prime location offers tranquil views and easy opportunities for boating, fishing, and waterfront recreation. Nearby, the Two Creeks Forest Conservation Area provides year-round trails for hiking, skiing, and outdoor enjoyment. The communities of Iroquois and Morrisburg add everyday convenience with marinas, grocery stores, pharmacies, dining, schools, medical and dental clinics, parks, golf, curling, an arena, library, and the Upper Canada Playhouse.The home is a modern all-stone bungalow capped with Wakefield Bridge steel shingles for long-lasting durability. Interiors feature solid oak trim and doors, with four custom doors showcasing leaded architectural glass. Two floor-to-ceiling bay windows fill the home with light. The open-concept kitchen, breakfast area, and family room with gas fireplace form the heart of the home, complemented by pocket doors to a media room for flexible living. A main-floor laundry room provides added storage and convenience.The fully finished basement extends living space with a family room and second gas fireplace, office, bathroom, bonus room, and abundant storage, plus a dedicated utility area with HVAC and water treatment systems. Outdoors, a wraparound TREX deck leads to an above-ground pool, perfect for entertaining. The Eternity pool made from 14 gauge Z700/G235 galvanized steel is designed to withstand harsh freezing and thawing conditions. Additional highlights include a garden shed, permanent generator, invisible dog fencing, and landscaped grounds that enhance the propertys appeal.11229 Lakeshore Drive is more than a homeits a lifestyle defined by natural beauty, thoughtful design, and community connection. Explore the virtual tour and review the additional photos and floor plans. (id:19720)
Coldwell Banker Coburn Realty
162 Popplewell Crescent
Ottawa, Ontario
Welcome to your next chapter in this stunning townhome Addison model (1,834 sq ft) that blends modern design with everyday comfort. With 3 bedrooms, 2.5 baths, and a finished basement, this home offers all the space you need for family life, entertaining, and quiet moments of retreat. From the moment you walk in, you'll feel the openness. Sunlight pours across the hardwood floors, drawing you into the heart of the home: a contemporary kitchen where quartz countertops and stainless steel appliances make cooking a joy. The oversized island invites casual conversations over morning coffee, while the seamless flow into the dining and living areas makes hosting effortless. Upstairs, the primary suite is your private sanctuary a generous retreat with a walk-in closet and spa-inspired ensuite where you can recharge at the end of the day. Two additional bedrooms provide flexibility, whether youre welcoming guests, setting up a nursery, or creating the perfect home office.The fully finished basement extends your living space, perfect for movie nights, a fitness area, or a creative studio. Step outside and you'll find a fully fenced backyard designed equipped with park and soccer field beside the home is perfect for connection and relaxation. Practical features like garage and driveway parking add ease to daily living, while the unbeatable location puts you minutes from Costco, cafés, restaurants, and shopping. With quick access to transit and the highway, everything you need is right at your fingertips.This isn't just a house it's a lifestyle. Move-in ready and waiting for its next owners to make it home. (id:19720)
Century 21 Synergy Realty Inc
1828 Lorraine Avenue
Ottawa, Ontario
A rare gem in one of Ottawa's most desirable neighborhoods, this 3-bed, 2-bath home is the perfect blend of comfort, convenience, and summertime luxury. Step inside to discover a bright, spacious layout that has been immaculately maintained, with a beautifully finished street level that doubles your living space. You'll also find plenty of storage space inside and out, plus a finished garage with secure, direct access into the home. The private backyard oasis is a true highlight. Tall mature hedges surround a large salt-water in-ground pool, creating the ideal setting for entertaining or simply relaxing in the sun. Perfectly situated, this property is within the catchment for top schools, including Featherstone Public School, St. Gemma Catholic School, École Secondaire Publique, Sainte Geneviève, Ridgemont HS, St. Patrick's HS, and Canterbury HS. You'll also enjoy easy access to shopping, groceries, restaurants, pharmacies, cafés, the Ottawa Public Library, churches, a synagogue, and major hospitals including CHEO and The Ottawa General. With plenty of nearby parks, cycling paths, and excellent transit options, the community is both family-friendly and commuter-friendly. All this, just a 15-minute drive to downtown Ottawa or the airport. This home truly checks every box for modern family living don't miss your chance to make it yours! (id:19720)
Exp Realty
41 Tower Hill Crescent
Ottawa, Ontario
Welcome to this impeccably maintained 4 bed / 4 bath home on a quiet crescent in Bridlewood, blending modern design with timeless style. Upon entering the spacious entryway, the main floor showcases hardwood flooring, large windows with California shutters, and a floor plan that lends itself to growing families; boasting a sizeable living room, private dining room, convenient main floor laundry, powder room, and cozy sunken family room with gas fireplace. The expansive custom eat-in kitchen is freshly renovated with granite countertops, ample cabinetry and stainless steel appliances. The patio door from the eat-in kitchen provides easy access to the peaceful, south facing backyard, with large deck, creating the perfect setting for outdoor dining, relaxation, or entertaining. Surrounded by beautifully landscaped perennial gardens and a lush cedar hedge for maximum privacy, the backyard is a true retreat. Both the front and rear yards have been fully landscaped with the utmost detail in mind. The charming staircase to the 2nd floor is filled with sunlight from the updated skylight. Through French doors, the stunning primary suite awaits, featuring a spacious walk-in closet, a serene reading nook with window bench, and a beauty station. The open-concept ensuite is nothing short of luxurious, offering dual sinks, an open concept rain shower, heated floors and a spa-like atmosphere. An adjoining bedroom connected to the primary suite is ideal as a nursery, cozy retreat, or can be easily converted back to a private 4th bedroom. The secondary bedrooms have generous square footage conveniently located near the updated 4-piece bath. The fully finished lower level adds even more living space, including a large rec room, 3-piece bath, and generous storage area complete with built-in shelving. Access Bridlewood Park via public path on Tower Hill Crs. Located within walking distance to top-rated schools, shopping, recreation and more! Roof 2019. Furnace 2023, Windows 2015-2019. (id:19720)
Capital Commercial Investment Corp.
414 Statewood Drive
Ottawa, Ontario
Welcome to this EXTRAORDINARY END UNIT 2+1 bedroom, 2.5 bathroom Bungalow. A rare offering that combines elegance, privacy & coveted setting with NO REAR NEIGHBOURS, BACKING directly onto a FOREST! Meticulously maintained by the original owners, this residence reflects true pride of ownership. The homes exterior greets you w/undeniable charm: a spacious front porch w/new hand railings (2022), a beautiful interlock walkway & a vibrant flower garden that together create an inviting first impression. Inside, the main living areas are defined by rich HARDWOOD flooring and soaring cathedral ceilings that enhance the sense of light and space. A spacious living and dining room flows seamlessly into the upgraded, gourmet kitchen appointed with GRANITE countertops, high-end appliances, designer fixtures, an abundance of custom cabinetry, and a built-in wine fridge. Sunlight streams throughout, with a patio door off the living room opening to a functional deck complete with a gas BBQ hookup, overlooking beautifully landscaped grounds and the peaceful forest beyond. A bright den or office enjoys serene backyard views, offering an inspiring place to work or relax. The generous primary retreat features new modern carpeting (2024), a walk-in closet, a luxurious 5-piece ENSUITE with GRANITE counters, double sinks, a soaker tub and separate glass shower. A spacious second bedroom, a powder room, a convenient laundry with new washer (2025) and garage access complete the main level. The finished lower level (2009-2010) boasts new carpeted stairs (2024), an expansive recreation room, a third bedroom, a 3-piece bathroom w/oversized shower & tile floor. Added touches include a subfloor throughout for warmth, storage & whole-home surge protection. Perfectly situated near parks, the South March Highlands Conservation Forest & its scenic trails, plus close proximity to Kanata's shops, amenities, and transit. This is a rare opportunity to own a sophisticated home in an unbeatable location. (id:19720)
Royal LePage Performance Realty
3012 County 21 Road
Edwardsburgh/cardinal, Ontario
Escape to the countryside with this exceptional rural property in the beautiful town of Spencerville, offering space, privacy, and versatility! Situated on a peaceful and picturesque oversized parcel, this is the definition of a unicorn property with 3 separate living units, which include a spacious main residence, a private in-law suite and a fully equipped accessory dwelling unit (ADU). The massive detached garage and workshop is perfect for hobbyists, car collectors, or small business owners. The main home boasts a warm and welcoming layout with 3 bedrooms and 2 full bathrooms, featuring a comfortable living area, updated kitchen, and large windows. Attached to the main home is a thoughtfully designed in-law suite with its own private entrance, kitchenette, laundry, and studio-style living area, ideal for multigenerational living or rental income. The detached ADU offers even more flexibility with a full kitchen, bathroom, laundry, 2 bedrooms + den, and living space, perfect for guests, rental opportunities, or a private home office. Car enthusiasts and tradespeople will love the oversized detached garage/workshop, offering a separate 200 AMP service, insulated with high ceilings and ample storage for tools, equipment, or recreational vehicles. Whether you're looking for income potential, multigenerational flexibility, or just a quiet retreat with room to grow this property has it all! 15 mins to Kemptville, 30 mins to Brockville and less than an hour to Ottawa, don't miss this rare opportunity to own a multi-faceted rural escape. (id:19720)
Engel & Volkers Ottawa
109 Country Club Drive
Ottawa, Ontario
OPEN HOUSE, Sunday, Sept. 28th, 2 - 4 pm. Welcome to 109 Country Club Drive a beautifully expanded 5-bedroom, 4.5-bath family home in sought-after Hunt Club Woods awaiting your style. Set on a rare large reverse pie-shaped lot, this custom Campeau Stratford model offers a spacious layout with an upgraded kitchen, sunfilled living areas, a luxurious primary suite, and a fully finished basement. Thoughtful renovations throughout including a custom curved staircase from the family room to the rec room, three updated bathrooms and creative lofted bedrooms, blend comfort, style, and function. Mature landscaping, private patios, and a south facing side garden offer a zen-like feel in the city, and an enlarged garage complete this one-of-akind property in a family-friendly neighborhood. After over 40 years of cherished memories, the original owners are ready to pass this home on to the next family it's the perfect canvas for you to personalize and make your own! Some photos have been virtually staged. (id:19720)
RE/MAX Hallmark Realty Group
242 Beatrice Drive
Ottawa, Ontario
Discover the perfect blend of charm and comfort in this inviting Barrhaven home! Brimming with natural light, this property offers spacious living areas, cozy bedrooms, and warm, welcoming touches throughout. Enjoy a peaceful, friendly neighborhood with parks, schools, shopping, and transit all nearby. Don't miss your chance to make this delightful Barrhaven house your next home. Endless possibilities await! (id:19720)
Royal LePage Integrity Realty
7 - 6 Sweetbriar Circle
Ottawa, Ontario
A perfectly maintained two story unit in an excellent area. The unit is bright and quiet, with the balcony overlooking trees and greenspace. This great opportunity features two spacious bedrooms. Perfect first time buyer, Investor, or those looking to downsize. This stylish 2-bedroom, 2 bathroom condo in the heart of Barrhaven offers it. In Unit Laundry and spacious storage room. A spacious family room, with a fireplace (currently capped). A family friendly neighborhood. Walking distance to schools, parks, public transit and Walter Baker Sports Centre. Move In Ready! (id:19720)
Royal LePage Integrity Realty
110 Theberge Private
Ottawa, Ontario
OPEN HOUSE, Saturday, Sept. 27th, 2 - 4 pm. New Construction -Situated in a private luxury enclave, just minutes to downtown and walking to shopping and amenities in St Claire Gardens, this stunning architecturally designed home offers luxurious finishes for an executive family. Offering over 4,200 sq.ft. of living space, it features an open concept main floor, high ceilings, custom designed kitchen, architectural wood and glass staircase, linear fireplace with custom surround and built-ins, Dekton countertops, lower level family room with bar and beverage centre, additional bathroom and bedroom/flexspace, spa-like bathrooms, heated flooring. It also features steel roofing, two car garage, fully fenced rear yard with covered patio, interlock walkway, and comes with a Full Tarion New Home Warranty... An amazing space combined with an excellent location, and is ready for Summer Occupancy! (id:19720)
RE/MAX Hallmark Realty Group
4550 Ste-Catherine Street
The Nation, Ontario
Step into a piece of living history with this remarkable 1912 Victorian residence, a rare architectural gem that beautifully blends historic charm with modern investment potential. Nestled in the cute village of St. Isidore, this grand three-storey home offers both immediate income opportunities and exciting future development flexibility. Rich in character and original detailing, the property is currently configured as a thriving investment with 12 private rental rooms thoughtfully spread across the first and second floors. Tenants enjoy access to shared amenities including a spacious common kitchen and dining room combo, and three well-appointed bathrooms, fostering a sense of community in a setting full of personality and warmth. The third floor offers a generous expanse of untapped potential, an ideal canvas for a custom renovation, additional rental units, or a luxurious owner's suite. Whether you're looking to continue its use as a high-yield income property or envision transforming it into a boutique business, multi-family dwelling, or personal residence, the Village Core zoning unlocks a world of possibilities. This is more than a property, it's a rare opportunity to own a piece of architectural heritage with a future as inspiring as its past. (id:19720)
Innovation Realty Ltd.
173 Garrity Crescent
Ottawa, Ontario
Discover exceptional comfort and style in this bright and beautifully appointed 3-bedroom, 3-bathroom townhome, ideally situated on a quiet crescent surrounded by mature trees. Located just moments from top-ranked schools, lush parks, convenient transit, shopping, and everyday essentials, this home offers an ideal blend of tranquility and urban accessibility.Step through the welcoming foyer into sun-drenched principal rooms featuring rich hardwood flooring and expansive windows that bathe the space in natural light. The contemporary kitchen is a true standout-equipped with stainless steel appliances, generous cabinetry, a central island, and a cheerful breakfast area with direct access to a fully fenced backyard. Enjoy summer evenings on the interlock patio, perfect for alfresco dining or casual gatherings.Upstairs, you will find three spacious bedrooms with plenty of room for rest, work, or play. The primary bedroom features a walk-in closet and a private 4-piece en-suite bathroom for added comfort. Two more bedrooms and a second full bathroom round out the upper floor, making it a great setup for families. The fully finished lower level adds valuable living space, ideal for a family room, media lounge, play area, or home office plus plenty of storage.Meticulously maintained and move-in ready, this home is perfect for families or professionals seeking style, space, and convenience in one of the city's most desirable communities.Available immediately - schedule your private viewing today and experience it for yourself! (id:19720)
Right At Home Realty
1600 James Naismith Drive
Ottawa, Ontario
Experience stylish urban living in this beautifully designed 2-bedroom, 1-bathroom apartment at The Monterey in Ottawa's desirable Pineview neighborhood. Perfectly located within the Blair Crossing community, this home blends comfort, convenience, and modern elegance. Step inside to discover upscale finishes throughout sleek quartz countertops, stainless steel appliances, luxury vinyl plank flooring, and soaring ceilings. Large windows invite abundant natural light, creating a bright and inviting space. Enjoy the ease of in-suite laundry, air conditioning, and an open-concept layout ideal for both relaxing and entertaining. Nestled in Pineview's Blair Crossing, this unit is steps from Blair LRT station, the Gloucester Centre mall, Pineview Golf Course and multiple parks, offering a walkable and connected community. Catch the latest films at the nearby Scotiabank Theatre adjacent to Gloucester Centre. You'll love the connection to both nature and city life. A modern retreat in a prime location ready for you to call home! No smoking, pets allowed. Parking & Storage available at $100 & 75 per month, if needed. Building amenities include a working lounge, games room, social room, outdoor terrace, fitness center (incl. yoga room & kids playroom while you workout). Application requirements: full rental application OREA form 410, proof of employment/income with recent last 2 paystubs, recent credit report, and references. Ideal for professionals or couples seeking a modern, low-maintenance lifestyle steps from transit, shopping, and major routes. 2 months FREE RENT on signing of a 12 month lease. Hurry, limited time offer until November 1st 2025! (id:19720)
Exp Realty
2018 Winsome Terrace
Ottawa, Ontario
Welcome to your new home! This stunning, fully updated END UNIT freehold townhome offers 3 bedrooms, 3 bathrooms, and the rare luxury of NO REAR NEIGHBOURS - all in one of Orleans most desirable locations! Enjoy the convenience of being just steps from parks, dog parks, schools, trails, transit, and every amenity you could need. From the moment you arrive, the curb appeal shines with an oversized garage and extended interlock driveway. Inside, a spacious foyer with large closet welcomes you, alongside a beautifully updated powder room with new vanity and quartz counters. The main level boasts a thoughtful, open layout with brand-new luxury vinyl floors flowing seamlessly through the sunlit living room and elegant dining area. The kitchen has been updated with gleaming quartz countertops, brand new never-used stainless steel appliances, quartz backsplash, modern hardware, new sink and faucet, undercabinet lighting, new light fixtures, and a generous size pantry. A cozy breakfast nook with patio doors opens onto a large deck and fully fenced backyard - perfect for entertaining or relaxing in privacy. Upstairs, a curved staircase with diamond window and new carpeting leads to the bedroom area. The spacious primary suite features a walk-in closet and a 4 piece ensuite with quartz counters, corner soaker tub, and separate shower. Two additional bedrooms, an updated full bath also with quartz counters and a laundry area with built-in storage complete this level. The fully finished basement adds even more living space with a versatile recreation room anchored by a cozy gas fireplace, fresh carpet (2025), and plenty of storage. Freshly painted throughout in 2025, this home is the perfect blend of style, comfort, and low-maintenance living. All the updates are done - just move in, unpack, and start enjoying this beautiful home! (id:19720)
Royal LePage Integrity Realty


