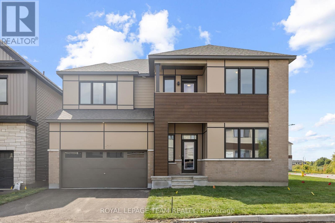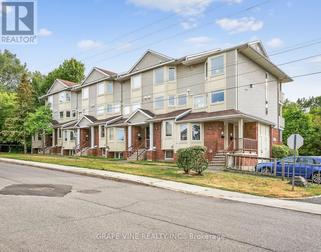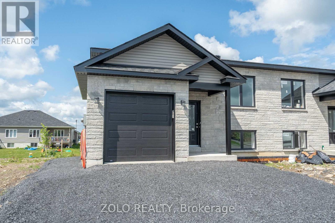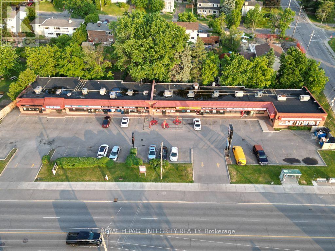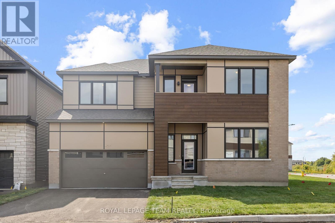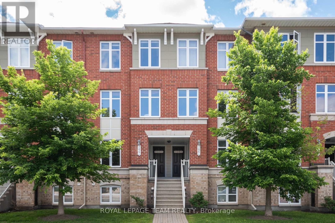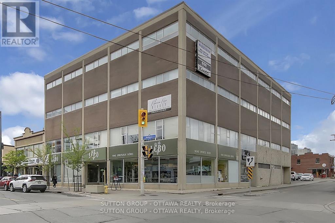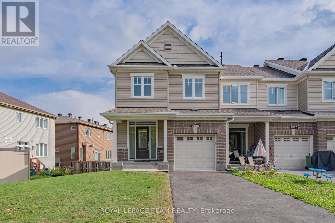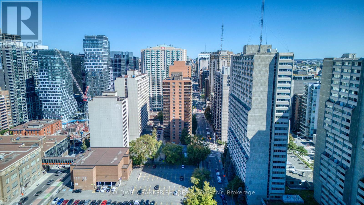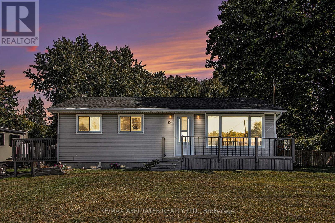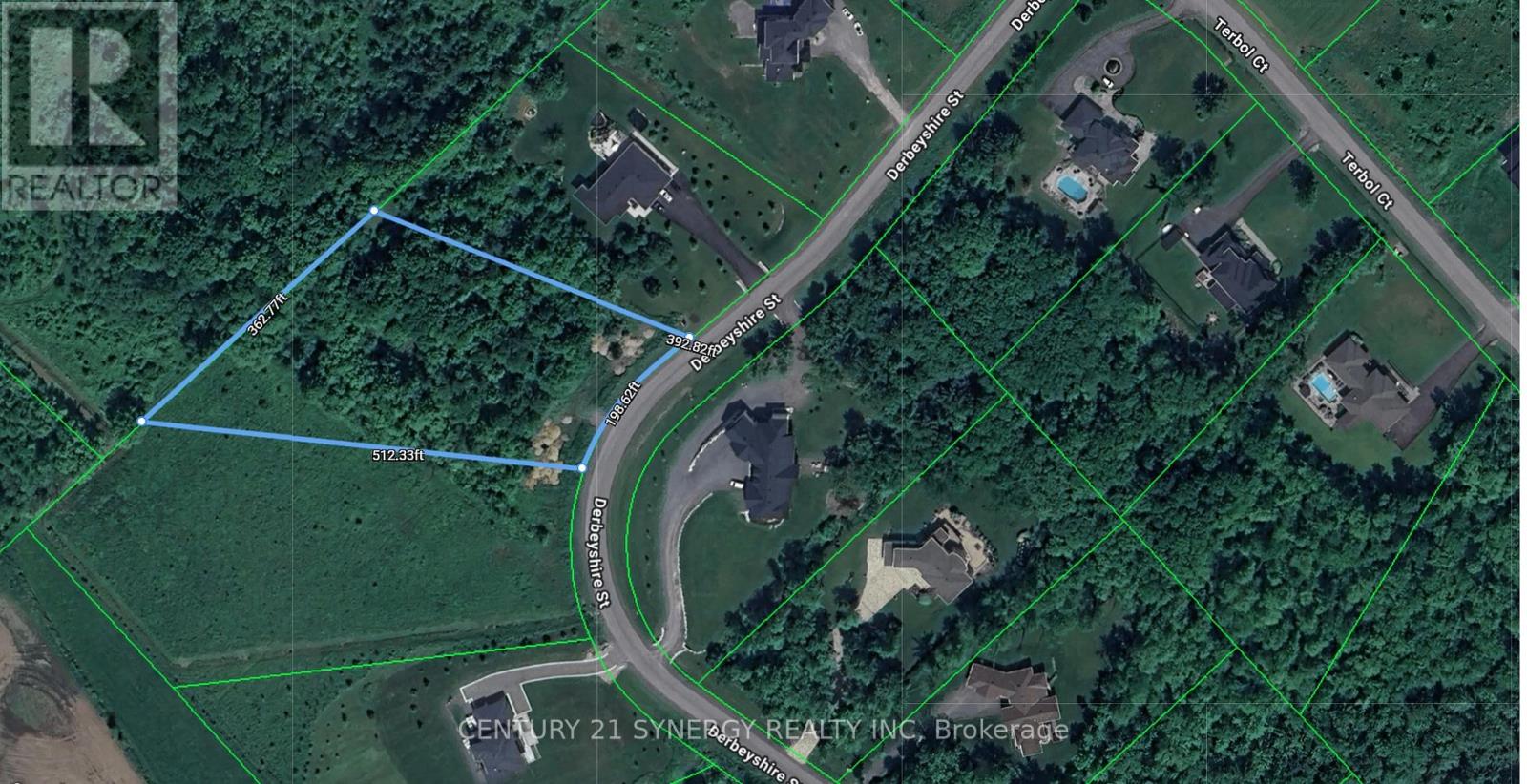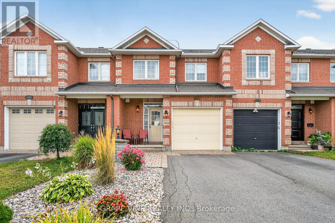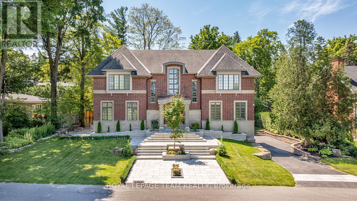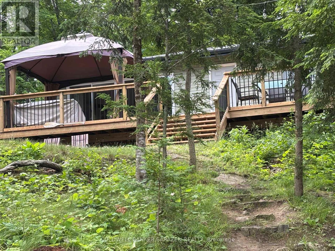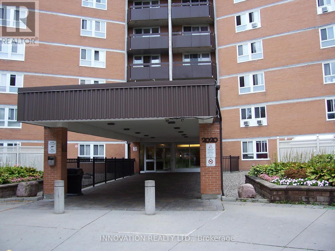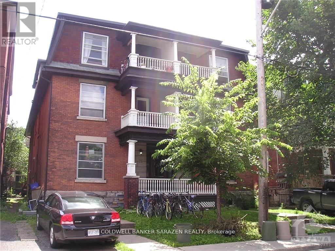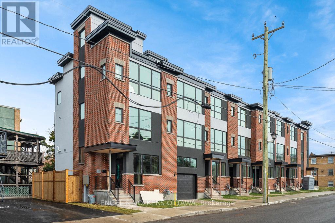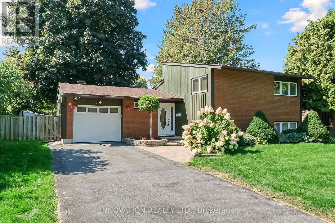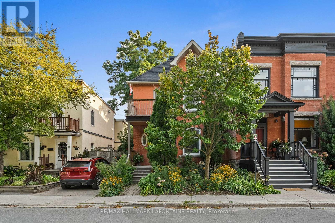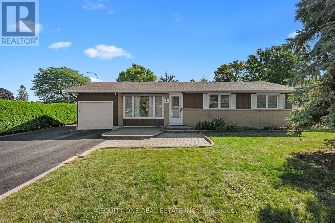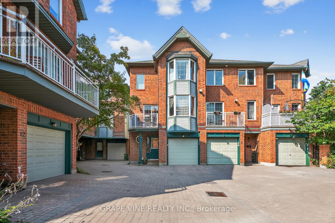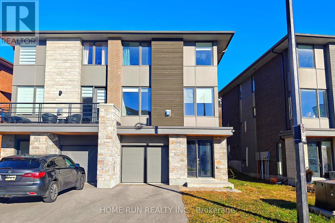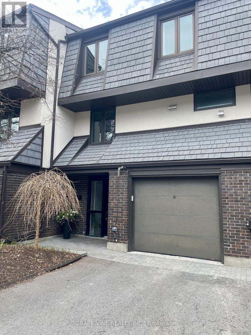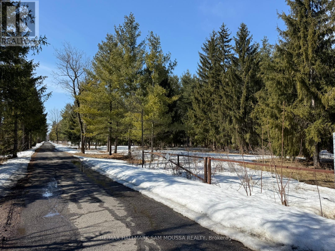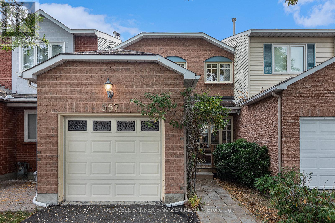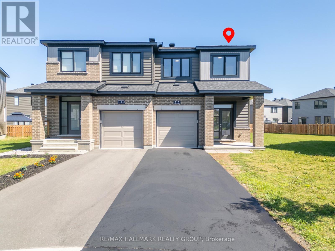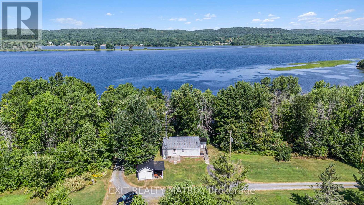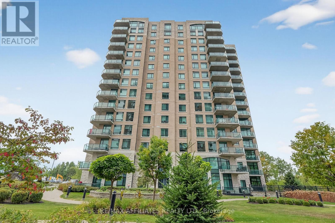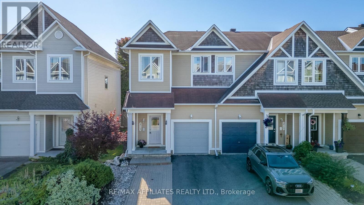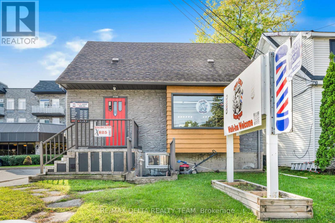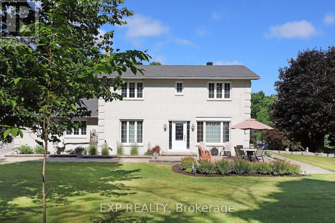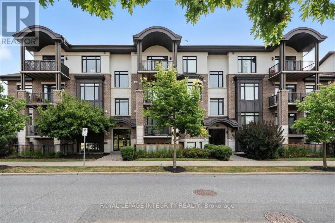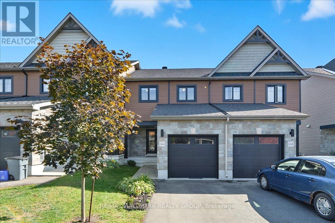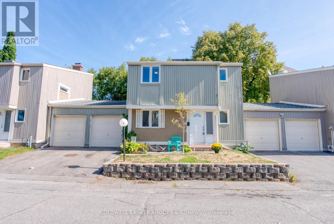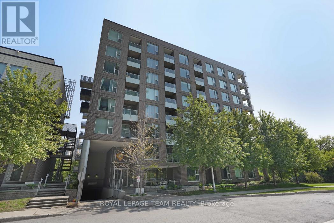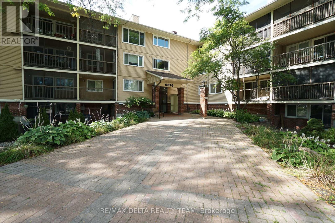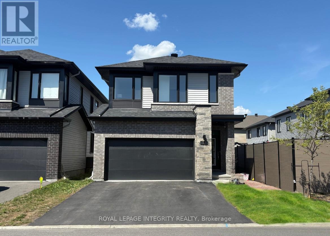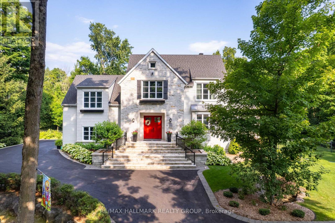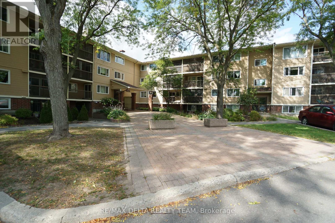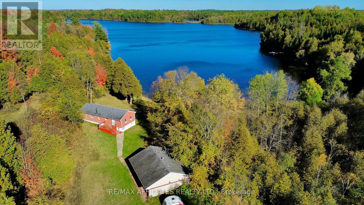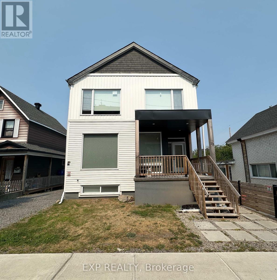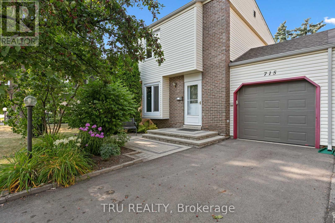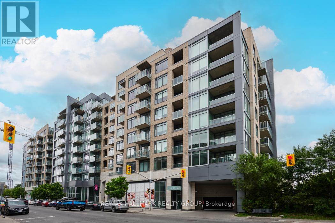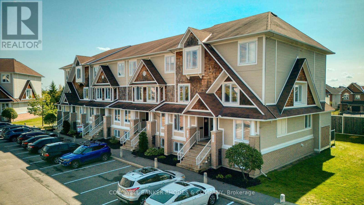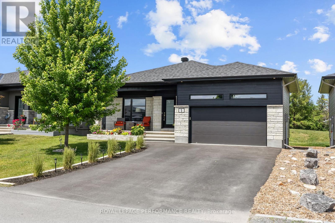Ottawa Listings
407 Euphoria Crescent
Ottawa, Ontario
PREPARE TO FALL IN LOVE! This pristine 4 bedroom, 5 bathroom Caivan home in Barrhaven offers over 3,700 sqft of beautifully upgraded living space. Massive 50' CORNER LOT facing the Jock River on a quiet street! Situated in one of Ottawa's fastest-growing communities, you'll enjoy nearby schools, parks, shopping, and easy access to transit. The main level features 10-foot ceilings, engineered hardwood throughout, a private office, formal dining room, and an open-concept living with a modern Napoleon fireplace. The chefs kitchen is the true centrepiece; complete with a quartz waterfall island, upgraded backsplash, custom Laurysen kitchen cabinetry with pullouts, LED lighting, upgraded integrated hood fan, and a microwave drawer. A mudroom with walk-in closet and additional storage adds everyday convenience. Upstairs, there is hardwood flooring throughout with 9' ceilings! The spacious primary suite includes a massive walk-in closet and a spa-inspired ensuite with double sinks, a freestanding tub, and glass-enclosed marble shower. Two bedrooms share a full bath, while the fourth has its own 3-piece ensuite and walk-in closet. This level also offers laundry, linen storage, and a private Romeo & Juliet balcony. The builder-finished lower level expands your living space with a large rec room, family/entertainment area, another full bath, and dedicated storage. With over $150,000 in premium upgrades, this residence delivers the perfect blend of elegance, sophistication, and comfort! Additional upgrades include soft-close cabinetry throughout, enhanced vanity configurations, upgraded railings, quartz countertops in all bathrooms, extra wide HARDWOOD staircase, and more! (id:19720)
Royal LePage Team Realty
11 - 1400 Wildberry Court
Ottawa, Ontario
Beautifully updated 2 bed, 2 bath lower-level terrace home located steps away from shops, restaurants, a new LRT station, amenities, and so much more. Offers a large eat-in kitchen upgraded with modern cabinetry, quartz countertops and a full suite of seven appliances. Spacious living room with gas fireplace, elegant hardwood flooring and direct access to your own private terrace. With affordable maintenance and in a quiet, well-established neighbourhood, this townhouse is a true gem. Move-in ready, loaded with upgrades and immaculate, it's ideal for families starting out, young professionals or investors seeking a quality property in a sought-after area. Don't miss your chance - book your showing today! (id:19720)
Grape Vine Realty Inc.
220/220a Ruby Drive
Cornwall, Ontario
*House Under Construction*. Investor-Friendly Semi-Detached Duplex Designed for Maximum Rental Income. Expected Rental Upper unit - $2200 plus Utilities & Lower unit $2000 plus utilities. Large Semi-Detach Raised Bungalow with Main Floor is Approx. 1300sqft has 2 bedroom & 2 Full Bath, Open concept Kitchen, Engineered Hardwood flooring, Laundry room,1 car Garage Parking and 1 Driveway parking. Lower Level Basement has Separate entrance, large windows and identical floor plan as Main unit, Approx. 1300Sqft, 2 bed & 2 Full bath, 1 Kitchen, Laundry room, Premium waterproof Vinyl Flooring, 1Driveway Parking. Both units will have Separate Civic Address, Separate Utility Meters and bills, Separate AC & Furnace, Separate tankless water heater. Other Feature include Quartz Countertop in kitchen and Bathrooms, Hardwood stairs. Builder will provide Eavestrough, Paved driveway, Sodded front and backyard, Pressure treated deck, All plumbing & electrical fixtures. Flexible closing. Photos are from similar property built by same builder. (id:19720)
Zolo Realty
2208 St. Joseph Boulevard
Ottawa, Ontario
A high-traffic retail strip mall on St Joseph Blvd in Orleans, in the east end of Ottawa. This is a well-managed building that offers great exposure and on-site parking. Ideal for retail, office, fitness, and professional services. We have one unit remaining at the West end of the building. The space is 1,832 SF. The property has excellent sign visibility from the road with a large sign box directly on each unit. The leases at the property are triple net with a base rent of $28.00 per square foot for the first year, with annual escalations. The building's operating costs are currently $15.00 per square foot. Tenants will pay for their hydro, gas, and water in addition to the rent. Parking is included at no additional charge. The pylon sign rental is $75 per month. The interior of the space has been restored to its original base building form, providing an open canvas for the next tenant to complete their interior fit-up. One bathroom will be provided. New windows are being installed on the front of the unit to update the space. (id:19720)
Royal LePage Integrity Realty
407 Euphoria Crescent
Ottawa, Ontario
PREPARE TO FALL IN LOVE! This pristine 4 bedroom, 5 bathroom BRAND NEW Caivan home in Barrhaven offers over 3,700 sqft of beautifully upgraded living space. Massive 50' CORNER LOT facing the Jock River on a quiet street! Situated in one of Ottawa's fastest-growing communities, you'll enjoy nearby schools, parks, shopping, and easy access to transit. The main level features 10-foot ceilings, engineered hardwood throughout, a private office, formal dining room, and an open-concept living with a modern Napoleon fireplace. The chefs kitchen is the true centrepiece; complete with a quartz waterfall island, upgraded backsplash, custom Laurysen kitchen cabinetry with pullouts, LED lighting, upgraded integrated hood fan, and a microwave drawer. A mudroom with walk-in closet and additional storage adds everyday convenience. Upstairs, there is hardwood flooring throughout with 9' ceilings! The spacious primary suite includes a massive walk-in closet and a spa-inspired ensuite with double sinks, a freestanding tub, and glass-enclosed marble shower. Two bedrooms share a full bath, while the fourth has its own 3-piece ensuite and walk-in closet. This level also offers laundry, linen storage, and a private Romeo & Juliet balcony. The builder-finished lower level expands your living space with a large rec room, family/entertainment area, another full bath, and dedicated storage. 4 parking spaces included in the rental price. Tenant to pay all utilities (water, hydro, gas, hot water heater). Tenant responsible for lawn maintenance & snow removal. (id:19720)
Royal LePage Team Realty
A - 740 Chapman Mills Drive
Ottawa, Ontario
Freshly updated Minto Radcliffe model. Kitchen features all new stainless steel appliances, breakfast bar with granite counters and eating area. Main floor features powder room and a large open concept living/dining area leading out to back deck. Both bedrooms feature their own en-suite bathrooms. Freshly painted and all new floors throughout. In-unit new laundry centre. 1 parking spot included. (id:19720)
Royal LePage Team Realty
201 - 981 Wellington Street
Ottawa, Ontario
Fantastic office space in a great area. The 2nd floor boasts 3,112sqft of renovated office space. Open Concept with a board room, two private offices, Kitchenette area, Three washroom facilities, one with a shower. Lobby Area off of the elevator. 3 Free Private Parking Spots included. LA related to landlord. (id:19720)
Sutton Group - Ottawa Realty
2522 Waterlilly Way
Ottawa, Ontario
Sun-filled end-unit townhome in Barrhaven's sought-after Heritage Park blends space, light, and everyday convenience with a smart two-storey family layout and a prime commuter-friendly setting. Set on a wider end lot with extra side exposure and south-facing frontage, it greets you with tidy curb appeal, an attached garage plus driveway parking for a total of three vehicles, and low-maintenance municipal services. Inside, the bright open-concept main level connects living, dining, and kitchen across gleaming hardwood, creating effortless flow for weeknights and weekend entertaining; expansive windows pull in natural light, while the cook-friendly kitchen provides ample cabinetry, generous prep surfaces, and clear sightlines so you never miss the conversation. Upstairs, the private bedroom level is anchored by a tranquil primary retreat with a stylish 4-piece ensuite and good closet storage; 2 additional bedrooms are well proportioned for kids, guests, or a home office, and a well-appointed main bath keeps mornings moving. Every day practicality shines with 2nd-level laundry - no more hauling baskets - and efficient forced-air gas heating paired with central air for year-round comfort. The lower level expands your options with a finished recreation area ideal for a media lounge, playroom, gym, or hobby space, plus handy storage for seasonal gear. Outdoors, the rear yard balances low maintenance with room to breathe - perfect for summer barbecues, raised planters, or an easy-care pet zone, while the end-unit position enhances privacy and daylight. Beyond the doorstep, life is turnkey: stroll to neighbourhood parks and pathways, reputable schools, and everyday shopping; hop onto Chapman Mills and Strandherd for quick errands; or reach Highway 416 in minutes for smooth city-wide access. With public transit close by and community amenities at your fingertips, this move-in-ready home delivers Barrhaven living at its best. (id:19720)
Royal LePage Team Realty
301 - 475 Laurier Avenue W
Ottawa, Ontario
Photos have been virtually staged. Move-in Ready! More than just a paint job, this apartment had the old style popcorn ceilings removed, the hardwood parquet finished, added an IKEA kitchen with new appliances and renovated the bathroom! Definitely a contemporary feel to this affordable 2 bedroom apartment. The combined Living /Dining rooms are 15'7" x 15'4" with a large 19' balcony. There is a bonus storage room in the apartment too. The location is so convenient - walk to the Nanny Goat Hill Community Gardens, Food Basics just opened, Parliament Hill, Light Rail at Lyon Station, restaurants and shops on Sparks Street and more nearby. (id:19720)
Coldwell Banker Rhodes & Company
126 Maple Grove Road
The Nation, Ontario
Welcome to this cozy bungalow nestled in the desirable Forest Park neighbourhood of Embrun. The main floor features a bright living room with a warm fireplace, an updated kitchen with modern finishes, a full 4-piece bathroom, and 3 comfortable bedrooms. The finished basement offers incredible flexibility with a spacious family room, an additional bedroom, a 3-piece bathroom with walk-in shower, and a convenient laundry room. Step outside to enjoy the large fenced backyard, complete with a covered deck perfect for summer BBQs, family gatherings, or simply relaxing in your private outdoor retreat. This home combines comfort, functionality, and outdoor living, making it ideal for families, first-time buyers, or anyone seeking a welcoming place to call home. (Update includes : kitchen 2024, Basement washroom 2024) (id:19720)
RE/MAX Affiliates Realty Ltd.
124 Derbeyshire Street
Ottawa, Ontario
Rarely offered estate lot in one of Kanata North's most coveted locations. Cedar Hills subdivision is conveniently positioned with access from March road and Dunrobin road, minutes from shopping, schools and amenities. This premium lot cant get any better, full tree coverage, privacy, evening sun and has hydro and natural gas services at the lot line. With a Topographical survey on hand, just bring your plans and be ready to build your dream home this coming spring/summer! (id:19720)
Century 21 Synergy Realty Inc
1545 Demeter Street
Ottawa, Ontario
Welcome to 1545 Demeter St. This 3 bedroom 3 bathroom townhome was built by Valecraft. This home features maintenance free front and back yard with no rear neighbours. Open concept main floor features include gas fireplace, hardwood and tile flooring, updated kitchen with quartz countertops, large pantry and main floor powder room and a spacious dining room. Patio door leads to fenced backyard with beautiful patio and gas bbq hook up. Upper level includes laundry room, three spacious bedrooms and bathroom. Master bedroom has a walk in closet and 3 piece ensuite with walk in shower and custom vanity with marble countertop. Lower level has a spacious rec room with gas fireplace and engineered flooring. There is also a large storage room. Central Vac for added convenience. This home located within walking distance to trails, parks, schools, shopping and more. Roof 2019, new furnace Sept 2025 (id:19720)
Grape Vine Realty Inc.
250 Sandridge Road
Ottawa, Ontario
Situated in prestigious Rockcliffe Park, this stately home seamlessly blends classic architecture with modern sophistication. Set on an elevated lot, its brick façade and covered portico create an impressive entry, with a tiered stone staircase enhancing the grandeur. Inside, natural light fills the soaring foyer with rich hardwood floors throughout. The formal living room is enhanced with a floor-to-ceiling double sided gas fireplace that opens into the dining area. The heart of the home is the chefs kitchen with a vast marble island and premium appliances. A spacious family room and office/library complete the main floor. Upstairs, the primary suite boasts stunning views with a spa-like ensuite. Three additional bedrooms include en-suites, and a spacious laundry room adds convenience. The finished lower level offers a home theater, gym space, and ample storage. The backyards stone patio creates the perfect outdoor retreat. Minutes from downtown, this rare find is move-in ready, luxurious, and private in an unbeatable location. This is a must see in Rockcliffe Park! (id:19720)
Royal LePage Team Realty
117 Raycroft Peninsula Point
Lanark Highlands, Ontario
BOAT ACCESS ONLY - White Lake Gem! Escape to your own private retreat at the south end of beautiful White Lake, approx. one hour from Ottawa! This fully winterized 2-bed, 1-bath home is open concept offering comfort, tranquility, and stunning waterfront views, perfect for year-round enjoyment or a serene getaway. Extensively and professionally updated between 2023-2025, this property is move-in ready with major improvements including: foundation repair, new siding, new windows and doors, new metal roof, new bathroom with Cinderella incinerator toilet, new front deck, new laundry/utility room, new outhouse, new 1000L water storage tank, new wall/floor/ceiling insulation added, pressure pump, dock and appliances. Enjoy the peaceful privacy of boat access while still being close to the city. Whether you're fishing, swimming, or relaxing on the deck, this property delivers the best of lakeside living with all the modern upgrades already taken care of. A beautiful waterfront oasis located in one of the most secluded & quiet areas of White Lake with no rear neighbours - backs onto hydro allowance which then backs onto many acres of Crown Land with trails in place. Don't miss this rare opportunity to own a turn-key escape on one of the most sought-after lakes in the region! (id:19720)
Coldwell Banker Sarazen Realty
1406 - 2020 Jasmine Crescent
Ottawa, Ontario
Just move in. This 2-Bedrooms, 1- Bath apartment is freshly painted, newer kitchen, newer flooring. Heat, Hydro, and Water are included in the condo fee. Underground parking. Open balcony facing the front of the building. Close to amenities, bus stop, shopping, etc. (id:19720)
Innovation Realty Ltd.
5 - 76 Fifth Avenue
Ottawa, Ontario
Beautiful large 3 bedroom 1 bathroom apartment on the third floor of a walkup. Steps from Bank and Fifth Avenue. High ceilings, Large living room and kitchen space, large bedrooms. Beautiful private balcony at front of building. Sun room/eating nook off the kitchen (id:19720)
Coldwell Banker Sarazen Realty
73 Parent Avenue
Ottawa, Ontario
Experience refined urban living in this beautiful three-bedroom townhome built by award-winning Roca Homes. Thoughtfully laid out across three levels, the home features a versatile main floor with a welcoming foyer, full bathroom, laundry, storage, and a flexible office/bedroom with private rear access ideal for client meetings or Airbnb potential. The second level offers an open-concept kitchen, dining, and living space with stunning views and a balcony perfect for summer BBQs, while the top floor includes two comfortable bedrooms and another full bathroom. Stylish, functional, and perfect for a live-work lifestyle. 24-hour irrevocable on all offers. (id:19720)
Engel & Volkers Ottawa
14 Chimo Drive
Ottawa, Ontario
Impeccably maintained Katimavik side split on generous private lot. Originally a 3bdrm model that has had no structural changes .Interlocking walkway with single car garage with interior entry. Open concept Living room with gas fireplace and patio doors to yard. Dining area with double widows for lots of natural light. Quality Kitchen with classic white cabinetry includes lots of storage and counter space. Added convenience of a main floor powder room. Two bedrooms upstairs, and space for a third on first level. Hardwood floors in Primary bedroom with walk-in closet and organizers. Four piece bathroom with soaker tub and added storage. Lower level has cozy recreation room with natural gas fireplace, 2 piece powder room and space for home office. Storage area with laundry facility close by. Brick patio in hedged yard with natural gas BBQ for evenings out or your morning cup of coffee. Walk to transit, schools, parks, the Kanata Wave Pool and groceries! (id:19720)
Innovation Realty Ltd.
13 Cathcart Square
Ottawa, Ontario
Discreetly tucked away in a secluded enclave steeped in historical charm yet in a highly sought-after location this red-brick masterpiece has been lovingly maintained, thoughtfully updated, and freshly painted. With its move-in readiness and low-maintenance appeal, it's the perfect fit. Whether you are a busy professional (perhaps at GAC or Bruyère) or retired and seeking a pied-à-terre in the core, this is a home you won't want to miss. Inside, a bright and welcoming layout awaits, featuring three bedrooms, an office nook, and two bathrooms a practical match for both families and professionals alike. The updated kitchen is the showpiece, offering abundant space to cook, gather, and connect, all while overlooking a manicured private garden. And visitors parking! The dry basement highlights the century-old stone structure, inspiring confidence in the homes enduring bones and structural integrity, while providing generous storage to keep your main living areas uncluttered. With a two-storey porch facing a charming park, the home sits on a street where pride of ownership shines, as evidenced by the stunning front gardens that line the entire block. The attic can be a finished area. main Floor painted (2024) Roof (2011) Furnace &AC (2021), HWT(2021), Windows (2004), 200 amp panel. (id:19720)
RE/MAX Hallmark Lafontaine Realty
2 Parkside Crescent
Ottawa, Ontario
Welcome to this charming detached bungalow located in the sought-after and family-friendly neighbourhood of Crestview. This 3bed/1bath home is perfect for first-time buyers, young families, or downsizers looking for a comfortable space. With its bright and open layout, private backyard, and convenient location close to all amenities, this home offers both comfort and lifestyle. The eat-in kitchen offers plenty of cabinetry and generous counter space, making meal prep simple and enjoyable. From here, step outside to the private and hedged backyard ~ a wonderful extension of the home. The homes bedrooms are thoughtfully located at the opposite end of the living spaces, providing a quiet and restful area with three well-sized bedrooms. The updated full bathroom serves the bedrooms and main living areas, providing modern comfort. The lower level currently offers a laundry room along with ample space awaiting your personal touch. Situated in a desirable neighbourhood, this home is close to shops, restaurants, schools, parks, and recreation facilities. The Nepean Sportsplex is just minutes away, offering swimming, skating, and countless activities for the whole family. With quick access to transit and major routes, commuting and exploring the city is convenient and easy. (id:19720)
Equity One Real Estate Inc.
4 Radstock Private
Ottawa, Ontario
An Urban Paradise! Choice end unit, pristine in condition, with recent upgrades throughout. Nestled in a quiet, private, and beautifully landscaped courtyard, steps away from amenities and all of the downtown perks. A deceptively large home with well-scaled spaces and finished on three levels. Ground floor features a spacious foyer, and hardwood throughout the bright office/family room (could also be a 3rd bedroom!) with patio doors to the rear deck (currently shared with neighbours). The main floor is bright and open with beautiful living and dining space, custom bay window, and gas fireplace - perfect for entertaining. The fully renovated (2021), professionally designed, large eat-in kitchen and custom oversized window heightens the appeal and utility of this home. Two well-sized bedrooms and laundry conveniently located upstairs. The total 2.5 bathrooms, all recently updated, include a powder room on main floor, third floor has en-suite bath and a full 4-piece. Gleaming hardwood throughout, a front balcony with natural gas hookup for summer BBQs, and tasteful colours and decor complete it. A low maintenance property with common area landscaping, snow removal and more covered by the association, and a walk score of 99! This is a turnkey home for the most discerning buyers! 24 hours irrevocable on offers. Private offers welcome. (id:19720)
Grape Vine Realty Inc.
135 Boundstone Way
Ottawa, Ontario
Date Available: Nov 1. Sophisticated semi-detached home by UNIFORM DEVELOPMENTS in Kanata Lakes. This stunning 3-storey residence offers ultimate privacy with no rear neighbors, 4 bedrooms, 3 full bathrooms, and luxury finishes throughout. The entry level features an impressive foyer, a bedroom, a full bath, and a storage area perfect for a multigenerational family setup or a private home office. Hardwood stairs lead to the second level, where youll find a spacious great room with large windows and a cozy fireplace. The open-concept kitchen showcases stainless steel appliances, an oversized centre island with breakfast bar, ample cabinetry, and sleek countertops. A formal dining area is set adjacent to the kitchen, ideal for hosting. The top level boasts an elegant primary suite with a private ensuite, two additional bedrooms, a full bath, and a convenient laundry area. Ideally located close to the high-tech sector, Centrum shopping, restaurants, Costco, transit, and parks, and surrounded by highest-ranking elementary and secondary schools: Kanata Highlands PS, W. Erskine Johnston PS, St. Gabriel School, Earl of March SS and All Saints HS. Please include proof of income, credit report & photo ID with rental application. No Pets, No Smokers, No roommates. (id:19720)
Home Run Realty Inc.
29 - 655 Richmond Road
Ottawa, Ontario
Stunningly renovated 3 bedroom 2.5 bathroom executive townhome in highly sought after neighbourhood of McKellar Park/ Westboro. Enjoy breathtaking sunset views of the Ottawa River, direct access to walking and bike trails while enjoying a quiet private enclave tucked away from lively Richmond Rd. The top floor has an extensive primary suite overlooking the river, built in closets and a spa like ensuite with 6ft soaker tub. The third floor also has two sizeable bedrooms, a guest bathroom and walk in laundry room allowing spacious living for the whole family. Bright living room boasts 10ft ceilings and a large balcony with open concept to the dining area perfect for entertaining. The downstairs living area offers a cozy fireplace and walk out to the backyard, this floor is complete with a bathroom and large utility room. This home is located within the Broadview Nepean school zone and steps away from the LRT. * To clarify, there are no restrictions on pets** (id:19720)
Grape Vine Realty Inc.
970 Cameron Street
Ottawa, Ontario
Investors/developers take note! This beautiful 5-acre lot, located in a tranquil area of Ottawa, offers the perfect balance of nature and convenience. Nestled close to water, this property provides a serene atmosphere, making it an ideal location for those seeking a peaceful, waterfront retreat. With V1E zoning, the lot falls under the Village Residential First Density Zone, Subzone E, which ensures that the area maintains its charming, low-density residential character. The V1E zoning permits detached dwellings, making this lot perfect for building a dream home or cottage. Whether you're looking to build a family home or a quiet getaway, this property offers ample space for privacy, outdoor activities, and a connection to nature, all while being just moments away from the beauty of the nearby water. This lot is a rare opportunity for those who value both proximity to water and a peaceful, residential setting within Ottawa's picturesque landscape. (id:19720)
RE/MAX Hallmark Sam Moussa Realty
557 Latour Crescent
Ottawa, Ontario
Spacious executive 3 bdrm/3bath townhome with large eat in kitchen, grande masterbdrm with ensuite bath and large walk in closet, Huge windows, private backyard and deck, cozy front porch, attach garage and fin bsmt with recrm/fireplace. Easy access location just blocks from shopping and short drive to Queensway. Estate sale with probate complete. Townhouse being sold as is. (id:19720)
Coldwell Banker Sarazen Realty
11 Beckwith Street S
Smiths Falls, Ontario
Opportunity for a prime restaurant location in a historical building in the heart of Smiths Falls, near the heritage Rideau Canal on the downtown main street (Beckwith) in a rapid growing community. Great storefront exposure on a busy street, along with a great foot traffic location. Restaurant has a diner section with pizza counter, beautiful dining room, and a banquet room in the rear. Plenty of storage on site. Business has been owned and operated for over 30 years by present owners. Gerbos Family & Steak Restaurant has been a landmark restaurant for many years in Smiths Falls. Owners would also consider leasing the restaurant space. Showings Mon & Tues all day, Wed to Sat after 730pm., 48 hours notice required for all showings. (id:19720)
RE/MAX Affiliates Realty Ltd.
1525 Valmarie Avenue
Ottawa, Ontario
Situated in the highly sought after neighbourhood of Carleton Heights, this well-maintained bungalow offers a desirable location just minutes from Mooney's Bay and Hogs Back, offering convenient access to the downtown core and many schools, shops, restaurants, and recreational options close by. The main level is designed for comfortable family living, featuring oak hardwood flooring and a flowing floor plan with large windows overlooking the quiet streetscape. The living and dining rooms share an open-concept layout, while the kitchen extends to a breakfast nook. Three bedrooms are located on this level, with the primary bedroom offering convenient cheater-ensuite access to the full bathroom. The fully finished lower level provides versatile living space, complete with a recreation room, second eat-in kitchen, bedroom, bathroom, and laundry facilities. It is perfect for multi-generational living or welcoming guests. The oversized single car garage features direct access to the basement. Outside, the backyard is a private urban retreat. Fully fenced with PVC, it features an inground saltwater pool, a patio with a gazebo for shade, and a pool house with a changing hut and utility shed. An inviting space for relaxing and unwinding. (id:19720)
Royal LePage Team Realty
315 Blossom Pass Terrace
Ottawa, Ontario
Welcome to 315 Blossom Pass Terrace! This beautifully maintained, 2023-built Minto semi-detached home offers modern living on a rare large pie-shaped lot in a desirable, family-friendly Orleans neighbourhood. Featuring a single-car garage with a two-car-length driveway, this bright and functional home includes a stylish main floor, a finished basement rec room with a 2-piece bath, and second-floor laundry for added convenience. Upstairs, you'll find three generous bedrooms, each filled with natural light and contemporary finishes. The home has been professionally cleaned, and upgraded with brand-new lighting, making it truly move-in ready with immediate possession available. Located just minutes from everyday essentials, this home is close to Farm Boy, Real Canadian Superstore, the François Dupuis Recreation Centre, several restaurants, cafés, and parks, including Vista Park. Convenient access to OC Transpo routes, fitness centres, schools, daycare, and shopping makes daily life easy and enjoyable. Families will appreciate being within the catchment for excellent local schools, including Summerside Public School, Fallingbrook Elementary, St. Peter Catholic High School, and Sir Wilfrid Laurier Secondary School, offering both English and French programs across Ottawa's public and Catholic boards. This is a fantastic opportunity to enjoy the comfort of a newer home without the wait of new construction, all in a vibrant and well-connected community. Don't miss your chance to make this one yours! (id:19720)
RE/MAX Hallmark Realty Group
B - 527 Broadhead Avenue
Ottawa, Ontario
Stunning apartment, modern comfort in the heart of Westboro! Welcome to this beautifully finished apartment located in one of Ottawas most sought-after neighbourhoods. Known for its blend of urban charm and outdoor lifestyle, Westboro offers a perfect mix of trendy boutiques, cozy cafés, top-rated restaurants, grocery stores, and fitness studios, all within walking distance. You'll also enjoy quick access to bike paths, the Ottawa River, public transit, and major routes for easy commuting.This bright and spacious unit features luxurious in-floor hydronic heating throughout, keeping you warm and comfortable during Ottawas winter months. With a private entrance, high ceilings, and oversized windows, the space feels open, modern, and full of natural light. Inside, you'll find a chef-inspired kitchen complete with brand-new stainless steel appliances, ample storage, and plenty of counter space ideal for cooking and entertaining. A full-size in-unit washer and dryer. A primary bedroom with a private ensuite bathroom. A second well-sized bedroom and second full bathroom, perfect for guests, roommates, or a home office setup. This unit is perfect for professionals, couples, or small families looking to enjoy a modern lifestyle in one of Ottawas most vibrant communities. Available ASAP. Utilities are an extra fixed cost and do include internet. (id:19720)
Exp Realty
3357 Concession 1 Road
Alfred And Plantagenet, Ontario
***OPEN HOUSE - Saturday October 4th from 1-3*** Affordable, well maintained waterfront property with direct access to the Ottawa River & on over half an acre! With so much potential & privacy, you can truly personalize this home to make it your forever home, starter home, investment (Airbnb, rental, etc), or cottage (the possibilities are endless!) Never get bored with hunting, fishing, snowshoeing, skating, boating, skii-dooing, swimming nearby or an easy commute to Montebello across the river! This home features a great sized foyer, 2 bedrooms + 1 office, 1 large bathroom with laundry area on main level, open concept kitchen/dining & living area with large windows facing the water & allowing a ton of natural light throughout. Don't forget the large workshop, additional living space with a walk-out basement - endless potential! Outside you will find a large storage shed with a lean-to attached - perfect for storing equipment, or extend & turn it into a garage! Just move-in & enjoy! *this is currently used as a residential, all year-round property, not a cottage but can be used as one* (id:19720)
Exit Realty Matrix
905 - 100 Inlet Private
Ottawa, Ontario
Stunning 2 Bed, 2 Bath Corner Unit with Spectacular Views! Enjoy panoramic views of the Ottawa River, Petrie Island, and both east & south exposures from this 9th-floor corner condo with a large wraparound balcony. This move-in-ready 2 bed, 2 bath unit features an updated kitchen with granite counters, LED lighting, and a microwave hood fan. Beautiful hardwood floors in the open-concept living/dining areas, complete with electric fireplace and wall-mounted TV. Spacious primary bedroom offers a walk-in closet and 4-pc ensuite with granite vanity, separate shower, and tile flooring. Second bedroom also features hardwood and a double closet. 2nd bathroom with granite counter top. Tile entry with double closet, in-unit laundry/storage. Includes 1 underground parking space and large private locker. Condo fee includes heat and hydro as well as reserve fund allocation, building insurance and common area maintenance. Well-managed building with gym, party room, and outdoor BBQ/lounge area. Steps to Ottawa River trails, close to shopping, transit, and more! Status certificate available. (id:19720)
RE/MAX Affiliates Realty Ltd.
215 Catamount Court
Ottawa, Ontario
Welcome to 215 Catamount Court! A beautifully maintained 3 bedroom, 2.5 bath end-unit townhome nestled in the heart of Kanata's desirable Emerald Meadows / Trailwest community. With its warm curb appeal, widened interlock driveway offering rare side-by-side parking, private fenced backyard, and attached garage with loft, this home combines thoughtful design with unbeatable location and lifestyle! Welcomed by a bright, spacious foyer with ample closet space, a convenient powder room, and direct access to the garage. The open-concept layout unfolds with rich hardwood floors flowing through the main living area, creating a warm and elegant space. The kitchen includes stainless steel appliances, a large central island, generous counter space, and plenty of cabinetry. The sun-filled dining area is designed for effortless entertaining and everyday comfort. Patio doors off the living room conveniently lead to a private, low-maintenance backyard featuring a two-tier deck and mature trees. Upstairs features two generously sized bedrooms with ample closet space, a 3-piece family bathroom and an oversized primary bedroom equipped with walk-in closet and 3-piece ensuite. The basement boasts a rec room with a cozy gas fireplace ideal for movie nights, a home gym, or a quiet place to unwind. It also features a laundry/utility room and plenty of storage space to stay organized. This home is just minutes from top-rated schools, Hazeldean Mall, Walmart, Superstore and so much more! Outdoor enthusiasts will love the abundance of parks, playgrounds, and walking trails nearby. Commuting is a breeze with easy access to Highway 417 and OC Transpo service. (id:19720)
RE/MAX Affiliates Realty Ltd.
2790 St Joseph Boulevard
Ottawa, Ontario
Mixed-Use Zoning Commercial & Residential Potential. This versatile property offers an excellent investment opportunity with three income-generating units in a high-visibility location. The main level features approximately 350 sq. ft. of commercial space, currently operating as a barbershop, ideal for continued business use or future redevelopment. The residential portion includes two self-contained units with separate entrances and hydro meters: a spacious 2-bedroom, 1-bath unit spanning the main and upper floors with in-unit washer/dryer (sold as is), and a newly renovated lower-level 1-bedroom, 1-bath apartment with modern appliances and a private entrance. Additional highlights include a roof approximately 10 years old, some updated windows, plenty of rear parking, and easy highway access. Whether you're an investor seeking reliable rental income, a business owner looking for a live-work setup, or a developer exploring future rebuild possibilities, this property checks all the boxes. Excellent visibility, accessibility, and 24-hour irrevocable on all offers (id:19720)
RE/MAX Delta Realty Team
6385 Third Line Road
Ottawa, Ontario
Tucked away on an expansive 3.74-acre lot surrounded by Prince of Wales Dr., Phelan Rd., and with private access off Third Line Rd South, this custom all-brick estate is a rare opportunity to own a versatile, move-in ready compound just minutes from city conveniences.Whether you're a multigenerational family, business owner, or hobbyist, this home offers space, privacy, and serious potential. Main Residence Features: 4 spacious bedrooms. 2.5 bathrooms, including 4-piece ensuite + walk-in closet in the primary suite. Spacious formal dining room, perfect for entertaining. Converted attached garage now serves as a large media-room ideal for a home theatre, in-law suite, or flexible living space. Beautiful 3-season sunroom overlooking the pool and gardens. Finished basement with rec-room, storage, and workshop area. Hydronic heating system (hot water via propane) provides efficient, comfortable warmth throughout. In-floor heating in the kitchen, laundry area, and powder room. 2 split-system A/C units, one for the main floor, and a new heat pump + AC unit (2025) in the primary bedroom.Additional Highlights: Heated workshop with separate road access, ideal for home-based businesses or tradespeople. Oversized 3-car detached garage (roof 2020, 50-year shingles, 10-year labour warranty). In-ground pool with recent upgrades (2023), fully fenced for safety and privacy. Roof replaced in 2012 (50-year warranty on shingles). Propane heating upgrade 2018. New fencing installed in 2021. Massive 24 kW standby generator provides whole-home backup power for uninterrupted comfort and security.Outbuildings & Extras: Garden cottage. Equipment shed (includes pool heater and filter area). 1,200 sq. ft. workshop/storage area. (id:19720)
Exp Realty
202 - 755 Beauparc Private
Ottawa, Ontario
Welcome to 755 Beauparc Private, Unit 202 - a bright, modern and move-in ready 2 bedroom, 2 bathroom condo perfectly situated just steps from the Cyrville O-Train Station, making your commute quick and seamless. Nestled in a quiet, well-maintained building, this beautifully kept unit offers the perfect balance of nature and urban convenience. Start your mornings on the east-facing balcony with a coffee, enjoying serene views of the forested area, all while being minutes from St-Laurent Shopping Centre, Loblaws, Gloucester Centre, Costco, a movie theater, and a wide variety of restaurants and amenities. Inside, the open-concept layout is filled with natural light showcasing the gleaming hardwood floors. The contemporary kitchen features granite countertops, stainless steel appliances, ample storage, and a large island that flows into the dining area with patio doors to the balcony. The spacious primary bedroom includes two closets and a private 3 piece ensuite with a glass shower. A generous second bedroom, full bathroom, and in-unit laundry with newer washer and dryer complete the space. Extras include a same-floor storage locker conveniently located next to the elevators, bicycle storage, and one included parking space. The building is pet-friendly with a large green space at the front and features elevators for added comfort. This is a fantastic opportunity in a well-connected location, making it ideal for professionals, first-time buyers, or investors! (id:19720)
Royal LePage Integrity Realty
2354 Marble Crescent
Clarence-Rockland, Ontario
Welcome to 2354 Marble Crescent in the heart of Rockland's Morris Village, the townhome you've been waiting for! Enjoy privacy with no direct rear neighbors and relax in a beautifully maintained home featuring a bright, open-concept main floor with gleaming hardwood and ceramic flooring. The kitchen features recently added dimmable potlights, a modern backsplash, stainless steel appliances and an island for added counter space. Upstairs, you will find a spacious primary retreat with double closets, two additional bedrooms and a stylish 4-piece bath with double sinks.The partially finished basement is complete with its own 3-piece bathroom, perfect for future living space or a guest suite, laundry room and lots of storage. The attached garage offers convenience and extra storage, with room for 2 additional vehicles in the driveway. Step outside to your fully fenced backyard with a 14x16 deck and gazebo, ideal for entertaining or unwinding. Walking distance to parks, schools and much more. Don't miss out on this opportunity and book your showing today! (id:19720)
RE/MAX Hallmark Realty Group
69 - 43 Jackson Court
Ottawa, Ontario
Welcome to 43 Jackson Court! Step into this beautifully maintained 3 bedroom, 1.5 bathroom, double car garage condo townhome in Kanata. Perfect fit for first time home buyers, savvy investors or anyone looking to downsize without compromise! Freshly painted and brand new carpeting throughout, this gem is ready for you to call home! Bright and functional main floor offers a home office, convenient powder room, airy kitchen with large windows, a formal dining room and a living room complete with a functional wood burning fireplace. Glass sliding doors off the living room open to the private fenced in backyard with no rear neighbours, surrounded by mature trees, with brand new sod. Upstairs, you will find three sun filled bedrooms with a modern 3 piece bathroom that has heated flooring! The open concept finished basement adds even more living space with a flexible area for a home gym, media lounge or play area. Basement also includes a large laundry area, and utility room with tons of storage. Tucked away in a quiet community, but conveniently minutes from the highway 417, transit, restaurants and stores along March Road in Kanata. Monthly condo fee covers water, structure insurance, street snow removal, and outdoor pool. Book your showing today! (id:19720)
Coldwell Banker Rhodes & Company
324 - 300c Lett Street
Ottawa, Ontario
Welcome to the Tulip Model at 300C Lett Street in the heart of LeBreton Flats. This bright 2-bedroom, 2-bathroom corner unit offers modern living in one of Ottawa's most desirable urban communities. The open-concept layout is highlighted by floor-to-ceiling windows, filling the home with natural light and showcasing sweeping southeast views facing the inlet and greenery. The sleek kitchen features stone countertops, stainless steel appliances, perfect for cooking and entertaining. The spacious living and dining area opens to a private balcony, ideal for morning coffee or evening relaxation. The primary suite boasts a large closet and ensuite bathroom, while the second bedroom and full bathroom provide flexibility for guests, a home office, or family living. This condo also includes in-unit laundry, underground parking, and a storage locker for added convenience. Residents enjoy access to top-tier amenities: outdoor pool, gym, rooftop terrace with panoramic city views, and a stylish party room. Located steps from the Ottawa River, LRT, bike paths, and the future LeBreton Flats redevelopment, this home combines comfort, style, and unbeatable convenience. (id:19720)
Royal LePage Team Realty
412 - 6376 Bilberry Drive
Ottawa, Ontario
Modern 1 bedroom-1 bath condo located on top floor with beautiful views, in the popular low-rise building on Bilberry Drive. Walking distance to bike & nature paths along the Ottawa River, parks, playground, close to many amenities, schools, Place D'Orleans Mall and public transit with easy commute to downtown. Renovated kitchen with SS appliances, soft close cabinetry and breakfast bar. Spacious living/dining room with access to the fully screened-in balcony with unobstructed views. Generous size bedroom with a large and functional PAX IKEA wardrobe. Full 3-pc bath with soft close cabinets. In unit storage room. Pets permitted under 25lbs. Laundry on 3rd level. 24 hrs notice for all showings due to tenants. Pictures are prior to current tenancy. (id:19720)
RE/MAX Delta Realty Team
53 Whooping Crane Ridge
Ottawa, Ontario
Welcome to this bright and spacious home located in a family-friendly community! The main level features a large modern kitchen with stainless steel appliances, an oversized island, and a convenient pantry. An open-concept living and dining area creates the perfect space for everyday living and entertaining.Upstairs, youll find four well-proportioned bedrooms, each offering comfort and functionality, along with a spacious loft area that can be used as an additional family room, reading nook, or work space.This home combines functionality with style, offering ample natural light, a practical layout, and plenty of room to suit your lifestyle. The property comes fully furnished and is move-in ready. A beautifully landscaped garden adds to the charm, providing a perfect outdoor retreat. Close to schools, parks, shopping, and transit. (id:19720)
Royal LePage Integrity Realty
39 Jacquot Street
Champlain, Ontario
Le Manoir: A Charming Country Estate. Set on a lush, professionally landscaped one-acre lot in the prestigious Heritage Estates of LOrignalHawkesburys most coveted enclave this extraordinary residence, designed by acclaimed architectural designer Mario Adornetto, exemplifies refined country living at its best. Built in 2012 and featured in Sofa Deco Magazine in 2015, this Cape Cod inspired manor masterfully blends classic architectural elegance with the comfort of contemporary luxury. Its bright, open-concept layout is enhanced by soaring ceilings ranging from 10 to 14 feet, including a stunning cathedral ceiling that infuses the home with natural light and grandeur. The façade showcases a harmonious combination of traditional design in the front and modern aesthetics in the back. Its clean architectural lines are complemented by noble, enduring materials, wood siding, cedar shingles, and natural stone carefully selected for their timeless beauty and longevity. The result is a home so gracefully balanced that one could easily believe it was built half a century ago.Inside, the home offers 4 generously sized bedrooms, 3 bathrooms, a chefs kitchen with walk-in pantry, a luxurious primary suite with spa-style ensuite and walk-in closet, and an expansive second-floor denperfect for a home office, studio, or library. Every detail has been thoughtfully curated for comfort, functionality, and elegance. Step outside to your own private oasis. Professionally designed landscaping features an inspired blend of stone terraces, patios, curated gardens, tranquil water features, privacy fencing, and retaining walls. At its heart lies a heated inground pool fully fenced and surrounded by mature trees that provide both shade and seclusion.Complete with an oversized double garage and just minutes from all local amenities, this distinguished estate offers peace, prestige, and timeless appeal. An exceptional home for those who appreciate architectural beauty and quality craftsmanship (id:19720)
RE/MAX Hallmark Realty Group
412 - 6376 Bilberry Drive
Ottawa, Ontario
Excellent rental opportunity in Orleans! Modern 1 bedroom-1 bath condo located on top floor with beautiful views, in the popular low-rise building on Bilberry Drive. Walking distance to bike & nature paths along the Ottawa River, parks, playground, close to many amenities, schools, Place D'Orleans Mall and public transit with easy commute to downtown. Renovated kitchen with SS appliances, soft close cabinetry and breakfast bar. Spacious living/dining room with access to the fully screened-in balcony with unobstructed views. Generous size bedroom with a large and functional PAX IKEA wardrobe. Full 3-pc bath with soft close cabinets. In unit storage room. Pets permitted under 25lbs. Laundry on 3rd level. 1 parking space included. 24 hrs notice for all showings due to tenants.**Requirements: all offers to lease to be accompanied by recent credit report, rental application, copy of IDs, proof of income & employment/pay stubs. Tenant content insurance mandatory. Available after November 1st. Pictures are prior to current tenancy. (id:19720)
RE/MAX Delta Realty Team
1009 Gardiner's Road
Frontenac, Ontario
Welcome to your private retreat on the shores of Bull Lake. Nestled on 7.61 acres, this brick bungalow delivers the perfect balance of privacy, comfort, and true waterfront lifestyle with the bonus of a detached 3-car garage. The main floor features a spacious entrance, multiple sitting rooms with beautiful views of the water, a bright dining area, and a convenient 3-piece bath. You'll also find a comfortable bedroom, warm hardwood floors, and a thoughtfully designed kitchen with a central island - an inviting space for both everyday living and entertaining.The lower level expands your options with an office, second bedroom, and utility space. Outside is where this property truly shines. Start your mornings with coffee and views of the lake from the expansive deck, spend afternoons swimming or casting a line, explore the property, and finish the day gathered by the fire under a sky full of stars. With panoramic views in every season, you will enjoy autumn colours, winter serenity, spring renewal, and endless summer fun all from your own backyard.This is more than a home its a lifestyle. A rare opportunity to own acreage, privacy, and year-round waterfront. Whether you're seeking a permanent residence or a four-season retreat, this property is ready to welcome you home (id:19720)
RE/MAX Affiliates Realty Ltd.
A - 25 O'meara Street
Ottawa, Ontario
Luxury 3-Bedroom Semi-Detached just steps from the best that Hintonburg has to offer. This 2,000 sq. ft. semi-detached rental combines luxury living with urban convenience. Thoughtfully designed with high-end finishes throughout, the open-concept main floor is perfect for entertaining, featuring floor-to-ceiling windows that fill the home with natural light. Upstairs, the spacious primary suite offers a walk-in closet and a spa-like ensuite with a soaker tub and glass shower. Two additional bedrooms, a stylish 4-piece bathroom, a convenient laundry room, and a versatile loft ideal as a home office or reading nook complete the upper level. This home is more than a rental; it's a lifestyle in one of Ottawa's most sought-after neighbourhoods. One surface parking space at the rear. Tenants are responsible for all utilities. Water is fixed at $50/month. Rental application, valid ID, credit check, and income verification required with all offers to lease. Available October. 1, 2025 (id:19720)
Exp Realty
715 Mooneys Bay Place
Ottawa, Ontario
Client RemarksINCREDIBLE OPPORTUNITY! This rarely available semi-detached gem is ideally located just steps from the iconic Mooneys Bay Beach! Offering 3 bedrooms and 2.5 bathrooms, this lovingly maintained home is packed with upgrades: granite countertops, stainless steel appliances, new main floor laminate flooring, a fully finished basement with two spacious living areas and a full bath, heat new heat pump system, newer roof, high efficient furnace, windows, sauna, kitchen cabinets, deck, insulated garage and more. Carpets free home. Step outside and own the private backyard features a deck perfect for entertaining, along with a green space with fruit trees and perfect for gardening. .Imagine starting your day with views of Mooneys Bay, where you can stay active with jogging, biking, volleyball, soccer, swimming, tennis and more. With multiple parks and year-round outdoor fun, its a paradise for families. Conveniently located near public transit, top-rated schools (including universities and Algonquin College), shopping, festivals, the airport, and downtown Ottawa. Don't miss the chance to make this dream lifestyle your new reality! Few images are vitually staged. (id:19720)
Tru Realty
804 - 108 Richmond Road
Ottawa, Ontario
YOU'LL FALL IN LOVE THE MOMENT YOU STEP INSIDE THIS SUN-FILLED 8th-FLOOR SUB-PENTHOUSE AT QWest, OFFERING 1 BEDROOM, 1.5 BATHS, AND REFINED LIVING IN ONE OF WESTBORO'S MOST SOUGHT-AFTER ADDRESSES. Spectacular south-facing views soar above the historic Abbey, flooding the space with natural light and creating a truly uplifting atmosphere. Thoughtfully upgraded with over $12K in enhancements, including custom closet systems, elegant window coverings, and a full bathtub in place of the standard shower, this residence blends comfort with sophistication. The open-concept layout flows seamlessly from a sleek designer kitchen with quartz countertops and stainless steel appliances to living and dining areas with gleaming hardwood floors throughout. A rare powder room for guests complements the private ensuite bath, setting this floorplan apart. Exceptional building amenities rival luxury resorts: rooftop terraces with 360 views, BBQs and lounges, a fully equipped gym, theatre room, and stylish party space. Complete with underground parking and storage locker, this home offers unmatched convenience. Step outside into the vibrant energy of Westboro and Hintonburg, where shops, cafes, and restaurants await. With world-class amenities, thoughtful upgrades, and an unbeatable location, this is urban living at its finest. Tenant Occupied on a month to month basis, 24hrs Irrevocable and Schedule B on all offers. (id:19720)
RE/MAX Hallmark Realty Group
114 Brentmore Private
Ottawa, Ontario
Stylish and modern condo townhome located in the desirable Avalon neighbourhood of Orleans with TWO parking spots! Step inside and be greeted by a warm and inviting kitchen, equipped with stainless steel appliances and a bright breakfast area that is perfect for enjoying your morning coffee. The open-concept living and dining area flows seamlessly, featuring beautiful bamboo hardwood flooring. A patio door leads to the private balcony, which extends to a backyard space with a fenced rear for added privacy. A convenient powder room is also located on this floor. The lower level offers two generously sized bedrooms, each with their own 4-piece ensuite bathrooms and plenty of closet space. Both bedrooms plus the hallway offer laminate flooring. A laundry room and additional storage provide everyday practicality. This home also includes two dedicated parking spaces, with visitor parking readily available. Enjoy being steps away from Aquaview Park, where you can enjoy walking paths around the pond, many playgrounds and great schools nearby. This home is close to everything you need including shops, restaurants, and recreational amenities - all just a short drive or walk away. This home is the perfect place to enjoy a balance of convenience and tranquility. (id:19720)
Coldwell Banker Rhodes & Company
5 Matheson Street
North Stormont, Ontario
Welcome to 5 Matheson Street in Crysler! This beautifully designed detached bungalow offers the ideal combination of comfort, style, and functionality - perfectly situated in a quiet, family-friendly neighbourhood. Built in 2019, the home features a bright and open-concept main floor with 3 generous bedrooms, 1 full bathroom, and high-end finishes throughout. Enjoy the convenience of an attached 1.5-car garage and walk out from the kitchen to a spacious deck - ideal for entertaining or relaxing in your private backyard retreat. The fully finished basement adds even more versatility, offering a 4th bedroom, a 2nd full bathroom, a large rec room, and plenty of storage space. With modern appliances and thoughtful upgrades included, this move-in-ready home is a rare find you wont want to miss! (id:19720)
Royal LePage Performance Realty


