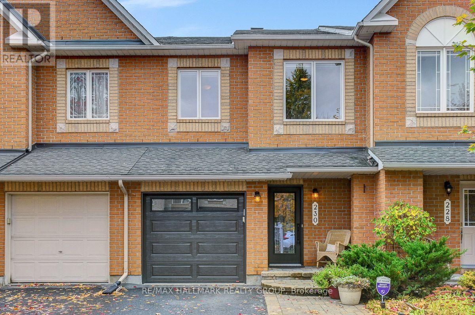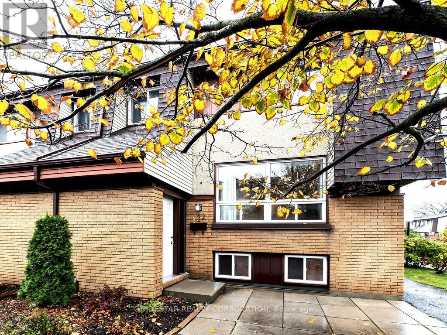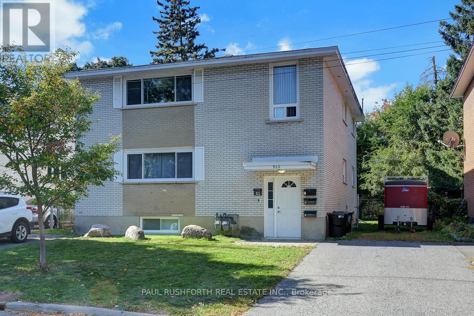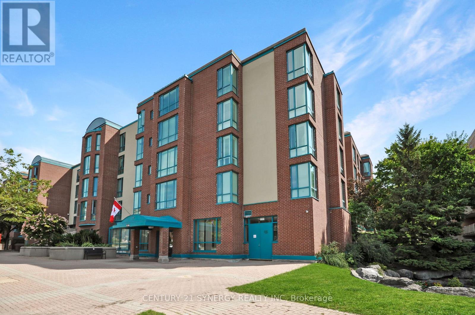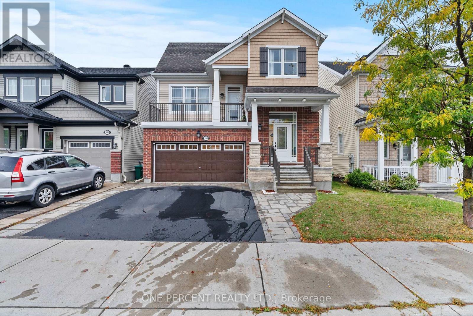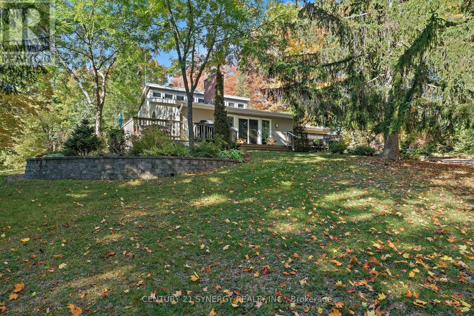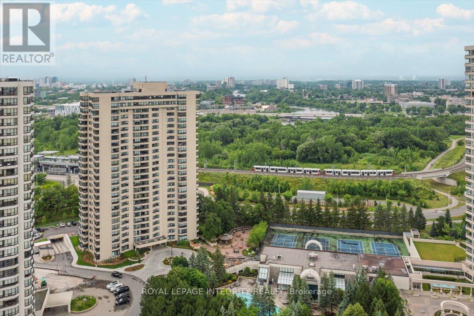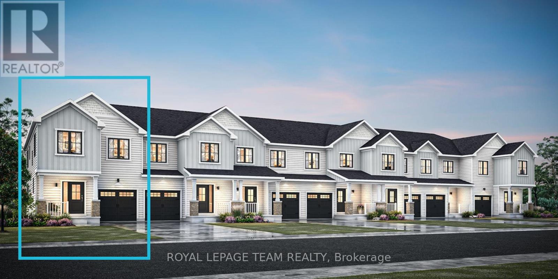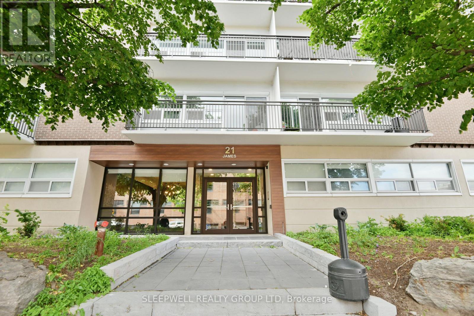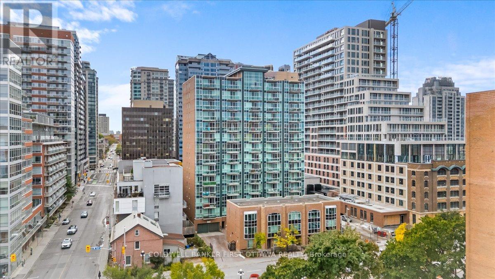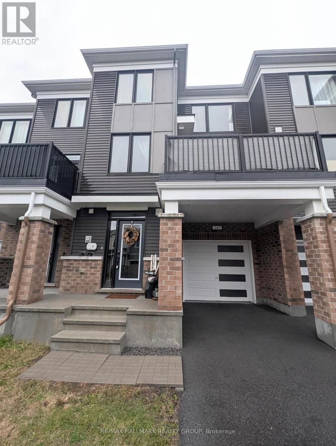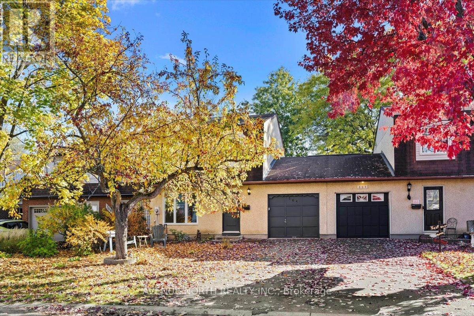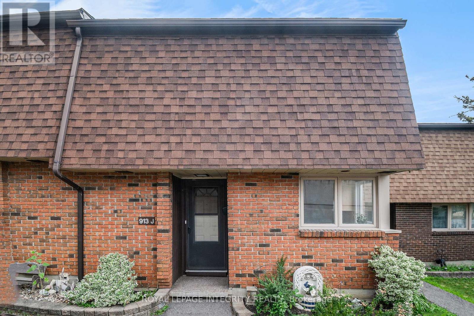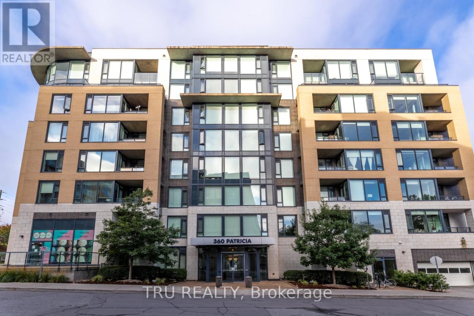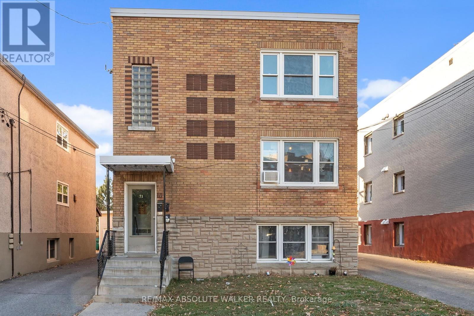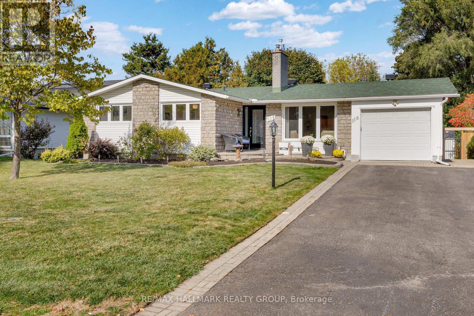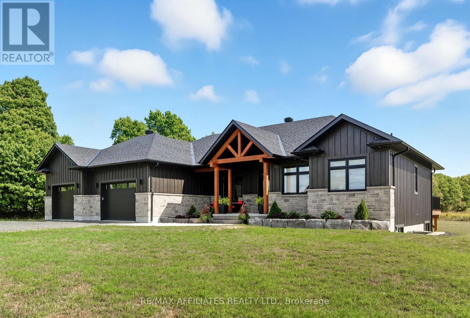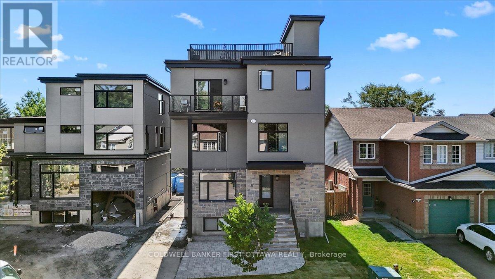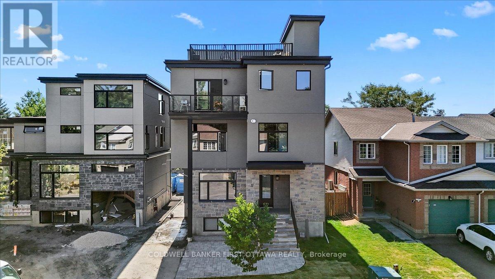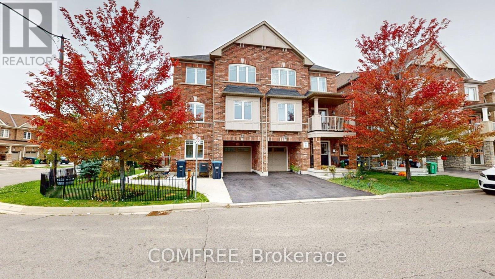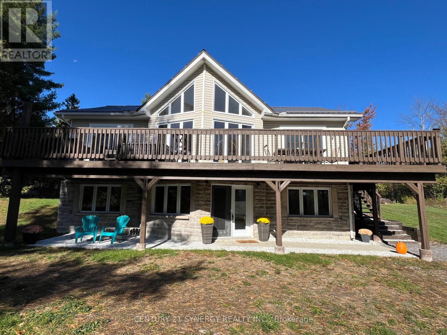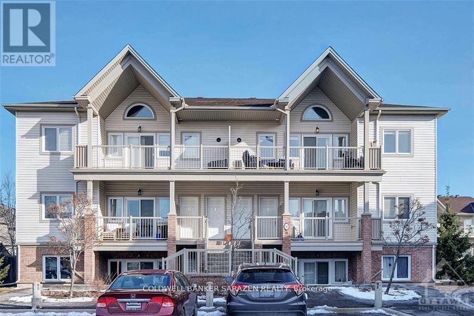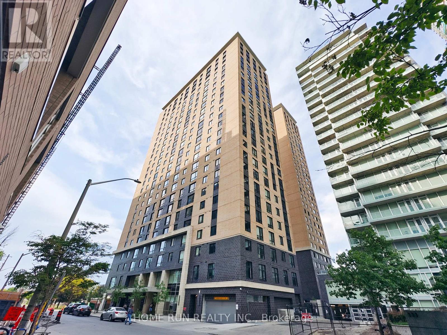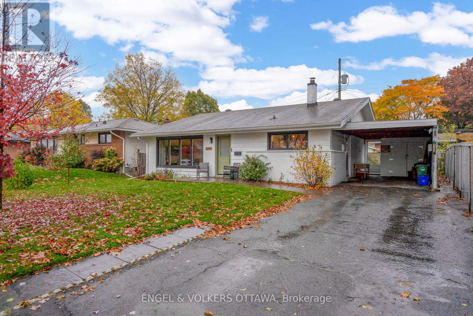Ottawa Listings
230 Greenridge Street
Ottawa, Ontario
Welcome to this exceptionally cared-for 3 bedroom, 3 bathroom townhouse tucked away in one of Orleans' most desirable neighbourhoods - sought-after Chapel Hill! From the moment you arrive, pride of ownership shines through. The bright and inviting main level features an open-concept layout, warm tones, and modern finishes throughout. The kitchen flows effortlessly into the dining and living areas, creating the perfect space for entertaining or cozy nights in. Upstairs, you'll find a spacious primary suite complete with a 4-piece ensuite, and two additional bedrooms that share a newly renovated, stylish full bathroom. Every detail has been thoughtfully designed for comfort and elegance.The finished lower level offers a generous recreation space - ideal for a family room, home office, or gym - with plenty of storage options. Step outside to a beautifully landscaped backyard oasis featuring low-maintenance perennials, creating a serene and private retreat to enjoy all summer long. With major updates recently completed - including roof, windows, and furnace - this home offers complete peace of mind and effortless living. Located close to top-rated schools, parks, shopping, and transit, this home truly has it all. Garage Door (2023) Windows (2021) furnace/AC (2020) Roof (2017) (id:19720)
RE/MAX Hallmark Realty Group
122 Renova Private
Ottawa, Ontario
Rare Renova in Riverview Park! Check out this 2+1-bed corner end-unit townhome in a superb location. So close to the Train Yards for shopping & entertaninment, CHEO & the General Hospital, easy access to downtown with plenty of tansit, parks & more! Affordable space with loads of potential for all your design ideas. Bring your imagination and create the perfect space for you! Smoke-free, pet-free, vacant and ready to go. Last 12 months hydro averaged $114/month. (id:19720)
Guidestar Realty Corporation
922 Pinewood Crescent
Ottawa, Ontario
3 UNIT MULTI-PLEX - INVESTMENT PROPERTY...DUPLEX with a THIRD UNIT ON LOWER LEVEL. PRIME LOCATION in Queensway Terrance North. IMPRESSIVE VALUE. Tremendous investment opportunity. This fantastic 3 unit multi-plex is an ideal addition to your portfolio or PEFECT FOR OWNER LIVE IN with additional rental income from other units. Very well maintained with loads of updates including roof, electrical, plumbing, bathrooms, hardwood refinishing, appliances, kitchens, most windows++. Features 2x THREE BEDROOM UNITS (main floor / 2nd floor) and 1x TWO BEDROOM UNIT (lower). Each unit has private laundry in unit. Prime location for high quality tenants. Main floor 3bedroom is rented $1540 + utilities, month to month, UPPER 3 bedroom is rented $1540 + utilities, month to month, LOWER 2 Bedroom is rented $1895 + utilities, month to month. Both middle and upper units are well under market rents. Plenty of parking. This is a diamond in the rough. Low maintenance and easy to rent. Min 24hrs notice for showings please. 3 Hydro Meters, 3 Water meters , 2 Gas Meters, 3 Hot water tanks, 2 Furnaces, 2 Sheds (id:19720)
Paul Rushforth Real Estate Inc.
505 - 330 Centrum Boulevard
Ottawa, Ontario
*Some photos have been virtually staged.* Living in renovated comfort on the top floor, this spacious 3-bedroom, 2-bathroom apartment overlooks the serene courtyard. Step inside and you will immediately notice the decorative curved accent wall and updated flooring throughout. The combined living and dining room offers ample natural light from floor-to-ceiling windows. The seller has customized the ceiling with pot lighting and new drywall. You'll love the kitchen featuring two-tone cabinets, quartz countertops, under-cabinet lighting, and stainless steel appliances. The primary bedroom provides plenty of space for a king-sized bed, along with a renovated ensuite bathroom and a walk-in closet. The second bedroom is also generously sized, and the main three-piece bathroom has been renovated. The third bedroom, located at the far end of the hallway, is ideal for a guest room or home office. Added conveniences include full-sized in-unit laundry and additional storage. Ground-level parking further enhances comfort. Residents can enjoy beautiful facilities such as a courtyard terrace and a common room. The location offers easy access to the Shenkman Arts Centre, Place D'Orleans Mall, restaurants, grocery stores, medical offices, the future LRT, walking paths, and much more. 24 hours irrevocable on all offers. (id:19720)
Century 21 Synergy Realty Inc
358 Meadowbreeze Drive
Ottawa, Ontario
This beautiful family home offers 3 bedrooms + loft, and 2.5 baths. The bright & spacious foyer leads into a large, open-concept living & dining area. Gleaming hardwood floors are featured throughout the main level. The kitchen includes a spacious island, perfect for gatherings, ceramic flooring, and plenty of cabinetry for storage. This home also features a generously large loft with high ceilings, a fireplace & balcony. The loft offers flexibility as another seating area, an office, or even a playroom. Upstairs you will find the primary bedroom with ensuite and walk-in closet, along with 2 additional bedrooms. The large basement with 12ft ceilings provides endless potential for finishing. Conveniently located close to top-rated schools, major highways (417 & 416), and within walking distance of recreation and numerous amenities. You do not want to miss this opportunity! (id:19720)
One Percent Realty Ltd.
5984 Third Line Road N
Ottawa, Ontario
Introducing 5984 Third Line Road N, a spectacular private property nestled on an expansive 8-acre lot within the city limits of Ottawa, with 2 driveways, and potential for a business or second dwelling. Located 7 mins to both 416 exits Bankfield and Roger Stevens. This serene oasis offers a blend of natural beauty and modern comforts. As you approach the residence via a picturesque driveway flanked by verdant greenery and majestic trees, you will be captivated by the tranquil surroundings a haven for nature enthusiasts.The residence, with 3 bedrooms plus a den, and 2 full bathrooms, has been meticulously updated and maintained to offer a blend of elegance and functionality. The spacious living room features cathedral ceilings, a cozy wood fireplace, and doors that open up to a partially wrap-around deck perfect for relaxation or entertaining. The dining room offers picturesque views of the property, while the renovated kitchen by Urban Effects provides a stylish and practical space for culinary endeavors.Upstairs, two bedrooms, and a renovated bathroom await, with one of the bedrooms featuring access to a balcony overlooking the backyard. Mid level offers a 3rd Bedroom, Den, and full Bath plus an additional walkout to the back yard, providing ample living space. The basement offers a recreation room with a second fireplace laundry room, utility room and crawlspace, for plentiful storage options plus a separate access to the double-car garage. Enjoy daily strolls anytime of the year, through the meandering pathways within this property. At the end of the 2nd laneway you will find a large insulated workshop and covered structure which can offer ample space for a hobbies, vehicle storage with additional potential, making it an excellent addition to the property. Don't miss the opportunity to own this exceptional property that combines natural splendor with modern amenities, while living in the City of Ottawa. (id:19720)
Century 21 Synergy Realty Inc.
1603 - 1500 Riverside Drive
Ottawa, Ontario
Welcome home to Riviera 1, one of Ottawa's most luxurious and sought-after condo residences offering resort-style living with unmatched amenities in a prime location. This fully updated home with an, Eastern exposure boasts expansive windows with stunning views of the Ottawa skyline, the Ottawa river and Gatineau park. Inside, you'll find an easy functional layout with high-end finishes throughout enjoy access to unparalleled amenities, including indoor/ outdoor pools, fully equipped fitness centers, tennis / squash courts, sauna, and beautifully landscaped grounds with gazebos, BBQ areas, and multiple seating spaces to relax and unwind. Ideally located near Hurdman LRT and bus station, and minutes from Train Yards shopping, Highway 417, and the Ottawa Train Station; this home provides tranquility with convenience Don't miss your chance to call the Riviera 1 home! Condo fees include water, Bell Fibe TV and internet, building and on site security. This condo includes 2 parking spots and a locker. (id:19720)
Royal LePage Integrity Realty
988 Depencier Drive
North Grenville, Ontario
Welcome to The Nova End, a stunning 3-bedroom, 2.5-bathroom Energy Star certified townhome nestled in the vibrant Oxford Village community of Kemptville. This brand new home boasts over $28,000 in structural and design upgrades and is situated in Phase 3 of a rapidly growing, family-friendly neighbourhood. Enjoy the convenience of nearby shopping, top-rated schools, parks, and excellent outdoor recreation. A charming front porch invites you into a bright foyer equipped with a closet and powder room. The main level features 9-foot ceilings and hardwood flooring, seamlessly flowing into the open-concept great room and chef's kitchen. The kitchen is adorned with quartz countertops, a ceramic backsplash, a cold water line for the fridge, and ample counter space, perfect for culinary enthusiasts. Upstairs, you'll discover a central laundry area, a linen closet, a full 3-piece bathroom, and three spacious bedrooms. Bedrooms 2 and 3 come with generous closets, while the primary suite serves as a true retreat, featuring a walk-in closet and an ensuite with a glass-enclosed walk-in shower. Elegant oak railings replace knee walls from the first to the second level, adding architectural charm. The fully finished basement provides a large recreation space and a rough-in for an additional bathroom. Additional features include central A/C and a 7-year Tarion Warranty. As a bonus, you'll have the opportunity to visit the Design Studio to add your personal touch to this beautiful new home. (id:19720)
Royal LePage Team Realty
406 - 21 James Street
Ottawa, Ontario
Welcome to 21 James Street where modern living meets unbeatable downtown convenience. This beautifully renovated 1-bedroom, 1-bathroom unit offers a bright, open-concept layout perfect for urban professionals or anyone looking to enjoy the best of city life. The spacious bedroom provides a cozy retreat, while the sleek kitchen features stylish finishes along with a dishwasher and microwave, making meal prep and entertaining a breeze.Natural light pours through large windows, highlighting the contemporary design and thoughtful upgrades throughout. In-unit laundry adds everyday convenience, and with heat, water, and gas included, budgeting is simple.Step outside and find yourself just moments from Ottawas best restaurants, shops, and entertainment. Public transit is easily accessible, and if you have a vehicle, underground or outdoor parking is available at an additional cost. Dont miss your chance to live in one of the citys most desirable locationsschedule your showing today! Parking available at an additional cost - surface and underground available. (id:19720)
Sleepwell Realty Group Ltd
1108 - 134 York Street
Ottawa, Ontario
EMARKS FOR CLIENTSExperience urban living at its finest in this stunning corner unit, ideally situated in the heart of Ottawas vibrant ByWard Market. Enjoy theconvenience of being steps away from an array of amenities including grocery stores, boutiques, renowned restaurants, the University of Ottawa,the new LRT station, Parliament Hill, and the scenic Rideau Canal.This bright, sun-filled condo offers a stylish open-concept living spaceperfectfor both everyday living and entertaining guests. Host your next Canada Day celebration from your private balcony and take in the spectacularfireworks display right from home. Residents enjoy access to exceptional building amenities, including a fully equipped fitness centre and anelegant party room. A dedicated storage unit is also included for added convenience. (id:19720)
Coldwell Banker First Ottawa Realty
245 Atima Circle
Ottawa, Ontario
Step into this beautifully appointed townhome offering comfort, functionality, and modern charm across three spacious levels. Welcoming and bright foyer with front hall closet and access to the garage. The second level features 9' ceilings that flood the space with natural light and has extra storage with extended kitchen cabinet height. The open-concept kitchen features bar seating ideal for entertaining guests. This level also has dining and living area, a handy two-piece powder room and access to a large balcony for soaking up the sun. The third level has a primary bedroom with access to a 4-piece cheater ensuite and another bedroom. The basement is the dedicated space for utilities and storage. This home also features central air, humidifier upgrade on furnace and has an on-demand hot water system. There also a rough-in for central vac. (id:19720)
RE/MAX Hallmark Realty Group
306 Elderberry Terrace
Ottawa, Ontario
Welcome to 306 Elderberry Terrace, a beautifully maintained three-bedroom, two-bath carriage home tucked away on a quiet, family-friendly street in the sought-after community of Châtelaine Village, Orléans. Lovingly owned by the same family since 1978, this residence perfectly balances timeless charm with thoughtful modern updates. The bright and inviting main level is framed by oversized Verdun windows that fill the living area with natural light. The fully renovated kitchen (2018) features timeless cabinetry, updated countertops, and stainless-steel appliances-complemented by a new washer and dryer (2024). With fresh paint and new carpeting upstairs (2025), this home is truly move-in ready. Upstairs, three generous bedrooms provide comfortable spaces for a growing family, guests, or a home office. The main bathroom, fully renovated in October 2025, features elegant tilework and quality fixtures. Recent updates, including a new A/C (2025) and front door (2020), showcase the care and pride of ownership that have kept this home in exceptional condition. Outside, the deep 125-foot lot with no rear neighbours offers privacy and space for gardening, play, or relaxing summer evenings. The lower level includes convenient laundry and ample storage, offering a blank canvas ready to be personalized. Ideally located near excellent schools, shopping, transit, the Ottawa River pathways, and Petrie Island beaches, with easy access to Highway 174, this property offers quiet suburban living with all the conveniences of the city close at hand. A perfect turn-key opportunity on a peaceful street-ideal for young families or first-time buyers seeking comfort, character, and community in one of Orléans' most established neighbourhoods. (id:19720)
Avenue North Realty Inc.
913j Elmsmere Road
Ottawa, Ontario
ALL INCLUSIVE CONDO FEES! Even your furnace replacement is covered! Experience stylish, carefree living in this beautifully renovated 3-bedroom, 2-bath condo townhome at 913J Elmsmere Road. The condo fee includes almost everything! No need to worry about monthly utility bills, plus your furnace is covered as well! Stylishly Updated & Move-In Ready, this beautifully refreshed home in Ottawa's sought after Beacon Hill neighbourhood offers modern comfort with timeless charm. Step inside to discover all new light fixtures, coffered ceilings, main floor high quality ceramic flooring and refinished hardwood floors upstairs that add warmth and elegance, perfectly complemented by fresh, neutral paint throughout the home for a bright and airy feel. The renovated bathrooms feature contemporary finishes and fixtures, combining style and functionality to meet your everyday needs. The thoughtfully designed floor plan provides spacious rooms, ample natural light, and a comfortable flow ideal for both relaxing and entertaining. Relax in your fully fenced and renovated private backyard, an ideal space for summer gatherings, gardening, or unwinding after a long day. The finished lower level adds flexibility for a rec room, office, or additional storage. As a resident of this tight-knit community, you can take advantage of family-friendly amenities including an outdoor pool and playground. Condo fees are all-inclusive, covering water, sewer, heat, and hydro for true peace of mind. Located close to schools, parks, shopping, and transit, 913J Elmsmere Road offers the perfect balance of convenience and community living. Whether you're a first-time buyer, downsizing, or seeking an investment property, this home is move-in ready and sure to impress. You will enjoy amenities such as the outdoor pool, recreation centre and guest suites. Don't miss the opportunity to own this updated gem - schedule your private viewing today! (some photos virtually staged) (id:19720)
Royal LePage Integrity Realty
322 - 360 Patricia Avenue
Ottawa, Ontario
Newly renovated 1 BR 1 bath in one of Ottawa's trendiest neighborhoods - Westboro village. Large wall-to-wall windows to flood the unit in natural light and Hardwood flooring throughout.This bright & spacious apartment features a luxurious kitchen with quartz counters, Stainless steel appliances, and an island with a breakfast bar. A large multifunctional living area opens onto a private balcony with no visible neighbors.Large bedroom with floor-to-ceiling windows easily fits a king-size bed plus furniture. Features include: open concept functional floor plan, Updated kitchen and bathrooms, In-unit laundry, Underground parking and storage locker included, Water and gas are included in the rent, hydro is extra. Building amenities include indoor visitor parking spots, a rooftop terrace with a BBQ, a hot tub, a theatre room, a party room, a gym, a sauna, a steam room, a yoga room, and a courtyard. Great location in Westboro near outdoor cafes, trendy shops, and restaurants and is minutes from downtown with public transit. (id:19720)
Tru Realty
Unit 2 - 71 Genest Street
Ottawa, Ontario
Charming Two-Bedroom Apartment in Trendy Beechwood Village community, where modern living meets local charm! This delightful two-bedroom apartment is perfectly situated to take advantage of the area's fantastic amenities, including trendy restaurants, cozy cafes, and convenient public transit options.Nestled in the heart of Beechwood Village, you're just steps away from Metro and a colourful array of dining options, all while being near the stunning Rideau River trails. Enjoy the convenience of a leisurely stroll or a quick bike ride to downtown, where you can explore even more of what the city has to offer.This spacious two-bedroom apartment features hardwood floors, generous-sized rooms, and an updated bathroom. Included in the rent are convenient parking, access to shared laundry facilities located on the lower level, and all utilities (except for hydro) making this apartment both affordable and practical. Don't miss out on this wonderful opportunity to live in one of the most sought-after neighbourhoods. Available December 1st. Schedule a viewing today and experience the charm of Beechwood Village! (id:19720)
RE/MAX Absolute Walker Realty
118 Queensline Drive
Ottawa, Ontario
Welcome to this stunning 3+1 bedroom, 2+1 bathroom home located in one of the city's most desirable neighbourhoods. This beautifully renovated property blends modern elegance with functional design, offering exceptional flexibility for todays lifestyle. The main level features a bright and inviting layout with stylish finishes throughout, while the gorgeous addition provides a luxurious ensuite retreat that truly elevates the home. Every detail has been thoughtfully updated, including a new front door and garage side door, ensuring both comfort and curb appeal. The fully finished basement offers incredible versatility, complete with a full bedroom, bathroom, cozy living room with a gas fireplace, and a spacious recreation area, perfect for hosting, relaxing, or extended family living. With a separate entrance off the backyard deck, this space is ideal for an in-law suite or multi-generational living. Whether you're looking to downsize in comfort, accommodate extended family, or upgrade to your forever home, this property has it all. A rare opportunity in a sought-after community move-in ready and waiting to welcome its next chapter. (id:19720)
RE/MAX Hallmark Realty Group
61 Old Kingston Road
Rideau Lakes, Ontario
Set on a 2-acre lot, this stunning custom-built 2024 bungalow offers the best of both worlds, serene country living with convenient access to Perth, Smiths Falls, and the breathtaking Big Rideau Lake. From the moment you arrive, the homes undeniable curb appeal sets the tone. A beautifully landscaped entrance, soaring timber accents, and meticulous craftsmanship welcome you into a space where no detail has been overlooked. Step inside to a bright, open-concept layout that seamlessly connects the kitchen, dining, and living areas. Gleaming hardwood floors, a cozy fireplace, and striking cathedral timber ceilings create an inviting atmosphere that's both elegant and comfortable. Large sliding doors open onto an expansive, covered back deck perfect for soaking up summer days or enjoying peaceful evenings surrounded by nature. At the heart of the home is a showstopping custom kitchen, featuring floor-to-ceiling cabinetry, generous counter space, and a massive island ideal for family gatherings and entertaining. The main level offers a spacious primary suite with a luxurious ensuite and walk-in closet, along with three additional well-appointed bedrooms. The fully finished, walk-out lower level is equally impressive complete with two more bedrooms, a dedicated office, and a sprawling recreation area, making it perfect for growing families or overnight guests. Thoughtful built-ins provide ample storage and lead seamlessly to a generous 3-car garage. This home is more than just a place to live its a place to fall in love. (id:19720)
RE/MAX Affiliates Realty Ltd.
A & B - 25 Pennard Way
Ottawa, Ontario
Nestled in the prestigious and well-established Hunt Club neighbourhood at 25 Pennard way, this newly constructed, semi-detached executivetownhome represents a premier opportunity for both luxurious owner-occupancy and strategic investment. The property features two elegantlyappointed, self-contained units, each with private entrances, each with two private parking spots, in-suite laundry, and separate mechanicalsystems, ensuring privacy and ease of management while generating significant rental income to offset carrying costs. Residents will enjoybreathtaking vistas from a 500 sq.ft rooftop terrace, spacious interiors with ensuite bathrooms, walk-in closets, and an open-concept designadorned with high-end finishes and cabinetry. Its unparalleled location offers immediate access to major employment hubs including the OttawaInternational Airport and Uplands Business Park, effortless commuting via Highway 417, and proximity to premier amenities such as Hunt ClubPlaza, recreational facilities, and scenic green spaces, making it an exceptional choice for discerning buyers seeking opulence and astuteinvestment in a high-demand rental market (id:19720)
Coldwell Banker First Ottawa Realty
A & B - 25 Pennard Way
Ottawa, Ontario
Nestled in the prestigious and well-established Hunt Club neighbourhood at 25 Pennard way, this newly constructed, semi-detached executive townhome represents a premier opportunity for both luxurious owner-occupancy and strategic investment. The property features two elegantly appointed, self-contained units, each with private entrances, each with two private parking spots, in-suite laundry, and separate mechanical systems, ensuring privacy and ease of management while generating significant rental income to offset carrying costs. Residents will enjoy breathtaking vistas from a 500 sq.ft rooftop terrace, spacious interiors with ensuite bathrooms, walk-in closets, and an open-concept design adorned with high-end finishes and cabinetry. Its unparalleled location offers immediate access to major employment hubs, including the Ottawa International Airport and Uplands Business Park, effortless commuting via Highway 417, and proximity to premier amenities such as Hunt Club Plaza, recreational facilities, and scenic green spaces, making it an exceptional choice for discerning buyers seeking opulence and astute investment in a high-demand rental market (id:19720)
Coldwell Banker First Ottawa Realty
49 Golden Springs Drive
Brampton, Ontario
Three-storey freehold corner townhome built by Empire Homes offering four bedrooms and four bathrooms. Features include a versatile den, a double-door entry, hardwood flooring, and well-proportioned living spaces. Conveniently located close to parks, shopping, public transit, and major highways. (id:19720)
Comfree
756 Bellamy Mills Road
Mississippi Mills, Ontario
HOME+CABIN+30 ACRE ESTATE- Nature lovers and outdoor enthusiasts - this is the one you've been waiting for! Discover 30 acres of pure tranquility just minutes from beautiful Almonte. This exceptional property features a stunning 4-bedroom Bonneville modern home, a rustic hunter's cabin with woodstove and endless space to explore and enjoy every season. Inside this gorgeous home, the open-concept design showcases cathedral ceilings and floor-to-ceiling windows that fill the home with natural light and frame peaceful country views. The main level flows effortlessly onto a wrap-around deck - perfect for entertaining or unwinding in the fresh air. The lower level offers radiant heated floors, a spacious family room with walkout, large windows, a fourth bedroom or office, generous laundry room and a newly added mudroom. The house features a metal roof 2021, and an outdoor wood furnace that offers a cozy, cost efficient heating option that keeps utility costs lower all winter. A detached, insulated double garage with a window and high ceilings adds versatility and convenience. Outside, scenic walking trails wind through mature trees, berries, and wildlife, leading to a cozy hunters cabin (metal roof) for a true back-to-nature experience. In winter, step out your home door to enjoy cross-country skiing, snowshoeing, or ice skating on your private man made pond. The garden is outfitted for for an above-ground-pool-or enjoy cozy evenings gathered around the fire pit under the stars. For those with families, school bus service from your property to Almonte only 10 mins away. Enjoy the tranquility of country living without sacrificing convenience and only 5 minute drive to Clayton Village; Carleton Place, 20 minutes; and Kanata 30 mins. Internet options are Bell Fibe and Storm. Don't miss out on this 30 acre retreat where every sunrise paints the treetops and every sunset whispers peace. OPEN HOUSE-Sunday, Nov. 9th 2-4 pm. (id:19720)
Century 21 Synergy Realty Inc.
K - 761 Cedar Creek Drive
Ottawa, Ontario
This bright, open-concept condo in the highly sought-after, family-friendly Findlay Creek community comes with not one but two parking spaces. This rarely offered two-bedroom, one-bath layout is set on a quiet street and is perfect for both entertaining and relaxing. The kitchen opens directly to the living and dining areas, creating a spacious and inviting flow. The unit also features a private balcony overlooking a peaceful street. Conveniently located close to shopping, schools, transit, parks, and recreation! (id:19720)
Coldwell Banker Sarazen Realty
1116 - 105 Champagne Street S
Ottawa, Ontario
FULLY FINISHED ONE BED ONE BATH CONDO. Prefect Location for Young professional and Carleton University student. O-Train line 5 mins to Carleton University, University of Ottawa is an 11 mins car ride. All inclusive rental (includes Hydro, Heat, AC, Wifi) and is FULLY FURNISHED. Open concept kitchen with all stainless steel appliances. Laundry is in unit. Book showing now! PARKING is available for rent. 24 hrs irrevocable on all offers. Credit check, Rental application, copy of government-issued photo ID, proof of income needed. Not pets friendly. (id:19720)
Home Run Realty Inc.
1147 Gateway Road
Ottawa, Ontario
Welcome to this charming detached back split with beautiful cottage like curb appeal and impressive front walk-way! Nestled on a mature street lined with trees and greenery with spacious backyards and a warm, family-friendly atmosphere. Greeted by a beautifully designed living room featuring a stunning architectural vaulted ceiling and a wall of windows (bonus front door & windows 2025), allowing for an abundance of natural light to flood the space. The cozy dining nook in the kitchen is an inviting spot for family meals, complete with ample storage and convenient access to the carport-ideal for those grocery runs! On the second level you'll find three well-sized bedrooms and a recently renovated bathroom that boasts modern finishes, including chic black faucet features and a stylish toilet that adds a playful touch to your daily routine and heated floors. The lower level offers a versatile space currently used as a gym / office (this is an excellent flex space) with large windows that overlook the spacious backyard. You'll also find a handy pantry area and a utility room with laundry facilities, along with another modern bathroom that was recently renovated (and heated floors too!). The private and spacious backyard is perfect for outdoor entertaining. The perennial gardens and fruiting trees/bushes, including an herb garden, asparagus, apple, plum, saskatoon berry, raspberries, strawberries and blackberries. Situated in a central location, this home is close to an array of amenities, including groceries, shops at College Square, the Ottawa Public Library, and the Pinecrest Recreation Complex. Enjoy easy access to public transit (with the LRT O-train Extension coming in 2026 - fingers crossed) & bike paths like the Pinecrest Creek Pathway and Experimental Farm Pathway, making it a breeze to explore the area. Plus, quick access to the highway ensures your commuting is hassle-free. This is an opportunity to live & play in a fantastic neighborhood at a great price! (id:19720)
Engel & Volkers Ottawa


