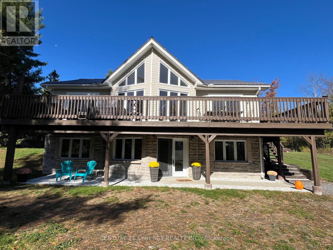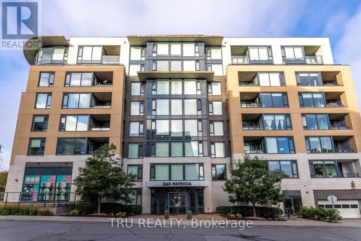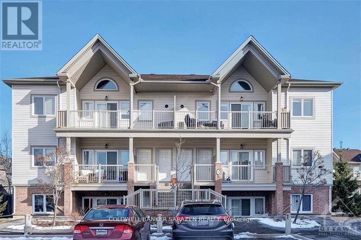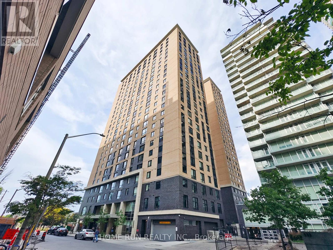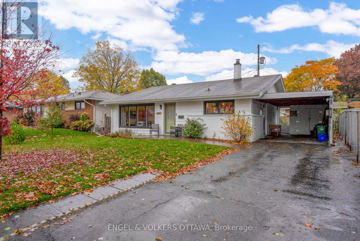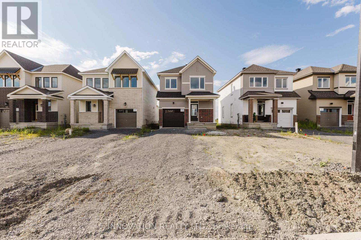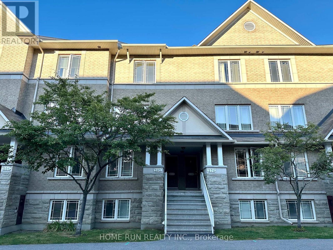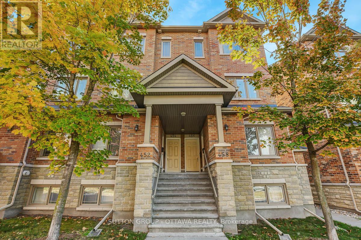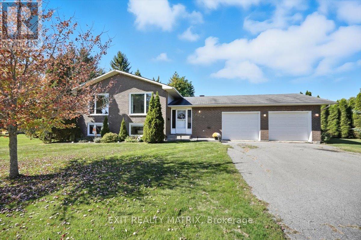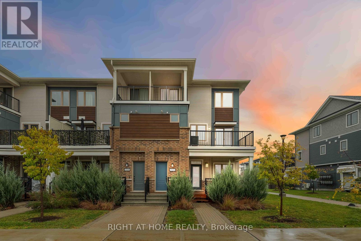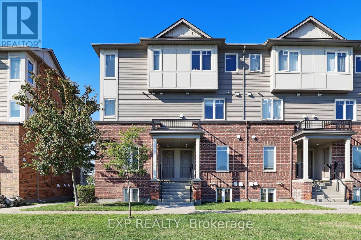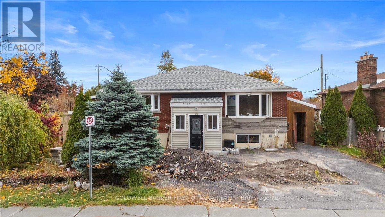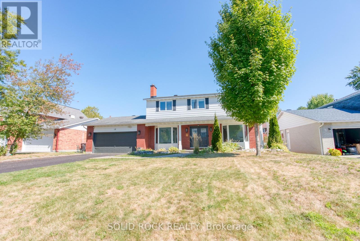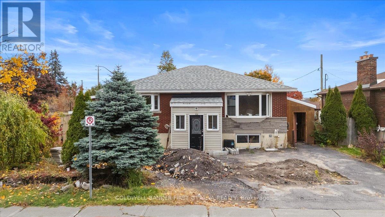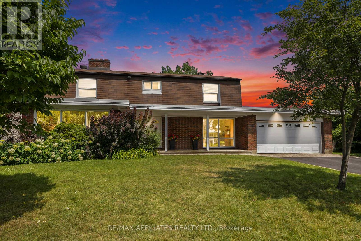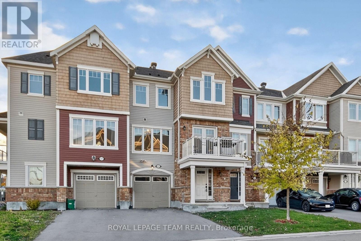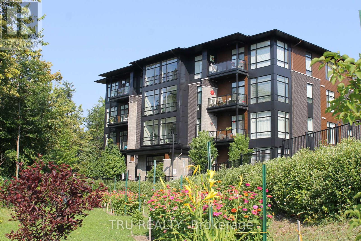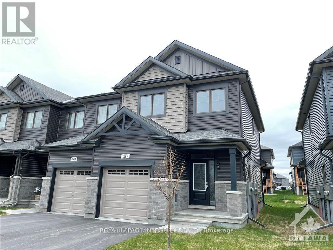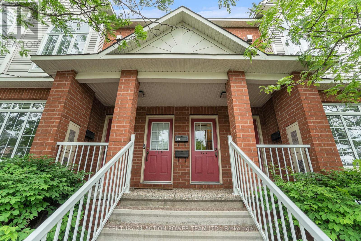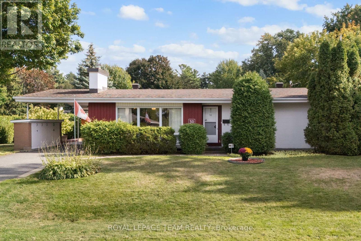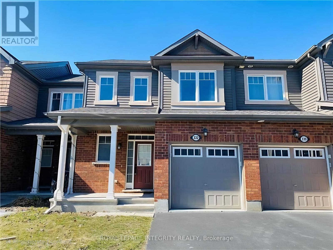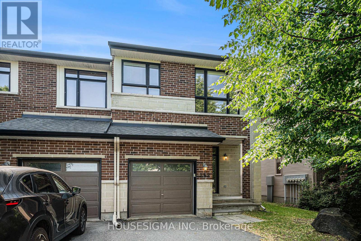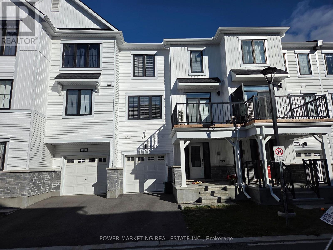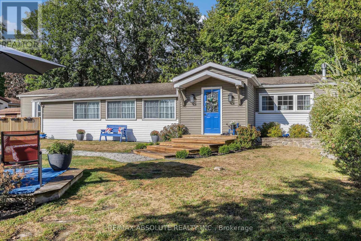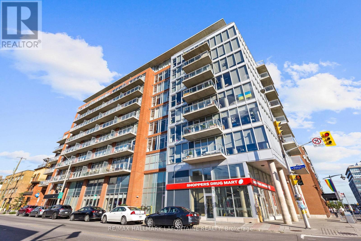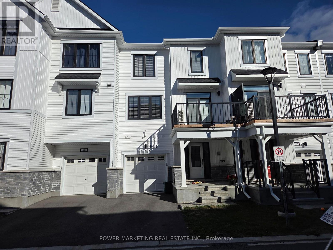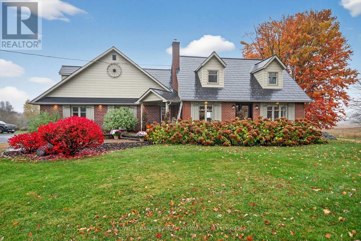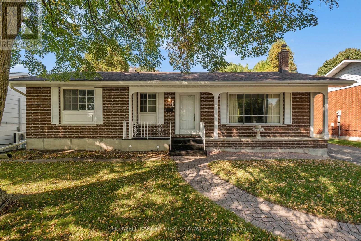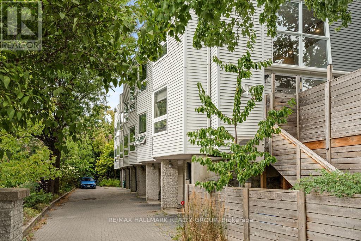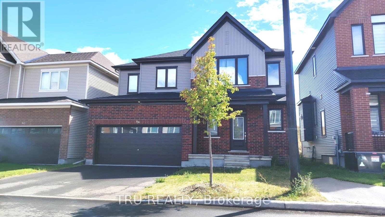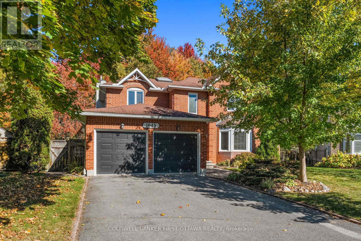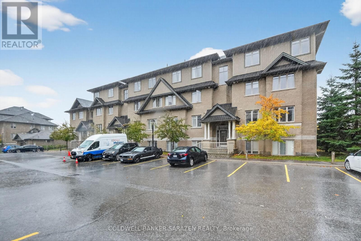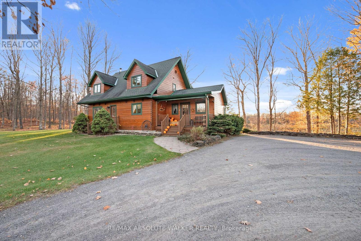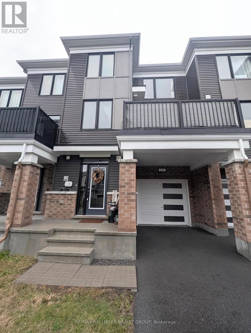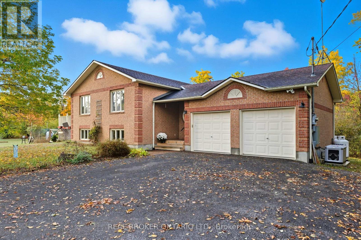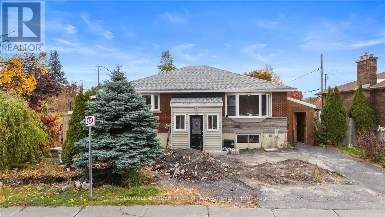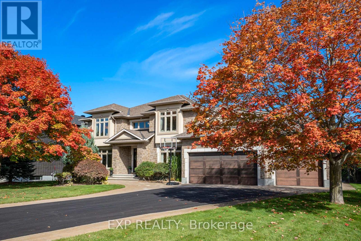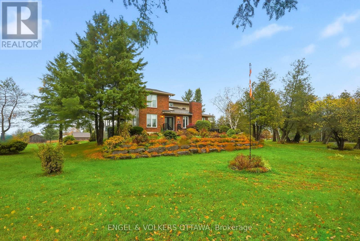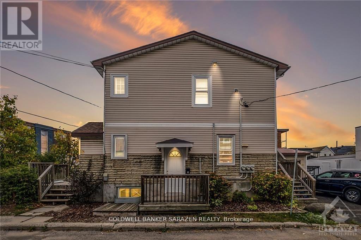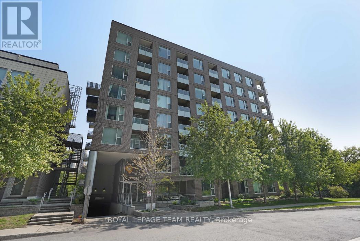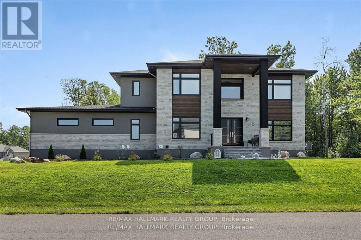Ottawa Listings
756 Bellamy Mills Road
Mississippi Mills, Ontario
HOME+CABIN+30 ACRE ESTATE- Nature lovers and outdoor enthusiasts - this is the one you've been waiting for! Discover 30 acres of pure tranquility just minutes from beautiful Almonte. This exceptional property features a stunning 4-bedroom Bonneville modern home, a rustic hunter's cabin with woodstove and endless space to explore and enjoy every season. Inside this gorgeous home, the open-concept design showcases cathedral ceilings and floor-to-ceiling windows that fill the home with natural light and frame peaceful country views. The main level flows effortlessly onto a wrap-around deck - perfect for entertaining or unwinding in the fresh air. The lower level offers radiant heated floors, a spacious family room with walkout, large windows, a fourth bedroom or office, generous laundry room and a newly added mudroom. The house features a metal roof 2021, and an outdoor wood furnace that offers a cozy, cost efficient heating option that keeps utility costs lower all winter. A detached, insulated double garage with a window and high ceilings adds versatility and convenience. Outside, scenic walking trails wind through mature trees, berries, and wildlife, leading to a cozy hunters cabin (metal roof) for a true back-to-nature experience. In winter, step out your home door to enjoy cross-country skiing, snowshoeing, or ice skating on your private man made pond. The garden is outfitted for for an above-ground-pool-or enjoy cozy evenings gathered around the fire pit under the stars. For those with families, school bus service from your property to Almonte only 10 mins away. Enjoy the tranquility of country living without sacrificing convenience and only 5 minute drive to Clayton Village; Carleton Place, 20 minutes; and Kanata 30 mins. Internet options are Bell Fibe and Storm. Don't miss out on this 30 acre retreat where every sunrise paints the treetops and every sunset whispers peace. OPEN HOUSE-Sunday, Nov. 9th 2-4 pm. (id:19720)
Century 21 Synergy Realty Inc.
322 - 360 Patricia Avenue
Ottawa, Ontario
Newly renovated 1 BR 1 bath in one of Ottawa's trendiest neighborhoods - Westboro village. Large wall-to-wall windows to flood the unit in natural light and Hardwood flooring throughout.This bright & spacious apartment features a luxurious kitchen with quartz counters, Stainless steel appliances, and an island with a breakfast bar. A large multifunctional living area opens onto a private balcony with no visible neighbors.Large bedroom with floor-to-ceiling windows easily fits a king-size bed plus furniture. Features include: open concept functional floor plan, Updated kitchen and bathrooms, In-unit laundry, Underground parking and storage locker included, Water and gas are included in the rent, hydro is extra. Building amenities include indoor visitor parking spots, a rooftop terrace with a BBQ, a hot tub, a theatre room, a party room, a gym, a sauna, a steam room, a yoga room, and a courtyard. Great location in Westboro near outdoor cafes, trendy shops, and restaurants and is minutes from downtown with public transit. (id:19720)
Tru Realty
K - 761 Cedar Creek Drive
Ottawa, Ontario
This bright, open-concept condo in the highly sought-after, family-friendly Findlay Creek community comes with not one but two parking spaces. This rarely offered two-bedroom, one-bath layout is set on a quiet street and is perfect for both entertaining and relaxing. The kitchen opens directly to the living and dining areas, creating a spacious and inviting flow. The unit also features a private balcony overlooking a peaceful street. Conveniently located close to shopping, schools, transit, parks, and recreation! (id:19720)
Coldwell Banker Sarazen Realty
1116 - 105 Champagne Street S
Ottawa, Ontario
FULLY FINISHED ONE BED ONE BATH CONDO. Prefect Location for Young professional and Carleton University student. O-Train line 5 mins to Carleton University, University of Ottawa is an 11 mins car ride. All inclusive rental (includes Hydro, Heat, AC, Wifi) and is FULLY FURNISHED. Open concept kitchen with all stainless steel appliances. Laundry is in unit. Book showing now! PARKING is available for rent. 24 hrs irrevocable on all offers. Credit check, Rental application, copy of government-issued photo ID, proof of income needed. Not pets friendly. (id:19720)
Home Run Realty Inc.
1147 Gateway Road
Ottawa, Ontario
Welcome to this charming detached back split with beautiful cottage like curb appeal and impressive front walk-way! Nestled on a mature street lined with trees and greenery with spacious backyards and a warm, family-friendly atmosphere. Greeted by a beautifully designed living room featuring a stunning architectural vaulted ceiling and a wall of windows (bonus front door & windows 2025), allowing for an abundance of natural light to flood the space. The cozy dining nook in the kitchen is an inviting spot for family meals, complete with ample storage and convenient access to the carport-ideal for those grocery runs! On the second level you'll find three well-sized bedrooms and a recently renovated bathroom that boasts modern finishes, including chic black faucet features and a stylish toilet that adds a playful touch to your daily routine and heated floors. The lower level offers a versatile space currently used as a gym / office (this is an excellent flex space) with large windows that overlook the spacious backyard. You'll also find a handy pantry area and a utility room with laundry facilities, along with another modern bathroom that was recently renovated (and heated floors too!). The private and spacious backyard is perfect for outdoor entertaining. The perennial gardens and fruiting trees/bushes, including an herb garden, asparagus, apple, plum, saskatoon berry, raspberries, strawberries and blackberries. Situated in a central location, this home is close to an array of amenities, including groceries, shops at College Square, the Ottawa Public Library, and the Pinecrest Recreation Complex. Enjoy easy access to public transit (with the LRT O-train Extension coming in 2026 - fingers crossed) & bike paths like the Pinecrest Creek Pathway and Experimental Farm Pathway, making it a breeze to explore the area. Plus, quick access to the highway ensures your commuting is hassle-free. This is an opportunity to live & play in a fantastic neighborhood at a great price! (id:19720)
Engel & Volkers Ottawa
329 Cantering Drive
Ottawa, Ontario
Welcome to 329 Cantering Drive a bright and spacious, brand-new 3+1 bedroom, 4-bath detached home that has never been lived in. The main level boasts an open-concept layout with quartz countertops, stainless steel appliances, and hardwood flooring. Upstairs, the primary suite offers a private ensuite and walk-in closet, while the fully finished basement adds an extra bedroom, full bath, and laundry for flexible living. Perfect for families or professionals seeking comfort and space, this home comes with tenant responsibilities for all utilities, lawn care and snow removal. Please note: no pets and no smoking. (id:19720)
Innovation Realty Ltd.
280 Paseo Private
Ottawa, Ontario
Beautiful upper level stacked home with 2 bedroom & 2.5 bath in desirable Centrepointe community and close to all amenities. Main level offers a spacious open-concept design with large kitchen & ample cupboard space. Open & bright living room/dining room. Upstairs with 2 bedrooms and 2 private en-suite bathrooms. In unit laundry. One parking space is included. Direct access to the Centrepointe Park, walking distance to the library, Alghonquin College, bus station, College square. A fantastic opportunity for first-time buyers, downsizers, or investors, don't miss out on this wonderful home! (id:19720)
Home Run Realty Inc.
456 Leboutillier Avenue
Ottawa, Ontario
Bright and spacious 2-bedroom, 2.5 bathroom upper end-unit executive terrace home! With parking at the rear and plenty of visitor spots, this place is a short drive from downtown! Open concept design with large windows letting in lots of natural light.. end units have 4 extra windows! Eat-in kitchen featuring granite counters, stainless-steel appliances, ceramic flooring and a large, amazing pantry and potlights! Hardwood floors throughout the dining and living rooms, a beautiful hardwood staircase from the main to upper levels and hardwood in the upstairs hallway! Ceramics in foyer, kitchen and all 3 bathrooms. 2 large bedrooms each with their own full en-suite bathrooms! Laundry room on the upper floor next to the bedrooms. Sleek blinds on all the windows are top-down/bottom-up so you can customize your privacy and luminosity. High-efficiency gas furnace, Central A/C. Steps from LaCite Collegiale, NRC, CMHC, Monfort Hospital, OC transpo, restaurants and countless amenities. So convenient and so affordable! Parking #26 at the rear (id:19720)
Sutton Group - Ottawa Realty
8089 Laurie Lane
Ottawa, Ontario
OPEN HOUSE Sunday, Nov. 9th, 2-4 PM. Welcome to 8089 Laurie Lane, a warm and inviting family home nestled in the peaceful community of Metcalfe. This charming property perfectly blends country appeal with modern convenience, providing a quiet retreat just minutes from city amenities, excellent schools, and major routes, including Highways 417 and 416. As you enter, you're greeted by a spacious foyer that immediately sets the tone for the home's welcoming atmosphere. The entryway offers convenient access to a powder room, laundry area, rear door leading to the back deck, and inside entry to the garage - a thoughtful layout designed for everyday living. The main floor features a bright, open living room filled with natural light, ideal for gathering with family or hosting guests. The adjoining dining area flows seamlessly into a large, functional kitchen complete with generous cabinet and counter space, perfect for meal prep and entertaining. Two oversized bedrooms and a full bathroom complete the main level, offering comfort and convenience in every corner. The fully finished lower level adds exceptional versatility and space, featuring three additional bedrooms and a cozy den that can easily serve as a playroom, home office, or gym. A spacious recreation room with a gas fireplace provides the perfect spot for family movie nights or relaxing by the fire during colder months. Set on a beautiful, expansive pie-shaped lot surrounded by mature trees, this property offers endless opportunities to enjoy the outdoors. There's plenty of room for kids to play, explore, and make memories. Whether it's hosting backyard barbecues, tending to a garden, or unwinding under the stars, this outdoor space is designed to please. Book your showing today. (id:19720)
Exit Realty Matrix
721 Rouncey Road
Ottawa, Ontario
With BRAND NEW CARPET + FREHSLY PAINTED + Low condo fees of just $261.21! ! PREPARE TO FALL IN LOVE with this beautifully designed and newer well maintained upper level stacked 3 bed/2 bath home with 1 Parking spots in the fast growing community of Blackstone, Kanata. Entrance has a flight of stairs up to the main living space. Open concept kitchen/living/dining. Kitchen boasts stainless steel appliances, quartz countertops, pantry, and a breakfast bar. The half bath and a spacious balcony are located on the main floor. Upper floor features 3 bedrooms. One bedroom has patio doors to a private balcony, 2nd bedroom can be your office space and Third bedroom is also very decent size. Laundry is on the upper level. Close to parks, transportation and walking distance to many amenities. Book your showing today! (id:19720)
Right At Home Realty
2559 Longfields Drive
Ottawa, Ontario
Sun-filled 2-bed, 1.5-bath upper stacked condo in sought-after Stonebridge minutes to Stonebridge Golf Club, parks, pathways, transit, shopping, and the Minto Recreation Complex. The main level features an open living/dining area with a walkout to the rear balcony, a generous kitchen with stainless steel appliances, ample storage, and in-unit laundry, plus a handy powder room. Upstairs offers 9-ft ceilings, two comfortable bedrooms including a primary with double closets and its own private balcony; the 4-piece bath has direct access from the primary. Parking space #74 included, with plenty of visitor parking for guests. Easy, low-maintenance living in a friendly community ideal for first-time buyers, down sizers, or investors. (id:19720)
Exp Realty
450 Tremblay Road
Ottawa, Ontario
Ready to build! A rare corner lot offering exceptional potential in a highly sought-after location. With severance already in place to build legal semi-detached duplexes, this property presents an outstanding opportunity for builders, developers, or investors looking to capitalize on Ottawa's growing urban market.This property is ideally situated steps from the Train Yards, offering access to a wide array of retail shops, restaurants, and services. Commuters will appreciate being within walking distance to the LRT, St Laurent shopping center, and just a short drive to downtown Ottawa, Costco, and Ottawa University, ensuring convenience and connectivity to all parts of the city.Included with the listing are survey, grading plan, and floorplans, providing a head start on your next project. The corner lot location enhances design flexibility, offering multiple frontages and excellent exposure.Whether you're looking to build for resale, rental income, or long-term investment, 450 Tremblay Road delivers the ideal blend of location, infrastructure, and development readiness.Don't miss this rare opportunity in one of Ottawa's most accessible and amenity-rich neighbourhoods! (id:19720)
Coldwell Banker First Ottawa Realty
9 Mill Street
North Dundas, Ontario
A stunning 2,000 sq ft waterfront home on the South Nation River offers modern luxury and privacy in a small town setting. The massive chef's kitchen features a waterfall quartz island and seamlessly opens into the dining and living spaces, perfect for entertaining. The great room provides a panoramic view of the river with access to the wrap-around porch offering a spacious hosting area on the water's edge. A detached garage on the property could become a workshop or a boathouse. The access to the water behind the garage is the perfect place for a dock! The home is thoughtfully designed with a mudroom, upstairs laundry and a sprawling primary suite complete with a luxury ensuite bathroom featuring a freestanding soaker tub and waterfall walk-in shower. Modern touches inside and out enhance the sleek open feel of this modernized home. Smart home technology has been integrated. The house has been completed renovated inside and out. This exceptional home offers the perfect blend of comfort, style, and nature in the heart of Chesterville. (id:19720)
Exp Realty
467 Parkdale Avenue
Ottawa, Ontario
Great opportunity to own in this desirable sought after neighbourhood near shopping, transit, restaurants, rec facilities, Parkdale Market, and numerous convenient amenities. Features include large eating area with main floor laundry, kitchen with Stainless Steel Appliances, gas stove, spacious living room and dining room, 3 piece bathroom on the main, parquet flooring throughout, skylight over the stairway to the second floor , attic access from the third bedroom, lots of storage in the basement high ceilings with great potential to finish for additional living space. Outdoor space includes porch in the front, large 9'x 11' deck in the back off the Eating Area. Second floor has semi enclosed deck off the back, and balcony off the primary bedroom in the front. Don't miss on this opportunity to live in this unique property in great centrally located community. Very Flexible Occupancy available. NB: Furnished Pictures are virtually generated. (id:19720)
Lpt Realty
13 Weatherwood Crescent
Ottawa, Ontario
Rarely offered 5-bedroom SMART home in the sought-after Country Place community. Set on a quiet & tree-lined street, this updated home offers bright living spaces and great curb appeal. The COMPLETELY RENOVATED home boasts over $100k in upgrades. This home features a large, bright entrance foyer with modern ceramic tile stretching through the center hall to the modern kitchen with quartz counters, backsplash, pot lights & stainless steel appliances with a large and bright eat-in area overlooking the backyard. Elegant FRENCH doors open into the bright living room, while the open layout between the living & dining rooms make entertaining easy while hosting many family & friend gatherings. The spacious family room features a substantial window allowing loads of natural light to flow through, a GAS fireplace surrounded by a floor-to-ceiling brick accent wall and gold trim, & BRAND NEW wide-plank engineered hardwood floors ideal for experiencing cold nights in extreme comfort! The recently renovated mud room with laundry & powder room with access to the back completes the main floor. New carpet on the going upstairs and throughout the landing and hallway ensures you are walking in comfort. The primary suite includes hardwood floors, a hallway of closets & RENOVATED 4-pc ensuite. 4 other bedrooms with hardwood floors and a renovated main bathroom with double sinks ensure you never run out of room for family! Smart home app allows you to control lights from your phone & EV charger installed! The completely updated finished basement adds space for recreation, fitness or storage. Outside, enjoy a fenced backyard with deck, interlock patio & landscaped gardens with in-ground sprinkler system! A spacious home in a prime Ottawa location perfect for families! (id:19720)
Solid Rock Realty
450 Tremblay Road
Ottawa, Ontario
Ready to build! A rare corner lot offering exceptional potential in a highly sought-after location. With severance already in place to build legal semi-detachedduplexes, this property presents an outstanding opportunity for builders, developers, or investors looking to capitalize on Ottawa's growing urbanmarket.This property is ideally situated steps from the Train Yards, offering access to a wide array of retail shops, restaurants, and services.Commuters will appreciate being within walking distance to the LRT, St Laurent shopping center, and just a short drive to downtown Ottawa,Costco, and Ottawa University, ensuring convenience and connectivity to all parts of the city.Included with the listing are survey, grading plan,and floorplans, providing a head start on your next project. The corner lot location enhances design flexibility, offering multiple frontages andexcellent exposure.Whether you're looking to build for resale, rental income, or long-term investment, 450 Tremblay Road delivers the ideal blendof location, infrastructure, and development readiness.Don't miss this rare opportunity in one of Ottawa's most accessible and amenity-rich neighbourhoods! (id:19720)
Coldwell Banker First Ottawa Realty
23 Sioux Crescent
Ottawa, Ontario
A MUST SEE! Beautiful 4 bedroom home located on a tree-lined crescent in a quiet, family friendly neighbourhood! Pride of ownership prevails in this stunning home. The home features tons of natural light and an excellent living space with hardwood floors on the main and top floor. Spacious kitchen with lots of counter and cabinet room, and a full sized pantry. All bedrooms are generously sized. Master bedroom has a walk-in closet & full ensuite bathroom with a stand-up shower. Large fully finished basement with rec room, and playroom. Back facing the Okanogan park with a large deck & end-to-end interlocked patio, great for hosting family BBQs! Enjoy summer to the fullest with your very own in-ground pool perfect for relaxing and entertaining. Whether you're hosting weekend BBQs or enjoying a quiet evening swim, this backyard pool offers the perfect escape from everyday life. Within walking distance of bike paths, trails, schools, transit, the Queensway Carleton Hospital. Don't miss out on this opportunity and book your showing today! (id:19720)
RE/MAX Affiliates Realty Ltd.
303 Pumpkinseed Crescent
Ottawa, Ontario
Welcome to this stunning home. The spacious main level invites you with a large front foyer, which features a double closet and direct access to the garage (equipped with a door opener and one remote). This floor also includes a large laundry room with storage cabinets and a convenient large sink. Leading to the living quarters, you will find a chef-inspired kitchen featuring beautiful quartz countertops, double sink and a spacious peninsula with a breakfast bar. The kitchen offers ample storage, including tall upper cabinets, pot and pan drawers, and a pantry. The comfortable and generously sized living room boasts an elegant wood accent wall. The lovely dining room is perfect for hosting and provides walk-out access to the deck for relaxing moments and BBQ cooking. The upper level features a nook, ideal for a reading area or home office. The primary bedroom is sizable, easily accommodating a king-sized bed, and includes a private ensuite with a large shower and a walk-in closet. The secondary bedroom is elegant, offering a vaulted ceiling and a double closet. This level also includes a four-piece bathroom, bringing the home's total bathroom count to three, including the main floor powder room. All upper bathrooms have been upgraded with granite countertops. Practical linen closet also featured on upper level. Both the kitchen and bathroom vanities are equipped with undermount sinks. This very welcoming home features multiple large windows and includes two exterior parking spots in addition to the garage. The home is functionally designed with a practical, covered front porch. The location offers convenient access to many amenities, including a recreational center with a pool and hockey rink, football and soccer fields, near by you will also enjoy the tennis courts, a golf course, shopping, city bus transit, schools, parks, and trails. This home is sure to please. Take a moment to visit and experience this lovely property. (id:19720)
Royal LePage Team Realty
1008 Pinecrest Road
Ottawa, Ontario
Beautiful and well-maintained bright, spacious and full of character 3+1 bedroom, 3.5 bathroom semi-detached home with a single attached garage and 4-car driveway, built in 2005 and ideally located in the Centre West area. Just a 5-minute walk to Pinecrest Station (Bus/O-Train) and close to IKEA, Bayshore Mall, Britannia Park, Queensway Hospital, Highway 417, and Parkway Drive. The main floor offers a bright, open living space with an open-concept kitchen and 2-piece bathroom; the upper level features 3 spacious bedrooms including a master retreat with walk-in closet and spacious ensuite with a luxurious jacuzzi tub, plus a full bathroom and laundry room; and the fully finished basement includes a family room, study area, extra bedroom, full bathroom, and storage. Highlights on the main floor, neutral décor, pot lights, stainless steel appliances, a fenced yard with a deck, new roof and furnace (2024), and a new central air and HVAC system-making this home the perfect combination of comfort, style, and convenience. (id:19720)
Lotful Realty
201 - 120 Cortile Private S
Ottawa, Ontario
Welcome to 120 Cortile Private #201! This rare Urbandale-built boutique condo in Riverside South offers 2 Bedrooms + Den, 2 full bathrooms, , a rare find of TWO PARKING LOTS ! 2 storages outside the unit ( one on the same floor/ level, and one next to the underground parking lot) in addition to 2 large storing closets in the foyer. The bright, south-facing corner unit features 10 ft ceilings, floor-to-ceiling windows, and hardwood flooring throughout the open-concept living area. The modern kitchen includes a large island, ample storage, and stainless steel appliances. The spacious primary bedroom offers a walk-in closet and 4-piece ensuite, the second bedroom facing a quite trail, with additional third flexible room than could be used as a den/office/ storage space. Enjoy your private balcony overlooking beautiful views. An in-unit laundry, and a heated underground parking in addition to other surfaced parking next to the recycle room. The unbeatable location ! just walking distance to the LRT Station, parks, trails, the new Armstrong Retail Plaza... Don't wait, book your showing now! (id:19720)
Tru Realty
248 Pursuit Terrace
Ottawa, Ontario
Open House November 1st 2-4. Upgraded stunning 4 bedroom home with generous size open concept upper level vaulted ceiling loft. Approximately 4000sqft including basement as per builder's plans attached which may size may vary depending on the elevation and builder specs. You will also enjoy the main level office/den. No rear neighbours. Spacious gourmet kitchen with large island, eat in area, gas stove, fashionable backsplash, double sink with vegetable spray & walkin pantry. Elegant swing doors with transom window in the kitchen instead of sliding patio doors. Upper & main level showcase 9' ceilings. Most doors are 8' tall on main and upper level. Finished basement with full bathroom for a total total of 4 full bathrooms in addition to a powder room. Generous size living room with horizontal fireplace. Separate dining room to host your loved ones in style. Quartz counter tops in the kitchen & primary bathroom. Bright & Inviting home with large windows. Upgraded lighting & sensor lights in most closets. Spacious welcoming front foyer. Wainscoting & art panel. One of the secondary bedroom offers a private balcony. Upgraded wood staircase with metal spindles & hardwood floors on the main level, as well as some 12 x 24 tiles. Ultimate storage includes 6 walkin closets, 2 of them in the primary bedroom, one in the front foyer, one in the mudroom and one each in 2 of the secondary bedrooms. Mudroom adjacent to the insulated double garage w garage door opener. Practical central vacuum. Beautiful window blinds. Laundry connection options on upper or lower level with one set of washer & dryer. Ask for upgrades list, review link for additional pictures & videos of the home. Some pictures virtually staged. Completion date is flexible. Additional features include central vacuum & exterior cameras. The posts for the fence are installed and ready for you to complete the design to your personal taste. No house behind, open field. Close to parks, amenities such as shopping & more. (id:19720)
Royal LePage Team Realty
269 Tim Sheehan Place
Ottawa, Ontario
Available Dec 1st, 2025. Welcome to this beautiful end-unit townhouse in Kanata Fernbank Crossing. As you step inside, you'll be greeted by the elegance of the main level, adorned with gorgeous hardwood flooring. The open-concept kitchen, equipped with top-of-the-line stainless steel appliances sets the stage for culinary adventures. Moving to the upper level, you'll discover a spacious primary bedroom featuring an 5 piece ensuite bathroom and a convenient walk-in closet. The two additional generously sized bedrooms are thoughtfully designed, ensuring ample space for family members or guests. An additional well-appointed bathroom and a convenient laundry completes this level. The finished basement offers a welcoming family room, ideal for cozy gatherings or a designated entertainment area. Close to Walmart, schools and parks. A rental application, ID, employment letter, paystub, and full recent credit report are required with all applications. Possession: Dec 1st, 2025. (id:19720)
Royal LePage Integrity Realty
13 - 123 Gatestone Private
Ottawa, Ontario
Improved Price Offering and Ready for Immediate Occupancy, This bright & spacious Upper Unit Terrace Home in move in ready. Welcome to 123 Gatestone Private, this beautifully maintained sun-filled upper unit featuring 2 bedrooms plus a versatile loft, perfectly situated near top amenities and transit. The main level boasts an open-concept living and dining area with soaring cathedral ceilings, striking palladium windows, and a cozy gas fireplace ideal for both relaxing and entertaining. The generous kitchen offers a breakfast bar, ample counter space, and direct access to a private balcony. You'll also find a convenient main-level laundry area and a powder room. Upstairs, the spacious primary bedroom includes a walk-in closet, access to a second private balcony, and a cheater ensuite to the full bathroom. A well-sized second bedroom and open loft perfect for a home office, den, or reading nook complete the upper level. Parking is located right outside your door for added convenience; additional parking is available with EV charging options for your spot. Ideally located close to Gloucester Centre, Costco, Loblaws, GoodLife, Chapters, Scotiabank Theatre, CSIS, CSE, NRC, La Cite Collegiale, and just steps away from the future Montreal Rd LRT Station. Don't miss this opportunity; book your showing today! (id:19720)
Century 21 Action Power Team Ltd.
30 Ellery Crescent
Ottawa, Ontario
Welcome to 30 Ellery Crescent, a lovely 3 bedroom, 1.5 bathroom home located on a corner lot in the heart of Lynwood Village, Bells Corners. Lovingly maintained by the same owner for 56 years, this property sits on a quiet, child-friendly street. The L-shaped living and dining room features a brick-surround wood-burning fireplace and is enhanced by a large picture window that fills the space with natural light. The adjacent kitchen, updated in 2015 and featuring cork flooring, quartz countertops, ample cabinetry, and room for a breakfast table, provides both function and warmth (fridge replaced in 2021). Three well-proportioned bedrooms and a renovated four-piece bathroom with quartz counters and a linen closet complete the main level, where strip oak hardwood flooring flows throughout most of the space. The lower level offers exceptional versatility, including a spacious recreation room a legal egress window, a laundry area with bar top and sink, and a den that could easily serve as a fourth bedroom, complete with its own two-piece bath. Additional features include a storage room with built-in shelving and a utility room with tiled flooring and space for a workshop. Outdoors, the private back and side hedged yards with slate patio provides the perfect setting for relaxation or entertaining, while the carport offers extra storage convenience. Notable updates include roof (2018), furnace and A/C (2015, contract to be paid out by the seller before closing upon request), hot water tank (2015, rented), washer and dryer (approx. 2020), gutter covers (2013), windows, and central vacuum with attachments. Ideally situated just steps from the Entrance Pool, the NCC Greenbelt with miles of trails, and within walking distance to schools, churches, shops, restaurants, and all the amenities of Bells Corners, this home offers both comfort and convenience. Quick closing is available! (id:19720)
Royal LePage Team Realty
332 Song Sparrow Street
Ottawa, Ontario
Available immediately! 3 bedroom and 2.5 bathroom townhome in the highly sought-after Half Moon Bay neighborhood. The open-concept main floor is bright and inviting, flooded with natural light. It seamlessly connects the spacious great room to a modern kitchen, which is equipped with stainless steel appliances, a generous wall pantry, and easy access to the dining area. Upstairs, you will find a serene primary bedroom retreat, complete with a walk-in closet and a private ensuite bathroom. Two additional generously sized bedrooms, each offering ample closet space, share a well-appointed full bathroom. The unfinished basement provides a practical laundry and storage area. Perfectly positioned for convenience, this home is close to public transit, beautiful parks, and top-rated schools. Clean and well maintained, available immediately. Rental application form, recent Credit Report from Equifax, Letter of Employment & 3 latest pay stubs and IDs are required. (id:19720)
Royal LePage Integrity Realty
282 Keyrock Drive
Ottawa, Ontario
Rare 4-Bedroom End Unit in Prestigious Kanata Lakes! Welcome to 282 Key Rock Drive a beautifully maintained Urbandale-built end unit townhome offering one of the most sought-after 4-bedroom layouts, rarely available in this area. Built in 2010, this bright and spacious home features an open-concept kitchen with large windows that flood the living space with natural light, creating a warm and inviting atmosphere. The smart floor plan is perfect for growing families, with generously sized bedrooms, including a stunning primary suite complete with a walk-in closet and luxurious 5-piece ensuite. Ideally located just steps to parks, and minutes from top-rated schools, shopping, and public transit this is an incredible opportunity to own in one of Kanata's most desirable neighbourhoods. (id:19720)
Housesigma Inc
903 Nova Private
Ottawa, Ontario
Newly built Townhome in the heart of Barrhaven that is close to all amenities such schools, parks, major shopping, restaurants, and a variety of indoor/ outdoor activities that are just a short distance away. Costco and Strandherd OC Transpo Park & Ride are less than 5 minutes drive. This 2 bedrooms + 2.5 bathrooms home includes SS appliances, beautifully upgraded quartz counter top in the kitchen and bathrooms, spacious breakfast bar, open concept living space and a 2nd floor balcony. Two parking included. This home is perfect for a small family or working professionals. Call for viewing today! (id:19720)
Power Marketing Real Estate Inc.
110 Sunset Drive
Carleton Place, Ontario
Welcome to this meticulously maintained 2 bedroom, 1.5 bathroom home in sought after Rockhaven Park! "A well-maintained community with a friendly atmosphere, Rockhaven provides residents with a safe and comfortable environment". Recently renovated with modern touches throughout, this home blends comfort, style and functionality. Step inside to a spacious living room with cozy natural gas fireplace and bright dining area, perfect for entertaining family and friends. The chef's kitchen is a true showstopper, featuring high-end finishes, full side by side fridge and freezer, natural gas stove, wine fridge, ample storage, and plenty of workspace for those who love to cook. Both bedrooms are generously sized, offering comfort and privacy, while the bathrooms have been tastefully updated, bedroom 2 with walk in closet with laundry (natural gas dryer). Convenient storage room/pantry in the hallway along with good sized storage room in the rear yard. The screened porch is the perfect spot to relax and enjoy outdoors. Rear deck to extend entertainment space with natural gas bbq hook up. Clean space under home- no dirt here, with dehumidifier for added moisture protection. The home overlooks the stunning landscaped yard, designed for beauty and low maintenance. With every detail thoughtfully cared for, this home is truly move-in ready. Don't miss your opportunity to own a beautifully updated property in charming Rockhaven Park, minutes to all the amenities that Carleton Place has to offer! (id:19720)
RE/MAX Absolute Realty Inc.
224 - 354 Gladstone Avenue
Ottawa, Ontario
Welcome to Central 1 Lofts - where city vibes meet cozy comfort. This bright and airy 1-bed, 1-bath condo gives you open concept modern living space plus a 62 sq. ft. balcony to enjoy golden-hour sunsets and downtown views. The kitchen is a chef's dream with stainless steel appliances, flat-panel wood cabinetry, and stone countertops. The living area is complete with floor to ceiling windows and space for a work from home set up! Amenities include in-suite laundry, central air, and a pet-friendly policy. Enjoy access to a fitness room, party room, media room, and concierge. Located at Bank & Gladstone, you're just steps from public transit, grocery stores, coffee shops, restaurants, and downtown Ottawa's top neighborhoods including the Glebe and Little Italy. Ideal for Ottawa first-time homebuyers or real estate investors. Don't miss this turn-key condo in one of the city's most walkable and desirable locations. (id:19720)
RE/MAX Hallmark Lafontaine Realty
903 Nova Private
Ottawa, Ontario
This 2 bedrooms + 2.5 bathrooms newly built home includes SS appliances, beautifully upgraded quartz counter top in the kitchen and bathrooms. The second floor has an open concept layout and large windows, creating a bright living area, The modern kitchen comes with beautiful backsplash, and quartz counters, spacious breakfast bar, Open concept living and dining space and a over size balcony is perfect for relaxation. On the 3rd level, The large primary bedroom with en-suite bath with glass shower, spacious 2nd bedroom and main bathroom complete 3rd level. The attached Garage and additional storage in the basement for extra storage. This townhome located in the heart of Barrhaven that is close to all amenities such schools, parks, major shopping like Costco, Food basic, restaurants, and a variety of indoor/ outdoor activities that are just a short distance away. Call for Viewing! (id:19720)
Power Marketing Real Estate Inc.
2889 Swale Road
Ottawa, Ontario
Country living at it's best! Enjoy a relaxed lifestyle on this 4.94 acre retreat, complete with the 3 + 1 bedroom 2 1/2 bath home, above ground pool, second detached garage with loft, drive shed, and a cozy cabin at the pond, for summer & winter activities. The main floor features a country kitchen with island sitting area, open to the dining area. Huge living room with abundance of natural light from windows on two sides and patio door to the large rear patio, propane fireplace with raised hearth & wood mantle, add to the ambiance. Main floor powder room, laundry / mud room and inside access to the expansive 26'X25' insulated and newly drywalled garage. The second level contains the spacious primary bedroom with generous walk-in closet, well sized 2nd & 3rd bedrooms and recently updated family bath. The lower level invites you to relax in the family room open to the gym, also a 4th bedroom and second full bath. The sliding door reveals the large storage area. The expansive yard opens to surrounding farm fields for quiet enjoyment of your new home! (id:19720)
Coldwell Banker First Ottawa Realty
521 Ridgewood Drive
Cornwall, Ontario
Presenting 521 Ridgewood Drive, steps to the Cornwall Community Hospital. A well appointed all brick bungalow with a large bright living room, dining room with bay window, kitchen with breakfast bar, oak cupboards and an exit to the backyard terrace. Two bedrooms, bathroom and laundry room which could be converted into a third bedroom are on the main level. In the basement, you will enjoy the substantial yet cozy family room with gas fireplace, the workshop ,office, a three piece bathroom and plenty of closets for storage. You will appreciate the 4 car parking space and extra large backyard with mature trees and drilled well with disconnected submersible pump-status unknown. 2025 Upgrades are: roof, hot water tank, water meter and the furnace servicing. The furniture is also for sale if interested. Chair lift available but not installed. Allow 24 hour irrevocable on all offers. Dishwasher is included as is condition-not operating. Park in Driveway and not on Ridgewood as is it a NO PARKING Zone. This property is an Estate Sale; is sold as is where is. We are looking forward to your visit. (id:19720)
Coldwell Banker First Ottawa Realty
A - 47 Ontario Street
Ottawa, Ontario
With it's cutting-edge design, efficient use of space, and flexible layout, this stunning updated loft-style townhome offers 2 bedrooms and 1 bathroom in a quiet residential enclave near the Rideau River. A dramatic three-storey window fills the home with southern light, while two private decks AND a rooftop terrace provide ideal spots to relax or entertain. The cozy living room features a wood-burning fireplace, perfect for chilly evenings, and the modern kitchen invites creativity. The second level serves beautifully as a primary suite, complete with a walk-in closet and a full bathroom with double sinks, soaker tub, and separate shower. The top-level loft offers flexibility as a guest bedroom, home office, or studio. An attached garage and in-unit laundry complete this stylish property. Located just a short stroll from the ByWard Market, and close to parks, bike paths, and the Rideau River, this is the perfect urban retreat for professionals seeking style, function, and convenience. Available immediately! (id:19720)
RE/MAX Hallmark Realty Group
736 Eminence Street
Ottawa, Ontario
NO BACK NEIGHBOURS. Move in ready beautiful detached home in Half Moon Bay. With an open-concept design and generously sized windows throughout. Enjoy the 9-foot ceilings on both the main and second floor . Quartz countertops in both the kitchen and bathrooms. On the second level, four generously sized bedrooms, accompanied by two full bathrooms as well as convenient Laundry closet. Fully finished basement with another full bathroom! Conveniently located close to Highway 416, shopping plazas, parks, and schools. Make this home yours today! (id:19720)
Tru Realty
1645 Des Ravins Place
Ottawa, Ontario
Situated on a large pie-shaped lot with ravine views, 1645 Des Ravins sits among a canopy of trees on one of Chapel Hill's most sought after streets. This spacious 4-bedroom, 3.5-bath home offers everything you're looking for both inside and out. The main level offers a living room plus an additional family room, dining room and eat-in kitchen looking out to the private fenced yard. You'll also find a convenient 2pc bath next to the laundry room with inside access to the double garage. Upstairs, the primary suite offers a true retreat experience - a spacious bedroom and separate sitting area, both overlooking the forest, a walk-in closet and a renovated ensuite featuring a soaker tub, separate glass shower, granite counters. You'll also find three great sized additional bedrooms and a full bath. The fully finished basement adds incredible versatility, with a small kitchen area, den/office, full bathroom, and tons of storage PLUS a workshop area. Located close to top-rated schools, parks, shopping, and easy transit access, this home perfectly combines space, setting, and convenience. (id:19720)
Coldwell Banker First Ottawa Realty
H - 56 Tayside Private
Ottawa, Ontario
Welcome to 56 H Tayside Private - When Only the Best Will Do. This stunning 2-bedroom, 2-bathroom condominium offers comfort, style, and convenience in one beautiful package. Enjoy a private balcony with serene views of walking paths and mature trees - a perfect place to relax and unwind. Inside, you'll find gorgeous hardwood floors, tasteful color tones, and attention to detail throughout. The beautiful kitchen features an extended wall pantry, ample cabinetry, and six included appliances. Both bathrooms are spacious and modern, adding to the home's appeal. Located just steps from the OC-Transpo Park & Ride and close to shopping, restaurants, and everyday amenities, this home combines easy living with excellent accessibility. With low condo fees and immediate possession available, this is an ideal opportunity for professionals, downsizers, or anyone seeking an affordable, move-in-ready. Call us. You'll be glad you did! (id:19720)
Coldwell Banker Sarazen Realty
880 Townline Road
North Grenville, Ontario
If you're searching for a true country estate, a property with approximately 3000 sqft of total living space and remarkable land and natural beauty, this one is for you. Here, you'll find rolling hills, climbable rock ledges, creeks, ponds, and a breathtaking mix of two hundred plus year-old maple and oak trees, along with black cherry, hickory, birch, pine, spruce, aspen, ash, elm, heritage apple trees, and more, far more character and biodiversity than what you typically find in Eastern Ontario. You can even pick your own wild juniper berries, wild garlic, and enjoy trilliums each spring. If you love cottage-style living without giving up connectivity, fibre internet makes working from home easy. Sip your morning coffee while watching deer, wild turkeys, and hawks roam your private valley. After a long day, come home to peace, quiet, and unobstructed views-with no neighbours peering in or headlights flashing across your blinds at night. If you value dark skies and stargazing without light pollution, welcome to 880. If you enjoy recreation on your own land, private walking trails, horseback riding, cross-country skiing, beginner slopes for kids, bonfires, pond skating by lantern light, this is where magical memories are made. Think Norman Rockwell moments w/ hot chocolate or a glass of wine in hand.This property proved its worth during the pandemic, offering freedom, fresh air, and endless outdoor activities when parks were closed. With space for large gardens, fresh eggs from free-range chickens, and the sun streaming in from east to west, it's ideal for those who value sustainability & serenity. And while it feels like a retreat, you are only 10 mins from a hospital, groceries, & schools, w/ quick access to the airport or Parliament Hill in under an hour. If you want a truly private, estate-sized property where you can live freely, surrounded by nature you own-then welcome home to 880 Townline Road. (id:19720)
RE/MAX Absolute Walker Realty
245 Atima Circle
Ottawa, Ontario
Step into this beautifully appointed townhome offering comfort, functionality, and modern charm across three spacious levels. Welcoming and bright foyer with front hall closet and access to the garage. The second level features 9' ceilings that flood the space with natural light and has extra storage with extended kitchen cabinet height. The open-concept kitchen features bar seating ideal for entertaining guests. This level also has dining and living area, a handy two-piece powder room and access to a large balcony for soaking up the sun. The third level has a primary bedroom with access to a 4-piece cheater ensuite and another bedroom. The basement is the dedicated space for utilities and storage. This home also features central air, humidifier upgrade on furnace and has an on-demand hot water system. There also a rough-in for central vac. (id:19720)
RE/MAX Hallmark Realty Group
18 Smith Road
North Grenville, Ontario
This 3+1 bedroom, 2 bath beauty comes with all the right vibes: a sun-soaked main living space that feels like a big warm hug, and a cozy family room complete with a wood stove that practically begs for hot chocolate season. Step outside to your BRAND NEW deck that overlooks the very private yard. Think of it like your outdoor retreat for morning coffees, afternoon lounging, and evenings soaking up the last rays of sun. The private yard also comes with a spacious barn/outbuilding, perfect for storage, hobbies, or finally starting that side hustle you've been talking about. With three bedrooms on the main level and a bonus bedroom (or office/gym/secret hideout) downstairs, there's space for everyone, and then some. Recent updates include a brand new deck, main bath and a generator for back up power, this property has everything a family needs to grow into this home. Whether you're craving room to grow, a spot to tinker, or just a little peace and quiet that's still close to everyday conveniences, 18 Smith Road is more than a house, its the lifestyle upgrade you've been waiting for. (id:19720)
Real Broker Ontario Ltd.
450 Tremblay Road
Ottawa, Ontario
Ready to build! A rare corner lot offering exceptional potential in a highly sought-after location. With severance already in place to build legal semi-detachedduplexes, this property presents an outstanding opportunity for builders, developers, or investors looking to capitalize on Ottawa's growing urbanmarket.This property is ideally situated steps from the Train Yards, offering access to a wide array of retail shops, restaurants, and services.Commuters will appreciate being within walking distance to the LRT, St Laurent shopping center, and just a short drive to downtown Ottawa,Costco, and Ottawa University, ensuring convenience and connectivity to all parts of the city.Included with the listing are survey, grading plan,and floorplans, providing a head start on your next project. The corner lot location enhances design flexibility, offering multiple frontages andexcellent exposure.Whether you're looking to build for resale, rental income, or long-term investment, 450 Tremblay Road delivers the ideal blendof location, infrastructure, and development readiness.Don't miss this rare opportunity in one of Ottawa's most accessible and amenity-rich neighbourhoods! (id:19720)
Coldwell Banker First Ottawa Realty
450 Lockmaster Crescent
Ottawa, Ontario
Luxury Living Meets Everyday Comfort! This stunning custom-built home features 6 bedrooms and 6 bathrooms, thoughtfully designed for modern family living. The gourmet kitchen impresses with a massive centre island, premium stainless steel appliances, and abundant cabinetry, opening to a bright open-concept layout filled with natural light and elegant finishes throughout.The main-floor in-law suite offers its own full kitchen, bathroom, and private living area - perfect for multi-generational living or hosting guests in comfort. The fully finished basement adds versatility, ideal for a home theatre, gym, or playroom. Step outside to a beautifully landscaped backyard backing onto greenspace, providing privacy and a tranquil setting. Enjoy the in-ground pool and spacious patio - perfect for entertaining or relaxing. A 3-car garage adds convenience and ample storage. A truly exceptional home that blends space, style, and sophistication in a coveted natural setting. Book your showing today! (id:19720)
Exp Realty
101 Carterfarm Crescent
Ottawa, Ontario
Welcome to 101 Carterfarm Crescent! This beautiful home is located on approx 2 acres of lush land, only a 30-minute drive from Downtown Ottawa, and 15-minutes from Stittsville. As you walk in, you'll notice the bright & open-concept layout throughout, with warm hardwood floors, and spacious dining & living areas. The living room features a wood fireplace insert, perfect for cozy evenings by the fire. The kitchen features ample counter space, wood cabinets & SS appliances, flowing directly into the family room. A convenient powder room completes the main level. Upstairs features 4 bedrooms and 2 full bathrooms, with the primary bedroom featuring its own ensuite bath. Additionally, the basement and oversized 2-car garage offer lots of opportunities for storage. Outside, enjoy a large landscaped yard, deck, covered porch, mature trees and lush gardens - great for hosting, entertaining, outdoor activities & more. This home is the perfect blend of country living, while being close to the city! (id:19720)
Engel & Volkers Ottawa
2 - 136 Deschamps Avenue
Ottawa, Ontario
This large newly renovated 3-bedroom, 1-bathroom apartment offers an open-concept layout with bright, airy living spaces. The modern kitchen features lots of storage and counter space that connects to the dining and living areas for easy entertaining. Each bedroom is well-sized with generous closet space. Additional features include, in-unit laundry and large windows that fill the home with natural light. 3 parking spots available for $100 each. Be the first to live in this beautiful apartment just off the Vanier Parkway. (id:19720)
Coldwell Banker Sarazen Realty
332 Peninsula Road
Ottawa, Ontario
Welcome to this Brand new stunning detached house located in a highly sought-after Barrhaven community. Just minutes away from Costco, Chapman Mills Marketplace, top-rated schools, public transit, parks, and tons of amenities! This 4 bedroom, 2.5 bathrooms single-family home offers a spacious and functional layout, perfect for growing families. A large foyer connected with an inviting living room leads you to spacious adjoined family and dining room. The open-concept kitchen contains generous countertops and cabinetry space. The 2nd floor features a large primary bedroom with its own private ensuite designed for your comfort and convenience, 3 additional generously sized bedrooms with a shared 4 pieces main bathroom. The finished basement offers additional space for relaxation or entertainment. This house contains a lot of upgrades, such as Quartz countertop throughout the house, rough-in for 40 amp future car charger, additional LED potlights, electric linear fireplace, etc. Required with all offers: proof of income/employment, 3 month pay stubs, photo ID, full credit report and rental application filled out completely (id:19720)
Right At Home Realty
612 Chenier Way
Ottawa, Ontario
Located on a quiet sweeping crescent of large homes in the Fallingbrook community of Orleans, on a mature landscaped lot, this 2480 square foot 2 storey 4 bedroom 5 bathroom home is ideally situated in a highly-rated school district offering the perfect blend of convenience and tranquility. This move in ready home offers a family orientated lifestyle with easy access to local shops, restaurants, the Ray Friel recreation complex and public transit. Inside you'll find an entertaining sized living room and separate dining room with newly installed quality carpeting bathed in natural light from the newer floor to ceiling windows over looking the gardens. The kitchen boasts oak cabinetry and ample counter space open to a casual eating area with a patio door leading to a recently built sizeable deck surrounded by the meticulously manicured, landscaped privately hedged back garden. The kitchen overlooks the main floor family room with a newly installed feature skylight that floods the area with natural light. The back of the second floor of this home hosts the Master suite. This bedroom looks upon the rear garden and has a separate walk-in closet zone on the way to the the en-suite bathroom with double sinks, a separate shower and feature roman style tub. The second largest bedroom on the second floor at the front has its own full bathroom, perfect for in-laws or growing children. The other two bedrooms are a generous size with one having a walk-in closet. The fully finished basement has two separate rooms, good home office spaces, plus a fourth full bathroom. This is the perfect spot for kids to run around when the weather doesn't cooperate. The storage room is lined with quality shelving. location location location! This is a great opportunity to make this $798,000.00 well priced family home your own. Call me today to schedule your private showing. Let me help you make this property and the Fallingbrook community your home. (id:19720)
Century 21 Goldleaf Realty Inc.
324 - 300c Lett Street
Ottawa, Ontario
Welcome to the Tulip Model at 300C Lett Street in the heart of LeBreton Flats. This bright 2-bedroom, 2-bathroom corner unit offers modern living in one of Ottawa's most desirable urban communities. The open-concept layout is highlighted by floor-to-ceiling windows, filling the home with natural light and showcasing sweeping southeast views facing the inlet and greenery. The sleek kitchen features stone countertops, stainless steel appliances, perfect for cooking and entertaining. The spacious living and dining area opens to a private balcony, ideal for morning coffee or evening relaxation. The primary suite boasts a large closet and ensuite bathroom, while the second bedroom and full bathroom provide flexibility for guests, a home office, or family living. This condo also includes in-unit laundry, underground parking, and a storage locker for added convenience. Residents enjoy access to top-tier amenities: outdoor pool, gym, rooftop terrace with panoramic city views, and a stylish party room. Located steps from the Ottawa River, LRT, bike paths, and the future LeBreton Flats redevelopment, this home combines comfort, style, and unbeatable convenience. (id:19720)
Royal LePage Team Realty
2091 Hiboux Street E
Ottawa, Ontario
Welcome to this well-maintained Minto built, Empire model, 3 Bedroom & 3 Bath Townhome in a family friendly neighborhood. Main level features large windows which provide abundant natural light, a Foyer w/2pc Powder Rm & convenient inside entry from the attached garage. Foyer then leads to the open concept Living/Dining area with hardwood floors and a cozy gas fireplace. Completing the Main level is a good sized Kitchen with ample counter & cupboard space & SS appliances. Upstairs the 2nd level boasts a large Primary Bedroom with walk-in closet & 4pc Ensuite, 2 additional good sized Bedrooms and a 4pc main Bath. The finished Basement offers a Family Rm, laundry and plenty of additional storage. Patio doors, from the Dining Rm, lead to an entertainment sized deck overlooking the fully fenced backyard. This home is close to Aquaview Pond/park & so many amenities! Roof (2017), AC (2022), Furnace (Jan 2025), New Hot Water Tank (2025). Gas $81, Water $50 and Hydro $77 (per month) HWT rental is $35.10/mo. (id:19720)
Royal LePage Team Realty
595 Shoreway Drive
Ottawa, Ontario
Welcome to your dream home! a beautifully designed estate, offering 6 bedrooms, 5 bathrooms and a HEATED 4 car garage for the car enthusiasts or hobbyists. This stunning home is the perfect blend of luxury, space, and comfort and located in one of the most sought-after communities - Trail Wood Trails. Perfectly situated right across the street from the community residents club which includes a gym, pool, and dock to access the lake, this home has it all! From the moment you step through the grand entrance, you'll be captivated by the soaring ceilings, expansive windows, tall doors, wide-planked maple flooring, and high-end finishes. The heart of the home is a chef's dream kitchen, featuring a large and sleek waterfall quartz counter-top, premium built-in appliances, gorgeous rich walnut cabinetry, and a large walk-in butler's pantry. The living and dining areas flow effortlessly, creating the perfect space for both everyday living and entertaining. A standout feature is the spacious lounge, purpose-built for entertaining, complete with its own dedicated HRV system. Upstairs, you'll find 4 spacious bedrooms, including a luxurious primary suite complete with a spa-like ensuite and featuring a freestanding soaking tub and walk-in shower. 2 of the additional bedrooms are connected by a stylish Jack and Jill and the fourth bedroom enjoys its own private ensuite. The finished lower level is sprawling and provides even more space to relax or host, with 2 additional bedrooms and a full bathroom. This home truly has it all - luxury, space and an unbeatable community. Don't miss the opportunity to make it yours! (id:19720)
RE/MAX Hallmark Realty Group


