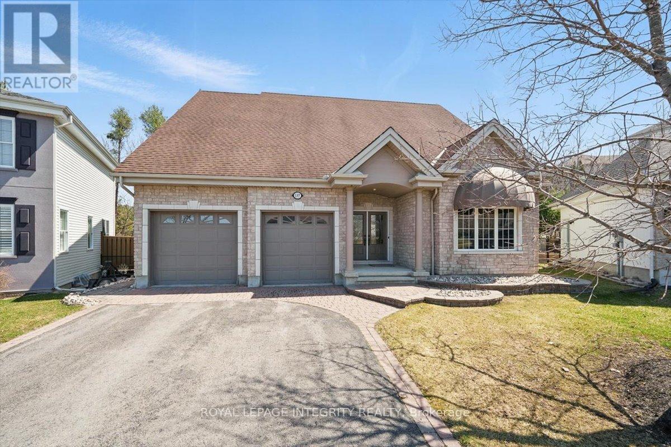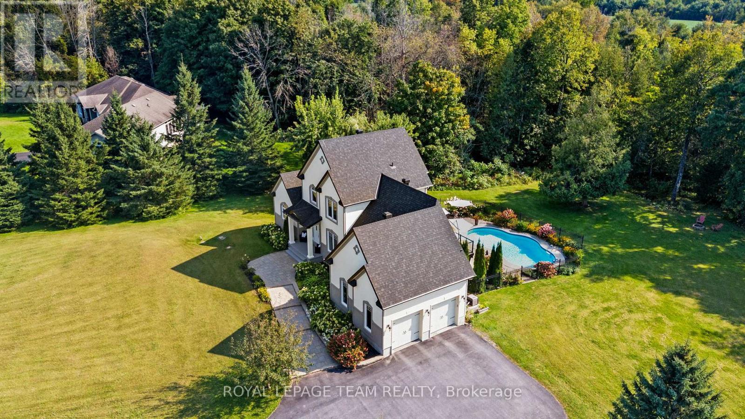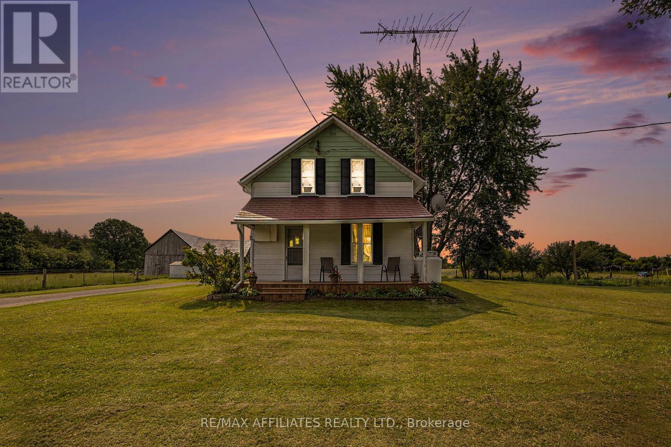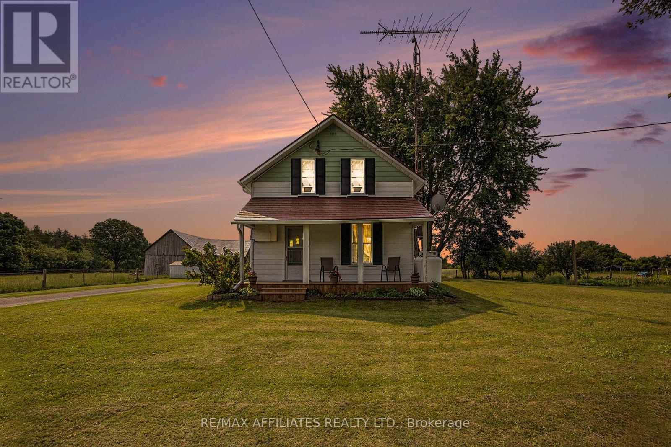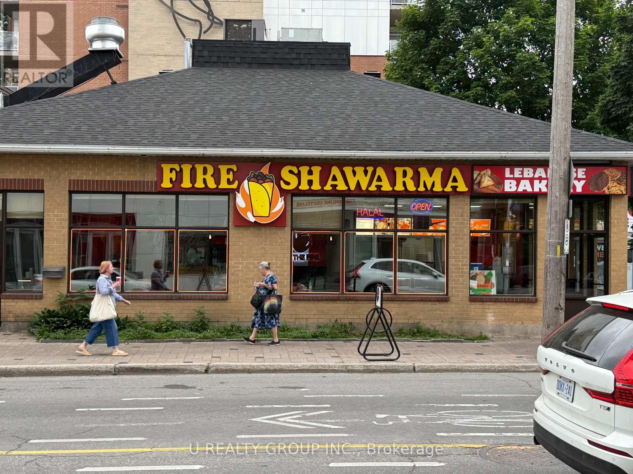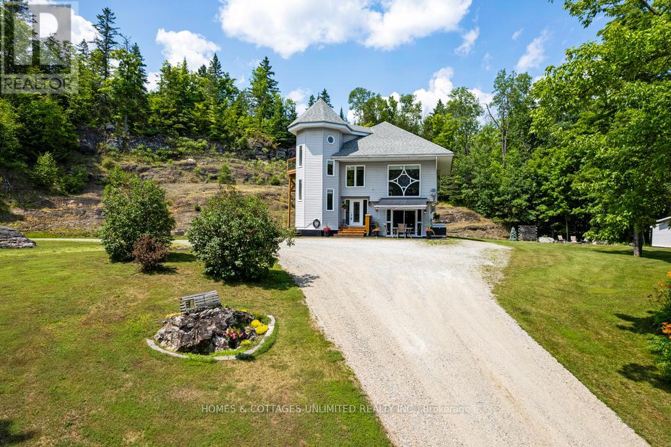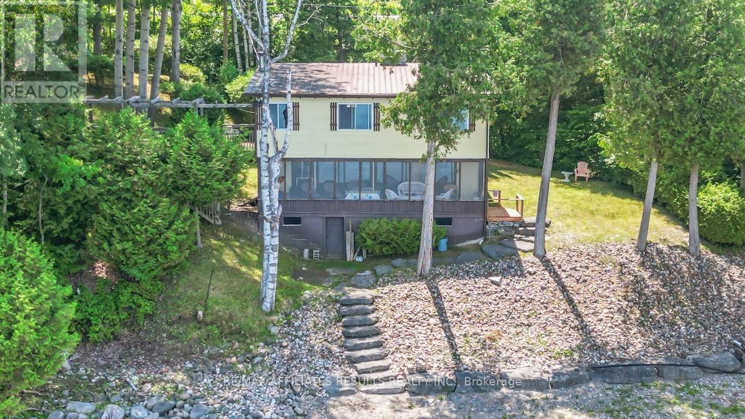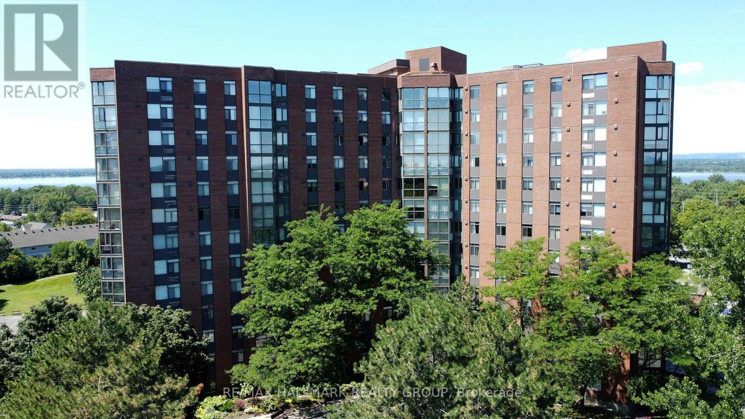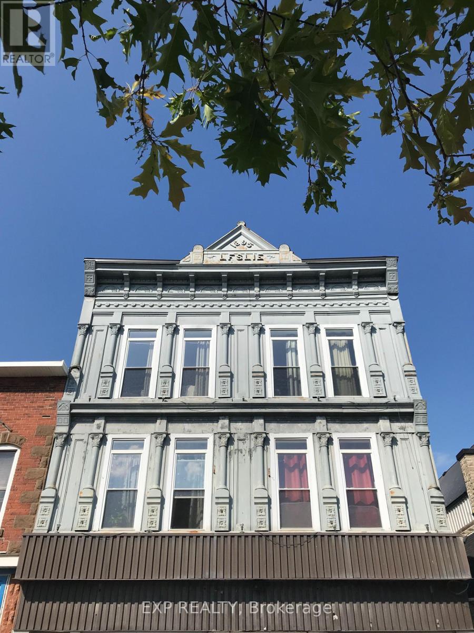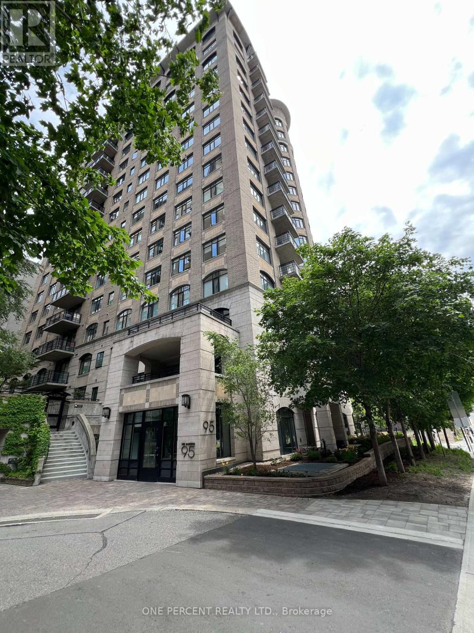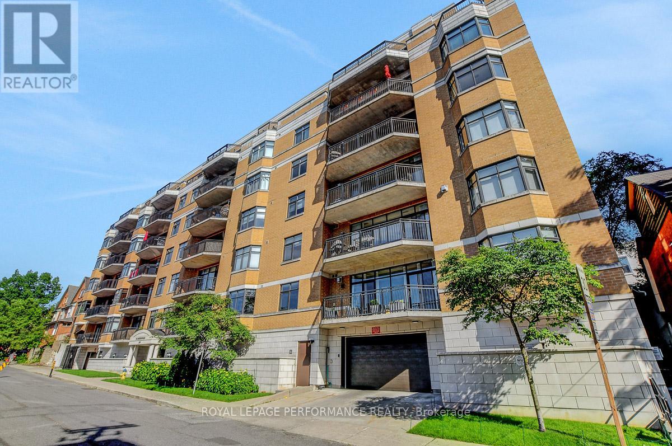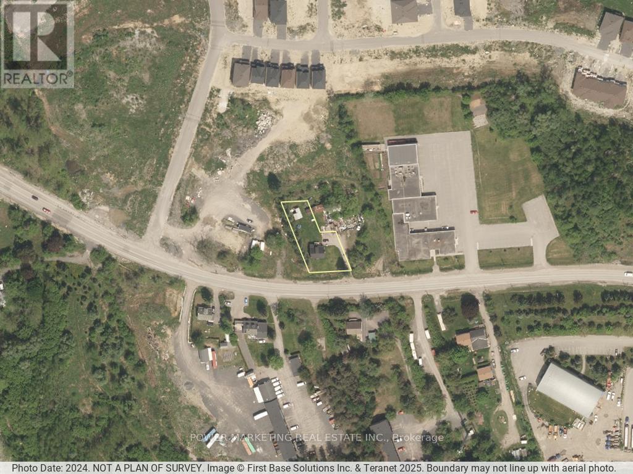Ottawa Listings
137 Beaumont Avenue
Clarence-Rockland, Ontario
Pride of ownership shines through in this exceptional 4-bedroom, 3 full bathroom bungalow, perfectly situated on a massive pie-shaped lot backing onto the Rockland Golf Club. From the moment you arrive, you'll appreciate the curb appeal, with a double-wide driveway leading to a welcoming entrance with interlock. Step inside to an open-concept main floor featuring 9-foot ceilings and beautiful hardwood flooring. The spacious living room with a cozy gas fireplace flows seamlessly into the elegant formal dining area - ideal for entertaining. At the heart of the home is a stunning custom Chefs kitchen, complete with abundant cabinetry, granite countertops, high-end stainless steel appliances including a gas stove, and a massive island. The kitchen overlooks a breathtaking four-season sunroom, perfect as a relaxing sitting area or casual dining space. Step out to the backyard oasis featuring a 16' x 20' deck with a large gazebo, built-in BBQ area with natural gas hookup, garden shed, and lush landscaping including a tranquil pond and hill. The fully fenced and hedged yard ensures total privacy with no rear neighbors - your own personal sanctuary. The main floor also includes a generous primary suite with a walk-in closet and a luxurious 4-piece ensuite featuring a soaker tub and separate shower. A second bedroom, additional full bathroom, and convenient laundry room with direct access to the insulated, heated 3-car garage with a rear yard door complete the main level. Downstairs, the 9-foot ceilings continue in the expansive finished basement, offering a huge family room with a second gas fireplace, two more spacious bedrooms, a full bathroom, and ample storage space. Truly a one-of-a-kind property that must be seen to be fully appreciated! (id:19720)
Royal LePage Integrity Realty
112 Lady Lochead Lane
Ottawa, Ontario
Discover refined living in this beautifully crafted 4-bedroom, 4-bathroom estate, nestled in the heart of the historic and sought-after Elmwood community of Carp. Set on a private, tree-lined and professionally landscaped lot, this custom home offers over 3,400 sq ft of well-designed living space, combining timeless elegance with modern-day comfort. The thoughtfully designed layout offers large principal spaces designed for today's lifestyle.Inside, the open-concept main level is bathed in natural light from oversized windows, showcasing a chef-inspired kitchen with quartz countertops, sleek cabinetry, and high-end stainless steel appliances. The adjoining living room features a striking stone fireplace, creating a warm and welcoming ambianceperfect for both intimate evenings and vibrant entertaining. The main floor primary suite is a private sanctuary with soaring vaulted ceilings, serene backyard views, and a spa-like ensuite bathroom. Upstairs, two generously sized bedrooms and a stylishly updated full bathroom provide space and privacy for family or guests.The bright and spacious walkout lower level offers a large family room with a second gas fireplace, an additional bedroom and full bath, plus a flexible bonus space ideal for a home office, gym, or potential fifth bedroomperfect for multigenerational living or growing families.Outdoor living is truly resort-like, featuring a heated saltwater in-ground pool, an expansive interlock patio, and a covered lounge areaan ideal oasis for summer days and evening entertaining. Updated 50-year architectural shingles. New high-efficiency furnace and air conditioner. Refinished white oak hardwood flooring, 2 car attached garage with ample storage. Just 7 minutes to Highway 417 and the Canadian Tire Centre. This is more than a home, it's a lifestyle. Thoughtfully designed, impeccably maintained, and ideally located, 112 Lady Lochead Lane is a rare offering in one of Carp's most prestigious neighborhoods. (id:19720)
Royal LePage Team Realty
3075 County Road
Merrickville-Wolford, Ontario
Welcome to 3075 county rd 16, this quaint country property sits on a lovely 50 acres of land which stretches back to Armstrong rd . There is approximately 20 acres of open crop fields and 30 acres of bush with two older log barns for your livestock which could house cattle,horses,goats or chickens just to name a few. There are several fruit trees ( pair, cherry and apple ) in the yard along with a large plentiful garden to provide fresh fruit and vegetables for your family. The house is a cozy 3 bedroom home with a good sized country eat in kitchen large living room, with central vac for easy cleaning and a spacious back deck to enjoy the sunsets on. There is a new front veranda to enjoy watching the world go by with your morning coffee as well. This property is a must see if you are looking to move to the country and start enjoying life at a slower place. With close proximity to Merrickville it makes it easy to enjoy small town living in the country Call today for your personal viewing (id:19720)
RE/MAX Affiliates Realty Ltd.
3075 County Road
Merrickville-Wolford, Ontario
Welcome to 3075 county rd 16, this quaint country property sits on a lovely 50 acres of land which stretches back to Armstrong rd . There is approximately 20 acres of open crop fields and 30 acres of bush with two older log barns for your livestock which could house cattle,horses,goats or chickens just to name a few. There are several fruit trees ( pair, cherry and apple ) in the yard along with a large plentiful garden to provide fresh fruit and vegetables for your family. The house is a cozy 3 bedroom home with a good sized country eat in kitchen large living room, with central vac for easy cleaning and a spacious back deck to enjoy the sunsets on. There is a new front veranda to enjoy watching the world go by with your morning coffee as well. This property is a must see if you are looking to move to the country and start enjoying life at a slower place. With close proximity to Merrickville it makes it easy to enjoy small town living in the country Call today for your personal viewing (id:19720)
RE/MAX Affiliates Realty Ltd.
1230 Wellington Street W
Ottawa, Ontario
Fire Shawarma is a popular and well-established eatery specializing in delicious, authentic shawarma along with a variety of savory meat and cheese pies. Known for its fresh ingredients, bold flavors, and loyal customer base, this turnkey business offers a great opportunity for anyone looking to enter or expand in the fast-casual food market. With a strong reputation and consistent sales, Fire Shawarma is ready for a new owner to take it to the next level. (id:19720)
U Realty Group Inc.
9537 509 Highway
North Frontenac, Ontario
Step into a home where every step is met with positive energy and charm. Inspired by castles and impeccably maintained, this light-filled haven offers a rare blend of whimsical design and contemporary comfort.The open-concept kitchen overlooks a cozy sunken living room, while a graceful circular staircase with granite-textured steps leads to a finished loft, ideal as a creative space or quiet retreat. Hardwood and laminate floors provide timeless appeal throughout.The walk-out lower level features a welcoming bar and generous storage, while the main floor bath conveniently doubles as a laundry space. A private backyard with a shed offers room to garden or unwind, and the raised balcony is perfect for evening sunsets and stargazing with a glass of wine in hand.Just a short stroll to the sandy shores of Palmerston Lake, and mere minutes to local conveniences including a hardware store, LCBO, market, and restaurant with the vibrant town of Perth only an hour away.A rare offering for those drawn to something magical, memorable, and entirely their own. (id:19720)
Homes & Cottages Unlimited Realty Inc.
2130 B River Road
Mcnab/braeside, Ontario
WOW! 200 FEET OF PRISTINE WALK-IN WATERFRONT! ENDLESS POSSIBILITIES. Welcome to your charming riverfront getaway on the beautiful Ottawa River. Nestled among the trees in peaceful Braeside, this 3-bedroom, 1.5-bath split-level cottage offers timeless warmth, rustic character, and the perfect blend of relaxation and recreation, all just over an hour's drive from Ottawa and a short drive to Arnprior for shops, restaurants, and amenities. The main level opens to a generous dining room with warm wood floors, ideal for gathering with family and friends. The adjoining kitchen and laundry room (complete with sink) are practical and bright, while a handy 2-piece bath adds convenience. Downstairs, the spacious living room invites cozy evenings with its wood-burning stone fireplace, built-in bookshelves, wood floors, and beamed ceiling. The adjoining sunroom spans the width of the home, perfect for watching the seasons change, and leads directly out to a series of stone steps descending to the shoreline of Rhoddys Bay. Upstairs, you'll find two peaceful bedrooms, a spacious den/family room that could easily be converted into a third bedroom, each with beautiful beamed ceilings. A full 4-piece bathroom with a tub and an additional storage room complete the upper level. Outdoors, a wooden walkway with a charming pergola leads you from the gravel driveway to the front door. A grassy, level area is perfect for lawn chairs, games, or evening cookouts, and a storage space beneath the sunroom is ideal for stowing kayaks, paddles, and outdoor gear. You'll also be just steps away from the natural beauty of Algonquin Trail. If you're looking for a seasonal escape or a quiet retreat, 2130 River Road offers rare waterfront living with natural beauty, comfort, and a touch of rustic elegance. Paved road right to the door. (id:19720)
RE/MAX Affiliates Results Realty Inc.
1210 - 2871 Richmond Road
Ottawa, Ontario
Discover the ease of urban living in this 2-bedroom, 1 1/2-bath condo at Marina Bay! This freshly painted condo features, laminate flooring in the open Kitchen, living and dining area. The atrium has California blinds and has been opened up to provide plenty of light and a panoramic view. There is hardwood in both bedrooms and the bathroom has vinyl. The primary bedroom features a walk through closet and a 2 piece bath with tile flooring. Amenities include outdoor pool, exercise room, party room, roof top terrace, Whirlpool, Games room and squash courts. Close to Bayshore shopping center, public transit and easy access to the 417. (id:19720)
RE/MAX Hallmark Realty Group
3c - 43 Bridge Street
Carleton Place, Ontario
Carleton Place Downtown 1 BedRoom Apt+Elevator /Best for Senior. Best for senior living, no stairs to climb, elevator in the building. Also considering non-senior applications. Available September/October 1, 2025. Bright apartment in a quiet, clean, non-smoking building with steps from the Mississippi River, shopping, restaurants, recreation and more. This apartment building is across from the main post office on Bridge Street. This top floor apartment features: four piece spacious bathroom tall 12 feet ceiling, fridge, stove, dish washer laundry washer and dryer in the unit, central heating and cooling system. 24/7 surveillance monitoring system in all common and parking areas. Yearly fire equipment check up by fire monitoring professionals, intercom system at the building door. Includes water $2,200.00/month + hydro (approx. $60) - one year lease, reference and credit checks required (id:19720)
Exp Realty
1603 - 95 Bronson Avenue S
Ottawa, Ontario
Enjoy the convenience and live in the vibrant Ottawa Uptown Hill, in this beautiful Art Deco Building "TheGardens, a Barry Hobin Architecture.This is luxury living, Unobstructed Spectacular 16th Floor OttawaViews, Just Below the Penthouse (the unit has the Exact Layout as the Penthouse above).Very quietlocation steps away from parks, bike/walking trails, the Ottawa River, Byward Market, Le BretonFlats,National War Museum, Library, Parliament Hill, Sparks Street and close to the LRT station. This 2bedrooms, 2 full baths unit has Lofty 11 Foot Ceilings, hardwood floors, Floor to Ceiling Windows and southfacing balcony. Chef' s Gourmet Kitchen features custom cabinetry, ample storage, granite countertops,island, Powerful Range Hood, breakfast bar and high end stainless steel appliances. The Kitchen and the 2Bathrooms are Upgraded with Thick Large Granite Plate Floors, not just granite tiles. Amenities include aprivate courtyard and garden, secure underground parking with plenty of visitor parking, car wash station,gym, party room, well maintained lobby and common spaces. Condo fees include Heat & Water. This condohas 1 underground parking space (with bicycle space) and a Large Corner Storage Unit. The AssignedParking Space, located Close to Elevators, Has Its Own Private Electric Vehicle Charging Station !!! Unitincludes a Storage Locker. Underground Parking number is Unit 23 Level B. Locker Number: L1 S18.Apartment Square Footage: 880 SqFt. (id:19720)
One Percent Realty Ltd.
Ph2 - 260 Besserer Street
Ottawa, Ontario
Penthouse Luxury in the Heart of Downtown Ottawa. Welcome to The Lanesborough, a prestigious Domicile-built residence in the heart of downtown Ottawa, completed in 2004. This spectacular Penthouse (PH2) is a rare offering that blends sophisticated design with downtown convenience. From the moment you step inside, this bright corner unit will impress with its soaring 10-ft ceilings, expansive 1515 sq/ft layout, and stunning wrap-around terrace offering downtown views of the city skyline. Thoughtfully designed for both comfort and entertaining, this unit features 2 spacious bedrooms, a full-sized den and 2 full bathrooms. The open-concept kitchen is a chef's dream, showcasing custom cabinetry, granite countertops, a gas range, and seamless flow into the elegant living area, complete with a cozy gas fireplace. Step outside to the sprawling terrace, where you'll find multiple seating areas and gas hook-up for bbq, creating your own private urban oasis. Direct access to the terrace can be entered through the primary bedroom, den and living room and includes the following: Gas bbq, storage shed, planters and existing outdoor patio and bistro sets. The primary bedroom retreat offers double closets, and a luxurious 3-piece ensuite. The den is ideal for a home office or media room. The second bedroom with california shutters and ample closet space is conveniently located adjacent to the main full bathroom, making it perfect for guests or family. Additional features include: new hardwood flooring throughout, laundry/storage room with built-in central vacuum, 2 underground parking spaces and 1 storage locker. The building offers the following amenities: Two elevators, a party room and bike storage. Situated just steps from the ByWard Market, Rideau Centre, Ottawa University and everyday essentials like grocery stores and transit. Flexible occupancy available. Your downtown Ottawa penthouse lifestyle awaits you! 24 hrs irrevocable on all offers. (id:19720)
Royal LePage Performance Realty
3329 Navan Road
Ottawa, Ontario
Developers and investors opportunity knocks! This spacious 3-bedroom, 2-bathroom home is ideally located beside a medical building and sits on a large 14,176 sq ft (.325 acre) irregular-shaped lot with potential for severance or future commercial development. The home features some new windows, newer appliances, a newer gas furnace, an owned hot water tank, a new deck, and a beautifully landscaped yard with perennials, bushes, and mature trees. Located close to shopping centers, schools, and all amenities, this property offers both immediate comfort and long-term potential. 48 hours' notice required for showings. Don't miss this rare opportunity! (id:19720)
Power Marketing Real Estate Inc.


