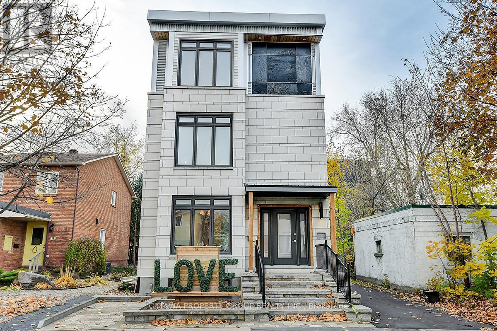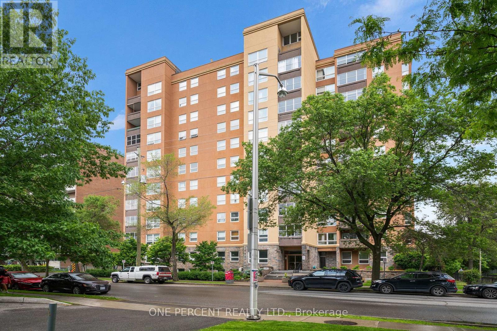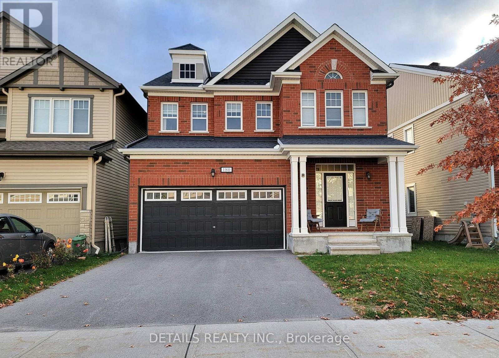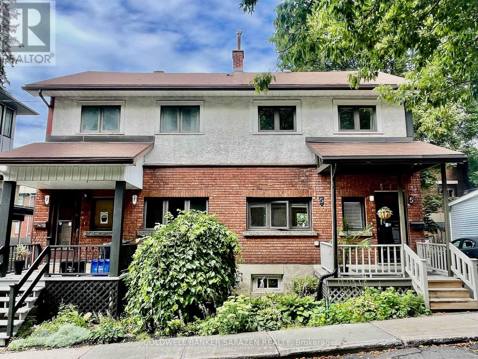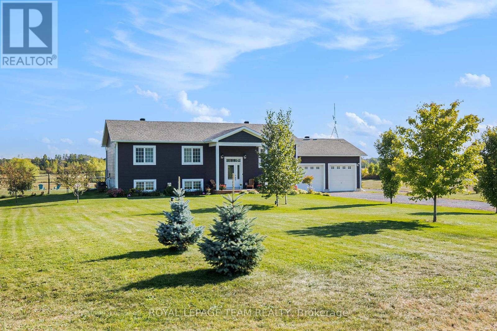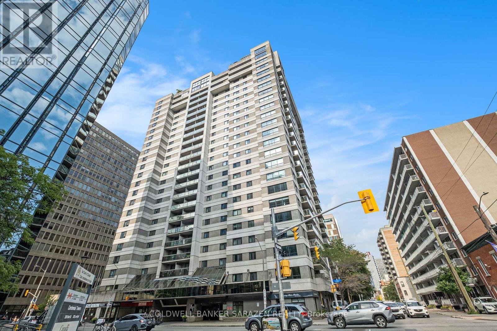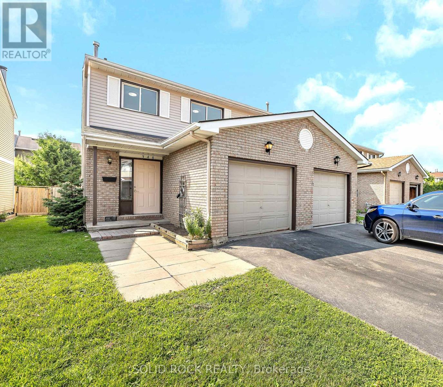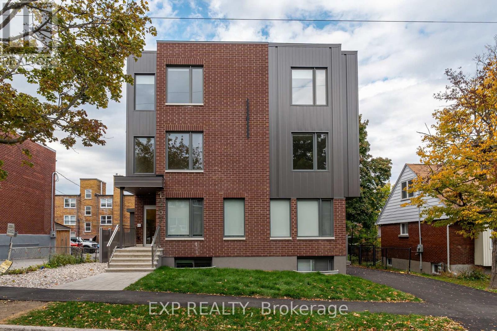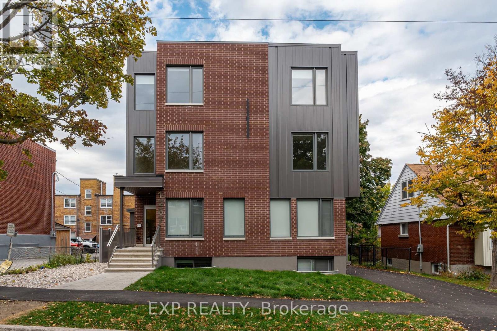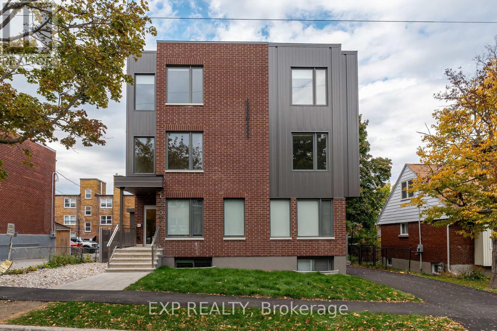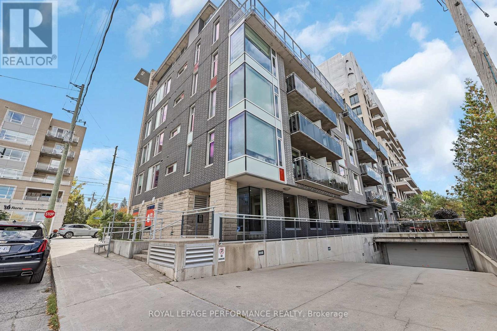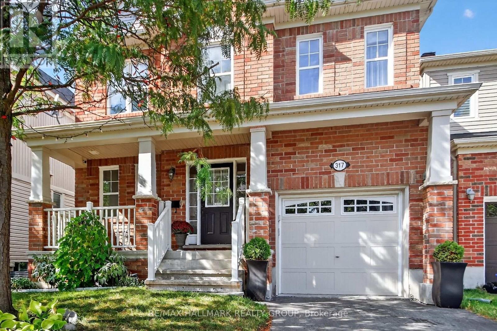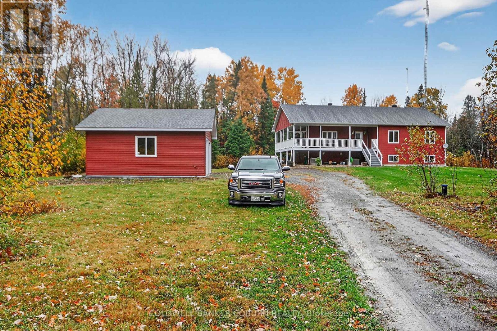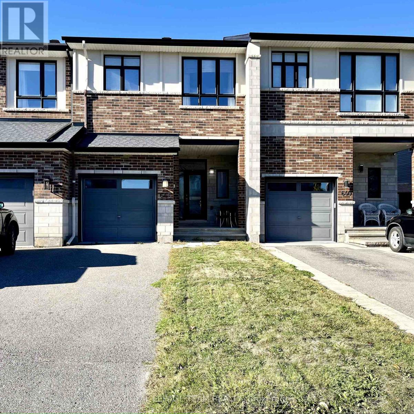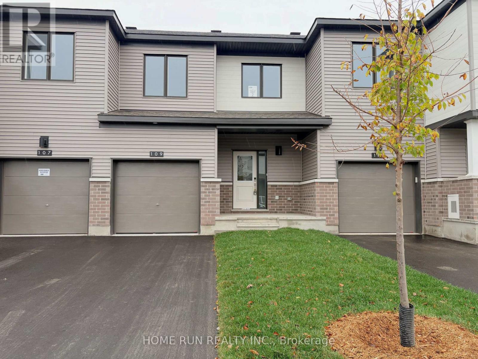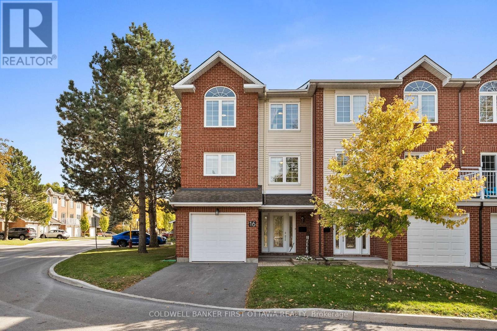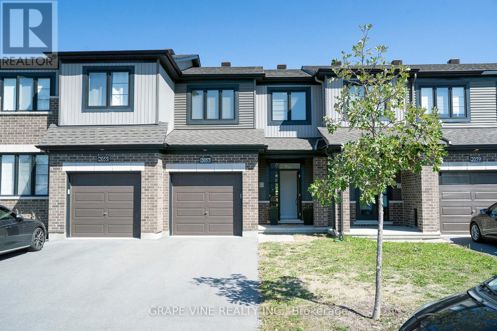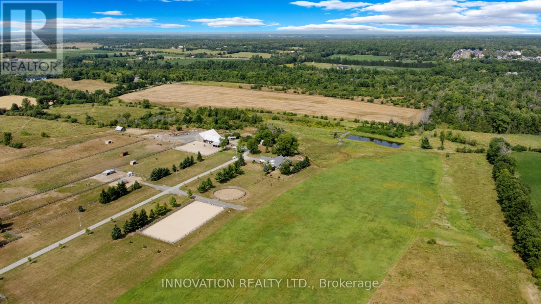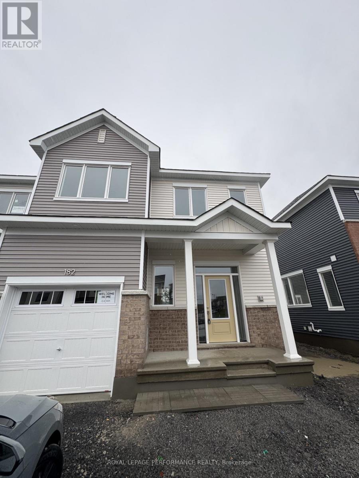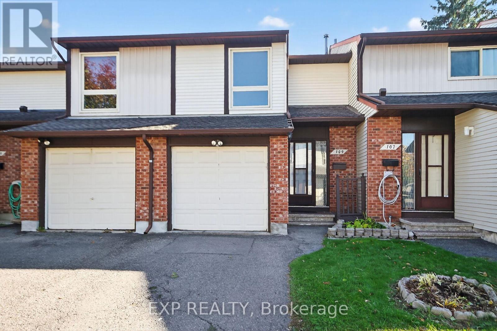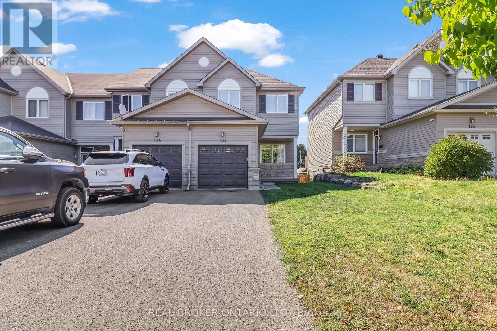Ottawa Listings
C - 10 Chestnut Street
Ottawa, Ontario
Executive 2 Bedroom Rental. All furnishings and utilities are included. Short walking distance to transit, U of Ottawa and parks. Shopping and entertainment also in walking distance.Very modern kitchen is also fully equipped with with utensils and dinner wear. You have access to inside unit laundry and out door patio for your enjoyment. (id:19720)
Ottawa Property Group Realty Inc.
507a Chapman Mills Drive
Ottawa, Ontario
Priced to Sell-Welcome to this charming 2-level 2 bed/3 bath End Unit terrace town home with low monthly fee $216/month located in the highly sought-after Chapman Mills neighborhood of Barrhaven. This terrace end unit two-bedrooms, three-bathrooms is the perfect for first-time buyers, down-sizers, or investors who are ready to make it their own. The main floor features an open-concept living and dining area having patio door access to private patio, ideal for entertaining or relaxing after a long day. A convenient powder room is also located on this level for your guests' convenience. On the lower level, you'll find two generously-sized bedrooms, each with ample closet space, as well as own full ensuite bath for your comfort and separate laundry room on same level. This unit comes with central air conditioner, gas heating and one parking spot. Perfect for running business or residential due to lower end unit. Front facing St. Emily Catholic School and Chapman mills Recreation centre and 2 min walk to bus stop. 4 min walk to shopping plaza, schools, parks. This unit is vacant and ready to move. (id:19720)
Coldwell Banker Sarazen Realty
201 - 373 Laurier Avenue E
Ottawa, Ontario
Welcome to this spacious 2-bedroom + den, 1.5-bathroom condo - an exceptional opportunity in one of Sandy Hill's most desirable buildings! Priced attractively, this unit offers ample square footage and a layout ready for a buyer eager to renovate and customize to their personal style. Step inside to discover an open-concept living and dining area, a versatile den ideal for a home office or guest space, and a large private balcony overlooking a peaceful setting. This condo truly offers endless possibilities. Enjoy an unbeatable location just steps from the University of Ottawa, Strathcona Park, the Rideau Canal, ByWard Market, and numerous cafés, shops, and transit options. The building boasts fantastic amenities including an outdoor pool, saunas, party room/library, guest suites, car wash bay, workshop, and lush garden areas complete with BBQ facilities. Condo fees conveniently include heat, hydro, and water. Additional conveniences include one underground parking spot, a storage locker, and in-unit laundry, adding practicality and ease to everyday living. Ideal for anyone seeking to create their dream home in a prime downtown neighbourhood, this condo offers remarkable potential and unmatched value. Don't miss your chance to transform this condo into your perfect urban retreat - book your showing today! (id:19720)
One Percent Realty Ltd.
180 Cranesbill Road
Ottawa, Ontario
Popular Mattamy 4 bed, 2.5 bath 2 Car garage detached property conveniently located in Kanata/Stittsville South near Terry Fox Drive. Open concept main floor with hardwood and tile throughout. Sun filled great room with fireplace, south facing windows. Separate dining room for big family gathering. Kitchen has a big island with breakfast bar, upgraded cabinet, stainless steel appliances, and patio door to back yard. Second floor bright primary bedroom with big walk-in closet. Ensuite bath has tub, separate glass door showing, double sink, and 2 windows. 3 spacious secondary bedrooms, main bathroom, and laundry room complete second floor. Unfinished basement is a good fit for recreation. Fully fenced backyard for you to enjoy. Steps to multiple parks, and play ground. Public transit nearby, easy access to HWY 417. Close to shoppings. Available Nov 16 or later. (id:19720)
Details Realty Inc.
5 Edgar Street
Ottawa, Ontario
5 Edgar St.....Beautifully Renovated 3 bdrm Semi on private treelined street in the Heart of Hintonburg just off Fairmont St. New Open Concept kitchen, new bath, new flooring, front and back decks, full height basement, updated plumbing, newer furnace, newer AC, in suite laundry and private woodsy setting. (id:19720)
Coldwell Banker Sarazen Realty
1503 Hyndman Road
Edwardsburgh/cardinal, Ontario
Welcome to perfect blend of peaceful rural living and modern style on a serene 1.5-acre property. Situated between Kemptville and Spencerville, this high ranch home offers space, privacy and accessibility. Located along a quiet country road amidst picturesque farmland, it's just minutes from Hwy 416, providing a convenient 30-min drive to Ottawa and the USA Bridge. Inside, the home showcases elegance and comfort with engineered hardwood floors, porcelain tile, upgraded trim, lighting, and custom cabinetry with quartz countertops. Its open-concept layout is ideal for gatherings, from dinner parties to family cooking or relaxing evenings. The main level includes three spacious bedrooms, while the primary bedroom features a private ensuite with quartz countertops, complemented by a stylish full bathroom for guests - also with quartz countertops! The versatile lower level offers two additional bedrooms, a wet bar, a kitchenette with a dishwasher and beverage fridge, a large bathroom, and a back hall mudroom with garage and backyard access, perfect for guests or extended family. A cozy living area with a propane stove ensures warmth. The basement suite includes soundproofing panels in the ceilings. The outdoor space features a fenced backyard (roughly 140'x140' with posts in concrete), a new deck, a regulation-sized beach volleyball court and a propane BBQ hook-up for all your outdoor entertaning needs. Additional amenities include taps on all sides of the house, with two bypassing the water softener, and a drinking water tap added at the kitchen sink. The property is equipped with a Gener-Link system on the hydro meter and a generator that runs on gas or propane for peace of mind. The septic tank was emptied in 2024 with risers for easy access. Outdoor features also include a trailer parking spot with an electrical plug, a garden shed, and garage door openers on both doors for added convenience. Don't miss out on this slice of country paradise! (id:19720)
Royal LePage Team Realty
2307 - 199 Kent Street
Ottawa, Ontario
Unobstructed Panoramic City views! Spacious 2 bdrm with formal diningrm, Renovated Gourmet Kitchen, in suite laundry, private deck and 1 car underground parking. Popular downtown building with concierge, gym, pool and sauna. Short walk to Parliament Hill, O train and Rideau Centre. (id:19720)
Coldwell Banker Sarazen Realty
348 Monica Crescent
Ottawa, Ontario
Welcome to this totally updated end-unit townhome featuring over $50,000 in modern upgrades. From the moment you step inside, you will notice the attention to detail and the inviting flow of the space. The kitchen shines with brand-new quartz countertops, sleek cupboards, and two new stainless steel appliances, ready for the new owners to enjoy. Entertain family and friends in the open-concept living and dining area, complete with freshly installed flooring on the main level. Upstairs, a partially opened stairway wall that allows natural light from the skylight to brighten the home. The second floor continues the modern feel with new flooring throughout and stylishly updated bathrooms. The spacious primary bedroom features an ensuite bath and an almost wall-to-wall closet, easily accommodating any bed size with room to spare. Two additional bedrooms complete the level perfect for family, guests, or a home office. The finished basement extends your living space, ideal for recreation, a home gym, or movie nights, while also offering convenient laundry and storage spaces. Outside, enjoy your private fenced yard with an updated deck and a thoughtfully designed corner seating area perfect for summer evenings. Located in a prime neighborhood, you are just minutes from Place d' Orléans, transit, schools, parks, recreation centers, restaurants, and more. This is more than a house, its a home designed for comfort, style, and modern living. Book a showing today! NO SMOKER, NO PETS (id:19720)
Solid Rock Realty
1008 Pinecrest Road
Ottawa, Ontario
Beautiful and well-maintained 3+1 bedroom, 3.5 bathroom semi-detached home with a single attached garage and 4-car driveway, built in 2005 and ideally located in the Centre West area. Just a 5-minute walk to Pinecrest Station (Bus/O-Train) and close to IKEA, Bayshore Mall, Britannia Park, Queensway Hospital, Highway 417, and Parkway Drive. The main floor offers a bright, open living space with an open-concept kitchen and 2-piece bathroom; the upper level features 3 spacious bedrooms including a master retreat with walk-in closet and ensuite, plus a full bathroom and laundry room; and the fully finished basement includes a family room, study area, extra bedroom, full bathroom, and storage. Highlights include hardwood on the main floor, neutral décor, pot lights, stainless steel appliances, a fenced yard with a deck, new roof and furnace (2024), and a new central air and HVAC system-making this home the perfect combination of comfort, style, and convenience. (id:19720)
Lotful Realty
5 - 1267 Summerville Avenue
Ottawa, Ontario
Welcome to 1267 Summerville - a brand-new, contemporary building nestled in one of Ottawa's most convenient and rapidly developing communities. Surrounded by parks, local amenities, and offering quick access to public transit and major routes, this location provides the perfect blend of urban accessibility and neighbourhood charm.This 3-bedroom, 2-bath second-floor unit impresses with large windows that fill the space with natural light, creating an open and inviting atmosphere. The modern, open-concept layout showcases premium finishes, hardwood flooring throughout, and a sleek kitchen complete with stainless steel appliances, contemporary cabinetry, and ample counter space - ideal for cooking and entertaining.Each bedroom is spacious and bright, with the primary suite featuring a private ensuite bath and the other two bedrooms sharing a modern full bathroom. One bedroom easily doubles as a home office, offering flexibility for today's lifestyle. Residents will also appreciate the in-unit laundry, thoughtful craftsmanship, and attention to detail throughout.Parking available for an additional charge.1267 Summerville offers the best of modern living - stylish, functional, and perfectly located. (id:19720)
Exp Realty
9 - 1267 Summerville Avenue
Ottawa, Ontario
Welcome to 1267 Summerville - a brand-new, contemporary building nestled in one of Ottawa's most convenient and rapidly developing communities. Surrounded by parks, local amenities, and offering quick access to public transit and major routes, this location delivers the perfect blend of urban accessibility and neighbourhood charm.This 1-bedroom, 1-bath third-floor unit impresses with large windows that fill the space with natural light, creating an open and inviting atmosphere. The modern, open-concept layout features premium finishes, hardwood flooring throughout, and a sleek kitchen complete with stainless steel appliances, contemporary cabinetry, and ample counter space - perfect for cooking and entertaining.The spacious primary bedroom is bright and welcoming, complemented by a stylish full bathroom with modern finishes. Residents will also appreciate the in-unit laundry, thoughtful craftsmanship, and attention to detail throughout.Parking available for an additional charge.1267 Summerville offers the best of modern living - stylish, functional, and perfectly located. (id:19720)
Exp Realty
2 - 1267 Summerville Avenue
Ottawa, Ontario
Welcome to 1267 Summerville - a brand-new, contemporary building nestled in one of Ottawa's most convenient and rapidly developing communities. Surrounded by parks, local amenities, and offering quick access to public transit and major routes, this location provides the perfect blend of urban accessibility and neighbourhood charm.This 2-bedroom, 1-bath unit redefines lower-level living with large windows that fill the space with natural light, creating an open and inviting atmosphere. The modern, open-concept layout features premium finishes, hardwood flooring throughout, and a sleek kitchen complete with stainless steel appliances, contemporary cabinetry, and ample counter space - ideal for cooking and entertaining. Both bedrooms are spacious and bright, complemented by a stylish full bathroom with modern finishes. With over 1,000 sq. ft. of living space, residents will appreciate the in-unit laundry, thoughtful craftsmanship, and attention to detail throughout. Parking available for an additional charge. 1267 Summerville offers the best of modern living - stylish, functional, and perfectly located. (id:19720)
Exp Realty
402 - 1433 Wellington Street W
Ottawa, Ontario
The Wellington at Island Park, a boutique condo designed by renowned architect Barry Hobin. This move-in-ready 1-bedroom, 1-bathroom suite is ideally located between Wellington Village and Westboro, offering the best of both neighbourhoods.The unit features a bright, open-concept living space with oversized windows and a private 45 sq ft balcony overlooking the Gatineau Hills. The kitchen with a breakfast bar and granite countertops is perfect for casual dining, and the living/dining area bright and spacious.The bedroom offers ample closet space, and the full bathroom includes a tub/shower combination. You'll also appreciate in-suite laundry and a large locker space on the main level.This quiet, smoke-free building is ideally located. Parking is available (with or without, depending on your needs - at an additional cost of $150 per month), though you can easily walk everywhere-just steps to Metro, cafés, shops, restaurants, and essential amenities, with the O-Train station a short walk away.Building amenities include a fitness centre, party room, outdoor patio with BBQ, and bike storage.Rent includes: heat, air conditioning, and water.Tenant pays: electricity and internet/cable.Available December 1. (id:19720)
Royal LePage Performance Realty
317 River Landing Avenue
Ottawa, Ontario
Welcome to this exceptionally functional and well-designed home, where every square foot is thoughtfully utilized-no wasted space, just smart and comfortable living.Located on a quiet, low-traffic street, this home offers peace and privacy while being steps away from everything you need. You'll love the strong sense of community in Half Moon Bay, where neighbours feel more like family. The Half Moon Bay Community Association hosts events year-round, including a Christmas lights competition, Easter egg hunt, and the annual June community garage sale.Prime Location & Unmatched Convenience, Schools All Within Walking Distance. Recreation & Parks: Minto Recreation Centre(swimming, skating, gym, fitness programs) 10 min walk / 3 min drive. W.C. Levesque Park / Stonebridge Trail 5 min walk (24+ acres of trails, playgrounds, sports fields)River Run Park 3 min walk (playground, gazebo, and outdoor skating rink in winter)OC Transpo bus stop 10 min walk. Marketplace Bus Terminal under 5 min drive. Shopping & Amenities Under 5 min drive . Whether you're raising a family, downsizing, or buying your first home, this is a place where you can truly settle in and thrive. Energy Star Certified home approx. 20% more efficient than standard homes. Features include 9' ceilings, crown moulding on main & 2nd levels, open concept layout, 2nd floor laundry, soundproofed primary & kids room. Upgraded kitchen w/ Blue Star gas stove, Electrolux fridge, Bosch DW, Ancona hood fan , plus LG W/D. Spacious finished basement (2023) w/ full bath (2024) & lots of storage. Primary ensuite w/ Roman tub & large shower; Jack & Jill bath for kids. High-grade carpet on stairs/2nd floor. Central vac ready. Backyard oasis w/ patio stones (2021), 15x8 shed, 10x12 steel gazebo w/ netting & winter cover, organic veggie garden. Vinyl fence (2013, lifetime warranty). Painted garage w/ pot lights, built-in shelves & new door spring/wiring Sept/2025. bsmt freezer included (id:19720)
RE/MAX Hallmark Realty Group
95 Lalande Crescent
Alfred And Plantagenet, Ontario
Welcome to this stunning 1721 sq ft home, with 3-bedroom and 2.5-bathroom, perfectly situated on a peaceful crescent with no rear neighbours offering privacy, comfort, and modern living at its best. Step inside to a bright and inviting living room with soaring cathedral ceilings and an abundance of natural light. The spacious kitchen offers ample cabinetry, a large center island, and plenty of room for family gatherings or entertaining guests. The main floor also includes a dedicated office with a separate entrance, ideal for remote work or a home-based business, along with a convenient laundry/mudroom that offers both practicality and organization for busy family life. Upstairs, you'll find three generous bedrooms and a full bathroom with heated floor. The basement features high ceiling, plenty of storage space, a full bathroom, a well-organized craft room and a second office area perfect for creativity, hobbies, or additional workspace. Enjoy the outdoors in the comfortable screened-in porch, providing a serene setting for morning coffee or evening relaxation. The property also includes a double-car garage and a beautifully maintained lot that complements the home's quiet, family-friendly location. This home truly has it all, style, function, and privacy, ready for you to move in and make it your own! Roof Shingles, Hot Water Tank and Jenn Air Stove Top were all replaced in 2022. (id:19720)
RE/MAX Delta Realty
7215 Jock Trail Road
Ottawa, Ontario
Welcome to your own private retreat! This stunning 3-bedroom, 2-bathroom home sits on nearly 3 wooded acres at the end of a quiet dead-end road, where the only traffic you'll encounter might be the occasional curious deer. Built in 2013, this 1,530 square foot home offers the perfect blend of modern comfort and natural tranquility. Step inside to discover an inviting open floor plan flooded with natural light. The spacious kitchen features granite countertops and an eating bar that seamlessly flows into the combined living and dining area - ideal for everything from morning coffee to evening entertaining. The primary bedroom provides a walk-in closet and 3-piece ensuite, while two additional well-sized bedrooms ensure plenty of space for family or guests. The lower level surprises with a massive family room perfect for movie nights or rainy day activities, plus practical storage and laundry areas. Large windows throughout the basement keep the space bright and welcoming. Outside, you'll find your own personal playground featuring an extensive porch and deck for outdoor relaxation, an above-ground pool for summer fun, a detached 2-car garage, and even a sauna and gazebo for the ultimate in backyard. Whether you're seeking morning meditation or evening barbecues, this property delivers. Located conveniently near Richmond, you'll enjoy peaceful rural living without sacrificing access to amenities. This is country living at its finest - come see why this special property might just be your perfect escape! (id:19720)
Coldwell Banker Coburn Realty
642 Tennant Way
Ottawa, Ontario
Welcome to this gorgeous modern townhome with 9ft ceilings on a premium, extra deep lot w/ no direct rear neighbours. The main floor features an open concept kitchen w/ pot lighting, stainless steel appliances, Carrara marble backsplash, quartz countertops & large island/breakfast bar. Living/dining room features gleaming hardwood flooring & bright windows allowing tons of natural light. A sophisticated oak railing staircase leads you to three spacious bedrooms, a modern main bathroom & walk-in laundry room with linen closet. The expansive master bedroom boasts a large walk-in closet & serene 4-piece en-suite with quartz double vanity, elegant lighting/mirrors & glass shower. The recreation room features gas fireplace, pot lighting, integrated home theatre surround sound system & tons of storage space. Enjoy the privacy sunny & fully fenced huge backyard. (id:19720)
Royal LePage Team Realty
109 Tonic Crescent
Ottawa, Ontario
Starting from November 1, 2025. 3 Bedrooms 4 bathroom finished basement including a basement full bath. 1764 sqf including finished basement. Whole house for rent! $2700/month + utilities (No hot water tank rental fee). Brand new modern townhome located in Northwoods community. Close to KRP tech park, Canadian Tire Centre, Tanger Outlet, Uottawa KRP campus, etc. Easy to show. Blinds are included. Appliances are installed except dishwasher (will be installed on Nov 3). No pets. Rental application required, full credit reports (pdf version) from Equifax or TransUnion must be submitted with the application package, screenshots are not accepted, proof of employment, proof of income, proof of savings, ID, landlords' reference. (id:19720)
Home Run Realty Inc.
16 Wrenwood Crescent
Ottawa, Ontario
Welcome to this bright and beautifully maintained 3-bed, 3-bath condo townhouse located in the very central and always popular Centrepointe area! Tucked in on a quiet crescent, this END UNIT offers the perfect blend of comfort, convenience, and value, and is located close to Algonquin College, all the amenities of College Square, transit, and parks - including one just steps from the front door! The ground level has a big tiled foyer with an equally large closet, inside access to the garage, a convenient powder room and a den with french doors which works perfectly as a home office. You'll also find the furnace room with ample storage space and access to the tree covered yard space, perfect for entertaining and enjoying the seasons as they change. The hardwood stairs lead to the second level with a great open-concept living and dining area, also with hardwood floors, and filled with natural light from the big bay window. The updated eat-in kitchen features granite counters, SS appliances, convenient laundry closet, and a cozy breakfast nook with added storage. Upstairs, you'll find three spacious bedrooms (also with hwd floors - NO carpet anywhere here!), including a primary with a walk-in closet and 3pc ensuite with glass shower, and an updated full main bath. Not only will you enjoy the space and finishes offered inside, you'll love the location with everything you need just minutes away from your front step! (id:19720)
Coldwell Banker First Ottawa Realty
2057 Caltra Crescent
Ottawa, Ontario
Welcome to this beautifully upgraded, move-in ready 3-bedroom contemporary freehold townhome featuring $60K in premium upgrades. High-end laminate flooring throughout, including the finished basement. The open-concept kitchen boasts quartz counters, an oversized island, sleek backsplash & stainless steel appliances, perfect for entertaining. Bright living room with large windows & custom fireplace with rustic beam mantel and board-and-batten detail. Upstairs offers a spacious primary suite with walk-in closet & spa-like ensuite, plus two bright south-facing bedrooms and a full bath. Additional upgrades include quartz counters in all baths, pot lights, California shutters, custom blinds, iron spindle staircase, upgraded lighting, and more. Steps to schools, transit, shopping, parks & rec centre. A stylish, sun-filled home in a welcoming family community beautiful Quinn's Pointe. (id:19720)
Grape Vine Realty Inc.
5074 County Road 29 Road
Mississippi Mills, Ontario
Welcome to the property of your dreams: an ideal hobby or working horse farm depending on the future you are seeking. A beautiful sugar maple lined drive takes you well away from the hubbub of the highway to a lovely home that offers bright rooms with views of the farm from all directions through floor to ceiling picture windows. A large wood deck and a fenced in yard allows the family pets to play in safety.A landscaped path with a mature variety of shrubs and perennials leads from the house to a terraced patio that includes a poolside timber-framed and screened 3 season pavilion defined by unique architectural elements, including an impressive stone fireplace and housing a stainless steel kitchen and private change room. A hot tub and a separate covered wood-fired pizza oven completesthis custom entertainment venue. The saltwater pool overlooks a natural spring fed pondand the entire venue is surrounded by a custom wrought iron fence.Across the drive you enter the world of horses where a lovingly restored vintage barn houses large custom horse stalls and pens for other farm animals, custom lockers for tack, a feed prep area, 2 tack rooms & large run in shelters opening on a sand paddock. The barn and paddocks are serviced by two designated drilled wells and the barn has ample storage for hay. There are several paddocks fenced by patten cedar fencing (many electrified) each having its own equine shelter or small barn, including a medical paddock allowing for quarantine of new arrivals or recovering horses. An exceptional sand ring and an outdoor arena are designed for working and training horses. This could easily be a horse school for those who desire. Adjacent to the barn is a charming and functional insulated chicken coop with electricity, large vegetable garden and a goat enclosure. 85 acres of productive hayfields, pastures and trails completes the picture of this unique and ideal property. All within minutes of amenities in the charming town of Almonte. (id:19720)
Innovation Realty Ltd.
182 Ryan Reynolds Way
Ottawa, Ontario
Discover 182 Ryan Reynolds Way a brand new, over 2,000 sq. ft. end-unit townhome in the heart of Avalon, Orleans. Designed for modern living, it features 3 bedrooms, 2.5 bathrooms, and a finished basement for extra flexibility.The main floor's open layout showcases 9-ft ceilings, a sleek kitchen with quartz countertops, tiled backsplash, stainless steel appliances, and an inviting flow into the dining and living areas. Upstairs, enjoy a bright primary suite with a walk-in closet and ensuite, plus two additional bedrooms and a full bath. The finished lower level adds valuable living space for a home office, gym, or media room.As an end unit, you'll love the extra sunlight and added privacy. Ideally located near Don Boudria Park, Summerside West Pond, schools, and the upcoming Orléans-Sud Elementary, this home blends comfort, style, and convenience. The home will have all 5 appliances installed prior to occupancy. (id:19720)
Royal LePage Performance Realty
109 Theresa Private
Ottawa, Ontario
OPEN HOUSE SUNDAY NOVEMBER 2ND 2PM-4PM!!! Welcome to 109 Theresa Private -An inviting 3 bed, 1.5 bath condo townhome in a rarely offered community. This bright and functional layout features spacious bedrooms, a convenient main-floor powder room, and a private fully fenced backyard perfect for relaxing or entertaining. Enjoy the comfort of a low-maintenance lifestyle with the bonus of visitor parking close to your entrance for guests. Located in a sought-after neighborhood with quick access to transit, shopping, parks, and everyday amenities. Homes in this enclave don't hit the market often - reach out today for more information! (id:19720)
Exp Realty
132 Dahlia Street
Clarence-Rockland, Ontario
Welcome to this charming 3+1 bedroom, 3 bathroom end unit townhome nestled on a quiet cul-de-sac in family-friendly Rockland, just a short 30-minute drive from Ottawa. Built in 2011 and thoughtfully updated, this home combines comfort, style, and convenience for todays modern lifestyle. The main level features beautiful hardwood floors (2020) and an inviting open-concept layout that seamlessly connects the living, dining, and kitchen area is perfect for family gatherings and entertaining. The gourmet kitchen is equipped with stainless steel appliances, ample cabinetry, and patio doors that open to a spacious, private backyard with plenty of room for outdoor enjoyment. Upstairs, the large primary suite offers a walk-in closet and a private ensuite, while two additional bedrooms share a full bathroom, ideal for growing families. The partially finished lower level extends the living space with a versatile rec. room, a fourth bedroom, and abundant storage. Additional highlights include central air conditioning, a single car garage with an extended driveway and recent updates such as full painting (2022), hot water tank (2022), and a finished basement bedroom (2020). Located within walking distance to schools, parks, and public transit, this move-in ready home offers the perfect balance of community living and easy access to city conveniences. Immediate occupancy available - don't miss your opportunity to make this wonderful property yours. (id:19720)
Real Broker Ontario Ltd.


