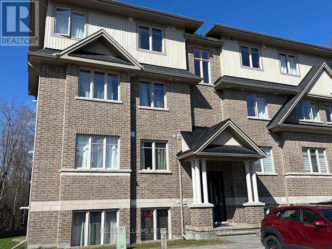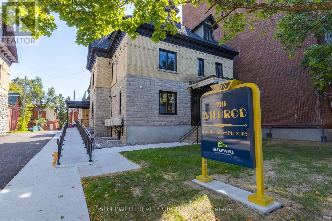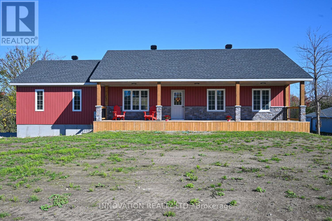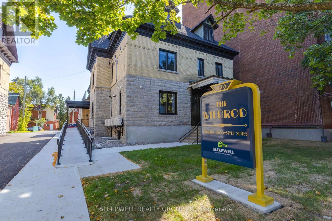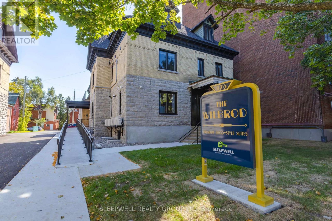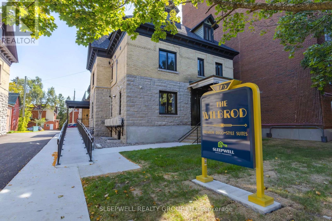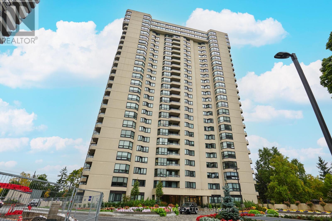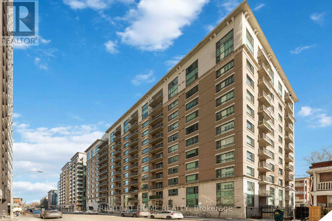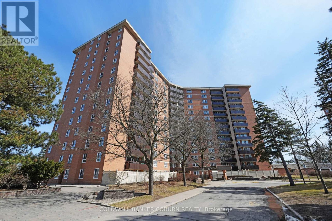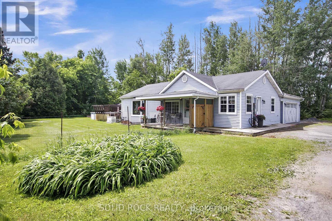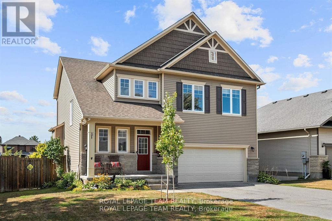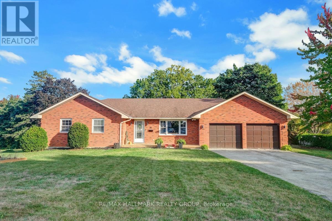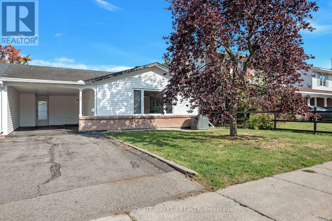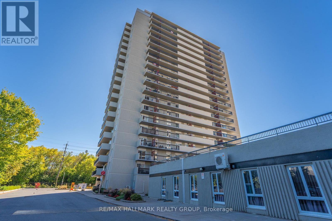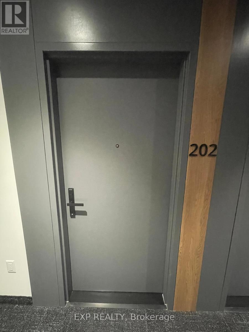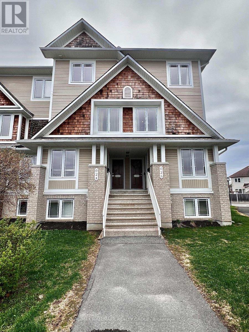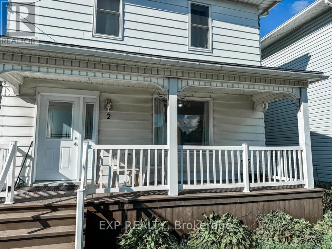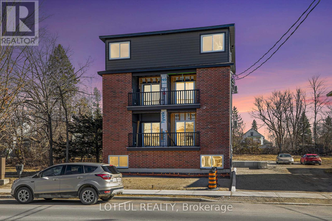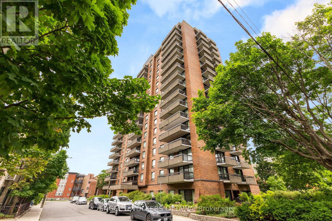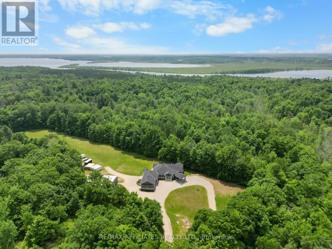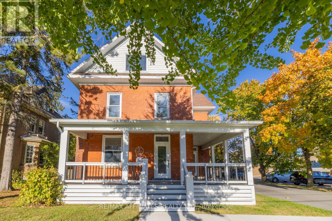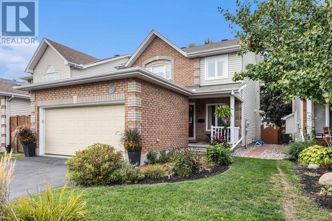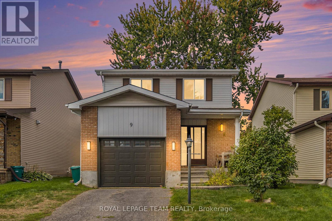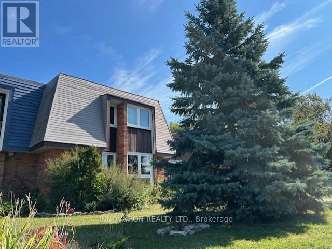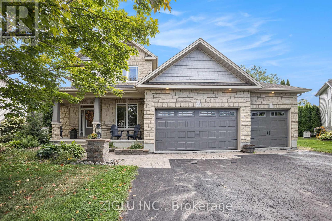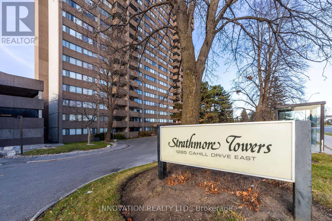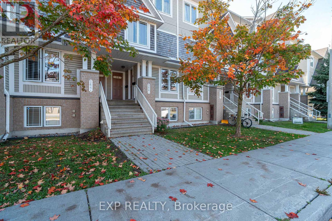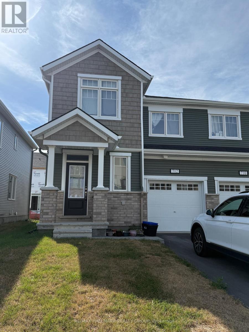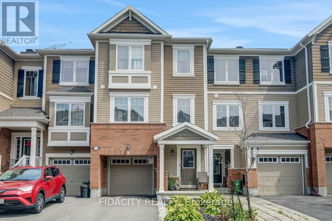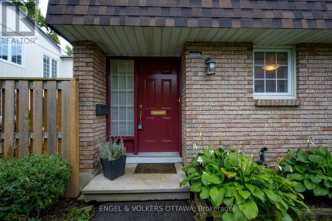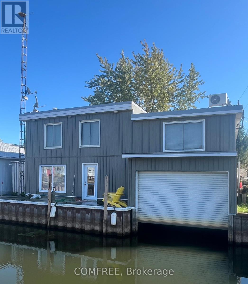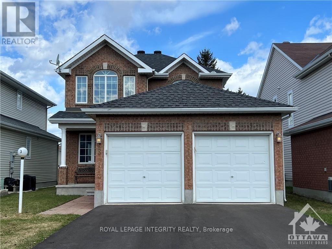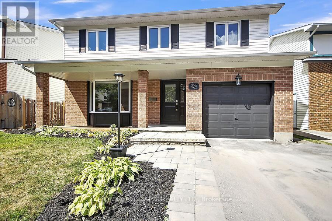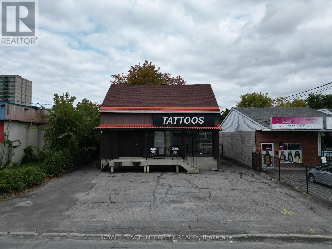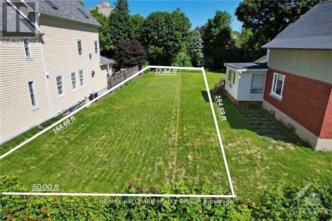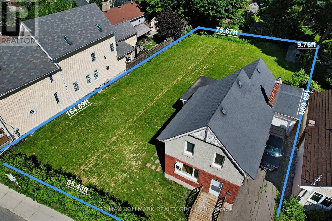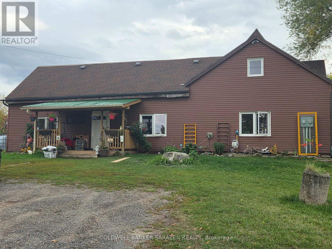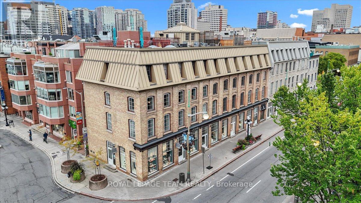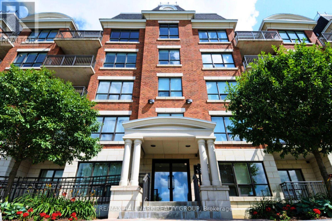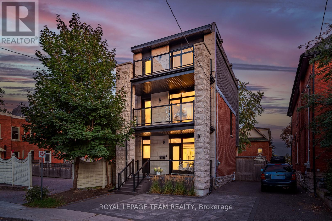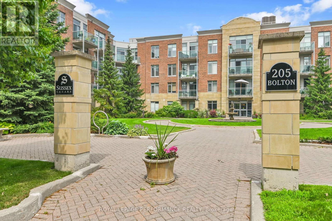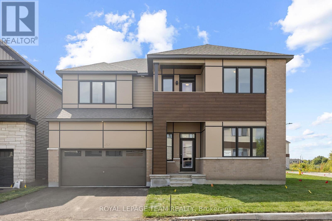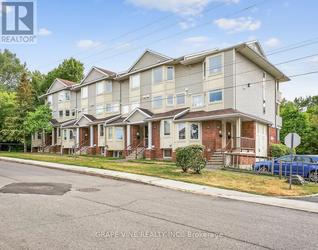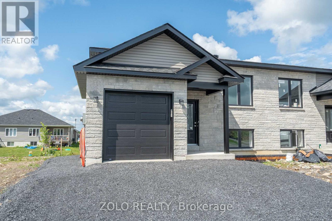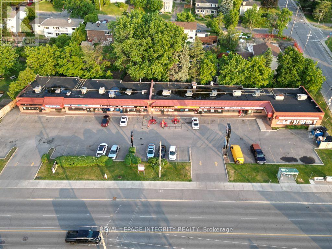Ottawa Listings
F - 1032 Beryl Private
Ottawa, Ontario
Back to Green space with NO rear neighbor! Welcome to this stylish 2-bedroom 2 full bathroom condo unit in the desirable Riverside South! This home features an open-concept layout, gleaming hardwood floors throughout the living room and dining room. The functional kitchen is a chef's dream, boasting quality laminate countertops, upgraded cabinetry, stainless steel appliances, a big island, and a PANTRY, making meal prep effortless. Natural light fills the living areas, enhanced by pot lights throughout. From the living room, step out onto a spacious and private balcony overlooking serene wooded outdoor space, a perfect retreat right at your doorstep. The primary bedroom offers a peaceful sanctuary with a WAL-IN closet and a 3-piece ENSTUIE bathroom. A generously sized second bedroom is good for a guest or home office. Additional features include an in-suite laundry, ventilation, and the convenience of one dedicated parking spot and ample visitor parking. Ideally located near public and Catholic schools, shopping, dining, the LRT, and the airport, this is the perfect place to call home. (id:19720)
Royal LePage Integrity Realty
106 - 476 Wilbrod Street
Ottawa, Ontario
Welcome to 476 Wilbrod Street, a one-of-a-kind residence in the heart of Sandy Hill where historic charm and bold modern design come together. This beautifully restored heritage property has been fully reimagined with a boutique sensibility, offering a rare opportunity to enjoy a home that feels both timeless and contemporary. The apartment showcases dramatic finishes, soaring ceilings, and oversized windows that flood the space with natural light, creating an open and inviting atmosphere. The kitchen serves as a true showpiece, featuring custom cabinetry, quartz countertops, sleek tile work, and striking fixtures that combine functionality with a refined modern edge. Bathrooms are equally impressive, blending clean lines with thoughtful details to create a spa-like setting that elevates everyday living. Every corner of this home has been carefully considered, with statement lighting, stylish flooring, and unique architectural accents that highlight the propertys distinctive character and set it apart from typical rentals. The building itself provides secure entry, convenient on-site laundry, and optional parking, making day-to-day living simple and stress-free. Just steps from the University of Ottawa, the Rideau Canal, and the ByWard Market, residents enjoy a walkable lifestyle surrounded by cafés, restaurants, shops, and green spaces. Combining heritage character with sophisticated modern upgrades, 476 Wilbrod offers a rental experience unlike any other in Ottawa. (id:19720)
Sleepwell Realty Group Ltd
7462 County Road 21 Road
Augusta, Ontario
Discover the perfect blend of modern comfort and rural tranquility in this newly built 2-bedroom, 2-bathroom bungalow set on a picturesque 1-acre lot. Thoughtfully designed with an ICF foundation, dricore walls, and subfloor, in the basement, this home is built for lasting quality and energy efficiency. The inviting main floor showcases a spacious living room with a cozy electric fireplace, a stunning kitchen with quartz countertops, tile backsplash, and abundant cabinetry, plus two generous bedrooms and stylish bathrooms. The walk-out basement offers endless possibilities, with a septic system already sized to allow for a future bedroom, bathroom, laundry, and kitchen, ideal for extended family living or added income potential. With room to grow and enjoy country living at its finest, this home is ready to welcome you. (id:19720)
Innovation Realty Ltd.
103 - 476 Wilbrod Street
Ottawa, Ontario
Welcome to 476 Wilbrod Street, a one-of-a-kind residence in the heart of Sandy Hill where historic charm and bold modern design come together. This beautifully restored heritage property has been fully reimagined with a boutique sensibility, offering a rare opportunity to enjoy a home that feels both timeless and contemporary. The apartment showcases dramatic finishes, soaring ceilings, and oversized windows that flood the space with natural light, creating an open and inviting atmosphere. The kitchen serves as a true showpiece, featuring custom cabinetry, quartz countertops, sleek tile work, and striking fixtures that combine functionality with a refined modern edge. Bathrooms are equally impressive, blending clean lines with thoughtful details to create a spa-like setting that elevates everyday living. Every corner of this home has been carefully considered, with statement lighting, stylish flooring, and unique architectural accents that highlight the propertys distinctive character and set it apart from typical rentals. The building itself provides secure entry, convenient on-site laundry, and optional parking, making day-to-day living simple and stress-free. Just steps from the University of Ottawa, the Rideau Canal, and the ByWard Market, residents enjoy a walkable lifestyle surrounded by cafés, restaurants, shops, and green spaces. Combining heritage character with sophisticated modern upgrades, 476 Wilbrod offers a rental experience unlike any other in Ottawa. (id:19720)
Sleepwell Realty Group Ltd
301 - 476 Wilbrod Street
Ottawa, Ontario
Welcome to 476 Wilbrod Street, a one-of-a-kind residence in the heart of Sandy Hill where historic charm and bold modern design come together. This beautifully restored heritage property has been fully reimagined with a boutique sensibility, offering a rare opportunity to enjoy a home that feels both timeless and contemporary. The apartment showcases dramatic finishes, soaring ceilings, and oversized windows that flood the space with natural light, creating an open and inviting atmosphere. The kitchen serves as a true showpiece, featuring custom cabinetry, quartz countertops, sleek tile work, and striking fixtures that combine functionality with a refined modern edge. Bathrooms are equally impressive, blending clean lines with thoughtful details to create a spa-like setting that elevates everyday living. Every corner of this home has been carefully considered, with statement lighting, stylish flooring, and unique architectural accents that highlight the propertys distinctive character and set it apart from typical rentals. The building itself provides secure entry, convenient on-site laundry, and optional parking, making day-to-day living simple and stress-free. Just steps from the University of Ottawa, the Rideau Canal, and the ByWard Market, residents enjoy a walkable lifestyle surrounded by cafés, restaurants, shops, and green spaces. Combining heritage character with sophisticated modern upgrades, 476 Wilbrod offers a rental experience unlike any other in Ottawa. (id:19720)
Sleepwell Realty Group Ltd
206 - 476 Wilbrod Street
Ottawa, Ontario
Welcome to 476 Wilbrod Street, a one-of-a-kind residence in the heart of Sandy Hill where historic charm and bold modern design come together. This beautifully restored heritage property has been fully reimagined with a boutique sensibility, offering a rare opportunity to enjoy a home that feels both timeless and contemporary. The apartment showcases dramatic finishes, soaring ceilings, and oversized windows that flood the space with natural light, creating an open and inviting atmosphere. The kitchen serves as a true showpiece, featuring custom cabinetry, quartz countertops, sleek tile work, and striking fixtures that combine functionality with a refined modern edge. Bathrooms are equally impressive, blending clean lines with thoughtful details to create a spa-like setting that elevates everyday living. Every corner of this home has been carefully considered, with statement lighting, stylish flooring, and unique architectural accents that highlight the propertys distinctive character and set it apart from typical rentals. The building itself provides secure entry, convenient on-site laundry, and optional parking, making day-to-day living simple and stress-free. Just steps from the University of Ottawa, the Rideau Canal, and the ByWard Market, residents enjoy a walkable lifestyle surrounded by cafés, restaurants, shops, and green spaces. Combining heritage character with sophisticated modern upgrades, 476 Wilbrod offers a rental experience unlike any other in Ottawa. (id:19720)
Sleepwell Realty Group Ltd
303 - 1500 Riverside Drive
Ottawa, Ontario
Welcome to Unit 303 at The Riviera, one of Ottawa's most iconic condominium addresses offering true resort-style living. This beautifully renovated one-bedroom unit showcases a bright and open layout with tasteful modern finishes throughout. The spacious living and dining areas are filled with natural light and connect seamlessly to an updated kitchen designed with both functionality and elegance in mind. The generously sized bedroom provides a peaceful retreat, while the updated bathroom and in-suite laundry add everyday convenience. Step out onto your private balcony encasing you in a serene tree filled area backing onto the greenspace between the building and Hurdman station for maximal privacy and quiet. Residents of The Riviera enjoy an unparalleled lifestyle with 24-hour gated security, both indoor and outdoor pools, fitness centre, tennis and pickleball courts, sauna, party rooms, beautifully landscaped grounds, and more. Ideally situated just steps from the Trainyards, the Ottawa Hospital campuses, CHEO, Hurdman LRT station, and walking paths along the Rideau River, this prime location offers the perfect blend of tranquility and accessibility. Whether you are a first-time buyer, downsizer, or investor, this is a rare opportunity to own in one of Ottawa's most sought-after condos where comfort, convenience, and luxury meet. Condo Fees of $635.77 INCLUDES BELL TV and INTERNET as well as Water and all amenities and recreation facilities. Book your showing today! (id:19720)
First Choice Realty Ontario Ltd.
308 - 200 Besserer Street
Ottawa, Ontario
Bright and beautifully upgraded 745 sq/ft. 1 bedroom + den, 1 bathroom condo, ideally located in the heart of downtown Ottawa. This modern unit offers both comfort and convenience. Enjoy high-end finishes throughout, including engineered hardwood and ceramic flooring, granite countertops, and a spacious open-concept layout. The kitchen features a breakfast bar, SS appliances, and plenty of cabinet space. Relax on your private balcony (not shared!), or unwind in the generously sized primary bedroom with two closets and direct access to the 4-piece bathroom. The versatile den is perfect as a home office or guest space. Additional highlights include in-unit laundry and a separate storage locker. Residents enjoy an impressive suite of amenities: Indoor pool, Sauna, Fitness centre with showers & change rooms, Spacious patio with lounge chairs and BBQs. Steps from the ByWard Market, Rideau Centre, Parliament Hill, University of Ottawa, Shaw Centre. This lovely condo comes with one parking spot and a locker. Just move in and enjoy the best of urban living! (id:19720)
Right At Home Realty
614 - 2020 Jasmine Crescent
Ottawa, Ontario
Have the peace of mind of knowing that this condo is comfort ready just for you . The efficient ductless air conditioner/22 and the updated electric panel/22 are nice luxury upgrades to condo living . When you step into this spectacular unit you are welcomed by all the natural light and the most amazing Southeast views. Tastefully designed in neutral colours throughout and anchored by luxury vinyl plank flooring, makes this living dining combo a real showstopper. Plenty of storage in this up-to-date modern kitchen with stainless steel stove and refrigerator/23 , pots and pans drawers, granite counter tops and upgraded hood fan. Down the hall are two spacious bedrooms with large closets. Previously renovated bathroom features vanity, toilet, tub and contemporary floor and wall tiles. In unit storage unit is the best. The large south facing balcony can be your very own little secret garden. This condo comes with many amenities including, pool, sauna, gym and much more! You are footsteps away from transit, shopping, schools and parks.Bonus , start your car from your condo! BOOK YOUR SHOWING TODAY! (id:19720)
Coldwell Banker Coburn Realty
204 - 190 Guelph Private
Ottawa, Ontario
Best value in the complex with 2 parking spots included! Welcome home to this sun-soaked and meticulously maintained 2-bedroom, 2-bath + den unit, perfectly perched overlooking the Carp River Conservation Area. If you're looking for a peaceful setting with all the perks of condo living, this is the one! Step inside to find a spacious, open-concept layout flooded with natural light. Hardwood and tile flooring run seamlessly throughout, adding warmth and elegance to every room. The large living and dining area opens to a private balcony, your front-row seat to stunning sunsets, and nature's finest performances. The kitchen is both stylish and functional, offering plenty of cabinetry and counter space, perfect for entertaining. Retreat to a generous primary bedroom with ample closet space, unwind in the second bedroom, and enjoy the flexible den space as a home office, hobby room, or cozy reading nook. Additional features include: In-unit laundry, TWO parking spots (1 indoor, 1 outdoor), storage locker. Well cared-for building with low maintenance lifestyle! Steps to shopping, transit, parks, trails, and all the best of Kanata. Whether you're downsizing, rightsizing, or jumping in to homeownership for the first time, this unit checks all the boxes! (id:19720)
Innovation Realty Ltd.
24 - 336 Garden Glen Private
Ottawa, Ontario
Property is currently rented, long term tenant, property will require updates when the tenant leaves, truly is great investment. (id:19720)
Coldwell Banker Sarazen Realty
7312 Bank Street
Ottawa, Ontario
Welcome to 7312 Bank Street, a charming two bedroom two full bathrooms bungalow, the perfect blend of country meets city, situated on a large lot featuring a wrap around covered porch fully fenced in backyard , fully fenced in above ground pool with a wrap around deck, large shed and bon fire pit perfect for gatherings with family and friends. Attached garage with basement entrance can accommodate 2 cars in the garage and up to 10 cars in the driveway. Enter into the a large open concept, newly renovated kitchen highlighting new floor to ceiling pantry/dining room/ sun lit living room featuring bay window with patio door leading to pool and porch area. Kitchen and two full bathrooms include beautiful new quartz counters. Primary bedroom, with walk-in closet and newly renovated 4 piece bathroom leads into a three season sun room which features a hot tub pad and hookup, second bedroom is a good size with walk-in closet. Heading downstairs leading into three large separate rooms, a family room for gathering, watching TV, playing games including propane fireplace, the second room is set up for anything, make it your own, maybe some extra area for guests to sleep, third room being a large laundry room. Last but not least this home includes a Generac generator for any power outages, and high speed internet, water softener, water purifier, septic tank 2015, regularly pumped and maintained, copies of permit and certificate available upon request. (id:19720)
Solid Rock Realty
221 Santiago Street
Carleton Place, Ontario
Looking for a Detached Home in Carleton Place? Look No Further ! Welcome to 221 Santiago Street, a fabulous 3-bedroom, 4-bathroom detached home that offers the perfect blend of comfort, style, and functionality. Step inside to discover spacious living areas and thoughtful finishes throughout. The large open-concept main floor is designed for today's lifestyle featuring gleaming hardwood floors and a cosy gas fireplace that creates a warm and inviting atmosphere. Upstairs, you'll find a generous primary suite complete with a walk-in closet and a spacious en-suite bathroom. Two additional bedrooms, a large family bathroom, and the convenience of an upper-level laundry room complete the second floor. The fully finished lower level offers even more living space with a bright family room, a dedicated office area, and an additional bathroom. Large windows ensure the space is well-lit and welcoming. Outside, enjoy a beautifully landscaped backyard perfect for entertaining, relaxing, or soaking up the summer sun. Located in a sought-after neighbourhood, this home is just a short walk to Carleton Place's vibrant restaurants, shopping, and amenities. A true gem in a growing and family-friendly community, don't miss your chance to call this home! An easy commute to the city or west end with DND campus being just a short 25 min commute! (id:19720)
Royal LePage Team Realty
20 Hilltop Crescent S
North Grenville, Ontario
This amazing all-brick bungalow with attached double garage, sits proudly on an irregular lot at the end of a quiet court in the heart of ever-expanding Kemptville. It enjoys the peace and quiet of country living on Hilltop Court which is a lovely cul-de-sac - this home backs onto groomed open space which is actually part of the Kemptville Hospital grounds. There is no through traffic and the little Court has its own fire hydrant, municipal sewers, municipal water and phenominal proximity to all of Kemptville's amenities. It is clad in brick all around, a garage with a third rear door providing access to the rear of the property, laneway parking for six cars plus 2 in the garage, and lots of rear yard space on the long side of the back yard. There is a large deck off the eating area through patio doors which provide convenient BBQing space year round. There are three plus one bedrooms and three full bathrooms (two of which are ensuite bathrooms). There is ample and current office space in the lower level. The family room is massive and has a built-in bar and entertainment area. It is within walking distance of downtown, the Hospital is so close, multiple schools, transportation, parks, shopping and entertainment are all nearby.. The photos best illustrate this exceptional home which is truly ideal for retirees and an extra special location for a young family - its location and freedom from well & septic provide carefree country living with the amenities of city living. Enjoy every season in this lovely home.. (id:19720)
RE/MAX Hallmark Realty Group
773 Eastvale Drive
Ottawa, Ontario
Nestled in the highly desirable neighbourhood of Beacon Hill North, this well-cared-for 3-bedroom, 2-bathroom semi-detached bungalow combines charm, space, and an unbeatable location. Ideally situated just a short walk to excellent English and French schools, and moments from the Ottawa River, LRT, Sensplex, and convenient shopping, this is the perfect spot for families looking to grow in a vibrant community. Inside, discover a bright, airy kitchen with a skylight that brings in natural light and highlights the generous workspace. The kitchen, featuring convenient side access to the backyard, flows into the open-concept living and dining area, where oversized windows fill the space with natural light. The primary bedroom is spacious and comfortable, featuring a bay window and plenty of closet storage. Two additional bedrooms offer ideal setups for children, guests, or a home office.A finished basement adds valuable living space with a cozy gas fireplace, a 3-piece bathroom, dedicated laundry area, and ample storage. Step outside to enjoy your own private backyard retreat, offering peace and privacy in a walkable, family-friendly community. With parks, schools, and transit nearby, this home checks all the boxes. A home in a location you will truly love. Some photos are virtually staged. (id:19720)
RE/MAX Absolute Walker Realty
808 - 158c Mcarthur Avenue
Ottawa, Ontario
Bright and inviting, this freshly painted corner unit offers over 1,000 sq. ft. of living space with sweeping southeast views that fill the home with natural light. The kitchen features oak cabinets, granite counters, and a dishwasher, while the formal dining area sits conveniently beside it. A spacious living room with newer windows opens to a large private balcony. Three well-sized bedrooms provide flexibility, including one with its own balcony that would make a perfect home office. This unit includes one underground parking space and access to excellent building amenities: indoor pool, sauna, gym, workshop, retail shops on the main level, and shared laundry facilities. Perfectly situated with quick access to the highway and public transit, just steps from grocery stores, Beechwood Village, the Rideau Sports Centre, and scenic trails along the Rideau River. The Adàwe Crossing is also nearby, connecting you to Sandy Hill, Strathcona Park, and the University of Ottawa. A wonderful opportunity to own a spacious condo in a fantastic location! (id:19720)
RE/MAX Hallmark Realty Group
202 - 1600 James Naismith Drive
Ottawa, Ontario
Experience stylish urban living in this beautifully designed 1 bedroom, 1-bathroom apartment at The Monterey in Ottawa's desirable Pineview neighborhood. Perfectly located within the Blair Crossing community, this home blends comfort, convenience, and modern elegance. Step inside to discover upscale finishes throughout sleek quartz countertops, stainless steel appliances, luxury vinyl plank flooring, and soaring ceilings. Large windows invite abundant natural light, creating a bright and inviting space. Enjoy the ease of in-suite laundry, air conditioning, and an open-concept layout ideal for both relaxing and entertaining. Nestled in Pineview's Blair Crossing, this unit is steps from Blair LRT station, the Gloucester Centre mall, Pineview Golf Course and multiple parks, offering a walkable and connected community. Catch the latest films at the nearby Scotiabank Theatre adjacent to Gloucester Centre. You'll love the connection to both nature and city life. A modern retreat in a prime location ready for you to call home! No smoking, pets allowed. Parking & Storage available at $100 & 75 per month, if needed. Building amenities include a working lounge, games room, social room, outdoor terrace, fitness center (incl. yoga room & kids playroom while you workout). Application requirements: full rental application OREA form 410, proof of employment/income with recent last 2 paystubs, recent credit report, and references. Ideal for professionals or couples seeking a modern, low-maintenance lifestyle steps from transit, shopping, and major routes. 2 months FREE RENT on signing of a 12 month lease. Hurry, limited time offer until November1st 2025! (id:19720)
Exp Realty
52 - 630 Lakeridge Drive
Ottawa, Ontario
Fully Furnished 2-Bedroom, 3-Bathroom Condo | All Utilities Included. Step into effortless living with this spacious and fully furnished condo. Featuring 2 cozy bedrooms and 3 modern bathrooms, it offers both comfort and convenience. Relax in the inviting living area and enjoy the ease of having everything you need already in place.With all utilities included, you can say goodbye to multiple bills and hello to simple, stress-free living in a welcoming home. (id:19720)
RE/MAX Hallmark Realty Group
2 - 4564 Ste Catherine Street
The Nation, Ontario
Welcome to easy living in the heart of St. Isidore! This bright and cozy ground-floor apartment offers a seamless blend of comfort and convenience. Featuring 1 bedroom, 1 full bathroom with in unit laundry. This unit comes fully furnished just move in and enjoy!Perfect for singles, couples, or professionals! Dedicated parking is included, making everyday living stress-free. Water included. Tenant to pay hydro. Internet available for additional $50/month. (id:19720)
Exp Realty
201 - 131 Gore Street E
Perth, Ontario
Newly built 2-bedroom, 1.5 bath unit located just steps from historic downtown Perth! Designed with comfort and style in mind, this bright and modern home features an open-concept layout, high-end finishes, brand-new appliances, in-unit laundry, and a private balcony, perfect for relaxing or entertaining. 1 parking spot, separate hydro meter, walking distance from boutique shops, restaurants, parks, and schools. Easy access to Ottawa makes this a great option for commuters or remote workers seeking a peaceful yet connected lifestyle. Don't miss your chance to rent in this exceptional new building. (id:19720)
Lotful Realty
605 - 20 The Driveway Avenue
Ottawa, Ontario
Discover this exceptionally spacious 2 bedroom, 2 bathroom condo in the sought-after Golden Triangle. Perfectly positioned just steps from the scenic Rideau canal and minutes to the vibrant Elgin Street with its eclectic mix of boutiques, cafes and restaurants. University of Ottawa and downtown are just a short stroll away via the nearby footbridge. Freshly painted, this bright and inviting unit offers generous living and dining areas, two well-sized bedrooms and a large covered balcony - ideal for relaxing and taking in downtown views. Residents enjoy a full-service condominium lifestyle with excellent amenities, including an indoor swimming pool and a guest suite for visitors. This unit includes heat, hydro, central air conditioning, underground parking, storage locker, making for truly carefree city living. (id:19720)
Engel & Volkers Ottawa
1155 Ebbs Bay Road
Carleton Place, Ontario
Experience ULTIMATE PRIVACY & LUXARY on over 40 acres of land. Welcome to this fully custom-built estate home, an extraordinary retreat designed to impress at every turn. As you approach via the private laneway, your greeted by striking armor stone landscaping and a beautifully designed interlock entrance, setting the tone for the elegance and privacy that awaits. The exterior offers everything you need for work, play, and leisure. A heated 5-car garage with drive-through access, warm/cold water supply, EV charging and direct entry to both the home and basement makes everyday living incredibly functional. A separate 2400sq/ft fully heated detached shop equipped with 200 amp service , water, bathroom, kitchen and a hoist is perfect for all your toys, tools, and ambitious projects. Enjoy a covered, vaulted outdoor dining/lounging area overlooking a saltwater pool accessible from every room in the home creating seamless indoor-outdoor living. Inside, the home exudes sophistication and craftsmanship. Expansive living spaces offer stunning views of the backyard and pool. The custom kitchen is a true showpiece, featuring high-end millwork, indoor bbq, 2 induction stoves, a large walk-in pantry with a built-in bar and second fridge, full door fridge and freeze- a true master piece. With 4 bedrooms (2+2) and 3.5 beautifully appointed bathrooms, every inch of this home has been thoughtfully designed for comfort and style. This is not just a home its a lifestyle. Truly custom. Truly unforgettable. See attachments for a full list of features and upgrades (id:19720)
RE/MAX Affiliates Realty Ltd.
45 Drummond Street W
Perth, Ontario
Welcome to a rare opportunity in the heart of historic Perth, just steps away from everything this vibrant community has to offer. This beautifully restored home has undergone extensive renovations, seamlessly blending modern updates with timeless charm. Zoned R3, the property offers incredible versatility ideal for MULTI-GENERATIONAL living, GENERATING RENTAL INCOME TO HELP WITH MORTGAGE, a home office, or any lifestyle you envision. The main residence features 4 bedrooms, 2.5 baths, a stunning kitchen, and a cozy living/dining room with a gas fireplace. A bonus third-floor loft adds flexible space to suit your needs whether its a play room, studio, or retreat. In addition, a separate 1-bedroom, 2-bath apartment with its own laundry and open-concept design offers privacy and income potential truly a rare find in the town of Perth. Don't miss the chance to own this one-of-a-kind property in one of Ontario's most charming communities. (id:19720)
RE/MAX Affiliates Realty Ltd.
1017 Sheenboro Crescent
Ottawa, Ontario
Welcome to 1017 Sheenboro Crescent! This meticulously maintained 3-bedroom, 4-bathroom home presents stylish comfort and thoughtful upgrades throughout. The main level features a bright, open-concept layout, including a cozy gas fireplace in the family room, a newly designed kitchen boasting granite countertops, stainless steel appliances, and a functional flow, perfect for both everyday living and entertaining, and a bright breakfast nook with direct access to your private backyard oasis. Convenient main floor laundry enhances the home's practicality. Upstairs, the spacious primary bedroom features a walk-in closet and a luxurious ensuite with an updated soaker tub and walk-in shower, plus two additional spacious bedrooms and a fully renovated main bath. The fully landscaped and fenced yard features a gorgeous in-ground pool, ideal for entertaining or peaceful relaxation. The fully finished lower level adds even more living space, such as a home office, a spacious recreation area with a wet bar, ideal for guests or game night, a home gym area, and plenty of storage space. Located in a family-friendly neighborhood and just minutes from shopping, top-rated schools, and parks, it is the ultimate family retreat in a prime location. (id:19720)
Century 21 Action Power Team Ltd.
9 Glacier Street S
Ottawa, Ontario
This lovely 3 Bedroom 2 Bath home is located in the heart of Barrhaven. It offers a great opportunity for the right Buyer. This home radiates warmth throughout and provides comfortable and inviting space for families and investors alike. A wonderful place to raise your family and a great home for entertaining. One of the standout features is the covered deck, perfect for relaxing year round, overlooking a private backyard with no rear neighbors. The property backs directly onto serene greenspace and walking paths offering a rare combination of privacy and natural beauty. 24 hours notice for viewings. Book today!! (id:19720)
Royal LePage Team Realty
85 Penfield Drive
Ottawa, Ontario
Opportunity knocks in Beaverbrook! Ideally situated in a family-friendly community on a deep lot with no rear neighbours, this 4 bed/2 bath semi-detached with attached garage is perfect for the handy buyer looking to build equity and personalize their space. The bright, eat-in kitchen overlooks the front yard, while the open-concept living/dining area features a fireplace and patio door, leading to a private backyard with newer deck. A convenient powder room completes the main floor. Upstairs you'll find four well-sized bedrooms. The partially finished lower level offers a rec room, laundry, and plenty of storage. Sold as-is, where-is with no warranties or representations. Immediate possession available. Pre-listing inspection available upon request. (id:19720)
Innovation Realty Ltd.
38 Oradea Crescent
Ottawa, Ontario
Spacious 4 bedroom, 4 bathroom, custom home in a quiet neighbourhood of Richmond. Features include: open concept kitchen/family room; maple hardwood floors; 9 foot ceilings; large kitchen with plenty of storage cabinets, granite countertops and 4 seat kitchen island; separate, formal dining room; bright family room with gas fireplace framed with stone mantle; beautiful sunroom that leads to outdoor, covered deck with sunken hot tub and above ground pool; large premier bedroom with 5 piece ensuite bathroom and walk-in closet; main floor office space; fully finished basement with radiant heating; heated 3 car garage with electric car charger; in-ground sprinkler system; massive, fenced backyard with fire pit; outdoor natural gas hookup for barbecue; drilled well, but municipal sewer system...This home is located in park heaven, with 4 parks and a long list of recreation facilities within a 20 minute walk from this address. Close to transit, shopping, coffee shops...Come see! (id:19720)
Ziglu Inc.
609 - 101 Richmond Road
Ottawa, Ontario
Top floor unit offering a bright, open-concept layout with quality finishes throughout. The kitchen features granite-look countertops, a full-height stone tile backsplash, and white shaker cabinetry paired with modern brushed hardware. Appliances include a KitchenAid electric range with smooth glass cooktop, KitchenAid over-the-range microwave, KitchenAid built-in dishwasher, and a Whirlpool French door refrigerator with bottom freezer. The in-suite laundry closet is equipped with a Blomberg stacked front-load washer and dryer. Hardwood flooring flows through the main living areas, with tile in the bathrooms. Large windows provide plenty of natural light, and large private terrace with panoramic views of the Gatineau hills and space for dining and lounging. Move-in ready with a clean, modern style. Building amenities: fitness centre, party room, rooftop terrace, theatre room, car wash bay (id:19720)
Tru Realty
908 - 1285 Cahill Drive
Ottawa, Ontario
Step into this beautifully updated 2 Bedroom, 2 Bathroom condo and fall in love with its charm and style. Featuring impressive refinished hardwood floors, this open-concept space is designed for modern living. The lovely, updated Kitchen boasts clean white finishes and flows seamlessly into the spacious & sunfilled Living & Dining areas, perfect for entertaining family and friends. The bright and airy Bedrooms provide ample comfort, including a serene Primary Bedroom complete with a 2-piece Ensuite, dressing area, and generous closet. Step out onto the private balcony to enjoy breathtaking city views, perfect for your morning coffee or evening unwind. This home also includes the convenience of one parking spot and additional storage. Stylish, functional, and move-in ready, this gem is waiting for you! The building also offers party room, workshop, billiard/library room, sauna and a gorgeous outdoor pool for your added enjoyment! (id:19720)
Innovation Realty Ltd.
A - 566 Chapman Mills Drive
Ottawa, Ontario
Experience Modern Living in the Heart of Barrhaven at 566A Chapman Mills Drive. Step inside this beautifully designed two-storey condo stack where style meets functionality in a vibrant Barrhaven community. With two generous bedrooms, each featuring its own private ensuite, this home provides the perfect balance of privacy and comfort for everyone. The open-concept kitchen flows effortlessly into the living and dining areas, creating a welcoming space for entertaining friends, family, or simply enjoying quiet evenings at home. Natural light fills the living spaces, highlighting elegant hardwood floors on the main level and durable laminate on the lower level. From the living room, step out onto your private deck or enjoy the ground-level patio ideal for barbecues, morning coffee, or soaking up the outdoors. This home offers convenience at every turn. A dedicated parking space and visitor parking make life easier for you and your guests, while low condo fees add affordability to modern comfort. Located just steps from top-rated schools, parks, shops, gyms, and transit, you will enjoy a lifestyle that truly has it all. A future LRT station nearby promises greater connectivity and long-term value, while a bus stop right at your doorstep ensures easy commuting every day. Perfect for first-time buyers, downsizers, professionals, or savvy investors, this condo combines modern living, a prime location, and endless possibilities. Do not miss your chance to call 566A Chapman Mills Drive home. Schedule a showing today and discover everything this vibrant community has to offer. (id:19720)
Exp Realty
712 Quilter Row
Ottawa, Ontario
This stunning property has been well taken care of! You will love the main floor as it is open concept with a large kitchen featuring quartz countertops, stainless steel appliances, large island and lots of cupboards. The entry has a walk-in front closet and convenient powder room. The second floor has three large bedrooms and the Primary has a large walk-in closet and a beautiful ensuite bathroom. The basement is unfinished and great for storage. The location is wonderful as you are close to all of the amenities in Richmond. Book your private tour day! (id:19720)
RE/MAX Hallmark Realty Group
111 Gelderland Private
Ottawa, Ontario
Welcome to this stunning three-story home. The main floor features a versatile walkout office/den, perfect for working from home, 4th bedroom, TV room or more. On the second floor, you will find an impressive layout with two separate living rooms, a dedicated dining area, and a gorgeous kitchen, that truly serves as the heart of the home. Boasting quartz countertops, SS appliances and a double-sided pantry, this space is as functional as it is beautiful. The open-concept design allows the kitchen to overlook one of the living rooms, creating a seamless flow for entertaining or everyday living. The third floor offers three spacious bedrooms, including a primary suite with a walk-in closet and a private ensuite. Located on a quiet, low-traffic street in a sought-after, family-friendly neighborhood, this home is just steps from parks, top-rated schools, grocery stores, and the Trans Canada Trail. With its unbeatable location, incredible outdoor space, and thoughtfully designed interior, this home is a must-see for anyone looking to settle in a welcoming, well-connected community. Private road fee: $120/month. (id:19720)
Fidacity Realty
355 Kintyre Private
Ottawa, Ontario
Pristine inside and out, this fabulous townhome enjoys one of the best locations in the complex, offering both privacy and quiet. A west-facing patio and garden provide the perfect setting for morning coffee or evening barbecues with family and friends. Featuring 3 bedrooms, 2 full baths, and hardwood throughout, this home has been freshly painted and is move-in ready. The main level boasts an updated kitchen that flows seamlessly into the dining area and a spacious living room. Two patio doors, one from the kitchen and one from the living room create effortless indoor-outdoor living. Upstairs, you will find three generously sized bedrooms and a full bath. The lower level includes another full bath along with a large flexible space that can serve as a family room, media room, or whatever suits your lifestyle. A spacious utility room is perfect for hobbies or extra storage. (id:19720)
Engel & Volkers Ottawa
40 Rear Erie Boulevard
Norfolk, Ontario
Year round cottage, located on a channel to Long Point Bay. Shared deeded beachfront lot with stairway to beach. Cottage has 2 bedrooms on the upper floor along with a bathroom, kitchen and living room. Master bedroom has a walkout balcony. Lower ground floor is not heated and has garage, one bedroom/ mudroom with stairs to kitchen. There is a boathouse lounge with half bath and access to dock and boathouse. . Boathouse holds up to 26 boat with automatic lift and a 30dock. Cottage has electric baseboards but mainly use propane fireplace and ductless AC/Heat unit which is rental from Enercare. Property currently has fibre internet with strong signal with Execulink. Large upper patio with bbq that is great for quiet evenings or fun with friends. Cistern water and septic tank. Both have local services available. (id:19720)
Comfree
3 Armagh Way
Ottawa, Ontario
Beautiful 3 Bed | 2.5 Bath | Double Garage detached home located in the heart of Longfields, Barrhaven. This family-friendly neighbourhood is close to top-rated schools, parks, shopping, and all amenities.The main floor features a bright living room with large windows and gleaming hardwood floors, plus a spacious family roomperfect for gatherings and entertaining. The open-concept kitchen offers abundant cabinetry, plenty of countertop space, and a breakfast eating area overlooking the backyard.A spiral staircase leads to the second floor, where the primary bedroom boasts a walk-in closet and a private 3-piece ensuite. Two additional guest bedrooms share a full bathroom.Enjoy outdoor living with a large deck. Pictures were taken earlier. (id:19720)
Royal LePage Integrity Realty
23 Tamblyn Crescent
Ottawa, Ontario
Extensively upgraded with walk-out basement and separate entrance adding potential to develop Secondary Dwelling Unit. In the coveted neighbourhood of Katimavik, where leafy active and passive parks and forests abound, this beautifully upgraded home sits on a quiet, low-traffic crescent. Katimavik was planned as a manifest of the word's meaning; a 'gathering place', where diversity and inclusivity work in harmony to create strong community ties for people of all ages. The area is notable for its highly-regarded schools (including Earl of March H.S.), multi-recreational facilities, pathways and trails, all fostering active living for the young and the young-at-heart. Looking for a place where you can ride bikes/scooters, play sports, take a leisurely stroll, swim in a community pool, walk a dog (on and off leash), join a gym, enjoy community theatre, go out for dinner, let the kids walk to school and to their friends' houses? It's all here, and within a stones throw to shopping, transit, the 417, and life's everyday amenities. If you are not looking to renovate a home, you'll appreciate the craftmanship of the upgrades on offer including kitchen, baths, windows & doors, refinished hardwood, newly installed luxury vinyl and tile floors, classic mouldings, fresh paint in soft hues, light fixtures, mainfloor laundry, and newly installed furnace. The floorplan allows for daily functionality with an easy flow for entertaining, and the kitchen features a patio door to a 22'X12' raised deck for more social enjoyment. The value of a walk-out basement is not to be overlooked, adding the potential for more living space with its own separate entrance. The Primary Bedroom has a cheater ensuite and his-and-her's closets. This lovely family home has been well-loved by its owner for 30+ years, and is now ready for new memories to be made within its walls by its new homeowner. (id:19720)
RE/MAX Affiliates Realty Ltd.
605 Center Street
Ottawa, Ontario
Retail/residential duplex for sale near the intersection of Montreal Road and Center Street. The property is located directly across the street from a large retail plaza. The location is blessed with very high traffic and visibility from the intersection. The ground floor measures approximately 960 sf of nicely finished usable space with a private bathroom. It is vacant and freshly painted. Use it for your own business, or rent it. There is a high loading dock with a double man door for shipping and receiving. The basement is included at no additional charge and is usable for dry storage. The second floor is a residential apartment and is rented. The property offers excellent MS2 [2199] zoning, which is ideal for a wide range of commercial and mixed residential uses, and a great candidate for using the property for a redevelopment of greater height and density. The new zoning permits up to 30 meters in height. (id:19720)
Royal LePage Integrity Realty
West Side - 67 Springhurst Avenue
Ottawa, Ontario
A rare opportunity to build custom homes on this 9,100 sq. ft. lot just off Main Street in the vibrant Ottawa East community. Steps from the Rideau River and surrounded by parkland, this location offers a perfect balance of city living and natural beauty. Walk to an array of independent shops, restaurants, and cafés along Main Street or enjoy the quick access to the Rideau Canal pathways and the Flora Footbridge connecting to the Glebe. Ottawa East is a neighbourhood rich in history and character, known for its mature tree-lined streets, established homes, and welcoming sense of community. With excellent schools, community centres, and recreational facilities nearby, it is a highly sought-after area for both families and professionals. Proximity to transit routes, Highway 417, and downtown Ottawa makes commuting simple and convenient. This wonderful lot sits on a quiet one-way street with mature landscaping, services at the street, and zoning (R3P [N4B]) that allows for a high-density infill project. The R-Plan for severance has been submitted so applications can begin immediately. A level lot bordered by single family homes and luxury condominiums, it provides numerous possibilities in a prime central location. An outstanding opportunity to create a signature project in one of Ottawa's most desirable downtown neighbourhoods. (id:19720)
RE/MAX Hallmark Realty Group
67 Springhurst Avenue
Ottawa, Ontario
Exceptional Development Opportunity in Ottawa East You won't find a better location for your next project. This prime 14,124+ sq. ft. lot offers an impressive 85 frontage and 165 depth just steps from the Rideau River, the Rideau Canal, and the new Main Street Promenade. Enjoy unbeatable walkability with shops, dining, schools, and leisure pathways right at your doorstep. Zoning allows for a variety of building options, including Singles bungalows, towns, duplexes, or triplexes (56 potential units) Stacked towns front-to-back semi-detached designs (space for up to 8 units) multi-family configurations flexible layouts to suit demand All services are located at the front of the property: natural gas, hydro, water, and sewer. The lot fronts onto a paved, one-way street, providing convenient access. A small minor variance could unlock the property's full potential. The existing brick 2-storey dwelling offers income potential while development plans are being processed. With a bit of TLC, it can serve as modest accommodation until redevelopment begins. The seller is also willing to assist with financing and applications on an acceptable offer with a solid development plan. Attachments include Clear soil test results, plans for optional designs, Aerial drone views (links provided). A rare offering in one of Ottawa's most desirable neighbourhoods ideal for builders, developers, and visionaries alike. (id:19720)
RE/MAX Hallmark Realty Group
1902-1947 River Road
Ottawa, Ontario
Future development site. Superb potential in very desirable area, featuring 179.8 acres on River Road, near the town of Manotick. Property located on River Rd, 5 KM South of Mitch Owens Rd & 2 KM South of Rideau Forest subdivision on River Rd & across Kelly's Landing. Property includes water access. Lot size 2000' feet frontage X 4000' feet depth, road frontage on River Rd 1200' feet. Asking Price is based on $19,000.00 per acre. Tenant pays $3200 per month plus heat & hydro. Survey on file. (id:19720)
Coldwell Banker Sarazen Realty
5 - 10 Clarence Street
Ottawa, Ontario
Welcome to Unit #5 at 10 Clarence Street , where history and modern living meet in the vibrant heart of Ottawa's Byward Market. Tucked inside a heritage building that has stood for over a century, this one-of-a-kind FURNISHED corner unit condo blends timeless character with contemporary comfort. Offering more than 1,400 square feet of thoughtfully designed space, this rare find is as spacious as it is charming. Step inside to discover soaring windows that bathe the home in natural light, highlighting newer hardwood floors and a warm, inviting layout. The generous living and dining areas are anchored by a cozy gas fireplace, perfect for unwinding or entertaining. A beautifully updated kitchen with stainless steel appliances makes for enjoyable everyday living. The primary suite is a true retreat, featuring an abundance of closet space and a full 4-piece ensuite bath. Two additional bedrooms provide flexibility for family, guests, or even a stylish home office. A second full bathroom and convenient in-unit laundry add to the comfort and practicality of this downtown escape. Heritage charm flows through every detail, but modern upgrades ensure an easy, urban lifestyle. Enjoy underground parking and a storage locker. Step outside and you're just moments from Ottawa's best eclectic restaurants, boutique shops, cultural landmarks, and the LRT for effortless commuting. (id:19720)
Royal LePage Team Realty
320 - 905 Beauparc Private
Ottawa, Ontario
Spacious One-Bedroom at Place des Gouverneurs. Discover comfort and convenience in this bright and beautifully maintained 1-bedroom, 1-bath condo in the sought-after Place des Gouverneurs community, just steps from the LRT. Offering the largest 1-bedroom layout in the complex, it features gleaming hardwood floors, a stylish open-concept kitchen with abundant cabinetry, pot lighting, and a central island with breakfast bar. The spacious primary bedroom includes a walk-in closet with direct access to the 4-piece bath. Important updates add peace of mind: a new furnace, central A/C, and hot water tank installed last year. Enjoy in-unit laundry, a private balcony with serene greenspace views, heated underground parking, and a storage locker. Residents appreciate the landscaped grounds and unbeatable location close to NCC bike paths, walking distance to groceries and daily services, and just around the corner from Highway 417, offering easy connections east to Montreal or west to downtown Ottawa. Also minutes to St. Laurent Shopping Centre, Scotiabank Theatre, Pineview Golf Club, and a variety of restaurants. A perfect opportunity for first-time buyers, professionals, or those looking to downsize in style. Some photos have been virtually staged. Schedule B and 24-hour irrevocable on all offers. (id:19720)
RE/MAX Hallmark Realty Group
16 First Avenue
Ottawa, Ontario
If you love the idyllic lifestyle of a legacy neighborhood without the risks of a heritage home, look no further than 16 First Avenue in the nations capital. Stunning interiors with top notch finishes, hardwood, heated floors in select zones, ceramic, quartz. Wired with ethernet, smart environmental controls. Rare Glebe advantages; ample surface parking, finished lower level and backyard oasis. An unmatched location and opportunity: excellent schools, parks, the canal, specialty restaurants, cafes and independent shops minutes away on foot, and the city's cultural, business, and political centre is a quick jaunt away on bike, foot, or transit. See it! (id:19720)
Royal LePage Team Realty
229 - 205 Bolton Street
Ottawa, Ontario
Calling all urban dwellers and city lovers! At 930 Square Feet this is the LARGEST One Bed + Den available for sale on the property. Discover your dream home in the heart of downtown's central neighborhood. This sweet 1-bedroom plus den, 1 bathroom in Sussex Square is basically your ticket to an amazing lifestyle. Imagine waking up steps away from Byward Market's energy, with Parliament Hill and the Rideau River just a stone's throw away. The kitchen's sleek stone counters, a handy pantry, and shiny stainless steel appliances that'll make your inner chef swoon. Microwave/Hoodfan 2024, Stove 2023, Dishwasher 2023, Refrigerator 2020. Brand new washer & dryer mean no more laundromat runs! Underground spots (including visitor parking), bike storage, and even EV charging stations. Talk about convenient! The balcony overlooks a gorgeous lush courtyard with a fountain, and there's a park right across the street. Bonus: An epic rooftop terrace with BBQ stations and amazing city views. Extras include a fully equipped gym and a party room with a well-equipped library area for those nights you want to entertain. This isn't just an apartment, it's your new urban sanctuary. Ready to make it home? Parking spot and Storage Locker are owned. 24 Hours Irrevocable on all Offers per Form 244. (id:19720)
Royal LePage Performance Realty
407 Euphoria Crescent
Ottawa, Ontario
PREPARE TO FALL IN LOVE! This pristine 4 bedroom, 5 bathroom Caivan home in Barrhaven offers over 3,700 sqft of beautifully upgraded living space. Massive 50' CORNER LOT facing the Jock River on a quiet street! Situated in one of Ottawa's fastest-growing communities, you'll enjoy nearby schools, parks, shopping, and easy access to transit. The main level features 10-foot ceilings, engineered hardwood throughout, a private office, formal dining room, and an open-concept living with a modern Napoleon fireplace. The chefs kitchen is the true centrepiece; complete with a quartz waterfall island, upgraded backsplash, custom Laurysen kitchen cabinetry with pullouts, LED lighting, upgraded integrated hood fan, and a microwave drawer. A mudroom with walk-in closet and additional storage adds everyday convenience. Upstairs, there is hardwood flooring throughout with 9' ceilings! The spacious primary suite includes a massive walk-in closet and a spa-inspired ensuite with double sinks, a freestanding tub, and glass-enclosed marble shower. Two bedrooms share a full bath, while the fourth has its own 3-piece ensuite and walk-in closet. This level also offers laundry, linen storage, and a private Romeo & Juliet balcony. The builder-finished lower level expands your living space with a large rec room, family/entertainment area, another full bath, and dedicated storage. With over $150,000 in premium upgrades, this residence delivers the perfect blend of elegance, sophistication, and comfort! Additional upgrades include soft-close cabinetry throughout, enhanced vanity configurations, upgraded railings, quartz countertops in all bathrooms, extra wide HARDWOOD staircase, and more! (id:19720)
Royal LePage Team Realty
11 - 1400 Wildberry Court
Ottawa, Ontario
Beautifully updated 2 bed, 2 bath lower-level terrace home located steps away from shops, restaurants, a new LRT station, amenities, and so much more. Offers a large eat-in kitchen upgraded with modern cabinetry, quartz countertops and a full suite of seven appliances. Spacious living room with gas fireplace, elegant hardwood flooring and direct access to your own private terrace. With affordable maintenance and in a quiet, well-established neighbourhood, this townhouse is a true gem. Move-in ready, loaded with upgrades and immaculate, it's ideal for families starting out, young professionals or investors seeking a quality property in a sought-after area. Don't miss your chance - book your showing today! (id:19720)
Grape Vine Realty Inc.
220/220a Ruby Drive
Cornwall, Ontario
*House Under Construction*. Investor-Friendly Semi-Detached Duplex Designed for Maximum Rental Income. Expected Rental Upper unit - $2200 plus Utilities & Lower unit $2000 plus utilities. Large Semi-Detach Raised Bungalow with Main Floor is Approx. 1300sqft has 2 bedroom & 2 Full Bath, Open concept Kitchen, Engineered Hardwood flooring, Laundry room,1 car Garage Parking and 1 Driveway parking. Lower Level Basement has Separate entrance, large windows and identical floor plan as Main unit, Approx. 1300Sqft, 2 bed & 2 Full bath, 1 Kitchen, Laundry room, Premium waterproof Vinyl Flooring, 1Driveway Parking. Both units will have Separate Civic Address, Separate Utility Meters and bills, Separate AC & Furnace, Separate tankless water heater. Other Feature include Quartz Countertop in kitchen and Bathrooms, Hardwood stairs. Builder will provide Eavestrough, Paved driveway, Sodded front and backyard, Pressure treated deck, All plumbing & electrical fixtures. Flexible closing. Photos are from similar property built by same builder. (id:19720)
Zolo Realty
2208 St. Joseph Boulevard
Ottawa, Ontario
A high-traffic retail strip mall on St Joseph Blvd in Orleans, in the east end of Ottawa. This is a well-managed building that offers great exposure and on-site parking. Ideal for retail, office, fitness, and professional services. We have one unit remaining at the West end of the building. The space is 1,832 SF. The property has excellent sign visibility from the road with a large sign box directly on each unit. The leases at the property are triple net with a base rent of $28.00 per square foot for the first year, with annual escalations. The building's operating costs are currently $15.00 per square foot. Tenants will pay for their hydro, gas, and water in addition to the rent. Parking is included at no additional charge. The pylon sign rental is $75 per month. The interior of the space has been restored to its original base building form, providing an open canvas for the next tenant to complete their interior fit-up. One bathroom will be provided. New windows are being installed on the front of the unit to update the space. (id:19720)
Royal LePage Integrity Realty


