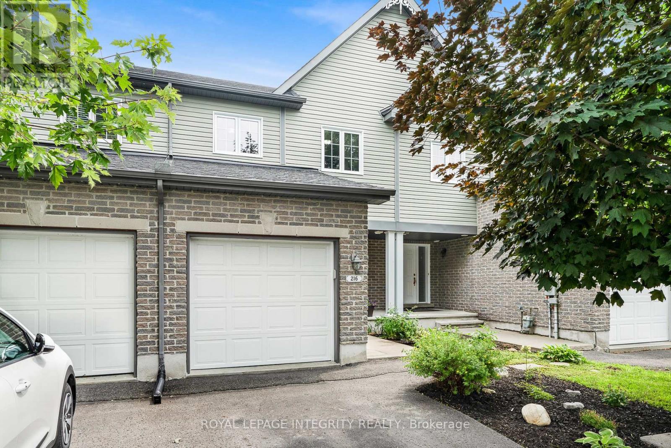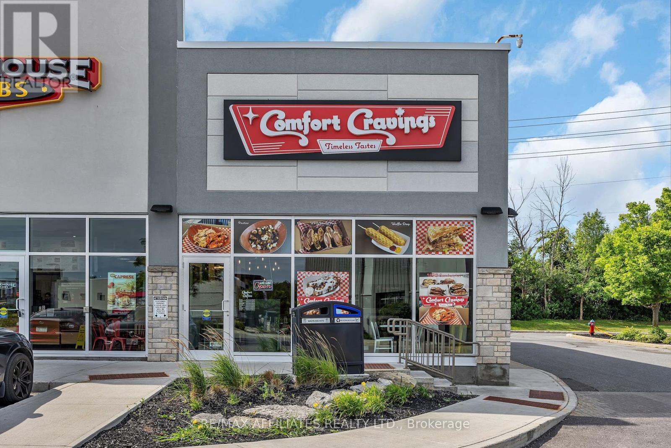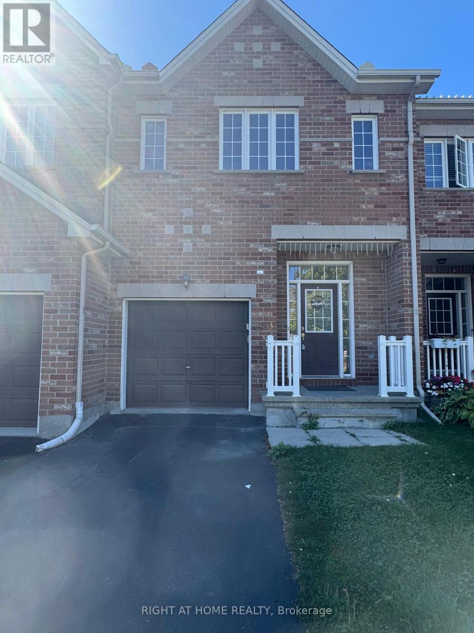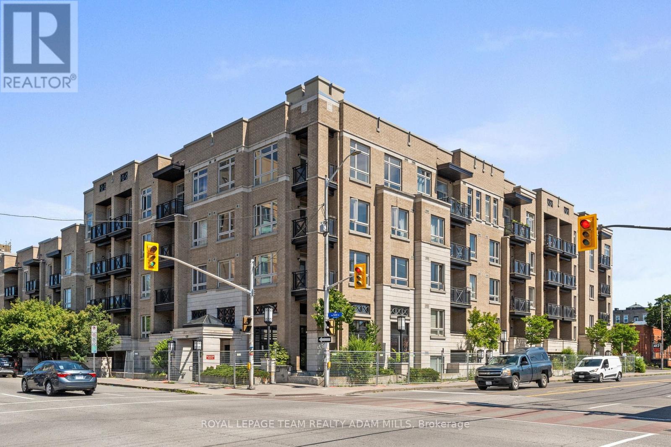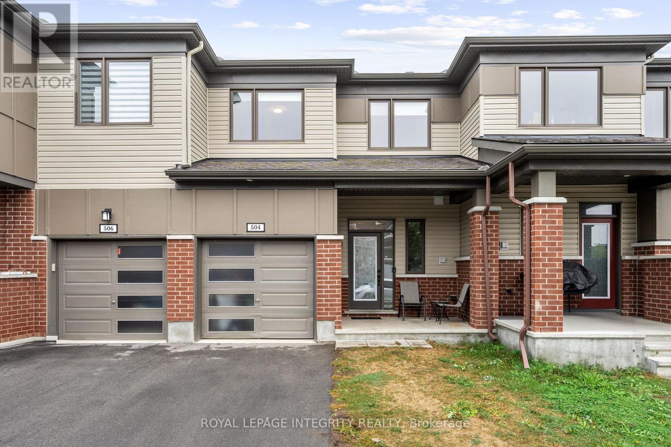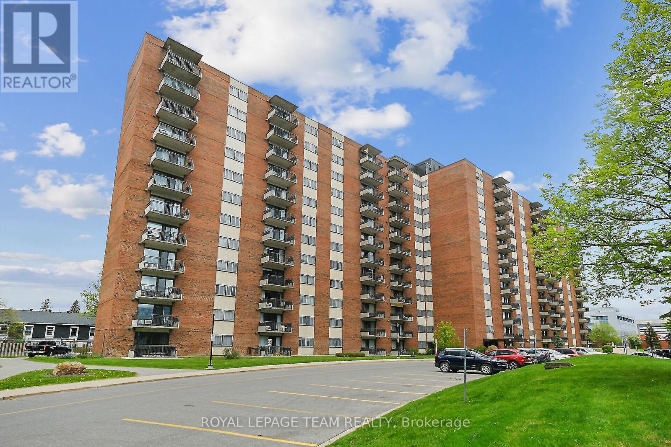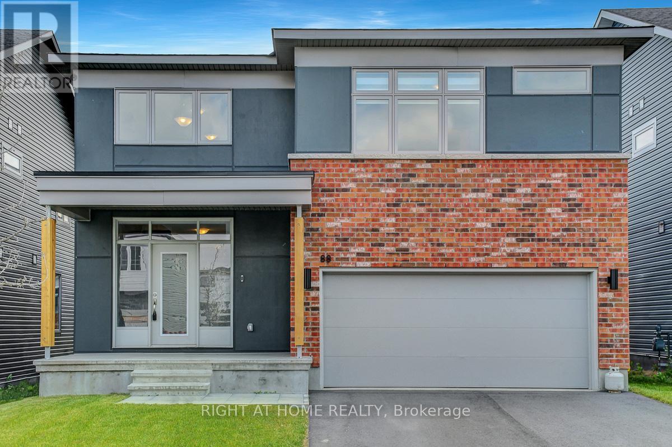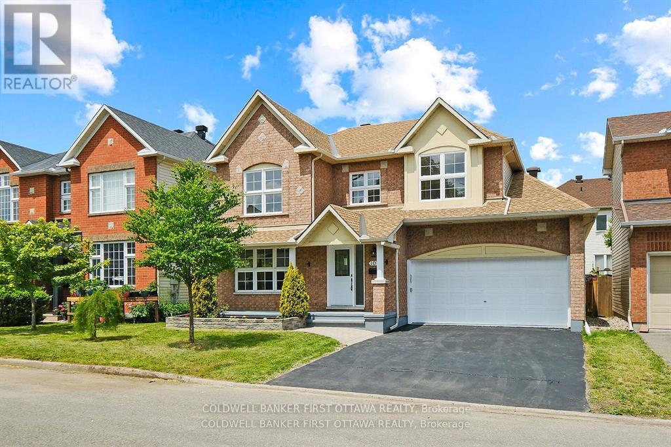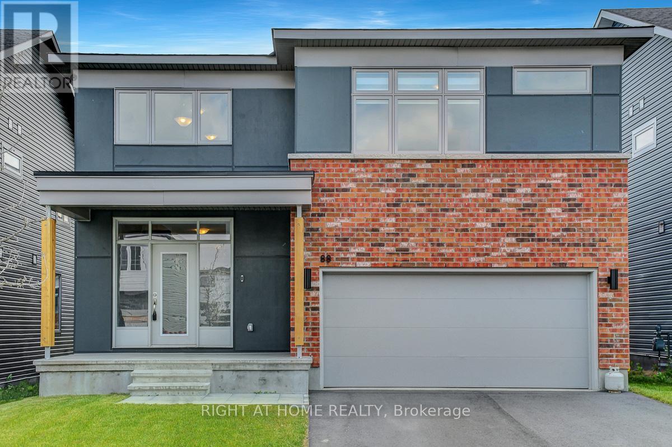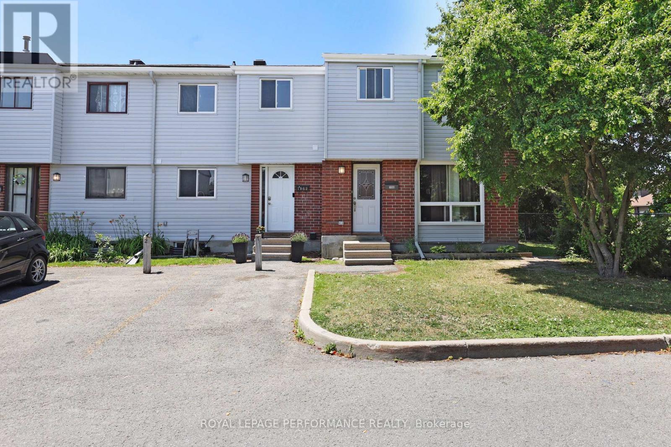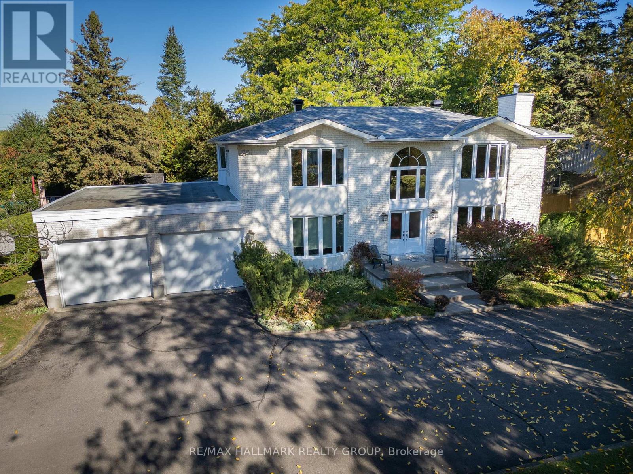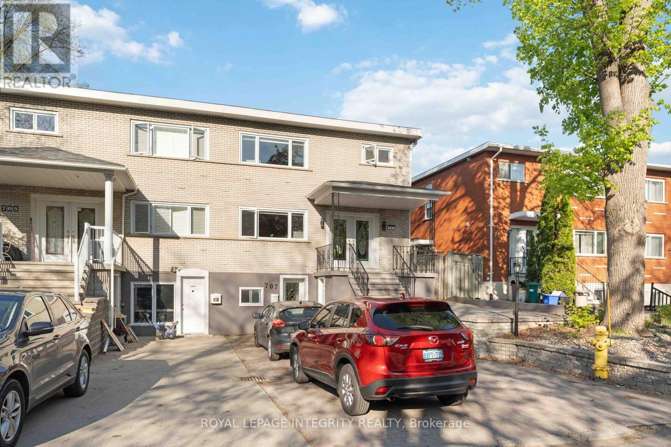Ottawa Listings
216 Eliot Street
Clarence-Rockland, Ontario
Welcome to 216 Eliot Street, a move-in-ready gem located on a quiet, family-friendly street in the heart of Rockland. You will notice the pride of ownership from its original owner as soon as you arrive. This charming, well-maintained home offers the perfect blend of comfort, practicality, and value. Step inside to a bright and inviting main floor featuring a functional & open concept layout, neutral finishes throughout. The spacious kitchen comes fully equipped with all appliances, including a refrigerator, stove, and dishwasher, everything you need to get started from day one. The adjoining dining and living areas create a cozy space for both everyday living and entertaining. Upstairs, you'll find three generous bedrooms with ample closet space, while the fully finished basement offers additional flexibility, with a full bathroom, perfect for a home office, playroom, or extra storage. One of the standout features of this home is the new roof, recently replaced to give buyers peace of mind for years to come. Outside, the fenced backyard provides a safe and private space for kids, pets, or summer gatherings, and the attached garage adds extra convenience. The location is unbeatable, just minutes to schools, parks, shopping, restaurants, and all the amenities Rockland has to offer. Whether you're a first-time buyer, a young family, or someone looking to downsize, this home checks all the boxes. All major appliances included, new roof, fantastic location, close to everything, quiet, mature neighbourhood. Don't miss this opportunity to own a solid & well-built, affordable home in a growing community. Call today for your private viewing! (id:19720)
Royal LePage Integrity Realty
145 Roland Drive
Ottawa, Ontario
Rare Turnkey Business Opportunity in Kanata Centrum Prime Location with Highway Exposure .Take advantage of this incredible opportunity to step into a well-established and thriving business in one of Ottawa's most sought-after locations! Situated in the desirable Kanata Centrum plaza, this turnkey business is fully equipped, well maintained and ready to go, offering a smooth, immediate start for its new owner.With visibility from the 417 highway, the business benefits from high traffic and strong exposure, ensuring ongoing visibility and customer flow. The space is thoughtfully designed with an efficient layout that supports seamless day-to-day operations, making it an ideal fit for both first-time entrepreneurs and experienced restaurateurs looking to expand their portfolio.The plaza offers ample parking for both staff and customers, and the current lease is affordable, providing excellent value and long-term stability.The seller is also willing to provide comprehensive training and support, ensuring a smooth transition and continued success for the new owner. An equipment list is available to serious buyers upon request.Please note: No direct walk-ins for inquiries relating to the business sale. Serious inquiries only. (id:19720)
RE/MAX Affiliates Realty Ltd.
253 Waymark Crescent
Ottawa, Ontario
Spacious and beautifully designed open-concept home located in the desirable Bridlewood neighborhood of Kanata. This 3-bedroom, 4-bathroom home features a bright main floor with a powder room, an open kitchen with ample cabinetry, a pantry, breakfast bar, and an eating area. The layout also includes a dining room and a cozy living room with a gas fireplace and patio door access to the backyard and deck, perfect for entertaining. Upstairs, the large primary bedroom features double doors and a 4-piece ensuite. Two additional well-sized bedrooms, a full family bathroom, and convenient second-floor laundry complete this level. The fully finished lower level offers a spacious family room with a large window, a 3-piece bathroom, a storage room, and a utility room. Flooring includes hardwood, laminate, and wall-to-wall carpeting. Conveniently located close to schools, shopping, and a recreation center. This vacant home is move-in ready! (id:19720)
Right At Home Realty
408 - 429 Kent Street
Ottawa, Ontario
Experience the best of downtown living in this bright, beautifully maintained corner condo! Perfectly situated in the heart of the city, this 2-bedroom, 2-bathroom unit with underground parking combines modern comfort with unbeatable convenience. Step inside to discover an inviting open-concept layout featuring a stylish eat-in kitchen with quartz countertops, a spacious living/dining area with sleek hardwood floors, and oversized floor-to-ceiling doors leading to your private balcony. Both bedrooms are generously sized, including a sunlit primary suite with direct access to the 3-piece cheater en-suite. Enjoy breathtaking southeastern city views from your balcony, the perfect spot for morning coffee or unwinding at the end of the day. With in-unit laundry, Central A/C (2023, with 10-year warranty), and thoughtful design throughout, this home is as practical as it is beautiful. Located just steps from shops, restaurants, recreation, transit, and more, this truly is urban living at its finest. Ideal for students, first-time buyers, investors, or busy professionals, this condo offers something for everyone. Building perks include a rooftop terrace with BBQs, convenient bike storage, and all-inclusive condo fees covering water/sewer, heat, insurance, and management. Don't miss the chance to own in one of downtowns most sought-after addresses! (id:19720)
Royal LePage Team Realty Adam Mills
504 Flagstaff Drive
Ottawa, Ontario
Welcome to 504 Flagstaff Drive, a beautifully designed 'Mattamy Homes Fir Model'. Built in 2022, this modern 3-bedroom, 2.5-bathroom home offers a thoughtful layout and stylish finishes throughout.The open-concept main level features hardwood flooring, a bright living and dining area, and a kitchen designed for both function and style. The kitchen comes with granite countertops, an island with seating, stainless steel appliances, and ample cabinetry, creating a welcoming space for everyday living. Upstairs, the spacious primary bedroom includes a walk-in closet and a private 3-piece ensuite. Two additional bedrooms are generous in size and share a full bathroom. Half Moon Bay is known for its family-friendly atmosphere, green spaces, schools, and easy access to shopping, dining, and public transit. With its balance of comfort, functionality, and location, this property is move-in ready and an excellent opportunity for those seeking a newer home in a growing community. Dont miss your chance to call this beautiful house your next home. (id:19720)
Royal LePage Integrity Realty
912 - 1485 Baseline Road
Ottawa, Ontario
Spacious and rarely available 3-bedroom, 2-bathroom condo located in a prime central area. This bright, well-maintained unit boasts a large, open-concept living and dining area with direct access to a private balcony, perfect for relaxing or entertaining. The kitchen is well-appointed with ample cabinetry and generous counter space. The primary bedroom offers a private 2-piece ensuite bathroom. Two additional bedrooms provide versatile space, ideal for family, guests, or a dedicated home office. A full main bathroom is also easily accessible. Underground parking and access to excellent building amenities, including an indoor pool, sauna, fitness center, party room, workshop and more. The location is truly unbeatable, with close proximity to Algonquin College, College Square, various parks, public transit, and Highway 417. This condo presents a fantastic opportunity for investors, first-time homebuyers, or those looking to downsize without compromising on space or location. Furthermore, the condo fees comprehensively cover heat, hydro, water, and building insurance. (id:19720)
Royal LePage Team Realty
88 Esban Drive
Ottawa, Ontario
Executive Detached home for Rent - 5 Bedrooms - 5 Bathrooms - 11' Ceilings Living Room - 18' Ceiling Grand Foyer - "The Oliver" Elevation "C" by EQ Homes. Welcome to Pathways at Findlay Creek- one of Ottawa's most sought-after neighborhoods, known for its family-friendly atmosphere. This is the largest detached model on a 42' lot, offering 2,873 sq.ft. of luxurious above-grade living space, including a RARE main floor in-law suite with Full Ensuite Bath. Just 2 years old - covered under the Tarion warranty. Step into the impressive 18' Ceiling grand foyer, where upgraded hardwood stairs and refined finishes set the tone for the entire home. The Chefs Kitchen features quartz countertops, stainless steel appliances, and abundant storage, flowing seamlessly into the open-concept living are with soaring 11' ceiling and large Dining area. A SPACIOUS mudroom with built-in PANTRY adds everyday functionality with flair. Upstairs, the primary bedroom includes a spa-like ensuite and walk-in closet, complemented by a second bedroom with its own Full Ensuite, Two additional bedrooms, and a third full bathroom. Need more room to grow? The 1,074 sq.ft. basement is already drywalled and taped- ready for your finishing touch bringing the potential living space to close to 4,000 sq.ft. A rare blend of size, layout, luxury, and unbeatable location with top-rated schools, beautiful parks & convenient access to shopping, dining, and transit - this one truly checks every box. Book your showing today! (id:19720)
Right At Home Realty
107 Columbia Avenue
Ottawa, Ontario
Open House Sunday 2:00 p.m.-4:00 p.m. !!!!!! Welcome to 107 Columbia Avenue!!! Located just Steps away from Public Transit, Walking Distance to Shopping and Close to Schools!! This Updated Bright Move-In-Ready Freshly Painted Single Family Home that Offers 4 Spacious Bedrooms, 3.5 Bathrooms. The Moment you enter the Main Level, You'll be Welcomed to the Sunny Living/Dining Area that would Lead you to another Part of this well Laid out Main Floor to the Private Family Room with a Fireplace which is Connected to a well Designed Kitchen Offering an Eat-In Area and an Island. The 2nd Floor Offers a Spacious Primary Bedroom with a 4 piece Ensuite and Spacious Walk-In Closet, 3 Generous Size Bedrooms and a Full Bathroom. New Quartz Countertops, Sink, Faucet and Backsplash in the Functional Kitchen. New Luxury Vinyl Flooring on the 2nd Level and New Carpet on the Stairs. Fully Finished Basement with a potential for an In-Law offering Kitchen and Full Bathroom. New Fence in the Landscaped Backyard. New Washer and Dryer. NEW HEAT PUMP August 2025!!!!! Some pictures are virtually staged. (id:19720)
Coldwell Banker First Ottawa Realty
88 Esban Drive
Ottawa, Ontario
5 Bedrooms - 5 Bathrooms - 11' Ceilings Living Room - 18' Ceiling Grand Foyer - "The Oliver" Elevation "C" by EQ Homes. Welcome to Pathways at Findlay Creek- one of Ottawa's most sought-after neighborhoods, known for its family-friendly atmosphere. This is the largest detached model on a 42' lot, offering 2,873 sq.ft. of luxurious above-grade living space, including a RARE main floor in-law suite with Full Ensuite Bath. Just 2 years old - covered under the Tarion warranty. Step into the impressive 18' Ceiling grand foyer, where upgraded hardwood stairs and refined finishes set the tone for the entire home. The Chefs Kitchen features quartz countertops, stainless steel appliances, and abundant storage, flowing seamlessly into the open-concept living are with soaring 11' ceiling and large Dining area. A SPACIOUS mudroom with built-in PANTRY adds everyday functionality with flair. Upstairs, the primary bedroom includes a spa-like ensuite and walk-in closet, complemented by a second bedroom with its own Full Ensuite, Two additional bedrooms, and a third full bathroom. Need more room to grow? The 1,074 sq.ft. basement is already drywalled and taped- ready for your finishing touch bringing the potential living space to close to 4,000 sq.ft. A rare blend of size, layout, luxury, and unbeatable location with top-rated schools, beautiful parks & convenient access to shopping, dining, and transit - this one truly checks every box. Book your showing today! (id:19720)
Right At Home Realty
1962 Kelden Crescent
Ottawa, Ontario
Step inside 1962 Kelden Crescent to find an affordable home that includes an updated kitchen with ample storage and stainless steel appliances, powder room, dining room, and a sunken livingroom. The second floor offers 3 bedrooms, a full 4 piece bathroom and a 2 piece ensuite bathroom. In the lower level you will find lots of storage space, laundry appliances and a family room. The only carpet in this home is on the stirs to the second floor. Fridge, stove, hood fan, dishwasher, washer, dryer and storage shed in the yard included. This home is part of a condo corporation that takes care of everything on the outside. Great neighbourhood with ammenities and schools nearby along with the huge amount of greenspace at the back door. Freshly painted, move in and enjoy (id:19720)
Royal LePage Performance Realty
3062 Upper Otterson Place
Ottawa, Ontario
Welcome to the prestigious Revelstoke community! Set on an impressive 1/3 acre (126x146 irregular) lot with a rare circular drive, this 3+1 bedroom, 3.5 bathroom executive home combines estate-like living with the convenience of a central location and steps to Mooney's Bay and loads more recreation. Framed by mature trees and landscaped gardens, the private setting offers a perfect retreat for family life or professional entertaining. Generously sized rooms define the home, from the expansive living and dining areas to the updated chef's kitchen with quartz countertops, stainless steel appliances, and custom cabinetry. A sun-filled family room opens to a cedar deck and sprawling yard ideal for gatherings, children at play, or simply enjoying the park-like surroundings. Plenty of room for a pool! Upstairs, three large bedrooms include a luxurious primary suite with walk-in closet and ensuite, while the fully finished lower level adds versatile living space for a home office, recreation, or guest accommodations. Recent updates include a new roof (2024), bathrooms (2023), tankless water heater (2023), blinds (2022), and AC (2022). The oversized lot also features a pass-through laneway surrounded by gorgeous mature trees and manicured gardens, maximizing outdoor enjoyment and beauty. With easy access to downtown, the airport, top schools, and scenic trails, this home offers rare space and privacy in one of Ottawa's most desirable neighbourhoods. Perfect for those seeking a balance of size, setting, and location and convenience. (id:19720)
RE/MAX Hallmark Realty Group
707 Morin Street
Ottawa, Ontario
This stylish and fully furnished basement studio apartment offers a modern, open-concept layout designed for both comfort and functionality. The space includes a fully equipped kitchen with appliances and essentials, convenient in-unit laundry, and a 3-piece bathroom with contemporary finishes. One parking spot and storage are included, and all utilities, water, heat, and hydro are covered in the rent, providing exceptional value and worry-free living. Located in a mature neighbourhood surrounded by lush trees, the property is just steps away from shops at the Saint-Laurent Mall, restaurants, and the LRT for easy commuting. It is also ideally situated close to Montfort Hospital, CSIS, and NRC, making it a highly desirable choice for professionals and long-term tenants seeking a turnkey rental in a prime location. (id:19720)
Royal LePage Integrity Realty


