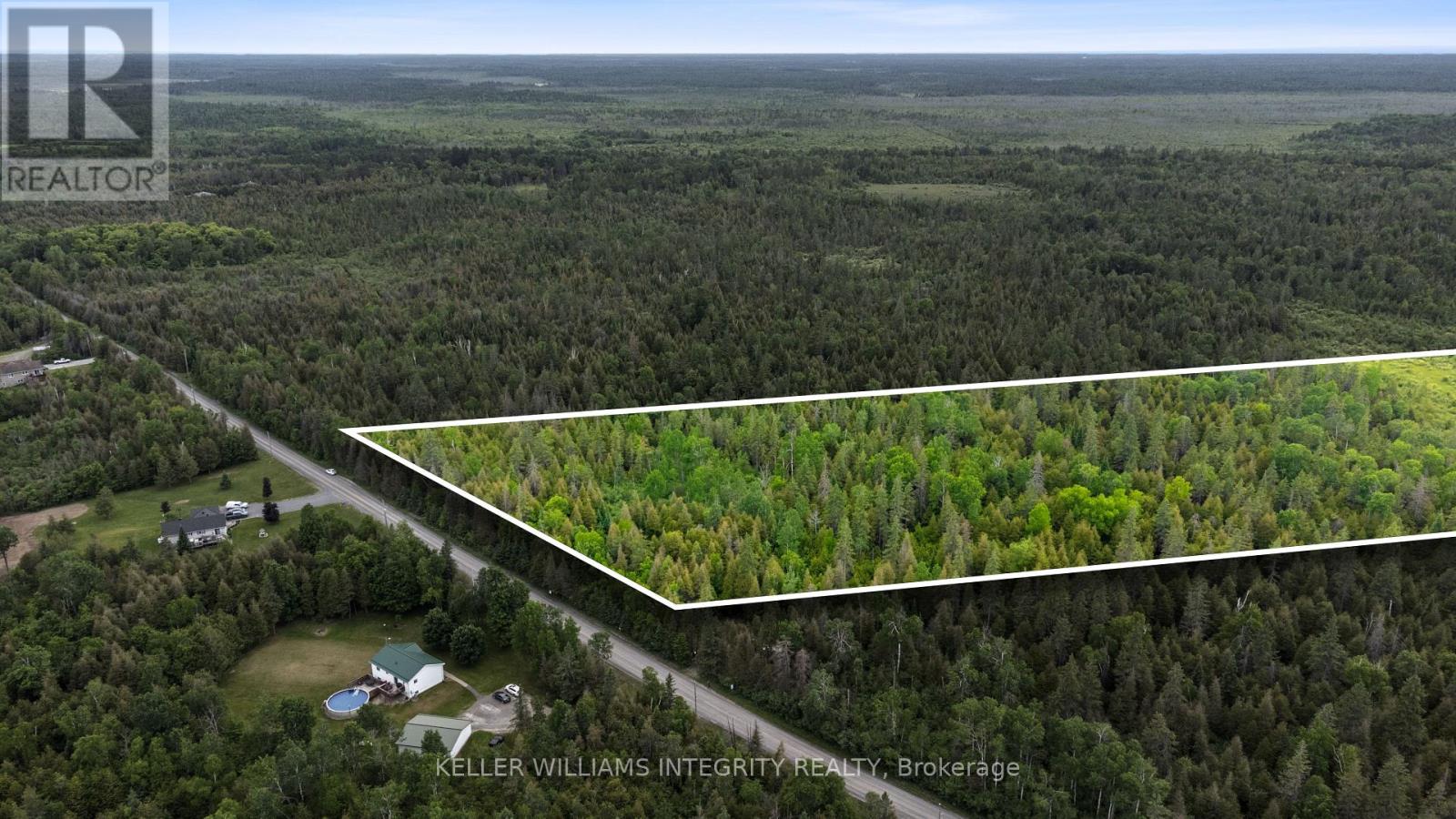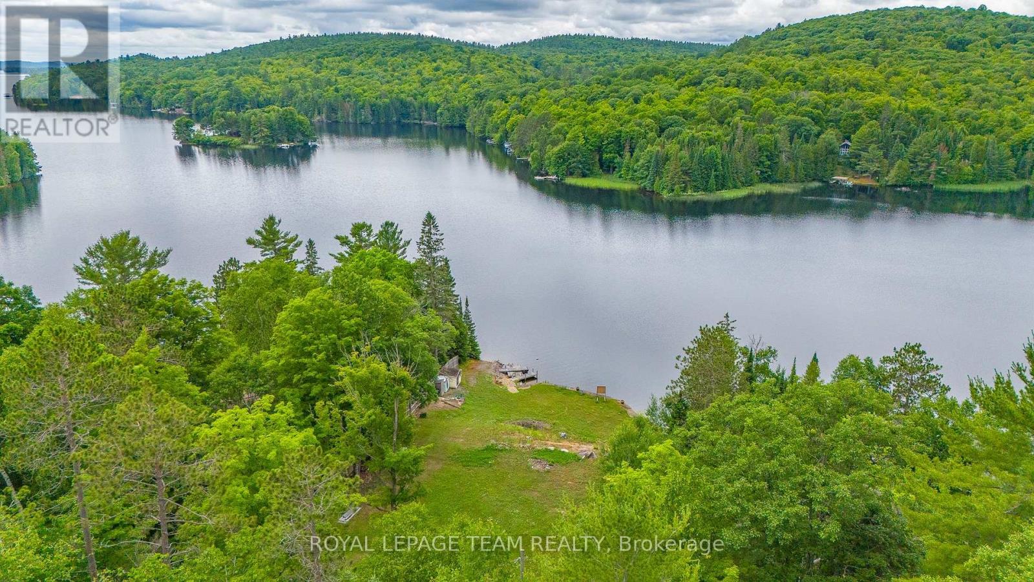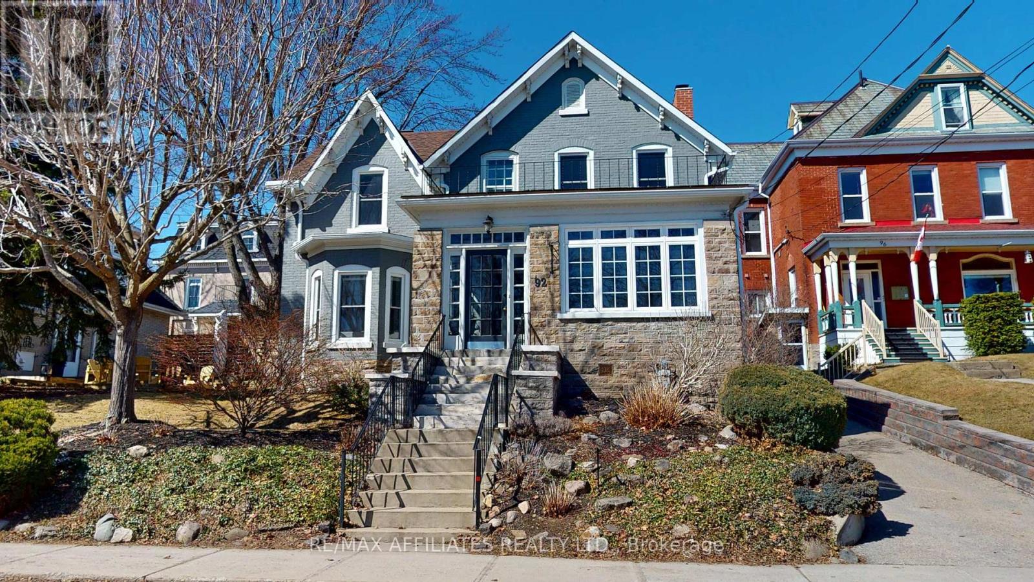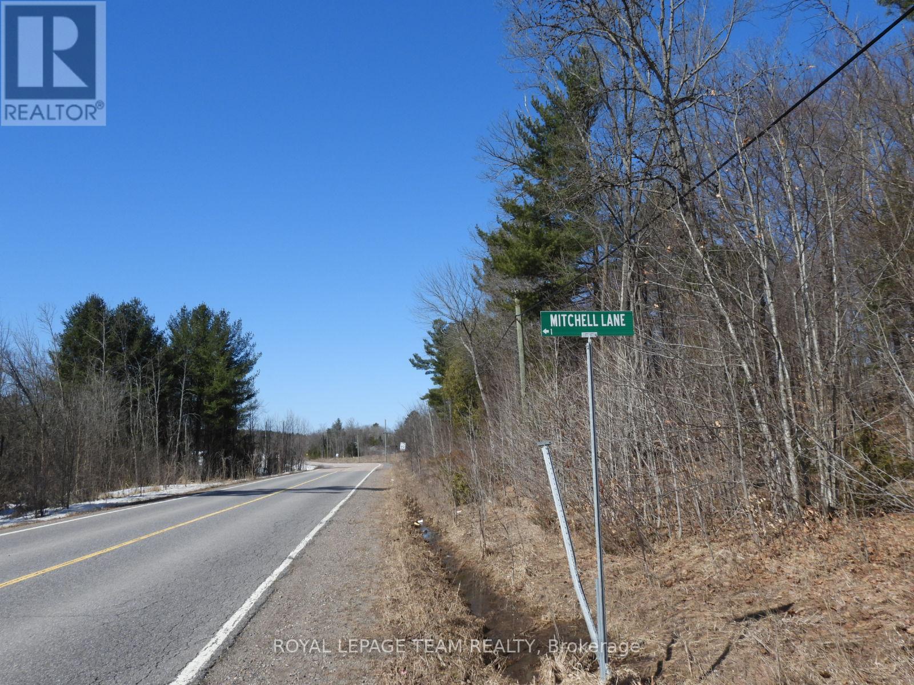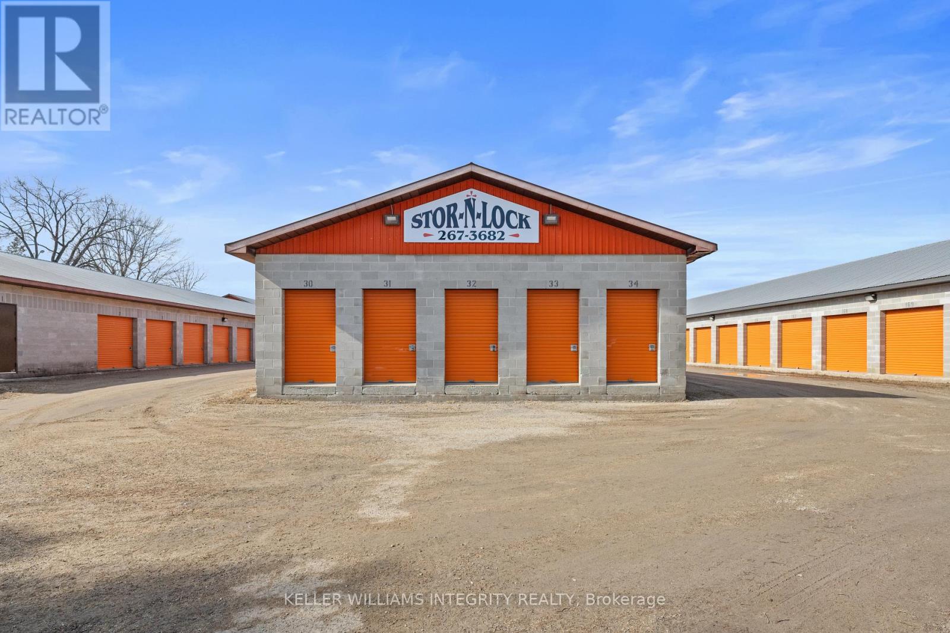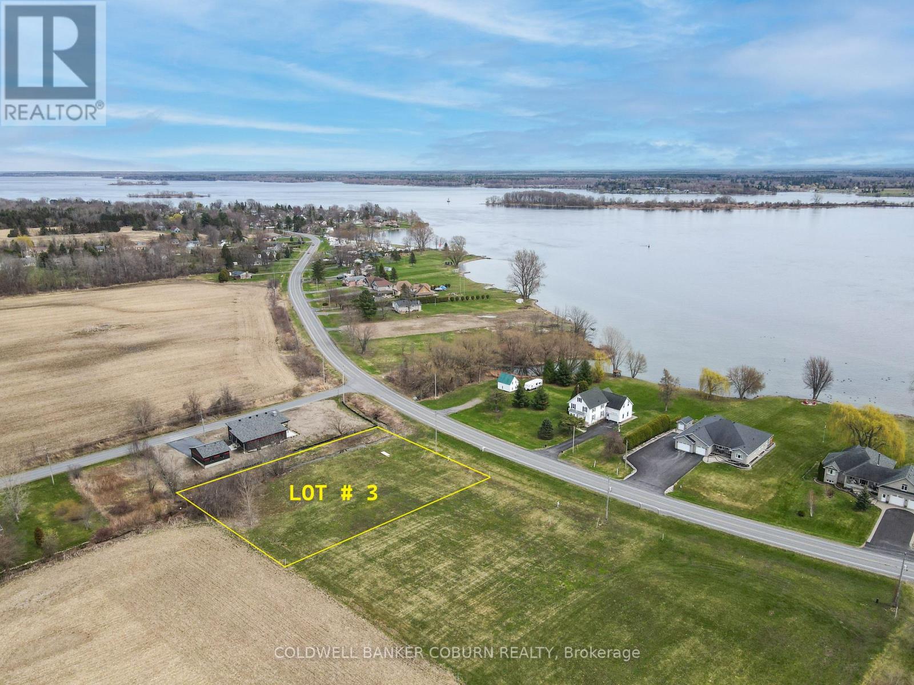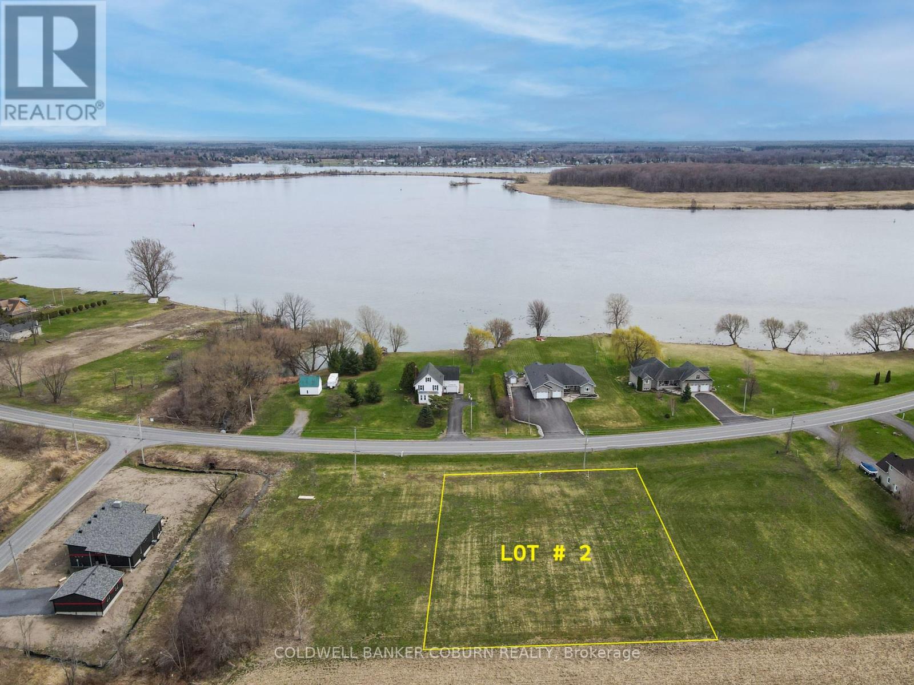Ottawa Listings
158 St Andrew Street
Ottawa, Ontario
This triplex offers a fantastic living experience in the heart of Ottawa! With proximity to downtown amenities like the Byward Market, restaurants, entertainment, and shops, residents are sure to enjoy a vibrant lifestyle. The nearby bike paths along the Rideau Canal and close access to Parliament Hill and Ottawa University make it a prime location for outdoor enthusiasts and those who enjoy the city's rich history and culture. The flexibility of the two 2-bedroom units, include a living/diningroom area and additional space for an office or third bedroom, this is a great feature for tenants who work from home or need extra room. There is also a 1 bedroom unit in this triplex. On-site parking and a garage are definitely a bonus in such a central area where parking can be limited. (id:19720)
Royal LePage Team Realty
392 Country Street
Mississippi Mills, Ontario
Welcome to 392 Country Street, where charm, comfort, and tranquility come together in the heart of Almonte. Imagine starting your day in the bright sunroom, sipping your morning coffee as you take in the peaceful view of your beautifully landscaped backyard. Inside, the warm glow of the gas fireplace invites you to unwind in the spacious living area, creating the perfect atmosphere for cozy evenings. The updated kitchen is both stylish and functional, making meal prep a joy, whether you're cooking a quiet dinner for yourself or hosting family and friends. Downstairs, the sun-filled finished lower level offers extra space for work, play, or relaxation, complete with built-in shelving for added storage.Step outside, and your private backyard oasis awaits. A fully fenced yard ensures privacy, while the tranquil pond and spacious deck set the scene for summer gatherings, morning yoga, or quiet nights under the stars. Meticulously maintained and move-in ready, this home offers the perfect blend of peaceful living and modern convenience, just minutes from downtown Almonte, parks, and schools. Don't miss your chance to make this welcoming retreat your own. List of updates: updated electrical panel 2011; enlarged front entrance 2013; front landscaping 2013; kitchen updated 2019; main bath tile 2020; windows 2022; paint 2023; fence 2023; pond/garden 2024. Main bathroom LVP flooring Oct 2024, New furnace Dec 2024, New Hot Water Tank Dec 2024, New electric stove Dec 2024, New battery in fireplace starter Dec 2024. (id:19720)
Real Broker Ontario Ltd.
00 Maurice Street
North Dundas, Ontario
PRICE REDUCED. Serious inquiries: 613 989-2215 Private Vacant Wooded Residential LOT For Sale by owner. This approx 1 acre triangular-shaped lot is located on Maurice Street in the hamlet of Hallville Ontario[Mountain] in North Dundas Township. North frontage - 355.8 ft; West boundary - 258 ft; South boundary - 435.5 ft; A running Creek is part of the back southern boundary. North Dundas Township has approved a residential zoning for this land parcel for the building of a 4 bedroom home 150m2 = 1,614 sq.ft on this footprint. All documentation will be made available to the purchaser. A Civic address has already been assigned to this lot by township. Included in the purchase price is a new Survey [Oct 2024] along with a North Dundas Township Hydrological Assessment which identifies suggested locations for a well, a septic bed and house placement. The front of the lot is situated on an established paved road. Enjoy the sound of running water from the creek which runs through the back southern part of the property along its entire length. The community Hallville Firehall is close - located only .5 km away. It's a 1 min travel time to Hwy #43, and only 10 min travel time to hwy #416 access. This Lot parcel location does provide a quick 12 min driving time to either Winchester or Kemptville. It's also only a 2 min walk from Maurice St to the newly developed family-friendly Hallville Community Park via the newly installed walking path [laneway] constructed over the Creek. Current annual municipal land tax on this 1 acre property is approx $1200.00. Mere Posting. (id:19720)
Royal LePage Team Realty
7110 Gallagher Road
Ottawa, Ontario
With over FOUR ACRES (4.464ac) of land you have a wonderful opportunity to create your own tranquil setting in one of Ottawa's rural communities. White cedar, spruce, and birch trees create a diverse and visually appealing landscape. And, having deer and rabbits around adds to the charm of nature at play. Living near North Gower means having access to many local amenities while also enjoying the many stores & services of Kemptville. This property is near: restaurants; schools; libraries; shopping; Marlborough Community Center; soccer fields; baseball fields;+++! Perhaps you love nature and you would welcome also enjoying nearby nature trails. If you need to work in the CITY, commuting is easy via Highway 416 & 417. Survey and other supporting documents regarding completed severance are available upon request. (id:19720)
Royal LePage Integrity Realty
281 Chimo Road N
Greater Madawaska, Ontario
Prime Waterfront Lot!!! A Rare Opportunity Discover the perfect canvas for your dream home on this exceptional waterfront lot. Nestled along the pristine shores of Black Donald Lake, this half acre property offers breathtaking panoramic views, direct water access, and unparalleled privacy. Enjoy stunning sunrises/sunsets with endless scenic beauty. Ideal for miles of boating on Black Donald and Centennial Lake, fishing, kayaking, or simply relaxing by the shore. Featuring a flat and cleared lot, ready for your custom home or vacation retreat. Prime Location and just minutes from Calabogie. (id:19720)
Royal LePage Team Realty
123 - 15 Capella Court
Ottawa, Ontario
A prime warehouse and office condominium is now available for sale in a sought-after location. This versatile unit features a ground-floor showroom and warehouse space with a grade-level loading door (approx. 9'9" W x 9'8" H), providing easy access for shipments and deliveries. The second floor offers additional office space and a mezzanine, making it an ideal setup for businesses that require both operational and administrative areas. The unit is fully air-conditioned for year-round comfort, with a total area of approximately 4,165.71 sq. ft. With 3,120.35 sq. ft. of showroom/warehouse space and 1,045.36 sq. ft. of second-floor office space. The monthly condo fee is $1714.10 plus HST. This well-maintained space is perfect for businesses looking for a functional and strategically located property. (id:19720)
Royal LePage Team Realty
92 Pine Street
Brockville, Ontario
This outstanding property showcases the perfect mix of historic elements and modern updates. Formerly recognized as a quaint Inn/B&B and now the perfect family home with 4 bedrooms & 4 bathrooms. A stunning enclosed verandah with exposed stone leads you to the grand entranceway to the living room with new gas fireplace (2021) or family room with bay window. The oversized kitchen with plenty of cabinetry and cupboards, stainless steel appliances & a spacious island with cooktop will make you feel like a top notch chef! Just off the kitchen is a formal dining room with built-in cupboards, two piece powder room and access to patio/barbeque area. There is a bonus room at the back currently being used as an exercise room and a place to safely store items for outdoor enjoyment. The second floor has 4 spacious bedrooms and not one, but two full bathrooms, an office/sitting area with exposed brick, laundry closet & a door to your very own balcony looking over the back of the home and double detached garage. A den area at the front of the house leads you to a fantastic second floor balcony with views of other beautiful historic homes & the St. Lawrence River! The lower level has a finished recreation room, 2 piece bathroom & efficient combi-boiler (April 2021). Located just a few steps from the downtown core, hospital, parks & the Brockville Railway Tunnel. This is one you wont want to miss! (id:19720)
RE/MAX Affiliates Realty Ltd.
112 Mitchell Lane
Mcnab/braeside, Ontario
Private setting for this building lot overlooking the Madawaska River within 10 minutes of the Town of Arnprior. Nicely treed with an area cleared for building this lot offers an excellent location to build your dream home or year round getaway. Buyer to ascertain thru the Township of McNab/Braeside all municipal requirements needed to develop this lot. (id:19720)
Royal LePage Team Realty
109 Iron Mine Road
Tay Valley, Ontario
Discover an incredible opportunity with this impressive 2000 square foot steel Quonset hut, beautifully set on a generous 1.5-acre lot! Zoned for General Industrial use, this property is perfectly situated on a paved road, offering fantastic convenience just 5 minutes from the charming town of Lanark and a quick 15-minute drive to Perth. Directly across the street from the Mississippi River. This expansive lot and robust building provide the ideal setting for contractors or carpenters in need of a functional workspace or additional storage solutions. Enjoy the benefits of a 100 amp breaker panel, a bathroom rough-in, and already-installed amenities like a septic system and drilled well! With easy access for larger equipment via Iron Mine Road. With its versatile zoning, this property invites a variety of business ventures and industrial activities. And with the high probability of rezoning to residential, this property offers even more potential. Seize this fantastic chance to grow your operations in a thriving location! Property is being sold as is where is. (id:19720)
Royal LePage Integrity Realty
2022 Scotch Line Road
Perth, Ontario
258 unit Turn Key Self Storage business(C5 Zoning)including 4.96 acres in the growing, historic town of Perth. Perth attracts many people looking to downsize & retire because of the amenities(hospital), affordable housing, closeness to Ottawa, Kingston and cottage country. 258 units in low maintenance buildings (note 42 Good Case portable units will be removed by October 15, 2025). Approximately 1 acre of vacant land could be used for additional buildings or outdoor storage. 2% Vacancy rate with a 7.4% CAP rate makes this a great investment opportunity. (id:19720)
Royal LePage Integrity Realty
3 - 0000 Lakeshore Drive
South Dundas, Ontario
RARE OPPORTUNITY to purchase this newly created building lot. 177.5 feet of frontage and 0.843 acres. Views of the St. Lawrence River and close proximity to public beaches, park & boat launch on the St. Lawrence River. Splash pad & playground, shopping, banks, restaurants, medical & dental clinics, golf, curling, arena, library, theatre & Trans-Canada trail are all close by. HST is applicable to this sale and is extra to the asking/agreed price. Financing may be available to qualified buyers. Please do not enter this property without your Realtor. (id:19720)
Coldwell Banker Coburn Realty
2 - 0000 Lakeshore Drive
South Dundas, Ontario
RARE OPPORTUNITY to purchase this newly created building lot. 165 feet of frontage and 0.766 acres. Views of the St. Lawrence River and close proximity to public beaches, park & boat launch on the St. Lawrence River. Splash pad & playground, shopping, banks, restaurants, medical & dental clinics, golf, curling, arena, library, theatre & Trans-Canada trail are all close by. HST is applicable to this sale and is extra to the asking/agreed price. Financing may be available to qualified buyers. Please do not enter this property without your Realtor. (id:19720)
Coldwell Banker Coburn Realty





