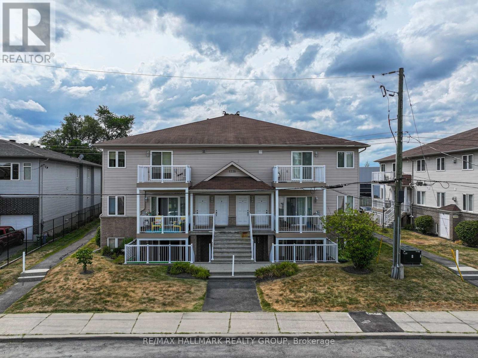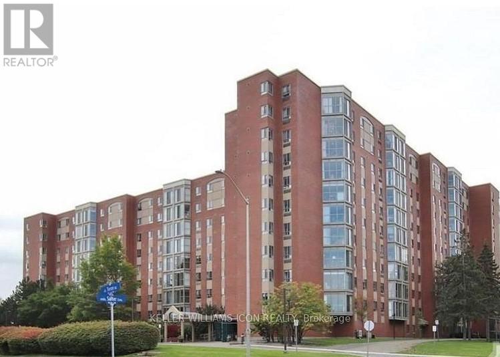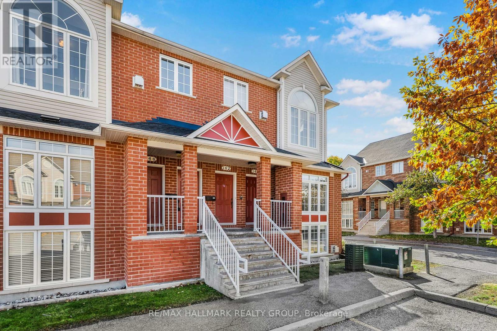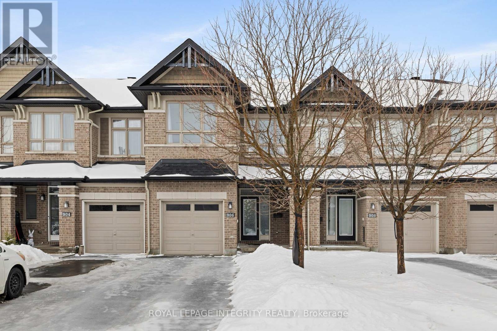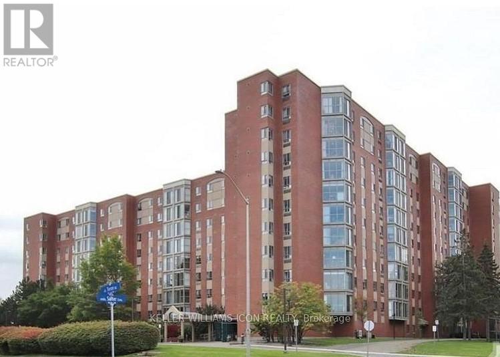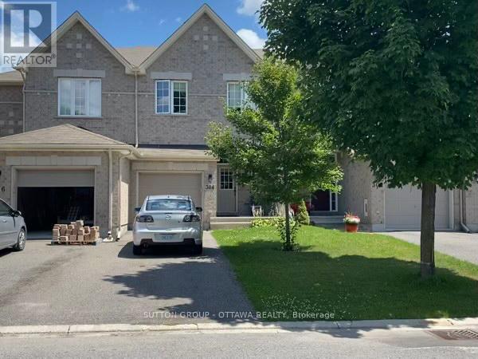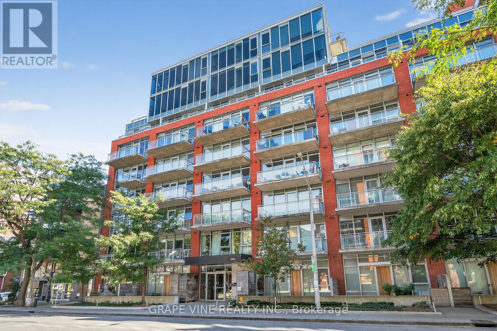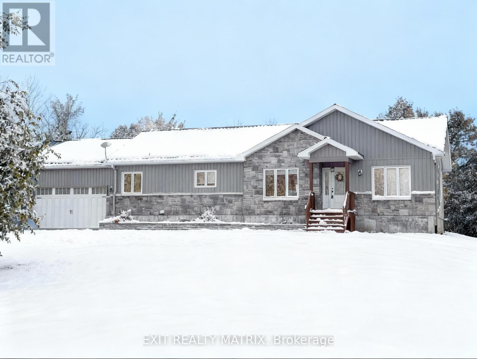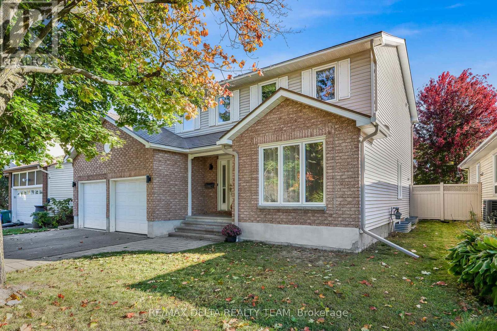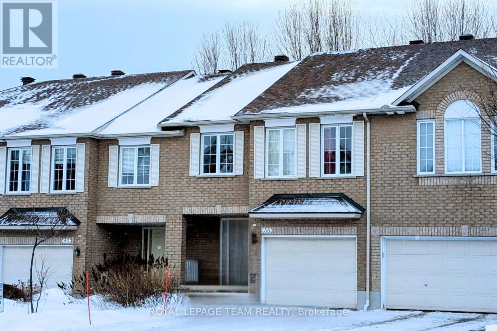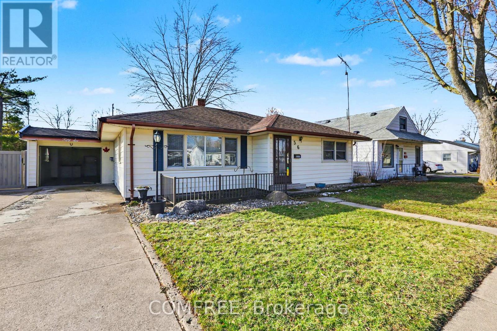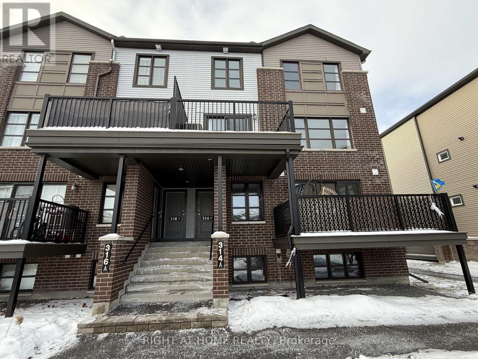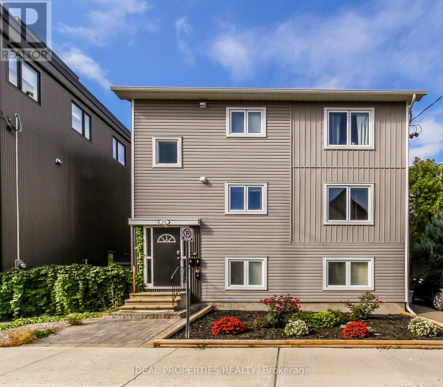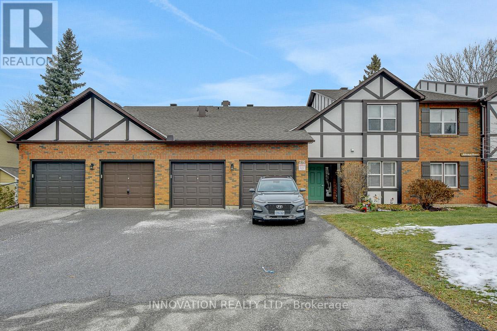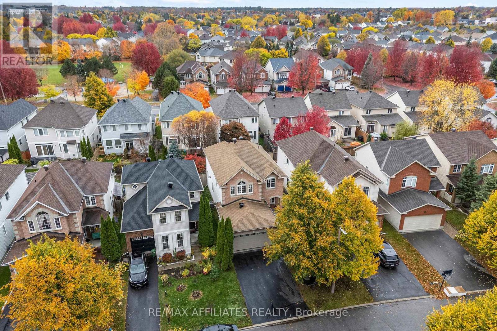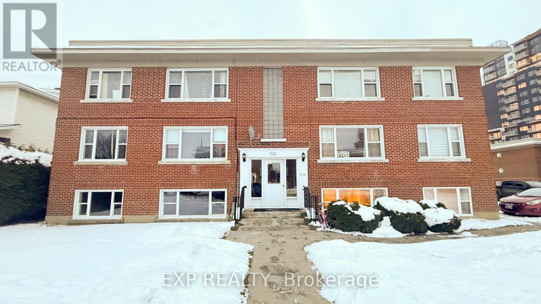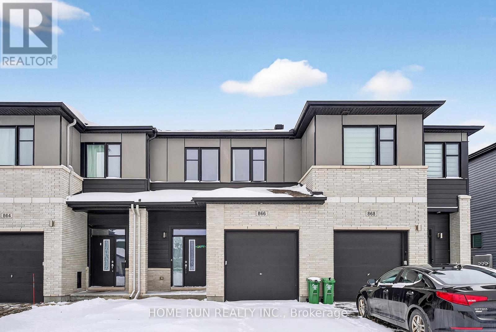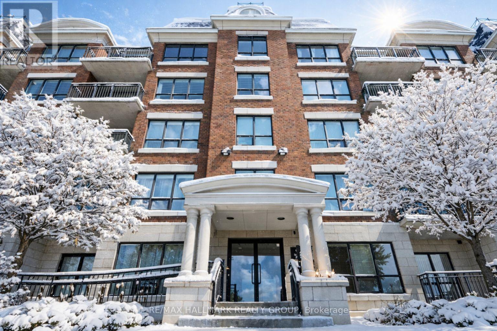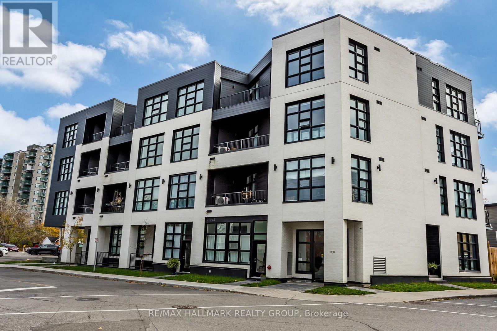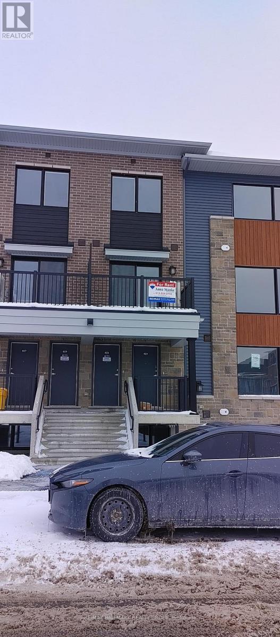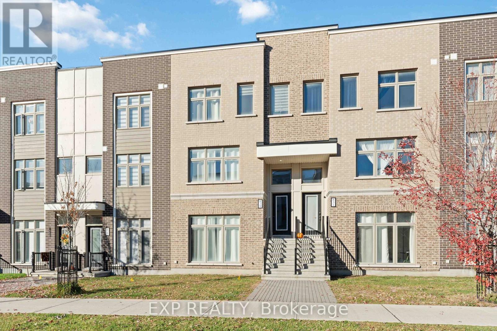Ottawa Listings
14 - 1238 Marenger Street
Ottawa, Ontario
Immaculately maintained and beautifully upgraded 2-bedroom condo with TWO parking spaces (#17 & #18), perfectly situated on a quiet cul-de-sac in one of Orleans most sought-after, well-developed neighborhoods. Offering over 1,000 sq. ft. of refined living space, this corner unit is the ideal choice for first-time buyers, professionals, or downsizers seeking both comfort and elegance. Step into a bright, open-concept layout where large windows and an unobstructed balcony view create an airy, private retreat shaded by mature trees for added tranquility. The living area is anchored by a gas fireplace framed by a striking brick feature wall, exuding warmth and character. The chef-inspired kitchen boasts granite countertops, stainless steel appliances, a gas stove, tiled backsplash, and a convenient breakfast bar perfectly blending style and function for both everyday living and entertaining. The spacious primary suite offers a walk-in closet and serene escape, while the versatile second bedroom is ideal for guests, a home office, or personal gym. The exquisite 4-piece spa-inspired bathroom showcases a freestanding limestone soaker tub and a separate glass shower for the ultimate in relaxation. Additional highlights include in-unit laundry, air conditioning, abundant visitor parking, and two dedicated parking spots. The corner-unit design ensures enhanced privacy, while the private balcony offers a peaceful space to enjoy morning coffee or evening sunsets. Unbeatable location just steps from the future LRT and within walking distance to shops, restaurants, parks, and every local amenity. Flooring: ceramic & laminate throughout. Move in and experience elevated condo living at its finest in prime Orleans today. (id:19720)
RE/MAX Hallmark Realty Group
702 - 960 Teron Road
Ottawa, Ontario
This impeccable unit has been lovingly maintained in Kanata's sought-after Atriums building! and offers great space throughout with 2 bedrooms, 2 baths (including the master ensuite) + a lovely solarium to enjoy unobstructed views! The oversized living room & dining room offer BEAUTIFUL views of trees & greenspace. Enjoy the warmth & sunshine in your private Sunroom. The kitchen is well-appointed with laminate flooring + tile backsplash & counter. The master bedroom offers 2 closets + a 3-piece upgraded ensuite. The main bath features a convenient IN-UNIT LAUNDRY and a beautiful, cultured stone vanity. Meticulously maintained building and amenities, including a fitness room, party room, hot tub, 2 saunas, library, tennis racket courts, outdoor pool, game room, and hobby room. Very close in proximity to transit, Kanata Centrum, Tanger outlet, shopping, entertainment, gym, golf & HWY access. Steps to high-ranked schools, like Earl of March. Parking #133, locker room 3, Locker 369. All utilities included except hydro. hydro.1 UNDERGROUND Garage with EV Charger for the building residences. (id:19720)
Exp Realty
146 - 70 Edenvale Drive
Ottawa, Ontario
Welcome to 70 Edenvale Drive, a modern and elegant 2-bedroom plus den upper-level condo townhome perfectly situated in the heart of Beaverbrook, Kanata - one of Ottawa's most established and family-friendly neighborhoods.This bright and airy home features a stylish open-concept living and dining area with soaring ceilings and expansive windows that flood the space with natural light, creating a warm and inviting atmosphere. The updated kitchen is a true showpiece, complete with stainless-steel appliances, a functional center island, ample cabinetry, and direct access to a private balcony - ideal for enjoying your morning coffee or relaxing in the evening.Upstairs, you'll find two spacious bedrooms, including a primary suite with its own private balcony, a walk-in closet, and a modern ensuite bathroom. The versatile den offers the perfect space for a home office, study area, or cozy reading nook - adapting easily to your lifestyle needs.Designed for young professionals, growing families, or savvy investors, this home strikes the perfect balance of style, comfort, and convenience. Located just minutes from Kanata's tech hub, Kanata Centrum, and surrounded by parks, scenic trails, golf courses, and top-rated schools, it offers the best of suburban tranquility with city connectivity. Enjoy quick access to Highway 417, public transit, and the Richcraft Recreation Complex - everything you need is right at your doorstep.With two balconies, modern finishes, and a sophisticated yet practical layout, this Beaverbrook gem is move-in ready and waiting for you to call it home. (id:19720)
RE/MAX Hallmark Realty Group
906 Fletcher Circle
Ottawa, Ontario
Situated in the highly sought-after Kanata Lakes community, this beautifully designed home offers one of the largest models in the area, featuring 1,737 sq. ft. above grade plus a fully finished walk-out basement, providing exceptional space and functionality.The main level showcases a versatile den, ideal for a home office, study, or reading area, along with a striking open-to-above living room that fills the home with natural light. The well-appointed kitchen with breakfast area connects seamlessly to a large dining space, creating an ideal layout for both everyday living and entertaining.The upper level offers a spacious loft, adding valuable flexible living space. The primary bedroom features a private 4-piece ensuite, while two additional bedrooms share a full bathroom. Convenient second-floor laundry completes the second level.The fully finished walk-out basement further expands the living space and offers excellent versatility for a recreation room, gym, or guest area, with direct access to the outdoors.This home is within the boundaries of top-rated schools and close to parks, golf courses, public transit, and a wide range of amenities, making daily life both comfortable and well connected. A rare opportunity to enjoy space, layout, and location in one of Kanata's most desirable neighbourhoods. Some photos are virtually staged. Completed rental application, proof of income (either T4 or a Letter of Employment with three recent pay stubs), full credit report, and references are required. (id:19720)
Royal LePage Integrity Realty
702 - 960 Teron Road
Ottawa, Ontario
This impeccable unit has been lovingly maintained in Kanata's sought-after Atriums building! and offers great space throughout with 2 bedrooms, 2 baths (including the master ensuite) + a lovely solarium to enjoy unobstructed views! The oversized living room & dining room offer BEAUTIFUL views of trees & greenspace. Enjoy the warmth & sunshine in your private SOLARIUM. The kitchen is well-appointed with laminate flooring + tile backsplash & counter. The primary bedroom offers 2 closets + a 3-piece upgraded ensuite. The main bath features convenient in-unit laundry and a beautiful, cultured stone vanity. Meticulously maintained building with NEW WINDOWS and amenities including a fitness room, fully equipped party room, hot tub, saunas, library, Tennis and squash courts, outdoor pool, and a workshop ideal for those who love to stay active, entertain, or simply unwind.1 UNDERGROUND Garage with EV Charger for the building residences. Very close in proximity to transit, Kanata Centrum, Tanger Outlet, shopping, entertainment, gym, golf & HWY access. Steps to high-ranked schools, like Earl of March. Exclusive Parking #133, locker room #3, Locker #369 (id:19720)
Exp Realty
304 Grey Seal Circle
Ottawa, Ontario
This gorgeous Urbandale Pasadena model is located in the highly sought-after Riverside South community and offers an open-concept kitchen with a bistro seating area overlooking the backyard deck, seamlessly connected to the dining area and the spacious great room with soaring ceilings and a cozy gas fireplace framed by a large window for abundant natural light. The kitchen features a pantry, stainless steel appliances, and a long L-shaped snack counter, with hardwood flooring throughout the main level and ceramic tile in the foyer and bathrooms. The primary bedroom includes a walk-in closet and a full 4-piece ensuite with a deep soaking tub and separate walk-in shower, while the second floor provides two additional well-sized bedrooms, a main bath, and conveniently tucked-away laundry. Additional highlights include a gas BBQ hookup, a spacious finished basement, and a two-tiered deck with a mostly fenced backyard. Ideally situated within walking distance of schools, parks, and groceries, and just 10-15 minutes to both major hospitals and 10 minutes to the airport, this home delivers comfort, convenience, and exceptional lifestyle appeal. (id:19720)
Sutton Group - Ottawa Realty
750 - 340 Mcleod Street
Ottawa, Ontario
Welcome to 340 McLeod St, in the stylish Hideaway apartment complex. This Park Chennai model (lower penthouse) is conveniently located in downtown Ottawa. This 1 bedroom suite offers open concept living with west facing views from the floor to ceiling windows, allowing plenty of natural light to flow throughout. Perfect for first time buyers, downsizers, and investors alike. 10 ft ceilings, and a modern kitchen with all brand new stainless steel appliances, hood fan, modern cabinetry and quartz countertops. Unique concrete ceilings and ductwork in the main areas. Enjoy relaxing on the private balcony with unobstructed views of the city. The bedroom is divided from the main living area by sliding doors, and includes wall to wall cupboard space. Convenient in suite laundry, and 4 piece bathroom. Amenities include a gym, beautiful outdoor salt water pool with lounge chairs, party/media room, movie theatre, and outdoor patio area. Heat, water, central air conditioning, and building insurance included in the monthly condo fee. Walking distance to all downtown has to offer, including shopping, restaurants, etc. (id:19720)
Grape Vine Realty Inc.
1991 Thibault Court
North Dundas, Ontario
Welcome to 1991 Thibault Court, a charming 3-bedroom, 2-bath bungalow nestled on a generous lot in the peaceful town of Chesterville. This home offers the perfect blend of comfort, privacy, and convenience, making it ideal for young families or anyone looking to enjoy the ease of single-floor living. As you step inside, you are greeted by a spacious foyer that opens to an inviting open-concept layout. The formal dining room, complete with a modern light fixture, is perfect for family meals or entertaining guests. The large living room boasts a cozy gas fireplace with a striking stone feature wall, creating a warm, welcoming atmosphere, with direct access to the backyard. The well-appointed kitchen is designed for both functionality and style, featuring a centre island with seating, ample cabinet space, luxurious quartz countertops, and sleek stainless steel appliances, making meal preparation a breeze. The private primary suite offers a peaceful retreat, separated from the other bedrooms for ultimate tranquility. It features a spacious bedroom, a walk-in closet, and a 4-piece ensuite bathroom. On the opposite side of the home, you'll find two additional bedrooms, a full bathroom, and a convenient laundry room. The fully finished lower level offers endless possibilities with a large recreation room, ample space for a gym or home office, and plenty of storage. The home features a new hot water tank and a new pressure tank. A rough-in for a future bathroom provides additional potential for customization. Step outside to the large backyard, where you'll find a deck for entertaining and a fire pit for summer evenings with family and friends. Located on a quiet cul-de-sac in a friendly rural community, this home offers the perfect balance of privacy and proximity to Ottawa, making it a great choice for those seeking a serene lifestyle without sacrificing convenience. Don't miss your chance to make this lovely bungalow your own! (id:19720)
Exit Realty Matrix
1657 Bottriell Way
Ottawa, Ontario
Beautiful 4-bedroom family home with a double car garage. This spacious layout offers a formal living and dining room, a sunken family room with hardwood flooring and wood burning fireplace, a bright eating area off the kitchen, and main-floor laundry. The partly finished basement provides extra living or storage space. Upstairs features 4 generous bedrooms, including a primary suite with walk-in closet and ensuite bath. No popcorn ceilings anywhere. Recent upgrades include: renovated kitchen, updated bathrooms, fresh paint throughout, and new carpet on stairs. Additional features: PVC fencing, pergola with hot tub, green house, lifetime metal roof with gutter shield. Walking distance to Ray Friel Centre, schools, shopping, restaurants, and easy access to Hwy 174. 24hr Irrevocable (id:19720)
RE/MAX Delta Realty Team
1345 Belcourt Boulevard
Ottawa, Ontario
Welcome to this rare opportunity in the heart of Central Orléans, ideally located within walking distance to schools, parks, shopping, restaurants, transit, and all essential amenities. This versatile side-split bungalow offers two separate living units, each with its own private entrance and driveway, making it an excellent choice for investors, developers, or multi-generational families. The main residence features three generous bedrooms, a full 4-piece bathroom, a bright and spacious living room, and an open-concept kitchen and dining area. The finished basement includes a 3-piece bathroom, laundry and storage room, as well as a large crawl space providing additional storage options. The secondary unit is a self-contained one-bedroom apartment with its own hydro meter, private entrance, and driveway ideal for generating rental income, hosting in-laws, or providing independent living space for family members. The property sits on a desirable lot with excellent potential for future redevelopment. With two distinct living areas, separate utilities, and an unbeatable location in Central Orléans, this property presents a unique opportunity in todays market .Don't miss out on this incredible investment or ownership option. 24hr Irrev. (id:19720)
RE/MAX Delta Realty Team
38 Macassa Circle
Ottawa, Ontario
Beautiful street presence, with full brick façade and interlock front walkway of this open concept townhome with two plus bedroom/family room in the finished walk-out lower level. Situated on a quiet circle in Kanata Lakes, backing onto a treed path/park & is walking distance to Kanata Centrum & Signature shops, bus service & in a top school district. Big tiled foyer with double closet & inside entry to garage.Tremendous great room style living room has maple strip hardwood flooring, soaring ceiling height, a magnificent wall of windows for natural light & a gas fireplace with tile surround. Adjoining dining room has the same hardwood flooring & décor as the living room. Marvelous, modern kitchen has tile flooring, maple cabinetry, tile backsplash & an island. 2 bright windows allow natural light to shine into the kitchen. Stainless steel fridge, stove & dishwasher. From the kitchen is a garden door which opens to the deck. Completing the main level is the convenient 2 piece powder room with tile flooring, pedestal sink & tall mirror. Berber carpeted staircase to the 2 bedrooms & full bathroom on the 2nd level. Lovely primary bedroom has neutral décor, berber carpeting, overhead light, 2 tall double windows & 2 double closets. Cheater access available to the main bathroom which has a vanity sink, big mirror, medicine cabinet & a tub/shower combined with tile surround. Bedroom two has berber carpeting, overhead light, sunny double window & a double closet. Walk-out lower level family room or bedroom suite for the teen or in-law, has neutral carpeting & décor, overhead lighting & a patio door to the fully fenced backyard. Adjoining office area has a large double window, overhead light & a wet bar area. Full bath has a vanity sink, tall mirror & a combined tub & shower with tile surround. Balance of the lower level has the laundry area with washer & dryer plus storage space. Most photos are from a previous listing. (id:19720)
Royal LePage Team Realty
56 Stanley Street
Essex, Ontario
Well-maintained 6-room bungalow offering a functional layout with combined living and dining area, kitchen, and a rear rec room providing additional living space. This 1,244 sq. ft. home features three bedrooms and a 3-piece bathroom. Has an attached garage and a fully fenced backyard. Conveniently located near schools and shopping amenities. Furnace, Hot Water on Demand done in 2025 (id:19720)
Comfree
B - 314 Des Tilleuls Private
Ottawa, Ontario
Feast your eyes on this marvellous UPPER LEVEL - END UNIT abode in the family oriented neighbourhood of Avalon West in Orleans! This 1200 sq/ft 2 bed 2 bath Minto Rooibos model offers its new residents an open concept kitchen w/ stainless steel appliances overlooking the bright living/dining areas and patio access to balcony on main, two spacious bedrooms w/ a Full bath & the laundry on the upper level. Take advantage of its convenient location & visit now! - Notre-Place Catholic Elementary School, Don Boudria Park, Sobeys, FarmBoy, Metro, Home Depot, McDonalds, Subway, & more! (id:19720)
Right At Home Realty
A - 276 Carruthers Avenue
Ottawa, Ontario
It is located in a fantastic neighborhood close to everything by walking distance. it is a fully furnished, all inclusive and spacious apartment, Open concept living room and dinning room looking into a large size kitchen. Living Room and dinning room is spacious that we made a nice office with desk of it. Very good size bedroom. Laundry is shared, but free. Not more than 2 People. wifi is also included.NO PARKING, NO PETS. It is on the main floor. (id:19720)
Ideal Properties Realty
B - 216 Equestrian Drive
Ottawa, Ontario
Welcome to your dream home at 216B Equestrian Drive! This charming 2-bedroom, 2-bath condo is not just a place to live-it's a lifestyle. Imagine sipping your morning coffee on your private patio, accessed through sliding glass doors from the dining room, all while soaking in the serene view of the sparkling outdoor pool and parklike setting. On cozy nights, gather around the inviting fireplace in the living room to create the perfect atmosphere for relaxation or entertaining friends. Retreat to the spacious primary bedroom, complete with a generous walk-through closet and a luxurious ensuite bath-your personal oasis awaits! Guests will also feel right at home with a full main bath conveniently located for easy access. With a garage and two additional driveway parking spots, your parking worries are a thing of the past. Nestled in a welcoming neighbourhood, this condo provides the ideal balance of tranquillity and convenience, with shopping, schools, and public transit just moments away. Don't miss the chance to call this delightful condo your home. Experience the perfect blend of comfort and community-schedule your showing today! The owner must have the fireplace/chimney cleaned annually at their own expense. 24-Hour Irrevocable on offers (id:19720)
Innovation Realty Ltd.
34 Catterick Crescent
Ottawa, Ontario
OPEN HOUSE SUNDAY, NOVEMBER 29TH 1-3PM. Welcome to this bright and meticulously maintained 4+1 bedroom, 4-bathroom home. Tasteful updates and neutral finishes throughout, this bright and inviting home offers exceptional functionality for modern family living. The open-concept layout provides an airy flow while maintaining defined spaces for living and dining-perfect for both everyday comfort and entertaining. A dining room & family room both directly off the kitchen, and a flex room to accommodate any families needs all anchored by a gas fireplace! A powder room tucked off the entrance & a beautifully upgraded mudroom with direct access to the insulated double garage, combining practicality with style. Upstairs, discover four spacious bedrooms, including a luxurious primary suite with a large walk-in closet and a serene 5-piece ensuite overlooking the landscaped backyard. The second bedroom enjoys a convenient cheater door to the main 4-piece bath, while the laundry area is ideally located on this level for ease of use. Both the staircase to the second level as well as to the lower level are central, have windows and continue the cheery feel this home radiates. The fully finished lower level expands your living space with a fifth bedroom, a generous 3-piece bath, games and family rooms, plus ample storage and utility areas. Step outside to a private, fully fenced backyard featuring a hardscaped patio with gazebo, plenty of room for play or relaxation as well as large storage shed! Situated within minutes of the Kanata North Hi-Tech Park, golf course, the TransCanada Trail, and a park at the end of the crescent! This home offers the perfect blend of tranquility and accessibility-close to schools, shopping and all amenities. Great home, great location.....it's a lifestyle - make this your next chapter! (id:19720)
RE/MAX Boardwalk Realty
579 Baie-Des-Castors Street
Ottawa, Ontario
OPEN HOUSE SUNDAY JAN 4th 2-4pm. This impressive luxury bungalow offers exceptional design, high-end finishes, and an ideal location in Cardinal Creek backing onto peaceful green space and a scenic bike path. The exterior features an interlock walkway, covered front veranda, and landscaped grounds that enhance curb appeal. Inside, a spacious front foyer with subway tile flooring opens to 9' flat ceilings and an elegant open-concept layout. The chef's kitchen is the heart of the home, showcasing an oversized center island with breakfast bar, quartz countertops, two-tone cabinetry, a wine rack, and a deep 24" pantry. The recessed sink beneath a window provides backyard views, while the horizontal tile backsplash and modern lighting complete the look. The adjoining dining area offers access to an elevated balcony, perfect for outdoor dining or relaxing with a view. The living room is bright and welcoming, featuring hardwood flooring, high baseboards, wrap-around windows with a curved transom, cathedral ceiling, and a gas fireplace with tiled hearth. The rear primary bedroom includes a double-sided walk-in closet and a 4-piece ensuite with glass shower, stand-alone tub, and quartz vanity. A second bedroom or office with glass door, a 3-piece bath, and convenient main floor laundry complete the main level.The walk-out lower level is fully finished with 9' ceilings, pot lighting, and a spacious recreation room with patio access. Two additional bedrooms, a full 3-piece bath, and storage areas provide excellent flexibility for guests or family. The fenced backyard is beautifully landscaped and designed for relaxation and entertainment, gazebo, patio, putting green, and storage shed. Located close to walking trails and a short 15 minute walk to new LRT station, this property combines luxury, comfort, and convenience in one exceptional package. (id:19720)
Century 21 Synergy Realty Inc
1234 Matheson Road
Ottawa, Ontario
Welcome to this spacious and well-maintained 2-storey home in the desirable Carson Grove community, located directly across from White Rock Park. Offering approximately 1950 sq. ft. of living space plus a finished basement, this property features 3+2 bedrooms, 3 bathrooms, a family room, and a double attached garage. Recent renovations (20242025) include: New kitchen with updated appliances and integrated microwave New blinds throughout, with 5 windows equipped with motorized blinds New hardwood flooring on the main and second levels New baseboards, trims, and interior doors with updated hardware New lighting, fixtures, and ceiling fans Replacement of all window panes (half in 2024, remainder in 2025) Fresh paint throughout New carpet and paint on staircases New powder room on the main floor Two additional bedrooms added in the basement Tankless on-demand water heater (Enercare)Other updates include: Air Conditioner (2022), Furnace (2011), Roof (2015), Air Exchanger (2016), and Siding (2012). Additional feature on this home: 3 family rooms, 2 dens/office spaces (1 in the masterbedroom and 1 in the basement). A rare opportunity to own a renovated home in a family-oriented neighbourhood with park views and excellent amenities nearby (id:19720)
Comfree
5 - 725 Melbourne Avenue
Ottawa, Ontario
Welcome to this quaint and cozy 2-bedroom, 1-bath apartment, perfect for a single professional or couple. The space is bright and welcoming, with plenty of natural light and a comfortable layout that's easy to make your own. Located in a quiet neighbourhood just off Carling Avenue, you'll enjoy close proximity to amenities, restaurants, shops, and public transportation, with easy access to Highway 417 for convenient commuting. This charming unit offers a great balance of comfort and practicality in a desirable location. Laundry is coin operated and located in the lower level common area. The unit includes storage and parking, the tenant only pays hydro. (id:19720)
Exp Realty
866 Paseana Place
Ottawa, Ontario
Welcome to this beautifully crafted mid-unit townhouse by quality builder Cardel, offering approximately 2,100 sq.ft. of stylish and functional living space. Designed with an open-concept layout, the main level features hardwood flooring, a bright living/dining area, and a chef's kitchen with pantry and abundant cabinetry. Natural light fills the home throughout. The second level offers 3 generous bedrooms and 2 full bathrooms, including a primary suite with an oasis ensuite and walk-in closet. The finished basement extends the living space with a spacious recreation room, perfect for family use or entertaining. With carpet on the second level and lower level for added comfort, this home is truly move-in ready. Ideally located close to shopping, schools, parks, and all amenities, this is an exceptional opportunity to live in a well-designed, quality residence in a highly convenient area. (id:19720)
Home Run Realty Inc.
320 - 905 Beauparc Private
Ottawa, Ontario
Spacious One-Bedroom at Place des Gouverneurs. Discover comfort and convenience in this bright and beautifully maintained 1-bedroom, 1-bath condo in the sought-after Place des Gouverneurs community, just steps from the LRT. Offering the largest 1-bedroom layout in the complex, it features gleaming hardwood floors, a stylish open-concept kitchen with abundant cabinetry, pot lighting, and a central island with breakfast bar. The spacious primary bedroom includes a walk-in closet with direct access to the 4-piece bath. Important updates add peace of mind: a new furnace, central A/C, and hot water tank installed last year. Enjoy in-unit laundry, a private balcony with serene greenspace views, heated underground parking, and a storage locker. Residents appreciate the landscaped grounds and unbeatable location close to NCC bike paths, walking distance to groceries and daily services, and just around the corner from Highway 417, offering easy connections east to Montreal or west to downtown Ottawa. Also minutes to St. Laurent Shopping Centre, Scotiabank Theatre, Pineview Golf Club, and a variety of restaurants. A perfect opportunity for first-time buyers, professionals, or those looking to downsize in style. Some photos have been virtually staged. Schedule B and 24-hour (id:19720)
RE/MAX Hallmark Realty Group
404 - 101 Pinhey Street N
Ottawa, Ontario
Welcome to 101 Pinhey Street - Kensington Lofts, Hintonburg. Discover urban living at its best in Unit 404, a bright and modern 1-bedroom, 1-bath condo featuring 10' ceilings, large windows, and stainless steel appliances. The spacious primary bedroom opens to a private balcony, perfect for your morning coffee or evening unwind. Enjoy amazing city views from the rooftop patio, where you can take in the neighbourhood buzz below or simply relax above it all. Hintonburg offers an incredible lifestyle with its eclectic mix of restaurants, cafés, boutiques, and character-filled streets, plus quick access to downtown via the LRT. Westboro and the Ottawa River pathways are just minutes away-no wonder this neighbourhood is considered an emerging gem! The building includes a rooftop terrace and bicycle storage, and the unit itself is handicap accessible.Lease Details: Utilities included (tenant pays cable & internet) Application with credit check required 2 personal, 2 work, and 2 previous landlord references ID and Offer to Lease required First & last month's rent due upon acceptance. Pets and smoking are highly discouraged. Allow 24 hours for showings (tenanted) and 24 hours irrevocable on offers. **Utilities are included** tenant pays internet/cable*** No parking** (id:19720)
Innovation Realty Ltd.
821 Arcadian Private
Ottawa, Ontario
Brand new 2 story stacked townhome in Kanata's newest Arcadian Village with underground parking. Bright, fresh and clean 2nd floor unit overlooking the park, facing west. Balcony off kitchen overlooking the park, engineered hardwood flooring throughout both levels. Quartz countertops in both bathrooms and kitchen. Kitchen has plenty of cabinets, gorgeous tile backsplash. new stainless steel appliances, quartz counters, and kitchen island with breakfast bar. Pot lights throughout open concept living area. Powder room access to storage/utility closet. Handy in unit 2nd floor, laundry. Quick access to Campeau Drive, Tanger Outlet shops close by. Underground parking. Tenant is responsible for rental contracts for furnace/A/C/hot water tankless system and utilities (heat, lights, water/sewer). Blinds will be installed on all windows, shortly. (id:19720)
RE/MAX Hallmark Realty Group
829 Mikinak Road
Ottawa, Ontario
Welcome to 829 Mikinak Road in the highly sought after Wateridge Village community! This impressive 3 storey Mattamy Rideau 2 townhome offers 1810 sq ft sq ft of stylish, sun filled living space and showcases over $60,000 in premium builder upgrades. Featuring 3 bedrooms, 3 full bathrooms, and a rare double car garage, this home stands out for its space, functionality, and modern elegance. The open concept main level boasts 9 ft ceilings, hardwood flooring, and a chef inspired kitchen with a waterfall edge granite island and upscale finishes, perfect for entertaining. Upstairs, you'll find two generous bedrooms, a convenient laundry area, and a primary suite featuring two walk in closets and a spa like ensuite. The entry level offers a versatile den or home office with direct inside access to the double garage, ideal for professionals, hobbyists, or extra storage. Enjoy being steps from parks, NCC trails, the Ottawa River, and top rated schools, with transit, shopping, and restaurants just minutes away. Built in 2020, this is modern, low maintenance living at its finest in one of Ottawa's most desirable neighborhoods. (id:19720)
Exp Realty


