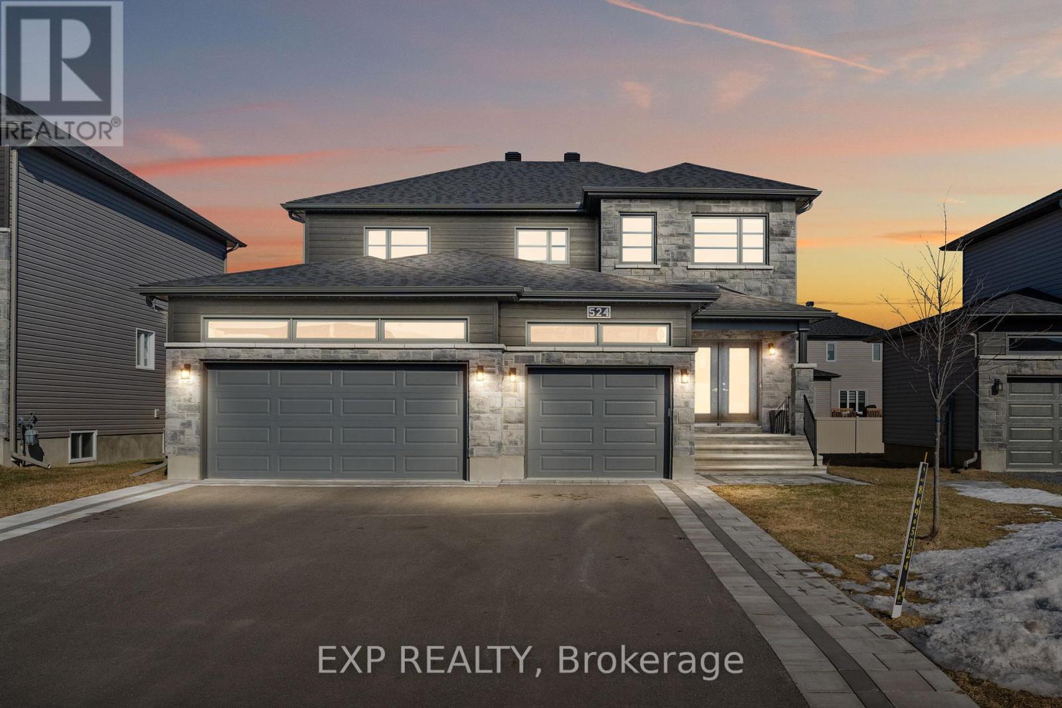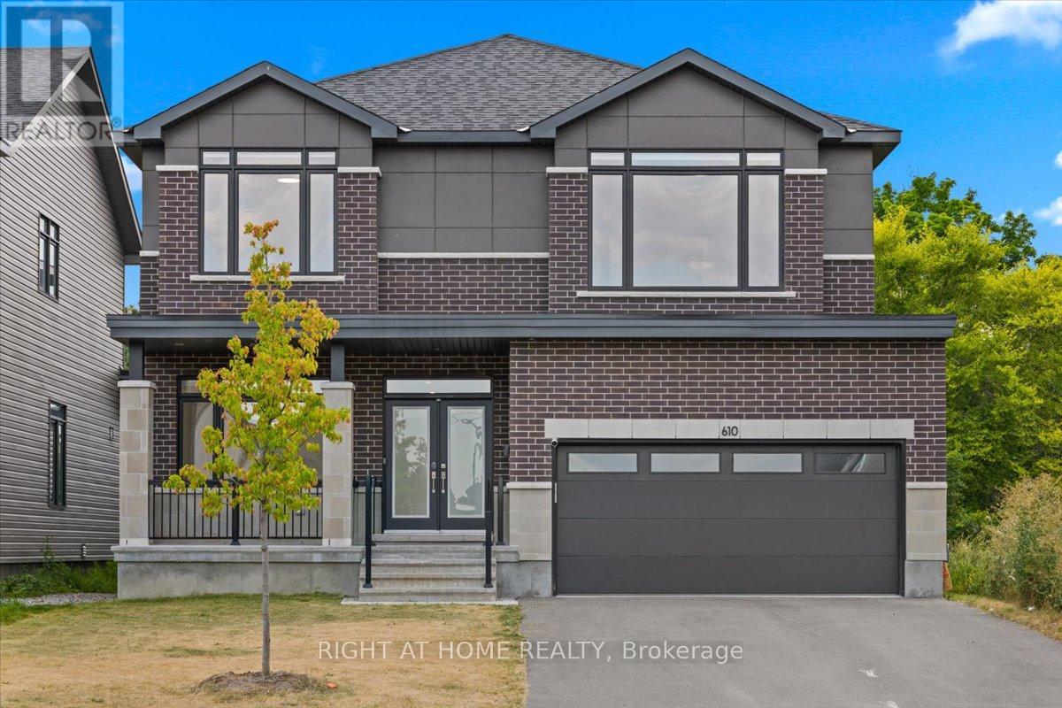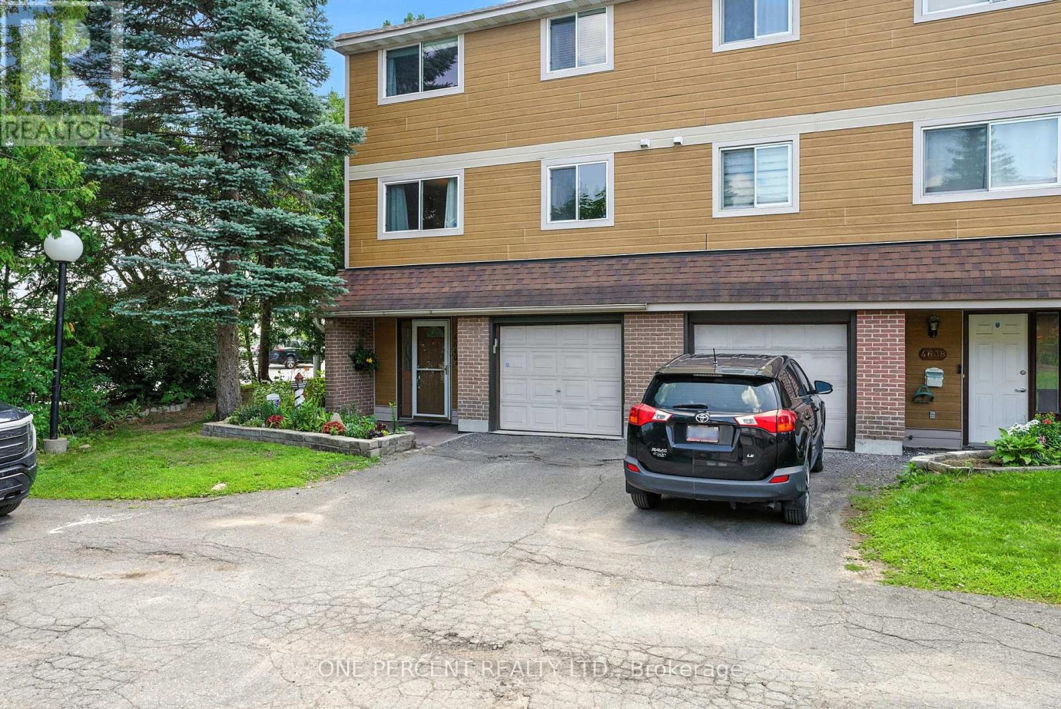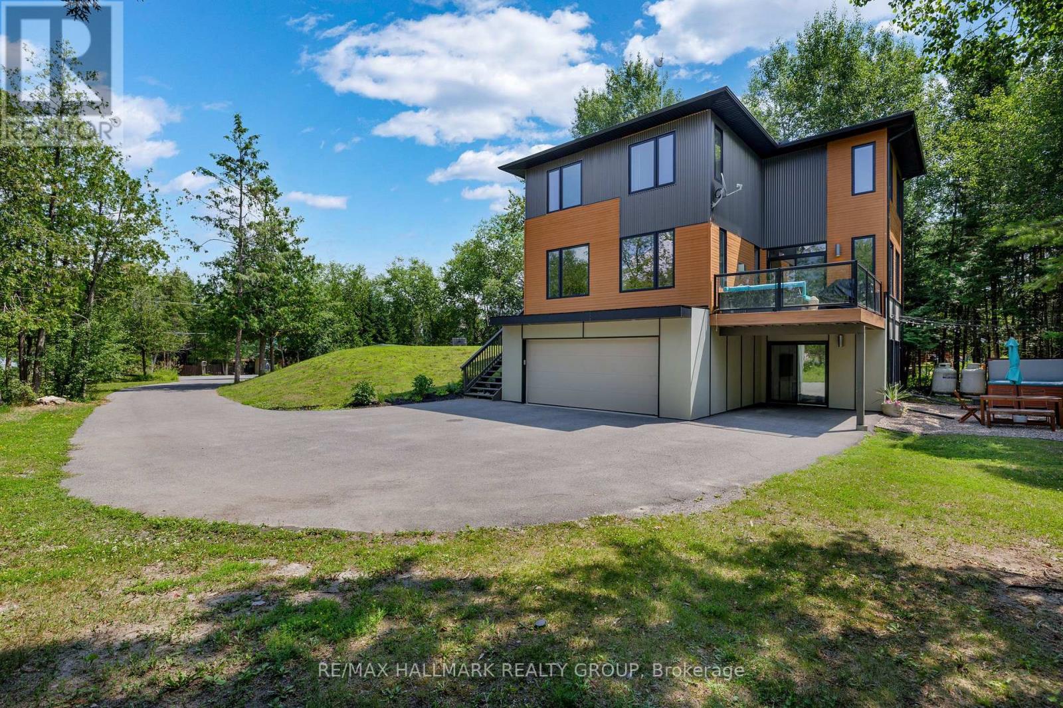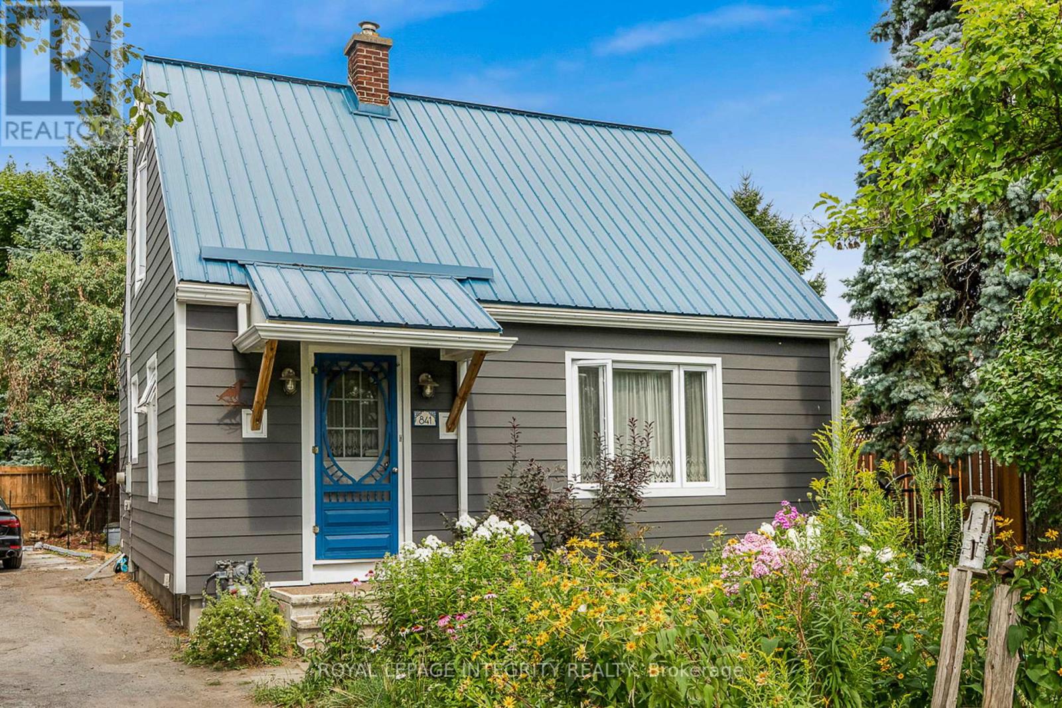Ottawa Listings
524 Lucent Street
Russell, Ontario
Welcome to this exquisite 5-bed, 3.5-bath single home that epitomizes comfort and modern living. Thishome is equipped with the state of the art, CONTROL4 HOME AUTOMATION SYSTEM and built-in SPEAKERSthroughout. As you step inside, you're greeted by hardwood floors sprawling through the open-conceptlayout; connecting each space seamlessly. The main floor Hosts a stunning kitchen, dining and a great roomblended in perfect harmony. The kitchen features top-of-the-line stainless steel appliances quartz countertops, and ample cabinetry. Upstairs, the master suite offers a spacious retreat with a 5-piece ensuite. Threeadditional bedrooms provide versatility, each with Walk-in Closets. A second-floor laundry room and fullbathroom complete this level. The lower level expands the living space with a Rec room, extra bedroom,and a full bathroom. Outside, enjoy the expansive lot and three-car garage. Close proximity to schools,recreational facilities, and nature trails. (id:19720)
Exp Realty
610 Kenebeek Street
Ottawa, Ontario
Spacious 6-Bed+den, 4-Bath Multi-Gen Home on 149-ft Lot! Welcome to this 3620 SF + 650 SF fin. lower level, 6-bedroom, 4 full bath home designed for multi-generational living. Featuring 9-ft ceilings on all 3 levels, this home offers a bright office, main floor bedroom with ensuite, and an open-concept living/dining area with hardwood throughout. The gourmet kitchen includes a quartz waterfall island, matching counters & backsplash, premium appliances, and custom soft-close cabinetry. The eat-in area flows into a spacious great room perfect for family living. Upstairs offers 5 large bedrooms, including 2 Jack & Jill baths, plus a luxe primary suite with 2 walk-in closets and a spa-like 4-pc ensuite. All bathrooms feature quartz counters. The finished lower level includes a bright rec room with large windows. Extras: custom garage shelving, 200 Amp available for EV charging, electronic blinds, and prime location near top amenities. Some pictures virtually staged (id:19720)
Right At Home Realty
166 Dion Avenue
Clarence-Rockland, Ontario
The perfect blend of style, space, and sunlight - welcome to your dream end-unit townhome on a premium corner lot! This stunning brand new 3-bedroom, 4-bathroom home offers everything today's buyers are searching for: modern finishes, functional design, and the added privacy and curb appeal that only an end-unit can provide. Step into a bright and open-concept main floor that effortlessly combines style and function. Rich hardwood flooring, sleek ceramic tiles, and oversized windows create a warm and inviting space flooded with natural light. The chef-inspired kitchen is the heart of the home, featuring luxurious stone countertops, an undermount sink, custom cabinetry, and an extended island perfect for hosting or casual dining. A stylish powder room and convenient access to the garage complete this well-thought-out level. Upstairs, you'll find three spacious bedrooms and two full bathrooms, including a serene primary retreat with a large walk-in closet and a private 3-piece en-suite. Whether you're relaxing or getting ready to tackle the day, this personal oasis checks all the boxes. The fully finished lower level adds even more value and versatility, offering a generous rec room ideal for movie nights, play space, or a home gym. A third full bathroom and dedicated laundry area make this basement as practical as it is comfortable. Set on a large corner lot with extra yard space, this property is perfect for entertaining, gardening, or simply enjoying the fresh air. With new construction peace of mind and beautiful contemporary finishes throughout, this home is a great opportunity you wont want to miss! (id:19720)
Royal LePage Integrity Realty
3 St Remy Drive
Ottawa, Ontario
This beautifully renovated 3-bedroom, 2-bath bungalow has seen roughly $250,000 in updates, combining luxury, style, and functionality. The living room showcases a natural almond trail stone wood-burning fireplace and waterproof, scratch-resistant vinyl floors. Smart voice-controlled lighting upstairs and downstairs can change colors, creating the perfect ambiance. The Thomasville kitchen (2024) features soft-close drawers and cabinets, Dekton countertops, a 10x4 ft island, matte black fixtures, a large black sink, European tile backsplash, and premium LG appliances with a chefs hood fan. Off the kitchen, a 4 season sunroom with heated floors, wood-burning masonry fireplace, built-in heater, and 2x2 ft European tiles provides year-round comfort. The upstairs bath includes a modern walk-in shower, maple vanity with quartz countertop, Rubi faucets, and an LED mirror, while bedrooms offer LED ceiling fans and a his-and-hers walk-in closet. The basement is fully finished with a built-in bar, brick wall wood-burning fireplace, gym or storage room, and a spa-like bathroom (2020) with new plumbing, Tenzo faucets, quartz vanity, walk-in shower, Large Freestanding Neptune bathtub, European tile, and LED mirror. Major systems include a gas furnace (2020), new ductwork, A/C (2020), and owned hot water tank (2024). Outdoors, the private fenced yard is a retreat with natural stone walkways, seating area, pergola, Canadian luxury spa Jacuzzi with speakers and lights, and a pull-down projector screen perfect for movie nights. Architectural pot lights illuminate the brick exterior, holiday lighting adds charm, and the front interlock (2024) leads to parking for four cars plus garage. Triple-pane windows and new sliding doors provide excellent insulation. Nothing is rented, everything is owned. Located in a family-friendly Nepean neighbourhood close to parks, schools, shopping, and downtown Ottawa, this home blends high-end finishes and thoughtful upgrades, ready for move-in. (id:19720)
Exp Realty
866 Claude Street
Ottawa, Ontario
Open House Sunday August 24th at 2pm! PRICE DROP!! Beautifully maintained for all-brick bungalow in one of Ottawa's most desirable east-end neighborhoods. Tucked away on a quiet, mature street, this home is full of warmth, charm, and natural sunlight throughout. It features 3 good-sized bedrooms, 1.5 bathrooms, hardwood floors, crown molding, and classic French doors that create a welcoming first impression. The kitchen has great flow with a built-in pantry and easy access to the heart of the home. Downstairs, the finished basement offers serious bonus space: a large family room, extra bedroom or home office, a huge cold room, and tons of storage. It also has a separate entrance and can easily be turned into an income unit as well. Step out back and you'll find a private, spacious, and treed backyard with no rear neighbors perfect for morning coffees or summer BBQs. Only 5 minutes to Montfort Hospital, St. Laurent Shopping Centre, schools, parks, and just 6 minutes to the 417. This is east-end living at its best central, convenient, and in a neighborhood people rarely leave. (id:19720)
Avenue North Realty Inc.
11 - 3111 Quail Drive
Ottawa, Ontario
Welcome to this bright and spacious 3-bedroom, 1.5-bathroom end unit townhome located in a quiet, family-friendly neighborhood. With a smart layout, generous room sizes, and plenty of natural light, this home is perfect for first-time buyers and investors alike. The main floor features a functional living and dining area, an eat-in kitchen, and convenient access to the backyard ideal for daily living or entertaining. Upstairs, you'll find three well-sized bedrooms and a full bathroom. The finished basement adds extra living space with a cozy rec room, storage, and laundry. This end unit offers extra privacy, 1 parking space included and is conveniently located close to parks, schools, shopping, and public transit, this home offers excellent value and plenty of potential. Don't miss your opportunity to get into the market or grow your investment portfolio! (id:19720)
Exp Realty
71 - 4640 Cosmic Place E
Ottawa, Ontario
If move-in-ready were a place, it would be 4640 Cosmic Place. Right off of Blair Station 4640 Cosmic offers immediate access to the highway and the downtown core via the O-Train. Upon entering the foyer, you will be struck by the immaculate walls contrasting with the rich, newly installed flooring (2025). Just off of the foyer, the newly renovated powder room offers convenient space to freshen up on those stifling Ottawa summer days. From there, the basement recreation room offers flexibility with ample wall storage and a storage area to suit any use. Just off the basement is the utility room, which houses the new (2025) washer and dryer, as well as the regularly serviced water heater. In the living room, floor-to-ceiling windows allow natural light to cascade in from the backyard and an outstanding view of the sunrise. The rejuvenated wall and floor mean this living room will be here for you whenever you need it. The backyard makes for the ideal space for barbeques, or relaxation, with plenty of greenery keeping it private. Up the stairs takes you into the breakfast nook, a charming and flexible area for you to start the day. From there, the kitchen invites you in with new hardware, appliances, and refreshed cabinetry culminating in a window at the end allowing plenty of natural light into the space. The dining room makes for an intimate area to entertain and host. Up the stairs lies the first bedroom. This generous retreat greets you with a view of the backyard that runs nearly the length of the room, also allowing room-wide natural light. At the top of the stairs, the newly renovated 3-piece bathroom boasts clean contemporary style. The primary and secondary bedrooms enjoy natural lighting and spacious closets. With almost the entire home painted in 2025, and hundreds of hours put into other upgrades, 4640 Cosmic represents the chance to spend less time building your dream home and more time living in it. For more information please contact the listing agent. (id:19720)
One Percent Realty Ltd.
3311 Barlow Crescent
Ottawa, Ontario
Welcome to this custom-built luxury home by Maple Leaf Homes, where craftsmanship meets tranquility. Nestled on a beautifully treed 1-acre lot in Dunrobin, this 3-bedroom, 4-bathroom home offers a perfect blend of privacy, comfort, and high-end finishes. The main level features gleaming hardwood floors and a thoughtfully designed kitchen with quartz countertops, bamboo cabinetry, and premium Fisher & Paykel appliances including a two-drawer dishwasher, Dacor double wall oven, and a stovetop built into the custom island. Step out from the dining area onto the low-maintenance PVC deck and enjoy your morning coffee while overlooking the serene backyard. Upstairs, you'll find fresh carpeting installed in 2024 and generously sized bedrooms, including a primary retreat with a walk-in shower in the ensuite. The walkout basement is a true highlight, featuring heated floors throughout and sliding doors that lead to an outdoor oasis complete with a hot tub, wood-burning sauna, and fire pit. Deer frequently wander through the yard and may even eat right from your hand, just one of the many magical touches that make this property unique. The home is equipped with a whole-home reverse osmosis system, giving you bottled-quality water at every tap. A well and water report are also on file for peace of mind. Located just steps from the local marina on the Ottawa River and within walking distance to a sandy beach, this is luxury living immersed in nature. Whether you're relaxing indoors or enjoying the great outdoors, this home offers an unmatched lifestyle. (id:19720)
RE/MAX Hallmark Realty Group
78 Crampton Drive
Carleton Place, Ontario
Open House Saturday August 30th 2-4pm. Charming 3-Bedroom Townhome in Prime Location! This beautifully maintained 3-bedroom, 2-bathroom townhome offers the perfect blend of character and modern updates. The home is in fantastic condition and turn-keyjust move in and enjoy! Freshly painted throughout, the interior is bright and welcoming, with an abundance of natural light that highlights the beautiful hardwood floors. The kitchen features a stylish newer backsplash, adding a fresh, contemporary touch, while the open living spaces provide both comfort and functionality. Step outside to a fully fenced backyard with a new fence (2022), ideal for outdoor living, pets, or entertaining. Bonus: theres a natural gas hookup ready for your grill or fire pit. Located just steps from scenic walking trails, parks, schools, and the Mississippi River, this home offers both convenience and lifestyle. Whether youre a first-time buyer, downsizing, or looking for a low-maintenance home in a vibrant community, this townhome checks all the boxes (id:19720)
Red Moose Realty Inc.
6 - 657 Reardon Private
Ottawa, Ontario
Welcome to 657 Reardon Private: 2-bedroom, 1.5-bathroom lower-level condo offering a bright and functional layout. The main floor features an open-concept living, dining area, and a kitchen with stainless steel appliances, plenty of cabinetry, and a breakfast bar. On the lower level, you'll find two spacious bedrooms with generous closet space, a full 4-piece bathroom, and convenient in-unit laundry. This home is ideally situated close to schools, parks, transit, and everyday amenities. Photos are from previous listing. Tenant is responsible for hydro, natural gas & hwt along with tenant liability/content insurance | Please submit the following along with a fully filled out application: ID, credit report, proof of income and employment. (id:19720)
Royal LePage Performance Realty
601 Willowmere Way
Ottawa, Ontario
Welcome to this upgraded 4-bedroom, 4-bathroom former Tartan model home with over 2500 sq feet of living space on a premium corner lot with exceptional curb appeal. It features luxurious upgrades like an oversized tiled foyer, plank hardwood floors, a sleek kitchen with stainless steel appliances, quartz countertops, and a functional den. A stunning maple staircase leads to the upper floor, which boasts four generously sized bedrooms, including a master suite with a large walk-in closet and a spa-inspired 4-piece en-suite bathroom. The builder-finished lower level includes a fireplace, upgraded doors, trim, and light fixtures. The fully fenced backyard features a newer deck and ample space for relaxation and entertainment. Its conveniently located near tennis courts, parks, trails, schools, and airports. Watch the video tour. (id:19720)
Right At Home Realty
841 Merivale Road
Ottawa, Ontario
Welcome to this stylish and well-kept detached home in the heart of Carlington. The exterior charm features updated siding (2019), a metal roof and a front yard with a vibrant garden, providing the privacy you always looked for. Inside, you'll find hardwood flooring throughout, and a bright living space ideal for relaxing or enjoying a book. The kitchen includes all appliances and provides plenty of space with recently installed cabinetry/drawers as of August 2025. Next to the kitchen, the dining room is ready for all your hosting activities. Down the hall, a generous family room (currently set up as an office/lounge area) includes custom built shelves/cabinetry, a cozy gas fireplace and sliding doors to your back yard oasis. Upstairs there are 2 well lit bedrooms (or office space) with large windows and a reading nook. The backyard is a dream for gardeners or anyone looking for a private, peaceful outdoor space. All of this just minutes from the Civic Hospital, Dows Lake, public transit, groceries, Experimental Farm Pathway, Westboro, the 417 Highway and a full range of amenities. This gem effortlessly combines comfort, character, and location in one of Ottawas most central neighbourhoods. (id:19720)
Royal LePage Integrity Realty


