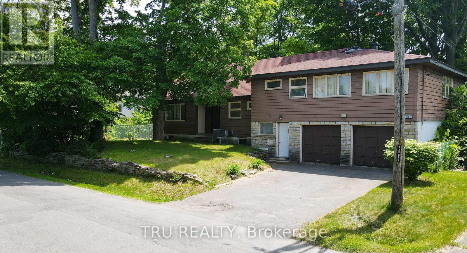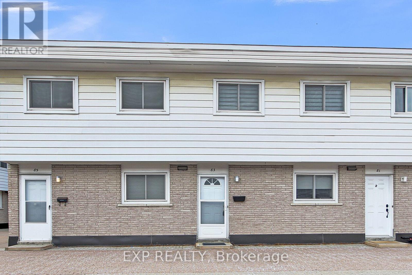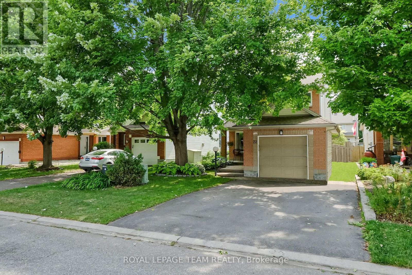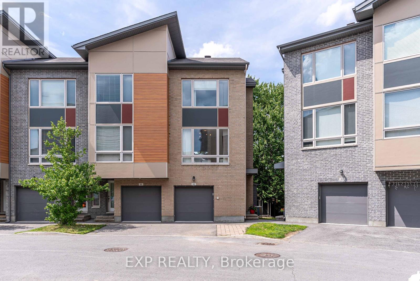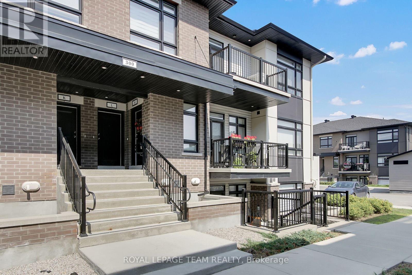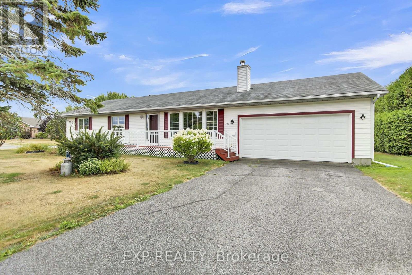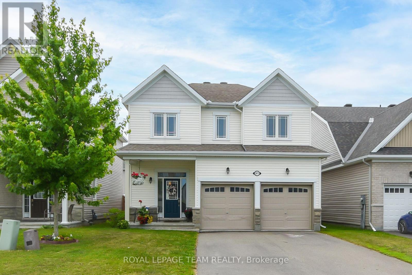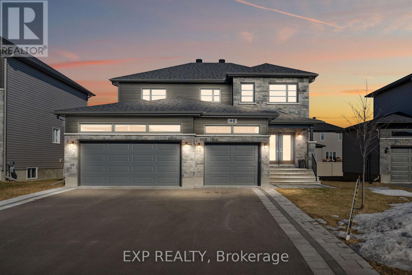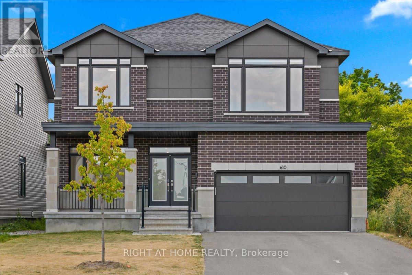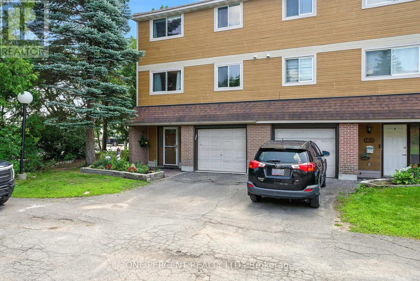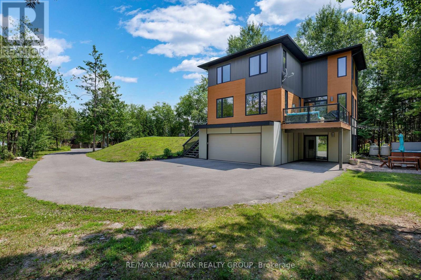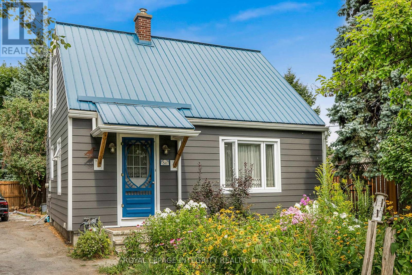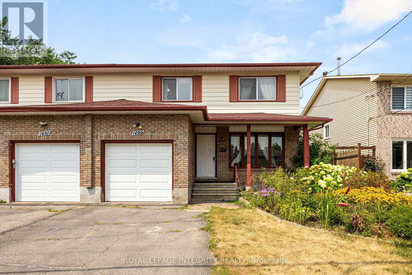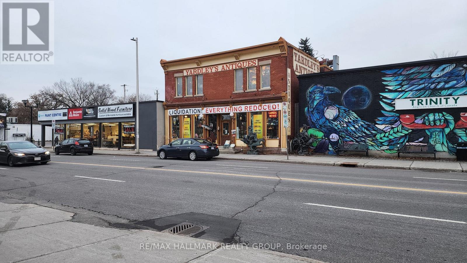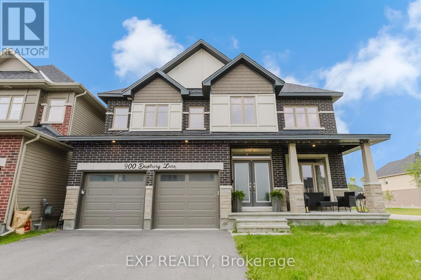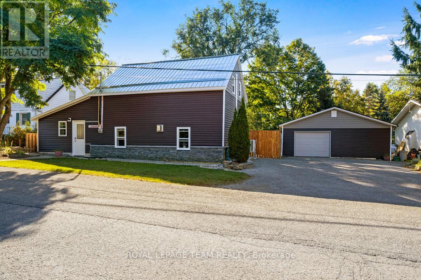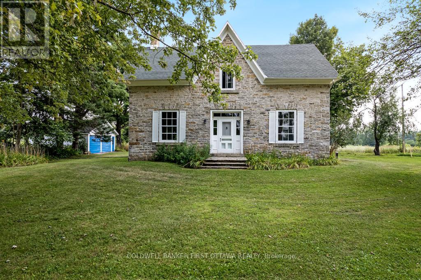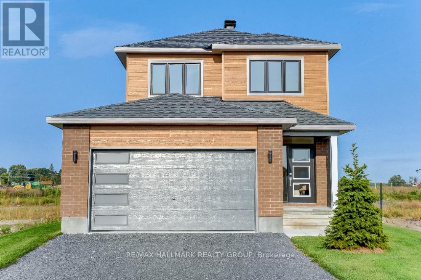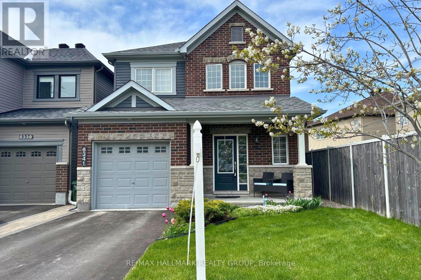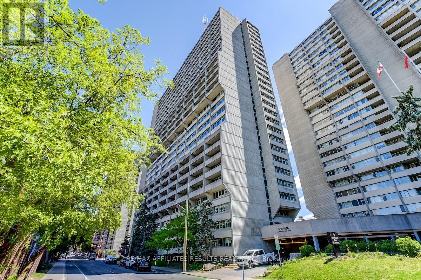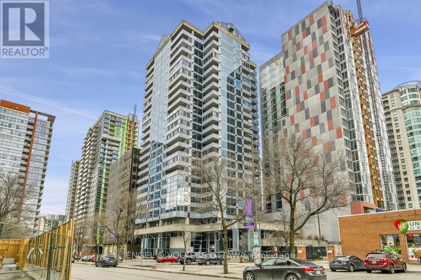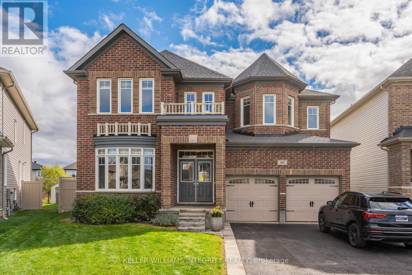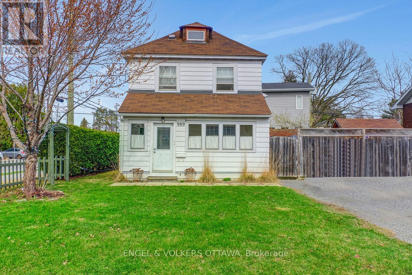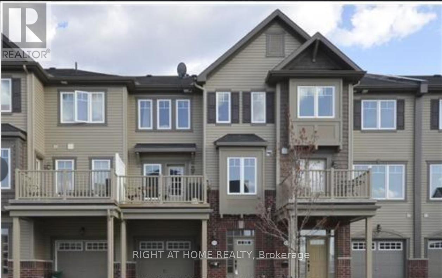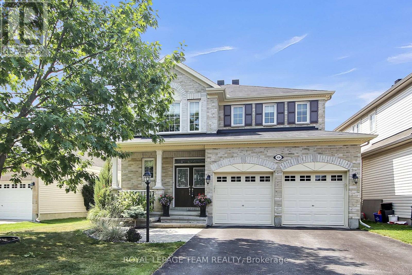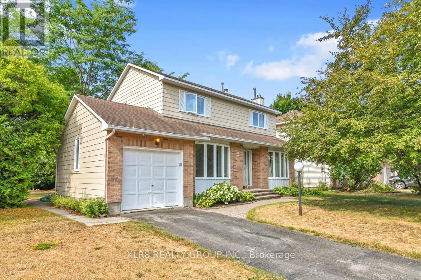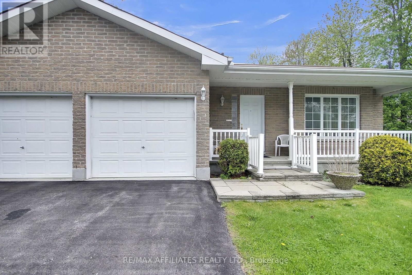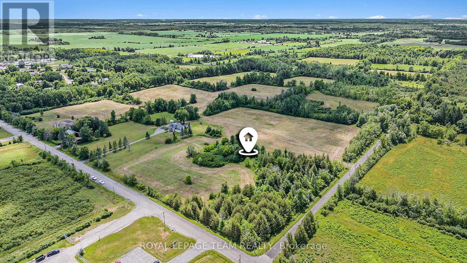Ottawa Listings
2626 Elmhurst Street
Ottawa, Ontario
To be sold together with *00 ALPINE AVENUE * Premium corner lot - 172.31FT OF FRONTAGE FACING ALPINE - 100FT FACING ELMHURST. The value lies in the land! Development opportunity with endless options in an area that has seen high demand for new housing projects . This enormous corner lot offers the potential for a quality project, Semi's - Singles or a combination with or without the current house. The house is currently occupied, needs some updates but good bones, nice hardwood flooring, large principle rooms, lots of character and charm. House being sold "AS IS WHERE IS" no representations nor warranties. Buyer to confirm options with their own due diligence. Fabulous location - park like setting through out the area, steps to Frank Ryan Park, steps to Lincoln Fields new Transit Way station, short drive to Carlingwood and Bayshore Shopping Malls, short drive to Ottawa River Parkway, Highway and Britannia Beach. See attachment for both legal descriptions and see Realtor for more information including Tree Report and Interior photos. See link for Virtual tour of the area. (id:19720)
Tru Realty
6 - 657 Reardon Private
Ottawa, Ontario
Welcome to 657 Reardon Private: 2-bedroom, 1.5-bathroom lower-level condo offering a bright and functional layout. The main floor features an open-concept living, dining area, and a kitchen with stainless steel appliances, plenty of cabinetry, and a breakfast bar. On the lower level, you'll find two spacious bedrooms with generous closet space, a full 4-piece bathroom, and convenient in-unit laundry. This home is ideally situated close to schools, parks, transit, and everyday amenities. Photos are from previous listing. Tenant is responsible for hydro, natural gas & hwt along with tenant liability/content insurance | Please submit the following along with a fully filled out application: ID, credit report, proof of income and employment. (id:19720)
Royal LePage Performance Realty
2047 Dorima Street
Ottawa, Ontario
OPEN HOUSE SUNDAY AUGUST 24TH 2-4PM. Welcome to 2047 Dorima Street, a beautifully refreshed Minto Empire townhome tucked away on a quiet cul-de-sac.This home balances thoughtful updates with everyday practicality, offering move-in ready comfort in one of Ottawas most desirable neighbourhoods. Step inside to find bright, open living spaces finished with hardwood and tile in place of carpeting. Every detail has been considered from new ceiling fans and lighting to sleek black hardware that ties the look together. The kitchen is complete with a Bosch dishwasher and updated faucet, while upstairs the primary suite boasts a custom walk-in closet. Bathrooms have been modernized, and the lower level offers a finished laundry room.Outdoors, the landscaped yard provides a private retreat designed for relaxation and entertaining. The driveway has been refinished, and the home is equipped with smart features including a keyless lock, a Wi-Fi garage door opener, and an EV charger plug. Recent improvements include roof replaced (2016), furnace and AC replaced (2021, owned), above grade painted (2021), basement repainted (2024), laundry appliances replaced (2023), Bosch dishwasher (2023), powder room renovation (2023), secondary bathroom renovation (2024), primary custom closet installation (2022), driveway refinished (2024), smart garage door opener and door liner replaced (2024), kitchen faucet replaced (2025), smart front lock installed (2025), curtains added (2023), all light fixtures updated to LEDLifestyle Highlights. This home is move-in ready with every major system updated and cosmetic details refreshed. It offers modern convenience, stylish finishes, and a welcoming community. With green space nearby, amenities within easy reach, and a friendly neighbourhood that includes proximity to a local mosque, 2047 Dorima offers both comfort and connection. Video tour available here: https://youtu.be/miBMSOGQi5c (id:19720)
Engel & Volkers Ottawa
83 Hadley Circle
Ottawa, Ontario
Welcome to 83 Hadley Circle the perfect starter home for first-time buyers or an excellent investment opportunity for the savvy landlord. This well-maintained 3-bedroom, 1.5-bath condo offers the convenience and security of underground parking. Main level features a refreshed kitchen with a stylish tile backsplash, matching stainless steel appliances, and plenty of storage. The adjoining dining area comfortably fits a kitchen table and flows into a bright living room, where patio doors lead to a private, low-maintenance fenced yard. A striking feature wall with an electric faux fireplace creates the perfect spot for family gatherings, while a clever office nook is ideal for homework or work-from-home needs. A refreshed powder room completes this level. Upstairs, the generous primary bedroom features a large closet with a sliding barn door. Two additional bedrooms, each with good-sized closets, share an updated 4-piece family bathroom. A spacious hallway closet adds even more storage. The finished basement offers a versatile recreation/playroom for the kids. From this level, you will have direct access to the heated parking garage. Just inside the garage entry, a family-sized open-concept closet keeps coats, shoes, boots, and backpacks neatly organized. The laundry/utility room provides even more storage space. With its thoughtful modern updates, thoughtful touches, functional layout, community feel and prime location, 83 Hadley Circle is move-in ready and full of potential. (id:19720)
Exp Realty
22 Avonhurst Avenue
Ottawa, Ontario
Welcome to this beautifully maintained and tastefully updated single detached home in a desirable neighbourhood. From the moment you arrive, you'll appreciate the curb appeal with an interlock front walkway lined by lush perennial gardens and an inviting front porch perfect for enjoying your morning coffee. Step inside to a spacious tiled foyer, large closet and an adjacent updated 2-piece bath. The main level features rich hardwood floors throughout and an appealing layout. The bright living and dining areas boast large windows on two sides, flooding the space with natural light, as well as a stylish shiplap feature wall and updated light fixtures. Relish in the expanded gourmet kitchen, offering granite counters, high-end appliances (fridge & stove 2021, dishwasher 2025), cork flooring for comfort, a built-in office nook, and an abundance of cabinetry and counter space. The breakfast bar overlooks the cozy family room with a gas fireplace and expansive windows that frame the beautifully landscaped backyard. Upstairs, you'll find 3 spacious bedrooms, all with gleaming hardwood floors. The primary suite is a true retreat, featuring a cathedral ceiling, walk-in closet, and an updated ensuite bath with heated floors, granite countertop, and a custom shower. The main bathroom, updated in 2021, serves the secondary bedrooms. The finished lower level offers additional living space, ideal for a rec room, home gym, office, or playroomplus a separate laundry area and plenty of storage. Step outside to your own private oasis; the fully fenced backyard is perfect for entertaining or relaxing, with mature trees, perennial gardens, interlock patio space, and lots of room to play. With updates including furnace (2017), shingles (2014), central air (2021), and new windows (2022 to 2024), this move-in ready home offers peace of mind for years to come. All of this is located just minutes from parks, schools, shopping, and transit. A rare opportunity to own a truly special home! (id:19720)
Royal LePage Team Realty
612 Terravita Private
Ottawa, Ontario
OPEN HOUSE SUNDAY AUGUST 24TH, 2-4PM!! Beautiful 2+1 bedroom, 2.5 bath end unit in one of Ottawa's most convenient areas. Built in 2017, this home has a clean, modern feel with large windows that let in tons of natural sunlight. The main floor features an open layout with a stylish kitchen, complete with an island that's perfect for cooking or entertaining. Just off the kitchen, you'll find a balcony that's great for morning coffee or catching some fresh air. Upstairs, two spacious bedrooms, including a comfortable primary suite with its own full bathroom. Downstairs, the fully finished basement gives you extra living space for a rec room, another bedroom, office, or home gym. There's storage under the stairs, and the plumbing is already in place if you ever want to add a bathroom or shower. Outside, the fenced backyard is a private space with a lovely patio, garden, shed, and privacy walls, surrounded by trees to give you that peaceful, tucked-away feeling while still being close to everything. This home is just minutes away from South Keys Shopping Centre, grocery stores, gas stations, and restaurants. You're also super close to the LRT, major bus routes, and the airport, making commuting or travelling a breeze. Whether you're a first-time buyer, a small family, or someone looking to downsize without sacrificing space and light, this home checks all the boxes. (id:19720)
Exp Realty
H - 300 Tulum Crescent
Ottawa, Ontario
STUNNING, Bright & Spacious - Super Chic sought after MAIN level END unit located on the border of Kanata/Stittsville. This 4Year young 2 Bedroom Zen Urban Flat is thoughtfully designed for comfort and convenience and features w/an extensive list of upgrades (still under Tarion Warranty)! Generous Living Space welcomes you upon entry - Separate yet Open Dining Area + Bar Seating is complimented by a modern light fixture to set ambiance. The kitchen features 2-tone cabinetry w/soft close cabinets & drawers, quartz counters, SS appliances & trendy hexagon backsplash. Extra Pantry Space in the storage room w/custom shelving off the kitchen. Unit also offer In-Suite Laundry. The Primary Bedroom can accommodate a king-sized Bed & features a large customized walk-in closet & remote black out blinds. 2ndary Bedroom is an ideal Guest Bedroom + Office. Completing the space is a beautiful full bath w/updated shower tile, vanity & hardware. Luxury Vinyl Plank Flooring ThruOut. West facing balcony gets plenty of sun & space for electric BBQ. 1 parking spot included beside the unit along w/lots of visitor parking. Ideally located close to it all - transit, grocery, restaurants, CardelRec Complex (incl Soccer, Baseball, Swim Club, Track & more), and the TransCanada Trail. Super low fees (compared to condo apartments) - Pets Welcomed ! Great Opportunity not to be Missed !! (id:19720)
Royal LePage Team Realty
6454 Waterbury Lane
Ottawa, Ontario
Welcome to this charming 3 bed /2 bath bungalow situated on a spacious CORNER LOT in a quiet, family-friendly neighborhood. This home offers over 1400 sqft of finished main floor living space, plus a partially finished basement with exceptional potential. The main floor features three bedrooms, including a generously sized primary bedroom with walk-in closet and ensuite bathroom. One of the secondary bedrooms is currently set up as a home office, offering flexibility to suit your lifestyle. The inviting living room with a cozy fireplace is perfect for relaxing or entertaining. The kitchen is thoughtfully laid out, featuring ample cabinet space, stainless steel appliances, and a sunny dining area with views of the backyard. Step outside and you'll find a true highlight of the property an expansive, multi-level covered deck that offers plenty of space for outdoor dining, lounging, or entertaining. The hot tub is perfectly positioned to overlook the beautifully maintained yard, with mature trees in a serene natural setting. This oversized corner lot offers exceptional outdoor living potential, with room for gardening, play, or simply relaxing in a peaceful environment. The attached two-car garage provides convenient access to a mudroom and laundry area. The partially finished basement includes a utility room and open space that's ready to be customized whether as a rec room, workshop, or additional storage. This is the perfect place to enjoy both indoor comfort and outdoor living don't miss your chance to call it home. (id:19720)
Exp Realty
1003 - 373 Laurier Avenue E
Ottawa, Ontario
Welcome to an urban sanctuary that elevates city living perched on the sunlit southeast corner of the 10th floor. With sweeping views across Sandy Hill, downtown Ottawa and the Gatineau Hills, this elegant suite is a rare find. Formerly a 3-bedroom, this 1,338 sq. ft. (MPAC) residence has been thoughtfully redesigned into a spacious 2-bedroom and office space for function and comfort. The dramatic sunken living room offers a striking focal point, while the enclosed, three-season balcony adds a light-filled retreat with ever-changing skyline views.The modern kitchen integrates seamlessly with the living and dining areas ideal for hosting or daily living. Features include 2 bathrooms, in-unit laundry, a walk-in closet and rare dual entrances perfect for professionals or welcoming guests. Renovated in the last 6 years, the finishes are sleek and move-in ready: updated floors, fixtures and a well-equipped kitchen. The flexible second bedroom is perfect for as guest suite, home office or creative space, while the bonus sitting area adds a sense of spaciousness rarely found in condo living. Located in a meticulously cared-for building known for its strong community and high standards, residents enjoy a saltwater outdoor pool, landscaped gardens, modern guest suites and attentive on-site management. Just a 5-minute walk to Strathcona Park and near embassies, the Rideau River, U-Ottawa and the ByWard Market, this address combines peaceful living with prime downtown access. A standout opportunity in one of Ottawas most desirable enclaves. It would be easy to erect a wall with door to enclose the second bedroom as it's currently an open amazing open flexible space. The Building also offers saunas, an updated Party-Room, a large flex room, bike rack, carwash bay, workshop and recently updated guest suites for your out of town guests. Condo fee of $1678 will be implemented Sept 1 (id:19720)
Exp Realty
2671 Tempo Drive
North Grenville, Ontario
Welcome Home to 2671 Tempo Drive! This fantastic 4 bedroom/3 bath, home built in 2018, is in a family friendly community in the heart of Kemptville. Large gourmet kitchen with stainless appliances, granite counter tops, huge island with sink and gorgeous cabinetry in a pleasing shade of green. Steps away is the dining room which is the perfect size for small meals or large family get togethers. The living room has hardwood flooring, two large windows and a gas fireplace. A 2 pc. guest washroom completes the floor. Upstairs the primary bedroom has a big walk in closet as well as a second closet too. The executive ensuite has granite counters, a stand up shower and a deluxe bathtub. The 3 other bedrooms are all a great size with ample closet space. Head downstairs to the finished lower level with a family room, laundry area, loads of storage and a three piece rough-in. The fully fenced backyard has a large deck and a gazebo. Perfect spot to relax or host a party. Close to many amenities including schools and shopping. Come check it out. Motivated Sellers!! **Open House Sunday August 24th from 2-4 !!** (id:19720)
Royal LePage Team Realty
524 Lucent Street
Russell, Ontario
Welcome to this exquisite 5-bed, 3.5-bath single home that epitomizes comfort and modern living. Thishome is equipped with the state of the art, CONTROL4 HOME AUTOMATION SYSTEM and built-in SPEAKERSthroughout. As you step inside, you're greeted by hardwood floors sprawling through the open-conceptlayout; connecting each space seamlessly. The main floor Hosts a stunning kitchen, dining and a great roomblended in perfect harmony. The kitchen features top-of-the-line stainless steel appliances quartz countertops, and ample cabinetry. Upstairs, the master suite offers a spacious retreat with a 5-piece ensuite. Threeadditional bedrooms provide versatility, each with Walk-in Closets. A second-floor laundry room and fullbathroom complete this level. The lower level expands the living space with a Rec room, extra bedroom,and a full bathroom. Outside, enjoy the expansive lot and three-car garage. Close proximity to schools,recreational facilities, and nature trails. (id:19720)
Exp Realty
610 Kenebeek Street
Ottawa, Ontario
Spacious 6-Bed+den, 4-Bath Multi-Gen Home on 149-ft Lot! Welcome to this 3620 SF + 650 SF fin. lower level, 6-bedroom, 4 full bath home designed for multi-generational living. Featuring 9-ft ceilings on all 3 levels, this home offers a bright office, main floor bedroom with ensuite, and an open-concept living/dining area with hardwood throughout. The gourmet kitchen includes a quartz waterfall island, matching counters & backsplash, premium appliances, and custom soft-close cabinetry. The eat-in area flows into a spacious great room perfect for family living. Upstairs offers 5 large bedrooms, including 2 Jack & Jill baths, plus a luxe primary suite with 2 walk-in closets and a spa-like 4-pc ensuite. All bathrooms feature quartz counters. The finished lower level includes a bright rec room with large windows. Extras: custom garage shelving, 200 Amp available for EV charging, electronic blinds, and prime location near top amenities. Some pictures virtually staged (id:19720)
Right At Home Realty
166 Dion Avenue
Clarence-Rockland, Ontario
The perfect blend of style, space, and sunlight - welcome to your dream end-unit townhome on a premium corner lot! This stunning brand new 3-bedroom, 4-bathroom home offers everything today's buyers are searching for: modern finishes, functional design, and the added privacy and curb appeal that only an end-unit can provide. Step into a bright and open-concept main floor that effortlessly combines style and function. Rich hardwood flooring, sleek ceramic tiles, and oversized windows create a warm and inviting space flooded with natural light. The chef-inspired kitchen is the heart of the home, featuring luxurious stone countertops, an undermount sink, custom cabinetry, and an extended island perfect for hosting or casual dining. A stylish powder room and convenient access to the garage complete this well-thought-out level. Upstairs, you'll find three spacious bedrooms and two full bathrooms, including a serene primary retreat with a large walk-in closet and a private 3-piece en-suite. Whether you're relaxing or getting ready to tackle the day, this personal oasis checks all the boxes. The fully finished lower level adds even more value and versatility, offering a generous rec room ideal for movie nights, play space, or a home gym. A third full bathroom and dedicated laundry area make this basement as practical as it is comfortable. Set on a large corner lot with extra yard space, this property is perfect for entertaining, gardening, or simply enjoying the fresh air. With new construction peace of mind and beautiful contemporary finishes throughout, this home is a great opportunity you wont want to miss! (id:19720)
Royal LePage Integrity Realty
3 St Remy Drive
Ottawa, Ontario
This beautifully renovated 3-bedroom, 2-bath bungalow has seen roughly $250,000 in updates, combining luxury, style, and functionality. The living room showcases a natural almond trail stone wood-burning fireplace and waterproof, scratch-resistant vinyl floors. Smart voice-controlled lighting upstairs and downstairs can change colors, creating the perfect ambiance. The Thomasville kitchen (2024) features soft-close drawers and cabinets, Dekton countertops, a 10x4 ft island, matte black fixtures, a large black sink, European tile backsplash, and premium LG appliances with a chefs hood fan. Off the kitchen, a 4 season sunroom with heated floors, wood-burning masonry fireplace, built-in heater, and 2x2 ft European tiles provides year-round comfort. The upstairs bath includes a modern walk-in shower, maple vanity with quartz countertop, Rubi faucets, and an LED mirror, while bedrooms offer LED ceiling fans and a his-and-hers walk-in closet. The basement is fully finished with a built-in bar, brick wall wood-burning fireplace, gym or storage room, and a spa-like bathroom (2020) with new plumbing, Tenzo faucets, quartz vanity, walk-in shower, Large Freestanding Neptune bathtub, European tile, and LED mirror. Major systems include a gas furnace (2020), new ductwork, A/C (2020), and owned hot water tank (2024). Outdoors, the private fenced yard is a retreat with natural stone walkways, seating area, pergola, Canadian luxury spa Jacuzzi with speakers and lights, and a pull-down projector screen perfect for movie nights. Architectural pot lights illuminate the brick exterior, holiday lighting adds charm, and the front interlock (2024) leads to parking for four cars plus garage. Triple-pane windows and new sliding doors provide excellent insulation. Nothing is rented, everything is owned. Located in a family-friendly Nepean neighbourhood close to parks, schools, shopping, and downtown Ottawa, this home blends high-end finishes and thoughtful upgrades, ready for move-in. (id:19720)
Exp Realty
866 Claude Street
Ottawa, Ontario
Open House Sunday August 24th at 2pm! PRICE DROP!! Beautifully maintained for all-brick bungalow in one of Ottawa's most desirable east-end neighborhoods. Tucked away on a quiet, mature street, this home is full of warmth, charm, and natural sunlight throughout. It features 3 good-sized bedrooms, 1.5 bathrooms, hardwood floors, crown molding, and classic French doors that create a welcoming first impression. The kitchen has great flow with a built-in pantry and easy access to the heart of the home. Downstairs, the finished basement offers serious bonus space: a large family room, extra bedroom or home office, a huge cold room, and tons of storage. It also has a separate entrance and can easily be turned into an income unit as well. Step out back and you'll find a private, spacious, and treed backyard with no rear neighbors perfect for morning coffees or summer BBQs. Only 5 minutes to Montfort Hospital, St. Laurent Shopping Centre, schools, parks, and just 6 minutes to the 417. This is east-end living at its best central, convenient, and in a neighborhood people rarely leave. (id:19720)
Avenue North Realty Inc.
11 - 3111 Quail Drive
Ottawa, Ontario
Welcome to this bright and spacious 3-bedroom, 1.5-bathroom end unit townhome located in a quiet, family-friendly neighborhood. With a smart layout, generous room sizes, and plenty of natural light, this home is perfect for first-time buyers and investors alike. The main floor features a functional living and dining area, an eat-in kitchen, and convenient access to the backyard ideal for daily living or entertaining. Upstairs, you'll find three well-sized bedrooms and a full bathroom. The finished basement adds extra living space with a cozy rec room, storage, and laundry. This end unit offers extra privacy, 1 parking space included and is conveniently located close to parks, schools, shopping, and public transit, this home offers excellent value and plenty of potential. Don't miss your opportunity to get into the market or grow your investment portfolio! (id:19720)
Exp Realty
71 - 4640 Cosmic Place E
Ottawa, Ontario
If move-in-ready were a place, it would be 4640 Cosmic Place. Right off of Blair Station 4640 Cosmic offers immediate access to the highway and the downtown core via the O-Train. Upon entering the foyer, you will be struck by the immaculate walls contrasting with the rich, newly installed flooring (2025). Just off of the foyer, the newly renovated powder room offers convenient space to freshen up on those stifling Ottawa summer days. From there, the basement recreation room offers flexibility with ample wall storage and a storage area to suit any use. Just off the basement is the utility room, which houses the new (2025) washer and dryer, as well as the regularly serviced water heater. In the living room, floor-to-ceiling windows allow natural light to cascade in from the backyard and an outstanding view of the sunrise. The rejuvenated wall and floor mean this living room will be here for you whenever you need it. The backyard makes for the ideal space for barbeques, or relaxation, with plenty of greenery keeping it private. Up the stairs takes you into the breakfast nook, a charming and flexible area for you to start the day. From there, the kitchen invites you in with new hardware, appliances, and refreshed cabinetry culminating in a window at the end allowing plenty of natural light into the space. The dining room makes for an intimate area to entertain and host. Up the stairs lies the first bedroom. This generous retreat greets you with a view of the backyard that runs nearly the length of the room, also allowing room-wide natural light. At the top of the stairs, the newly renovated 3-piece bathroom boasts clean contemporary style. The primary and secondary bedrooms enjoy natural lighting and spacious closets. With almost the entire home painted in 2025, and hundreds of hours put into other upgrades, 4640 Cosmic represents the chance to spend less time building your dream home and more time living in it. For more information please contact the listing agent. (id:19720)
One Percent Realty Ltd.
3311 Barlow Crescent
Ottawa, Ontario
Welcome to this custom-built luxury home by Maple Leaf Homes, where craftsmanship meets tranquility. Nestled on a beautifully treed 1-acre lot in Dunrobin, this 3-bedroom, 4-bathroom home offers a perfect blend of privacy, comfort, and high-end finishes. The main level features gleaming hardwood floors and a thoughtfully designed kitchen with quartz countertops, bamboo cabinetry, and premium Fisher & Paykel appliances including a two-drawer dishwasher, Dacor double wall oven, and a stovetop built into the custom island. Step out from the dining area onto the low-maintenance PVC deck and enjoy your morning coffee while overlooking the serene backyard. Upstairs, you'll find fresh carpeting installed in 2024 and generously sized bedrooms, including a primary retreat with a walk-in shower in the ensuite. The walkout basement is a true highlight, featuring heated floors throughout and sliding doors that lead to an outdoor oasis complete with a hot tub, wood-burning sauna, and fire pit. Deer frequently wander through the yard and may even eat right from your hand, just one of the many magical touches that make this property unique. The home is equipped with a whole-home reverse osmosis system, giving you bottled-quality water at every tap. A well and water report are also on file for peace of mind. Located just steps from the local marina on the Ottawa River and within walking distance to a sandy beach, this is luxury living immersed in nature. Whether you're relaxing indoors or enjoying the great outdoors, this home offers an unmatched lifestyle. (id:19720)
RE/MAX Hallmark Realty Group
78 Crampton Drive
Carleton Place, Ontario
Open House Saturday August 30th 2-4pm. Charming 3-Bedroom Townhome in Prime Location! This beautifully maintained 3-bedroom, 2-bathroom townhome offers the perfect blend of character and modern updates. The home is in fantastic condition and turn-keyjust move in and enjoy! Freshly painted throughout, the interior is bright and welcoming, with an abundance of natural light that highlights the beautiful hardwood floors. The kitchen features a stylish newer backsplash, adding a fresh, contemporary touch, while the open living spaces provide both comfort and functionality. Step outside to a fully fenced backyard with a new fence (2022), ideal for outdoor living, pets, or entertaining. Bonus: theres a natural gas hookup ready for your grill or fire pit. Located just steps from scenic walking trails, parks, schools, and the Mississippi River, this home offers both convenience and lifestyle. Whether youre a first-time buyer, downsizing, or looking for a low-maintenance home in a vibrant community, this townhome checks all the boxes (id:19720)
Red Moose Realty Inc.
601 Willowmere Way
Ottawa, Ontario
Welcome to this upgraded 4-bedroom, 4-bathroom former Tartan model home with over 2500 sq feet of living space on a premium corner lot with exceptional curb appeal. It features luxurious upgrades like an oversized tiled foyer, plank hardwood floors, a sleek kitchen with stainless steel appliances, quartz countertops, and a functional den. A stunning maple staircase leads to the upper floor, which boasts four generously sized bedrooms, including a master suite with a large walk-in closet and a spa-inspired 4-piece en-suite bathroom. The builder-finished lower level includes a fireplace, upgraded doors, trim, and light fixtures. The fully fenced backyard features a newer deck and ample space for relaxation and entertainment. Its conveniently located near tennis courts, parks, trails, schools, and airports. Watch the video tour. (id:19720)
Right At Home Realty
841 Merivale Road
Ottawa, Ontario
Welcome to this stylish and well-kept detached home in the heart of Carlington. The exterior charm features updated siding (2019), a metal roof and a front yard with a vibrant garden, providing the privacy you always looked for. Inside, you'll find hardwood flooring throughout, and a bright living space ideal for relaxing or enjoying a book. The kitchen includes all appliances and provides plenty of space with recently installed cabinetry/drawers as of August 2025. Next to the kitchen, the dining room is ready for all your hosting activities. Down the hall, a generous family room (currently set up as an office/lounge area) includes custom built shelves/cabinetry, a cozy gas fireplace and sliding doors to your back yard oasis. Upstairs there are 2 well lit bedrooms (or office space) with large windows and a reading nook. The backyard is a dream for gardeners or anyone looking for a private, peaceful outdoor space. All of this just minutes from the Civic Hospital, Dows Lake, public transit, groceries, Experimental Farm Pathway, Westboro, the 417 Highway and a full range of amenities. This gem effortlessly combines comfort, character, and location in one of Ottawas most central neighbourhoods. (id:19720)
Royal LePage Integrity Realty
115 Pictou Crescent
Ottawa, Ontario
STUNNING Newer 3 Bed, 2.5 Bath Townhome For Sale! Main Floor offers Hardwood throughout and Upgraded Tile. Bright & Inviting Open Concept layout with 9" Ceilings & Tons of UPGRADES & Pot Lights. Large Dining area and Living Room perfect for entertaining! Kitchen offers Tons of Cupboard Space, 4 stainless Steel Appliances, QUARTZ Countertops, Sit up Island, and Patio Doors that lead into a Deep and Partially Fenced Backyard! Hardwood Stairs and Railings! Grand Primary Bedroom with Walk In Closet and 3 piece En-Suite Bathroom, Upgraded Glass Walk-In Shower. Upstairs also includes 2 additional generous sized Bedrooms and Full Bathroom. Unfinished Basement ready for your design with a Laundry area and Bathroom Rough-In. Attached Garage with 2 Car Driveway! Located in a Family Oriented Neighbourhood, perfect for First Time Home Buyers! Close to Shopping, Restaurants, Parks, Schools, Grocery Stores, Entertainment, Transit, HWY 417 & 416, & So Much More! Book Your Showing Today! (id:19720)
RE/MAX Hallmark Realty Group
219 BruyÈre Street
Ottawa, Ontario
Attention renovators, contractors & investors - prime opportunity in the ByWard Market! This deceptively spacious duplex, proudly owned and maintained by the same family since it was built, is full of potential and ready for your vision. Boasting 2,350 sq' above grade, the main unit is a generous two-storey layout featuring 3 bedrooms, 2.5 bathrooms and a partially finished basement. Highlights include a main floor bedroom and a full bathroom, plus a spacious family room - ideal for multi-generational or shared living. The second-level apartment features 2 bedrooms and 1 bathroom. Shared laundry hookups are located in the lower level, along with a rare, oversized 24' x 30' detached garage at the rear of the property. Situated in the heart of the Nations Capital and within walking distance to the University of Ottawa, Parliament Hill and Global Affairs. Enjoy scenic trails along the Rideau and Ottawa Rivers, with vibrant cafés, restaurants and boutiques just steps away! (id:19720)
RE/MAX Hallmark Realty Group
98 Jardiniere Street
Ottawa, Ontario
Welcome to 98 Jardiniere, A well maintained spacious 2021 built, 3 bed, 3 bath END-UNIT townhouse with an OVERSIZED garage & a PRIVATE driveway in the sought after neighborhood of Edenwylde, Stittsville. The Tamarack built Cambridge model offers 2155 sqft of living space! The main floor features a welcoming foyer, a spacious open concept dining/living room with a gas fireplace, a spacious kitchen with upgraded cabinets and granite countertops, S/S appliances, center island, walk-in pantry and plenty of dining space the perfect spot to entertain guests. The second level boasts a bright large primary bedroom with a 4 piece ensuite with glass shower and modern soaker tub and a walk-in closet. Two additional generously sized bedrooms & a full 4 piece bathroom and conveniently located laundry room with a laundry sink can also be found on this level. Great sized fully finished basement with a storage room. The fully fenced backyard provides a safe and private space for kids to play or to host friends and family. Located on a quiet street. The location is a family's dream: close to schools, parks, Trans Canada trail, public transit, and more. Don't miss your chance to own this thoughtfully designed, versatile home in one of Stittsville's most family-friendly neighborhoods. Come fall in love today! List of Upgrades attached. (id:19720)
Royal LePage Integrity Realty
1499 Goth Avenue
Ottawa, Ontario
Welcome to 1499 Goth, a beautifully maintained and impressively spacious home in the highly sought-after Blossom Park community. Offering 4+1 bedrooms, a dedicated office, and multiple living areas, this residence is perfect for families, multi-generational living, or anyone seeking both comfort and flexibility in their space.Bright, open living and dining areas create a warm, inviting flow, while the well-appointed kitchen offers generous storage and counter space. Upstairs, four bedrooms provide comfort and privacy, with large windows filling each room with natural light. The finished basement adds a 5th bedroom, full bath, office space and a flexible recreation space.Enjoy summer evenings in the private backyard, ideal for relaxing, gardening, or entertaining. Just a short drive to South Keys Shopping Centre, schools, parks, and transit, this home blends comfort, space, and convenience in one of Ottawas most established communities. Don't miss your chance book a private showing today. (id:19720)
Royal LePage Integrity Realty
448 Van Dusen Street
Mississippi Mills, Ontario
Welcome to this stylish, detached Neilcorp bungalow situated in the highly sought-after Riverfront Estates in Almonte. Entering, you will be impressed by the large, welcoming foyer, tiled with a double door closet. To the left is a grand room that could be used as an office, sitting area or dining room. Deslaurier's custom kitchen, complete with granite countertops, tile backsplash, a central island and a convenient breakfast bar with stools. The kitchen is outfitted with stainless steel appliances and plenty of cabinets. Spacious family room with a gas fireplace overlooks the backyard, featuring two two-level decks, privacy shrubs, a fire pit, and a cantilever umbrella for those hot, sunny days. On the main level, you will find 2 generously sized bedrooms and two full bathrooms. The primary suite boasts a spa-like bathroom and walk-in closet. The main level has hardwood throughout and pot lights with dimmers. The professionally finished lower level is a large, bright, open space with a kitchenette, 3rd bedroom, three designated rooms for storage, furnace, HRV and electrical panel. The 3rd bathroom is a masterpiece, featuring an extra-large walk-in shower with custom floor-to-ceiling tiles and pot lights. The spacious two-car garage includes plenty of shelving and storage space with a door on the side to lead to the side of the home. Pride of ownership (original owner) and style are evident in this home. A quiet, sought-after neighbourhood. Just a quick stroll to the Mississippi River, this residence offers public access for kayaking and strolls. This is an ideal home for a small business owner who needs a separate space from their home. or those seeking a secondary in-law suite within the home. (id:19720)
RE/MAX Affiliates Realty Ltd.
1240 Bank Street
Ottawa, Ontario
This property features a classic red brick storefront located in the bustling and vibrant section of Bank Street, situated in the heart of Old Ottawa South. The property spans nearly 4,000 square feet, distributed over two above-grade floors, with an additional full-height basement that is also utilized for retail display purposes. The main and second floors boast approximately 9-foot ceilings, while the basement features an 8-foot ceiling height. Situated in a well-established downtown community, the property is conveniently located just south of The Glebe and Lansdowne Park, and north of Billings Bridge, with close proximity to the Transitway. The well-established streetscape is poised for significant redevelopment, with several adjacent large land parcels demonstrating exceptional potential for future development. According to the new draft Zoning Bylaw, the property is eligible for development up to nine storeys, contingent upon the lot depth. A laneway off Chesley Street provides access to the rear of the property for loading and parking. This laneway is fully fenced and enclosed in the section directly behind this property, offering an additional 10 feet in depth which is currently used exclusively. Recent environmental assessments (Phase 1 and 2) conducted by Pinchin in 2023 confirm the property is clean. The interior features large open spaces and is equipped with two electrical services, including a 600-volt service. The property has been commercially rewired in the past, and various building modifications and improvements were undertaken. The property is equipped with two forced air furnaces, both featuring central air conditioning. (id:19720)
RE/MAX Hallmark Realty Group
900 Duxbury Lane
Ottawa, Ontario
Welcome to 900 Duxbury Lane. This luxurious multi-generational smart home combines elegance with modern convenience, It features upgraded tiles and wood floors, an extended kitchen island, quartz backsplash, and a spacious walk-in pantry, gaming room shines with a smart cloud ceiling. Smart appliances include a Samsung Android fridge with cameras, wall microwave & oven, thermostat, MyQ smart garage opener, video doorbell, and all-season smart lighting. The second-floor includes Primary bedroom with 5 Piece Ensuite with Walk-in-closet, Two Bedrooms with Jack & Jill washroom and Two more decent sized bedrooms with full washroom, laundry boasts a smart washer and dryer. High-ceiling chandelier and upgraded fixtures throughout elevate the design. The basement rec-room has a separate entrance through the garage, Outdoors enjoy a BBQ gas line, hot water access, and a sleek LED address sign, Ethernet camera cables secure all corners of the home. Located near parks, new school, shopping, gyms and more, this home is ideal for modern living, this home truly stands out. Sellers are motivated to sell. Book your showing today! (id:19720)
Exp Realty
118 William Street
Merrickville-Wolford, Ontario
Step into timeless charm and modern comfort with this beautifully restored 1830s log home, located in the historic village of Merrickville. Known for its vibrant arts scene, quaint shops, and scenic waterways, Merrickville offers a unique blend of small-town charm and rich Canadian heritage and this exceptional property fits right in. Newly renovated , this spacious 2-bedroom, 1.5-bath home offers a seamless blend of original character and contemporary living. The heart of the home is a stunning new addition that enhances both form and function. Inside, you'll find exposed hand-hewn log walls, rustic beam accents, with a warm welcoming ambiance throughout. The custom-designed kitchen features modern cabinetry, quartz countertops, and updated appliances all perfectly balanced by the timeless charm of the log interior. The bright, open-concept living and dining area is ideal for both everyday living and entertaining. A conveniently located powder room and main floor laundry area adds modern convenience without compromising the historic character. Upstairs, two bedrooms provide cozy retreats, while the full bathroom is tastefully renovated with classic finishes that nod to the homes roots. Every detail has been thoughtfully curated to maintain the authenticity of the outside. Enjoy a beautifully maintained backyard featuring a concrete patio surrounded by perennial gardens and mature greenery. Two large sheds offer ample outdoor storage. Impressive 26 x 30 detached insulated garage/workshop includes an 8 x 8 workbench, full sub panel, new garage door, and automatic opener, perfect for creative projects or a home-based business. Additional upgrades include a steel roof, energy-efficient heat pump, cozy propane stove for those cooler evenings, and fully updated plumbing, electrical, and septic tank. Just minutes to Merrickville's historic downtown, restaurants, shops and the Rideau Canal, this turnkey home is perfect for those seeking character and comfort. (id:19720)
Royal LePage Team Realty
2565 Christie Lake Road
Tay Valley, Ontario
Along a quiet bend of the Tay River, only ten minutes from Perth, this 73-acre estate offers a rare combination of history, privacy, and natural beauty. The 1870 century stone home stands with quiet dignity at the end of a long private driveway. Its original pine floors and beautiful historic millwork tell the story of generations past, while the propane furnace, new wiring and plumbing, updated windows, and additional insulation keep you more than comfortable in the present. Generously sized rooms, a large wood-burning fireplace, and a clean, dry basement offer both comfort and practicality. With 5 bedrooms and 1.5 baths, there's space for the whole family, even if you converted one bedroom into a luxurious spa bathroom. The kitchen and dining addition awaits your vision, and the unfinished master bedroom offers space to create a private retreat. The land is a peaceful blend of forest and field, with apple trees and wild berry bushes dotted throughout. Over 1,200 feet of natural, swimmable shoreline invites canoeing or kayaking, with a 2.5 km paddle leading you into Christie Lake. A boathouse rests on a grandfathered footprint by the water, ready for restoration. In the field, a barn from 1825, with its massive beams and storied charm, stands waiting to be reborn as a gathering place, while an 1820 log home, rustic and rough-hewn with a screened-in porch and endearingly wonky floors, makes a perfect guest house or summer cabin.With no neighbours in sight, the property feels like a private world, vibrant in summer and hushed under winter snow, a place where time slows and history breathes in every stone, beam, and ripple of the river. (id:19720)
Coldwell Banker First Ottawa Realty
88 Main Street E
Smiths Falls, Ontario
Welcome to 88 Main Street East, a charming 1.5-storey brick home tucked in the heart of Smiths Falls. With character details you don't often find today, this home pairs historic warmth with modern comfort and the opportunity to make it your own - the perfect match for first-time buyers or anyone who loves a home with personality. Step inside the inviting enclosed front porch, a cozy three-season retreat that sets the tone for the rest of the home. The main floor offers a front sitting room, a family room, and a large kitchen with plenty of space for dining and entertaining. Original hardwood floors, detailed trim, and timeless charm are ready to shine with your personal touch.The layout is ideal: a main floor bedroom and full bath, plus two additional bedrooms including a large primary and a half bath upstairs. The lower level is an unfinished basement with laundry and storage space. An added bonus is the extra living space that was once a detached single-car garage currently converted, but offering the option to reimagine as a studio, workshop, or convert back. Parking is available for two cars and additional parking is possible with a simple fence adjustment, and an another additional spot if the garage is reinstated. Set within walking distance to downtown shops, the Rideau River, the hospital, and everyday amenities, this home offers affordable living and a chance to invest in potential, style, and location. (id:19720)
RE/MAX Affiliates Realty Ltd.
474 Sterling Avenue
Clarence-Rockland, Ontario
Coming Soon! Introducing 474 Sterling Avenue! Nestled in the picturesque landscape of Rockland, this brand-new 3-bedroom home is a masterpiece of modern architecture, offering a perfect blend of luxury and comfort. Located in a thriving community with excellent amenities, schools, and a strong sense of community, this property is the essence of fine living. Sitting on a generous lot with a stunning exterior and modern interior, upstairs you will discover three great sized bedrooms, each with its own unique charm. Beautiful bright kitchen with quartz counters, a chimney hood fan and walkin pantry. The primary bedroom features a large walk-in closet and a luxurious ensuite boasting a glass shower. The remaining two bedrooms are equally spacious, perfect for accommodating family members or guests. A well-appointed family bath with modern fixtures. Cap this off with a two-car garage to make this your forever home and experience the best of Rockland! Property will be paved. Full Tarion New Home Warranty. (id:19720)
RE/MAX Hallmark Realty Group
6341 Renaud Road
Ottawa, Ontario
Welcome to this stunning and fully upgraded 3-bedroom + den Minto Elora home with 3 stylish bathrooms and a fully finished basement, ideally located in the sought-after community of Chapel Hill South. Just 9 years old, this turn-key property blends modern design, premium finishes, and a family-friendly layout in a vibrant neighbourhood surrounded by nature trails, parks, and top-rated schools. Exceptional curb appeal includes custom interlock landscaping, full vinyl fencing, and a charming pergola perfect for outdoor dining and entertaining. Inside, you'll find hardwood flooring throughout the main and second levels, a hardwood staircase, and imported ceramic tile in all wet areas. The home features three beautifully appointed bathrooms with quartz countertops, designer cabinetry, and upgraded fixtures. The main floor offers a formal dining area, a spacious great room with a stone gas fireplace, and a versatile den ideal for a home office or playroom. The chef-inspired kitchen shines with high-end stainless-steel appliances, a chef-grade gas range, soft-close cabinetry, a center island with cappuccino bar seating, and ample prep space. Upstairs, the serene primary suite features a walk-in closet and a spa-like ensuite with a double glass shower and elegant finishes, while two additional bedrooms offer flexibility for family, guests, or work-from-home needs. The finished basement includes a media room, fitness area, and a large laundry/utility room with a rough-in for a future bathroom. Additional highlights include custom blinds, a single-car garage with inside entry, and a low-maintenance backyard with stone hardscaping ideal for kids, pets, or relaxing evenings. This impeccably maintained home delivers comfort, style, and convenience in one of Orléans most desirable communities. Seller will not consider any offer without written mortgage commitment (prior offer fell through due to unqualified buyer). (id:19720)
RE/MAX Hallmark Realty Group
6 - 883 Somerset Street W
Ottawa, Ontario
Welcome to this renovated 1 bedroom+ den apartment. Enjoy living in the vibrant urban neighbourhood of Chinatown, within walking distance to numerous restaurants, shops, and cafes along Somerset St W and Preston St. Well-maintained building, perfect for those seeking sophisticated urban living, steps to all downtown Ottawa has to offer. Shared laundry. SUBMIT THIS WITH OFFERS: Rental application, agreement to lease, last pay stub, employment letter, credit report. (id:19720)
Royal LePage Team Realty
1103 - 500 Laurier Avenue W
Ottawa, Ontario
OPPORTUNITY KNOCKS - UNBEATABLE VALUE FOR THIS SQUARE FOOTAGE! Jump on this chance to own this very spacious (930 sq ft) 1 bedroom plus den with rare 2 full baths at the prestigious Queen Elizabeth Towers. You will love the breathtaking unobstructed view over the stunning new Adisoke library up the river to the Chief William Commanda bridge in the distance. Hockey Fan? This will be an easy walk to the arena and development at Lebreton Flats! Release your inner chef in the updated kitchen featuring an abundance of cupboards and plenty of granite counter space. A large dining area and living room means you never feel cramped. Work from home? the separate den is perfect and could easily be a handy guest room. The primary bedroom features a large walk through closet to your private ensuite bath. Note the in unit laundry. Unwind with a good workout in the fully equipped exercise centre followed by a whirlpool and dip in the indoor pool. The Queen Elizabeth Towers just ooze elegance with spacious commom areas graced with rich oak trim. This building also features a billiards room, library/lounge, sauna, party room and guest suites. Enjoy the convenience and comfort of secure, underground parking and onsite 24 hour security. Whether you're a busy professional or just looking to downsize, this condo provides the perfect balance of simplicity, practicality and space with all the convenience of living downtown. (id:19720)
RE/MAX Affiliates Results Realty Inc.
164 Baillie Avenue
Ottawa, Ontario
Welcome to your year round waterfront retreat in the heart of Constance Bay. This spacious custom-built home offers the perfect blend of comfort, function, and lifestyle. Lovingly maintained by the original owners, with direct beach access and stunning views of the Ottawa River. Watch the sun rise over the water, or step out to paddle, swim, or snowshoe right from your backyard. Inside, you'll find a well-designed layout on the main floor with 9 foot ceilings and a bright, open living space with thoughtful upgrades throughout. The kitchen and adjoining family room open onto a large deck - ideal for entertaining or taking in the view with your morning cup of coffee. The formal living and dining rooms are filled with natural light, and a central loft makes the perfect home office or reading area. Upstairs, the spacious primary suite features a walk-in closet and a huge ensuite. Three additional bedrooms share a full bath, perfect for family or guests. The full, unfinished basement offers loads of storage. A private in-law suite above the garage, complete with its own separate entrance adds flexibility for multigenerational living, guest space, or rental income. Main home is 4 bedrooms and the in-law suite provides 2 additional bedrooms. The nearby village offers restaurants, shops, walking trails an LCBO outlet and more. Whether you're looking for peace and quiet or a vibrant outdoor lifestyle, this property offers both. (id:19720)
Real Broker Ontario Ltd.
402 - 160 George Street
Ottawa, Ontario
Discover luxury living in the heart of downtown with this stunning 2 bedroom, 2 bath unit boasting breathtaking views of the parliament buildings. Enjoy a bright and spacious living environment thanks to an abundance of windows that flood the space with natural light, complete with automatic blinds for your convenience. The views continue into the 2nd bedroom and the office/den area perfect for remote work or creative pursuits. In addition to the renovated bathrooms, the kitchen features elegant granite counters and stainless steel appliances, perfect for culinary enthusiasts. Residents can indulge in building amenities including an indoor pool, gym, an outdoor terrace with BBQs, car wash in the heated underground parking and 24 hour security. Book your viewing today! 24 hours irrevocable on all offers. (id:19720)
Engel & Volkers Ottawa
367 Andalusian Crescent
Ottawa, Ontario
One of the most desired models with no REAR neighbour sitting on a Premium large pie-shaped lot. Every aspect of One of the most desired models with no REAR neighbour sitting on a large pie-shaped lot. Every aspect of this home exudes elegance, comfort, and privacy. Step into an open layout with formal living and dining rooms, a convenient office, and a cozy family room with a gas fireplace. The open-concept kitchen is well appointed with granite countertops, and plenty of storage with cabinets extending wall to wall. A Bright breakfast area overlooking to a private backyard for you to enjoy the serenity all year long. 4 spacious beds, and the versatile den provide additional space for relaxation or work An elegant Hardwood staircase leads you to the Second level features: The master suite features a luxurious ensuite and ample closet space, a second bedroom with a private ensuite, and two others sharing a Jack & Jill bathroom and a Den/offices ideal for daily living. The Basement allows for many possibilities including a potential for an in-Law suite. Don't miss your chance to own this dream home, Flooring: Hardwood, Flooring: Ceramic, Flooring: Carpet Wall To Wall (id:19720)
Royal LePage Integrity Realty
989 Bakervale Drive
Ottawa, Ontario
Located on a quiet, treelined street in the desirable Carlington neighbourhood, this legal duplex includes a 1 bedroom, 1 bath main floor unit complete with in-unit laundry, and 2 enclosed sunrooms. The second floor includes 2 bedrooms, 1 bath, and in-unit laundry. Plenty of room in the unfinished basement for storage. The fenced private yard offers garden beds, a shed for storage and a covered portico for barbecuing. The large laneway can accommodate up to 6 vehicles. Whether for a first time buyer to live in one unit, while renting out the second, a multi-generational family occupying both units, an investor looking to add to their portfolio or a development project to build new, the options are endless. Centrally located with the experimental farm and walking/cycling paths just steps away, the Civic Hospital Campus a short stroll and transit at your doorstep. Westboro and Wellington Village, famous for boutique shopping, restaurants, grocery or a coffee and a treat, it is conveniently close by, plus access to the Queensway(417) and downtown is an easy commute. (id:19720)
Engel & Volkers Ottawa
2116 Madrid Avenue
Ottawa, Ontario
Welcome to this beautiful 2-bedroom townhouse in the heart of Barrhaven, just steps away from Barrhaven Marketplace, top-rated schools, Costco, public transit, and a wide range of amenities. This well-laid-out home spans three levels and offers both comfort and convenience. The main level features a laundry area with direct access to the garage. On the second level, youll find a modern kitchen with a walkout to a private balcony, along with a bright and open living and dining area thats perfect for both relaxing and entertaining. The third level boasts a spacious primary bedroom, a well-sized second bedroom, and a full bathroom. With its prime location and functional design, this home is ideal for families or professionals looking to enjoy everything Barrhaven has to offer. (id:19720)
Right At Home Realty
936 Rossburn Crescent
Ottawa, Ontario
This wonderfully kept home boasts a full range of features! The Pebble Beach from Monarch is approx. 2579 sq. ft. on the 2 main levels plus a fully finished basement! As you enter, you'll find a grand foyer with soaring ceilings up to the second storey complimented by new 24x24" ceramic tiles '22. The spacious dining room features gleaming hardwood floors & custom accent wallpaper. Abundant space to accommodate special occasions or holiday feast! Original floor plan labeled this space as both a Living room & dining room. Arrange this area to your needs & wants. The family room is also very spacious & features hardwood floors, gas fireplace, built-in entertainment & display unit & large windows for natural light. This is the perfect spot for the family to gather. The eat-in kitchen has a huge amount of storage. Features include granite counters, newly installed pot lights '23, newer appliances including a GE side-by-side fridge, GE Cafe double oven with induction stove, all installed in '19.Plus there's an LG dishwasher. Main fr laundry offers newer LG washer & dryer '19. Upstairs is the huge Primary bedroom with walk-in closet & lovely 5 piece ensuite bathrm. All secondary bedroom are wonderfully sized & perfect for family or guests. A 4 piece bathroom is conveniently located to service this level. In the basement you'll discover a large games/recreation room, ideal to watch TV & enjoy table games such as pool. The 5th bedroom is spacious offering a walk-in closet & large window for easy egress and natural light. A 4 piece bathroom is also on this level. Outside, the property boasts a range of wonderful features including interlocking walkway with soft landscaping out front '20. Enjoy the large front porch. The fully fenced South facing backyard offers a 16 x 9.7 ft deck! Other features include a new owned HWT '19, New Wi Fi heat pump for AC & heating '24 & Eco Bee thermostat. Make this your family home today! Deck Gazebo has been removed to allow more light in (id:19720)
Royal LePage Team Realty
602 - 151 Bay Street
Ottawa, Ontario
This beautiful condominium apartment boasts a bright south-west exposure hosting an amazing 24 foot covered balcony. Large primary bedroom has a walk-in closet and a full en-suite bathroom. There are 2 additional well sized bedrooms in this unit. Laundry is available on the same floor. Parking is a large tandem spot [can fit 2 mid size vehicles]. Amenities include electronic entry-lock system with intercom in unit, lobby camera [accessible on your TV], FOB entry, mailroom [with outgoing mail], elevators, swimming pool & sauna, library, bicycle room, workshop and even the convenience of garbage chutes. Don't miss this superb apartment in a spectacular location. (id:19720)
Royal LePage Team Realty
12 John Sidney Crescent
Ottawa, Ontario
Welcome to 12 John Sidney, a charming corner lot, 2-storey home located near Stittsville Main Street and close to Cardel Rec Centre, Library, Fire department, and Sacred Heart School. Offering 3 bedrooms, 3 bathrooms, an attached garage, large enclosed and landscaped back yard. Also includes a large sun/screen room off the main floor family room, living room, 4-piece kitchen, dining room, butler's pantry, finished basement with two offices, rec room, laundry room, and utility room. Includes older AC unit, new gas furnace, new rental gas hot water tank, and updated basement bathroom. Laminated click wood floors, carpet throughout, oak railing and spindles, brick and siding exterior, wood fireplace with chimney, and vinyl windows. Recent updates throughout. Come and visit this nice neighborhood that you can call home. The occupant is the beneficiary of the sale proceeds. (id:19720)
Xlr8 Realty Group Inc.
15 Cheltonia Way
Ottawa, Ontario
EXQUISITE inside and out! Welcome to this stunning Coscan-built single family home on one of the BEST streets in Heritage Hills - quiet, low-density and filled with mature trees - at the centre of Kanata Lakes, within minutes from shopping, dining, top schools and the Kanata north High-tech Park! This home includes 6 beds, 5 baths, 2 offices, and a dedicated basement in-law suite - all situated on a PRIME walkout lot, 120' deep, with beautiful views of the Carp River valley. This home has been extensively upgraded throughout - an interlock driveway that can park 6 cars leads you to a SPACIOUS foyer, featuring classy new porcelain tile & a STUNNING central staircase w/ white risers & matching spindles. The main floor is super functional, with a cozy front-facing living room, office and adjacent formal dining room, and a cozy family room with large window overlooking the backyard - along with a two-sided gas FP connected w/ the living. The chefs kitchen is stunning, w/ full-height cabinetry, crown moulding, calacatta quartz counters & matching tile backsplash - PLUS gorgeous views and a large slider connecting to the deck. Upstairs, the 2nd floor primary suite occupies an entire front-to-back section, w/ a large walk-in and well-appointed 5-pc ensuite. Three additional bedrooms, a main bath & a BONUS office space are located at this level, which features HW throughout. Finally, the finished basement adds TWO bedrooms & TWO full bathrooms, including a separated 1b/1ba unit w/ kitchenette and laundry - perfect as a nanny suite or potentially a secondary unit. The oversized backyard features a patio & is fully fenced. (id:19720)
Home Run Realty Inc.
2032 Sun Vista Private
Ottawa, Ontario
Welcome to 2032 Sun Vista Private and this Willow model built under controlled environment by Guildcrest Homes. Located in Albion Woods Sun Vista and managed by Parkridge Lifestyle Communities. The community offers a wonderful Adult lifestyle and has a community center that hosts various events. This two bedroom two bathroom bungalow has many features including hardwood flooring, main floor sun/family room with access to deck backing onto trees. Living room with cozy fireplace, open concept kitchen & living room, separate dining room. Primary bedroom has good sized walk in clothes closet and three piece ensuite bathroom, large window for natural light. The second bedroom has double clothes closet. Four piece bathroom on main floor. Main floor laundry room with access to the double car garage. Property is on leased land with monthly payments of $973.18 which includes land lease, water and property taxes. (Land lease $725.00; Property taxes $179.73; Water testing $68.45) Buyer will need to submit an application to lease the land online following offer acceptance. Please speak to your REALTOR regarding requirements for offer presentation. 5 business days irrevocable 6:00 PM as per form 244 (id:19720)
RE/MAX Affiliates Realty Ltd.
11 Rideau Crossing Crescent
North Grenville, Ontario
Experience refined country living just minutes from the city! This stunning 6-bedroom bungalow sits on a lush, tree-lined 1-acre lot with no rear neighbours, offering the perfect blend of space, elegance, and privacyideal for growing families or multigenerational living.Step into the bright, open-concept main level featuring vaulted ceilings, rich hardwood floors, and an abundance of natural light. The gourmet kitchen is a chefs dream with quartz countertops, stainless steel appliances, and a cozy breakfast nook. The spacious dining area opens into a warm, inviting living roomperfect for family gatherings and entertaining.The luxurious primary suite boasts a spa-like 5-piece ensuite with a soaker tub, while two more generously sized bedrooms and a stylish 3-piece bath complete the main floor.Downstairs, the fully finished lower level offers exceptional flexibility with three additional bedrooms (all with oversized egress windows), a modern 3-piece bath, and a large family/rec room. A bonus kitchenette with a full-sized fridge, stove, and island makes it ideal for hosting or future in-law suite potentialespecially with the separate entrance by the garage.Outside, enjoy a beautifully landscaped backyard backing onto nature. All of this is just 10 minutes to Kemptville, 20 minutes to Barrhaven Costco, and quick access to Highway 416.This is a rare opportunity to own a truly versatile, upscale home in a peaceful setting. (id:19720)
RE/MAX Hallmark Realty Group
0000 Scrivens Drive S
Ottawa, Ontario
Rare opportunity of 62 acres!-quiet unspoiled tract of land on Scrivens Dr-Rural zoning-Estate lot subdivision to the South-Fine homes are adjacent along paved road which has residential,local traffic.Idyllic rural setting with frontage on two roads.May be future potential for development.Scattered woods and open meadows await your ideas! No viewings /entry without an appointment please.Trans Northern Pipeline easement across S/W corner of land (id:19720)
Royal LePage Team Realty
306-A Everest Private
Ottawa, Ontario
Welcome to 306A Everest Private! This charming two-story condominium boasts an open layout and high ceilings, creating a bright and airy atmosphere. Enjoy a cozy, private balcony overlooking the condominium's common elements path, surrounded by lush greenery. Inside, the comfortable living room seamlessly transitions into a spacious, open kitchen featuring a grand island. Downstairs, you'll find two inviting bedrooms, each with walk-in closets, large windows, and high ceilings. The convenient stackable laundry is discreetly tucked away in a closet near the bedrooms. A powder room is located on the upper level, while a larger bathroom serves the lower floor. This home is situated in a highly sought-after location, surrounded by nature and walking paths. It's just minutes away from parks, schools, fantastic shopping, the General Hospital, CHEO, and numerous other amenities. This fantastic central location also includes a nearby parking space (#49) and bike storage/locker. Enjoy low condominium fees, which cover water, building insurance, exterior maintenance, and general management. The tasteful interior, well-maintained common elements, and proximity to all major amenities make this property the perfect place to call home. (id:19720)
Royal LePage Team Realty


