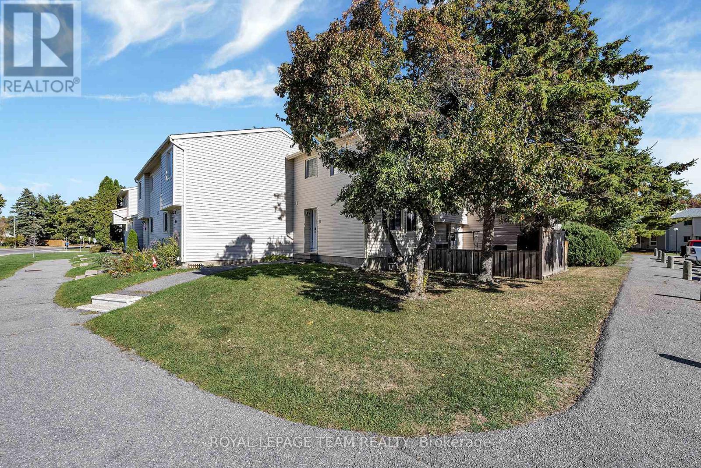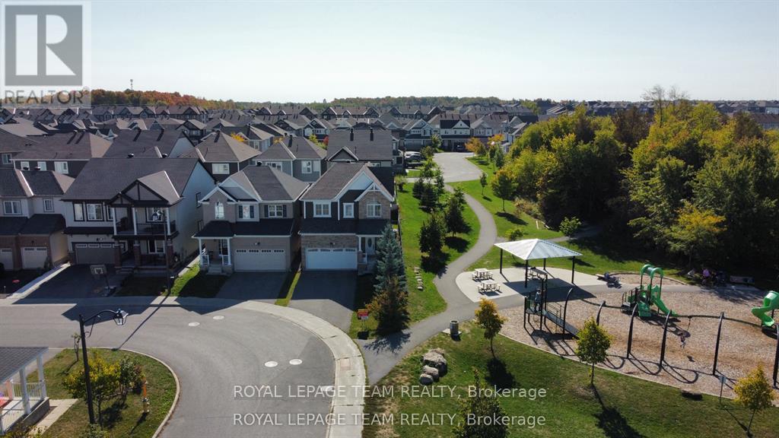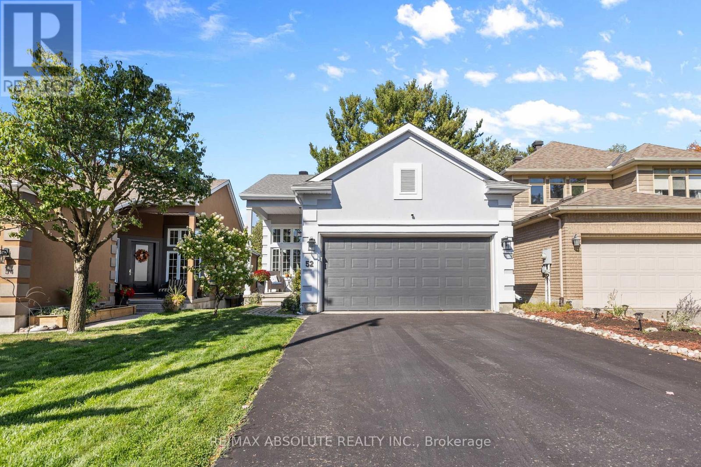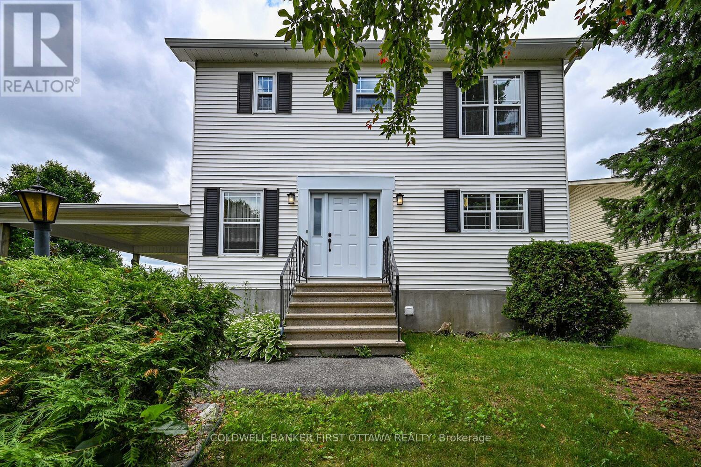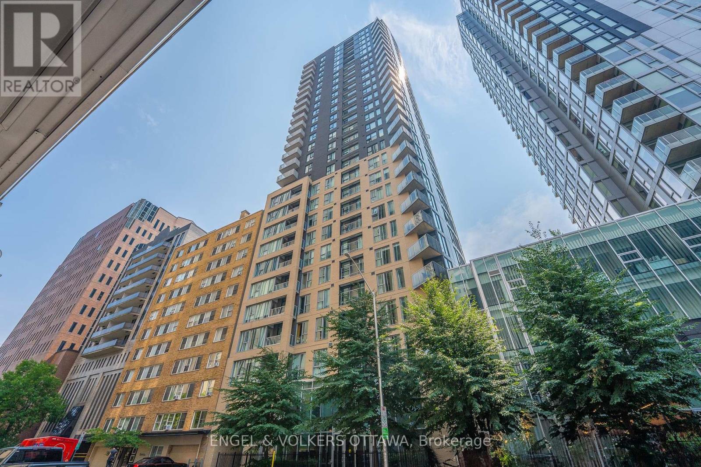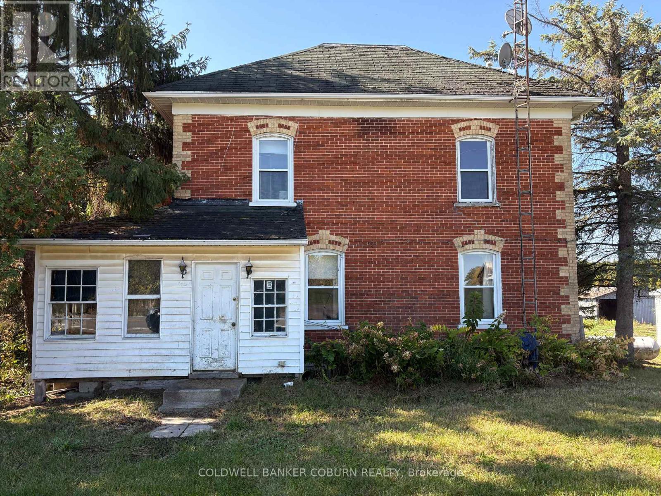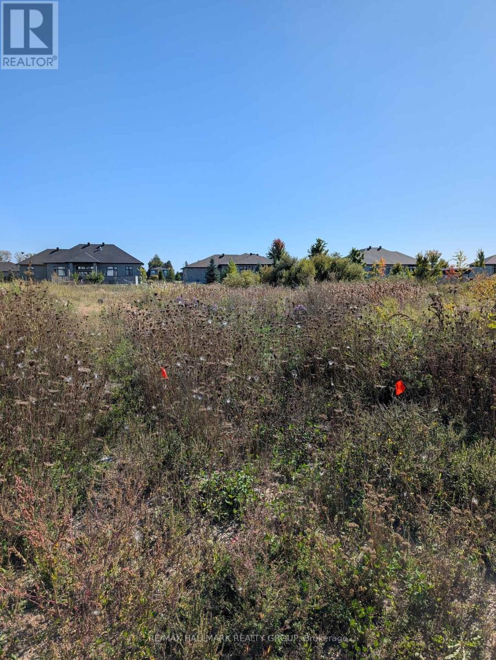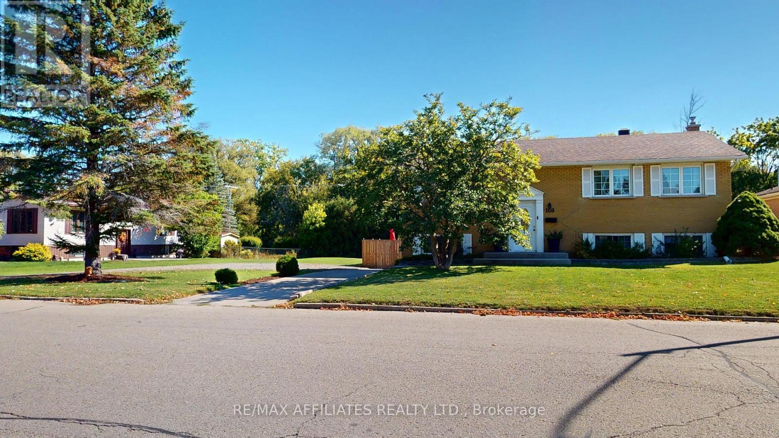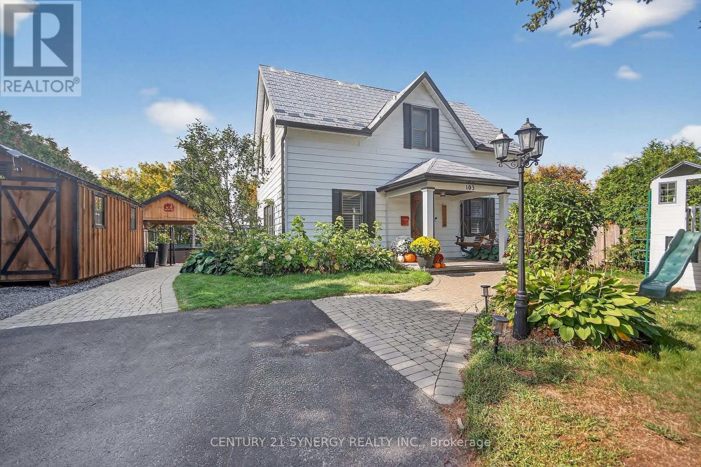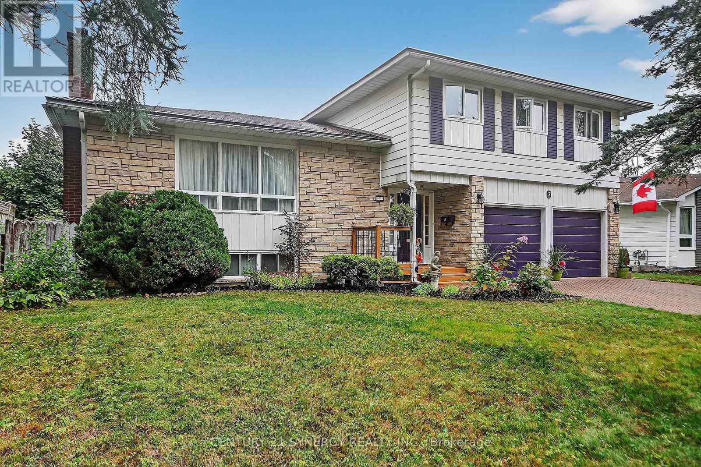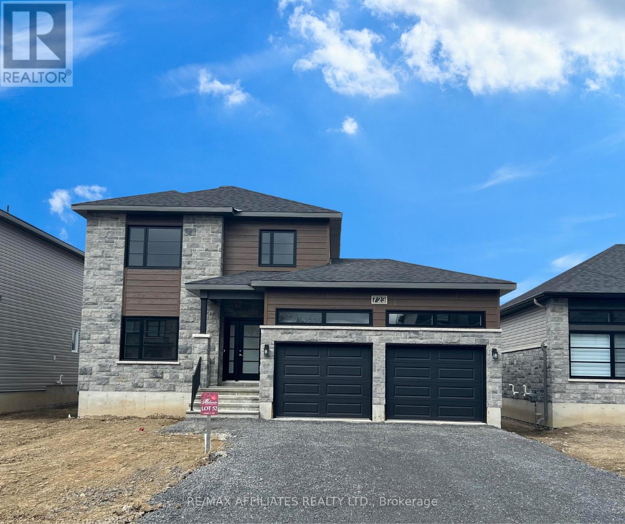Ottawa Listings
10 - 31 Malvern Drive
Ottawa, Ontario
Great Value in Barrhaven only 2 owners since 1977! Welcome to this 3-bedroom, 2-bathroom townhome condo with parking, located in a highly walkable Barrhaven neighbourhood close to schools, parks, shopping, and transit. The main level features hardwood floors that flow through the dining room and sunken living room, with a walkout to a private side yard complete with a storage shed and lovely mature tree. Hardwood continues on all staircases and the upstairs hallway. Escape to your large primary room with wall of closets. The home has been freshly painted for the new owner. Recent updates include a new roof (2024), fencing (2022), powder room (2020) paint (2025) and a furnace serviced in 2024. Additional parking spaces may also be available to rent for $50/month (buyer to confirm waitlist availability). An affordable opportunity in a fantastic location perfect for first-time buyers, investors, or down-sizers alike! All exterior improvements, landscaping, snow removal, parking, exterior building insurance, common area expenses and water included in the $420.00 a month condo fee. (id:19720)
Royal LePage Team Realty
939 Whimbrel Way
Ottawa, Ontario
OPEN HOUSE this SUNDAY OCTOBER 5TH 2-4. Please bring your family.. They will love the superb location right beside a fantastic park. Welcome to your next home! This beautifully designed and freshly painted home offers comfort, convenience, and an unbeatable location. Upstairs, you'll find three spacious bedrooms, including two with walk-in closets, two luxurious 5-piece bathrooms and a conveniently located second-floor laundry room, making daily living effortless. The spacious primary suite features a spa-like ensuite bath, perfect for relaxing after a long day. The main floor boasts a modern kitchen equipped with a built-in oven, gas range, and plenty of space to cook and entertain. Whether you're hosting or enjoying a quiet night in, the open-concept layout offers flexibility and style. The unfinished basement offers endless possibilities... create a home gym, theatre room, guest suite, or extra storage. It's a blank canvas ready for your personal touch. Located in a family-friendly neighborhood, just steps away from the local school, with direct access to green space and walking trails, this home is ideal for anyone who values both nature and modern living. Dont miss your chance to own this fantastic property. Schedule your showing today! All bedrooms have been virtually staged. (id:19720)
Royal LePage Team Realty
52 Stonecroft Terrace
Ottawa, Ontario
ONE OF A KIND on the Kanata Golf Course! Incredible views from your private backyard that is complete with a balcony overlooking the mature trees, a perfect very easy to manage salt water pool (20 FT X 12FT) & a covered ALL cedar "Florida" space! This open airy home offers around 2800 square feet! of finished space (including lower level) An in law suite in the lower level would be a breeze to accommodate! The nice OPEN floor plan offers 10-foot COFFERED ceilings in the living room & dining room! NO carpet in this home, site finished hardwood on the main level & a luxury vinyl in the lower! The kitchen was JUST totally renovated (2024) with white shaker style cabinets, subway tile backsplash & a HUGE granite island with seating for 4 & built in cabinets! Easy access to the balcony from the kitchen that offers INCREDIBLE views of the golf course, glass railings so your view is not obstructed! A STUNNING floor to ceiling window in the kitchen has to be seen in person to really appreciate, it's breathtaking! GOOD size primary & walk in closet! The RENOVATED 5 piece ensuite offers a free-standing tub, oversized walk-in shower, 2 basins & granite countertops! The finishes are gorgeous throughout!! FULLY finished WALKOUT lower level, you do NOT feel like you are in a basement as this entire floor is very bright thanks to the LARGE windows & 2 sets of new patio doors! A large rec room, TWO additional bedroom, a room with built in kitchenette, a FULL bath with a WALK IN SHOWER. The backyard is an absolute oasis STEPS to shops, grocery, transit & so much more Kanata Lakes has to offer! Windows replaced in 2024 (most), Roof 2018, Ac 2018 & Furnace 2015, Pool 2023. TOTALLY turn key! (id:19720)
RE/MAX Absolute Realty Inc.
22 Poole Creek Crescent
Ottawa, Ontario
This thoughtfully updated detached home blends modern convenience with classic comfort perfect for families craving space, style, and a backyard built for memories. Step into a bright, inviting foyer that opens into the sunlit living spaces designed for everyday ease. The kitchen features ample cabinetry and sleek countertops, ideal for everything from quick breakfasts to weekend feasts. The open-concept living and dining area is bathed in natural light and flows effortlessly into the showstopper: a fully fenced, oversized backyard. Featuring a spacious deck, cozy gazebo, and plenty of room to play, unwind, or entertain, its your personal outdoor retreat.Upstairs, discover two generous bedrooms great for kids, guests, or a home office plus a large primary suite that easily fits a king bed. The connected 4-piece bath boasts a granite vanity, fresh tile, and an upgraded tub/shower combo. Downstairs, the finished lower level offers a versatile family room for movie nights, playtime, or a teen hangout, along with an updated 2-piece bath, laundry zone, and loads of storage.With large windows throughout, upgraded flooring (no carpet!), and a prime location near walking trails, schools, shops, and quick access to the 417this home checks all the boxes. Move-in ready and waiting for your next chapter. (id:19720)
Coldwell Banker First Ottawa Realty
1104 - 40 Nepean Street
Ottawa, Ontario
This stylish studio condo on the 11th floor of Tribeca East offers a perfect blend of modern design and everyday convenience. Ideal for professionals, students, or investors, this bright and airy unit features floor-to-ceiling windows that fill the space with natural light and offer sweeping views of the city. The open-concept layout includes a sleek kitchen with quartz countertops, stainless steel appliances, and generous cabinetry. The living/sleeping area is well-appointed to maximize comfort and functionality, and the contemporary bathroom adds a touch of elegance. This unit features in-suite laundry and a dedicated storage locker, perfect for storing seasonal items and extra belongings. The building offers top-tier amenities including a fitness centre, indoor pool, sauna, business centre, party room, concierge, and an outdoor terrace. Located steps to Parliament Hill, UOttawa, the LRT, Rideau Centre, and everyday essentials like Farm Boy and restaurants, this is urban living at its best. (id:19720)
Engel & Volkers Ottawa
545 Rosedale Road S
Montague, Ontario
545 Rosedale Road Century Farmhouse on almost 3 Acres. Discover the charm and potential of this classic century farmhouse set on 2.77 acres in the heart of Montague Township. Surrounded by picturesque farm fields and peaceful countryside views, this 4-bedroom home offers a rare opportunity for buyers looking to restore and re-imagine a rural retreat. Original architectural details remain intact, showcasing the homes historic character. With spacious rooms and a traditional floor plan, this property provides a solid foundation for a full renovation and endless possibilities to create your dream home. The acreage is ideal for gardens, hobby farming, or simply enjoying the privacy and tranquility of nature. Located in a welcoming community, you're just seconds from Montague Elementary School, the community hall with township events, and a playground. New recreational amenities including volleyball courts, a toboggan hill, walking trails, and sports fields are nearby and underway. Conveniently positioned:5 minutes to Smiths Falls, 10 minutes to Merrickville,10 minutes to the hospital and 40 minutes to Kanata/Barrhaven. Enjoy country living with easy access to town amenities, surrounded by fields, forest, and abundant wildlife. If you've been searching for a project property with history, acreage, and a family-friendly community, 545 Rosedale Road is ready for your vision. (id:19720)
Coldwell Banker Coburn Realty
4027 Perennial Way
Ottawa, Ontario
This generous half-acre building lot offers the perfect canvas for your custom-designed residence. Whether you envision a modern architectural statement, a cozy country retreat, or a timeless family home, this expansive lot provides the space and flexibility to bring your vision to life. Located in the highly sought-after Quinn Farm community in Greely, you'll enjoy a peaceful, suburban setting with easy access to local amenities, top-rated schools, parks, and recreational facilities offering the perfect balance of tranquility and convenience. (id:19720)
RE/MAX Hallmark Realty Group
109 Country Club Drive
Ottawa, Ontario
Opportunity awaits...this beautifully expanded 5-bedroom, 4.5-bath family home in sought-after Hunt Club Woods awaiting your style. Set on a rare large reverse pie-shaped lot, this custom Campeau Stratford model offers a spacious layout with an upgraded kitchen, sun filled living areas, a luxurious primary suite, and a fully finished basement. Thoughtful renovations throughout including a custom curved staircase from the family room to the rec room, three updated bathrooms and creative lofted bedrooms, blend comfort, style, and function. Mature landscaping, private patios, and a south facing side garden offer a zen-like feel in the city, and an enlarged garage complete this one-of-akind property in a family-friendly neighborhood. After over 40 years of cherished memories, the original owners are ready to pass this home onto the next family it's the perfect canvas for you to personalize and make your own in a million dollar + neighbourhood! (id:19720)
RE/MAX Hallmark Realty Group
169 Reynolds Drive
Brockville, Ontario
Are you looking for a home that has it all? If so, look no further than 169 Reynolds Drive! This 2+2 bedroom, 2 full bathroom raised bungalow on a double lot has much to offer! Step into the bright and airy main floor, featuring a spacious living room with an electric fireplace, and a seamless flow into the dining area and modern kitchen with white cabinetry and stainless steel appliances. The main level hosts the primary bedroom and a second bedroom, both with double closets, along with a luxurious 4-piece bathroom complete with a soaker tub, ideal for relaxation. Downstairs offers two additional bedrooms, another full bathroom, a laundry room with abundant storage, and a bright recreation room with a walkout to your private backyard retreat. Enjoy summers in your very own backyard oasis, featuring an in-ground pool, barbecue area, patio, she-shed, and plenty of green space for children to play. Located in a sought-after, family-friendly neighbourhood, close to schools, parks, and shopping - this home truly has it all. Don't miss out - schedule your private viewing today! (id:19720)
RE/MAX Affiliates Realty Ltd.
103 Queen Charlotte Street
Ottawa, Ontario
Welcome to 103 Queen Charlotte, a charming family home that blends character with modern updates. This 4-bedroom home is perfect for entertaining or relaxing with loved ones. Enjoy summer days in your backyard oasis featuring a heated inground pool (2023/24), professional landscaping, and a custom gazebo. The inviting front porch and swing set the tone for this warm and welcoming home. Inside, youll find a bright updated kitchen with granite counters, a cozy dining area, and a wood stove for chilly nights. Recent updates include a powder room refresh, built-in storage, permanent exterior lighting, and new eaves with a lifetime warranty. Convenient inclusions like appliances, porch swing, and gazebo fixtures mean you can move right in and enjoy. Close to schools, parks, and community amenities, this home is truly designed for family living! (id:19720)
Century 21 Synergy Realty Inc.
7 St Remy Drive
Ottawa, Ontario
Welcome to this spacious and well-maintained two-storey four bedroom home in the heart of Old Barrhaven! Features include a double garage with interlock driveway, updated kitchen with stainless steel appliances, and bright living spaces.. The backyard offers a large deck with screened porch, privacy hedges, and room to entertain. The fully finished basement is complete with a games room and home theatre / lounge. Walking distance to schools, the Walter Baker Sports Centre, shopping and restaurants this is the perfect family home in a mature, sought-after neighbourhood (id:19720)
Century 21 Synergy Realty Inc.
1060 Chablis Crescent
Russell, Ontario
To be built new 2025 single family home, beautiful 4 bedroom Vienna II model features a double car garage, main floor laundry, sunken front entrance complimented with ceramic tile, a huge open-concept kitchen with an oversize center island and walk-in pantry! Spacious family room with a beautiful gas fireplace, front study with French doors and a full closet! 4 bedrooms including a master bedroom with cathedral ceilings, huge walk in closet, with a roman tub and separate shower. Possibility of having the basement completed for an extra cost. *Please note that the pictures are from the same Model but from a different home with some added upgrades and may not all be relative to what is included*. (id:19720)
RE/MAX Affiliates Realty Ltd.


