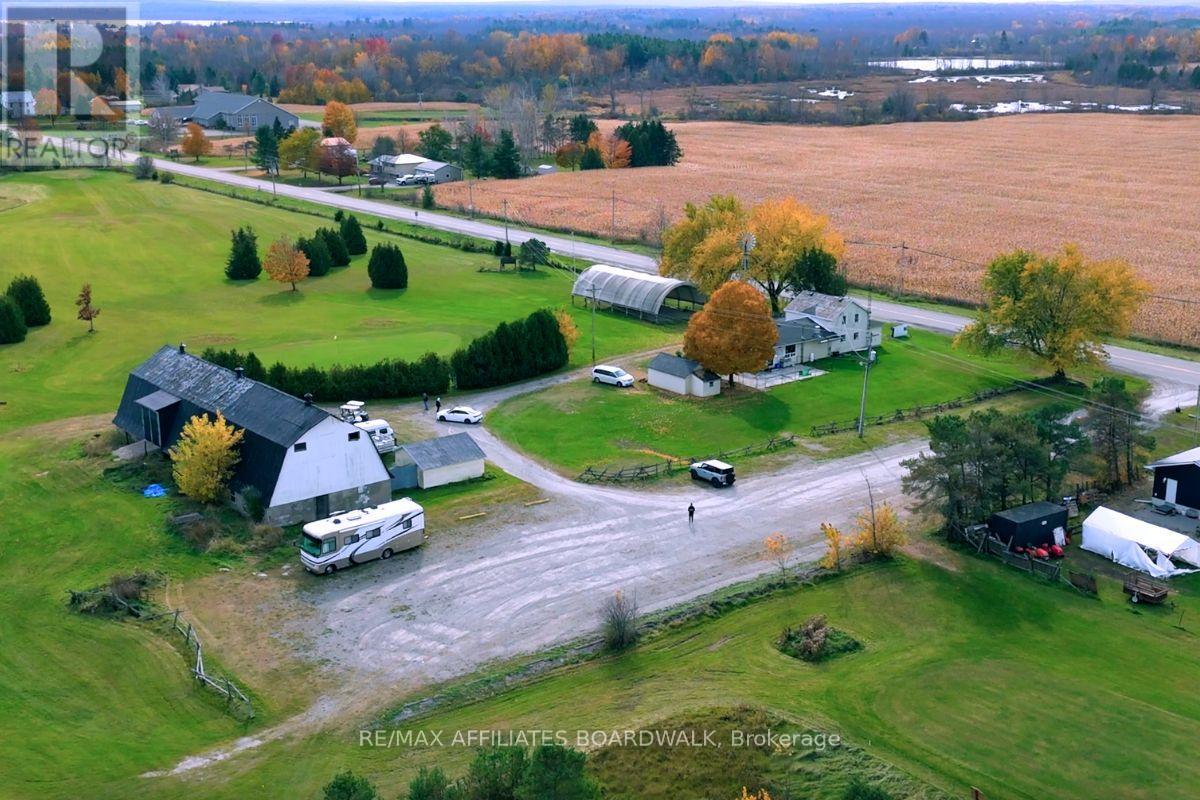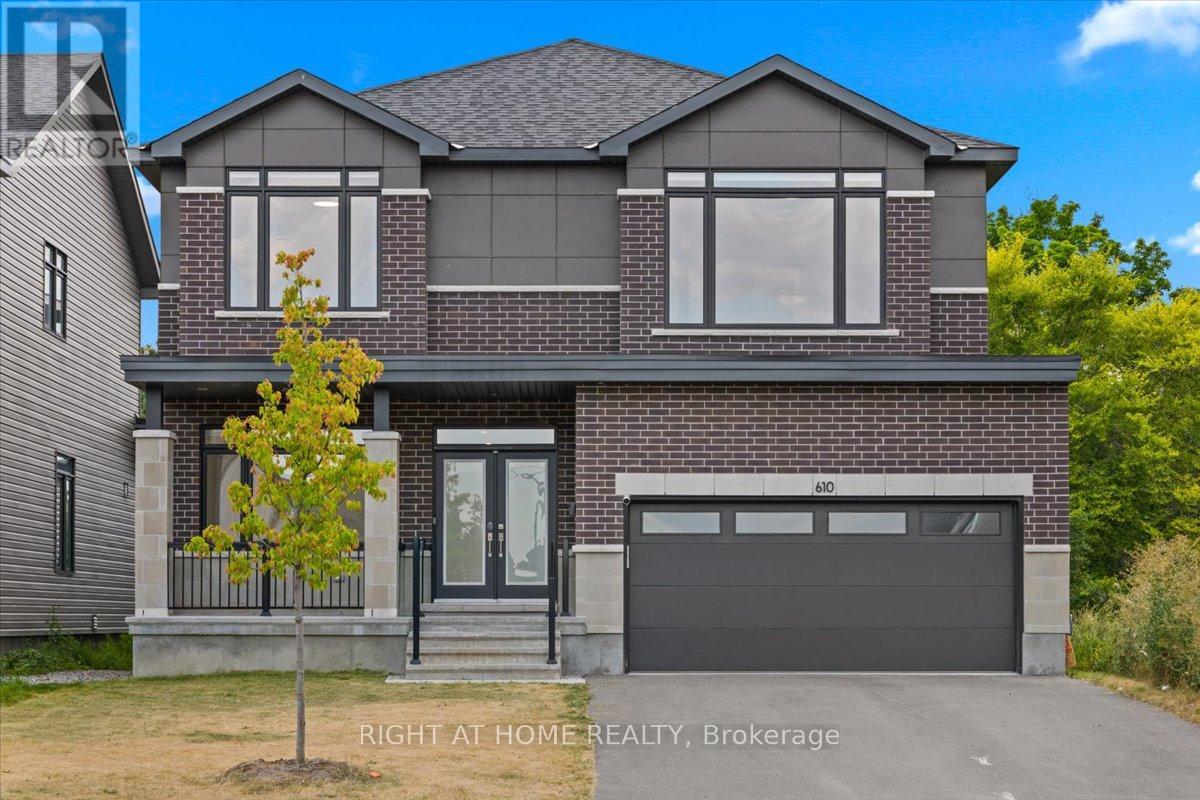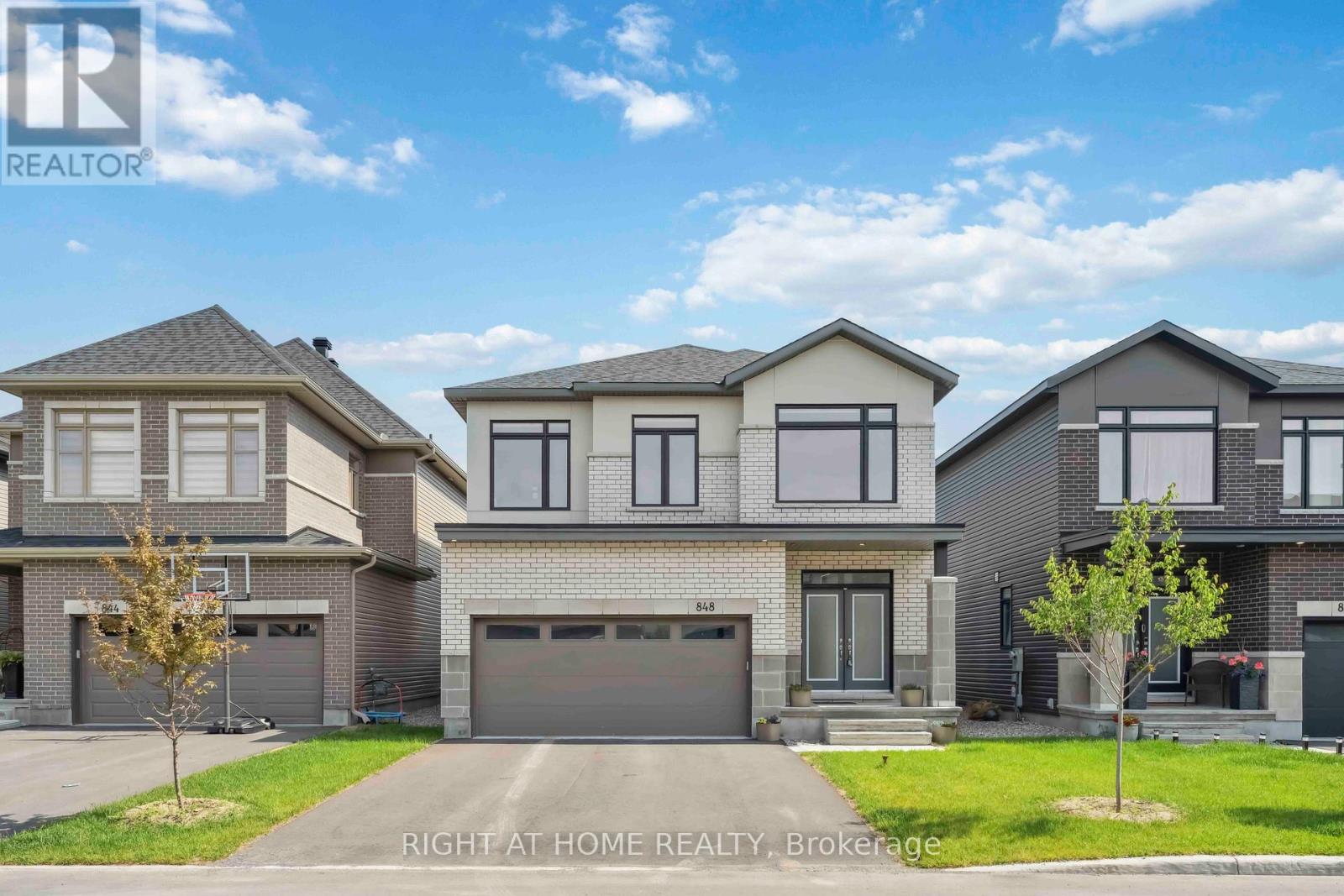Ottawa Listings
353 County 5 Road
Athens, Ontario
Opportunity awaits at Crooked Creek Golf Course! Located just an hour from Ottawa, this 147-acre golfcourse presents an excellent investment or private retreat. Featuring an 18-hole course, including nineholes with scenic water features, it offers an enjoyable challenge for golfers of all levels. The clubhouseincludes ample space for dining and events, while the owner's apartment provides a comfortable livingspace with stunning views of the course. Additional amenities include a barn for equipment storage, acovered outdoor patio, and a fleet of golf carts. With its picturesque setting and well-equipped facilities,this property is perfect for hosting weddings, corporate events, and private functions. Ideal for running agolf course, resort, or event venue, the property combines natural beauty with business potential. Its closeproximity to Ottawa and tranquil rural location make it a unique opportunity for both leisure and growth. (id:19720)
RE/MAX Affiliates Boardwalk
610 Kenebeek Street
Ottawa, Ontario
Spacious 6-Bed+den, 4-Bath Multi-Gen Home on 149-ft Lot! Welcome to this 3620 SF + 650 SF fin. lower level, 6-bedroom, 4 full bath home designed for multi-generational living. Featuring 9-ft ceilings on all 3 levels, this home offers a bright office, main floor bedroom with ensuite, and an open-concept living/dining area with hardwood throughout. The gourmet kitchen includes a quartz waterfall island, matching counters & backsplash, premium appliances, and custom soft-close cabinetry. The eat-in area flows into a spacious great room perfect for family living. Upstairs offers 5 large bedrooms, including 2 Jack & Jill baths, plus a luxe primary suite with 2 walk-in closets and a spa-like 4-pc ensuite. All bathrooms feature quartz counters. The finished lower level includes a bright rec room with large windows. Extras: custom garage shelving, 200 Amp available for EV charging, electronic blinds, and prime location near top amenities. Some pictures virtually staged ** This is a linked property.** (id:19720)
Right At Home Realty
15 Cheltonia Way
Ottawa, Ontario
EXQUISITE inside and out! Welcome to this stunning Coscan-built single family home on one of the BEST streets in Heritage Hills - quiet, low-density and filled with mature trees - at the centre of Kanata Lakes, within minutes from shopping, dining, top schools and the Kanata north High-tech Park! This home includes 6 beds, 5 baths, 2 offices, and a dedicated basement in-law suite - all situated on a PRIME walkout lot, 120' deep, with beautiful views of the Carp River valley. This home has been extensively upgraded throughout - an interlock driveway that can park 6 cars leads you to a SPACIOUS foyer, featuring classy new porcelain tile & a STUNNING central staircase w/ white risers & matching spindles. The main floor is super functional, with a cozy front-facing living room, office and adjacent formal dining room, and a cozy family room with large window overlooking the backyard - along with a two-sided gas FP connected w/ the living. The chefs kitchen is stunning, w/ full-height cabinetry, crown moulding, calacatta quartz counters & matching tile backsplash - PLUS gorgeous views and a large slider connecting to the deck. Upstairs, the 2nd floor primary suite occupies an entire front-to-back section, w/ a large walk-in and well-appointed 5-pc ensuite. Three additional bedrooms, a main bath & a BONUS office space are located at this level, which features HW throughout. Finally, the finished basement adds TWO bedrooms & TWO full bathrooms, including a separated 1b/1ba unit w/ kitchenette and laundry - perfect as a nanny suite or potentially a secondary unit. The oversized backyard features a patio & is fully fenced. (id:19720)
Home Run Realty Inc.
706 Sanibel Private
Ottawa, Ontario
Fresh and bright freehold 3-storey townhome offering 3 bedrooms + den and 3 bathrooms in the family-friendly community of Arbeatha Park in Bells Corners, just minutes from the peaceful Stony Swamp forest and trails. The first level features a spacious den with access to the backyard and spacious deck, as well as inside entry from the single-car garage with automatic door. The light-filled second floor showcases an open-concept layout with living and dining area, a powder room, a modern kitchen with granite counters, and the convenience of second-floor laundry. Upstairs, three bedrooms and two full bathrooms provide comfort and privacy. The basement offers multiple areas for storage, adding functionality and convenience. Recent upgrades include luxury vinyl flooring (2022), smart thermostat (2022), central air (2022), and new eavestroughs (2024). The $76.31/month HOA covers landscaping and snow removal - no condo fees! Ideally located in Bells Corners, in close proximity to schools, shops, parks, amenities, transit, and just a short drive to DND Headquarters on Carling Avenue. (id:19720)
Innovation Realty Ltd.
142 Ewart Avenue
Drummond/north Elmsley, Ontario
Exceptional opportunity to own a purpose-built investment property featuring four fully tenanted row units, a separate loft apartment, and a vacant commercial shop all situated on a spacious 1-acre lot. Each of the four row units offers a well-designed 2-bedroom, 1-bathroom layout with 900 sqft of living space, radiant in-floor heating in the bathroom, forced air heating, central air conditioning, and porcelain tile flooring throughout. All units are insulated with R-30, feature treated front and back porches, and are constructed with brick exteriors, a steel roof, and slab-on-grade concrete foundation. Each unit also includes backup power, a 10x22 shed (with one upgraded Amish shed in Unit 142 for higher rent), and two dedicated parking spaces. The 1-bedroom loft apartment spans 550 sqft and includes a full bathroom, automatic backup power, and the same durable finishes as the main units. It's attached to a 740 sqft commercial shop with 10 ceilings, a separate electrical panel, and shared propane-fired water heating with the loft. All units share a large-capacity well with UV filtration located in Unit 142. Appliances such as fridges and stoves are tenant-owned, while washer/dryer/dishwasher maintenance has been made the responsibility of tenants in all units except the loft, as outlined in signed lease agreements.The landlord currently covers snow removal, lawn care, septic maintenance, property insurance, and general property maintenance. With solid construction, reliable tenants, and excellent long-term value, this property is a standout investment opportunity. (id:19720)
Exp Realty
848 Beckton Heights S
Ottawa, Ontario
4 Bed + (1 Office room on Main floor), 3.5 Bath has been extensively upgraded top to bottom. Featuring 3465 sqft of space with soaring 9ft ceilings , jack & Jill bath, main floor office, finished bath & bed, 200amp for electric charging. Open concept main floor features hardwood, grand windows & lots of natural light. Stairs are hardwoord with 2nd floor complete Hardwood flooring. The large contemporary kitchen, upgraded cabinetry, quartz surfaces, stainless steel appliances overlooks the Eating area, family room, & backyard. Upstairs, the master suite has a large walk-in closet & luxury en-suite with soaker tub, oversized shower & double sinks. The other 4 large bedrooms with additional 2 bath's. Lower Level includes large rec room, with tons of storage & another spacious bedroom & bathroom! Fantastic location close to Transit, Lots of Schools, a variety of shopping choices. Less than 20 mins to NDHQ Carling & Kanata IT Sector and so much more - Picture are new but video is older from 2023. (id:19720)
Right At Home Realty
2502 Waterlilly Way
Ottawa, Ontario
Step into this modern townhome with neutral colours! Located in the central area of Barrhaven walking distance to schools, stores, parks and restaurants! 9 ft ceilings on the main level. Built in 2018-freshly painted! Hardwood floors in the living and dining rooms along with ceramic tile in the kitchen, bathrooms and foyer. The kitchen includes a pantry for added storage, stainless steel appliances, a breakfast bar and patio door access to your backyard. Family room in the basement for extra space to relax with the kids. Spacious primary bedroom with large window, 4 pc ensuite and walk in closet. Second and third bedrooms are a good size. Backyard waiting for your personal touch. Extra long driveway accommodates 2 cars plus you have the garage space. Easy access to transit! Don't wait, this home won't last long! OPEN HOUSE Sunday, August 24, 11 A.M.-1 P.M. (id:19720)
Solid Rock Realty
1003 - 373 Laurier Avenue E
Ottawa, Ontario
Welcome to an urban sanctuary that elevates city living perched on the sunlit southeast corner of the 10th floor. With sweeping views across Sandy Hill, downtown Ottawa and the Gatineau Hills, this elegant suite is a rare find. Formerly a 3-bedroom, this 1,338 sq. ft. (MPAC) residence has been thoughtfully redesigned into a spacious 2-bedroom and office space for function and comfort. The dramatic sunken living room offers a striking focal point, while the enclosed, three-season balcony adds a light-filled retreat with ever-changing skyline views.The modern kitchen integrates seamlessly with the living and dining areas ideal for hosting or daily living. Features include 2 bathrooms, in-unit laundry, a walk-in closet and rare dual entrances perfect for professionals or welcoming guests. Renovated in the last 6 years, the finishes are sleek and move-in ready: updated floors, fixtures and a well-equipped kitchen. The flexible second bedroom is perfect for as guest suite, home office or creative space, while the bonus sitting area adds a sense of spaciousness rarely found in condo living. Located in a meticulously cared-for building known for its strong community and high standards, residents enjoy a saltwater outdoor pool, landscaped gardens, modern guest suites and attentive on-site management. Just a 5-minute walk to Strathcona Park and near embassies, the Rideau River, U-Ottawa and the ByWard Market, this address combines peaceful living with prime downtown access. A standout opportunity in one of Ottawas most desirable enclaves. It would be easy to erect a wall with door to enclose the second bedroom as it's currently an open amazing open flexible space. The Building also offers saunas, an updated Party-Room, a large flex room, bike rack, carwash bay, workshop and recently updated guest suites for your out of town guests. Condo fee of $1678 will be implemented Sept 1 (id:19720)
Exp Realty
47 Saddle Crescent
Ottawa, Ontario
Welcome to 47 Saddle Crescent, a beautifully updated 3-bedroom, 3-bathroom detached home offering comfort, style, and convenience in a family-friendly setting. Inside, the home has been refreshed throughout to include fully renovated bathrooms, including a stunning ensuite and heated floors in the main bathroom. The spacious layout features generous bedrooms, two fireplaces for added warmth and charm, while the refinished basement is designed to set the mood for entertaining or a hangout with styled bar and lounge area. The basement bathroom rough-in leaves room for expansion, and a new furnace and consistent care and pride of ownership adds peace of mind for years to come. The exterior has also received thoughtful updates for function and curb appeal, including a repaved driveway, fenced yard, and a newly completed backyard patio perfect for outdoor dining, relaxation, and hosting friends and family on a summer day. This prime location is just a 3-minute walk to Calzavara Family Park and within proximity to Canterbury High School. With a short trip to the Ottawa International Airport, you'll enjoy excellent access to travel while still being far enough away to maintain peace and quiet. This is a wonderful opportunity to own a truly move-in ready home in a desirable neighborhood. (id:19720)
Innovation Realty Ltd.
306-A Everest Private
Ottawa, Ontario
Welcome to 306A Everest Private! This charming two-story condominium boasts an open layout and high ceilings, creating a bright and airy atmosphere. Enjoy a cozy, private balcony overlooking the condominium's common elements path, surrounded by lush greenery. Inside, the comfortable living room seamlessly transitions into a spacious, open kitchen featuring a grand island. Downstairs, you'll find two inviting bedrooms, each with walk-in closets, large windows, and high ceilings. The convenient stackable laundry is discreetly tucked away in a closet near the bedrooms. A powder room is located on the upper level, while a larger bathroom serves the lower floor. This home is situated in a highly sought-after location, surrounded by nature and walking paths. It's just minutes away from parks, schools, fantastic shopping, the General Hospital, CHEO, and numerous other amenities. This fantastic central location also includes a nearby parking space (#49) and bike storage/locker. Enjoy low condominium fees, which cover water, building insurance, exterior maintenance, and general management. The tasteful interior, well-maintained common elements, and proximity to all major amenities make this property the perfect place to call home. (id:19720)
Royal LePage Team Realty
701 - 141 Somerset Street W
Ottawa, Ontario
Welcome to this bright and spacious 2-bedroom plus flex room condo in the heart of the highly sought-after Golden Triangle. The home features a fully equipped kitchen with a brand-new fridge, stove, dishwasher, and hood fan.The open living and dining area flows seamlessly onto an enormous balcony, perfect for relaxing or entertaining.The condo offers a full bathroom conveniently located near the generously sized bedrooms, plus a private half-bath ensuite for added comfort. An ensuite storage room provides practical space for all your essentials. This well-maintained building is both quiet and accessible, with wheel chair-friendly entry via a side door at the elevator level. For added convenience, there are three visitor parking spots a rare find in this highly desirable area. Enjoy the unbeatable location just steps from Elgin Streets shops, restaurants, and grocery stores, with everything you need right at your doorstep. In just six minutes, you can walk to the Rideau Canal skate to work in the winter or bike along the waterfront in the summer.This is a fantastic opportunity to live in a quiet building while in one ofOttawas most vibrant and connected neighbourhoods! (id:19720)
Royal LePage Team Realty
3382 Carp Road
Ottawa, Ontario
A rare offering just minutes from Kanata and Stittsville, this all-brick bungalow is nestled on a beautifully landscaped 3.95-acre lot surrounded by scenic ravine views and open farmland. Zoned agricultural, this well-maintained property offers exceptional potential for a home-based business, multi-generational living, or future investment. Inside, the spacious layout features a large eat-in kitchen with direct access to a sunny deck overlooking the expansive backyard perfect for entertaining or simply enjoying the peaceful surroundings. A formal dining room, two large living areas, and a dedicated office/den provide flexibility and function for families or remote work. Three bedrooms, three bathrooms, main floor laundry, and a triple-car garage complete the upper level.The fully finished lower level expands your options with a massive recreation room, billiards area, bar, additional bedroom with walk-in closet, and the potential to convert the basement into a separate suite or duplex.Outside, the home is set back from the road with a long, private driveway and immaculate grounds. A 3,200 sq ft detached garage (built 7 years ago) offers incredible space for storage, a workshop, RV parking, or agricultural uses including kennel operations. The fully fenced yard features fruit trees (apple, cherry, plum, and pear), trimmed hedges, and a cleared tree line around the ravine. Wildlife lovers will enjoy frequent deer and turkey sightings, and sports enthusiasts will appreciate the space for a pool, tennis court, or basketball court. Additional highlights include a new furnace (2024), interlocked walkway, and excellent road exposure on Carp Road. A unique property with unmatched potential, blending country charm with business-ready amenities. (id:19720)
Exp Realty













