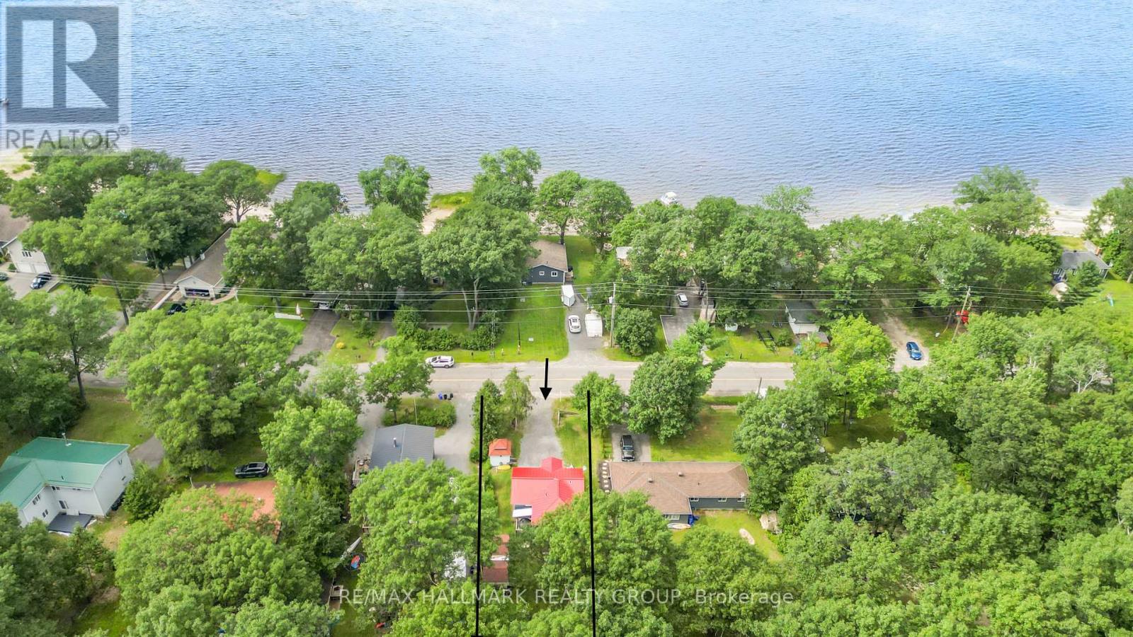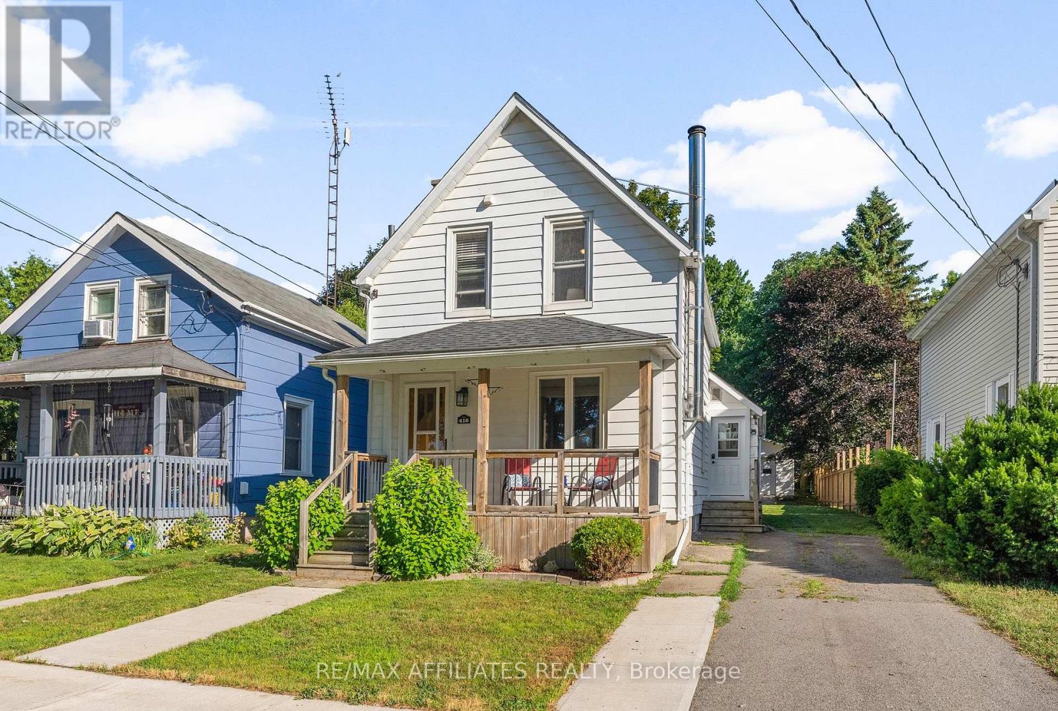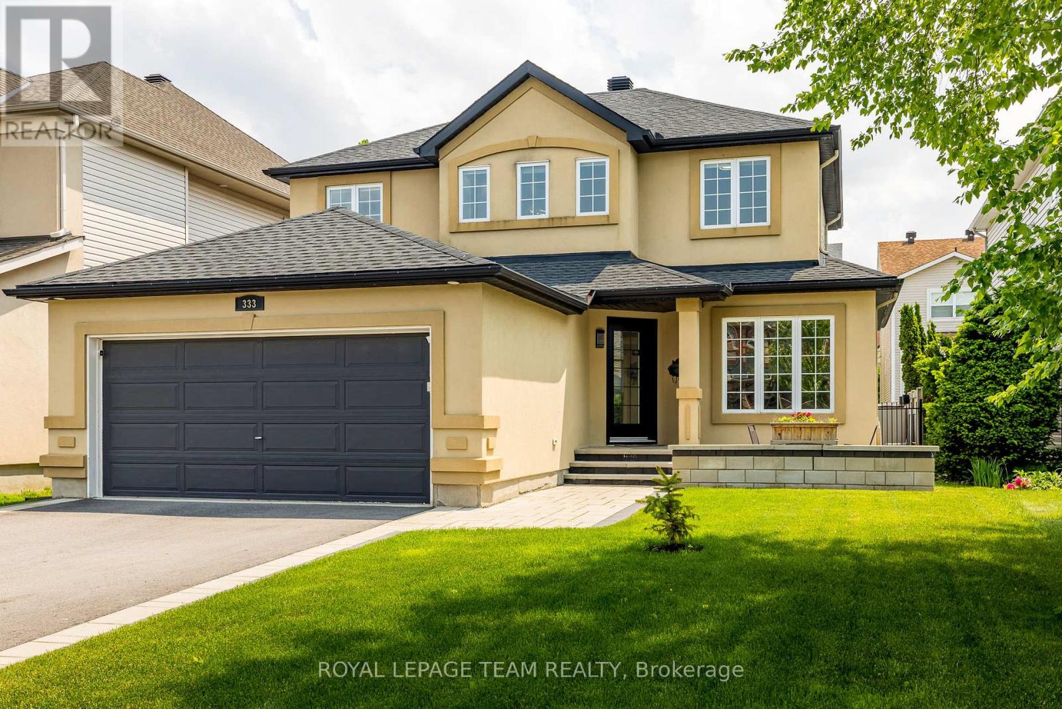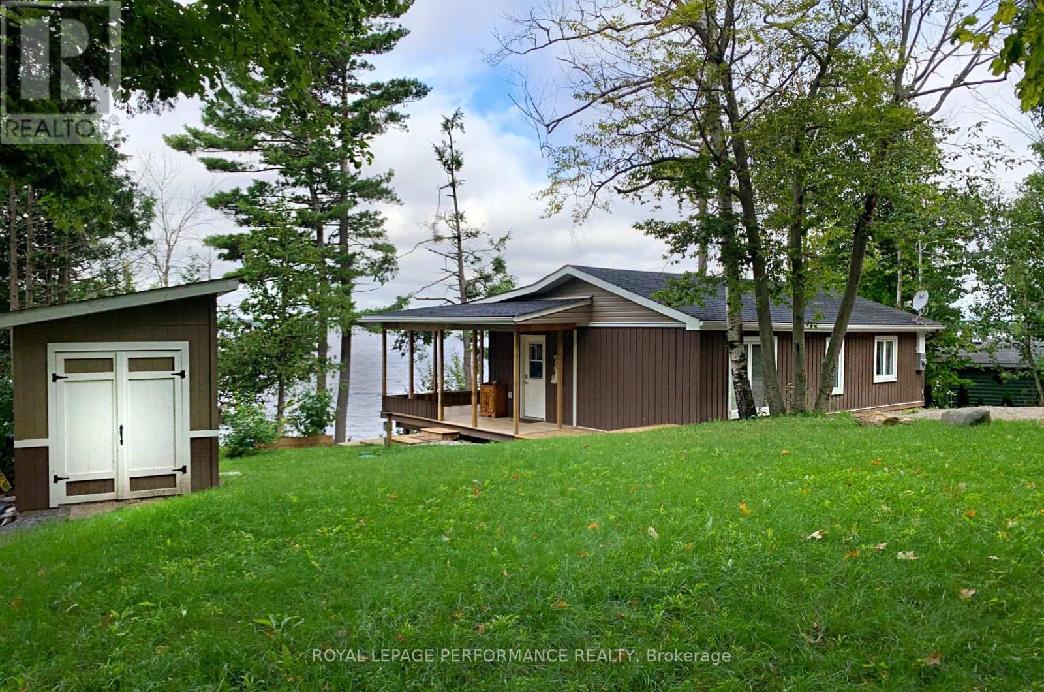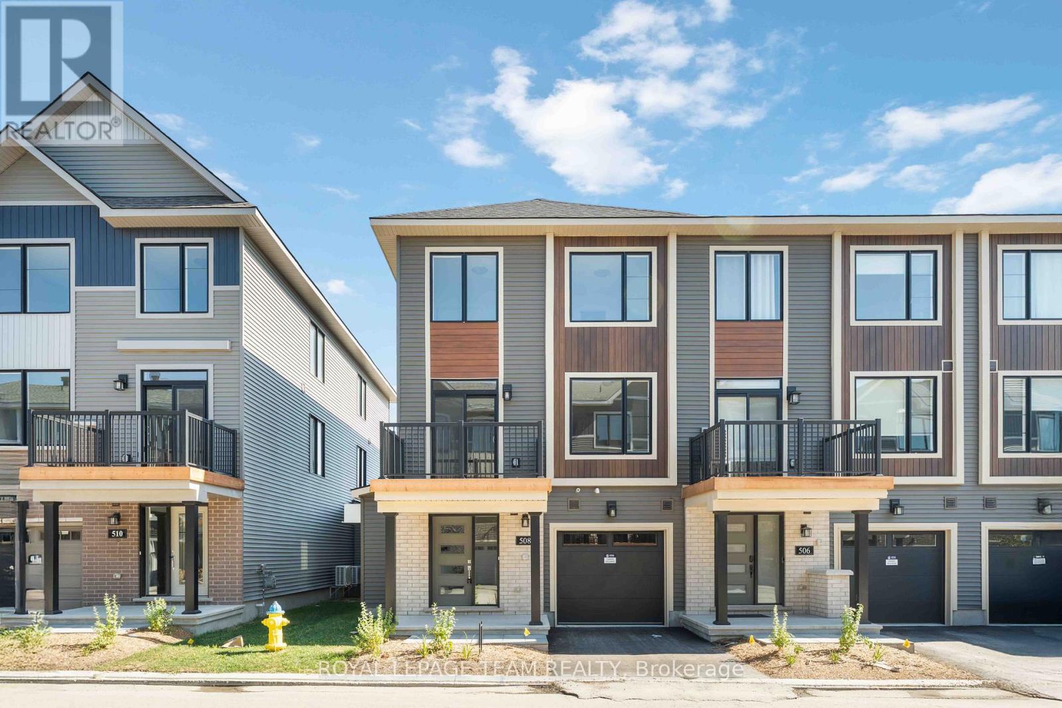Ottawa Listings
715 Bayview Drive
Ottawa, Ontario
Welcome to 715 Bayview Drive, now offered at a reduced price. This extensively renovated home is tucked away in the quiet but vibrant Ottawa River beach community of Constance Bay, just steps from a public access lane to the beach. Enjoy peaceful views with no rear neighbours and take advantage of year-round outdoor recreation within the nearby Torbolton Forest trails. Extensively renovated in 2022, this home includes a thoughtfully designed addition, along with a new septic system and drilled well. Information on the updates is available for review. Bright and open living spaces are perfect for relaxing or entertaining. The kitchen offers functionality and style, while the bedrooms provide comfortable retreats. The backyard offers privacy and space to unwind, with easy access to nature. Keep an eye out for the deer! A spacious 52' x 324' lot! This property combines the best of country living with convenient access to Kanata and Ottawa amenities. Whether you are looking for a year-round residence, a peaceful getaway, or a property with room to expand, this one has it all. 715 Bayview combines modern updates, a prime location, and a sought-after riverside community for a truly unique lifestyle. Your next chapter in Constance Bay starts here! Contact me today to book your private showing or to request more information. 18 hours' notice for showings please; 24 hours irrevocable on all offers, with Schedule B attached. (id:19720)
RE/MAX Hallmark Realty Group
1048 Ventus Way
Ottawa, Ontario
Brand New Luxury Townhome in the Heart of Orleans 3 Bed, 4 Bath with FINISHED BASEMENT. Welcome to your dream home nestled in family-friendly community of Orleans. This never-lived-in 3-bedroom, 4-bathroom townhome offers the perfect blend of elegance, functionality, and convenience. Step inside to an open-concept layout, where natural light pours through the windows, illuminating gleaming floors and designer finishes throughout. The modern kitchen with a PANTRY is a showstopper featuring gold knob custom cabinetry, quartz countertops, and stainless steel appliances perfect for entertaining or everyday family meals. Upstairs, the primary suite provides a private retreat with a luxurious ensuite shower and generous walk-in closet. Two additional well-sized bedrooms share a beautifully appointed full bath, while a convenient powder room is located on the main level for guests. The fully finished basement adds exceptional living space, ideal for a family room, home office, or guest suite complete with its own bathroom. This stunning townhome is ideally located close to schools, shopping centers, parks, and Orleans vibrant public transit, offering the perfect lifestyle for families, professionals. Don't miss your chance to live in this exquisite home in one of Ottawa's fastest-growing communities! Some photos are virtually staged. Required: Rental Application, Pay stubs, credit report, employment letter. Schedule your appointment today. (id:19720)
Century 21 Synergy Realty Inc
2502 Waterlilly Way
Ottawa, Ontario
Step into this modern townhome with neutral colours! Located in the central area of Barrhaven walking distance to schools, stores, parks and restaurants! 9 ft ceilings on the main level. Built in 2018-freshly painted! Hardwood floors in the living and dining rooms along with ceramic tile in the kitchen, bathrooms and foyer. The kitchen includes a pantry for added storage, stainless steel appliances, a breakfast bar and patio door access to your backyard. Family room in the basement for extra space to relax with the kids. Spacious primary bedroom with large window, 4 pc ensuite and walk in closet. Second and third bedrooms are a good size. Backyard waiting for your personal touch. Extra long driveway accommodates 2 cars plus you have the garage space. Easy access to transit! Don't wait, this home won't last long! OPEN HOUSE Sunday, August 24, 11 A.M.-1 P.M. (id:19720)
Solid Rock Realty
706 Sanibel Private
Ottawa, Ontario
Fresh and bright freehold 3-storey townhome in the Arbeatha Park community of Bells Corners, just minutes from the peaceful Stony Swamp forest and trails. The first level features a spacious den with access to a large back deck and inside entry from the single-car garage with automatic garage door. The light-filled second floor showcases an open-concept layout with living room and dining area, a powder room, and a modern kitchen with granite counters. Upstairs, three bedrooms and two full bathrooms provide comfort and convenience. Recent upgrades include luxury vinyl flooring (2022), smart thermostat (2022), central air (2022), and new eavestroughs (2024). The $76.31/month HOA covers landscaping and snow removal - no condo fees! Ideally located in family-friendly Bells Corners, within walking distance of groceries, parks, library, and community services, and just a short drive to DND Headquarters on Carling Avenue. (id:19720)
Innovation Realty Ltd.
53 Peckett Drive
Carleton Place, Ontario
Welcome to this beautifully maintained home on an oversized, fully fenced lot in one of Carleton Places most sought-after neighbourhoods. Just a short walk to the scenic boardwalk along the Mississippi River, and within walking distance to parks, schools, and local amenities, this property offers the perfect balance of comfort and convenience.The main floor showcases 9 ft. ceilings, hardwood and ceramic flooring, upgraded lighting, maple cabinetry, and granite countertops. The homes stone-accented exterior and rich oak flooring add timeless warmth and character, while the open layout is designed for both everyday living and entertaining.The finished basement provides versatile additional space for a recreation room, home gym, or office. Step outside to your private backyard retreat, complete with a heated in-ground saltwater pool, BBQ hookup, and plenty of room to relax or host family gatherings.Practical comforts include an insulated double garage with a rough-in for central vacuum, along with the convenience of school bus service at the corner. With the hospital, fitness centre, and downtown Carleton Place just minutes away, this move-in ready home perfectly combines style, functionality, and location. 24 Hour irrevocable on all offers. (id:19720)
Century 21 Synergy Realty Inc.
2391 Cheshire Road
Ottawa, Ontario
Stop the Car! UNIQUE back split floor plan... Don't be fooled, it is larger than it looks, charming home enjoys many upgrades and has space for a large family. Let's start with the living/dining great room with vaulted ceiling and gas fireplace (2022), then onto the updated kitchen (2016) with breakfast bar island (6'9"x3'), loads of storage, granite counters, bar/beverage fridge, cook top, wall oven, dishwasher ('25) pot lights etc... the upper level has 3 bedrooms and an updated 4pc bath (2020), note hardwood flooring on both these levels. Head down to the "in between" level, still above grade with a 4th bedroom, 3pc bath (2024), a huge recreation room with wood burning fireplace and a walk out to the deck and generous yard. Lowest level boasts another large multipurpose room, currently an office, then behind another door is tons of storage and the laundry room. Off the kitchen is a small deck that takes you to another private patio with interlocking pavers. 3 Sheds complete this picture. Oh, did we mention the early to ripen apple tree out front?! Boiler furnace & owned hot water heater (2019) Shingles (2016). Time to get packing! (id:19720)
Royal LePage Team Realty
416 Dibble Street E
Prescott, Ontario
This charmer is beautifully located across from the historic Fort Wellington with views of the St Lawrence River from the front porch! A side entry opens to a new bright oversized kitchen, with an abundance of white cabinetry & tasteful countertops! A cheery and bright living/dining area featuring original hardwood floors located just off the kitchen. A woodstove perfectly located in this living space will be appreciated on those cold winter nights! Enjoy the convenience of main-floor laundry, with space to add a 2pc bathroom and extra storage. The front entrance opens to an original wood staircase leading to 3 bedrooms - one being a perfect office/den and a 4pc bathroom recently updated. The second level has been brought back to the studs, adding insulation & drywall, and updated laminate flooring. The property boasts a deep fenced lot and an oversized detached garage, heated, insulated & electrical; great workshop! Character & charm were maintained with the updates and now this sweet home is ready for a new owner to take it to the next level. The wonderful location is just the beginning of what this home and property has to offer. (id:19720)
RE/MAX Affiliates Realty
333 Timbertrail Terrace
Ottawa, Ontario
Discover your dream home at 333 Timbertrail Terrace, a stunning 4-bedroom, 4-bathroom residence located in the prestigious Springridge subdivision of Orléans. This exceptional property offers the perfect blend of elegance, comfort, and modern upgrades ideal for families and entertainers alike.Inside, you'll be impressed by the brand-new kitchen, complete with sleek cabinetry, contemporary finishes, and high-end appliances. The main level features upgraded flooring throughout, flowing seamlessly into spacious living and dining areas designed for both everyday living and stylish entertaining.The newly finished family room in the basement adds flexible space for a media room, play area, or home office. With four generous bedrooms and four beautifully appointed bathrooms, there is room for everyone to live and grow in comfort. The primary bedroom boasts a walk in closet and a full ensuite with soaker tub. Step outside into your private backyard oasis, featuring a heated inground pool, wifi enabled speakers and lighting system, stylish stone patio walkway, and a well landscaped yard perfect for summer gatherings and tranquil evenings. Fire up the built-in BBQ and outdoor cooking area, relax by the outdoor gas fireplace or unwind in the hot tub under the stars.Located in a sought-after, family-friendly neighborhood, this home combines suburban tranquility with proximity to top-rated schools, parks, and all the amenities of Orléans.This is more than a home its a lifestyle. Dont miss your chance to own a turnkey gem in Springridge. (id:19720)
Royal LePage Team Realty
1357 Kitchener Avenue
Ottawa, Ontario
Stunning Bulat Energy Star Certified Home Move-In Ready & Loaded With Luxury!Welcome to a home where quality meets sophistication crafted by Bulat, a builder renowned for delivering what others call upgrades as standard. This move-in ready gem showcases the exceptional craftsmanship and attention to detail that sets Bulat apart.Step into a world of refined elegance with Quartz countertops throughout, including in the chef-inspired kitchen complete with a walk-in pantry, upgraded tall cabinetry, and pot & pan drawers designed for both beauty and function. Soaring 9 ft ceilings on the main floor, oversized windows, and a palette of modern colors create an airy, sun-filled atmosphere that instantly feels like home.Enjoy cozy evenings by the gorgeous fireplace in the inviting living room or gather with family and friends under the covered rear porch, perfect for summer BBQs with a natural gas line ready to go.Additional standout features include:Hardwood staircases and ceramic flooring throughout,Smooth ceilings and pot lights for a sleek, modern finishConvenient main floor laundry, mudroom, and dedicated den.Fully fenced yard, paved driveway, and gas/electric stove hookups. Paved Driveway. But it doesn't stop there discover a thoughtfully designed lower-level in-law or teen retreat, complete with a spacious family room, games area, bedroom, and full bathroom the perfect blend of privacy and comfort.This isn't just a home its a lifestyle upgrade. Experience the Bulat difference, where elevated standards come standard. 24 hrs irrevocable on all offers. See offer remarks below. Rm sizes per Builder brochure attached. Taxes to be assessed.Some photos are virtually staged. Home will be professionally cleaned prior to closing. (id:19720)
Bulat Realty Inc.
228 Beck Shore Road
Drummond/north Elmsley, Ontario
Searching for an affordable waterfront retirement home or a fully renovated cottage near the city? This 4-season, 2-bedroom fully furnished cottage was stripped down to the studs & rebuilt to meet all of todays modern standards. This bungalow offers stunning views of the Mississippi Lake & is only 35 minutes from Kanata. Features: new kitchen with granite counters, maple cabinets & new stainless steel appliances, an open concept living/dining with floor-to-ceiling windows, guest bedroom with built-in wardrobe, master bedroom with high ceilings, new 3-piece bathroom with shower & washer/dryer hook-up. Head down to the lake & enjoy all the excitement it has to offer, or spend your days/nights gazing out on the serene waters from your covered porch. Major updates: hot water tank, roof, windows, shared drilled well, pumping station & septic (Eljen system, A/C & heat pump, electrical panel, shed with power, eavestroughs, insulation, glass railing, exterior façade, appliances, waterproof floors, lighting, kitchen, bathroom & more. Ready for central vacuum & fireplace. *Property is on LEASED LAND. New lease in effect until April 30th, 2034 ($2,400 annually - $200/month). Adjacent land with bunkie can also be purchased and has a YEARLY land lease fee of $200. (id:19720)
Royal LePage Performance Realty
10 - 1563 Fisher Avenue
Ottawa, Ontario
Welcome to this bright and spacious 3-bedroom, 1.5-bathroom semi-detached townhome tucked away in a private inlet in the highly desirable Carlington neighbourhood! Recently freshly painted throughout with brand-new carpet installed, this home offers a fresh, modern feel. The main level features a fully equipped kitchen, convenient powder room, and an open-concept living and dining area with a cozy gas fireplace, leading to a private backyard perfect for relaxing or entertaining. Upstairs, you'll find a primary bedroom with a walk-in closet, two additional bedrooms, and a full bathroom, with a beautiful skylight in the stairwell that fills the space with natural light. The finished lower level includes an additional bonus room ideal for a home office, gym, or playroom plus laundry, generous storage under the stairs, and direct access to the attached garage. Perfectly located near parks, schools, shopping, and dining, this home is just minutes from Costco, Carleton University, Algonquin College, downtown Ottawa, and major transit routes, with quick access to Highway 417. Tenants are responsible for hot water tank rental, water, hydro, and gas utilities. Book a viewing today! (id:19720)
RE/MAX Hallmark Realty Group
508 Woodlily Private
Ottawa, Ontario
The Dawson End is located on the end of the Avenue Townhome Block, allowing for more natural light in your home. The Dawson End has a spacious open concept Second Floor that is ideal for hosting friends and family in either the Dining area or in the Living space that is overflowing with an abundance of natural light. On the Third Floor, you have 3 bedrooms, providing more than enough space for your growing family. All Avenue Townhomes feature a single car garage, 9' Ceilings on the Second Floor, and an exterior balcony on the Second Floor to provide you with a beautiful view of your new community. Find your new home in Parkside at Arcadia. Immediate occupancy. NOTE: this unit is a condo POTL unit with fee of approximately $90/month, copy of condo/disclosure docs attached (id:19720)
Royal LePage Team Realty


