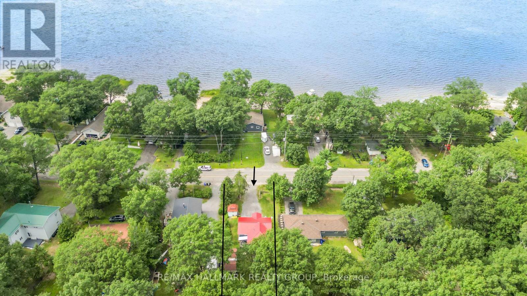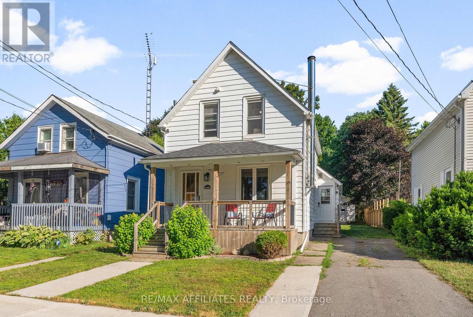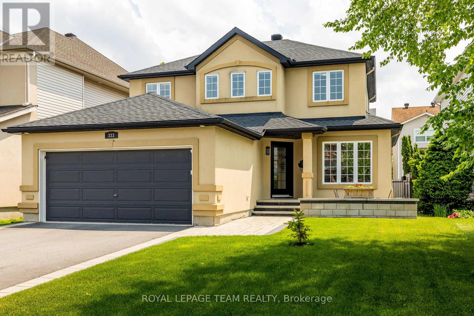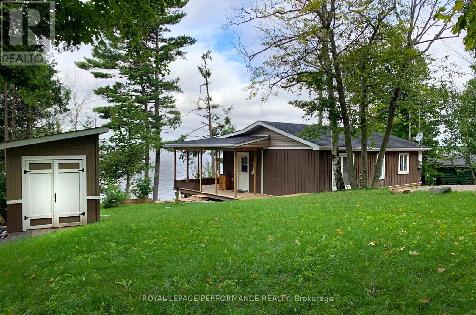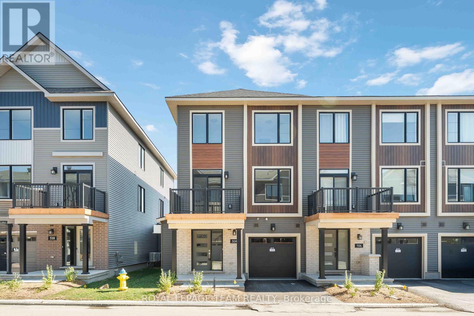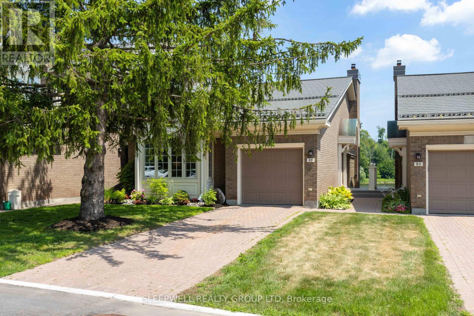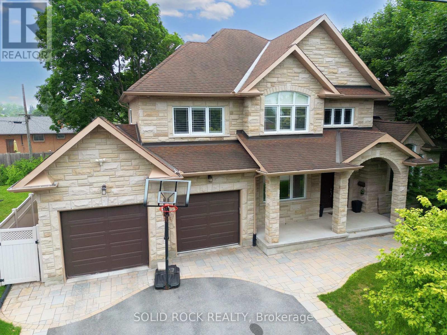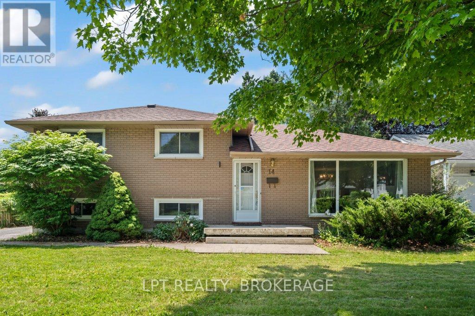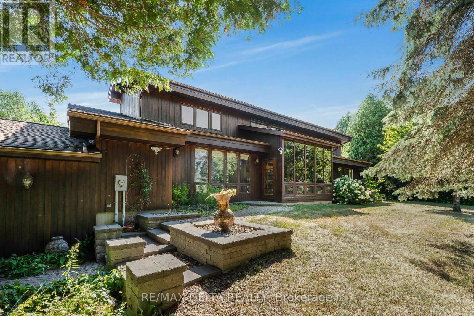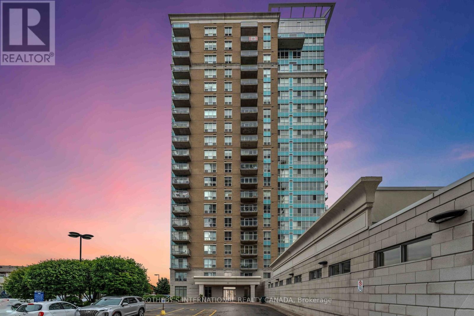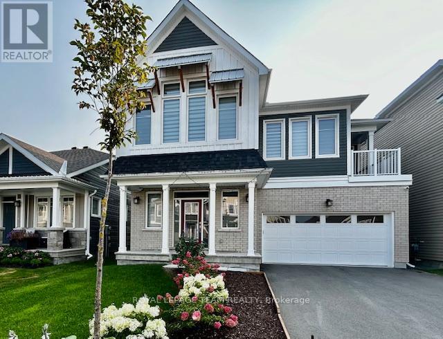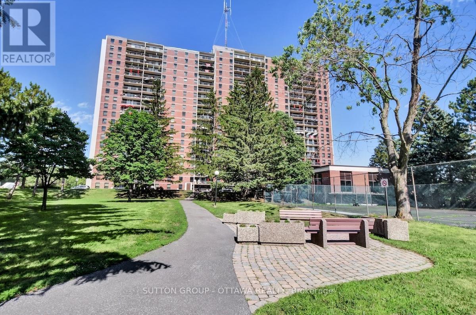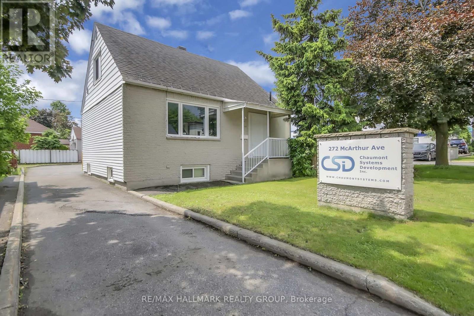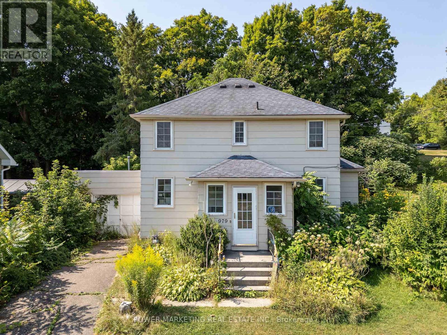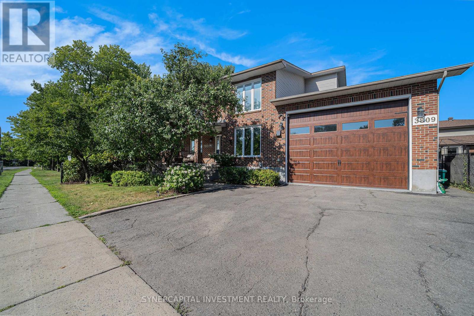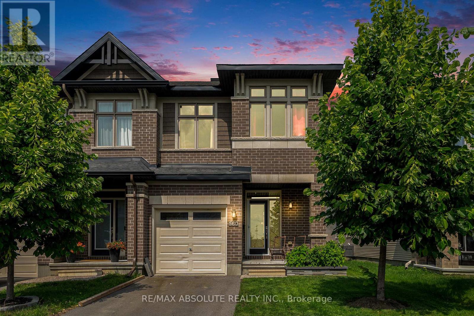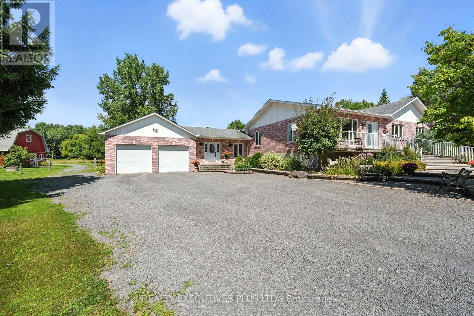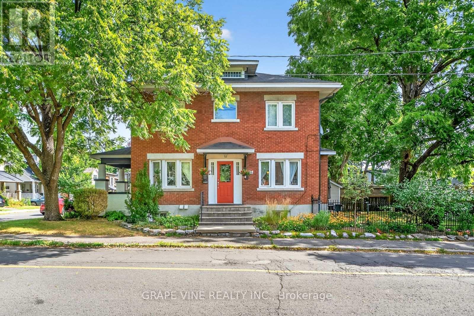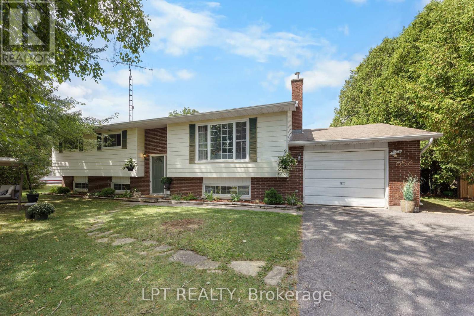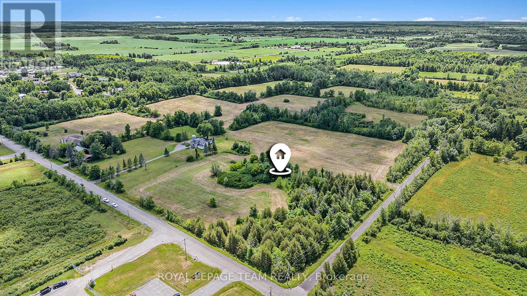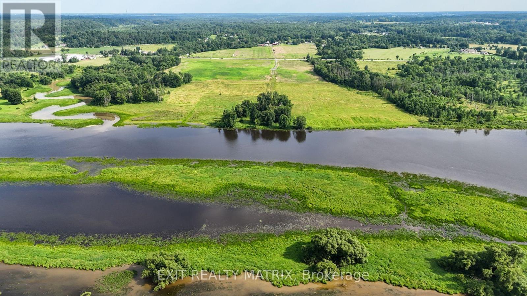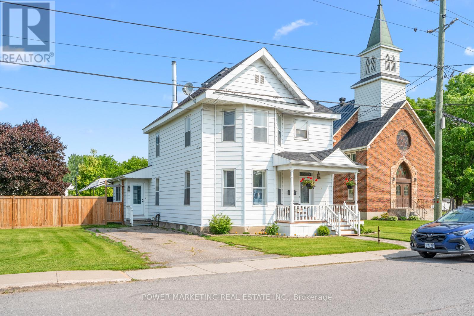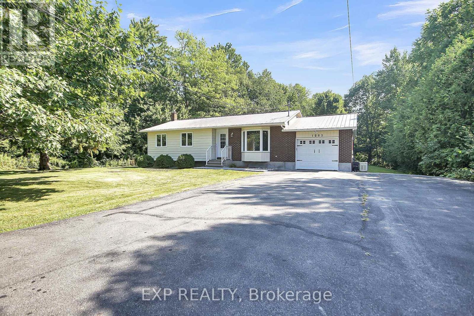Ottawa Listings
715 Bayview Drive
Ottawa, Ontario
Welcome to 715 Bayview Drive, now offered at a reduced price. This extensively renovated home is tucked away in the quiet but vibrant Ottawa River beach community of Constance Bay, just steps from a public access lane to the beach. Enjoy peaceful views with no rear neighbours and take advantage of year-round outdoor recreation within the nearby Torbolton Forest trails. Extensively renovated in 2022, this home includes a thoughtfully designed addition, along with a new septic system and drilled well. Information on the updates is available for review. Bright and open living spaces are perfect for relaxing or entertaining. The kitchen offers functionality and style, while the bedrooms provide comfortable retreats. The backyard offers privacy and space to unwind, with easy access to nature. Keep an eye out for the deer! A spacious 52' x 324' lot! This property combines the best of country living with convenient access to Kanata and Ottawa amenities. Whether you are looking for a year-round residence, a peaceful getaway, or a property with room to expand, this one has it all. 715 Bayview combines modern updates, a prime location, and a sought-after riverside community for a truly unique lifestyle. Your next chapter in Constance Bay starts here! Contact me today to book your private showing or to request more information. 18 hours' notice for showings please; 24 hours irrevocable on all offers, with Schedule B attached. (id:19720)
RE/MAX Hallmark Realty Group
1048 Ventus Way
Ottawa, Ontario
Brand New Luxury Townhome in the Heart of Orleans 3 Bed, 4 Bath with FINISHED BASEMENT. Welcome to your dream home nestled in family-friendly community of Orleans. This never-lived-in 3-bedroom, 4-bathroom townhome offers the perfect blend of elegance, functionality, and convenience. Step inside to an open-concept layout, where natural light pours through the windows, illuminating gleaming floors and designer finishes throughout. The modern kitchen with a PANTRY is a showstopper featuring gold knob custom cabinetry, quartz countertops, and stainless steel appliances perfect for entertaining or everyday family meals. Upstairs, the primary suite provides a private retreat with a luxurious ensuite shower and generous walk-in closet. Two additional well-sized bedrooms share a beautifully appointed full bath, while a convenient powder room is located on the main level for guests. The fully finished basement adds exceptional living space, ideal for a family room, home office, or guest suite complete with its own bathroom. This stunning townhome is ideally located close to schools, shopping centers, parks, and Orleans vibrant public transit, offering the perfect lifestyle for families, professionals. Don't miss your chance to live in this exquisite home in one of Ottawa's fastest-growing communities! Some photos are virtually staged. Required: Rental Application, Pay stubs, credit report, employment letter. Schedule your appointment today. (id:19720)
Century 21 Synergy Realty Inc
2502 Waterlilly Way
Ottawa, Ontario
Step into this modern townhome with neutral colours! Located in the central area of Barrhaven walking distance to schools, stores, parks and restaurants! 9 ft ceilings on the main level. Built in 2018-freshly painted! Hardwood floors in the living and dining rooms along with ceramic tile in the kitchen, bathrooms and foyer. The kitchen includes a pantry for added storage, stainless steel appliances, a breakfast bar and patio door access to your backyard. Family room in the basement for extra space to relax with the kids. Spacious primary bedroom with large window, 4 pc ensuite and walk in closet. Second and third bedrooms are a good size. Backyard waiting for your personal touch. Extra long driveway accommodates 2 cars plus you have the garage space. Easy access to transit! Don't wait, this home won't last long! OPEN HOUSE Sunday, August 24, 11 A.M.-1 P.M. (id:19720)
Solid Rock Realty
706 Sanibel Private
Ottawa, Ontario
Fresh and bright freehold 3-storey townhome in the Arbeatha Park community of Bells Corners, just minutes from the peaceful Stony Swamp forest and trails. The first level features a spacious den with access to a large back deck and inside entry from the single-car garage with automatic garage door. The light-filled second floor showcases an open-concept layout with living room and dining area, a powder room, and a modern kitchen with granite counters. Upstairs, three bedrooms and two full bathrooms provide comfort and convenience. Recent upgrades include luxury vinyl flooring (2022), smart thermostat (2022), central air (2022), and new eavestroughs (2024). The $76.31/month HOA covers landscaping and snow removal - no condo fees! Ideally located in family-friendly Bells Corners, within walking distance of groceries, parks, library, and community services, and just a short drive to DND Headquarters on Carling Avenue. (id:19720)
Innovation Realty Ltd.
53 Peckett Drive
Carleton Place, Ontario
Welcome to this beautifully maintained home on an oversized, fully fenced lot in one of Carleton Places most sought-after neighbourhoods. Just a short walk to the scenic boardwalk along the Mississippi River, and within walking distance to parks, schools, and local amenities, this property offers the perfect balance of comfort and convenience.The main floor showcases 9 ft. ceilings, hardwood and ceramic flooring, upgraded lighting, maple cabinetry, and granite countertops. The homes stone-accented exterior and rich oak flooring add timeless warmth and character, while the open layout is designed for both everyday living and entertaining.The finished basement provides versatile additional space for a recreation room, home gym, or office. Step outside to your private backyard retreat, complete with a heated in-ground saltwater pool, BBQ hookup, and plenty of room to relax or host family gatherings.Practical comforts include an insulated double garage with a rough-in for central vacuum, along with the convenience of school bus service at the corner. With the hospital, fitness centre, and downtown Carleton Place just minutes away, this move-in ready home perfectly combines style, functionality, and location. 24 Hour irrevocable on all offers. (id:19720)
Century 21 Synergy Realty Inc.
2391 Cheshire Road
Ottawa, Ontario
Stop the Car! UNIQUE back split floor plan... Don't be fooled, it is larger than it looks, charming home enjoys many upgrades and has space for a large family. Let's start with the living/dining great room with vaulted ceiling and gas fireplace (2022), then onto the updated kitchen (2016) with breakfast bar island (6'9"x3'), loads of storage, granite counters, bar/beverage fridge, cook top, wall oven, dishwasher ('25) pot lights etc... the upper level has 3 bedrooms and an updated 4pc bath (2020), note hardwood flooring on both these levels. Head down to the "in between" level, still above grade with a 4th bedroom, 3pc bath (2024), a huge recreation room with wood burning fireplace and a walk out to the deck and generous yard. Lowest level boasts another large multipurpose room, currently an office, then behind another door is tons of storage and the laundry room. Off the kitchen is a small deck that takes you to another private patio with interlocking pavers. 3 Sheds complete this picture. Oh, did we mention the early to ripen apple tree out front?! Boiler furnace & owned hot water heater (2019) Shingles (2016). Time to get packing! (id:19720)
Royal LePage Team Realty
416 Dibble Street E
Prescott, Ontario
This charmer is beautifully located across from the historic Fort Wellington with views of the St Lawrence River from the front porch! A side entry opens to a new bright oversized kitchen, with an abundance of white cabinetry & tasteful countertops! A cheery and bright living/dining area featuring original hardwood floors located just off the kitchen. A woodstove perfectly located in this living space will be appreciated on those cold winter nights! Enjoy the convenience of main-floor laundry, with space to add a 2pc bathroom and extra storage. The front entrance opens to an original wood staircase leading to 3 bedrooms - one being a perfect office/den and a 4pc bathroom recently updated. The second level has been brought back to the studs, adding insulation & drywall, and updated laminate flooring. The property boasts a deep fenced lot and an oversized detached garage, heated, insulated & electrical; great workshop! Character & charm were maintained with the updates and now this sweet home is ready for a new owner to take it to the next level. The wonderful location is just the beginning of what this home and property has to offer. (id:19720)
RE/MAX Affiliates Realty
333 Timbertrail Terrace
Ottawa, Ontario
Discover your dream home at 333 Timbertrail Terrace, a stunning 4-bedroom, 4-bathroom residence located in the prestigious Springridge subdivision of Orléans. This exceptional property offers the perfect blend of elegance, comfort, and modern upgrades ideal for families and entertainers alike.Inside, you'll be impressed by the brand-new kitchen, complete with sleek cabinetry, contemporary finishes, and high-end appliances. The main level features upgraded flooring throughout, flowing seamlessly into spacious living and dining areas designed for both everyday living and stylish entertaining.The newly finished family room in the basement adds flexible space for a media room, play area, or home office. With four generous bedrooms and four beautifully appointed bathrooms, there is room for everyone to live and grow in comfort. The primary bedroom boasts a walk in closet and a full ensuite with soaker tub. Step outside into your private backyard oasis, featuring a heated inground pool, wifi enabled speakers and lighting system, stylish stone patio walkway, and a well landscaped yard perfect for summer gatherings and tranquil evenings. Fire up the built-in BBQ and outdoor cooking area, relax by the outdoor gas fireplace or unwind in the hot tub under the stars.Located in a sought-after, family-friendly neighborhood, this home combines suburban tranquility with proximity to top-rated schools, parks, and all the amenities of Orléans.This is more than a home its a lifestyle. Dont miss your chance to own a turnkey gem in Springridge. (id:19720)
Royal LePage Team Realty
1357 Kitchener Avenue
Ottawa, Ontario
Stunning Bulat Energy Star Certified Home Move-In Ready & Loaded With Luxury!Welcome to a home where quality meets sophistication crafted by Bulat, a builder renowned for delivering what others call upgrades as standard. This move-in ready gem showcases the exceptional craftsmanship and attention to detail that sets Bulat apart.Step into a world of refined elegance with Quartz countertops throughout, including in the chef-inspired kitchen complete with a walk-in pantry, upgraded tall cabinetry, and pot & pan drawers designed for both beauty and function. Soaring 9 ft ceilings on the main floor, oversized windows, and a palette of modern colors create an airy, sun-filled atmosphere that instantly feels like home.Enjoy cozy evenings by the gorgeous fireplace in the inviting living room or gather with family and friends under the covered rear porch, perfect for summer BBQs with a natural gas line ready to go.Additional standout features include:Hardwood staircases and ceramic flooring throughout,Smooth ceilings and pot lights for a sleek, modern finishConvenient main floor laundry, mudroom, and dedicated den.Fully fenced yard, paved driveway, and gas/electric stove hookups. Paved Driveway. But it doesn't stop there discover a thoughtfully designed lower-level in-law or teen retreat, complete with a spacious family room, games area, bedroom, and full bathroom the perfect blend of privacy and comfort.This isn't just a home its a lifestyle upgrade. Experience the Bulat difference, where elevated standards come standard. 24 hrs irrevocable on all offers. See offer remarks below. Rm sizes per Builder brochure attached. Taxes to be assessed.Some photos are virtually staged. Home will be professionally cleaned prior to closing. (id:19720)
Bulat Realty Inc.
228 Beck Shore Road
Drummond/north Elmsley, Ontario
Searching for an affordable waterfront retirement home or a fully renovated cottage near the city? This 4-season, 2-bedroom fully furnished cottage was stripped down to the studs & rebuilt to meet all of todays modern standards. This bungalow offers stunning views of the Mississippi Lake & is only 35 minutes from Kanata. Features: new kitchen with granite counters, maple cabinets & new stainless steel appliances, an open concept living/dining with floor-to-ceiling windows, guest bedroom with built-in wardrobe, master bedroom with high ceilings, new 3-piece bathroom with shower & washer/dryer hook-up. Head down to the lake & enjoy all the excitement it has to offer, or spend your days/nights gazing out on the serene waters from your covered porch. Major updates: hot water tank, roof, windows, shared drilled well, pumping station & septic (Eljen system, A/C & heat pump, electrical panel, shed with power, eavestroughs, insulation, glass railing, exterior façade, appliances, waterproof floors, lighting, kitchen, bathroom & more. Ready for central vacuum & fireplace. *Property is on LEASED LAND. New lease in effect until April 30th, 2034 ($2,400 annually - $200/month). Adjacent land with bunkie can also be purchased and has a YEARLY land lease fee of $200. (id:19720)
Royal LePage Performance Realty
10 - 1563 Fisher Avenue
Ottawa, Ontario
Welcome to this bright and spacious 3-bedroom, 1.5-bathroom semi-detached townhome tucked away in a private inlet in the highly desirable Carlington neighbourhood! Recently freshly painted throughout with brand-new carpet installed, this home offers a fresh, modern feel. The main level features a fully equipped kitchen, convenient powder room, and an open-concept living and dining area with a cozy gas fireplace, leading to a private backyard perfect for relaxing or entertaining. Upstairs, you'll find a primary bedroom with a walk-in closet, two additional bedrooms, and a full bathroom, with a beautiful skylight in the stairwell that fills the space with natural light. The finished lower level includes an additional bonus room ideal for a home office, gym, or playroom plus laundry, generous storage under the stairs, and direct access to the attached garage. Perfectly located near parks, schools, shopping, and dining, this home is just minutes from Costco, Carleton University, Algonquin College, downtown Ottawa, and major transit routes, with quick access to Highway 417. Tenants are responsible for hot water tank rental, water, hydro, and gas utilities. Book a viewing today! (id:19720)
RE/MAX Hallmark Realty Group
508 Woodlily Private
Ottawa, Ontario
The Dawson End is located on the end of the Avenue Townhome Block, allowing for more natural light in your home. The Dawson End has a spacious open concept Second Floor that is ideal for hosting friends and family in either the Dining area or in the Living space that is overflowing with an abundance of natural light. On the Third Floor, you have 3 bedrooms, providing more than enough space for your growing family. All Avenue Townhomes feature a single car garage, 9' Ceilings on the Second Floor, and an exterior balcony on the Second Floor to provide you with a beautiful view of your new community. Find your new home in Parkside at Arcadia. Immediate occupancy. NOTE: this unit is a condo POTL unit with fee of approximately $90/month, copy of condo/disclosure docs attached (id:19720)
Royal LePage Team Realty
12135 County Road 2 Road
South Dundas, Ontario
Affordable & Adorable Bungalow on Nearly an Acre! Looking for that perfect mix of country charm and convenience? This super cute 2-bedroom, 1-bath bungalow sits on just under an acre and offers a private backyard with no rear neighbours your own peaceful slice of paradise! Ideal for first-time buyers, downsizers, or anyone craving one-level living, this home is built on a slab, meaning no stairs, no basement, which means no water or musty basement worries. Large living room/dining room for entertaining, along with the faux fireplace. Bonus: its hooked up to a modern septic system with an annual maintenance plan less stress, more peace of mind! Inside, you'll love the bright, open feel with tons of natural light and large windows throughout. The eat-in kitchen features plenty of cabinetry, a tucked-away stackable washer/dryer, and patio doors leading to a sunny back deck perfect for morning coffee or evening BBQs. For the DIYers or hobbyists: there are two powered outbuildings on-site ideal for a workshop, she-shed, man-cave, or extra storage. Just steps from schools, churches, local amenities, and the stunning St. Lawrence River, the location is as sweet as the home itself! (id:19720)
Royal LePage Team Realty
55 Waterford Drive
Ottawa, Ontario
A dream view that can be your reality! Welcome to 55 Waterford Dr, a one-of-a-kind multi-level 3-bedroom 2-bathroom house that will do nothing short of amaze your expectations. The view from your kitchen/living/dining space overlooks the Rideau River. Outside, a large deck facing extends your living space, offering the ultimate setting for outdoor dining, entertaining, or simply soaking up the sunshine. The open concept kitchen, boasting stainless steel appliances and ample storage, provides you with the perfect setting to unleash your culinary creativity. The open concept living and dining room features a cozy electric fireplace. On the main level you will find the over-sized primary bedroom with a 3-piece ensuite bathroom. The two other bedrooms on the lower floor offers a peaceful retreat, ready for your personal touch to make them truly your own. Spacious and inviting family room on the lower floor. Seize this opportunity to make 55 Waterford the setting for your next chapter, with plenty of scope for personal enhancements and customization. (id:19720)
Sleepwell Realty Group Ltd
120 Rossland Avenue
Ottawa, Ontario
You can't help but love all the space in this beautiful home. In the heart of quiet, tree lined, St Claire Gardens you will finally find the home you have been looking for. There is over 3400 finished sqft above grade, with high ceilings and light floors creating an airy and bright space to call home. Freshly painted in November 2024. Welcome guests through the magnificent entryway which has easy access to the separate home office. The eat-in kitchen has tons of counter space + storage, two dishwasher, a built-in oven plus a cooktop, a breakfast nook and there is a totally separate dining room! There is a cozy family room with a fireplace as well as a formal living room and a laundry/mudroom all on the main floor! Upstairs the massive primary bedroom not only has it's own luxurious 5 piece ensuite, but it also has a fully customized, giant, walk-in closet and it's own PRIVATE covered balcony. All the closets have been fitted with custom inserts too. The lower level is fully finished with a 32' x 30' home theature/ recreation space (minus jogs, cold storage, a wet bar, 2 bedrooms, a full bathroom and even more storage room! the Oversized doub le garage has even more storage space and backyard access. Sitting on a lovelly double lot, this is one of those homes you rarely find in the city. 48 hours irrevocable on all offers to lease please. (id:19720)
Solid Rock Realty
14 Herchmer Crescent
Kingston, Ontario
Discover a move-in ready side-split in Kingstons sought-after Calvin Park neighbourhood, where mature trees and a quiet crescent set the stage for comfortable family living. This three-bedroom, two-bath home offers well-appointed interior space and sits on a generous, fully fenced lot ideal for outdoor gatherings or future garden projects.Step inside to find a bright main level with large windows that fill the space with natural light. The 4-piece bathroom features a convenient walkthrough to the primary bedroom, while two additional upstairs bedrooms provide flexibility for a home office or hobby room. The lower level presents in-law suite potential, with ample room for a secondary living area, full bath, private entrance. Just a short walk to local schools, St. Lawrence College, shopping plazas, and public transit, this home balances turnkey convenience with plenty of opportunity to add your personal touches. Updates; Owned HWT 2020, Attic insulation 2017, Asphalt Shingles 2018, refreshed lower living room with recessed lighting 2022, basement windows 2022. (id:19720)
Lpt Realty
120 Rossland Avenue
Ottawa, Ontario
In the heart of quiet, tree lined, St. Claire Gardens you will finally find all the space you have been looking for! You will be impressed by the generous space in this beautiful home. Above grade there is over 3400 sqft of finished living space above grade High ceilings and light floors create an airy brightness throughout the house, which was freshly painted in November of 2024. The main floor has a magnificent entry way that leads to a separate home office. The eat in kitchen has tons of counter space + storage, two dishwashers, a built- in oven, plus the cooktop, a breakfast nook and there is a separate dining room. There is a family room with a cozy fireplace and a formal living room - all on the main floor. Upstairs, the MASSIVE primary bedroom has it's own luxurious 5 piece ensuite, a fully customized, giant, walk-in closet, and it's own, PRIVATE, Covered balcony! All closets have been fitted with custom inserts. The lower level is fully finished with a 32' x 30 home theatre/ recreation space (minus jogs), cold storage, a wet bar, 2 bedrooms, a full bathroom and more storage room. The oversized true double garage has even more storage space and backyard access. Sitting on a double lot- this is one of those homes they just aren't building within the city any more. 48 hours irrevocable on all offers please. (id:19720)
Solid Rock Realty
1359 Kitchener Avenue
Ottawa, Ontario
MOVE-IN READY! Experience modern living at its finest in this stunning Bulat Homes Energy Star Certified property. Designed with a sleek, open-concept layout, this home is bathed in natural light through its massive windows and showcases top-quality upgrades throughout. With 4+1 bedrooms and 3.5 baths, the versatile design is perfect for growing families or multi-generational living. The main floor features a den, convenient laundry room, and soaring 9-foot ceilings, creating a bright and airy feel. The fully finished basement includes a full bath, an extra bedroom (or second office), cold storage and a family room with separate games area, that doubles as a teen retreat or in-law suite.High-end finishes elevate the home, including hardwood and ceramic flooring, elegant hardwood staircases, a high end Laurysen chefs kitchen with quartz counters and a walk-in pantry.. Thoughtful touches such as pot lights, a cozy gas fireplace. Head up stairs to 4 huge bedrooms , a spa like ensuite and main bath both with double sinks. Walk in closets and central air conditioning enhance the comfort and style of this modern home. Outside, the double-car garage with opener, Paved Driveway & rear covered porch with a gas line for BBQs, and maintenance-free fenced yard make this property as practical as it is beautiful.Situated in an unbeatable location with all amenities at your doorstep, this bright, meticulously crafted home is ready for your family to move in and enjoy. Taxes are to be assessed, and measurements are as per builder rendering. A 24-hour irrevocable applies to all offers. (Some photos are virtually staged for illustrative purposes.) Don't miss the chance to make this incredible home yours!. See offer remarks (id:19720)
Bulat Realty Inc.
23 Belmont Street Nw
Champlain, Ontario
Nestled on 2 acres lot, beautifully landscaped acres in the coveted Heritage Estates, this custom-built 3500 sq.ft home features open-concept living with vaulted ceilings, exposed wood beams, and soaring two-story windows that flood every room with natural light. The main floor offers an entertainment-sized living room with gas fireplace, spacious dining area overlooking the deck and gazebo, a chefs kitchen with center island, quartz countertops, pantry, and adjoining breakfast area, plus a luxurious primary suite with sitting area, private sunroom, and ensuite. Upstairs, enjoy a family room, full bathroom, and two oversized bedrooms, one with a private balcony, while the full basement includes a workshop. With hardwood and ceramic floors throughout, this stunning home combines elegance, comfort, and light in every space. ** This is a linked property.** (id:19720)
RE/MAX Delta Realty
407 - 2759 Carousel Crescent
Ottawa, Ontario
Looking for an Executive Condo with in-unit Laundry, underground Pkg & Only 1 Utility bill? Welcome to The Atrium II located at 2759 Carousel Crescent. This spacious and bright 2-bed, 2 Full Bath unit features stunning westerly views overlooking the Picturesque Duck Pond. Large primary bedroom with ensuite, a further bedroom and full bathroom. Convenient storage with closets, in unit laundry, as well as building storage locker and underground parking. Well known for its well-maintained amenities, the Atrium II features an outdoor pool, whirlpool, sauna, exercise room, squash court, guest suite for visitors, workshop, library and rooftop terrace! Close to the Sawmill Creek walking path, South Keys shopping, Transit to Carleton University, and conveniently located near Bank Street to take you downtown. Book your viewing and Don't miss out! (id:19720)
Coldwell Banker First Ottawa Realty
3382 Carp Road
Ottawa, Ontario
Open house Sat Aug 23 2pm to 4pm A rare offering just minutes from Kanata and Stittsville, this all-brick bungalow is nestled on a beautifully landscaped 3.95-acre lot surrounded by scenic ravine views and open farmland. Zoned agricultural, this well-maintained property offers exceptional potential for a home-based business, multi-generational living, or future investment. Inside, the spacious layout features a large eat-in kitchen with direct access to a sunny deck overlooking the expansive backyard perfect for entertaining or simply enjoying the peaceful surroundings. A formal dining room, two large living areas, and a dedicated office/den provide flexibility and function for families or remote work. Three bedrooms, three bathrooms, main floor laundry, and a triple-car garage complete the upper level.The fully finished lower level expands your options with a massive recreation room, billiards area, bar, additional bedroom with walk-in closet, and the potential to convert the basement into a separate suite or duplex.Outside, the home is set back from the road with a long, private driveway and immaculate grounds. A 3,200 sq ft detached garage (built 7 years ago) offers incredible space for storage, a workshop, RV parking, or agricultural uses including kennel operations. The fully fenced yard features fruit trees (apple, cherry, plum, and pear), trimmed hedges, and a cleared tree line around the ravine. Wildlife lovers will enjoy frequent deer and turkey sightings, and sports enthusiasts will appreciate the space for a pool, tennis court, or basketball court. Additional highlights include a new furnace (2024), interlocked walkway, and excellent road exposure on Carp Road. A unique property with unmatched potential, blending country charm with business-ready amenities. (id:19720)
Exp Realty
907 - 90 Landry Street
Ottawa, Ontario
Priced to Sell!!! Acquire this gorgeous 2 bedroom, 2 bath corner unit condominium in highly sought-after La Tiffani 2 significantly below market value!! Enjoy breathtaking and unobstructed South and Southeast views of Ottawa that stretch for miles from floor to ceiling windows. Unit features include modern kitchen with elegant granite countertops, gleaming hardwood floors, in-unit laundry, stainless steel appliances, 1 underground parking spot, and storage locker for added convenience. Master bedroom offers walk-in closet, ensuite bath and balcony access. Located just steps from Beechwood Village, Rideau River and just a 5-minute drive to downtown. The building offers secure access and a multitude of amenities including, fitness centre, indoor pool, visitor parking, party room and on-site management. (id:19720)
Sotheby's International Realty Canada
63 - 2063 Jasmine Crescent
Ottawa, Ontario
Welcome to this bright and spacious end-unit condo in sought-after Beacon Hill - offering a rare 4 bedrooms, 2 full bathrooms townhome, and low-maintenance living! The main level features a generous kitchen and a separate dining and living areas with parquet flooring throughout. Upstairs, you'll find four full-sized bedrooms with no carpet in sight, and a refreshed main bathroom. The partially finished basement level offers flexible space for a family room, home gym, teen retreat, or guest suite, complete with a full 3-piece bath, laundry area, and storage. Enjoy a private backyard perfect for family and friend gatherings and a private parking spot right by your door. Located steps from schools, parks, shopping, transit, and bike paths. Enjoy the best of stress-free condo living - no grass to cut, no snow to shovel! Don't miss out on this fantastic opportunity and reach out today to book your showing! ------ Bienvenue dans ce condo lumineux et spacieux, situé dans le secteur très recherchéde Beacon Hill - une rare maison en rangée offrant 4 chambres à coucher et 2 salles de bains complètes! Le niveau principal comprend unegrande cuisine fonctionnelle, un salon et une salle à manger séparés avec des planchers en prquet. À l'étage, vous trouverez quatre chambressans tapis ainsi qu'une salle de bain principale rafraîchie. Le sous-sol partiellement fni offre un bel espace multifonctionnel idéal comme sallefamiliale, coin ados ou suite pour invités, avec une salle de bain complète, un espace de lavage et du rangement. Proftez d'une cour arrièreprivée, parfaite pour recevoir famille et amis, ainsi qu'une place de stationnement privée juste à côté de lentrée. À proximité des écoles, parcs,commerces, du transport en commun et de plusieurs pistes cyclables. Proftez dun style de vie sans ennuis grâce à lentretien extérieur inclus -plus besoin de pelleter ou de tondre le gazon! Manquez pas cette belle occasion appelez-nous aujourdhui pour planifer votre visite. (id:19720)
Royal LePage Performance Realty
248 Pursuit Terrace
Ottawa, Ontario
Open house August 23rd from 2-4. Upgraded stunning 4 bedroom home with generous size open concept upper level vaulted ceiling loft. You will also enjoy the main level office/den. No rear neighbours. Spacious gourmet kitchen with large island, eat in area, gas stove, fashionable backsplash, double sink with vegetable spray & walkin pantry. Elegant swing doors with transom window in the kitchen instead of sliding patio doors. Upper & main level showcase 9' ceilings. Most doors are 8' tall on main and upper level. Finished basement with full bathroom for a total total of 4 full bathrooms in addition to a powder room. Generous size living room with horizontal fireplace. Separate dining room to host your loved ones in style. Quartz counter tops in the kitchen & primary bathroom. Bright & Inviting home with large windows. Upgraded lighting & sensor lights in most closets. Spacious welcoming front foyer. Wainscoting & art panel. One of the secondary bedroom offers a private balcony. Upgraded wood staircase with metal spindles & hardwood floors on the main level, as well as some 12 x 24 tiles. Ultimate storage includes 6 walkin closets, 2 of them in the primary bedroom, one in the front foyer, one in the mudroom and one each in 2 of the secondary bedrooms. Mudroom adjacent to the insulated double garage w garage door opener. Practical central vacuum. Beautiful window blinds. Approximately 4000sqft including basement as per builder's plans attached. Laundry connection options on upper or lower level with one set of washer & dryer. Ask for upgrades list, review link for additional pictures & videos. (id:19720)
Royal LePage Team Realty
405 - 665 Bathgate Drive
Ottawa, Ontario
Breezy and bright 3-bedroom corner apartment with sunny Easterly views over NRC lands! This is a spacious floorplan with a beautifully renovated open-concept kitchen and great room. The comfortable primary bedroom features a 2-piece en-suite bath and walk-in closet, bedrooms 2 and 3 are also roomy, as is the renovated main bathroom. 3 appliances included plus underground parking and storage locker. Conveniently located near many amenities, the condo features a beautiful indoor pool, fitness centre, party room, library/cards room, woodworking shop and more. Las Brisas is a great, quiet and friendly building to live in! A stone's throw from O-Train, major highways, Montfort Hospital, La Cite, NRC, shopping, several schools, a beautiful park in front of the building and an array of restaurants, make Las Brisas home! (id:19720)
Sutton Group - Ottawa Realty
153 William Street
Carleton Place, Ontario
Welcome home to this meticulously maintained 3-bed, 2-bath home situated on oversized double lot in the beautiful town of Carleton Place and just steps to the Ottawa Valley Trail. The backyard oasis features lovely landscaping and a perfect place to unwind and relax after a long day overlooking beautiful gardens. This lovely home welcomes you to a bright and spacious foyer leading to the main floor boasting rich hardwood flooring throughout. The large formal living room and spacious dining area create a warm and inviting space, while the rustic chic kitchen is truly a chefs dream. Featuring oak cabinetry, granite countertops, a stone backsplash, and stainless steel appliances, this kitchen does not disappoint. A large 4-piece bathroom completes the main floor. The second level offers three generously sized bedrooms with a great amount of storage and closet space. The upper-level bathroom houses conveniently located laundry. The lower level provides excellent storage. This prime location is ideal for those looking for the charm of a small town yet the comfort of the city. Just a 10-minute walk to downtown Bridge Street, you'll have easy access to pubs, restaurants, shopping, and coffee shops. It truly does not get any better than this; scenic walking bridge just one street over, located in the growing, vibrant community of Carleton Place close to a dedicated park area and an easy commute to Ottawa as well as located just 20 minutes from Kanata. This home seamlessly blends peaceful living with convenient access to everything you need. Enjoy the best of both worlds; serenity at home and easy access to nearby amenities. Open House cancelled - property is conditionally sold (id:19720)
Coldwell Banker Heritage Way Realty Inc.
272 Mcarthur Avenue
Ottawa, Ontario
Commercial building in excellent condition and a well-designed use of space. 1420 sq feet of fully furnished office space on three levels consisting of a vast reception area, four offices, two on the main level with a 2-piece bathroom and two on the second floor. Large boardroom in the basement with a 3-piece bathroom with a shower, a kitchenette and a storage area. Industrial wall-to-wall carpeting in the boardroom, staircase and second floor. Vinyl plank on the main floor, staircase to the basement and in the kitchenette. 5 paved parking spots at the rear of the building with a private driveway. Water backflow valve installed in 2022 as per City By-Law. Excellent signage visibility from busy McArthur Ave. Transitional Mainstream zoning permits a wide range of uses, including retail, offices, medical facilities, restaurants, and take-out establishments. Newer windows and additional insulation in the attic. New roof in 2009. (id:19720)
RE/MAX Hallmark Realty Group
511 - 238 Besserer Street
Ottawa, Ontario
This modern 1 bed/1 bath + den condo offers 653 sq.ft. of luxurious living in Ottawa's downtown core. Unit #511 is a beautiful unit with an open concept layout, granite counters/island, personal balcony, hardwood floors, upgraded kitchen cabinets and stainless steel appliances. The rental price does not include utilities however water is included. Amenities include exercise centre, and indoor pool. Easy access to public transit, shopping at the Rideau Centre, UofO campus and the Byward Market (id:19720)
Avenue North Realty Inc.
2421 Nutgrove Avenue
Ottawa, Ontario
A great end unit row in Half Moon Bay, steps to the park with great interior spaces. Enjoy great storage and a functional laundry area on the first level with the interior garage access it is perfect for moving big items in and out. The second level is well designed for those who like to entertain with a dedicated dining area and well planed Island kitchen and an integrated bright breakfast area. Accented with natural light through a large window creating a sunny space. Richly toned hardwood floors on this create a rather sleek look. On trend light fixtures give the entertaining level a flare and the outdoor deck off the living area - offers views of the park and an area for BBQing. The upper level features three well scaled bedrooms with a with a well planned main family bath making the "private quarters" function well with space to dedicate for a quiet office area as well as a guest bedroom while the primary is well proportioned with a walk in closet. The third level is all finished with cushy warm broadloom: perfect for cold winter mornings. This space is in a great family friendly neighbourhood, steps to the park, with easy access to shopping, and entertainment. Super space for new homeowners, those who are scaling up or even those who are right sizing, and it is further enhanced with its own private laneway for added convenience. (id:19720)
Engel & Volkers Ottawa
511 St. Felix Street
Cornwall, Ontario
Welcome to 511 St. Felix Street, with almost 1100 sq. ft. this full brick bungalow offering versatility, space, and opportunity. This 3-bedroom, 2-bathroom home features an eat-in kitchen, hardwood floors, and a primary bedroom with double closets. Downstairs, you'll find a second kitchen, generous living space, and a large storage/work area, perfect for extended family, hobbyists, or future income potential. The detached garage and fully fenced yard add extra value, whether you're a first-time buyer or planning your next move. Explore the potential of this well-located, solid home for yourself. (id:19720)
Exp Realty
1625 Haydon Circle
Ottawa, Ontario
Spacious and Bright Freshly Painted Townhouse (NO REAR NEIGHBURS) with lots of natural light offering 3 Good Size Rooms, 3.5 Bathrooms and Fully Finished Basement. Updated Open Concept Kitchen with Eating Area. Hardwood in Living and Dining and ceramic flooring in the Kitchen and bathrooms. Spacious finished basement with full bathroom. Fully fenced backyard. (id:19720)
Coldwell Banker First Ottawa Realty
979 River Road
Mcnab/braeside, Ontario
Welcome to 979 River Road a charming 4-bedroom, 2-bathroom single-family home situated on a generously sized lot in a desirable location. This well-maintained home features hardwood flooring throughout the main living areas, tile in the kitchen, and cozy carpeting in the bedrooms. Just a short walk from the beautiful Ottawa River, it offers easy access to nature, walking trails, and scenic views. Perfect for families or anyone seeking space and comfort in a peaceful setting, this property combines convenience, character, and location. Sqft is estimated neither the agent or the sellers shall be liable, Buyer should do their own due diligence (id:19720)
Power Marketing Real Estate Inc.
161 Rugosa Street
Ottawa, Ontario
Immerse yourself in this exquisite four-bedroom, four-bathroom detached home nestled on an expansive corner lot in the desirable community of Half Moon Bay, Barrhaven.Upon entering the main floor, you will be greeted by a spacious Foyer and inviting office or den, seamlessly transitioning into an open concept dining and kitchen area. The living room boasts a linear fireplace and a cathedral ceiling, creating an elegant ambiance. Hardwood floors and smooth ceilings add a touch of sophistication.The chefs kitchen is designed with precision and elegance, featuring quartz countertops, a gas stove, premium stainless steel appliances, an elegant backsplash, two-tone kitchen cabinets, and more.The second floor comprises four generously sized bedrooms, equipped with a walk-in closet's. The primary ensuite bathroom offers a relaxing retreat with Ample Room for King Size Bed. Primary Ensuite Features 60 inch Upgraded Glass Shower and Double Sink Vanity With Quartz Countertops, while the shared main bathroom provides convenience.The finished recreation room consists of Full Bathroom and offers ample space for family gatherings, gym or kids toy room or can be transformed into a dedicated fitness area or a media room provides an ideal setting for entertainment.The spacious backyard features an oversized deck, a lookout basement grading, and additional side brick, enhancing the corner lots premium appeal.This exquisite home boasts over $70,000 in comprehensive upgrades, ensuring an unparalleled level of comfort and sophistication.Open house On Sunday from 2:00 PM to 4:00 PM. (id:19720)
Avenue North Realty Inc.
584 Malahat Way
Ottawa, Ontario
*** NO FURTHER SHOWINGS *** Experience refined living in this beautifully appointed home with no direct rear neighbors, and crafted for modern comfort. Offering 3 spacious bedrooms plus an open loft (in lieu of a 4th bedroom), this exceptional home is perfect for professionals seeking a stylish and functional rental property. A bright, airy foyer welcomes you into the elegant main level, featuring rich hardwood flooring and an extended chef's kitchen complete with abundant custom cabinetry, a breakfast bar, upgraded quartz countertops, and quality appliances. The open-concept living and dining area is anchored by a gas fireplace and enhanced with built-in ceiling speakers for surround sound. Main level also has a multi purpose walk-in mudroom off the garage & can be utilized as a combined walk-in pantry. Upstairs, retreat to the expansive primary suite with a generous walk-in closet and a beautifully upgraded 4-piece en-suite. Two additional well proportioned bedrooms, one with its own walk-in closet, share a full bath. The versatile loft offers endless possibilities - a home office, den, library, or children's play area while the laundry room on this level adds to everyday convenience. Finished lower level features a full bathroom, plentiful storage, and additional living space along with a partitioned slider door to turn it into recreational or entertainment room. Home comes with a central vacuum system as well. Outdoors, low-maintenance yard showcases a wood deck, interlock patio, garden shed, modern landscaping, and durable AstroTurf. A double-car garage is complete with a Tesla Level 2 charging station. Perfectly located within walking distance to parks and minutes from excellent schools, shopping, recreation and transit. Available September 1 for 1+ year lease. Tenant responsible for utilities (hydro, gas, water, hot water tank rental), snow removal and lawn care. Applicants must have stable employment and good credit. Option to rent furnished as well. (id:19720)
RE/MAX Hallmark Realty Group
3809 Alderwood Street
Ottawa, Ontario
This exceptional custom-built home offers a perfect blend of timeless elegance, functionality, and location. Nestled on an oversized lot beside a beautifully maintained park, this property provides privacy, space, and flexibility ideal for families or multi-generational living. Step inside to high ceilings and a bright, open-concept layout. At the heart of the home is a luxurious chefs kitchen featuring a gas stove, double oven, oversized island with built-in seating, and a massive walk-in pantry with full fridge and freezer. The adjacent living area is warm and welcoming, anchored by a stunning custom wood-burning fireplace. Work from home in the spacious main-floor office with oversized windows, or unwind on the covered front porch surrounded by mature apple and pear trees. The main floor also features a large in-law suite with its own full bathroom ideal for guests or extended family. Upstairs, find three oversized bedrooms, each with its own ensuite and hardwood floors. A top-floor laundry room was converted from a fourth bedroom/kitchenette and can easily be restored. The lower level boasts high ceilings and a flexible layout with a full bath, bedroom, bonus/gym room, and open living space easily transformed into a private apartment or rental suite. A true highlight is the oversized 3-car drive-thru garage with extra-high ceilings and a new door (2023), plus room for three more vehicles in the driveway. Additional upgrades include a new roof, furnace, A/C, insulation, and two custom fireplaces. The fully landscaped yard features an above-ground pool and new interlock in both the front and back ideal for entertaining or relaxing. This rare gem combines luxury, comfort, and location. A must-see! (id:19720)
Synercapital Investment Realty
560 Triangle Street N
Ottawa, Ontario
From the moment you step inside this sun-soaked corner unit, you'll be captivated by the high-end finishes, soaring ceilings, and a layout designed for both everyday living and elegant entertaining. Spread over two levels of rich hardwood flooring, the home features a welcoming foyer with detailed tile that carries through the powder room. The open-concept main floor is a true showstopper, featuring a dramatic open-to-above living room with floor-to-ceiling windows that flood the space with natural light. A cozy electric fireplace anchors the room, adding warmth and character. The chef-inspired kitchen blends style and function with quartz countertops, stainless steel appliances, a gas stove, large island with breakfast bar, pot lighting, extensive pantry cabinetry, and a sleek backsplash. Door off the dining area leads to your private backyard oasis. A fully fenced retreat with a gas BBQ hookup, perfect for relaxing or entertaining outdoors. Upstairs, the primary suite offers a serene escape with a spa-like ensuite featuring an oversized glass/tile shower and a large walk-in closet. Two additional bedrooms, a modern 4-piece bathroom, and a convenient second-floor laundry room complete the level with style and practicality. The finished basement provides a versatile recreation space, ideal for a home gym, media room, or play area plus ample storage to keep everything organized. Tech meets lifestyle with Smart Home features, including a Nest thermostat, offering you energy efficiency, comfort, and control wherever you are. Corner unit benefits include private driveway, extra windows, enhanced privacy, and a larger outdoor space. Ideally located just steps to Abbottsville Trail, parks, and a wide range of shopping and dining options, this home offers the perfect blend of serenity and connectivity in one of Stittsvilles most desirable communities. (id:19720)
RE/MAX Absolute Realty Inc.
2935 Baseline Road
Clarence-Rockland, Ontario
12.7 Acres Turnkey Hobby farm, beautifully landscaped, serene and peaceful setting with pastures, forest and trails. Easy access to ATV and snowmobile trails. Brick bungalow with 3 + 2 bedrooms, 3+1 bathrooms, with oversized double attached garage with 60 amp service, insulated, with inside entry. Open concept, pristine with loads of natural light, new custom bathrooms with travertine and tile, fully finished lower level, hardwood and ceramic throughout main level, granite countertops, upgraded trim, master BR with ensuite, AC, alarm system, central vac, oil heating, wood burning stove on main floor, loads of storage space, cold storage, cedar closet, generlink, new decks, fibre optic, UV water softener system, 2 wells, backup marine battery for sump pump. Stable is hemlock and steel construction, insulated walls, poured concrete floors, with 60 amp service 4 box stalls with cushioned stable mats, heated tack room with running water, feed room, electro braid fencing throughout pastures with 8 Behlen ranch gates (horse safe), 2 yard hydrants at pastures for water on demand, oversized sand ring with naturally compacted sand and clay, runin shelter with lights and outlets, sacrifice paddock, 3 pastures. Detached utility garage, steel construction, poured concrete floor with full garage door, man door and electrical lights and outlets. Sugar shack/machine shed with 30 amp service, full garage door with automatic garage door opener and man door. Constructed on techno posts, steel roof, board and batten construction with cement tile floor,wood stove for heating and separate maple syrup evaporator/ stove and hood fan.Don't miss this opportunity book your private showing today! (id:19720)
Realty Executives Plus Ltd.
122 Passageway Private
Ottawa, Ontario
This home shows so unbelievably in person, the pictures do NOT do it justice! This home looks BRAND new! It is SPOTLESS!! Located in a very pretty enclave in Bridlewood with easy access to all essential amenities! 2 car garage with inside entry! Full brick front with a large covered front porch! Open concept, this home is VERY bright. Tons of windows & cathedral ceilings makes the just under 1600 square foot bungalow feel a lot bigger than it is! Tiled entry & site finished hardwood throughout! NO carpet! The is stone in the kitchen & bathrooms. LOTS of shaker style cabinets in the kitchen PLUS wall of pantry, a huge amount of storage can be found in this kitchen! There is a balcony off the breakfast area, a sunny place to enjoy your morning coffee. Large primary offers access to the 3 piece ensuite that comes complete with a HUGE walk in shower & ample countertop space. The bedroom at the front of the home has a wall of windows, would make a gorgeous office! WALKOUT lower level is FULLY finished! An open rec room allows for endless potential plus this is where you will find the 3rd bedroom & 4 ;piece bath! LOTS of storage! An amazing BUY! $100 monthly association fee (id:19720)
RE/MAX Absolute Realty Inc.
65 Bristol Avenue
Ottawa, Ontario
Incredible opportunity to own a charming, well-maintained Multi-family in the heart of Rideau Gardens, a block away from Rideau River, Windsor Park, and close to Rideau Canal & Lansdowne. This solid home with a centre hall plan features 4 bedrooms, 2 full bathrooms and plenty of original oakwood. The home offers oak flooring, doors, trims, baseboards, staircase and 9' ceilings. Loads of character with ground floor laundry and access to a beautifully landscaped rear yard. The basement unit is a large bachelor apartment with separate entrance, lots of natural light & pot lights. Gas fireplace, a large driveway and a lovely porch off the living room, a porch-sitters paradise! Whether you're looking to owner-occupy, have a live-in nanny, or rent the second unit to help pay the mortgage, this flexible property offers an amazing location, character, and long-term potential in one of Ottawa's most sought-after neighbourhoods! Estimated rent for the bachelor unit is $1,600. The property is 2 Storeys with a Centre Hall Plan. 1,500 sq.ft for the main unit, and 700 sq.ft in finished basement for a total of 2,200 sq.ft. The Electrical capacity is 200 amp. Fuel for the owned Hot water tank, Fireplace, and stove is natural gas. Security system with contacts & motion detectors. Renovations to the house include the following. In 2009: New furnace. In 2013: Roof, Electrical distribution, Ductwork distribution, new French doors, Electrical upgrade to 200 amp, additional attic insulation, Landscaping, Fences, New hardwood flooring in entire Ground floor. In 2015: Kitchen renovation. In 2017: Hot water tank replaced with new owned gas-fuel. In 2019: New gas fireplace. In 2023: New Main fridge, dishwasher, stove, Stove hood fan. In 2024: Second floor bathroom renovation. The renovations have been done with the involvement of an Architect to ensure restoration, and conservation of the original features and charm of the home. (id:19720)
Grape Vine Realty Inc.
656 Kitley 3 Line
Elizabethtown-Kitley, Ontario
A MODERN-VINTAGE GEM IN JASPER! Discover timeless charm and flexible living in this beautifully updated 3+2 bed, 2.5 bath home on a tree-lined 1-acre country lot with NO REAR OR FRONT NEIGHBOURS. Step inside to sun-drenched rooms, soft neutral tones, and a welcoming layout perfect for cozy nights or elegant gatherings. The main floor features a bright open living space, a spacious eat-in kitchen, and 3 generous bedrooms including a tranquil PRIMARY SUITE WITH ENSUITE. The fully finished lower level is ready for anything IN-LAW SUITE, guest retreat, home office with 2 more bedrooms, a huge rec room, cozy office with WOODSTOVE, full bathroom, and laundry. Step outside to your backyard OASIS: a park-like setting with a deck, HOT TUB, galvanized-steel POOL, fire pit, and a forested area offering total privacy. With too many upgrades to list, tons of parking, and SPACE TO GROW, this home is perfect for MULTIGENERATIONAL families or anyone craving peace, space, and possibility. Minutes to Smiths Falls, Brockville, and Hwy 401. country charm, modern comfort, and total serenity all in one. The ONE you've been waiting for - Flexible closing available. Room measurements taken with electronic device. (id:19720)
Lpt Realty
241 Bandelier Way
Ottawa, Ontario
Welcome to 241 Bandelier Way, a sun-filled home with an EastWest orientation that keeps every level bright throughout the day. With no direct front neighbours and a fully open-concept main floor, this home feels airy, spacious, and inviting from the moment you walk in. The living room showcases a shiplap-accented wall, pot lights, and a warm solid wood mantel. The kitchen blends style and function with an extended countertop, breakfast bar, built-in microwave nook, soft-close cabinets and drawers, and a pull-out pots and pans cabinet perfect for both everyday living and entertaining.Upstairs, the large primary suite offers a walk-in closet, blackout blinds, and a rustic-inspired ensuite with a 5-foot glass shower. Two additional bedrooms provide flexibility for family, guests, or a home office.The finished basement adds even more living space with a large window for natural light, dedicated storage, laundry area, and a bathroom rough-in ready for your future plans.Step outside to enjoy a fully fenced backyard with a mature red maple and plenty of space to relax, garden, or play (also hosts a Ginkgo and pear tree). Parking is easy with four total spaces, including an extra parking pad.. Garage has large built in shelf for extra storage. Meticulously maintained and move-in ready, this home combines warmth, functionality, and a sought-after Stittsville location close to top-rated schools, walking trails, parks, highway access, restaurants, and more. (id:19720)
Fidacity Realty
208 Pine Ridge Drive
Beckwith, Ontario
Open House- Saturday August 23rd 2-4 PM.Beautifully updated bungalow on a massive 146.97 x 438.28 lot in Carleton Place! Main floor features open-concept living, a modern kitchen, sun-filled spaces, a spacious primary suite with ensuite + two walk-in closets, and a versatile den. Lower level includes two bedrooms, full bath, large family room, and laundry. Enjoy the luxury of a detached workshop & office, perfect for hobbies or remote work. The backyard is a private retreat with a gazebo, gardens, deck, fire pit & fenced play area. Huge laneway with space for RV/boat. Located on a quiet dead-end streetidealforfamilies! (id:19720)
Ideal Properties Realty
0000 Scrivens Drive S
Ottawa, Ontario
Rare opportunity of 62 acres!-quiet unspoiled tract of land on Scrivens Dr-Rural zoning-Estate lot subdivision to the South-Fine homes are adjacent along paved road which has restriction on heavy commercial traffic.Idyllic rural setting with frontage on two roads.May be future potential for development.Scattered woods and open meadows await your ideas! No viewings /entry without an appointment please.Trans Northern Pipeline easement across S/W corner of land (id:19720)
Royal LePage Team Realty
3521 Old Montreal Road
Ottawa, Ontario
Welcome to 3521 Old Montreal Road, a once-in-a-lifetime opportunity to own 55 acres of land with over 1,300 feet of prime waterfront along the Ottawa River. Whether you dream of creating your own private estate, developing a multi-home retreat, or pursuing future investment potential, this property offers endless possibilities. With the option to sever into three distinct plots, its equally suited for individuals with a vision or developers seeking their next signature project. Imagine waking up each morning to panoramic water views, where sunrises sparkle across the river and evenings end with the glow of golden sunsets. The vast acreage allows you to design your dream lifestyle, whether that means building a luxury residence with space for hobby farming, private trails for walking or horseback riding, or simply enjoying the privacy and tranquility that comes with such a rare expanse of land. The Ottawa River offers countless opportunities for outdoor recreation: boating, kayaking, fishing, and swimming right from your own shoreline. Beyond the property itself, the location in Cumberland Village is unmatched. A charming, historic riverside community, Cumberland combines small-town character with close proximity to the city. Residents enjoy local amenities such as restaurants, cafés, and the well-loved Cumberland Heritage Village Museum, which brings history to life with seasonal events and family-friendly activities. The village also offers schools, parks, recreational facilities, and essential services, all just minutes away. For commuters, downtown Ottawa is within easy reach, making this property a perfect balance of peaceful seclusion and urban convenience. Whether you're envisioning a private sanctuary, a family compound, or an investment in one of the regions most scenic settings, 3521 Old Montreal Road delivers a unique opportunity to shape your future. (id:19720)
Exit Realty Matrix
261 Cairnsmore Circle
Ottawa, Ontario
Welcome to this beautifully maintained Monarch Masters model, showcasing true pride of ownership and ready for you to move right in! A charming covered front porch sets the tone as you step inside to a spacious foyer that flows into the inviting living and dining areas, highlighted by oak hardwood flooring and elegant crown moulding throughout the main level. The eat-in kitchen is a chef's delight, featuring crisp white cabinetry, stainless steel appliances, an undermount sink with lighting, Quartz counters, and large pot drawers for plenty of storage. From here, enjoy direct access to the backyard leading to the deck. The primary suite offers a peaceful retreat with a walk-in closet and a spa-like 4-piece ensuite complete with double sinks and a walk-in shower. A second bedroom and full bathroom complete the main level. Practicality meets convenience in the mudroom/laundry area with inside access from the double garage. Downstairs, the finished lower level provides a bright rec room with laminate flooring, pot lights, and a cozy gas fireplace. A third bedroom with carpet, plus additional storage, utility room, and a rough-in for a 3-piece bathroom offer endless possibilities. California shutters throughout both the main and lower levels add timeless style and privacy. Enjoy outdoor living in the fully fenced, landscaped backyard, designed for low maintenance with a PVC deck, stone patio, storage shed, and gas BBQ quick connect - all creating a private retreat perfect for entertaining. Located in the sought-after Stonebridge community of Barrhaven, this home is just steps to public transit, Stonebridge Golf Club, walking trails, parks, shopping, recreation, and more. Turnkey and move-in ready, this home truly has it all! (id:19720)
RE/MAX Hallmark Realty Group
42 - 58 Jackson Court
Ottawa, Ontario
Welcome to 58 Jackson Court, a beautifully upgraded family home offering the perfect blend of modern style, comfort, and convenience in one of Ottawas most desirable communities.This spacious 3-bedroom, 2.5-bathroom residence has been thoughtfully renovated with over $100,000 in recent upgrades. The main floor boasts a bright, open-concept layout with 15mm click vinyl plank flooring throughout, creating a seamless flow. At its heart is a chefs kitchen, complete with quartz countertops, full quartz backsplash, and ceiling-height soft-close maple cabinetry, designed for cooking, entertaining, and everyday living.Upstairs, youll find the ultimate convenience with a second-floor laundry unit, while the renovated basement adds flexible living space with a full bathroom, walk-in shower, and walk-in closet ideal for guests or a growing family.Step outside to your private backyard oasis, featuring an underground gas line for BBQ, an interlock patio with Riverstone Garden, and lush perennials, perfect for relaxing or entertaining. The double garage with a double door provides ample parking and storage.Key Updates: Furnace & A/C (2022), Washer/Dryer (2022), Hot Water Tank (owned).Condo Fee Includes: Management, insurance, water/sewer, and general maintenance.Located minutes from shopping, transit, parks, and major highways, this home offers both lifestyle and convenience in a family-friendly neighbourhood.Dont miss this turn-key opportunity, a rare find that combines quality upgrades with a prime location! (id:19720)
RE/MAX Hallmark Realty Group
49 Mclachlin Street
Arnprior, Ontario
Better than New! Step into this beautifully renovated home that perfectly balances modern elegance with charming character. This stunning residence has been thoughtfully updated(2013) featuring an inviting open-concept layout, gleaming new finishes, and an abundance of natural light throughout. The spacious kitchen is a chefs dream, equipped with top-of-the-line appliances and stylish cabinetry, making it the ideal space for cooking and entertaining. Enjoy cozy evenings in the bright large living area, or relax in the serene outdoor large lot that is perfect for gatherings or quiet relaxation. Located in a friendly neighborhood in Arnprior, this home offers easy access to local amenities, parks, and schools, making it a perfect place for families or anyone looking to embrace a vibrant community lifestyle. Come and experience the warmth and charm of this beautifully renovated gem at 49 McLachlin Street! See Attached List of updates! (id:19720)
Power Marketing Real Estate Inc.
1083 Eadie Road
Russell, Ontario
Classic Bungalow in PRIME Location! Welcome to 1083 Eadie Road, a charming 3+1 bedroom, 3 bathroom bungalow nestled on a half-acre lot within village limits. Set in a prime location adjacent to the scenic nature trail, this home offers the best of both worlds convenience and privacy. Inside, the bright and functional layout features three bedrooms on the main floor, plus a versatile den/office and an additional bedroom in the finished lower level perfect for guests, a teen retreat, or working from home. The spacious design provides plenty of room for the whole family. Step outside to relax and watch the birds in your private backyard oasis, or entertain guests with ease. Recently renovated throughout, this home is move-in ready just bring your belongings and settle in. A rare opportunity to own a beautifully updated bungalow in one of the villages most desirable settings. 1083 Eadie is waiting for its new family! Large Steel Shed. Attached Garage with inside entry. Generac, Metal Roof (2016) (id:19720)
Exp Realty


